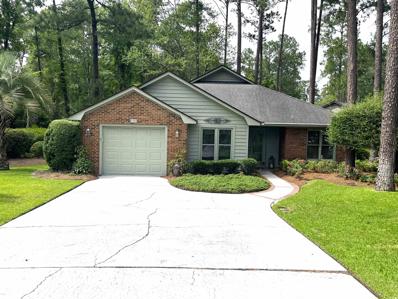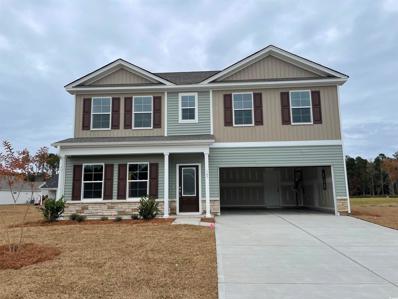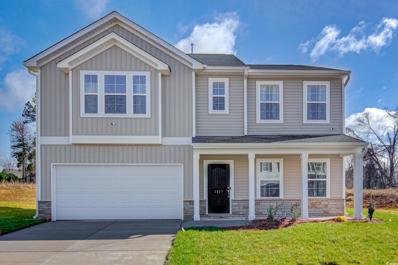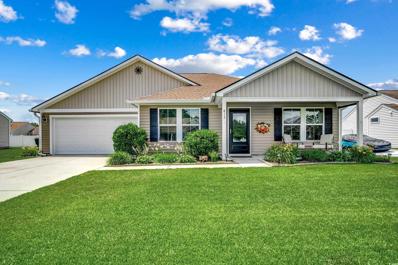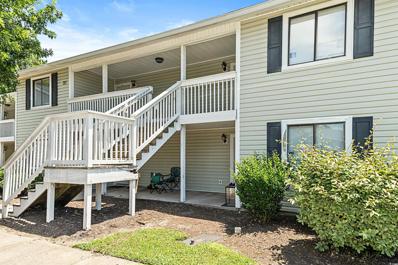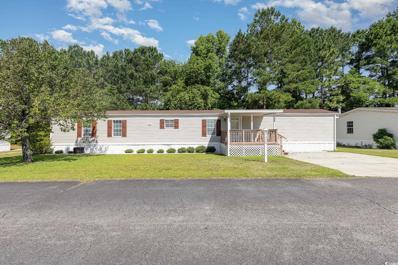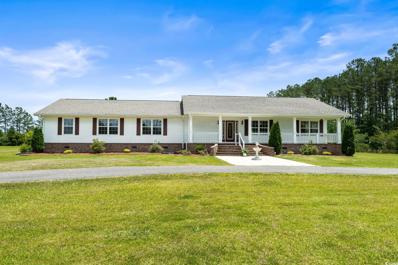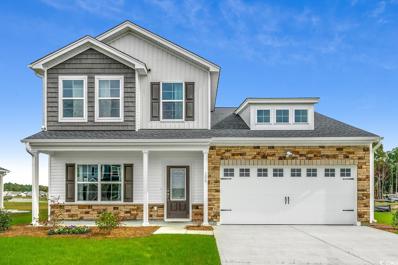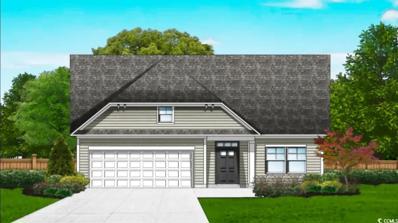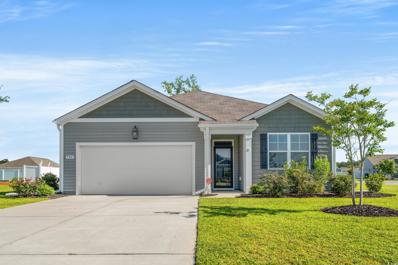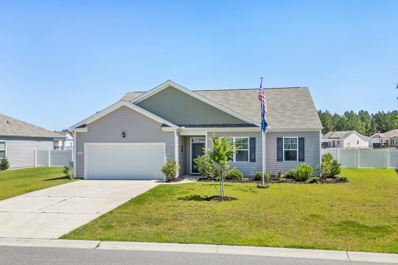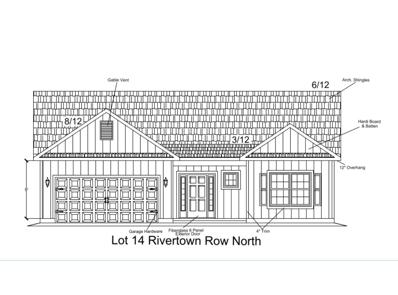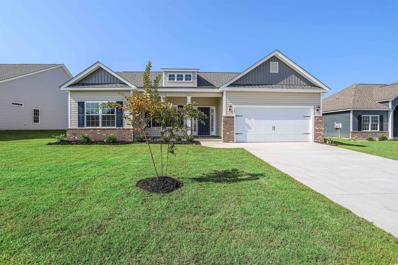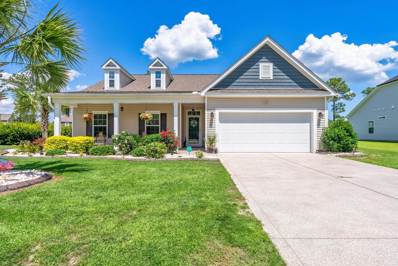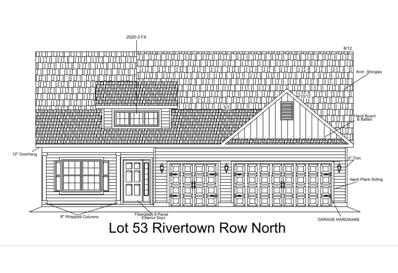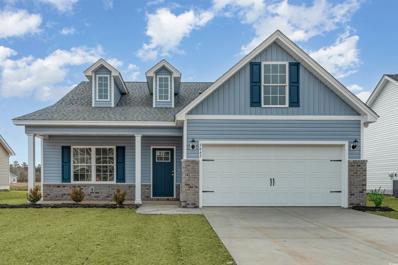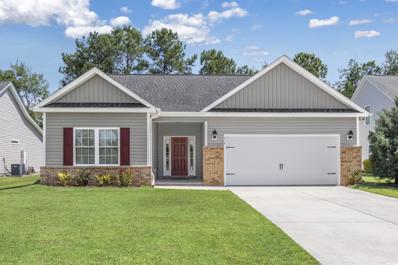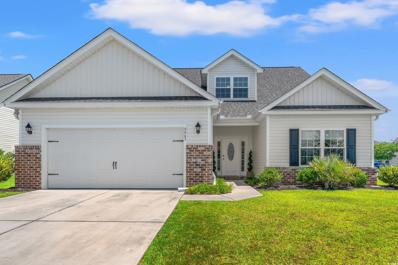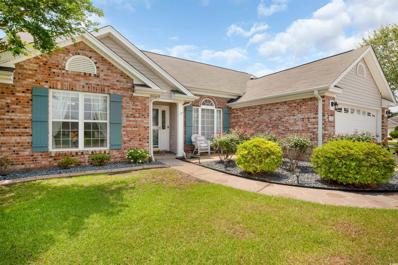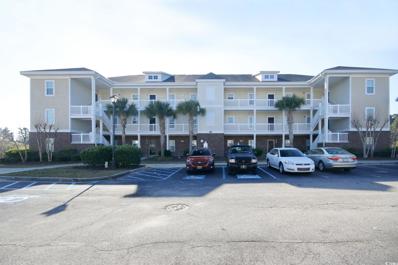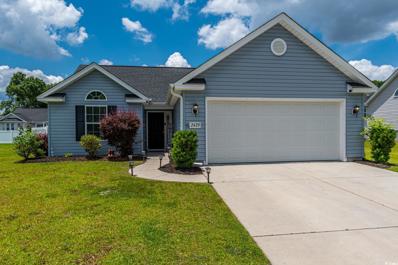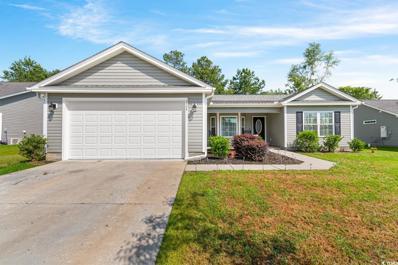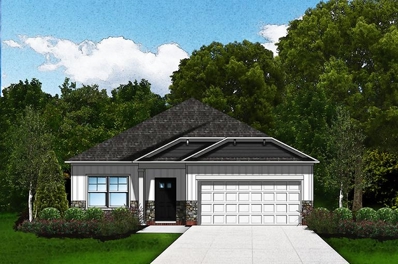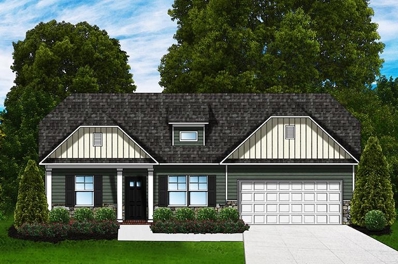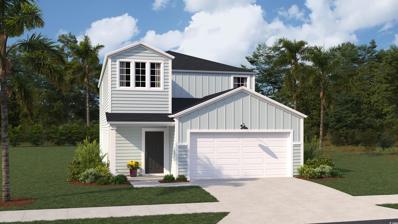Conway SC Homes for Sale
$282,500
107 Moss Circle Conway, SC 29526
- Type:
- Single Family-Detached
- Sq.Ft.:
- 1,541
- Status:
- Active
- Beds:
- 3
- Lot size:
- 0.22 Acres
- Year built:
- 1988
- Baths:
- 2.00
- MLS#:
- 2413344
- Subdivision:
- Myrtle Trace
ADDITIONAL INFORMATION
UPGRADES GALORE! LOCATION!! LOCATION!!! LOCATION!!!! This gorgeous MOVE IN READY 3 bedroom, 2 full bath home is located in highly sought after Myrtle Trace 55+ community and has recently been renovated with a NEW HVAC System in 2020, NEW Water Heater in 2022, GRANITE Countertops, Cabinets, Goose Neck Faucet, New Lighting and Plantation Shutters. The mature landscaping all around the home is immaculate and provides great privacy. The owner's suite has a large walk-in closet, perfect for all your storage needs. The owner's suite has plenty of room for a king size bed and this home is a split concept for added privacy. There is also a storage room off the back patio for added storage. The home does come furnished, but is optional. Myrtle Trace is centrally located in the Grand Strand and close to everything! Minutes from the Conway Riverwalk, Broadway At The Beach, The Boardwalk, Sky Wheel, Golf Courses, Entertainment, Hospital, all the shopping and food one could ever desire! In addition to being just minutes from the beach, Myrtle Trace offers an awesome amenity center with a saltwater pool, with a covered patio, clubhouse and a tennis court. The low state taxes and low HOA fees makes Myrtle Trace a highly desired affordable option for those seeking an active retirement lifestyle. The community offers a many forms of entertainment, including movie nights, shuffleboard, bocce ball, line dancing, scrabble, bridge, game nights, bingo, holiday parties and many other social events. Myrtle Trace also has its own Golf Course and offers discounts to community members. Enjoy the sights and sounds with your morning coffee or an evening cocktail on your private patio or by the community pool. This home WON'T LAST LONG. Square footage is approximate and Buyer is responsible for verification. Call the listing agent with any questions or CALL FOR A SHOWING TODAY BEFORE IT'S GONE
$403,900
624 McCorkle Place Conway, SC 29526
- Type:
- Single Family-Detached
- Sq.Ft.:
- 3,014
- Status:
- Active
- Beds:
- 5
- Lot size:
- 0.23 Acres
- Year built:
- 2024
- Baths:
- 3.00
- MLS#:
- 2413336
- Subdivision:
- Sessions Point
ADDITIONAL INFORMATION
The Turner is our largest floorplan. This one has five bedrooms, two full baths and a half bath. Downstairs is a huge office with French doors, a formal dining room and a beautiful kitchen. The kitchen overlooks the open concept family room which boasts a gorgeous natural gas fireplace. Upstairs are five bedrooms including a very large primary suite. Double door entry into the primary bathroom. Also upstairs are four generous bedrooms AND a loft - office, game room or media room. The large back yard overlooks the pond and a sparking fountain. This home is under construction. Photos are of a similar model and are for representation only.
$386,900
1020 Boswell Ct. Conway, SC 29526
- Type:
- Single Family-Detached
- Sq.Ft.:
- 2,578
- Status:
- Active
- Beds:
- 5
- Lot size:
- 0.18 Acres
- Year built:
- 2024
- Baths:
- 4.00
- MLS#:
- 2413308
- Subdivision:
- Coastal Point West
ADDITIONAL INFORMATION
The Russell plan features 5 bedrooms and 4 baths. The kitchen features a large island and pantry and it’s open to the eat-in and family room. The primary bedroom has dual walk-in closets and the large bathroom features an over-sized linen closet and water closet. Both secondary bedrooms feature walk-in closets and the laundry room is also conveniently located adjacent to the bedrooms.
$259,900
817 Benchmade Rd. Conway, SC 29527
- Type:
- Single Family-Detached
- Sq.Ft.:
- 1,200
- Status:
- Active
- Beds:
- 3
- Lot size:
- 0.19 Acres
- Year built:
- 2014
- Baths:
- 2.00
- MLS#:
- 2413302
- Subdivision:
- St. John's Ridge
ADDITIONAL INFORMATION
Wow, this home sounds like a real catch! With three bedrooms and two full baths, it's spacious enough to accommodate a family or provide plenty of room for guests. The two-car garage is a practical feature that adds convenience and storage space. The large fenced-in yard with a sizable patio is perfect for outdoor activities, whether it's hosting BBQs or just enjoying some fresh air. The split bedroom layout and spacious master bedroom with a walk-in closet offer privacy and comfort. An open floor plan creates a seamless flow between living spaces, making it ideal for entertaining or simply enjoying everyday living. Plus, having all appliances included means one less thing to worry about when moving in. The upgrades throughout the home, such as laminate wood flooring, upgraded light fixtures, and tinted windows, add both style and value. A fresh coat of paint and a new roof installed in 2022 indicate that the home has been well-maintained. And let's not forget about the beautiful front porch – it sounds like the perfect spot to relax and enjoy the neighborhood. With all these features and upgrades, it's no wonder this home is priced to sell. It seems like a fantastic opportunity for anyone in the market for a move-in ready home with plenty of charm.
- Type:
- Condo
- Sq.Ft.:
- 744
- Status:
- Active
- Beds:
- 2
- Year built:
- 1984
- Baths:
- 2.00
- MLS#:
- 2413300
- Subdivision:
- Coastal Villas
ADDITIONAL INFORMATION
Located near Coastal Carolina University on Hwy 544, this spacious first floor 2 bedroom 2 bath condo is a must see. This unit is a perfect choice as a getaway, second home, or if you are looking for an excellent rental opportunity. Ideally located close to plenty of restaurants, shopping, entertainment, and only five minutes from Tanger Outlet Mall in Myrtle Beach. Walking distance to Coastal Carolina University and just a short drive to downtown Myrtle Beach. The community amenities include an outdoor pool and laundry facility. Don't miss your opportunity, make your appointment today.
$130,000
1068 Palm Dr. Conway, SC 29526
- Type:
- Other
- Sq.Ft.:
- 1,064
- Status:
- Active
- Beds:
- 3
- Lot size:
- 0.1 Acres
- Year built:
- 1998
- Baths:
- 2.00
- MLS#:
- 2413273
- Subdivision:
- Conway Plantation
ADDITIONAL INFORMATION
ALL As!! Adorable, affordable and most importantly available! Welcome to 1068 Palm Drive in the quiet community of Conway Plantation! Remodeled in 2020, this 3 bedroom, 2 full bath home is ready for its new owner! The interior offers a split bedroom floor plan, laminate flooring, stainless steel appliances, modern light fixtures and ceiling fans throughout. The living area is bright and roomy with a view to the fully fenced in back yard though the sliding glass doors. Off the living room is the kitchen with a breakfast bar, updated countertops and added cabinetry. Tucked away behind the kitchen and offering maximum privacy is the master suite! The master bathroom features a recently remodeled walk in shower, double vanity and water closet. The two additional bedrooms are on the other side of the home and share the 2nd full bathroom. There is a separate laundry room complete with a washer and dryer. Outside are two fully covered decks - front and back, an attached storage shed and the fully fenced in backyard! Roof was replaced in 2020, HVAC was replaced in 2019. Home is on leased land - residents enjoy a community pool, recreational areas and a clubhouse. Do not miss this one! Schedule your showing today!
$529,900
4733 N Pawley Rd. Conway, SC 29527
- Type:
- Single Family-Detached
- Sq.Ft.:
- 3,424
- Status:
- Active
- Beds:
- 3
- Lot size:
- 2.29 Acres
- Year built:
- 2002
- Baths:
- 2.00
- MLS#:
- 2413405
- Subdivision:
- Not within a Subdivision
ADDITIONAL INFORMATION
GREAT Opportunity 2 PLUS ACRES, 3400 heated square foot home, NO HOA, just minutes from downtown Conway. This 3 bedroom, 2 bath home has many features such as granite countertops, breakfast bar and stainless appliances in the kitchen with large walk-in pantry. There are hardwood floors throughout the main living area and laminate floors in the Sunroom. The large 24' X 27' Sunroom overlooking the pond is a great place for entertaining. The spacious deck offers more entertaining space which can be accessed from 2 of the bedrooms as well as the utility room and Sunroom.The large Master Suite has a great walk-in closet, ensuite master bath with jacuzzi tub and separate shower with LED Lighted Mirrors.The utility room has plenty of storage with a sink and washer/dryer hookups. There is a 24'X36' detached 2 car garage with workshop and 4 walk outs with small patio. Less than 30 minutes away from Myrtle Beach and all the Beach has to offer, Dining, entertainment, shopping.
$377,900
1012 Boswell Ct. Conway, SC 29526
- Type:
- Single Family-Detached
- Sq.Ft.:
- 2,440
- Status:
- Active
- Beds:
- 4
- Lot size:
- 0.18 Acres
- Year built:
- 2024
- Baths:
- 3.00
- MLS#:
- 2413215
- Subdivision:
- Coastal Point West
ADDITIONAL INFORMATION
This two-story home comes with 4 bedrooms and 2.5 bathrooms. It boasts a huge flex space/office just inside the front door. This home has an open kitchen, eating area, and family room with tons of natural light. The spacious primary bedroom downstairs has stunning vaulted ceilings. The primary bathroom has a generous walk-in closet and linen closet. Each bedroom upstairs also has a walk-in closet, and they share another full bathroom. In addition, the second floor contains a great loft space which is great for separation. This home also has been upgraded for a huge storage room upstairs off of the loft. This home also has been upgraded to include an irrigation system.
- Type:
- Single Family-Detached
- Sq.Ft.:
- 1,617
- Status:
- Active
- Beds:
- 3
- Lot size:
- 0.5 Acres
- Year built:
- 2024
- Baths:
- 2.00
- MLS#:
- 2413156
- Subdivision:
- Not within a Subdivision
ADDITIONAL INFORMATION
[] This home is under an under-construction single level home plan featuring 3 bedrooms and 2 bathrooms. Luxury vinyl plank in all the main living areas and wet areas. Carpet in the bedrooms. Single bowl sink, Deluxe Shower with tile. Photos used are for illustrative purposes only and may be of a similar house built elsewhere.
- Type:
- Single Family-Detached
- Sq.Ft.:
- 1,618
- Status:
- Active
- Beds:
- 3
- Lot size:
- 0.39 Acres
- Year built:
- 2020
- Baths:
- 2.00
- MLS#:
- 2413228
- Subdivision:
- Lochaven
ADDITIONAL INFORMATION
This Aria Plan is located on a spacious corner lot. This home has many spectacular features and has only been lived in for a short period of time and still has that new home smell! Wood style laminate flooring covers the main living areas. Carpet is in the bedrooms and tile in the bathrooms and laundry room. The kitchen boasts 36" white cabinets with granite countertops. stainless steel Whirlpool appliances, tile backsplash, garbage disposal and walk-in pantry. A screen enclosed 12x8 covered porch with sliding glass doors. A short drive to many restaurants, great shopping and many more attractions that Historical Conway and Myrtle Beach has to offer!
$340,000
1020 Hawks Nest Ln. Conway, SC 29526
- Type:
- Single Family-Detached
- Sq.Ft.:
- 1,891
- Status:
- Active
- Beds:
- 4
- Lot size:
- 0.23 Acres
- Year built:
- 2021
- Baths:
- 2.00
- MLS#:
- 2413104
- Subdivision:
- Lochaven
ADDITIONAL INFORMATION
This home has an inviting open-concept layout with lofty 9-foot ceilings. Step outside to the rear covered porch and extended patio perfect for hosting gatherings and enjoying outdoor relaxation, all within the privacy of a fully fenced backyard. The kitchen features modern gray cabinets, a full compliment of appliances, granite countertops, and a spacious pantry for effortless organization. The expansive primary bedroom suite offers a luxurious retreat, complete with a walk-in closet, a shower with a sleek glass door, a double vanity, and a separate linen closet. Experience the convenience of owning a Smart Home allowing you to effortlessly control the thermostat, front door light and lock, and video doorbell directly from your smartphone if you'd like. Located less than 4 miles from Historic Downtown Conway which offers a scenic River Walk and lots of shopping and dining options. Also, just a short drive to the beach. Please note that this 4 bedroom home offers 3 bedrooms with closet(s) and a flex room that meets the definition of conforming bedroom, but doesn't have a closet. Washer/dryer and all existing window blinds and treatments convey. Most furniture and the TVs are negotiable. Make your appointment today!
$311,387
3409 Little Bay Dr. Conway, SC 29526
- Type:
- Single Family-Detached
- Sq.Ft.:
- 1,595
- Status:
- Active
- Beds:
- 3
- Lot size:
- 0.18 Acres
- Year built:
- 2024
- Baths:
- 2.00
- MLS#:
- 2413100
- Subdivision:
- Rivertown Row North
ADDITIONAL INFORMATION
Currently Under Construction, featuring Hardie Plank siding. Welcome to Rivertown Row North, the most anticipated new development in the heart of Conway. Enjoy the comfort of Natural Gas heat, cooking & tankless hot water in this single level Laurel Oak model. This 3 bedroom, 2 full bath home features a large rear Master suite, vaulted great room ceilings, Granite countertops, pantry, and a kitchen island w/ seating. There is also a 2 car painted and finished Garage, Laundry room, system, Covered front porch, and a covered rear patio with additional concrete patio that doubles your outdoor entertainment space. Homes purchased early in the construction process may have Customization options. All homes in Rivertown Row North feature wider than average lots, Hardie Plank exterior, open floor plans, 9' ceilings, painted garage interiors, fully cased windows, high performance GAF architectural shingles, 12' roof overhangs, Aristokraft Birch shaker cabinets, Rinnai tankless water heater, Frigidaire stainless appliances, and many other upgraded architectural details. The neighborhood will feature sidewalks, lighting, and a future community pool with pavilion. Building lifestyles for over 35 years, we remain the Premier Homebuilder of new residential communities and custom homes in the Grand Strand and surrounding areas. We are three-time winners of the Best Home Builder award from WMBF News Best of the Grand Strand. In 2023, we were also voted Best Residential Real Estate Developer in the Myrtle Beach Herald Reader’s Choice Awards. We began and remain in the Grand Strand, and we want you to experience the local pride we build today and every day in Horry and Georgetown Counties. Welcome Home at Rivertown Row North. Pictures in this MLS listing are not of the actual house. This home is currently under construction with delivery in the fall of 2024. Pics are of the same floor plan from a different neighborhood. Colors, flooring, upgrades and other features will likely be different.
$385,844
352 Hayloft Circle Conway, SC 29526
- Type:
- Single Family-Detached
- Sq.Ft.:
- 2,139
- Status:
- Active
- Beds:
- 4
- Lot size:
- 0.24 Acres
- Year built:
- 2024
- Baths:
- 3.00
- MLS#:
- 2413118
- Subdivision:
- Chestnut Ridge
ADDITIONAL INFORMATION
Welcome Home! This Beautiful Sullivan plan is 2139+/- heated sq ft, Has 4 Bedrooms 3 Bathrooms open floor plan with tons of storage options. Spaciously open light and bright kitchen, dining area, tons of storage space. Chestnut Ridge is a Natural Gas Community. The Kitchen has Efficient stainless steel appliances, Gas Range, large work island, Quartz countertops to make cooking in your new home enjoyable. Your master suite, separate from the other bedrooms, includes a large shower, a double vanity, walk-in closet, plus a separate linen closet for additional storage. Enjoy the coastal breezes and peace and quiet of the area on your covered back porch. Photos are of a similar home and are for illustration purposes only. Building lifestyles for over 35 years, we remain the Premier Homebuilder of new residential communities and custom homes in the Grand Strand and surrounding areas. In 2023, 2022 and 2021, we received the Best Home Builder award from WMBF Best of the Grand Strand. We Began and Remain in the Grand Strand, and we want you to experience the Local pride we build today and everyday in Horry and Georgetown Counties. We are excited to welcome you home at Chestnut Ridge. This is the Grand Strand's area Leader in Building affordable homes. Take comfort in one of our newly constructed homes that has a reputation for quality and value. Whether you are a first-time home buyer or looking for your next home, We are certain to have Community is sure to have a home that suits your lifestyle and Needs. Let us help you through the buying process and welcome you to your new home. The Chestnut Ridge Sales and Information Center is Open Tuesday - Saturday 9:00 until 5:00 PM. Please call to schedule appointments. We Look Forward to seeing you soon! Photos are of a similar home and are for Illustration purposes only.
- Type:
- Single Family-Detached
- Sq.Ft.:
- 1,643
- Status:
- Active
- Beds:
- 3
- Lot size:
- 0.23 Acres
- Year built:
- 2019
- Baths:
- 2.00
- MLS#:
- 2413113
- Subdivision:
- Astoria Park
ADDITIONAL INFORMATION
Welcome to your dream home in the highly desirable community of Astoria Park! This beautifully maintained 3-bedroom, 2-bathroom gem features stunning landscaping, an open floor plan, and a chef's kitchen with stainless steel appliances, granite countertops, a gas stove, and a large island. The master suite offers a walk-in closet, double vanities, and a luxurious shower, while the screened porch and patio provide perfect spots for relaxation. Astoria Park boasts a low HOA and a prime location just minutes from Historic Downtown Conway. Enjoy unique shops, delightful eateries, and the picturesque Riverwalk along the Waccamaw River. Conway offers a welcoming community atmosphere with top-rated schools, beautiful parks, and a variety of cultural and recreational activities. Plus, you're just a short drive from the stunning beaches of Myrtle Beach, making weekend getaways or daily beach visits incredibly convenient. This home is more than just a place to live - it's a lifestyle. Schedule your showing today and start living the life you've always dreamed of in Conway.
- Type:
- Single Family-Detached
- Sq.Ft.:
- 1,876
- Status:
- Active
- Beds:
- 3
- Lot size:
- 0.18 Acres
- Year built:
- 2024
- Baths:
- 3.00
- MLS#:
- 2413103
- Subdivision:
- Rivertown Row North
ADDITIONAL INFORMATION
Welcome to Rivertown Row North, the most anticipated new development in the heart of Conway. All New homes in this neighborhood will be constructed with Hardie Plank exterior siding. Enjoy the comfort of Natural Gas heat, cooking & tankless hot water in this 1876 sq ft Buxton model with 3 car garage, that sits on a lakefront lot. This 3 bedroom, 3 bath split floor plan has a large rear Master suite with access to the Laundry room from the Master closet, vaulted great room ceilings, Granite kitchen counter tops, and a kitchen bar w/ seating. The waterproof laminate plank flooring extends throughout the kitchen baths and living areas. The third bedroom is an upstairs suite with its own full bath. There is also a 3 car painted and trimmed Garage w/ drop down attic access, Laundry room pantry, covered front porch, and a covered rear porch with an additional concrete patio that doubles your outdoor entertainment space. All homes in Rivertown Row North feature wider than average lots, open floor plans, 9' ceilings, painted garage interiors, Gutters, fully cased windows, GAF high performance architectural shingles, 12" roof overhangs, Aristokraft Stone Gray painted Birch shaker cabinets, Rinnai tankless water heater, Frigidaire stainless appliances, and many other upgraded architectural details. The neighborhood features sidewalks, street lighting and a community pool with pavilion. Building lifestyles for over 35 years, we remain the Premier Homebuilder of new residential communities and custom homes in the Grand Strand and surrounding areas. We are three-time winners of the Best Home Builder award from WMBF News Best of the Grand Strand. In 2023, we were also voted Best Residential Real Estate Developer in the Myrtle Beach Herald Reader’s Choice Awards. We began and remain in the Grand Strand, and we want you to experience the local pride we build today and every day in Horry and Georgetown Counties. All Pics are not from actual home. Pics are from a similar floor plan. Actual Colors, feature and upgrades will be different.
$365,199
2814 Rivolet Dr. Conway, SC 29526
- Type:
- Single Family-Detached
- Sq.Ft.:
- 2,174
- Status:
- Active
- Beds:
- 4
- Lot size:
- 0.18 Acres
- Year built:
- 2024
- Baths:
- 3.00
- MLS#:
- 2413091
- Subdivision:
- Rivertown Row North
ADDITIONAL INFORMATION
Currently under Construction. Welcome to Rivertown Row North, the most anticipated new development in the heart of Conway. Enjoy the comfort of Natural Gas heat, cooking & tankless hot water in this 4 bedroom 3 bath Lakefront home. The downstairs of this 1.5 story home has a large rear Master suite, another bedroom, full bath laundry room, and kitchen with Granite counter tops, subway tile backsplash, pantry, and kitchen island w/ seating. Upstairs has 2 more bedrooms and a 3rd bath. There is also a 2.5 car Garage with a recessed 10x11 work area, covered front porch, and a 13 x 10 covered rear patio with additional 13 x 10 concrete slab that doubles your outdoor entertainment space. Homes purchased early in the construction process may have Customization options. All homes in Rivertown Row North feature wider than average lots, open floor plans, 9' ceilings, painted garage interiors, fully cased windows, GAF high performance architectural shingles, 12' roof overhangs, Aristokraft Birch shaker cabinets, Rinnai tankless water heater, Frigidaire stainless appliances, and many other upgraded architectural details. The neighborhood will feature sidewalks, lighting, and a future community pool with pavilion. Building lifestyles for over 35 years, we remain the Premier Homebuilder of new residential communities and custom homes in the Grand Strand and surrounding areas. We are three-time winners of the Best Home Builder award from WMBF News Best of the Grand Strand. In 2023, we were also voted Best Residential Real Estate Developer in the Myrtle Beach Herald Reader’s Choice Awards. We began and remain in the Grand Strand, and we want you to experience the local pride we build today and every day in Horry and Georgetown Counties. Welcome Home at Rivertown Row North. Pictures in this MLS listing are not of the actual house. Listing pics are of the same floor plan from a different neighborhood. Colors, flooring, upgrades and other features will likely be different.
- Type:
- Single Family-Detached
- Sq.Ft.:
- 1,725
- Status:
- Active
- Beds:
- 3
- Lot size:
- 0.23 Acres
- Year built:
- 2017
- Baths:
- 2.00
- MLS#:
- 2413440
- Subdivision:
- Barons Bluff North
ADDITIONAL INFORMATION
Welcome home to 416 Windermere Lake Circle! This beautifully maintained 3 bedroom 2 bath one owner home was built in 2017 by Beverly Homes from the Live Oak plan with some custom changes made by the owner to include: The front bedroom wall was pushed out, allowing more space in the bedroom and hall bath. This allowed for the shower to be relocated within the bathroom, a 5 foot vanity to be installed, and a window to be added. Two additional windows were added in the dining area, making it a bright and pleasant place to eat. A wall was extended in the kitchen to allow for more over counter cabinet space. The kitchen also features a counter height oversized breakfast bar with pendant lights, stainless appliances, a gas range, a tile backsplash, a large single basin sink, and under cabinet lighting. The laundry room garage door was relocated to allow for more space in front of the washer/dryer area for doing your laundry. The large two car garage is close by the kitchen for ease of grocery unloading. When you approach the front door you will notice the enlarged front porch waiting for your rockers to enjoy the view of the lake with fountain out front. Entering the home you will notice the new Luxury Vinyl Plank flooring throughout the foyer, hallway and living room, the 9 foot ceilings throughout, and the smooth ceilings. The large living room flows through to the large screen porch out back, and onto the grilling patio in your spacious private back yard that backs up to a wooded area. The roomy owners suite offers a view of the wooded area behind the home through large windows, and a large walk in closet. The owners bath offers a six foot vanity, a shower with a seat and a linen closet. There has been a pocket door installed between the foyer and hallway to the other bedrooms to promote privacy, and these bedrooms share a hall bath and another linen closet. The home features a security system, an in ground automatic irrigation system, privacy fencing with 2 gates out back, and extra outlets and hose bibs outside. Barons Bluff North is a natural gas community and this home features a tankless gas hot water heater, gas range, and gas heat. Barons Bluff North ownership includes a pool with clubhouse, sidewalks, and street lights, as well as several small lakes with fountains. Easily access Myrtle Beach by either Hwy 22 or International Drive. It is located just minutes away from both Myrtle Beach and Conway to service all your needs while also being removed from the hustle and bustle of city life. Relaxing, peaceful, safe, and convenient. It is all that you are looking for. Make your appointment to view today!
$374,900
4063 Woodcliffe Dr. Conway, SC 29526
- Type:
- Single Family-Detached
- Sq.Ft.:
- 2,400
- Status:
- Active
- Beds:
- 5
- Lot size:
- 0.21 Acres
- Year built:
- 2016
- Baths:
- 3.00
- MLS#:
- 2413066
- Subdivision:
- Rivertown Row - Tiger Grand
ADDITIONAL INFORMATION
Welcome to your dream home in beautiful Conway, South Carolina! This stunning 5-bedroom, 3-full-bath residence offers a spacious open-concept design perfect for modern living. As you enter, you'll be greeted by brand new LVP flooring that spans the entire first floor, creating a sleek and cohesive look. Upstairs, enjoy the comfort of brand-new carpeting throughout. The heart of the home, the kitchen, boasts granite countertops, stainless steel appliances, and an upgraded tile backsplash, making it a chef's delight. The oversized pantry provides ample storage for all your culinary needs. Upstairs, you'll find a sprawling bonus room that offers endless possibilities-ideal for a media room, playroom, or home office. The grand master bedroom features a large walk-in closet and a spacious master bath, providing a private retreat. This home is equipped with a Rinnai hot water heater, ensuring endless hot water for your comfort. Situated on a picturesque corner lot overlooking a serene pond, this property offers a tranquil setting and beautiful views. A short drive to Historic downtown Conway you will find local shopping, dining, the Riverwalk with access to the Waccamaw River. Don't miss the opportunity to make this incredible home yours!
- Type:
- Single Family-Detached
- Sq.Ft.:
- 2,036
- Status:
- Active
- Beds:
- 3
- Lot size:
- 0.23 Acres
- Year built:
- 2007
- Baths:
- 2.00
- MLS#:
- 2413060
- Subdivision:
- Hillsborough
ADDITIONAL INFORMATION
***BRAND NEW HVAC 6/6/24!***Discover this immaculate 3 bedroom, 2 bath home with over 2,000 finished square feet, nestled on a picturesque pond in the highly desired Hillsborough community. This stunning residence features a bright and sunny Carolina Room, an oversized kitchen, a spacious living room, and a second living area with a cozy gas fireplace. The formal dining room is open to the living area, creating a perfect space for entertaining. The vaulted ceilings add an elegant touch, while numerous windows flood the home with natural light. The kitchen is a chef's dream, boasting ample cabinet space, stainless steel appliances, a pantry, and extensive granite countertops, including a slab granite backsplash. It also features a breakfast bar and a large eating area with a bay window. The large primary bedroom includes a walk-in closet and an en suite bathroom with a whirlpool tub and shower attachment. The secondary bedrooms share a renovated bathroom with a walk-in shower. The backyard is your oasis, backing up to a serene pond with an outdoor screened seating area and a beautiful Koi pond. The rear patio features a stone paver system, adding a touch of elegance, with space for outdoor seating and bar-b-que space. Whether entertaining or relaxing, the outdoor living area is simply stunning. This home is loaded with upgrades, including a BRAND NEW 6/7/2024 HVAC, hand-stamped concrete driveway and walkway, an outdoor seating area in front, a solar tube in the laundry room, two attic fans, extra attic insulation, whole-house surge protection, and a sprinkler system with a separate meter. The Hillsborough community offers a peaceful, friendly atmosphere with access to a clubhouse and pool. There is a playground, pickle ball and basketball courts, and bacci ball lanes. Conveniently located near major highways, hospitals, golf courses, shopping, dining, Historic Downtown Conway, and just a short drive to the beach, this home perfectly combines comfort, style, and convenience. Don’t miss the opportunity to make this exceptional property your new home
- Type:
- Condo
- Sq.Ft.:
- 1,050
- Status:
- Active
- Beds:
- 2
- Year built:
- 2006
- Baths:
- 2.00
- MLS#:
- 2413055
- Subdivision:
- Kiskadee Parke At Wild Wing
ADDITIONAL INFORMATION
- Type:
- Single Family-Detached
- Sq.Ft.:
- 1,208
- Status:
- Active
- Beds:
- 3
- Lot size:
- 0.2 Acres
- Year built:
- 2016
- Baths:
- 2.00
- MLS#:
- 2413034
- Subdivision:
- Jordan Estates
ADDITIONAL INFORMATION
Attractive three bedroom, two-bathroom house, with a two-car garage in Jordan Estates. This split bedroom floorplan has LVP flooring throughout and carpet in the bedrooms. Enter the home through the foyer into the spacious living room with a vaulted ceiling and a ceiling fan. The kitchen and dining room combo has stainless steel appliances, a pantry, breakfast nook, and a eat up bar. The primary bedroom offers a tray ceiling with fan, a walk-in closet, and a private bath with vanity, linen closet, and shower. Bedroom two can be found at the front of the house with a vaulted ceiling and a fan while bedroom three is at the back of the house with a ceiling fan. Both these bedrooms share a hallway bathroom with vanity and a shower tub combination. The vast backyard has a patio and is fully fenced in. Jordan Estates is located close to the historic downtown Conway, shopping, dining, entertainment, hospitals, the Waccamaw River, and is a short trip to the beach. Square footage is approximate and not guaranteed. Buyer responsible for verification.
$274,900
3524 Merganser Dr. Conway, SC 29527
- Type:
- Single Family-Detached
- Sq.Ft.:
- 1,389
- Status:
- Active
- Beds:
- 3
- Lot size:
- 0.21 Acres
- Year built:
- 2020
- Baths:
- 2.00
- MLS#:
- 2413031
- Subdivision:
- Woodland Lakes
ADDITIONAL INFORMATION
Don't miss your opportunity to own this 3 bedroom, 2 bathroom home in the quiet community, Woodland Lakes in Conway! This home features an open floor plan of the main living areas with tall vaulted ceilings and plenty of natural light. The kitchen is equipped with all stainless steel appliances, a breakfast bar, room for a breakfast table- separate from the more formal dining area just off the foyer, and a sliding glass door leading to your back patio and large backyard with a private wooded view! Each bedroom offers plenty of closet space and easy access to a bathroom, while the master also includes tray ceilings with a ceiling fan, a large walk in closet, and private master bath. A 2 car garage adds ease and convenience for parking and extra storage! Woodland Lakes is a quiet, well established community with low HOA fees, perfectly situated close to schools, grocery stores, and all of the Grand Strand's famous dining, shopping, golf, and entertainment attractions, with just a short drive to the beach. You won't want to miss this! Schedule your showing today.
$355,877
505 Honeyhill Loop Conway, SC 29526
- Type:
- Single Family-Detached
- Sq.Ft.:
- 1,622
- Status:
- Active
- Beds:
- 3
- Lot size:
- 0.44 Acres
- Year built:
- 2024
- Baths:
- 2.00
- MLS#:
- 2413018
- Subdivision:
- Grissett Landing
ADDITIONAL INFORMATION
[]The Talbot II C6, is an open ranch plan with three bedrooms and 2 baths, this home has lots of nice upgrades including a kitchen tile backsplash; Luxury vinyl in the foyer, hallway, kitchen, great room, owners suite, full baths and laundry; tile shower in the owners bath; tile tub splash; comfort height toilets; lighting package; plumbing fixtures throughout; soft close doors and drawers; upgraded shaker cabinets; and quartz countertops and a covered rear porch! Located just 4 miles from beautiful, historic downtown Conway on Highway 905, Grissett Landing is the southern lifestyle at its best. Escape the hustle and bustle of the beach traffic yet be close to all the amenities that Myrtle Beach and North Myrtle Beach have to offer. Pricing, features, terms & availability are subject to change prior to the sale without notice or obligation.
$346,507
468 Honeyhill Loop Conway, SC 29526
- Type:
- Single Family-Detached
- Sq.Ft.:
- 1,773
- Status:
- Active
- Beds:
- 3
- Lot size:
- 0.24 Acres
- Year built:
- 2024
- Baths:
- 2.00
- MLS#:
- 2413017
- Subdivision:
- Grissett Landing
ADDITIONAL INFORMATION
[]The Wisteria II E on Lot 47 is a 3 bedroom, 2 bath open ranch plan with vaulted ceilings in the greatroom and owner's suite, comfort height toliets, raised breakfast bar, LTV in foyer, hall, kitchen, greatroom, dining, full baths and laundry, covered patio, 2 car garage and stainless appliances. Located just 4 miles from beautiful, historic downtown Conway on Highway 905, Grissett Landing is the southern lifestyle at its best. Escape the hustle and bustle of the beach traffic yet be close to all the amenities that Myrtle Beach and North Myrtle have to offer. Grissett will have direct access to the Waccamaw River with a place to throw your fishing line or launch your kayak in at the community dock. We will offer a variety of great livable floor plans and low HOA fees. All photos used are stock photos of the same home model from another community.
$336,220
1014 Tibetan St. Conway, SC 29526
- Type:
- Single Family-Detached
- Sq.Ft.:
- 2,345
- Status:
- Active
- Beds:
- 5
- Lot size:
- 0.17 Acres
- Year built:
- 2024
- Baths:
- 3.00
- MLS#:
- 2413016
- Subdivision:
- Fieldview
ADDITIONAL INFORMATION
These pictures are of a "Similar Home". This Columbia Model is 5 bedroom 2 1/2 bath will be Move in Ready this August 2024! Exciting Grand Opening of Phase II. Fieldview is our newest community located off Hwy 90, between International Dr and Hwy 22. This home features Granite kitchen countertops. Stainless steel appliances and LVP flooring. Fieldview is a natural gas community with a tankless water heater, gas stove and gas heat. Low HOA and gorgeous amenities. Come see why the first phase sold out so quickly!
 |
| Provided courtesy of the Coastal Carolinas MLS. Copyright 2024 of the Coastal Carolinas MLS. All rights reserved. Information is provided exclusively for consumers' personal, non-commercial use, and may not be used for any purpose other than to identify prospective properties consumers may be interested in purchasing, and that the data is deemed reliable but is not guaranteed accurate by the Coastal Carolinas MLS. |
Conway Real Estate
The median home value in Conway, SC is $289,997. This is higher than the county median home value of $169,200. The national median home value is $219,700. The average price of homes sold in Conway, SC is $289,997. Approximately 56.51% of Conway homes are owned, compared to 33.96% rented, while 9.53% are vacant. Conway real estate listings include condos, townhomes, and single family homes for sale. Commercial properties are also available. If you see a property you’re interested in, contact a Conway real estate agent to arrange a tour today!
Conway, South Carolina has a population of 21,534. Conway is less family-centric than the surrounding county with 18% of the households containing married families with children. The county average for households married with children is 22.79%.
The median household income in Conway, South Carolina is $37,362. The median household income for the surrounding county is $46,475 compared to the national median of $57,652. The median age of people living in Conway is 33.4 years.
Conway Weather
The average high temperature in July is 91.2 degrees, with an average low temperature in January of 34.4 degrees. The average rainfall is approximately 51.2 inches per year, with 0.7 inches of snow per year.
