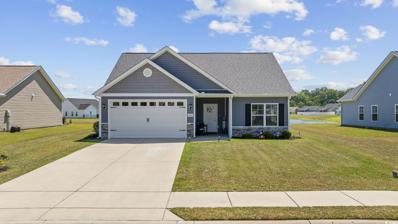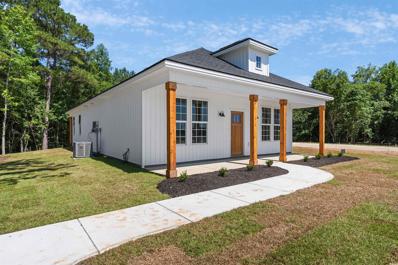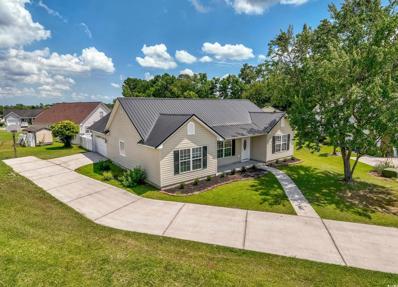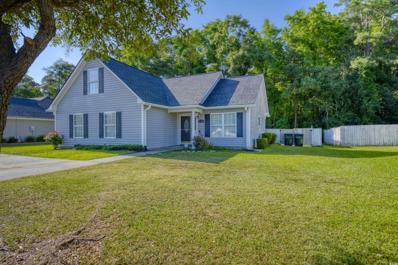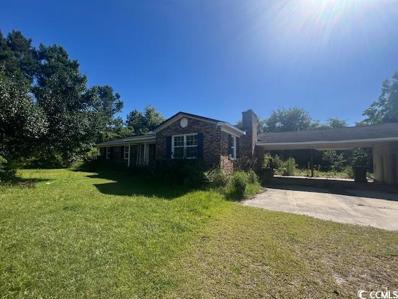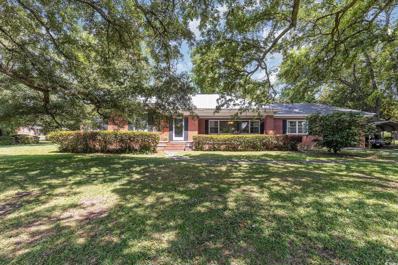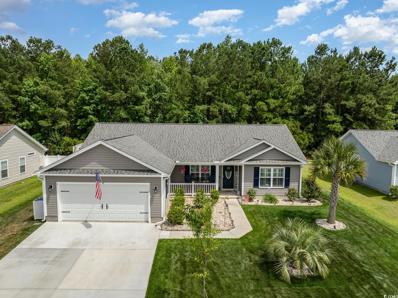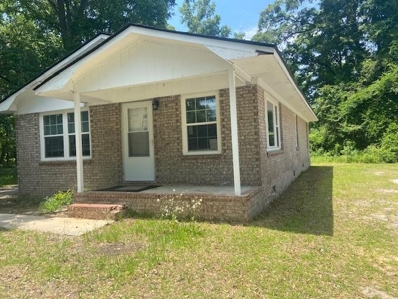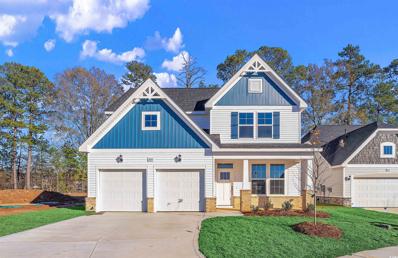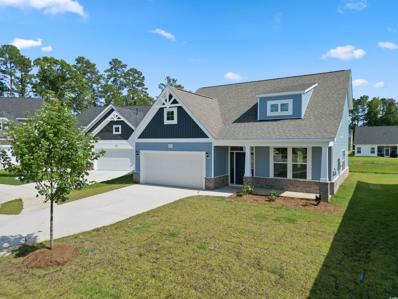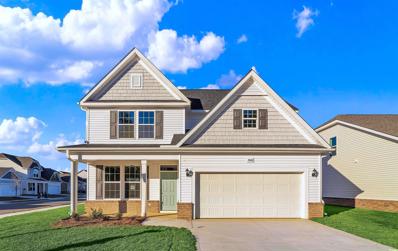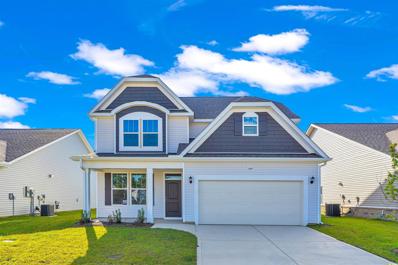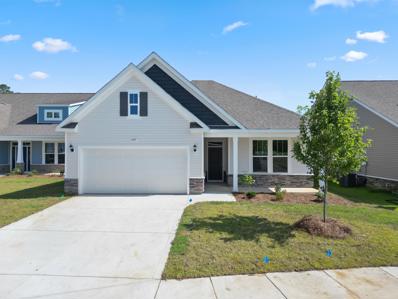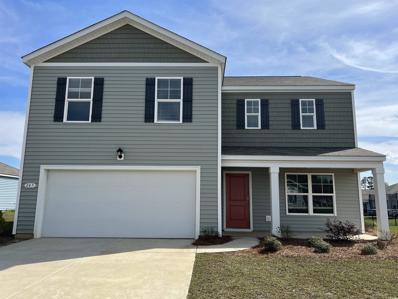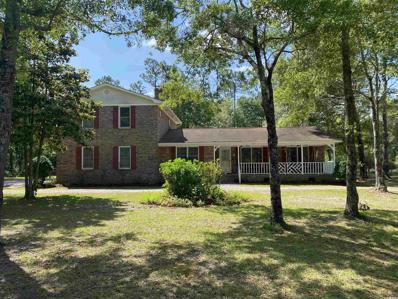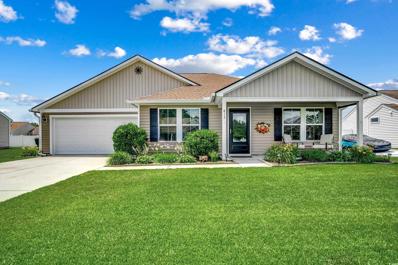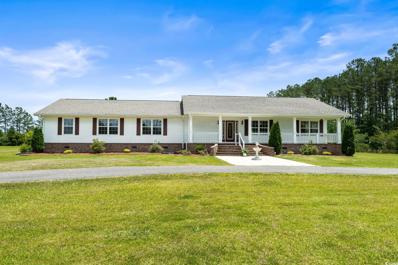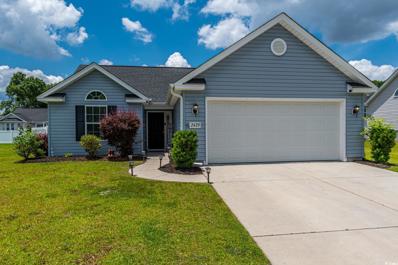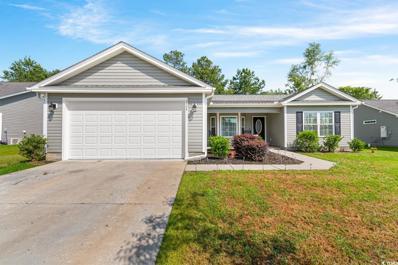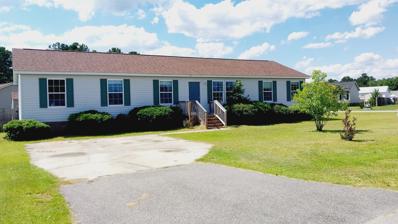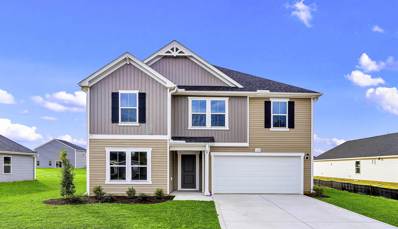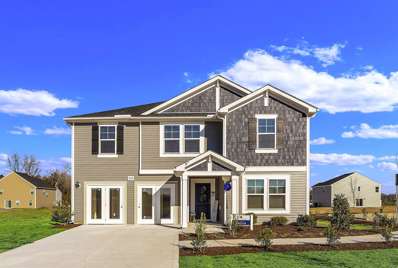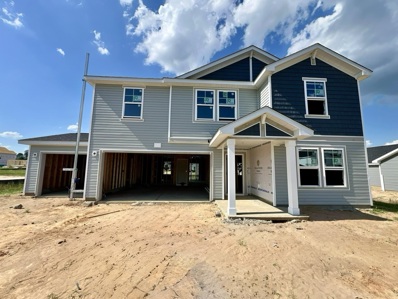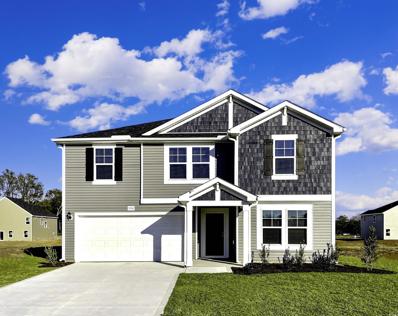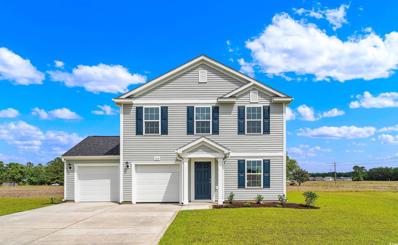Conway SC Homes for Sale
- Type:
- Single Family-Detached
- Sq.Ft.:
- 1,240
- Status:
- NEW LISTING
- Beds:
- 3
- Lot size:
- 0.2 Acres
- Year built:
- 2019
- Baths:
- 2.00
- MLS#:
- 2414002
- Subdivision:
- Windsor Farms
ADDITIONAL INFORMATION
This affordable, pristine 3 bedroom 2 bath home situated on a pond boasts an airy open concept floor plan. Off the galley kitchen is a quaint breakfast nook with bay windows. The high ceilings in the living room give an extra spacious feel as you watch tv or converse with the person cooking in the kitchen. Off the living room is a serene backporch with a beautiful grassy green knoll that leads to the edge of the pond. Bedrooms are nice and spacious and barely lived in. The primary suite includes a large bathroom with double sinks and provides plenty of room for getting ready for a day of exploring the riverwalk or heading to the beach. Enjoy all that downtown Conway has to offer from shopping, theater, farmer’s markets and dining. Make Conway your home today!
$274,900
9012 Pee Dee Hwy. Conway, SC 29527
- Type:
- Single Family-Detached
- Sq.Ft.:
- 1,508
- Status:
- NEW LISTING
- Beds:
- 3
- Lot size:
- 0.56 Acres
- Year built:
- 2024
- Baths:
- 2.00
- MLS#:
- 2413924
- Subdivision:
- Not within a Subdivision
ADDITIONAL INFORMATION
WOW!!! LOOK AT THIS!!! BRAND NEW AND MOVE IN READY! With over 1500 heated sq. ft and no wasted space, this is a stunner! Home Sweet Southern Home! NO HOA! This beauty rests on a private, stunning 0.56-acre lot with a natural tree boundary at the back. Covered porches on front and back for sipping your sweet iced tea with the sounds of nature all around. Perfectly located just a few miles from the historic charm of Conway and the vibrant lifestyle of Myrtle Beach, this home offers the best of rural living! Some of the key features include: luxury vinyl plank (LVP) flooring throughout, a modern kitchen with granite countertops, a large breakfast bar, prep island, custom cabinets, pantry, and stainless steel appliances, a spacious primary bedroom with double sinks, a 36-inch shower, and a HUGE walk-in closet, and the openness of the great room and kitchen! You will be able to enjoy the private rural setting from your covered back porch, overlooking a secluded backyard—ideal for a future in-ground pool, swings, chicken pen, detached garage, or workshop. Don't miss this opportunity to embrace Southern living with convenient access to both Conway and Myrtle Beach's endless amenities and entertainment!
$279,900
1101 Cocksfoot Ln. Conway, SC 29527
- Type:
- Single Family-Detached
- Sq.Ft.:
- 1,522
- Status:
- NEW LISTING
- Beds:
- 3
- Lot size:
- 0.25 Acres
- Year built:
- 2005
- Baths:
- 2.00
- MLS#:
- 2413790
- Subdivision:
- Wood Creek
ADDITIONAL INFORMATION
Welcome home to this lovely 3-bedroom 2 bath single level home with a Carolina room and fenced back yard. Recent improvements to this home include fresh paint and new luxury vinyl plank flooring throughout! The spacious living room area features vaulted ceilings and new ceiling fan. The kitchen features new cabinets, counter tops, and new stainless-steel appliances. The oversized master bedroom features two walk in closets. The master bath features new vanities/sinks/fixtures, a garden tub and separate walk-in shower. All three bedrooms feature luxury vinyl plank flooring and new ceiling fans. Other features include a new HVAC system, side load garage, and a metal roof! Situated in the Wood Creek community in central Conway, this home is just a short distance from area shopping centers, dining venues and local schools! Do not pass up your chance to own this lovely home! Call today to schedule your showing!
$279,999
2756 Woodcreek Ln. Conway, SC 29527
- Type:
- Single Family-Detached
- Sq.Ft.:
- 1,806
- Status:
- NEW LISTING
- Beds:
- 4
- Lot size:
- 0.19 Acres
- Year built:
- 2007
- Baths:
- 3.00
- MLS#:
- 2413756
- Subdivision:
- Wood Creek
ADDITIONAL INFORMATION
RARE 4bed/3ba home with FULLY Fenced and Very Private Tree-lined backyard. BRAND NEW ROOF May 2024. All 4 bedrooms are on the first floor. Plus there’s a HUGE BONUS ROOM upstairs that boasts another private bedroom, bathroom and living room. Perfect for Multi-generational living. Tons of space for kids, office, gym etc. Open floor plan for living, kitchen and dining room with vaulted ceilings. Bonus area upstairs includes a living room, bedroom and full bath. This area is perfect for teens, college students or guests who come to visit. Lots of room to stretch out and enjoy some privacy. The exterior features a rear patio with pergola, detached storage building, front yard irrigation, and fully fenced private backyard. This prime location places you within 25 miles of the beach and ocean. Easy access to historic downtown Conway, the picturesque Riverwalk, charming boutiques, and cozy cafes. Short drive to everything Myrtle Beach has to offer including: Myrtle Beach International Airport, Broadway At The Beach, The Market Common, Coastal Grande Mall, 2-Tanger Outlets, and Coastal Carolina University (CCU),marinas, public docks, landings, restaurants, golf courses, shops, entertainment. Also, only 100 miles south to beautiful Charleston, SC
- Type:
- Single Family-Detached
- Sq.Ft.:
- 1,824
- Status:
- NEW LISTING
- Beds:
- 3
- Lot size:
- 0.5 Acres
- Year built:
- 1974
- Baths:
- 2.00
- MLS#:
- 2413620
- Subdivision:
- Not within a Subdivision
ADDITIONAL INFORMATION
This single story home located on a large lot has so much to offer. The home features an attached carport, outside storage, 3 bedrooms and 2 full bathrooms. The living room has a fireplace and there is also a formal dining room. Call your agent today for a showing.
$350,000
2702 4th Ave. Conway, SC 29527
- Type:
- Single Family-Detached
- Sq.Ft.:
- 2,968
- Status:
- NEW LISTING
- Beds:
- 3
- Lot size:
- 0.73 Acres
- Year built:
- 1939
- Baths:
- 3.00
- MLS#:
- 2413545
- Subdivision:
- Not within a Subdivision
ADDITIONAL INFORMATION
Welcome Home to this beautifully landscaped 3 Bedroom 2.5 Bath home in the City of Conway. This home sits on .73 acres of land with No HOA. When you walk in the front door you will be impressed by the large foyer that brings you into the expansive Living Room with built in shelving. There is so much room for entertaining family and guest in the dining room. The charming kitchen is just off the dining room and features a breakfast nook for a more casual setting with lots of natural light from the windows. Just off the kitchen is a den for a more relaxing evening sitting around the fireplace watching TV, The large Primary Suite features original hardwood floors, plenty of room for extra seating and an ensuite bathroom. Just down the hall are 2 large spare bedrooms and hall bath. Enjoy sitting on the large covered back porch in the evenings with family and friends enjoying a great meal or playing your favorite game. Original hardwood floors are under the carpet except in the den. The home sits on a large lot which includes 3 storage sheds as well. The metal roof was installed in 2014. There are 2 HVAC systems that were replaced in 2023 & 2014. It is just a short distance to downtown Conway with easy access to Hwy 701, 378 & 501. This home is a must see.
$344,900
3428 Merganser Dr. Conway, SC 29527
- Type:
- Single Family-Detached
- Sq.Ft.:
- 1,594
- Status:
- NEW LISTING
- Beds:
- 3
- Lot size:
- 0.23 Acres
- Year built:
- 2018
- Baths:
- 2.00
- MLS#:
- 2413592
- Subdivision:
- Woodland Lakes
ADDITIONAL INFORMATION
IN-GROUND POOL!! Don't walk, RUN to check out this 3bd/2ba one-level home featuring a sun-filled Carolina Room! This house has everything you need - stainless steel appliances including a natural gas range (and yes, the fridge and washer/dryer remain with the home!), granite counter tops, NO CARPET, ceiling fans already installed in all bedrooms and living room, and elegant plantation shutters covering all windows. The primary suite offers a walk-in closet and the bathroom offers a stand-up shower with frameless sliding doors. The exterior is equally impressive! You'll find the tankless water heater in the garage (which may be the only one in the community with the black hardware accessorizing the actual door) and as you head to the front yard - you'll think it's carpet it's so lush and green! Palm trees in both the front and rear yard, irrigation system, termite bait stations around the perimeter of the home and even garden rock in the flower beds vs mulch or pine straw that quickly fades and dries out. And that POOL! Enclosed by a 6' white vinyl privacy fence, this SALTWATER pool has a fiberglass base and is 6' at it's deepest and 3.5' in the shallow. Installed in 2021 by Pools of Pawleys. Let's not forget there's a generator prepared to power the home, too! Peace, security, tranquility, beauty, functionality. It's all here! And when you want to head into the hub-bub, it's just a few miles to the vibrant historic and revitalized downtown Conway and scenic Riverwalk. This is an easy decision! Call for your tour today! Square footage is approximate and not guaranteed. Buyers responsible for verification.
$265,000
1622 16th Ave. Conway, SC 29527
- Type:
- Single Family-Detached
- Sq.Ft.:
- 1,200
- Status:
- Active
- Beds:
- 4
- Lot size:
- 0.28 Acres
- Year built:
- 1973
- Baths:
- 2.00
- MLS#:
- 2413497
- Subdivision:
- Brantley
ADDITIONAL INFORMATION
This home in the beautiful city of Conway has been totally renovated with all new paint, floors, lighting and appliances. The bath and half bath have all new fixtures, tub, sinks vanities and toilets. The kitchen is bright and cheery with all new cabinets, countertops & windows. New windows and lighting fixtures throughout and to make it all complete there is a yard for your children and dogs that can make a great fenced in area. Sit out on the front porch and enjoy South Carolina weather.
$360,245
2918 Spain Ln. Conway, SC 29527
- Type:
- Single Family-Detached
- Sq.Ft.:
- 2,408
- Status:
- Active
- Beds:
- 4
- Lot size:
- 0.13 Acres
- Year built:
- 2024
- Baths:
- 3.00
- MLS#:
- 2413471
- Subdivision:
- Spring Oaks
ADDITIONAL INFORMATION
*Natural Gas Community* Welcome to our Jordan Plan! As you enter the foyer from the welcoming Front covered porch you instantly notice the openness of this home. Our most popular 2 story home plan features a large, open Kitchen, with an Island and a large dining room. The kitchen is open to a spacious two-story vaulted Great room that opens to the back patio. The kitchen features white cabinets with crown molding and granite countertops. The Primary Suite is located on the first floor with a large closet, which connects to the laundry room for convenience. A powder room is also on the first floor, convenient for guests. The second level consists of 3 bedrooms, all with vaulted ceilings and large walk in closets. The large loft option that overlooks the Great room is a great bonus space. This home features upgraded laminate flooring in common areas and carpet in bedroom spaces. Bathrooms will feature tiled flooring and comfort height toilets. Enjoy your pond view under your back covered porch! This home includes gutters and is fully sodded and irrigated. Photos are of a similar Jordan Plan. Home is under construction with an estimated October completion. (Home and community information, including pricing, incentive discounts, included features, terms, availability and amenities, are subject to change prior to sale at any time without notice or obligation. Square footages are approximate. Pictures, photographs, colors, features, and sizes are for illustration purposes only and will vary from the homes as built. Equal housing opportunity builder).
$344,865
2914 Spain Ln. Conway, SC 29527
- Type:
- Single Family-Detached
- Sq.Ft.:
- 1,982
- Status:
- Active
- Beds:
- 4
- Lot size:
- 0.15 Acres
- Year built:
- 2024
- Baths:
- 3.00
- MLS#:
- 2413470
- Subdivision:
- Spring Oaks
ADDITIONAL INFORMATION
*Natural Gas Community* Welcome to our Kent plan! As you enter the home from the front covered porch, the openness of the home plan is apparent. Vaulted ceilings in the family room that flow to the dining room to the kitchen. This beautiful kitchen features white cabinets with molding detail and upgraded granite countertops. The primary suite is located on the first floor with a bay window, walk-in closet as well as a primary bath with dual vanities with quartz countertops. Laundry room conveniently located to the primary suite for ease. A powder room on the first floor is great for guests. The second level consist of 3 bedrooms, 2 having walk-in closets. The large loft that overlooks the great room is a perfect bonus space to use as an office or additional den. The walk-in storage space over the garage is a must see!! This home features upgraded laminate flooring in common areas and carpet in bedroom spaces. Bathrooms will feature tiled flooring and comfort height toilets. Enjoy your pond view under your back covered porch! This home includes gutters and is fully sodded and irrigated. Photos are of a similar Kent Plan. Home is under construction with an estimated October completion. (Home and community information, including pricing, incentive discounts, included features, terms, availability and amenities, are subject to change prior to sale at any time without notice or obligation. Square footages are approximate. Pictures, photographs, colors, features, and sizes are for illustration purposes only and will vary from the homes as built. Equal housing opportunity builder).
$364,725
2464 Campton Loop Conway, SC 29527
- Type:
- Single Family-Detached
- Sq.Ft.:
- 2,408
- Status:
- Active
- Beds:
- 4
- Lot size:
- 0.13 Acres
- Year built:
- 2024
- Baths:
- 3.00
- MLS#:
- 2413469
- Subdivision:
- Spring Oaks
ADDITIONAL INFORMATION
*Natural Gas Community* Welcome to our Jordan Plan! As you enter the foyer from the welcoming Front covered porch you instantly notice the openness of this home. Our most popular 2 story home plan features a large, open Kitchen, with an Island and a large dining room. The kitchen is open to a spacious two-story vaulted Great room that opens to the back patio. The kitchen features white cabinets with crown molding and upgraded granite countertops. The Primary Suite is located on the first floor with a large closet, which connects to the laundry room for convenience. A powder room is also on the first floor, convenient for guests. The second level consists of 3 bedrooms, all with vaulted ceilings and large walk in closets. The large loft option that overlooks the Great room is a great bonus space. This home features upgraded laminate flooring in common areas and carpet in bedroom spaces. Bathrooms will feature tiled flooring and comfort height toilets. Enjoy your pond view under your back covered porch! This home includes gutters and is fully sodded and irrigated. Photos are of a similar Jordan Plan. Home is under construction with an estimated October completion. (Home and community information, including pricing, incentive discounts, included features, terms, availability and amenities, are subject to change prior to sale at any time without notice or obligation. Square footages are approximate. Pictures, photographs, colors, features, and sizes are for illustration purposes only and will vary from the homes as built. Equal housing opportunity builder).
$360,040
2447 Campton Loop Conway, SC 29527
- Type:
- Single Family-Detached
- Sq.Ft.:
- 2,408
- Status:
- Active
- Beds:
- 4
- Lot size:
- 0.13 Acres
- Year built:
- 2024
- Baths:
- 3.00
- MLS#:
- 2413468
- Subdivision:
- Spring Oaks
ADDITIONAL INFORMATION
*Natural Gas Community* Welcome to our Jordan Plan! As you enter the foyer from the welcoming Front covered porch you instantly notice the openness of this home. Our most popular 2 story home plan features a large, open Kitchen, with an Island and a large dining room. The kitchen is open to a spacious two-story vaulted Great room that opens to the back patio. The kitchen features white cabinets with crown molding and granite countertops. The Primary Suite is located on the first floor with a large closet, which connects to the laundry room for convenience. A powder room is also on the first floor, convenient for guests. The second level consists of 3 bedrooms, all with vaulted ceilings and large walk in closets. The large loft option that overlooks the Great room is a great bonus space. This home features upgraded laminate flooring in common areas and carpet in bedroom spaces. Bathrooms will feature tiled flooring and comfort height toilets. This home includes gutters and is fully sodded and irrigated. Photos are of a similar Jordan Plan. Home is under construction with an estimated September/October completion. (Home and community information, including pricing, incentive discounts, included features, terms, availability and amenities, are subject to change prior to sale at any time without notice or obligation. Square footages are approximate. Pictures, photographs, colors, features, and sizes are for illustration purposes only and will vary from the homes as built. Equal housing opportunity builder).
$328,900
2445 Campton Loop Conway, SC 29527
- Type:
- Single Family-Detached
- Sq.Ft.:
- 1,654
- Status:
- Active
- Beds:
- 4
- Lot size:
- 0.13 Acres
- Year built:
- 2024
- Baths:
- 2.00
- MLS#:
- 2413467
- Subdivision:
- Spring Oaks
ADDITIONAL INFORMATION
*Natural Gas Community* Welcome to our Harmony Plan! The Harmony plan is our most popular one level home. The covered entry way opens up to the Foyer and through to the open concept Great Room area. A bedroom is located to the right of the foyer followed by a full bath and an additional bedroom. The opposite side of the home contains the kitchen and Great room. The Kitchen features an island with a flush over hang, giving room for counter height bar stools. Kitchen showcases admiral blue cabinets and L2 quartz countertops. The Primary suite is located in the back of the home and features a large walk-in closet and owner's bath. This home features upgraded laminate flooring in common areas and carpet in bedroom spaces. Bathrooms feature tiled flooring and comfort height toilets. This home includes gutters and is fully sodded and irrigated. Photos are of a similar Harmony plan. Home is under construction with an estimated October completion. (Home and community information, including pricing, incentive discounts, included features, terms, availability and amenities, are subject to change prior to sale at any time without notice or obligation. Square footages are approximate. Pictures, photographs, colors, features, and sizes are for illustration purposes only and will vary from the homes as built. Equal housing opportunity builder).
- Type:
- Single Family-Detached
- Sq.Ft.:
- 2,340
- Status:
- Active
- Beds:
- 4
- Lot size:
- 0.19 Acres
- Year built:
- 2024
- Baths:
- 3.00
- MLS#:
- 2413378
- Subdivision:
- Harvest Ridge
ADDITIONAL INFORMATION
This beautiful Galen floor plan is a desirable layout and one of our best sellers. You'll fall in love with this floor plan. This home features an open concept living room and kitchen that are great for entertaining with a flex room off the foyer, perfect for a formal dining room or office and a covered porch. You will be able to visualize yourself hosting an event from this kitchen featuring stainless steel appliances. This home features 36" painted cabinets, and low maintenance vinyl flooring in all main living areas, bathrooms, and laundry and 2 inch faux wood blinds on all standard windows! This home also offers industry leading smart home technology package that will allow you to monitor and control your home from the couch or across the globe. Don't wait to see this home! *Photos are of a similar Galen floorplan. (Home and community information, including pricing, included features, terms, availability and amenities, are subject to change prior to sale at any time without notice or obligation. Square footages are approximate. Pictures, photographs, colors, features, and sizes are for illustration purposes only and will vary from the homes as built. Equal housing opportunity builder.)
- Type:
- Single Family-Detached
- Sq.Ft.:
- 2,191
- Status:
- Active
- Beds:
- 4
- Lot size:
- 1 Acres
- Year built:
- 1987
- Baths:
- 3.00
- MLS#:
- 2413391
- Subdivision:
- Not within a Subdivision
ADDITIONAL INFORMATION
Wow! Looking for a quite country setting? Look no further this all-brick home sits on 1 acre of land and has 4 bedrooms and 3 full baths. Enjoy the view from the large covered front porch. This home offers an open floor plan with good size living room with fireplace and dining area. The master bedroom is on the first floor with bath that offer a shower and a garden tub. Also, there is a Tankless hot water heater. Upstairs there are three good size bedrooms and bath. Extra-large 2 car garage that has built in bar and is 900 square feet +/-. Outside there is plenty of parking for all your vehicles and toys. Fenced in backyard with storage shed and large patio. This home is a must see!
$259,900
817 Benchmade Rd. Conway, SC 29527
- Type:
- Single Family-Detached
- Sq.Ft.:
- 1,200
- Status:
- Active
- Beds:
- 3
- Lot size:
- 0.19 Acres
- Year built:
- 2014
- Baths:
- 2.00
- MLS#:
- 2413302
- Subdivision:
- St. John's Ridge
ADDITIONAL INFORMATION
Wow, this home sounds like a real catch! With three bedrooms and two full baths, it's spacious enough to accommodate a family or provide plenty of room for guests. The two-car garage is a practical feature that adds convenience and storage space. The large fenced-in yard with a sizable patio is perfect for outdoor activities, whether it's hosting BBQs or just enjoying some fresh air. The split bedroom layout and spacious master bedroom with a walk-in closet offer privacy and comfort. An open floor plan creates a seamless flow between living spaces, making it ideal for entertaining or simply enjoying everyday living. Plus, having all appliances included means one less thing to worry about when moving in. The upgrades throughout the home, such as laminate wood flooring, upgraded light fixtures, and tinted windows, add both style and value. A fresh coat of paint and a new roof installed in 2022 indicate that the home has been well-maintained. And let's not forget about the beautiful front porch – it sounds like the perfect spot to relax and enjoy the neighborhood. With all these features and upgrades, it's no wonder this home is priced to sell. It seems like a fantastic opportunity for anyone in the market for a move-in ready home with plenty of charm.
$529,900
4733 N Pawley Rd. Conway, SC 29527
- Type:
- Single Family-Detached
- Sq.Ft.:
- 3,424
- Status:
- Active
- Beds:
- 3
- Lot size:
- 2.29 Acres
- Year built:
- 2002
- Baths:
- 2.00
- MLS#:
- 2413405
- Subdivision:
- Not within a Subdivision
ADDITIONAL INFORMATION
GREAT Opportunity 2 PLUS ACRES, 3400 heated square foot home, NO HOA, just minutes from downtown Conway. This 3 bedroom, 2 bath home has many features such as granite countertops, breakfast bar and stainless appliances in the kitchen with large walk-in pantry. There are hardwood floors throughout the main living area and laminate floors in the Sunroom. The large 24' X 27' Sunroom overlooking the pond is a great place for entertaining. The spacious deck offers more entertaining space which can be accessed from 2 of the bedrooms as well as the utility room and Sunroom.The large Master Suite has a great walk-in closet, ensuite master bath with jacuzzi tub and separate shower with LED Lighted Mirrors.The utility room has plenty of storage with a sink and washer/dryer hookups. There is a 24'X36' detached 2 car garage with workshop and 4 walk outs with small patio. Less than 30 minutes away from Myrtle Beach and all the Beach has to offer, Dining, entertainment, shopping.
- Type:
- Single Family-Detached
- Sq.Ft.:
- 1,208
- Status:
- Active
- Beds:
- 3
- Lot size:
- 0.2 Acres
- Year built:
- 2016
- Baths:
- 2.00
- MLS#:
- 2413034
- Subdivision:
- Jordan Estates
ADDITIONAL INFORMATION
Attractive three bedroom, two-bathroom house, with a two-car garage in Jordan Estates. This split bedroom floorplan has LVP flooring throughout and carpet in the bedrooms. Enter the home through the foyer into the spacious living room with a vaulted ceiling and a ceiling fan. The kitchen and dining room combo has stainless steel appliances, a pantry, breakfast nook, and a eat up bar. The primary bedroom offers a tray ceiling with fan, a walk-in closet, and a private bath with vanity, linen closet, and shower. Bedroom two can be found at the front of the house with a vaulted ceiling and a fan while bedroom three is at the back of the house with a ceiling fan. Both these bedrooms share a hallway bathroom with vanity and a shower tub combination. The vast backyard has a patio and is fully fenced in. Jordan Estates is located close to the historic downtown Conway, shopping, dining, entertainment, hospitals, the Waccamaw River, and is a short trip to the beach. Square footage is approximate and not guaranteed. Buyer responsible for verification.
$274,900
3524 Merganser Dr. Conway, SC 29527
- Type:
- Single Family-Detached
- Sq.Ft.:
- 1,389
- Status:
- Active
- Beds:
- 3
- Lot size:
- 0.21 Acres
- Year built:
- 2020
- Baths:
- 2.00
- MLS#:
- 2413031
- Subdivision:
- Woodland Lakes
ADDITIONAL INFORMATION
Don't miss your opportunity to own this 3 bedroom, 2 bathroom home in the quiet community, Woodland Lakes in Conway! This home features an open floor plan of the main living areas with tall vaulted ceilings and plenty of natural light. The kitchen is equipped with all stainless steel appliances, a breakfast bar, room for a breakfast table- separate from the more formal dining area just off the foyer, and a sliding glass door leading to your back patio and large backyard with a private wooded view! Each bedroom offers plenty of closet space and easy access to a bathroom, while the master also includes tray ceilings with a ceiling fan, a large walk in closet, and private master bath. A 2 car garage adds ease and convenience for parking and extra storage! Woodland Lakes is a quiet, well established community with low HOA fees, perfectly situated close to schools, grocery stores, and all of the Grand Strand's famous dining, shopping, golf, and entertainment attractions, with just a short drive to the beach. You won't want to miss this! Schedule your showing today.
$274,900
1103 Merrimac Dr. Conway, SC 29527
- Type:
- Single Family-Detached
- Sq.Ft.:
- 1,755
- Status:
- Active
- Beds:
- 4
- Lot size:
- 0.38 Acres
- Year built:
- 2006
- Baths:
- 2.00
- MLS#:
- 2412993
- Subdivision:
- Northwood Park - Conway
ADDITIONAL INFORMATION
Here is a rare opportunity to own a nice 4 bedroom home with over 1/3 acre corner lot with NO HOA! This spacious home feels much larger than the 1750+ heated sq. ft. and features a large living room, separate dining room and a huge kitchen area that extends to another large eating space. The master bedroom has a walk-in closet along with a large ensuite bath with a garden tub and separate shower. The other 3 bedrooms are on the other side of the home and share a 2nd full bath. Your deck in the back over looks a huge fenced in yard with 2 sheds included. This corner lot offers plenty of options to design your dream property. Plenty of room to store your RV and/or boat. Just minutes to downtown Conway, and only half an hour to the beach! Call today to schedule your personal showing.
$330,478
1048 Kinness Dr. Conway, SC 29527
- Type:
- Single Family-Detached
- Sq.Ft.:
- 2,433
- Status:
- Active
- Beds:
- 4
- Lot size:
- 0.23 Acres
- Year built:
- 2023
- Baths:
- 3.00
- MLS#:
- 2412974
- Subdivision:
- Rivertown Landing
ADDITIONAL INFORMATION
Introducing Rivertown Landing, an exciting new neighborhood showcasing the Dream Series floor plans by Dream Finders Homes. The 'Prelude Plan' is a two-story residence with three bedrooms and two and a half bathrooms, offering an open-concept design. The first floor seamlessly combines a contemporary kitchen, a casual dining area, and a spacious great room. Additionally, you'll find a convenient powder room on the first floor, along with a guest bedroom that can be flexibly used as an office, depending on your requirements. This floor plan can also be customized to accommodate up to five bedrooms and three and a half bathrooms. Throughout this residence, you'll appreciate the builder's unwavering commitment to craftsmanship and attention to detail. The kitchen boasts exquisite shaker cabinets and sleek granite countertops, adding a touch of elegance to your living space. Stepping towards the rear of the house, you'll discover a charming patio, ideal for grilling, sipping cocktails, or unwinding after a long day, all while overlooking your freshly sodded and fully irrigated lawn. Rivertown Landing community offers an exceptional opportunity to become a homeowner at an affordable price point with minimal HOA fees. Explore the neighborhood on your bike, take a leisurely stroll, enjoy a run, or even cruise around in your golf cart, enjoying the new lifestyle that awaits you. It's a community you'll want to call home. Nestled in the picturesque Conway, South Carolina, this initial phase of development presents numerous home sites ready for your ownership today. Just minutes away, historic downtown Conway awaits, offering a delightful array of shops, restaurants, and activities. Downtown Conway not only offers a diverse selection of shops and restaurants but also boasts the scenic River Walk. This path allows you to stroll alongside the serene Waccamaw River, where you can immerse yourself in the beauty of South Carolina's awe-inspiring skies and enjoy the sight of nature that surrounds you. Make it a priority to visit our latest phase in Rivertown Landing today and discover the home you've been dreaming of.
$338,974
1072 Kinness Dr. Conway, SC 29527
- Type:
- Single Family-Detached
- Sq.Ft.:
- 2,438
- Status:
- Active
- Beds:
- 4
- Lot size:
- 0.24 Acres
- Year built:
- 2024
- Baths:
- 3.00
- MLS#:
- 2412973
- Subdivision:
- Rivertown Landing
ADDITIONAL INFORMATION
Introducing Rivertown Landing, an exciting new neighborhood showcasing the Dream Series floor plans by Dream Finders Homes. The 'Prelude Plan' is a two-story residence with three bedrooms and two and a half bathrooms, offering an open-concept design. The first floor seamlessly combines a contemporary kitchen, a casual dining area, and a spacious great room. Additionally, you'll find a convenient powder room on the first floor, along with a guest bedroom that can be flexibly used as an office, depending on your requirements. This floor plan can also be customized to accommodate up to five bedrooms and three and a half bathrooms. Throughout this residence, you'll appreciate the builder's unwavering commitment to craftsmanship and attention to detail. The kitchen boasts exquisite shaker cabinets and sleek granite countertops, adding a touch of elegance to your living space. Stepping towards the rear of the house, you'll discover a charming patio, ideal for grilling, sipping cocktails, or unwinding after a long day, all while overlooking your freshly sodded and fully irrigated lawn. Rivertown Landing community offers an exceptional opportunity to become a homeowner at an affordable price point with minimal HOA fees. Explore the neighborhood on your bike, take a leisurely stroll, enjoy a run, or even cruise around in your golf cart, enjoying the new lifestyle that awaits you. It's a community you'll want to call home. Nestled in the picturesque Conway, South Carolina, this initial phase of development presents numerous home sites ready for your ownership today. Just minutes away, historic downtown Conway awaits, offering a delightful array of shops, restaurants, and activities. Downtown Conway not only offers a diverse selection of shops and restaurants but also boasts the scenic River Walk. This path allows you to stroll alongside the serene Waccamaw River, where you can immerse yourself in the beauty of South Carolina's awe-inspiring skies and enjoy the sight of nature that surrounds you. Make it a priority to visit our latest phase in Rivertown Landing today and discover the home you've been dreaming of.
$362,859
89 Cape Point Dr. Conway, SC 29527
- Type:
- Single Family-Detached
- Sq.Ft.:
- 2,438
- Status:
- Active
- Beds:
- 4
- Lot size:
- 0.28 Acres
- Year built:
- 2024
- Baths:
- 3.00
- MLS#:
- 2412972
- Subdivision:
- Rivertown Landing
ADDITIONAL INFORMATION
Introducing Rivertown Landing, an exciting new neighborhood showcasing the Dream Series floor plans by Dream Finders Homes. The 'Prelude Plan' is a two-story residence with three bedrooms and two and a half bathrooms, offering an open-concept design. The first floor seamlessly combines a contemporary kitchen, a casual dining area, and a spacious great room. Additionally, you'll find a convenient powder room on the first floor, along with a guest bedroom that can be flexibly used as an office, depending on your requirements. This floor plan can also be customized to accommodate up to five bedrooms and three and a half bathrooms. Throughout this residence, you'll appreciate the builder's unwavering commitment to craftsmanship and attention to detail. The kitchen boasts exquisite shaker cabinets and sleek granite countertops, adding a touch of elegance to your living space. Stepping towards the rear of the house, you'll discover a charming patio, ideal for grilling, sipping cocktails, or unwinding after a long day, all while overlooking your freshly sodded and fully irrigated lawn. Rivertown Landing community offers an exceptional opportunity to become a homeowner at an affordable price point with minimal HOA fees. Explore the neighborhood on your bike, take a leisurely stroll, enjoy a run, or even cruise around in your golf cart, enjoying the new lifestyle that awaits you. It's a community you'll want to call home. Nestled in the picturesque Conway, South Carolina, this initial phase of development presents numerous home sites ready for your ownership today. Just minutes away, historic downtown Conway awaits, offering a delightful array of shops, restaurants, and activities. Downtown Conway not only offers a diverse selection of shops and restaurants but also boasts the scenic River Walk. This path allows you to stroll alongside the serene Waccamaw River, where you can immerse yourself in the beauty of South Carolina's awe-inspiring skies and enjoy the sight of nature that surrounds you. Make it a priority to visit our latest phase in Rivertown Landing today and discover the home you've been dreaming of.
$386,055
558 Wilbur Rd. Conway, SC 29527
- Type:
- Single Family-Detached
- Sq.Ft.:
- 2,433
- Status:
- Active
- Beds:
- 4
- Lot size:
- 0.23 Acres
- Year built:
- 2024
- Baths:
- 4.00
- MLS#:
- 2412978
- Subdivision:
- Rivertown Landing
ADDITIONAL INFORMATION
Introducing Rivertown Landing, an exciting new neighborhood showcasing the Dream Series floor plans by Dream Finders Homes. The 'Prelude Plan' is a two-story residence with three bedrooms and two and a half bathrooms, offering an open-concept design. The first floor seamlessly combines a contemporary kitchen, a casual dining area, and a spacious great room. Additionally, you'll find a convenient powder room on the first floor, along with a guest bedroom that can be flexibly used as an office, depending on your requirements. This floor plan can also be customized to accommodate up to five bedrooms and three and a half bathrooms. Throughout this residence, you'll appreciate the builder's unwavering commitment to craftsmanship and attention to detail. The kitchen boasts exquisite shaker cabinets and sleek granite countertops, adding a touch of elegance to your living space. Stepping towards the rear of the house, you'll discover a charming patio, ideal for grilling, sipping cocktails, or unwinding after a long day, all while overlooking your freshly sodded and fully irrigated lawn. Rivertown Landing community offers an exceptional opportunity to become a homeowner at an affordable price point with minimal HOA fees. Explore the neighborhood on your bike, take a leisurely stroll, enjoy a run, or even cruise around in your golf cart, enjoying the new lifestyle that awaits you. It's a community you'll want to call home. Nestled in the picturesque Conway, South Carolina, this initial phase of development presents numerous home sites ready for your ownership today. Just minutes away, historic downtown Conway awaits, offering a delightful array of shops, restaurants, and activities. Downtown Conway not only offers a diverse selection of shops and restaurants but also boasts the scenic River Walk. This path allows you to stroll alongside the serene Waccamaw River, where you can immerse yourself in the beauty of South Carolina's awe-inspiring skies and enjoy the sight of nature that surrounds you. Make it a priority to visit our latest phase in Rivertown Landing today and discover the home you've been dreaming of.
$255,250
1001 Kinness Dr. Conway, SC 29527
- Type:
- Single Family-Detached
- Sq.Ft.:
- 1,472
- Status:
- Active
- Beds:
- 3
- Lot size:
- 0.24 Acres
- Year built:
- 2024
- Baths:
- 3.00
- MLS#:
- 2412977
- Subdivision:
- Rivertown Landing
ADDITIONAL INFORMATION
Discover the Vision Plan built by Dream Finders Homes! The open plan interior features an updated palette including granite kitchen countertops, stainless appliances, quartz countertops in all bathrooms, and luxury vinyl plank flooring throughout the main living area. This Traditional two-story home located in our newest phase of Shaftesbury, Conway, South Carolina, features three bedrooms and two and a half baths. On the main level, the family room is open to the casual dining area and kitchen, with breakfast island, pantry, and shaker-style cabinets. This spacious home design is perfect for entertaining and enjoying friends and family. The Owner’s suite, two secondary bedrooms, two full baths and a laundry room completes the second floor of this home. Relax in the evenings or grill outside on your back patio that overlooks a serene backyard. Rivertown Landing community offers an exceptional opportunity to become a homeowner at an affordable price point with minimal HOA fees. Explore the neighborhood on your bike, take a leisurely stroll, enjoy a run, or even cruise around in your golf cart, enjoying the new lifestyle that awaits you. It's a community you'll want to call home. Nestled in the picturesque Conway, South Carolina, this initial phase of development presents numerous home sites ready for your ownership today. Just minutes away, historic downtown Conway awaits, offering a delightful array of shops, restaurants, and activities. Downtown Conway not only offers a diverse selection of shops and restaurants but also boasts the scenic River Walk. This path allows you to stroll alongside the serene Waccamaw River, where you can immerse yourself in the beauty of South Carolina's awe-inspiring skies and enjoy the sight of nature that surrounds you. Make it a priority to visit our latest phase in Rivertown Landing today and discover the home you've been dreaming of.
 |
| Provided courtesy of the Coastal Carolinas MLS. Copyright 2024 of the Coastal Carolinas MLS. All rights reserved. Information is provided exclusively for consumers' personal, non-commercial use, and may not be used for any purpose other than to identify prospective properties consumers may be interested in purchasing, and that the data is deemed reliable but is not guaranteed accurate by the Coastal Carolinas MLS. |
Conway Real Estate
The median home value in Conway, SC is $159,400. This is lower than the county median home value of $169,200. The national median home value is $219,700. The average price of homes sold in Conway, SC is $159,400. Approximately 56.51% of Conway homes are owned, compared to 33.96% rented, while 9.53% are vacant. Conway real estate listings include condos, townhomes, and single family homes for sale. Commercial properties are also available. If you see a property you’re interested in, contact a Conway real estate agent to arrange a tour today!
Conway, South Carolina 29527 has a population of 21,534. Conway 29527 is more family-centric than the surrounding county with 23.61% of the households containing married families with children. The county average for households married with children is 22.79%.
The median household income in Conway, South Carolina 29527 is $37,362. The median household income for the surrounding county is $46,475 compared to the national median of $57,652. The median age of people living in Conway 29527 is 33.4 years.
Conway Weather
The average high temperature in July is 91.2 degrees, with an average low temperature in January of 34.4 degrees. The average rainfall is approximately 51.2 inches per year, with 0.7 inches of snow per year.
