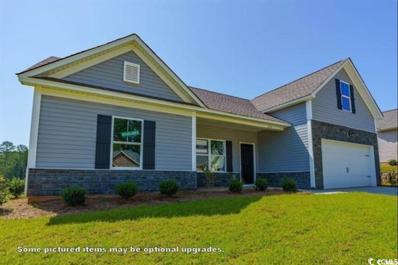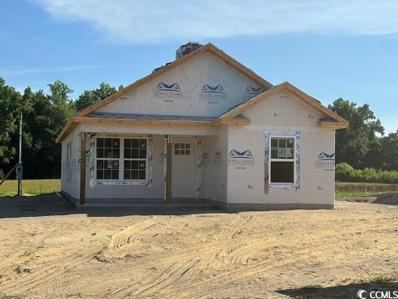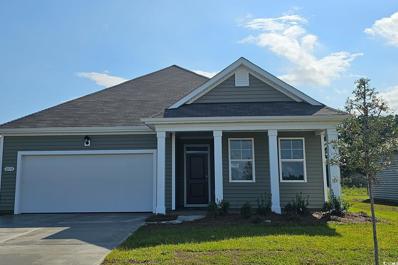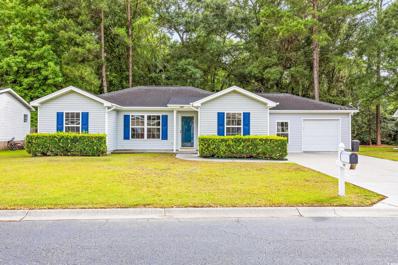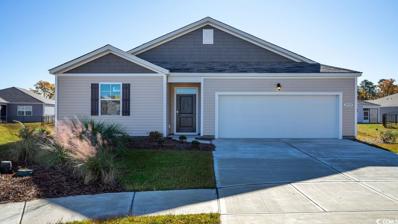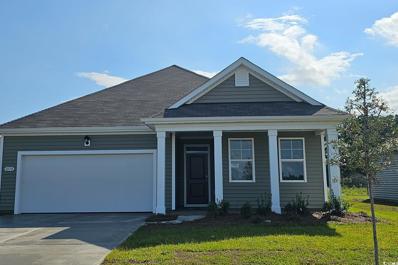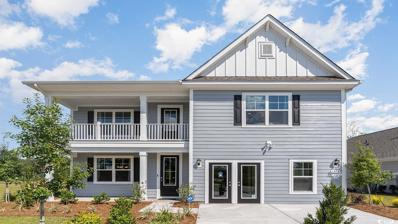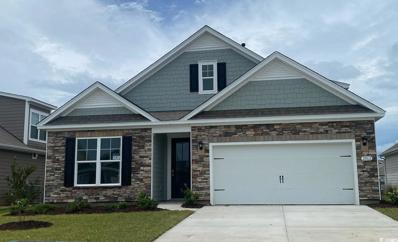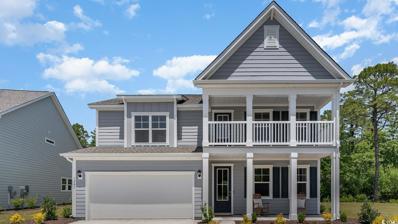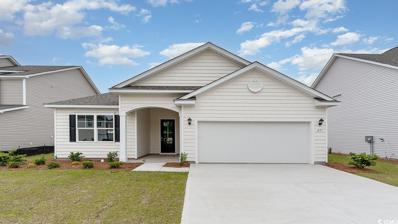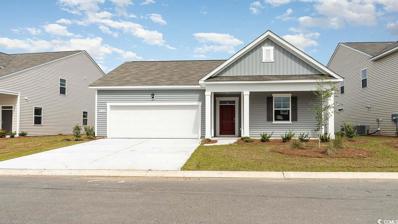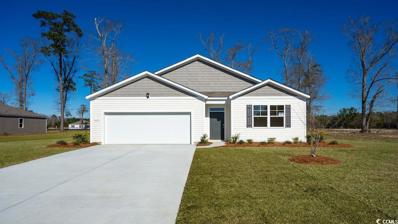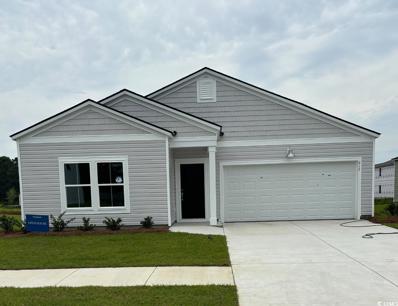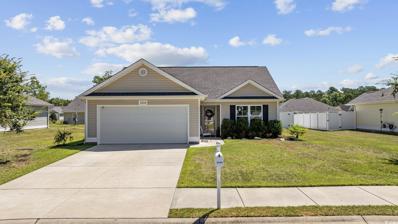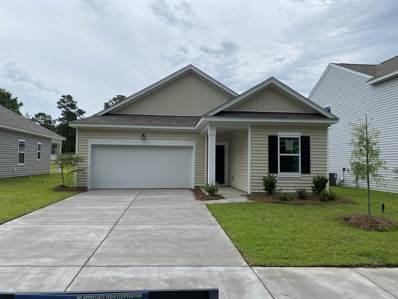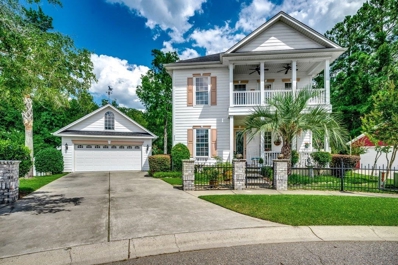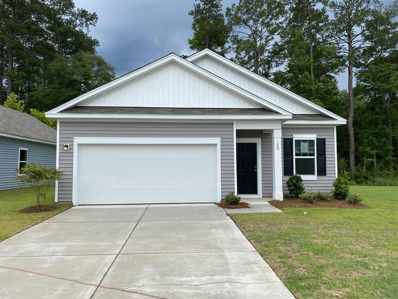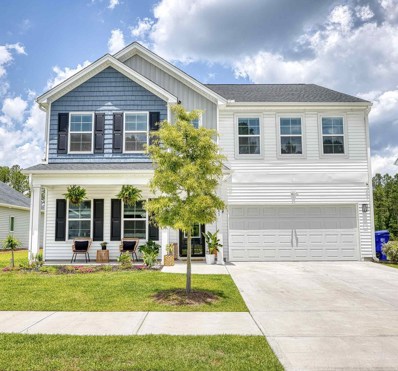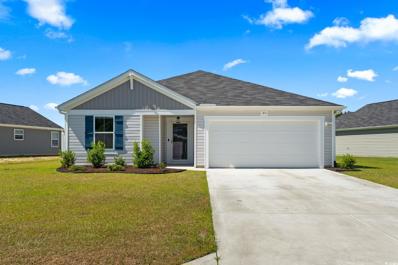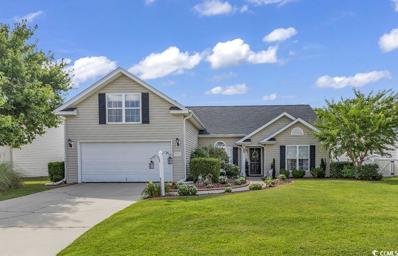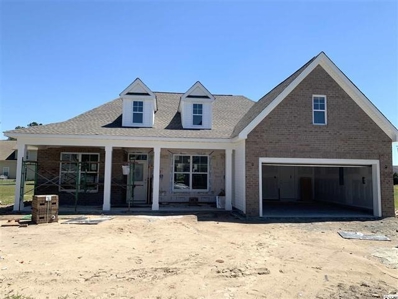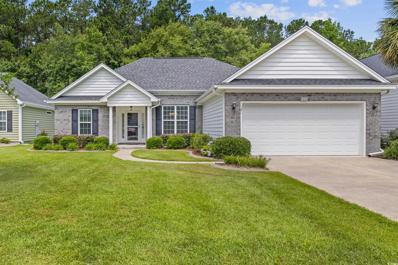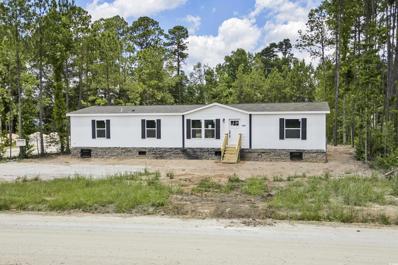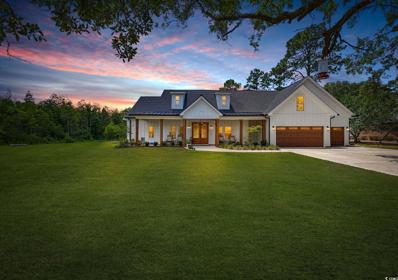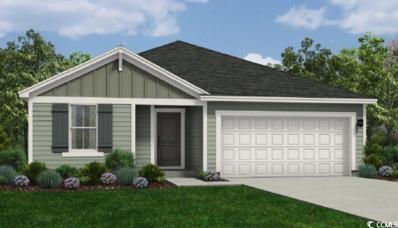Conway SC Homes for Sale
- Type:
- Single Family-Detached
- Sq.Ft.:
- 1,704
- Status:
- NEW LISTING
- Beds:
- 3
- Lot size:
- 0.51 Acres
- Year built:
- 2024
- Baths:
- 3.00
- MLS#:
- 2414004
- Subdivision:
- Not within a Subdivision
ADDITIONAL INFORMATION
[] No HOA. 1/2 acre homesite under construction at Huckleberry Lane. Introducing a new single level 3 bedroom, 2 bath floorplan with a bonus room upstairs. The Dillon II B6 has a relaxing front porch with a storm door., an open floor plan, great room has a vaulted ceiling and fan. The kitchen has white cabinets, a single bowl stainless steel undermount sink, and granite countertops. Level 2 kitchen backsplash, granite countertops in kitchen. Stainless steel appliances and pantry closet. Split bedrooms - the owner's suite has her/his walk-in closets. Owners bath has raised height vanity, quartz countertops, and 2 single bowl sink, comfort height toilets in both bathrooms - luxury vinyl plank flooring throughout the house and carpet in the bedrooms and bonus room. Eva Come bath fixtures included. Photos are for illustrative purposes only and may be of a similar house built elsewhere. Enjoy the peace and quiet of small town living, conveniently located just minutes from downtown Conway and Aynor restaurants, hospitals and shopping. Less than 2 miles to Hwy 22 and only 35 minutes to the Atlantic Ocean and Myrtle Beach. Square footage is approximate and not guaranteed, buyer is responsible for verification.
$239,900
5417 Adrian Hwy. Conway, SC 29526
- Type:
- Single Family-Detached
- Sq.Ft.:
- 1,097
- Status:
- NEW LISTING
- Beds:
- 3
- Lot size:
- 0.6 Acres
- Year built:
- 2024
- Baths:
- 2.00
- MLS#:
- 2413995
- Subdivision:
- Not within a Subdivision
ADDITIONAL INFORMATION
New Construction and NO HOA! 3 BR/ 2 BA home located on approximately .65 Acre. Split bedroom floor plan. LVP flooring throughout. Kitchen features Quartz countertops, stainless appliances and a breakfast bar. Front and rear porch. Attached storage. Estimated completion is early October 2024.
$351,345
3160 Fair Ridge Way Conway, SC 29526
- Type:
- Single Family-Detached
- Sq.Ft.:
- 1,618
- Status:
- NEW LISTING
- Beds:
- 3
- Lot size:
- 0.2 Acres
- Year built:
- 2024
- Baths:
- 2.00
- MLS#:
- 2413982
- Subdivision:
- Ridgefield
ADDITIONAL INFORMATION
The perfect location; close to Conway Medical Center, College, downtown Conway, Myrtle Beach shops/restaurants and beaches. This New Community offers a clubhouse, pool and fitness center! Our Cali plan is a thoughtfully designed one level home with a beautiful, open concept living area that is perfect for entertaining. The kitchen features granite countertops, an oversized island, 36" cabinetry, a walk-in pantry, and stainless Whirlpool appliances. The large owner's suite is tucked away at the back of the home, separated from the other bedrooms, with a walk-in closet and spacious en suite bath with a double vanity, 5' shower, and separate linen closet. Spacious covered front and rear porches add additional outdoor living space. This is America's Smart Home! Each of our homes comes with an industry leading smart home package that will allow you to control the thermostat, front door light and lock, and video doorbell from your smartphone or with voice commands to Alexa. *Photos are of a similar Aria home. (Home and community information, including pricing, included features, terms, availability and amenities, are subject to change prior to sale at any time without notice or obligation. Square footages are approximate. Pictures, photographs, colors, features, and sizes are for illustration purposes only and will vary from the homes as built. Equal housing opportunity builder.)
$280,000
1889 Athens Dr. Conway, SC 29526
- Type:
- Single Family-Detached
- Sq.Ft.:
- 1,470
- Status:
- NEW LISTING
- Beds:
- 4
- Lot size:
- 0.41 Acres
- Year built:
- 2007
- Baths:
- 2.00
- MLS#:
- 2413990
- Subdivision:
- Bridgewater - Conway
ADDITIONAL INFORMATION
Welcome to 1889 Athens Dr located in Bridgewater community in Conway. This elegant 4 bedroom 2 bathroom home offers completely remodeled LVP flooring, new appliances, freshly painted, new landscaping! Located minutes from downtown Conway, minutes to Carolina Forest and Myrtle Beach. Carolina Forest school district!! Looking for low HOA, on a .41 acre lot, well this home offers it all. Enjoy your front porch, expansive living space, spacious kitchen with new appliances, full size laundry room, master bedroom with full bathroom and walk in closet. 3 other full size bedrooms, full bathroom, and not to mention your single car garage. The best part you have nothing but privacy that you back up too! Enjoy your backyard with complete privacy nature and much more!! Don't miss this amazing opportunity, schedule your showing today!! SELLERS ARE LICENSED REALTORS AND BROKER NC AND SC!
$314,190
905 Akron St. Conway, SC 29526
- Type:
- Single Family-Detached
- Sq.Ft.:
- 1,475
- Status:
- NEW LISTING
- Beds:
- 3
- Lot size:
- 0.21 Acres
- Year built:
- 2024
- Baths:
- 2.00
- MLS#:
- 2413977
- Subdivision:
- Buckeye Forest
ADDITIONAL INFORMATION
The Kerry floor plan is the perfect choice for any stage of life, whether you are buying your first home or downsizing. You'll fall in love with this floor plan in our brand new community; Buckeye Forest. This home features an open concept living room and kitchen that are great for entertaining with incredible standard features including stainless Whirlpool appliances, granite in the kitchen, and beautiful and durable LVP flooring throughout the main living areas. This home also boasts 9' ceilings, a great sized pantry for storage, and a split bedroom design creating a private owner's suite! It gets better- this is America's Smart Home! Control the thermostat, front door light and lock, and video doorbell from your smartphone or with voice commands to Alexa. *Photos are of a similar Kerry home. (Home and community information, including pricing, included features, terms, availability and amenities, are subject to change prior to sale at any time without notice or obligation. Square footages are approximate. Pictures, photographs, colors, features, and sizes are for illustration purposes only and will vary from the homes as built. Equal housing opportunity builder.)
$321,190
901 Akron St. Conway, SC 29526
- Type:
- Single Family-Detached
- Sq.Ft.:
- 1,618
- Status:
- NEW LISTING
- Beds:
- 3
- Lot size:
- 0.26 Acres
- Year built:
- 2024
- Baths:
- 2.00
- MLS#:
- 2413976
- Subdivision:
- Buckeye Forest
ADDITIONAL INFORMATION
The Aria floor plan is the perfect choice for any stage of life, whether you are buying your first home or downsizing. You'll fall in love with this floor plan in our new community; Buckeye Forest. This home features an open concept living room and kitchen that are great for entertaining with incredible standard features including stainless Whirlpool appliances, granite in the kitchen, and beautiful and durable LVP flooring throughout the main living areas. This home also boasts 9' ceilings, a great sized pantry for storage, and a split bedroom design creating a private owner's suite! It gets better- this is America's Smart Home! Control the thermostat, front door light and lock, and video doorbell from your smartphone or with voice commands to Alexa. *Photos are of a similar Aria home. (Home and community information, including pricing, included features, terms, availability and amenities, are subject to change prior to sale at any time without notice or obligation. Square footages are approximate. Pictures, photographs, colors, features, and sizes are for illustration purposes only and will vary from the homes as built. Equal housing opportunity builder.)
$483,450
1626 Wood Stork Dr. Conway, SC 29526
- Type:
- Single Family-Detached
- Sq.Ft.:
- 3,221
- Status:
- NEW LISTING
- Beds:
- 5
- Lot size:
- 0.22 Acres
- Year built:
- 2024
- Baths:
- 4.00
- MLS#:
- 2413973
- Subdivision:
- The Retreat at Wild Wing
ADDITIONAL INFORMATION
The Tillman is our very popular 2 story, open floor plan with a first floor owner's suite. Beautiful LVP floors throughout the dining room, kitchen, and living room. Huge kitchen with ample counter space and 36" cabinets, quartz counters, gas range, nice size pantry, and an oversized counter height working island that overlooks the living room. Very spacious owner's suite with a massive walk-in closet. Owners bath has double vanity and 5 ft. tiled walk-in shower. Off the entry foyer stairs lead up to an amazing bonus room/loft that measures nearly 20' x 20'! 4 large additional bedrooms, laundry room and 2 full baths finish off the upstairs. This is America's Smart Home! Each of our homes comes with an industry leading smart home technology package that will allow you to control the thermostat, front door light and lock, and video doorbell from your smartphone or with voice commands to Alexa. *Photos are of a similar Tillman home. (Home and community information, including pricing, included features, terms, availability and amenities, are subject to change prior to sale at any time without notice or obligation. Square footages are approximate. Pictures, photographs, colors, features, and sizes are for illustration purposes only and will vary from the homes as built. Equal housing opportunity builder.)
$344,430
351 Clear Lake Dr. Conway, SC 29526
- Type:
- Single Family-Detached
- Sq.Ft.:
- 1,883
- Status:
- NEW LISTING
- Beds:
- 3
- Lot size:
- 0.27 Acres
- Year built:
- 2024
- Baths:
- 2.00
- MLS#:
- 2413961
- Subdivision:
- Lochaven
ADDITIONAL INFORMATION
Beautiful stone elevation, tall entry door with glass, a split bedroom floorplan, and an open concept kitchen, living, and dining area perfect for entertaining! The large kitchen features quartz countertops, 36" painted cabinetry and stainless Whirlpool appliances. There is also a flex room on the main level which would be great for a home office or formal dining room. The primary bedroom suite is a must see with a huge walk-in closet and en suite bath with two large separate vanities and a 5' tiled shower. The highlight of this home is the extended rear covered porch offering an ideal space for outdoor enjoyment. "This is America's Smart Home! Lock or unlock your doors, control the thermostat, and see who is ringing your door bell, all from your smart phone! *Photos of similar Darby floorplan." Home and community information, including pricing, included features, terms, availability and amenities, are subject to change and prior sale at any time without notice or obligation. Square footages are approximate. Pictures, photographs, colors, features, and sizes are for illustration purposes only and will vary from the homes as built. Equal housing opportunity builder.
$414,880
336 Clear Lake Dr. Conway, SC 29526
- Type:
- Single Family-Detached
- Sq.Ft.:
- 3,126
- Status:
- NEW LISTING
- Beds:
- 4
- Lot size:
- 0.25 Acres
- Year built:
- 2024
- Baths:
- 3.00
- MLS#:
- 2413960
- Subdivision:
- Lochaven
ADDITIONAL INFORMATION
This spacious two-story home has everything you are looking for! With an open concept great room and kitchen, you will have plenty of room to entertain. The kitchen features quartz countertops, large island with breakfast bar, stainless appliances, and a walk-in pantry. Sliding glass doors off the dining area leads to the covered porch creating a seamless transition from indoor to outdoor living. The first floor bedroom is comfortable for guest coming to visit. The owner's suite is the perfect place to unwind at the end of the day, spacious bath with double sinks and 5' tiled shower. The second floors hosts two additional bedrooms and a large loft space. It gets better- this is America's Smart Home! Our industry leading smart home technology package is standard with every new home and allows you to control the thermostat, front door light and lock, and video doorbell from your smartphone or with voice commands to Alexa. *Photos are of a similar Harbor Oak home. Home and community information, including pricing, included features, terms, availability and amenities, are subject to change and prior sale at any time without notice or obligation. Square footages are approximate. Pictures, photographs, colors, features, and sizes are for illustration purposes only and will vary from the homes as built. Equal housing opportunity builder.
$352,680
335 Clear Lake Dr. Conway, SC 29526
- Type:
- Single Family-Detached
- Sq.Ft.:
- 1,733
- Status:
- NEW LISTING
- Beds:
- 3
- Lot size:
- 0.25 Acres
- Year built:
- 2024
- Baths:
- 2.00
- MLS#:
- 2413958
- Subdivision:
- Lochaven
ADDITIONAL INFORMATION
This spacious one level home has everything you are looking for! The large, open concept great room and kitchen makes entertaining a delight. the kitchen highlights quartz countertops with breakfast bar, stainless steel appliances and a large walk-in pantry. Your master suite awaits off the back of the home with spacious walk-in closet and master bath with double sinks, 5' tiled shower, and two linen closets. The oversized covered porch where you can enjoy the coastal air. Ask about our Home Is Connected smart home package that is included in all of our homes! *Photos are of similar Eaton floorplan. Home and community information, including pricing, included features, terms, availability and amenities, are subject to change and prior sale at any time without notice or obligation. Square footages are approximate. Pictures, photographs, colors, features, and sizes are for illustration purposes only and will vary from the homes as built. Equal housing opportunity builder.
$310,485
1838 Castlebay Dr. Conway, SC 29526
- Type:
- Single Family-Detached
- Sq.Ft.:
- 1,774
- Status:
- NEW LISTING
- Beds:
- 4
- Lot size:
- 0.23 Acres
- Year built:
- 2024
- Baths:
- 2.00
- MLS#:
- 2413957
- Subdivision:
- Lochaven
ADDITIONAL INFORMATION
The Cali is our number one selling one story home! you will have plenty of space for family, guests, crafts, or hobbies with this open 4 bedroom, 2 bath home. The spacious kitchen offers an amazing walk-in corner pantry, granite countertops and island with breakfast bar, and stainless appliances! The owner suite is nestled in the back of the home separated from the other bedrooms with a large bath, 5ft shower and walk in closed. Sliding doors off the dining area leads to a covered porch where you can enjoy the coastal weather! America's Smart Home! Each of our homes comes with an industry leading smart home technology package that will allow you to control the thermostat, front door light and lock, and video doorbell from your smartphone or with voice commands to Alexa. *Photos are of a similar Cali home. (Home and community information, including pricing, included features, terms, availability and amenities, are subject to change prior to sale at any time without notice or obligation. Square footages are approximate. Pictures, photographs, colors, features, and sizes are for illustration purposes only and will vary from the homes as built. Equal housing opportunity builder.)
$299,240
1833 Castlebay Dr. Conway, SC 29526
- Type:
- Single Family-Detached
- Sq.Ft.:
- 1,774
- Status:
- NEW LISTING
- Beds:
- 4
- Lot size:
- 0.24 Acres
- Year built:
- 2024
- Baths:
- 2.00
- MLS#:
- 2413956
- Subdivision:
- Lochaven
ADDITIONAL INFORMATION
Additional space for family, guests, crafts, or hobbies! This is the Cali plan: an open 4 bedroom, 2 bath ranch. The spacious kitchen offers an amazing walk-in corner pantry, granite countertops and island with breakfast bar, and stainless appliances! Sliding doors off the dining area lead to a covered porch! America's Smart Home! Each of our homes comes with an industry leading smart home technology package that will allow you to control the thermostat, front door light and lock, and video doorbell from your smartphone or with voice commands to Alexa. *Photos are of a similar Cali home. (Home and community information, including pricing, included features, terms, availability and amenities, are subject to change prior to sale at any time without notice or obligation. Square footages are approximate. Pictures, photographs, colors, features, and sizes are for illustration purposes only and will vary from the homes as built. Equal housing opportunity builder.)
$277,405
1021 Tibetan St. Conway, SC 29526
- Type:
- Single Family-Detached
- Sq.Ft.:
- 1,520
- Status:
- NEW LISTING
- Beds:
- 3
- Lot size:
- 0.17 Acres
- Year built:
- 2024
- Baths:
- 2.00
- MLS#:
- 2413944
- Subdivision:
- Fieldview
ADDITIONAL INFORMATION
These pictures are of a "Similar Home". This home is scheduled to close early July 2024! This Dover model is a 3 bedroom 2 bath home. Exciting Grand Opening of Phase II. Fieldview is our newest community located off Hwy 90, between International Dr and Hwy 22. This home features Granite kitchen countertops. Stainless steel appliances and LVP flooring. Fieldview is a natural gas community with a tankless water heater, gas stove and gas heat. Low HOA and gorgeous amenities. Come see why the first phase sold out so quickly! Construction of homes is underway, next closings to start early 2024! These pictures are of a "Similar Home".
$294,900
3104 Slade Dr. Conway, SC 29526
- Type:
- Single Family-Detached
- Sq.Ft.:
- 1,340
- Status:
- NEW LISTING
- Beds:
- 3
- Lot size:
- 0.21 Acres
- Year built:
- 2020
- Baths:
- 2.00
- MLS#:
- 2413934
- Subdivision:
- Elmhurst
ADDITIONAL INFORMATION
This beautiful home is nestled in the Elmhurst subdivision, a natural gas community just a few miles from historic downtown Conway. Featuring 3 bedrooms, 2 bathrooms, and an open floor plan that creates a spacious and inviting atmosphere. The kitchen is a true highlight with sprawling island, granite counter tops, and stainless-steel appliances. Upgraded finishes on the cabinets add personality and beautiful detail. You'll enjoy the warmth of natural gas heat as well as a gas water heater. Storage is plentiful, with numerous closets throughout the home, and additional walkable attic space accessible via pull-down stairs. The large backyard offers a concrete pad for boat parking, and is enclosed with a 6 foot privacy fence. Elmhurst is just minutes away from historic downtown Conway and the scenic Riverwalk. Square footage is approximate and not guaranteed. Buyer responsible for verification.
$301,490
330 Cornhusker Dr. Conway, SC 29526
- Type:
- Single Family-Detached
- Sq.Ft.:
- 1,662
- Status:
- NEW LISTING
- Beds:
- 3
- Lot size:
- 0.11 Acres
- Year built:
- 2024
- Baths:
- 2.00
- MLS#:
- 2413927
- Subdivision:
- Plantersfield
ADDITIONAL INFORMATION
NOW AVAILABLE - MOVE IN READY 30 DAY CLOSINGS -This one-story home boasts three comfy bedrooms and two nice bathrooms, as well as an upgraded kitchen with modern stainless steel appliances and a big island with granite countertops. The main area is perfect for creating lasting memories with loved ones, while the private covered patio provides a cozy space for relaxation and socializing. -Let us welcome you home to Plantersfield. Your new community is located in the quaint small town of Conway. You will love calling Conway home because it is just minutes away from downtown Conway which offers a variety of local restaurants, small shops and entertainment for the whole family! Conveniently accessible to Routes 701 and 22 makes day to day tasks or commutes a breeze. -Welcome Home to Plantersfield.
$399,000
232 Greenwich Dr. Conway, SC 29526
- Type:
- Single Family-Detached
- Sq.Ft.:
- 1,927
- Status:
- NEW LISTING
- Beds:
- 3
- Lot size:
- 0.71 Acres
- Year built:
- 2006
- Baths:
- 3.00
- MLS#:
- 2413923
- Subdivision:
- The Village
ADDITIONAL INFORMATION
Welcome to 232 Greenwich Drive in The Village, a neo-traditional neighborhood renowned for its charming streets lined with beautiful live oaks. This exquisite Charleston-style home features 3 bedrooms and 2.5 baths, offering a perfect blend of elegance and comfort. The downstairs area boasts 10' ceilings and laminate flooring, creating a spacious and inviting atmosphere, while the living room's cozy fireplace provides a perfect spot for gatherings. The master bedroom is a true retreat with its tray ceiling and walk-in closet, complemented by a luxurious master bath complete with a jacuzzi tub, step-in shower, and dual sinks. Upstairs, a comfortable sitting area accompanies two additional bedrooms and a full bath, with one bedroom offering private access to a second-floor balcony. The home also features an all-season room with slider windows, screens, and a ceiling fan, perfect for enjoying the outdoors year-round. Outside, the back porch with a stamped concrete floor and covered pergola provides an ideal space for outdoor entertaining. Sitting on a generous .71-acre lot, this home is conveniently located close to downtown Conway and just a short drive to the beach, combining the best of small-town charm and coastal living. Don't miss the opportunity to make this beautiful property your new home. Square footage is approximate and not guaranteed. Buyer is responsible for verification.
- Type:
- Single Family-Detached
- Sq.Ft.:
- 1,105
- Status:
- NEW LISTING
- Beds:
- 3
- Lot size:
- 0.12 Acres
- Year built:
- 2024
- Baths:
- 2.00
- MLS#:
- 2413921
- Subdivision:
- Plantersfield
ADDITIONAL INFORMATION
NOW AVAILABLE - MOVE IN READY 30 DAY CLOSINGS -The Comet floorplan is an ideal home for a buyer looking for a one-story house or someone just looking to downsize to easier living. With 3 bedrooms, 2 full bathrooms you will have room for visitors and entertain those guests in your brand-new kitchen complete with included stainless steel appliances, granite countertops and upgraded white cabinetry. Enjoy the open living, dining and kitchen space that looks out onto your very own private covered patio. -Let us welcome you home to Plantersfield. Your new community is located in the quaint small town of Conway. You will love calling Conway home because it is just minutes away from downtown Conway which offers a variety of local restaurants, small shops and entertainment for the whole family! Conveniently accessible to Routes 701 and 22 makes day to day tasks or commutes a breeze. -Welcome Home to Plantersfield.
$440,000
1341 Boswell Ct. Conway, SC 29526
- Type:
- Single Family-Detached
- Sq.Ft.:
- 3,014
- Status:
- NEW LISTING
- Beds:
- 5
- Lot size:
- 0.18 Acres
- Year built:
- 2023
- Baths:
- 3.00
- MLS#:
- 2413902
- Subdivision:
- Coastal Point West
ADDITIONAL INFORMATION
New Listings! The highly sought-after Turner floor plan offers 5 bedrooms and 2.5 baths. This home boasts a formal dining room, an upstairs loft, crown molding throughout the main floor, beautiful plank flooring in the downstairs living areas, and a spacious primary bath. The kitchen is equipped with dark brown cabinets, stainless steel appliances, and granite countertops. All bathrooms feature elegant quartz vanities. The primary bedroom includes a large walk-in closet, a ceiling fan, and a dual-sink vanity. Exterior highlights include a screened-in porch with a patio and a lovely lake view! Conveniently located near new shopping centers, restaurants, and excellent schools. Contact me today to tour this stunning home!
$297,500
185 Foxford Dr. Conway, SC 29526
- Type:
- Single Family-Detached
- Sq.Ft.:
- 1,842
- Status:
- NEW LISTING
- Beds:
- 3
- Lot size:
- 0.16 Acres
- Year built:
- 2022
- Baths:
- 2.00
- MLS#:
- 2413896
- Subdivision:
- Shaftesbury Oaks
ADDITIONAL INFORMATION
Open house June 15 from 1 - 3 pm. This three bedroom two bath home with a flex room offers a open-concept with beautiful features that demand admiration. It also has a two car garage for plenty of space. You are greeted as you walk through the door with a beautiful foyer. On the left sides is two large bedrooms with a shared bathroom. On the right is a flex room with a large walk in closet that would make a beautiful office or game room. The family room seamlessly transitions into the dining area and gourmet kitchen, complete with upgraded granite countertops, and custom lighting fixtures through out. The owner has upgraded all the appliances . With an expansive 1800 square feet of heated living space, this home is perfect for entertaining. The master suite boasts a spacious walk-in closet and plenty of natural light overlooking the pond. The bathroom features a double sink vanity, a roomy shower and beautiful lighting. Outside, you'll find a lovely deck patio with a retractable awning that sits near the pond, creating a fantastic space for relaxing or entertaining guests. A ring door bell and security camera has been added on the the front and back of house. Lawn sprinkler system also. As an added allure, this home includes a complimentary lifetime golf membership, granting access within the Shaftesbury Community. Residents can explore the neighborhood by bike, foot, or golf cart. You would be able Kayak, canoe or paddle board from the dock at the clubhouse. Conveniently situated mere minutes from historic downtown Conway, the picturesque river walk, and an array of local dining establishments, this residence epitomizes convenience and accessibility. Furthermore, its proximity to major highways such as 905 and 22 ensures effortless travel to Downtown Conway and North Myrtle Beach. Providing residents with unparalleled convenience and connectivity to the surrounding area. The Conway Riverwalk, Tangier on 17, Barefoot Landing, and a short drive to the beach. Don't miss out on this incredible opportunity to own a stunning home in the Shaftesbury Oaks community. Schedule your viewing today and experience everything this home has to offer! Some photos have been virtually staged.
$369,500
835 Lalton Dr. Conway, SC 29526
- Type:
- Single Family-Detached
- Sq.Ft.:
- 2,175
- Status:
- NEW LISTING
- Beds:
- 4
- Lot size:
- 0.18 Acres
- Year built:
- 2006
- Baths:
- 2.00
- MLS#:
- 2413880
- Subdivision:
- Hillsborough
ADDITIONAL INFORMATION
This spacious, waterfront 3 BR 2 BA home with bonus room, (currently used as 4 BR, 2 BA) offers two living and dining spaces, not to mention the large 3-season Carolina Room that could easily be converted into another 200 sq. ft. of heated space. The kitchen has been remodeled with custom cabinet with the corner pull outs to utilize all the cabinet space. The range has been converted to gas (propane); however could be changed back to electric. Nicely landscaped lawn with irrigation with a paver walkway to the pond. Relax in your own hotub which conveys with the home. The Hillsborough Community is a very prestigious and desired community offering scenic walkways, bike paths, wonderful amenities including a pool, clubhouse, pickleball court, basketball court, volleyball, shuffleboard, horseshoes, cornhole, and a playground. Within minutes to downtown Historic Conway and the beach!
$322,686
4111 Highway 19 Conway, SC 29526
- Type:
- Single Family-Detached
- Sq.Ft.:
- 1,773
- Status:
- NEW LISTING
- Beds:
- 3
- Lot size:
- 0.53 Acres
- Year built:
- 2024
- Baths:
- 2.00
- MLS#:
- 2413879
- Subdivision:
- Not within a Subdivision
ADDITIONAL INFORMATION
[] Wisteria E is under construction. No HOA or Restrictions. One level home featuring an open spacious Great Room, Dining Room, and Kitchen. The Kitchen is family friendly with white cabinets and upgraded island, granite countertop and upgraded plumbing package. Owners suite has a vaulted ceiling and ceiling fan. Luxury owners bath has a raised height vanity with double sinks and quartz countertops, comfort height toilets. Luxury vinyl plank floors through out and carpet in all bedrooms. Covered patio and a 2-car garage. Photos are for illustrative purposes only and may be of a similar house built elsewhere. Square footage is approximate and not guaranteed. Buyer is responsible for verification.
$339,900
819 Helms Way Conway, SC 29526
- Type:
- Single Family-Detached
- Sq.Ft.:
- 1,432
- Status:
- NEW LISTING
- Beds:
- 3
- Lot size:
- 0.26 Acres
- Year built:
- 2014
- Baths:
- 2.00
- MLS#:
- 2413865
- Subdivision:
- Myrtle Trace South
ADDITIONAL INFORMATION
Welcome to your new home! This immaculate move-in ready 3-bedroom, 2-bath, spacious 2 car garage home located in Myrtle Trace South is one of the area's most sought-after 55+ neighborhoods due to its close proximity to shopping, dining, golf courses, medical facilities, and hospitals, as well as its low HOA dues. This open, ranch-style floor plan features a split bedroom layout, with stainless steel appliances and granite countertops in the kitchen, along with a spacious breakfast nook and bay window. The Living Room offers ample space, highlighted by soaring ceilings and a sliding door that leads to a generous patio with a remote awning for those sunny days. The primary room is designed for comfort with a tray ceiling, a huge walk-in closet, and a linen closet. The primary bathroom boasts his/hers vanities, along with a spacious shower that includes a glass door. The outdoor space backs onto the privacy of the Nature Preserve. The outdoor space features an irrigation system, beautiful landscape and hardscape. It's time to create new memories in your brand-new home at Myrtle Trace South. Let's get you HOME! Schedule your visit today!
- Type:
- Mobile Home
- Sq.Ft.:
- 1,900
- Status:
- NEW LISTING
- Beds:
- 4
- Lot size:
- 0.59 Acres
- Year built:
- 2024
- Baths:
- 2.00
- MLS#:
- 2413858
- Subdivision:
- Not within a Subdivision
ADDITIONAL INFORMATION
Experience the epitome of modern living in this stunning open floor plan home, featuring a spacious interior adorned with sleek, contemporary finishes. The large kitchen is a chef's delight, perfect for hosting gatherings or enjoying intimate family meals. This home offers a split bedroom plan for the 4 large bedrooms, including an oversized master suite with dual closets. Enjoy the versatility of a bonus room, ideal for a home office or entertainment space. Nestled on over half an acre, this property provides ample outdoor space, all just 25 minutes from the beach and less than 10 minutes to the vibrant downtown Conway. Don't miss your chance to own this exceptional home! *Home expected to be complete in JULY 2024* Ask your agent for more details!
$1,750,000
2192 Eastwoods Dr. Conway, SC 29526
- Type:
- Single Family-Detached
- Sq.Ft.:
- 3,023
- Status:
- NEW LISTING
- Beds:
- 4
- Lot size:
- 29.85 Acres
- Year built:
- 2022
- Baths:
- 4.00
- MLS#:
- 2413855
- Subdivision:
- Not within a Subdivision
ADDITIONAL INFORMATION
Welcome to 2192 Eastwoods Drive – where luxury meets limitless possibilities! Nestled just off Highway 90 and International Drive in Conway, this recently built custom estate is the stuff dreams are made of. Sprawling across nearly 30 acres, this property isn’t just a home; it’s a private kingdom with endless potential for expansion, privacy, and adventure. Step inside to discover a house packed with amazing features. Featuring 3 bedrooms and 3.5 bathrooms (because, let’s face it, more bathrooms mean less fighting over who’s hogging the shower), a master closet so big you might need a map, and custom built-ins that practically scream, “Organize me!” Got a growing family or just a penchant for collecting house guests? No worries – there’s a bonus room over the garage that can morph into a 4th bedroom, an office, or even a secret lair. And speaking of garages, how about a 3-car one? Perfect for your cars, your toys, or just a place to hide from the in-laws. But wait, there’s more! Step out onto the oversized screened-in rear porch, complete with a custom fireplace. It’s the perfect spot for roasting marshmallows or pretending you’re on a fancy camping trip. And don’t even get me started on the butler’s pantry – because everyone needs a secret stash for midnight snacks, right? Here’s the kicker: this gem includes an adjacent buildable lot. Want a guest house? Sure. Thinking of building a completely separate home? Go for it! The possibilities are endless. Now, for the fun part: if you're a doomsday prepper, this property is your bunker-ready paradise. With nearly 30 acres, you’ve got plenty of room for all your prepping needs. Or maybe you're a hobby chicken farmer? Well, get ready for a clucking good time with space galore for all your feathered friends. And the cherry on top? You’re just under 15 mins from the beach on a straight shot down International Drive. Enjoy the best of Myrtle Beach’s sun and surf without the hassle. Plus, you’re conveniently located off International Dr., so shops, restaurants, and schools are just a hop, skip, and a jump away. * Grass has been edited by photographer *
- Type:
- Single Family-Detached
- Sq.Ft.:
- 1,842
- Status:
- NEW LISTING
- Beds:
- 3
- Lot size:
- 0.21 Acres
- Year built:
- 2024
- Baths:
- 2.00
- MLS#:
- 2413835
- Subdivision:
- Shaftesbury Meadows
ADDITIONAL INFORMATION
Phase 2 Shaftesbury Meadows homes starting soon! The Venture plan is one of the most popular home plans due to versatility it offers. This Venture home will be built with 3 bedrooms and a Bonus space which could be used as a bonus Den, Office or 4th bedroom. Enjoy additional storage in the large interior storage closet. The large, open Kitchen, dining and Living area are great for entertaining or just hanging out with Family and Friends. This home will have Gray cabinets in the Kitchen and Bathrooms, Luxury Vinyl Plank flooring throughout the Main living areas, Baths and Laundry, Granite countertops in the Kitchen and Quartz countertops in the Bathrooms. Gutters on the home, Garage door opener, Full sod and Irrigation, Single bowl Stainless sink in the Kitchen Island, Ceiling fan pre-wires, Garbage disposal, and Comfort height toilets are some of the great features included in this home. Relax on your Rear Patio and enjoy the view of the Pond. Completion approximately September/October. Photos are of a similar Venture home. (Home and community information, including pricing, included features, terms, availability and amenities, are subject to change prior to sale at any time without notice or obligation. Square footages are approximate. Pictures, photographs, colors, features, and sizes are for illustration purposes only and will vary from the homes as built.)
 |
| Provided courtesy of the Coastal Carolinas MLS. Copyright 2024 of the Coastal Carolinas MLS. All rights reserved. Information is provided exclusively for consumers' personal, non-commercial use, and may not be used for any purpose other than to identify prospective properties consumers may be interested in purchasing, and that the data is deemed reliable but is not guaranteed accurate by the Coastal Carolinas MLS. |
Conway Real Estate
The median home value in Conway, SC is $159,400. This is lower than the county median home value of $169,200. The national median home value is $219,700. The average price of homes sold in Conway, SC is $159,400. Approximately 56.51% of Conway homes are owned, compared to 33.96% rented, while 9.53% are vacant. Conway real estate listings include condos, townhomes, and single family homes for sale. Commercial properties are also available. If you see a property you’re interested in, contact a Conway real estate agent to arrange a tour today!
Conway, South Carolina 29526 has a population of 21,534. Conway 29526 is more family-centric than the surrounding county with 23.61% of the households containing married families with children. The county average for households married with children is 22.79%.
The median household income in Conway, South Carolina 29526 is $37,362. The median household income for the surrounding county is $46,475 compared to the national median of $57,652. The median age of people living in Conway 29526 is 33.4 years.
Conway Weather
The average high temperature in July is 91.2 degrees, with an average low temperature in January of 34.4 degrees. The average rainfall is approximately 51.2 inches per year, with 0.7 inches of snow per year.
