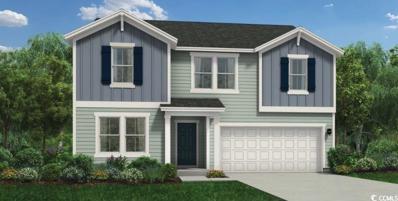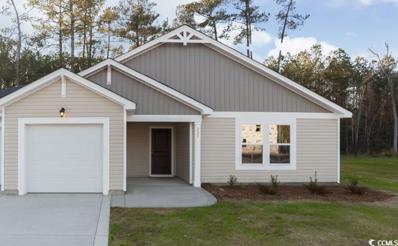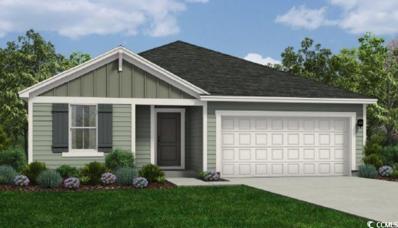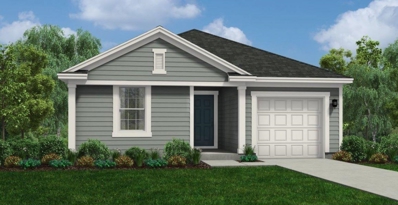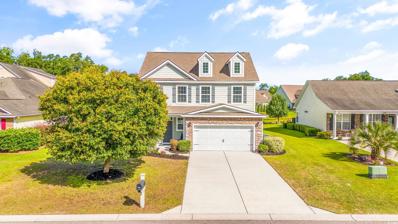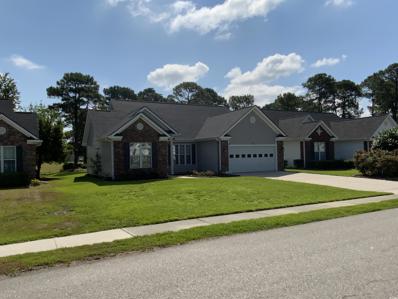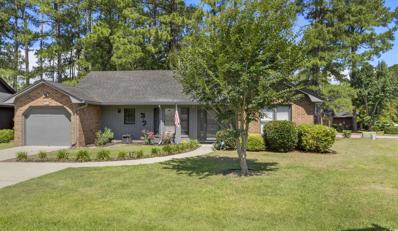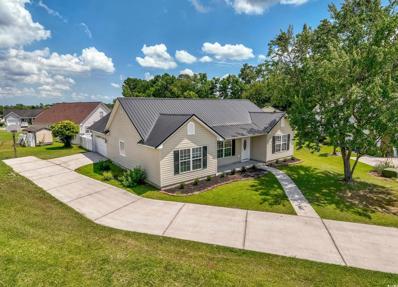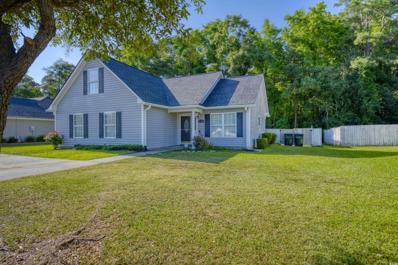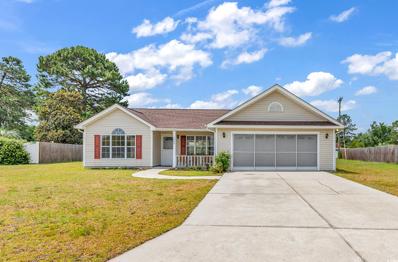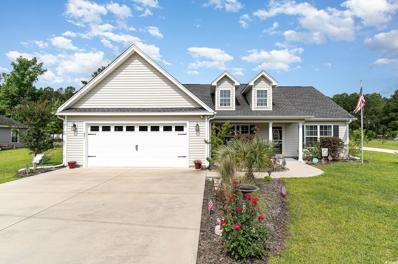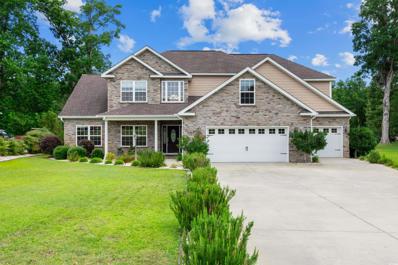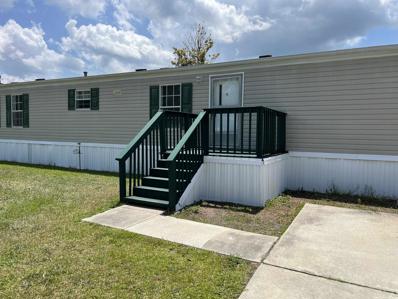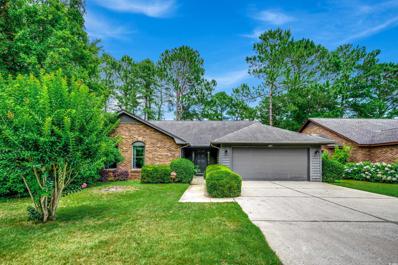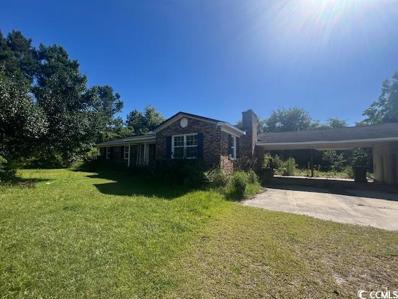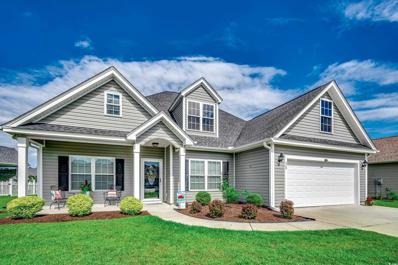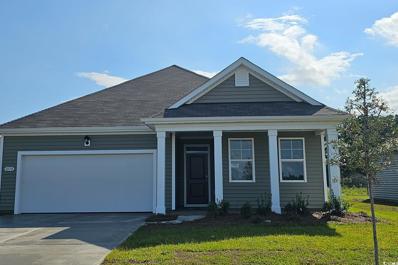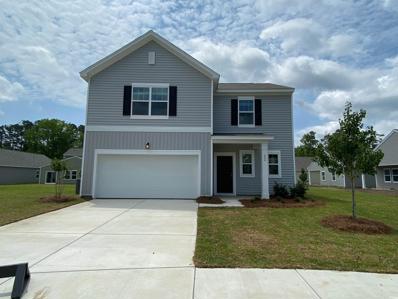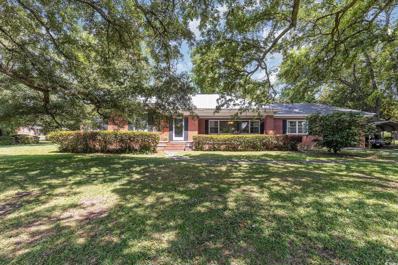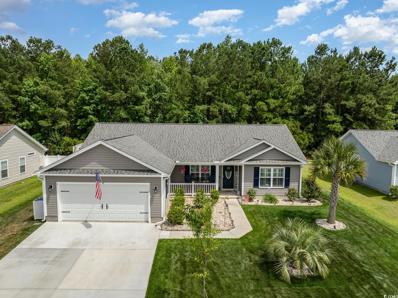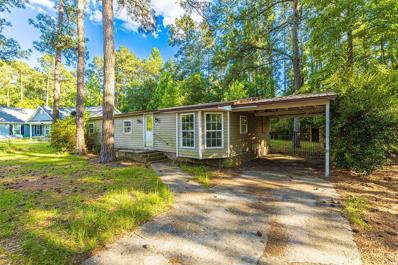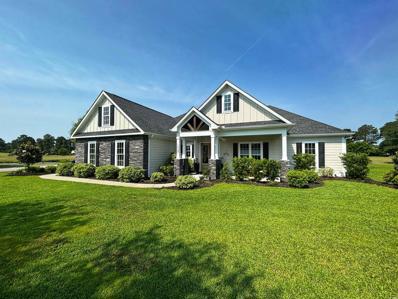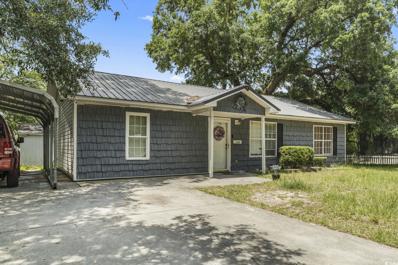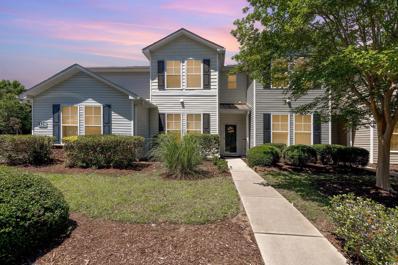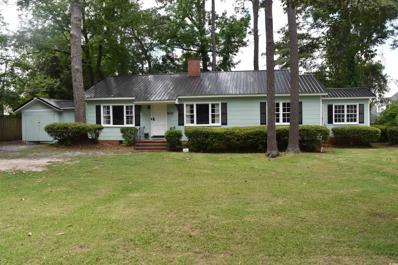Conway SC Homes for Sale
- Type:
- Single Family-Detached
- Sq.Ft.:
- 2,433
- Status:
- NEW LISTING
- Beds:
- 4
- Lot size:
- 0.23 Acres
- Year built:
- 2024
- Baths:
- 3.00
- MLS#:
- 2413834
- Subdivision:
- Shaftesbury Meadows
ADDITIONAL INFORMATION
This popular Prelude Plan is a two-story home with Four Bedrooms and Three bathrooms with an an open-concept design. The First Floor seamlessly combines a nice sized Kitchen, Casual dining area, and a Spacious Great room. On the main level, there is also a front Bedroom with a walk-in-closet and a Full size bath, perfect for guests or an extra bedroom, or can be used as an office or Den. This Kitchen will have White, shaker cabinets and sleek granite countertops, adding a touch of elegance to your living space. Stepping towards the rear of the home, is a charming patio, ideal for grilling, hanging out with with Family and Friends or unwinding after a long day, all while overlooking your freshly sodded and fully irrigated lawn which backs up to a protected wooded area for privacy. Upstairs is the Primary bedroom with a large bath and walk-in closet, 2 additional bedrooms and a shared bath, as well a Large Loft area, AND a Bonus Office space with Double doors. This home is over 2400 heated sqft and is a must see! Don't forget the Free Greens Fees for Life and the beautiful Pool at the clubhouse. Photos are of a similar Prelude home. (Home and community information, including pricing, included features, terms, availability and amenities, are subject to change prior to sale at any time without notice or obligation. Square footages are approximate. Pictures, photographs, colors, features, and sizes are for illustration purposes only and will vary from the homes as built.)
- Type:
- Single Family-Detached
- Sq.Ft.:
- 1,725
- Status:
- NEW LISTING
- Beds:
- 3
- Lot size:
- 0.21 Acres
- Year built:
- 2024
- Baths:
- 2.00
- MLS#:
- 2413833
- Subdivision:
- Shaftesbury Meadows
ADDITIONAL INFORMATION
Construction to begin soon on this new home in Phase 2, Shaftesbury Meadows! The Embark plan offers home owners 3 bedrooms and 2 bath. The Large Family Room opens into the dining and Kitchen for a spacious, open feel, great for entertaining and enjoying friends and family. The large Primary bedroom and bath are open and spacious as well! BOTH Guest bedrooms have Walk in Closets for plenty of storage, plus extra closets throughout the home for additional storage! This home will have Gray cabinets in the Kitchen and Bathrooms, Luxury Vinyl Plank flooring throughout the Main living areas, Baths and Laundry, Granite countertops in the Kitchen and Quartz countertops in the Bathrooms. Gutters on the home, Garage door opener, Full sod and Irrigation, Single bowl Stainless sink in the Kitchen Island, Ceiling fan pre-wires, Garbage disposal, and Comfort height toilets are some of the great features included in this home. Relax on your Rear Patio and enjoy the privacy of the woods in behind the home. Completion approximately September/October. Don't forget the Free Greens Fees for Life and the beautiful Pool at the clubhouse. Ride bikes, walk, run or ride your golf cart through the Shaftesbury Community. Kayak, canoe or paddle board from the day dock at the clubhouse. Don't worry about cooking! Enjoy food and drinks at the Shaftesbury Clubhouse Bar and Grill. This is a fun, friendly neighborhood. The majority of the Photos are of the Embark model home with Dream Plus Finishes. (Home and community information, including pricing, included features, terms, availability and amenities, are subject to change prior to sale at any time without notice or obligation. Square footages are approximate. Pictures, photographs, colors, features, and sizes are for illustration purposes only and will vary from the homes as built.)
- Type:
- Single Family-Detached
- Sq.Ft.:
- 1,842
- Status:
- NEW LISTING
- Beds:
- 3
- Lot size:
- 0.21 Acres
- Year built:
- 2024
- Baths:
- 2.00
- MLS#:
- 2413832
- Subdivision:
- Shaftesbury Meadows
ADDITIONAL INFORMATION
This Venture plan is one of the most popular home plans due to versatility it offers. This Venture home will be built with 3 bedrooms and a Bonus space with double doors which could be used as a bonus Den, Office or 4th bedroom. Enjoy additional storage in the large interior storage closet. The large, open Kitchen, dining and Living area are great for entertaining or just hanging out with Family and Friends. This home will have White cabinets in the Kitchen and Bathrooms, Luxury Vinyl Plank flooring throughout the Main living areas, Baths and Laundry, Granite countertops in the Kitchen and Quartz countertops in the Bathrooms. Gutters on the home, Garage door opener, Full sod and Irrigation, Single bowl Stainless sink in the Kitchen Island, Ceiling fan pre-wires, Garbage disposal, and Comfort height toilets are some of the great features included in this home. Relax on your Rear Patio and enjoy the privacy of the wooded area behind the home. Completion approximately September/October. Photos are of a similar Venture home. (Home and community information, including pricing, included features, terms, availability and amenities, are subject to change prior to sale at any time without notice or obligation. Square footages are approximate. Pictures, photographs, colors, features, and sizes are for illustration purposes only and will vary from the homes as built.)
- Type:
- Single Family-Detached
- Sq.Ft.:
- 1,265
- Status:
- NEW LISTING
- Beds:
- 3
- Lot size:
- 0.21 Acres
- Year built:
- 2024
- Baths:
- 2.00
- MLS#:
- 2413831
- Subdivision:
- Shaftesbury Meadows
ADDITIONAL INFORMATION
This Open concept home plan, the Efficient, has 2 bedrooms, plus a den with double doors that can function as the 3rd bedroom, and 2 baths, PLUS a bonus garage. The Family Room opens into the dining and Kitchen, for a spacious, open feel, great for entertaining and enjoying friends and family. Luxury Vinyl Plank flooring throughout the Main living areas, Baths and Laundry, Granite countertops in the Kitchen and Quartz countertops in the Bathrooms. Gutters on the home, Garage door opener, Full sod and Irrigation, Single bowl Stainless sink in the Kitchen Island, Ceiling fan pre-wires, Garbage disposal, and Comfort height toilets are some of the great features included in this home. Relax on your Rear Patio and enjoy the privacy of the woods in the back yard. Completion approximately September/October. Home owners receive Free Greens Fees for Life from Shaftesbury Glen Golf course and may also join the Pool at the clubhouse. LOW HOA dues. Photos are of a similar Efficient home. (Home and community information, including pricing, incentive discounts, included features, terms, availability and amenities, are subject to change prior to sale at any time without notice or obligation. Square footages are approximate. Pictures, photographs, colors, features, and sizes are for illustration purposes only and will vary from the homes as built. Equal housing opportunity builder.)
$399,900
648 Beaver Pond Rd. Conway, SC 29526
- Type:
- Single Family-Detached
- Sq.Ft.:
- 2,296
- Status:
- NEW LISTING
- Beds:
- 4
- Lot size:
- 0.2 Acres
- Year built:
- 2014
- Baths:
- 3.00
- MLS#:
- 2413817
- Subdivision:
- Rivers Edge Plantation
ADDITIONAL INFORMATION
Beautiful 4 bedroom, 2.5 bath two story home overlooking pond in highly desired and sought out GATED Community of River's Edge Plantation for sale! All bedrooms are upstairs and are spacious and lots of storage with three walk in closets! Downstairs is the Great Room/Family room with real hardwood floors throughout, open concept, granite kitchen islands, LOTS of cabinet space in the kitchen, formal dining area and kitchen nook for additional seating! Half bath downstairs for guests and easy access downstairs. Enjoy your carolina sunroom off the backside of the home, heated and cooled as well and enjoy the serene pond views! LOW HOAS and HOAS include a nice community pool, clubhouse, playground, and a day dock with access to the Waccamaw River. At the time of listing in the MLS, best priced per square foot in the community! Come see this home today!
$316,500
542 Sand Ridge Rd. Conway, SC 29526
- Type:
- Single Family-Detached
- Sq.Ft.:
- 1,704
- Status:
- NEW LISTING
- Beds:
- 3
- Lot size:
- 0.21 Acres
- Year built:
- 1999
- Baths:
- 2.00
- MLS#:
- 2413800
- Subdivision:
- Myrtle Trace South
ADDITIONAL INFORMATION
Come see this once in a lifetime opportunity 3 bedroom and 2 full bath home today located in the quiet 55+ community of Myrtle Trace South! Upon entrance, this home offers high ceilings and is very spacious! Enjoy your kitchen window view overlooking an astonishing golf course. This home also offers a 2 car garage with plentiful storage space. Myrtle Trace South's community has amenities such as a pool and clubhouse! Just minutes away from the beach, restaurants, entertainment and popular shopping areas! All measurements are approximate and must be verified by the buyers.
$299,900
101 Ashwood Circle Conway, SC 29526
- Type:
- Single Family-Detached
- Sq.Ft.:
- 1,482
- Status:
- NEW LISTING
- Beds:
- 3
- Lot size:
- 0.17 Acres
- Year built:
- 1990
- Baths:
- 2.00
- MLS#:
- 2413794
- Subdivision:
- Myrtle Trace
ADDITIONAL INFORMATION
Myrtle Trace move in ready updated 3 BR, 2 Bath corner lot home on a cul de sac street. 1.5 car garage, community pool and clubhouse with activities. Hospital is located less than 2 miles away. Established community featuring greenery with trees and lawns. Low HOA fees. near shopping, restaurants and golf courses.
$279,900
1101 Cocksfoot Ln. Conway, SC 29527
- Type:
- Single Family-Detached
- Sq.Ft.:
- 1,522
- Status:
- NEW LISTING
- Beds:
- 3
- Lot size:
- 0.25 Acres
- Year built:
- 2005
- Baths:
- 2.00
- MLS#:
- 2413790
- Subdivision:
- Wood Creek
ADDITIONAL INFORMATION
Welcome home to this lovely 3-bedroom 2 bath single level home with a Carolina room and fenced back yard. Recent improvements to this home include fresh paint and new luxury vinyl plank flooring throughout! The spacious living room area features vaulted ceilings and new ceiling fan. The kitchen features new cabinets, counter tops, and new stainless-steel appliances. The oversized master bedroom features two walk in closets. The master bath features new vanities/sinks/fixtures, a garden tub and separate walk-in shower. All three bedrooms feature luxury vinyl plank flooring and new ceiling fans. Other features include a new HVAC system, side load garage, and a metal roof! Situated in the Wood Creek community in central Conway, this home is just a short distance from area shopping centers, dining venues and local schools! Do not pass up your chance to own this lovely home! Call today to schedule your showing!
$279,999
2756 Woodcreek Ln. Conway, SC 29527
- Type:
- Single Family-Detached
- Sq.Ft.:
- 1,806
- Status:
- NEW LISTING
- Beds:
- 4
- Lot size:
- 0.19 Acres
- Year built:
- 2007
- Baths:
- 3.00
- MLS#:
- 2413756
- Subdivision:
- Wood Creek
ADDITIONAL INFORMATION
RARE 4bed/3ba home with FULLY Fenced and Very Private Tree-lined backyard. BRAND NEW ROOF May 2024. All 4 bedrooms are on the first floor. Plus there’s a HUGE BONUS ROOM upstairs that boasts another private bedroom, bathroom and living room. Perfect for Multi-generational living. Tons of space for kids, office, gym etc. Open floor plan for living, kitchen and dining room with vaulted ceilings. Bonus area upstairs includes a living room, bedroom and full bath. This area is perfect for teens, college students or guests who come to visit. Lots of room to stretch out and enjoy some privacy. The exterior features a rear patio with pergola, detached storage building, front yard irrigation, and fully fenced private backyard. This prime location places you within 25 miles of the beach and ocean. Easy access to historic downtown Conway, the picturesque Riverwalk, charming boutiques, and cozy cafes. Short drive to everything Myrtle Beach has to offer including: Myrtle Beach International Airport, Broadway At The Beach, The Market Common, Coastal Grande Mall, 2-Tanger Outlets, and Coastal Carolina University (CCU),marinas, public docks, landings, restaurants, golf courses, shops, entertainment. Also, only 100 miles south to beautiful Charleston, SC
$289,000
1206 Gailard Dr. Conway, SC 29526
- Type:
- Single Family-Detached
- Sq.Ft.:
- 1,514
- Status:
- NEW LISTING
- Beds:
- 3
- Lot size:
- 0.3 Acres
- Year built:
- 1999
- Baths:
- 2.00
- MLS#:
- 2413749
- Subdivision:
- Castlewood
ADDITIONAL INFORMATION
This charming 3 bedroom home boasts an open living room adorned with a vaulted ceiling, seamlessly blending into a spacious dining area and kitchen flooded with natural light from the adjacent Carolina room. The kitchen is equipped with ample cabinets, expansive counter space, a convenient breakfast bar, and a pantry for all your storage needs. The primary en-suite is a retreat with a generous walk-in closet, a sizable vanity, luxurious soaking tub, and a separate walk-in shower. Two additional bedrooms, situated on the opposite side of the home, share another full bath. Outdoor relaxation has multiple options – from the welcoming front porch to the tranquil rear patio, and the screened double car garage – all nestled on a spacious .30-acre lot. With NO HOA restrictions, you have the freedom to park your boats or RVs on your property or simply enjoy the expansive yard space. Castlewood is a well-established community located just over the Myrtle Beach line into Conway off Myrtle Ridge rd between 501 and 544, within the highly sought-after Carolina Forest High School district. . Updates include a 2018 roof, a 2021 HVAC system, and the refrigerator and microwave are only 4 years old. It's move-in ready and recently Professionally deep cleaned. Don't miss out on the opportunity to call this gem your own. Schedule a showing today and make this your forever home!
$329,300
231 Royals Circle Conway, SC 29526
- Type:
- Single Family-Detached
- Sq.Ft.:
- 1,564
- Status:
- NEW LISTING
- Beds:
- 3
- Lot size:
- 0.49 Acres
- Year built:
- 2018
- Baths:
- 2.00
- MLS#:
- 2413744
- Subdivision:
- Not within a Subdivision
ADDITIONAL INFORMATION
NO HOA!!! Enjoy a country setting while just a quick commute to the beach via nearby Hwy 22. Quiet, charming neighborhood where you can park your RV, boats and other toys without the restrictions of a HOA. Neat, well maintained ranch style home with both covered front porch and rear screened porch to enjoy the outdoors. Detached storage shed included. Split bedroom plan, cathedral ceilings create an airy feel, large but cozy master suite has a HUGE closet and a separate linen closet in the bathroom that includes Double vanities, granite counter tops, wood cabinets. For boaters, public boat launch less than 1 mile away.
$689,900
929 Shaftesbury Ln. Conway, SC 29526
- Type:
- Single Family-Detached
- Sq.Ft.:
- 3,400
- Status:
- NEW LISTING
- Beds:
- 4
- Lot size:
- 0.6 Acres
- Year built:
- 2009
- Baths:
- 4.00
- MLS#:
- 2413737
- Subdivision:
- Shaftesbury Glen
ADDITIONAL INFORMATION
This absolutely gorgeous home is situated over a half an acre on the serene Waccamaw River, overlooking the Shaftesbury Glen Golf Course. Step into the grand marble foyer, leading you into a spacious living room with bright, open space and amazing river views. The two-story living area opens to a large kitchen, boasting an abundance of cabinets, counter space, stainless steel appliances, and granite countertops, with a huge pantry featuring an etched glass door. Enjoy breakfast in the cozy nook off the kitchen, overlooking the river. For entertaining, a formal dining room is conveniently located off the kitchen. Spanning the back of the home, a 50-foot screened porch offers fantastic river views. The spacious owner's suite on the main level includes two walk-in closets, a jetted tub, and a separate walk-in shower. Head up the grand staircase to a loft, perfect for an office. Across the walkway, you'll find a full hall bath, a third bedroom with a large walk-in closet, and a fourth bedroom with an en-suite bath and an enormous walk-in closet. There is also a large bonus room. The four car garage provides ample space for vehicles and all your power toys and includes a workshop. A roomy laundry room is conveniently located near the owner's suite. Additional features include a golf membership, surround sound, a security system with cameras, and energy-efficient windows. Enjoy peaceful moments on the deck and floating dock by the river. All information is deemed reliable but not guaranteed. Buyer is responsible for verification.
- Type:
- Other
- Sq.Ft.:
- 1,216
- Status:
- NEW LISTING
- Beds:
- 3
- Year built:
- 2005
- Baths:
- 2.00
- MLS#:
- 2413795
- Subdivision:
- Conway Plantation
ADDITIONAL INFORMATION
Quiet Living in Conway Plantation- a Community which offers a pool, clubhouse, and many amenities for residents to enjoy. Beautifully Remodeled Large 3 Bed/2 Bath with Attached Shed. Close to everything that Conway and Myrtle Beach has to offer-Area Shopping, Colleges, Hospital, Rivers, and plenty of Yummy Restaurants. Pet friendly. Split Floor Plan with Vaulted ceilings. New Flooring throughout. Ceiling fans throughout. Beautiful Large Open New Designer Kitchen with a Work Island, Refrigerator, Ceramic Top Stove, Microwave, Dishwasher, Double Sink, Backsplash, Hutch, Corner Cabinet, and Dining area. Plenty of New Kitchen cabinets and storage. Laundry room with Washer and Dryer that convey. Large Master suite with two walk-in closets, New Master Bath with Large Shower, and Two Vanities, and a Soaking Tub. Second Bath with New tub/ shower, and vanity. Large Lot. Shade Trees, Palms, and Plenty of room for flower beds and a garden. Lots of room to add-on. Sit back and relax on the New Large Back Deck. Call your Agent Today to Schedule a Showing! Must Come Visit!
$319,500
217 Wedgewood Ln. Conway, SC 29526
- Type:
- Single Family-Detached
- Sq.Ft.:
- 1,762
- Status:
- NEW LISTING
- Beds:
- 3
- Lot size:
- 0.15 Acres
- Year built:
- 1997
- Baths:
- 2.00
- MLS#:
- 2413663
- Subdivision:
- Myrtle Trace
ADDITIONAL INFORMATION
Very nice 3 bedroom 2 bath home located between Myrtle Beach and Conway - in the beautiful Myrtle Trace Subdivision - a 55+ community that has everything you could need. Home features 3 bedrooms and 2 baths with a split floorplan - oversized living room - formal dining area - spacious kitchen with breakfast nook and lots of cabinet space, recessed lighting and tile backsplash. The master bedroom has a tray ceiling with fan, giant walk in closet and in suite bath. Home also has a large laundry area (washer and dryer convey), plantation shutters and 2 car garage. Myrtle Trace is a very clean and neat community with beautiful trees, shrubs and greenery, an on site golf course, clubhouse and much more. This home fits right in with the best of them with it's beautiful landscaping and is even located on one of the lovely water channels.
- Type:
- Single Family-Detached
- Sq.Ft.:
- 1,824
- Status:
- NEW LISTING
- Beds:
- 3
- Lot size:
- 0.5 Acres
- Year built:
- 1974
- Baths:
- 2.00
- MLS#:
- 2413620
- Subdivision:
- Not within a Subdivision
ADDITIONAL INFORMATION
This single story home located on a large lot has so much to offer. The home features an attached carport, outside storage, 3 bedrooms and 2 full bathrooms. The living room has a fireplace and there is also a formal dining room. Call your agent today for a showing.
$339,900
529 Larkspur Dr. Conway, SC 29526
- Type:
- Single Family-Detached
- Sq.Ft.:
- 1,739
- Status:
- NEW LISTING
- Beds:
- 3
- Lot size:
- 0.24 Acres
- Year built:
- 2018
- Baths:
- 2.00
- MLS#:
- 2413608
- Subdivision:
- Heartwood
ADDITIONAL INFORMATION
Welcome to this Move-In-Ready 3 bedroom / 2 bath home in the lovely Heartwood community! Heartwood is one of the few communities in Conway with an outdoor community pool! You will appreciate how well kept this home is the moment you walk in the front door! The desirable open floor plan, vaulted ceilings in the living area, beautiful kitchen with granite countertops, large master suite with tray ceiling, double sinks, shower and walk in closet along with the split bedroom plan are all attractive features! Enjoy your oversized screen porch while overlooking your spacious back yard and lake! The lush landscaping and homeowner's pride is truly a must see in this beautiful home that is less than a mile away from Highway 22! Call to schedule your viewing today! Don't Delay!
$324,190
200 Columbus St. Conway, SC 29526
- Type:
- Single Family-Detached
- Sq.Ft.:
- 1,618
- Status:
- NEW LISTING
- Beds:
- 3
- Lot size:
- 0.29 Acres
- Year built:
- 2024
- Baths:
- 2.00
- MLS#:
- 2413955
- Subdivision:
- Buckeye Forest
ADDITIONAL INFORMATION
The Aria floor plan is the perfect choice for any stage of life, whether you are buying your first home or downsizing. You'll fall in love with this floor plan in our new community; Buckeye Forest. This home features an open concept living room and kitchen that are great for entertaining with incredible standard features including stainless Whirlpool appliances, granite in the kitchen, and beautiful and durable LVP flooring throughout the main living areas. This home also boasts 9' ceilings, a great sized pantry for storage, and a split bedroom design creating a private owner's suite! It gets better- this is America's Smart Home! Control the thermostat, front door light and lock, and video doorbell from your smartphone or with voice commands to Alexa. *Photos are of a similar Aria home. (Home and community information, including pricing, included features, terms, availability and amenities, are subject to change prior to sale at any time without notice or obligation. Square footages are approximate. Pictures, photographs, colors, features, and sizes are for illustration purposes only and will vary from the homes as built. Equal housing opportunity builder.)
$294,990
404 Rice Field Ct. Conway, SC 29526
- Type:
- Single Family-Detached
- Sq.Ft.:
- 1,801
- Status:
- NEW LISTING
- Beds:
- 4
- Lot size:
- 0.25 Acres
- Year built:
- 2024
- Baths:
- 3.00
- MLS#:
- 2413631
- Subdivision:
- Plantersfield
ADDITIONAL INFORMATION
NOW AVAILABLE - MOVE IN READY 30 DAY CLOSINGS -The Copernicus floor plan is a beautiful two-story home, offering great space for a family. The beautiful kitchen has shiny new stainless steel appliances and granite countertops. The kitchen seamlessly connects to open living spaces creating opportunities for lasting memories. Outside, your private backyard becomes an inviting space for gatherings, making it the perfect spot for entertaining. The Copernicus effortlessly provides a homey haven for your everyday adventures. -Let us welcome you home to Plantersfield. Your new community is located in the quaint small town of Conway. You will love calling Conway home because it is just minutes away from downtown Conway which offers a variety of local restaurants, small shops and entertainment for the whole family! Conveniently accessible to Routes 701 and 22 makes day to day tasks or commutes a breeze. -Welcome Home to Plantersfield.
$350,000
2702 4th Ave. Conway, SC 29527
- Type:
- Single Family-Detached
- Sq.Ft.:
- 2,968
- Status:
- NEW LISTING
- Beds:
- 3
- Lot size:
- 0.73 Acres
- Year built:
- 1939
- Baths:
- 3.00
- MLS#:
- 2413545
- Subdivision:
- Not within a Subdivision
ADDITIONAL INFORMATION
Welcome Home to this beautifully landscaped 3 Bedroom 2.5 Bath home in the City of Conway. This home sits on .73 acres of land with No HOA. When you walk in the front door you will be impressed by the large foyer that brings you into the expansive Living Room with built in shelving. There is so much room for entertaining family and guest in the dining room. The charming kitchen is just off the dining room and features a breakfast nook for a more casual setting with lots of natural light from the windows. Just off the kitchen is a den for a more relaxing evening sitting around the fireplace watching TV, The large Primary Suite features original hardwood floors, plenty of room for extra seating and an ensuite bathroom. Just down the hall are 2 large spare bedrooms and hall bath. Enjoy sitting on the large covered back porch in the evenings with family and friends enjoying a great meal or playing your favorite game. Original hardwood floors are under the carpet except in the den. The home sits on a large lot which includes 3 storage sheds as well. The metal roof was installed in 2014. There are 2 HVAC systems that were replaced in 2023 & 2014. It is just a short distance to downtown Conway with easy access to Hwy 701, 378 & 501. This home is a must see.
$344,900
3428 Merganser Dr. Conway, SC 29527
- Type:
- Single Family-Detached
- Sq.Ft.:
- 1,594
- Status:
- NEW LISTING
- Beds:
- 3
- Lot size:
- 0.23 Acres
- Year built:
- 2018
- Baths:
- 2.00
- MLS#:
- 2413592
- Subdivision:
- Woodland Lakes
ADDITIONAL INFORMATION
IN-GROUND POOL!! Don't walk, RUN to check out this 3bd/2ba one-level home featuring a sun-filled Carolina Room! This house has everything you need - stainless steel appliances including a natural gas range (and yes, the fridge and washer/dryer remain with the home!), granite counter tops, NO CARPET, ceiling fans already installed in all bedrooms and living room, and elegant plantation shutters covering all windows. The primary suite offers a walk-in closet and the bathroom offers a stand-up shower with frameless sliding doors. The exterior is equally impressive! You'll find the tankless water heater in the garage (which may be the only one in the community with the black hardware accessorizing the actual door) and as you head to the front yard - you'll think it's carpet it's so lush and green! Palm trees in both the front and rear yard, irrigation system, termite bait stations around the perimeter of the home and even garden rock in the flower beds vs mulch or pine straw that quickly fades and dries out. And that POOL! Enclosed by a 6' white vinyl privacy fence, this SALTWATER pool has a fiberglass base and is 6' at it's deepest and 3.5' in the shallow. Installed in 2021 by Pools of Pawleys. Let's not forget there's a generator prepared to power the home, too! Peace, security, tranquility, beauty, functionality. It's all here! And when you want to head into the hub-bub, it's just a few miles to the vibrant historic and revitalized downtown Conway and scenic Riverwalk. This is an easy decision! Call for your tour today! Square footage is approximate and not guaranteed. Buyers responsible for verification.
$139,900
628 Lesia Ln. Conway, SC 29526
- Type:
- Mobile Home
- Sq.Ft.:
- 1,344
- Status:
- NEW LISTING
- Beds:
- 3
- Lot size:
- 0.2 Acres
- Year built:
- 1974
- Baths:
- 2.00
- MLS#:
- 2413590
- Subdivision:
- Pine Valley Estates
ADDITIONAL INFORMATION
Handyman special! This 3-bedroom, 2-bathroom home offers a rare opportunity for peaceful southern living without the constraints of an HOA. Needing TLC, this is the perfect investment near Coastal Carolina, or someone looking to build sweat equity in their primary residence. The interior features a large living area and plenty of room for cooking in the kitchen. In addition, you will appreciate then metal roof and nice, private backyard. Conway is known for its small-town charm and easy access to the beach, less than 30 minutes away! You'll be just a few minutes away from historic downtown Conway, where you can explore charming shops, restaurants, and the scenic Conway Riverwalk. Additionally, you'll find a plethora of shopping, dining, and entertainment options nearby. Book your showing today!
- Type:
- Single Family-Detached
- Sq.Ft.:
- 2,580
- Status:
- NEW LISTING
- Beds:
- 3
- Lot size:
- 0.36 Acres
- Year built:
- 2020
- Baths:
- 4.00
- MLS#:
- 2413518
- Subdivision:
- Wild Wing Plantation
ADDITIONAL INFORMATION
Entering through your covered front porch and beautiful 8’ double custom fiberglass doors, a spacious foyer greets you opening up to the modified fourth bedroom/library music room complete with sliding barn doors adorning the coat closet. The half bath boasts a matching solid wood door. Thick crown and custom cased moldings abound this home. The easterly light floods through the long front windows and into the main living. The westerly light floods through the dining area windows filling this fresh clean modern craftsman style one level living with light. Enjoy sunset views that can be scene from the front door through the living room triple slider and the 12x18’ screen room with upgraded screening and tongue and groove ceiling and onto your natural stone patio and beautiful landscaped private rear fenced yard. Current owners have taken special care to create an oasis with hearty local plantings and a six zone irrigation system. This home boasts four bedrooms (one currently modified into a dual cased opening music room that can be reconverted at low cost by buyer) and 3.5 bathrooms. The master has a luxury bath, free standing tub, frameless upgraded glass oversized shower, dual oversized vanities, and custom drawers and shelving in the large walk in closet. One of the guest rooms has an attached full bath, creating a highly desirable Jr. Master. The expansive shaker cabinetry kitchen with walk in custom shelved pantry, 11’ island and bathroom vanity cabinetry all with granite countertops, oversized two car garage and attic with drop down ladder provide for ample storage. The main living areas have newly installed chandeliers, pendants and ceiling fans with remotes. All bathrooms have newly installed upgraded vanity lights, faucets, towel racks and shower heads. This home also boasts a large laundry room with cabinets and sink with new power sprayer faucet and wall mounted drying racks. Luxury vinyl plank floors, 10’ ceilings, additional height with tray ceilings in the living and master as well as a 5’ modern electric fireplace add to the comfort of this fresh clean stylish home. Entire interior has recently been painted. The Amana dryer, GE fridge, GE smart convection steam clean range with built-in air fryer and automatic drawer microwave are less than 2 years old. The home is four years old and is a must see dwelling. Schedule your private showing today before this show stopping low country home is sold!
$230,000
1302 10th Ave. Conway, SC 29526
- Type:
- Single Family-Detached
- Sq.Ft.:
- 1,288
- Status:
- NEW LISTING
- Beds:
- 3
- Lot size:
- 0.25 Acres
- Year built:
- 1996
- Baths:
- 2.00
- MLS#:
- 2413522
- Subdivision:
- Not within a Subdivision
ADDITIONAL INFORMATION
Located on a picturesque corner lot in downtown Conway. This single-family home presents itself as a haven of comfort and convenience featuring three spacious bedrooms and two bathrooms. Step inside to discover an inviting open floor plan, designed to facilitate seamless flow and effortless entertaining. The home is complete with a well-appointed kitchen, overlooking the living area, perfect for gatherings with loved ones or quiet evenings of relaxation. A split bedroom layout ensures privacy with the master bedroom complete with ensuite bathroom and ample closet space. Two additional bedrooms provide versatility for guests, family members, or a home office, accommodating various lifestyles. Outdoor living is complete with a deck beckoning and a convenient carport providing shelter for vehicles, while detached storage offers ample space for all your organizational needs. A picket fence frames the property, adding a touch of charm and character to the exterior. Situated in close proximity to an array of amenities, including shopping, restaurants, and entertainment options, as well as a short drive from the beach. Whether you seek a peaceful retreat to call your own or a welcoming space to entertain and make cherished memories with loved ones, this residence offers the ideal blend of comfort, style, and convenience!
- Type:
- Condo
- Sq.Ft.:
- 1,520
- Status:
- NEW LISTING
- Beds:
- 3
- Year built:
- 2007
- Baths:
- 3.00
- MLS#:
- 2413515
- Subdivision:
- Kiskadee Parke At Wild Wing
ADDITIONAL INFORMATION
Welcome to The Kiskadee Parke at Wild Wing, where this immaculate 3-bedroom, 3-full bath townhome style condo awaits its new owners. A spacious family room is located on the first floor. The kitchen boasts sleek stainless steel appliances and a pantry. On the first floor, you'll find a bedroom and a full bathroom. Venture upstairs to discover the large owner's bedroom, complete with double closets and a private full bathroom. Additionally, the second floor features a laundry room, as well as a third bedroom and a third full bathroom. Throughout the home, you'll appreciate the stylish flooring, including on the stairs leading to the second floor. Step outside to the large screened-in porch, offering a peaceful view of the pond. Plus, there's a storage room located in the back. Residents of The Kiskadee Parke at Wild Wing enjoy access to a community pool, clubhouse equipped with a kitchen, and exercise room. Furthermore, this unit is conveniently located near Coastal Carolina University, golf courses, restaurants, and shopping. Don't miss out on the opportunity to make this unit yours. Schedule your showing today and experience the perfect blend of comfort, convenience, and community living!
$350,000
801 Smith St. Conway, SC 29526
- Type:
- Single Family-Detached
- Sq.Ft.:
- 2,184
- Status:
- NEW LISTING
- Beds:
- 6
- Lot size:
- 0.32 Acres
- Year built:
- 1948
- Baths:
- 2.00
- MLS#:
- 2413513
- Subdivision:
- Not within a Subdivision
ADDITIONAL INFORMATION
Welcome to 801 Smith Street, an enchanting 6-bedroom, 2-bathroom residence nestled in the heart of historic Conway, South Carolina. Built in 1948, this timeless home exudes classic charm while boasting modern updates for ultimate comfort and convenience. As you step inside, you'll be greeted by the warmth of original hardwood floors that flow throughout the spacious living areas. The inviting living room offers plenty of space for relaxation and entertainment. The home's kitchen combines vintage appeal with modern functionality, featuring ample counter space and cabinetry to meet all your culinary needs. Adjacent to the kitchen, a cozy breakfast nook provides the perfect spot for morning coffee and casual meals. Each of the six bedrooms is generously sized, providing flexibility for a growing family, guest accommodations, or a home office. The two well-appointed bathrooms retain their classic charm while offering modern amenities. Recent upgrades include a brand-new HVAC system in December of 2023, ensuring year-round comfort, and a new metal roof in May of 2024, providing durability and peace of mind for years to come. Outside, the expansive yard offers endless possibilities for gardening, play, or simply unwinding in your private oasis. The property's location in the historic city of Conway allows for easy access to charming downtown shops, restaurants, and the scenic Waccamaw River. Experience the perfect blend of historic character and modern updates in this lovely Conway home. Schedule your private showing today and make 801 Smith Street your new address!
 |
| Provided courtesy of the Coastal Carolinas MLS. Copyright 2024 of the Coastal Carolinas MLS. All rights reserved. Information is provided exclusively for consumers' personal, non-commercial use, and may not be used for any purpose other than to identify prospective properties consumers may be interested in purchasing, and that the data is deemed reliable but is not guaranteed accurate by the Coastal Carolinas MLS. |
Conway Real Estate
The median home value in Conway, SC is $289,997. This is higher than the county median home value of $169,200. The national median home value is $219,700. The average price of homes sold in Conway, SC is $289,997. Approximately 56.51% of Conway homes are owned, compared to 33.96% rented, while 9.53% are vacant. Conway real estate listings include condos, townhomes, and single family homes for sale. Commercial properties are also available. If you see a property you’re interested in, contact a Conway real estate agent to arrange a tour today!
Conway, South Carolina has a population of 21,534. Conway is less family-centric than the surrounding county with 18% of the households containing married families with children. The county average for households married with children is 22.79%.
The median household income in Conway, South Carolina is $37,362. The median household income for the surrounding county is $46,475 compared to the national median of $57,652. The median age of people living in Conway is 33.4 years.
Conway Weather
The average high temperature in July is 91.2 degrees, with an average low temperature in January of 34.4 degrees. The average rainfall is approximately 51.2 inches per year, with 0.7 inches of snow per year.
