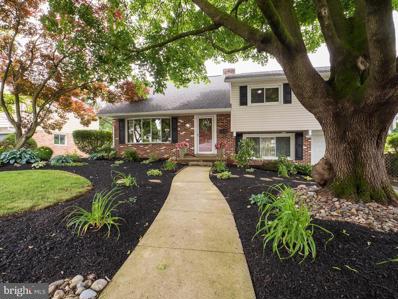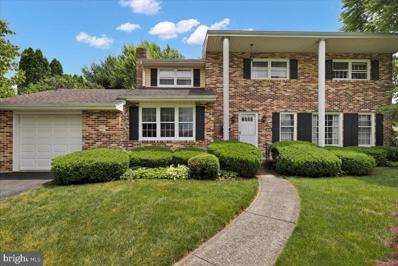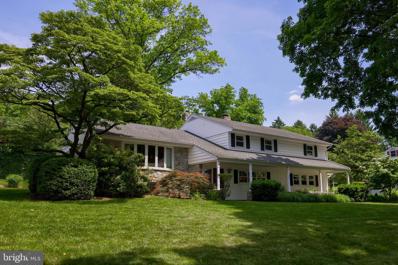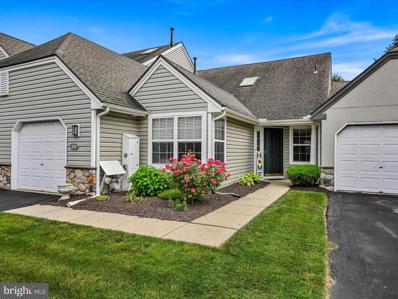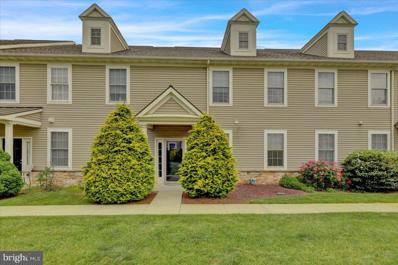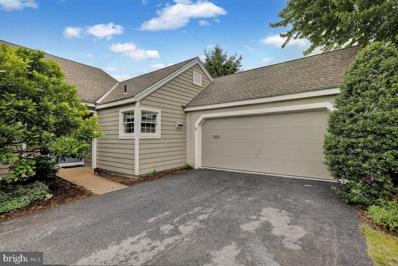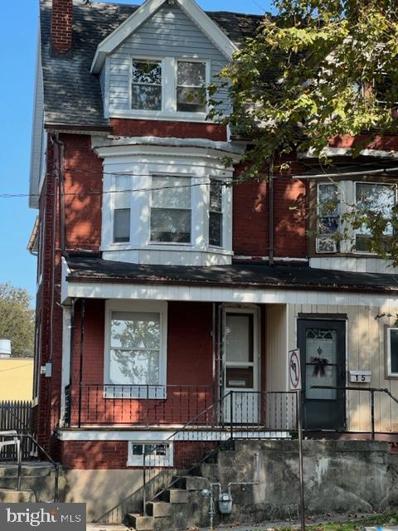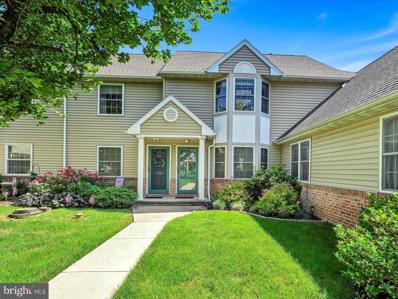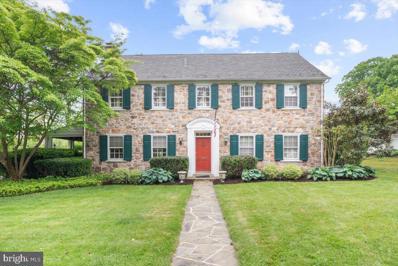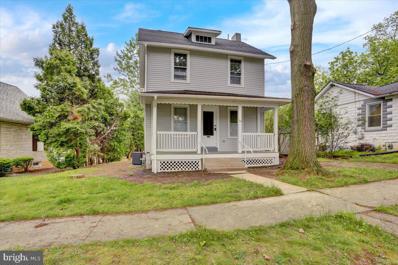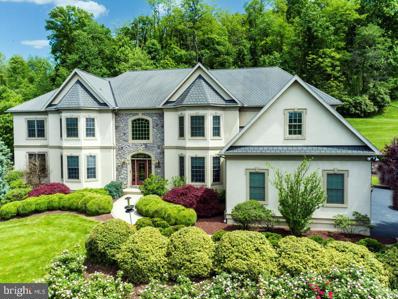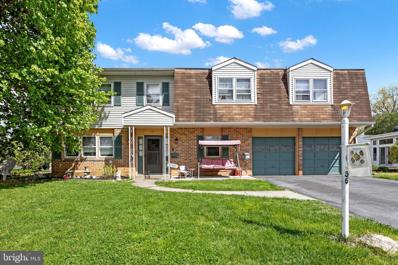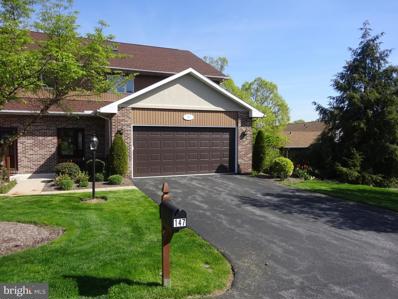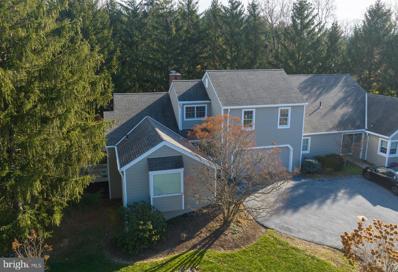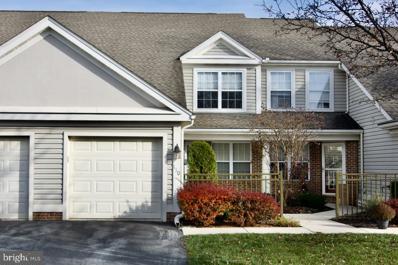Reading PA Homes for Sale
- Type:
- Single Family
- Sq.Ft.:
- 2,165
- Status:
- NEW LISTING
- Beds:
- 4
- Lot size:
- 0.19 Acres
- Year built:
- 1971
- Baths:
- 3.00
- MLS#:
- PABK2044216
- Subdivision:
- Drexelwood
ADDITIONAL INFORMATION
Nestled in the highly sought-after Drexelwood neighborhood, this beautiful 4-bedroom, 2.5-bathroom home offers the perfect blend of comfort, style, and modern convenience. As you approach, you'll be greeted by the charming curb appeal of the newly installed 2022 roof, siding, gutters, and downspouts, ensuring a worry-free living experience. Step inside to discover a welcoming foyer that leads to an open and airy living space. The hardwood floors flow seamlessly through the main living areas, while luxury vinyl plank flooring adds a touch of sophistication to the family room. The central air system keeps the home cool and comfortable, no matter the season. The heart of this home is undoubtedly the kitchen, where you'll find modern stainless steel appliances, ample counter space, and a reverse osmosis system for pristine drinking water. The adjoining dining area is perfect for family meals and gatherings. Venture outside to the stunning brick paver patio, an ideal spot for outdoor entertaining or simply relaxing in the tranquility of your private backyard. Surrounded by mature trees, the backyard offers a serene and secluded setting, making it your personal oasis. The four spacious bedrooms provide plenty of room for family and guests, with the master suite featuring a private ensuite bathroom for your convenience. The additional 1.5 bathrooms ensure that everyone has their own space. Located within the highly-rated Wilson Schools district, and close proximity to restaurants and shopping, you'll have everything you need just moments away. Don't miss the chance to call this Drexelwood gem your own. Schedule a showing today and experience the perfect blend of modern living and timeless charm in this exceptional home.
- Type:
- Single Family
- Sq.Ft.:
- 1,950
- Status:
- NEW LISTING
- Beds:
- 4
- Lot size:
- 0.3 Acres
- Year built:
- 1972
- Baths:
- 3.00
- MLS#:
- PABK2044062
- Subdivision:
- Wellington Downes
ADDITIONAL INFORMATION
Welcome to this lovely two-story, 4-bedroom home nestled in the highly sought-after Wyomissing School District. As you step inside, you'll be greeted by a spacious living area perfect for family gatherings and entertaining guests. The formal dining area provides an elegant space for special occasions and holiday meals. The heart of the home is the large kitchen, featuring beautiful granite countertops, stainless steel appliances, and plenty of room for a breakfast area and coffee bar. Adjacent to the kitchen is a cozy family room with a wood-burning fireplace, ideal for relaxing evenings. This area also includes a convenient laundry space and a half bath. Upstairs, you'll find the primary bedroom, complete with a walk-in closet, a dressing area with a mirror and counter, and a private bathroom. Three additional bedrooms and a full bath provide ample space for family or guests. The basement is unfinishesd and offers endless possibilities to create the perfect additional living area tailored to your needs. Outside, the private backyard offers a serene retreat for outdoor activities and relaxation. There is also a 1 car attached garage with inside access. The home's prime location ensures you're just minutes away from shopping, schools, restaurants, and parks. The property is being sold as is. Don't miss the opportunity to make this wonderful house your new home!
- Type:
- Single Family
- Sq.Ft.:
- 4,604
- Status:
- NEW LISTING
- Beds:
- 3
- Lot size:
- 0.62 Acres
- Year built:
- 1960
- Baths:
- 3.00
- MLS#:
- PABK2043934
- Subdivision:
- Birdland
ADDITIONAL INFORMATION
Extensively Upgraded Birdland Split Nestled amongst the mature trees and quiet streets of one of Wyomissingâs most sought after neighborhoods is a beautiful split-level home, boasting the curb appeal of a stone and vinyl facade with sprawling, covered front porch. The inviting front entry to the slate foyer is the perfect welcome to visiting guests, while up the driveway and adjacent the 2-car garage is a side entry ideal for post-practice unloading or messy playdates in the backyard. Here youâll find a nice laundry/mudroom with a convenient wash bin sink, linen closet, large window, and nearby powder room. From the elegant living room to the rustic lower level, choose from several spacious living spaces to both relax or entertain. The main levelâs awesome living room is brightened by a large, front bay window, plus oversized doorway and hardwood floors that flow into the distinguished dining room. Enjoy family dinners surrounded by views of your private backyard and two, glass-front, corner built-ins to store family heirlooms. Hosting is easy thanks to an open flow to the kitchen, separated only by a two-tier breakfast bar. The chef has everything they need to work their culinary magic with stainless steel appliances, including a gas range with hood, convection wall oven, dishwasher and more, a center island, maple cabinetry thatâs been completely redone by Adelphi, as well as tile flooring, tile backsplash, and access to backyard & patio. The distinctive family room is highlighted by an awesome, floor-to-ceiling stone fireplace with floating shelves and wood accent walls, while a built-in wet bar with Adelphi cabinetry, granite top and wine fridge and sliding glass doors to the back patio make the optimal set up for summer cookouts. Upstairs, the Master Suite enjoys carpeting with hardwood floors underneath, two walk-in closets, and a private luxury bathroom with tile flooring, a double vanity with quartz countertop, an oversized tile shower with glass door and built-in shelf, and recessed lighting. Down the hall, bedrooms two and three both feature hardwood floors (one of which also has two closets) and share a hallway bathroom with tile floors, tile tub/shower, an oversized vanity with quartz countertop, a linen closet, and recessed lighting. The lower level offers a versatile rec room with vinyl plank floor, several built-in cabinets, and windows for natural light, while outside you can enjoy the scenic, green setting and private yard from your large back patio.
- Type:
- Single Family
- Sq.Ft.:
- 1,414
- Status:
- NEW LISTING
- Beds:
- 2
- Lot size:
- 0.05 Acres
- Year built:
- 1994
- Baths:
- 2.00
- MLS#:
- PABK2044156
- Subdivision:
- Spring Ridge
ADDITIONAL INFORMATION
Come see this charming and well-maintained one-story home located in the highly sought-after Spring Ridge neighborhood. This home boasts vaulted ceilings that add a sense of spaciousness and elegance to the living areas with natural light through out. The gas fireplace is perfect for cozying up during the cooler months. During the summer enjoy your private new deck for relaxing and outdoor entertaining. The primary suite features a beautiful, new shower with easy access, granite vanity and walk-in closet providing ample storage space. Home highlights include a newer roof, HVAC system, water heater, and appliances, ensuring reliability and efficiency. Efficient gas heat provides cost-effective and comfortable warmth. The home has handicap width doors and stall features in the primary shower for ease of use and mobility. Convenient HOA fee covers trash, pool, tennis, club house, lawn care and snow removal.
- Type:
- Single Family
- Sq.Ft.:
- 1,968
- Status:
- NEW LISTING
- Beds:
- 3
- Lot size:
- 0.04 Acres
- Year built:
- 2007
- Baths:
- 3.00
- MLS#:
- PABK2044170
- Subdivision:
- Rosemont
ADDITIONAL INFORMATION
Welcome to 214 Springmont Drive , a 3 bedroom, 2 1/2 bath townhome in the sought after Rosemont community in Spring Township / Wilson School District. This interior unit is available for immediate possession / quick settlement and move in condition. The main level offers a wonderful straight-through and open floor plan with a spacious and bright living room with corner/gas fireplace, a dining room with tray ceiling, a powder room, a large kitchen with sliders to your patio and inside access to your one-car garage. The upper level hosts the primary bedroom complete with walk-in closet and private bath, two additional secondary bedroom, a full hall bath and a laundry room complete with washer and dryer. The entire unit is bright and cheery and painted in neutral colors. The location of Rosemont and this unit are superb, shops, restaurants, schools, parks and major roadways for commuters are just minutes away. Don't wait, schedule your private showing today!
$495,000
1946 Meadow Lane Reading, PA 19610
- Type:
- Townhouse
- Sq.Ft.:
- 2,300
- Status:
- Active
- Beds:
- 3
- Year built:
- 1988
- Baths:
- 3.00
- MLS#:
- PABK2043970
- Subdivision:
- Wyomissing Meadows
ADDITIONAL INFORMATION
Location, location, location in this beautifully upgraded and maintained Snowberry II overlooking the meadow and creek. You will enjoy the view and nature year round from your heated and conditioned sun porch. This iconic floor plan features one floor living at it's finest, along with offering two comfortable bedrooms and a full bath upstairs for guests. Your vaulted entry features beautiful hardwood floors and flows effortlessly to your living room, dining room and eat in kitchen. Your custom Schubert kitchen is bright and cheerful. Beautiful custom built ins by Ciatto Construction add to the enjoyment of your living room and den. The lower level is bright, walk out with w/w, vinyl and finished ceiling offering additional square footage for future plans or just storage. New windows thru out, including 4 of the 5 basement windows, and new siding (now completed) add to your piece of mind.
$269,900
17 State Hill Road Reading, PA 19610
- Type:
- Twin Home
- Sq.Ft.:
- 1,400
- Status:
- Active
- Beds:
- 5
- Lot size:
- 0.06 Acres
- Year built:
- 1920
- Baths:
- 2.00
- MLS#:
- PABK2043824
- Subdivision:
- None Available
ADDITIONAL INFORMATION
This house was rehabbed 2 years ago featuring new carpet new flooring new appliances new siding half bathroom added full bathroom remodeled all new windows deck repaired. new hot water heater new washer and dryer included Check out this 5 bedroom brick twin out with 4 car off st parking. Tenant occupied
$259,900
123 Heather Lane Reading, PA 19610
- Type:
- Single Family
- Sq.Ft.:
- 1,392
- Status:
- Active
- Beds:
- 2
- Year built:
- 1989
- Baths:
- 2.00
- MLS#:
- PABK2043768
- Subdivision:
- Stone Hill Farms
ADDITIONAL INFORMATION
Welcome to this fabulous, fully updated two-bedroom, second-floor condo with garage and brand new heating and cooling system. As you step inside, you'll immediately notice the elegant and inviting atmosphere. The open floor plan and cathedral ceiling enhance the sense of spaciousness, allowing for seamless movement between rooms and an abundance of natural light. The living room is a cozy retreat, complete with a charming fireplace that adds warmth to the space. Adjacent to the living area, you'll find a dining area, perfect for hosting gatherings or enjoying meals together. The kitchen is a true highlight of this condo, featuring updated cabinetry, granite countertops, tile backsplash and all new appliances. The combination of these elements creates a modern and stylish kitchen space that is both functional and beautiful. This condo offers two generously sized bedrooms and 2 full bathrooms, providing comfortable and private spaces. The primary bedroom suite includes a luxury bathroom, including tile shower and glass doors. The walk in closet system is perfect for organizing all of your treasures, next to the bay window equipped with a built in bench making the perfect spot for lounging. The condo fee covers various amenities and services, such as sewer, trash, snow removal, lawn maintenance, and common area upkeep. Location is key, and this condo is ideally situated near shopping centers, restaurants, and other great amenities ensuring that you have easy access to all your daily necessities. Schedule your showing today! Final sale is contingent on seller finding suitable housing and is actively looking!
- Type:
- Single Family
- Sq.Ft.:
- 3,566
- Status:
- Active
- Beds:
- 4
- Lot size:
- 0.28 Acres
- Year built:
- 1940
- Baths:
- 4.00
- MLS#:
- PABK2043244
- Subdivision:
- Wyomissing
ADDITIONAL INFORMATION
Stately, Old Wyomissing, Stone home. This home and property personifies what makes Wyomissing architecture and the community special! Located just off of the Wyomissing & Reading Boulevards circle, everything the Boro has to offer is within walking distance or a short drive - Schools, Places of Worship, Library, Tennis Courts, Wyomissing Pool, Wyomissing Park System, Hospital, Shopping and the great dining, shopping & events in West Reading! The main entrance level features a center hall with gorgeous staircase, formal living room with wood burning brick fireplace and decorative trim that opens to side-covered, private patio; formal dining room with built-in corner cabinets; updated kitchen with beautiful tiled backsplash; den with dry-bar and a full bath making this space easily transformed into a 1st floor bedroom! There is an addition powder room with original mosaic tile and an enclosed breezeway to the 2 car attached garage. Up the formal staircase and shy of the 2nd floor, is a spectacular bedroom/office/den that feature a stone fireplace and knotty pine panelling! A few steps upward, you will find the main bedroom suite offering the owner a true retreat - huge bedroom, custom walk-in wardrobe, custom bath with jetted soaking tub and a glass enclosed shower! There are 2 other large bedrooms on this level that share the 3rd full bath with its original tile. A special feature of this level is the original hall cedar linen closet - this is a must see! The lower level of the home is partially finished - a large separate room is currently being used as a craft-room; the main area can be used as another family room, play space, exercise room, etc... There is also the laundry and spacious mechanical/worksop on this level. The exterior of the home offers mature landscape, a cover flagstone patio and a 2nd flagstone patio that can host large gatherings. This is a must-see home for the discriminating buyer and those who love Wyomissing!
$279,900
712 Oley Street Reading, PA 19610
- Type:
- Single Family
- Sq.Ft.:
- 1,020
- Status:
- Active
- Beds:
- 3
- Lot size:
- 0.15 Acres
- Year built:
- 1920
- Baths:
- 1.00
- MLS#:
- PABK2043400
- Subdivision:
- Wyomissing
ADDITIONAL INFORMATION
$1,149,900
6 Woods Way Wyomissing, PA 19610
- Type:
- Single Family
- Sq.Ft.:
- 6,775
- Status:
- Active
- Beds:
- 6
- Lot size:
- 3 Acres
- Year built:
- 2006
- Baths:
- 7.00
- MLS#:
- PABK2043252
- Subdivision:
- Inverness At Sprin
ADDITIONAL INFORMATION
Welcome to this magnificent home in Wilson Schools!!! Nestled in the prestigious gated community of Inverness. Entering through the stately door of this stunning home to a welcoming two-story airy foyer with an extensive open floor plan. Formal dining room features a tray ceiling, custom moldings, elegant crystal chandelier and beautiful hardwood floors that flow through much of the first floor. Adjacent to the dining room is a formal living room with coffered ceiling and is open to bright and spacious sunroom, perfect for entertaining guest. The immense custom kitchen is open to family room and features exquisite cabinetry, granite countertops, tiled backsplash, small and large island with ample seating, and high-end stainless-steel appliances. Breakfast room has access to the private patio surrounded by professionally landscaped gardens. The sizable family room features gas fireplace flanked with custom bookcases. A first-floor guest suite, hall powder room, bonus room, mudroom with access to driveway and oversized three car garage with Charge Point car charger completes the first floor. Heading upstairs to the large ownerâs suite with sitting area, large custom walk-in closets and separate home office. The on-suite bath has a whirlpool tub, tiled shower with custom showerheads, and dual sinks with a built-in vanity. Rounding out the upper level is two-bedroom suites with full baths, two additional bright, restful bedrooms with ample closets, and a full dual bath. Loft area with built- in desks and secondary staircase leading to the kitchen for added convenience. The full finished basement offers additional living space and features a home theater room, a bright daylight family room, half bath, workout area and a storage room. Pride of ownership shows with additional upgrades such as a fully equipped home security system, whole home stereo system, central vacuum, automatic chandelier for easy cleaning, and new hot water heating in 2021. This spectacular home has one-of-a-kind features that you will only find here. Donât wait to see this one!!
- Type:
- Single Family
- Sq.Ft.:
- 3,596
- Status:
- Active
- Beds:
- 5
- Lot size:
- 0.27 Acres
- Year built:
- 1974
- Baths:
- 3.00
- MLS#:
- PABK2041766
- Subdivision:
- Wellington Downes
ADDITIONAL INFORMATION
Spacious five- bedroom house with fenced in yard in desirable Wyomissing school district which is ranked the #1 school district in Berks County according to Niche. Seller is offering incentives such as new HVAC system (connected to gas) . As press time, the only single home with four or more bedrooms for sale in Wyomissing schools for under 400k. Two car garage plus an enormous backyard great for kids, dogs, or families with the fence all around. Two distinct living areas on each level. Lower level also has a bathroom and two bedrooms. Upper level features three bedrooms, including the master with in-room full bath, and second full bath in the hallway. Nice quiet non-thru street but also a prime location near the malls, restaurants and shopping in Wyomissing. Open concept as kitchen flows adjacent with dining area and also visibility to the living area, making it easy to keep an eye on your kids/pets while preparing meals. Nice big kitchen island plus appliances. It's never a bad time to own a house.
$429,000
147 Leisure Court Reading, PA 19610
- Type:
- Townhouse
- Sq.Ft.:
- 2,265
- Status:
- Active
- Beds:
- 2
- Year built:
- 1990
- Baths:
- 3.00
- MLS#:
- PABK2042380
- Subdivision:
- Long View Estates
ADDITIONAL INFORMATION
Pride of ownership abounds in this 2 bedroom, (including main floor master suite), 3 full bath beauty located in the ever popular upscale Longvue Estates in Wyomissing Borough. This home has an updated 35 handle kitchen with granite counter tops, large island and a cozy breakfast nook. Plenty of room to entertain family and guests in the expansive living room with gas fireplace and sliders leading to a private deck which overlooks the pool and tennis area. Looking for a main level primary bedroom suite look no further. This bedroom suite has two walk-in closets, a full bath with soaking tub and walk-in shower. There is also a second bedroom with a jack & jill full bath and a laundry room to round out the main level. If you do not want to take the stairs to the fully finished lower level no worries, just take the elevator. The lower level has a large wet bar that opens into the spacious living/game room. An exercise room, office, full bath and utility room can also be found on the lower level. Exit the family/game room and you will find the patio with plenty of space for entertaining. Enjoy maintenance free living as the condo association provides all lawn care and snow removal as well as outside maintenance with the exception of doors and windows. Enjoy the community tennis/pickle ball court, pool, horseshoe court, and community building.
- Type:
- Single Family
- Sq.Ft.:
- 2,900
- Status:
- Active
- Beds:
- 3
- Year built:
- 1989
- Baths:
- 4.00
- MLS#:
- PABK2037576
- Subdivision:
- Wyomissing Meadows
ADDITIONAL INFORMATION
Remodeled Inside and Out Wyomissing Meadows Condo Located in the highly desired Wyomissing Meadows, enjoying the quiet of a low traffic street within walking distance of the park system, athletic fields, pool, and more, this particular home is elevated above the rest with a completely redone exterior, including new windows, gutters, and light fixtures. This fantastic 2-story home offers the convenience of one-level living with a remodeled, maintenance-free Trex deck thatâs more expansive than youâll find on most single family homes. Through the welcoming front entry, guests are greeted by a two-story foyer with an open staircase and tile floor, while hardwood cherry flooring flows throughout most of the rest of the main level. The primary hub of the home is open and airy with a soaring, vaulted ceiling with ceiling fan and eyeball lighting. The dining room thatâs brightened by multiple windows to the tree lined backyard flows seamlessly to the awesome living room, which is highlighted by a brick double-sided fireplace with decorative wood mantle. Enjoying the other side of the fireplace is the versatile den, perfect for working or relaxing thanks to a corner desk, a ceiling fan, and double slider doors to the back deck. Cooking or hosting is never a chore in the fantastic kitchen with large center island with gas cooktop and hood, cabinetry galore with decorative touches and maple interior, stainless steel appliances, including a built-in wall oven, microwave, and dishwasher, a double sink with freshwater tap, a wine refrigerator, bay window over the sink, and a breakfast space with sliding glass doors to the deck. The large Master bedroom, which has two large closets with organizers and shelving, including a walk-in, as well as carpeting, a ceiling fan, recessed lighting, and its own access to the back deck. Its private tile bathroom has a double vanity with soapstone countertop, wheel-in tile shower with waterfall head, corner bench, and makeup area. Nearby is a second bedroom with carpeting, a ceiling fan, bay window, and easy access to the hall bathroom with tile floors, oversized vanity, and step-in shower with sliding glass door. Also on the main level is a laundry room with a wash bin sink, laminate flooring. The second level has a nice loft overlooking the living room below with a built-in desk, carpeting, ceiling fan and walk -in storage. A third bedroom also has carpeting and a ceiling fan, plus dual closets, recessed lighting, as well as an ensuite bathroom with tub/shower. In addition to walk-in storage on the second level, the basement has unfinished space with windows and built-in storage. But the best part is the semi-finished space that is over 800 sq. ft. with multiple rooms and storage, including three additional flexible rooms and a full bathroom with a stall shower.
- Type:
- Single Family
- Sq.Ft.:
- 1,694
- Status:
- Active
- Beds:
- 3
- Lot size:
- 0.03 Acres
- Year built:
- 2001
- Baths:
- 3.00
- MLS#:
- PABK2037500
- Subdivision:
- Oak Hill
ADDITIONAL INFORMATION
Move right into this beautiful, well-maintained townhome in always popular Oak Hill at Spring Ridge. Enter through the front door into a foyer that opens to the Garage, Half-Bath & Laundry Room. To the right of the entry is the Kitchen with plenty of cabinet space and custom granite countertops & a granite sink. There is a Breakfast Room that overlooks the front garden. The open floor plan continues to a sunny Living Room with gas Fireplace and a large Dining Room. These rooms have plenty of light with a wall of windows and a slider opening to a private Patio. The second floor features a Primary Bedroom with a walk-in closet and a full Bathroom. There are two additional Bedrooms and a full hall Bathroom. This home has been updated with a newer roof(2014), laminate wood floors, new carpeting and new paint throughout. An American Home Shield home warranty is in place for another year. All this, plus a prime location in the heart of Spring Township and the Wilson School District, the home is convenient to schools, shopping, parks.
© BRIGHT, All Rights Reserved - The data relating to real estate for sale on this website appears in part through the BRIGHT Internet Data Exchange program, a voluntary cooperative exchange of property listing data between licensed real estate brokerage firms in which Xome Inc. participates, and is provided by BRIGHT through a licensing agreement. Some real estate firms do not participate in IDX and their listings do not appear on this website. Some properties listed with participating firms do not appear on this website at the request of the seller. The information provided by this website is for the personal, non-commercial use of consumers and may not be used for any purpose other than to identify prospective properties consumers may be interested in purchasing. Some properties which appear for sale on this website may no longer be available because they are under contract, have Closed or are no longer being offered for sale. Home sale information is not to be construed as an appraisal and may not be used as such for any purpose. BRIGHT MLS is a provider of home sale information and has compiled content from various sources. Some properties represented may not have actually sold due to reporting errors.
Reading Real Estate
The median home value in Reading, PA is $228,300. This is higher than the county median home value of $173,200. The national median home value is $219,700. The average price of homes sold in Reading, PA is $228,300. Approximately 65.77% of Reading homes are owned, compared to 28.91% rented, while 5.32% are vacant. Reading real estate listings include condos, townhomes, and single family homes for sale. Commercial properties are also available. If you see a property you’re interested in, contact a Reading real estate agent to arrange a tour today!
Reading, Pennsylvania 19610 has a population of 10,452. Reading 19610 is more family-centric than the surrounding county with 29.71% of the households containing married families with children. The county average for households married with children is 29.62%.
The median household income in Reading, Pennsylvania 19610 is $78,792. The median household income for the surrounding county is $59,580 compared to the national median of $57,652. The median age of people living in Reading 19610 is 48.6 years.
Reading Weather
The average high temperature in July is 85.2 degrees, with an average low temperature in January of 21.7 degrees. The average rainfall is approximately 46.3 inches per year, with 18.9 inches of snow per year.
