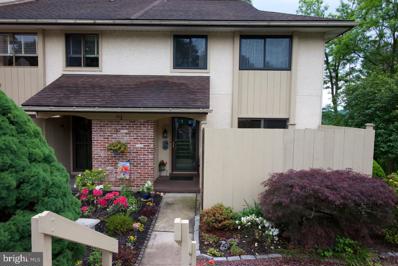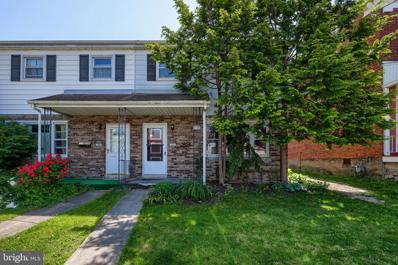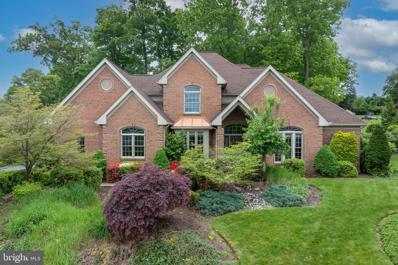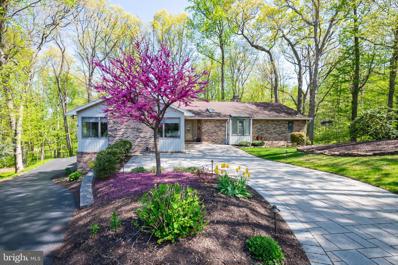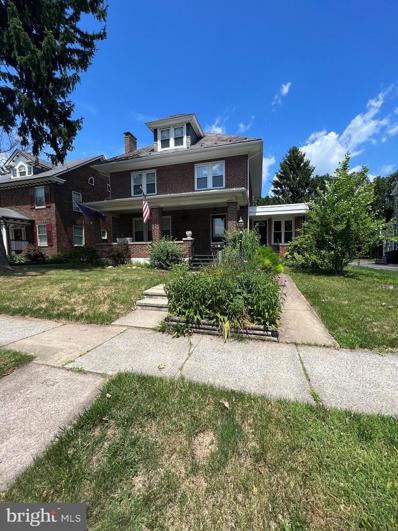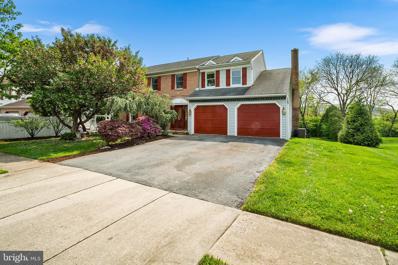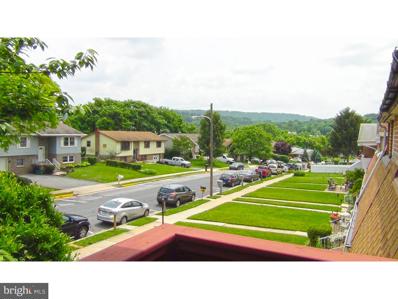Shillington PA Homes for Sale
- Type:
- Single Family
- Sq.Ft.:
- 2,200
- Status:
- NEW LISTING
- Beds:
- 3
- Lot size:
- 0.04 Acres
- Year built:
- 1987
- Baths:
- 3.00
- MLS#:
- PABK2043766
- Subdivision:
- Flying Hills
ADDITIONAL INFORMATION
Welcome to 24 Pine Woods Court. Move right into this beautiful 3-story townhome located in a cul-de-sac in the desirable Flying Hills Development. Eat-in kitchen offers double stainless steel sin, gas range with double oven, tile backsplash, granite countertops, sliding glass door that takes you to a private deck. The lovely dining room adjoins the comfortable living room leading to a spacious deck with a view of the wooded area. The second level features a primary bedroom offering a large walk-in closet with additional shelving and a primary bath with a walk-in shower, two other bedrooms and hall bath complete this level. The lower level features a great room with a gas fireplace and sliding door to another private patio area. An additional storage room or office and laundry on this level. Seller is requesting the end of September closing. Call today to schedule your private showing.
- Type:
- Twin Home
- Sq.Ft.:
- 1,120
- Status:
- NEW LISTING
- Beds:
- 3
- Lot size:
- 0.12 Acres
- Year built:
- 1971
- Baths:
- 2.00
- MLS#:
- PABK2043644
- Subdivision:
- None Available
ADDITIONAL INFORMATION
Are you looking for your opportunity to gain some sweat equity in the Governor Mifflin School District? With a bit of TLC, this home could really shine. You'll love the hardwood floors throughout the home. There is a half bath conveniently located off of the eat-in kitchen. Upstairs you'll find 3 bedrooms, all with decent closet space, plus a large bonus hall closet. The full bath is located next to the primary bedroom. Out back, you'll be able to enjoy your summer relaxing or entertaining friends under the covered patio. The yard is fully fenced in and there's also shed with plenty of room to store your lawn mower and gardening gear. ***Multiple offers have been received. Seller's are asking for best & final offers by Tuesday, May 28th at 4pm.***
$578,500
3 Rick Road Shillington, PA 19607
- Type:
- Single Family
- Sq.Ft.:
- 4,515
- Status:
- NEW LISTING
- Beds:
- 4
- Lot size:
- 0.53 Acres
- Year built:
- 1995
- Baths:
- 3.00
- MLS#:
- PABK2043612
- Subdivision:
- Cedar Point
ADDITIONAL INFORMATION
Spectacular brick 2-Story with 4 bedrooms, 2 ½ baths on a .53 acre lot with a first floor primary bedroom ensuite and over 3,500 square feet of living space! This home is located in the upscale Cedar Point Development. Beautiful brick walkway leads you to a cozy front porch and into a soaring 2-story foyer with hardwood flooring which continues into the dining room. To the left, sits the formal dining room with crown molding and chairrail and to the right is a spacious office with French doors and lovely wood detailing. The spacious eat in kitchen will be a breeze to cook in with lots of counter space, butlerâs pantry, a center island with storage and seating, crown molding and tile flooring. The breakfast area has French doors leading into the solarium which has tile floor, ceiling fan and access to the rear yard. The living room is huge and has beautiful windows for lots of natural light, a lovely fireplace with mantle and built-ins for additional storage, as well as crown molding and chairrail. The primary bedroom has recessed lights, large walk-in closet and crown molding and the bath has a beautiful tile surround shower, double vanity and corner soaking tub. A large laundry room and half bath finish off this level. Upstairs you will find 3 large bedrooms with closets and crown molding as well as a large hall bath with a large tile surround shower. The lower level has a spacious recreation room for additional living space and a large utility room for additional storage. Mature landscaping surrounds this fabulous home which also comes with a side entry 2-car garage with inside access, extended driveway for lots of parking and easy access to all major highways.
- Type:
- Single Family
- Sq.Ft.:
- 3,900
- Status:
- Active
- Beds:
- 5
- Lot size:
- 0.31 Acres
- Year built:
- 1977
- Baths:
- 4.00
- MLS#:
- PABK2042930
- Subdivision:
- Flying Hills
ADDITIONAL INFORMATION
Overlooking the 16th hole and 17th fairway, sits this stunning Flying Hills brick ranch with a total of 5 bedrooms and 3 ½ baths at the end of a cul-de-sac. This 3,900 square foot home is completely and tastefully remodeled.. A beautiful paver walkway leads you to a spacious hardwood foyer which opens up to the great room with a vaulted ceiling, skylights, wood beam, hardwood flooring, a brick fireplace with gas insert and French doors to a huge rear trex deck. Cooking will be a delight in the spacious kitchen with upgraded countertops, tile backsplash, large center island with seating, large walk-in pantry, cooktop, a double oven ,lovely coffee bar & wine fridge. The breakfast nook overlooks the rear wooded yard and golf course. The formal dining room sits right off the kitchen and is adorned with hardwood flooring, wine closet and crown molding and beautiful views. Primary first floor ensuite has access to the rear deck, a large walk-in closet and bath with whirlpool tub, separate tile surround shower and double vanity. There are three additional bedrooms with large closets, all with closet systems, and a hall bath with tile shower and double vanity. A huge main floor laundry room, with tile flooring and a storage window seat and powder room finish off this level. The exceptional walkout lower level greets you with a very large family room/recreation room with a beautiful wet bar with tile flooring, brick, wood burning fireplace with mantel, recessed lighting and full bath with stall shower. If thats not enough, there is a large area for mutli-family possibilities with an office with its own outside access and a 5th bedroom with a full bath. Long evenings will be spent on the large rear deck, with firepit, which overlooks the woods and nature trail. Amenities include a 2-Car attached garage with ramp, large driveway for plenty of parking and community pool and golf course membership available for purchase. This home has it all!
$340,000
403 Lancaster Shillington, PA 19607
- Type:
- Single Family
- Sq.Ft.:
- 3,000
- Status:
- Active
- Beds:
- 5
- Lot size:
- 0.14 Acres
- Year built:
- 1928
- Baths:
- 2.00
- MLS#:
- PABK2042966
- Subdivision:
- None Available
ADDITIONAL INFORMATION
Check out this large 5 bedroom brick house with a in law attached apt. This house features 5 bedroom fenced in back yard with patio. There are some hardwood floors with a working fire place. This house is great for the work out of the house professional with the second unit . There are many other great features check it out easy to show.
- Type:
- Single Family
- Sq.Ft.:
- 3,229
- Status:
- Active
- Beds:
- 4
- Lot size:
- 0.42 Acres
- Year built:
- 1988
- Baths:
- 3.00
- MLS#:
- PABK2042728
- Subdivision:
- None Available
ADDITIONAL INFORMATION
This Move-in condition Governor Mifflin School District two story features four bedrooms and 2.5 baths. The Kitchen has a large open concept with adjacent breakfast area which is also open flow into the oversized Family room. The Family room contains a fireplace and features a sliding door with access to the large wooden deck with stairs to the rear yard. This home also features on the first floor a large Living room and Dining room which provides additional seating for hosting family, friends, laundry, and a half bathroom. The 2nd floor contains a spacious master bedroom with a large walk-in closet, split master bathroom with vanity area and private showering room. Completing the 2nd level you will find three nice sized additional bedrooms and a full hallway bath. The finished lower level has tile floor multiple windows as well as walkup stairs to a large level backyard for entertaining or relaxing. This home does not fall short of storage with a separate large storage/utility room in the basement. Home also features an oversized 2 car garage which is equipped with an electric car outlet, electric door opens, and interior house access. All this is located in a peaceful park-like setting on almost a ½ acre lot. Close to restaurants, shopping, and highways for an easy commute.
- Type:
- Single Family
- Sq.Ft.:
- 1,896
- Status:
- Active
- Beds:
- 3
- Lot size:
- 0.05 Acres
- Year built:
- 1963
- Baths:
- 2.00
- MLS#:
- PABK2025596
- Subdivision:
- None Available
ADDITIONAL INFORMATION
Move in ready, 1803 Liberty st. Shillington, Government Mifflin School District. 3 bedroom. 1.5 bathrooms. Open Floor Plan. Gas heat with Wall unit air conditioners though out. Front Porch and Front 2nd floor balcony. Full Finished Basement with Powder Room and Walk out to private parking and back porch. Storage shed included. Just has recent painting. Just Installed Propane Heat, 2 tanks included, and Propane Stove. Call today for private showing. Per Seller no FHA or Seller Assistance Offers.
© BRIGHT, All Rights Reserved - The data relating to real estate for sale on this website appears in part through the BRIGHT Internet Data Exchange program, a voluntary cooperative exchange of property listing data between licensed real estate brokerage firms in which Xome Inc. participates, and is provided by BRIGHT through a licensing agreement. Some real estate firms do not participate in IDX and their listings do not appear on this website. Some properties listed with participating firms do not appear on this website at the request of the seller. The information provided by this website is for the personal, non-commercial use of consumers and may not be used for any purpose other than to identify prospective properties consumers may be interested in purchasing. Some properties which appear for sale on this website may no longer be available because they are under contract, have Closed or are no longer being offered for sale. Home sale information is not to be construed as an appraisal and may not be used as such for any purpose. BRIGHT MLS is a provider of home sale information and has compiled content from various sources. Some properties represented may not have actually sold due to reporting errors.
Shillington Real Estate
The median home value in Shillington, PA is $240,000. This is higher than the county median home value of $173,200. The national median home value is $219,700. The average price of homes sold in Shillington, PA is $240,000. Approximately 76.09% of Shillington homes are owned, compared to 22.47% rented, while 1.44% are vacant. Shillington real estate listings include condos, townhomes, and single family homes for sale. Commercial properties are also available. If you see a property you’re interested in, contact a Shillington real estate agent to arrange a tour today!
Shillington, Pennsylvania has a population of 5,282. Shillington is more family-centric than the surrounding county with 35.32% of the households containing married families with children. The county average for households married with children is 29.62%.
The median household income in Shillington, Pennsylvania is $61,435. The median household income for the surrounding county is $59,580 compared to the national median of $57,652. The median age of people living in Shillington is 38.8 years.
Shillington Weather
The average high temperature in July is 85.2 degrees, with an average low temperature in January of 21.5 degrees. The average rainfall is approximately 46.5 inches per year, with 17.1 inches of snow per year.
