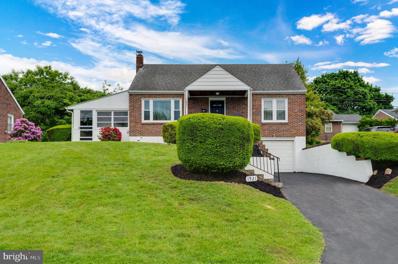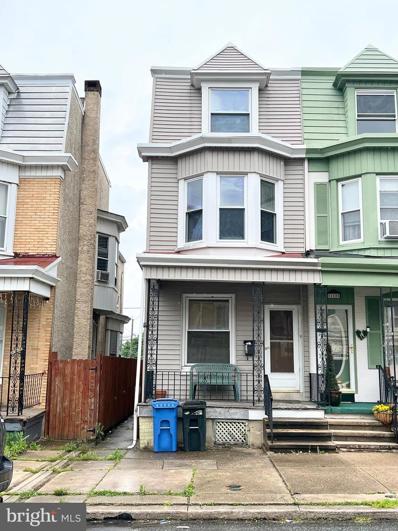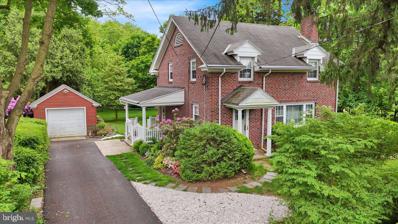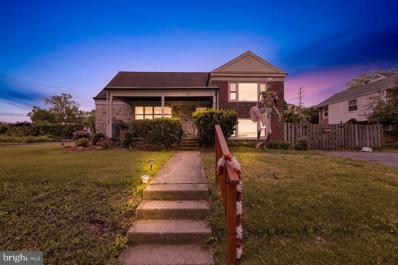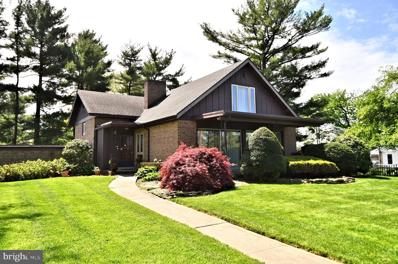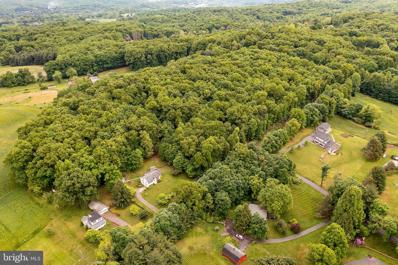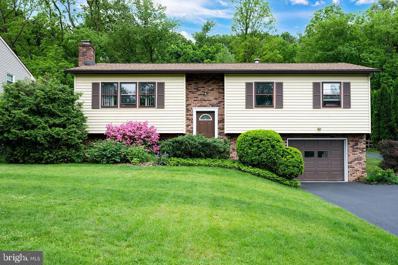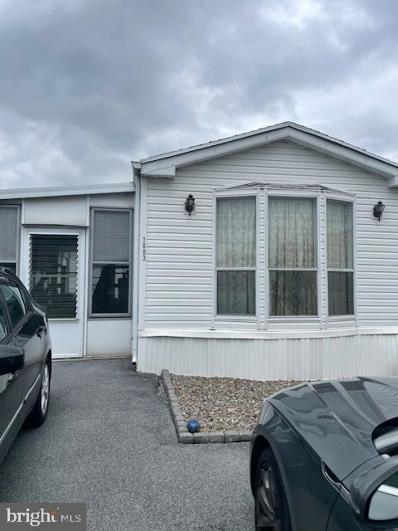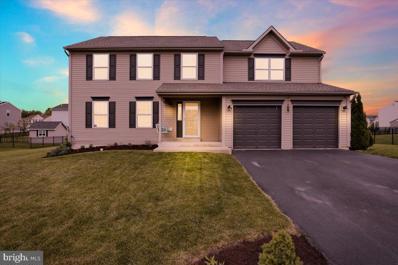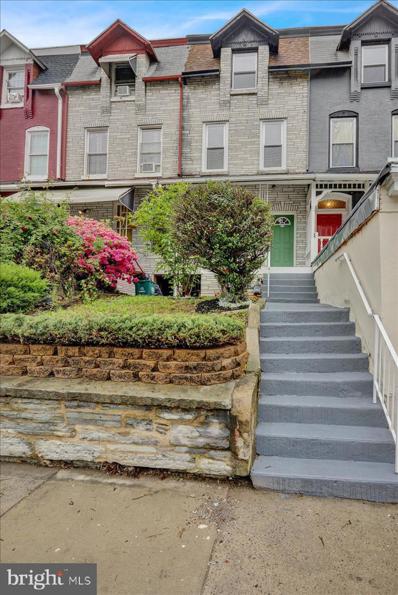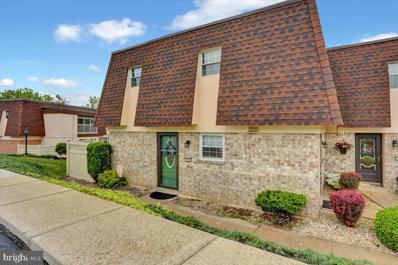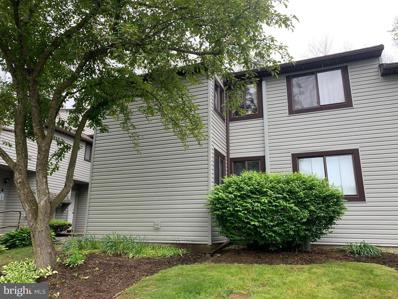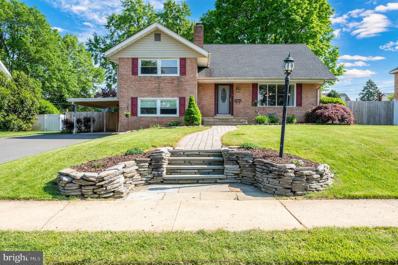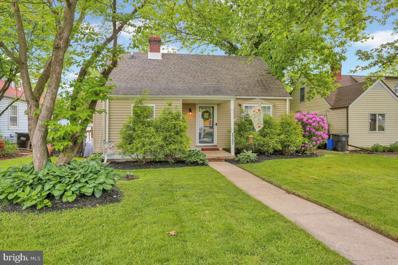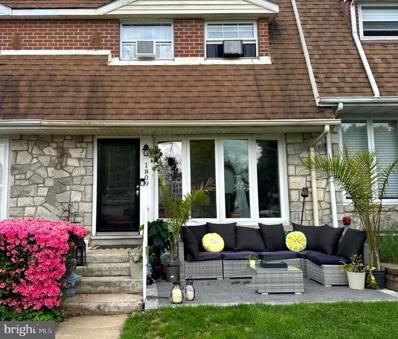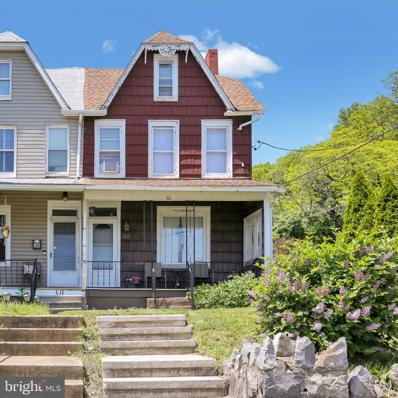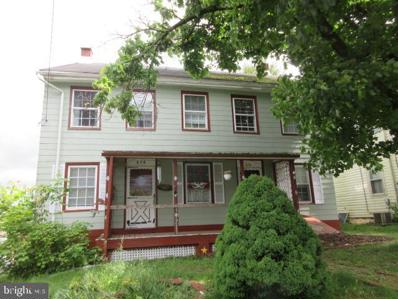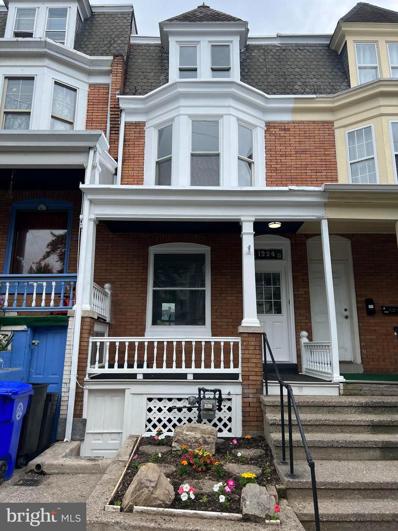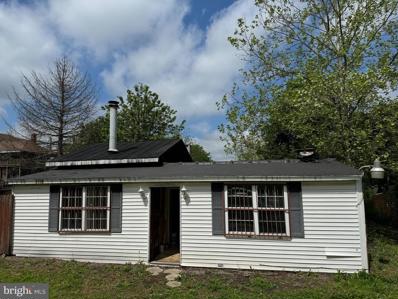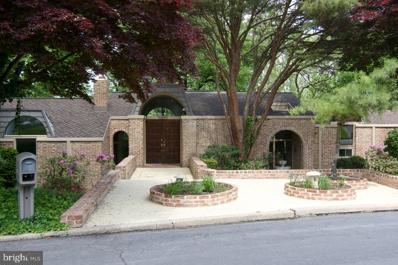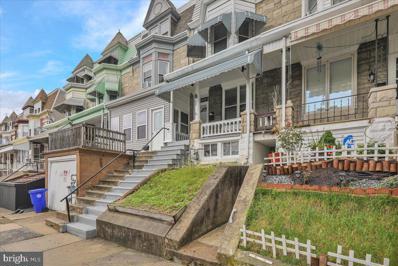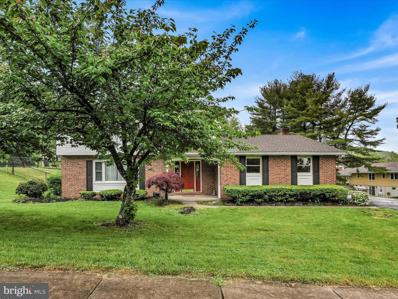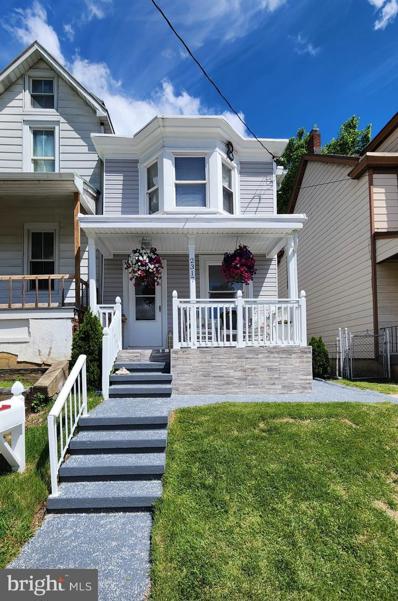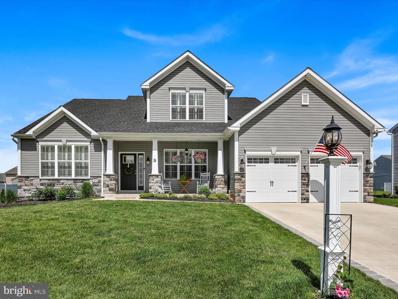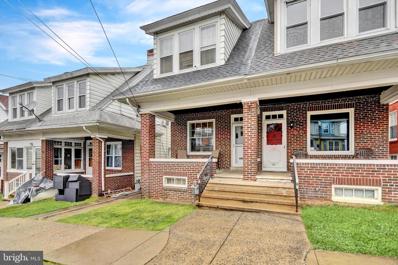Reading PA Homes for Sale
- Type:
- Single Family
- Sq.Ft.:
- 1,323
- Status:
- NEW LISTING
- Beds:
- 4
- Lot size:
- 0.23 Acres
- Year built:
- 1958
- Baths:
- 2.00
- MLS#:
- PABK2043194
- Subdivision:
- None Available
ADDITIONAL INFORMATION
Do not miss this updated 4-bedroom, 2 full bath, single with 1 car garage and long driveway in Wilson Schools! The exterior has been professionally landscaped, mulched, and ready for Summer! Enter through the front door off of the covered porch into the spacious living room with newly refinished hardwood floors, fresh neutral paint that flows throughout the entire home, and a large picture window allowing ample natural light. Continue to the 29 handle, eat-in kitchen with white cabinetry, all stainless appliances, including a brand new dishwasher, new luxury vinyl plank flooring, and the access door to the 23x11 sunroom with new carpeting and access doors to both the front and rear yards. Back inside, cool off with central air as you discover two main floor bedrooms and the updated full bath with a walk-in shower with sliding glass doors and updated vanity and flooring. The second story offers two additional sizable bedrooms with fresh neutral paint, refinished hardwood flooring, new lighting, and ample closet space. The unfinished basement is squeaky clean and freshly painted, housing the mechanicals, laundry hookups, and offering a stunning, modern full bath with tub/shower, updated vanity, lighting, and flooring! The basement also provides access to the freshly painted one car garage and long asphalt driveway for ample parking! The spacious, level backyard offers plenty of opportunities this Summer! Call today for your private showing of this incredible, move-in ready, updated beauty!
- Type:
- Twin Home
- Sq.Ft.:
- 1,800
- Status:
- NEW LISTING
- Beds:
- 4
- Lot size:
- 0.04 Acres
- Year built:
- 1944
- Baths:
- 1.00
- MLS#:
- PABK2043336
- Subdivision:
- Hyde Park
ADDITIONAL INFORMATION
Affordable twin in Laurel Dale seeking affection: This four-bedroom, one-bathroom Twin features an extra-large living room that needs some new carpeting, a spacious dining room with laminate flooring, ceiling fan, and ample windows for natural light. The kitchen has a good-sized pantry, cabinetry, stove, and refrigerator. It also exits to the outside . Step out to the back porch leading to extra parking in the rear yard. Upstairs, discover three bedrooms and a full bathroom. The third bedroom at the rear includes a rooftop deck with city views. Ascend to the third floor to find a large fourth bedroom with two closets. The basement houses the laundry area with Bilco doors. A bit of tender loving care is all this home needs to restore it to its former charm.
$309,000
842 Beach Street Reading, PA 19605
- Type:
- Single Family
- Sq.Ft.:
- 1,577
- Status:
- NEW LISTING
- Beds:
- 3
- Lot size:
- 1 Acres
- Year built:
- 1947
- Baths:
- 2.00
- MLS#:
- PABK2043372
- Subdivision:
- None Available
ADDITIONAL INFORMATION
Welcome to 842 Beach Street in Muhlenberg Township! This is a unique opportunity to own a home in a neighborhood setting while still enjoying plenty of outdoor space. The home sits on a mature, one acre lot! This charming brick two-story offers three bedrooms, 1.5 baths, and a detached one car garage. Hardwood flooring is featured throughout the entire residence. You enter the home to a large living room with a brick fireplace. The living room transitions nicely to the formal dining room. There is a bonus room in the back of the home as well as a half bath. Upstairs you will find three spacious bedrooms and the full, hall bath. Outside is a covered side porch that is the perfect space to relax during the warmer months ahead. Lastly, your options are endless with this backyard. Located just minutes from local shopping and restaurants...schedule a showing today to tour this property!
$335,000
116 Harvey Avenue Reading, PA 19606
- Type:
- Single Family
- Sq.Ft.:
- 2,187
- Status:
- NEW LISTING
- Beds:
- 4
- Lot size:
- 0.23 Acres
- Year built:
- 1954
- Baths:
- 3.00
- MLS#:
- PABK2043268
- Subdivision:
- None Available
ADDITIONAL INFORMATION
- Type:
- Single Family
- Sq.Ft.:
- 3,318
- Status:
- NEW LISTING
- Beds:
- 5
- Lot size:
- 0.79 Acres
- Year built:
- 1956
- Baths:
- 3.00
- MLS#:
- PABK2042540
- Subdivision:
- None Available
ADDITIONAL INFORMATION
Must see this over 2900 sq. foot home with 5 bedrooms and 3 full baths. This affordable home is on a low traffic cul de sac across the street from the Berkshire Country Club and Golf Course. The split level style home offers ample space for all to enjoy. As you enter thru the front door you'll be in the open and spacious living room with fireplace that adjoins the dining room with floor to ceiling window sliders opening to a private covered front porch. The bright kitchen has a new refrigerator and tons of kitchen storage. From the main floor you walk up a short flight of stairs to level with a hall bathroom and 3 nice nice bedrooms. The master bedroom and bath can be found on the upper most floor. The lower level features a great size family room with full brick walled fireplace. Also on that level is another very nice sized bedroom, full bath with stand up shower and laundry area. An outside entrance from the family room leads you to a patio area, carport and 2 separate workshops complete with air conditioning. A few more things to note: you'll find original hardwood flooring in many of the rooms, 2 zone heating, radiant heat in family room floor and bedroom, whole house fan, floored attic, crawl space area, 3 sheds, new roof on house 2014- on carport- 2021, workshops remodeled 2021 and many beautiful mature trees and plantings on these scenic grounds! Seller is including a home warranty-details on that to follow.
- Type:
- Single Family
- Sq.Ft.:
- 1,116
- Status:
- NEW LISTING
- Beds:
- 2
- Lot size:
- 19.65 Acres
- Year built:
- 1997
- Baths:
- 1.00
- MLS#:
- PABK2043360
- Subdivision:
- None Available
ADDITIONAL INFORMATION
AUCTION: Nestled within the picturesque landscapes of Berks County, Pennsylvania, lies a hidden gem of serene tranquility - a sprawling estate spanning over 19 acres of lush, wooded terrain. This captivating property offers a harmonious blend of natural beauty and modern comfort, making it an idyllic retreat for those seeking solace amidst nature's embrace. As you meander through the verdant woodland, you'll be greeted by the soothing sounds of rustling leaves and chirping birds, enveloped by the calming ambiance of the forest. At the heart of this enchanting landscape stands a charming house, boasting two cozy bedrooms and a bathroom. The sunroom with windows on three sides could easily become a family room or dining room with exceptional daylight, or be converted into a third bedroom. The charm of the exterior blends seamlessly with the natural surroundings, creating a warm and inviting atmosphere that feels like home from the moment you arrive. With ample windows, sunlight fills the rooms with warm and comfort. Whether you're unwinding in the sun-warmed rooms, taking leisurely strolls through the woods, or simply basking in the beauty of the verdant surroundings, every moment spent on thisÂproperty is imbued with a sense of serenity and tranquility. Perfectly positioned to offer a peaceful retreat from the hustle and bustle of city life, yet just a short drive from Reading and Lancaster, this property presents a rare opportunity to embrace a lifestyle of unparalleled beauty and relaxation in the heart of Berks County, Pennsylvania. Just a few minutes from I-176 and 15 minutes from the Pennsylvania Turnpike, You have quick access to major highways, while also experiencing peace and tranquility in your private retreat. Mark your calendars! The auction for this extraordinary property will take place on Thursday, June 20th at 6 pm. There will be two open houses for prospective buyers to explore this enchanting estate on Wednesday, May 28th from 5 pm to 7 pm and Saturday, June 15th from 10 am to 12 pm. If these dates won't work with your schedule, private showings are also available. If you cant wait until the auction, the seller is accepting pre-auction offers.
$379,000
314 Parkview Road Reading, PA 19606
- Type:
- Single Family
- Sq.Ft.:
- 2,168
- Status:
- NEW LISTING
- Beds:
- 3
- Lot size:
- 1.17 Acres
- Year built:
- 1985
- Baths:
- 2.00
- MLS#:
- PABK2043354
- Subdivision:
- None Available
ADDITIONAL INFORMATION
Come into this very well maintained home in Exeter schools. First is the large open living room, a very nice 21 handle kitchen with new counters, new double sink along with a pantry, then a nice sized dining room, which leads out to the fabulous vaulted ceiling 3 season sunroom which is very well insulated, has double pane tilted windows, a ceiling fan, double french doors that lead to a deck to use for your entertaining, this needs to be seen to be appreciated! There are three nice size bedrooms, the main bedroom having a half bath, and there is also a great hall bathroom, both which have been remodeled. The lower level consists of a huge family room with a fireplace and a utility room with laundry access along with an oversized attached garage. An amazing feature for this home is the detached garage, it is 1100 ft.² built with 12 inch insulated cinder blocks, 1200 BTU forced hot air with its own propane tank, 1500 BTU air conditioners, has three garage doors and will hold 3 to 4 cars with plenty of workspace. Perfect for any âcar guysâ has skylights and windows on three sides for tons of lighting and there is water and a floor water drain. The property sits on more than an acre and the yard needs to be seen on this flag lot, this is a great neighborhood so close to everything but if you feel like you have your own private oasis with great landscaping and wildlife to watch. Call for your showing today! --
- Type:
- Single Family
- Sq.Ft.:
- 1,008
- Status:
- NEW LISTING
- Beds:
- 3
- Year built:
- 1993
- Baths:
- 1.00
- MLS#:
- PABK2043358
- Subdivision:
- Laurel Commons
ADDITIONAL INFORMATION
Come and get it...a hard to find 3BR, 1 bath in Laurel Commons - Ready for quick possession. Very well maintained with ramp access (can be removed if not needed). Pets welcome but must be registered and approved. Heating (gas) and AC are just a few years old and hot water heater new in 2023.
$400,000
33 Solvay Drive Reading, PA 19605
- Type:
- Single Family
- Sq.Ft.:
- 2,352
- Status:
- NEW LISTING
- Beds:
- 4
- Lot size:
- 0.29 Acres
- Year built:
- 2012
- Baths:
- 3.00
- MLS#:
- PABK2043088
- Subdivision:
- Willow Glen
ADDITIONAL INFORMATION
Welcome to 33 Solvay Drive, a stunning Millville I model by Forino Co, in the highly sought-after neighborhood of Willow Glen. This home features four bedrooms, and 2.5 bathrooms with stylish vinyl plank flooring throughout. The bright and airy kitchen has been thoughtfully refreshed, offering a blend of modern upgrades and a central island perfect for meal preparation and casual dining. Enjoy the inviting living area with plenty of natural light and entertaining space. Upstairs, retreat to the primary suite with its private ensuite bathroom and large closet. The basement is ready to be finished to suit your needs, whether it's a recreation room, home gym, or extra living space. Additional features include a heated garage, a new shed, professional landscaping, and an inviting deck situated on a great lot. 33 Solvay Drive awaits its new owner. Schedule a showing today!
$185,000
530 N 8TH Street Reading, PA 19601
- Type:
- Single Family
- Sq.Ft.:
- 1,810
- Status:
- NEW LISTING
- Beds:
- 5
- Lot size:
- 0.04 Acres
- Year built:
- 1900
- Baths:
- 2.00
- MLS#:
- PABK2043304
- Subdivision:
- None Available
ADDITIONAL INFORMATION
Welcome to this upgraded property that could be your future residence! Be greeted by beautiful hardwood floors in a freshly painted living room with a remodeled half bathroom conveniently located on the main level. Continue past the living room and you'll find the dining room with plenty of natural light. The kitchen was completely remodeled with new appliances for your cooking pleasure. There are many new features in this home including a main floor laundry room, 5 private bedrooms, and a full bathroom on the second floor with ceramic tiles, a tub and a shower! It gets even better with gas heat, replacement windows, freshly painted walls and laminated floors! The backyard is also fenced in to keep your loved ones safe. Schedule your showing today!
$184,900
1-C Alpine Court Reading, PA 19606
- Type:
- Single Family
- Sq.Ft.:
- 1,260
- Status:
- NEW LISTING
- Beds:
- 2
- Year built:
- 1974
- Baths:
- 2.00
- MLS#:
- PABK2043342
- Subdivision:
- Crestwood
ADDITIONAL INFORMATION
Welcome to 1C Alpine Court in the Exeter Township School District! This well maintained two bedroom, two full bath condo is in a maintenance free 55+ community conveniently located in Crestwood. You will be just minutes from the local shopping and restaurants. The unit has been updated throughout including the kitchen with granite countertops, tile backsplash, and matching stainless steel appliances. The main bedroom has a large walk-in closet and private bath. If you have been searching for one floor living, this is a great opportunity!
$135,000
55 Holly Drive Reading, PA 19606
- Type:
- Single Family
- Sq.Ft.:
- 1,161
- Status:
- NEW LISTING
- Beds:
- 2
- Year built:
- 1986
- Baths:
- 2.00
- MLS#:
- PABK2043306
- Subdivision:
- Laurel Springs
ADDITIONAL INFORMATION
Fantastic second floor condo in Laurel Springs that features 2 private bedrooms and 2 full bathrooms at the end of Holly Drive. This second-floor condo is move in ready and offers economical living with gas heat and hot water with central air. Looking for great living spaces, private laundry room and balcony seating off the living room...this condo will impress you with all it offers. The main bedroom has a walk in closet and full private bathroom. This lovely home offers storage and an open floor plan.
- Type:
- Single Family
- Sq.Ft.:
- 2,606
- Status:
- NEW LISTING
- Beds:
- 4
- Lot size:
- 0.2 Acres
- Year built:
- 1964
- Baths:
- 2.00
- MLS#:
- PABK2043146
- Subdivision:
- Whitfield
ADDITIONAL INFORMATION
Job relocation is the only reason these sellers are leaving this beauty. Do not miss out on this 4-bedroom, 1.5-bathroom split level home with double wide driveway, attached carport, and finished lower level in the Wilson School District! Enter through the front door into the living room featuring hardwood flooring, bay window, and an open concept to the dining room. The dining room additionally offers hardwood flooring, a ceiling fan, and French doors to the rear deck with pergola and fully fenced-in yard with storage shed! Back inside you can cool off with central air as you discover the eat-in kitchen with granite countertops, tile backsplash, gas cooking, pantry, and island with electric. Down a short flight of stairs is the spacious family room with wood-burning brick fireplace, glass slider to the covered patio and/or carport, and French doors to the remodeled office with laundry and half bath access! The upper level offers 3 generously sized bedrooms with hardwood flooring and a full bathroom complete with tile flooring, granite-topped vanity, and shower tub! The master bedroom on the highest floor offers a walk-in closet with attic access, another standard sized closet, and hardwood flooring! Gas heat, gas hot water. What are you waiting for? Schedule your private showing today!
- Type:
- Single Family
- Sq.Ft.:
- 1,502
- Status:
- NEW LISTING
- Beds:
- 3
- Lot size:
- 0.12 Acres
- Year built:
- 1942
- Baths:
- 1.00
- MLS#:
- PABK2043170
- Subdivision:
- None Available
ADDITIONAL INFORMATION
Nestled in the heart of Pennside - this adorable Cape Cod has so much to offer! Enter into the living room with fresh paint, hardwood floors. Nice kitchen with a breakfast nook. 1st floor also has laundry room, and bedroom (or office), full bath, and sliders to the deck. 2nd floor has 2 private bedrooms! Bonus space in the basement with finished space with bar - perfect for entertaining! Fenced in yard! Central air! Hurry up and take a look! This won't last!
- Type:
- Single Family
- Sq.Ft.:
- 1,296
- Status:
- NEW LISTING
- Beds:
- 3
- Lot size:
- 0.05 Acres
- Year built:
- 1963
- Baths:
- 2.00
- MLS#:
- PABK2043138
- Subdivision:
- None Available
ADDITIONAL INFORMATION
Welcome to 1809 Liberty Avenue! Bright and cozy property with updates throughout!!! Located in an adorable neighborhood, perfect for outside activities. Spacious living room filled with natural light and updated flooring. Gorgeous eat in kitchen with updated cabinets, beautiful granite countertops and backsplash! Stainless steel appliances, lots of cabinet space and room for cooking/entertaining! Upstairs are 3 spacious bedrooms, an updated full bath, double sink and subway tile shower. This property also features a finished rec room with an adjacent laundry area and partial bath. Outside you'll find plenty of patio space, perfect for entertaining! Great location as it is 2 miles to local restaurants and shopping. Schedule your showing today!
$175,000
32 N 23RD Street Reading, PA 19606
- Type:
- Twin Home
- Sq.Ft.:
- 1,576
- Status:
- NEW LISTING
- Beds:
- 4
- Lot size:
- 0.06 Acres
- Year built:
- 1930
- Baths:
- 1.00
- MLS#:
- PABK2043028
- Subdivision:
- None Available
ADDITIONAL INFORMATION
Welcome home to this 3 story corner Twin. As you walk through the front door you are greeted by a large living room with a brick fireplace, seperate dining room, kitchen and rear closed in porch that serves as a pantry and storage area. The 2nd floor has 3 bedrooms with one of the bedrooms leading to the full bath and walk-in closet. The 3rd floor has been finished as the 4th bedroom. The unfinished basement contains the laundry washer/dryer hook up, utilities and additional storage. Other features include a front porch, rear parking for 1 car, 7 year old roof and 5 year old heater, older replacement windows, hardwood and laminate flooring. On-street parking also available.
$192,000
878 Fritztown Road Reading, PA 19608
- Type:
- Single Family
- Sq.Ft.:
- 1,272
- Status:
- NEW LISTING
- Beds:
- 3
- Lot size:
- 0.25 Acres
- Year built:
- 1900
- Baths:
- 1.00
- MLS#:
- PABK2043326
- Subdivision:
- Tomlisa Heights
ADDITIONAL INFORMATION
Nestled within the picturesque Berks County landscape of Spring Township, discover the inviting charm of 878 Fritztown Road, Reading, PA. This property, located within the Wilson School District, offers a blend of comfort and potential for its fortunate new owners. Boasting three cozy bedrooms and a well-appointed bathroom, this residence provides a warm and inviting atmosphere for both relaxation and everyday living. The interior features oil forced air heating, for comfort throughout the seasons, while a spacious one-car garage and a convenient two-car carport offer ample parking and storage options. Situated on a generous 0.25-acre lot, this property presents opportunities for outdoor enjoyment and expansion. Whether you envision creating a lush garden oasis or implementing your own unique touch, the possibilities are endless. This property is being offered in as-is condition, providing a canvas for your personal vision and creativity to flourish. Don't miss the chance to make this charming abode your own and unlock the full potential of 878 Fritztown Road. Schedule your showing today and seize this rare opportunity to embrace a lifestyle of comfort and convenience in Berks County's in Spring Township.
- Type:
- Single Family
- Sq.Ft.:
- 1,521
- Status:
- NEW LISTING
- Beds:
- 5
- Lot size:
- 0.03 Acres
- Year built:
- 1900
- Baths:
- 1.00
- MLS#:
- PABK2042778
- Subdivision:
- Reading
ADDITIONAL INFORMATION
Welcome to this fully renovated spacious home located in the North side of Reading. The whole house was finished using top quality waterproof flooring, brand new windows, and a fresh coat of paint. In addition, the Breaker box was recently updated. This home has 5 bedrooms, 1 bathroom and a cozy yard where you can enjoy your morning coffee. Agent has Financial Interest. Gas range will be installed by Wednesday.
- Type:
- Single Family
- Sq.Ft.:
- 624
- Status:
- NEW LISTING
- Beds:
- 1
- Lot size:
- 0.28 Acres
- Year built:
- 1915
- Baths:
- 2.00
- MLS#:
- PABK2042572
- Subdivision:
- None Available
ADDITIONAL INFORMATION
CALLING ALL INVESTORS !!! With a little imagination and sweat equity you can bring this detached rancher back to life. Offering a spacious yard just a little over a quarter acre, with up to 2 car parking. Convenient location close to shopping centers and more.
- Type:
- Single Family
- Sq.Ft.:
- 5,056
- Status:
- NEW LISTING
- Beds:
- 6
- Lot size:
- 1.74 Acres
- Year built:
- 1970
- Baths:
- 4.00
- MLS#:
- PABK2043298
- Subdivision:
- Greenfields
ADDITIONAL INFORMATION
WELCOME TO 107 NORTH TULPEHOCKEN ROAD Quality and Quantity in this all brick ranch style home accented with interior brick walls make this custom built contemporary one of a kind. This 5,056 Sq. Ft. home nestled on 1.4 acres located in the heart of Green Fields overlooking a private wooded lot and scenic Tulpehocken River. Enter through a dramatic exterior foyer to the grand combined living room and dining room featuring wall to wall windows overlooking the fantastic and calming views of nature. The spacious kitchen offers butcher block countertops, ample cabinet space, ample cabinet space, tile floor, built-in bookshelf area with storage and cabinets. French door leads to a spacious deck for outside entertaining. Adjoining the kitchen you will find a laundry room, powder room with storage area. The primary bedroom is enhanced with a mirror wall , huge storage closet with built-in drawers. The primary bath provides a soaking tub, and shower, accompanied by an access door to the private deck. Three other bedrooms offer triple closets with storage above and a hall bath completes the main level. Take the stairs to the amazing lower level great room, making entertaining a pleasure. This room features a wood burning fireplace, wet bar, exceptional storage space and another deck area. Two bedrooms offer a bath along with a 20 x 26 game room completes the lower level. Other amenities are side entry 2 car attached garage accented with brick driveway, 3 zone heating system, 2 electric panels. If you are looking for a get-away in Berks County 107 N. Tulpehocken might be the right choice for you. Call today for your private tour of this unique property!
$215,000
937 N 12TH Street Reading, PA 19604
- Type:
- Single Family
- Sq.Ft.:
- 1,948
- Status:
- NEW LISTING
- Beds:
- 5
- Lot size:
- 0.03 Acres
- Year built:
- 1910
- Baths:
- 2.00
- MLS#:
- PABK2043282
- Subdivision:
- None Available
ADDITIONAL INFORMATION
Introducing this stunning fully renovated 5-bedroom, 1.5-bathroom house located on the northeast side of Reading. Situated near schools and featuring all gas utilities, this home offers modern touches and ample space for a growing family. The spacious kitchen and contemporary upgrades make this property a perfect choice for those seeking a comfortable and stylish living environment. The contemporary design and modern finishes showcase the attention to detail that went into the renovation process. The convenience of having all gas utilities ensures efficient and cost-effective energy use throughout the home. From heating to cooking, gas utilities offer reliability and affordability, adding to the overall appeal of this property. Contact us to schedule your private showing today!
- Type:
- Single Family
- Sq.Ft.:
- 3,346
- Status:
- NEW LISTING
- Beds:
- 3
- Lot size:
- 0.26 Acres
- Year built:
- 1985
- Baths:
- 3.00
- MLS#:
- PABK2043150
- Subdivision:
- Crestwood
ADDITIONAL INFORMATION
Welcome to 67 Hearthstone Drive, a charming colonial-style home nestled in the Crestwood neighborhood of Reading, PA. Boasting 3 bedrooms and 2.5 bathrooms, this residence is a true gem. The exterior exudes timeless elegance with its beautiful brick facade, inviting front porch, and impeccable curb appeal. Step inside to discover a slate tile foyer that sets the tone for the rest of the home. The main level features an open and airy family room highlighted by a cozy brick fireplace, perfect for gathering with loved ones. The modern kitchen is a chef's delight, showcasing granite countertops, a stylish tile backsplash, and brand-new appliances including a refrigerator, range/stove, and dishwasher. Adjacent to the kitchen, a spacious formal living room and dining area provide ample space for entertaining guests or enjoying family meals. Accessible from the interior is the two-car attached garage, offering convenience and security. Upstairs, you'll find three generously sized bedrooms, each adorned with large closets and ceiling fans to ensure comfort year-round. Two full bathrooms complete the upper level, providing convenience and privacy for residents and guests alike. But the upgrades don't stop there! Recent improvements include new windows installed throughout the basement, first floor, and main bedroom, enhancing energy efficiency and aesthetics. The deck has been brought up to current safety codes, with the addition of deck balusters for added security. The laundry room has been tastefully updated, featuring fresh paint, new flooring, and repaired drywall. In addition, a new pellet stove was installed in January 2024, offering both warmth and charm during the colder months. For added peace of mind, a new security system has been installed, complete with a central control pad and sensors at the sliding door, front door, garage door, and basement door. New smoke detectors have also been added on the first and second floors. Downstairs, the lower level has been transformed into an upgraded entertainment area, boasting a spacious bar, recreation room, utility room, and flex room. Whether you're hosting gatherings or simply unwinding after a long day, this space offers endless possibilities. Situated on a corner lot, this home offers privacy and tranquility, yet is just minutes away from schools, parks, shopping, and dining. With its open floor plan and abundance of upgrades, this home is the epitome of modern living. Don't miss your opportunity to make this exceptional property your own â schedule your showing today!
- Type:
- Twin Home
- Sq.Ft.:
- 792
- Status:
- NEW LISTING
- Beds:
- 2
- Lot size:
- 0.03 Acres
- Year built:
- 1930
- Baths:
- 1.00
- MLS#:
- PABK2043154
- Subdivision:
- None Available
ADDITIONAL INFORMATION
Open House â Sat 05/18 - 2pm-4pm This charming semi-detached home offers cozy comfort in every corner. Approach its welcoming serene front porch and well-groomed front yard, and step inside to discover a cozy living area, separate from a well-appointed kitchen. Two snug bedrooms promise peaceful nights, while the bathroom offers modern amenities. Exit the bathroom to find a delightful deck, perfect for enjoying the outdoors. Outside, a private backyard invites you to relax and unwind. Stay tuned for your chance to make this delightful retreat your own.
$499,900
74 Edinboro Lane Reading, PA 19605
- Type:
- Single Family
- Sq.Ft.:
- 2,634
- Status:
- NEW LISTING
- Beds:
- 4
- Lot size:
- 0.23 Acres
- Year built:
- 2020
- Baths:
- 3.00
- MLS#:
- PABK2043144
- Subdivision:
- Willow Glen
ADDITIONAL INFORMATION
This Nantucket model spans over 2,500 square feet, built in 2020 and brimming with numerous upgrades, beginning with the accentuated stone columns adorning the front façade. Step into the two-story open foyer, welcoming you with its spacious layout. To the right, upgraded French doors beckon you into a versatile sitting area, ideal for an office or formal dining room. Continuing beyond, you'll find a sizable breakfast area adjoining the well-appointed kitchen. Enhanced with a 4â granite backsplash, 36â wall cabinets, and base cabinets, the kitchen also features a central island with an overhang, perfect for both cooking and entertaining guests. The kitchen leads to a fenced backyard with a spacious covered back patio, complete with a built-in firepit, providing an excellent space for gatherings. Delight in the great room's vaulted ceilings and gas fireplace, creating a warm and inviting atmosphere. The primary bedroom, located on the main floor, offers vaulted ceilings, a walk-in closet, and a spacious primary bathroom. Head upstairs to discover a balcony overlooking the great room, along with 3 additional generously sized bedrooms, ample closet space, and a full bathroom. This home also features natural gas heating, an active radon system, a sizable unfinished basement with an egress window awaiting your personal touches, large shed, and a two-car garage.
- Type:
- Twin Home
- Sq.Ft.:
- 1,566
- Status:
- NEW LISTING
- Beds:
- 3
- Lot size:
- 0.05 Acres
- Year built:
- 1930
- Baths:
- 3.00
- MLS#:
- PABK2042908
- Subdivision:
- Millmont
ADDITIONAL INFORMATION
This charming 3 bedroom 2.5 bathroom brick semi-detached home with fully finished in-laws quarters in the basement is a must see! Updated throughout with a modern design you can move right in. The first floor welcomes you in to a bright and open living room and dining room which leads you to the modern kitchen. The first floor is completed with a half bathroom. Upstairs you will find 3 spacious and private bedrooms, and a full bathroom in the hallway. Closet space won't be an issue with an extra walk in closet in the hallway. The third bedroom leads outside to a balcony overlooking the backyard. The basement is beautifully finished with a kitchenette, full bathroom, and potential 4th bedroom perfect for in-laws quarters or for entertaining. Out back you have a fenced in yard with off street parking. Call for more information or to schedule your showing today!
© BRIGHT, All Rights Reserved - The data relating to real estate for sale on this website appears in part through the BRIGHT Internet Data Exchange program, a voluntary cooperative exchange of property listing data between licensed real estate brokerage firms in which Xome Inc. participates, and is provided by BRIGHT through a licensing agreement. Some real estate firms do not participate in IDX and their listings do not appear on this website. Some properties listed with participating firms do not appear on this website at the request of the seller. The information provided by this website is for the personal, non-commercial use of consumers and may not be used for any purpose other than to identify prospective properties consumers may be interested in purchasing. Some properties which appear for sale on this website may no longer be available because they are under contract, have Closed or are no longer being offered for sale. Home sale information is not to be construed as an appraisal and may not be used as such for any purpose. BRIGHT MLS is a provider of home sale information and has compiled content from various sources. Some properties represented may not have actually sold due to reporting errors.
Reading Real Estate
The median home value in Reading, PA is $226,000. This is higher than the county median home value of $173,200. The national median home value is $219,700. The average price of homes sold in Reading, PA is $226,000. Approximately 34.7% of Reading homes are owned, compared to 50.77% rented, while 14.54% are vacant. Reading real estate listings include condos, townhomes, and single family homes for sale. Commercial properties are also available. If you see a property you’re interested in, contact a Reading real estate agent to arrange a tour today!
Reading, Pennsylvania has a population of 88,275. Reading is less family-centric than the surrounding county with 24.27% of the households containing married families with children. The county average for households married with children is 29.62%.
The median household income in Reading, Pennsylvania is $28,755. The median household income for the surrounding county is $59,580 compared to the national median of $57,652. The median age of people living in Reading is 29.3 years.
Reading Weather
The average high temperature in July is 85.2 degrees, with an average low temperature in January of 21.7 degrees. The average rainfall is approximately 46.4 inches per year, with 18.9 inches of snow per year.
