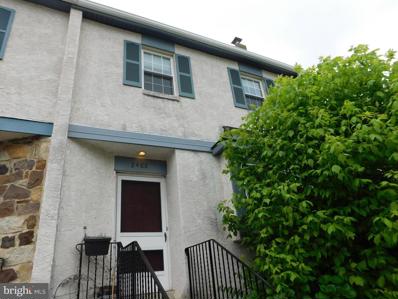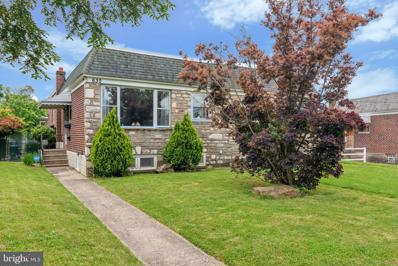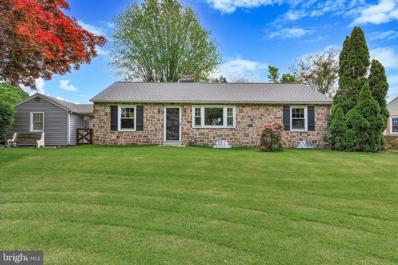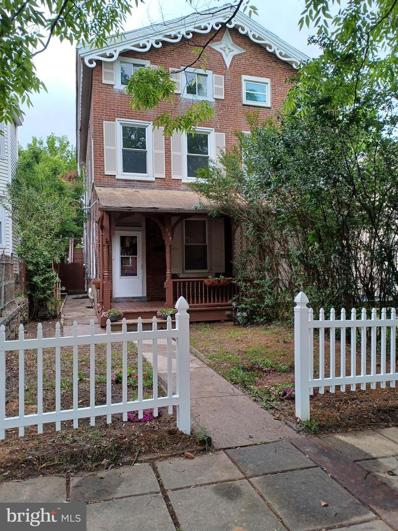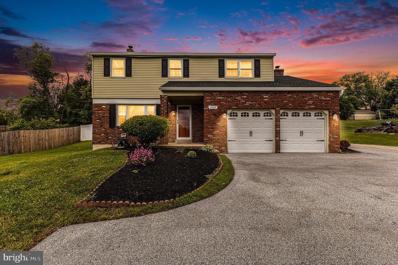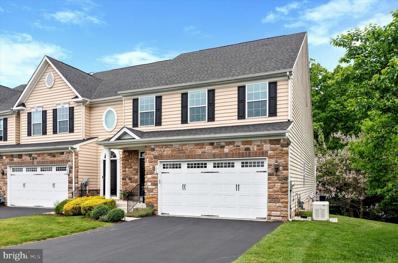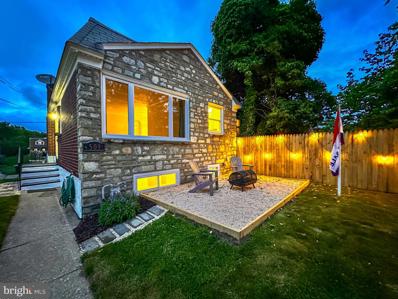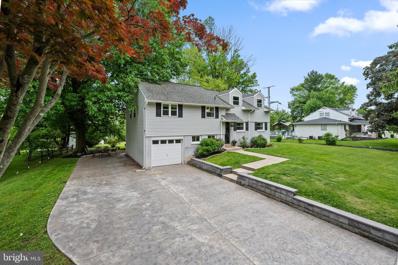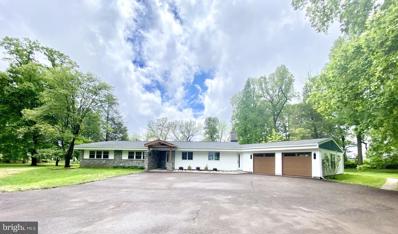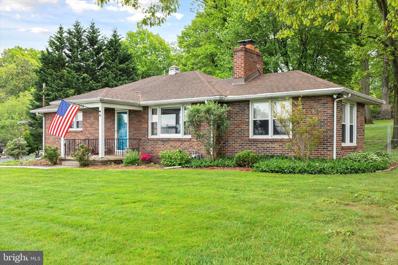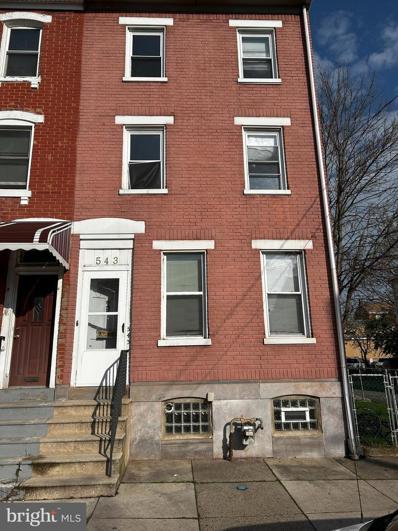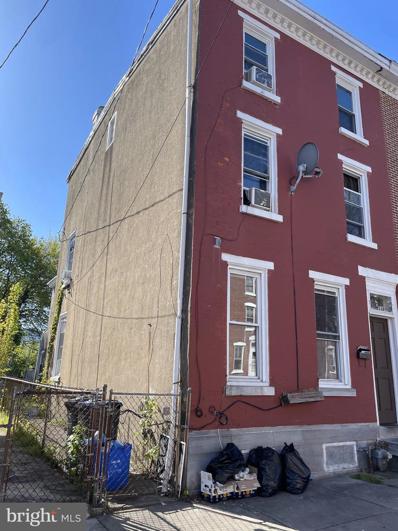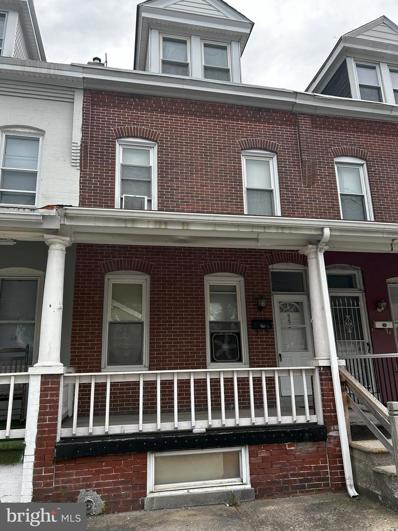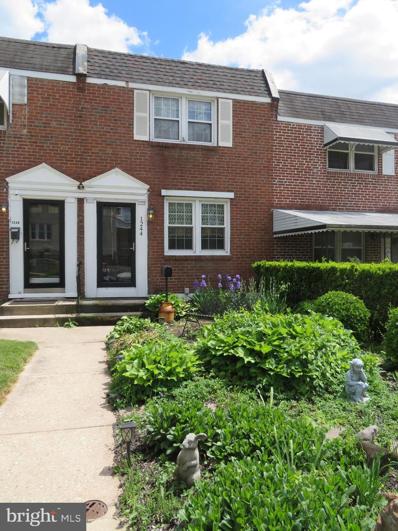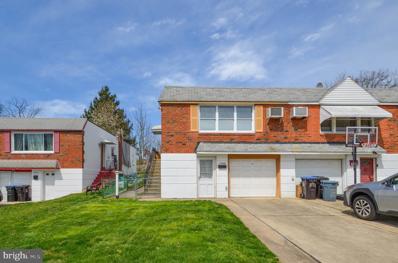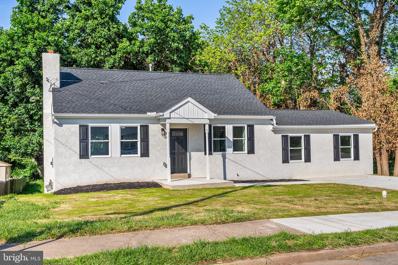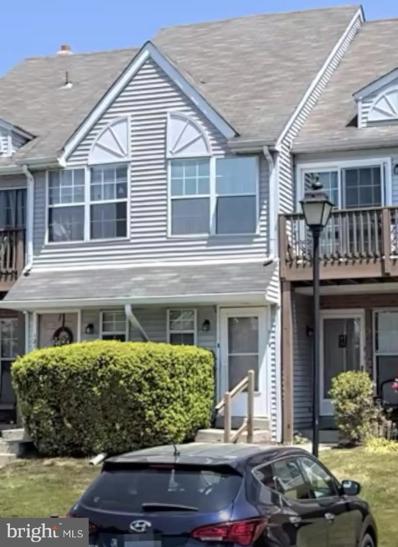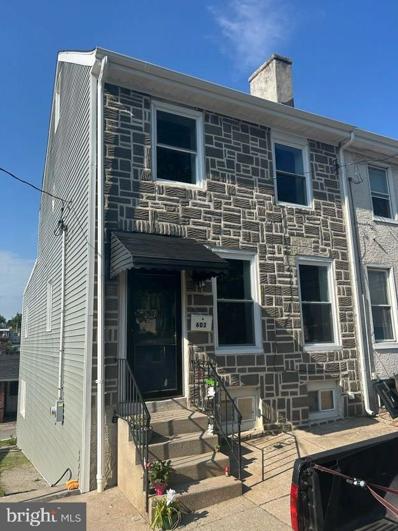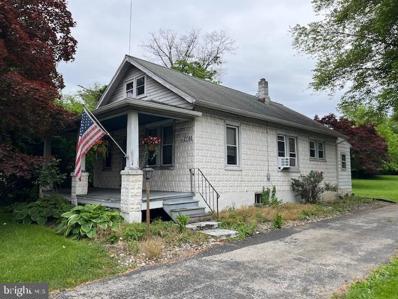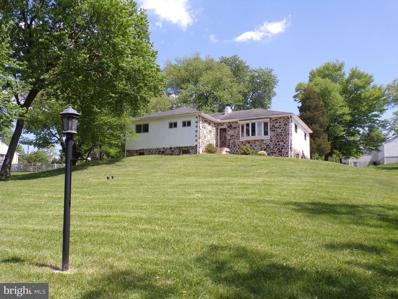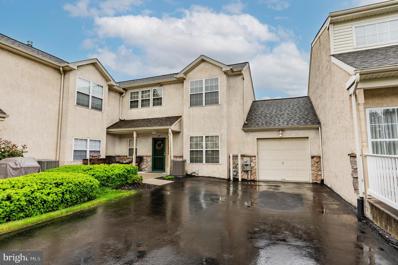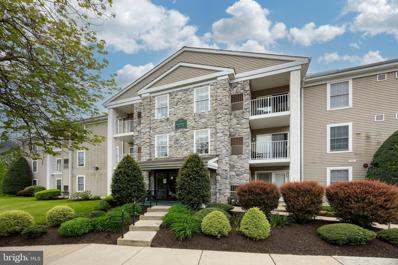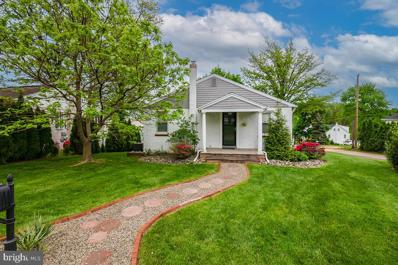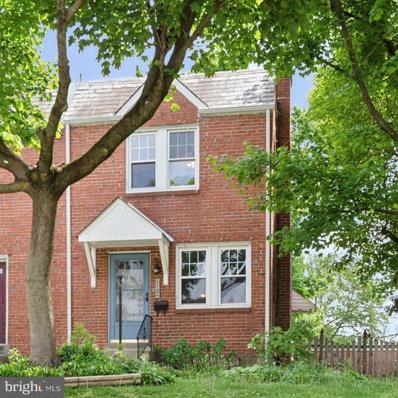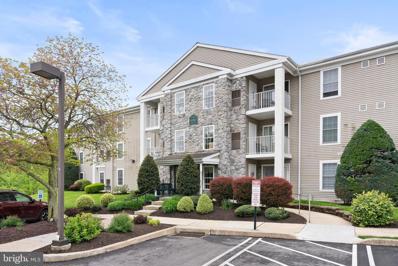Norristown PA Homes for Sale
$249,900
2488 Dragon Norristown, PA 19403
- Type:
- Single Family
- Sq.Ft.:
- 1,520
- Status:
- NEW LISTING
- Beds:
- 3
- Lot size:
- 0.06 Acres
- Year built:
- 1986
- Baths:
- 2.00
- MLS#:
- PAMC2104882
- Subdivision:
- Saddlebrook Ests
ADDITIONAL INFORMATION
Welcome to 2488 Dragon Circle, a 3 bed/1.5 bath townhome in Saddlebrook Estates. This home is ready for you to move right in and add your personal touches to make it your own. As you enter, there is a large living room with a fireplace that leads you to the eat-in kitchen with views of the deck and backyard. A half bath and additional closet space completes the first floor. Upstairs, you will find two bedrooms with nice sized closets, a full hall bath, and a large master bedroom that also connects right to the full bathroom. From the kitchen, you can access the deck and rear yard that is perfect for entertaining. The full basement basement offers great space for additional storage as well. Newer windows, HVAC, and hot water heater are a few of the updates this home offers. Conveniently located to shops, restaurants, and transportation, this home is ready for you to make it your own.
- Type:
- Twin Home
- Sq.Ft.:
- 1,414
- Status:
- NEW LISTING
- Beds:
- 3
- Lot size:
- 0.14 Acres
- Year built:
- 1956
- Baths:
- 2.00
- MLS#:
- PAMC2104182
- Subdivision:
- Norris Hills
ADDITIONAL INFORMATION
Welcome to your new home! This bright and sunny 2-story brick twin is a perfect blend of classic charm and modern amenities. Enter into a bright & sunny living room where hardwood floors, crown molding, and recessed lighting create a warm and inviting retreat. Large windows flood the space with natural light, making it the perfect spot for relaxation and entertaining. Adjacent to the living room, you'll find a cozy dining area with a convenient cutout for a coffee stand, adding a touch of sophistication and practicality. The dining area seamlessly flows into the kitchen, featuring white cabinets, tile backsplash, stainless steel appliances, and efficient gas cooking. The open layout ensures you're always part of the conversation, even while preparing meals. The second floor boasts three well-appointed bedrooms, each with hardwood floors and ceiling fans to keep you comfortable year-round. The full bathroom on this level includes a tiled tub shower, new faucet, and new toilet. The finished lower level expands your living space, offering a versatile area with tile floors, recessed lighting, and an additional full bathroom with a shower and new toilet. This level also includes a large laundry/mudroom, complete with a new washer and dryer, making laundry day a breeze. For outdoor living, step outside to your freshly painted deck, which leads to a charming paver stone patio and a fenced-in backyard. This outdoor space features a shed for extra storage and a raised garden, perfect for your green thumb. Lush greenery along one side of the fence provides added privacy, creating a peaceful retreat. Additional features of your new home include a one-car attached garage, ample driveway parking, and a brand-new roof installed in 2024. Located within walking distance to the 1912 Country Club and Bartasch Park, and close to the scenic Schuylkill River and Elmwood Park Zoo, this home offers convenience and leisure at your doorstep. Easy access to major highways like the Blue Route and the Turnpike ensures effortless commutes and adventures. Don't miss this opportunity to make this beautiful home yours. Schedule a viewing today and experience all it has to offer!
$375,000
2770 Egypt Road Norristown, PA 19403
- Type:
- Single Family
- Sq.Ft.:
- 1,056
- Status:
- NEW LISTING
- Beds:
- 3
- Lot size:
- 0.45 Acres
- Year built:
- 1953
- Baths:
- 2.00
- MLS#:
- PAMC2103876
- Subdivision:
- None Available
ADDITIONAL INFORMATION
****OFFER DEADLINE: Sunday, May 19th at 7pm ******* Welcome to your future home at 2770 Egypt Road! This charming ranch-style abode boasts 3 bedrooms and 2 baths, making it an ideal choice for first-time buyers or those seeking cozy comfort. Step inside and be greeted by original hardwood floors that flow seamlessly throughout the main level creating a warm and inviting atmosphere. The country-style kitchen adds charm and functionality, providing a perfect space for culinary adventures. Finishing this level is the vintage-style bathroom that adds a touch of nostalgia to this home's character. Downstairs, the partially finished basement serves as a versatile space, currently utilized as a workout area. Complete with a full bathroom, basement laundry, and a mechanicals room featuring a full workshop, this level offers endless possibilities for customization to suit your lifestyle. Outside, enjoy the expansive fenced yard, featuring mature trees ideal for a swing and creating a serene backdrop for outdoor gatherings. Additionally, indulge in relaxation with the included hot tub, perfect for unwinding after a long day. With a new roof installed this year and HVAC system updated in 2019, you can rest assured knowing that this home is well-maintained and ready for you to move in and enjoy. Conveniently located near major routes, public transportation, and shopping, this home offers the perfect blend of comfort and convenience. Don't miss out on the opportunity to make this your forever home! Schedule your showing today and experience the charm and comfort that this home has to offer.
- Type:
- Twin Home
- Sq.Ft.:
- 1,596
- Status:
- NEW LISTING
- Beds:
- 4
- Lot size:
- 0.05 Acres
- Year built:
- 1890
- Baths:
- 2.00
- MLS#:
- PAMC2104022
- Subdivision:
- Norristown
ADDITIONAL INFORMATION
Step into the comfort and charm of this solid brick twin home, where every corner invites you to relax and unwind. With its welcoming front porch, this residence is perfect for hosting delightful conversations or simply enjoying a serene evening. Inside, you'll discover spacious interiors adorned with new flooring and fresh paint, creating a modern and inviting atmosphere. The well-appointed kitchen is a chef's delight, boasting contemporary amenities that make cooking a pleasure. A convenient powder room adds to the functionality of the main floor. Ascend to the second floor, where the main bedroom awaits with its own private rear deck, offering a secluded retreat for peaceful moments. A stylish hall bathroom, complete with a double vanity, exudes luxury, while an additional bedroom provides ample space for guests or family members. Venture to the third floor, where two generously sized bedrooms await, offering versatility and comfort for various needs. The lower level boasts a full basement, equipped with a washer and dryer for added convenience. This home is equipped with gas hot air heat, a gas hot water tank, and public water and sewer services, ensuring comfort and efficiency year-round. Don't miss the opportunity to make this beautiful home yours â schedule a tour today and experience the perfect blend of comfort, style, and functionality.
- Type:
- Single Family
- Sq.Ft.:
- 2,268
- Status:
- NEW LISTING
- Beds:
- 4
- Lot size:
- 0.5 Acres
- Year built:
- 1972
- Baths:
- 3.00
- MLS#:
- PAMC2104730
- Subdivision:
- Norriton Woods
ADDITIONAL INFORMATION
Welcome to your new home at 3005 Potshop Rd! This beautifully maintained and tastefully decorated residence is ready for you to move in and enjoy. As you step inside, you'll be greeted by updated tile flooring leading you to a modernized kitchen with all new appliances. To the left of the entryway, a bright and formal living room with original hardwood floors flows seamlessly into the dining room. The remodeled kitchen boasts an open concept design with added cabinets and counter space, complemented by solid surface countertops, providing ample workspace for meal preparation. Adjacent to the kitchen, the spacious family room features a cozy wood-burning fireplace and updated luxury vinyl plank flooring. Step outside to the charming 3-season sunroom that overlooks the inviting in-ground pool and a backyard enhanced with a vinyl privacy fence, making it the perfect retreat for hot summer days. Upstairs, the ownerâs suite offers a walk-in closet and an updated bath. Three additional bedrooms and a full bath complete the second floor. The basement includes a versatile bonus room and a laundry room. The natural gas boiler is only 6 years old and features 3-zone heating, and the home is equipped with newly installed mini split air conditioners for year-round comfort. The roof, replaced in 2020, comes with a 50-year lifetime transferrable warranty. The home is also wired for a home security system. Conveniently located with easy access to Route 202 and 422, this home is perfect for enjoying your own private in-ground pool this summer. Schedule your showing today and make this dream home yours!
$649,999
126 Mustang Way Norristown, PA 19403
- Type:
- Townhouse
- Sq.Ft.:
- 3,144
- Status:
- NEW LISTING
- Beds:
- 3
- Lot size:
- 0.06 Acres
- Year built:
- 2013
- Baths:
- 3.00
- MLS#:
- PAMC2104384
- Subdivision:
- Stony Creek Farms
ADDITIONAL INFORMATION
Turn-key describes this immaculate 3 bedroom end unit carriage home sited on a premium lot in the gated community of Stony Creek Farms. A striking entryway is most welcoming and sets the tone for this impeccable home featuring an open concept, versatile floor plan - from the spacious formal dining room with wainscoting to the inviting living room with fireplace flanked by two large windows. The entire room gleams with natural light thanks to the vaulted ceiling and double skylights. Access the private deck with views of lush woods and mature trees. The well appointed kitchen is amazing - featuring custom cabinetry, expansive granite countertops, tiled backsplash, new stainless appliances, breakfast bar and pantry. The spacious first floor primary bedroom offers tray ceiling, ensuite bathroom with double vanity with beautiful granite countertops and walk-in closet. On the second floor you will find a spacious loft overlooking the living room and two generously sized bedrooms offering a perfect space for family or guests as well as a bonus room - great for additional storage. The fully finished walk-out lower level offers endless possibilities for entertaining as well as a large workshop and storage. Step outside the sliding doors for a shaded patio area and enjoy the tranquil, private setting. A brand new backup generator is included. Enjoy the many amenities in this Gold Star Community; from the impressive clubhouse, great room, media room, fitness center plus the outdoor heated saltwater pool and spa. Three miles of walking trails, mature landscape and natural beauty in Worcester Township - minutes from Skippack Village and Blue Bell where you'll find shopping, restaurants and entertainment.
- Type:
- Twin Home
- Sq.Ft.:
- 1,900
- Status:
- NEW LISTING
- Beds:
- 3
- Lot size:
- 0.08 Acres
- Year built:
- 1960
- Baths:
- 2.00
- MLS#:
- PAMC2104294
- Subdivision:
- Norris Hills
ADDITIONAL INFORMATION
**Ask us about the grant this house qualifies for to get you $10,000 towards down payment/closing costs.** We will be holding Open Houses Thursday 5/16 3:30 PM- 5:30 PM, Friday 5/17 3:30 PM- 5:30 PM, Saturday 5/18 1 PM- 3 PM and Sunday 5/19 1 PM- 3 PM. Why settle for the ordinary when you can have the exceptional? The entire home features luxury vinyl plank flooring for easy living. Lots of windows for abundant light all day. The updated kitchen features white wood soft close cabinets (and lots of them) with black appliances (fridge included). 3 nice-sized bedrooms and a full bath with skylight. Central Air is an added bonus! The lower level has a huge family room and a half bath plus several spacious closets AND a second kitchen, great for entertaining or an in-law suite. The laundry area is adjacent to the 2nd kitchen. The back door on the basement level offers access to the driveway and garage. Out front is a nice-sized patio with a privacy fence (the fire pit is included).
$489,000
1040 Betzwood Norristown, PA 19403
- Type:
- Single Family
- Sq.Ft.:
- 1,822
- Status:
- NEW LISTING
- Beds:
- 4
- Lot size:
- 0.52 Acres
- Year built:
- 1958
- Baths:
- 3.00
- MLS#:
- PAMC2104348
- Subdivision:
- Betzwood
ADDITIONAL INFORMATION
Offer Deadline is Sunday, May 19 at 5pm. Please see posted Presentation of Offers for guidance. It is a complete pleasure to introduce this spectacular move-in ready home to the market. You will be impressed from the moment you pull up to the home and see the oversized stamped concrete driveway with impressive hardscaping and landscaping to every little detail such as upgraded oil-rubbed bronze door knobs and hinges. Everything (roof, windows, HVAC, water heater, flooring, painting, lighting and plumbing fixtures, etc) is new or newer. Enter the front door and you be wowed by the Luxury Vinyl Plank flooring throughout. To the right of the entry find a spacious updated kitchen with gas-cooking and newer stainless steel appliances and a brand new dishwasher. The kitchen opens to a large dining room space which flows into the extra large living room with French Doors to the rear deck. Take a few steps down to the lower level and find an inviting office/mud room area with a door to the rear yard. There is inside access to an oversized garage with a convenient self-closing door, yes, the owner has thought of EVERYTHING! There is a laundry room, half bathroom, utility room and access to the always-dry crawl space on this level. Up one level from the main living area find 3 spacious bedrooms and an updated hall bathroom. The smallest bedroom is currently being used as a large walk-in closet with custom built-ins. Up one more level to the oversized primary bedroom with ensuite bathroom and dedicated split-style AC unit personalized comfort. While the interior of this home is warm and inviting and just a pleasure to experience, the rear yard is equally as stunning with the deck off the living room area, multiple patios and a fire-pit sitting area. This approximately 1/2 acre property definitely feels larger that a 1/2 acre as it is flat and extends beyond the volleyball net area and has an invisible pet fence. You are going to love it here!! Schedule a visit today!
$949,900
1836 Berks Road Norristown, PA 19403
- Type:
- Single Family
- Sq.Ft.:
- 2,539
- Status:
- NEW LISTING
- Beds:
- 4
- Lot size:
- 4.12 Acres
- Year built:
- 1966
- Baths:
- 4.00
- MLS#:
- PAMC2104322
- Subdivision:
- Worcester Acres
ADDITIONAL INFORMATION
Welcome to this beautifully and completely renovated 4 BR/ 3.5 BA rancher home with a finished walk-up basement that sits on a picturesque 4+ acres with over 300 ft of frontage. The home was designed and finished with classic modernity and luxury in mind. The property was converted to public water and natural gas, with brand-new septic, HVAC systems, water heater, roof, siding, stamped concrete patio, architect-designed covered front porch, new WiFi garage doors, new laundry unit, and hardwood floors. The chefâs kitchen has a 48â gas range and all brand new appliances with luxe quartz countertops, full-height quartz backsplash and waterfall island. The dual wood-burning fireplace creates a cozy ambience in the cooler months, while the sun-drenched atrium brings joy year round. The sliding patio door to the custom stamped concrete patio makes a seamless transition for entertaining. There are two bedrooms with en-suite full bathrooms, totaling 4 bedrooms total. There are two charming cedar closets for extra storage. The walkup basement has also been finished for additional space. Located in the coveted Worcester Township and Methacton school district area, the property is close to Blue Bell, PA and is surrounded by Toll Brotherâs Reserve at Center Square, new Bellflower homes, and Crown Point Manor new construction homes. This is the ONE! (Owner's Remarks: The square footage stated on the public records is inaccurate; the updated square footage is 3,300 square feet. Lower level finished square footage (basement) is 600 square feet. Listing Broker/agent is not liable for square footage discrepancies. Buyer/ Buyerâs agent to exercise due diligence to verify square footage, lot size, etc., as Seller states tax records are in process of being updated to reflect a more accurate assessment of square footage.)
- Type:
- Single Family
- Sq.Ft.:
- 1,631
- Status:
- NEW LISTING
- Beds:
- 3
- Lot size:
- 0.84 Acres
- Year built:
- 1953
- Baths:
- 2.00
- MLS#:
- PAMC2103572
- Subdivision:
- None Available
ADDITIONAL INFORMATION
Welcome to your dream home! This charming single brick rancher, with full basement, sits on a spacious .83-acre lot, offering tranquility and privacy with its fully fenced in rear yard. Boasting 3 bedrooms and 2 full baths and a 2 car detached garage with new automatic opener, this home provides comfortable living spaces and modern amenities for you. As you approach, you're greeted by a welcoming front covered porch, or you can enter through the convenient side covered porch that leads you into the heart of the homeâa large Eat-in-Kitchen. Adorned with solid pine cabinetry, granite countertops, and ceramic tile flooring and backsplash, this kitchen is a chef's delight. It features stainless steel appliances, including an exterior cooking exhaust fan, a 40â Kenmore Elite 5 burner dual oven range and a matching Kenmore Elite refrigerator. The double sink overlooks the front grounds, providing a picturesque view while you prepare meals. A pocket door seamlessly connects the kitchen to the spacious living room, which boasts luxury vinyl flooring, a large bay window, and a cozy brick gas fireplace with a slate hearth and mantle. Adjacent to the living room is a versatile Bonus Room, ideal for a family room, home office, or any other purpose you desire. With its brick accent wall and three double windows, this room is bathed in natural light, creating a warm and inviting atmosphere. The primary bedroom features a generously sized walk-in closet with an organizer system, offering ample storage space. Two additional bedrooms and a ceramic tile hall bath with a tub/shower complete the sleeping quarters, each equipped with ceiling lights and/or ceiling fans for added comfort. For added convenience, a laundry room is located off the kitchen, making household chores a breeze. The unfinished basement provides plenty of extra storage space, including a 12x6 insulated storage room, and endless possibilities for customization, currently used as a fitness area, office and workshop. The lower level also houses a full bathroom with double sink and shower stall as well as an outside exit. The amazing fenced-in rear yard is also enhanced with a stunning 900 sq ft stamped concrete rear patio and walkway, perfect for outdoor entertaining or relaxation. Enjoy all of the beautiful landscaping surrounding this home including a Wildflower pollinator garden. A rear-facing shed behind the garage provides additional storage space, while gutter guards help maintain the home's exterior. The oversized driveway, newly coated, offers ample parking for many guests. Some recent upgrades include a newer gas water heater (2019) and a newly replaced central air system with a 10-year warranty (October 2022). With upgraded R39 insulation in the attic, this home ensures energy efficiency and year-round comfort. Don't miss the opportunity to make this meticulously maintained property your own!
- Type:
- Single Family
- Sq.Ft.:
- 2,256
- Status:
- NEW LISTING
- Beds:
- 5
- Lot size:
- 0.05 Acres
- Year built:
- 1900
- Baths:
- 1.00
- MLS#:
- PAMC2104446
- Subdivision:
- None Available
ADDITIONAL INFORMATION
Being sold in package of 3 properties in Norristown. 538, 543 and 552 Astor for Sale - $530,000
- Type:
- Single Family
- Sq.Ft.:
- 2,304
- Status:
- NEW LISTING
- Beds:
- 3
- Lot size:
- 0.05 Acres
- Year built:
- 1900
- Baths:
- 1.00
- MLS#:
- PAMC2104432
- Subdivision:
- None Available
ADDITIONAL INFORMATION
Being sold in package of 3 properties in Norristown. 538, 543 and 552 Astor for Sale - $530,000
- Type:
- Townhouse
- Sq.Ft.:
- 1,502
- Status:
- NEW LISTING
- Beds:
- 5
- Lot size:
- 0.03 Acres
- Year built:
- 1900
- Baths:
- 2.00
- MLS#:
- PAMC2104422
- Subdivision:
- None Available
ADDITIONAL INFORMATION
Being sold in package of 3 properties in Norristown. 538, 543 and 552 Astor for Sale - $530,000
- Type:
- Single Family
- Sq.Ft.:
- 1,184
- Status:
- NEW LISTING
- Beds:
- 3
- Lot size:
- 0.05 Acres
- Year built:
- 1951
- Baths:
- 2.00
- MLS#:
- PAMC2104270
- Subdivision:
- None Available
ADDITIONAL INFORMATION
Welcome to your charming 3 bedroom, 2 full bath brick row home with Central Air, where classic appeal meets modern convenience. This property offers comfort and functionality in every corner. As you step inside, you're greeted by the warmth of hardwood floors that extend throughout the main level. The spacious living room provides an inviting atmosphere for relaxation or entertaining guests. Adjacent, the dining room seamlessly flows into the kitchen, creating an ideal space for gatherings. The kitchen boasts wood cabinetry, double sink, stainless steel appliances, including a french door refrigerator, microwave and a versatile 5-burner stove with a convenient grill burner. A rear exit leads to your fenced-in yard, offering a perfect outdoor retreat. Upstairs, the primary bedroom awaits with its own full bath, featuring a ceramic tile floor, pedestal sink, and a sleek shower stall. Two additional bedrooms provide ample accommodation, each equipped with closets. A ceramic tile hall bath completes this level, offering a tub/shower combination for added convenience. Downstairs, the basement level reveals practical amenities, including a laundry area with a utility sink for effortless chores. A partially finished bonus room offers versatility for various needs, whether it be a home office, gym, or recreation space. A dedicated workshop area and storage ensure ample space for organization and hobbies. Outside, the fenced-in yard provides a secure haven for outdoor activities and gatherings, while the brick exterior exudes timeless charm and durability.
- Type:
- Twin Home
- Sq.Ft.:
- 1,878
- Status:
- NEW LISTING
- Beds:
- 3
- Lot size:
- 0.09 Acres
- Year built:
- 1960
- Baths:
- 2.00
- MLS#:
- PAMC2104204
- Subdivision:
- North Hills
ADDITIONAL INFORMATION
Nestled within the tranquil cul de sac of Norristown's North Hills, this meticulously maintained twin home exudes warmth and comfort. Sunlight bathes the inviting living room, seamlessly flowing into the dining area and kitchen, creating an inviting space for relaxation and gatherings. Down the hall, discover three generously sized bedrooms, each offering ample space and comfort, accompanied by a full bath featuring a skylight that infuses natural light into the space. The walk-out lower level adds versatility to the home, boasting a family/rec room perfect for entertainment, a half bathroom, a convenient laundry area, and a storage/utility room with access to the front of the home. Outside, the fenced backyard provides a serene setting, complemented by a spacious shed for additional storage needs. Parking is made easy with a one-car garage and driveway. Conveniently located near shopping amenities, Routes 76/476, and Einstein Hospital. Schedule your private showing today!
- Type:
- Single Family
- Sq.Ft.:
- 1,037
- Status:
- NEW LISTING
- Beds:
- 4
- Lot size:
- 0.35 Acres
- Year built:
- 1951
- Baths:
- 2.00
- MLS#:
- PAMC2103352
- Subdivision:
- Norristown
ADDITIONAL INFORMATION
Welcome to your dream home! This stunning 4 bed, 2 bath house has undergone a complete transformation, both inside and out, offering a modern living experience in the heart of Norristown, PA. Step inside to discover a brand-new kitchen featuring quartz countertops, new appliances, and ample storage space. Two fully renovated bathrooms boast contemporary fixtures and chic tile work, providing both style and functionality. The exterior of the home has been meticulously updated to enhance curb appeal, every detail has been considered! Renovations also include new flooring throughout, new electric service, plumbing and sewer line, new HVAC, new roof and gutters, concrete sidewalks and driveway and windows! With four bedrooms, there's plenty of room for everyone to unwind and relax. Located in a desirable neighborhood, this home offers easy access to local amenities, schools, parks, and transportation options. Enjoy the convenience of urban living while still having a quiet retreat to call your own!
- Type:
- Single Family
- Sq.Ft.:
- 903
- Status:
- Active
- Beds:
- 2
- Year built:
- 1987
- Baths:
- 1.00
- MLS#:
- PAMC2103946
- Subdivision:
- Norriton West
ADDITIONAL INFORMATION
Welcome to Northridge Estates! Discover the allure of this elegant 2 Bedroom/1 Bath townhome, thoughtfully designed with a myriad of amenities to enrich your lifestyle. Step inside to find a spacious, bright, and open floor plan that seamlessly combines functionality and style. The adjoining balcony offers a serene space for seating and relaxation, perfect for unwinding after a long day. This home boasts a new roof installed in November 2023, ensuring both durability and modernity. Ample storage and closet space further enhance the practicality and comfort of this residence, allowing you to organize and personalize your living space effortlessly. Situated just minutes away from the Norristown Farm Park and major routes/highways, Northridge Estates offers unparalleled convenience and connectivity to various destinations. Whether you're commuting to work or exploring leisure activities, accessibility is never a concern. Northridge Estates also features two tennis courts and a community pool, elevating your living experience with recreational opportunities right at your doorstep. Embrace a vibrant community atmosphere while enjoying the privacy and tranquility of your own home. Experience the epitome of modern living and community amenities at Northridge Estates â where comfort, convenience, and recreation converge seamlessly. Welcome home to a lifestyle you deserve!
- Type:
- Townhouse
- Sq.Ft.:
- 1,318
- Status:
- Active
- Beds:
- 3
- Lot size:
- 0.04 Acres
- Year built:
- 1900
- Baths:
- 3.00
- MLS#:
- PAMC2103976
- Subdivision:
- Norristown
ADDITIONAL INFORMATION
Welcome to 603 Sandy Street, a completely renovated, inviting residence nestled in the heart of Norristown, where modern convenience meets timeless charm. Step inside and discover a haven of contemporary living, where every detail has been carefully crafted for comfort and style. The kitchen beckons with its inviting ambiance, boasting gas cooking, luxurious granite countertops, and sleek soft-close cabinets. A ceramic tile floor adds a touch of sophistication, while recessed lighting illuminates the space perfectly for culinary adventures. Admire the elegant tile backsplash as you prepare meals, and delight in the energy-efficient vinyl replacement windows that bathe the room in natural light. Adjacent to the kitchen, the living room welcomes you with warmth and comfort. Laminate flooring sets the stage for relaxation, complemented by recessed lighting that creates a cozy ambiance. A ceiling fan with a light fixture adds both style and functionality, ensuring comfort year-round. Convenience and elegance converge in the powder room, where ceramic tile flooring and a stylish vanity light provide the perfect setting for guests to freshen up. Meanwhile, the fully finished basement offers additional living space, complete with a full bathroom featuring ceramic tile and a stand-up shower. This home is equipped with all the modern amenities you need for comfort and efficiency, including forced heat, gas hot water, and a 200 Amp service panel. Journey upstairs to discover the private sanctuaries of the bedrooms. The basement bedroom offers laminate floors and recessed lights, while the third-floor bedroom boasts laminate floors, recessed lights, and vinyl windows that frame picturesque views of the surrounding neighborhood. The hall bath beckons with its serene ambiance, featuring ceramic tile and a luxurious stand-up shower with tile walls and floors, perfect for unwinding after a long day. In the second bedroom, find laminate floors, flush mount lighting, and oversized closets, providing ample storage space and comfort. And for those who work from home, the office space offers a peaceful retreat, complete with laminate floors and recessed lights to enhance productivity and focus. Don't miss the opportunity to make this exquisite property your own. Schedule a showing today and experience the epitome of modern living at 603 Sandy Street.
$325,000
2786 Egypt Road Norristown, PA 19403
- Type:
- Single Family
- Sq.Ft.:
- 1,210
- Status:
- Active
- Beds:
- 2
- Lot size:
- 0.56 Acres
- Year built:
- 1925
- Baths:
- 1.00
- MLS#:
- PAMC2104014
- Subdivision:
- None Available
ADDITIONAL INFORMATION
Adorable 2 bedroom 1 bath home in the heart of Lower Providence Township. Needs some work but has loads of potential! This home sits on a beautiful large flat lot. Public water, sewer, and gas. Award winning Methacton School district. Close to shopping, restaurants, schools, parks as well as Rt 422. Being sold in "as-is" condition. Buyer is responsible for U&O. Tenant occupied until 2025.
- Type:
- Single Family
- Sq.Ft.:
- 2,000
- Status:
- Active
- Beds:
- 4
- Lot size:
- 0.75 Acres
- Year built:
- 1965
- Baths:
- 3.00
- MLS#:
- PAMC2103766
- Subdivision:
- None Available
ADDITIONAL INFORMATION
Methacton Schools- Stone Ranch home on .75 acre lot. This is a must see while it's still available. 4 bedroom 3 bath home that's move in ready. Enter the front door into the large Living Room with cozy stone fireplace, beautiful hardwood floors and a bay window that will be perfect for everyday use or entertaining special guests. The formal Dining Room has hardwood floors and windows that provide great natural light. The Kitchen completes this attractive home with newer cabinets and counters, built in micro wave, and a window over the farm sink. This home has 2 guest bedrooms and a master bedroom with bath, all with hardwood floors and double closets. The fully finished basement is ready for family fun offering a family room, full bath, and fourth bedroom or office with an entrance into the 2 car under house garage. Enjoy the outdoors from the covered porch off the kitchen. The backyard is a nice size open space with a storage shed that is ready for your yard toys and equipment.
$360,000
60 Stuart Drive Norristown, PA 19401
- Type:
- Single Family
- Sq.Ft.:
- 1,990
- Status:
- Active
- Beds:
- 3
- Year built:
- 2001
- Baths:
- 3.00
- MLS#:
- PAMC2104044
- Subdivision:
- Stuarts Keep
ADDITIONAL INFORMATION
- Type:
- Single Family
- Sq.Ft.:
- 1,054
- Status:
- Active
- Beds:
- 2
- Year built:
- 1998
- Baths:
- 1.00
- MLS#:
- PAMC2103892
- Subdivision:
- Greens At Westover
ADDITIONAL INFORMATION
Situated within the active 55+ community of the Greens at Westover, discover this charming 2-bedroom, 1-bathroom condo boasting stunning vistas of the Westover Golf Course. Within this well-secured building, you have the option to use either the elevator or stairs to ascend to the third floor, where you'll discover this fantastic unit. Upon entering this residence, the hardwood flooring guides you into the Eat-In Kitchen featuring a breakfast bar, dishwasher, smooth-top range, overhead microwave, refrigerator, and convenient access to the Laundry Room. The Dining Room seamlessly flows into the Living Room, offering generous space for hosting gatherings and entertaining. Additionally, within the living area, there is slider access to the covered patio, boasting picturesque views of the golf course and there's a convenient storage closet. The Primary Bedroom features a spacious walk-in closet that offers potential for conversion into a half bath, with plumbing and exhaust fan already installed. There is an extra bedroom perfect for guests, accompanied by a hall bathroom complete with a shower/tub combination. Each unit also includes a secure storage locker situated in the basement, along with a dedicated garment storage area. Community amenities encompass a clubhouse, indoor pool, walking trails, and designated gardening area. Building 1 boasts a library, social gathering room, and fitness facility. This community truly has something to offer everyone. Don't miss out on making this home yours!
- Type:
- Single Family
- Sq.Ft.:
- 1,220
- Status:
- Active
- Beds:
- 3
- Lot size:
- 0.22 Acres
- Year built:
- 1953
- Baths:
- 1.00
- MLS#:
- PAMC2103178
- Subdivision:
- Wedgewood
ADDITIONAL INFORMATION
âWelcome to 18 Clearfield Ave in Methacton School District! This lovingly maintained and updated home is ready for you to move right in. The meticulously landscaped corner lot offers a beautiful front entrance and a private side yard to enjoy. Hardwood floors and vintage details add to the classic charm of this home, while the updated mechanicals and newer roof give you peace of mind and ease of living. Schedule a showing today!â
- Type:
- Twin Home
- Sq.Ft.:
- 1,312
- Status:
- Active
- Beds:
- 3
- Lot size:
- 0.13 Acres
- Year built:
- 1950
- Baths:
- 2.00
- MLS#:
- PAMC2101336
- Subdivision:
- None Available
ADDITIONAL INFORMATION
Introducing 1518 Juniper Street, an inviting home nestled on a special street in Norristown, PA. This well loved residence boasts 3 bedrooms and 1.5 bathrooms (functional half bath is in the basement), spanning a generous 1312 square feet of living space. As you step inside, you'll be greeted by the timeless allure of hardwood floors that gracefully flow throughout the home. The living room exudes warmth and natural light, featuring a charming brick fireplace with a gas insert for ambiance and an auxiliary heat source. The dining room is perfect for hosting celebrations and family gatherings, with easy access to the large eat-in kitchen with newer tile floors and a convenient door leading to the side/rear yard and detached oversized garage with alley entrance. Up the beautiful staircase, you'll discover 3 generously sized bedrooms and a spacious bathroom, providing comfortable living spaces for the whole family. The closets are plentiful. The full unfinished basement with outside egress and Bilco door presents a wealth of potential, allowing you to tailor the space to your specific needs and preferences. Already used for a powder room, you will also find laundry hook ups there for a full size washer and gas dryer. You can finish the full basement or use it as is for storage, hobbies and more. Outdoors, the expansive side and rear yards are treasured space for enjoying the warmer months, complete with a variety of perennials and a serene fish pond inhabited by a delightful school of fish. The fenced back and side yards provide privacy and security, creating the perfect setting for outdoor relaxation, gardening, and entertaining friends and family. For those embracing sustainable living, the property features a convenient compost bin, allowing you to minimize waste and nurture a thriving garden. Convenience is key with an oversized 2-car garage accessed from the rear, offering abundant space for parking and storage. The location is awesome with Septa nearby, the Elmwood Park Zoo, Norristown Farm Park, the new Einstein Medical Center and lots of restaurants just around the corner. Also nearby is access to the river and more parks and cross county trail. Don't miss out on the opportunity to make this charming property your own. Schedule a showing today and envision the endless possibilities that await at 1518 Juniper Street.
$285,000
136 Brandon Norristown, PA 19403
- Type:
- Single Family
- Sq.Ft.:
- 1,026
- Status:
- Active
- Beds:
- 2
- Year built:
- 1998
- Baths:
- 2.00
- MLS#:
- PAMC2103488
- Subdivision:
- Greens At Westover
ADDITIONAL INFORMATION
Welcome to The Greens at Westover--a 55+ Community! This 2 Bedroom, 2 Bathroom Corner Unit will surprise you with all of the natural sunlight that surrounds you upon entering. This unit overlooks the Westover Golf Club with views from all rooms. You can enjoy your morning coffee or evening cocktail on the private Balcony. Building One has a Library, Social Room, Exercise Room, Extra Garment Storage, and one more storage area for your use. In addition, you will be located next to the Community Club House which has the Heated Indoor Pool and a large space available for you to host your event. As an added bonus, the Greens has a community Garden that you can utilize for your gardening pleasure. The Greens at Westover is located in close proximity to King of Prussia Mall, Valley Forge Park, the Schuylkill Walking Trails, and all major highways.
© BRIGHT, All Rights Reserved - The data relating to real estate for sale on this website appears in part through the BRIGHT Internet Data Exchange program, a voluntary cooperative exchange of property listing data between licensed real estate brokerage firms in which Xome Inc. participates, and is provided by BRIGHT through a licensing agreement. Some real estate firms do not participate in IDX and their listings do not appear on this website. Some properties listed with participating firms do not appear on this website at the request of the seller. The information provided by this website is for the personal, non-commercial use of consumers and may not be used for any purpose other than to identify prospective properties consumers may be interested in purchasing. Some properties which appear for sale on this website may no longer be available because they are under contract, have Closed or are no longer being offered for sale. Home sale information is not to be construed as an appraisal and may not be used as such for any purpose. BRIGHT MLS is a provider of home sale information and has compiled content from various sources. Some properties represented may not have actually sold due to reporting errors.
Norristown Real Estate
The median home value in Norristown, PA is $275,000. This is lower than the county median home value of $298,200. The national median home value is $219,700. The average price of homes sold in Norristown, PA is $275,000. Approximately 33.85% of Norristown homes are owned, compared to 52.45% rented, while 13.7% are vacant. Norristown real estate listings include condos, townhomes, and single family homes for sale. Commercial properties are also available. If you see a property you’re interested in, contact a Norristown real estate agent to arrange a tour today!
Norristown, Pennsylvania has a population of 34,556. Norristown is less family-centric than the surrounding county with 23.82% of the households containing married families with children. The county average for households married with children is 35.13%.
The median household income in Norristown, Pennsylvania is $45,017. The median household income for the surrounding county is $84,791 compared to the national median of $57,652. The median age of people living in Norristown is 32.5 years.
Norristown Weather
The average high temperature in July is 88.2 degrees, with an average low temperature in January of 22.1 degrees. The average rainfall is approximately 47.5 inches per year, with 23.8 inches of snow per year.
