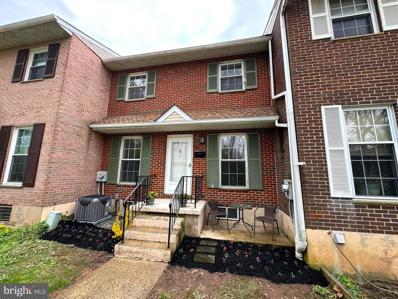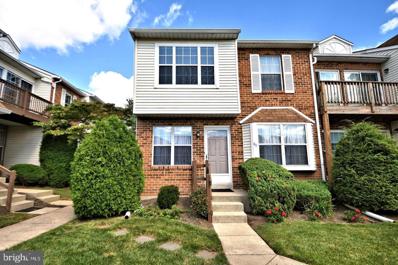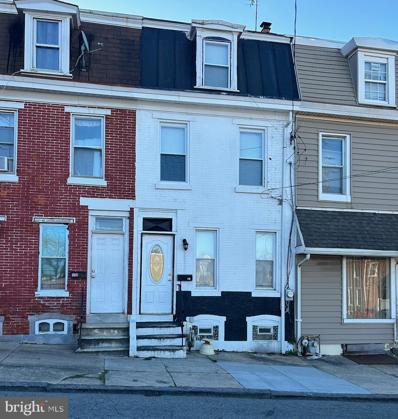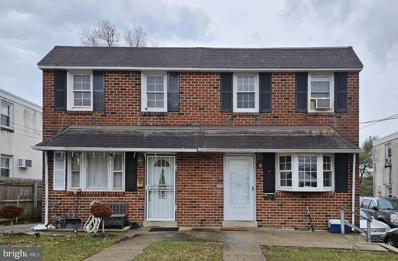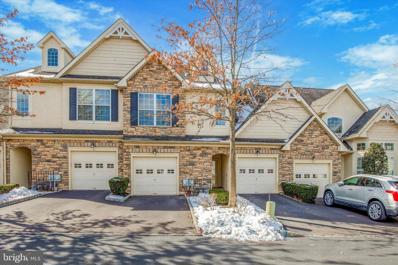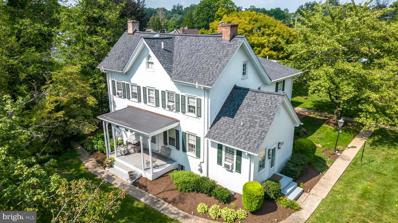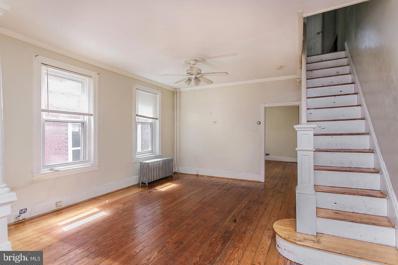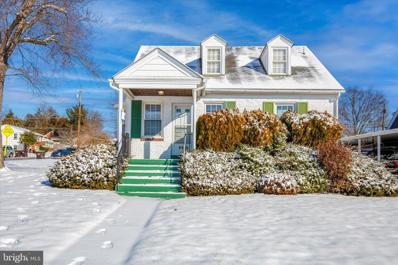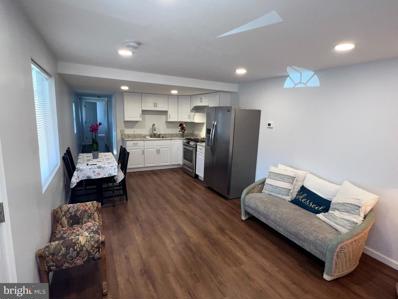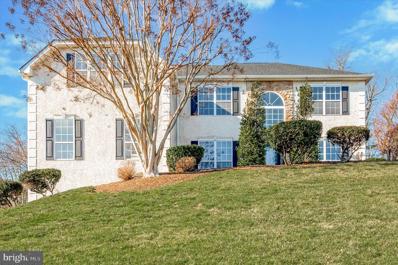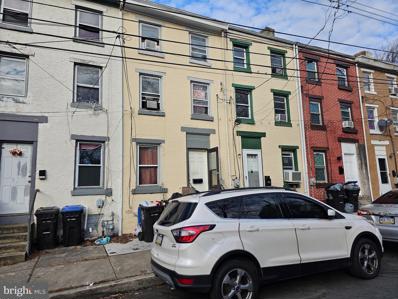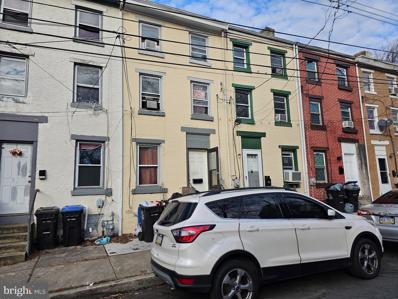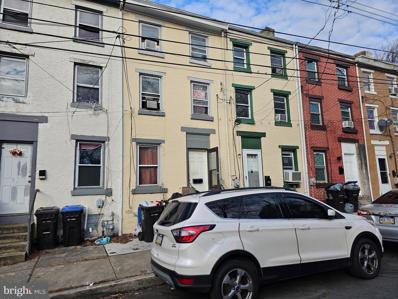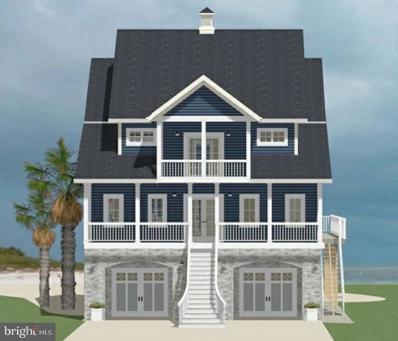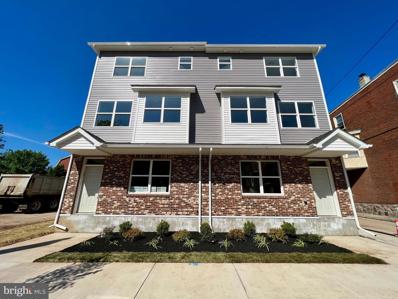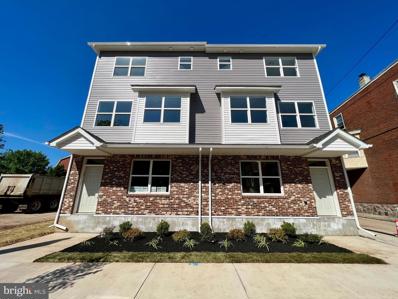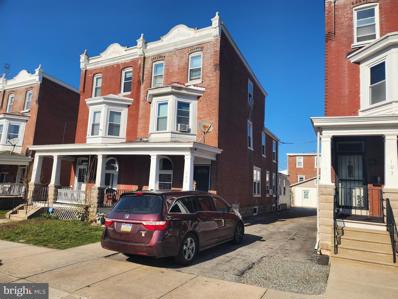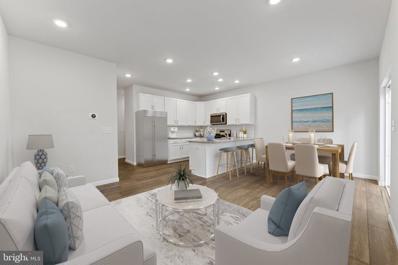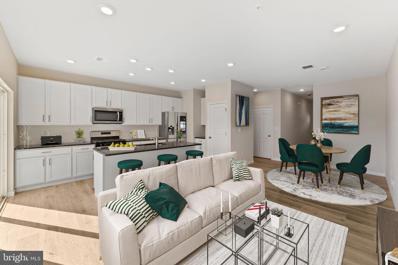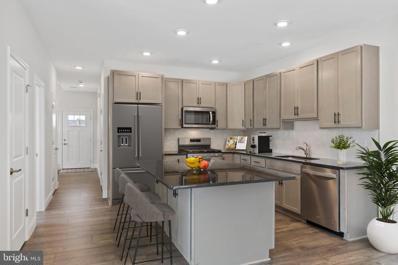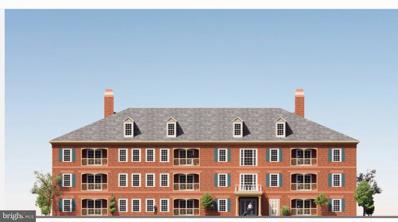Norristown PA Homes for Sale
$265,900
13 Zummo Way Norristown, PA 19401
- Type:
- Single Family
- Sq.Ft.:
- 1,394
- Status:
- Active
- Beds:
- 2
- Lot size:
- 0.03 Acres
- Year built:
- 1974
- Baths:
- 2.00
- MLS#:
- PAMC2098988
- Subdivision:
- Kendrick Hills
ADDITIONAL INFORMATION
Completely renovated, turnkey townhouse in private enclave. Kendrick Hills offers nearly maintenance free living, and everything inside is new. And it's just been freshly landscaped. Once inside the unit, you'll notice the first floor is outfitted with Armstrong LVP flooring throughout. The floor plan has been opened up, and feels modern and bright. The large living room and and dining area are conducive to entertaining. But the kitchen is the crown jewel of the first floor. Not only has all the wiring been brought up to code, it has been overbuilt, with arc-fault breakers and designated electrical lines for all appliances. And that's what you can't see. This efficient kitchen also features ceiling height, solid wood cabinets with crown molding, subway tile backsplash, and stunning quartz countertops, as well as brand new Stainless Steel appliances. Additional storage and a powder room are tucked away from the main living area. Upstairs has been fully renovated as well. The primary bedroom is large with a nicely sized closet. The main bathroom has also been overbuilt, with Schluter System Kerdi Board waterproofing, large format tile, and an oversized vanity with storage. An additional bedroom and linen closet complete the second floor. Down to the basement, there is a large finished bonus space with built-ins - great for a home office or rec room. Off of this room, you will find a laundry area and new (2022) heater. The best house in Kendrick Hills can be yours. Convenient to 476, 276, 202, King of Prussia, and tons of restaurants and shopping. Every inch of this home has been renovated and no expense has been spared!
- Type:
- Townhouse
- Sq.Ft.:
- 906
- Status:
- Active
- Beds:
- 2
- Lot size:
- 0.02 Acres
- Year built:
- 1988
- Baths:
- 2.00
- MLS#:
- PAMC2098834
- Subdivision:
- Northridge Estates
ADDITIONAL INFORMATION
Back on the market due to buyer financing falling through. Discover the charm of this delightful 2-story end unit townhome awaiting its new owner! Boasting a welcoming open floor plan on the main level, you'll be greeted by a spacious kitchen, a sun-drenched dining area, and a generously sized living room flooded with natural light. Convenience abounds with a handy powder room also located on this level. Ascend to the second floor to find two inviting bedrooms and an updated full bathroom, offering comfort and style. The basement presents an opportunity for customization to suit your needs, ready for your personal touch. Embrace the idyllic surroundings and effortless lifestyle offered by this wonderful neighborhood, where every need is catered to. Take advantage of the community amenities, including a refreshing pool and inviting tennis courts, perfect for relaxation and recreation. Conveniently located just minutes away from King of Prussia and major commuter routes, as well as accessible to Septa for public transportation, this home offers the ideal blend of convenience and comfort. Don't miss out on the opportunity to make this your new home sweet home!
- Type:
- Single Family
- Sq.Ft.:
- 1,593
- Status:
- Active
- Beds:
- 3
- Lot size:
- 0.03 Acres
- Year built:
- 1900
- Baths:
- 3.00
- MLS#:
- PAMC2098762
- Subdivision:
- Norriton East
ADDITIONAL INFORMATION
No need to wait for a bathroom to be available! This 3 bedroom property boast of 3 totaled bathrooms. It can be an investment or a great first home. Itâs currently tenant occupied and has a rental income of $2,000 per month. Stop by and see what else this property has to offer. >> Seller will obtain the U&O <<
- Type:
- Twin Home
- Sq.Ft.:
- 1,216
- Status:
- Active
- Beds:
- 3
- Lot size:
- 0.07 Acres
- Year built:
- 1958
- Baths:
- 2.00
- MLS#:
- PAMC2096730
- Subdivision:
- Curran Terrace
ADDITIONAL INFORMATION
Twin on the East end of Borough with three bedrooms and 1.5 baths. Property was rehabbed in 2006 with refinished hardwood flooring in Living Room and Dining Room, Kitchen cabinets with huge center island with seating and tile flooring. Step out back to your fenced in yard and patio. Second Floor offers a larger main bedroom and two additional bedrooms and a full bath. Basement was partially finished and can be used as an office, family room, exercise room or bonus room. Plenty of storage in the utility room area with a walk up stair option to the exterior. On-street and off-street private parking in the driveway. Easy access to rear entry and yard from driveway. Owners are selling property in as-is condition with the use occupancy permit by the borough being the buyer's responsibility. Owners will be responsible for roof repairs which are in progress.
- Type:
- Single Family
- Sq.Ft.:
- 1,674
- Status:
- Active
- Beds:
- 2
- Lot size:
- 0.04 Acres
- Year built:
- 2007
- Baths:
- 3.00
- MLS#:
- PAMC2096182
- Subdivision:
- Jefferson Crossing
ADDITIONAL INFORMATION
Beautiful 2nd floor, 2 bedroom, 2.5 bath condo in the very desirable Jefferson Crossing Community centrally located in East Norriton. You are welcomed by the beautiful hardwood floors throughout the kitchen, dining room and hallway. The condo offers a large open floor plan w/ the kitchen open and looking into the dining area and living room. The kitchen offers plenty of cabinet and countertop space along with a 4 seat peninsula sitting area. The living room is very spacious and offers a gas fireplace w/ door out to the rear deck overlooking the community pond. The large master bedroom offers his/hers closets and master bath with soaking tub, shower stall, and double vanity. The laundry room and half bath are located off of the hall leading to the 2nd bedroom. The 2nd bedroom also has it's own bathroom. Upstairs is an oversized loft that could act as the perfect guest bedroom. The home also offers a 1 car garage and driveway parking.
$899,000
2410 Swede Road Norristown, PA 19401
- Type:
- Single Family
- Sq.Ft.:
- 3,972
- Status:
- Active
- Beds:
- 6
- Lot size:
- 1.23 Acres
- Year built:
- 1811
- Baths:
- 5.00
- MLS#:
- PAMC2095932
- Subdivision:
- None Available
ADDITIONAL INFORMATION
Welcome to 2410 Swede Road, you will be impressed with this amazing, elegantly Restored C 1811 Colonial Manor beautifully maintained and boasts a 3,972 SF interior, 7 bedrooms, 4.2 bathrooms and is tucked in a 1.23 acres picturesque setting offering a fabulous 1st floor primary bedroom or in-law suite with a walk-in closet, full bath and separate entry. LARGE 40'x40' GARAGE with LOADING DOCK, A DETACHED HOME OFFICE. This home is accentuated with great architectural detail, deep window sills, elaborate millwork and trim, updated bathrooms, 2 staircases and custom brick and cobble stone patio. There is Separate, 2 room Office over the cabana style pool house with a power room and kitchen, in ground pool, detached heated oversized garage approximately 40â x 40â with overhead front door 9â9âx 9â. As you enter this beautifully appointed home you will feel the warmth, character, charm of yesterday and the amenities of todayâs lifestyle. Featuring a large sunny foyer/sitting room entry with gleaming floors, recessed lighting, updated powder room and bay window overlooking the tranquil setting. The gracious living room is accented with a covered front porch entry, hardwood floors, fireplace, recessed lighting, dental molding and built in bookshelves. The Eat-in kitchen offers wood cabinets, gas cooking and entry to the side yard, the formal dining room is spacious, gleaming hardwood floors and a decorative fireplace with original detailed wood manel, the generous sized family room offers a cozy relined fireplace accented with built in book cases, random width pegged wood floors and Dutch doors, a wonderful place to entertain or a quiet place to relax and read your favorite book. The 1st floor bedroom suite includes a full bath and separate entry. The 2nd floor features the spacious primary bedroom with a Dutch door entry, 4 additional bright and airy bedrooms, 2 updated full bathrooms and a 2nd floor laundry. The 3rd floor includes a charming spacious bedroom, a large room currently used as a walk-in closet, once a second-floor kitchen, an updated bathroom and a large bedroom with access to the back staircase. Some of the many amenities include a basement, 200 Amp electrical service, 1st floor laundry and 2nd floor laundry. The main house has a 2018 New roof, natural gas heat, the garage heat is oil, Garage and pool house electrical service and heating system are separate from the main residence. There is a large area for extra parking. Conveniently located to Route 202 and 422 (Germantown Pike), the PA Turnpike, train to downtown center city, shopping, restaurants and Elmwood Zoo. This home has a wonderfully warm and inviting feeling, touches of elegance and is perfect for entertaining and family gatherings.
- Type:
- Twin Home
- Sq.Ft.:
- 1,550
- Status:
- Active
- Beds:
- 3
- Lot size:
- 0.06 Acres
- Year built:
- 1910
- Baths:
- 1.00
- MLS#:
- PAMC2094218
- Subdivision:
- None Available
ADDITIONAL INFORMATION
OPEN HOUSE Sat JUNE 15th 1-3pm. Discover your new home in this beautifully updated property! Featuring a spacious layout, this home boasts a newly renovated kitchen and brand-new full bath. Detached 2 car garage as well as a fenced yard. Don't miss the opportunity to make this lovely house your home! Close to train station as well as shopping. Schedule a viewing!
$389,900
2055 Marshall Norristown, PA 19403
- Type:
- Single Family
- Sq.Ft.:
- 2,315
- Status:
- Active
- Beds:
- 5
- Lot size:
- 0.24 Acres
- Year built:
- 1947
- Baths:
- 2.00
- MLS#:
- PAMC2093450
- Subdivision:
- None Available
ADDITIONAL INFORMATION
You have to see this one to enjoy the space and features this one has to offer!!!!! Single home with tremendous space. This beauty comes with a corner lot, 5 bedrooms and 2 FULL baths. As soon as you walk in there is ample opportunity everywhere for you to take this one to the next level. Walking through the front door there is a large foyer/sitting room. As you walkthrough the 1st floor there are 2 bedrooms and a full bath. One of those bedrooms could easily be converted into a dining room if you need that space. In the back of the house you will find a large kitchen with an even larger eat in area. Attached to the kitchen is a VERY LARGE living room making this space the perfect spot for entertaining family and friends. In the back of the living room there is a sliding door that leads right onto a great sized patio area for summer grilling. Going up the stairs there is even more great living space. You will find a primary bedroom that not only has a full sized bathroom but a full kitchen that could be utilized as an in-law suite because there is a separate entrance and an attached back patio for summer time use. Additionally you will find 2 more bedrooms on the 2nd floor making it a grand total of 5 bedrooms. This house also comes with a brand new heater/AC split system throughout the house. You can also enjoy off street parking, a great sized yard with mature trees. Add in the fact that you are close to the high school, elementary and middle school this is an absolute can't miss opportunity!!!!
$105,500
133 Devon Drive Norristown, PA 19403
- Type:
- Other
- Sq.Ft.:
- 732
- Status:
- Active
- Beds:
- 2
- Year built:
- 1971
- Baths:
- 1.00
- MLS#:
- PAMC2091606
- Subdivision:
- None Available
ADDITIONAL INFORMATION
Welcome to this meticulously updated mobile home located in the Neighbors of Eagle Community, boasting 2 bedrooms and 1 full bathroom. The interior radiates a fresh ambiance with newly applied paint, while the spacious kitchen invites culinary delights. Enjoy the convenience of private parking and unwind on the side patio. This residence harmonizes modern comfort with practicality, making it the perfect place to call home. NOTE: There is a large living room in the front of the cabin that could easily be used as a 3rd bedroom. ***SELLER FINANCING AVAILABLE FOR QUALIFIED BUYERS***
- Type:
- Single Family
- Sq.Ft.:
- 4,734
- Status:
- Active
- Beds:
- 8
- Lot size:
- 0.48 Acres
- Year built:
- 1998
- Baths:
- 6.00
- MLS#:
- PAMC2090462
- Subdivision:
- Norriton Woods
ADDITIONAL INFORMATION
OPEN HOUSE SUNDAY JUNE 9TH 2-4PM: Welcome to your dream home! This magnificent 4,700 sqft single-family residence boasts 6 spacious bedrooms and 4 modern bathrooms, perfect for a growing family or those who love to entertain. Completely remodeled in 2005, this home blends timeless elegance with contemporary comforts. Key Features: Primary Bedroom Retreat: The second-story primary bedroom offers a serene escape with a private balcony overlooking the gorgeous backyard. Spacious Living Areas: Six large bedrooms provide ample space for family and guests, while the four bathrooms ensure convenience and privacy. Modern Upgrades: Enjoy peace of mind with a brand-new roof installed in December 2023 and a new HVAC system for 2023/2024, ensuring year-round comfort. Entertainment Hub: The basement features a state-of-the-art movie theater, perfect for family movie nights or entertaining friends. Freshly Painted: The entire home has been freshly painted, ready for you to move in and make it your own. Convenient Parking: A two-car garage offers ample storage and parking space. Donât miss this opportunity to own a stunning, move-in ready home that combines luxury, comfort, and modern amenities. Contact us today to schedule a viewing!
- Type:
- Single Family
- Sq.Ft.:
- 1,227
- Status:
- Active
- Beds:
- 3
- Lot size:
- 0.03 Acres
- Year built:
- 1874
- Baths:
- 1.00
- MLS#:
- PAMC2091870
- Subdivision:
- None Available
ADDITIONAL INFORMATION
Rented for $1450 a month. Investment Opportunity. Currently rented. 3 properties being sold. 711 Cherry, 713 Cherry, 715 Cherry. All 3 properties are separately deeded separate parcel numbers.
- Type:
- Single Family
- Sq.Ft.:
- 1,207
- Status:
- Active
- Beds:
- 3
- Lot size:
- 0.03 Acres
- Year built:
- 1874
- Baths:
- 1.00
- MLS#:
- PAMC2091790
- Subdivision:
- None Available
ADDITIONAL INFORMATION
Rented for $1450 a month. Investment Opportunity. Currently rented. 3 properties being sold. 711 Cherry, 713 Cherry, 715 Cherry. All 3 properties are separately deeded separate parcel numbers.
- Type:
- Single Family
- Sq.Ft.:
- 1,227
- Status:
- Active
- Beds:
- 3
- Lot size:
- 0.03 Acres
- Year built:
- 1874
- Baths:
- 1.00
- MLS#:
- PAMC2091784
- Subdivision:
- None Available
ADDITIONAL INFORMATION
Rented for $1450 a month. Investment Opportunity. Currently rented. 3 properties being sold. 711 Cherry, 713 Cherry, 715 Cherry. All 3 properties are separately deeded separate parcel numbers.
$1,300,000
81 W Indian Lane Norristown, PA 19403
- Type:
- Single Family
- Sq.Ft.:
- 2,600
- Status:
- Active
- Beds:
- 4
- Lot size:
- 1.15 Acres
- Baths:
- 4.00
- MLS#:
- PAMC2091504
- Subdivision:
- Port Indian
ADDITIONAL INFORMATION
Welcome to 81 W Indian Lane in the highly desired Port Indian area of Norristown, PA. This is a stunning new construction build that will seamlessly blend modern luxury with classic elegance and with a view that you won't be able to find anywhere else. This spacious (almost 2,600 square foot) four-bedroom, three-and-a-half-bath home will boast an open-concept floor plan perfect for entertaining and today's lifestyle. The largest lot in the area at 1.15 acres, you will enjoy plenty of room to run and play; additionally, make your way to the river to boat and fish. Built above flood stage this will be the highest home built to ensure. Dual split zones for heat and AC make sure this home is cozy and cool during the changing seasons. The kitchen will have a large gourmet island and peninsula for easy food prep and display. Nine-and-a-half-foot ceiling on the first floor, a large pantry, laundry room, and stunning views are just a few of the special features of this home. Let's not forget the stunning deck (24 x 35) on the first level and the second-floor deck (8 x 35) to enjoy the spectacular views. This will surely feel like a vacation home every day. Reach out to design and make the home your own. Want two master suites? The builder can make that happen. The target completion date is the end of March, so reach out now to customize. This is a very special property with views that cannot be appreciated without seeing in person.
- Type:
- Twin Home
- Sq.Ft.:
- 2,000
- Status:
- Active
- Beds:
- 3
- Lot size:
- 0.05 Acres
- Year built:
- 2023
- Baths:
- 3.00
- MLS#:
- PAMC2089312
- Subdivision:
- None Available
ADDITIONAL INFORMATION
New Construction in Norristown brought to you by Tremont Homes. Easy commute to the city with the train station located minutes away. Access to major Routes and Highways, 476 Blue Route, PA Turnpike, 202, 76 The Schuylkill Expressway. Enjoy shopping and dining at The King Of Prussia Mall. Visit historic sites such as Valley Forge National Park, Hike the beautiful Wissahickon Trail. This three bedroom, two and a half bathroom New Construction home boast hardwood floors throughout kitchen and living area, stainless steel appliance package, kitchen island, white shaker style cabinets, granite countertops in kitchen and bathrooms, and recessed lighting throughout main floor living area. No HOA FEES! Builder is including a full appliance package including a refrigerator. Pictures are from a similar home and may include upgraded features. Builder retains the right to make changes to materials
- Type:
- Twin Home
- Sq.Ft.:
- 2,000
- Status:
- Active
- Beds:
- 3
- Lot size:
- 0.05 Acres
- Year built:
- 2023
- Baths:
- 3.00
- MLS#:
- PAMC2089306
- Subdivision:
- None Available
ADDITIONAL INFORMATION
New Construction in Norristown brought to you by Tremont Homes. Easy commute to the city with the train station located minutes away. Access to major Routes and Highways, 476 Blue Route, PA Turnpike, 202, 76 The Schuylkill Expressway. Enjoy shopping and dining at The King Of Prussia Mall. Visit historic sites such as Valley Forge National Park, Hike the beautiful Wissahickon Trail. This three bedroom, two and a half bathroom New Construction home boast hardwood floors throughout kitchen and living area, stainless steel appliance package, kitchen island, white shaker style cabinets, granite countertops in kitchen and bathrooms, and recessed lighting throughout main floor living area. No HOA FEES! Builder is including a full appliance package including a refrigerator. Pictures are from a similar home and may include upgraded features. Builder retains the right to make changes to materials
- Type:
- Single Family
- Sq.Ft.:
- 2,313
- Status:
- Active
- Beds:
- 5
- Lot size:
- 0.07 Acres
- Year built:
- 1900
- Baths:
- 2.00
- MLS#:
- PAMC2067030
- Subdivision:
- Norristown
ADDITIONAL INFORMATION
Plenty of off street parking. Newer kitchen,2 newer bathrooms, newer gas heater, newer windows, floors have been redone. Beautiful listing blocks to down town and the Montgomery Co Court House Norristown! If you haven't recently visited, you may not have seen all the improvements that have occurred. From streetscapes, the cultural district, and major transportation improvement projects to thriving neighborhoods - commercial growth in Norristown is on the rise. Norristown is home to many new businesses - and our existing businesses are expanding!The Recreation Department provides programs for children and adults throughout the year. Our Thomas Barone Memorial Complex offers 3 fields, one with lights, for our youth baseball and softball programs. Latshaw Field is a host toChestnut Hill University,Connie Mack BaseballCYO During the Baseball SeasonNorristown DiamondsSenior League Baseball (Ages 30 and Over)We also have an adult softball field at Sully Gelet field and Patti Simons Field. Elmwood Park offers:Bocce BallPicnicsPlayground AreasSunday ConcertsVolleyball :RIVERFRONT REDEVELOPMENT.As property along the riverfront is readied for redevelopment, the path forward for a thriving riverfront is also underway.Schuylkill River TrailThe trailhead at Norristown Transportation Center was developed for use by trail users through the cooperation of Municipality of Norristown, Montgomery County Parks and PA Heritage Parks, and SEPTA. Trail users may use these parking facilities at no cost after 5 p.m. on weekdays and all weekend. Visit the Schuylkill River Trail website to learn more.Elmwood Park Zoo is a zoo located in Norristown, Pennsylvania.
- Type:
- Single Family
- Sq.Ft.:
- 1,459
- Status:
- Active
- Beds:
- 3
- Lot size:
- 0.02 Acres
- Year built:
- 2023
- Baths:
- 3.00
- MLS#:
- PAMC2057436
- Subdivision:
- Isaac Court
ADDITIONAL INFORMATION
Welcome to The Surrey! Enter this charming townhome with a covered front porch and be welcomed by the well-designed open living space. Ideal for entertaining, this sizeable kitchen opens up to a spacious dining area and great room. A deck is conveniently located off the dining area, which allows your BBQ with friends to transition outdoors with ease or a special space for your morning coffee or watching the kids at play. Additional highlights include a walk-in pantry, granite countertops, stainless-steel appliances, a half bath and one-car garage. Upstairs you will find the generously sized Ownerâs Suite with a walk-in closet, a private bathroom, enhanced with a 5â tile shower and double-sink vanity. Two additional spacious bedrooms, a large laundry room and a hall bathroom complete the second floor. Ample storage is placed throughout - this home boasts a total of 11 closets! Charming Isaac Court by THP Homes is the home of 30 beautifully designed townhomes. Offering 2-story or 3-story floor plans, each home has 3 bedrooms, 2.5 bathrooms and a 1-car garage. Experience the epitome of modern living with a kitchen open to the living and dining space, as well as plenty of closet space and a laundry room on the second floor. The Summerside home plan features an optional covered rooftop terrace adjacent to the primary bedroom, offering the respite you crave. Calling this new community home places you right at the center of an array of local conveniences between King of Prussia and Plymouth Meeting. Within minutes are beautiful parks, historic sites, world-class shopping and local eateries, providing the perfect balance of suburban living. Your daily commute or weekend travels becomes a breeze with close access to Interstates 476 and 276, and Germantown Pike. The nearby City of Brotherly Love, Philadelphia, is less than an hour away, where you can take advantage of the rich history, diverse culture or award-winning restaurants.
- Type:
- Single Family
- Sq.Ft.:
- 1,792
- Status:
- Active
- Beds:
- 3
- Lot size:
- 0.02 Acres
- Year built:
- 2023
- Baths:
- 3.00
- MLS#:
- PAMC2057434
- Subdivision:
- Isaac Court
ADDITIONAL INFORMATION
Welcome to The Sutton! Enter this beautifully designed townhome through the inviting foyer and be greeted by the ideal open-concept living space. Perfect for entertaining friends and family, this spacious kitchen includes a large center island overlooking the great room and dining area. A deck is also conveniently located off the kitchen, which is perfect space for hosting a neighborhood gathering or enjoying a good book. Additional features include granite countertops, stainless-steel appliances, a convenient powder room and a one-car garage. Upstairs are two generously sized bedrooms, a laundry with additional storage space and a full bath. Continue to the third floor to your own private retreat! The spacious Ownerâs Suite includes a sitting area, an oversized walk-in closet, and a full bathroom with a 5â tile shower, and a cultured marble topped double- sink vanity. Charming Isaac Court by THP Homes is the home of 30 beautifully designed townhomes. Offering 2-story or 3-story floor plans, each home has 3 bedrooms, 2.5 bathrooms, a deck, and a 1-car garage. Experience the epitome of modern living with a kitchen open to the living and dining space, as well as plenty of closet space and a laundry room on the second floor. The Summerside home plan features an optional covered rooftop terrace adjacent to the primary bedroom, offering the respite you crave. Calling this new community home places you right at the center of an array of local conveniences between King of Prussia and Plymouth Meeting. Within minutes are beautiful parks, historic sites, world-class shopping and local eateries, providing the perfect balance of suburban living. Your daily commute or weekend travels becomes a breeze with close access to Interstates 476 and 276, and Germantown Pike. The nearby City of Brotherly Love, Philadelphia, is less than an hour away, where you can take advantage of the rich history, diverse culture or award-winning restaurants.
- Type:
- Townhouse
- Sq.Ft.:
- 1,876
- Status:
- Active
- Beds:
- 3
- Lot size:
- 0.02 Acres
- Year built:
- 2023
- Baths:
- 3.00
- MLS#:
- PAMC2057430
- Subdivision:
- Isaac Court
ADDITIONAL INFORMATION
Welcome to The Summerside! Enter this airy and bright townhome through a covered front porch entrance and be greeted by a sizeable open-concept living space. Perfect for entertaining, the spacious kitchen includes a large center island, which overlooks the great room and dining area, granite countertops and stainless-steel appliances and easy to access storage closets. This end-unit townhome takes advantage of all the natural light and includes a deck off the great room to enhance your outdoor lifestyle. The first floor is complete with a convenient half bath, thoughtfully-placed storage closets and a one-car garage. On the second floor are two generously sized bedrooms, each with their own walk-in closet; a large laundry room and a full bath. Continue to the third-floor where your dream oasis awaits! The Ownerâs Suite includes two grand walk-in closets, a spacious bath with a 4â tile shower with a bench, cultured marble topped double-sink vanity and linen closet; a lounge area for a home office or cozy reading nook completes this luxurious suite. The Summerside offers an optional covered rooftop terrace â the ideal space for enjoying a morning coffee or entertaining friends and family! Isaac Court by THP Homes is the home of 30 beautifully designed townhomes. Offering 2-story or 3-story floor plans, each home has 3 bedrooms, 2.5 bathrooms and a 1-car garage. Experience the epitome of modern living with a kitchen open to the living and dining space, as well as plenty of closet space and a laundry room on the second floor. The Summerside home plan features an optional covered rooftop terrace adjacent to the primary bedroom, offering the respite you crave. Calling this new community home places you right at the center of an array of local conveniences between King of Prussia and Plymouth Meeting. Within minutes are beautiful parks, historic sites, world-class shopping and local eateries, providing the perfect balance of suburban living. Your daily commute or weekend travels becomes a breeze with close access to Interstates 476 and 276, and Germantown Pike. The nearby City of Brotherly Love, Philadelphia, is less than an hour away, where you can take advantage of the rich history, diverse culture or award-winning restaurants.
- Type:
- Single Family
- Sq.Ft.:
- n/a
- Status:
- Active
- Beds:
- 2
- Year built:
- 2023
- Baths:
- 2.00
- MLS#:
- PAMC2046040
- Subdivision:
- Stinson Hall
ADDITIONAL INFORMATION
Stinson Hall Manor is a lovely addition to the existing Stinson Hall Townhome development in Norristown, PA. The Manor consists of 18 - 2 bedroom 2 bathroom condominiums. The units range in size from roughly 1000-1200 square feet and have in-unit laundry. The insulated concrete form construction offers high efficiency energy costs as well as superior sound control and fire retardation. Each unit has 2 dedicated parking spaces and a community dumpster area. There is an interior elevator, as well as staircases, to access the second and third floor units. Each unit has its own covered balcony off the living area. The open concept kitchen/living/dining area is perfectly suited for entertaining and 9â ceilings throughout are open and airy. The kitchen includes a stainless steel dishwasher, microwave, and cooking range. Choose to upgrade the countertops to a beautiful granite or quartz. The interior appointments are clean and neutral, with vinyl flooring throughout with optional upgrades to hardwood. The bathrooms are sleek and modern with flex tile floor and walk in shower in one bath and bathtub/shower combo in the second. The master suite offers a walk-in closet with an ensuite bathroom. Convenient to all major roadways including I-76, PA-Turnpike, I-476, and Rt. 202. Also easily accessible to SEPTA public transportation. 5 minute walk to the Elmwood Park Zoo and enjoy their seasonal events and activities. Great location and care-free living. The sales price listed above is for the smallest two bedroom, two bath condo. There is a $10,000 upgrade for all other condos.
© BRIGHT, All Rights Reserved - The data relating to real estate for sale on this website appears in part through the BRIGHT Internet Data Exchange program, a voluntary cooperative exchange of property listing data between licensed real estate brokerage firms in which Xome Inc. participates, and is provided by BRIGHT through a licensing agreement. Some real estate firms do not participate in IDX and their listings do not appear on this website. Some properties listed with participating firms do not appear on this website at the request of the seller. The information provided by this website is for the personal, non-commercial use of consumers and may not be used for any purpose other than to identify prospective properties consumers may be interested in purchasing. Some properties which appear for sale on this website may no longer be available because they are under contract, have Closed or are no longer being offered for sale. Home sale information is not to be construed as an appraisal and may not be used as such for any purpose. BRIGHT MLS is a provider of home sale information and has compiled content from various sources. Some properties represented may not have actually sold due to reporting errors.
Norristown Real Estate
The median home value in Norristown, PA is $310,000. This is higher than the county median home value of $298,200. The national median home value is $219,700. The average price of homes sold in Norristown, PA is $310,000. Approximately 33.85% of Norristown homes are owned, compared to 52.45% rented, while 13.7% are vacant. Norristown real estate listings include condos, townhomes, and single family homes for sale. Commercial properties are also available. If you see a property you’re interested in, contact a Norristown real estate agent to arrange a tour today!
Norristown, Pennsylvania has a population of 34,556. Norristown is less family-centric than the surrounding county with 23.82% of the households containing married families with children. The county average for households married with children is 35.13%.
The median household income in Norristown, Pennsylvania is $45,017. The median household income for the surrounding county is $84,791 compared to the national median of $57,652. The median age of people living in Norristown is 32.5 years.
Norristown Weather
The average high temperature in July is 88.2 degrees, with an average low temperature in January of 22.1 degrees. The average rainfall is approximately 47.5 inches per year, with 23.8 inches of snow per year.
