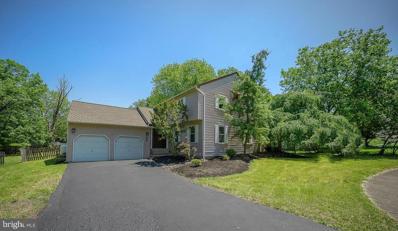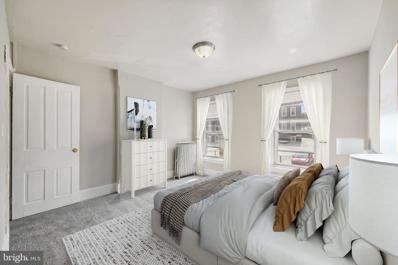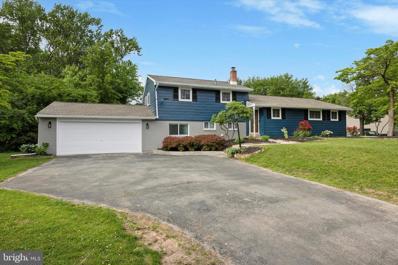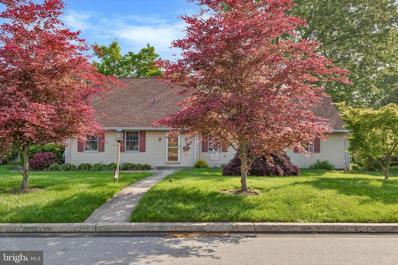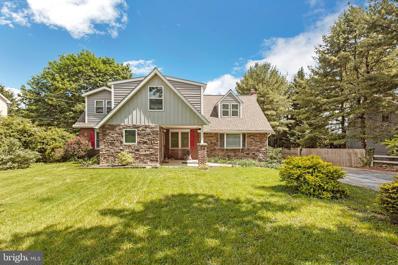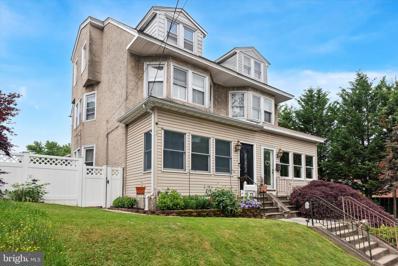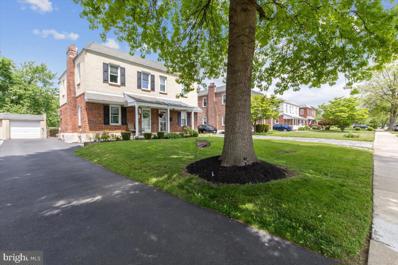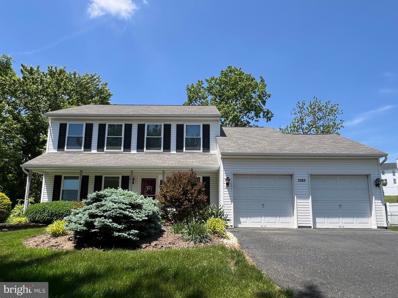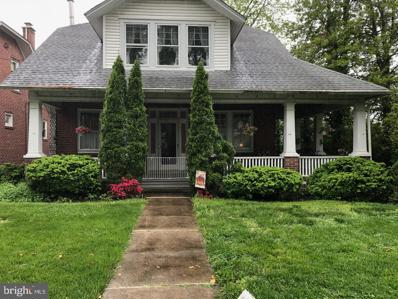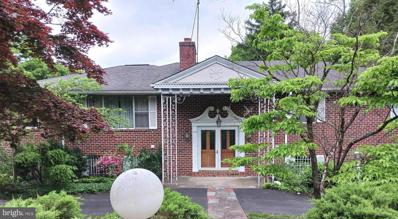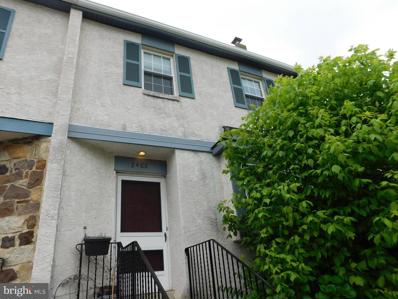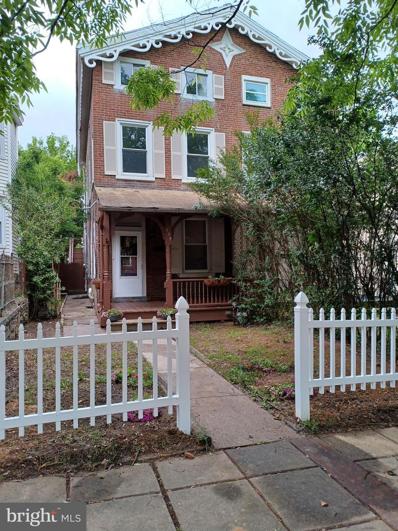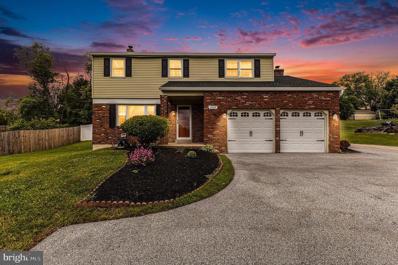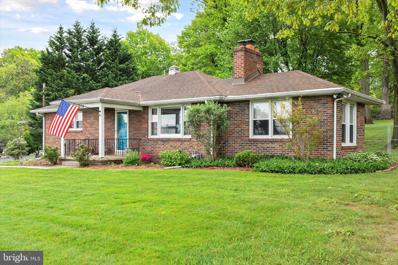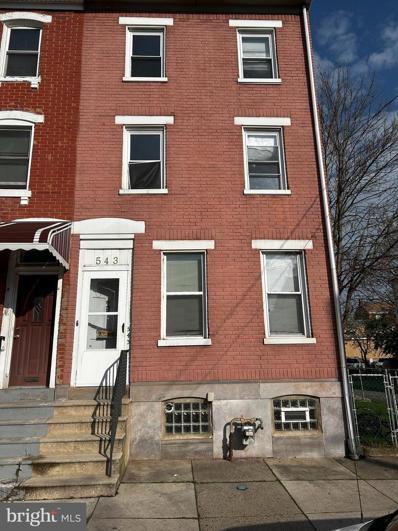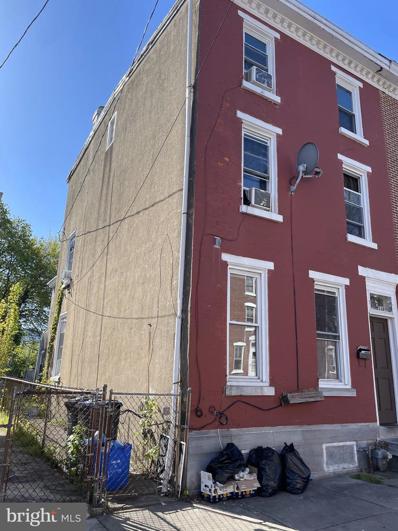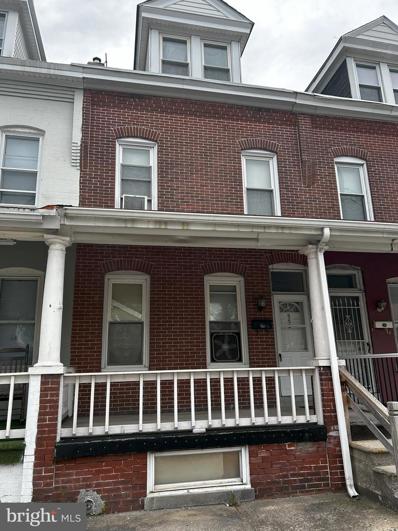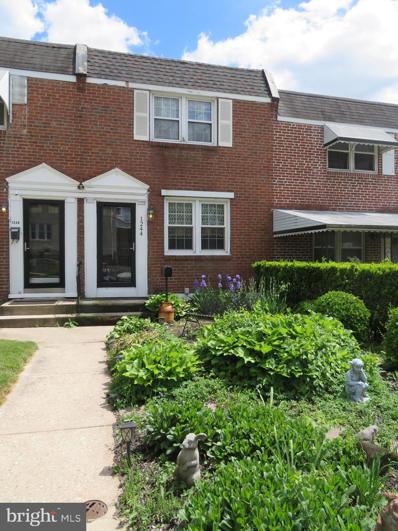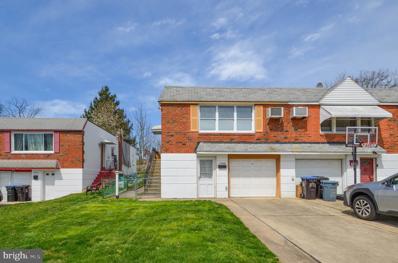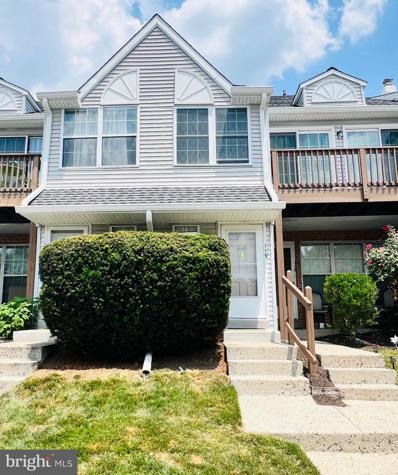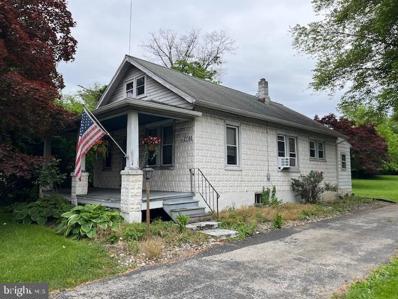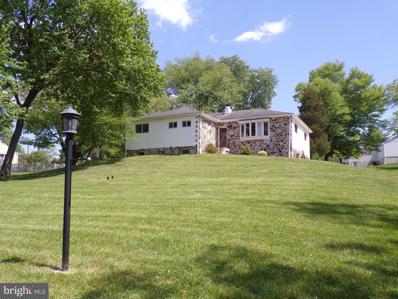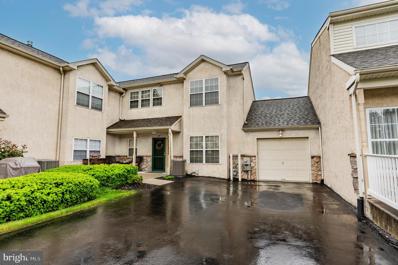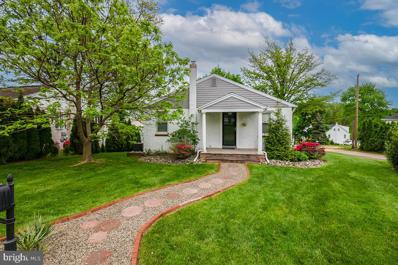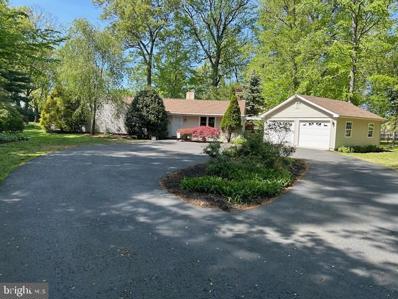Norristown PA Homes for Sale
- Type:
- Single Family
- Sq.Ft.:
- 2,576
- Status:
- Active
- Beds:
- 3
- Lot size:
- 0.39 Acres
- Year built:
- 1978
- Baths:
- 3.00
- MLS#:
- PAMC2103106
- Subdivision:
- Oakland Farms
ADDITIONAL INFORMATION
Welcome to 2129 Barnwood Circle! Sitting on a wonderful cul-de-sac, this newly renovated 3 bedroom, 2 and a half bath home awaits! The step-down formal living room is flooded with sunlight. The formal dining room is perfect for dinner parties both large and small. The new kitchen features new cabinets and flooring, recessed lighting, stainless steel appliances, and a breakfast room. Relax in the family room with a vaulted ceiling, brick, wood-burning fireplace, new hardwood floors, loft area, and sliders to the patio. A half bath and mud room with laundry complete this level. Upstairs, you will find the primary bedroom suite with a large walk-in closet and a new en-suite bath. Two additional bedrooms and a full-hall bathroom complete this level. The finished lower level and a playroom, office, or workout space can suit your needs. Step outside and enjoy the fresh air on the large deck, or access the walking trail for a morning stroll. The level fenced-in yard offers tons of green space and an inground swimming pool for those warmer days. Brand New roof. Two car, oversized garage. This home is close to parks, shopping, and major roadways. Schedule your showing today!
- Type:
- Single Family
- Sq.Ft.:
- 1,918
- Status:
- Active
- Beds:
- 2
- Lot size:
- 0.02 Acres
- Year built:
- 1874
- Baths:
- 2.00
- MLS#:
- PAMC2105644
- Subdivision:
- None Available
ADDITIONAL INFORMATION
Charming 2-Bedroom Home in Desirable Norristown â Available for Immediate Possession! One Year Home-Warranty Included. List of Improvements Attached New Kitchen, new appliances, new flooring throughout the home., lots of upgrade making it MOVE-IN Ready Step into this captivating 2-bedroom, 1.5-bathroom home, perfectly nestled just off Main Street in the highly sought-after area of Norristown. This Home has a third level to let your imagination run wild. It can be a walkup closet, den, art studio, home office if you can think it can be as this area is very spacious. This cozy, beautifully maintained property offers a unique blend of comfort, charm, and convenience, making it an ideal choice for anyone looking to move into a vibrant community. As you walk through the front door, you'll be greeted by a warm and welcoming atmosphere that instantly feels like home. The living room, with its inviting layout, is the perfect spot for relaxing evenings or hosting friends and family. Adjacent to it, the kitchen features modern appliances and ample counter space, ideal for cooking and entertaining. Upstairs, two generously sized bedrooms provide peaceful retreats with plenty of natural light and storage space. The 1.5 bathrooms are well-appointed and include modern fixtures, ensuring functionality and style. Located just a stone's throw from the bustling Main Street, this home offers proximity to a plethora of dining, shopping, and entertainment options. Whether you're in the mood for a quiet cafe or a lively evening out, everything you need is just a short walk away. The area is well-connected with public transportation options, making commuting a breeze. Plus, with parks and recreational facilities nearby, there's always something to do outdoors. Don't miss out on the opportunity to own this delightful home in Norristown. With its prime location, charming character, and immediate availability, itâs ready for you to move in and start making memories. Contact us today to schedule a viewing and see why this home should be yours!
$510,000
2549 S Parkview Norristown, PA 19403
- Type:
- Single Family
- Sq.Ft.:
- 3,172
- Status:
- Active
- Beds:
- 5
- Lot size:
- 0.42 Acres
- Year built:
- 1959
- Baths:
- 3.00
- MLS#:
- PAMC2105526
- Subdivision:
- Betzwood
ADDITIONAL INFORMATION
Welcome to this perfect, move-in READY 5 Bedroom, 3 Bath Split Level Colonial home with over 2,700+ sf of living space, which includes the walk-out lower level, situated in the highly sought-after West Norriton community! This West Norriton gem sits on a meticulously manicured lot of .42 acre with lush landscaping, mature trees and perennial plantings. This comfortable home is well appointed and showcases many recent upgrades including NEW kitchen and bathroom renovations (2024), New luxury light fixtures (2024), New first floor Master suite added (2024), Newer AC unit installed, newer roof (2020), windows to mention but a few. The main floor features an open floor plan with plenty of natural light and hardwood flooring throughout. Walk into the living room with a large picture area window overlooking the gorgeous open backyard. Marvel at the adjoining kitchen, fully remodeled featuring granite countertop with island, new hardwood floors, luxury cabinetry, ceramic backsplash, spacious pantry new stainless appliances including a large refrigerator/freezer, oven, 5-burner range, microwave, and exhaust fan, creating an atmosphere of warmth and comfort. Off from the kitchen is the newly added first flow master suite with a huge walk-in closet, tile stall shower and new flooring. This level is completed by first floor laundry/mud room for your convenience. Upstairs, you will be greeted by a newly remodeled full bathroom and 3 very good-sized bedrooms with deep closets. The lower level boasts of more living space that can be used as a family room, formal dining and/or office. This level is completed by a separate additional bedroom, full bath and access to a bright spacious four-season sunroom, that provides a cozy ambiance for relaxation, entertainment and enjoyment. The possibilities are endless with this home! The sunroom also provides interior access to the 2-car garage and backyard. Minutes from 422, king of Prussia Shopping, Valley Forge Park and the Betzwood trailhead. Come check out the fantastic opportunity to own this single home in Betzwood. This is truly the perfect place to call home!
- Type:
- Single Family
- Sq.Ft.:
- 2,440
- Status:
- Active
- Beds:
- 3
- Lot size:
- 0.48 Acres
- Year built:
- 1980
- Baths:
- 3.00
- MLS#:
- PAMC2105126
- Subdivision:
- Coleston
ADDITIONAL INFORMATION
Welcome to your dream Cape Cod home nestled on a quiet street in East Norritown Township, where convenience meets tranquility. This charming home is ideally located within walking distance to Elmwood Zoo and nearby shopping. Boasting 3 bedrooms, the master suite is conveniently situated on the main level and features an updated bathroom. The main level showcases stunning hardwood floors, adding warmth and elegance throughout. The kitchen is a culinary delight, with two-tone granite countertops, an open eat-in area with an island, and an oversized pantry adjacent to the dining room. The cozy living room is highlighted by built-in cabinets and a gas fireplace with remote control, perfect for relaxing evenings. Upstairs, youâll find two spacious bedrooms with oversized closets and adjacent attic spaces, offering potential for a media room or home office. The full basement is equipped with updated central air for year-round comfort. Additional features include a backup generator, gutter guard system, newer windows on the main level, and a new four-season room off the kitchen and garage. The rear deck, surrounded by lush plantings, provides a private retreat in the backyard. Donât miss this exceptional home in a prime location!
- Type:
- Single Family
- Sq.Ft.:
- 2,937
- Status:
- Active
- Beds:
- 4
- Lot size:
- 0.92 Acres
- Year built:
- 1955
- Baths:
- 3.00
- MLS#:
- PAMC2105328
- Subdivision:
- None Available
ADDITIONAL INFORMATION
Set on nearly an acre, this stunning 4 bedroom, 3 bath home welcomes you with a spacious, tiled entry and inviting hardwood floors. The great room features built-in shelving, a bay window, and a cozy fireplace, while a new two-tiered deck overlooks the expansive yard. A sunroom, bedroom, and full bath complete the main level. Upstairs, the primary suite boasts a luxurious bath, walk-in closets, and a private deck with woodland views. A huge flex room, two additional bedrooms, and a full hall bath complete the upper level. The home also includes a walk-out basement, detached garage, roof and siding with transferable warranty, and an extended driveway. Conveniently located near amenities.
- Type:
- Twin Home
- Sq.Ft.:
- 2,345
- Status:
- Active
- Beds:
- 5
- Lot size:
- 0.07 Acres
- Year built:
- 1931
- Baths:
- 2.00
- MLS#:
- PAMC2105306
- Subdivision:
- None Available
ADDITIONAL INFORMATION
Welcome to this 3-story twin home Located in the Elmwood Park Zoo area featuring 5 bedrooms and 1.5 baths, plus a .25 bathroom area off finished area of basement. As you step inside, you'll be greeted by an enclosed front porch, currently utilized as an office, perfect for remote work or study. The first level boasts impressive 9-foot ceilings, large living and dining rooms adorned with stunning hardwood floors and elegant crown molding. The eat-in kitchen is showcased with maple wood cabinetry, ceramic tile flooring and backsplash, bead board accents, and an additional pantry area with a double door closet. A convenient powder room and an exit leading to the rear screened-in porch and large composite deck complete this level, offering a seamless flow to the backyard, perfect for outdoor entertaining. Make your way up the wooden staircase to the second level, where the main bedroom impresses with a wall of windows fitted with plantation shutters, two large closets with organizers, and extra storage above. The second bedroom, equally bright and spacious, also has a generous closet. Another bedroom, a hall bath with ceramic tile, pedestal sink, bead board, tub/shower combination, and a double hall linen closet are also found on this floor. The third level provides a huge bedroom with luxury vinyl flooring, two large closets, and built-in cabinets. The fifth bedroom, currently set up as an exercise room, offers ample space and a large closet. The basement level is designed for recreation and practicality, featuring a family room and bar area combo with ceramic tile flooring and carpet. An additional unfinished section houses the laundry, utility sink, a third toilet area, ample storage, and utilities. Outside, the fenced yard is a true oasis with a composite deck, garden areas, a shed, a bar area with TV inside the gazebo. Enjoy the vibrant atmosphere, with the ability to watch the 4th of July fireworks from your backyard. This home is within walking distance to the Elmwood Park Zoo, baseball fields, bocce courts, and concerts at the Elmwood Park Band Shell. With abundant storage, high baseboards, and most rooms equipped with ceiling fans/lights, this home combines charm, functionality, and convenience in a highly sought-after location. You don't see such a spacious home too often. Don't miss the opportunity to make this your home!
- Type:
- Twin Home
- Sq.Ft.:
- 1,088
- Status:
- Active
- Beds:
- 3
- Lot size:
- 0.1 Acres
- Year built:
- 1952
- Baths:
- 1.00
- MLS#:
- PAMC2104662
- Subdivision:
- None Available
ADDITIONAL INFORMATION
Very nice 3 Bedroom 1 Bath Twin on a nice tree-lined street with off-street parking. This well-maintained home will not disappoint with its beautiful curb appeal, front porch area, driveway with a detached garage, fenced-in yard, and back patio. You will be delighted when you walk into the large Living room area with a fireplace and hardwood floors. The eat-in updated kitchen with plenty of cabinets and granite counters, Hardwood floors will be the hub of the home and will allow you to entertain guests while enjoying the back access to the backyard and patio area. 3 nice size bedrooms and a full hall bathroom that was updated in 2020 make up the upper level of this home. Large unfinished basement with laundry and plenty of space for storage. A newer Electric Water heater was installed in 2023. The owner will leave 2 window A/C units, The Windows in the house were replaced in 1995 and have a lifetime transferrable warranty. Don't delay! Call to schedule your tour today!
- Type:
- Single Family
- Sq.Ft.:
- 2,224
- Status:
- Active
- Beds:
- 3
- Lot size:
- 0.47 Acres
- Year built:
- 1998
- Baths:
- 3.00
- MLS#:
- PAMC2105106
- Subdivision:
- None Available
ADDITIONAL INFORMATION
Welcome to 2989 Potshop Road in East Norrington. This charming colonial home features three bedrooms, 2 1/2 baths, a two-car garage, and a fully fenced yard. Upon entering, you'll discover a spacious living room with laminate flooring, a well-lit dining room overlooking the backyard, and a kitchen equipped with 48-inch cabinets, granite countertops, an Undermount sink, built-in microwave, pantry, and an island. The family room adjacent to the kitchen offers cathedral ceilings, a wood-burning fireplace, and sliding glass doors leading to a deck with a view of the landscaped backyard. The first floor also includes a powder room and a laundry room with a washer and dryer included. Upstairs, the large master suite features a private bathroom with a soaking tub, a stand-up shower, and a walk-in closet. Two additional bedrooms and a hall bath complete the upper level. The basement, with high ceilings, is spacious and ready to be finished. Additionally, the property boasts a welcoming front porch and an attached large two-car garage.
- Type:
- Single Family
- Sq.Ft.:
- 1,769
- Status:
- Active
- Beds:
- 3
- Lot size:
- 0.17 Acres
- Year built:
- 1924
- Baths:
- 2.00
- MLS#:
- PAMC2104692
- Subdivision:
- None Available
ADDITIONAL INFORMATION
Step into the charm of yesteryear with this turn-of-the-century single-family home, seamlessly blending classic character with modern updates. The inviting wrap-around front porch, newly installed with Trex decking, sets the stage for relaxing evenings and lively gatherings. Inside, the formal living room boasts original hardwood floors, exuding warmth and timeless elegance. The dining room, featuring a beautiful bow window and deep window sills, flows effortlessly into a cozy family den accentuated by French doors, creating a perfect space for intimate family moments or entertaining guests. The eat-in kitchen is a hub for culinary creativity and casual dining, while the separate laundry room, complete with an enclosed half bath, adds convenience to daily living. Recent upgrades include the Trex porch, newer windows, a new hot water heater, and a new sewer line in the basement, ensuring modern comfort within this historic gem. Upstairs, generous-sized bedrooms offer spacious closets, providing ample storage and a peaceful retreat at the end of the day. The backyard is an entertainerâs dream, featuring a shed with a newer roof and plenty of space for outdoor activities. Private parking is conveniently located in the rear alley, enhancing the homeâs accessibility and ease. Enjoy the craftsmanship and character of years gone by, combined with the modern amenities and updates that make this house a perfect place to call home.
- Type:
- Single Family
- Sq.Ft.:
- 3,840
- Status:
- Active
- Beds:
- 5
- Lot size:
- 0.32 Acres
- Year built:
- 1969
- Baths:
- 4.00
- MLS#:
- PAMC2104908
- Subdivision:
- Curran Terrace
ADDITIONAL INFORMATION
This listing includes 2 parcels for sale. The primary property tax ID # 13-00-28608 -008 and separate buildable parcel noted as lot 6 on drawing, tax ID # 13-00-28612-004 A MUST SEE! Welcome to this beautiful custom-built home in the upscale neighborhood of Curran Terrace. Built by a professional craftsman as his personal residence using only the highest quality materials and lovingly maintained through the years, this unique property has limitless potential to make it your family dream home. You can have it all! This home sits on a large mature lot with an additional lot in the rear that is subdivided for future build, expansion or simply enjoying nature. The U- shaped driveway at the front of the home offers ample parking. The side driveway leads to additional rear parking as well as a 2 car detached garage with a mezzanine for additional storage and a carport. The home offers a separate canning kitchen and canning storage room for the gardening enthusiast. Shower off the dirt in the full bath that is located right off of the canning area. The Main Level boasts a large eat-in Kitchen and a Dining Room with an oversized Picture window. The Living Room features a large, picturesque window and a wood burning fireplace for cozy winter evenings. On this level you will also find a Large Master Bedroom with a built-in Make-up area, large walk-in closet with organizer and an en-suite. The 2 additional bedrooms are equipped with extra-large closets as well. There is also a full hall bathroom. The home has beautiful marble flooring in the Main Foyer and Hall areas. All windows on this level also feature Marble window sills. A private side entrance offers a home office option or additional living space. As if that wasn't enough, the lower level, with its own private entrance, offers a perfect option for a multi-generational family home. Use it as an in-law's quarters, guest rooms or as an expansive entertainment area. This Updated level offers a large open concept kitchen with Stainless Steel appliances, a wine cellar, Dining and Family Room area. It also offers a large second wood burning fireplace. There are 2 bedrooms on this level, both with en-suites. A separate laundry room and Art/Photo studio can also be found on this Level. AC is zoned with separate units along with a 4-zone heating system for efficiency and cost savings.
$249,900
2488 Dragon Norristown, PA 19403
- Type:
- Single Family
- Sq.Ft.:
- 1,520
- Status:
- Active
- Beds:
- 3
- Lot size:
- 0.06 Acres
- Year built:
- 1986
- Baths:
- 2.00
- MLS#:
- PAMC2104882
- Subdivision:
- Saddlebrook Ests
ADDITIONAL INFORMATION
Welcome to 2488 Dragon Circle, a 3 bed/1.5 bath townhome in Saddlebrook Estates. This home is ready for you to move right in and add your personal touches to make it your own. As you enter, there is a large living room with a fireplace that leads you to the eat-in kitchen with views of the deck and backyard. A half bath and additional closet space completes the first floor. Upstairs, you will find two bedrooms with nice sized closets, a full hall bath, and a large master bedroom that also connects right to the full bathroom. From the kitchen, you can access the deck and rear yard that is perfect for entertaining. The full basement basement offers great space for additional storage as well. Newer windows, HVAC, and hot water heater are a few of the updates this home offers. Conveniently located to shops, restaurants, and transportation, this home is ready for you to make it your own.
- Type:
- Twin Home
- Sq.Ft.:
- 1,596
- Status:
- Active
- Beds:
- 4
- Lot size:
- 0.05 Acres
- Year built:
- 1890
- Baths:
- 2.00
- MLS#:
- PAMC2104022
- Subdivision:
- Norristown
ADDITIONAL INFORMATION
Affordable living or Great Investment property offering high cap rate.... Step into the comfort and charm of this solid brick twin home, where every corner invites you to relax and unwind. With its welcoming front porch, this residence is perfect for hosting delightful conversations or simply enjoying a serene evening. Inside, you'll discover spacious interiors adorned with new flooring and fresh paint, creating a modern and inviting atmosphere. The well-appointed kitchen is a chef's delight, boasting contemporary amenities that make cooking a pleasure. A convenient powder room adds to the functionality of the main floor. Ascend to the second floor, where the main bedroom awaits with its own private rear deck, offering a secluded retreat for peaceful moments. A stylish hall bathroom, complete with a double vanity, exudes luxury, while an additional bedroom provides ample space for guests or family members. Venture to the third floor, where two generously sized bedrooms await, offering versatility and comfort for various needs. The lower level boasts a full basement, equipped with a washer and dryer for added convenience. This home is equipped with gas hot air heat, a gas hot water tank, and public water and sewer services, ensuring comfort and efficiency year-round. Don't miss the opportunity to make this beautiful home yours â schedule a tour today and experience the perfect blend of comfort, style, and functionality.
- Type:
- Single Family
- Sq.Ft.:
- 2,268
- Status:
- Active
- Beds:
- 4
- Lot size:
- 0.5 Acres
- Year built:
- 1972
- Baths:
- 3.00
- MLS#:
- PAMC2104730
- Subdivision:
- Norriton Woods
ADDITIONAL INFORMATION
Welcome to your new home at 3005 Potshop Rd! This beautifully maintained and tastefully decorated residence is ready for you to move in and enjoy. As you step inside, you'll be greeted by updated tile flooring leading you to a modernized kitchen with all new appliances. To the left of the entryway, a bright and formal living room with original hardwood floors flows seamlessly into the dining room. The remodeled kitchen boasts an open concept design with added cabinets and counter space, complemented by solid surface countertops, providing ample workspace for meal preparation. Adjacent to the kitchen, the spacious family room features a cozy wood-burning fireplace and updated luxury vinyl plank flooring. Step outside to the charming 3-season sunroom that overlooks the inviting in-ground pool and a backyard enhanced with a vinyl privacy fence, making it the perfect retreat for hot summer days. Upstairs, the ownerâs suite offers a walk-in closet and an updated bath. Three additional bedrooms and a full bath complete the second floor. The basement includes a versatile bonus room and a laundry room. The natural gas boiler is only 6 years old and features 3-zone heating, and the home is equipped with newly installed mini split air conditioners for year-round comfort. The roof, replaced in 2020, comes with a 50-year lifetime transferrable warranty. The home is also wired for a home security system. Conveniently located with easy access to Route 202 and 422, this home is perfect for enjoying your own private in-ground pool this summer. Schedule your showing today and make this dream home yours!
- Type:
- Single Family
- Sq.Ft.:
- 1,631
- Status:
- Active
- Beds:
- 3
- Lot size:
- 0.84 Acres
- Year built:
- 1953
- Baths:
- 2.00
- MLS#:
- PAMC2103572
- Subdivision:
- None Available
ADDITIONAL INFORMATION
Welcome to your dream home! This charming single brick rancher, with full basement, sits on a spacious .83-acre lot, offering tranquility and privacy with its fully fenced in rear yard. Boasting 3 bedrooms and 2 full baths and a 2 car detached garage with new automatic opener, this home provides comfortable living spaces and modern amenities for you. As you approach, you're greeted by a welcoming front covered porch, or you can enter through the convenient side covered porch that leads you into the heart of the homeâa large Eat-in-Kitchen. Adorned with solid pine cabinetry, granite countertops, and ceramic tile flooring and backsplash, this kitchen is a chef's delight. It features stainless steel appliances, including an exterior cooking exhaust fan, a 40â Kenmore Elite 5 burner dual oven range and a matching Kenmore Elite refrigerator. The double sink overlooks the front grounds, providing a picturesque view while you prepare meals. A pocket door seamlessly connects the kitchen to the spacious living room, which boasts luxury vinyl flooring, a large bay window, and a cozy brick gas fireplace with a slate hearth and mantle. Adjacent to the living room is a versatile Bonus Room, ideal for a family room, home office, or any other purpose you desire. With its brick accent wall and three double windows, this room is bathed in natural light, creating a warm and inviting atmosphere. The primary bedroom features a generously sized walk-in closet with an organizer system, offering ample storage space. Two additional bedrooms and a ceramic tile hall bath with a tub/shower complete the sleeping quarters, each equipped with ceiling lights and/or ceiling fans for added comfort. For added convenience, a laundry room is located off the kitchen, making household chores a breeze. The unfinished basement provides plenty of extra storage space, including a 12x6 insulated storage room, and endless possibilities for customization, currently used as a fitness area, office and workshop. The lower level also houses a full bathroom with double sink and shower stall as well as an outside exit. The amazing fenced-in rear yard is also enhanced with a stunning 900 sq ft stamped concrete rear patio and walkway, perfect for outdoor entertaining or relaxation. Enjoy all of the beautiful landscaping surrounding this home including a Wildflower pollinator garden. A rear-facing shed behind the garage provides additional storage space, while gutter guards help maintain the home's exterior. The oversized driveway, newly coated, offers ample parking for many guests. Some recent upgrades include a newer gas water heater (2019) and a newly replaced central air system with a 10-year warranty (October 2022). With upgraded R39 insulation in the attic, this home ensures energy efficiency and year-round comfort. Don't miss the opportunity to make this meticulously maintained property your own!
- Type:
- Single Family
- Sq.Ft.:
- 2,256
- Status:
- Active
- Beds:
- 5
- Lot size:
- 0.05 Acres
- Year built:
- 1900
- Baths:
- 1.00
- MLS#:
- PAMC2104446
- Subdivision:
- None Available
ADDITIONAL INFORMATION
Being sold in package of 3 properties in Norristown. 538, 543 and 552 Astor for Sale - $530,000
- Type:
- Single Family
- Sq.Ft.:
- 2,304
- Status:
- Active
- Beds:
- 5
- Lot size:
- 0.05 Acres
- Year built:
- 1900
- Baths:
- 2.00
- MLS#:
- PAMC2104432
- Subdivision:
- None Available
ADDITIONAL INFORMATION
Being sold in package of 3 properties in Norristown. 538, 543 and 552 Astor for Sale - $530,000
- Type:
- Townhouse
- Sq.Ft.:
- 1,502
- Status:
- Active
- Beds:
- 3
- Lot size:
- 0.03 Acres
- Year built:
- 1900
- Baths:
- 2.00
- MLS#:
- PAMC2104422
- Subdivision:
- None Available
ADDITIONAL INFORMATION
Being sold in package of 3 properties in Norristown. 538, 543 and 552 Astor for Sale - $530,000
- Type:
- Single Family
- Sq.Ft.:
- 1,184
- Status:
- Active
- Beds:
- 3
- Lot size:
- 0.05 Acres
- Year built:
- 1951
- Baths:
- 2.00
- MLS#:
- PAMC2104270
- Subdivision:
- None Available
ADDITIONAL INFORMATION
Welcome to your charming 3 bedroom, 2 full bath brick row home with Central Air, where classic appeal meets modern convenience. This property offers comfort and functionality in every corner. As you step inside, you're greeted by the warmth of hardwood floors that extend throughout the main level. The spacious living room provides an inviting atmosphere for relaxation or entertaining guests. Adjacent, the dining room seamlessly flows into the kitchen, creating an ideal space for gatherings. The kitchen boasts wood cabinetry, double sink, stainless steel appliances, including a french door refrigerator, microwave and a versatile 5-burner stove with a convenient grill burner. A rear exit leads to your fenced-in yard, offering a perfect outdoor retreat. Upstairs, the primary bedroom awaits with its own full bath, featuring a ceramic tile floor, pedestal sink, and a sleek shower stall. Two additional bedrooms provide ample accommodation, each equipped with closets. A ceramic tile hall bath completes this level, offering a tub/shower combination for added convenience. Downstairs, the basement level reveals practical amenities, including a laundry area with a utility sink for effortless chores. A partially finished bonus room offers versatility for various needs, whether it be a home office, gym, or recreation space. A dedicated workshop area and storage ensure ample space for organization and hobbies. Outside, the fenced-in yard provides a secure haven for outdoor activities and gatherings, while the brick exterior exudes timeless charm and durability.
- Type:
- Twin Home
- Sq.Ft.:
- 1,878
- Status:
- Active
- Beds:
- 3
- Lot size:
- 0.09 Acres
- Year built:
- 1960
- Baths:
- 2.00
- MLS#:
- PAMC2104204
- Subdivision:
- North Hills
ADDITIONAL INFORMATION
Nestled within the tranquil cul de sac of Norristown's North Hills, this meticulously maintained twin home exudes warmth and comfort. Sunlight bathes the inviting living room, seamlessly flowing into the dining area and kitchen, creating an inviting space for relaxation and gatherings. Down the hall, discover three generously sized bedrooms, each offering ample space and comfort, accompanied by a full bath featuring a skylight that infuses natural light into the space. The walk-out lower level adds versatility to the home, boasting a family/rec room perfect for entertainment, a half bathroom, a convenient laundry area, and a storage/utility room with access to the front of the home. Outside, the fenced backyard provides a serene setting, complemented by a spacious shed for additional storage needs. Parking is made easy with a one-car garage and driveway. Conveniently located near shopping amenities, Routes 76/476, and Einstein Hospital. Schedule your private showing today!
- Type:
- Single Family
- Sq.Ft.:
- 903
- Status:
- Active
- Beds:
- 2
- Year built:
- 1987
- Baths:
- 1.00
- MLS#:
- PAMC2103946
- Subdivision:
- Norriton West
ADDITIONAL INFORMATION
Welcome to Northridge Estates! Discover the allure of this elegant 2 Bedroom/1 Bath townhome, thoughtfully designed with a myriad of amenities to enrich your lifestyle. Step inside to find a spacious, bright, and open floor plan that seamlessly combines functionality and style. The adjoining balcony offers a serene space for seating and relaxation, perfect for unwinding after a long day. This home boasts a new roof installed in November 2023, ensuring both durability and modernity. Ample storage and closet space further enhance the practicality and comfort of this residence, allowing you to organize and personalize your living space effortlessly. Situated just minutes away from the Norristown Farm Park and major routes/highways, Northridge Estates offers unparalleled convenience and connectivity to various destinations. Whether you're commuting to work or exploring leisure activities, accessibility is never a concern. Northridge Estates also features two tennis courts and a community pool, elevating your living experience with recreational opportunities right at your doorstep. Embrace a vibrant community atmosphere while enjoying the privacy and tranquility of your own home. Experience the epitome of modern living and community amenities at Northridge Estates â where comfort, convenience, and recreation converge seamlessly. Welcome home to a lifestyle you deserve!
$325,000
2786 Egypt Road Norristown, PA 19403
- Type:
- Single Family
- Sq.Ft.:
- 1,210
- Status:
- Active
- Beds:
- 2
- Lot size:
- 0.56 Acres
- Year built:
- 1925
- Baths:
- 1.00
- MLS#:
- PAMC2104014
- Subdivision:
- None Available
ADDITIONAL INFORMATION
Adorable 2 bedroom 1 bath home in the heart of Lower Providence Township. Needs some work but has loads of potential! This home sits on a beautiful large flat lot. Public water, sewer, and gas. Award winning Methacton School district. Close to shopping, restaurants, schools, parks as well as Rt 422. Being sold in "as-is" condition. Buyer is responsible for U&O. Tenant occupied until 2025.
- Type:
- Single Family
- Sq.Ft.:
- 2,000
- Status:
- Active
- Beds:
- 4
- Lot size:
- 0.75 Acres
- Year built:
- 1965
- Baths:
- 3.00
- MLS#:
- PAMC2103766
- Subdivision:
- None Available
ADDITIONAL INFORMATION
Methacton Schools- Stone Ranch home on .75 acre lot. This is a must see while it's still available. 4 bedroom 3 bath home that's move in ready. Enter the front door into the large Living Room with cozy stone fireplace, beautiful hardwood floors and a bay window that will be perfect for everyday use or entertaining special guests. The formal Dining Room has hardwood floors and windows that provide great natural light. The Kitchen completes this attractive home with newer cabinets and counters, built in micro wave, and a window over the farm sink. This home has 2 guest bedrooms and a master bedroom with bath, all with hardwood floors and double closets. The fully finished basement is ready for family fun offering a family room, full bath, and fourth bedroom or office with an entrance into the 2 car under house garage. Enjoy the outdoors from the covered porch off the kitchen. The backyard is a nice size open space with a storage shed that is ready for your yard toys and equipment.
$350,000
60 Stuart Drive Norristown, PA 19401
- Type:
- Single Family
- Sq.Ft.:
- 1,990
- Status:
- Active
- Beds:
- 3
- Year built:
- 2001
- Baths:
- 3.00
- MLS#:
- PAMC2104044
- Subdivision:
- Stuarts Keep
ADDITIONAL INFORMATION
- Type:
- Single Family
- Sq.Ft.:
- 1,220
- Status:
- Active
- Beds:
- 3
- Lot size:
- 0.22 Acres
- Year built:
- 1953
- Baths:
- 1.00
- MLS#:
- PAMC2103178
- Subdivision:
- Wedgewood
ADDITIONAL INFORMATION
âWelcome to 18 Clearfield Ave in Methacton School District! This lovingly maintained and updated home is ready for you to move right in. The meticulously landscaped corner lot offers a beautiful front entrance and a private side yard to enjoy. Hardwood floors and vintage details add to the classic charm of this home, while the updated mechanicals and newer roof give you peace of mind and ease of living. Schedule a showing today!â
- Type:
- Single Family
- Sq.Ft.:
- 1,675
- Status:
- Active
- Beds:
- 3
- Lot size:
- 0.96 Acres
- Year built:
- 1948
- Baths:
- 2.00
- MLS#:
- PAMC2103154
- Subdivision:
- Worcester Acres
ADDITIONAL INFORMATION
This wonderful Rancher hits all the right notes! Perfect for a downsizing Senior looking forward to not climbing the stairs anymore. Wonderful large level lot (partially fenced) for a young family wanting to be able to play in the yard. Perfect price point for a first time buyer ready to stake their claim to the American Dream. The expansive family room with vaulted ceiling opens to the Kitchen and features a cozy wood stove for the cold winter nights. The family room is an addition and the square footage is not included in the Assessor's SF number. The large 2 car Garage was built by the current owner and still looks like NEW! Don't forget the LOCATION! Worcester is central to so much including the highly acclaimed Methacton School District. The freshly paved circular driveway means no one ever has to try to back out of this driveway. The unfinished basement has amble room for storage and a bilco door for easy in and out. Newer large shed puts the finishing touch on all your storage needs! Roof replaced in 2018, Newer oil tank in basement. Newer A/C 2018. Newer 200 amp electric service.
© BRIGHT, All Rights Reserved - The data relating to real estate for sale on this website appears in part through the BRIGHT Internet Data Exchange program, a voluntary cooperative exchange of property listing data between licensed real estate brokerage firms in which Xome Inc. participates, and is provided by BRIGHT through a licensing agreement. Some real estate firms do not participate in IDX and their listings do not appear on this website. Some properties listed with participating firms do not appear on this website at the request of the seller. The information provided by this website is for the personal, non-commercial use of consumers and may not be used for any purpose other than to identify prospective properties consumers may be interested in purchasing. Some properties which appear for sale on this website may no longer be available because they are under contract, have Closed or are no longer being offered for sale. Home sale information is not to be construed as an appraisal and may not be used as such for any purpose. BRIGHT MLS is a provider of home sale information and has compiled content from various sources. Some properties represented may not have actually sold due to reporting errors.
Norristown Real Estate
The median home value in Norristown, PA is $310,000. This is higher than the county median home value of $298,200. The national median home value is $219,700. The average price of homes sold in Norristown, PA is $310,000. Approximately 33.85% of Norristown homes are owned, compared to 52.45% rented, while 13.7% are vacant. Norristown real estate listings include condos, townhomes, and single family homes for sale. Commercial properties are also available. If you see a property you’re interested in, contact a Norristown real estate agent to arrange a tour today!
Norristown, Pennsylvania has a population of 34,556. Norristown is less family-centric than the surrounding county with 23.82% of the households containing married families with children. The county average for households married with children is 35.13%.
The median household income in Norristown, Pennsylvania is $45,017. The median household income for the surrounding county is $84,791 compared to the national median of $57,652. The median age of people living in Norristown is 32.5 years.
Norristown Weather
The average high temperature in July is 88.2 degrees, with an average low temperature in January of 22.1 degrees. The average rainfall is approximately 47.5 inches per year, with 23.8 inches of snow per year.
