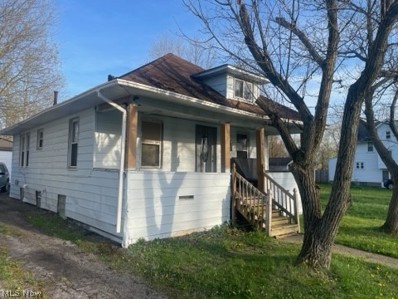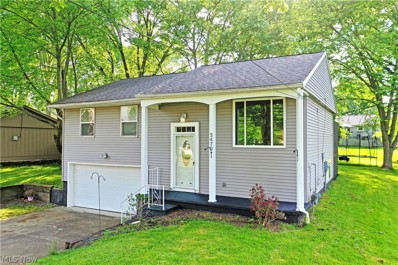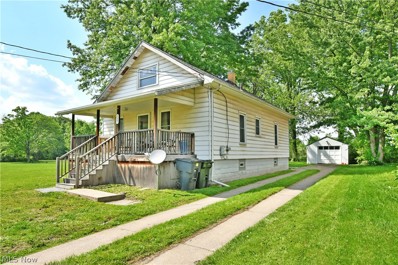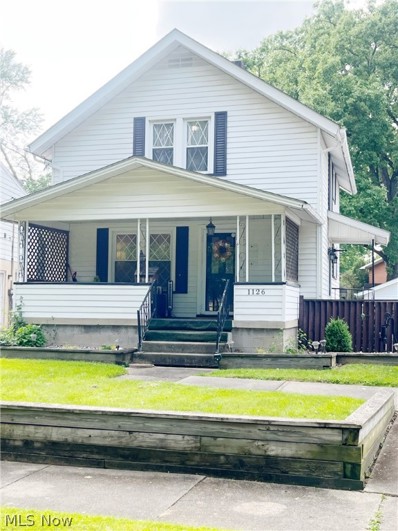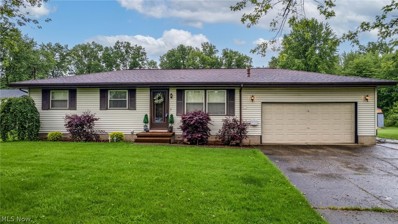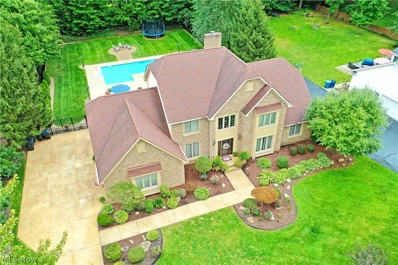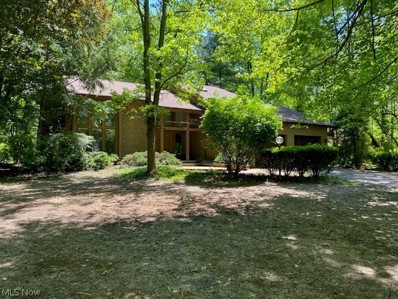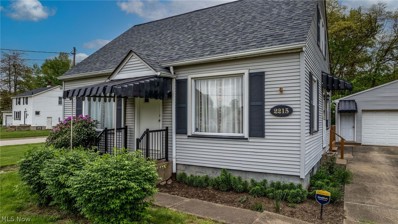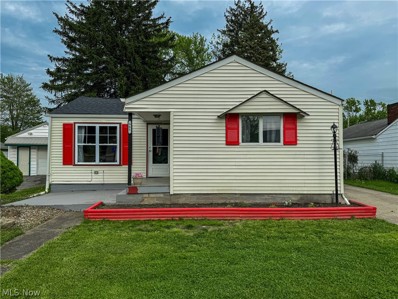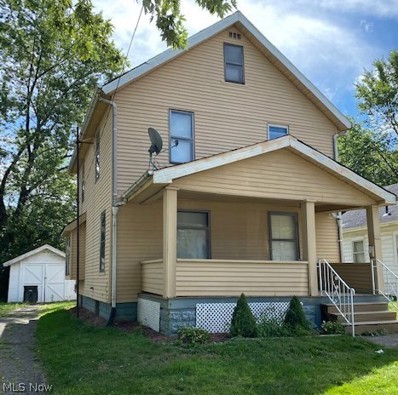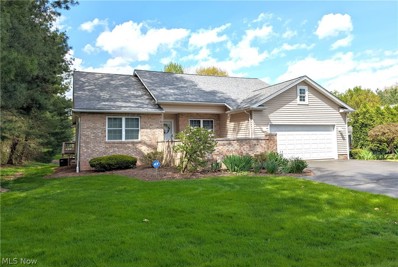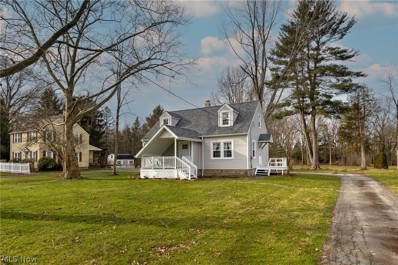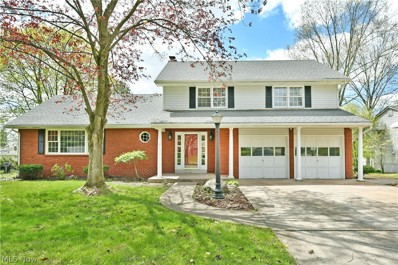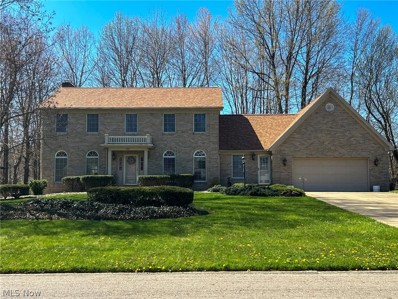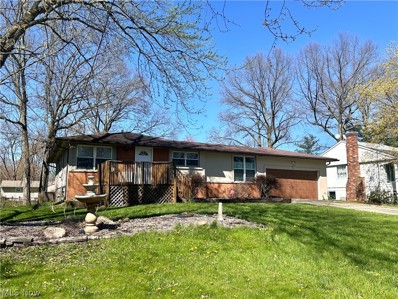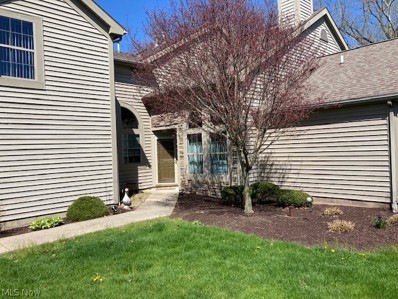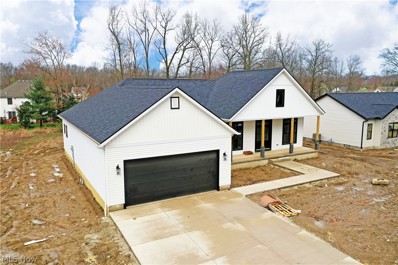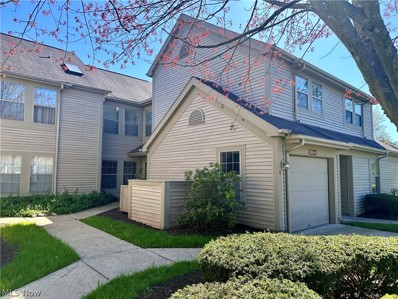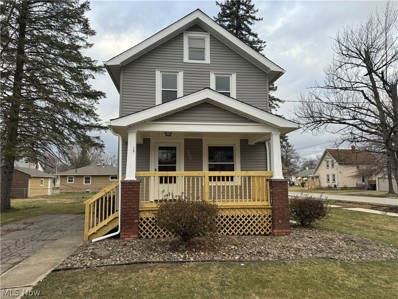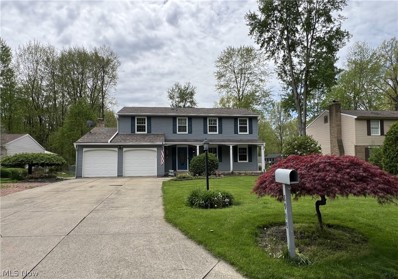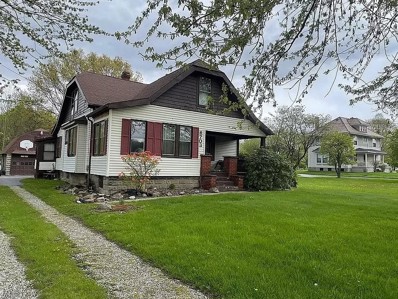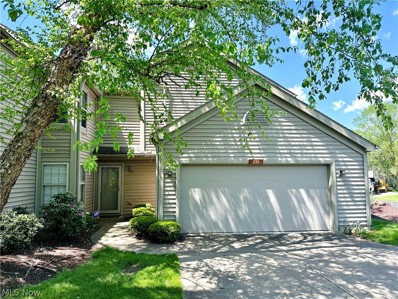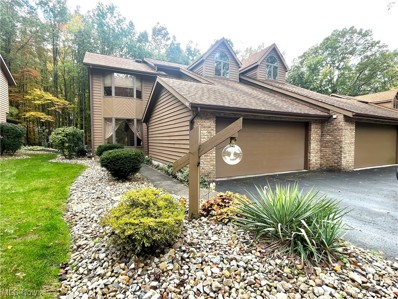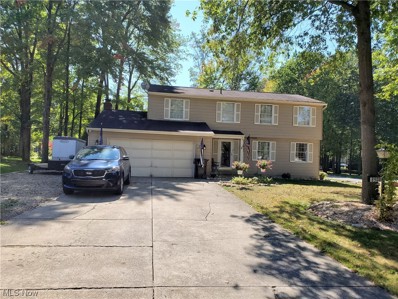Warren OH Homes for Sale
- Type:
- Single Family
- Sq.Ft.:
- n/a
- Status:
- Active
- Beds:
- 2
- Lot size:
- 0.12 Acres
- Year built:
- 1925
- Baths:
- 1.00
- MLS#:
- 5041932
- Subdivision:
- Woodlawn
ADDITIONAL INFORMATION
COZY HOUSE IN WARREN. LOOK NO FURTHER 2 BEDROOMS ONE FULLBATH, ONE HALF BATH, SIMPLE DESIGN. CALL THIS COZY HOUSE YOUR HOME.
$164,900
2470 North Road SE Warren, OH 44484
- Type:
- Single Family
- Sq.Ft.:
- n/a
- Status:
- Active
- Beds:
- 3
- Lot size:
- 0.28 Acres
- Year built:
- 1966
- Baths:
- 1.00
- MLS#:
- 5041016
- Subdivision:
- Ravenwood 03
ADDITIONAL INFORMATION
Nice home located close to everything! Three (possibly 4) bedrooms, 1 bath bi- level. Newer laminate flooring with some hardwood flooring. Open living room area to dining area. Newer hot water tank(2023), Furnace (2012),microwave and dishwasher (2016), garage door opener (2024). A large deck is off the back that leads to a private backyard. 2 car garage with access to the backyard. Plenty of storage. Home warranty included for peach of mind.
- Type:
- Single Family
- Sq.Ft.:
- 864
- Status:
- Active
- Beds:
- 3
- Lot size:
- 0.17 Acres
- Year built:
- 1924
- Baths:
- 1.00
- MLS#:
- 5039927
- Subdivision:
- Bolindale
ADDITIONAL INFORMATION
Find a surprising amount of living space in this potential packed, four-bedroom Warren home! Set on a scenic lot with tall trees casting plenty of natural shade, the residence waits with its covered front patio to welcome you inside. A split cement driveway runs alongside to find a detached single car garage. Meanwhile, a powered chair lift offers easy mobility access to the raised rear porch. Inside, a carpeted living room is first through the door, inviting with its open layout. A guest bedroom branches away nearby with wood panel wall treatment. The central dining room enjoys large windows and plenty of sunshine that spills across the hardwood styled flooring. Nearby, the ample kitchen brings warm wood cabinets and stainless trimmed appliances. Completing the floor, a second bedroom awaits near a short hall leading to a full bath with a low entry shower. Upstairs, a pair of additional bedrooms each flank a central common area set just off the landing. Call today for more!
- Type:
- Single Family
- Sq.Ft.:
- n/a
- Status:
- Active
- Beds:
- 2
- Lot size:
- 0.17 Acres
- Year built:
- 1924
- Baths:
- 1.00
- MLS#:
- 5040581
- Subdivision:
- Parkwood
ADDITIONAL INFORMATION
This meticulously maintained home is situated in the circle across from the neighborhood park where families can have picnics or just fun on the playground. The spacious living room offers plenty of sunlight with the beautiful adjacent dining room and adorable bay window and seat to curl up and read a book or just additional seating for all your entertaining. The master bedroom offers plenty of space to include a sitting area or even a baby nursery if desired. The 2nd bedroom is very spacious as well. The updated bathroom has ample space with a counter for all your personal and beauty needs. You have the option of expanding your living space in the basement into a recreation/family room or possibly a 3rd bedroom if desired. There is no lack of storage in the 1 1/2 car garage with an additional shed for all your outdoor items. The private and spacious backyard is waiting for all your summer parties and bonfires. Electric air cleaner was installed in April 2024. Hurry now to schedule your private showing!
- Type:
- Single Family
- Sq.Ft.:
- 1,420
- Status:
- Active
- Beds:
- 3
- Lot size:
- 0.65 Acres
- Year built:
- 1960
- Baths:
- 2.00
- MLS#:
- 5038076
- Subdivision:
- Fairlawn Heights
ADDITIONAL INFORMATION
This delightful ranch in a peaceful Howland neighborhood offers more than meets the eye. Step inside the maintained 3-bedroom, 2-bathroom home boasting 1420 square feet of comfortable living space. Highlights include an updated kitchen featuring stunning cabinetry with convenient pull-out drawers and a spacious pantry, a primary suite addition (2006) with a walk-in closet and private ensuite bathroom and don't forget the first floor laundry. A partially finished basement with ample storage and cabinets is ready to be transformed into your dream space. A bright and airy 3-season room is perfect for indoor-outdoor entertaining. Outside, you will find a relaxing patio with a built-in gas grill for easy summer barbecues. The attached, heated garage with workbenches and a 220-line electrical outlet is ideal for the hobbyist or handy homeowner. Keep an eye out for a hidden surprise near the garage door! The expansive backyard has plenty of room for family gatherings and outdoor fun. Detached 20x24 outbuilding with a loft provides additional storage or workshop space. Seller paid Guard Home Warranty! This charming Howland ranch presents a perfect opportunity to create your dream home – both inside and out. Don't miss out on this hidden gem!
- Type:
- Single Family
- Sq.Ft.:
- 3,534
- Status:
- Active
- Beds:
- 4
- Lot size:
- 0.57 Acres
- Year built:
- 1992
- Baths:
- 4.00
- MLS#:
- 5032654
- Subdivision:
- Brittany Oaks
ADDITIONAL INFORMATION
Breathtaking from every angle, this magnificent Howland home is filled with custom touches, lavish updates and high style throughout! The prominent two-story home quickly stands out with its striking brick work that covers the front of the residence. Carefully manicured landscaping wraps around to find a must-see, fenced-in backyard. Here you can revel in your own personal getaway to include a sparkling saltwater inground pool and bold red, tiered patio area set just off the finished sunroom. A decorative entry door opens to showcase a towering grand foyer with a wrapping staircase rising to the second-floor guest bedrooms. Tiled flooring spills out towards the great room while an inviting parlor/ family room site opposite of the lavish formal dining room. The grandiose living room steps down to showcase hardwood flooring and its impressive stone accent wall with inset fireplace and tall stacked windows. Casual dining joins an elaborate kitchen filled with warm woodwork, stainless appliances and polished stone countertops. Natural light filters in from the window lined sunroom just steps away. A full first floor bath and laundry services preside further down the hall. Finishing the first floor, an expansive master suite includes an oversized bedroom, walk-in closet and decadent full bath with shower and sun washed soaking tub. Upstairs, three additional bedrooms offer spacious living quarters as they join an additional full bath. Meanwhile, a finished basement with plenty of rec space, storage and additional full bath is poised to entertain.
- Type:
- Single Family
- Sq.Ft.:
- 2,983
- Status:
- Active
- Beds:
- 4
- Lot size:
- 1.09 Acres
- Year built:
- 1986
- Baths:
- 3.00
- MLS#:
- 5038138
ADDITIONAL INFORMATION
This 4 bedroom/2 1/2 bath two story in Howland with just under 3000 square feet sits on a private, park-like setting. The double front doors lead to a vaulted open foyer, formal living room with floor to ceiling windows and vaulted ceiling and formal dining room. The spacious eat-in kitchen has a built-in menu planning desk, center island, extra large sink, all appliances, double door panty closet and slider to bright sun room with cathedral ceiling and fan. The sunken family room has gas fireplace, wet bar with mini fridge and built-in cabinets. A half bath and laundry room with utility tub, built-in cabinets and closet complete the first floor. A family bath and four bedrooms on the upper level include a master bedroom with vanity & sink in room, spacious walk-in closet, master bath with skylight, garden tub and separate shower. Second bedroom has cedar closet plus additional closet and third bedroom has attic access. The oversized two car garage has door openers, drop stairs to attic, hot and cold water and newer doors. Enjoy the seasons on the wood deck with brick walkway and partially fenced yard. The easily finished lower level with painted floors and walls is a blank canvas.
- Type:
- Single Family
- Sq.Ft.:
- 672
- Status:
- Active
- Beds:
- 2
- Lot size:
- 0.12 Acres
- Year built:
- 1947
- Baths:
- 1.00
- MLS#:
- 5033421
ADDITIONAL INFORMATION
This cozy Warren home is nestled amidst lush greenery with a manicured lawn and flower beds. This house boasts a charming gray exterior with black shutters and awnings. The concrete driveway leads to a detached two car garage with abundant shelving. Enjoy entertaining your family and friends on your spacious 17X11 deck. Step inside to find a massive 27X12 family room with an oversized picture window that offers up plenty of natural light. Around the corner is an eat-in kitchen with white cabinetry. Down the hall you will find a full bath and nice size bedroom. Upstairs is an enormous bedroom with a closet and built in drawers. Adjacent to the bedroom is a seating area or you can use the space as a home office. The full basement has a laundry area, tool bench, freezer and plenty of storage space. Updates include: 2017 New Roof, basement glass block windows and garage door wiring, 2018-front door, 2020-refrigerator, 2023 -railings on front porch. ***Two additional parcels adjacent to the property are included in the purchase price. *** Simply Safe security system will stay. Don't miss out!!!!
- Type:
- Single Family
- Sq.Ft.:
- 760
- Status:
- Active
- Beds:
- 3
- Lot size:
- 0.17 Acres
- Year built:
- 1950
- Baths:
- 2.00
- MLS#:
- 5036434
- Subdivision:
- Bellevue
ADDITIONAL INFORMATION
Looking for a cozy ranch in Warren? Look no further. This 3 bedroom, 2 bathroom ranch is a simple design and utilizes its square footage beautifully. The spacious basement gives you added space with endless possibilities, and already has a full bathroom in place. Don’t miss the opportunity to call this charming house your home!
- Type:
- Single Family
- Sq.Ft.:
- 1,151
- Status:
- Active
- Beds:
- 3
- Lot size:
- 0.15 Acres
- Year built:
- 1920
- Baths:
- 1.00
- MLS#:
- 5036821
- Subdivision:
- Woodlawn
ADDITIONAL INFORMATION
Investor opportunity! This home is being sold in "as-is" condition as a cash sale. The home is currently vacant. All utilities are on and working. This home was a previous rental property and the tenants moved in April 2024.
- Type:
- Condo
- Sq.Ft.:
- 2,105
- Status:
- Active
- Beds:
- 3
- Lot size:
- 0.31 Acres
- Year built:
- 2001
- Baths:
- 4.00
- MLS#:
- 5034511
- Subdivision:
- Legends Condos Ph 4
ADDITIONAL INFORMATION
Rare opportunity for this beautiful, free-standing, ranch Villa/condo tucked in the sought after "Legends" development in Howland. The front courtyard welcomes you. At over 2100 Sq. Ft plus a full basement, you will have plenty of space to spread out & relax. This home features an open floor plan, 3 spacious bedrooms, 2 full baths, plus 2 half baths, a den/office in addition to a lovely sunroom with a water view, overlooking the pond. You will love creating your favorite recipes in the large kitchen with plenty of rich wood cabinetry, all appliances and room for multiple cooks, along with an adjacent dining room. Large, open living room with gorgeous hardwood floors, has a door to the sunroom. Main bedroom boasts on suite bath with a jetted tub & separate shower. A convenient 1st floor, oversized laundry room with a half bath, includes washer 'dryer & more storage. There is a huge mostly unfinished basement with glass block windows, another shower & vanity plus a workshop area. 2 car attached garage with opener keeps you out of the elements from your car into your home. This community features a clubhouse & pool for your use from Memorial Day to Labor day. Relax with you favorite beverage or a good book on your deck during the warm months. Enjoy this easy living lifestyle...you deserve it! See the attached list of updates. Call today for your private showing, make your offer & this this lovely home could be yours!
$209,000
210 Howland Wilson Warren, OH 44484
- Type:
- Single Family
- Sq.Ft.:
- 1,668
- Status:
- Active
- Beds:
- 3
- Lot size:
- 1.37 Acres
- Year built:
- 1940
- Baths:
- 1.00
- MLS#:
- 5034450
ADDITIONAL INFORMATION
Beautiful Cap Cod in Howland Schools!! This 3 Bed, 1 bath on almost 1.5 ACRES in Howland is waiting for you!!!! Over 1600 sq. ft. this beautiful home boasts new siding and roof as well as cute updates throughout. Updated kitchen and laminate flooring throughout, newer HVAC and beautiful landscaping. Over an acre in Howland Schools won’t last long. Schedule a showing today!!
- Type:
- Single Family
- Sq.Ft.:
- 2,928
- Status:
- Active
- Beds:
- 3
- Lot size:
- 0.29 Acres
- Year built:
- 1968
- Baths:
- 3.00
- MLS#:
- 5033236
ADDITIONAL INFORMATION
A neighborhood stunner, this must-see Howland residence combines two floors of gorgeous, move-in-ready living space with a bonus, finished basement! With a bold brick face and pillar lined front overhang, this home is ready to seek your attention. The real treat lives within the fenced backyard, a remarkable rear sunroom that’s perfect for both entertaining and soaking up the views. A bold, red entry door opens to a tiled foyer as you continue into the engaging living room. A towering brick mantle entraps the fireplace while marking the basement entry. Natural light shines through the lattice windows to warm the hardwood flooring below. Meanwhile, opposite the staircase the sun washed living room reveals its own expansive footprint as it sweeps around to find formal dining and its bespoke overhead lighting. Revel in the central kitchen, dressed in granite countertops and a stylish backsplash that pairs with the custom cabinetry and stainless appliances. Tall windows offer backyard views, but for a closer look the must-see sunroom waits just round the corner. First floor laundry and a handsome bath complete the level. Upstairs, a long hall branches into the trio of bedrooms along with a ravishing full bath with its decadent shower. An oversized master suite ends the hall with a separate dressing area and its own full bath. Call today for more!
- Type:
- Single Family
- Sq.Ft.:
- 3,804
- Status:
- Active
- Beds:
- 4
- Lot size:
- 0.46 Acres
- Year built:
- 1990
- Baths:
- 4.00
- MLS#:
- 5032955
- Subdivision:
- Avalon Estates
ADDITIONAL INFORMATION
Absolutely Stunning and Ready for a New Owner. Welcome to 402 Avalon Drive SE, a magnificent, 4 bedroom, 3.5 bath, gem built in 1990 in the very desirable Howland School District. This brick masterpiece boasts a massive 3804 square feet of living space in addition to an almost 700 square foot, two car attached garage, all on a meticulously maintained private lot of just under a half an acre. This home is truly a must see and many of the recent updates are listed in the Members Only Remarks below. Additional Updates and Information include: private office space with private entrance on first floor, first floor laundry, convenient half bath off the entrance from the garage, all kitchen appliances convey, remaining appliances and most of the furniture is negotiable with an acceptable offer, sunken family room with gas fireplace, large updated eat in kitchen with island, formal dining room with hard wood floors, formal living room with decorative chair rail, 3 full bedrooms on the second level including a primary suite with oversized tub and separate shower as well as large walk in closets and a private attached nursery/office space, additional full bath upstairs for the other two bedrooms, partially finished basement with full bath (shower only), a great wet bar for entertaining, and another private bedroom with large closets perfect for an in law suite or private oasis for an older child or college student, massive multi level back wooden deck off the eat in kitchen perfect for outdoor entertaining in the large private backyard. Roof is only 2 years old and the hot water heater and sump pump are brand new. The furnace (2016-17) and water softener (2016-17) are great as well. The home does come with a great one year home warranty for a worry free purchase. Call today for a private showing and pack your bags because this new home is within your reach. Seller is willing and motivated to carefully consider all reasonable offers. Cash allowance available.
- Type:
- Single Family
- Sq.Ft.:
- 1,046
- Status:
- Active
- Beds:
- 3
- Lot size:
- 0.3 Acres
- Year built:
- 1965
- Baths:
- 1.00
- MLS#:
- 5031176
- Subdivision:
- Venice Heights
ADDITIONAL INFORMATION
This charming ranch-style home is situated on a roomy 80x164 lot in a popular Howland neighborhood near shopping, schools and the township park. It features a spacious living room with hardwood floors, family room with access to the backyard, eat-in kitchen, three nice-sized bedrooms (also with hardwoods), full bath and basement rec room. Outside you'll find a large backyard with a patio and garden area, perfect for outdoor entertaining and relaxation. This house offers a cozy and comfortable living space in a convenient neighborhood close to amenities. Schedule your tour today!
- Type:
- Condo
- Sq.Ft.:
- 2,573
- Status:
- Active
- Beds:
- 4
- Lot size:
- 0.01 Acres
- Year built:
- 2000
- Baths:
- 3.00
- MLS#:
- 5030913
ADDITIONAL INFORMATION
One of the few 4 bedroom duplex units with lowest price per square foot in the development. First floor master suite w/bath & walk-in closet. There is also another first floor bedroom. Very spacious kitchen w/all the appliances, just a few steps from the double garage entrance. Dining area that connects to the great room w/fireplace. Large Palladium windows & door leads out to the deck & patio overlooking a nice lawn & brook. Upstairs there are two more bedrooms, full bath & a loft. Nice stone detail adorns the front of the unit. You have not seen a duplex unit like this! Furnace & AC new in 2021. Water metered & billed monthly. Could be a combined unit condo, parents on the first floor level and you upstairs in your own private space.
$479,900
1212 Skyline Lane Warren, OH 44484
- Type:
- Single Family
- Sq.Ft.:
- 1,913
- Status:
- Active
- Beds:
- 3
- Lot size:
- 0.5 Acres
- Year built:
- 2024
- Baths:
- 2.00
- MLS#:
- 5030102
- Subdivision:
- Forest Hills Ests Plat #5
ADDITIONAL INFORMATION
One look around this gorgeous new Howland construction will leave you speechless! From its engaging open layout and stunning stonework to the bespoke modern details, you’ll find excitement at every corner. The bold, white and black exterior offers striking contrast, that’s an available option with these fresh, built-to-order homes. A covered front patio reveals dual entry doors that open to reveal the endearing great room inside. Underfoot, hardwood styled flooring dances between the sculpted pillars, shaping out the nearby dining and parlor space. A towering stone mantle houses the gas fireplace as natural light pours from the tall, lattice windows. Revel in the unique chevron patterned countertop that rests under the oversized hanging lights above the island. Custom cabinetry pairs with modern stainless appliances and a glass tiled backsplash. Around the corner, a must-see master bedroom suite wows with its textured accent wall and tray ceiling. The adjoining private bath showcases a pair of vanities, hidden commode and a decadent tiled shower. An oversized dressing room ties directly to first floor laundry. At the opposite end of the home, the pair of bright and inviting guest bedrooms join a second full bath with its stylish vanity. A full basement presides below.
- Type:
- Condo
- Sq.Ft.:
- 1,163
- Status:
- Active
- Beds:
- 2
- Baths:
- 2.00
- MLS#:
- 5029595
- Subdivision:
- Spring Run Condos
ADDITIONAL INFORMATION
Step into this stunning, exceptionally private ground-floor ranch unit nestled within Howland's coveted Spring Run condo community. Boasting an expansive open layout, you'll revel in the generous living room and formal dining areas, perfect for entertaining. The kitchen features new flooring, ample cabinetry and a convenient eat-in bar, complemented by an adjacent laundry room. Unwind in the master bedroom, adorned with vaulted ceilings, walk-in closet and an en suite bath drenched in natural light courtesy of the skylight. Recent updates include a new walk-in shower and commode. The second bedroom offers abundant space and another walk-in closet. Close by is a spacious guest bath with tub/shower combo. Step outside through sliding glass doors to a private covered patio, the perfect spot for a morning cup of coffee. If you're in the mood for some sun and swimming, the beautiful community pool offers residents a chance to relax and socialize in a picturesque setting. Condo owners can also take advantage of the community's clubhouse and gym facility. Stop searching for your next home...this is IT!
- Type:
- Single Family
- Sq.Ft.:
- 888
- Status:
- Active
- Beds:
- 2
- Lot size:
- 0.1 Acres
- Year built:
- 1927
- Baths:
- 2.00
- MLS#:
- 5024757
ADDITIONAL INFORMATION
This two bedroom, two story home, has been completely renovated. The kitchen has new granite counter top, small island, new stove and dishwasher, with fresh paint and new flooring adjacent to updated dining room. The living room relishes the original woodwork and front door, new LVP flooring and paint. Upstairs is the updated bathroom and two freshly painted bedrooms with new carpet. The basement boasts the original glazed block walls, half bath, new furnace and hot water tank, waterproof with lifetime transferable warranty. Exterior has new front porch rear deck, siding and roof. Garage has new siding and roof and door. Central air is new. This is a Fannie Mae Homepath Property.
- Type:
- Single Family
- Sq.Ft.:
- 2,394
- Status:
- Active
- Beds:
- 4
- Lot size:
- 0.28 Acres
- Year built:
- 1974
- Baths:
- 4.00
- MLS#:
- 5019604
- Subdivision:
- Sherwood Greens 07
ADDITIONAL INFORMATION
Step into this updated colonial home in Howland with a modern open layout and stylish finishes throughout. The family room features a magnificent marble and granite fireplace, creating a cozy ambiance for gatherings and relaxation. Fully renovated kitchen showcasing top-of-the-line GE Profile double wall oven with convection feature, GE Profile microwave, beverage cooler, separate stove and oven, and two sinks. Two spacious islands and two convenient pantries provide abundant storage and prep space, perfect for culinary enthusiasts and entertainers alike. Stunning granite countertops, a garden window, and sleek cabinetry enhance the kitchen's aesthetics and functionality. The renovated open layout offers a seamless flow between the kitchen, dining area, and living spaces, ideal for modern living and entertaining. Freshly painted interiors and new carpeting in the bedrooms, ensuring a move-in ready experience for the new homeowners. Two full bathrooms, along with two half bathrooms including a half bath on the main floor and one in the partially finished basement, offering added convenience for guests and residents. The master bedroom is complete with an ensuite master bath and a generous walk-in closet and a makeup vanity for added comfort and convenience. Custom-built patio with elegant concrete pavers and a charming gazebo, offering a serene outdoor oasis for dining, entertaining, and relaxation. Additional upgrades include a newer roof, wider gutters with gutter guard for hassle-free maintenance, and a recently installed hot water tank.
- Type:
- Single Family
- Sq.Ft.:
- 1,028
- Status:
- Active
- Beds:
- 4
- Lot size:
- 0.59 Acres
- Year built:
- 1930
- Baths:
- 2.00
- MLS#:
- 5011915
ADDITIONAL INFORMATION
8703 E Market St, Warren, OH is an exquisite SFR home that was built in 1930, nestled in a tranquil neighborhood. This charming property boasts a total of 2 bathrooms and provides a comfortable living space of 1,808 sq.ft. The home's vintage allure is enhanced by its historical value and architectural details that have stood the test of time. The spacious interior offers ample room for a variety of living arrangements and ensures a cozy and inviting atmosphere. The bathrooms are well-appointed, providing convenience and functionality to the residents. The property's lot size is not specified, keeping it open to the imagination. Whether you desire a lush garden or a peaceful retreat, the potential is endless with this property. Located on E Market St, this home benefits from a prime location, providing easy access to various amenities and attractions in Warren, OH. With its timeless appeal, this exquisite property is an excellent opportunity for those seeking a home with character and charm. Don't miss out on the chance to own a piece of history in this thriving community.
$199,900
251 S Linden Court Warren, OH 44484
- Type:
- Condo
- Sq.Ft.:
- 1,250
- Status:
- Active
- Beds:
- 2
- Lot size:
- 0.32 Acres
- Year built:
- 2002
- Baths:
- 2.00
- MLS#:
- 5005788
- Subdivision:
- Spring Run Condos
ADDITIONAL INFORMATION
If you think moving into a condo means sacrificing space, style, storage and privacy, this Spring Run unit will make you think again! Tucked away in a highly-desirable Howland community, this 2 bedroom, 2 bath single story unit is located just minutes from shopping, dining, recreation and major highways. As you step inside, you're greeted by an inviting open-concept layout that seamlessly merges the living and dining rooms. A stone gas fireplace and slider to the covered patio make the living room a perfect place to relax and unwind, while the dining area is spacious enough for a large table. The adjacent kitchen offers convenient bar seating for informal meals, ample cabinet space and all appliances. The primary bedroom boasts a vaulted ceiling, walk-in closet and a sundrenched ensuite bath with a walk-in shower. A second bedroom with walk-in closet and a 3-piece bath ensure comfort and convenience for guests and loved ones. Additional highlights include a laundry room with washer and dryer, two-car attached garage, nice-sized driveway for extra parking and use of the community clubhouse and pool. Spring Run is a well-maintained development with mature trees, manicured grounds and a very friendly atmosphere. Schedule a private tour today and discover all the advantages of condo life.
- Type:
- Condo
- Sq.Ft.:
- 2,403
- Status:
- Active
- Beds:
- 2
- Year built:
- 1990
- Baths:
- 2.00
- MLS#:
- 4498157
- Subdivision:
- Avalon Trail Condo
ADDITIONAL INFORMATION
Live the good life in this fantastic Avalon Trail condo located just minutes from shopping, dining, golf and tennis. Featuring an open floor plan, vaulted ceilings and skylights for plenty of natural light, this home offers three floors of living space plus a private backyard with deck. The main level provides a dining room with large bay window, fully-equipped kitchen with ample cabinet and counter space, family room with fireplace, and a cozy wood-paneled 3-seasons room perfect for relaxing. A guest bathroom with tiled shower and laundry area are also conveniently located on the first floor. The second floor features a large loft area and catwalk overlooking the family room. Two spacious bedrooms, both with walk-in closets, share a Jack & Jill bathroom with dual sinks. The basement provides even more usable space with a rec room, kitchenette, utility room and crawl space for easy-access storage. Other highlights include a two-car attached garage, new HVAC, new hot water tank and brand new carpet. If you think moving to a condo means you'll have to sacrifice space, style, storage or privacy, this unit will make you think again!
- Type:
- Single Family
- Sq.Ft.:
- 2,310
- Status:
- Active
- Beds:
- 4
- Lot size:
- 0.28 Acres
- Year built:
- 1977
- Baths:
- 3.00
- MLS#:
- 4472824
- Subdivision:
- Sherwood Greens
ADDITIONAL INFORMATION
A friendly corner lot is the setting for this 4 bdrm, 2 1/2 bath home. The foyer welcomes you into this home that features living rm, dining rm, quality oak kitchen with island and furnished with top of the line stainless steel appliances, including a Samsung smart frig with wi-fi, bluetooth, and tv screen. The warm family room is highlighted by the remote controlled gas fireplace and leads to a private freshly painted deck. The second level offers newer carpeting and some fresh paint in the spacious bedrooms, a master bedroom with large built-in vanity area, walk-in closet, and a master bathroom. The 4th bedroom closet houses the 2nd floor laundry. Finished Rec Room in the full basement and plenty of storage! The 2 car attached garage provides plenty of overhead lighting with motion sensors. The driveway is concrete and next to the garage is an additional large parking area to bring your RV, Boat, or Toy Hauler! The new front landscaping is highlighted with extraordinary rocks chosen and hand picked from different areas of the United States. A MUST SEE HOME!

The data relating to real estate for sale on this website comes in part from the Internet Data Exchange program of Yes MLS. Real estate listings held by brokerage firms other than the owner of this site are marked with the Internet Data Exchange logo and detailed information about them includes the name of the listing broker(s). IDX information is provided exclusively for consumers' personal, non-commercial use and may not be used for any purpose other than to identify prospective properties consumers may be interested in purchasing. Information deemed reliable but not guaranteed. Copyright © 2024 Yes MLS. All rights reserved.
Warren Real Estate
The median home value in Warren, OH is $41,700. This is lower than the county median home value of $84,800. The national median home value is $219,700. The average price of homes sold in Warren, OH is $41,700. Approximately 43.33% of Warren homes are owned, compared to 41.84% rented, while 14.83% are vacant. Warren real estate listings include condos, townhomes, and single family homes for sale. Commercial properties are also available. If you see a property you’re interested in, contact a Warren real estate agent to arrange a tour today!
Warren, Ohio 44484 has a population of 40,244. Warren 44484 is less family-centric than the surrounding county with 22.16% of the households containing married families with children. The county average for households married with children is 24.31%.
The median household income in Warren, Ohio 44484 is $29,241. The median household income for the surrounding county is $45,380 compared to the national median of $57,652. The median age of people living in Warren 44484 is 38 years.
Warren Weather
The average high temperature in July is 82.5 degrees, with an average low temperature in January of 16.5 degrees. The average rainfall is approximately 40.7 inches per year, with 35.6 inches of snow per year.
