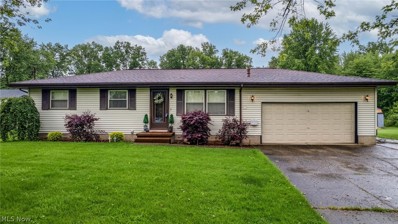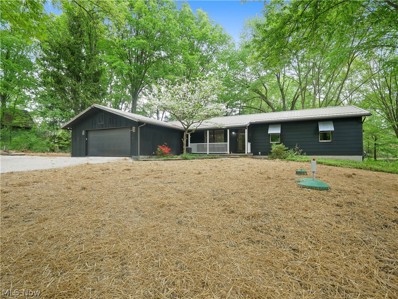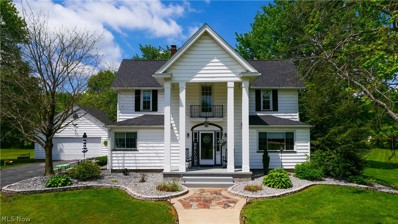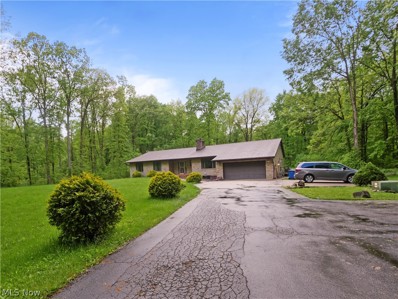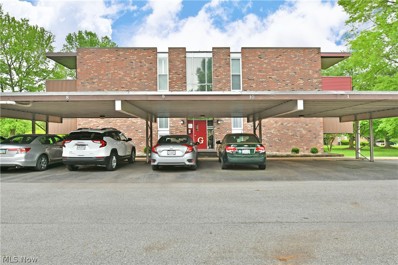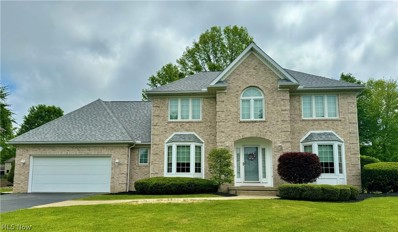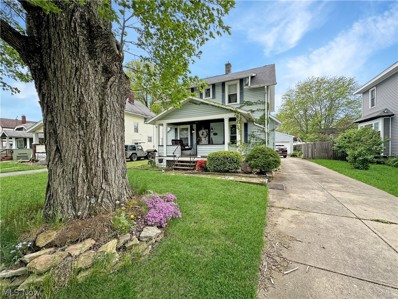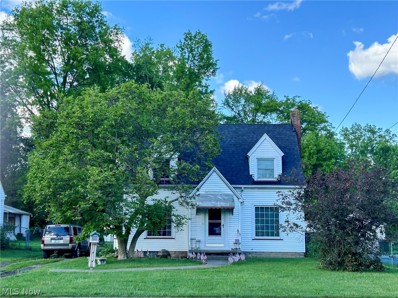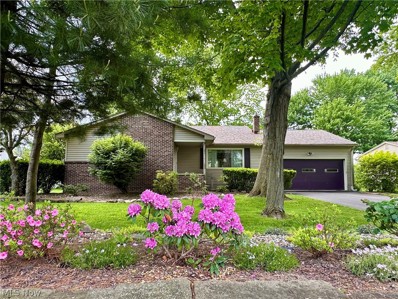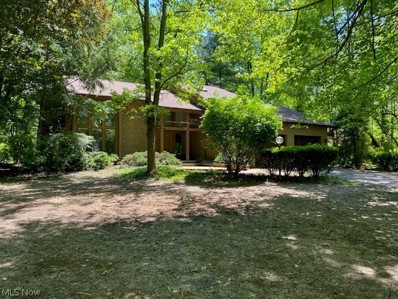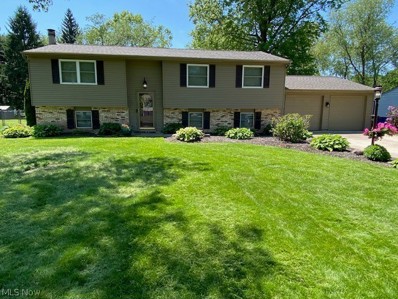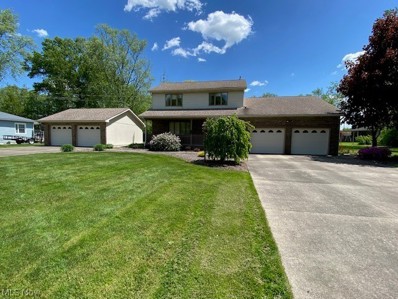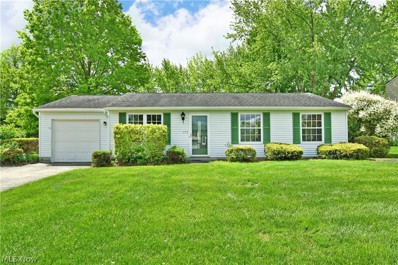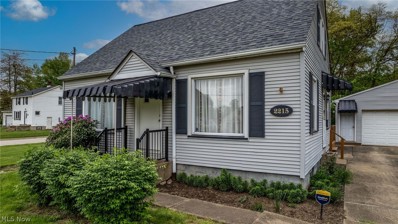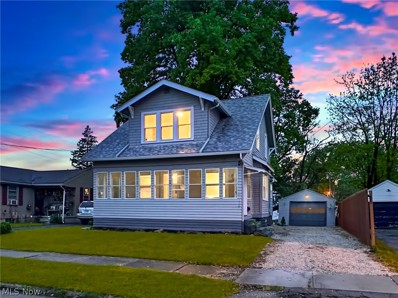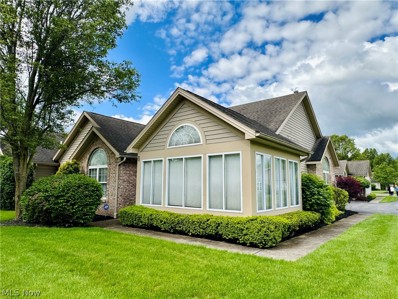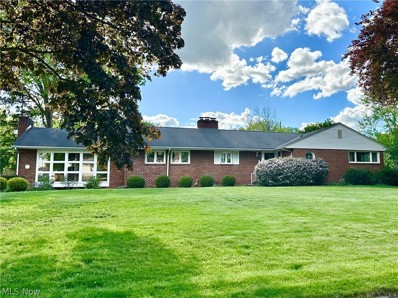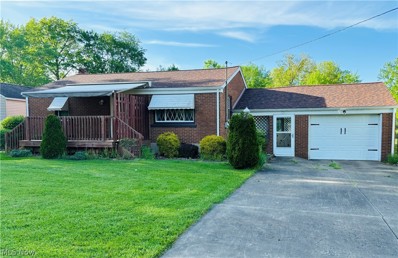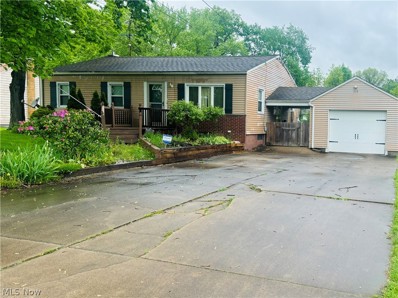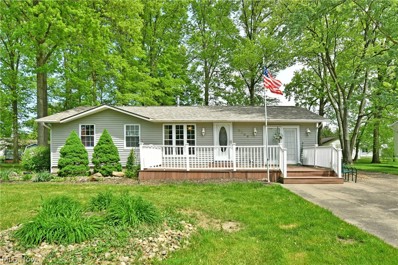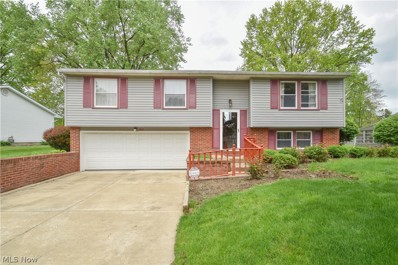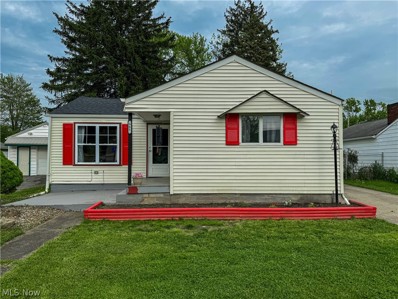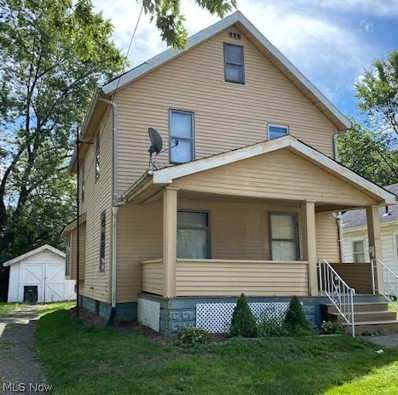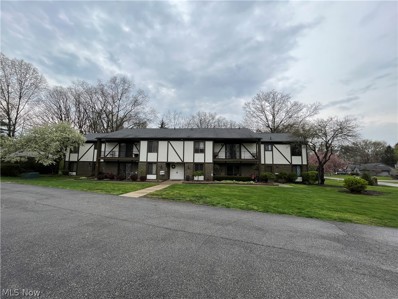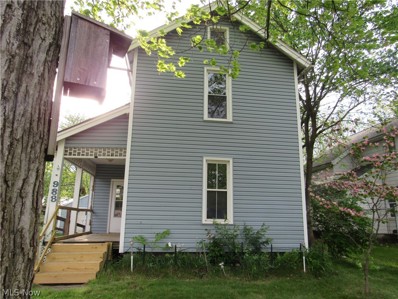Warren OH Homes for Sale
- Type:
- Single Family
- Sq.Ft.:
- 1,420
- Status:
- NEW LISTING
- Beds:
- 3
- Lot size:
- 0.65 Acres
- Year built:
- 1960
- Baths:
- 2.00
- MLS#:
- 5038076
- Subdivision:
- Fairlawn Heights
ADDITIONAL INFORMATION
This delightful ranch in a peaceful Howland neighborhood offers more than meets the eye. Step inside the maintained 3-bedroom, 2-bathroom home boasting 1420 square feet of comfortable living space. Highlights include an updated kitchen featuring stunning cabinetry with convenient pull-out drawers and a spacious pantry, a primary suite addition (2006) with a walk-in closet and private ensuite bathroom and don't forget the first floor laundry. A partially finished basement with ample storage and cabinets is ready to be transformed into your dream space. A bright and airy 3-season room is perfect for indoor-outdoor entertaining. Outside, you will find a relaxing patio with a built-in gas grill for easy summer barbecues. The attached, heated garage with workbenches and a 220-line electrical outlet is ideal for the hobbyist or handy homeowner. Keep an eye out for a hidden surprise near the garage door! The expansive backyard has plenty of room for family gatherings and outdoor fun. Detached 20x24 outbuilding with a loft provides additional storage or workshop space. Seller paid Guard Home Warranty! This charming Howland ranch presents a perfect opportunity to create your dream home – both inside and out. Don't miss out on this hidden gem!
- Type:
- Single Family
- Sq.Ft.:
- 2,101
- Status:
- NEW LISTING
- Beds:
- 3
- Lot size:
- 3.02 Acres
- Year built:
- 1972
- Baths:
- 2.00
- MLS#:
- 5039538
- Subdivision:
- 4000 Acre Salt Spgs Sec 10
ADDITIONAL INFORMATION
Welcome to your private sanctuary! This stunning all-black ranch-style home is nestled in a serene nature setting, spread over more than 3 acres. Boasting over 2,100 finished square feet, this residence is perfect for those who cherish space and tranquility. Step inside to discover a beautifully remodeled kitchen featuring self-closing cabinets, Formica countertops, and brand-new stainless steel appliances. The kitchen seamlessly opens to a spacious family room, ideal for hosting gatherings. Enjoy your meals with a view or consider adding bar stools to the inviting space. One of the bedrooms is thoughtfully separated from the others, next to the family room, providing privacy and comfort—perfect for visitors. The 2024 updated color theme and freshly painted walls add a modern touch throughout the home. From the kitchen, enter the sunroom with expansive windows offering a panoramic view of the large, nature-filled backyard. Step outside onto a generously sized stone patio, perfect for summer entertainment and relaxation. Convenience is key with first-floor laundry and an updated bathroom featuring a high-quality tile bathtub. The master suite is a true retreat, complete with a luxurious bathroom showcasing a large walk-in tile and glass shower with a built-in seat. Enjoy the benefits of a new well and septic system, ensuring no water or sewer bills. The full, clean, and dry basement offers ample storage space. This is the perfect forever home, combining modern updates with a peaceful, natural setting. Schedule a tour today!
$345,000
2069 State Road NW Warren, OH 44481
- Type:
- Single Family
- Sq.Ft.:
- 1,826
- Status:
- NEW LISTING
- Beds:
- 4
- Lot size:
- 3.44 Acres
- Year built:
- 1900
- Baths:
- 2.00
- MLS#:
- 5038423
- Subdivision:
- Champion Township Sec 92
ADDITIONAL INFORMATION
The Champion home you've been waiting for! Four bedroom, two bathrooms on over three acres! The aesthetics and layout of this home is worth a look, when you enter the front door you'll be wowed with the original refinished oak flooring throughout the dinning room and living room. The living room has an open staircase, large picture windows and a beautiful fireplace! In the Kitchen you'll find plenty of cabinetry and counterspace. The large window in the kitchen overlooks the large back yard providing plenty of natural lighting in the kitchen. The first floor bathroom has beautiful tin ceilings a clawfoot tub and lots of storage space. On top of the stairs you'll see there is a wide open space that can be used for an office, playroom, storage or a fifth bedroom, overlooking the second story balcony. In the basement there's a fireplace, potential living space and two washers! Three rooms in the basement for plenty of storage. Low cost efficient home. There are new water lines, new hot water tank, and a new water softener system. Outside there is beautiful new low maintenance landscaping, a front porch and large back enchanting private patio. The blacktop driveway leads to the two car garage. The yard is big enough for more outbuildings, plenty of space for kids to run and play or a second driveway on Anderson Anthony. A new drain pipe was installed for extra drainage. City water coming soon. Schedule a private showing today, this won't last long!
- Type:
- Single Family
- Sq.Ft.:
- 4,021
- Status:
- NEW LISTING
- Beds:
- 3
- Lot size:
- 5.27 Acres
- Year built:
- 1993
- Baths:
- 3.00
- MLS#:
- 5037834
ADDITIONAL INFORMATION
Nestled on a sprawling 5.3-acre lot in Lordstown set back from the road, this expansive brick ranch offers a serene escape surrounded by lush woods. Enter through the inviting glass-front door into a spacious open-plan layout, featuring stylish new vinyl plank flooring that extends throughout the main hall. The living room, distinct with its sunken design, boasts a cobblestone fireplace and an impressive mantle, creating a cozy yet elegant atmosphere. This room flows seamlessly into the large kitchen, featuring new vinyl plank flooring and sliding doors that open to a tranquil rear deck. Conveniently located on the main floor are a half bath, laundry facilities, and garage access. The sleeping quarters comprise three inviting bedrooms, each served by a lavish full bathroom with a disability-friendly shower. The master suite is a true retreat, boasting an expansive layout, a newly updated en-suite bathroom with a built-in shower bench and water closet, and a walk-in closet. The lower level adds substantial living space with a large family room, equipped with a full bar and adjacent bonus room. Plumbing is in place for an additional full bathroom, enhancing the potential of this versatile area. Recent updates include a new furnace (August 2023), hot water tank (August 2023), air conditioning unit (August 2023), roof (August 2023), and sump pump (August 2023). Additionally, the property has transitioned from a septic system to public sewer (September 2022). Seller Offers APHW 1-year Home Warranty.
- Type:
- Condo
- Sq.Ft.:
- 773
- Status:
- NEW LISTING
- Beds:
- 1
- Lot size:
- 11.78 Acres
- Year built:
- 1967
- Baths:
- 1.00
- MLS#:
- 5039422
- Subdivision:
- Terrace North Condo
ADDITIONAL INFORMATION
Now available and move-in-ready, this desirable Howland residence won’t be around for long! These desirable dwellings put you at fingertips reach of all the local attractions plus easy highway access for commuting. The advantageous first floor apartment enjoys a covered carport from its roadside entryway, set near a four way stop for stress free access. The prominent brick building sits adjacent to the available community pool, tennis court and grassy courtyards for your enjoyment. A secure entry door leads down a short stairway to the dwelling. Inside, the open layout showcases a wrapping great room that provides plenty of dining space before turning the corner into a gracious living room. Floor to ceiling glass sliding doors beset a fantastic patio space while introducing plenty of natural light. Cream colored carpets continue up to the tiled kitchen where bar top seating is available opposite the stainless sink and inset dishwasher. Wooden cabinets provide plenty of storage along the rear countertop and overhead. Down the main hall, a large closet joins utility access and a full bath with tasteful updates. The single oversized bedroom brings dual closets and a towering window with scenic views. Call today for more!
- Type:
- Single Family
- Sq.Ft.:
- 2,294
- Status:
- NEW LISTING
- Beds:
- 4
- Lot size:
- 0.46 Acres
- Year built:
- 1997
- Baths:
- 3.00
- MLS#:
- 5038944
ADDITIONAL INFORMATION
It’s tough to get any better than this! Welcome to this Howland one owner custom home featuring an elegant brick façade on nearly half an acre. This 4 bed, 2.5 bath residence offers space and luxurious living. Step into a large foyer that sets the tone for the rest of the home. The dining room, adorned with a tray ceiling and beautiful bay window, is perfect for hosting special gatherings. The living room also features a bay window, allowing natural light to flood the space and offering a charming view. The large eat-in kitchen features stainless steel appliances, large pantry, center island & custom Merillat wood cabinetry. A slider opens to a big composite deck, perfect for outdoor dining and entertaining. The large family room features a cozy fireplace and plenty of windows, offering a warm and inviting space for relaxation. Convenience is key with a generous half bath & laundry room completing the first floor. Upstairs, master bedroom is a luxurious retreat with a private en suite bath and a huge walk-in closet. Three more generously sized bedrooms, all with large closets, along with a sizable main bath, provide ample space for the entire family & guests. The dry basement area includes glass block windows, sump pump, & plenty of storage. and offers additional space that can be finished to suit your needs. The property also includes an oversized two-car garage, providing ample space for vehicles and extra storage. Freshly landscaped and pressure washed, this wonderful residence seamlessly combines luxury and functionality, making it perfect for modern living and entertaining. Enjoy the serenity and space this Howland property offers, and make it your own.
- Type:
- Single Family
- Sq.Ft.:
- 1,520
- Status:
- NEW LISTING
- Beds:
- 3
- Lot size:
- 0.18 Acres
- Year built:
- 1918
- Baths:
- 2.00
- MLS#:
- 5039527
- Subdivision:
- Weir Thomas
ADDITIONAL INFORMATION
This charming bungalow blends timeless character with modern updates, featuring a newer roof , siding, and windows, along with a concrete driveway and a fully fenced backyard. The home’s curb appeal is enhanced by refreshed landscaping, a covered front porch with a contrasting beadboard ceiling, and a refinished antique front door with stained glass accents. Inside, the spacious living room showcases beautiful original woodwork, hardwood flooring, a built-in window seat, and stunning wood pillars with original glass cabinets separating the living and dining rooms. The dining room offers a built-in credenza for storage. The updated kitchen boasts tile flooring, updated cabinetry, plenty of natural light, and a cute little nook that's perfect for a coffee bar or additional cabinetry. Adjacent is a mudroom / drop zone area with a pantry and access to the backyard. Upstairs, you'll find three spacious bedrooms, an updated bathroom with a newer bathtub, surround, vanity, and linen closet, plus a light-filled sunroom! The basement is ready for your finishing touches- a full bathroom and potential fourth bedroom have already been started. Outside, an awesome covered back patio provides a great space for outdoor entertaining. Additionally, the huge 4-car garage offers ample space for storage or hobbies. Conveniently located close to shopping, dining, and entertainment, just minutes to Downtown Warren and the Eastwood Mall Complex. Don't miss out on this charming property—schedule your visit today! **Seller is offering a New Central Air unit with an acceptable offer!***
$119,900
1820 Parkman Road Warren, OH 44485
- Type:
- Single Family
- Sq.Ft.:
- 1,378
- Status:
- NEW LISTING
- Beds:
- 2
- Lot size:
- 0.28 Acres
- Year built:
- 1940
- Baths:
- 3.00
- MLS#:
- 5039083
ADDITIONAL INFORMATION
Welcome to 1820 Parkman Rd! This 3 bed 2.5 bath house feels more like a home than just any other house! It has a first floor master with a master bath and its own entry. There are 2 more great sized rooms on the second floor with a full bath. Conveniently located in the heart of Warren you do not want to miss this home! The back yard is fully fenced in with a huge 3 car garage that has heat and electricity. Seller is offering a one year home warranty with APHW for buyers peace of mind.
- Type:
- Single Family
- Sq.Ft.:
- 2,584
- Status:
- NEW LISTING
- Beds:
- 3
- Lot size:
- 0.29 Acres
- Year built:
- 1965
- Baths:
- 2.00
- MLS#:
- 5039202
- Subdivision:
- Hills & Dales
ADDITIONAL INFORMATION
This charming home features a unique four-level split design that offers plenty of space for comfortable living. As you enter, you'll be greeted by a vaulted living room complimented by beautiful hardwood floors. The eat-in kitchen is perfect for preparing meals and enjoying dinners together. With ample counter space, cabinetry and breakfast bar seating, it's large enough to accommodate a whole crowd of hungry people. The upper level offers three bedrooms, all with hardwood flooring, and an updated full bath. The lower-level family room provides a cozy spot for relaxing and unwinding after a long day. A convenient laundry/mud room and another full bath are also on this level. The basement features plenty of usable space that can be customized to suit your needs - whether it's a home office, gym, game room or extra storage space. Outside, you'll find a nice fenced yard that provides privacy and security for children and pets. The enclosed patio is ideal for relaxing, while a large paver patio is perfect for outdoor dining or enjoying the fresh air. Updates include sealed driveway and leaf guards (2023), roof shingles (2019) and electric upgrade (2018). This home is perfect for those who love to entertain or simply want a spacious retreat to call their own. Don't miss out on the opportunity to make this lovely property your new home sweet home!
- Type:
- Single Family
- Sq.Ft.:
- 2,983
- Status:
- NEW LISTING
- Beds:
- 4
- Lot size:
- 1.09 Acres
- Year built:
- 1986
- Baths:
- 3.00
- MLS#:
- 5038138
ADDITIONAL INFORMATION
This 4 bedroom/2 1/2 bath two story in Howland with just under 3000 square feet sits on a private, park-like setting. The double front doors lead to a vaulted open foyer, formal living room with floor to ceiling windows and vaulted ceiling and formal dining room. The spacious eat-in kitchen has a built-in menu planning desk, center island, extra large sink, all appliances, double door panty closet and slider to bright sun room with cathedral ceiling and fan. The sunken family room has gas fireplace, wet bar with mini fridge and built-in cabinets. A half bath and laundry room with utility tub, built-in cabinets and closet complete the first floor. A family bath and four bedrooms on the upper level include a master bedroom with vanity & sink in room, spacious walk-in closet, master bath with skylight, garden tub and separate shower. Second bedroom has cedar closet plus additional closet and third bedroom has attic access. The oversized two car garage has door openers, drop stairs to attic, hot and cold water and newer doors. Enjoy the seasons on the wood deck with brick walkway and partially fenced yard. The easily finished lower level with painted floors and walls is a blank canvas.
$250,000
7748 Trefeathen Warren, OH 44484
- Type:
- Single Family
- Sq.Ft.:
- 2,238
- Status:
- NEW LISTING
- Beds:
- 4
- Lot size:
- 0.35 Acres
- Year built:
- 1977
- Baths:
- 3.00
- MLS#:
- 5037976
ADDITIONAL INFORMATION
Don’t wait to make an appointment to see this 2,200 square foot 4 bedroom/3 full bath home in Howland. The upper level boasts a large updated kitchen with abundant counter space and all stainless steel appliances, master bedroom with full bath plus two additional bedrooms and a large family bath. The lower level, perfect for entertaining and kids, includes a large family room with brick wood burning fireplace with adjacent full bath, a 22 x 12 fourth bedroom could be a rec room or office, and a large laundry room. The second story deck overlooks a large, completely fenced rear yard with firepit and a two-story outbuilding for lawn equipment storage, playhouse or she shed/man cave. New hardwood and tile flooring, paint, central air, new roof in May 2024 and sump pump are only a few of the many updates this home has to offer.
$265,000
2252 Wilson Warren, OH 44483
- Type:
- Single Family
- Sq.Ft.:
- 1,680
- Status:
- NEW LISTING
- Beds:
- 3
- Lot size:
- 0.55 Acres
- Year built:
- 1978
- Baths:
- 2.00
- MLS#:
- 5036939
ADDITIONAL INFORMATION
There's nothing to do but move in! The large covered front porch w/double front doors lead to an extremely well cared for 3 bedroom/2 full bath family home. The fantastic remodeled eat-in kitchen has newer soft close cabinets & drawers, crown molding, tile backsplash, granite countertops tile flooring, recessed lighting, coffee bar & stainless steel appliances. Enjoy entertaining in the bright formal dining room & living room w/large casement windows, tile foyer w/double closets & full bath. The 2-story design offers an extra wide staircase to 3 bedrooms upstairs with an additional updated full bath w/gorgeous tile shower. The lower level offers a large room ready to be finished as a rec room, a fruit cellar, laundry room w/tile & built-in cabinets & finished room that could be a 4th bedroom or office. Outside on 2 lots you'll find gorgeous & colorful peonies, roses, azaleas, lilacs, apple trees & hostas to enjoy. The wood deck overlooks a quiet & peaceful rear yard. Other great exterior features include an attached 2-car garage w/openers, built-in cabinets & shelving, new stepsinto kitchen & double wide cement driveway plus an additional detached 2-car garage w/double wide cement driveway. The possibilities are endless with what to do in the workshop w/utility tub, built-ins, shelves & cement floor attachedto the back of the garage. Turn the outbuilding w/built-in shelving & cement patio into your ideal she shed or man cave.
- Type:
- Single Family
- Sq.Ft.:
- 1,014
- Status:
- NEW LISTING
- Beds:
- 3
- Lot size:
- 0.32 Acres
- Year built:
- 1983
- Baths:
- 1.00
- MLS#:
- 5037198
- Subdivision:
- Chapel Hill
ADDITIONAL INFORMATION
Start your next adventure right with this beautifully renovated and move-in-ready Champion ranch! Located on a quiet corner lot in a desirable neighborhood, the attractive residence is quick to capture your attention with its bright green trim and prominent, covered rear patio that oversees the scenic backyard. Through the front door, a gracious living room welcomed you inside with plenty of natural light casting across the warm, hardwood styled flooring. White trim tastefully accents the muted yellow wall coloring, brightening up with splashes of sunshine. Nearby, the dining room enjoys large, tiled flooring that continues into the adjacent kitchen. A quartet of tall windows line the patio doors, giving mealtimes an open, airy appeal. Brand new stainless appliances join stone countertops and beautiful white custom cabinetry as they wrap the kitchen walls. Laundry service is hidden within the inside wall. Down the main hallway, utility access joins storage space along with a tastefully updated full bath. The remaining three bedrooms complete the floor, increasing in size and showcasing both lattice windows and ample closet space. Its the perfect place to call home.
- Type:
- Single Family
- Sq.Ft.:
- 672
- Status:
- NEW LISTING
- Beds:
- 2
- Lot size:
- 0.12 Acres
- Year built:
- 1947
- Baths:
- 1.00
- MLS#:
- 5033421
ADDITIONAL INFORMATION
This cozy Warren home is nestled amidst lush greenery with a manicured lawn and flower beds. This house boasts a charming gray exterior with black shutters and awnings. The concrete driveway leads to a detached two car garage with abundant shelving. Enjoy entertaining your family and friends on your spacious 17X11 deck. Step inside to find a massive 27X12 family room with an oversized picture window that offers up plenty of natural light. Around the corner is an eat-in kitchen with white cabinetry. Down the hall you will find a full bath and nice size bedroom. Upstairs is an enormous bedroom with a closet and built in drawers. Adjacent to the bedroom is a seating area or you can use the space as a home office. The full basement has a laundry area, tool bench, freezer and plenty of storage space. Updates include: 2017 New Roof, basement glass block windows and garage door wiring, 2018-front door, 2020-refrigerator, 2023 -railings on front porch. ***Two additional parcels adjacent to the property are included in the purchase price. *** Simply Safe security system will stay. Don't miss out!!!!
- Type:
- Single Family
- Sq.Ft.:
- 1,305
- Status:
- Active
- Beds:
- 3
- Lot size:
- 0.14 Acres
- Year built:
- 1922
- Baths:
- 1.00
- MLS#:
- 5037806
ADDITIONAL INFORMATION
This 3 bedroom bungalow has been beautifully refreshed and is ready for you to call it home! Freshly painted interior and exterior, new luxury vinyl plank flooring in kitchen, brand new carpet in the Living Room, Dining Room, Hallway, and Bedrooms. Newer roof, Tons of Indoor/Outdoor living space- including a covered front porch / 3-Season room and a large wood deck in the back yard. Appliances and Smart Home Security system with cameras stays! 1 Year Home Warranty included for your peace of mind! New Garage Door and Opener being installed prior to sale.* Some images feature virtual staging to showcase the potential of the space. *
- Type:
- Condo
- Sq.Ft.:
- 2,107
- Status:
- Active
- Beds:
- 3
- Baths:
- 2.00
- MLS#:
- 5038110
- Subdivision:
- Willowbrook Condo 05
ADDITIONAL INFORMATION
When you don't want to sacrifice space, style or storage but you'd like someone else to be responsible for the grass cutting, leaf raking and snow shoveling, you move into this fantastic Willow Brook condo! Offering an open floor plan, cathedral ceilings, large closets and 2,107 square feet of stunning living space, this unit is PERFECT for the next phase of your life. Interior highlights include a living room with gas fireplace, bright sunroom with walls of windows, an open kitchen with dining area and a laundry room with a sink and closet. Two guest bedrooms and a guest bath nicely accommodate friends and loved ones. The expansive primary bedroom suite features plenty of room for a bed, dressers, desk and sitting area. The attached bath provides an oversized vanity with double sinks and a makeup area. A separate shower and commode space, along with a terrific walk-in closet complete the suite. Additional highlights include a two-car attached garage, guest parking and a community clubhouse with exercise room and ingound pool. Best of all, Willow Brook is a well-maintained development with manicured grounds, mature landscape and a friendly atmosphere. It's a place you'd be proud to call home!
- Type:
- Single Family
- Sq.Ft.:
- 3,215
- Status:
- Active
- Beds:
- 3
- Lot size:
- 0.4 Acres
- Year built:
- 1955
- Baths:
- 4.00
- MLS#:
- 5037595
- Subdivision:
- Garden Acres
ADDITIONAL INFORMATION
Executive Ranch with floor plan to accommodate all your entertaining desires. Just under 2800 sq. ft. of first floor living. Huge great room 38x21 with fireplaces, bay window and custom built in entertainment center. Formal living rm. with fireplace, bay window open to formal dining area. Eat in kitchen with breakfast bar, Maple cabinetry, pantry and corner upper showcase cabinet. Master suite with hardwood floors, walk in closet and accommodating bath. 2 Other nice size bedrooms and full bath complete the private area of the home. Rec. Rm in basement with built in cabinets, 1/2 bath, cedar closet. Lower level laundry and extra storage rm. Screen porch off great rm. Side entry garage. All on .39 of an acre lot dim . 112x155 in a tucked away neighborhood close to Country Club. Home has ton's of built in storage areas throughout the home.
- Type:
- Single Family
- Sq.Ft.:
- 858
- Status:
- Active
- Beds:
- 2
- Lot size:
- 0.37 Acres
- Year built:
- 1953
- Baths:
- 2.00
- MLS#:
- 5037323
- Subdivision:
- Fairview
ADDITIONAL INFORMATION
A cozy, 2 bedroom brick home with a beautiful Nature Stone breezeway connecting the home to the attached garage. An electric, retractable awning covers the front porch with the push of a button. Original hardwood floors throughout, some currently under carpeting. The basement is mostly finished with a nice size bonus room that could have so many uses! Laundry room with an extra shower and another room as well. This home is small but so functional, and on a beautiful & conveniently located lot with a large shed for extra storage. Move in ready & priced to sell! This one wont last long. Schedule your showing soon!
- Type:
- Single Family
- Sq.Ft.:
- 936
- Status:
- Active
- Beds:
- 3
- Lot size:
- 0.46 Acres
- Year built:
- 1953
- Baths:
- 2.00
- MLS#:
- 5037284
- Subdivision:
- Fairview
ADDITIONAL INFORMATION
Here's your opportunity to own a great home with a great garage! Sitting on almost half an acre in Champion township, with a completely fenced in back yard. This home has 3 bedrooms on the main floor, 1.5 baths, an attached 1 car garage and a second garage that is 30x26, with 780 sq ft of space and double doors, one 10ft. high, with a separate drive area and gate leading to the garage. Original hardwood floors throughout, some floors are currently covered with carpeting. The basement could be easily finished. Appliances are included. As you pull up you will notice this homes great curb appeal, with a nice breezeway connecting the home to the garage! Conveniently located minutes from Kent state Trumbull Campus, Mosquito Lake State Park, freeway access & so much more! So much potential here! Schedule your showing soon!
- Type:
- Single Family
- Sq.Ft.:
- 1,463
- Status:
- Active
- Beds:
- 3
- Lot size:
- 0.28 Acres
- Year built:
- 1966
- Baths:
- 1.00
- MLS#:
- 5036145
- Subdivision:
- Ravenwood
ADDITIONAL INFORMATION
Welcome Home to this quiet, well loved Ranch In Howland School District. The home boasts beautiful curb appeal with the composite front porch and well maintained yard. This three bedroom home is just waiting for your personal touches. The convenient one level floor plan features three spacious bedrooms, a full bath and a washer/dryer combo located in the kitchen ( hookup available in basement too). A 12x24 Rec Room is perfect for entertaining, a man cave, or just a cozy space to hang out. The full, waterproofed basement packs a lot of potential to finish and provide even more living space or storage. Take a step outside to the beautiful backyard with the oversized garage with workshop and room for your hot rod too. Don't forget the shed for even more storage and convenience. Seller has taken care of all the "big ticket" items. Newer roof, furnace, central air, air duct cleaning, waterproofed basement, new hot water tank, composite front porch, windows and more. Book your showing today and don't miss out on the opportunity to make this house your home!
- Type:
- Single Family
- Sq.Ft.:
- 1,620
- Status:
- Active
- Beds:
- 3
- Lot size:
- 0.34 Acres
- Year built:
- 1968
- Baths:
- 2.00
- MLS#:
- 5035613
- Subdivision:
- Albion Heights
ADDITIONAL INFORMATION
Nestled in the heart of Howland, Ohio, this charming bilevel home offers spacious living across two levels. With its classic exterior, this residence boasts an open floor plan with connecting family and dining room, perfect for family gatherings and entertaining. Enjoy the convenience of a lower-level family room, while upstairs, abundant natural light fills the living spaces. The kitchen features appliances and also comes with an extra freezer. Retreat to the peaceful bedrooms for restful nights, or step outside onto the deck and enjoy the expansive yard, ideal for outdoor activities and relaxation. Updates include new roof (2021) and central air (2020). With its prime location and comfortable layout, this bilevel home presents a wonderful opportunity for those seeking both comfort and convenience in Howland.
- Type:
- Single Family
- Sq.Ft.:
- 760
- Status:
- Active
- Beds:
- 3
- Lot size:
- 0.17 Acres
- Year built:
- 1950
- Baths:
- 2.00
- MLS#:
- 5036434
- Subdivision:
- Bellevue
ADDITIONAL INFORMATION
Looking for a cozy ranch in Warren? Look no further. This 3 bedroom, 2 bathroom ranch is a simple design and utilizes its square footage beautifully. The spacious basement gives you added space with endless possibilities, and already has a full bathroom in place. Don’t miss the opportunity to call this charming house your home!
- Type:
- Single Family
- Sq.Ft.:
- 1,151
- Status:
- Active
- Beds:
- 3
- Lot size:
- 0.15 Acres
- Year built:
- 1920
- Baths:
- 1.00
- MLS#:
- 5036821
- Subdivision:
- Woodlawn
ADDITIONAL INFORMATION
Investor opportunity! This home is being sold in "as-is" condition as a cash sale. The home is currently vacant. All utilities are on and working. This home was a previous rental property and the tenants moved in April 2024.
$149,000
399 Quarry Lane NE Warren, OH 44483
- Type:
- Condo
- Sq.Ft.:
- 1,520
- Status:
- Active
- Beds:
- 2
- Lot size:
- 1.07 Acres
- Year built:
- 1973
- Baths:
- 2.00
- MLS#:
- 5036919
- Subdivision:
- Gates Mills Condo
ADDITIONAL INFORMATION
Welcome to 399 Quarry Ln NE UNIT F in Warren, OH 44483! This corner unit offers an ideal blend of comfort and convenience. This first floor condo is nestled in a serene neighborhood, this unit boasts 1520 square feet, 2 bedrooms, 1.5 baths with a eat-in kitchen, and hidden first floor laundry and utilities! Enjoy the spacious living areas perfect for relaxing or entertaining guests. A single carport spot is included with the residence, and additional parking is available. Amenities include additional storage and an in-ground pool. Only a few minutes from the Eastwood Mall and downtown Warren, right off the highway for convenience. Come check out this amazing unit before it's gone!
- Type:
- Single Family
- Sq.Ft.:
- 1,276
- Status:
- Active
- Beds:
- 3
- Lot size:
- 0.19 Acres
- Year built:
- 1900
- Baths:
- 1.00
- MLS#:
- 5036694
- Subdivision:
- H A Loves Add 01
ADDITIONAL INFORMATION
Great opportunity! This home has natural wood cabinets in the kitchen. There is a first floor bathroom and bedrooms to use. Most of the windows are vinyl. There is a full basement and it has central air. There is a detached garage and the front yard has a fence around it. Come and see!

The data relating to real estate for sale on this website comes in part from the Internet Data Exchange program of Yes MLS. Real estate listings held by brokerage firms other than the owner of this site are marked with the Internet Data Exchange logo and detailed information about them includes the name of the listing broker(s). IDX information is provided exclusively for consumers' personal, non-commercial use and may not be used for any purpose other than to identify prospective properties consumers may be interested in purchasing. Information deemed reliable but not guaranteed. Copyright © 2024 Yes MLS. All rights reserved.
Warren Real Estate
The median home value in Warren, OH is $136,000. This is higher than the county median home value of $84,800. The national median home value is $219,700. The average price of homes sold in Warren, OH is $136,000. Approximately 43.33% of Warren homes are owned, compared to 41.84% rented, while 14.83% are vacant. Warren real estate listings include condos, townhomes, and single family homes for sale. Commercial properties are also available. If you see a property you’re interested in, contact a Warren real estate agent to arrange a tour today!
Warren, Ohio has a population of 40,244. Warren is less family-centric than the surrounding county with 18.48% of the households containing married families with children. The county average for households married with children is 24.31%.
The median household income in Warren, Ohio is $29,241. The median household income for the surrounding county is $45,380 compared to the national median of $57,652. The median age of people living in Warren is 38 years.
Warren Weather
The average high temperature in July is 82.5 degrees, with an average low temperature in January of 16.5 degrees. The average rainfall is approximately 40.7 inches per year, with 35.6 inches of snow per year.
