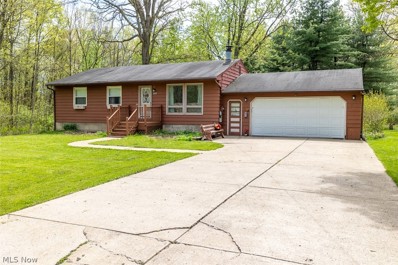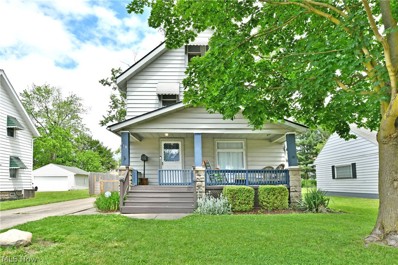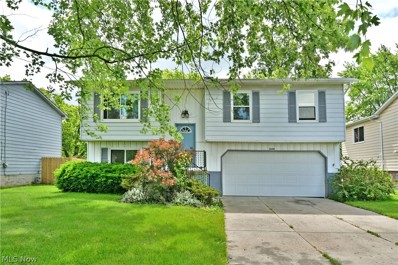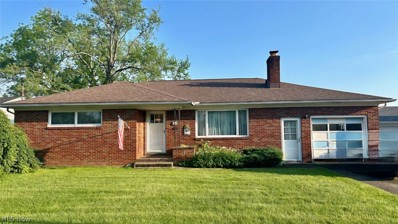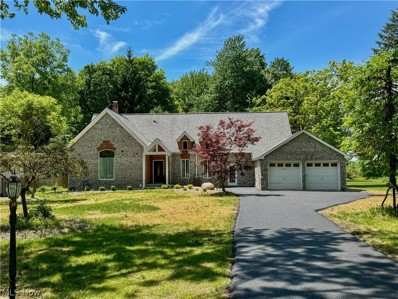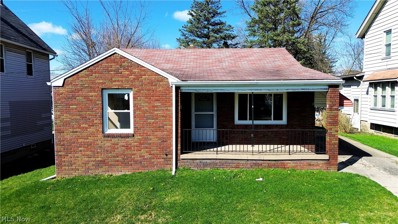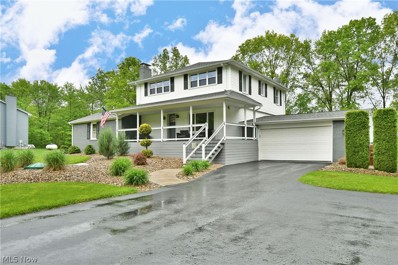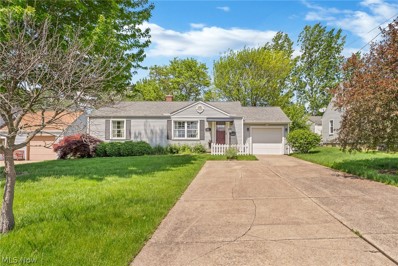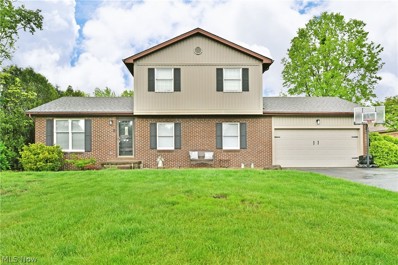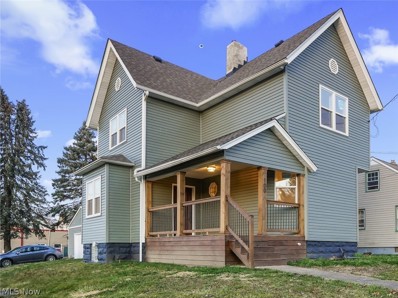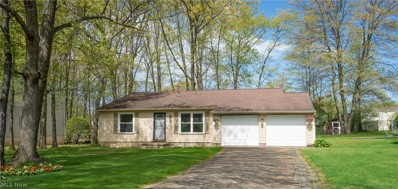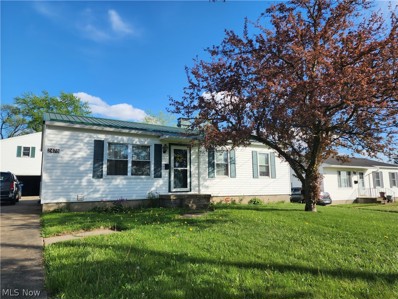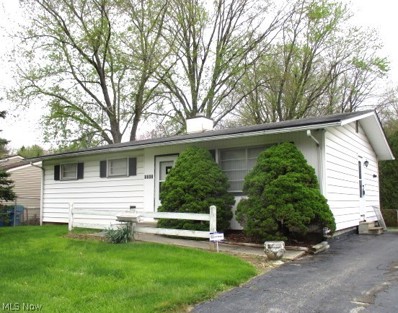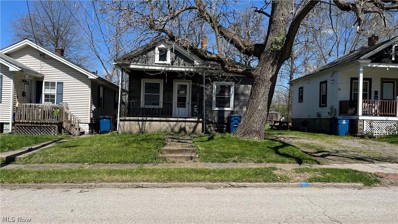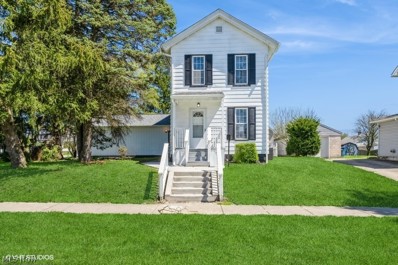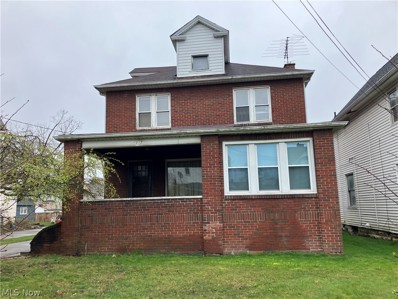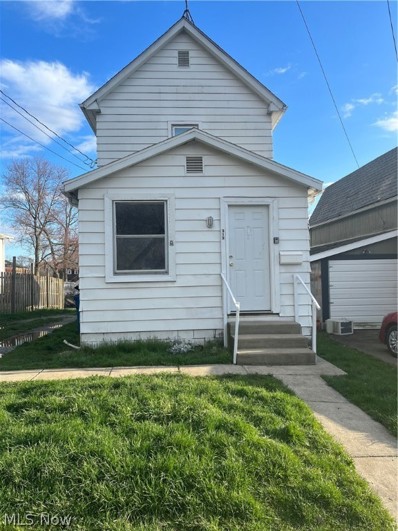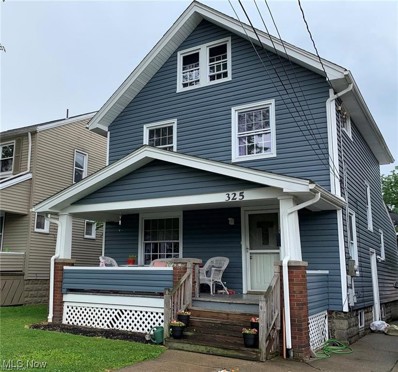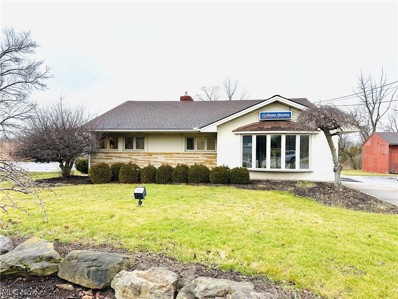Girard OH Homes for Sale
$135,000
895 Goist Lane Girard, OH 44420
- Type:
- Single Family
- Sq.Ft.:
- n/a
- Status:
- NEW LISTING
- Beds:
- 3
- Lot size:
- 0.76 Acres
- Year built:
- 1961
- Baths:
- 1.00
- MLS#:
- 5035768
- Subdivision:
- Westhart Manor
ADDITIONAL INFORMATION
Welcome to your new sanctuary! Nestled at the end of a peaceful dead-end street only a few minutes from the high school, this delightful 3-bedroom, 1-bathroom ranch home offers a perfect blend of country living and convenience. Situated on nearly 3/4 of an acre, this property provides ample space for outdoor activities, gardening, and enjoying the serene country atmosphere. As you step inside, you'll be greeted by a warm and inviting living room featuring a beautiful stone fireplace, perfect for cozy evenings with family and friends. The kitchen and dining area are designed for both functionality and style, with direct access to a backyard deck to relax on those gorgeous summer days. Imagine enjoying your morning coffee or hosting summer barbecues while taking in the beautiful views of your expansive backyard. Each of the three bedrooms is comfortably sized, offering plenty of room for relaxation and personalization. Additional features of this charming home include an attached two-car garage and a full basement with potential for finishing and making your own. Don't miss this rare opportunity to own a piece of country paradise with all the benefits of suburban living. Schedule your showing today and make this charming ranch home yours!
$124,900
118 Crumlin Avenue Girard, OH 44420
- Type:
- Single Family
- Sq.Ft.:
- n/a
- Status:
- NEW LISTING
- Beds:
- 3
- Lot size:
- 0.18 Acres
- Year built:
- 1918
- Baths:
- 1.00
- MLS#:
- 5040625
- Subdivision:
- Hillside
ADDITIONAL INFORMATION
Light and bright 2.5 story home with a walk up finished 3rd floor, was used as an additional large 4th bedroom, but can also be used for additional storage. Exposed stained woodwork staircase, a large formal dining room with corner built ins and eat in kitchen complete the 1st floor. A large fenced in back yard and comfortable front porch are perfect for those summer nights.
$179,900
2608 Walnut Street Girard, OH 44420
- Type:
- Single Family
- Sq.Ft.:
- 1,666
- Status:
- NEW LISTING
- Beds:
- 3
- Lot size:
- 0.28 Acres
- Year built:
- 1974
- Baths:
- 2.00
- MLS#:
- 5040125
- Subdivision:
- Oakview
ADDITIONAL INFORMATION
Tastefully updated from top to bottom, this hot-on-the-market Girard bi-level is one you won’t want to miss! Beckoning you near with plenty of curb appeal, the white and blue exterior is accented in colorful landscaping as a tall tree casts natural shade across the cement driveway. Around the back, an elevated rear patio creates easy scenic dining that overlooks the large shed below. Inside, the main staircase rises to the main floor as decorative lighting shines down on the hardwood styled flooring. Soothing gray and white walls offer a clean aesthetic while the gracious living room enjoys plenty of sunshine. Nearby, formal dining includes easy patio access as a must-see kitchen looks on with its stylish tiled backsplash and complimenting cabinetry. Down the main hall, a sizeable full bath brings a like-styled vanity. Three inviting bedrooms showcase carpeted flooring and plenty of closet space to complete the floor. At the lower level, laundry services are found before entering the oversized lower family room. A charming half bath awaits the far corner, bringing the total to two. The rear patio and generous backyard allow for the perfect entertaining space.
$110,000
281 E Howard Street Girard, OH 44420
- Type:
- Single Family
- Sq.Ft.:
- 1,508
- Status:
- NEW LISTING
- Beds:
- 3
- Lot size:
- 0.23 Acres
- Year built:
- 1964
- Baths:
- 2.00
- MLS#:
- 5041472
- Subdivision:
- Hillside
ADDITIONAL INFORMATION
"Fantastic Brick Ranch, 3 bedrooms ...Loving new Owner needed!" It wouldn't take much to get this Wonderful Home in Shape!! Good Bones, well built, Nicely Kept Hard wood floors, wood trim, plaster walls - Beautiful cove Plaster ceiling in the Living Room Along with a large picture window providing great light and a Brick fireplace with extended wall to wall mantle- Glass cabinet feature on both sides and a Large mirror above. Sliding glass door to the covered patio is off the dining area-adorable built-in corner hutch, Open Kitchen appliances to stay. Master bedroom has a double closet ... all bedrooms have the high windows so the light comes in- and they offer a bit of added privacy. Bedroom 2 and 3 are nice sized and the hardwood floor is exposed. Bathroom is somewhat retro with its mosaic tiles and will need a facelift. All mechanicals are in fine working order HWT, A/C, Furnace, Newer roof... Rec room and several other flex spaced rooms so much potential...Washer and Dryer in the Laundry area, there is an old full bath in need of some TLC - Fruit Cellar and a ton of Options for this basement...The back yard is deep the home sits up high on the yard. Covered Patio with an extra cement pad for the grill or the plants or the big table for Entertaining- access thru the garage and from the convenient dinning room sliding glass door...There you have it...281 E. Howard St... Now come & get it!!! This One would be an Excellent Forever Home xoxo
- Type:
- Single Family
- Sq.Ft.:
- 2,978
- Status:
- NEW LISTING
- Beds:
- 4
- Lot size:
- 0.68 Acres
- Year built:
- 1967
- Baths:
- 2.00
- MLS#:
- 5041359
- Subdivision:
- Applegate
ADDITIONAL INFORMATION
This spectacular 4 Bedroom Home has been totally renovated and is 100% move-in ready!! Everything in this house has been redone to make this home a perfect place to live, relax, and entertain! Custom Kitchen Cabinets are brand new with upgraded hardware, Lighting, and Quartz Countertops. New Samsung Bespoke Fridge and Dishwasher, Cafe Microwave/air fryer, and White Gas Range complete with custom backsplash, and integrated pot filler above the range! The Custom Laundry Room was built on the first floor for convenience, featuring butcher block countertops, custom cabinets, and a farmhouse sink with tile backsplash! ALL NEW plumbing, and electrical wire throughout the entire house, Brand New Septic System! The second floor was completely custom-built from the bottom up! New Carpet, Insulation, Custom Wiring, Drywall, Second Floor master bedroom with new Mini-Split heating/cooling unit, as well as separate sitting area, Huge Walk in closet area and new Master Bathroom with soaking tub, shower, glass doors, and more! Everything is Brand New! The basement was waterproofed, walls and floors were painted, and new lighting was installed. The furnace is from 2015, New updated A/C Central Air Unit for the whole house. Off the kitchen, is a HUGE 22x24' flex space (digitally staged as a living room, and golf simulator for reference in photos). offers flexibility to add more living space to the house further customizing it to fit your needs! Roof was done in 2018, Brand New Driveway, Downspouts, Drainage, and more! Large backyard with pond and a wooded view offers privacy and is a great place to relax! Don't miss your chance to see this beautiful property before it's gone! Call and schedule your private showing today!
- Type:
- Single Family
- Sq.Ft.:
- 1,966
- Status:
- Active
- Beds:
- 2
- Lot size:
- 0.16 Acres
- Year built:
- 1952
- Baths:
- 2.00
- MLS#:
- 5039963
- Subdivision:
- Grandview Sec 10
ADDITIONAL INFORMATION
SPECTACULAR, updated mid century 2 bed, 1.5 bath brick ranch house in Girard. Located in a beautiful sidewalk community with well kept houses. Come home to an inviting covered front porch and step inside a large living room with gorgeous flooring and freshly-painted walls. Spend your evenings relaxing beside the large picture window by yourself or with family. Step into a spacious kitchen with sleek black cabinetry, a pristine granite countertop and beautiful new backsplash and brand new stove and refrigerator. Plenty of kitchen space to try cooking new recipes and sit down comfortably to eat them. Two bedrooms with new carpeting provide ample living space to relax and unwind. Bathroom has received new tub and vanity as well as all new plumbing. Other updates include new windows, doors, electric and light fixtures. Full sized basement with half bath and fruit cellar. Enjoy the outdoors in a lush, private backyard. And for the avid golfer, the house is located just down the road of a golf course. This gorgeous ranch house is ready to be called a home. Don’t miss your opportunity to call today!
- Type:
- Single Family
- Sq.Ft.:
- 2,064
- Status:
- Active
- Beds:
- 5
- Lot size:
- 1.79 Acres
- Year built:
- 1960
- Baths:
- 4.00
- MLS#:
- 5036243
- Subdivision:
- Vienna Township
ADDITIONAL INFORMATION
Stop what you’re doing right now! You don’t want to miss this Vienna showstopper! Hot on the market and ready to move, this custom two-story home is packed top to bottom with high style and tasteful updates. Sat far off the road on an expertly manicured property, the residence showcases instant curb appeal with its sculpted stone landscaping, gorgeous monochromatic colors and must-see covered front patio where you can take it all in on these warm spring days. Around back, a second raised concrete space is veiled in privacy, making a perfect venue for entertaining. Through the front door, a stunning dining room layout is trimmed in dark hardwood style flooring and contrasting white trim that follows into the large island and cabinet lined kitchen. Polished granite countertops glisten under the recessed lighting above. Nearby, a lovely half bath joins a naturally lit first floor bedroom and its gracious picture windows; featuring its own full private bath. Stepping down, an expansive living room completes the floor with lush carpets and a wood burning fireplace. Upstairs, four additional bedrooms line the main hall, bringing the total to five; including a second master with its own full private bath offering a tiled shower and basin sink. An additional bath is located at mid hall, adding to the functionality. Laundry services and storage are located at the basement level.
$157,500
444 Hazel Street Girard, OH 44420
- Type:
- Single Family
- Sq.Ft.:
- 921
- Status:
- Active
- Beds:
- 2
- Lot size:
- 0.23 Acres
- Year built:
- 1951
- Baths:
- 2.00
- MLS#:
- 5035993
- Subdivision:
- Royal Heights
ADDITIONAL INFORMATION
Welcome to this meticulously maintained two bedroom, two full bath ranch home that has been loved by the same family for generations. Step inside, and you'll see for yourself the beautiful refinished hardwood oak floors that span throughout the main floor. The updated kitchen offers soft-close Kraft Maid cabinets, and appliances that stay. Enjoy the convenience of an attached garage off the kitchen, that also grants access to the fully fenced in backyard with covered patio, and shed for additional storage space. The partially finished basement adds valuable living space and includes another full bathroom, offering limitless potential for use as a recreation area, home office, or guest suite. Situated in a quiet neighborhood, with easy access to amenities, this home awaits its new owners. Don't miss the opportunity to make this your home!
$239,900
38 Mohican Drive Girard, OH 44420
- Type:
- Single Family
- Sq.Ft.:
- 1,802
- Status:
- Active
- Beds:
- 3
- Lot size:
- 0.31 Acres
- Year built:
- 1984
- Baths:
- 2.00
- MLS#:
- 5037366
- Subdivision:
- Squaw Creek Estates
ADDITIONAL INFORMATION
Filled with sleek, modern updates and plenty of style, this hot on the market Girard home is quick to charm! Nestled deep within a desirable local neighborhood, the split-level home sits high on a sloping lot, proudly presenting its handsome, brick trimmed exterior and stone walkway. Tall trees create natural privacy as they shield the expansive rear patio around the back and its tiered dining space. Step inside to find a welcoming foyer giving way to the dining room with tall ceilings and rustic, hardwood styled flooring below. Natural light filters through the oversized picture window as you enjoy your meals. Meanwhile, a carpeted staircase rises to the second-floor bedrooms. Around the near corner, a breathtaking kitchen opens to showcase its elegant lighting and gorgeous granite countertops. The glass tiled backsplash perfectly complements the pairing of offset countertops and bright stainless work. Rear patio access is just steps away as large, tiled flooring runs underfoot. Fall in love with the decadent first floor bath that bridges the side living room and its brick lined fireplace. Laundry services and garage access can be found nearby. Upstairs, a trio of inviting bedrooms showcase bold colors and cozy living space. The master offers private access to the lavish full bath that completes the floor with its stunning vanity. Down below, a finished family room includes bar and lounge space with hidden utilities and storage closets. Newer roof, furnace, and HWT. Updates in 2023 & 2024 include new carpet stairway, LVT flooring in living room & dining room, freshly painted interior throughout, bathroom vanities & lights, cabinets added to kitchen, granite counters, new cabinets in laundry room, new electric ran for overhead fans/lights on 2nd floor, and so much more!
$215,000
100 Wilson Avenue Girard, OH 44420
- Type:
- Single Family
- Sq.Ft.:
- 2,145
- Status:
- Active
- Beds:
- 4
- Lot size:
- 0.15 Acres
- Year built:
- 1895
- Baths:
- 2.00
- MLS#:
- 5036651
ADDITIONAL INFORMATION
Experience the seamless blend of classic charm and modern sophistication in this beautifully renovated home, which feels like new construction due to the extensive updates and additions. The welcoming front porch leads into a refined interior, where each detail is carefully chosen to provide maximum comfort and style. The centerpiece of the open living space is a bespoke stone fireplace, a striking feature that extends to the high ceilings, adding a touch of majesty to the room. These elevated ceilings throughout the home create a spacious and open feel, enhanced by the generous natural light pouring in through large windows. The kitchen stands as a masterpiece at the center of the home, combining aesthetic appeal with practicality. It boasts contemporary granite countertops, crisp white cabinetry, and state-of-the-art stainless steel appliances, all designed to encourage culinary adventures. The master bedroom on the first floor offers a peaceful retreat, spacious and bright. The bathrooms mirror the height of contemporary luxury with premium fixtures, stylish tiles, and a layout that prioritizes relaxation. Modern touches are visible throughout, from the selective lighting fixtures to the luxurious bathroom designs, contributing to the home’s unique appeal. Located in a congenial community with easy access to local amenities, this home promises a lifestyle of comfort and sophistication. It represents more than just living space; it’s a testament to elegant living, thoroughly renewed with all new appliances, drywall, paint, siding, roof, and more.
$159,900
2571 Elm Drive Girard, OH 44420
- Type:
- Single Family
- Sq.Ft.:
- 1,226
- Status:
- Active
- Beds:
- 3
- Lot size:
- 0.28 Acres
- Year built:
- 1978
- Baths:
- 2.00
- MLS#:
- 5034384
- Subdivision:
- Oak View Manor 05
ADDITIONAL INFORMATION
This Adorable 3 bedroom 1.5 bath updated Ranch is in a Darling neighborhood. This home boasts easy living all on 1 floor. The spacious living room, dining room and family room combination allows for an open floor plan. All 3 bedrooms are on the one side of the house. There is a large kitchen to prepare meals in. There is a big two car garage with a storage cubby and yet in the back yard there is a huge shed for all your storage needs. A deck sits nicely in the backyard to enjoy out door cooking and living. This house will go fast.
$139,000
2478 Spruce Street Girard, OH 44420
- Type:
- Single Family
- Sq.Ft.:
- 1,025
- Status:
- Active
- Beds:
- 3
- Lot size:
- 0.21 Acres
- Year built:
- 1960
- Baths:
- 1.00
- MLS#:
- 5034884
- Subdivision:
- Oak View Manor
ADDITIONAL INFORMATION
You will be more than amazed with what this hidden gem has to offer! Are you looking for a beautiful 3-bedroom ranch with room to grow? Well, look no further! Welcome home to 2478 Spruce Drive, where this impeccably well-maintained property has it all! Along with its many upgrades, steel roof (2014), windows and vinyl siding (2016), hardwood floors beneath the newer carpet throughout (2022), Ohio State waterproofed basement with structural certification and transferable warranty (2020). This wonderful home features a 2 story 4 car garage with a workshop and possible additional living space above (or maybe more)... So much room for activities!!! All appliances are included, and all contents of this incredible property are available for purchase (so make an offer), but only if the price is right! Don't wait!! Schedule your private showing today because this rare opportunity will not last!
$125,000
1243 Keefer Road Girard, OH 44420
- Type:
- Single Family
- Sq.Ft.:
- 1,040
- Status:
- Active
- Beds:
- 3
- Lot size:
- 0.23 Acres
- Year built:
- 1960
- Baths:
- 2.00
- MLS#:
- 5033393
- Subdivision:
- Red Oak Estates
ADDITIONAL INFORMATION
Cozy 3 bedroom 1.5 bath ranch features a formal dining room, full basement with single under unit garage at basement level. The home also features updated furnace, h.w. tank and central air along with a fenced in rear yard pet kennel. Overall a great value. Call Today!! Won't Last...
- Type:
- Single Family
- Sq.Ft.:
- 576
- Status:
- Active
- Beds:
- 2
- Lot size:
- 0.1 Acres
- Year built:
- 1909
- Baths:
- 1.00
- MLS#:
- 5033067
ADDITIONAL INFORMATION
Two bedrooms, one bathroom, fenced in backyard with shed, basement glass block windows.
$129,900
209 S Market Street Girard, OH 44420
- Type:
- Single Family
- Sq.Ft.:
- 1,300
- Status:
- Active
- Beds:
- 2
- Lot size:
- 0.33 Acres
- Year built:
- 1913
- Baths:
- 1.00
- MLS#:
- 5032569
- Subdivision:
- Abner Osborns Add/Girard
ADDITIONAL INFORMATION
Welcome Home! This 2 story home has been completely updated, large open living and dining area, updated kitchen cabinets, granite countertops, stainless appliances, all new roof, paint, plumbing and HVAC. Full bath that has been updated. Oversized 2 car garage situated on a corner lot.
- Type:
- Single Family
- Sq.Ft.:
- 1,576
- Status:
- Active
- Beds:
- 3
- Lot size:
- 0.15 Acres
- Year built:
- 1926
- Baths:
- 1.00
- MLS#:
- 5027600
- Subdivision:
- City/Girard
ADDITIONAL INFORMATION
Nice all-brick two story home offering a spacious living room, formal dining room, beautiful woodwork throughout and a large fenced-in yard. Call for more details!
$74,999
315 Plymouth Girard, OH 44420
- Type:
- Single Family
- Sq.Ft.:
- 1,036
- Status:
- Active
- Beds:
- 2
- Lot size:
- 0.07 Acres
- Year built:
- 1910
- Baths:
- 1.00
- MLS#:
- 5011302
- Subdivision:
- Arlington Park
ADDITIONAL INFORMATION
This fantastic property at 315 Plymouth Ave offers a great opportunity in Girard, OH. Whether you're a first-time homebuyer or a seasoned investor, this property is move-in ready, allowing you to start enjoying the benefits of homeownership immediately. Conveniently located, this residence features 2 bedrooms and 1 bathroom. Don't miss out on the opportunity to make this house your home! Schedule a viewing today and experience the comfort and convenience that 315 Plymouth Ave has to offer.
$139,900
325 Hazel Street Girard, OH 44420
- Type:
- Single Family
- Sq.Ft.:
- 1,261
- Status:
- Active
- Beds:
- 3
- Lot size:
- 0.14 Acres
- Year built:
- 1918
- Baths:
- 1.00
- MLS#:
- 4482952
ADDITIONAL INFORMATION
Nice three bedroom, one bath two-story offering formal living & dining rooms, family room, eat-in kitchen, finished attic and partially-finished basement. Conveniently located near the library, schools, shopping and restaurants.
- Type:
- Single Family
- Sq.Ft.:
- 1,724
- Status:
- Active
- Beds:
- 3
- Lot size:
- 1.3 Acres
- Year built:
- 1955
- Baths:
- 2.00
- MLS#:
- 4470811
ADDITIONAL INFORMATION
Welcome to your new home! This 3 bed/2 bath Liberty Township ranch is currently being used as a business, but can easily be converted back into a beautiful home! You’re conveniently located next to Route 11 and Tibbets Wick Rd. so the possibilities are endless! Dads going to love his two HUGE outbuildings which have plenty of room to store motorhomes, boats, & all your toys that you may have or rent the rest of the units out for a great side income to partially pay your mortgage!! Hmmmm…. Your new home comes w/2 lots giving you 1.3 acres of prime real estate located at an excellent spot with convenient access to Rt 11 and I-80 highways! Your home comes with a huge basement that has a partially finished area ready to enjoy or make into a teenagers gaming area!! All three bedrooms are on the main floor with a 1/2 bathroom, conveniently located at each end of the house! Some work would need to be done to reinstall the kitchen back in its former place, but the rewards of this phenomenal location would more than make up for this minimal effort. Just think about all the possibilities for you and your family! Please book an appointment before driving or showing up to the property as the House Doctor business is currently being conducted here. This unique opportunity is a one-of-a-kind deal to make your entrepreneur dreams come true! Better book your appointment today before this awesome place is gone!

The data relating to real estate for sale on this website comes in part from the Internet Data Exchange program of Yes MLS. Real estate listings held by brokerage firms other than the owner of this site are marked with the Internet Data Exchange logo and detailed information about them includes the name of the listing broker(s). IDX information is provided exclusively for consumers' personal, non-commercial use and may not be used for any purpose other than to identify prospective properties consumers may be interested in purchasing. Information deemed reliable but not guaranteed. Copyright © 2024 Yes MLS. All rights reserved.
Girard Real Estate
The median home value in Girard, OH is $150,000. This is higher than the county median home value of $84,800. The national median home value is $219,700. The average price of homes sold in Girard, OH is $150,000. Approximately 55.76% of Girard homes are owned, compared to 33.89% rented, while 10.35% are vacant. Girard real estate listings include condos, townhomes, and single family homes for sale. Commercial properties are also available. If you see a property you’re interested in, contact a Girard real estate agent to arrange a tour today!
Girard, Ohio has a population of 9,535. Girard is less family-centric than the surrounding county with 22.8% of the households containing married families with children. The county average for households married with children is 24.31%.
The median household income in Girard, Ohio is $39,184. The median household income for the surrounding county is $45,380 compared to the national median of $57,652. The median age of people living in Girard is 40.6 years.
Girard Weather
The average high temperature in July is 82.3 degrees, with an average low temperature in January of 17.8 degrees. The average rainfall is approximately 40.3 inches per year, with 47.8 inches of snow per year.
