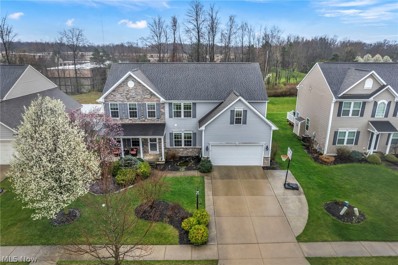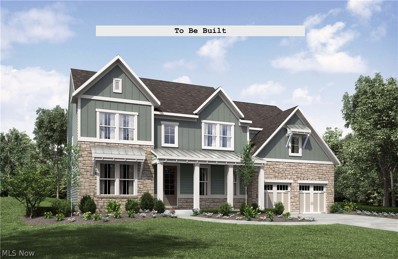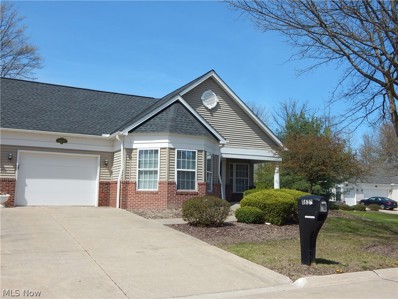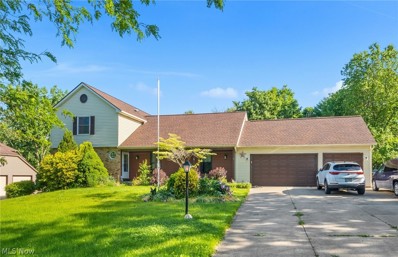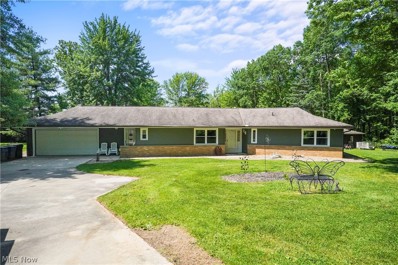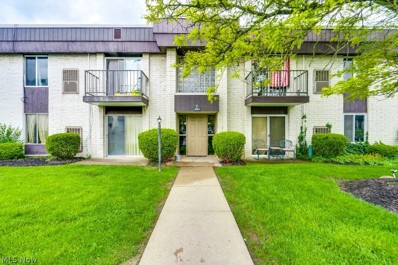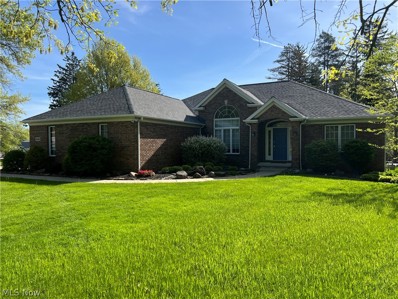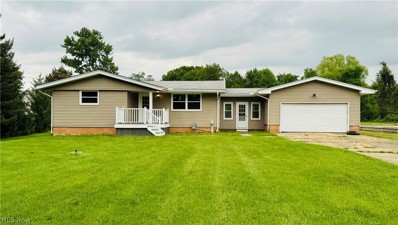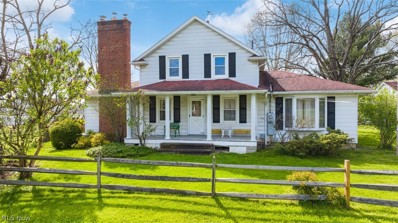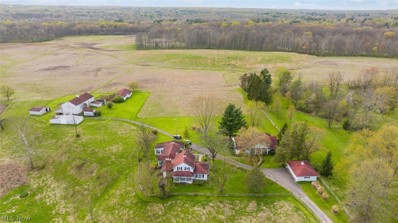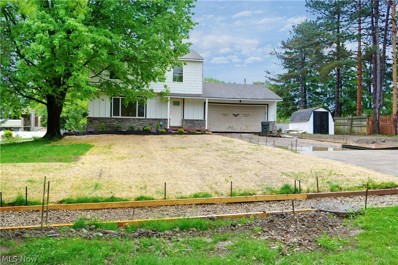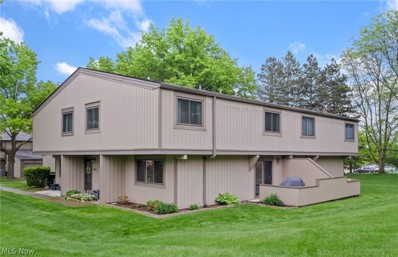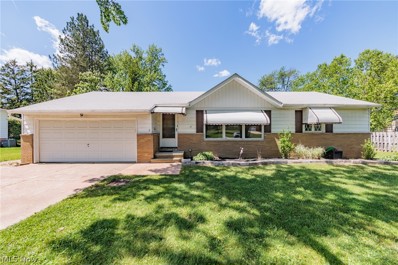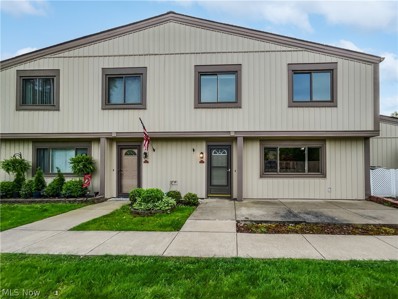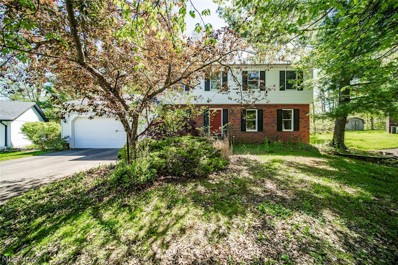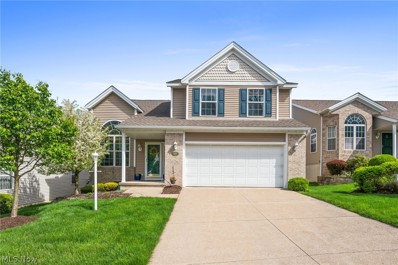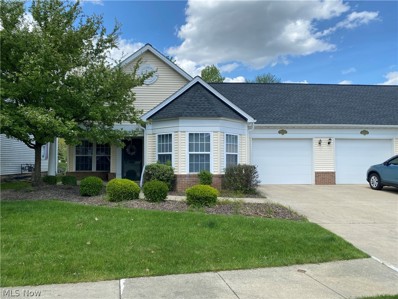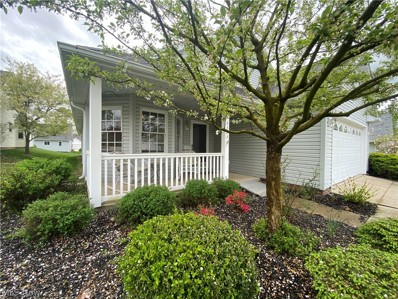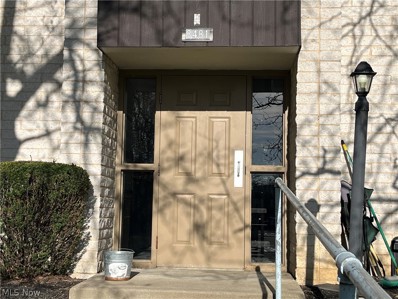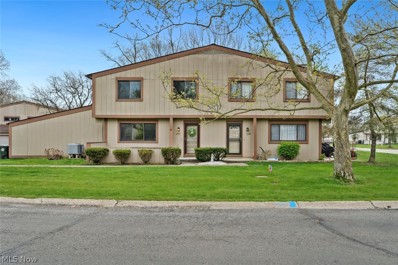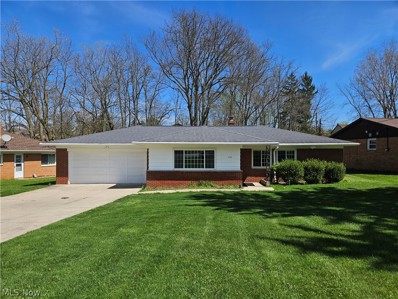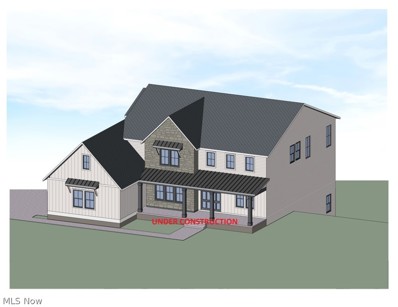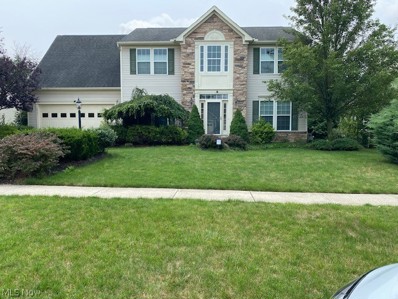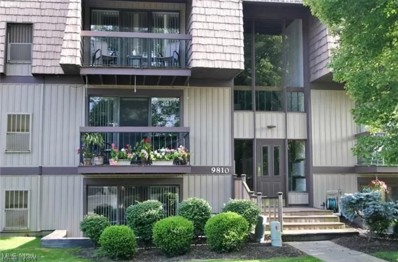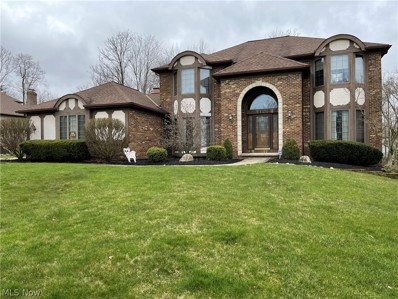North Royalton OH Homes for Sale
- Type:
- Single Family
- Sq.Ft.:
- 4,440
- Status:
- NEW LISTING
- Beds:
- 5
- Lot size:
- 0.34 Acres
- Year built:
- 2010
- Baths:
- 3.00
- MLS#:
- 5041066
- Subdivision:
- Villas/Worthington Ph 02a
ADDITIONAL INFORMATION
"Offer at a new price" Be the 1st to see this exceptional 5 bedroom, 2.5 bath upgraded colonial situated in one of the area's most sought after communities w/all the features that you desire including premium partial stone front elevation w/relaxing front porch, gourmet kitchen w/granite & much sought after morning room, desirable 1st floor den, 2nd floor laundry, huge owner's suite that is sure to pamper, situated in a desirable neighborhood on a private lot w/no rear neighbors & pond views from the gorgeous stamped concrete patio...front & side sprinkler system & security system...Truly magnificent! Upgraded stone elevations w/front porch, added concrete to drive for additional parking...private backyard w/custom patio perfect for entertaining! Enter to a comfortable light filled home (loaded w/windows & new upgraded LED lighting), volume 9ft ceilings & approx 3000 sq ft of glamorous living space plus full deep basement w/plumbing for a future bath for endless possibilities. Very smart 5 bedroom floor plan w/1st floor den & 2nd floor laundry. Gourmet maple kitchen w/42" cabinets, chefs oversized center island, granite counters, stainless appliances, beautiful hardwood flrs included (new dishwasher)...includes a magnificent morning room & formal dining for large gatherings. Owner's suite is large w/private glamour style owner's bath w/comfort height dual sink vanity, jetted soaking tub, tiles shower & walk in closet. 5th bedroom is very large & could be additional rec space also. Recent updates including LED lighting, New Central air, new dishwasher, whole house humidifier added, radon mitigation system installed for safety, etc. Owner loves this home & neighborhood only moving for work...do not miss out on this opportunity.
- Type:
- Single Family
- Sq.Ft.:
- 3,341
- Status:
- Active
- Beds:
- 4
- Lot size:
- 0.57 Acres
- Baths:
- 4.00
- MLS#:
- 5041329
- Subdivision:
- Nottingham Woods
ADDITIONAL INFORMATION
Welcome home to this to-be-built residence by Drees On Your Lot Homes, located on within the highly desired North Royalton School District. This thoughtfully designed layout features a main level with a perfect living triangle, comprising a bright and airy two-story family room, casual dining space, and an open kitchen with a large island. Entertaining is easy in this home! The layout includes a family foyer option, complete with a pocket office, powder room, and family foyer. Enjoy the private rear yard from your covered back deck. If you work from home, you will appreciate the main-level home office located at the front of the home. The second story provides a private primary suite with a luxurious private bath that includes a tub, shower, walk-in closet, and dual vanities. The additional 3 nicely appointment bedrooms offer large closets and natural light. This home is being offered with the optional on-suite bathroom in bedroom #2! Bring your finishing touches to the lower walk-out level, which has the potential to add a spacious recreation room, and even a fifth bedroom and bath. Call today for more information on how you can personalize and build your dream Drees home in North Royalton! Please cross reference MLS #5041332 to view the lot for sale individually.
- Type:
- Condo
- Sq.Ft.:
- 1,340
- Status:
- Active
- Beds:
- 2
- Year built:
- 2001
- Baths:
- 2.00
- MLS#:
- 5040037
ADDITIONAL INFORMATION
Welcome to Athenian Village an over 55+ Pet Friendly Community for active adults. Gently lived in, one floor living Ranch that is ADA Compliant. No steps to front entry. Open Concept floorplan with 9 ft Ceilings, loads of windows allow for lots of Natural light. Tastefully coordinated Carpeting & LVT flooring throughout. Easy access 36 in. wide doorway & hallways, Lever Handles, non scald faucets, attached garage, 10yr roof, Tankless Hot water tank, updated Countertops & kitchen flooring, disposal & refrigerator. 1st Floor Laundry is sure to please with both gas & Electric hookups. Both Bedrooms are King sized with Double sized closets. Master bedroom has an attached full Bath with Dual sinks. 2nd Bath has a step-in Shower. Attached garage has a walk in storage closet. Hallway to Patio expands the livability & Entertaining opportunities as does the relaxing front porch that overlooks the cul-de-sac surrounded by an open Landscaping, this end unit lives Large! Perfectly positioned for a carefree lifestyle you deserve! Athenian Village has notable amenities available, encircled with a parklike, lake setting, with lots lots of activities. Live Simply, Beautifully and Affordably. One Year Home Warranty Included! Come tour this property today.
Open House:
Sunday, 6/2 12:00-2:00PM
- Type:
- Single Family
- Sq.Ft.:
- 3,304
- Status:
- Active
- Beds:
- 4
- Lot size:
- 0.83 Acres
- Year built:
- 1990
- Baths:
- 4.00
- MLS#:
- 5039942
ADDITIONAL INFORMATION
Welcome to this well-kept colonial home located in a quiet neighborhood of North Royalton that include a new hot water tank (2022), roof (2024), and windows (2024). One aspect that sets this home apart from the rest is the 819 sq ft in-law suite complete with a separate entrance, 2 bedrooms, 1 bath, a laundry, a living room, and a kitchen. This property is perfect for hosting out-of-town family. The open concept of the main house shows the living room seamlessly flowing into the chef-ready kitchen. The kitchen has stunning granite countertops, stainless steel appliances, new hardwood floors, new hickory cabinets, and island seating. Just off the kitchen is the formal dining room that could also be used as an at home office. Upstairs, both bedrooms are large and the master has newly installed plush carpeting and a door to the balcony outside. The full bath has been completely remodeled with a single sink vanity, and a shower/tub combo with subway tiled walls. Above the garage and in-law suite is a massive attic that can easily be converted into another bedroom, master closet, or whatever fits your needs. Downstairs is the fully finished basement that can be used as a playroom for children, an at-home gym, or a movie theater. Taking a look at the in-law suite you will notice the open layout of the first floor that has all brand new flooring. The living room boasts a large skylight window, access to the backyard deck, and carpeted flooring and flows effortlessly into the kitchen with quartz countertops and granite passthrough. Both bedrooms are open and large with plush carpeting. The full bathroom has a single-sink vanity, and walk-shower with sliding doors. Outside is the fully fenced back yard with double gate that opens up to the additional land behind. This allows for added expansion and storage options. Inside the fence is the wooden deck with an 24' round above-ground pool and a 3 seasons room that are accessible to both the main house and in-law suite.
- Type:
- Single Family
- Sq.Ft.:
- 1,984
- Status:
- Active
- Beds:
- 3
- Lot size:
- 1.02 Acres
- Year built:
- 1966
- Baths:
- 3.00
- MLS#:
- 5039785
- Subdivision:
- Post Hill Sub
ADDITIONAL INFORMATION
Ranch home with over an acre of gorgeous property! Sits up against The Metroparks. Picture perfect backyard with patio where you can sit out and entertain or enjoy the deck and above ground pool to cool off in the summer. Surrounded by woods for privacy. Home offers so much! Great room, Living room with built in fireplace, newer carpet in great room(2022). Dining room open to the bright kitchen offers plenty of cabinets for storage, and all appliances included. Master bedroom includes private bath. Room currently being used as an office could be used as another bedroom. Two car attached garage, new garage door (2022). A/C and furnace (2020), HWT (2021). New siding and garage window (2023). Long concrete driveway with turnaround. Close to schools. Ready to move right in!
- Type:
- Condo
- Sq.Ft.:
- 874
- Status:
- Active
- Beds:
- 2
- Lot size:
- 6.89 Acres
- Year built:
- 1973
- Baths:
- 1.00
- MLS#:
- 5039960
- Subdivision:
- Royal Park
ADDITIONAL INFORMATION
Nestled in the heart of North Royalton, this renovated two-bedroom condo offers a blend of peace and modern comfort. As you step inside, you are greeted by your kitchen and dinning area that has a open-concept layout that seamlessly connects the living area. Relax and unwind as your unit offers a balcony that over looks the woods in the back. The neutral color palette, freshly painted walls, and updated flooring throughout enhance the openness of this unit. Completing the condo is two beautifully appointed bedrooms and a bathroom featuring in unit laundry a large vanity and updates throughout. Outside, residents can enjoy access to a range of amenities, including a swimming pool, courtyard, and quick access to the metro parks for recreation and leisure just steps from your door. Conveniently located near all the shopping and restaurants Royalton Rd has to offer, this newly renovated condo offers the perfect blend of comfort at a very affordable price. Schedule your showing today!
- Type:
- Single Family
- Sq.Ft.:
- 2,238
- Status:
- Active
- Beds:
- 3
- Lot size:
- 0.48 Acres
- Year built:
- 2002
- Baths:
- 3.00
- MLS#:
- 5039040
- Subdivision:
- Royalton
ADDITIONAL INFORMATION
Welcome home to this beautiful custom built ranch with three bedrooms, 2.5 bath. The oversized living room is brightened by two skylights and vaulted ceiling. The eat-in kitchen provides ample space for everyday living. The Master suite features vaulted ceiling, a double vanity, glass shower door, soaking tub, skylight and a large walk-in closet. All the bedrooms in the home are spacious with large closets. A half bath is off the laundry area. Huge basement has 8’6” high ceilings with fireplace and plumbed for a bathroom. Very spacious attached garage with tons of storage. Backyard has an active water well for watering outside landscaping. Aprilaire 2200 Air Purification, New furnace spring 2019, New water tank spring 2019, New skylights fall 2023, New roof fall 2023 with transferable warranty.
- Type:
- Single Family
- Sq.Ft.:
- 1,016
- Status:
- Active
- Beds:
- 3
- Lot size:
- 1.24 Acres
- Year built:
- 1962
- Baths:
- 1.00
- MLS#:
- 5038584
ADDITIONAL INFORMATION
Completely updated ranch on Beautiful 1.25 acre lot. Updates include all new windows, siding and exterior doors. New flooring/carpet, doors, trim and lighting through out. Remodeled full bathroom includes new tub/shower, vanity, toilet and fixtures. Kitchen includes all new cabinets, Granite countertops, sink, faucet.
Open House:
Monday, 6/3 4:00-6:00PM
- Type:
- Single Family
- Sq.Ft.:
- 1,721
- Status:
- Active
- Beds:
- 3
- Lot size:
- 122 Acres
- Year built:
- 1968
- Baths:
- 2.00
- MLS#:
- 5038411
ADDITIONAL INFORMATION
Exciting Rare Opportunity! Attention: Developers, Land Seekers, & Investors! Double J Diamond Ranch - 122-Acre Homestead Holdout, To Be Sold As One Parcel - Ideal Country Estate With Development Potential - 40 Acres Of Woods, Balance Rolling Fields, Panoramic Views - (2) Homes, Century Farmhouse, Guest Home, Bank Barn, Zoned RR - Live Auction With Online Bidding On Real Estate. All sells to settle the Joanne Eckstein Thurn Estate, Cuyahoga County Probate case #2024EST285858 on location. ONLINE BIDDING BEGINS WEDNESDAY, JUNE 5, 2024 – 12:00 PM and AUCTION LIVE ON-SITE BIDDING WILL BEGIN SATURDAY, JUNE 8, 2024, 10:00 AM, REAL ESTATE SELLS AT 11:00 AM. Real Estate features 122 acres of gently rolling open farmland with 40 acres of woods. The farm has frontage and road access on Ridge Rd. and Edgerton Rd. The Double J Diamond Ranch has been in the Eckstein family for over 60 years. Improvements include a sprawling century farmhouse with over 2,800 sq. ft. The main floor features a living room, office, kitchen, formal dining room, family room with fireplace, sitting room, enclosed sunroom, 2 bedrooms, one full bathroom, laundry, and mudroom. The second story has 2 bedrooms and one full bath. There is tons of character throughout. Full basement. The ranch guest home, built in 1965, has 1,721 sq. ft. of living space and features a living room, dining room, kitchen, laundry room, 3 bedrooms, full bath and half bath. Both homes have excellent panoramic views overlooking the farm. Homes have a shared well and separate septic systems. Farm to be sold as one parcel! Truly the homestead holdout of North Royalton. Centrally located. It is just 30 minutes to Cleveland and close to all major highways. Cuyahoga Co. parcel #485-15-002, #485-19-006, #485-15-001, #485-19-005, #485-14-010. The property will be open for viewing on Monday, June 3, 2024, 4:00-6:00 PM. Note: Guest home will only be available to view during the open house. It will not be open for viewing on auction day.
Open House:
Monday, 6/3 4:00-6:00PM
- Type:
- Single Family
- Sq.Ft.:
- 2,856
- Status:
- Active
- Beds:
- 4
- Lot size:
- 122 Acres
- Year built:
- 1807
- Baths:
- 2.00
- MLS#:
- 5038422
ADDITIONAL INFORMATION
Exciting Rare Opportunity! Attention: Developers, Land Seekers, & Investors! Double J Diamond Ranch - 122-Acre Homestead Holdout, To Be Sold As One Parcel - Ideal Country Estate With Development Potential - 40 Acres Of Woods, Balance Rolling Fields, Panoramic Views - (2) Homes, Century Farmhouse, Guest Home, Bank Barn, Zoned RR - Live Auction With Online Bidding On Real Estate. All sells to settle the Joanne Eckstein Thurn Estate, Cuyahoga County Probate case #2024EST285858 on location. ONLINE BIDDING BEGINS WEDNESDAY, JUNE 5, 2024 – 12:00 PM and AUCTION LIVE ON-SITE BIDDING WILL BEGIN SATURDAY, JUNE 8, 2024, 10:00 AM, REAL ESTATE SELLS AT 11:00 AM. Real Estate features 122 acres of gently rolling open farmland with 40 acres of woods. The farm has frontage and road access on Ridge Rd. and Edgerton Rd. The Double J Diamond Ranch has been in the Eckstein family for over 60 years. Improvements include a sprawling century farmhouse with over 2,800 sq. ft. The main floor features a living room, office, kitchen, formal dining room, family room with fireplace, sitting room, enclosed sunroom, 2 bedrooms, one full bathroom, laundry, and mudroom. The second story has 2 bedrooms and one full bath. There is tons of character throughout. Full basement. The ranch guest home, built in 1965, has 1,721 sq. ft. of living space and features a living room, dining room, kitchen, laundry room, 3 bedrooms, full bath and half bath. Both homes have excellent panoramic views overlooking the farm. Homes have a shared well and separate septic systems. Farm to be sold as one parcel! Truly the homestead holdout of North Royalton. Centrally located. It is just 30 minutes to Cleveland and close to all major highways. Cuyahoga Co. parcel #485-15-002, #485-19-006, #485-15-001, #485-19-005, #485-14-010. The property will be open for viewing on Monday, June 3, 2024, 4:00-6:00 PM. Note: Guest home will only be available to view during the open house. It will not be open for viewing on auction day.
- Type:
- Single Family
- Sq.Ft.:
- 1,928
- Status:
- Active
- Beds:
- 3
- Lot size:
- 0.39 Acres
- Year built:
- 1974
- Baths:
- 3.00
- MLS#:
- 5037662
- Subdivision:
- Royalton Heights
ADDITIONAL INFORMATION
Welcome to 12595 Saturn Dr, North Royalton, OH 44133. This newly remodeled home awaits its new owner and the new owner's final touches. Please feel free to come and pick out your preferred finishing touches. Granite color and paint help design it to your liking before completion. A new concrete driveway, garage floor, and garage door will be installed. New photos will come as progress continues. Pulling up to the property, you will notice the corner lot, remodeled shed to match the house, and stone decorative face leading to the front porch overhang. Entering the property, the entire first floor is lit by LED can lighting, brightening this open floor plan. The Living room leads to a massive island kitchen with an eat-in kitchen to the left. There are plenty of cabinets wrapping around the kitchen and island storage. Vented an overhead fan for the chef's kitchen. The back extension of the back of the home offers high ceilings, a stone woodburning fireplace, and double sliding doors leading to the deck overlooking the pool and backyard area. Large half bath great for guests. Upstairs offers three bedrooms. LED fans, a large master bath, and an oversized master closet. Finished the rec room in the basement. Come check out what this property offers right in time for summer activities.
- Type:
- Condo
- Sq.Ft.:
- 1,269
- Status:
- Active
- Beds:
- 3
- Year built:
- 1974
- Baths:
- 2.00
- MLS#:
- 5036478
- Subdivision:
- Harbour Light Condo 01
ADDITIONAL INFORMATION
Welcome to this 3-bed, 1.5-bathroom condo located in the Harbour Light Condos development. This development offers owners many amenities such as access to the clubhouse, playground, pool, basketball & tennis courts, and fishing. Step inside and be greeted by the open concept floor plan of the living room and dining area that allows for seamless entertainment. The kitchen has ceramic tile flooring, white appliances, built-in cabinetry, and slider out to the back patio. Upstairs is where you can find the 3 spacious bedrooms each with carpeted flooring and large closets for storage and shared full bathroom. The full bath has a single sink vanity and a shower/tub combo. Outback is the paved patio and open backyard ideal for children to run and play.
- Type:
- Single Family
- Sq.Ft.:
- 1,406
- Status:
- Active
- Beds:
- 3
- Lot size:
- 0.39 Acres
- Year built:
- 1960
- Baths:
- 2.00
- MLS#:
- 5036693
- Subdivision:
- Royalton Acres 01
ADDITIONAL INFORMATION
A charming single-family home awaits its new owners! This lovely ranch-style property is situated on a spacious lot in a sought-after neighborhood in North Royalton. Featuring three bedrooms and 1.5 bathrooms, this home offers comfortable first-floor living. The home boasts a brand-new furnace installed in 2024, ensuring energy efficiency and comfort. The interior features beautiful hardwood floors that grace the spacious living room, dining room, and bedrooms. The first floor has been recently refreshed with a new coat of paint in 2024. While the kitchen and bathrooms retain their original charm, they present an exciting opportunity for new owners to personalize and renovate according to their taste and preferences. Ample storage throughout the home. Step outside to the fully fenced backyard, where a stunning brick patio awaits, complete with a cozy brick fire pit installed in 2022. This outdoor oasis is perfect for relaxation and entertaining guests. Additionally, a small deck offers a convenient grilling area and access to the backyard. We kindly invite you to explore this delightful property and envision the possibilities it holds. Please contact us to schedule a viewing and experience the warmth and charm of this one-owner family home.
Open House:
Sunday, 6/2 8:00-7:30PM
- Type:
- Condo
- Sq.Ft.:
- n/a
- Status:
- Active
- Beds:
- 3
- Lot size:
- 4.2 Acres
- Year built:
- 1979
- Baths:
- 3.00
- MLS#:
- 5036989
- Subdivision:
- Harbour Light Condo
ADDITIONAL INFORMATION
Welcome to this new listing in a vibrant community where shared neighborhood amenities create a sense of unity. The property has been refreshed with interior paint, giving it a nearly new look and feel. This immaculately presented home, with freshly painted interiors and access to shared amenities, exemplifies a well-rounded lifestyle. Don't miss the opportunity to own a property that seamlessly blends modern living with a strong sense of community. Your perfect home is waiting for you.
- Type:
- Single Family
- Sq.Ft.:
- 2,695
- Status:
- Active
- Beds:
- 4
- Lot size:
- 0.32 Acres
- Year built:
- 1984
- Baths:
- 3.00
- MLS#:
- 5035858
- Subdivision:
- Spyglass Hill
ADDITIONAL INFORMATION
Beautiful colonial set on the cul-de-sac in the desirable Spyglass Hill development. This four bedroom 2 1/2 bath home has so much potential. Master bedroom is very large and has a vanity and large closet area as well as a private bathroom. Some TLC is needed mainly cosmetic. This is a great opportunity to make this home your own. Spacious family room with fireplace opens to back deck and scenic yard. Spacious living room opens to dining room. The attached 2 car garage offers plenty of room for storage as well as additional storage room in the partially finished basement. Basement also has a large, carpeted area perfect for a rec room. Private parklike backyard. This home is all electric. Newer mechanicals. This development has a lot to offer including access to an olympic sized pool, club house, tennis court and recreation areas. Priced to sell this home won’t last so make your appointment today.
- Type:
- Single Family
- Sq.Ft.:
- 2,195
- Status:
- Active
- Beds:
- 3
- Lot size:
- 0.09 Acres
- Year built:
- 2004
- Baths:
- 3.00
- MLS#:
- 5035086
- Subdivision:
- Southampton Woods 08
ADDITIONAL INFORMATION
Stunning! Stylish Decor! Impeccable Home! Totally Updated Throughout! Enter to the Open Floor Plan, Flooded with Natural Light, High Ceilings, and Beautiful Decor! Enjoy the Combination Living and Dining Area with Gas Fireplace. Such a Relaxing Setting! The Kitchen is Updated with Lots of Cabinetry, Large Island, Stainless Appliances and Sliders to the Deck. Choose between the First or Second Floor Master. The First Floor has a Walk-in Closet and Glamour Bath. The Second Floor has a Huge Bedroom, currently used as the Master. The Glamour Bath and Third Bedroom had a $50,000 remodel in 2019. Additional Updates include, New Roof and Skylight 2021, New Furnace 2024, New H20 2018, Kitchen Remodel 2022, Upgraded Lighting throughout, freshly painted, New Flooring! Huge Basement for Great Storage! Situated in the Highly Desirable South Hampton Woods. If you are looking for a Home to Move in and Enjoy, this is it!!
- Type:
- Condo
- Sq.Ft.:
- 1,300
- Status:
- Active
- Beds:
- 2
- Lot size:
- 0.02 Acres
- Year built:
- 2002
- Baths:
- 2.00
- MLS#:
- 5034092
- Subdivision:
- Athenian Village
ADDITIONAL INFORMATION
Newly listed, enjoy easy low-maintenance living in this delightful ranch-style cluster with an inviting front porch and private patio! Bright interior with abundant natural light. Large open eat-in kitchen with dinette/dining area has plenty of cabinets and space to move around. The spacious master bedroom has a personal bath with a double sink vanity. Large attached garage with built-in storage also has attic storage above so that you can bring all your treasures with you! Wide doorways and hallways. All appliances, including washer - dryer - above range microwave. Athenian Village is well maintained and has a tranquil 55+ lifestyle community with many amenities such as walkways, benches, and beautiful gardens around a private lake!
- Type:
- Single Family
- Sq.Ft.:
- 1,711
- Status:
- Active
- Beds:
- 3
- Year built:
- 1994
- Baths:
- 2.00
- MLS#:
- 5034466
- Subdivision:
- Swan Lake
ADDITIONAL INFORMATION
Free standing ranch cluster home on a quiet cul-de-sac in highly sought after Swan Lake. Big wide front porch welcomes you into this home. Foyer entry leads to open concept great room with cathedral ceiling and slider access to concrete patio. Sunny eat in kitchen with walk-in bay window & pantry. Flexible floor plan offers 3 bedrooms or 2 bedrooms and a den. Double door entry into the generously sized owner's suite with walk-in closet. Second bedroom with private door to hall bath. Spacious laundry room. Brand new carpet throughout that has never been lived on. This home has been beautifully cared for and is move in ready. New furnace 2017. New roof about 2014. Truly a rare find in today's market!
- Type:
- Condo
- Sq.Ft.:
- n/a
- Status:
- Active
- Beds:
- 2
- Year built:
- 1973
- Baths:
- 1.00
- MLS#:
- 5033954
- Subdivision:
- Royal Park
ADDITIONAL INFORMATION
Affordable 2 bed, 1 bath, 1st floor condo. Updated vinyl double hung windows, Updated sliding patio door and beautiful hardwood floors throughout. Plenty of closet space plus a 1 car garage with additional storage and a convenient shared laundry on the second floor. Super quiet building, located close to everything you need and located in the outstanding N. Royalton school system. Currently the lowest priced home in N. Royalton! Hurry before it's gone! Please do not let the 2 cats out., they are runners!
- Type:
- Condo
- Sq.Ft.:
- 2,013
- Status:
- Active
- Beds:
- 3
- Lot size:
- 9.52 Acres
- Year built:
- 1976
- Baths:
- 2.00
- MLS#:
- 5033140
- Subdivision:
- Harbour Light Condo
ADDITIONAL INFORMATION
Come check out this awesome updated condo featuring new carpet, quartz countertops in the kitchen, and updated countertops in the bathrooms to match! The first floor boasts a convenient attached garage right off the kitchen, a half bathroom, perfect for guests, while upstairs you'll find spacious 3 bedrooms and closets galore! This wonderful community includes a pool and playground. Another rare find is, this condo also offers a finished basement, adding to its appeal, functionality, and livable space for a second living room/office/gym. All you need to do is place your furniture in this amazing layout. Don't miss the chance to make this beautifully updated condo your new home sweet home!
- Type:
- Single Family
- Sq.Ft.:
- 1,652
- Status:
- Active
- Beds:
- 3
- Lot size:
- 0.48 Acres
- Year built:
- 1958
- Baths:
- 2.00
- MLS#:
- 5032214
ADDITIONAL INFORMATION
Great Location!! Three Bedroom, 1.5 Bath Ranch. Large Bright Sunroom Addition off Kitchen with Beautiful View of the Back Yard! Updated Windows, Roof, Gutter Guards & More! All Kitchen Appliances Stay! Large Storage/Mudroom Area Off Garage. Patio! Immediate Occupancy!
- Type:
- Single Family
- Sq.Ft.:
- 5,030
- Status:
- Active
- Beds:
- 4
- Lot size:
- 0.64 Acres
- Year built:
- 2024
- Baths:
- 4.00
- MLS#:
- 5031075
- Subdivision:
- Pinestream Sub Ph V
ADDITIONAL INFORMATION
Ultra-High-End Modern Farm masterpiece with expansive resort-style living in a highly desirable part of North Royalton. With over 5,000 sq ft of luxury living, and 4 Bedrooms with 3.5 baths, this impeccably designed home is a statement in modern luxury. A formal entry opens to a dramatic staircase overlooking the open concept layout and a custom 2 story fireplace. A true chef's dream, the kitchen features an oversized Carrara stone island, custom cabinetry and top of the line Café appliances. Upstairs, a sprawling master suite is an ideal haven with an oversized bathroom with his and her shower and custom closet cabinetry. A finished lower level with a walkout basement and a potential theater, is anyone’s dream come true. Located minutes from fine dining and award-winning schools! This is luxury at its finest! A very rare opportunity to own a new construction home in North Royalton. Photos are from a previously completed project similar in size, style and finishes. Estimated completion is July 2024. Buyer has the option to customize most of the finishes. Call now to schedule your private tour!
- Type:
- Single Family
- Sq.Ft.:
- 3,802
- Status:
- Active
- Beds:
- 4
- Lot size:
- 0.25 Acres
- Year built:
- 2009
- Baths:
- 4.00
- MLS#:
- 5029513
- Subdivision:
- Villas/Worthington Ph 1
ADDITIONAL INFORMATION
NOTICE: FHA Assumable 6.625 rate with only 1% down and associated pre-paid credits!! Nestled in a coveted neighborhood, this stunning 4 Bedroom, 4 Bath colonial exudes timeless elegance and charm. From the moment you arrive, you'll be captivated by its stately charm. Step inside the grand two story foyer to discover a spacious floor plan boasting living spaces bathed in natural light, perfect for both intimate gatherings and large-scale entertaining offering all the comfort and functionality needed for modern living. The heart of the home is the kitchen, complete with high-end Samsung stainless steel appliances, stone countertops, custom cabinetry, and a center island - making it a culinary enthusiast's dream. A dining room, office, morning room, first floor laundry with new washer and dryer, a half bath, and stunning hard wood floors throughout round out the first floor. Four spacious bedrooms and the Owner's Suite, boasting His and Hers walk in closets and glamour bath top the second floor. The lower level is spectacular featuring a fifth bedroom, laundry room, full bath, kitchen and state of the art media room and bar. The back yard is its own private oasis with it's covered out door kitchen with updated fridge and faucet and relaxing patio area. Be sure to include 10171 Bentley at the vert top of your viewing list. Includes built in office furniture, projector system and speakers in the media room, and more!
- Type:
- Condo
- Sq.Ft.:
- 903
- Status:
- Active
- Beds:
- 2
- Year built:
- 1977
- Baths:
- 2.00
- MLS#:
- 5028173
- Subdivision:
- Sunrise Cove Condo
ADDITIONAL INFORMATION
Welcome to this completely renovated Sunrise Cove unit with high-end finishes. Brand new kitchen cabinets. Granite countertops. Brand new bath vanities, lighting fixtures, interior doors, baseboard & casing, luxury vinyl tile flooring and water-resistant laminate. Turn key unit! Water included in the HOA fees. Pool, clubhouse and basketball courts round out this condo's offerings. Schedule your private showing today.
- Type:
- Single Family
- Sq.Ft.:
- 3,625
- Status:
- Active
- Beds:
- 4
- Lot size:
- 0.43 Acres
- Year built:
- 1991
- Baths:
- 3.00
- MLS#:
- 5027941
- Subdivision:
- Southampton Woods 01
ADDITIONAL INFORMATION
Check out this Colonial home on a peaceful cul-de-sac! Featuring 4 bedrooms, 3 baths, and a spacious eat-in kitchen with a center island and appliances. Enjoy the large deck off the kitchen, perfect for entertaining. Other highlights include a convenient first-floor laundry, formal dining room with tray ceiling and crown molding, Spacious family room with gas fireplace, and carpeting. The inviting two-story foyer ( chair lift stays) leads to a huge master bedroom with vaulted ceilings, en suite bath, and walk-in closet. Plus, three additional spacious bedrooms and another full bathroom on the second floor. The finished basement offers ample storage and a large finished area. Outside, you'll find a private treed backyard with beautiful landscaping and a 3-car side-load garage. Don't miss out. Easy to show! Seller to give buyers a 10,000 carpet allowance. SARO!

The data relating to real estate for sale on this website comes in part from the Internet Data Exchange program of Yes MLS. Real estate listings held by brokerage firms other than the owner of this site are marked with the Internet Data Exchange logo and detailed information about them includes the name of the listing broker(s). IDX information is provided exclusively for consumers' personal, non-commercial use and may not be used for any purpose other than to identify prospective properties consumers may be interested in purchasing. Information deemed reliable but not guaranteed. Copyright © 2024 Yes MLS. All rights reserved.
North Royalton Real Estate
The median home value in North Royalton, OH is $206,600. This is higher than the county median home value of $123,800. The national median home value is $219,700. The average price of homes sold in North Royalton, OH is $206,600. Approximately 69.89% of North Royalton homes are owned, compared to 26.49% rented, while 3.62% are vacant. North Royalton real estate listings include condos, townhomes, and single family homes for sale. Commercial properties are also available. If you see a property you’re interested in, contact a North Royalton real estate agent to arrange a tour today!
North Royalton, Ohio 44133 has a population of 30,325. North Royalton 44133 is more family-centric than the surrounding county with 31.86% of the households containing married families with children. The county average for households married with children is 24.44%.
The median household income in North Royalton, Ohio 44133 is $69,236. The median household income for the surrounding county is $46,720 compared to the national median of $57,652. The median age of people living in North Royalton 44133 is 43 years.
North Royalton Weather
The average high temperature in July is 82.6 degrees, with an average low temperature in January of 21.7 degrees. The average rainfall is approximately 38.3 inches per year, with 68.1 inches of snow per year.
