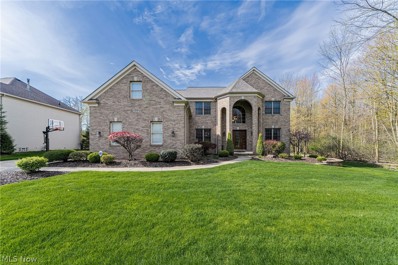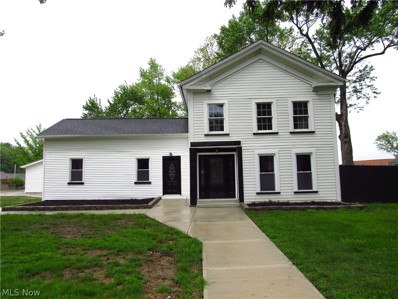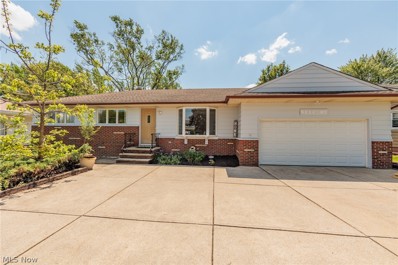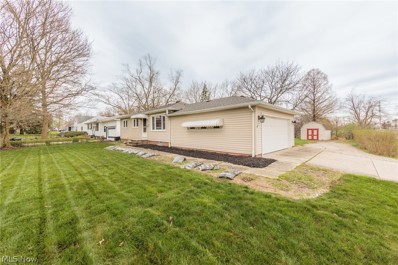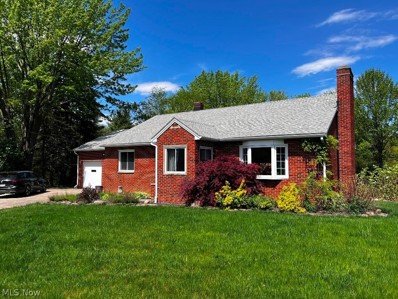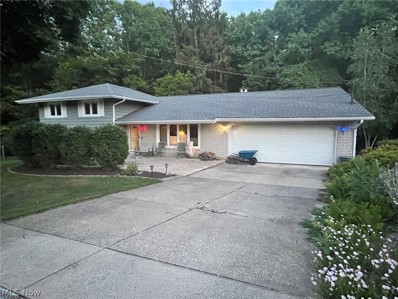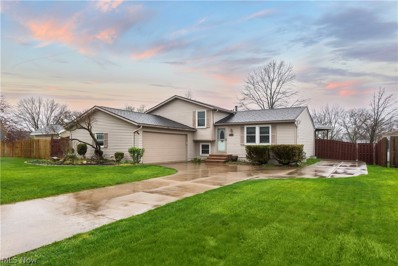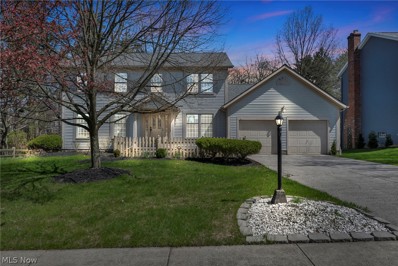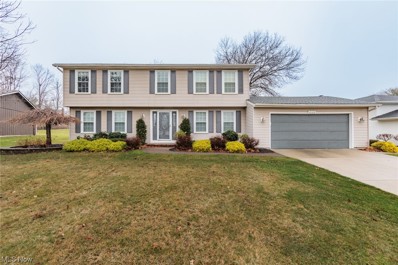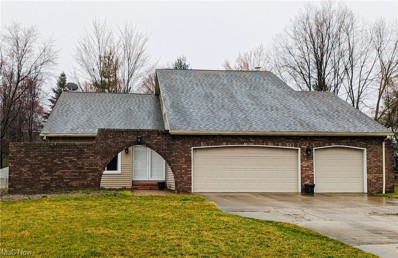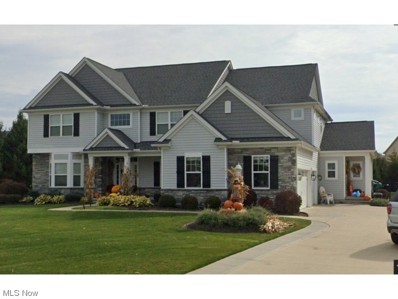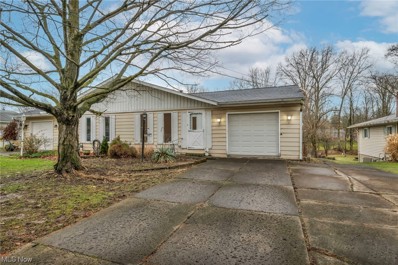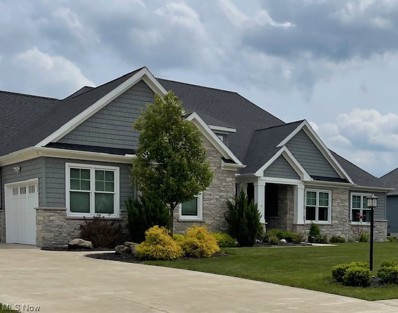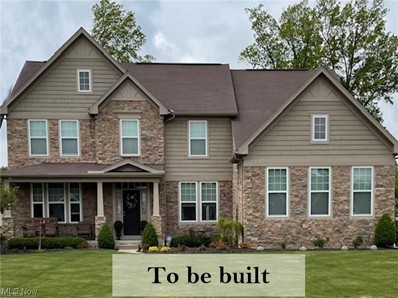Strongsville OH Homes for Sale
- Type:
- Single Family
- Sq.Ft.:
- 6,679
- Status:
- NEW LISTING
- Beds:
- 4
- Lot size:
- 0.29 Acres
- Year built:
- 2001
- Baths:
- 5.00
- MLS#:
- 5038708
- Subdivision:
- Waterford Xing South 08
ADDITIONAL INFORMATION
Why on earth would you settle for less when you could have MORE? KYLEMORE, that is!! That’s right: Nestled in a cozy corridor of Strongsville’s distinguished and highly-coveted Waterford Crossing, this five-bathroom, four-bedroom colossal colonial is arguably the flagship house in the community. This 6500-square foot, 2001 Ream build boasts a kaleidoscope of fabulous and fetching features. As you enter, you’ll marvel at the grand staircase, the vaulted ceilings, and all the natural light that beams through all the wondrous windows. You’ll adore the dynamic dining room, the free-flowing family room, and the splendid sunroom (with the Brazilian cherry floors underfoot). The vast kitchen is replete with custom cabinetry, gorgeous granite countertops, an inviting island, amazing appliances, and a double-decker oven. Mmm. How delicious. (Don’t forget about that first-floor laundry room and half-bath, either!) Upstairs, you’ll find those four magnificent bedrooms and three full, gorgeous bathrooms. Below deck, you’ll find a massive, finished basement with a full bath, a bar, and three extra rooms that could be used for offices, storage, or anything else you can imagine. Out back, you’ll find a perfect stone patio and plenty of green space to roam. Add in a three-car garage, TWO COMPLETE HVAC units (updated within the past few years), a new roof (2023), and a development that showcases a private swimming pool, community clubhouse, playground, fishing ponds, an elementary school, and so much more, and there’s only one thing to ask: Isn’t it time you treated yourself to “more”?
- Type:
- Single Family
- Sq.Ft.:
- 3,264
- Status:
- NEW LISTING
- Beds:
- 4
- Lot size:
- 0.67 Acres
- Year built:
- 1855
- Baths:
- 3.00
- MLS#:
- 5037516
- Subdivision:
- Strongsville
ADDITIONAL INFORMATION
Be first or be sorry! Must see the inside to appreciate. Completely redone inside from top to bottom! Entertaining eat-in kitchen with tile backsplash and marble tile flooring. Family room has wall with a gray stone glass fireplace and french doors leading to the deck. First floor bedroom. Main bathroom with marble like and glass tile tub surround. First floor and basement in laundry room. Three season sunroom. Open & airy! Freshly painted with modern colors throughout. Stamped concrete patio, add a couple of gates and have a fenced yard. Great location! Close to downtown Strongsville, schools, restaurants, shopping and highways. Updates include electrical panel, hot water tank, central air, flooring, doors, etc... Easy to show! Immediate possession!
Open House:
Sunday, 5/19 12:00-2:00PM
- Type:
- Single Family
- Sq.Ft.:
- 1,835
- Status:
- NEW LISTING
- Beds:
- 3
- Lot size:
- 0.34 Acres
- Year built:
- 1958
- Baths:
- 3.00
- MLS#:
- 5038231
- Subdivision:
- Strongsville
ADDITIONAL INFORMATION
Welcome to this stunningly remodeled and renovated three-bedroom, two-and-a-half-bathroom ranch nestled in the heart of Strongsville. Step into the light and airy living room, where every corner invites relaxation and comfort. The newly renovated eat-in kitchen boasts modern upgrades including new flooring, cabinets, countertops, and stainless steel appliances, making meal prep a joy. Retreat to the spacious master bedroom, complete with a remodeled master bathroom offering luxurious amenities. The partially finished basement provides an ideal space for entertaining guests or creating a cozy family retreat. Enjoy the serenity of the tranquil backyard from the inviting three-seasons room, perfect for gatherings or simply unwinding after a long day. With its prime location and impeccable updates throughout, this ranch is ready to welcome you home. Don't miss out on the opportunity to make this your own slice of paradise! Schedule your showing today.
- Type:
- Single Family
- Sq.Ft.:
- 1,384
- Status:
- Active
- Beds:
- 3
- Lot size:
- 0.32 Acres
- Year built:
- 1956
- Baths:
- 3.00
- MLS#:
- 5035908
- Subdivision:
- Westwood Estates 02
ADDITIONAL INFORMATION
Updated 3 bedroom ranch home is up for grabs in Strongsville! No HOA fees! 3 large bedrooms feature newer carpeting, custom room darkening shades and spacious closets. There are 2 full baths which have also been updated. The beautiful kitchen was just remodeled. With gorgeous white soft close cabinets; including pull out shelves, spice rack, push open garbage bin and lazy susan. The kitchen has elegant granite countertops, bright LED lighting, new stainless appliances and a farmers sink. All new LVT flooring complete the first level which has also been freshly painted and has all new trim work and interior doors. The kitchen is open to the family room and a breakfast bar connects the two spaces. There is a new slider with integral blinds leading to the back yard. There is also a large living room with a large window to the front yard. $40,000 of improvements have been made on the main level. There is a 2 car attached garage and a sunroom which is waiting the new owners personal touch. The unfinished basement is already set up with a rec room and bonus room that can be finished adding an additional 600 square feet of space. The utility side has a Pittsburgh potty and shower that is ready to be completed. Outside, you will find a private yard with patio, a large shed and additional gravel parking. A one year home warranty is also being offered to the new buyer. Don't let this Strongsville gem get away!
- Type:
- Single Family
- Sq.Ft.:
- 1,260
- Status:
- Active
- Beds:
- 2
- Lot size:
- 1.01 Acres
- Year built:
- 1957
- Baths:
- 1.00
- MLS#:
- 5035168
ADDITIONAL INFORMATION
BRICK RANCH with Large formal dining room Eat in Kitchen & dining room have ceramic tile flooring. 2 BEDROOMS ** WOODED DECK OFF DINING ROOM AND ACCESS TO BACK YARD. NEWER ROOF! ADDITIONAL VACANT LOT INCLUDED IN PRICE. Close to 2 ACRES LARGE FIREPIT CITY WATER & SEWER NOW.
- Type:
- Single Family
- Sq.Ft.:
- 3,160
- Status:
- Active
- Beds:
- 3
- Lot size:
- 0.72 Acres
- Year built:
- 1965
- Baths:
- 3.00
- MLS#:
- 5032492
- Subdivision:
- Village Estates
ADDITIONAL INFORMATION
Welcome home to this large split level in the center of Strongsville. Located on a cul-de-sac in a quiet neighborhood, this 3 bedroom, 2 1/2 bath home has over 2400 Sq ft and sits on 0.72 acres. The additional 700 sq ft basement was originally designed to be an In law suite and has two entrances. 1100 sq ft of hardwood floors were finished in 2017. The baths were updated in 2021 and 2024, hot water tank 2021, roof 2014 and the boiler 2014. The home also features a 21 feet by 27 feet rec room, air-conditioning, 3 zone baseboard water heat, a stamped concrete front porch, a three person sauna, a main floor laundry, kitchen appliances included, both gas and electric connections for the oven, and ceiling fans in the bedrooms and dining room. The garage is 26 feet deep x 22 feet wide with an 18 foot wide garage door and includes hot/cold water. Enjoy the view of the wooded park-like back yard that backs up against Strongsville Nature Preserve through two picture windows and two sliding glass doors or the patio off the master bedroom. Conveniently located close to highways, a multimillion dollar recreation center, the new Town Center area, Southpark Mall, Metropark trails and chalet. No HOA fees.
- Type:
- Single Family
- Sq.Ft.:
- 2,192
- Status:
- Active
- Beds:
- 3
- Lot size:
- 0.29 Acres
- Year built:
- 1983
- Baths:
- 2.00
- MLS#:
- 5030849
- Subdivision:
- Preston Vill
ADDITIONAL INFORMATION
Welcome to your spacious oasis in Strongsville! This 4-level split home offers 3 bedrooms and 2 full baths. Modern paint colors are found throughout the home along with stunning hardwood veneer floors and updated trim work. A sizable kitchen with island completes the main level. Heading downstairs enjoy the cozy family room with a large brick wood-burning fireplace. The partially finished basement includes a full bath and laundry area. Upstairs you'll find the 3 bedrooms and a renovated second bathroom (2015). Outside, the fenced backyard boasts a shed for additional storage. You'll appreciate the large, covered patio with additional lower tier pad, perfect for outdoor gatherings. Off the driveway a RV/boat parking pad is included. Don't miss out on this fantastic opportunity! Schedule a showing today. Updates include (dates are approximate) a renovated second bathroom in 2015. New Roof (2023), HVAC (2013-2014), Garage door opener (2015)
- Type:
- Single Family
- Sq.Ft.:
- 3,704
- Status:
- Active
- Beds:
- 4
- Lot size:
- 0.24 Acres
- Year built:
- 1990
- Baths:
- 3.00
- MLS#:
- 5031340
ADDITIONAL INFORMATION
Welcome to this stunning colonial home on a cul-de-sac street in the prestigious area of Strongsville. This beautiful home boasts 4 bedrooms, 2.5 baths, and a 2-car attached garage. The spacious eat-in kitchen features plenty of cabinetry and pantry space, a breakfast bar, and luxurious granite countertops. Upstairs, you'll find a spacious corridor leading to 4 bedrooms, including the master bedroom with high ceilings, a walk-in closet, and a renovated all-porcelain tile master bathroom that includes a tub and standup shower. Other features include a first-floor office, a first-floor laundry room, a fireplace in the family room, a separate dining room for intimate family dinners, and a spacious finished basement, making it the perfect blend of comfort and sophistication. Indulge in the serene backyard with wooded views and a spacious deck to relax and unwind. Recent updates include a Freshly Painted Interior (2024), Renovated Master Bathroom (2024), Range (2024), Washer & Dryer (2022), Refrigerator (2024), and much more! This property is situated in a prime location close to the highway, shopping, and restaurants, offering both convenience and tranquility. With a home warranty included for peace of mind, there's no better time to make this home your own.
- Type:
- Single Family
- Sq.Ft.:
- 2,886
- Status:
- Active
- Beds:
- 4
- Lot size:
- 0.27 Acres
- Year built:
- 1977
- Baths:
- 3.00
- MLS#:
- 5016744
- Subdivision:
- Spyglass Hill Sub/Ph 02
ADDITIONAL INFORMATION
See this Cream Puff! * Updated Colonial Beauty Nestled on .271 Acres * 4 Bedroom, 2 FULL Baths & one 1/2 Bath * Main Level Freshly Painted in Neutral Palette * Updated Eat-In Cherry Kitchen, Pantry, Granite Counters, newer Stainless Appliances-Bosch Dishwasher, Ceramic Flooring, Center Island, Newer Brushed Nickel Fixtures, Newer Ceiling Fan & Kitchen Chandelier, Sharp Tiled Backsplash * Kitchen opens to Large Family Room with Wood Burning Wall to Wall Brick Fireplace & accented by Elegant Mantel * Living Room w/Glass French Doors & newer Laminate Flooring * Dining Room w/newer Chandelier, Chair Rail & newer Laminate flooring * Main Level Laundry & Updated 1/2 Bath with Ceramic Flooring * Ceramic Foyer with newer Light Fixture, Large Guest Closet, Beveled Inlay to Main Entry Door & Side Lights * Owner's Suite w/Twin Closets & Updated Private Bath w/newer Glass Shower Slider * 2nd Updated Full Hall Bath * Hall Closet * L-Shaped Upper Level Hallway~Splitting the 4 Bedrooms for more Privacy-A Bonus! * ALL APPLIANCES STAY * Partially Finished Lower Level with Furniture Built-In, plus Large Storage Room with Newer Furnace, newer Hot Water Tank & Utility Sink, All 4 Basement Windows have Window Wells * Oversized 2 Car Garage with newer Garage Door plus Man Door access to rear Patio & Level Yard * Handsome Brick Paver Walkway leads you to Main Entry * Newer Prestine Driveway * Sidewalks & Nearby Walkway to Howard Chapman Elementary * Within easy reach of I-71 connecting to Turnpike/I-80, I-480, I-271, I-77 & I-90 * Convenient to Southpark Mall, a TON of Eateries & Local Shopping * 2 miles to Metro Parks with walkway path * SpyGlass Hill is situated within acres of wooded greenbelts, tree-lined streets and offers Club House, community sidewalks, In-Ground Pool, Hot Tub, Twin Tennis Courts and more!
- Type:
- Single Family
- Sq.Ft.:
- 5,025
- Status:
- Active
- Beds:
- 4
- Lot size:
- 0.23 Acres
- Year built:
- 1976
- Baths:
- 3.00
- MLS#:
- 5021968
- Subdivision:
- Deerfield Lake
ADDITIONAL INFORMATION
This meticulously maintained Deerfield Lake colonial home boasts 4 bedrooms & 2.5 newly remodeled bathrooms! From the moment you step into the spacious two story foyer you are in for a treat. First floor features; designated office/BONUS room that can also double as a MIL suite or 5th bedroom, formal living room, a dining room that wraps into your fully remodeled EAT IN kitchen that overlooks your family room and a gorgeous backyard. The family room has a beautiful stone feature wall/fireplace equipped with yet another bonus space that can be utilized as a bar/coffee nook. Upstairs you will find a master bedroom complete with an en suite, 3 additional bedrooms and a SECOND FLOOR LAUNDRY ROOM. The basement is the FULL footprint of the home just waiting for you to bring your finishing touches. Outside youll find the perfect space to relax and spend your summer, the community offers a pool & a club house! Lots of perks to living in Deerfield Lakes. Some updates include; furnace/air (2015),April Air was installed (2019), hot water tank (2015), windows (2019), new exterior doors installed (2019). New deck recently built (2022). Outdoor fire pit (2022).
- Type:
- Single Family
- Sq.Ft.:
- 4,082
- Status:
- Active
- Beds:
- 5
- Lot size:
- 0.72 Acres
- Year built:
- 2016
- Baths:
- 5.00
- MLS#:
- 5021689
ADDITIONAL INFORMATION
Beautiful 4,082 square foot 5 bedroom 5 bath home with an additional square feet finished basement and 300 sq feet dolby atmos theater. Whole house generator, 2 furnaces, tankless unlimited hot water tank. Crestron automated house with phone control including garage. Quartz top bar in basement and main quartz throughout main floor and master bath. Granite countertops in 3 full bathrooms. Sonos speaker system throughout the house. CAT6 networking for fast WiFi and streaming to every room. Spacious .72 acre yard fenced in with covered porch and covered back patio. 9 zone sprinkler system with easy to use smart controller with phone control and automation. 3 car garage with finished floor.
- Type:
- Single Family
- Sq.Ft.:
- 1,765
- Status:
- Active
- Beds:
- 3
- Lot size:
- 0.34 Acres
- Year built:
- 1971
- Baths:
- 2.00
- MLS#:
- 5010371
- Subdivision:
- Strongsville
ADDITIONAL INFORMATION
Truly an Exceptional/Completely remodeled 3 bedroom/2 full bath Ranch home with full finished walk-out basement w/fireplace & new full bath, everything has expertly completed for you, sunroom overlooks the large fenced backyard w/raised replaced deck, attached garage for convenience, HVAC updated with central air for year round comfort & all newer premium appliances included...Immediate occupancy available at an affordable price with this fantastic home in Strongsville w/much sought-after schools, shopping, restaurants & more! This home has been remodeled in and out w/most major mechanicals updated, new kitchen (plastic still covering the cabinets), new premium stainless appliances, all new flooring w/much sought after luxury vinyl flooring in the light filled great room, all new paint, etc. Extra parking pad in drive for additional cars.New roof 2022! Furnace, AC 2021 Walk-out finished lower level is truly outstanding w/direct access to the large fenced back yard through the 3-season sunroom...Spacious will lit rooms completely remodeled, professionally waterproofed, custom raised hearth fireplace for that added touch...Possible 3rd bedroom, upgraded full bath & storage & more complete this level. Quality updates w/attention to detail...Owner loves this home and it shows! Call today for your private tour...
- Type:
- Single Family
- Sq.Ft.:
- 6,574
- Status:
- Active
- Beds:
- 4
- Lot size:
- 0.58 Acres
- Baths:
- 4.00
- MLS#:
- 4442896
ADDITIONAL INFORMATION
To Be Built! This gorgeous Custom Gallo & Pidala Custom Home provides a spacious 3,976 sf of living space which includes 4 bedrooms and 4 ½ baths. Surrounded by natural beauty, this home will be built to impress! Located in the highly sought after Cedar Creek Estates of Strongsville. The master suite is located on the first floor with 2 spacious walk-in closets and a master bath. The first floor also provides an open floor plan with a 2-story great room, kitchen with a large island and breakfast area. The 3-car garage brings you into the mud room which is connected to the laundry room for convenience. The second floor includes 3 bedrooms each consisting of their own full bathrooms.* Photos are for illustrative purposes only and may show optional features.* Many other Floor Plans Available.
- Type:
- Single Family
- Sq.Ft.:
- 6,078
- Status:
- Active
- Beds:
- 4
- Lot size:
- 0.74 Acres
- Baths:
- 5.00
- MLS#:
- 4459757
ADDITIONAL INFORMATION
To Be Built! This gorgeous Custom Gallo & Pidala Custom Home provides a spacious 3,976 sf of living space which includes 4 bedrooms and 4 ½ baths. Surrounded by natural beauty, this home will be built to impress! Located in the highly sought after Cedar Creek Estates of Strongsville. The master suite is located on the first floor with 2 spacious walk-in closets and a master bath. The first floor also provides an open floor plan with a 2-story great room, kitchen with a large island and breakfast area. The 3-car garage brings you into the mud room which is connected to the laundry room for convenience. The second floor includes 3 bedrooms each consisting of their own full bathrooms.* Photos are for illustrative purposes only and may show optional features.* Many other Floor Plans Available.

The data relating to real estate for sale on this website comes in part from the Internet Data Exchange program of Yes MLS. Real estate listings held by brokerage firms other than the owner of this site are marked with the Internet Data Exchange logo and detailed information about them includes the name of the listing broker(s). IDX information is provided exclusively for consumers' personal, non-commercial use and may not be used for any purpose other than to identify prospective properties consumers may be interested in purchasing. Information deemed reliable but not guaranteed. Copyright © 2024 Yes MLS. All rights reserved.
Strongsville Real Estate
The median home value in Strongsville, OH is $337,500. This is higher than the county median home value of $123,800. The national median home value is $219,700. The average price of homes sold in Strongsville, OH is $337,500. Approximately 76.98% of Strongsville homes are owned, compared to 18.17% rented, while 4.85% are vacant. Strongsville real estate listings include condos, townhomes, and single family homes for sale. Commercial properties are also available. If you see a property you’re interested in, contact a Strongsville real estate agent to arrange a tour today!
Strongsville, Ohio has a population of 44,711. Strongsville is more family-centric than the surrounding county with 33.51% of the households containing married families with children. The county average for households married with children is 24.44%.
The median household income in Strongsville, Ohio is $84,135. The median household income for the surrounding county is $46,720 compared to the national median of $57,652. The median age of people living in Strongsville is 46.2 years.
Strongsville Weather
The average high temperature in July is 82.6 degrees, with an average low temperature in January of 21.7 degrees. The average rainfall is approximately 38.2 inches per year, with 68.1 inches of snow per year.
