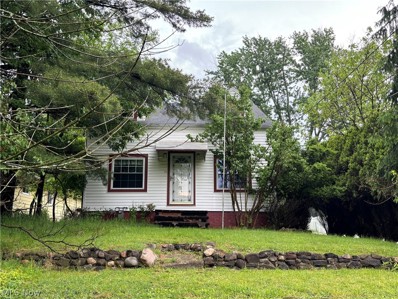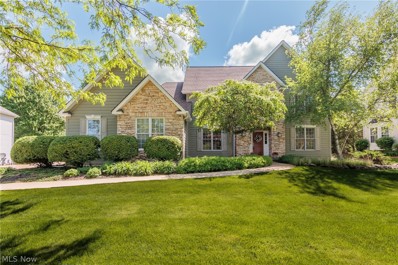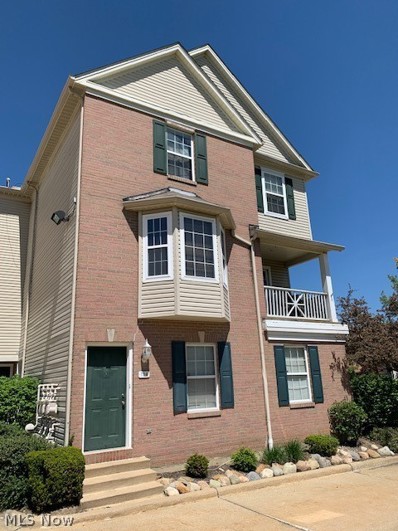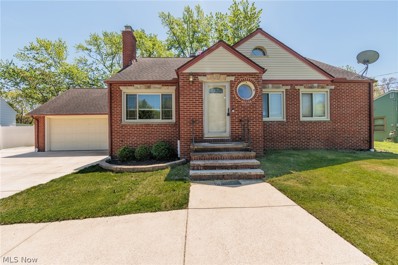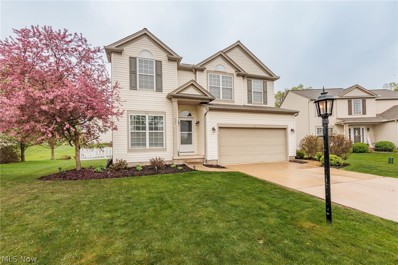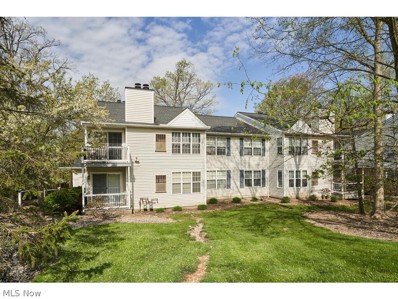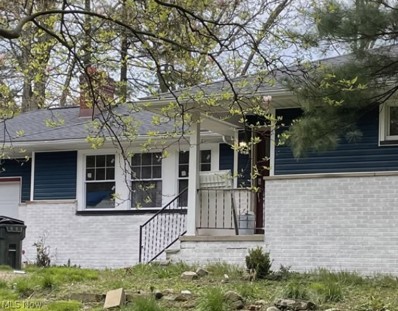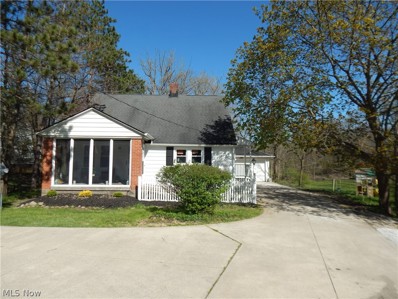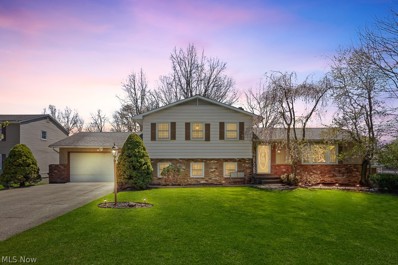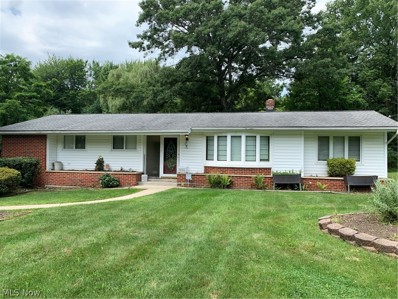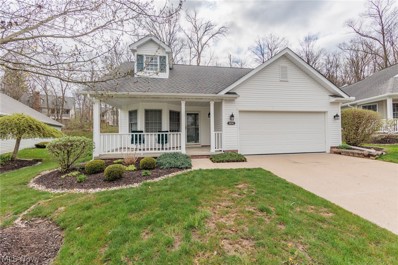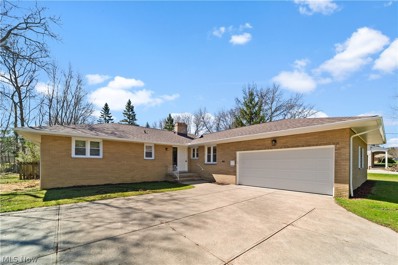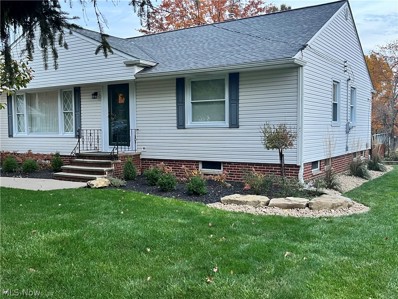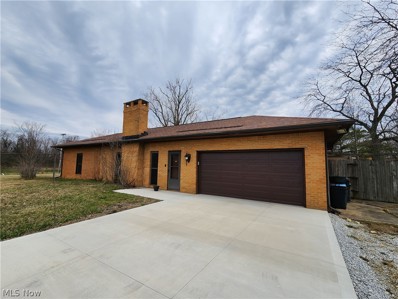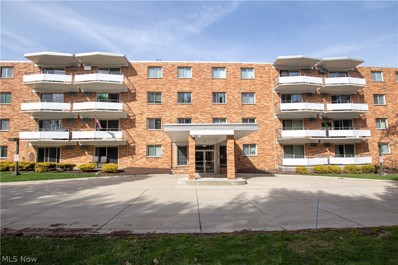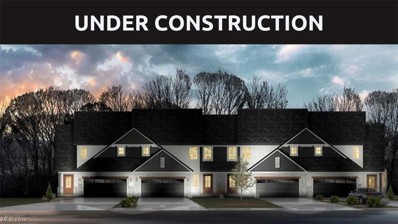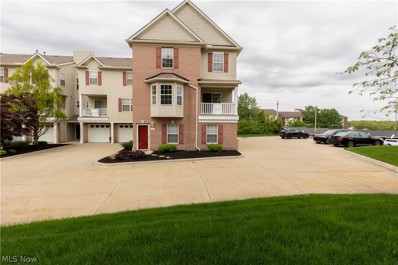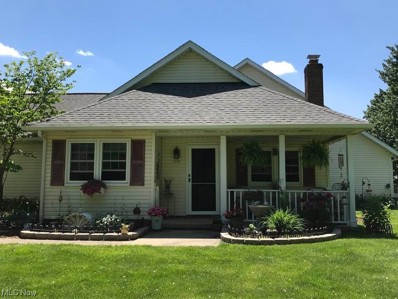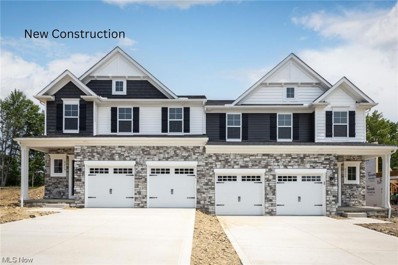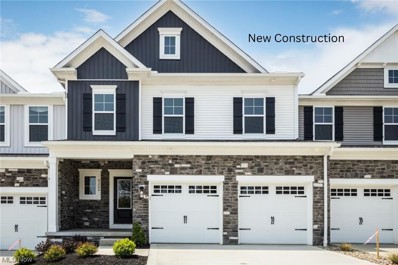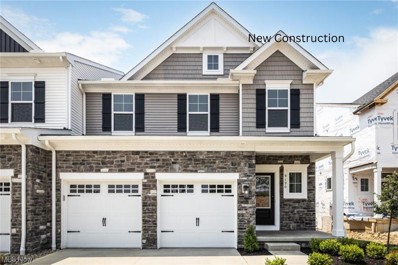Broadview Heights OH Homes for Sale
- Type:
- Single Family
- Sq.Ft.:
- 1,460
- Status:
- NEW LISTING
- Beds:
- 3
- Lot size:
- 4.09 Acres
- Year built:
- 1945
- Baths:
- 2.00
- MLS#:
- 5039535
ADDITIONAL INFORMATION
This 2 story home in Broadview Heights sits on over 4 acres. The possiblities are endless with this home. Just waiting for your personal touches. The beautiful bookcase/built-ins in the dining area add so much charm to this home. Hardwood floors on first floor and tile in bathrooms. 2nd floor bathroom updated. 4th bedroom on 2nd floor could be used as additional office space or converted to a walk in closet. Updated flooring and granite countertops in kitchen. Basement is 22X27 and could be used as a family room or workshop area. 3 car garage! Definitely a must see! (Fireplace for decorative purposes only.)
- Type:
- Single Family
- Sq.Ft.:
- 4,409
- Status:
- Active
- Beds:
- 4
- Lot size:
- 0.46 Acres
- Year built:
- 1995
- Baths:
- 3.00
- MLS#:
- 5038050
- Subdivision:
- Reserve/Macintosh Farms Ph 01
ADDITIONAL INFORMATION
Welcome to your dream home in the desirable MacIntosh Farms. This well cared for 4 bedroom, 2.5 bath Colonial offers both elegance and functionality. The heart of the home features a well appointed eat in kitchen with a large island and ample storage. Open to the kitchen you'll find a spacious family room with a bay window and gas fireplace. The formal dining room is perfect for those special occasions with family and friends. The bonus room on the first floor can be used as a den/craft/play room. Retreat to the primary bedroom suite complete with private bath, bonus sitting room, and a large walk in closet with storage access. The basement is plumbed for a bathroom, features glass block windows and is waiting for your finishing touches. Enjoy the outdoors relaxing on the large deck in the private back yard. There's plenty of room for your cars and toys in the attached three car garage. With its desirable location and versatile floor plan, this home is ready to welcome you to a life of comfort and convenience. Let's not forget that while living in Macintosh Farms you have access to three pools, walking trails, a playground and tennis courts! *Furnace new in 2021 *A/C in 2014 *full bath upstairs redone in 2015. *All room dimensions are approximate*
- Type:
- Condo
- Sq.Ft.:
- n/a
- Status:
- Active
- Beds:
- 2
- Year built:
- 1995
- Baths:
- 3.00
- MLS#:
- 5037199
- Subdivision:
- Sturbridge Xing Condos
ADDITIONAL INFORMATION
Desirable Corner Unit. Awesome Natural Light throughout!! Parking garage. Green space in front yard. Newer appliances. Awaiting new buyers color/design scheme(s).
- Type:
- Single Family
- Sq.Ft.:
- 3,520
- Status:
- Active
- Beds:
- 4
- Lot size:
- 0.67 Acres
- Year built:
- 1950
- Baths:
- 2.00
- MLS#:
- 5035593
- Subdivision:
- John Larsen Realty Companys S
ADDITIONAL INFORMATION
Step into the tranquil beauty of Broadview Heights, Ohio, with your very own oversized and fenced in yard, where this stunning property awaits its new owner. Nestled within the prestigious Brecksville school district, this home boasts an array of desirable features that are sure to capture your heart. Before you even go in, your eyes are drawn to the impressive 20’ by 40’ barn with a concrete patio, a versatile space offering endless possibilities for hobbyists, storage needs, or even conversion into a workshop or studio. Imagine the freedom and convenience this additional space affords, allowing you to pursue your passions right from home. The main driveway offers newer turn around and additional parking for your guest . Inside the main residence, the charm continues with an updated kitchen that serves as the heart of the home. Whether you're a culinary enthusiast or simply enjoy gathering with loved ones, this inviting space provides the perfect backdrop for creating memories that will last a lifetime. The allure of this property extends to the full finished basement, complete with a bathroom for added convenience. Ideal for entertaining guests, hosting game nights, or simply unwinding after a long day, this versatile space offers endless potential to cater to your lifestyle needs. Recently remodeled main level bathroom offers a glamours soaking tub as well as a shower and double vanity. Retreat to the extra-large primary bedroom, a sanctuary of peace and relaxation. With ample space to create your own personal oasis, this luxurious retreat ensures that you'll wake up refreshed and ready to embrace each new day. Located within the esteemed Brecksville school district, this property offers access to top-tier education for growing families, further enhancing its appeal and value.
- Type:
- Single Family
- Sq.Ft.:
- 3,196
- Status:
- Active
- Beds:
- 4
- Lot size:
- 0.17 Acres
- Year built:
- 2002
- Baths:
- 3.00
- MLS#:
- 5032935
- Subdivision:
- New Hampton
ADDITIONAL INFORMATION
This updated colonial in New Hampton features 4 bedrooms, 2.5 baths, and first floor bonus space which can be used a dining room, office, or playroom! Located on a quiet cul-de-sac in the desirable New Hampton Development, this home is sure to charm! Many updates throughout to include new carpet in main areas (2024), new paint in main areas (2024), updated/remodeled baths (2024), updated kitchen (2016) featuring granite counters, tile backsplash, and custom tile flooring! The patio doors open to your stamped concrete patio with newer gazebo and completely fenced yard (fence in 2023). There are new blinds throughout the lower level (2024) and 3 year old appliances to include washer and dryer to complete the first floor! The second floor features the large owner's suite with huge walk-in closet and fully remodeled bath! Three additional bedrooms and another full bath complete the second level! The full basement has tons of potential and offers additional living and/or storage space! The neighborhood amenities which include pool and playground add to the appeal of this great home! Oh, and a whole house dehumidifer and UV ight in furnace for eliminating viruses/bacteria are also included! Make your appointment today to tour this great home!
- Type:
- Condo
- Sq.Ft.:
- 1,000
- Status:
- Active
- Beds:
- 2
- Year built:
- 1986
- Baths:
- 2.00
- MLS#:
- 5032881
- Subdivision:
- Stoney Run Condo
ADDITIONAL INFORMATION
This is an excellent opportunity to own a Broadview Heights condo close to restaurants, parks, golf courses, and the highway. The home offers a completely updated two-bedroom, two-bathroom first-floor corner ranch. The main living space has an open concept with plenty of natural light and newer wood flooring. The family room opens to a private patio with beautiful views of the wooded lot. The kitchen is equipped with ample cabinet space, granite countertops and new stainless steel appliances. The kitchen offers a bar-height breakfast bar that opens to the dining room. The two spacious bedrooms with walk-in closets as well as full bathrooms. Each bathroom has ceramic tile, granite countertops and a tub/shower. The condo owns 1 garage, #71. HSA home warranty is included. Additionally, the HOA recently put on a new roof.
- Type:
- Single Family
- Sq.Ft.:
- 2,678
- Status:
- Active
- Beds:
- 3
- Lot size:
- 0.44 Acres
- Year built:
- 1956
- Baths:
- 2.00
- MLS#:
- 5034260
- Subdivision:
- Broadview Acres Sub
ADDITIONAL INFORMATION
Newly renovated 3 bedroom, 2 bath ranch in desired Broadview Heights! Full finished basement with high ceilings and full bathroom for additional living/recreation space! Nice sized rooms throughout! Updated kitchen featuring new cabinets and granite counters; updated bathrooms with tiled shower/tub in main bath and new vanities in both! New flooring and paint throughout entire home! Newer major mechanicals! Make appointment for your private showing today!
- Type:
- Single Family
- Sq.Ft.:
- 1,324
- Status:
- Active
- Beds:
- 3
- Lot size:
- 1.85 Acres
- Year built:
- 1938
- Baths:
- 2.00
- MLS#:
- 5030569
- Subdivision:
- Brecksville
ADDITIONAL INFORMATION
Don't miss your chance to get into this adorable Broadview Heights Bungalow on a large lot! The home has fresh paint, all-new energy-efficient windows, and brand-new carpet upstairs. The kitchen features all-new white cabinets, a new dishwasher, refrigerator, and butcher block countertops. The living area and 2 bedrooms on the first level have beautiful original hardwood floors. There is also a screened-in front porch to relax on. You can use the space in the unfinished basement as storage or a rec room with plenty of outlets for all your electronics, entertainment, computers, or even a home theatre. There is also a full bathroom in the basement with a new vanity and a laundry area. This home is on 1.85 acres of rolling land. The yard is perfect for entertaining, having a bonfire, quad runners, or simply relaxing. There is also a deep two-car garage with a brand-new cement floor and a playset for the kids. Brecksville Broadview Heights City Schools is an award-winning school district. Schedule your showing today! The listing agent is related to the seller.
- Type:
- Single Family
- Sq.Ft.:
- 2,056
- Status:
- Active
- Beds:
- 3
- Lot size:
- 0.08 Acres
- Baths:
- 3.00
- MLS#:
- 5032891
- Subdivision:
- The Villas at City Center
ADDITIONAL INFORMATION
Welcome to the Stoneridge II, a brand new open concept plan with 1st-floor primary suite, full basement, and rear covered composite deck, situated within the Brecksville-Broadview School District! This well-designed home welcomes you with a covered entry, luxury vinyl plank flooring, and a spacious eat-in kitchen, complete with quartz island, stainless appliances, and walk-in pantry. The Great room features soaring ceilings and a beautiful window wall that lets in an abundance of natural light and opens onto the rear covered deck with wooded views. The first-floor primary suite feels open and airy with its vaulted / tray ceiling and glass door that opens to the same covered deck. Retreat to the owner's bath with dual sinks, quartz counters, luxury vinyl plank flooring, huge walk-in closet and tile shower. The oversized mudroom, powder room, and laundry room complete the 1st floor. Upstairs, you'll find 2 additional bedrooms, each with their own walk-in closets and shared full bath. The full basement offers ample storage or flexibility for future finishing! Just 1.5 miles from I-77, 25 minutes from downtown Cleveland, and walking distance to shops, restaurants, and the community recreation center! Home is to-be-built and photos are for illustrative purposes only.
- Type:
- Single Family
- Sq.Ft.:
- 1,926
- Status:
- Active
- Beds:
- 4
- Lot size:
- 0.55 Acres
- Year built:
- 1969
- Baths:
- 2.00
- MLS#:
- 5032858
- Subdivision:
- Briarwood Estates
ADDITIONAL INFORMATION
This is a 4 bedroom 2 full bath split level home that includes 4 separate levels of living space. The main floor features the living and dining rooms with high vaulted ceilings. The kitchen includes stainless steel appliances and has an eating area with newer walk out patio doors to the upper level deck. The upper level of the home features 3 bedrooms and a full bathroom with tile floors. This bathroom can also be accessed by the large master bedroom for added convenience. The lower level features a large family room with wood burning fireplace and another set of patio doors to access the lower level of deck. It also has access to the large attached 2 1/2 car garage. This level also includes the 4th bedroom and 2nd bathroom with shower and tile floor. Outside is private and features in ground pool with lighting. The basement features a finished area with bar and an unfinished area with laundry room and storage area. This is a must see home in a beautiful neighborhood with great schools. Become part of the Brecksville Broadview Heights community.
- Type:
- Single Family
- Sq.Ft.:
- 1,463
- Status:
- Active
- Beds:
- 4
- Lot size:
- 0.5 Acres
- Year built:
- 1963
- Baths:
- 2.00
- MLS#:
- 5032880
ADDITIONAL INFORMATION
Come see this sprawling 4 bedroom ranch with a basement in Broadview Heights. All 4 bedrooms have original hardwood floors. 1.5 bathrooms and a 2.5 car attached garage. Newer beautiful Bay Window in the Living Room. Grow your own herbs in the kitchen greenhouse window. You will feel connected to the outdoors while enjoying the views of the wooded lot and creek in your 3 season room. Heated 2 car attached garage. This home is waiting for your personal touches.
- Type:
- Condo
- Sq.Ft.:
- 1,422
- Status:
- Active
- Beds:
- 2
- Year built:
- 1996
- Baths:
- 2.00
- MLS#:
- 5031769
- Subdivision:
- Villas/Macintosh Farms
ADDITIONAL INFORMATION
Welcome to 1890 Hampton Run, a charming cape cod condo nestled in the heart of MacIntosh Farms in Broadview Heights. This beautifully renovated home offers modern comforts and stylish updates throughout. As you step inside, you're greeted by freshly painted walls and new luxury vinyl plank flooring that flows seamlessly from room to room. The spacious living area is bathed in natural light, creating a warm and inviting atmosphere for relaxation or entertaining guests. The kitchen boasts sleek appliances, providing both functionality and style for your culinary adventures. With ample cabinet space and a convenient layout, meal preparation is a breeze. The condo features two bedrooms, including a master suite with its own private bathroom for added convenience and privacy and a walk in closet. The second bedroom offers versatility, perfect for guests, a home office, or a cozy retreat. Noteworthy features include a recently installed HVAC system and hot water tank, ensuring comfort and efficiency year-round. Additionally, all appliances are included with the sale, making for a truly turnkey living experience. Brand new garage door opener has been installed also. Located in the desirable community of MacIntosh Farms, this condo offers the perfect blend of suburban tranquility and urban convenience. Enjoy easy access to shopping, dining, parks, and top-rated schools, making it an ideal place to call home.
- Type:
- Single Family
- Sq.Ft.:
- 1,745
- Status:
- Active
- Beds:
- 3
- Lot size:
- 0.48 Acres
- Year built:
- 1963
- Baths:
- 2.00
- MLS#:
- 5027340
- Subdivision:
- Bramblewood Sub
ADDITIONAL INFORMATION
New Roof, new windows, Updated electrical box, new entry and garage door, freshly painted with new carpet and luxury vinyl flooring throughout.
- Type:
- Single Family
- Sq.Ft.:
- 2,005
- Status:
- Active
- Beds:
- 3
- Lot size:
- 0.34 Acres
- Year built:
- 1953
- Baths:
- 1.00
- MLS#:
- 5027118
ADDITIONAL INFORMATION
Your Future Home is awaiting you!! Newly renovated, and meticulously maintained...This 3 bedroom home just about has it all. Updated Kitchen, Newer stainless appliances, Glowing Lenox brand hardwood cabinets with spacesaver pullouts. Gorgeous Corian countertops in Kitchen and updated bath. The home also boasts a full size formal dining room, and built in Wood burning fireplace. Original Oak Hardwood floors. New carpet and New paint throughout, Finished basement, Custom draperies, Newer Roof, furnace/AC, and Hot-water tank. Outside Enjoy the professionally designed/landscaped front and back yards complete with Huge 3-tier deck, New Leaf-Guard Gutters, Shed. and so much more.... Home is comfortably situated in the highly sought after Brecksville/Broadview Hts School District. Close to Shopping, Parks, Freeway. *New Electrolux Washer and Dryer Stay also
- Type:
- Single Family
- Sq.Ft.:
- n/a
- Status:
- Active
- Beds:
- 4
- Lot size:
- 1 Acres
- Year built:
- 1958
- Baths:
- 1.00
- MLS#:
- 5025863
ADDITIONAL INFORMATION
Great opportunity for residential and commercial ( dual zoned) location in the Brecksville/Broadview Hts school district. This fabulous solid brick ranch with 2 car attached garage features 4 bedrooms new driveway, roof, garage door, & hot water tank, windows, wood burning fireplace and 2 furnaces.
- Type:
- Condo
- Sq.Ft.:
- 902
- Status:
- Active
- Beds:
- 2
- Year built:
- 1969
- Baths:
- 1.00
- MLS#:
- 5019274
- Subdivision:
- Pine Crest Condos
ADDITIONAL INFORMATION
Immaculate! Completely updated from top to bottom! This condo features a smart modern design with attention to every detail. Renovated to the studs in 2015, you won't find a floorplan like this anywhere else - open, bright, with a wide hallway and top notch finishes. The kitchen features custom cabinetry, Cambria quartz countertops, Moen faucets, GE Profile stainless steel appliances, a cooktop with hood, and a desk area. The bathroom offers a tiled shower, quartz countertop, and extra storage. French doors welcome you into the master bedroom which includes a walk-in closet, washer/dryer combo, and utility sink. The second bedroom makes a great exercise room, office, or whatever you need! Levolor plantation shutters throughout! This is an end unit in a quiet, concrete building. You can see the assigned garage parking from the unit, too. Extra assigned storage area both in the garage and within the building. The monthly fee includes heat, water, sewer, trash, and more. Easy living found here! Make it yours today!
- Type:
- Single Family
- Sq.Ft.:
- n/a
- Status:
- Active
- Beds:
- 3
- Year built:
- 2024
- Baths:
- 3.00
- MLS#:
- 5022617
- Subdivision:
- Bordeaux Crossings
ADDITIONAL INFORMATION
Brand new Villa with 1st Floor Primary Suite and full basement in premier Broadview Hts. location, across from Michael Angelo's Winery! This gorgeous new home welcomes you with a striking exterior, covered entry, and dedicated foyer. The vaulted great room opens to a covered rear porch and provides an open and airy feel with a beautiful window wall and gas fireplace. The kitchen will make any cook feel at home, with quartz counters, soft close cabinetry, a large center island for prep or entertaining, separate dining space, and walk-in pantry. The 1st-floor primary suite boasts a large walk-in closet and ensuite bath with quartz double vanities and tile shower. The laundry room and 1/2 bath complete the first floor. An open tread staircase with spindle rail leads you upstairs to find two additional bedrooms each w/ walk-in closets, a loft, and a full bath. A full basement with 9' ceilings and rough-in for future full bath complete this well-designed home. Lawn care and snow removal taken care of for you through the HOA. Prime location a short distance to the winery, and just minutes from I-77, Valor Acres, I-271 and the Ohio Turnpike. 25 Minutes to downtown Cleveland or Akron. Home is under construction and on track for Fall 2024 move-in. Photos are for illustrative purposes. Limited-Time Pre-Construction Pricing!
- Type:
- Condo
- Sq.Ft.:
- 1,292
- Status:
- Active
- Beds:
- 2
- Year built:
- 1999
- Baths:
- 2.00
- MLS#:
- 5036489
ADDITIONAL INFORMATION
Welcome to your bright and airy haven in the heart of Broadview Heights! This stunning remodeled end unit townhouse is a beacon of light with an abundance of widows, flooding each room with natural sunlight and offering picturesque views of the surrounding greenery. Step inside and be greeted by a fresh canvas of new carpet, paint, exuding a sense of crispness and modernity throughout. Every corner of this home has been lovingly rejuvenated with new light fixtures, illuminating the space with a warm ambiance that's perfect for cozy evenings or entertaining guests. The spacious living area beckons you to unwind and relax, while the adjacent dining space provides an inviting setting for enjoying those home-cooked meals with loved ones. The kitchen boasts new LTV flooring, offering durability and style, making meal prep a joy in this sleep and functional space. Upstairs, two generously sized bedrooms await, each offering a tranquil retreat from the hustle and bustle of everyday life. The master bedroom features ample closet space and lots of windows, creating a serene sanctuary for restful nights and lazy weekend mornings. Outside, a private patio off of the kitchen provides the ideal spot for sipping your morning coffee or enjoying al fresco dining in the warm summer months. With easy access to nearby amenities, including shopping, dining, parks, and top-rated schools, this townhouse offers the perfect blend of convenience and comfort. Don't miss your chance to make this exquisite townhouse your own. Schedule a showing today and prepare to fall in love with your new home sweet home in Broadview Heights.
- Type:
- Condo
- Sq.Ft.:
- 1,895
- Status:
- Active
- Beds:
- 3
- Lot size:
- 64.89 Acres
- Year built:
- 1987
- Baths:
- 2.00
- MLS#:
- 5021652
- Subdivision:
- Macintosh Farms Condo 01 Ph 06
ADDITIONAL INFORMATION
Welcome to this stunning and spacious condo offering the perfect blend of comfort and style! This beautifully maintained home boasts three bedrooms, two bathrooms, and a finished basement, providing ample space for all your needs.. Recent updates include kitchen cabinets refurbished in 2020, new garbage disposal in 2021, new storm door in foyer in 2022, the carpet in the bedrooms was replaced in 2019, new light/fan fixture in both bedrooms in 2021. master vanity/sink fixtures in 2021, new shower insert installed in 2019, Levolar window shades installed in 2019, AC 2022, sump pump crocks in basement were cleaned and the pumps replaced in 2020 new battery for the back up pump was replaced at the same time. furnace is checked yearly motor was replaced about three years ago. Furnace is around 9 yrs old. All of the duct work was cleaned by Coit in 2021.. The open-concept layout seamlessly flows into the modern kitchen, complete with sleek appliances, ample storage, and a convenient breakfast bar. The adjacent dining room is perfect for hosting intimate dinners or entertaining guests, while the cozy living room is ideal for relaxing evenings with loved ones. The first floor master suite includes an ensuite bathroom, and offers a private sanctuary for relaxation. The first floor also features a versatile bedroom currently used as an office, ideal for those who work from home or need a quiet space to focus. Venture upstairs to discover the third bedroom, providing additional privacy and space for guests or family members. The finished basement offers endless possibilities, whether you desire a home gym, media room, or play area. Located in a desirable neighborhood, the condo offers convenience and comfort with easy access to nearby amenities, parks, and schools.
- Type:
- Townhouse
- Sq.Ft.:
- 3,299
- Status:
- Active
- Beds:
- 3
- Lot size:
- 0.11 Acres
- Year built:
- 2023
- Baths:
- 4.00
- MLS#:
- 5015034
- Subdivision:
- The Ledges
ADDITIONAL INFORMATION
This well appointed Townhome has an Immediate Move-in available w/ closing cost assistance! The Abby floorplan offers first floor living with the Primary Owner's suite on the main level with walk-in closet and upgraded bath featuring 2 sinks and a tile shower. The Open plan includes a gas fireplace, quartz counters, 10' ceilings, finished basement w/ bath and 2-car garage. Lawn and Snow Maintenance are provided. North Royalton/Broadview Schools. Call for an appointment.
- Type:
- Townhouse
- Sq.Ft.:
- 3,299
- Status:
- Active
- Beds:
- 3
- Lot size:
- 0.1 Acres
- Year built:
- 2023
- Baths:
- 4.00
- MLS#:
- 5010438
- Subdivision:
- Ledges
ADDITIONAL INFORMATION
LOW MAINTENANCE... This newly built Townhome consisting of 3200 square feet offers all of the latest amenities for easy living. The Ledges' Lucas plan, built by Drees homes, includes 10-foot ceilings on the 1st floor, upgraded moldings, luxury vinyl, Kichler lighting, Moen faucets, iron railings and gas fireplace. The primary owners' suite is conveniently located on the main level with a ceramic walk-in shower, double bowl sinks, and a spacious walk-in closet. The well-equipped kitchen includes an exceptional pantry with solid shelving, island with pendant lights, quartz counters, backsplash, Maytag stainless steel gas range, microwave and dishwasher. Two bedrooms, both with walk-in closets, and a full bathroom complete the second level. The finished walk-out basement includes a recreation room with 9-foot ceilings, a full bath and office. Although you own your yard, we install the landscaping island and provide both landscaping and snow removal. Closing cost assistance is available. IMMEDIATE MOVE IN!
- Type:
- Townhouse
- Sq.Ft.:
- 2,928
- Status:
- Active
- Beds:
- 3
- Lot size:
- 0.12 Acres
- Year built:
- 2023
- Baths:
- 4.00
- MLS#:
- 5010419
- Subdivision:
- Ledges
ADDITIONAL INFORMATION
Built by Drees Homes, the Abby is an End unit, newly built Townhome. This low-maintenance community provides snow removal and landscaping for busy lifestyles. The primary owners' suite is situated on the main level. This open and spacious plan includes 10-foot ceilings on the 1st floor, upgraded moldings, luxury vinyl, Kichler lighting, Moen faucets, iron railings and so much more. The kitchen includes a pantry, island, quartz countertops, gray cabinetry, backsplash, and stainless steel gas range, microwave and dishwasher. Two bedrooms, both with walk-in closets share a Jack-and-Jill bath, on the second level. The finished walk-out basement includes a recreation room with 9-foot ceilings, a full bath and bathroom with walk-out accessibility. Closing cost assistance available. IMMEDIATE MOVE IN!
- Type:
- Townhouse
- Sq.Ft.:
- 1,819
- Status:
- Active
- Beds:
- 3
- Lot size:
- 0.08 Acres
- Year built:
- 2024
- Baths:
- 3.00
- MLS#:
- 5009293
- Subdivision:
- Villas at City Center
ADDITIONAL INFORMATION
Brand new townhome located within the Brecksville / Broadview Hts. school district, just 1.5 miles from I-77 for easy commuting. This new Cobblestone welcomes you with a spacious foyer with 9’ ceilings and an open-concept design, making entertaining a breeze. The 2-story great room features a dramatic window wall that floods the room with natural light and opens to the well-equipped kitchen, which boasts a large center island, quartz countertops, ample cabinetry, and a walk-in pantry. Stainless steel appliances and soft-close cabinetry add both function and style to this space. The roomy half bath and laundry room off the 2-car garage complete the first floor. Upstairs, owners will enjoy an oversized suite with vaulted ceiling, dual walk-in closets, and spa-like bath with double sinks, quartz counters, and walk-in shower. The two additional bedrooms on the 2nd floor each have their own walk-in closets and share a full bath. A full basement, rear patio with wooded view, and included landscape package make this home an incredible value! Home is to be built and can be personalized with buyer selections and options. Quick move-in of the same floorplan in process and available for Spring 2024 move-in! Photos are for illustrative purposes only.

The data relating to real estate for sale on this website comes in part from the Internet Data Exchange program of Yes MLS. Real estate listings held by brokerage firms other than the owner of this site are marked with the Internet Data Exchange logo and detailed information about them includes the name of the listing broker(s). IDX information is provided exclusively for consumers' personal, non-commercial use and may not be used for any purpose other than to identify prospective properties consumers may be interested in purchasing. Information deemed reliable but not guaranteed. Copyright © 2024 Yes MLS. All rights reserved.
Broadview Heights Real Estate
The median home value in Broadview Heights, OH is $343,000. This is higher than the county median home value of $123,800. The national median home value is $219,700. The average price of homes sold in Broadview Heights, OH is $343,000. Approximately 79.33% of Broadview Heights homes are owned, compared to 16.96% rented, while 3.71% are vacant. Broadview Heights real estate listings include condos, townhomes, and single family homes for sale. Commercial properties are also available. If you see a property you’re interested in, contact a Broadview Heights real estate agent to arrange a tour today!
Broadview Heights, Ohio has a population of 19,262. Broadview Heights is more family-centric than the surrounding county with 33.91% of the households containing married families with children. The county average for households married with children is 24.44%.
The median household income in Broadview Heights, Ohio is $85,339. The median household income for the surrounding county is $46,720 compared to the national median of $57,652. The median age of people living in Broadview Heights is 42.1 years.
Broadview Heights Weather
The average high temperature in July is 82.6 degrees, with an average low temperature in January of 21.7 degrees. The average rainfall is approximately 38.8 inches per year, with 68.1 inches of snow per year.
