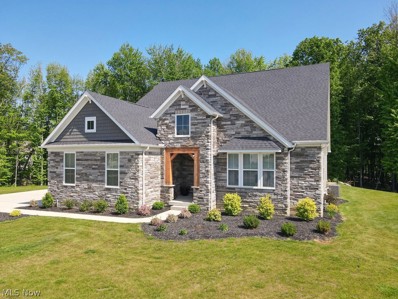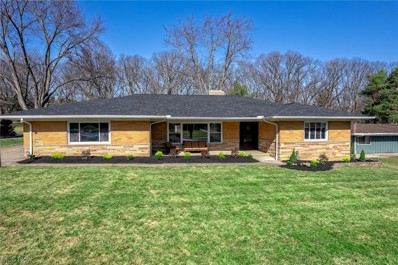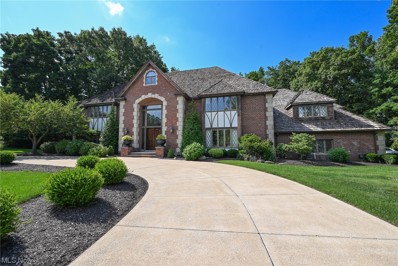Independence OH Homes for Sale
- Type:
- Single Family
- Sq.Ft.:
- n/a
- Status:
- NEW LISTING
- Beds:
- 3
- Lot size:
- 0.42 Acres
- Year built:
- 2021
- Baths:
- 4.00
- MLS#:
- 5038329
- Subdivision:
- Reserve at Chestnut Woods
ADDITIONAL INFORMATION
Offering almost 5,000 square feet of finished living space and situated on almost a half acre wooded parcel, this 2 year young FIRST FLOOR LIVING RANCH in the Reserve at Chestnut Woods is ONE OF A KIND! This homes boasts 10 ft ceilings thru-out the open concept floor plan; the kitchen is accented with quartz counters, double ovens, pot filler, 6 burner gas range, hood and subway tile! The large island is ideal for entertaining, and over looks the eating area, vaulted great room and covered patio! The butlers pantry is perfect for a morning coffee station, wine bar, or a prep area for meals in the formal dining room. The owners suite is a sanctuary, overlooking the manicured, wooded back yard, and is complimented by a custom walk-in closet, quartz counters, large walk-in shower and soaking tub! An additional guest suite w/ full bath, powder room, PLUS a first floor laundry room that features a versatile pet shower/cleaning station complete the first floor of this residence. Whether you are watching the big game or hosting movie night, the 13 course lower level offers something for everyone! You will love the wet bar with ice maker and fridge, media room PLUS billiard area! There is also additional bedroom (with egress window) and full bath! No cost was spared during and after construction with over $300,000 in UPGRADES which include: lighting and dimmers; central vac system; custom landscaping, retaining walls, patio, lighting, & outdoor gas fireplace; heated 3 CAR GARAGE with additional insulation ( in attic, as well) and insulated doors; custom entertainment center in the great room; gutter guards and 6 inch down spouts! There is no other home like this in The Reserve- schedule your private tour today!
- Type:
- Single Family
- Sq.Ft.:
- 1,837
- Status:
- Active
- Beds:
- 3
- Lot size:
- 0.79 Acres
- Year built:
- 1958
- Baths:
- 3.00
- MLS#:
- 5017737
- Subdivision:
- Dalebrook Estates
ADDITIONAL INFORMATION
Welcome home this 3 bedroom two and a half bath Ranch located in the much desired Dalebrook Estates. Walk in to spacious foyer open to the Formal living room with newer carpet, stone woodburning fireplace to enjoy those chilly Ohio nights, and large windows with lots of natural light. Dining room has hard wood floors, new lighting, and a charming built in China cabinet. Kitchen features Granite countertops, tile floor, new ceiling fan, and newer backsplash. Family room has great windows, with new carpet, and large slider to patio. In-ground pool is fenced and includes all equipment, great for summer entertaining! Half bathroom behind the kitchen near the garage entrance. Main bathroom features tile floors, double sinks, Quartz countertop, large tub and a tile walk in shower with triple shower heads. 3 spacious bedrooms finish off the first floor. Finished basement complete with new Luxury Vinyl flooring, wet bar, full bathroom, laundry room, and great windows, makes the perfect year round entertainment space! The entire home has new lighting, fresh paint, new roof, and new landscaping 2024. This property is also wired with an invisible fence with 2 collars. Amazing city amenities, and convenient to RT 77, RT 480, and Ohio Turnpike, a short 15 minute drive to downtown Cleveland. Cuyahoga Valley National Park just minutes away. This is an amazing opportunity, schedule your private showing before it is gone!
$1,275,000
6644 Kingscote Park Independence, OH 44131
- Type:
- Single Family
- Sq.Ft.:
- 15,112
- Status:
- Active
- Beds:
- 6
- Lot size:
- 1.54 Acres
- Year built:
- 1985
- Baths:
- 8.00
- MLS#:
- 5018767
- Subdivision:
- Brampton Hunts
ADDITIONAL INFORMATION
Welcome to this impressive 1 owner custom built home located in Independence. Built in 1985 by Ziss Brothers Construction, all brick estate spanning 3 lots, boasts over 15,000 sq ft of living space, 3 floors & full walkout basement & elevator servicing all 4 levels. Private wooded backyard & two separate decks. 4 car garage with heater & extra storage. Upon entering, one will be immediately amazed by the grandiose marble foyer surrounded by a breathtaking dual grand mahogany staircase. 1st floor features a living room, sun room/wet bar with natural light from the skylight windows, great room with 20 ft ceilings, dining room with custom cabinetry and crystal chandelier, commercial grade kitchen with Honduras mahogany cabinets, 10 ft natural wood island, eat-in kitchen, laundry room, 2 half baths & private office space with separate outside entrance & access to side deck. Walk up the dual staircase to the 2nd floor which consists of 4 large bedrooms with large walk-in closets & full bathrooms. The master bedroom has an open floor plan with a full size bath, with a large jacuzzi tub. The 3rd floor has a living area consisting of a kitchenette, large full bath-jacuzzi tub & shower, 1 large bedroom & 2 smaller rooms.Over 4,000 sq ft fully furnished basement with walkout access, game room, private rec room, bar/kitchen area, multiple storage areas, & full bathroom. Luxury awaits & this is a home you won’t want to miss!

The data relating to real estate for sale on this website comes in part from the Internet Data Exchange program of Yes MLS. Real estate listings held by brokerage firms other than the owner of this site are marked with the Internet Data Exchange logo and detailed information about them includes the name of the listing broker(s). IDX information is provided exclusively for consumers' personal, non-commercial use and may not be used for any purpose other than to identify prospective properties consumers may be interested in purchasing. Information deemed reliable but not guaranteed. Copyright © 2024 Yes MLS. All rights reserved.
Independence Real Estate
The median home value in Independence, OH is $205,000. This is higher than the county median home value of $123,800. The national median home value is $219,700. The average price of homes sold in Independence, OH is $205,000. Approximately 86.89% of Independence homes are owned, compared to 6.21% rented, while 6.9% are vacant. Independence real estate listings include condos, townhomes, and single family homes for sale. Commercial properties are also available. If you see a property you’re interested in, contact a Independence real estate agent to arrange a tour today!
Independence, Ohio has a population of 7,132. Independence is more family-centric than the surrounding county with 31% of the households containing married families with children. The county average for households married with children is 24.44%.
The median household income in Independence, Ohio is $93,443. The median household income for the surrounding county is $46,720 compared to the national median of $57,652. The median age of people living in Independence is 48 years.
Independence Weather
The average high temperature in July is 82.2 degrees, with an average low temperature in January of 22.4 degrees. The average rainfall is approximately 39.3 inches per year, with 69.6 inches of snow per year.


