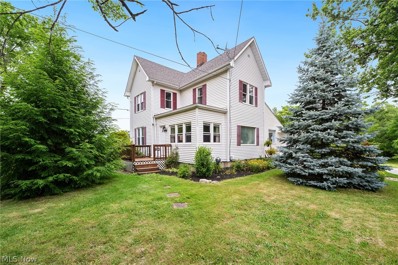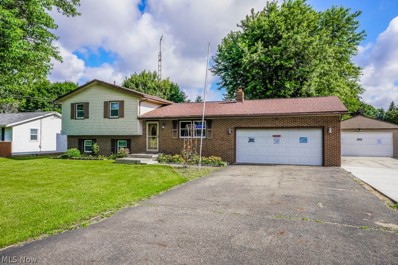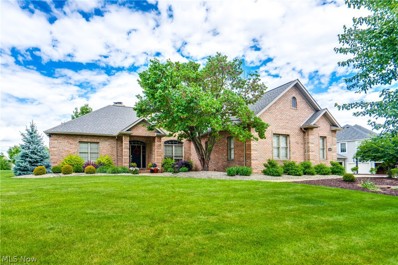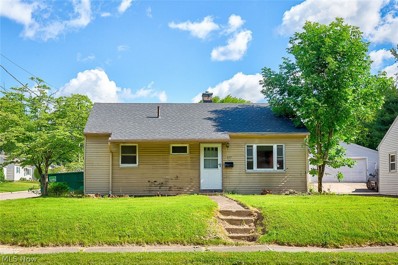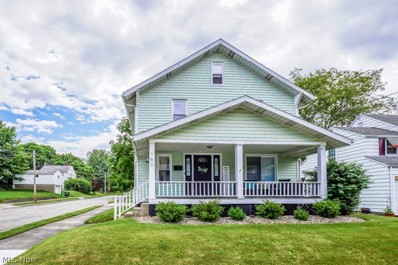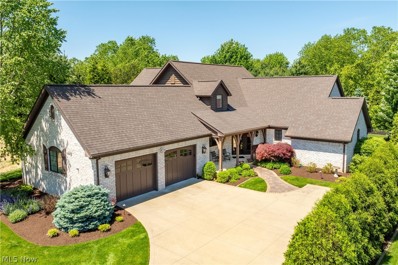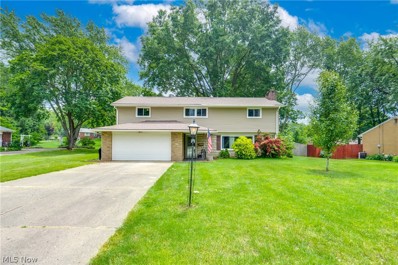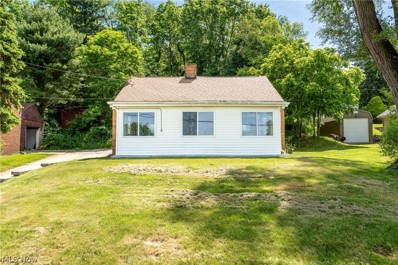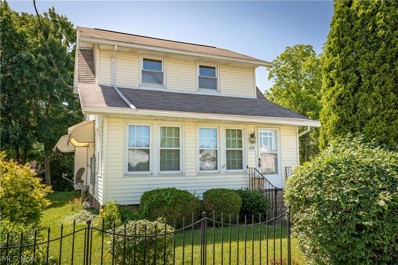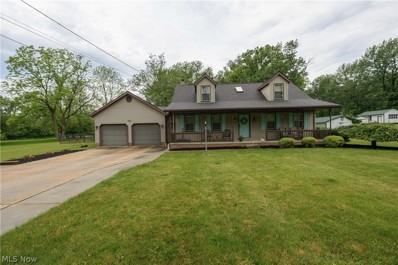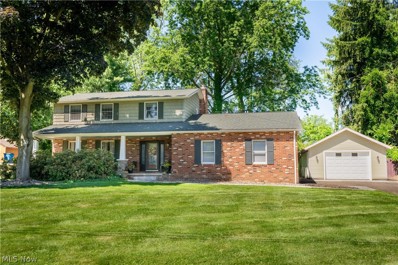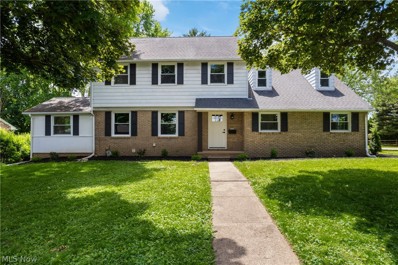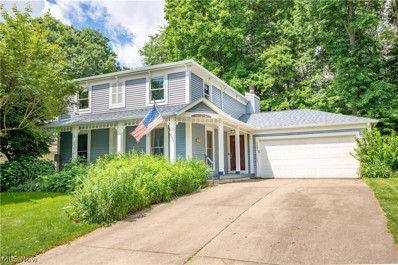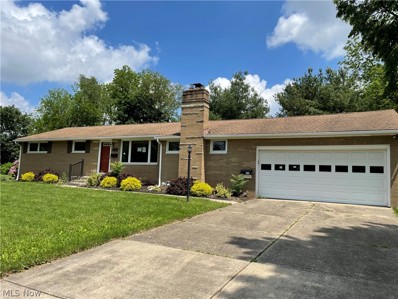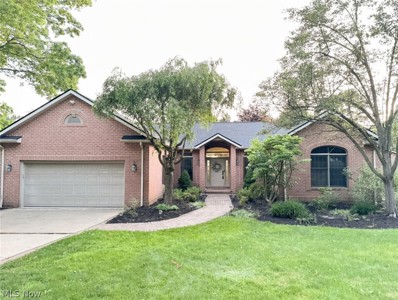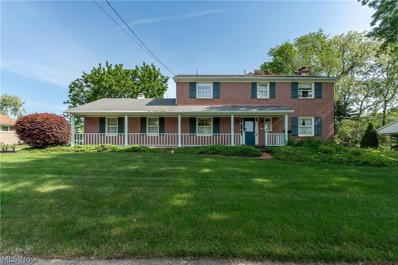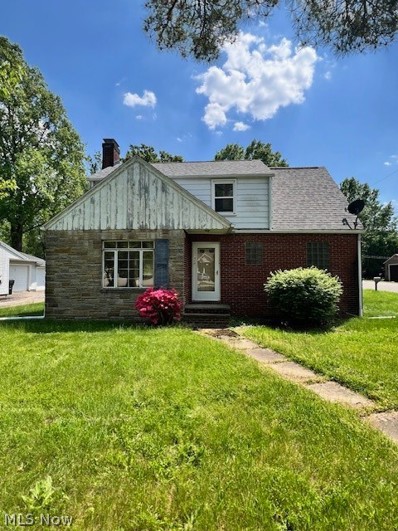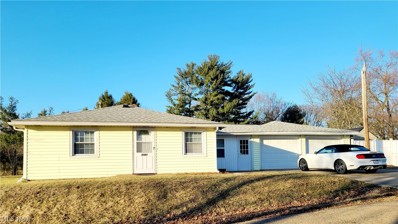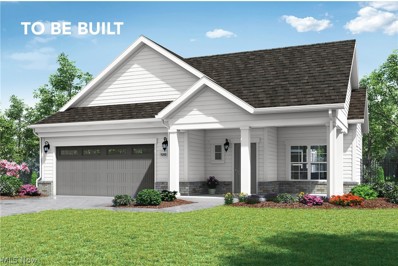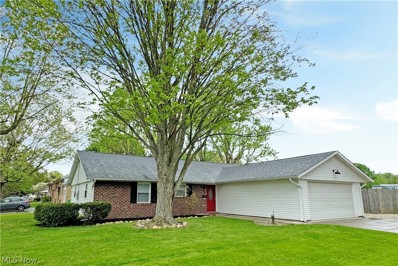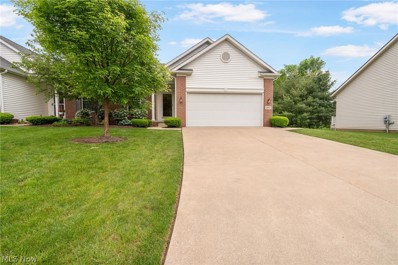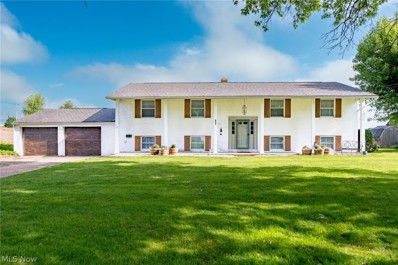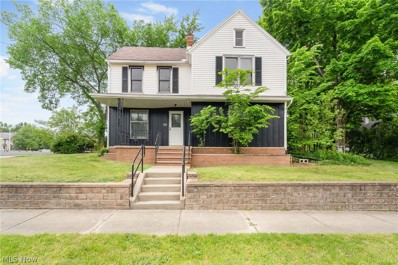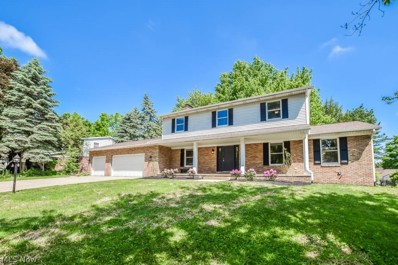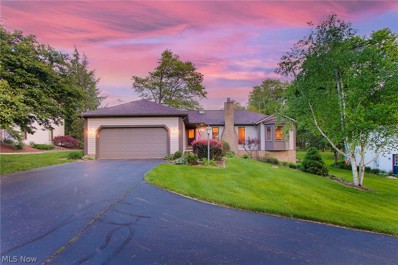North Canton OH Homes for Sale
- Type:
- Single Family
- Sq.Ft.:
- 1,847
- Status:
- NEW LISTING
- Beds:
- 4
- Lot size:
- 0.57 Acres
- Year built:
- 1929
- Baths:
- 2.00
- MLS#:
- 5045142
ADDITIONAL INFORMATION
Are you looking for room to grow? This home is for you! With a little over half an acre your family and friends can enjoy spending time together relaxing and playing in the backyard. The large living room will be a great place to gather for the holidays, while spending time preparing meals in the spacious kitchen, appliances to remain, that is open to a dining area. The first floor offers 2 bedrooms, a full bath, and laundry. Upstairs are 2 more big bedrooms and a full bath. There is a walk-up attic for storage. The walk-out basement offers another place for storage or possible room to make a recreation area. In the backyard is a 10x14 shed to house all of your lawn equipment. Ample parking and the circular driveway make it easy access in and out. Updates include: Central Air 2011, Hot Water Tank 2014, Well Pressure Tank 2019, Sump Pump 2024, Furnace 2024, New Carpet 2024. Seller is offering a Home Warranty. Call today to schedule your private showing!
- Type:
- Single Family
- Sq.Ft.:
- 1,600
- Status:
- NEW LISTING
- Beds:
- 3
- Lot size:
- 0.49 Acres
- Year built:
- 1974
- Baths:
- 2.00
- MLS#:
- 5045267
- Subdivision:
- Northland Allotment 02
ADDITIONAL INFORMATION
Unbelievable four level split with something for everyone to enjoy! The thoughtfully updated interior features a living room with hardwood flooring and open flow into the renovated eat-in kitchen with new cabinets, one piece seamless granite countertop, custom backsplash, tile floor, and stainless steel appliances. A new Pella sliding door leads to an enclosed porch, perfect for outdoor dining. The cozy family room with a wood-burning fireplace and new tile floor is just a few steps down. This level also includes a bonus room, suitable for an office or 4th bedroom, plus a full bath with a custom tile shower. Upstairs, you'll find three bedrooms, two with new carpet, and an upgraded full bath. A two car garage is attached with an air compressor hook-up that can be connected to the 20 x 30 detached garage with electric and gas. The fully fenced backyard, great for kids and pets, includes a shed for toys and lawn equipment. This well-maintained home also offers updated wiring, PEX plumbing, and Hardie board backed flooring throughout. Centrally located in Plain Local schools on nearly half an acre, this home is a great find. Call to see it today!
- Type:
- Single Family
- Sq.Ft.:
- 4,007
- Status:
- NEW LISTING
- Beds:
- 4
- Lot size:
- 0.49 Acres
- Year built:
- 2002
- Baths:
- 3.00
- MLS#:
- 5044977
- Subdivision:
- Saint James Place Allotment 05
ADDITIONAL INFORMATION
This St James ranch has it all! Striking curb appeal is just the beginning of everything it has to offer. With approximately 4000 total finished square feet including 3-4 bedrooms, 3 full baths, and an additional living suite! A minimalist approach was taken on the main floor which boasts over 2300 square feet not including the cozy screened porch located on the back of the home. A mixture of warm wood accents and modern decor and design offer the best of both worlds. Two bedrooms (one used as an office) are located on one side of the home with the main living areas in the center including a formal dining, great room, kitchen, and porch. The kitchen has an eating bar, granite tops, walk-in pantry, dinette, and access to the patio. The primary owner’s suite on the main floor is oversized with an en-suite featuring double sinks, tub, separate shower, and a large walk-in closet. Journey to the lower level which is almost completely finished but still room for storage. An entire living suite provides plenty of versatility whether it’s for in-laws, teens, or guests. Enjoy the 4th bedroom, full bath, kitchen, family room, and bonus room. The lower level walks up to the garage for another way to exit with convenience. Beautiful landscaping, a fully fenced yard, and a 3-car side load garage in a beautiful neighborhood await the new owner.
- Type:
- Single Family
- Sq.Ft.:
- 1,397
- Status:
- NEW LISTING
- Beds:
- 4
- Lot size:
- 0.2 Acres
- Year built:
- 1950
- Baths:
- 1.00
- MLS#:
- 5044396
ADDITIONAL INFORMATION
Location, Location, Location! Walkable to Dogwood Park, Hoover High school and trails. This 4 bedroom 1 bath Ranch has been cleaned out, cleaned up and is now ready for new owner to put their finishing touches on it. Priced way below market to allow for renovations. Don't miss out on this great opportunity to build your own equity.
- Type:
- Single Family
- Sq.Ft.:
- 1,400
- Status:
- NEW LISTING
- Beds:
- 4
- Lot size:
- 0.13 Acres
- Year built:
- 1924
- Baths:
- 3.00
- MLS#:
- 5043266
- Subdivision:
- City/North Canton
ADDITIONAL INFORMATION
You’ll love this updated 4 bedroom colonial in a prime North Canton location! The inviting front porch welcomes you inside to a bright and airy living room with plenty of windows. Luxury vinyl plank flooring flows from the dining room, complete with crown molding, into the remodeled kitchen featuring butcher block counters, stainless steel appliances, and a subway tile backsplash. An updated guest bath completes the main level. Upstairs, you’ll find 3 delightful bedrooms and a refreshed full bath with shiplap accent walls and a charming balcony. The finished attic, currently a walk-in closet, has new carpeting and could be a 4th bedroom, playroom, or home office. The full basement includes lots of storage space, laundry, and an added half bath. Step outside to a nice sized yard and a cozy patio nestled between the house and a 2 car garage. Freshly painted throughout with spacious rooms and in the desirable North Canton school district. Don’t miss out—schedule your showing today!
- Type:
- Single Family
- Sq.Ft.:
- 3,347
- Status:
- NEW LISTING
- Beds:
- 3
- Lot size:
- 0.35 Acres
- Year built:
- 2013
- Baths:
- 4.00
- MLS#:
- 5043810
- Subdivision:
- Sanctuary
ADDITIONAL INFORMATION
Step into luxury with this incredible Zablo custom-built home, uniquely situated on a quiet cul-de-sac in the Sanctuary neighborhood, boasting a clubhouse and pool. Experience unparalleled craftsmanship in this one-owner gem, featuring an expansive 2800+ sq. ft. of living space plus a finished basement. This exquisite home showcases an open floor plan that’s perfect for entertaining. Attention to detail is seen in the hand made jumbo brick, stunning woodwork, hickory harwood, beamed ceilings, and custom finishes throughout the home. The master bedroom is located on the main floor with an incredible bath and a spectacular custom walk-in closet. The second story offers a versatile two-bedroom setup with an additional loft space, ideal for a home office or cozy reading nook. Dive into comfort in the sizable finished lower level which includes a third full bath. Enjoy privacy in a peaceful, partially fenced-in lot that backs up to scenic views, providing a relaxing oasis just steps from your door. Located in the vibrant community of North Canton, this home is not just a residence, but a lifestyle. With quick access to community amenities, Stark Park trails, a pool, and the neighborhood clubhouse! Every day will feel like a vacation in this spectacular home. Highlights include: -Pella Windows -whole house generator -irrigation system for yard and beds -central vacuum -reverse osmosis -large walk-in cedar closet on the lower level.
- Type:
- Single Family
- Sq.Ft.:
- 2,660
- Status:
- NEW LISTING
- Beds:
- 4
- Lot size:
- 0.78 Acres
- Year built:
- 1959
- Baths:
- 3.00
- MLS#:
- 5043756
- Subdivision:
- North Canton
ADDITIONAL INFORMATION
We're so excited to bring you this great home! Situated in the desirable North Canton CSD, this four-level split has four bedrooms, 2.5 baths, and over 2600 sq ft! As you step through the entryway, you'll be greeted by a spacious living room adorned with a huge window that floods the space with natural light. Get cozy by the fireplace or enjoy the built-in shelves that provide ample storage. You'll find a convenient mudroom with laundry hookups and a half bath down the hall. The family room on the second level features newer laminate flooring. The open layout flows seamlessly into the newly remodeled kitchen, which boasts great cabinet space, beautiful new quartz countertops, and room for bar stool seating. Adjacent to the kitchen is the dining room, where French doors lead you to the backyard, perfect for outdoor entertaining. The dining room also provides access to the laundry and master bedroom. The master suite has a full bath with a single vanity with cabinet space below. The third level hosts three additional bedrooms, each offering plenty of space. Completing the third level is the full bath. The full, partially finished basement provides plenty of extra storage options or potential office space. Outside, you'll find a two-car attached garage, providing ample parking and storage. The backyard features a partially fenced-in yard, and the yard is a lot bigger thanks to the second parcel. The yard extends all the way to the tree line. Additionally, a shed offers extra storage for outdoor equipment. The home is also minutes away from parks, schools, and shopping! Plus, a home warranty is provided for your buyer's peace of mind. Don't miss out! Schedule your showing today!
- Type:
- Single Family
- Sq.Ft.:
- 1,885
- Status:
- Active
- Beds:
- 4
- Lot size:
- 0.47 Acres
- Year built:
- 1939
- Baths:
- 2.00
- MLS#:
- 5029796
ADDITIONAL INFORMATION
Welcome home to this spacious 4 bed/1.5 bath colonial on 0.5 acres located in North Canton! Enter into the 3 season room with newer windows and beautiful wood accent ceiling - a perfect spot for morning coffee or relaxing evening. The cozy living room is warm and inviting with a wood burning fireplace and hardwood floor. Large eat-in kitchen comes fully applianced with lots of cabinet and counter space. The full bathroom on the main level has an oversized countertop/vanity and shower/tub combo. There is additional flex space on first floor (currently being used as dining room) with deep closet for storage. First floor bedroom finishes off the main level. Upstairs is a massive primary bedroom vaulted ceilings, adorable built in shelving, window seating, dual closets and access to your own private deck over looking the tree-lined backyard. The second level also has two additional bedrooms and a half bathroom. The basement has been professionally waterproofed (Garrett's Waterproofing - 2022) and is wide open for buyer's finishing desires. There is an attached garage with additional garage/two level shed/storage. Conveniently located close to shops, restaurants, and highways.
- Type:
- Single Family
- Sq.Ft.:
- 1,200
- Status:
- Active
- Beds:
- 3
- Lot size:
- 0.18 Acres
- Year built:
- 1916
- Baths:
- 2.00
- MLS#:
- 5043368
ADDITIONAL INFORMATION
Updated and move in ready Cape! Excellent usage of square footage here, no dead space anywhere in this design. Condition is A+ and the floors and paint are all newer. This home has an amazing floor plan that includes a first floor master bedroom and an attached master bathroom with a walk in shower. The living room is large and sits adjacent to the eat-in kitchen, ideal for entertaining. There's no lack of storage. The location is ideal for shopping, entertainment, and highway access.
- Type:
- Single Family
- Sq.Ft.:
- 2,396
- Status:
- Active
- Beds:
- 3
- Lot size:
- 0.6 Acres
- Year built:
- 1989
- Baths:
- 3.00
- MLS#:
- 5043321
ADDITIONAL INFORMATION
Completely updated 3 bed, 2.5 bath cape cod style house. .6 acres in North Canton with Plain Local Schools, granite countertops. stainless steel appliances, oversized garage, first floor master with attached- fully remodeled master bath, large finished basement, large fenced in backyard, playground area, 18x38 covered stamped concrete patio with a large fire pit area.
- Type:
- Single Family
- Sq.Ft.:
- 2,773
- Status:
- Active
- Beds:
- 4
- Lot size:
- 0.46 Acres
- Year built:
- 1972
- Baths:
- 3.00
- MLS#:
- 5042628
- Subdivision:
- Forgemenot 04
ADDITIONAL INFORMATION
Open Sunday, June 2 from 2-4 Welcome to 5781 Echodell, an unbelievable two-story home situated on almost half an acre in Jackson LDS, offering an incredible park-like feel. This home boasts an oversized two-car heated garage and an additional 18x22 detached garage, perfect for extra storage or workspace. Inside, you'll be greeted by large rooms and beautiful hardwood floors throughout the kitchen, which is adorned with timeless cabinets. There is a stunning dining room off the kitchen that flows perfect for the living room entertaining. The home features a spacious family room with new carpet, complemented by a formal living room, all designed to accommodate gatherings and relaxation. The second floor comprises four bedrooms, including a master ensuite with a full bath, and an additional full bathroom. The home is equipped with zoned heating and cooling, offering separate controls for the main and upper levels. The basement is partially finished, providing extra living space if needed. Step outside to a beautifully private backyard, featuring a three-tiered deck with a fire pit, a shed, and a trellis covered with flowering ivy. The property also includes a 200 amp electric system and glass block windows. Immediate Possession Available.
- Type:
- Single Family
- Sq.Ft.:
- 2,766
- Status:
- Active
- Beds:
- 4
- Lot size:
- 0.38 Acres
- Year built:
- 1959
- Baths:
- 4.00
- MLS#:
- 5040679
- Subdivision:
- North Canton
ADDITIONAL INFORMATION
This is the one you’ve been waiting for! Welcome home to this beautiful colonial in North Canton that’s been completely remodeled from top to bottom! Situated on a corner lot on a quiet street, this home is just minutes from shopping, dining, and entertainment around North Canton Square and Washington Square, with easy access to Belden Village and I-77. Nearly every inch of this home has been completely updated with high end finishes, and the quality is evident throughout. The main level features a large living room with a stone fireplace, dining room, and a stunning kitchen with quartz counters, brand new cabinets, and a full tile backsplash. Off the dining area is a 3-season room with vaulted ceilings and convenient access to the multi-level deck out back. The first floor also includes an office that could be used as a 5th bedroom, and an updated half bath. Head upstairs to find 4 sizable bedrooms with ceiling fans, including a master suite with a private bath, and another massive bedroom with a convenient laundry closet. A 2nd full bathroom is shared by the other 3 bedrooms. The partially-finished basement offers a spacious rec room and a 3rd full bathroom. There’s tons of storage space within the 3 storage rooms on the other side of the basement, plus a walk-up staircase to the beautifully-landscaped backyard. Other features include a heated 2-car garage, storage shed with a new metal roof, and an additional gravel parking area. This truly feels like a brand new house, and there’s nothing left to do here except move right in. Call today for your private showing!
Open House:
Saturday, 6/15 12:00-1:30PM
- Type:
- Single Family
- Sq.Ft.:
- 2,614
- Status:
- Active
- Beds:
- 4
- Lot size:
- 0.23 Acres
- Year built:
- 1986
- Baths:
- 3.00
- MLS#:
- 5041658
- Subdivision:
- Gatewood Meadows
ADDITIONAL INFORMATION
Welcome to this charming 2-story home in the excellent-rated North Canton CSD. This ready-to-move-in home is in a perfect location from the city and still offers privacy in the cozy neighborhood of Gatewood Meadows. Welcomed by the covered wrap-around front porch this home has so much to offer. On the main floor is the family room with an abundance of natural light and is open to the formal dining room. The beautiful kitchen features an island, plenty of cabinet space, a pantry, and stainless steel appliances. Adjacent to the kitchen is the great room with a brick fireplace and glass doors to the backyard. The wooded backyard has a deck with a privacy wall, a patio, a playset, and a shed for storage. A convenient half bath finishes the first floor. On the second floor are four bedrooms and two full baths, including the master suite with a private bathroom featuring a large vanity and a walk-in closet (8x6). The finished basement has a vast rec room, an office with built-in shelving, a laundry area with a utility sink, and ample storage space. Completing the package is the two-car garage with a workbench. Recent updates include the Kitchen island installed, New updates include lighting in the kitchen, dining room, entryway, den, storage room, 1/2 bath, outside security light, Asphalt shingle roof & gutters, and Breaker box. Don't miss out! Make an appointment for your private showing today!
- Type:
- Single Family
- Sq.Ft.:
- 1,524
- Status:
- Active
- Beds:
- 3
- Lot size:
- 0.31 Acres
- Year built:
- 1959
- Baths:
- 2.00
- MLS#:
- 5041298
ADDITIONAL INFORMATION
Welcome to 1120 Janet Ave! This is a truly rare opportunity to live in North Canton at an affordable price. This home has been updated throughout and offers a spacious living room with a large picture window, eat-in kitchen and a family room with fireplace. Luxury vinyl throughout, nice basement with a full bath and finished bonus room. The backyard is private with a patio, and a shed for storage. Condition of appliance is unknown. Owner occupants only until June 23rd. HUD holds all offers until 06/03/24. Sold as-is. Buyer to verify all information. Equal opportunity housing.
- Type:
- Single Family
- Sq.Ft.:
- 4,533
- Status:
- Active
- Beds:
- 3
- Lot size:
- 0.48 Acres
- Year built:
- 1996
- Baths:
- 4.00
- MLS#:
- 5040215
- Subdivision:
- The Dells
ADDITIONAL INFORMATION
Welcome to your dream home in The Dells of North Canton! This all brick ranch has been recently renovated and is sure to impress. Step into the inviting foyer, which features a double coat closet and new luxury vinyl plank flooring that flows throughout. In the vaulted living room you'll find a cozy gas fireplace with shiplap surround flanked by tall windows. You'll love spending time in the heart of the home, the kitchen with its top of the line appliances, pantry, quartz countertops, peninsula with counter seating, and a wonderful wet bar/coffee station. The dining area opens to a deck and a charming four season sunroom, perfect for enjoying your morning coffee. The spacious dining room, currently used as an office, has a tray ceiling, crown molding, and chair rail making it ideal for holidays and celebrations. The main level offers two bedrooms and two full baths, including a massive primary bedroom with vaulted ceiling, deck access, and a luxurious en suite featuring a deep soaking tub, double sink vanity, step-in shower, and walk-in closet. A generous 10 x 17 laundry room and guest bath round out the first floor. If you love to entertain or are in need an in-law suite, the finished basement is a real treat. It includes a family room with a fireplace and built-ins for storage, a second kitchen, a third bedroom, a full bathroom, and a walkout to a patio. An attached two-car garage, nearly half-acre yard with a pond, a new roof and skylights complete this fantastic home. Schedule your showing to see all this home has to offer today!
- Type:
- Single Family
- Sq.Ft.:
- 2,796
- Status:
- Active
- Beds:
- 4
- Lot size:
- 0.38 Acres
- Year built:
- 1963
- Baths:
- 3.00
- MLS#:
- 5040545
ADDITIONAL INFORMATION
Welcome Home to this beautifully Built, one owner home in the heart of North Canton! From the beautiful front porch that stretches across the front of the home, to the all seasons room, separately heated and cooled, looking at the well manicured back yard and North Canton Intermediate School. There are sidewalks to enjoy and is less than one mile to the North Canton YMCA! This all brick home has a gas fireplace in the large living room that is also lined with windows and plenty of space for the family to relax! All Appliances stay with the home along with the updated security system. There are 3 Bathrooms- one half bath on the first floor, and two full bathrooms on the second floor. There is a first floor den and a separate entrance to another separately heated and cooled room also. Gutter guards on all gutters and an irrigation system for your outdoor watering made easy!! Don’t miss out on this home. It has been meticulously taken care of!
- Type:
- Single Family
- Sq.Ft.:
- 1,080
- Status:
- Active
- Beds:
- 3
- Lot size:
- 0.31 Acres
- Year built:
- 1947
- Baths:
- 1.00
- MLS#:
- 5040399
ADDITIONAL INFORMATION
Don't miss out on this rare opportunity to invest in North Canton's market! Whether you're an experienced investor looking to expand your portfolio or a newcomer seeking to enter the market, this property holds so much potential. The large front window provides ample natural light to the living and dining room areas which boast hardwood floors. Possibilities are endless in the galley style kitchen which leads you to the basement stairs. The full unfinished basement offers the potential for additional living space, or storage space and the laundry area. Upstairs, there are three moderately sized bedrooms which share a full bathroom. Situated corner lot with just over 1/4 acre of land - you have plenty of outdoor living space for activities and entertaining. Located in the heart of North Canton, moments to Walsh University, close to Stark Park Trail, Washington Square, restaurants and shopping! Bring your creativity and open mind, but don't miss out on this excellent investment prospect! All information deemed accurate - buyer to do their own due diligence.
- Type:
- Single Family
- Sq.Ft.:
- 936
- Status:
- Active
- Beds:
- 3
- Lot size:
- 0.45 Acres
- Year built:
- 1955
- Baths:
- 1.00
- MLS#:
- 5040289
- Subdivision:
- Green
ADDITIONAL INFORMATION
Adorable 3 bedroom ranch home situated on a large lot with fenced in back yard, in a quiet neighborhood. This home was freshly painted on the interior and has newer flooring throughout. The spacious living room has a large picture window. The home comes complete with newer stove, refrigerator, washer, dryer and water softener and a first floor laundry. (No basement) The home's breezway takes you to a spacious 2 car garage. Whether you are a first time buyer or looking to downsize to first floor living this gem is a must see. Adorable and affordable located within the Green Local School district, but N. Canton mailing address.
- Type:
- Single Family
- Sq.Ft.:
- 1,518
- Status:
- Active
- Beds:
- 2
- Lot size:
- 0.16 Acres
- Year built:
- 2024
- Baths:
- 2.00
- MLS#:
- 5039474
- Subdivision:
- The Courtyards at New Seasons
ADDITIONAL INFORMATION
Now Selling final phase, don't miss out! Luxurious Ranch home in The Courtyards of New Seasons, an active adult community conveniently located in the city of Green. The Palazzo is an open concept plan that is sure to impress. The first floor boasts a living room, dining area, gourmet kitchen with island, laundry, and foyer. Also on the main level is a spacious owner's suite with a huge walk-in closest and en-suite bathroom, plus oversized two-car garage. Relax more in the coming years on your covered front porch or your private courtyard and take advantage of our low maintenance lifestyle. Amenities include a clubhouse, swimming pool, fitness center, walking paths and pond. Homeowners can enjoy a resort-style living experience with a convenient place to gather for family or community events. Numerous interior and exterior options are available to personalize to your tastes. Builder's new home warranty included. Room sizes approximate. Proposed to be built home opportunity. Photos for illustrative purposes only. Price includes base price for home/lot, pre-design.
- Type:
- Single Family
- Sq.Ft.:
- 1,866
- Status:
- Active
- Beds:
- 3
- Lot size:
- 0.25 Acres
- Year built:
- 1962
- Baths:
- 2.00
- MLS#:
- 5039367
ADDITIONAL INFORMATION
Ready for your new home? This one is the definition of turn key - In the last 5 years the owners have remodeled & updated the whole house! Updates include: vinyl siding, gutters, soffit, windows, roof, new electric service, & a fenced yard. All flooring has been replaced with updated carpet or luxury vinyl. Kitchen completely remodeled with soft close cabinets, a huge breakfast bar with built-in wine refrigerator, epoxy countertops, an abundance of cabinets, stainless steel appliances, & a large pantry. The spacious great room with recessed lighting opens to a 3-season sunroom with vaulted ceilings that looks out to the private fenced back yard. This home also features a large master bedroom + ensuite bath with a walk-in shower & 2 closets (1 walk-in), 2 more sizable bedrooms, a main bath with jetted tub & large vanity, & 1st floor laundry with utility sink (washer & dryer negotiable). All this + so much more - don't miss this one! Plus the seller is offering a home warranty!
- Type:
- Condo
- Sq.Ft.:
- 1,520
- Status:
- Active
- Beds:
- 2
- Year built:
- 2006
- Baths:
- 2.00
- MLS#:
- 5039075
- Subdivision:
- Village/St Ives Condo
ADDITIONAL INFORMATION
This lovely ranch style condo located in sought after St. Ives is sure to please! It features a foyer entry & spacious great room which is open to the inviting sun room, dining area, & kitchen. The laundry room is conveniently located off the kitchen & leads to a two car garage. The master suite includes walk-in closet & master bath, & the second bedroom is adjacent to the second full bath. The large basement is clean & unfinished, perfect for storage or to finish as you wish. Enjoy the private backyard from the deck off the sunroom. This terrific condo has neutral decor throughout, nine foot ceilings, & has been well maintained. The residents of the Village at St. Ives have access to a pond, gazebo & walking path to enjoy. St. Ives is located in Lake Township & served by North Canton City Schools. Plan to view soon!
- Type:
- Single Family
- Sq.Ft.:
- 2,860
- Status:
- Active
- Beds:
- 4
- Lot size:
- 0.4 Acres
- Year built:
- 1972
- Baths:
- 3.00
- MLS#:
- 5035071
- Subdivision:
- North Canton
ADDITIONAL INFORMATION
Don't miss your chance to see this BEAUTIFULLY updated bi-level home on a quiet cul-de-sac lot in North Canton! This 4 bedroom, 2.5 bath, 2 car garage home has been completely updated inside and out! The limewashed brick exterior with custom shutters gives this home amazing curb appeal. Once you enter into the foyer, you will be stunned with how bright it feels. The main living level has been completely opened up with a wood beam, neutral LVT flooring, new kitchen island with tons of seating, granite countertops, and a bonus added walk-in pantry around the corner. With tons of natural light coming in, you can go through the dining room to check out the enclosed porch overlooking the HUGE fully fenced-in backyard. The master bedroom has double closets and an en-suite which has a new shower, vanity sink, and fan. The other two good-sized bedrooms are across from the bathroom which has been completely gutted and redone with a new tub surround, new faucets and fixtures, and new shiplap wall (2024). On the lower level, there are plenty of rooms to use for whatever you need. To your right, there is a 1/2 bath and large recreation room that walks out to the backyard. On the other side, you'll find the spacious 4th bedroom which you can use for an at-home office too. There is a really cool bonus room that has a bar and shelving that you can enjoy if you want even more entertaining space! Outside, this home is perfect for summer entertaining with a huge deck coming down to a large cement pad great for summer parties! There is a shed for even more storage as well. Around $70,000 in updates include total kitchen remodel (2022), new flooring in entire home, new bathrooms (2024 and 2023), new carpet (2024), new fixtures (2024), new trim, baseboards, barn doors, interior doors (2023), new HWT (2023), TREX deck (2023), fenced-in backyard (2023), and cement pad (2022).
- Type:
- Single Family
- Sq.Ft.:
- 2,329
- Status:
- Active
- Beds:
- 4
- Lot size:
- 0.29 Acres
- Year built:
- 1908
- Baths:
- 2.00
- MLS#:
- 5038752
- Subdivision:
- Greensburg
ADDITIONAL INFORMATION
Welcome to this stunning century home, completely remodeled and ready for you! This 4-bedroom, 2 full bath residence combines historic charm with modern amenities, including brand new appliances throughout. The first floor features a convenient bedroom, perfect for guests or a home office, and there are options for two different laundry areas to suit your needs. Step outside to enjoy the spacious back deck, ideal for entertaining, and a charming gazebo perfect for relaxing afternoons. This home offers a perfect blend of vintage character and contemporary comfort. Don't miss out—schedule your tour today!
- Type:
- Single Family
- Sq.Ft.:
- 3,376
- Status:
- Active
- Beds:
- 5
- Lot size:
- 0.32 Acres
- Year built:
- 1980
- Baths:
- 3.00
- MLS#:
- 5038381
- Subdivision:
- Bob O Link
ADDITIONAL INFORMATION
Impressive 5 bedroom colonial located in North Canton's sought after Bob-O-Link neighborhood! This spacious home offers over 2800 square feet of living space, plus a finished lower level. The main floor features multiple gathering spaces, including a front living room, a cozy family room with a fireplace, and a delightful 4 season sunroom overlooking the parklike backyard. Be the 1st to prepare meals in the brand new kitchen boasting new cabinetry, quartz counters, a tile backsplash, stainless steel appliances, and ample room for casual dining. The formal dining room is the perfect spot for hosting holidays and celebrations. Head to the lower level where you'll find a rec room with new carpeting and an open joist ceiling and one of the bedrooms complete with a fireplace. Upstairs, discover four additional bedrooms and two remodeled full baths. The master suite features a walk-in closet and a private bath with a tiled step-in shower, while the secondary bedrooms share a new bath with a double sink vanity and a tub with a tiled shower surround. A 2nd floor laundry adds the ultimate convenience. With an extra deep three car garage, plumbed for a gas heater and featuring glazed tile walls and new doors, this home is sure to impress! Don't miss out on this fantastic opportunity – schedule your showing today!
- Type:
- Single Family
- Sq.Ft.:
- 2,298
- Status:
- Active
- Beds:
- 3
- Lot size:
- 0.31 Acres
- Year built:
- 1991
- Baths:
- 3.00
- MLS#:
- 5038935
- Subdivision:
- Jones Deerhaven Allotment 02
ADDITIONAL INFORMATION
Welcome to your future home sweet home! Nestled in the heart of Plain Township, this charming 3 bedroom, 3 bathroom all-brick ranch offers the epitome of comfortable living with its convenient layout. As you enter, you'll be greeted by an inviting open floor plan that seamlessly integrates the living, dining, and kitchen areas, perfect for both daily living and entertaining. Vaulted ceilings add a touch of elegance and spaciousness to the ambiance, creating an airy feel throughout. The spacious kitchen is a chef's dream, boasting ample counter and cupboard space, making meal preparation a breeze. Whether you're hosting a dinner party or enjoying a quiet evening in, the kitchen opens up to the dining room, ensuring that no one misses out on the fun. After a long day, unwind in the cozy living room by the gas fireplace, creating the perfect atmosphere for relaxation and tranquility. The large master bedroom offers a peaceful retreat with its own full bathroom and walk-in closet, providing ultimate privacy and comfort. On the other side of the home, you'll find two additional bedrooms, along with another full guest bathroom, providing plenty of space for family and guests. But the allure doesn't stop there. Venture downstairs to the partially finished walk-out basement, where you'll discover even more space to entertain, complete with a full bathroom. Need storage? No problem! The additional basement utility room and extra garage offer ample space for all your storage needs or even provide a perfect spot for a workshop. Relax on the deck and take in the breathtaking views of the beautiful backyard, the ideal spot for morning coffee or evening gatherings with loved ones. With a newer roof and meticulous upkeep, this home is not just a place to live but a place to thrive. Don't miss out on this incredible opportunity to make this your forever home. Schedule a showing today and start envisioning the life you've always dreamed of!

The data relating to real estate for sale on this website comes in part from the Internet Data Exchange program of Yes MLS. Real estate listings held by brokerage firms other than the owner of this site are marked with the Internet Data Exchange logo and detailed information about them includes the name of the listing broker(s). IDX information is provided exclusively for consumers' personal, non-commercial use and may not be used for any purpose other than to identify prospective properties consumers may be interested in purchasing. Information deemed reliable but not guaranteed. Copyright © 2024 Yes MLS. All rights reserved.
North Canton Real Estate
The median home value in North Canton, OH is $151,200. This is higher than the county median home value of $127,200. The national median home value is $219,700. The average price of homes sold in North Canton, OH is $151,200. Approximately 65.39% of North Canton homes are owned, compared to 29.01% rented, while 5.6% are vacant. North Canton real estate listings include condos, townhomes, and single family homes for sale. Commercial properties are also available. If you see a property you’re interested in, contact a North Canton real estate agent to arrange a tour today!
North Canton, Ohio 44720 has a population of 17,400. North Canton 44720 is more family-centric than the surrounding county with 31.46% of the households containing married families with children. The county average for households married with children is 26.16%.
The median household income in North Canton, Ohio 44720 is $57,003. The median household income for the surrounding county is $50,117 compared to the national median of $57,652. The median age of people living in North Canton 44720 is 42.1 years.
North Canton Weather
The average high temperature in July is 82.3 degrees, with an average low temperature in January of 19 degrees. The average rainfall is approximately 39.1 inches per year, with 36.2 inches of snow per year.
