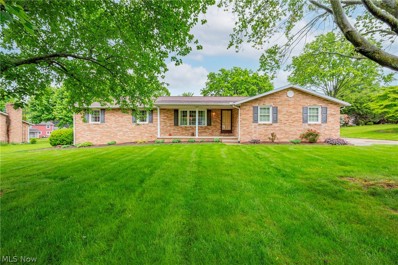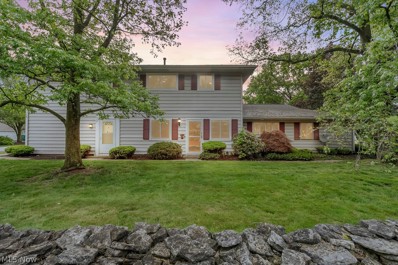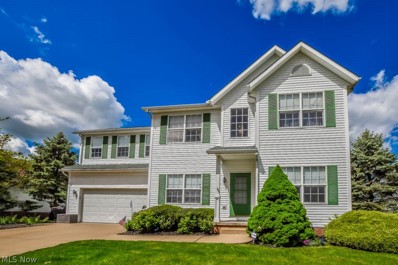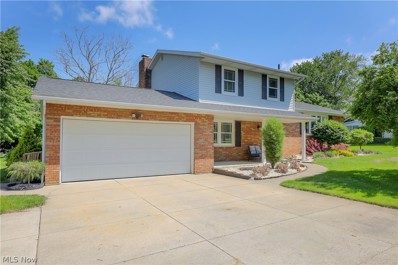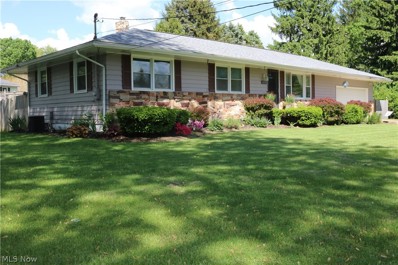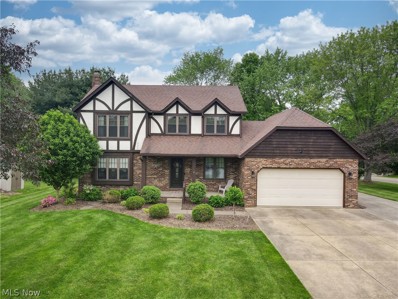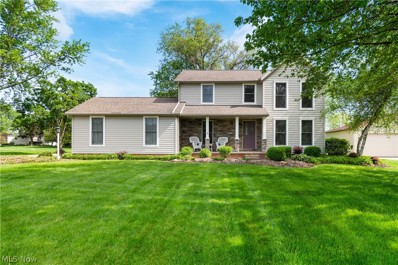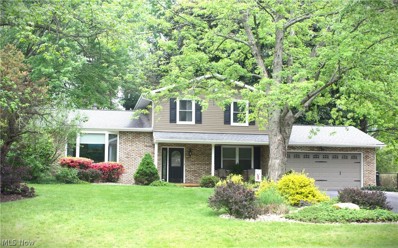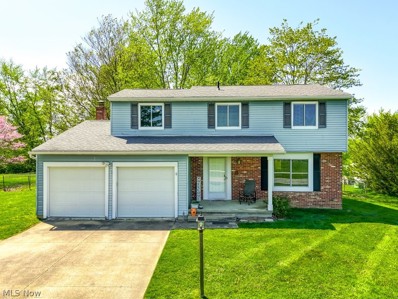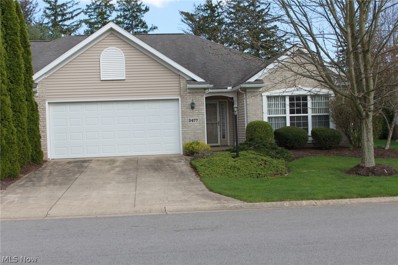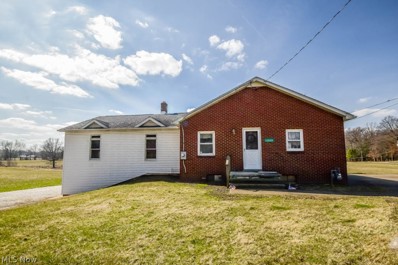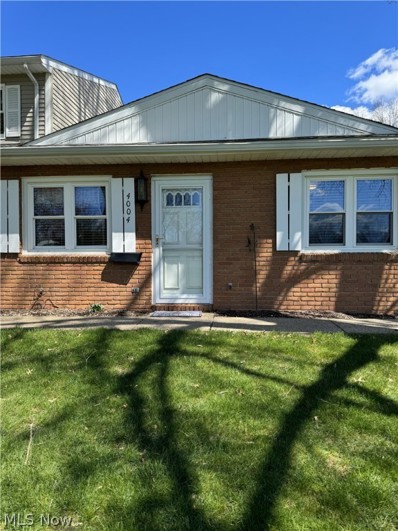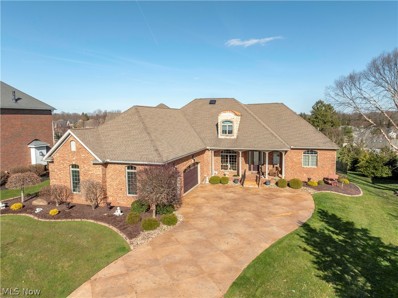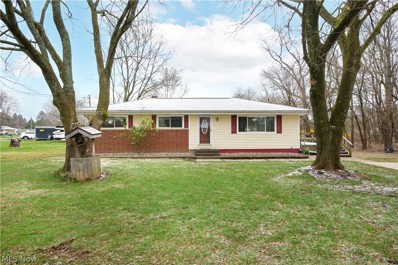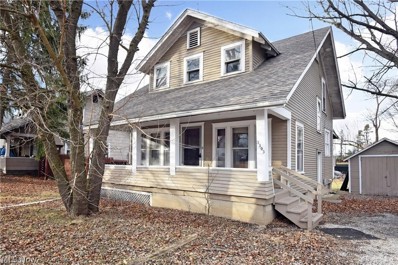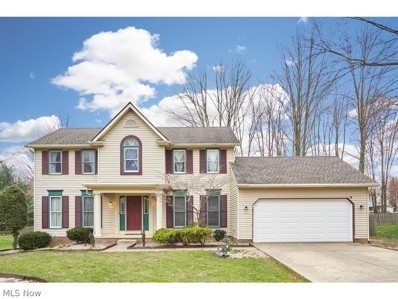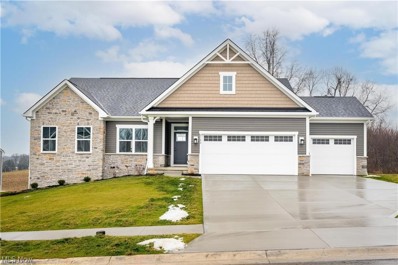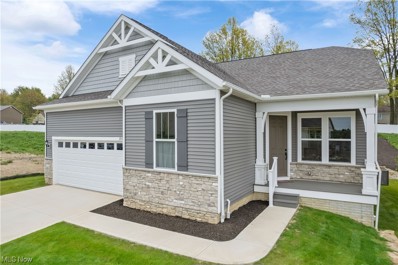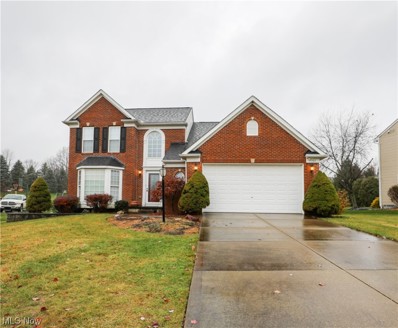Uniontown OH Homes for Sale
- Type:
- Single Family
- Sq.Ft.:
- 1,568
- Status:
- NEW LISTING
- Beds:
- 3
- Lot size:
- 0.46 Acres
- Year built:
- 1978
- Baths:
- 3.00
- MLS#:
- 5037990
- Subdivision:
- Emerald Hills
ADDITIONAL INFORMATION
Step into 3191 Laurelridge Ave NW, where you'll find a delightful all-brick ranch featuring 3 bedrooms and 2.5 baths, set within the esteemed Lake School District. This property sits on a generous .45 acre lot and benefits from public sewer and water services. Inside, you'll discover a cozy living room and a welcoming family room complete with a fireplace. Adjacent to the family room is an inviting enclosed sunporch, perfect for relaxation. The spacious eat-in kitchen offers ample room for culinary adventures. Three generously sized bedrooms provide comfortable living space, with the primary bedroom featuring its own ensuite bathroom. The sizable basement presents an opportunity to double your living area if you decide to finish it. Conveniently located just 7 miles from the Akron Canton Airport and 50 miles from the Cleveland Hopkins Airport, this property offers both charm and accessibility.
- Type:
- Single Family
- Sq.Ft.:
- 3,144
- Status:
- NEW LISTING
- Beds:
- 3
- Lot size:
- 1 Acres
- Year built:
- 1996
- Baths:
- 4.00
- MLS#:
- 5036613
ADDITIONAL INFORMATION
Seize this opportunity in Uniontown, Lake Township. This is over 4000 square feet home with a finished walk out basement. New Flooring, New Roof. Large and open floor plan. Currently is commercial but is a perfect property to run a business and live with proper zoning approval. Large Lot. Ideal for a large home and large lot or professionals in beauty and wellness, such as hair stylists, nail technicians, estheticians, as well as those in mortgage, insurance and medical sectors, landscaping, or much more. Income potential for this building is extensive. Spanning over 3,144 sq. ft. on first and second floor and an additional 1200 on lower for a total of over 4000 square feet on nearly a full acre, the building features a new roof and majority new flooring throughout, creating a polished and welcoming environment. It's currently designed with an adaptable layout that includes a spacious reception area, multiple offices, a kitchen, and a stunning Great Room with a cathedral ceiling on the first floor. This property is perfectly suited for a variety of uses with its commercial zoning. Hair stylists and beauty professionals will find the open spaces ideal for setting up stylish salon stations or private treatment rooms. Meanwhile, those in mortgage and insurance can benefit from the professional setup to welcome clients and manage teams. Ample parking and a turnaround drive cater to high client turnover, essential for appointment-based businesses. The property also offers significant potential for expansion or customization to fit specific business needs, ensuring you can create the perfect setting for your operations. This is a not-to-miss gem for entrepreneurs and professionals looking to elevate their business in a prime location. Call today to discover how this property can be the next step in growing your professional services. Zoned C-1 Light Commercial
Open House:
Sunday, 5/19 1:00-3:00PM
- Type:
- Condo
- Sq.Ft.:
- 882
- Status:
- NEW LISTING
- Beds:
- 2
- Year built:
- 1973
- Baths:
- 1.00
- MLS#:
- 5038323
- Subdivision:
- Country Club Apt Homes North Condo
ADDITIONAL INFORMATION
Welcome home to this wonderfully well-kept and updated unit in desirable Country Club North Condominium! As you enter through the front door, you'll be struck by the charm and modernization. The updated kitchen is a dream, featuring granite countertops, custom backsplash, and an abundance of cabinetry/counter space. A wonderful pantry and first floor laundry hookups complete the kitchen. From there, make your way through the dedicated dining area and into the spacious living room, where you'll love to entertain! The entire first floor boasts newer luxury vinyl flooring. Upstairs, you'll find the recently renovated full bathroom, complete with a new low-profile shower. Two large bedrooms and a wonderful hall closet round out the second floor. This great unit is located on the end and comes with a garage. The community features an awesome swimming pool, playground area, and is located right across from two popular area golf courses. Conveniently located to shops, restaurants, medical facilities and golf courses, call today for your private showing while this one lasts!
- Type:
- Single Family
- Sq.Ft.:
- 3,515
- Status:
- NEW LISTING
- Beds:
- 4
- Lot size:
- 0.36 Acres
- Year built:
- 1999
- Baths:
- 4.00
- MLS#:
- 5039334
- Subdivision:
- Cricket Crossing
ADDITIONAL INFORMATION
Welcome to this spacious one owner colonial nestled in Lake Township's Cricket Crossing! With an open floor plan, it's tailor made for larger families, offering ample space for everyone. Step into the foyer entry flanked by a designated home office and formal dining room. The main living area seamlessly connects the living room, complete with a cozy gas fireplace, to the kitchen featuring all appliances and a convenient counter seating peninsula. Step through the dinette's patio door to discover a delightful sunroom boasting a vaulted ceiling and serene backyard views. A guest bath completes the main floor. Upstairs, four bedrooms, two full baths, and a sizable loft await, perfect for a family room or play area. The master bedroom boasts a walk-in closet and en suite with a soaking tub, shower, and separate commode room, while secondary bedrooms share a full bath in the hall. Added convenience comes in the form of 2nd floor laundry! The finished basement is a standout feature, offering a rec room for movie and game nights, along with a soundproofed bonus room and another full bath. Well maintained, with the roof, furnace, A/C, and hot water tank all under 10 years old, and situated in a prime location served by North Canton schools, this home is ready to welcome its next owners. Call to take your tour today!
- Type:
- Single Family
- Sq.Ft.:
- 1,792
- Status:
- NEW LISTING
- Beds:
- 4
- Lot size:
- 0.48 Acres
- Year built:
- 1975
- Baths:
- 2.00
- MLS#:
- 5038689
- Subdivision:
- Hidden Knolls Estates
ADDITIONAL INFORMATION
Nestled in Hidden Knolls Estates, this charming split-level home offers 4 bedrooms, 1.5 baths, and ample space across nearly half an acre. Newer windows flood the interiors with natural light, highlighting the beautifully updated cabinetry in the kitchen. A seamless flow connects the kitchen, dining room, and family room, while a second family room downstairs with a cozy fireplace that also leads to a sunroom overlooking the expansive flat backyard. Complete with a hot tub, this outdoor oasis invites relaxation and enjoyment. Located in the esteemed Lake School District, this home combines suburban tranquility with urban convenience, offering easy access to schools, parks, and amenities. Don't miss out on the opportunity to make this your dream home. Contact your favorite Realtor today and schedule your private showing today!
- Type:
- Single Family
- Sq.Ft.:
- 2,018
- Status:
- NEW LISTING
- Beds:
- 3
- Lot size:
- 0.46 Acres
- Year built:
- 1969
- Baths:
- 1.00
- MLS#:
- 5039095
- Subdivision:
- Village Manor
ADDITIONAL INFORMATION
WOW!!...BEAUTIFULLY REMODELED 3 bedroom ranch home in a highly sought after area (quiet) in the heart of NW Uniontown/Lake School district! This house offers the absolute best in one floor living,..just inside the front door you walk into a large, comfortable living room with crisp neutral colors, fireplace that is surrounded with beautiful stack stone, and plenty of natural light. From the living room you walk into a large, open kitchen area with beautifully redone counters, plenty of storage, and all appliances that will stay. Off of the kitchen you will also find a good size dining area accented with white ship lap on the walls, and also glass sliding doors that overlook the private back yard. The back of the house offers 3 good size bedrooms, more storage, newer carpet/flooring, and a newly remodeled full bathroom. If that wasnt enought for you,..down on the lower level, there is EVEN MORE living space that could easily be used for a family room, game room, office..or even a large 4th bedroom should you have the need (there is also room on the other side for another bathroom, used to be a shower, sink etc there, could easily be converted back). The outside offers a prime loaction with minimal traffic, large..almost half acre lot, attached 2 car garage, and large deck in the rear that overlooks the private back yard..great for grilling, entertaining, or just a quite place to enjoy some fresh air after a long day. Some updates include New 30 year roof in 2019, kitchen counters 2022, kitchen backsplash 2022, laminate flooring on first floor 2022, tile in bathroom shower 2022, fresh paint throughout, new sump pump 2023, all fixtures, and ship lap in dining room.
- Type:
- Single Family
- Sq.Ft.:
- 2,557
- Status:
- NEW LISTING
- Beds:
- 3
- Lot size:
- 0.39 Acres
- Year built:
- 1988
- Baths:
- 3.00
- MLS#:
- 5038732
- Subdivision:
- Greenwood Commons Ph I
ADDITIONAL INFORMATION
Welcome home to 4292 Greenwood Drive located in the city of Green. This gorgeous 3 bedroom, 2.5 bathroom Tudor style home includes an attached 2 car garage plus a detached 23 x 23 heated garage, a fenced in back yard, a large rear deck, a cozy front porch and pristine landscaping to top off the exterior of the home. The main floor inside is very spacious featuring new luxury vinyl plank flooring throughout the kitchen, dining area, and hallway. The sizeable living room boasts tons on natural light and a wood burning brick fireplace. The eat in kitchen area has an abundance of cabinet space including a pantry and hard surface counter tops, stainless steel appliances, and a sliding glass door leading to the back yard. The formal dining area presents beautiful crown molding and chair rail woodwork prefect for family gatherings. Multiple closets, a half bath off the garage, and laundry room top off the first floor. Upstairs you will find all three bedrooms, and 2 full updated baths. The master bedroom includes an enormous en suite master bath and walk in closet. The lower level is finished featuring a dry bar, a comfy entertainment space, and a hobby area. This one truly has a ton to offer so schedule your showing today and check it out for yourself.
$279,900
1675 King Drive Uniontown, OH 44685
- Type:
- Single Family
- Sq.Ft.:
- 1,842
- Status:
- NEW LISTING
- Beds:
- 3
- Lot size:
- 0.92 Acres
- Year built:
- 1989
- Baths:
- 3.00
- MLS#:
- 5038710
- Subdivision:
- Green Meadows Estates
ADDITIONAL INFORMATION
Welcome home to 1675 King Dr. located just moments away from highly rated Green schools. This inviting two-story home features 3 spacious bedrooms and 2.5 baths, nestled on nearly an acre of land. Upon entering you will notice the hardwood floors in the foyer. A large family room to your right boasts a brick wood burning fireplace with raised hearth that is perfect for gatherings. The large eat in kitchen features plenty of cabinetry and countertop space. Out the sliding glass door is access to the deck and expansive fenced in backyard that’s simply ideal for entertaining family and friends this summer! Upstairs you will find the large main bedroom with ensuite bath, dual sink vanity and walk-in closet. Down the hall from the main bedroom are 2 additional bedrooms and another full bath. In the lower level you find a partially finished basement that would make a great play room, gaming room or office space. Tons of potential to completely finish the lower level or maintain as storage! While the interior awaits your personal touch with cosmetic updates, the home's solid structure and excellent layout provide a fantastic canvas for your vision. Situated in a prime location, this property offers easy access to top-rated schools, shopping, dining, and the YMCA. Don't miss the chance to make this house your dream home in a desirable neighborhood!
- Type:
- Single Family
- Sq.Ft.:
- 2,149
- Status:
- NEW LISTING
- Beds:
- 3
- Lot size:
- 0.48 Acres
- Year built:
- 1976
- Baths:
- 3.00
- MLS#:
- 5039060
- Subdivision:
- Joketo Estates
ADDITIONAL INFORMATION
Nestled within the highly sought-after Lake School District, this exceptional residence stands as a testament to meticulous care & thoughtful upgrades. With only a handful of properties currently available at this price point, updated cosmetics & major mechanical systems offer unparalleled value in today's market. Sellers spared no expense in enhancing both aesthetics and functionality, ensuring that it surpasses all expectations. The replacements of major mechanical systems like the HVAC, A/C, & water softener (all 2023) ensure peace of mind for the new owners. Further enhancing the property's appeal are recent upgrades such as a newer roof (2016), radon mitigation system (2016), & new garage door (2017), complemented by all-new siding, gutters, & gutter guards installed in 2020. Step inside to discover a haven of comfort & style. The completely revamped kitchen features stunning granite countertops & stainless-steel appliances, including a new range & dishwasher installed in 2022. Comfort is paramount with high-end, plush carpeting added, alongside new luxury vinyl flooring in the dining room and kitchen. The main bathroom upstairs has been fully renovated, while the basement has been transformed with drywall and new flooring to offer additional living space. The free-standing hearth stove is a wonderful addition to any family room that provides a cozy atmosphere on those cold winter days. Outside, the meticulously landscaped grounds provide a serene retreat, with a tranquil half-acre lot offering a park-like setting ideal for outdoor relaxation and entertainment. A new gas grill, conveniently hooked up to the house's gas supply, ensures hassle-free dining, while professional landscaping with mulch and new rocks simplifies maintenance. Completing this exceptional offering is the inclusion of a washer and dryer, ensuring that this home is truly move-in ready. Don't miss your chance to call this meticulously updated residence your own--schedule your showing today!
- Type:
- Single Family
- Sq.Ft.:
- 1,648
- Status:
- Active
- Beds:
- 4
- Lot size:
- 0.47 Acres
- Baths:
- 2.00
- MLS#:
- 5035182
ADDITIONAL INFORMATION
Former Builders Model Home situated on one-half acre with fenced in back yard. Four nice size bedrooms. Some updates include new vinyl windows in 2023 and newer 75-gallon hot water tank. Centrally located in Green and close to schools, shopping and parks. Great potential but in need of some updates to meet its full charm.
- Type:
- Single Family
- Sq.Ft.:
- 1,732
- Status:
- Active
- Beds:
- 2
- Lot size:
- 0.12 Acres
- Year built:
- 2003
- Baths:
- 2.00
- MLS#:
- 5034672
- Subdivision:
- Stratford Green/Mayfair Ph I
ADDITIONAL INFORMATION
Gently used Fairhaven model cluster home in Stratford Green @ Mayfair East. Lovely golf course community in a quiet and convenient location. Original owner who was a single occupant with no pets. Home is in original condition with very little wear and tear. Several windows have been upgraded along with a custom built pergola and patio with improved landscaping and plantings for added privacy.
$425,000
11343 Geib NE Uniontown, OH 44685
- Type:
- Single Family
- Sq.Ft.:
- 1,222
- Status:
- Active
- Beds:
- 3
- Lot size:
- 22.65 Acres
- Year built:
- 1955
- Baths:
- 2.00
- MLS#:
- 5029707
ADDITIONAL INFORMATION
An amazing opportunity awaits with this property – the chance to build your dream home while potentially using the existing one for rental income! With 22 acres of serene countryside there are endless possibilities to design the home you've always wanted along with ample space for farming, including room for a barn and pasture for horses. The current home could be used as an income stream to offset your mortgage as an attractive rental with over 1200 square feet of living space that includes three bedrooms, two full baths a full basement with newer wood burner and built-in two car garage. Whether you're drawn to gardening, hobby farming, or just looking for a peaceful country setting in Lake LSD, this is a rare find you don't want to miss!
- Type:
- Condo
- Sq.Ft.:
- 1,009
- Status:
- Active
- Beds:
- 2
- Lot size:
- 0.02 Acres
- Year built:
- 1974
- Baths:
- 1.00
- MLS#:
- 5030788
- Subdivision:
- Village Mayfair Condo
ADDITIONAL INFORMATION
Easy one floor living in this 2 bedroom ranch condo on Mayfair Golf Course. Master bedroom with 2 nice size closets, full bath with tub/shower, 1st floor laundry with washer & dryer and patio doors that lead out to a private patio. Gally style kitchen with newer refrigerator and microwave. Living room opens to dining room. 2 Car attached garage with lots of nice storage.
- Type:
- Single Family
- Sq.Ft.:
- 5,662
- Status:
- Active
- Beds:
- 5
- Lot size:
- 0.46 Acres
- Year built:
- 2005
- Baths:
- 5.00
- MLS#:
- 5026776
- Subdivision:
- Mayfair East Ph Two
ADDITIONAL INFORMATION
KNL custom built home, 2005 build, original owner. Where to start?!! This home is 100% brick built on Mayfair Golf Course, in Mayfair Estates. The home features a second story bedroom with full bath and loft overlooking the stunning living room and back windows to a park. First floor luxury bedroom with 2 walk-in closets, plenty of marble, and custom woodwork throughout. Additional 2 bedrooms on the first floor with a Jack-n-Jill full bathroom. A huge kitchen with a nice island bar and sit up breakfast bar with all granite countertops, an additional eating area, and sun room off the back. All Anderson windows throughout, including the large window in the living room overlooking the inground salt water pool and patio. For entertaining or relaxing, this home features a huge basement with a custom bar, with sink and dishwasher included. There is a large theatre room, a full bathroom, and 2 huge living room areas, with a duel sided fireplace to cozy up to. Did we mention the marble, granite, custom woodwork, tray ceiling, and special lighting throughout? This is a must view!!
- Type:
- Single Family
- Sq.Ft.:
- 1,852
- Status:
- Active
- Beds:
- 4
- Lot size:
- 0.49 Acres
- Year built:
- 1962
- Baths:
- 2.00
- MLS#:
- 5027659
- Subdivision:
- Mark Wise Add 01
ADDITIONAL INFORMATION
Welcome Home to 13210 Crestview Circle! This 4-bedroom, 2-bathroom ranch boasts a perfect blend of modern updates and cozy charm. Step inside to discover newly updated flooring, fixtures, and paint throughout, creating a fresh and inviting atmosphere. This home offers a beautifully updated kitchen, featuring sleek Corian countertops, ample cabinet space, and it comes with all the appliances. Roof was done in 2021, A/C was replaced in 2022, and the electrical service was upgraded to 220 last year. Downstairs, the finished basement presents endless possibilities, including a potential 5th bedroom and full bath. Outside, you'll find a large yard, perfect for outdoor gatherings, gardening, or simply enjoying the sunshine. Relax and unwind on the spacious deck, ideal for summer barbecues and perfect for entertaining! Car enthusiasts will appreciate the convenience of the detached 3-car garage, complete with a wood burner for efficient heating during the colder months. Plus, a 10x12 shed with electric that provides additional storage space for all your outdoor equipment and tools. The seller is offering a one-year home warranty, too. Don't miss your chance to make this beautiful ranch your own—schedule your showing today!
- Type:
- Single Family
- Sq.Ft.:
- 1,254
- Status:
- Active
- Beds:
- 3
- Lot size:
- 0.25 Acres
- Year built:
- 1925
- Baths:
- 1.00
- MLS#:
- 5027169
ADDITIONAL INFORMATION
Introducing a prime investment opportunity! This 3-bedroom home sits along a busy main road, perfect for a potential business setup. With some TLC, it could become a lucrative venture. The spacious layout offers room for customization. The basement is in need of repair but holds potential. Ideal for investors or DIY enthusiasts looking for a promising project. Don't miss out—schedule a viewing today and unleash its hidden potential!
- Type:
- Single Family
- Sq.Ft.:
- 2,456
- Status:
- Active
- Beds:
- 5
- Lot size:
- 0.31 Acres
- Year built:
- 1992
- Baths:
- 4.00
- MLS#:
- 5026136
- Subdivision:
- Village at Meadow Wood
ADDITIONAL INFORMATION
Classic colonial in a sought-after neighborhood. Covered front porch entry meets foyuer flanked with living room (left) and formal dining room (right). Through LVT floor hallway finds the eat-in area with kitchen on right and fp equipped family room to the left. Home is fully applianced with laundry room on the first floor. Host gatherings or entertain with ease on the large deck in the rear, spilling into the yard with firepit area. Home is walking distance to schools, restuarants, entertainment facilities, grocery stores, popular cafes, parks and lakes, gyms, and hospitals.
$499,900
2186 Monaco NW Uniontown, OH 44685
- Type:
- Single Family
- Sq.Ft.:
- 1,900
- Status:
- Active
- Beds:
- 3
- Lot size:
- 0.29 Acres
- Year built:
- 2023
- Baths:
- 2.00
- MLS#:
- 5017508
- Subdivision:
- Farms/Enclave #1
ADDITIONAL INFORMATION
Welcome to this NEW Ranch home in this desired neighborhood in Lake Local Schools. This development is currently sold out, this is the only home available. This ranch offers a perfect combination of modern design, functionality and comfort making it an ideal choice. As you enter the home, you are greeted by an open and spacious floor plan that creates a seamless flow between living areas. The interior features high ceilings, large windows, and an abundance of natural light. The kitchen has ample counter space featuring a large center island perfect for entertaining guest or enjoying family meals. The adjacent dining area provides a cozy space for enjoying meals. The home has 3 bedrooms and 2 full bathrooms. The master bedroom serves as a serene retreat with a spacious layout, 2 walk in Closets, access to the covered back porch and a luxurious ensuite bathroom with modern fixtures and finishes. The Outside covered porch can be accessed by the master bedroom or the dining area in the kitchen. Enjoy your morning coffee here while watching the sunrise and surrounding natural beauty. This home has a walk out feature. The basement is currently not finished offering an exciting opportunity for you to create your dream recreational area, additional living space or a versatile storage area tailored to meet your needs. With its open layout and high ceilings, this unfinished space offers endless possibilities. This basement is ready for an additional bathroom to be installed too. Outside the home boasts a beautifully landscaped yard with private backyard backing up to a farm field and woods.
- Type:
- Single Family
- Sq.Ft.:
- 1,765
- Status:
- Active
- Beds:
- 2
- Lot size:
- 0.22 Acres
- Year built:
- 2022
- Baths:
- 2.00
- MLS#:
- 5014279
- Subdivision:
- Brier Creek
ADDITIONAL INFORMATION
Unlock extraordinary value in Brier Creek's exclusive ranch community with this brand-new, move-in-ready home. Beyond the allure of a fresh build, this property presents a rare opportunity: the luxury of a new home without the premium price tag. By choosing this home, you're not just acquiring a space; you're securing substantial savings compared to constructing anew. Enter through the striking 8-foot door into an abode where every detail reflects elegance and practicality. The Alcott floorplan unfolds over 1765 sq ft, with tasteful crown molding and wainscoting adorning the foyer, leading to a versatile flex room that currently used as a office but easily can become a 3rd bedroom and a welcoming guest bedroom. The heart of the home, the kitchen, is a culinary haven with high-end countertops, sophisticated cabinetry, and a suite of built-in appliances. The 7" wide Luxury Vinyl Plank flooring throughout adds a touch of modernity and ease. Step out onto the covered rear porch for peaceful evenings watching the sunset. The owner's suite, a serene retreat, overlooks a meticulously landscaped backyard, already perfected for you. The sprawling 9' basement offers 1,700 sq ft of potential, ready to cater to your storage or additional living space needs. With landscaping complete and the cost benefits over building from scratch, this home isn't just a living space—it's a smart financial choice. Make a savvy move into luxury without the usual expense. This Brier Creek gem is your key to a privileged lifestyle with unmatched savings. Act now and transform your dream into reality!
- Type:
- Single Family
- Sq.Ft.:
- 3,072
- Status:
- Active
- Beds:
- 3
- Lot size:
- 0.31 Acres
- Year built:
- 2005
- Baths:
- 4.00
- MLS#:
- 4505884
ADDITIONAL INFORMATION
Come check out this beautiful home located in Green in the Charleston Place allotment. This brick, two story conventional home is absolutely stunning. The home features 3 bedrooms, 3.5 baths, with a little over 3000 sq. ft. of living space. The first floor of the home features a large master sweet, with a gorgeous ceiling with accent lighting, new LTV flooring, large master bathroom, and a walk in closet. There is a large eat in kitchen with plenty of cabinet and cupboard space for all your cooking needs, a bar that has enough room for 4-5 stools, hard wood floors, and the appliances stay with the sale of the home. There is a very spacious living room that features new LVT flooring, beautiful stone fireplace, vaulted ceilings and a ton of natural light. There is also a very nice dining room with a beautiful bay window, a half bath, and laundry room on the main floor. The upstairs is a loft style that features two more bedrooms of very good size, office, and another full bathroom. The home also features a large finished wreck room in the basement, that has a a bar area, living room area and is approximately 800 sq. ft. This could be used for entertaining guest, or whatever else that you choose. The outside of the house has been well taken care of and features a brand new deck off the back of the house, well maintained lawn and landscaping, and the house sits pretty much on the culdesac. Come take a look at this home before its too late.

The data relating to real estate for sale on this website comes in part from the Internet Data Exchange program of Yes MLS. Real estate listings held by brokerage firms other than the owner of this site are marked with the Internet Data Exchange logo and detailed information about them includes the name of the listing broker(s). IDX information is provided exclusively for consumers' personal, non-commercial use and may not be used for any purpose other than to identify prospective properties consumers may be interested in purchasing. Information deemed reliable but not guaranteed. Copyright © 2024 Yes MLS. All rights reserved.
Uniontown Real Estate
The median home value in Uniontown, OH is $251,500. This is higher than the county median home value of $127,200. The national median home value is $219,700. The average price of homes sold in Uniontown, OH is $251,500. Approximately 79.2% of Uniontown homes are owned, compared to 14.68% rented, while 6.12% are vacant. Uniontown real estate listings include condos, townhomes, and single family homes for sale. Commercial properties are also available. If you see a property you’re interested in, contact a Uniontown real estate agent to arrange a tour today!
Uniontown, Ohio has a population of 3,319. Uniontown is more family-centric than the surrounding county with 33.83% of the households containing married families with children. The county average for households married with children is 26.16%.
The median household income in Uniontown, Ohio is $66,523. The median household income for the surrounding county is $50,117 compared to the national median of $57,652. The median age of people living in Uniontown is 42.9 years.
Uniontown Weather
The average high temperature in July is 82.3 degrees, with an average low temperature in January of 19 degrees. The average rainfall is approximately 39.1 inches per year, with 36.2 inches of snow per year.
