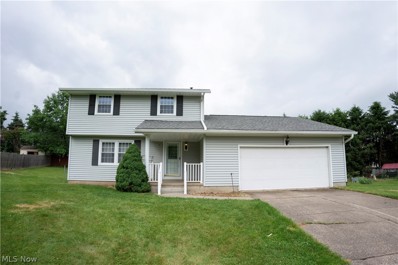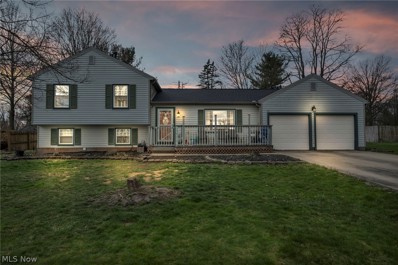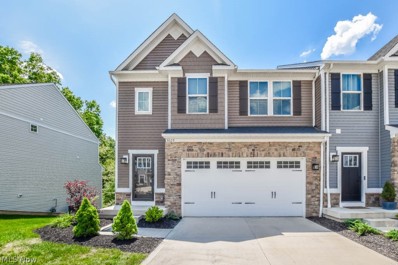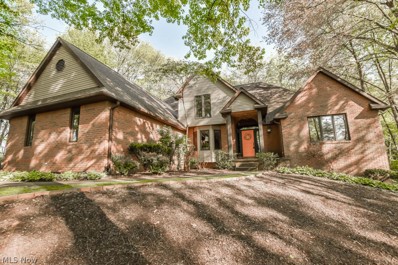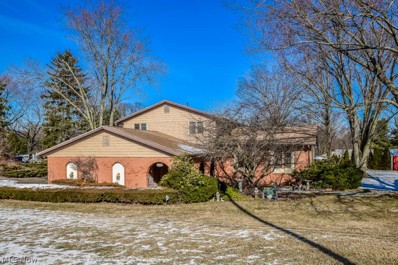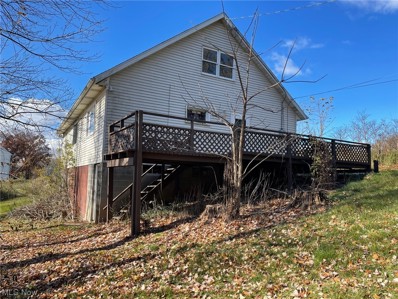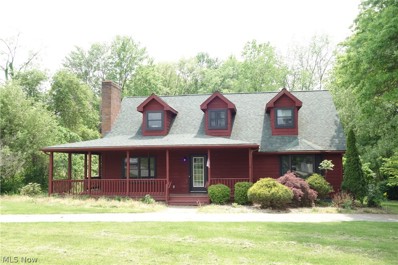Canal Fulton OH Homes for Sale
- Type:
- Single Family
- Sq.Ft.:
- 1,588
- Status:
- NEW LISTING
- Beds:
- 3
- Lot size:
- 0.38 Acres
- Year built:
- 1976
- Baths:
- 2.00
- MLS#:
- 5042451
- Subdivision:
- Fulton East Estates
ADDITIONAL INFORMATION
Welcome to this Charming two story Colonial on over a third of an acre lot. This delightful 3 bedroom, 2 full bathrooms exudes timeless appeal. As you step inside you will find a large sunlit living room, spacious kitchen and formal dining room perfect for hosting family and friends. This house also has a first laundry area and a basement with extra crawl space. Exterior features include two-car garage, back deck as well as a cute yard. The crawl space offers ample storage. Within the last 10 years there have been multiple updates to the roof, siding, windows, and electrical panel.
- Type:
- Single Family
- Sq.Ft.:
- 1,776
- Status:
- Active
- Beds:
- 3
- Lot size:
- 0.31 Acres
- Year built:
- 1979
- Baths:
- 2.00
- MLS#:
- 5040620
- Subdivision:
- Fulton East Estates
ADDITIONAL INFORMATION
Looking for a new home, look no further! This well taken care of Split Level has so much to offer. Walk through your new front door into the spacious living room and then dining area with a view out the sliding doors to your above ground 30ft pool. The kitchen features granite countertops with a built-in oven installed in 2023, dishwasher in 2022, and new refrigerator to match! Relax during the cool winter nights by the fireplace and enjoy staying cool in the summer with the new central air (2023.) The roof was replaced in 2022.
- Type:
- Townhouse
- Sq.Ft.:
- 1,830
- Status:
- Active
- Beds:
- 3
- Lot size:
- 0.1 Acres
- Year built:
- 2022
- Baths:
- 3.00
- MLS#:
- 5039461
- Subdivision:
- Sandy Ridge
ADDITIONAL INFORMATION
Why wait to build when you can move right into this spacious 3 bedroom townhome in Sandy Ridge! Skip the hassle of new construction and settle into this like-new beauty featuring an extended floor plan ideal for modern living. Relax by the gas fireplace (mounted TV included!) in the expansive living room that flows seamlessly into the well-equipped eat-in kitchen. Unwind on the elevated deck with a serene wooded view, accessible through a sliding patio door. A convenient half bathroom on the main level offers extra comfort for you and your guests. Upstairs, find three comfortable bedrooms and two full baths. The master bedroom features a walk-in closet and an en suite bathroom with a shower with double shower heads, while the other bedrooms share a full bath in the hall. No more lugging laundry up and down with a conveniently located second-floor laundry room! This home boasts ample storage with an attached two car garage and a full walk-out basement with finishing potential for even more living space. Enjoy a carefree lifestyle and a prime location close to all amenities. Don't miss your chance, call to take your tour today!
- Type:
- Single Family
- Sq.Ft.:
- 3,118
- Status:
- Active
- Beds:
- 4
- Lot size:
- 1.85 Acres
- Year built:
- 1990
- Baths:
- 4.00
- MLS#:
- 5035464
ADDITIONAL INFORMATION
Don't let this gem slip through your fingers! Nestled in a tranquil wooded 2 acre plot within the sought after Northwest school district, this property is a dream come true! Inside, you'll find a generous 3118 square feet of living space, thoughtfully laid out for families of all sizes. As you step inside, you'll be greeted by a warm foyer with a vaulted wood planked ceiling that seamlessly connects to the inviting family room. The centerpiece of the family and dining rooms is a two-sided fireplace, creating an inviting space for gatherings. The fully equipped kitchen, boasting granite countertops and a central island, is perfect for preparing meals and hosting friends and family for dinner. Nature lovers will love the scenic views from the sunroom, featuring a cathedral ceiling and access to the composite deck. For those who work from home, the office is an ideal space filled with natural light from the bayed wall of windows. The main level also hosts a convenient laundry area and guest bath. Retreat to the first-floor master suite, complete with a walk-in closet, double sink vanity, jetted tub, and private deck access. Upstairs, three more bedrooms and a full bath await, accessible from the overlook landing. The basement offers a workshop area with a workbench, half bath, and a garage door for easy outdoor access. Alongside the 3-car side-load garage, there's a spacious shed for storing your lawn equipment and outdoor toys. This home has been meticulously maintained, with upgrades that include a newer furnace, A/C, gutter guards, 200-amp electric, and a sump pump with a battery backup. Opportunities like this don't come around often, so hurry to schedule your showing today!
- Type:
- Single Family
- Sq.Ft.:
- 1,800
- Status:
- Active
- Beds:
- 4
- Lot size:
- 1.36 Acres
- Year built:
- 1977
- Baths:
- 3.00
- MLS#:
- 5023869
ADDITIONAL INFORMATION
You must check out this charming split-level home nestled in the sought-after Northwest Schools district! Boasting 4 bedrooms and situated on a sprawling 1.36-acre lot, this residence offers a perfect blend of comfort, space, and functionality. Inside on the main level will include a cozy family room complete with a fireplace, ideal for gatherings or quiet evenings. Also located on this level is a convenient bedroom and a half bath, offering flexibility and convenience for guests or family members. Ascending to the upper level, you'll find an abundance of natural light flooding through the living room, creating a warm and inviting atmosphere. Adjacent to the living room is the dining area and the kitchen boasting ample storage space to accommodate all your culinary needs. Venture upstairs to discover three additional bedrooms, including a master suite. The master bedroom is a tranquil retreat, complete with a full bathroom featuring a walk-in shower for added convenience. Additionally, the master suite offers extra loft space and another fireplace with a charming brick surround, perfect for unwinding after a long day. Outside, the property offers endless possibilities for outdoor enjoyment and entertainment. The expansive 1.36-acre lot provides plenty of space for outdoor activities or gardening. A highlight of the exterior is the impressive 24x60 insulated garage, featuring 8-inch concrete floors and 12-foot ceilings, providing ample room for parking, storage, or a workshop. Don't miss the opportunity to make this wonderful property your new home. Schedule your showing today and envision the possibilities awaiting you in this delightful residence!
- Type:
- Single Family
- Sq.Ft.:
- 2,070
- Status:
- Active
- Beds:
- 4
- Lot size:
- 5.02 Acres
- Year built:
- 1982
- Baths:
- 2.00
- MLS#:
- 4501650
ADDITIONAL INFORMATION
This four bedroom, two full bathroom bungalow home located on 5.02 acres was built in 1982 and is 2,070 sf. Hugh, open great room and kitchen areas. Lots of kitchen cabinetry. There are two bedrooms and a full bathroom on the first floor and two bedrooms and a full bathroom on the second floor. Central air. Open basement plan with two doors out of the walk out basement. A great space to finish for extra living space. Basement is waterproofed with a sump pump. There is a detached three-car garage.
- Type:
- Single Family
- Sq.Ft.:
- 2,097
- Status:
- Active
- Beds:
- 3
- Lot size:
- 5.1 Acres
- Year built:
- 1998
- Baths:
- 3.00
- MLS#:
- 4448261
ADDITIONAL INFORMATION
Home is Occupied-Pictures are prior to occupancy* 5 Acres & A Custom Built Home w/an Open Floor plan and natural lighting from multiple skylights, inviting French Doors + Anderson windows throughout! A Sweet Wraparound Porch welcomes you into a "True Great Room" w/ 20' vaulted ceiling and magnificent floor to ceiling stone gas-fireplace. A sure-to-please Gourmet kitchen, dining area w/a breakfast bar, generous granite countertops, stainless appliances, pantry & 1st Floor Laundry. The 1st floor "Jumbo Master Suite" w/a Roomy walk-in closet, exceptional character in the Master Bathroom incs. A Large Shower w/ Overhead & Surround Shower Heads + a Television in the shower and unique vanity! *Don't miss the Roomy 2nd & 3rd Bedrooms, 2nd XL Full Bathroom, skylight, multi-closets, more * Boasting a "Walkout Lower Level" w/a Bonus Room that makes a superb Family Room or Home Office w/ private entry door, etc. to a concrete patio and fabulous wooded privacy! An extra-deep *Heated 2+ Garage w/ water & more* w/a Generous amount of Wraparound Driveway! Updates/Remodel in and out approx. 5 YRS old includes Kitchen, Appliances, Bathrooms, Roof, Furnace & A/C, Hot water Tank, Holding Tank, Most Flooring-Trim & Wndws, Lighting, Doors, Drywall, Ceilings, More **all this and 5 Acres***Home is currently occupied--pictures shown were taken before it was occupied--Must Have next day notice or more to show*

The data relating to real estate for sale on this website comes in part from the Internet Data Exchange program of Yes MLS. Real estate listings held by brokerage firms other than the owner of this site are marked with the Internet Data Exchange logo and detailed information about them includes the name of the listing broker(s). IDX information is provided exclusively for consumers' personal, non-commercial use and may not be used for any purpose other than to identify prospective properties consumers may be interested in purchasing. Information deemed reliable but not guaranteed. Copyright © 2024 Yes MLS. All rights reserved.
Canal Fulton Real Estate
The median home value in Canal Fulton, OH is $250,000. This is higher than the county median home value of $127,200. The national median home value is $219,700. The average price of homes sold in Canal Fulton, OH is $250,000. Approximately 63.58% of Canal Fulton homes are owned, compared to 33.16% rented, while 3.26% are vacant. Canal Fulton real estate listings include condos, townhomes, and single family homes for sale. Commercial properties are also available. If you see a property you’re interested in, contact a Canal Fulton real estate agent to arrange a tour today!
Canal Fulton, Ohio has a population of 5,457. Canal Fulton is more family-centric than the surrounding county with 29.56% of the households containing married families with children. The county average for households married with children is 26.16%.
The median household income in Canal Fulton, Ohio is $52,708. The median household income for the surrounding county is $50,117 compared to the national median of $57,652. The median age of people living in Canal Fulton is 43.9 years.
Canal Fulton Weather
The average high temperature in July is 82.3 degrees, with an average low temperature in January of 19 degrees. The average rainfall is approximately 39.1 inches per year, with 36.2 inches of snow per year.
