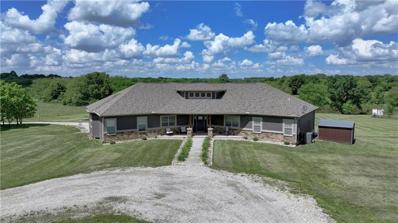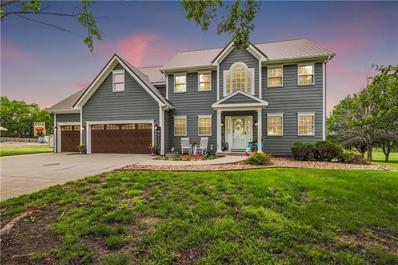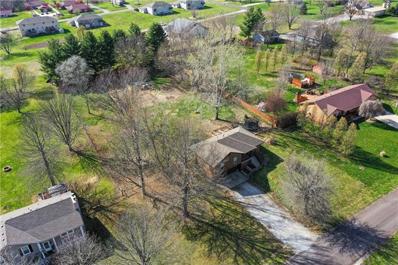Trimble MO Homes for Sale
$1,175,000
108 Adams Street Trimble, MO 64492
- Type:
- Single Family
- Sq.Ft.:
- 4,452
- Status:
- Active
- Beds:
- 5
- Lot size:
- 8.8 Acres
- Year built:
- 2018
- Baths:
- 4.00
- MLS#:
- 2489917
- Subdivision:
- Other
ADDITIONAL INFORMATION
Five bedroom, 4 bathroom, 4 garage home on 8.8 acres overlooking the neighbor's lake. This house was designed for the current owners and features bedroom 5 with finished barn boards for the floor and used as an office. Bedrooms 2 and 3 are Jack and Jill bedrooms with a shared bathroom at the north end of the home. Bedroom 4 and 5 (office) are entered from the entry foyer and bedroom 4 has an adjoining bathroom. The Master bedroom with bathroom and walk in closet are at the south end of the home. The walkout basement features a 4th bathroom, a safe room under the upstairs entry area and about 1200 square feet of finished area for a family room/recreational room with lots of open space. Water and plumbing are available if you want to add a wet bar. There are 2 large (roughly 900 square foot) garages in the basement. The upstairs features an open arrangement with large family room with fireplace, a large roomy kitchen area with island and counter space for 5 or more seats and short access to the large dining area as well as room to add tables or chairs in the entry area for the family gatherings. Entry from the kitchen family room area to a large deck of which about half is covered. The east entry area has an inviting porch to enjoy the evening shade. A small pond was added in the far NE corner of the acreage if you need water source for animals. Small building on north side of house used for chickens will stay, but not the chickens. Bonus room upstairs is the foyer area. Bonus room in the basement is a kennel room for dogs and has hot and cold water and drain for dog bathing.
$1,100,000
18025 C Highway Trimble, MO 64492
- Type:
- Single Family
- Sq.Ft.:
- 3,957
- Status:
- Active
- Beds:
- 4
- Lot size:
- 11.76 Acres
- Year built:
- 2000
- Baths:
- 4.00
- MLS#:
- 2482645
- Subdivision:
- Reedwood
ADDITIONAL INFORMATION
Nestled on 11.76 acres of lush land, the magnificient 2 story home boasts an UPDATED interior throughout, exuding contemporary elegance in the Kearney School District..As you step through the front door, you're greeted by spacious & inviting living area, adorned with tasteful decor and flooded with natural light cascading through the large windows. The heart of the home is the gourmet kitchen,featuring sleek counter tops, top of the line appliances, & ample storage space, making it a chef's delight. Adjacent to the kitchen is a cozy hearth room with a pellet fireplace, perfect for enjoying time with family and friends. Formal Dining Room. The master/primary bedroom is a sanctuary of luxury boasting a spa-like ensuite bathroom. Office or sitting room adjoins it. The home features 3 more generously sized bedrooms, each providing a tranquil retreat, as well as a 5th non conforming bedroom in lower level with bath. Spacious finished family/rec room in walkout lower level. Step outside to enjoy your own oasis, complete with sparkling in ground Swimming Pool, ideal for cooling off on warm summer days. Pool house for quick changes. Nearby a tranquil POND loaded with catfish and blue gill, etc. adds to the serene ambiance All you need is a pole. For those that love the outdoors, the expansive property offers plenty of space for recreational activities, gardening with raised beds, or simply enjoying nature's beauty. Additionally, the property includes outbuildings, providing storage for tools, equipment, etc. Goat barn and chicken coop add to the fun. Whether you are seeking a peaceful retreat or entertainer's paradise, the exceptional property offers the perfect blend of luxury, comfort, and natural beauty, making it the perfect place to call home. Backs to Corps of Engineer land so no one can build behind you. Buyer to verify room sizes and square footage. Fiber at the road
$325,000
702 Howard Lane Trimble, MO 64492
- Type:
- Single Family
- Sq.Ft.:
- 1,824
- Status:
- Active
- Beds:
- 4
- Lot size:
- 1.1 Acres
- Year built:
- 1989
- Baths:
- 2.00
- MLS#:
- 2475826
- Subdivision:
- Other
ADDITIONAL INFORMATION
Escape to your country retreat, located just minutes from Smithville Lake. This raised ranch home is situated on a quiet cul-de-sac street, on 1.1 acres of fenced land. The main living space offers three bedrooms, including a master suite featuring two closets and a full bathroom. The other two bedrooms on the main floor include closets as well. The kitchen is equipped with stainless steel appliances and opens to the dining area with great outdoor views. Top it off with a large living room that is just a step away from a sliding door that leads to an oversized raised deck and easy access to your backyard oasis. The finished basement is a great additional space, making it an ideal opportunity for families. With its close distance to Smithville and serene surroundings, this is a great opportunity for those seeking a country-style living within the city. Don't miss out on this rare opportunity to own your slice of paradise.
 |
| The information displayed on this page is confidential, proprietary, and copyrighted information of Heartland Multiple Listing Service, Inc. (Heartland MLS). Copyright 2024, Heartland Multiple Listing Service, Inc. Heartland MLS and this broker do not make any warranty or representation concerning the timeliness or accuracy of the information displayed herein. In consideration for the receipt of the information on this page, the recipient agrees to use the information solely for the private non-commercial purpose of identifying a property in which the recipient has a good faith interest in acquiring. The properties displayed on this website may not be all of the properties in the Heartland MLS database compilation, or all of the properties listed with other brokers participating in the Heartland MLS IDX program. Detailed information about the properties displayed on this website includes the name of the listing company. Heartland MLS Terms of Use |
Trimble Real Estate
The median home value in Trimble, MO is $145,600. This is lower than the county median home value of $158,800. The national median home value is $219,700. The average price of homes sold in Trimble, MO is $145,600. Approximately 60.46% of Trimble homes are owned, compared to 35.62% rented, while 3.92% are vacant. Trimble real estate listings include condos, townhomes, and single family homes for sale. Commercial properties are also available. If you see a property you’re interested in, contact a Trimble real estate agent to arrange a tour today!
Trimble, Missouri has a population of 742. Trimble is more family-centric than the surrounding county with 31.25% of the households containing married families with children. The county average for households married with children is 31.07%.
The median household income in Trimble, Missouri is $53,393. The median household income for the surrounding county is $57,591 compared to the national median of $57,652. The median age of people living in Trimble is 34.4 years.
Trimble Weather
The average high temperature in July is 87.4 degrees, with an average low temperature in January of 17.6 degrees. The average rainfall is approximately 39.3 inches per year, with 13.3 inches of snow per year.


