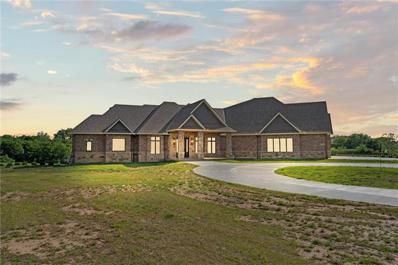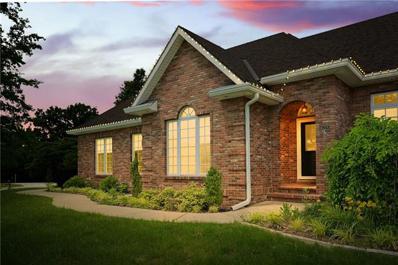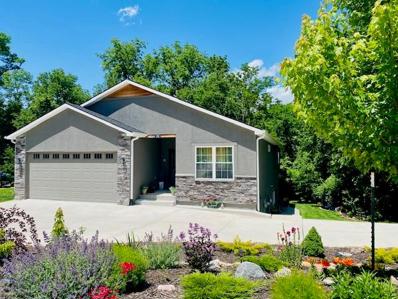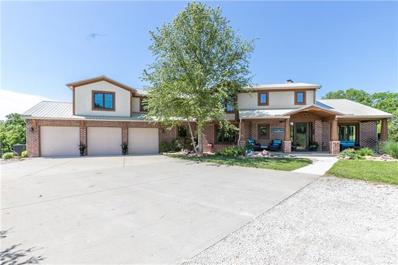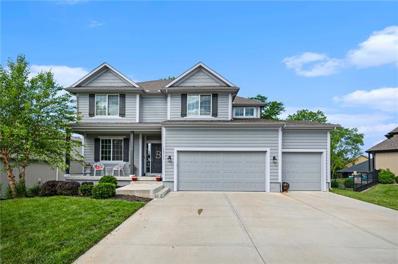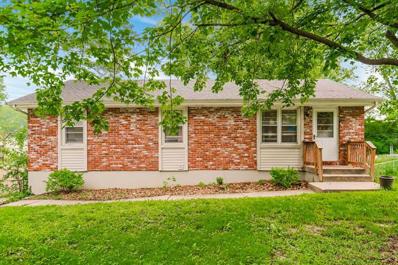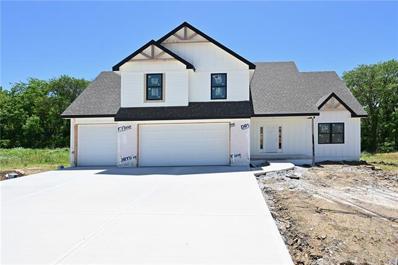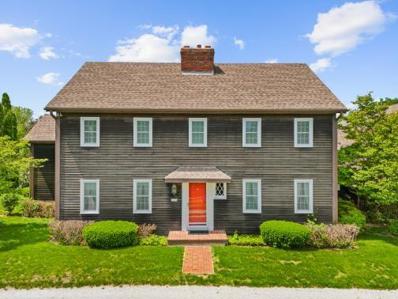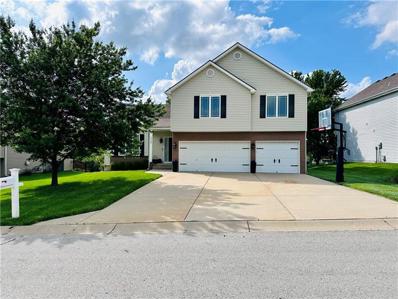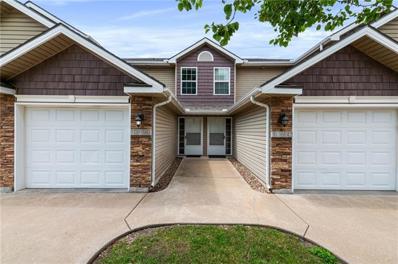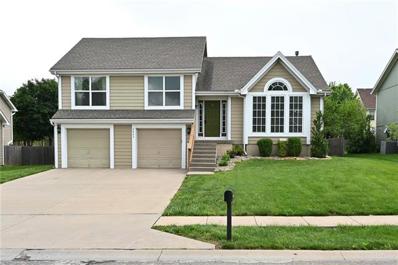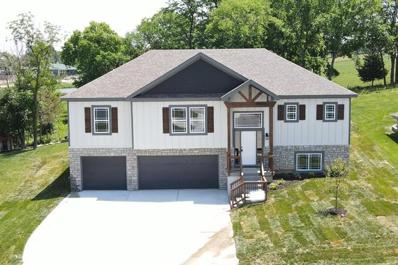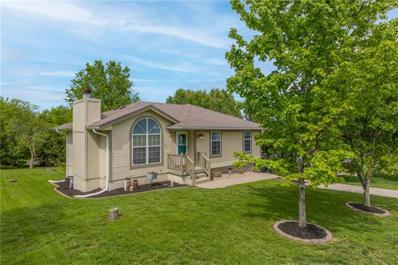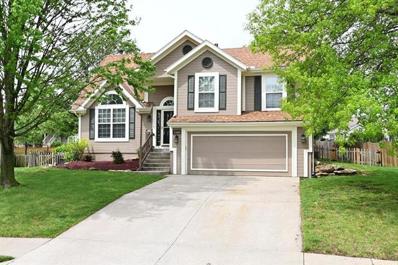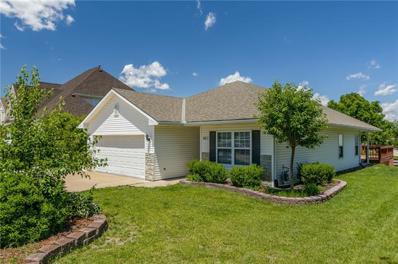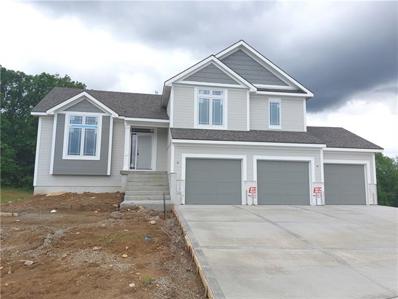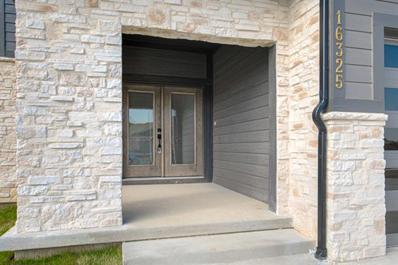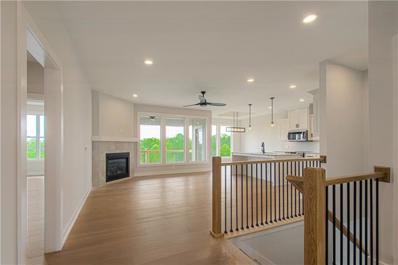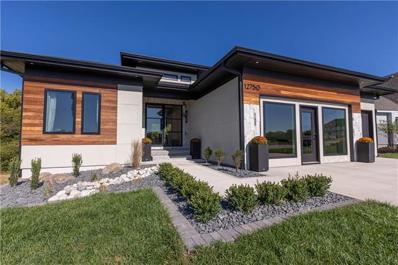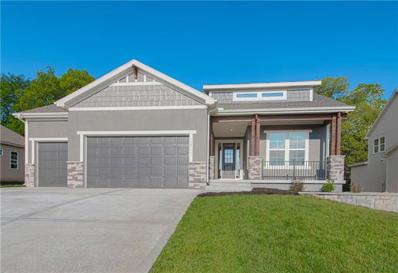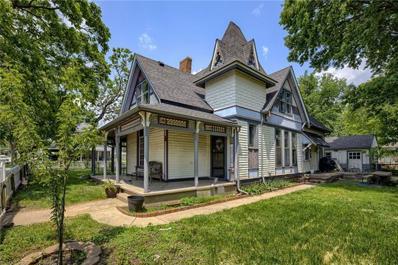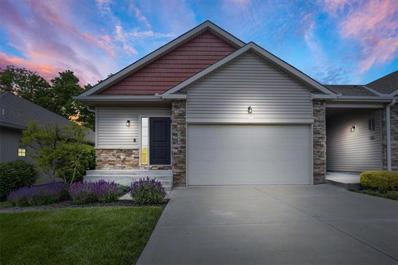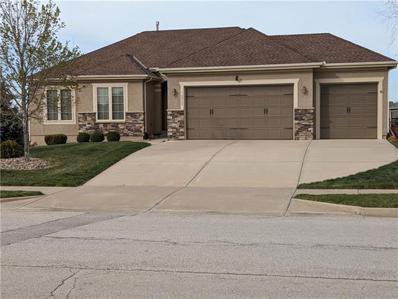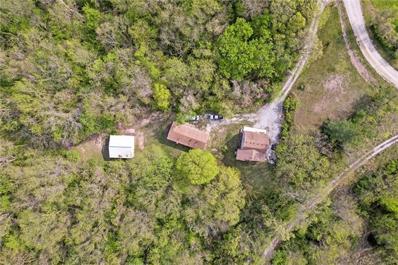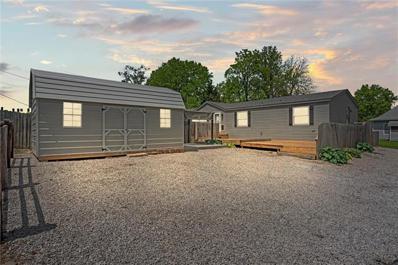Platte City MO Homes for Sale
$5,899,000
18405 371 Highway Platte City, MO 64079
- Type:
- Single Family
- Sq.Ft.:
- 7,200
- Status:
- NEW LISTING
- Beds:
- 4
- Lot size:
- 6.75 Acres
- Year built:
- 2023
- Baths:
- 6.00
- MLS#:
- 2490535
- Subdivision:
- Other
ADDITIONAL INFORMATION
Exquisite, newly constructed Estate, nestled on 6.75 pristine acres, in the Platte County R3 School District. Discover the pinnacle of luxury living, in this breathtaking, custom built residence, boasting an impressive, 7200 sq. ft. of sophisticated living space, designed to offer the upmost in style, comfort and opulence. Constructed just six months ago, this property merges meticulous craftsmanship with unparalleled elegance, featuring a harmonious blend of brick and stone. As you enter through the grand foyer, you are greeted by soaring coffered ceilings, and an open, airy layout that seamlessly connects the living areas. The heart of the home features not one, but two Chef's kitchens, each equipped with top-of-the-line appliances, custom cabinetry, pantries and expansive islands, perfect for meal preparation and entertaining. Granite countertops and designer fixtures and finishes, complete these culinary havens. The estate includes 4 generously sized bedrooms, each offering tranquil views and en-suite bathrooms for privacy and convenience. The main primary suite is a true retreat, featuring a spa like bathroom with a soaking tub, separate custom tiled, rain shower, bidet and dual vanities. Both primary bedrooms on the main have large, private laundry rooms and walk- in closets. Anchoring the homes entertainment capabilities are five exquisite fireplaces, adding a warm and inviting ambiance to the living room, family room, 3 of the primary bedrooms and beyond. Each fireplace is uniquely designed, enhancing the character and charm of their respective spaces. Step outside, to the massive custom patio, an entertainer's dream, perfect for hosting lavish parties or quiet gatherings. The outdoor living space is as meticulously designed as the interior. This estate doesn't just offer a home, it promises a lifestyle of unparalleled luxury and serenity, complete with ALL of the amenities one could desire. Come discover, the pinnacle of luxury living!
- Type:
- Single Family
- Sq.Ft.:
- 3,774
- Status:
- NEW LISTING
- Beds:
- 5
- Lot size:
- 1.2 Acres
- Year built:
- 1999
- Baths:
- 3.00
- MLS#:
- 2491338
- Subdivision:
- Lakes At Oakmont
ADDITIONAL INFORMATION
The highly desired Lakes at Oakmont Subdivision, built in 2021, the home offers 5 bedrooms, 3 full baths, and sits on just over an acre lot. With its beautiful curb appeal and sitting on a cul-de-sac it's a must see. Grand entry with 12+ foot ceilings, hardwood floors throughout, beautiful crown molding and an open concept with the entry/livingroom/kitchen/dining. The living room brings the focal point to the fireplace with built-ins. The natural light gleams in through all the windows and doors. The kitchen has quite the functional layout. SS appliances. The island with bar top seating. Sleek Granite. The primary suite is on the main level with tray ceilings, an oversized walk in closet (if there is such a thing), double sink vanity, jacuzzi tub, and a stand alone shower. Main floor laundry. Off the dining room is great outdoor space for entertaining. Open deck area as well as screened in. Go down the deck stairs to a gracious stone paved patio below. Enjoy the fire pit making s'mores while the Kids play in the yard. A little over an acre, the treed lot and space does not disappoint. Family room in the basement with a kitchenette. Walkout basement. Bedroom and full bath in the basement. Unfinished space still for storage and/or workshop. Spacious 2 car garage. This one is priced below value needing small personal touches. Selling As-Is.
- Type:
- Single Family
- Sq.Ft.:
- 2,386
- Status:
- NEW LISTING
- Beds:
- 3
- Lot size:
- 0.24 Acres
- Year built:
- 2022
- Baths:
- 3.00
- MLS#:
- 2490943
- Subdivision:
- Platte City
ADDITIONAL INFORMATION
Welcome to this immaculate 3 bedroom 3 bath two-year old home within walking distance of downtown Platte City. This beautifully landscaped home welcomes you into the spacious open concept main floor living with fireplace, vaulted ceilings, and recessed lighting. The kitchen features a nice sized island, custom cabinets with ample storage, a huge walk-in pantry, and access to the large covered deck where you can enjoy your morning coffee. The primary bedroom hosts a vaulted ceiling with ambient lighting, a walk- in closet, and your own resort-like bathroom. Downstairs boasts additional living space, perfect for entertaining, providing a wet bar and walk-out access to your own backyard oasis where you can relax and unwind around the firepit.
$1,199,950
18615 371 Highway Platte City, MO 64079
- Type:
- Single Family
- Sq.Ft.:
- 7,126
- Status:
- NEW LISTING
- Beds:
- 7
- Lot size:
- 4.74 Acres
- Year built:
- 2010
- Baths:
- 6.00
- MLS#:
- 2489743
- Subdivision:
- Other
ADDITIONAL INFORMATION
HIDDEN BEHIND A BEAUTIFUL FOREST ON A HILL! SECLUDED COUNTRY ESTATE ON 5.9 ACRES W/SO MANY UPDATES & FEATURES! THIS HOME HAS IT ALL! IF A PICTURE IS WORTH A 1000 WORDS THEN THIS HOME HAS MILLIONS! Over 7000 sq. ft. home! 7 bedrooms, 5 full baths: 4 w/granite counter tops, plus 1/2 bath, top-of-the-line appliances that stay, 2 kitchens, 2 laundries, 4 fireplaces, OPEN CONCEPT ON MAIN FLOOR W/Great Room, TV room (2nd liv rm), granite counters on kitchen cabinets, cooktop gas range w/exhaust stack, & Island bar. Chef’s double refrigerator, main floor Master Suite plus Jr. Master Suite. Lots of land to run, pond to fish, & nature to enjoy! Highly rated Platte Co R-3 Schools, 3 ½ miles north of town on newly refinished asphalt roads. Close to I-29 & easy to access all areas of MO. and KS. 3 HEAT PUMP FURNACES & CENTRAL/A-C's: Main floor furnace w/ pro-pane back-up. TWO BEAUTIFUL GRAND STAIR CASES TO second floor & basement w/additional spiral staircase. YARD COMPLETLY LAND SCAPED W/decorative rocks, bushes, scrubs, home hidden from road by beautiful manicured trees. Walnut hardwood floors plus staircase in Great Room to second story all recently refinished. Great room w/ Coffered Vaulted Ceiling. Recent POOL & two decks upper & lower added w/ loads of concrete patio space (new composite decking). Granite Top Out Door Bar makes a perfect entertainment area to pool. Upstairs carpet is new. View weather from a front covered porch. New drip septic system & laterals added. Seller will replace windows in great room (See Bid). Home is loaded w/ built-ins, walk-in closets, & additional storage on all floors. Long lasting steel roof, house w/ concrete lap siding, remaining w/ vinyl siding & brick front. Central vac. Second story composite deck is (16x28). Pool & equipment stay. Two peach trees & 1 pear tree. Major renovations & additions approximately in 2010 & 2012. Original age of home before that is not known by County.
- Type:
- Single Family
- Sq.Ft.:
- 2,276
- Status:
- Active
- Beds:
- 4
- Lot size:
- 0.23 Acres
- Year built:
- 2019
- Baths:
- 4.00
- MLS#:
- 2489572
- Subdivision:
- Seven Bridges
ADDITIONAL INFORMATION
Beautiful 2 story located in popular Seven Bridges community. Currently best value in the sub division. Home features 4 bedrooms, 3.5 bathrooms, 3 car garage and a walkout basement. Adorable front sitting porch when walking up to the property. Open floor plan on main level with office area. Living room opens up to dining room and kitchen. Spacious kitchen with island, granite counter tops, SS appliances, and walk in pantry. Do not miss the mud room area with built-in desk and half bath. Back deck is located off the kitchen that over looks green space. No back neighbors! Primary suite is located on the second level with a great primary bath. Double vanity, jacuzzi tub, shower, and large walk-in closet. Three additional bedrooms are located on the second level with two updated bathrooms. Laundry room is located off the bedrooms. Unfinished walkout basement with endless opportunity. Seven Bridges have many amenities to offer that include resort style pool complex, club house, sports courts, and walking areas with beautiful lakes and streams. Excellent school district.
- Type:
- Single Family
- Sq.Ft.:
- 1,536
- Status:
- Active
- Beds:
- 3
- Lot size:
- 0.22 Acres
- Year built:
- 1976
- Baths:
- 2.00
- MLS#:
- 2487749
- Subdivision:
- Clemstone
ADDITIONAL INFORMATION
Explore this charming single family home with endless customization potential. Features include a fully finished basement with walk-out access to your private backyard, complete with newer wood fencing and two sheds—one equipped with electricity. Enjoy the summer days surrounded by mature trees and entertain on the wood deck and concrete patio. Take advantage of the convenient walk-in laundry room and extra storage throughout the home. Nestled on a quiet street near shopping and highways. Schedule a viewing today!
- Type:
- Single Family
- Sq.Ft.:
- 2,480
- Status:
- Active
- Beds:
- 4
- Lot size:
- 0.23 Acres
- Year built:
- 2024
- Baths:
- 4.00
- MLS#:
- 2488630
- Subdivision:
- Windmill Creek
ADDITIONAL INFORMATION
Welcome to 4705 NW 140th Street, where sophistication meets comfort in the heart of Platte City's Windmill Creek subdivision. This captivating two-story residence offers a harmonious blend of modern design and timeless elegance. Boasting four spacious bedrooms, including a luxurious master suite, and three and a half bathrooms adorned with custom finishes and modern fixtures, this home provides ample space for the entire family to live and thrive. The kitchen is a delight, featuring custom cabinetry, sleek granite countertops, and stainless steel appliances. Gather around the fireplace in the great room, creating a cozy ambiance for relaxing evenings with loved ones. With a generous 2,480 square feet of living space, there's plenty of room to entertain guests or simply unwind in style. Step outside and discover your own private retreat, as the property backs up to wood, offering privacy and serenity. Embrace the sense of community in Windmill Creek, where residents will enjoy a future pool coming soon, and a welcoming neighborhood atmosphere. Don't miss out on the opportunity to call this exceptional property your own – schedule a showing today and experience the epitome of luxury living in Platte City. More photos coming soon! Future pool will be in Phase 2 coming soon.
$1,625,000
20775 Mo-273 Highway Platte City, MO 64079
- Type:
- Single Family
- Sq.Ft.:
- 3,943
- Status:
- Active
- Beds:
- 4
- Lot size:
- 31.83 Acres
- Year built:
- 1980
- Baths:
- 4.00
- MLS#:
- 2487936
- Subdivision:
- Other
ADDITIONAL INFORMATION
This property is a wow, this is your custom home "Connecticut Farmhouse", country living on paved roads and long winding drive way to the home. The property has (-/+) 31 acres, with frontage on front and side of the property, lots of beautiful tree's, pastures, great horse facility with huge 55x79 arena and horse stalls. There is automatic water containers for the live stock. The home has four bedrooms, four full baths and two car garage at the home (could use outbuilding for garage space if needed). The main level has one bedroom, 2 full baths, laundry room, kitchen with granite counters, breakfast area and amazing appliances, the hearth room has a very large fireplace, formal dining w fireplace, formal great room with fireplace beautiful wood floors thru out the home and staircases. There are two staircases one at front door entry and one in the back of the home in hearth room area. Upper level has the master bedroom w fireplace, master bath and large walk in closet. Then two additional bedrooms with another full bath with all hardwoods. There is a large room over the garage very nice could be additional living space/5th bedroom. The lower level/basement is not finished but could be and add additional square footage to the home. The screened in porch looks out over the pastures. This property is a must see, so peaceful and hidden! MORE PHOTOS COMING SOON
- Type:
- Single Family
- Sq.Ft.:
- 2,250
- Status:
- Active
- Beds:
- 4
- Lot size:
- 0.24 Acres
- Year built:
- 2004
- Baths:
- 3.00
- MLS#:
- 2487875
- Subdivision:
- Hills Of Oakmont
ADDITIONAL INFORMATION
As you enter the home it is an open concept with vaulted ceilings. Looks into the living room, breakfast area, and stair case to the second floor. Walk To the back of the home to the Kitchen, breakfast area and Great room. It is all open living and very spacious. Great room has a fire place and a half bath rm. Also walks out to the covered patio area. Great room leads to the finished basement with a wet bar and built in's for audio visual. Very cozy area with an additional area for storage. Upstairs is the large primary bed rm with bathroom suite and separate vanities. Laundry, Hall bathroom, 2nd, 3rd, and 4th bedrooms all on second level. Large 3 car garage for extra storage. Outside living space with the covered patio and wrought iron fenced backyard. The yard backs up to green space and walking trail.
- Type:
- Townhouse
- Sq.Ft.:
- 1,396
- Status:
- Active
- Beds:
- 2
- Year built:
- 2008
- Baths:
- 3.00
- MLS#:
- 2487494
- Subdivision:
- Oak Valley
ADDITIONAL INFORMATION
Maintenance free living at its finest. The Townhomes of Oak Valley offer residents luxury amenities such as a pool, exercise room, lawn care, club house, children's play area & award winning Platte County School District R3. This townhome is completely refreshed! New LVP flooring greets you in the foyer with garage access, and half bath for guests. Flow into the open living space with fireplace and TV/Display niche. The kitchen offers great sightlines into the living and dining space, and features granite countertops, plenty of cupboard space and new LVP that makes clean up easy. A large slider leads you from the dining area to the private patio with privacy fence and lush greenspace. As you head upstairs you will notice a large guest room, guest bath and Laundry closet. Last but not least, step into the principal bedroom with vaulted ceiling, large window and en-suite. Amazing location with walkability to the Community Center, YMCA, grocery store, and Mid-Continent Library. Shopping, Dining as well a gracious access to nature out the front & back doors. Owner is the listing agent. No sign in yard.
- Type:
- Single Family
- Sq.Ft.:
- 1,664
- Status:
- Active
- Beds:
- 3
- Lot size:
- 0.19 Acres
- Year built:
- 2000
- Baths:
- 3.00
- MLS#:
- 2486768
- Subdivision:
- Estates Of Platte Valley
ADDITIONAL INFORMATION
Nestled in the Estates of Platte Valley subdivision, discover the perfect blend of comfort and charm in this immaculate front/back Split home. Boasting 3 bedrooms and 2.5 baths, this well-maintained residence offers an ideal layout for modern living. Step inside to find a spacious interior flooded with natural light, featuring new carpet throughout. The heart of the home is the inviting living area, perfect for relaxing evenings or entertaining guests. Outside, enjoy the privacy of the fenced yard, ideal for outdoor gatherings or simply unwinding in the serene surroundings. Plus, benefit from the excellent education provided by the acclaimed Platte County School District. Don't miss the opportunity to make this your dream home! Schedule your showing today and experience the lifestyle offered by The Estates of Platte Valley.
- Type:
- Single Family
- Sq.Ft.:
- 2,362
- Status:
- Active
- Beds:
- 4
- Lot size:
- 0.23 Acres
- Year built:
- 2022
- Baths:
- 3.00
- MLS#:
- 2486127
- Subdivision:
- Windmill Creek
ADDITIONAL INFORMATION
New Subdivision in Platte City, Platte County Schools, great area to be East on 92 Hwy. Enjoy this four bedroom, 3 full bath, three car deep garage home. This home will feature two fireplaces, one in great room and one on the covered deck!! Finished lower level with family room, bedroom, full bath! All stunning upgrades will be in this home.
- Type:
- Single Family
- Sq.Ft.:
- 1,024
- Status:
- Active
- Beds:
- 3
- Lot size:
- 0.24 Acres
- Year built:
- 1993
- Baths:
- 3.00
- MLS#:
- 2486713
- Subdivision:
- Red Rock Acres
ADDITIONAL INFORMATION
Raised ranch on quiet culdesac, new roof, new interior paint, new A/C, award winning Platte County schools, finished rec room for family fun.
- Type:
- Single Family
- Sq.Ft.:
- 2,011
- Status:
- Active
- Beds:
- 4
- Lot size:
- 0.27 Acres
- Year built:
- 1998
- Baths:
- 3.00
- MLS#:
- 2485555
- Subdivision:
- Timber Park
ADDITIONAL INFORMATION
This home is waiting for it's new owners! Great neighborhood, features four bedrooms, three full baths, two car garage. Main level is all open, vaulted ceiling great room, kitchen with stainless steel appliances, pantry, custom cabinets, granite, island, pantry, hardwoods floor, dining. Master bedroom is oversized with walk in closet, master bath double vanities, jetted tub, shower. Along with two bedrooms, one full bath and the laundry is on bedroom level! Lower lever has another large bedroom with full bath, a wonderful family room with fireplace, walk out, and bonus another lower lever with sub-basement finished with closet and window could be that 5th bedroom non-confirming! The outside back yard is amazing, custom made playset!! Fence in yard with nice deck and patio! This home has water purifier system, rood is one year old! Amazing home!
- Type:
- Single Family
- Sq.Ft.:
- 1,471
- Status:
- Active
- Beds:
- 3
- Lot size:
- 0.02 Acres
- Year built:
- 2002
- Baths:
- 2.00
- MLS#:
- 2485632
- Subdivision:
- Estates Of Platte Valley
ADDITIONAL INFORMATION
One level living Ranch home, in Platte City! 3 Bedroom, 2 Full baths. Nice open floor plan with no steps. Large deck for you to enjoy the out of doors. Newer roof, AC and Furnace. Great location with easy access to I-29, 435 and Airport. No HOA fees.
- Type:
- Single Family
- Sq.Ft.:
- 2,201
- Status:
- Active
- Beds:
- 4
- Lot size:
- 0.27 Acres
- Year built:
- 2024
- Baths:
- 3.00
- MLS#:
- 2485629
- Subdivision:
- Running Horse
ADDITIONAL INFORMATION
Welcome to The Hannah By North Star Custom Homes! This Great Plan offers Solid hardwood floors on the entire main level. All counter & vanity tops granite and quartz throughout the home.The kitchen with Custom Cabinetry a walk-in Pantry and an Ultra-quiet dishwasher flows into the dining for plenty of space and room for entertaining! Box vault ceiling In the Master bedroom with beautiful stained beams. Rounded drywall corners and additional finishes and options you must see! There is Still time to select colors, flooring and finish details on this build! Down to the Finished family room that walks out to patio to enjoy your beautiful back yard! This home is located in a Huge cul-de-sac on a lot that backs to trees & green space. With a 12x12 covered deck. This home offers space on a wonderful Lot and is waiting for you to pick your final touches to make this your own! Estimated completion June/ July. Located in the Running Horse Subdivision and The Platte County School District .
- Type:
- Single Family
- Sq.Ft.:
- 3,242
- Status:
- Active
- Beds:
- 5
- Lot size:
- 0.27 Acres
- Year built:
- 2023
- Baths:
- 5.00
- MLS#:
- 2485588
- Subdivision:
- Running Horse
ADDITIONAL INFORMATION
THE Janelle Plan By Houston Home Builders is a 2 Story plan that offers over 3200 square feet of finished living space! With The Private Master suite and Luxurious Master Bath with Tub and Shower and Generous Walk-in Closet this home has built-ins down the hall leading to the additional 3 bedrooms with a jack and jill bath and an additional full bathroom in one of the bedrooms with a very large closet. So much space! Down to the main level with a beautiful fireplace and oversized windows to allow for plenty of natural light and a great view of the backyard that backs to the green space . The Kitchen offers designer options and features custom cabinets and an oversized kitchen island for additional seating in addition to your dining space! With a mudroom upon entrance from the garage and additional cabinets and storage. The full finished walk-out basement offers A rec room and an additional bedroom and full bathroom with potential for an office nook. Space and style , this home boasts what you are looking for! There is still time ,as some selections and paint choices are still available! Located in the Running Horse Subdivision and the Platte County School District
- Type:
- Single Family
- Sq.Ft.:
- 2,483
- Status:
- Active
- Beds:
- 4
- Lot size:
- 0.26 Acres
- Year built:
- 2024
- Baths:
- 3.00
- MLS#:
- 2485552
- Subdivision:
- Running Horse
ADDITIONAL INFORMATION
The Edgar Plan By Houston Home Builders is a Reverse 1.5 that boasts an Open Concept Main Floor and all one Level Living. With The Master Suite which walk out to the covered trek deck and Spa like bathroom which flows to oversized walk-in closet and the laundry. This home offers an additional bedroom and full bath on the main. With hardwood floors thru out the main and a large wall of windows to allow for natural light to view backyard that backs to green space. A chefs kitchen with Stunning custom cabinets, a large center island, and nice sized pantry- still time for selections and paint choices!Down to the full finished walk-out basement with a Rec room 2 additional bedrooms and a full bath with additional storage . This basement walks out to the backyard and allows for plenty of room for entertaining . Located in The Running Horse Subdivision and Platte County School District
- Type:
- Single Family
- Sq.Ft.:
- 2,748
- Status:
- Active
- Beds:
- 5
- Lot size:
- 0.37 Acres
- Year built:
- 2024
- Baths:
- 3.00
- MLS#:
- 2484682
- Subdivision:
- Seven Bridges
ADDITIONAL INFORMATION
Introducing the "Larkspur," a contemporary marvel in new construction. This stunning reverse 1.5-story home offers 5 bedrooms, 3 full baths, and modern finishes throughout. With 2 bedrooms upstairs and 3 bedrooms downstairs, privacy and convenience are assured for both residents and guests. The lower level features a walk-out patio, complete with a bar and spacious recreation area, perfect for gatherings and leisure. The open floor plan on the main level encompasses an owner's suite, a guest bedroom, and a sleek kitchen with a striking island, all accented by a stylish great room. The covered back deck, equipped with a ceiling fan, provides an outdoor haven. Don't miss out on this luxurious contemporary residence; schedule a viewing today to make it your own.
- Type:
- Single Family
- Sq.Ft.:
- 2,878
- Status:
- Active
- Beds:
- 4
- Lot size:
- 0.24 Acres
- Year built:
- 2024
- Baths:
- 3.00
- MLS#:
- 2485051
- Subdivision:
- Running Horse
ADDITIONAL INFORMATION
The Craftsman Fairfield Reverse 1.5 By Inspired Homes displays a gorgeous, tray ceiling foyer that greets you and flows into an open main floor. A Spacious great room and kitchen features designer trim, and accented with oversized custom windows, a beautiful stone fireplace and custom cabinetry. Generous kitchen cabinets & counters plus an oversized island with quartz & XL walk-in pantry! All bathrooms have custom quartz countertops . Popular “Rev Wood” flooring in great room and main traffic areas. 10" ceilings on the Main. This home boasts all one level living with the master suite on the main and features custom windows & spa bath with zero entry shower & dual vanities w/custom storage towers. The main floor laundry is located off the master walk-in closet for ultimate convenience! The 2nd Bedroom on Main Level ideal for office or guest room. Off the dining room is the Huge oversized 10x20 covered deck. Which walks down to the Enlarged covered patio for outdoor living! Lower level family room w/ 9' ceilings is perfect for media/game room with wet bar. Plus, additional two bedrooms, bath and tons of storage space! Oversized 3rd car garage means room for the "toys". This Home has Stunning features and Space for entertaining and storage. Located in Running Horse Subdivision and the Platte County School District . This homes estimated Completion is Early Fall.
- Type:
- Single Family
- Sq.Ft.:
- 2,665
- Status:
- Active
- Beds:
- 4
- Lot size:
- 0.26 Acres
- Baths:
- 2.00
- MLS#:
- 2484487
- Subdivision:
- Other
ADDITIONAL INFORMATION
Victorian charm with a small town feel and near local amenities. Surrounded by picket fence, and accented by a wrap around porch, this solid-built home was built in 1892 as seen on the 1892 fire map included in Supplements. Main level features a great room/parlor, library, formal dining room, and primary bed and bath. Kitchen features plenty of cabinetry and large walk-in pantry. Upstairs offers new flooring throughout the 3 additional bedrooms and full bath. Detached 2 car garage offers workshop space and a cellar for storage and safe space. Enjoy garden space, strawberry patch, and fruit trees. Customize the space as you enjoy the incredible character of this home.
- Type:
- Other
- Sq.Ft.:
- 1,500
- Status:
- Active
- Beds:
- 2
- Lot size:
- 0.05 Acres
- Year built:
- 2016
- Baths:
- 2.00
- MLS#:
- 2479955
- Subdivision:
- Fox Creek Villas
ADDITIONAL INFORMATION
THIS WELL LOVED, BEAUTIFUL VILLA WITH AN OPEN AND SPACIOUS FLOOR PLAN HAS IT ALL!! HARDWOOD FLOORS THROUGH OUT, GRANITE KITCHEN COUNTERS, A FIREPLACE IN THE GREAT ROOM, TWO SPACIOUS BEDROOMS AND TWO FULL BATHROOMS. THE FULL BASEMENT IS STUBBED FOR ANOTHER BATHROOM AND HAS THE SPACE FOR A GREAT STORAGE AREA OR CAN BE FINISHED TO ADD LIVABLE SQUARE FOOTAGE TO THIS IMMACULATE, WELL MAINTAINED HOME! ALL OF THIS COMES WITH LOW MAINTENANCE LIVING, GREAT LOCATION, EASY ACCESS TO THE AIRPORT, SHOPPING, DINING, ENTERTAINMENT AND IN THE HIGHLY SOUGHT AFTER PLATTE COUNTY R-3 SCHOOL DISTRICT! THIS IS A MUST SEE THAT WON'T LAST LONG!!
- Type:
- Single Family
- Sq.Ft.:
- 2,456
- Status:
- Active
- Beds:
- 4
- Lot size:
- 0.26 Acres
- Year built:
- 2015
- Baths:
- 3.00
- MLS#:
- 2484270
- Subdivision:
- Running Horse
ADDITIONAL INFORMATION
Welcome home! Rare Find! This amazing Ranch house with a finished walk out basement that will not disappoint. 4th car garage in the basement for your classic car or mower or whatever you desire. Open floor plan that is great for entertaining. Covered deck that looks over a big back yard. Has all the upgrades that you would want with a beautiful fireplace. The kitchen boasts a huge island with granite countertop. The pantry has plenty of space. The laundry is right off of the master bedroom for your convenience. This is a must see! Seller willing to owner finance.
- Type:
- Single Family
- Sq.Ft.:
- 1,200
- Status:
- Active
- Beds:
- 3
- Lot size:
- 17.45 Acres
- Year built:
- 1988
- Baths:
- 2.00
- MLS#:
- 2483581
- Subdivision:
- Kci Farms
ADDITIONAL INFORMATION
Nestled on a sprawling 17.45-acre (more or less) parcel in a coveted location, this fixer-upper presents a rare opportunity to create your dream estate. Envision the potential as you step onto this expansive property, offering a blend of tranquility and convenience. With ample space at your disposal, there's room for endless ventures – from cultivating your own private oasis to developing a thriving hobby farm or homestead. The home itself awaits your vision and personal touch, to create your own personal escape. Embrace the challenge of renovation and restoration, and unlock the hidden charm and value within these walls. Two large out buildings (approx. 28'x28' and 48'x20') with electrical offer the perfect set up for a shop or garage. Enjoy the convenience of nearby shopping, dining, and entertainment, while still relishing in the peace and privacy afforded by your seclusion. Opportunities like this are few and far between! Whether you're an ambitious investor, seasoned renovator, aspiring homeowner or contractor looking for a place to set up shop, this fixer-upper on acreage promises a lifestyle of limitless potential. Schedule your showing today!
- Type:
- Single Family
- Sq.Ft.:
- 2,000
- Status:
- Active
- Beds:
- 3
- Lot size:
- 0.48 Acres
- Year built:
- 2000
- Baths:
- 2.00
- MLS#:
- 2483360
- Subdivision:
- Other
ADDITIONAL INFORMATION
Bright and airy, 3 bedroom, 2 bathroom home, located on a .48 acre lot, in the Platte County RIII School District! This home has a lot of updates. Painted kitchen cabinets, island with sink, wood accent walls, and a walk in pantry! SS appliances ALL convey with the property. Primary bedroom and en suite are on one side of the home, for extra privacy, the other 2 bedrooms and full bath are on the other side. Large living room area, separate sitting area with fireplace and a separate dining room. Expansive, outdoor deck area to extend your outdoor living space. Pergola with metal frame and composite decking. Large fenced yard. 2 roomy storage sheds. Ample parking. Newer roof and HVAC. Come see what 106 Redman Ave, has to offer!
 |
| The information displayed on this page is confidential, proprietary, and copyrighted information of Heartland Multiple Listing Service, Inc. (Heartland MLS). Copyright 2024, Heartland Multiple Listing Service, Inc. Heartland MLS and this broker do not make any warranty or representation concerning the timeliness or accuracy of the information displayed herein. In consideration for the receipt of the information on this page, the recipient agrees to use the information solely for the private non-commercial purpose of identifying a property in which the recipient has a good faith interest in acquiring. The properties displayed on this website may not be all of the properties in the Heartland MLS database compilation, or all of the properties listed with other brokers participating in the Heartland MLS IDX program. Detailed information about the properties displayed on this website includes the name of the listing company. Heartland MLS Terms of Use |
Platte City Real Estate
The median home value in Platte City, MO is $171,400. This is lower than the county median home value of $242,700. The national median home value is $219,700. The average price of homes sold in Platte City, MO is $171,400. Approximately 41.17% of Platte City homes are owned, compared to 53.11% rented, while 5.73% are vacant. Platte City real estate listings include condos, townhomes, and single family homes for sale. Commercial properties are also available. If you see a property you’re interested in, contact a Platte City real estate agent to arrange a tour today!
Platte City, Missouri has a population of 4,867. Platte City is less family-centric than the surrounding county with 30.53% of the households containing married families with children. The county average for households married with children is 35.29%.
The median household income in Platte City, Missouri is $55,985. The median household income for the surrounding county is $74,199 compared to the national median of $57,652. The median age of people living in Platte City is 34.5 years.
Platte City Weather
The average high temperature in July is 88.3 degrees, with an average low temperature in January of 19.6 degrees. The average rainfall is approximately 39.5 inches per year, with 18.8 inches of snow per year.
