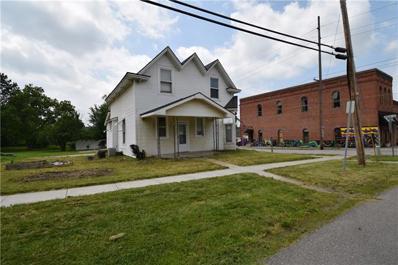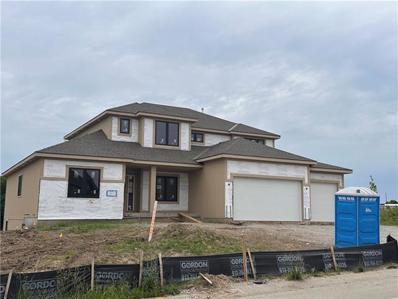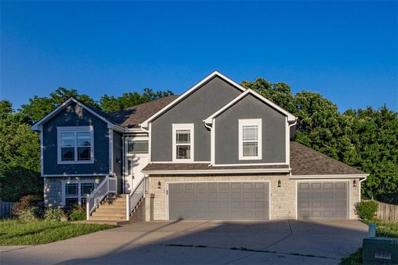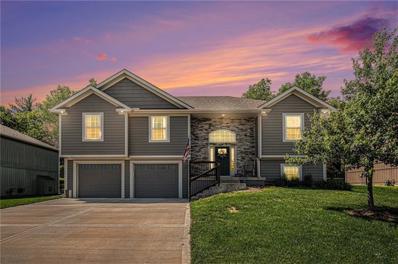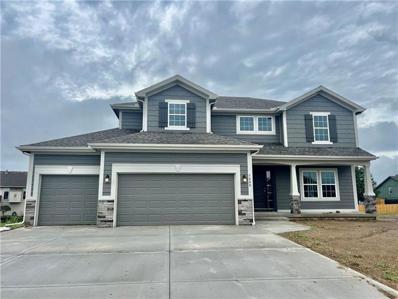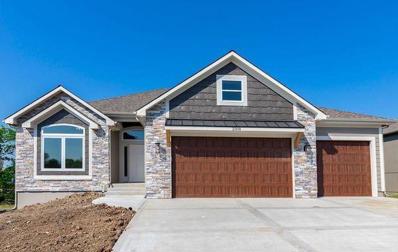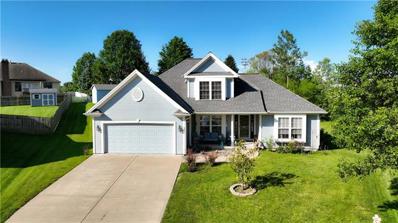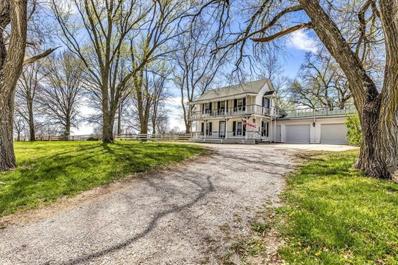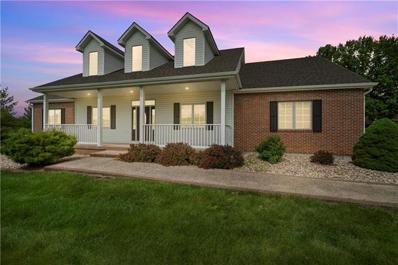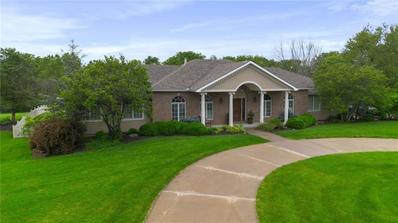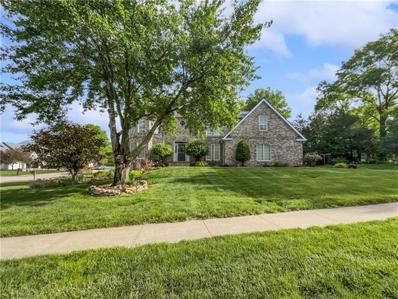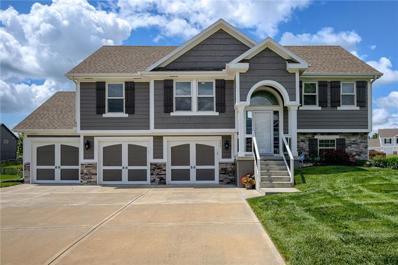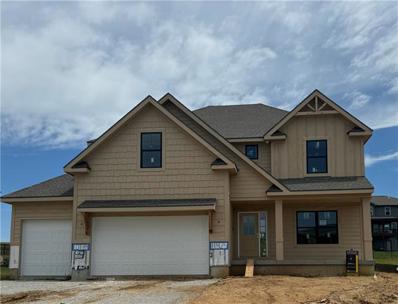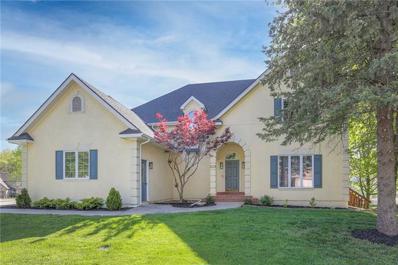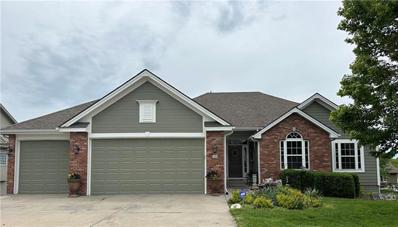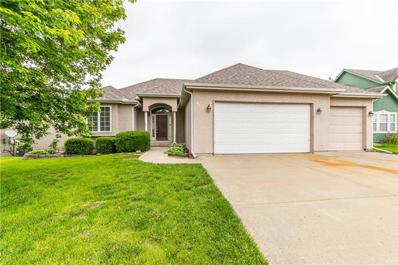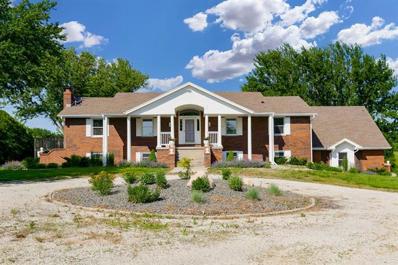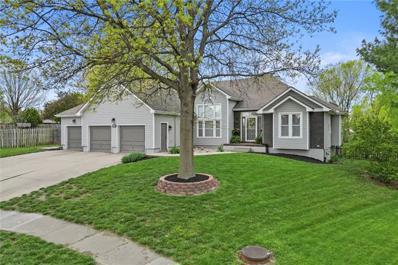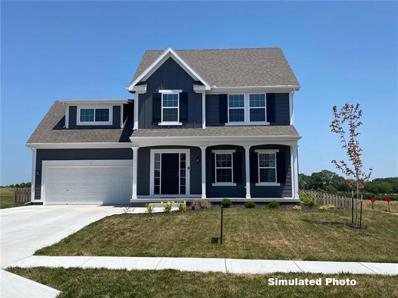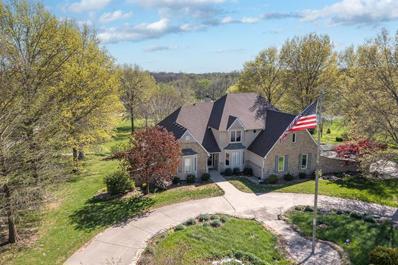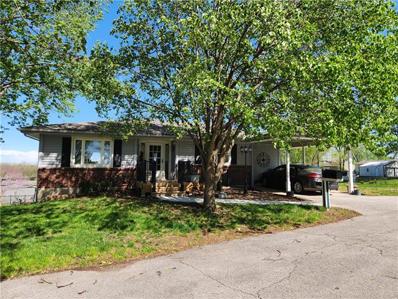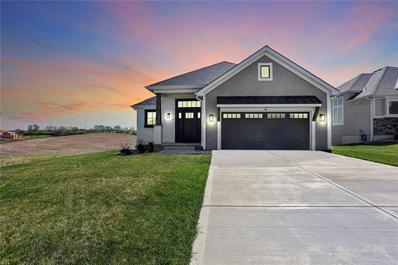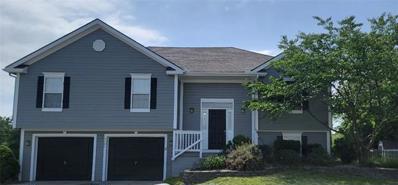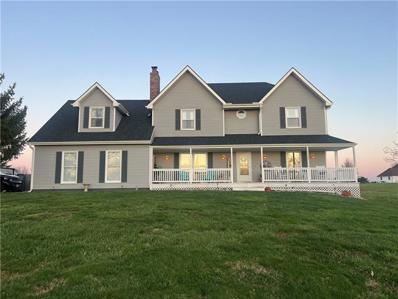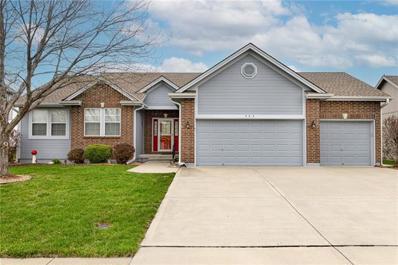Kearney MO Homes for Sale
- Type:
- Single Family
- Sq.Ft.:
- n/a
- Status:
- NEW LISTING
- Beds:
- n/a
- Lot size:
- 0.16 Acres
- Year built:
- 1920
- Baths:
- MLS#:
- 2490531
- Subdivision:
- Other
ADDITIONAL INFORMATION
This cute adorable 2 story house is located just across the street from Downtown Kearney has a lot of potential. If you are looking for a great investment, this house is sure for you.
$659,867
2100 Foxtail Drive Kearney, MO 64060
- Type:
- Single Family
- Sq.Ft.:
- 3,020
- Status:
- NEW LISTING
- Beds:
- 4
- Lot size:
- 0.71 Acres
- Year built:
- 2024
- Baths:
- 4.00
- MLS#:
- 2490615
- Subdivision:
- The Meadows At Greenfield
ADDITIONAL INFORMATION
Greenfield's new Hillsdale plan built by Hearthside Homes of KC is now available to call your new home! Beautiful black windows inside and out, covered patio with a view. Walk inside and you will be amazed with the stunning finishes and spacious rooms. The Owners Suite has an amazing free standing tub that you could soak and relax, love the large walk in closet and so much more. The kitchen has a large walk in pantry and an island, entertain is made so easy with the open flow of the great room and kitchen. Extra large lot that backs to the 4 mile city trail, close to the new highway exit ramp, community pool and so much more! Photo's coming soon!
- Type:
- Single Family
- Sq.Ft.:
- 2,595
- Status:
- Active
- Beds:
- 5
- Lot size:
- 0.3 Acres
- Year built:
- 2002
- Baths:
- 3.00
- MLS#:
- 2490086
- Subdivision:
- Hills Of River Meadows
ADDITIONAL INFORMATION
Welcome to this stunning 5-bedroom, 3-bathroom home boasting a 3-car garage, meticulously renovated from top to bottom. Every detail has been carefully considered, ensuring a blend of luxury and functionality: • Brand-new roof for peace of mind • Newly installed AC and furnace systems for optimal comfort • A fully remodeled kitchen featuring modern cabinets, stainless appliances, a stylish backsplash, and exquisite quartz countertops • All three bathrooms have been tastefully updated • New flooring and carpets throughout the entire home • Freshly installed doors, with a new front door complemented by new railing • Fresh coats of paint both inside and out, enhancing the home's aesthetic appeal • Modern stylish lighting, with plenty of recessed fixtures illuminating the space Enjoy the seamless flow of the open floor plan, highlighted by two master closets, one of which is a spacious walk-in. Step outside to the screened-in deck, perfect for enjoying the outdoors in comfort, or cozy up by the fireplace on cooler evenings. Additional features include a generously sized utility room complete with a workshop area, a three-car garage with ample space, and a large flat fenced-in yard, where local wildlife, including deer, often make appearances. Plus, the property backs onto a serene greenspace and includes a newer, clean shed for convenient storage. Great location within walking distance to three schools, with the high school just across the street, this home offers both convenience and luxury in one desirable package.
$375,000
405 Tamera Drive Kearney, MO 64060
- Type:
- Single Family
- Sq.Ft.:
- 2,035
- Status:
- Active
- Beds:
- 4
- Lot size:
- 0.19 Acres
- Year built:
- 2017
- Baths:
- 3.00
- MLS#:
- 2489724
- Subdivision:
- Shadowbrook
ADDITIONAL INFORMATION
Your search for the perfect home ends HERE! This meticulously maintained home in the coveted Kearney School District is move in ready and calling your name. As you step inside you're immediately greeted by tons of natural light from the floor to ceiling living room windows plus new interior paint in 2022. Just imagine getting cozy in front of the gas fireplace as you watch the snow fall on a winter day. An open layout seamlessly connects the living room, dining area and kitchen. The revamped kitchen features all-white cabinets, granite countertops, and stainless steel appliances (refrigerator not staying). The home's unique layout provides privacy for the master bedroom with ensuite bathroom and a large walk in closet. While just off the kitchen you'll find two additional bedrooms, a full bath and main level laundry. The lower level provides and second living space, 4th bedroom and 3rd full bath. Perfect for overnight guests giving them their own privacy and space. Out back, you'll find a fully fenced yard, covered deck plus an expanded patio and play area added in 2023. Just imagine relaxing here on a cool summer evening.... Your little slice of heaven! *There's also and extra deep garage to store all your yard tools and toys! (Owners willing to sell security system and swing set with acceptable offer.) Do NOT let this home slip through your fingers! Schedule your showing NOW!
$469,900
1606 Renea Court Kearney, MO 64060
- Type:
- Single Family
- Sq.Ft.:
- 2,300
- Status:
- Active
- Beds:
- 4
- Lot size:
- 0.24 Acres
- Year built:
- 2024
- Baths:
- 3.00
- MLS#:
- 2488827
- Subdivision:
- Brooke Haven
ADDITIONAL INFORMATION
Welcome to the "Dayne" by Robertson Construction, a stunning 2-story home nestled among a backdrop of trees. This home showcases an inviting open concept design, perfect for entertaining and everyday living. The main level features a spacious living room, elegant formal dining room, convenient half bath, and a well-appointed kitchen. The kitchen boast custom built cabinets, beautiful solid surface countertops, a kitchen island, walk-in pantry, and stainless steel appliances. The real hardwood floors add warmth and charm to the space, creating a welcoming and timeless atmosphere. Retreat to the oversized private master bedroom suite, which includes a generously sized walk-in closet that conveniently connects to the laundry room, offering ultimate convenience and functionality. The second level of the home features three additional bedrooms and a full bath, providing ample space for family and guests. Please note that the photos provided are simulated and some upgrades and finishes may vary from what is shown, which are not included in the list price. ****HOME IS AT FRAME STAGE****
- Type:
- Single Family
- Sq.Ft.:
- n/a
- Status:
- Active
- Beds:
- 3
- Lot size:
- 0.2 Acres
- Baths:
- 3.00
- MLS#:
- 2489443
- Subdivision:
- Estates Of Marimack
ADDITIONAL INFORMATION
Listing agent is related to seller. Information is deemed reliable but is not guaranteed and should be verified. Photo from prior build.
$360,000
201 E 20th Terrace Kearney, MO 64060
- Type:
- Single Family
- Sq.Ft.:
- 1,310
- Status:
- Active
- Beds:
- 3
- Lot size:
- 0.54 Acres
- Year built:
- 2005
- Baths:
- 3.00
- MLS#:
- 2489148
- Subdivision:
- White Gates
ADDITIONAL INFORMATION
Welcome to your charming 1.5-story home located on a quiet cul-de-sac in the White Gates subdivision in the highly sought-after Kearney School District. This home offers 3 bedrooms, 2.5 bathrooms, and an attached 2-car garage. As you enter, you’re welcomed by a formal dining room, leading to a cozy living room with a wood-burning fireplace. The primary bedroom is conveniently located on the main level and features an en-suite bathroom with a whirlpool tub, separate shower, walk-in closet, and double vanity. The main floor also includes a hall bathroom and a well-appointed kitchen with tile backsplash, real wood cabinets, granite countertops, pantry, and a walkout to the back porch. Off the kitchen, you’ll find the laundry room and garage entrance. Upstairs, there are two additional bedrooms, each with walk-in closets, and a full hall bathroom. The large unfinished basement is ready for your personal touch!
$350,000
15716 Cordell Road Kearney, MO 64060
- Type:
- Single Family
- Sq.Ft.:
- 2,316
- Status:
- Active
- Beds:
- 2
- Lot size:
- 5.3 Acres
- Year built:
- 1825
- Baths:
- 2.00
- MLS#:
- 2488577
- Subdivision:
- Laba Estates
ADDITIONAL INFORMATION
****WELCOME to a slice of Country Paradise, just a stone's throw from the vibrant community of Kearney. This charming over a Century-old Farmhouse, situated on 5+ picturesque acres, offers rustic charm and opportunities TO ENJOY NATURE and a little more ROOM TO MOVE! The Farmhouse features 2 bedrooms on the second floor with the main level featuring an inviting Living Rm. with awesome pocket doors that lead to the Family room- with a wood burning Stove, the Dining and Garden rooms. The large eat in Kitchen has Awesome views of the backyard and the back of the property. The large 42’x60’ Outbuilding provides for Horses, Livestock with an 25’x36’ extension for Tractors, equipment or ATV/UTV’S. There is an oversized 24'x41' Garage with plenty of room for a Workshop area. Experience the tranquility of Country living, with the convenience of the city just a short drive away. This property offers a rare opportunity for YOU to own YOUR little piece of Country Living and make this Farmhouse Your own! WANT MORE LAND.....These adjacent 3 Lots are around this listing MLS #2485506, 2485507 and 2485524. Selling As Is.
- Type:
- Single Family
- Sq.Ft.:
- 4,263
- Status:
- Active
- Beds:
- 5
- Lot size:
- 1.74 Acres
- Year built:
- 2004
- Baths:
- 4.00
- MLS#:
- 2488482
- Subdivision:
- Fox Run
ADDITIONAL INFORMATION
Escape to your own slice of paradise on this enchanting property spanning 2.5 acres of serene landscape. This immaculate home seamlessly blends sophistication with comfort, boasting vaulted ceilings that accentuate the spaciousness of each room. Entertain guests in the dining area, seamlessly connected to a gourmet kitchen adorned with stainless steel appliances and ample storage. The inviting living room features a cozy fireplace and gleaming wood floors, perfect for relaxing evenings with loved ones. Retreat to the luxurious master suite, complete with a spa-like en-suite bath for ultimate relaxation. Upstairs, a versatile loft awaits your personal touch, ideal for a home office or additional living space. The expansive basement offers endless possibilities, from a home gym to a media room, with plenty of storage for your belongings. Step outside to discover your own private oasis, featuring a sprawling deck perfect for al fresco dining and summer gatherings. The lush grounds are adorned with a firepit, providing the perfect ambiance for outdoor entertaining or peaceful evenings under the stars. Don't miss your chance to own this exquisite property – schedule a showing today!
- Type:
- Single Family
- Sq.Ft.:
- 5,191
- Status:
- Active
- Beds:
- 5
- Lot size:
- 1.75 Acres
- Year built:
- 2000
- Baths:
- 4.00
- MLS#:
- 2487804
- Subdivision:
- Fox Run
ADDITIONAL INFORMATION
Welcome to your dream oasis nestled on 1.74 acres of serene landscape. This stunning 5-bed, 3.5-bath home is luxury living, with exceptional features & craftsmanship. Entertain guests in the living room with natural light & cozy fireplace. A generous dining area offers space for hosting gatherings. Unwind in the inviting family room, complete with another fireplace. A versatile room awaits, ideal for a home gym, office, or playroom, catering to your lifestyle needs. The remodeled kitchen has custom-made cabinets & granite countertops. The heart of the home, this kitchen is designed for both functionality & style, featuring a center island with a gas stove & built-in microwave, built-in oven, and a spacious walk-in pantry. Retreat to the primary bedroom suite, with dual walk-in closets & remodeled bath featuring dual sinks, tub, & walk-in shower. The sunroom is indoor-outdoor living & access to the sparkling saltwater pool, perfect for leisurely days or entertaining. Adjacent to the pool is an outdoor kitchen, equipped with a mini fridge, ice maker, sink, & BBQ, as well as a fire pit area for evenings under the stars. Downstairs discover a haven for entertainment, featuring 4 bedrooms, 2 baths, & a custom-made bar with granite countertops, built-in mini fridge, & ice maker. Indulge in movie nights in the theater area or unwind in the spacious entertainment area. Storage & a wine area provide convenience & functionality. This home is not only a masterpiece of design but also boasts numerous upgrades including newer int/ext paint, new windows, newer roof & gutters, HVAC systems, & front door. The yard, partially fenced, offers both privacy & space for outdoor enjoyment. Additional amenities include a detached garage with i HVAC, cabinets, power lift, compressor, and storage, providing space for vehicles and hobbies. Experience luxury living at its finest in this exceptional home, where every detail has been meticulously curated for comfort, elegance, & convenience.
$526,000
102 Shawna Drive Kearney, MO 64060
- Type:
- Single Family
- Sq.Ft.:
- 3,700
- Status:
- Active
- Beds:
- 5
- Lot size:
- 0.43 Acres
- Year built:
- 1990
- Baths:
- 5.00
- MLS#:
- 2487802
- Subdivision:
- Jamestowne
ADDITIONAL INFORMATION
Welcome to your luxurious haven! As you step into the spacious living area, you'll be greeted by a cozy fireplace and fresh interior paint in a neutral color scheme that complements any decor. The new flooring throughout the residence enhances the charm of every room. In the sophisticated kitchen, you can enjoy cooking delicious meals against an elegant accent backsplash, with the convenience of a kitchen island. The primary bedroom features a generous walk-in closet to meet all your wardrobe needs, and the primary bathroom offers double sinks for optimal convenience. Outside, you'll find your private paradise with an inviting in-ground pool in a securely fenced backyard. The patio is perfect for summer barbecues and peaceful afternoons. This beautiful property can turn the ideal lifestyle you've been dreaming of into a reality.
- Type:
- Single Family
- Sq.Ft.:
- 1,849
- Status:
- Active
- Beds:
- 3
- Lot size:
- 0.25 Acres
- Year built:
- 2017
- Baths:
- 3.00
- MLS#:
- 2487425
- Subdivision:
- Cedar Wood
ADDITIONAL INFORMATION
Welcome to your dream home in the highly desirable Cedarwood subdivision! This stunning three-bedroom, two full bathroom, and one half bath split-level residence boasts an array of impressive updates and modern features. As you enter through the large, welcoming entryway, you’ll notice the stylish newer carpet on the stairs and the beautiful hardwood floors that flow throughout the kitchen. The open living space is perfect for entertaining, featuring an inviting fireplace that adds warmth and charm to the living room. The well-appointed kitchen is a chef's delight, complete with granite countertops, a spacious pantry, and stainless steel appliances. The adjacent dining area offers a seamless flow for family gatherings and dinner parties. Retreat to the master suite, which includes a luxurious jetted tub, a walk-in closet, and plenty of space to unwind. The additional bedrooms are generously sized and share a modern, fully updated bathroom. The walkout lower level, featuring a versatile rec room with an additional half bath – ideal for a home office, gym, or playroom. The home also offers a spacious three-car garage with epoxy flooring, providing ample storage and workspace. Step outside to the covered deck, where you can relax with a ceiling fan and shades for comfort and privacy. The entire interior has been recently painted, creating a fresh and inviting atmosphere. The exterior boasts a new coat of paint as well, enhancing the home's curb appeal. Enjoy peace of mind with new high-efficiency windows that come with a warranty, ensuring energy savings and comfort year-round. Don't miss the opportunity to own this beautifully updated home in Cedar Wood. Schedule your showing today and experience the perfect blend of style, comfort, and convenience!
- Type:
- Single Family
- Sq.Ft.:
- 2,695
- Status:
- Active
- Beds:
- 4
- Lot size:
- 0.31 Acres
- Year built:
- 2024
- Baths:
- 4.00
- MLS#:
- 2487312
- Subdivision:
- Prairie Field
ADDITIONAL INFORMATION
The Manchester by Hearthside is a versatile 2-story plan with a sophisticated touch! Quartz topped kitchen island serves as the center of the home, perfectly open to living and dining. High end feel with prep kitchen suited to conceal that toaster or coffee maker. Natural light spills into the great room through the wall of windows highlighting the linear fireplace on the trimmed accent wall. Flex room on main level offers options for an office, dining or playroom. The second level features an impressive primary suit with modern frameless shower & free standing tub. All bedrooms have direct access to a bathroom with Jack/Jill & en-suite convenience plus laundry down the hall. Did I mention ALL bathrooms have quartz counters! Hearthside Homes takes its final inspections once home is complete to next level by hiring impartial professionals to perform mechanical & cosmetic inspections, sewer line scope, plus HVAC duct cleaning. Completion Date late August/Early September 2024. Come see this home in Prairie Field where you'll discover rural simplicity. The infinity edge swimming pool is ready for summer! LIBERTY SCHOOLS don't be fooled by mailing address....don't forget lower property taxes! Check out the photos for sample model photos of the floorplan, as well as the current progress photos!
$629,500
217 Shawna Drive Kearney, MO 64060
- Type:
- Single Family
- Sq.Ft.:
- 5,774
- Status:
- Active
- Beds:
- 5
- Lot size:
- 0.39 Acres
- Year built:
- 1994
- Baths:
- 5.00
- MLS#:
- 2486656
- Subdivision:
- Jamestowne
ADDITIONAL INFORMATION
WELCOME TO YOUR FOREVER HOME! This spacious 5 bedroom home offers all of the space you'll ever need with over 5,000 square feet of finished living space, a 4 car garage, and right under half an acre of property. Immaculate remodel with top finishes. Brand new 30 year roof, new gutters and brand new garage doors. Top kitchen remodel with high end custom cabinets and quartz counter tops, all appliances stay! Brand new wood flooring and carpeting throughout, all bathrooms fully updated, new paint and new interior/exterior lighting. Enjoy a new coffee bar for your latte/espresso days. Wet bar in lower level with non-conforming bedroom, full bath and walk out basement. Lots of supplementary storage for all of your indoor/outdoor essentials. MUST SEE TODAY!
- Type:
- Single Family
- Sq.Ft.:
- 2,848
- Status:
- Active
- Beds:
- 5
- Lot size:
- 0.27 Acres
- Year built:
- 2007
- Baths:
- 3.00
- MLS#:
- 2486625
- Subdivision:
- Westwood Village
ADDITIONAL INFORMATION
YOU MUST SEE THIS WELL-MAINTAINED, OPEN CONCEPT HOME! THIS FABULOUS HOME FEATURES 5 BEDS, 3 BATHS, 3 CAR GARAGE AND IS A TRUE RANCH WITH TONS OF SQUARE FOOTAGE ON THE MAIN LEVEL AS WELL AS NEARLY DOUBLING WITH THE FINISHED LOWEL LEVEL THAT WALKS OUT TO THE LARGE FENCED BACKYARD. THE MAIN FLOOR PRIMARY BEDROOM FEATURES A LARGE WALK IN CLOSET AND AN UPDATED BATHROOM. THE WOOD FLOORS HAVE BEEN REFINISHED AND THE PAINT IS NEW INSIDE AND OUT. YOU WON'T HAVE TO DO ANYTHING EXCEPT MOVE IN AND ENJOY YOUR TIME COOKING OUT OR SITTING ON THE BACK DECK SIPPING ON YOUR DRINK AND ENJOYING THE LANDSCAPE! THIS HOA FEATURES A GREAT STOCKED FISHING POND AND AN AWESOME SALTWATER POOL FOR YOUR USE IN THOSE UPCOMING HOT SUMMER DAYS!
$410,000
605 Briar Lane Kearney, MO 64060
- Type:
- Single Family
- Sq.Ft.:
- 3,288
- Status:
- Active
- Beds:
- 4
- Lot size:
- 0.26 Acres
- Year built:
- 2005
- Baths:
- 4.00
- MLS#:
- 2486125
- Subdivision:
- Westwood Village
ADDITIONAL INFORMATION
Welcome to this spacious home! As you enter, you are greeted by a large living area featuring a cozy fireplace with built in shelving. The living room seamlessly flows into the kitchen, complete with a large walk-in pantry, providing ample storage space. Retreat to the master suite and pamper yourself in the en suite bathroom, featuring a jetted tub. Convenience is key with main floor laundry facilities, making chores a breeze. Venture downstairs to the walkout basement, where endless possibilities await. Enjoy movie nights or entertaining guests in the spacious family room. Two additional bedrooms and a bathroom provide ample space. Worried about safety? Rest easy knowing there is a designated storage and safe room, offering peace of mind in any situation. Step outside to the fenced in, flat backyard perfect for outdoor entertaining. Home has been well cared for but can use some cosmetic updates to bring it back to life. Sellers are offering a $10,000 carpet allowance. Home is being sold as-is but inspections are welcome.
- Type:
- Single Family
- Sq.Ft.:
- 4,600
- Status:
- Active
- Beds:
- 4
- Lot size:
- 10.5 Acres
- Year built:
- 1977
- Baths:
- 4.00
- MLS#:
- 2485970
- Subdivision:
- Laba Estates
ADDITIONAL INFORMATION
Experience the perfect blend of luxury, comfort and location in this beautiful 4-bedroom, 4-bathroom Home. Attention Horse & natures lovers** set on 10.5 serene acres, this home features an open concept Living room, Dining, and Kitchen that are perfect for modern Living. An entertainer’s dream, the Kitchen island is perfect for gathering, while the main level Sunroom off the Dining area offers awesome views of the property and leads to the side deck for grilling! The generous primary Bedroom is a true retreat, complete with a sitting area, oversized walk-in closet, en-suite and private deck. The amazing Bathroom on the main level provides a spa like experience! Off the Entry is the circular stairs leading to the LL spacious Family room equipped with a wet Bar and second Sunroom that leads to the patio and backyard, ideal for hosting gatherings! In addition to the Family rm the LL provides the third bdrm(w/ its own en-suite), forth bdrm(non-conforming) and awesome flex space for home office or workout area! The property includes a 1+ acre stocked Pond, 40’x50’ Outbuilding with concrete floor and electric, 32’x40’ 3 stall Stable with Tack rm., Feed rm., automatic Waterer, Paddock & outdoor Arena! Property is fully fenced, with gated pastures, Perfect for Equestrian enthusiasts or hobby Farmers! *Award winning Kearney School District! Only minutes away to highway access, shopping and restaurants. *Welcome Home!
- Type:
- Single Family
- Sq.Ft.:
- 3,601
- Status:
- Active
- Beds:
- 5
- Lot size:
- 0.44 Acres
- Year built:
- 1995
- Baths:
- 4.00
- MLS#:
- 2482519
- Subdivision:
- White Gates
ADDITIONAL INFORMATION
SPACIOUS!! This expansive 5 brm, 3.5 bath ranch home boasts over 2100sq ft on the main level, offering ample space for your family to thrive. Great home for entertaining with open kitchen/living/dining area - granite counter tops accent the kitchen and breakfast bar. Beautiful fireplace in the great room. Main floor laundry. Custom built bench in the hallway. Grab a book and relax in the sunroom. Enjoy the convenience of a finished apartment in the basement with a kitchen, large pantry, living area, bathroom with shower, laundry (2nd), a bedroom, and a private patio area. Outdoor living is so enjoyable with 2 decks, fire pit area, shed and fenced for privacy. The 3-car garage is oversized with built-in shelves and attic area. This home is charming and has a wonderful vibe!
$399,900
601 E 11th Street Kearney, MO 64060
- Type:
- Single Family
- Sq.Ft.:
- 2,000
- Status:
- Active
- Beds:
- 4
- Lot size:
- 0.25 Acres
- Year built:
- 2023
- Baths:
- 3.00
- MLS#:
- 2484893
- Subdivision:
- Noah's Landing
ADDITIONAL INFORMATION
Introducing a Robertson construction home, the Camden plan, in Kearney's newest subdivision, Noah's Landing. This two-story home boasts four bedrooms and 2 1/2 baths, offering ample space for comfortable living. Currently at the foundation stage. Step inside to discover the remarkable features that await, including beautiful granite countertops and elegant wood floors that enhance the overall aesthetic. The spacious living areas provide an ideal setting for relaxation and entertainment, while the desirable corner lot location offers a nice size yard. Please note that the interior and exterior photos provided are from a previously built home and may not represent the exact specifications of this floor plan. However, rest assured that this home promises the same level of excellence and attention to detail. Don't miss the opportunity to own a New Home in Kearney's newest subdivision Noah's Landing. Contact us today to schedule a viewing and make this home yours! *HOME IS AT FOUNDATION STAGE*
$1,975,000
13201 State Route 92 N/a Kearney, MO 64060
- Type:
- Single Family
- Sq.Ft.:
- 6,888
- Status:
- Active
- Beds:
- 4
- Lot size:
- 39.05 Acres
- Year built:
- 1995
- Baths:
- 4.00
- MLS#:
- 2481100
ADDITIONAL INFORMATION
Welcome to Serenity! This absolutely STUNNING "gated" estate is MORE than you can imagine! 40 acres of pure country where a heavenly horse haven has arrived! Experience the epitome of country living with indoor/outdoor luxury lifestyle, a private pond, fishing dock, stables, tack room, utility barn and so much more. Immerse yourself in the beauty of nature as you and your horse companions explore the endless pastures. Take in the stunning sunsets from your sunroom, entertain guests or simply relax and enjoy a priceless backdrop of the starlit sky. This gem is the perfect blend of tranquility, privacy, and accessibility! This well cared grand estate brings luxury to a new level, boasting almost 7000 of sq ft. of living space 2 kitchens, 2 laundry rooms, 4 fireplaces, excellent storage, built in office, recreational room with gorgeous appointments at every turn! It doesn’t just look good, but it features 2 geothermal systems for the highest energy efficiency that exists with vertical wells in the ground that use the earth heat and coolness to harvest renewable energy. This is a rare opportunity for you to call your designer and curate a fresh look to the master craftsmanship that comes along only once in a rare while! The outbuilding will impress with a 120 x 60 Metal building ((that is 7200 SF of space)) for all your tractors, trailers, boats, business & supplies with your own private gas station ==== Your equine companions will love the well-maintained barn with spacious stalls, a tack room, and hay storage. The expansive paddocks and fenced in riding range, provide the perfect space for training, riding, or simply enjoying a leisurely ride through the scenic property. Conveniently located just north of Kansas City, between Smithville and Kearney, Missouri you can own a precious corner of goodness off Plattsburg Rd & Highway 92 or explore the RARE development potential that exists. Schedule your private tour today! Dare to DREAM BIG with this one!
- Type:
- Single Family
- Sq.Ft.:
- 1,835
- Status:
- Active
- Beds:
- 3
- Lot size:
- 0.22 Acres
- Year built:
- 1978
- Baths:
- 3.00
- MLS#:
- 2483603
- Subdivision:
- Other
ADDITIONAL INFORMATION
Super cute, one of a kind reverse ranch in the heart of Kearney! Home sits on a cul-de-sac and is within walking distance of all the downtown charm. This home features 2 full bedrooms on the main floor and 1 located on the lower level. Second bedroom upstairs could also be used as an office or den. Built-ins in the dining room are full of character and allow you to display all your treasures! There is a one car detached garage with lots of space. The home also had a 1 car attached garage that was turned into a workshop. Frame is still there if you prefer to convert it back to original garage. This beautiful home won't last long! Come see it today!
- Type:
- Single Family
- Sq.Ft.:
- 2,333
- Status:
- Active
- Beds:
- 3
- Lot size:
- 0.2 Acres
- Year built:
- 2022
- Baths:
- 3.00
- MLS#:
- 2482152
- Subdivision:
- Prairie Field
ADDITIONAL INFORMATION
Motivated Seller! Beautiful, Move In Ready!! Situated in the desireable maintenance free Villas at Prairie Field, this less than 2 year old Manor floor plan by Bob Sanders offers a perfect blend of luxury, comfort, and style. Located just outside Liberty city limits with a Kearney address, this home consists of 2,333 sq ft of living space, featuring 3 bedrooms & 3 baths. The home is constructed with additional insulation for energy and sound efficiency. You'll love the popped grain of the hardwood floors and the open floor plan which create a backdrop to the home's upgraded finishes throughout. You'll find examples of the upgrades in the primary suite with the dramatic vaulted ceiling, spa like ensuite, and the sizeable walk in closet connecting to the laundry room. Enjoy the perfectly designed kitchen that boasts quartz countertops, a large island, under cabinet lighting, and GE appliances including a gas range for the chef's preference! Natural light flows through the grand windows throughout the home showcased by stunning Craftsman trim. The lower finished level is stubbed for a wet bar entertainment area- seller offered incentives can be used for this! The walk out basement patio is equiped with natural gas for grilling making it or the main level screened-in deck a perfect spot to entertain or unwind. Close to city conveniences & major highway access- don't miss the chance to call it your own! HOA includes infinity pool, snow removal, mowing, sprinkler system maintenance, & lawn treatments. Appliances, Washer & Dryer, & TV above fireplace stay with the home if buyer desires.
$339,900
1101 Melody Court Kearney, MO 64060
- Type:
- Single Family
- Sq.Ft.:
- 2,196
- Status:
- Active
- Beds:
- 3
- Lot size:
- 0.3 Acres
- Year built:
- 2005
- Baths:
- 3.00
- MLS#:
- 2482437
- Subdivision:
- Brooke Haven
ADDITIONAL INFORMATION
1 Owner Split Level in Brooke Haven. Finished Walkout Basement in a Quiet Cul-da-sac, Sits on a Oversized Lot with large deck ready for Spring & Summer Outdoor Entertaining. Schedule your showing!
- Type:
- Single Family
- Sq.Ft.:
- 3,867
- Status:
- Active
- Beds:
- 6
- Lot size:
- 3 Acres
- Year built:
- 1996
- Baths:
- 5.00
- MLS#:
- 2481430
- Subdivision:
- Whitehall Estates
ADDITIONAL INFORMATION
Experience the ultimate blend of comfort and luxury in this magnificent 6-bedroom home situated on 3 acres. Whether you're lounging by the pool, taking in the breathtaking views from the front porch, or just want to enjoy the tranquility of the outdoors - this property offers a peaceful escape from the hustle and bustle of city life. Step inside to the open floor plan, perfect for entertaining family or friends. The kitchen is a culinary dream with ample cabinet space, extended granite countertops, large island, and stainless steel appliances including a gas range. Through the butler's pantry, you can access the laundry room and 2 car garage. The adjacent great room is the perfect space to gather & cozy up around the fireplace. At the end of the day, retreat to your master suite. The large walk-in closet provides a double bar hanging system and built-ins, keeping all your clothes and accessories neatly organized. With spa-like features, the master bathroom offers a jetted soaking tub, a beautifully tiled shower, and double vanities. Upstairs, you'll find 4 spacious bedrooms, as well as a versatile non-conforming bedroom that can be transformed to suit your needs. The lower level boasts a family room with a wet bar, custom built-in shelving, brick fireplace, and an additional bedroom & bathroom are perfect for guests. Recently updated, this home combines modern amenities with timeless elegance. Whether you're looking for a peaceful retreat or a place to host unforgettable gatherings, this property offers the perfect balance of style and functionality for you and your loved ones to enjoy for years to come.
$399,900
503 Briar Lane Kearney, MO 64060
- Type:
- Single Family
- Sq.Ft.:
- 1,616
- Status:
- Active
- Beds:
- 3
- Lot size:
- 0.26 Acres
- Year built:
- 2005
- Baths:
- 3.00
- MLS#:
- 2481123
- Subdivision:
- Westwood Village
ADDITIONAL INFORMATION
Hard to find True Ranch with finished basement! Two Bedrooms on the main level, with two full baths, master bath with some accessibility modifications. Well equipped kitchen including the Refrigerator. Spacious eat in Kitchen walks out to covered, screened in porch and patio to enjoy the level backyard. Living Room with lots of natural light. Laundry Room includes the Washer and Dryer that stays, and pantry off the garage entry finish out the main level. Lower level basement offers a spacious third bedroom and large full bath with shower. Plenty of storage with shelving or finish out more living space! Three car garage. Price Reduction reflective of carpet condition. MOTIVATED SELLER! Send me an offer!
 |
| The information displayed on this page is confidential, proprietary, and copyrighted information of Heartland Multiple Listing Service, Inc. (Heartland MLS). Copyright 2024, Heartland Multiple Listing Service, Inc. Heartland MLS and this broker do not make any warranty or representation concerning the timeliness or accuracy of the information displayed herein. In consideration for the receipt of the information on this page, the recipient agrees to use the information solely for the private non-commercial purpose of identifying a property in which the recipient has a good faith interest in acquiring. The properties displayed on this website may not be all of the properties in the Heartland MLS database compilation, or all of the properties listed with other brokers participating in the Heartland MLS IDX program. Detailed information about the properties displayed on this website includes the name of the listing company. Heartland MLS Terms of Use |
Kearney Real Estate
The median home value in Kearney, MO is $249,500. This is higher than the county median home value of $186,800. The national median home value is $219,700. The average price of homes sold in Kearney, MO is $249,500. Approximately 65.95% of Kearney homes are owned, compared to 29.26% rented, while 4.79% are vacant. Kearney real estate listings include condos, townhomes, and single family homes for sale. Commercial properties are also available. If you see a property you’re interested in, contact a Kearney real estate agent to arrange a tour today!
Kearney, Missouri has a population of 9,469. Kearney is more family-centric than the surrounding county with 38.76% of the households containing married families with children. The county average for households married with children is 34.1%.
The median household income in Kearney, Missouri is $72,593. The median household income for the surrounding county is $65,675 compared to the national median of $57,652. The median age of people living in Kearney is 33.7 years.
Kearney Weather
The average high temperature in July is 88.2 degrees, with an average low temperature in January of 16.3 degrees. The average rainfall is approximately 40.8 inches per year, with 19.9 inches of snow per year.
