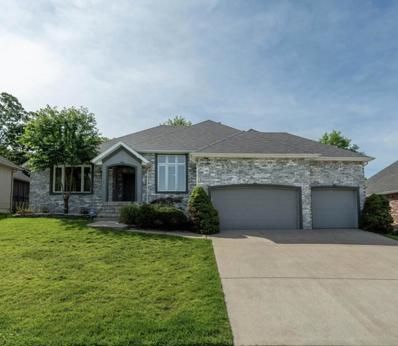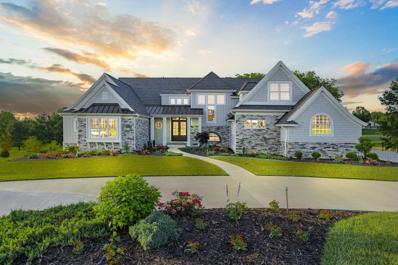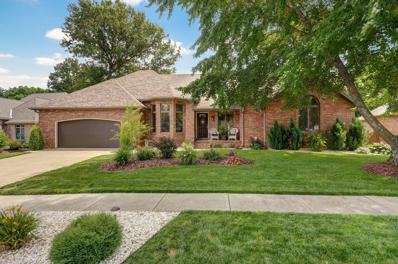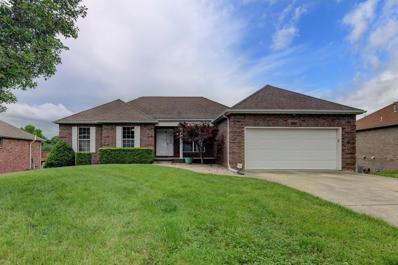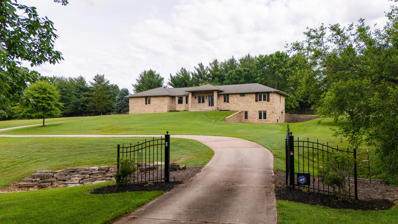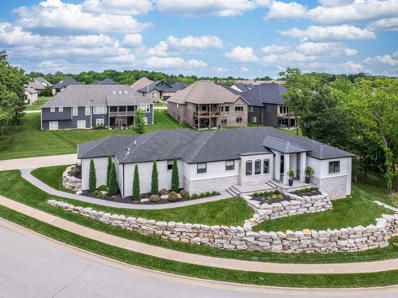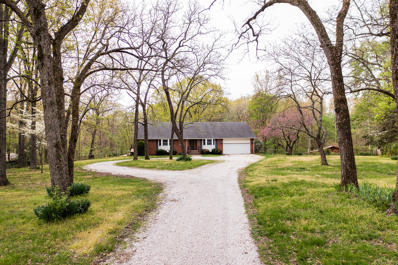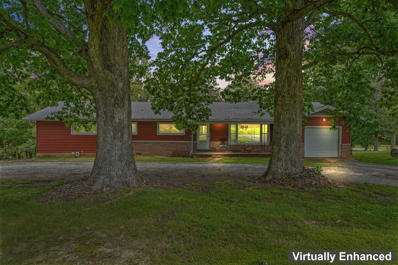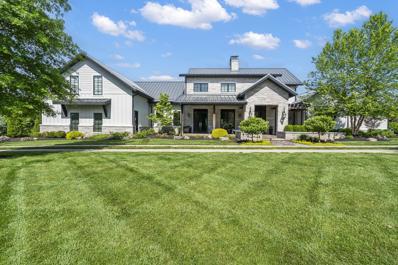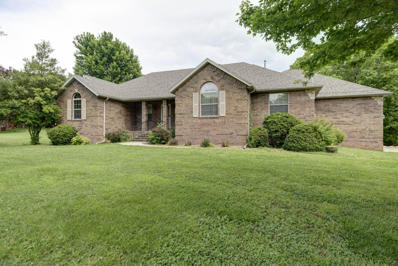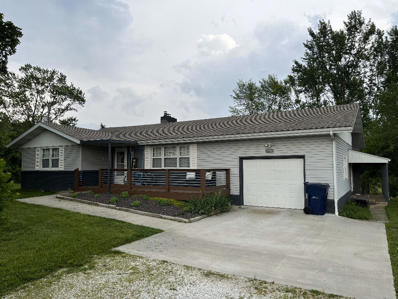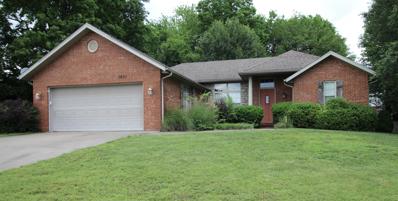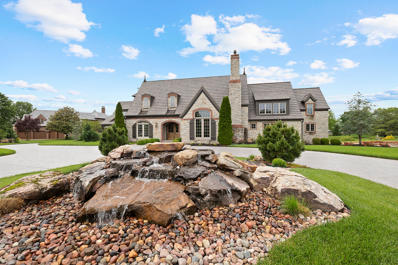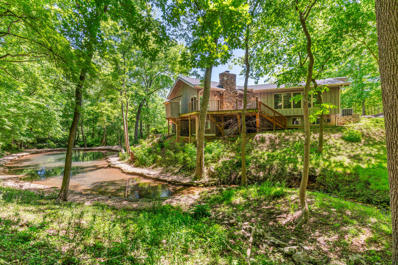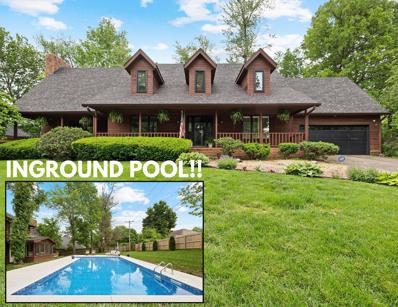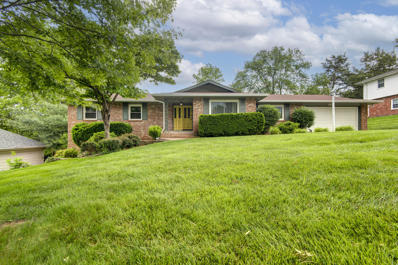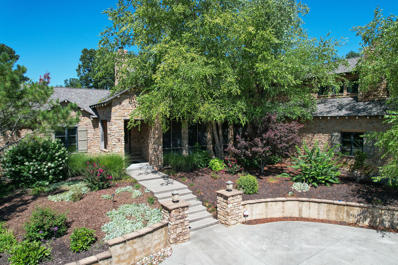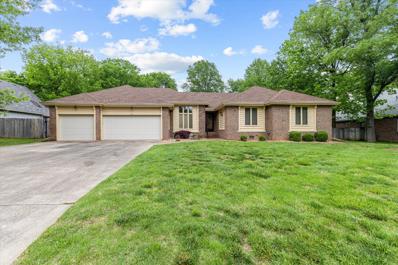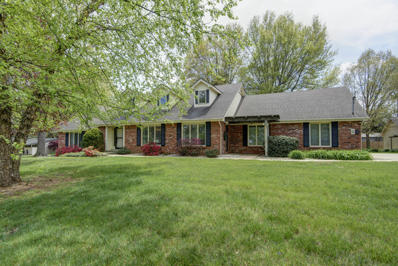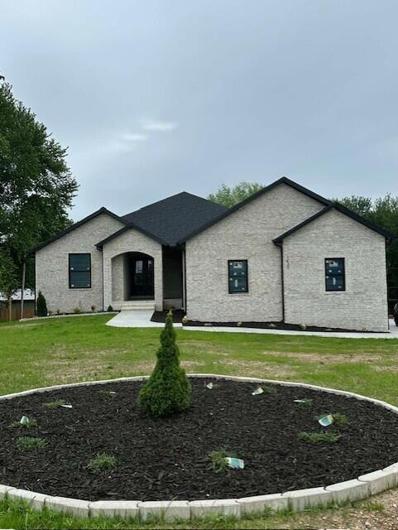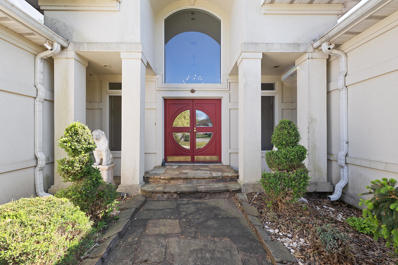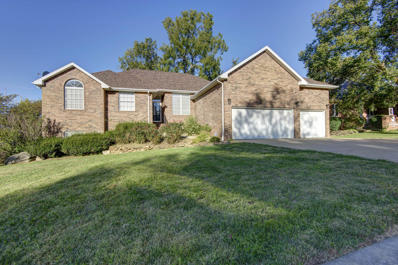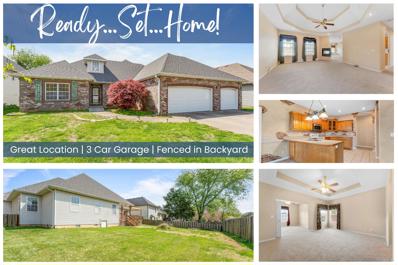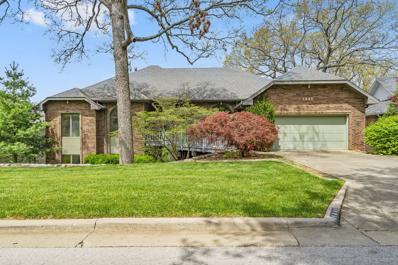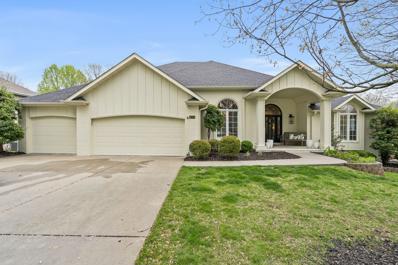Springfield MO Homes for Sale
- Type:
- Single Family
- Sq.Ft.:
- 2,366
- Status:
- NEW LISTING
- Beds:
- 3
- Lot size:
- 0.26 Acres
- Year built:
- 1999
- Baths:
- 2.00
- MLS#:
- 60269728
- Subdivision:
- Copper Mill Estates
ADDITIONAL INFORMATION
Gorgeous all brick with stucco accents, ranch style home in Copper Mill Estates. Beautifully updated, offering an open floorpan with 3 bedrooms, 2 bathrooms, 3 car garage. Spacious entry separating a formal dining room and living room with gas fireplace.Two living areas. Huge kitchen/hearth room. Lots of cabinetry with pantry cabinet, stainless appliances, island and walk-in pantry. Updated laminate flooring throughout....no carpet. Hall bath has dual sinks, linen cabinet and tub/shower combo. The primary bedroom has an exterior access. The Primary bathroom offers dual sinks, jetted tub, walk-in shower, framed mirrors and walk-in closet. Covered patio and privacy fenced backyard. Subdivision offers many amenities including basketball court, swimming pool and pickleball court. Roof replaced in 2019. This home is sharp!
$2,850,000
3957 E Dunrobin Drive Springfield, MO 65809
- Type:
- Single Family
- Sq.Ft.:
- 7,497
- Status:
- NEW LISTING
- Beds:
- 5
- Lot size:
- 0.9 Acres
- Year built:
- 2021
- Baths:
- 5.00
- MLS#:
- 60269703
- Subdivision:
- Highland Springs
ADDITIONAL INFORMATION
Welcome to your Nantucket dream home located right off the 16th hole in Highland Springs. Built in 2021, this exquisite home will have you falling in love with the attention to detail and stunning golf course views. Upon entering you'll notice the white oak hardwood floors throughout the main level. Formal living room with gas fireplace right off the foyer, then leading into the living room enjoy the open layout featuring massive windows overlooking the manicured course and entertain in the 5 star kitchen- ready to host all your friends and family. Enjoy your meals at the casual or formal dining areas or step outside and enjoy them off the back deck with the gorgeous sunsets! The primary suite is on the main level and has it's own lounge upon entering as well as a separate staircase for quick access to the upstairs. Get ready in the primary bath with dual vanities, marble floors, shower tile imported from Italy, and a gorgeous soaker tub. Primary closet off the bathroom as well as access to main floor laundry room. Completing the main level is an office, a mud room with built ins, and a powder bathroom.Heading upstairs you'll notice the white oak hardwood floors continued throughout and custom iron railings with safety gates. Relax in the second living area, currently being used as a play room. Additionally find 2 bedrooms with walk in closets, a jack and Jill bathroom in between, additional FULL laundry room, and a 3rd bedroom with an ensuite bathroom and walk in closet!Downstairs indulge in your choice of beverage at the beautiful bar and entertain in the multiple sitting areas this basement provides. Additionally you'll find a sound proof music room, a gym area, a large bedroom, a bathroom and walk out access to two outdoor patios. Ask your agent for the additional home features list! The west lot (.45ac) is included with the home!Call to schedule your showing today and make this exquisite property your new home!
- Type:
- Single Family
- Sq.Ft.:
- 4,036
- Status:
- NEW LISTING
- Beds:
- 5
- Lot size:
- 0.32 Acres
- Year built:
- 1990
- Baths:
- 3.00
- MLS#:
- 60269630
- Subdivision:
- Chapel Hill
ADDITIONAL INFORMATION
Great location in the desirable Chapel Hill subdivision off East Sunshine/65. The house has had a complete make over, inside and out. The exquisite landscaping will catch your eye and you will not want to miss what the inside offers! This open layout is featuring 5 bedroom, 3 bathroom and over 4,000 sqft. The kitchen has an island with cooktop, a walk-in pantry, and breakfast nook, with a large formal dining room just steps away. An inviting living room with fireplace, the master suite, 2 other bedrooms, and a bathroom complete the main level. The basement boasts a huge family room with another fireplace, a large wet bar, 2 spacious bedrooms and a bathroom, and a John Deere room. Both refrigerators are offered with the house and the owner is offering a 1 year warranty with full price offer.
- Type:
- Single Family
- Sq.Ft.:
- 3,420
- Status:
- NEW LISTING
- Beds:
- 4
- Lot size:
- 0.41 Acres
- Year built:
- 1996
- Baths:
- 3.00
- MLS#:
- 60269606
- Subdivision:
- Stanhope Terr
ADDITIONAL INFORMATION
Location! Location! Location! You don't want to miss this gem. All brick walk-out basement home in Springfield's popular Hickory Hills/Glendale school districts. You'll love the convenient location just minutes from Sam's Club, Costco, Menards, tons of restaurants, golf and more. This home has space galore, with 4 generously sized bedrooms, an office/flex room, 3 full baths, formal & casual dining, 2 living areas & a large back yard. Upon entering you'll love the soaring ceilings & abundant windows. The living room is generously sized & features a gas log fireplace and plenty of room for entertaining. The kitchen is newly remodeled with granite, beautiful cabinets and a huge pantry. The master suite with jetted tub and dual vanities is located upstairs along with 2 more bedrooms. If that isn't enough space wait until you see the basement. It is HUGE! 10 ft ceilings with large windows that let in plenty of light. The show stopper is the approx. 30'x30' open room that can be used for...pretty much anything! 1 office/flex room, 1 bedroom and a full bath are located downstairs...not to mention several storage areas. This house is priced to sell and one you don't want to miss it!
- Type:
- Single Family
- Sq.Ft.:
- 3,444
- Status:
- NEW LISTING
- Beds:
- 4
- Lot size:
- 3 Acres
- Year built:
- 1998
- Baths:
- 3.00
- MLS#:
- 60269441
- Subdivision:
- N/A
ADDITIONAL INFORMATION
Come take a look at this all-brick beauty sitting on 3 acres in one of Springfield's most sought after areas! On the first level you will find: first living room with a gas fireplace and hardwood flooring, kitchen with bar seating and a kitchen island, formal dining room looking over the peaceful acreage, one of two utility rooms, two bedrooms and two bathrooms. The master bedroom is on the main floor at back of home with a full master bath including: dual sinks, walk in closet, jetted tub, walk in shower and tiled floors. A secondary bedroom also located on this level and a full bathroom off the hallway with a tub-shower combo. To the basement: Large 2nd living area with a wet bar and room for additional appliances if wanted, two additional bedrooms, second oversized utility room with ample room for storage, mechanical room, another storage room, and home does have walkout access to east side of home. Basement could be used for in-law suite without any stairs on this level! Storage shed and the covered parking beside it will be staying with the home as well as washer, dryer, and refrigerator that are currently in the main level kitchen. All doors are 32'' wide except for door under the staircase which is 28'' entry, and all are 6 panel! Home is on city water and private septic. Gate at entry does have a gate pad entry and also remotes that can operate it from the home. New roof is in the works and should be completed within a few weeks! Come take a look you won't be disappointed!
$1,300,000
3705 E Cypress Street Springfield, MO 65809
- Type:
- Single Family
- Sq.Ft.:
- 3,390
- Status:
- Active
- Beds:
- 4
- Lot size:
- 0.36 Acres
- Year built:
- 2021
- Baths:
- 3.00
- MLS#:
- 60269237
- Subdivision:
- Hickory Hills Cc
ADDITIONAL INFORMATION
Welcome to 3705 East Cypress Point one of Springfield's finest homes located in the prestigious country club of Hickory Hills. This well thought-out property is move-in-ready and awaiting for you to call it home! Sitting on a double lot in Hickory Hills, this property boast nearly 3,400 square feet of living space all on one level making this home perfect for anyone who is seeking space without stairs. Large wrought iron double doors welcome you into the grand foyer leading you into the living space of the home. A chefs kitchen awaits for those who enjoy cooking with a large double door built in refrigerator, double ovens, abundance of counter and cabinet space, massive pantry, along with plenty of other high-end kitchen amenities! You won't be disappointed stepping into the bedrooms of this home as they are large and filled with an abundance of natural light through the large windows. All bedroom closets within the home are equipped with custom built in rack systems for hanging clothes, storing shoes, and other clothing items. The master closet is a true fashion lovers dream with a truly impressive amount of hanging and storage space, and the ability to configure your system to fit your personal needs! This home is handicap accessible in many areas and includes features to ensure easy use of the home when required. Not only is the interior of this home an entertainer's dream, the partially covered back patio of this home is fully set up for you to bring friends and family over year round as it features infrared heaters that are built into the home to use on those chilly days, a stamped concrete patio, and a built in fire pit for you and your guests to enjoy! If you're seeking a very well built home in a fabulous location with an abundance of features and upgrades this is not one to miss! Schedule your appointment to view this home today before it's too late!
Open House:
Sunday, 6/2 2:00-4:00PM
- Type:
- Single Family
- Sq.Ft.:
- 4,280
- Status:
- Active
- Beds:
- 3
- Lot size:
- 5 Acres
- Year built:
- 1990
- Baths:
- 3.00
- MLS#:
- 60269202
- Subdivision:
- N/A
ADDITIONAL INFORMATION
SECLUSION in the Desirable East Springfield, with STRAFFORD Schools?! Tucked away in the woods, down its own private drive. This is it! 5 Acres, 3 bedroom 3 full baths, with a boasting 4,000square feet of home. New Stainless-Steel Appliances, large open floor plan. Large primary room with enormous amount of closet space, large bath with walk-in shower, soaking tub. Mudroom-with Pantry and it's own entry. Living room boasts a brick fireplace, and two grand sliding glass doors, that takes you to the newly re-finished covered back porch. Basement has workout-room, bedroom, 2nd kitchen, storage room, and john deere room with own entry. walk-out basement to the amazing yard with two sheds with electric and freshly tilled gardening spot with spicket access. Did I mention the entire back yard has a sprinkler system? Come enjoy a slice of nature where you can't see any neighbors!Additional 5 ACRES available.
- Type:
- Single Family
- Sq.Ft.:
- 1,661
- Status:
- Active
- Beds:
- 3
- Lot size:
- 4 Acres
- Year built:
- 1956
- Baths:
- 2.00
- MLS#:
- 60269197
- Subdivision:
- N/A
ADDITIONAL INFORMATION
4587 E Farm Road 136, Springfield, MO 65809. Beautiful Acreage with a spring-fed creek at the back! This home sits on the corner of E Farm Road 136 (E Cherry) and S Farm Road 193 on 4 acres. Enjoy summer evenings sitting on the large deck that wraps two sides of the home. Gently rolling land with many possibilities. Home is 3 bedrooms, 2 baths and over 1600 sq. ft. Large master bath with large walk-in closet and walk-in shower. Partial basement with work bench and lawnmower parking. Storage shed. Circle drive. Property has two skeptics and in the past two homes on it. City Sewer is across Cherry Street.
$2,900,000
5233 S Stirling Way Springfield, MO 65809
- Type:
- Single Family
- Sq.Ft.:
- 8,987
- Status:
- Active
- Beds:
- 6
- Lot size:
- 0.93 Acres
- Year built:
- 2019
- Baths:
- 8.00
- MLS#:
- 60269057
- Subdivision:
- Highland Springs
ADDITIONAL INFORMATION
Exquisite residence nestled within Highland Springs, Springfield's only private and gated residential golf community. Revel in the opulence of high-end finishes, abundant natural light, and meticulous design at every turn. Step through the foyer into a grand 2-story living room adorned with beamed ceilings and a tumbled stone fireplace. The kitchen boasts ample cabinet space, a sprawling 17' island with space for 7 barstools, top-of-the-line appliances, coffered wood beam ceiling, and a concealed walk-in pantry complete with a beverage fridge and sink. Off the kitchen is a dining room with double French door access to the covered porch, and a hearth room with a gas fireplace. Retreat to the primary suite featuring a lavish en-suite bathroom with dual vanities, a built-in makeup vanity w/LED mirror, a luxurious soaking tub, a walk-in tiled shower with dual shower heads, and an expansive walk-in closet equipped with built-in shelving and its own washer/dryer hookups. The main level further offers an additional bedroom with an ensuite bathroom, an office, a powder room, and an oversized mud/laundry room replete with ample shelving and cabinet space. Upstairs, discover a cozy sitting area and two bedrooms each with their own ensuite. The basement presents a third living area with a fireplace, a game room, a wet bar featuring a microwave, sink, and beverage fridge, a half bathroom, the fifth bedroom with its own full bathroom, plus an unfinished section perfect for storage. Above the garage, a vast finished attic space offers an additional living room, bedroom, and full bathroom. Situated on nearly an acre, the property boasts a sprawling circle drive, a 4-car garage with a Tesla charging station, multiple covered patios, meticulously manicured landscaping, an irrigation system, and an invisible fence. This is a must-see home!
- Type:
- Single Family
- Sq.Ft.:
- 3,985
- Status:
- Active
- Beds:
- 4
- Lot size:
- 1 Acres
- Year built:
- 2000
- Baths:
- 4.00
- MLS#:
- 60269042
- Subdivision:
- Can-Trell Ranchette
ADDITIONAL INFORMATION
Great one owner home on a one acre lot. Wonderful master suite with double walk in closets, separate tub and shower and double vanity sinks. Wet bar in the basement. Great built in storage room on the back the house for your mower and other misc. items. Two nice storage rooms and also a storm shelter room in the basement. Ready for you to move in and make it your own style. New roof in 2023.
- Type:
- Single Family
- Sq.Ft.:
- 2,700
- Status:
- Active
- Beds:
- 3
- Lot size:
- 3.2 Acres
- Year built:
- 1968
- Baths:
- 2.00
- MLS#:
- 60268972
- Subdivision:
- N/A
ADDITIONAL INFORMATION
Welcome home to your charming country property! This ranch style home sits on a park-like 3 acres surrounded by mature trees of many varieties and beautiful landscaping. Wonderful country living feel with the convenience of being just 3 miles from Battlefield/65 and within 15 minutes of anywhere in Springfield. This three bedroom, two bath home - with finished basement and downstairs bonus room - has refinished hardwood floors throughout the upstairs. Open the front door to the large living area with wood-burning fireplace. The kitchen and both bathrooms have been fully updated, and the sun room is the perfect spot to enjoy the wildlife and mature plants and trees in the backyard. The spacious laundry / mudroom is located just off the kitchen and is ideal for country living. The fully finished basement offers a large living area and a bonus room with closet. Wood-burning fireplaces are located both upstairs and downstairs. Brand new propane furnace was installed 4.5 years ago. Central air keeps you cool in the summer! Gas range and brand new 40 gallon hot water heater.There is a large attic storage area above the garage. New composite shingle roof in 2016. Included with the property are a rustic barn with tons of charm, equipped with a chicken coop. A shed that is perfect for lawn equipment and storage. As well as a enclosed mature strawberry patch and a fenced in area for a vegetable garden. Private well. Septic system that runs to waste water treatment pond in field. Sump pump in basement.
- Type:
- Single Family
- Sq.Ft.:
- 1,379
- Status:
- Active
- Beds:
- 2
- Lot size:
- 0.25 Acres
- Year built:
- 2000
- Baths:
- 2.00
- MLS#:
- 60268683
- Subdivision:
- Blackman Woods
ADDITIONAL INFORMATION
Discover the comfort and convenience of this charming all-brick, one-level home with 1,379 square feet of living space, perfectly designed for ease and functionality at the end of a cul-de-sac.Step inside to find a delightful layout featuring two generously sized bedrooms and two full bathrooms.The heart of the home features a spacious kitchen that opens to a cozy living area, Adjacent to the living room, you'll find a screened-in porch, offering a serene retreat to enjoy your morning coffee or unwind after a busy day.Pride of ownership is evident as this property has been lovingly maintained by one owner. Its convenient location off East Sunshine provides easy access to essential amenities and services, enhancing your daily lifestyle. Just a short drive away, engage with nature at Dan Kinney Park or enjoy the convenience of nearby shopping at Sam's Club.You're Invited you to explore this delightful residence and envision your new beginning.
- Type:
- Single Family
- Sq.Ft.:
- 5,692
- Status:
- Active
- Beds:
- 4
- Lot size:
- 0.98 Acres
- Year built:
- 1997
- Baths:
- 6.00
- MLS#:
- 60268604
- Subdivision:
- Highland Springs
ADDITIONAL INFORMATION
Opportunities like this in Highland Springs do not come up often. Welcome to this absolutely stunning Jack Arnold designed home in the coveted Glen Abbey Phase. Wonderful pond views with fountains in front and back of home. As you drive up you will notice the marvelous stamped concrete circular driveway with custom designed water feature. Mahogany stained double doors lead you into the welcoming foyer with french doors leading right out to the back yard- perfect for entertaining. Formal dining to your left, and a wonderful large Den/Living room to your right with marble fireplace and wet bar. Huge vaulted ceilings as you enter into the kitchen area with commercial appliances. Perfect family dining area with another living room with plenty of windows to take in your view. Large bonus room space above garage, perfect for movie room or office. The primary suite also features large windows to enjoy the pond and fountain in the back. Gorgeous en-suite bath with walk in shower and tub. Large walk in closets with access to down below for storms. Upstairs above the primary suite wing you will find two more large bedrooms both with en suite bathrooms. Pictures do not do this home justice. Take your shot for a hole in one on this one! Do not wait!
$1,375,000
4109 E Farm Road 144 Springfield, MO 65809
- Type:
- Single Family
- Sq.Ft.:
- 4,697
- Status:
- Active
- Beds:
- 4
- Lot size:
- 2.6 Acres
- Year built:
- 1971
- Baths:
- 5.00
- MLS#:
- 60268418
- Subdivision:
- Greene-Not In List
ADDITIONAL INFORMATION
This is your dream home!This magnificent home is located on over 2.5 acres in the coveted Jones Springs area. Enjoy the natural beauty of the Ozarks in your private outdoor oasis, complete with springs, waterfall, cave and a private lake all in your backyard. This spacious four bedroom stone and frame home offers an open floor plan with soaring, vaulted ceilings with antique wood beams, two stone fireplaces and wide plank hardwood floors. Enjoy the wildlife views from the many windows in this amazing home. Large open, newly remodeled kitchen with center island, formal dining room, great room and separate family room all on the main floor. The enormous primary suite is complete with many closets and bathroom, with heated floors. The basement level offers additional bedrooms, recreation room with wet bar plus, separate entrance ideal for office or guest quarters. Additional features include 4 car garage, outdoor patios and decks, 4 HVAC units, partial sprinkler system and outdoor uplighting to enhance the setting. You won't want to miss viewing this property on 2.6 acres (M/L) in the Glendale School District.
- Type:
- Single Family
- Sq.Ft.:
- 3,736
- Status:
- Active
- Beds:
- 5
- Lot size:
- 0.35 Acres
- Year built:
- 1985
- Baths:
- 3.00
- MLS#:
- 60268359
- Subdivision:
- Oak Knolls
ADDITIONAL INFORMATION
Welcome to your dream storybook home! Nestled in a serene neighborhood, this charming residence offers the perfect blend of comfort and style. New roof in 2021, 3/4 windows replaced, new garage door and updated bathroom with Quartz countertops. Spacious 5 bedrooms, 2.5 baths, a covered front porch, cedar siding and a 2 car garage. ALL of the bedrooms are located upstairs! You will find a Herringbone patterned brick floor leading you through the front door to the entryway with hardwood floors. Sliding french doors welcome you into the formal living area with built in shelving. Another set of french doors open into the second living area where you can relax around the cozy fireplace. This area also includes custom wood shutter blinds for privacy and that also let in natural light while open and a sun room with skylights. The massive formal dining room includes a chandelier and wainscoting wall accent. The kitchen is a dream with custom cabinetry, center island, stainless appliances, granite countertops, a large pantry, office desk, and hardwood floors. The spacious master suite is a dream with a jetted tub, his & her sinks, & walk in shower. All remaining bedrooms are oversized and perfect for any size of family. A stunning second sunroom/patio area opens to the backyard and features skylights and the same brick flooring that you find in certain areas of the home. Complete with your own private oasis in the backyard--an inground pool awaits your leisurely afternoons, perfect for soaking up the sun in the summer. For added security there's a storm shelter. The location couldn't get any better just East of 65 HWY on Sunshine surrounded by other beautiful homes in a great neighborhood. Sam's Club, shopping, and restaurants are just a short drive away. Schedule your showing today and fall in love with your new home!
Open House:
Sunday, 6/2 2:00-4:00PM
- Type:
- Single Family
- Sq.Ft.:
- 4,448
- Status:
- Active
- Beds:
- 5
- Lot size:
- 0.33 Acres
- Year built:
- 1963
- Baths:
- 3.00
- MLS#:
- 60268241
- Subdivision:
- Eastwood Hills
ADDITIONAL INFORMATION
Amazing find in desirable Eastwood Hills Subdivision in Southeast Springfield. The same owner for over 50 years and the pride of ownership shows! It features: 5 bedrooms, 3 full baths, 3 living areas, approx 4448 total sq feet, formal dining, screened porch and sunroom. Many updates over the years. The main floor features: large living room, formal dining, kitchen, breakfast nook in kitchen, family room with wood burning fireplace, screened-in porch, 4 bedrooms (including the master), 2 full baths and laundry room. The kitchen has granite countertops, subway tile backsplash, composite under mount sink, cabinet storage with pull out shelves, black appliances, trash compactor and large wallk-in pantry. The master ensuite was added on to the home and has a bay window, large walk-in closet, full bath and walk-in shower. There are real hardwood floors exposed in two of the bedrooms and more under the carpets of the front living area, hallway and front bedroom. The large walk-out basement has 5th bedroom that is connected to 3rd full bath, custom bar that is included, family room with woodburning inset fireplace, 2 storage areas, a second laundry hookup and access to the sunroom with included hot tub. Pool table included. There is also a large covered paver patio. The garage has a separate room that is perfect for workshop or extra storage. Newer windows throughout the home. Nice limestone tile in the entryway. Great curb appeal and well established landscaping with in-ground irrigation. Call today for your private tour! .
$1,499,000
4234 E Longview Circle Springfield, MO 65809
- Type:
- Single Family
- Sq.Ft.:
- 6,288
- Status:
- Active
- Beds:
- 4
- Lot size:
- 1.2 Acres
- Year built:
- 2007
- Baths:
- 5.00
- MLS#:
- 60268177
- Subdivision:
- The Oaks
ADDITIONAL INFORMATION
Welcome to your personal Yellowstone-inspired sanctuary, nestled in the heart of east side Springfield. This stunning 4-bedroom, 4-bathroom retreat seamlessly blends rustic charm with modern luxury, providing an escape that transports you to the tranquil beauty of the great outdoors. As you step inside, you'll be greeted by the inviting warmth of reclaimed wood accents and stone embellishments that mirror the natural textures of Yellowstone's landscapes.The spacious living area, adorned with vaulted ceilings and flooded with natural light, beckons you to relax in front of the crackling fireplace--a perfect fusion of rustic coziness and contemporary style.Prepare to be amazed as you discover the bespoke wine cellar, a haven for wine enthusiasts. This meticulously crafted space showcases your finest vintages in a setting reminiscent of the rugged caves of the region, offering an immersive experience unlike any other.
- Type:
- Single Family
- Sq.Ft.:
- 2,392
- Status:
- Active
- Beds:
- 4
- Lot size:
- 0.51 Acres
- Year built:
- 1984
- Baths:
- 3.00
- MLS#:
- 60267641
- Subdivision:
- Oak Knolls
ADDITIONAL INFORMATION
Nestled within Oak Knolls subdivision, this all-brick well maintained four-bedroom, two-and-a-half-bathroom home has comfort and style at every turn. Step inside to discover a foyer leading to the living room, where the eye is drawn upward to the vaulted ceiling, accentuating the grandeur of the space. A focal point emerges in the form of a floor-to-ceiling brick gas fireplace, radiating warmth and inviting gatherings. The kitchen is equipped with amenities including plenty of cabinet space, a formal dining room, a nice pantry and adjacent laundry room with washer/dryer hookups as well as a half bath with garage access. The master suite has a brand-new walk-in shower with meticulously crafted custom tile, complemented by not one, but two spacious closets. A haven for hobbyists awaits in the garage, with three car spaces, abundant storage solutions and a practical workbench area. This home is located in a beautiful neighborhood with great curb appeal, and a massive fully fenced backyard on a half acre. Recent upgrades and notable amenities include a well maintained HVAC system, newly installed LED lighting, crank-style windows, freshly painted interiors, new garage doors and exterior lighting and an extra tall crawlspace. Welcome home to comfort, convenience, and timeless elegance!
- Type:
- Single Family
- Sq.Ft.:
- 4,690
- Status:
- Active
- Beds:
- 4
- Lot size:
- 1 Acres
- Year built:
- 1978
- Baths:
- 4.00
- MLS#:
- 60266995
- Subdivision:
- Hickory Hills Cc
ADDITIONAL INFORMATION
Wonderful One Owner Custom Built Brick 1 1/2 Story Home with Two Fireplaces, Finished Basement, Four Bedrooms, 4 Car Garage, all situated on a ONE ACRE lot across the street from the 12th hole at Hickory Hills Country Club Golf Course in Southeast Springfield - Hickory and Glendale Schools ! Being Offered on the Market for the First Time. This Home has been Lovingly Cared for and Maintained by the Original Owners since Built in 1978. French Doors/Windows in Family Room and Two Bedrooms. Primary Main Floor Bedroom has Covered Patio w/Privacy Fence and Upper Main Bedroom has Covered Deck w/Stairs to Lower Level Deck. Dormer Windows Upstairs, Greenhouse Window in Utility Room, & Courtyard Door off of Kitchen Eating Area. Abundance of Storage and Closet Space, with 7.3 x 25' Storage Room in Basement. Two Walk-In Attics at Each End of Upper Floor. Three Car Attached Garage - Oversized Detached Fourth Car Shop/Garage w/Entrance Door Plus Electric Garage Door/Electricity/Window, at end of long Blacktop Driveway. Gardens of Perennial Flowers !
- Type:
- Single Family
- Sq.Ft.:
- 5,100
- Status:
- Active
- Beds:
- 5
- Lot size:
- 0.84 Acres
- Year built:
- 2024
- Baths:
- 5.00
- MLS#:
- 60266935
- Subdivision:
- James River Add
ADDITIONAL INFORMATION
Location!!! Location!!! Location!!! Welcome to this beautiful all brick walkout basement home on nearly 1 acre that is almost completed! This home has the quality you are looking for with numerous upgrades and features 5 bedrooms, 5 baths, 4 car garage, office, impressive open floor plan, custom cabinets and beautiful quartz counters in kitchen and baths, stainless appliances, pantry, engineered hardwood flooring throughout main level and basement. Very spacious master bedroom with his & her walk-in closet and custom shelving. Basement features an additional master bedroom with full bath, walk-in closet, a 2nd full kitchen, a 2nd full laundry room with sink, playroom/media room and dining/living area. John Deere room is heated and cooled. Great location! Close to everything! Don't miss this wonderful home.
- Type:
- Single Family
- Sq.Ft.:
- 5,710
- Status:
- Active
- Beds:
- 4
- Lot size:
- 0.32 Acres
- Year built:
- 1994
- Baths:
- 5.00
- MLS#:
- 60266860
- Subdivision:
- Chapel Hill
ADDITIONAL INFORMATION
Step into luxury with this stunning contemporary home nestled in a prime NE Springfield location. Boasting an abundance of square footage, this residence offers a rare blend of space, style, and custom features that you won't find in new construction.As you enter, you'll be greeted by the grandeur of the main floor, featuring not one, but two elegant fireplaces that set the tone for cozy evenings and gatherings. The main floor master suite is a retreat in itself, complete with a sprawling bath and a walk-in closet that dreams are made of.With two additional bedrooms, each accompanied by their own bath, privacy and comfort are paramount. The great room is a showstopper, flooded with natural light pouring in through a wall of windows that offer breathtaking views of the wooded area beyond.Entertain in style with a formal dining area that exudes sophistication, while the kitchen is a chef's delight, equipped with built-in appliances, granite counters, and a sleek slate floor that adds a touch of modern flair.The walkout basement is an entertainer's paradise, featuring a spacious rec area with a wet bar, an office space for productivity, and even a John Deere room for the enthusiast. Plus, with potential for in-law or guest quarters, there's room for everyone to feel at home.Outside, a large deck and patio beckon for outdoor gatherings and al fresco dining, while a generous three-car garage ensures ample space for vehicles and storage.This home is a testament to exquisite craftsmanship and attention to detail, with beautiful finishes throughout that elevate the living experience. With endless possibilities and a charm that must be seen to be fully appreciated, don't miss out on the opportunity to make this unique property your own.
- Type:
- Single Family
- Sq.Ft.:
- 4,155
- Status:
- Active
- Beds:
- 5
- Lot size:
- 0.26 Acres
- Year built:
- 1998
- Baths:
- 3.00
- MLS#:
- 60266512
- Subdivision:
- Ashton Woods
ADDITIONAL INFORMATION
Experience modern comfort and elegance in Springfield, MO. This expansive residence offers over 4,000 square feet of newly renovated space, thoughtfully designed for comfortable living.As you step inside, be greeted by brand-new hardwood floors that adorn the main level, including the master bedroom, providing a timeless and durable foundation. Fresh paint brightens every room, creating an inviting atmosphere for you and your guests.Indulge in the master suite featuring pristine hardwood floors, offering a serene retreat after a long day. The remodeled bathrooms boast sleek fixtures and contemporary design elements, while plush new carpeting in the additional bedrooms ensures comfort and coziness.Entertain effortlessly in the basement wet bar or cozy up by one of the two fireplaces on cooler evenings. The large John Deere room offers ample storage space for tools and equipment, while the attached three-car garage provides convenience for vehicles and hobbies alike.With five bedrooms and three bathrooms, there's plenty of space for the whole family to live and grow. Step outside to the newly stained back deck and enjoy outdoor gatherings in the privacy of your own backyard.Combining modern updates with practical features, this home offers the perfect blend of style and functionality. Don't miss the opportunity to make this Springfield gem your own.
- Type:
- Single Family
- Sq.Ft.:
- 2,108
- Status:
- Active
- Beds:
- 3
- Lot size:
- 0.25 Acres
- Year built:
- 2001
- Baths:
- 2.00
- MLS#:
- 60266110
- Subdivision:
- Bridgeton Est
ADDITIONAL INFORMATION
Welcome to this captivating 3 bed 2 bath 2100 square foot home on the lovely southeast side of Springfield! This property has been meticulously cared for by just one owner. As you walk into the home you will feel the abundance of space with the high trayed ceilings throughout. Enjoy not just 1, but 2 lving areas and a formal dining area as well! Connected to the primary bedroom is a large study/office that could serve many purposes! Most of the house has been recently updated with new carpet and also contains new tile in the mud room. Step out on the back deck and you'll notice the fenced-in back yard perfect for your kids or fur babies to run around in. This home is also conveniently located in the quiet and beautiful Bridgeton Estates just off of Battlefield Road and just around the corner from Highway 65! Hurry in to see this home or call us today for a showing!
- Type:
- Single Family
- Sq.Ft.:
- 4,698
- Status:
- Active
- Beds:
- 6
- Lot size:
- 0.61 Acres
- Year built:
- 1988
- Baths:
- 4.00
- MLS#:
- 60265963
- Subdivision:
- Cinnamon On The Hill
ADDITIONAL INFORMATION
This walk-out basement home sits on over a 1/2 acre lot in the popular southeast Springfield neighborhood of Cinnamon on the Hill. The subdivision amenities include a new zero-entry swimming pool, clubhouse, playground, basketball and tennis courts, and includes trash service. The main level features a large living room with a fireplace and floor to ceiling windows overlooking the beautiful backyard, a formal dining room, huge kitchen, 3 bedrooms and 2.5 bathrooms. The basement features another 3 bedrooms, a full bathroom, a spacious living room with fireplace, a wetbar and dining area, a large bonus/rec room, as well as John Deere room providing storage space and access to the exterior. There is a sunroom on basement level, and a multi-level deck leading to the park-like backyard. There is also crawlspace access from the exterior of the home. Beautiful property in a fantastic location, offering so much space and potential! Sold AS-IS.
- Type:
- Single Family
- Sq.Ft.:
- 5,302
- Status:
- Active
- Beds:
- 6
- Lot size:
- 0.43 Acres
- Year built:
- 1999
- Baths:
- 4.00
- MLS#:
- 60265533
- Subdivision:
- Emerald Park
ADDITIONAL INFORMATION
This all-brick, walk-out basement home has been beautifully updated inside and out, and sits at the end of a cul-de-sac in the popular Emerald Park subdivision in southeast Springfield! With 6 bedrooms, 3.5 bathrooms, 3 living areas (2 on the main level and 1 in basement), a formal dining room, a newly added butler's pantry, a large deck and a fully-fenced yard-- this house checks all the boxes! Even the impressive playset stays! On the main level there are 3 bedrooms with a split bedroom layout, and 2.5 bathrooms. The basement features another 3 bedrooms, a full bathroom, 2 storage rooms, and a John Deere room. Roof is only 2 years old! Subdivision amenities include: zero entry swimming pool, tennis and pickleball courts, playground, basketball courts, and trash service. *Seller is offering a Home Warranty!!*

Springfield Real Estate
The median home value in Springfield, MO is $138,300. This is lower than the county median home value of $142,500. The national median home value is $219,700. The average price of homes sold in Springfield, MO is $138,300. Approximately 40.31% of Springfield homes are owned, compared to 49.47% rented, while 10.22% are vacant. Springfield real estate listings include condos, townhomes, and single family homes for sale. Commercial properties are also available. If you see a property you’re interested in, contact a Springfield real estate agent to arrange a tour today!
Springfield, Missouri 65809 has a population of 165,785. Springfield 65809 is less family-centric than the surrounding county with 27.75% of the households containing married families with children. The county average for households married with children is 30.38%.
The median household income in Springfield, Missouri 65809 is $34,775. The median household income for the surrounding county is $43,175 compared to the national median of $57,652. The median age of people living in Springfield 65809 is 32.8 years.
Springfield Weather
The average high temperature in July is 88.8 degrees, with an average low temperature in January of 22.4 degrees. The average rainfall is approximately 45.7 inches per year, with 13.2 inches of snow per year.
