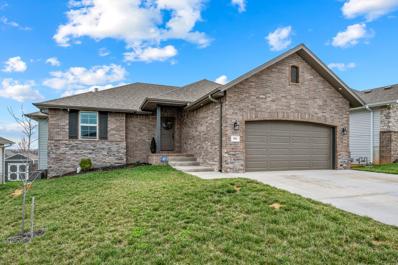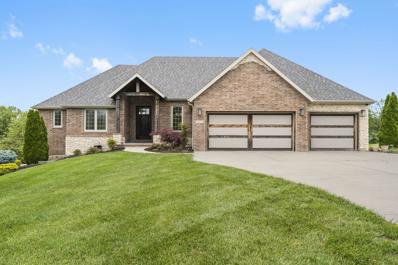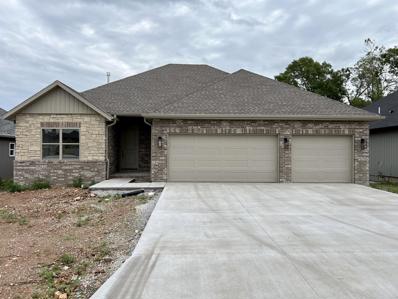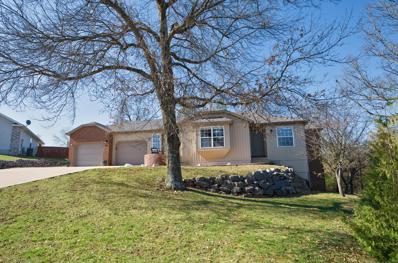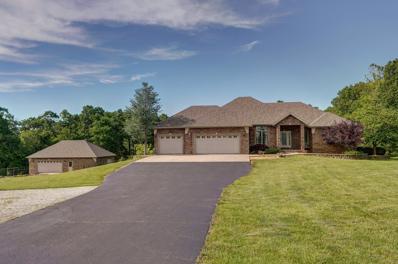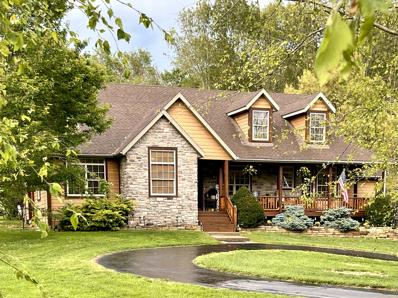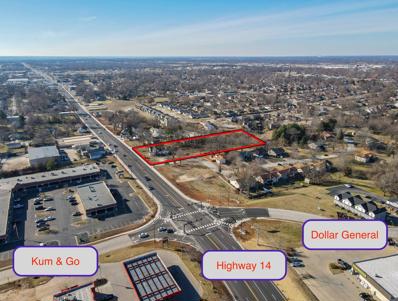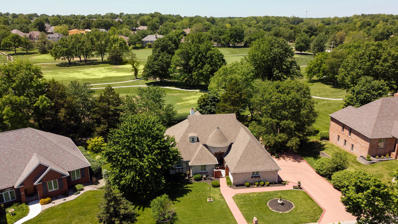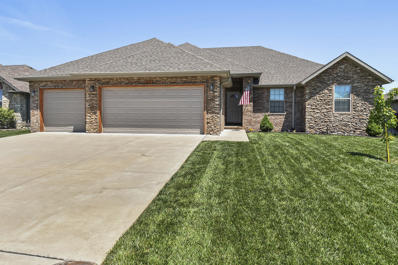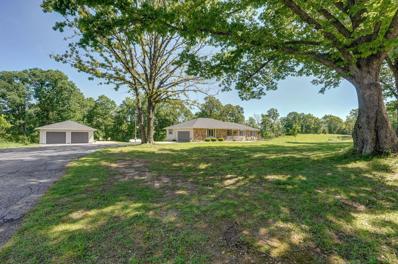Nixa MO Homes for Sale
- Type:
- Single Family
- Sq.Ft.:
- 3,750
- Status:
- NEW LISTING
- Beds:
- 5
- Lot size:
- 0.37 Acres
- Year built:
- 2020
- Baths:
- 3.00
- MLS#:
- 60268759
- Subdivision:
- Eagle Ridge Est
ADDITIONAL INFORMATION
Discover your perfect retreat in this stunning all-brick home with a walkout basement, offering a perfect blend of comfort and beautiful finishes. Boasting 5 bedrooms, 3 baths, and an extended 3-car garage, this home provides ample space for family and guests. Step outside to the sprawling backyard, the largest and best in the neighborhood, offering tranquility and privacy in a low-traffic, quiet setting near the back of the subdivision. Relax on the screened porch or extended patio, surrounded by gardens and a well-manicured, irrigated lawn. Inside, the open yet cozy basement area invites gatherings or quiet evenings alike, while the beautiful and functional kitchen, featuring quartz countertops and a spacious pantry, offers ease of use easy hosting opportunities. Enjoy the rarity of a level backyard with a walkout basement, perfect for indoor-outdoor living. With its convenient location near popular attractions like 4x4 Brewing and other eateries, as well as Springfield, Branson, Ozark and Nixa. Its west-facing orientation providing shady afternoons and gentle breezes, this home offers the ideal combination of luxury, convenience, and serenity. Come experience the charm of this fantastic home in a great neighborhood - your dream home awaits!Don't miss these upgrades: gas stove, utility sink in garage, water softener, hot water circulating pump for instant hot water on one side of the house, 2 zoned HVAC units.
$387,900
852 E Acacia Lane Nixa, MO 65714
- Type:
- Single Family
- Sq.Ft.:
- 2,723
- Status:
- NEW LISTING
- Beds:
- 4
- Lot size:
- 0.17 Acres
- Year built:
- 2022
- Baths:
- 3.00
- MLS#:
- 60268678
- Subdivision:
- Forest Heights
ADDITIONAL INFORMATION
Welcome to 852 E Acacia Ln located in the Forest Heights subdivision in sought after Nixa. Upon entering this 2700 square foot 2-car garage home there is an upper-level living area that is open to the dining room and gourmet kitchen. The upper-level living room features a gas burning stone fireplace with custom hearth and mantle as well as hardwood floors that extend throughout the entire upper level. The kitchen features numerous customized features that include quartz countertops, an extended island with built in cabinets, raised ceiling, and a walk-in pantry. Enjoy entertaining in this kitchen with professional grade appliances that include a five burner slide in gas range, an additional wall oven and extra-large microwave. The upper level also includes access to a deck from the dining area. The primary bedroom includes its own bathroom with a customized tiled shower with a shower seat, and a double sink vanity with granite counters. From the primary bathroom there is access to a spacious walk-in closet. The second first level bedroom is currently being used as a home office and is adjacent to an additional bathroom that includes a tub shower combo and single vanity. The upper level also includes a laundry room. On the lower level enjoy a spacious family room with luxury vinyl plank flooring that has access to a private patio and fenced-in yard. The lower level has two additional bedrooms a full bathroom with a tub shower combination as well as plenty of closet space. The lower level includes additional storage area. The modern brick front exterior and easily maintainable landscape complement the home's clean finishes, while the green energy-efficient HVAC system and whole home humidifier ensures comfort and cost savings. The home includes ceiling fans in all living areas and bedrooms. This home offers the perfect blend of comfort and convenience in a beautiful neighborhood. Home is also wired with an ADT Security system. Don't miss out!
$799,000
1075 W Cat Tail Court Nixa, MO 65714
- Type:
- Single Family
- Sq.Ft.:
- 4,199
- Status:
- NEW LISTING
- Beds:
- 5
- Lot size:
- 3 Acres
- Year built:
- 2017
- Baths:
- 3.00
- MLS#:
- 60268671
- Subdivision:
- Old Orchard
ADDITIONAL INFORMATION
Custom built 5 bed + office, 3 bath, walk-out basement home in Nixa! Situated on a 3 acre corner lot, this property features an all brick exterior, a NEW roof being installed May 2024, storm shelter, walk-out basement, and so much more! Inside, enjoy a beautiful living room with a vaulted + beamed ceiling, a stone propane fireplace, and an open concept floor plan to the dining/kitchen area. Dining space offers a coffered ceiling w/French doors to the screened-in deck space. The kitchen provides a large island w/barstool seating, stainless appliances including a double wall oven, 5 burner gas range w/pot filler, subway tile backsplash, and walk-in pantry. Off the kitchen is access to the 3 car garage and laundry room with extra cabinet storage. Primary bedroom provides abundant natural light, walk-in tiled shower, dual vanities, soaking tub, and large walk-in closet. Split bedroom floor plan with 2 more bedrooms and a full bathroom on the main floor. Walk-out basement boasts a large recreation room, wet bar w/Alder cabinets, family room, 2 bedrooms, a full bathroom, den/office space and storm shelter. You will love entertaining on the back deck with one area screened in and a covered patio below. Other features include: water filtration system, irrigation system, outdoor gas grill hookup, gas firepit, and outdoor speakers! Quick access to Hwy 13, this is a must-see home! Playset negotiable.
$227,900
918 W Dustin Lane Nixa, MO 65714
Open House:
Sunday, 5/19 3:00-5:00PM
- Type:
- Single Family
- Sq.Ft.:
- 1,427
- Status:
- NEW LISTING
- Beds:
- 3
- Lot size:
- 0.17 Acres
- Year built:
- 2003
- Baths:
- 2.00
- MLS#:
- 60268661
- Subdivision:
- Royal Est
ADDITIONAL INFORMATION
New roof is scheduled, buyer still has time to pick the new shingle color! Location, Location, Location! Property is in a desirable neighborhood, in Nixa school district. This home has a spacious floorplan with lots of large windows and natural light. Inviting, open concept living room and kitchen with tall ceilings. Primary bedroom has a trey ceiling and a large bathroom with custom tile and his/hers closets. Large backyard with mature trees and a privacy fence. Don't miss out on this fantastic opportunity to live in a great Nixa neighborhood.
$1,595,000
860 E Bantry Court Nixa, MO 65714
- Type:
- Single Family
- Sq.Ft.:
- 3,779
- Status:
- NEW LISTING
- Beds:
- 5
- Lot size:
- 0.98 Acres
- Year built:
- 2022
- Baths:
- 4.00
- MLS#:
- 60268667
- Subdivision:
- Christian-Not In List
ADDITIONAL INFORMATION
Welcome to 860 East Bantry Court, nestled in the prestigious Estates of Enniskerry! This gorgeous 5-bedroom, 3.5-bathroom home is the epitome of luxury and comfort, boasting high-end finishes and cutting-edge technology throughout.Step into a world of elegance with stunning RidgeCORE Capstone LVT flooring and sleek Allure Transitional Shades. The gourmet kitchen is a chef's dream, featuring high-end appliances, a charming cast iron undercount kitchen sink and hidden pantry with tons of storage. Stay seamlessly connected with three Unifi Access Points spread throughout the house and enjoy movie nights in your upstairs room wired for a theater setup.The living spaces are designed for both comfort and style, with a spectacular 16-foot slider that opens up to an 8-foot opening, creating a perfect blend of indoor and outdoor living. Energy efficiency is a priority with extra insulation throughout the house and garage, along with a Premium Zip System OSB and a high efficiency HVAC system ensures you stay comfortable all year round. On one side of the house includes a primary suite wing complete with exercise room, massive closet and a spa-like bathroom with heated floors, double shower heads, and a luxurious rain shower.The garage includes ample parking space and a Tesla Charge Station, making this home perfect for modern living. For pet lovers, the fenced-in dog area features 1,100 sq ft of Premium K9Grass Dog Turf, which comes with a 15-year warranty. Plus, the North Star Water Treatment Soft Water System ensures premium water quality throughout the home. The home sits on almost an acre with modern landscaping and exterior lighting.Located in a prime spot within the sought-after Estates of Enniskerry, this home offers a tranquil setting while still being close to top-rated schools, shopping, and dining. Experience the perfect blend of luxury, comfort, and modern convenience at 860 East Bantry. Schedule your private tour today!
$537,450
817 E Grouse Road Nixa, MO 65714
- Type:
- Single Family
- Sq.Ft.:
- 3,564
- Status:
- NEW LISTING
- Beds:
- 5
- Lot size:
- 0.21 Acres
- Year built:
- 2020
- Baths:
- 3.00
- MLS#:
- 60268643
- Subdivision:
- Eagle Ridge Est
ADDITIONAL INFORMATION
Modern, pristine, and stunning! This gem of a property is a turnkey treasure. Its striking all-brick exterior, three-car garage with black details, and permanent lighting make a bold statement. Inside, you'll be welcomed by a beautiful floor-to-ceiling fireplace, stunning hardwoods, and an open-concept living space. The kitchen features lovely wood tones, stainless steel appliances, and a breakfast nook island. The primary bedroom and bath are on the main floor, boasting a walk-in shower and separate dual vanities fit for a queen. The main floor also offers two additional bedrooms and a guest bath. The lower level is a walkout basement with a second living area, wet bar, John Deere room, and two more bedrooms. Out back, you'll find a beautiful deck and patio--perfect for relaxing with a good book under string lights. Located in Nixa (Go Eagles!), you'll fall in love with the small-town feel, great community, and all the conveniences. Call your favorite agent today to schedule your showing!
$249,900
212 W Hunter Drive Nixa, MO 65714
- Type:
- Single Family
- Sq.Ft.:
- 2,884
- Status:
- NEW LISTING
- Beds:
- 3
- Lot size:
- 0.18 Acres
- Year built:
- 1998
- Baths:
- 2.00
- MLS#:
- 60268574
- Subdivision:
- Hunters Ridge Estates
ADDITIONAL INFORMATION
Hey Nixa! We have a new listing waiting for a new homeowner. This inviting brick-front home, featuring a charming sitting porch, is nestled in a quaint Nixa neighborhood. Inside, you'll find beautiful hardwood floors and tray ceilings that create a spacious feel. The kitchen boasts abundant cabinetry and a pantry. This home offers three bedrooms, two full baths, and a two-car garage. The fully privacy-fenced backyard is perfect for testing your green thumb this summer. Conveniently located right off Main Street, it is close to schools, parks, shopping, and all the conveniences.
- Type:
- Single Family
- Sq.Ft.:
- 1,650
- Status:
- NEW LISTING
- Beds:
- 3
- Lot size:
- 0.19 Acres
- Year built:
- 2024
- Baths:
- 2.00
- MLS#:
- 60268534
- Subdivision:
- Meadowbrooke
ADDITIONAL INFORMATION
Welcome to Meadowbrooke! A new premier community in the heart of Nixa. This Brand new construction home features 3 bedrooms, 2 full baths, 8 foot entry door, quartz kitchen counters, soaring ceilings, large windows, cozy living room fireplace, stunning custom cabinets and trim throughout, oversized 3 car garage, covered back deck, large walk-in pantry, SS appliances, elegant lighting, and so much more! Come and see for yourself and make this your dream home!
- Type:
- Single Family
- Sq.Ft.:
- 2,784
- Status:
- NEW LISTING
- Beds:
- 4
- Lot size:
- 0.25 Acres
- Year built:
- 2002
- Baths:
- 3.00
- MLS#:
- 60268530
- Subdivision:
- Shady Acres
ADDITIONAL INFORMATION
Beautifully updated home with wonderful outdoor living space!! So much charm and character inside and out! Nice entry with sitting area. Spacious living room with fireplace and laminate flooring that is open to the kitchen. The kitchen has been modernized with painted cabinetry (new doors and shelves with soft close hinges), 3 year old stainless appliances....two ovens, multi colored under cabinet lighting as well as granite countertops and a walk-in pantry. There is a breakfast and a dining area. The primary bedroom has an ensuite. The primary bath is complete with jetted tub, dual sinks, walk-in shower, walk-in closet and its own sitting porch. The laundry room and powder bath is on the main floor. Downstairs is a large living/family/rec room with wood burning fireplace, three additional bedrooms, one of which is non conforming, full bathroom, 4th bedroom is currentlly being used as an office...... was previously used as a functioning kitchen (water lines and plug ins). AN ABUNDANCE OF STORAGE. So much natural light with all of the windows! Your favorite part of this property will quickly become an expansive outdoor living space. Covered deck with vaulted wood ceiling...so much privacy! There is also a patio off of the garage and another private, covered deck off of the downstairs living room. Other upgrades include new blinds, brand new carpet with upgraded pad downstairs living area, most of the house has fresh paint, 4 year old deck/stairs, new laminate flooring, AC in 2017 and roof is 5 years old. Attic also has storage with pull down stairs. Extra large driveway with extra space for a rec. vehicle. Put thishome on your must see list!
$755,000
2117 Koryton Drive Nixa, MO 65714
Open House:
Sunday, 5/19 2:00-4:00PM
- Type:
- Single Family
- Sq.Ft.:
- 4,274
- Status:
- NEW LISTING
- Beds:
- 5
- Lot size:
- 3.9 Acres
- Year built:
- 2005
- Baths:
- 3.00
- MLS#:
- 60268555
- Subdivision:
- Hunting Hollow
ADDITIONAL INFORMATION
Your house hunt ends in Hunting Hollows! A scenic, tree lined road leads to this spectacular 3.9 AC estate offering that out-of-town feeling, but with all the comforts of town only 7 minutes away! All-brick custom boasting soaring ceilings and tons of natural light giving the main level an open- airy feel. A screened in rear porch is the perfect getaway with access to the rear deck and primary suite. The fully appointed kitchen, complete with granite and plenty of cabinet space, will not disappoint. 3 bedrooms and 2 full bathrooms on the main level, including a primary ensuite with soaking tub, walk- in shower and large walk-in closet. The basement is an entertainer's delight!! Freshly remodeled and featuring a kitchenette/ wet- bar with wine cellar and space for a full-size fridge. Multiple -living spaces, as well as a huge media/ game room. Plus 2 more bedrooms, another full bath and a great office! The land is a true oasis with sprawling patios on multiple levels under arbor shade. Dotted with walking paths and rock gardens; very private. The all-brick 40 x 30 detached garage is a hobbyist's dream with 3 bays, heating, air, 220 and more. New Roof in '22 and HVAC in '21
$750,000
1241 S Nicholas Road Nixa, MO 65714
- Type:
- Single Family
- Sq.Ft.:
- 3,400
- Status:
- NEW LISTING
- Beds:
- 4
- Lot size:
- 6.6 Acres
- Year built:
- 2006
- Baths:
- 4.00
- MLS#:
- 60268506
- Subdivision:
- Christian-Not In List
ADDITIONAL INFORMATION
What more could you ask for! This beautiful tucked away home gives you the ultimate privacy of a small hobby farm (with no restrictions) in the country yet less than 7 minutes from Nixa. This property represents pride of ownership from floor to ceiling, inside and out. This spacious home with an open floor plan is welcoming from the moment you drive up the winding driveway, under the shade of the large trees. The family room is adorned with an attractive large fireplace and large windows along with glass doors that open up to a back veranda that offers an abundance of private out door living space. Major renovation took place in 2011 and 2013 adding wonderful spft to the master bedroom and bath,, that gorgeous fireplace was added along with sqft to the living room, the attached garage was converted to an office and 1/2 bath plus a laundry room. All very tastefully done with excellent construction. High speed Cable internet with ATT&T u-verse. Also added was the large 40x70x17 shop building with 6''concrete. Half of the shop is insulated and Large enough for RV storage. 33'x15'Lean too off the back of the shop for livestock shelter along with an attached 16x12 chicken coop . The pond on the acreage is very attractive to wildlife or water for your stock. Underground pet fence with 2 collars This home has several custom features. . You must see it to take in the true charm! New roof is being installed due to recent hail storm.
- Type:
- Single Family
- Sq.Ft.:
- 1,018
- Status:
- NEW LISTING
- Beds:
- 3
- Lot size:
- 0.22 Acres
- Year built:
- 1988
- Baths:
- 1.00
- MLS#:
- 60268467
- Subdivision:
- Mapledale
ADDITIONAL INFORMATION
Updated Nixa home with quick access to the community center, Hwy 14, and Hwy 160! Featuring new wood siding, fresh paint inside and out, new light fixtures, and more! You will love the enclosed front porch that welcomes you into the living room. This move-in ready home offers the same flooring throughout and white walls to maximize the space. The eat-in kitchen provides newly painted cabinets, a dining space, and access to the garage. Down the hall to the bedrooms is a laundry closet with included washer/dryer. 3 bedrooms share a full hall bathroom with shower/tub combo. Backyard is fully fenced. This one won't last long!
$750,000
1969 Prairie Court Nixa, MO 65714
- Type:
- Single Family
- Sq.Ft.:
- 4,741
- Status:
- NEW LISTING
- Beds:
- 4
- Lot size:
- 2.5 Acres
- Year built:
- 1988
- Baths:
- 4.00
- MLS#:
- 60268459
- Subdivision:
- N/A
ADDITIONAL INFORMATION
LUXURY HOME in N. Nixa, Missouri! This beautiful 4 bedroom, 4.5 bathroom 4700+ sq. ft. home has been fully remodeled from inside out and features a chef's kitchen complete with custom cabinets, 8 ft island with great storage, quartz countertops, gas range with pot filler, oversized single basin granite sink, new appliances including: double wall ovens, new fridge, two Kitchen Aid dishwashers, newly built pantry with solid wood shelves and custom wood spice racks PLUS off the kitchen is a large walk in secondary pantry and storage area.The primary suite has been updated with hand-scraped hardwood floors, a freestanding soaking tub, double vanity, and huge tile shower. The updates don't stop there! The hall bathroom has a new double vanity with quartz tops and upgraded tile shower. The laundry room/mud room is very large with half bath, lots of shoe storage and children's nook. The downstairs bathroom has a tile shower and beautiful butcher block countertops. This home has so much storage! The walkout basement has both a huge storage room that doubles as a storm shelter, and a large cedar closet. The light and bright downstairs was recently remodeled and features new drywall, paint, and new luxury vinyl plank flooring throughout. Outside you'll find your own private piece of the country! With a freshly stained oversized deck and your own orchard complete with over 40 fruit trees, the huge yard is your own private getaway just minutes from both Springfield and Nixa. This house has too many features and updates to list, but some of the other recent upgrades are a new roof, new HVAC and furnace, new sump pump, and more!
$329,700
624 N Althea Avenue Nixa, MO 65714
- Type:
- Single Family
- Sq.Ft.:
- 2,211
- Status:
- NEW LISTING
- Beds:
- 3
- Lot size:
- 0.22 Acres
- Year built:
- 2005
- Baths:
- 2.00
- MLS#:
- 60268458
- Subdivision:
- The Springs
ADDITIONAL INFORMATION
Welcome home! Hey Google, turn on the lights! Your new to you all brick home is waiting for your family to enjoy the open floor plan that allows for family involvement whether you are fixing a meal or watching TV - or both at the same time. The appliances are within 1 year old, easy access to pantry, and plenty of counter space. To top it off, a warm , natural gas fireplace in the corner. The living room area is spacious and can accommodate your big screen TV, gaming system/sound system. The HUGE 72'' ceiling fan can't be missed! The laundry room is tucked off of the Living room and foyer area with access from the garage. Drop your dirty work clothes or ball game muddy pants here before you ever walk through the home! You can even pre soak in the laundry sink! The master bedroom boasts a little extra space that can be used as a nursery/sitting area/office-you name it- and a walk in closet. The master bath has a dual vanity, jetted tub, tile shower, linen closet. Main bath has a tub/shower combo, dual vanity, linen closet and tile floor. Doogie door is already installed for you! (Have you priced those doors lately?) The backyard is protected by a wooden privacy fence. Covered back patio with lights is perfect for BBQing or just relaxing as the back of the house is cool facing. The front and side yards have in ground sprinklers. Vinyl plank flooring is new. The water heater is 1 year old and the furnace is 10 years old. The garage door and springs are 2 years old. The ENTIRE home is SMART wired! What are you waiting for?
- Type:
- Single Family
- Sq.Ft.:
- 3,032
- Status:
- NEW LISTING
- Beds:
- 5
- Lot size:
- 0.28 Acres
- Year built:
- 2021
- Baths:
- 4.00
- MLS#:
- 60268385
- Subdivision:
- Cheyenne Valley
ADDITIONAL INFORMATION
Welcome to Cheyenne Valley, where this lovely home awaits you! Situated on a large corner lot, prepare to be impressed by its spaciousness and charm. With 5 bedrooms and 3 1/2 bathrooms, there's plenty of room for everyone.The main floor is a delight, featuring an office for your work-from-home needs and an open floor plan that seamlessly connects the living area and kitchen. Step outside onto the deck and soak in the beautiful views of the backyard. And let's not forget the large pantry and convenient half bath on this floor!Upstairs on the 2nd floor, you'll find 4 out of the 5 bedrooms, including the magnificent master bedroom. The master bath is a true gem, with a double vanity and a walk-in closet that will make you feel like a superstar. And with an additional bathroom on this floor, no more early morning bathroom battles!Need extra space? Head down to the basement, where you'll find a 2nd living area that's perfect for entertaining or relaxation. There's even a bedroom and a bathroom down here, along with ample storage for all your treasures. And don't forget to step outside through the basement doors and onto the oversized patio - the perfect spot for those sunny days.But the perks don't stop there! Within walking distance, you'll find a community pool and playground, making your summer days a breeze. So pack your swimsuit and get ready for some fun in the sun!Welcome to your new home in Cheyenne Valley, where comfort, style, and playful living await!
- Type:
- Single Family
- Sq.Ft.:
- 1,746
- Status:
- NEW LISTING
- Beds:
- 3
- Lot size:
- 0.46 Acres
- Year built:
- 2007
- Baths:
- 2.00
- MLS#:
- 60268365
- Subdivision:
- Jack's Place
ADDITIONAL INFORMATION
This charming brick-front home in Nixa, featuring three bedrooms, two bathrooms, and a two-car garage, is now looking for new homeowners! Upon entering the foyer, you'll be welcomed into a trendy open-concept living area highlighted by a striking double-sided stone fireplace and floor-to-ceiling windows that bathe the space in natural light. The completely remodeled kitchen is a showstopper with its beautiful backsplash, coffee/bar space, white cabinetry, butcher block island, gas range, and stunning marble countertops. The home is full of character, and the primary bedroom and bathroom are no exception. Step out onto the back deck to enjoy the privacy of no neighbors behind. Conveniently located in the heart of Nixa, this home offers both comfort and accessibility.
$425,000
1012 W Denali Drive Nixa, MO 65714
- Type:
- Single Family
- Sq.Ft.:
- 2,477
- Status:
- NEW LISTING
- Beds:
- 4
- Lot size:
- 0.29 Acres
- Year built:
- 2005
- Baths:
- 2.00
- MLS#:
- 60268351
- Subdivision:
- Parkmor Hts
ADDITIONAL INFORMATION
Don't miss out on this amazing all brick one level home in Parkmor Heights! This spacious well appointed home features an amazing kitchen with bar seating, eat in kitchen dining, ample cabinetry, a pantry, soaring ceilings, and a beautiful hearth room with gas fireplace all looking out onto a fenced in back yard and covered patio area. Formal dining located just off of the main living room that features tall ceilings, big windows, and so much natural light! Master bedroom is tucked in behind the main living area and features trayed ceilings with recessed lighting, walk in closet, and a full master bath: dual sinks, jetted tub, and a walk-in shower. Additional secondary bedroom is located on this end of home and currently being used as a office as well as the laundry room which has oversized sink, hanging bar, MORE cabinetry, and ample counter space! The remaining two bedrooms are located on other side of home and share a full bathroom with tub-shower combo. 3 car garage, stunning landscape and a welcoming front porch round out the outside features of this all brick beauty! Subdivision does feature a swimming pool!
- Type:
- Single Family
- Sq.Ft.:
- 3,129
- Status:
- NEW LISTING
- Beds:
- 3
- Lot size:
- 1.59 Acres
- Year built:
- 1883
- Baths:
- MLS#:
- 60268313
- Subdivision:
- Christian-Not In List
ADDITIONAL INFORMATION
Located in a PRIME location of Nixa with a high traffic count and visibility from Hwy 14. Take advantage of Nixa's growth and expansion with a shopping plaza, Kum & Go, and a Dollar General across the road. Utilize the 1.04 acres for a potential business development--such as a small plaza/storage unit, office, residential or a commercial flip. The house is gutted inside and is being sold ''as-is.'' Or, combine with lot B for a total of 1.6 acres. See MLS 60261437
$549,900
853 S Shamrock Road Nixa, MO 65714
- Type:
- Single Family
- Sq.Ft.:
- 1,956
- Status:
- NEW LISTING
- Beds:
- 4
- Lot size:
- 5 Acres
- Year built:
- 1900
- Baths:
- 2.00
- MLS#:
- 60268237
- Subdivision:
- Christian-Not In List
ADDITIONAL INFORMATION
Built in the early 1900s and renovated from top to bottom, this charming farmhouse is located on acreage, with a pond, and has everything you could ever want. Situated on 5 acres, this mini-farm offers open concept living with 4 bedrooms, 2 baths , a 30x50 oversized 3+-car garage/shop and a large barn (+milking barn and lean-to) and chicken coop plus 2 separate fenced areas. The home was completely redone by the previous owner. The open living, kitchen and dining is so inviting and great for you and your guests. The kitchen was redone with white cabinets, quartz countertop and all appliances stay! The large master bedroom features raised ceiling, french doors for master closet/laundry and the Samsung washer and dryer also stay! Master bath has soaking tub and rainfall shower. 3 additional bedrooms and very nice hall bath with walk-in shower finish out the home. SO MANY UDPATES you can see and ones you can't see: PEX plumbing and electric wiring (2021); foundation work to level living room floor; additional work in crawlspace in 2023; new roof on house and garage (late 2021); new front garage doors with wifi (2023); new septic tank (2021); whole home water softner(2023); new front door & windows on front of house; Luxury laminate wood flooring (pet and scratch-resistant) throughout the entire house; light paint colors; new millwork & solid doors throughout the house; new Hardy plank exterior (2022) and paint. In the backyard you will find a new extended back patio and full picket fence with double gate in the back.In the barn, electrical has been rewired for new lighting and outlets throughout; a new custom barn door was added; a charming new custom chicken coop with solar lighting was built & a no-freeze faucet was added. Enjoy use of the milking barn, extra large hayloft and 5 stalls.This is a must -see home on acreage!!
- Type:
- Single Family
- Sq.Ft.:
- 3,689
- Status:
- NEW LISTING
- Beds:
- 3
- Lot size:
- 0.42 Acres
- Year built:
- 1994
- Baths:
- 3.00
- MLS#:
- 60268206
- Subdivision:
- Fremont Hills
ADDITIONAL INFORMATION
Your not going to want to miss out on this beautiful golf course view property in one the most sought after subdivision in Nixa! Fremont Hills has the access to golf, pickleball, tennis, swimming pool, and much more! This home offers ONE LEVEL LIVING! Walk in to a newly carpeted living room with 14 foot ceilings that features a gas fireplace and built in shelves. Off the living room offers an amazing sunroom that is heated and cooled with hardwood floors, and windows in every direction outlooking the golf course! The kitchen provides granite countertops, new appliances, eat in kitchen, and more golf course views! Off the kitchen offers a formal dining room as well. Walk right out to the covered deck for amazing privacy! The primary bedroom is very spacious with hardwood floors as well with a gas fireplace and a golf course view! The en-suite bathroom includes a jetted tub, a his and her vanity, walk in shower and a walk in closet. The backyard is secluded and offers 180 degree views of the 18th Fairway, with direct course access. On the side of the home, there is a custom cart path and John Deere room with over 700 sq foot of climate controlled storage with a newer sump pump. Drive straight on to the course! Front sidewalks resurfaced last year! Driveway newly painted in 2024! Memberships available separately. Garage is oversized with 9 ft doors!
$329,860
877 E Dyann Drive Nixa, MO 65714
- Type:
- Single Family
- Sq.Ft.:
- 1,547
- Status:
- NEW LISTING
- Beds:
- 3
- Lot size:
- 0.23 Acres
- Year built:
- 2019
- Baths:
- 2.00
- MLS#:
- 60268121
- Subdivision:
- Old Castle Estate
ADDITIONAL INFORMATION
Welcome Home to your new Move-In Ready 3 bedroom, 2 bath, 3 car garage home located in the Old Castle Estates which is in the Nixa School District. This Home features a large living room open floor plan with a open kitchen/dining area, granite countertops, large island with dual sinks, custom white cabinets, stone ventless fireplace and large laundry room. Some extras added to the home are: Insulated Garage Doors, Extra Insulation in the Garage Walls & Extra Insulation in the Attic. Hardwood floors throughout the home. Covered Patio, Irrigation in the front and back yard surrounded by a full privacy fence a Vapor Barrier in the Crawlspace and Comfort Height Toilets. Make your appointment today for a private showing.
- Type:
- Single Family
- Sq.Ft.:
- 3,337
- Status:
- Active
- Beds:
- 4
- Lot size:
- 2.4 Acres
- Year built:
- 1975
- Baths:
- 3.00
- MLS#:
- 60268133
- Subdivision:
- N/A
ADDITIONAL INFORMATION
This home checks all the boxes!! Great schools -- Modern open floor plan -- 2.4 acres -- 24' x 42' shop building -- Country living only 12 miles to the James River Freeway. This home was totally remodeled and updated. The kitchen boasts new stainless steel appliances, custom cabinets, farm sink, pantry and quartz countertops. Bathrooms feature marble and quartz vanities and will bring a bit of glam into your day. The main floor master has a private deck overlooking the wooded yard and future pond. The spacious living room is great for entertaining, with a beautiful wood burning fireplace, and the perfect window for the Christmas tree. In the basement is another large wood burning fireplace for cozy gatherings with an updated wet bar and room for a pool table, or tabletop shuffleboard, dartboards; the sky is the limit! The fourth bedroom is in the basement, which is noncoforming, with a window, no closet. It's a large bedroom with plenty of space to add a closet or armoire. One of three full baths is in the basement making it perfect for guest overnight stays, or a teenager who likes their privacy. Walk out from the basement to a concrete patio where there is the perfect spot for a firepit, hot tub and outdoor furniture. There is another large concrete patio next to the shop, which adjoins the back yard. Creating the perfect space for BBQ's and corn hole. The long driveway and side entry garage allow for plenty of parking for all your guests. There is NO HOA or restrictions, so bring on the chickens! Come on down to Nixa where you're less then an hour from Branson and Table Rock Lake and enjoy the quality of life you never knew you were missing.
- Type:
- Single Family
- Sq.Ft.:
- 1,554
- Status:
- Active
- Beds:
- 3
- Lot size:
- 0.15 Acres
- Year built:
- 2024
- Baths:
- 2.00
- MLS#:
- 60268111
- Subdivision:
- Forest Heights
ADDITIONAL INFORMATION
A FULL PRIVACY FENCED YARD & BUILT-IN WOOD SHELVING make this Bussell Building Meadow model sure to impress! Amenities in this home also include custom-built white kitchen cabinets with dovetail drawers, insulated garage doors, stainless steel appliances, satin nickel plumbing fixtures, and 96% gas furnace with a 15 SEER AC.*Photos may be of a similar home*
- Type:
- Single Family
- Sq.Ft.:
- 1,599
- Status:
- Active
- Beds:
- 3
- Lot size:
- 0.18 Acres
- Year built:
- 2024
- Baths:
- 2.00
- MLS#:
- 60268108
- Subdivision:
- Forest Heights
ADDITIONAL INFORMATION
LOT WITH NO NEIGHBORS BEHIND YOU INCLUDING A FULL PRIVACY FENCED YARD, BUILT-IN WOOD SHELVING, & TILE MASTER SHOWER make this Bussell Building Erica model sure to impress! Amenities in this home also include custom-built cabinets with dovetail drawers, insulated garage doors, stainless steel appliances, Delta plumbing fixtures, and 96% gas furnace with a 15 SEER AC.*Photos may be of a similar home*
- Type:
- Single Family
- Sq.Ft.:
- 1,575
- Status:
- Active
- Beds:
- 3
- Lot size:
- 0.18 Acres
- Year built:
- 2024
- Baths:
- 2.00
- MLS#:
- 60268110
- Subdivision:
- Forest Heights
ADDITIONAL INFORMATION
LOT WITH NO NEIGHBORS BEHIND INCLUDING A FULL PRIVACY FENCED YARD, BUILT-IN WOOD SHELVING, & TILE MASTER SHOWER make this Bussell Building Willow model sure to impress! Amenities in this home also include custom-built cabinets with dovetail drawers, insulated garage doors, stainless steel appliances, Delta plumbing fixtures, and 96% gas furnace with a 15 SEER AC.*Photos may be of a similar home*

Nixa Real Estate
The median home value in Nixa, MO is $176,100. This is higher than the county median home value of $166,900. The national median home value is $219,700. The average price of homes sold in Nixa, MO is $176,100. Approximately 62.3% of Nixa homes are owned, compared to 31.9% rented, while 5.8% are vacant. Nixa real estate listings include condos, townhomes, and single family homes for sale. Commercial properties are also available. If you see a property you’re interested in, contact a Nixa real estate agent to arrange a tour today!
Nixa, Missouri has a population of 20,757. Nixa is more family-centric than the surrounding county with 37% of the households containing married families with children. The county average for households married with children is 35.7%.
The median household income in Nixa, Missouri is $51,438. The median household income for the surrounding county is $55,761 compared to the national median of $57,652. The median age of people living in Nixa is 35.3 years.
Nixa Weather
The average high temperature in July is 89.6 degrees, with an average low temperature in January of 20.9 degrees. The average rainfall is approximately 45.3 inches per year, with 8.1 inches of snow per year.

