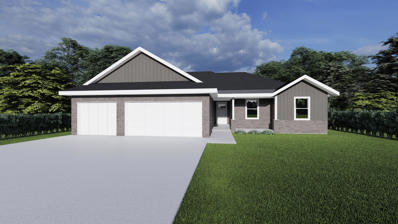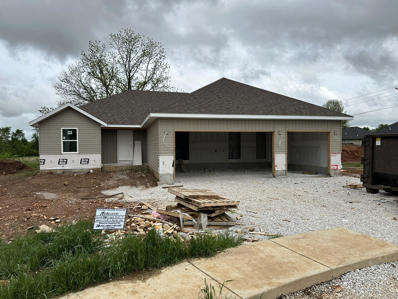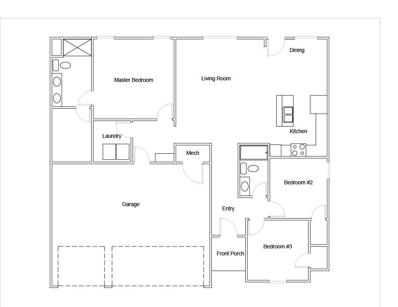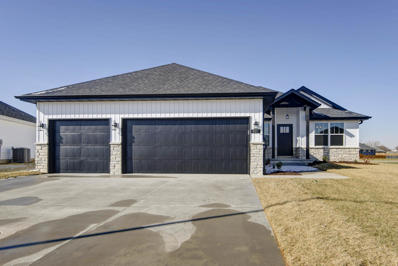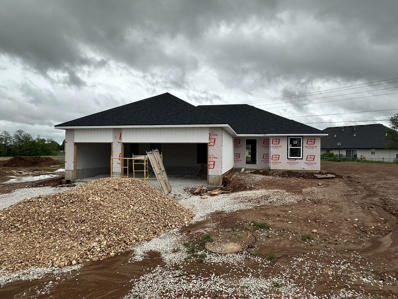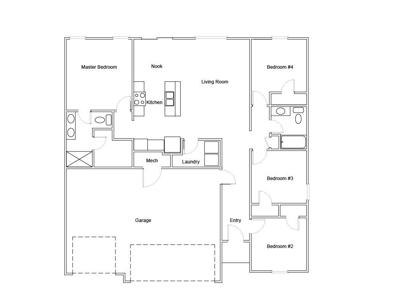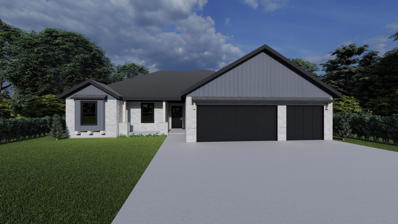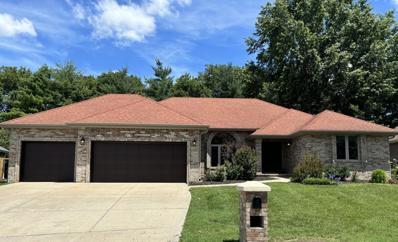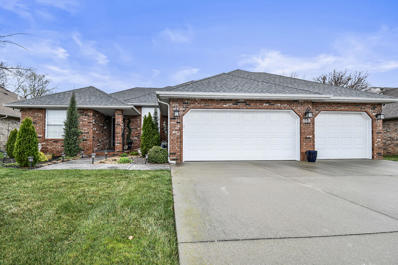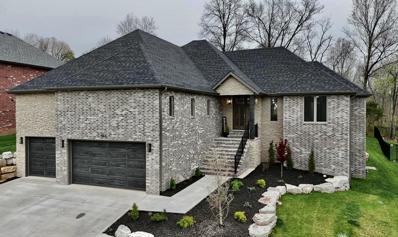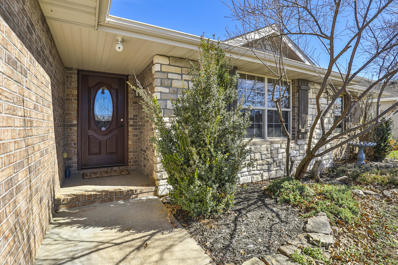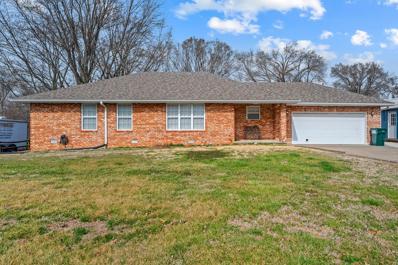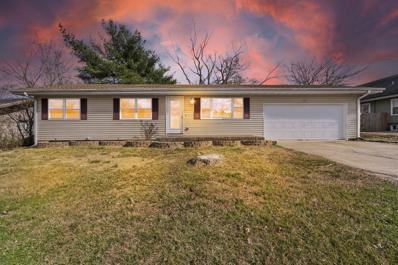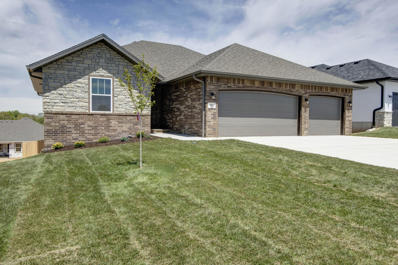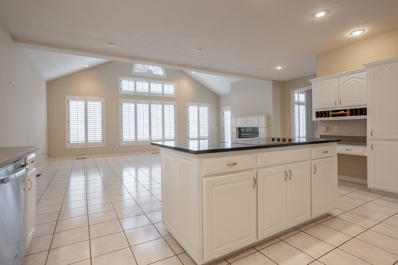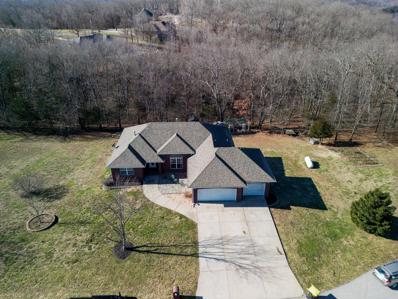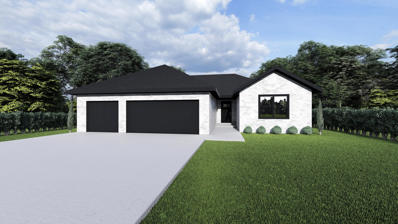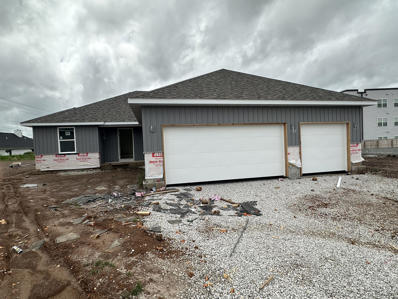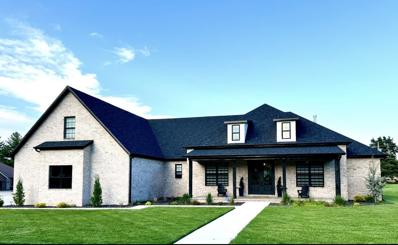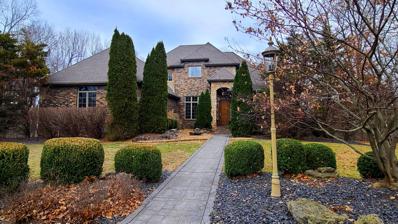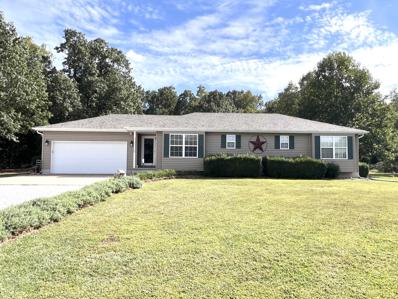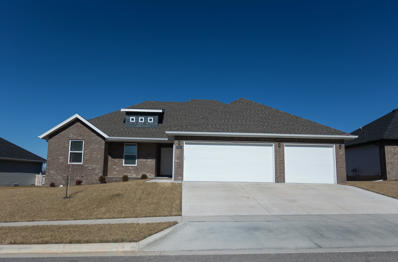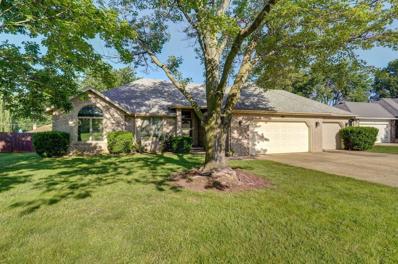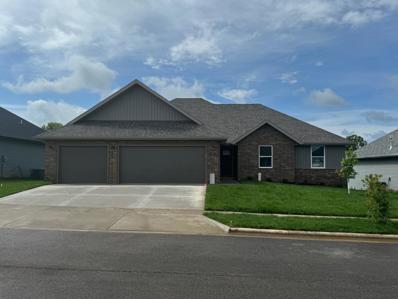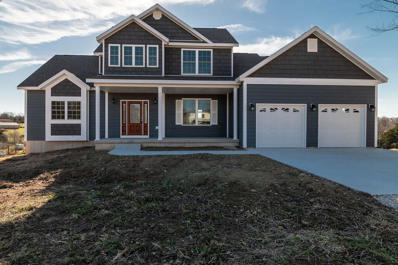Nixa MO Homes for Sale
$339,950
1120 N Walleye Street Nixa, MO 65714
- Type:
- Single Family
- Sq.Ft.:
- 1,680
- Status:
- Active
- Beds:
- 4
- Lot size:
- 0.19 Acres
- Year built:
- 2024
- Baths:
- 2.00
- MLS#:
- 60264132
- Subdivision:
- Copper Leaf
ADDITIONAL INFORMATION
Enjoy the stunning comfort and classic style of our Sebago; a 4 bedroom, 2 bathroom, 3 car garage plan. This stunning home boasts ample space for you and your family to relax and entertain. The main living area is open and welcoming, perfect for gatherings with friends and family hang-outs. The kitchen features plenty of counter space for preparing meals or entertaining with a pantry big enough to hold all of your essential cooking supplies. Spacious bedrooms provide comfortable retreats for everyone in the family. The master suite is truly a sanctuary, with a luxurious bathroom and walk-in closet thanks to the split floor plan design.
$309,900
1168 N Maxine Avenue Nixa, MO 65714
- Type:
- Single Family
- Sq.Ft.:
- 1,495
- Status:
- Active
- Beds:
- 3
- Lot size:
- 0.26 Acres
- Year built:
- 2024
- Baths:
- 2.00
- MLS#:
- 60263893
- Subdivision:
- Walker Estates
ADDITIONAL INFORMATION
New 3 car garage split bedroom plan home with vinyl plank flooring in the kitchen and living areas, large kitchen island, granite countertops, walk-in pantry, raised ceilings, covered patio and landscaping. Oversize garage. Your pickup truck will fit. Private cul-de-sac lot. Great location. More new homes under construction in this subdivision. Interior photos of a similar home.
- Type:
- Single Family
- Sq.Ft.:
- 1,599
- Status:
- Active
- Beds:
- 3
- Lot size:
- 0.16 Acres
- Year built:
- 2024
- Baths:
- 2.00
- MLS#:
- 60263887
- Subdivision:
- Forest Heights
ADDITIONAL INFORMATION
A FULL PRIVACY FENCED YARD, BUILT-IN WOOD SHELVING, & TILE MASTER SHOWER make this Bussell Building Erica model sure to impress! Amenities in this home also include custom-built cabinets with dovetail drawers, insulated garage doors, stainless steel appliances, Delta plumbing fixtures, and 96% gas furnace with a 15 SEER AC.*Photos may be of a similar home*
- Type:
- Single Family
- Sq.Ft.:
- 2,038
- Status:
- Active
- Beds:
- 4
- Lot size:
- 0.19 Acres
- Year built:
- 2024
- Baths:
- 2.00
- MLS#:
- 60263786
- Subdivision:
- Forest Heights
ADDITIONAL INFORMATION
LOT WITH NO NEIGHBORS BEHIND YOU OR ON ONE SIDE INCLUDING A FULL PRIVACY FENCED YARD, BUILT-IN WOOD SHELVING, & TILE MASTER SHOWER WITH NO NEIGHBORS NEXT TO OR BEHIND YOU make this Bussell Building Olivia model sure to impress! Amenities in this home also include custom-built cabinets with dovetail drawers, insulated garage doors, stainless steel appliances, Delta plumbing fixtures, and 96% gas furnace with a 15 SEER AC.*Photos may be of a similar home*
$299,900
1160 N Maxine Avenue Nixa, MO 65714
- Type:
- Single Family
- Sq.Ft.:
- 1,495
- Status:
- Active
- Beds:
- 3
- Lot size:
- 0.35 Acres
- Year built:
- 2024
- Baths:
- 2.00
- MLS#:
- 60263297
- Subdivision:
- Walker Estates
ADDITIONAL INFORMATION
New 3 car garage split bedroom plan home with vinyl plank flooring in the kitchen and living areas, large kitchen island, granite countertops, walk-in pantry, raised ceilings, covered patio and landscaping. Oversize garage. Your pickup truck will fit. Private cul-de-sac lot. Great location. More new homes under construction in this subdivision. Interior photos of a similar home.
- Type:
- Single Family
- Sq.Ft.:
- 1,597
- Status:
- Active
- Beds:
- 4
- Lot size:
- 0.2 Acres
- Year built:
- 2024
- Baths:
- 2.00
- MLS#:
- 60263234
- Subdivision:
- Forest Heights
ADDITIONAL INFORMATION
A FULL PRIVACY FENCED YARD, BUILT-IN WOOD SHELVING, & TILE MASTER SHOWER make this Bussell Building Skylar model sure to impress! Amenities in this home also include custom-built cabinets with dovetail drawers, insulated garage doors, stainless steel appliances, Delta plumbing fixtures, and 96% gas furnace with a 15 SEER AC.*Photos may be of a similar home*
$354,950
712 E Tarpon Road Nixa, MO 65714
- Type:
- Single Family
- Sq.Ft.:
- 1,870
- Status:
- Active
- Beds:
- 4
- Lot size:
- 0.19 Acres
- Year built:
- 2022
- Baths:
- 2.00
- MLS#:
- 60263172
- Subdivision:
- Copper Leaf
ADDITIONAL INFORMATION
With a walk-in pantry, dedicated laundry room, and walk-in closets, you won't run out of space in the Champlain plan. Begin and end each day in the privacy of the master suite with its own personal bathroom and walk-in closet. Three additional bedrooms are located opposite the master in this split floor plan and offer generous closet space and room for your family to grow, work, and play. The kitchen and dining areas provide plenty of space to prepare and enjoy culinary feasts and the kitchen island leads seamlessly into the great room, making entertaining a breeze!
$424,999
807 W Jackson Avenue Nixa, MO 65714
- Type:
- Single Family
- Sq.Ft.:
- 2,690
- Status:
- Active
- Beds:
- 3
- Lot size:
- 0.29 Acres
- Year built:
- 1998
- Baths:
- 2.00
- MLS#:
- 60263002
- Subdivision:
- Bentwater
ADDITIONAL INFORMATION
Welcome to this perfect neighborhood between Nixa and Springfield. Great for families and couples downsizing or starting fresh. Pictures simply don't do it justice! This home has an especially appealing, open floor plan with high ceilings and large rooms, and is going to look amazing once personalized with your own decor. There is a large formal dining area, and the huge kitchen has family dining area as well. The entire home has been updated with stylish design including added beverage cooler, wine rack, amazing walk in pantry, all new lighting and fans, and new hardware throughout. The updated primary bath includes an elegant soaking tub, beautiful walk-in shower and large walk-in closet. The primary bedroom is separated from the other two for maximum privacy. The homeowner's association provides a swimming pool, tennis, walking trail, as well as a small lake. There is a children's play area and a community center for your larger get togethers. New gutters, sprinkler system, and separate deck wired for hot tub. Additional features of the home are the three-car garage, the covered patio, and the back yard which is privacy fenced and quiet with mature trees. Bentwater is a great location, between Springfield and Nixa for a quick and easy commute. This an unusually quiet and family friendly. neighborhood. Cul-de-sac allows for less traffic. All neighbors are friendly and has a great family feel with all ages represented.
$349,900
509 Clover Court Nixa, MO 65714
- Type:
- Single Family
- Sq.Ft.:
- 2,025
- Status:
- Active
- Beds:
- 3
- Lot size:
- 0.19 Acres
- Year built:
- 2002
- Baths:
- 2.00
- MLS#:
- 60262991
- Subdivision:
- Wasson Place
ADDITIONAL INFORMATION
BEAUTIFULLY UPDATED RANCH IN PRIME LOCATION This well-maintained 3-bedroom ranch is located in a prime, cul-de-sac setting close to essential amenities, offering convenience and value. The home features quartz countertops, stainless steel appliances, and ample storage in the kitchen, suitable for preparing meals and entertaining. A breakfast bar and a separate formal dining room provide dining options. The kitchen's sliding glass door opens to a private patio with a pergola, surrounded by pine trees and lush landscaping. The home's split-bedroom floorplan enhances privacy, with a spacious primary suite that includes double vanities, a walk-in shower, and a jetted tub.Additional amenities include hardwood floors, a laundry room with a sink and extra storage, and a stamped concrete walkway leading to a 3-car garage with shelving. The residence also benefits from a new furnace, a recently replaced roof, and an updated water heater, ensuring reduced maintenance concerns. Architectural and functional upgrades include a gas fireplace, a grand tray ceiling in the primary bedroom, custom lighting, electrical enhancements, and premium wood molding.This brick ranch offers exceptional craftsmanship and a host of modern conveniences, representing an excellent value for its listing price. Ideal for those seeking quality, one-level living in a desirable and quiet location.
- Type:
- Single Family
- Sq.Ft.:
- 3,807
- Status:
- Active
- Beds:
- 5
- Lot size:
- 0.3 Acres
- Year built:
- 2024
- Baths:
- 4.00
- MLS#:
- 60262917
- Subdivision:
- Kelby Creek
ADDITIONAL INFORMATION
Stunning New Custom home nestled in beautiful Kelby Creek Subdivision! Gorgeous brick and stone exterior with wood beam accent on front porch. This 5 Bedroom 3 1/2 Bath home will amaze you! Offering gorgeous wood beams, and cathedral ceilings, the open floor plan is very inviting! The kitchen includes lovely quartz countertops and modern backsplash, as well as a spacious island and top of the line appliances. The butler's pantry area offers a grand space for storage. Main living space includes a grand floor to ceiling stone fireplace, and the energy efficient windows allow the perfect amount of natural light and view of the mature trees in the back yard. Enjoy the lovely sunroom area offering a great space to entertain. The primary suite offers a spacious bedroom including a tray ceiling and en suite featuring a relaxing soaker tub, as well as a custom shower ornate tile and large walk in closet. The basement offers 10 ft. ceilings with a grand family room. Two additional bedrooms with option for an office space as well as a spacious full bathroom are just off the family room. Extra features include a storm shelter, and 95% energy efficient HVAC, double low E casement windows. You will love the gorgeous landscaping including boulder walls throughout the spacious yard. This home is truly the best that you can get with the comforts of Kelby Creek subdivision including the pool and beautiful commons area, as well as the lovely lakes and walking trails. 348 Monarchwood offers privacy with a view of mature trees in your backyard and the incredible craftsmanship of this custom home! Make plans to see it today!!
- Type:
- Single Family
- Sq.Ft.:
- 1,440
- Status:
- Active
- Beds:
- 3
- Lot size:
- 0.16 Acres
- Year built:
- 2005
- Baths:
- 2.00
- MLS#:
- 60262302
- Subdivision:
- Walnut Creek
ADDITIONAL INFORMATION
Take a look at this beautiful home located in an amazing subdivision. This home has been very well taken care of and was purchased as a new build by the seller. As soon as you enter the neighborhood and walk in the door you will immediately feel like you are 'home'. Beautiful dark laminate flooring, beautiful corner fireplace, Covered deck and backyard retreat! Truly a GEM of a home in a great neighborhood. Conveniently located off Hwy 14 (Main St) and Hwy 160! Seller is also giving a $600.00 Home Warranty.
$329,900
105 W Oak Street Nixa, MO 65714
- Type:
- Single Family
- Sq.Ft.:
- 2,199
- Status:
- Active
- Beds:
- 3
- Lot size:
- 0.3 Acres
- Year built:
- 2004
- Baths:
- 2.00
- MLS#:
- 60262163
- Subdivision:
- Oakleaf Terr
ADDITIONAL INFORMATION
Large all brick ranch home with 3 bedrooms & 2 full baths & 2 living areas located in a very convenient quiet subdivision just off Hwy CC only 4 miles south of James River Expressway in N. Christian County. Climate Controled Mini Split in sunroom. A great 24' x 24' detached garage/workshop is insulated w/electric service for your home business or hobby activities. Large 12X32 Blue storage building that is insulated and Electric and Air climate Control. One year old roof and 1 year old water heater. All exterior entry door are new.The yard is privacy fenced on the back & chain linked on sides to contain your pets & has a nice shade tree. Inside you''ll appreciate custom tile flooring in family/sun rm, dining rm & kitchen & Tray ceilings are in the living & master. High end Appliances. Extra Parking in front yard.
$229,900
306 Rice Street Nixa, MO 65714
- Type:
- Single Family
- Sq.Ft.:
- 1,175
- Status:
- Active
- Beds:
- 3
- Lot size:
- 0.17 Acres
- Year built:
- 1971
- Baths:
- 2.00
- MLS#:
- 60262059
- Subdivision:
- Rice Est
ADDITIONAL INFORMATION
Located in the heart of Nixa, this 3-bedroom, 2-bathroom home won't last long. This home was completely remodeled 5 years ago and features a large living room that opens to a beautiful kitchen. Vinyl plank flooring throughout the living area and kitchen makes maintenance a breeze, and the large fenced backyard provides the ease and shade of mature trees. Put this one on your list to see today!
- Type:
- Single Family
- Sq.Ft.:
- 3,554
- Status:
- Active
- Beds:
- 5
- Lot size:
- 0.17 Acres
- Year built:
- 2024
- Baths:
- 3.00
- MLS#:
- 60262046
- Subdivision:
- Forest Heights
ADDITIONAL INFORMATION
MOVE-IN READY WITH A FULL PRIVACY FENCED YARD, BUILT-IN WOOD SHELVING, QUARTZ COUNTERTOPS, & TILE MASTER SHOWER make this Bussell Building Meadow Basement model sure to impress! Amenities in this home also include custom-built cabinets with dovetail drawers, insulated garage doors, stainless steel appliances, black Delta plumbing fixtures, and 96% gas furnace with a 15 SEER AC.*Photos may be of a similar home*
$639,900
4228 Greenbriar Drive Nixa, MO 65714
- Type:
- Single Family
- Sq.Ft.:
- 4,087
- Status:
- Active
- Beds:
- 5
- Lot size:
- 0.28 Acres
- Year built:
- 1995
- Baths:
- 4.00
- MLS#:
- 60261789
- Subdivision:
- Fremont Hills
ADDITIONAL INFORMATION
Step into luxury living at our exquisite new listing located at Fremont Hills! Enjoy breathtaking views without the hassle of maintenance, as this all-brick 5-bedroom home offers the perfect blend of elegance and convenience.The heart of this home is a chef's dream with its large, open concept kitchen featuring hard surface countertops and stainless steel appliances. The seamless flow into the dining and living room makes entertaining a delight.A second living room provides versatile space for entertainment, study, or perhaps a grand piano. The formal dining area is ideal for hosting special occasions, while white wooden blinds in much of the home add a touch of sophistication to the ambiance.The property boasts spacious rooms throughout, with a large master bedroom and ensuite master bathroom featuring not one, but two walk-in closets! The attention to detail extends to the three-car garage, central vacuum, and an irrigation system for easy maintenance.For pet lovers, the Invisible Fence pet containment system ensures a secure environment, allowing furry friends to roam freely. Step outside onto the large patio facing the golf course, creating a perfect setting for relaxation and outdoor gatherings.This home offers a welcoming walk-up entryway, combining curb appeal with convenience. Don't miss the chance to experience the epitome of luxury living at Fremont Hills. Schedule your showing today and make this dream home yours!
$670,000
2341 Melton Drive Nixa, MO 65714
- Type:
- Single Family
- Sq.Ft.:
- 3,854
- Status:
- Active
- Beds:
- 5
- Lot size:
- 1.69 Acres
- Year built:
- 2002
- Baths:
- 3.00
- MLS#:
- 60261599
- Subdivision:
- Riverfork Estates
ADDITIONAL INFORMATION
Welcome to your dream home nestled in a picturesque subdivision where luxury meets tranquility! This stunning all-brick 5 bedroom, 3 bath residence offers an unparalleled blend of elegance, comfort, and natural beauty. Boasting a thoughtfully designed floor plan and an array of desirable amenities, this property is perfect for families seeking a lifestyle of relaxation and recreation. Step into the inviting main living area, adorned with abundant natural light and anchored by a cozy propane fireplace, creating the perfect ambiance for gatherings with family and friends. The heart of the home is the gourmet kitchen, featuring elegant granite countertops, ample cabinet space, and modern appliances. Whether you're preparing a casual meal or hosting a dinner party, this culinary haven is sure to impress. Descend to the walk-out basement, where endless entertainment awaits. Discover a spacious recreation room and family room, offering versatility for various leisure activities and relaxation. Step outside to the expansive backyard, where tranquility abounds. Enjoy the serenity of nature as you relax on the covered deck, perfect for outdoor entertaining. With the backdrop of a wooded area, privacy and peacefulness are yours to savor. Take advantage of the exclusive HOA amenities, including access to a common area where the James River and the Finley River merge. Whether you're fishing, kayaking, or simply enjoying a leisurely stroll along the riverbanks, this serene oasis provides endless opportunities for outdoor recreation and relaxation.Conveniently located within close proximity to local amenities, schools, and recreational attractions, this property offers the perfect blend of convenience and natural beauty.Whether you're seeking a peaceful retreat or a family-friendly haven, this property offers the ideal setting for creating cherished memories and enjoying the beauty of every season.
$329,950
1116 N Walleye Street Nixa, MO 65714
- Type:
- Single Family
- Sq.Ft.:
- 1,585
- Status:
- Active
- Beds:
- 4
- Lot size:
- 0.24 Acres
- Year built:
- 2024
- Baths:
- 2.00
- MLS#:
- 60261561
- Subdivision:
- Copper Leaf
ADDITIONAL INFORMATION
Let your inner interior designer come to life in the popular Bourbon plan. Enjoy the spacious comfort of the primary bedroom, featuring an en suite bathroom and walk-in closet. Create your media room, home gym or home office with three additional bedrooms. The roomy kitchen offers a center presentation island and walk-in pantry. Entertain guests and get the most out of everyday life in your beautiful open concept living and dining spaces. Enjoy the stately tray ceilings and crisp finishing details that bring life to this new home plan.
$299,900
1167 N Maxine Avenue Nixa, MO 65714
- Type:
- Single Family
- Sq.Ft.:
- 1,495
- Status:
- Active
- Beds:
- 3
- Lot size:
- 0.26 Acres
- Year built:
- 2024
- Baths:
- 2.00
- MLS#:
- 60261512
- Subdivision:
- Walker Estates
ADDITIONAL INFORMATION
New3 car garage split bedroom plan home with vinyl plank flooring in the kitchen and living areas, large kitchen island, granite countertops, walk-in pantry, raised ceilings, covered patio and landscaping. More new homes under construction in this subdivision. Interior photos of a similar home.
- Type:
- Single Family
- Sq.Ft.:
- 3,843
- Status:
- Active
- Beds:
- 5
- Lot size:
- 0.35 Acres
- Year built:
- 2023
- Baths:
- 5.00
- MLS#:
- 60261247
- Subdivision:
- Fremont Hills
ADDITIONAL INFORMATION
Welcome to your dream home in coveted Fremont Hills! This stunning masterpiece of modern living offers everything you've been searching for and more. Situated in a prime area, this new construction home was completed in March '23, ensuring every detail is fresh and contemporary.As you step inside, you'll be greeted by an inviting open concept great room with soaring ceilings, engineered hardwood floors, and exposed beams, that add a warm ambiance.. The heart of the home is the spacious kitchen and dining area, featuring an extra-large eat-in island with custom industrial modern style railings, quartz and granite countertops, and top-of-the-line appliances. Whether you're hosting a dinner party or enjoying a casual meal with family, this space is sure to impress. Custom window treatments throughout the home provide both style and privacy.With five spacious bedrooms (3 on the main level) , three full bathrooms, and two half baths, there's plenty of room for everyone to spread out and relax. The show-stopping primary bathroom is something you have to see to believe, offering a luxurious spa like retreat after a long day. Also located on the main level is a dedicated office, perfect for those who work from home or need a quiet place to focus.Entertaining is a breeze with a screened-in covered porch area complete with a fireplace, ideal for enjoying the outdoors year-round. Plus, an invisible pet fence ensures your furry friends can roam safely while you relax and entertain. And with membership to the Fremont Hills Country Club optional but not required, you'll have access to even more amenities and activities right at your fingertips.This home truly stands out with its on-trend design and high-end finishes throughout. Don't miss your chance to own this one-of-a-kind property and experience the epitome of comfortable & stylish luxury living!
$1,085,000
942 Marynell Lane Nixa, MO 65714
- Type:
- Single Family
- Sq.Ft.:
- 6,100
- Status:
- Active
- Beds:
- 6
- Lot size:
- 3.28 Acres
- Year built:
- 2003
- Baths:
- 5.00
- MLS#:
- 60260980
- Subdivision:
- James River Est
ADDITIONAL INFORMATION
All-brick 6 bed/4.5 bath/4+ garage home on a breathtaking private 3.26 acres in Nixa's James River Estates! From the moment you drive from the ''no through traffic'' road, you begin a magnificent entry with circular drive, sweeping front lawn, and immaculate landscaping. Walk through the front door into the open concept living area featuring ample natural light, two new chandeliers, hardwood floors, crown molding & a double-sided fireplace that leads into the kitchen. The spacious kitchen offers custom cabinets, new gorgeous granite counters, sink, faucet, backsplash and a Samsung refrigerator with a built in video screen. Access the covered back deck & unbelievable yard where outdoor living/entertainment is at it's finest! Highlights of the scenic backyard are the covered outdoor kitchen, patio area w/ fireplace & new decorative rock garden, stunning landscaping w/ 3 ponds! Enjoy a Caldera hot tub with a new heater, new aerator, cover & control board. The Front & Back irrigation system has 16 zones! 3 zoned hvac units, Low low utilities for this size! The master bed/bath showcases rows of windows, crown molding, private access to the back porch, his & her sinks, jetted tub, walk-in shower w/new shower door & walk-in closet. Natural light and details continue throughout the home! Head upstairs to the spacious guest bedrooms with generous closet and storage space. The fully finished basement includes a second living area, additional bedrooms and bathrooms, plus a huge John Deere Room and concrete Storm shelter with 8 security cameras. Upgraded 150 plus smart devices inside & outside of his home with 8 voice control features! Fully automatic and programmed lighting as you enter and leave location as well as Energy saving light bulbs prove for a very low electric bill. Zoned heat and air on each floor. Nice Pool & Tennis court in HOA for only $600 a year. Home has been meticulously cared for in excellent condition and ready for new owners!
- Type:
- Single Family
- Sq.Ft.:
- 1,651
- Status:
- Active
- Beds:
- 3
- Lot size:
- 3 Acres
- Year built:
- 1999
- Baths:
- 2.00
- MLS#:
- 60260278
- Subdivision:
- N/A
ADDITIONAL INFORMATION
Discover your dream lifestyle with this 3-acre property, perfect for those seeking tranquility beyond the Nixa city limits. It showcases a range of amenities, including a temperature-controlled 30x50 insulated & internet ready workshop, a2-car carport, and additional extensive storage provided by (two) 40ft Conex containers and a 10x12 shed. The property also features a greenhouse, ideal for gardening enthusiasts, and two expansive garden areas. The 21x36 barn includes 2 stalls and a feed/tack room, for accommodating horses or livestock. Plus a 8x21 chicken house added on the back of barn.Relish the serenity of nature with fruit and nut trees, blackberry and elderberry patches. The property boasts upgraded roofing, guttering, and siding installed in 2023, ensuring a secure and comfortable living space. Additional safety is offered by a F-5 tornado shelter located in the two-car garage.
$349,900
721 E Penzance Circle Nixa, MO 65714
- Type:
- Single Family
- Sq.Ft.:
- 1,685
- Status:
- Active
- Beds:
- 4
- Lot size:
- 0.2 Acres
- Year built:
- 2022
- Baths:
- 2.00
- MLS#:
- 60260251
- Subdivision:
- Copper Leaf
ADDITIONAL INFORMATION
Beautiful one story home in Copper Leaf subdivision.Just minus from hwy 65. Build in 2022, 4 bedroom 2 bathroom.This amazing property offers so much from design, details, comfort and functionality. As soon you step in you will notice an open concept floor plan, large living room with abundance of natural light, gas fire place. Kitchen with, custom build cabinets, granite counter tops, stainless still appliances and walk-in pantry. Owners suit with tiled walk-in shower, double vanities, granite counter top and walk-in closet. Lovely fenced back yard. The subdivision offers swimming pool, clubhouse, walking trails and playground. All this with in Nixa school district shot drive to stores, restaurants and business. Call today for your private Showing
$319,900
503 S Milton Drive Nixa, MO 65714
- Type:
- Single Family
- Sq.Ft.:
- 1,774
- Status:
- Active
- Beds:
- 3
- Lot size:
- 0.24 Acres
- Year built:
- 1996
- Baths:
- 2.00
- MLS#:
- 60258320
- Subdivision:
- Wasson
ADDITIONAL INFORMATION
Welcome to Wasson Place Addition where you'll find this all brick 3 bedroom home with a 3 car garage. The home has been updated with a new roof in the past 6 years, new heat/air system, and carpeting. As you enter the home, a cozy gas fireplace, a vaulted raised ceiling and beautiful hardwood floors greet you. Off to the side is the kitchen/dining room. Granite countertops, lots of natural wood cabinets and access to the oversized back deck and patio. Beautiful Plantation Shutters have been added for privacy to many of the windows throughout the home. The master bedroom includes a large walk-in closet and private bath with a jetted tub and shower. Two additional bedrooms with ample storage as well. The laundry room is conveniently located in the hall. 3 car attached garage, inground sprinkler system, and more
$364,950
808 E Crew Drive Nixa, MO 65714
- Type:
- Single Family
- Sq.Ft.:
- 1,925
- Status:
- Active
- Beds:
- 4
- Lot size:
- 0.19 Acres
- Year built:
- 2023
- Baths:
- 2.00
- MLS#:
- 60258217
- Subdivision:
- Copper Leaf
ADDITIONAL INFORMATION
Get everything included with a walk-in pantry, dedicated laundry room, and 3-car garage in the Cronkhite Homes Emerald Bay (19J) plan. Enjoy the privacy of the master suite with its own personal bathroom and deluxe walk-in closet. Three additional bedrooms are located opposite the master in this split floor plan and offer generous closet space and room for your family to grow, work and play. The kitchen and dining areas provide plenty of space to prepare and enjoy culinary feasts with granite countertops on your oversized presentation island. In the great room, cuddling in front of the fireplace is welcome and entertaining is easy on the rich hardwood floors.
$550,000
1266 W Inman Road Nixa, MO 65714
- Type:
- Single Family
- Sq.Ft.:
- 3,600
- Status:
- Active
- Beds:
- 5
- Lot size:
- 4.4 Acres
- Year built:
- 2023
- Baths:
- 4.00
- MLS#:
- 60257523
- Subdivision:
- N/A
ADDITIONAL INFORMATION
Take in all the views at 1266 West Inman Road ! This gorgeous 5 bedroom, 3.5 bath home sits on a little over 4 rolling acres, cleared pasture perfect for some horses or any livestock desirable. Walk into the first level to find a grand welcome foyer followed by a vaulted living room accented by a large wood burning fireplace. Next flows right into a spacious kitchen ready for you to pick out the right counter tops that fit YOU accompanied by a pantry, laundry room, and dining room. The spacious masters bedroom and bathroom is also on the main floor, with a walk out door to the deck overlooking the view of the beautiful scenery behind the home. Upstairs features 2 more bedrooms and a full bathroom. Downstairs is a complete home setup with a large kitchen, living room, masters bedroom, guest bedroom, laundry room, and bathroom. Scared of a potential storm? Also featured is your own concrete storm shelter! A John Deer room is also on the lower level. Outside sits a good size work shop with work benches and great storage.With the last touches of the home to still complete, this home could be as custom to the buyer as it would have been if you were there through the whole process! Call to schedule your viewing today!

Nixa Real Estate
The median home value in Nixa, MO is $176,100. This is higher than the county median home value of $166,900. The national median home value is $219,700. The average price of homes sold in Nixa, MO is $176,100. Approximately 62.3% of Nixa homes are owned, compared to 31.9% rented, while 5.8% are vacant. Nixa real estate listings include condos, townhomes, and single family homes for sale. Commercial properties are also available. If you see a property you’re interested in, contact a Nixa real estate agent to arrange a tour today!
Nixa, Missouri has a population of 20,757. Nixa is more family-centric than the surrounding county with 37% of the households containing married families with children. The county average for households married with children is 35.7%.
The median household income in Nixa, Missouri is $51,438. The median household income for the surrounding county is $55,761 compared to the national median of $57,652. The median age of people living in Nixa is 35.3 years.
Nixa Weather
The average high temperature in July is 89.6 degrees, with an average low temperature in January of 20.9 degrees. The average rainfall is approximately 45.3 inches per year, with 8.1 inches of snow per year.
