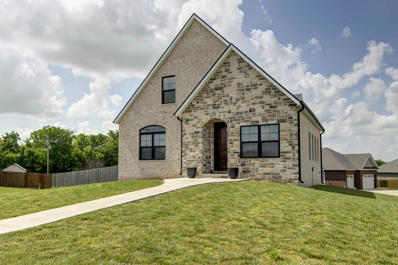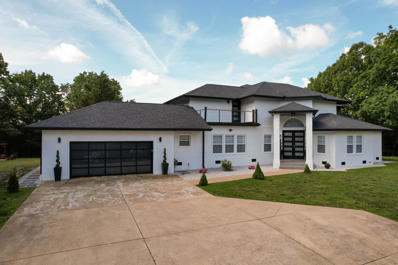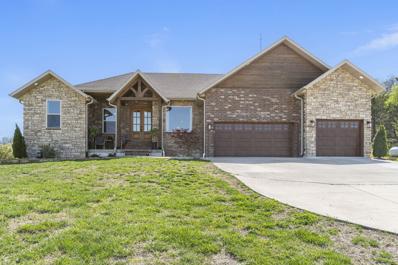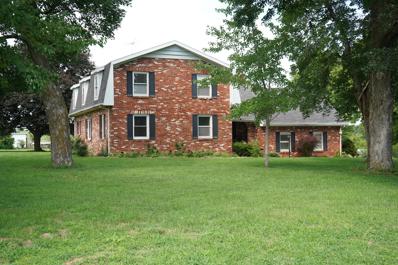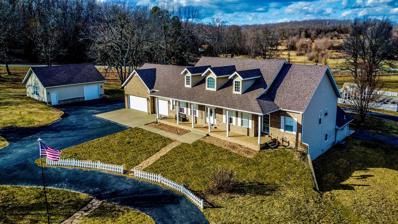Fair Grove MO Homes for Sale
Open House:
Sunday, 6/2 2:00-4:00PM
- Type:
- Single Family
- Sq.Ft.:
- 1,372
- Status:
- NEW LISTING
- Beds:
- 3
- Lot size:
- 0.64 Acres
- Year built:
- 1989
- Baths:
- 2.00
- MLS#:
- 60269526
- Subdivision:
- N/A
ADDITIONAL INFORMATION
Welcome to your new home at 58 E Chestnut St in the town of Fair Grove, MO! This charming 3-bedroom, 2-bathroom residence offers a perfect blend of comfort and convenience, ideal for families and individuals alike. This home features a spacious kitchen, great shed storage, covered patio with stamped concrete, and an amazing large flat yard! Best of all it has a newer metal roof, and updated water heater! Step inside to discover an open and naturally lit living room, perfect for relaxing and entertaining. The spacious layout ensures plenty of room for your family and guests. The master suite provides a serene retreat with ample space and privacy. The property features a beautiful and spacious backyard, perfect for outdoor activities, gardening, or simply enjoying the tranquility of nature. A convenient storage shed offers additional space for all your tools and equipment. Located in a quiet and quaint neighborhood, this home is just a short distance from local schools, making it an ideal location for families. Enjoy the best of both worlds with peaceful surroundings and easy access to all the amenities you need. Don't miss the opportunity to make this delightful property your forever home. Schedule a showing today and experience the charm and comfort of 58 E Chestnut St for yourself!
- Type:
- Single Family
- Sq.Ft.:
- 3,250
- Status:
- NEW LISTING
- Beds:
- 5
- Lot size:
- 0.33 Acres
- Year built:
- 2019
- Baths:
- 3.00
- MLS#:
- 60269161
- Subdivision:
- N/A
ADDITIONAL INFORMATION
Introducing this exceptional contemporary residence nestled in the heart of Fair Grove! Crafted in 2019 and meticulously maintained by its sole owner, this home embodies the pinnacle of modern living.Step through the grand oversized wood front door to uncover a wealth of upscale features. From sleek black window frames to soaring 18-foot vaulted ceilings. Inside, trendy color palettes, stainless steel appliances, and luxurious granite countertops elevate the ambiance. Soft close cabinets, captivating feature wall treatments, and engineered hardwood flooring throughout the main floor add to the allure.The main level seamlessly blends an open concept design, encompassing the entryway, kitchen, dining, and family room spaces. It also offers practical amenities such as a pantry, garage entry, a full bathroom, and a lavish master suite with its own bathroom.Venture upstairs to find a spacious landing area, two well-appointed bedrooms, a full bathroom, and an expansive bonus/family room, perfect for entertaining or unwinding.Downstairs, the finished walk-out basement features two additional bedrooms (one non-conforming) and a utility room, each boasting ample closet space for comfort and organization.Outside, the property boasts an oversized three-car garage with 12-foot ceilings, providing ample storage. The backyard is complete with a privacy fence, a deck, and a spacious concrete patio, ideal for outdoor gatherings.As a bonus, all appliances, including the refrigerator, washer, and dryer, are included with the sale. Don't miss out on this extraordinary opportunity--schedule your showing today and make this remarkable residence your own!
- Type:
- Single Family
- Sq.Ft.:
- 4,082
- Status:
- Active
- Beds:
- 4
- Lot size:
- 5.69 Acres
- Year built:
- 1998
- Baths:
- 4.00
- MLS#:
- 60268785
- Subdivision:
- Greene-Not In List
ADDITIONAL INFORMATION
Welcome to your own Paradise, located on almost 6- acre land with passive solar and beautiful wooded acreage. As you drive through your private gate a long driveway will lead you to this beautiful, custom- build home. Fully remodeled will exceed your expectations. Contemporary architecture has sprawling, unique designs and luxurious upgrades. As soon you step in, you will notice how thoughtfully constructed the home is, created with functionality and durability in mind. Large living area with gorgeous fireplace, tall ceilings, panoramic windows that bring in natural light, modern light fixtures, and LVp flooring throughout. The open layout will lead you through to the kitchen, an oversize island with quartz countertops, custom-build white cabinetry, energy-efficient stainless steel appliances, a large walk-in pantry for extra storage, and a formal dining room. The Owner suite is incredibly spacious with lots of windows, a fireplace, and private patio access. The large bathroom is a dream come through, with heated tile floors, double vanities, a tiled walk-in shower, jetted tub your washer and dryer, and a large walk-in closet with custom-build shelvings. Also on the main floor, there is an office, a full bathroom with a walk-in shower ,laundry room with extra cabinetry. Upstairs are two bedrooms with large closets and full bathroom and access to the front balcony. The finished basement with its own fully equipped kitchen, living room, full bath with jetted tub and separate washer and dryer, and one bedroom. You have the covered patio access. A large shop with garage bay doors to store all your toys and tools. The proprietors established various sections in their property, including an enclosed garden, a designated area for a fire pit, a structure for raising chickens, and a trail specifically designed for ATVs among the woods. Call today to schedule you private showing.
- Type:
- Single Family
- Sq.Ft.:
- 3,328
- Status:
- Active
- Beds:
- 5
- Lot size:
- 10.21 Acres
- Year built:
- 1991
- Baths:
- 3.00
- MLS#:
- 60268225
- Subdivision:
- Timber Ridge Est
ADDITIONAL INFORMATION
Indulge in the perfect blend of seclusion and practically with this stunning walkout basement home, featuring 5 bedrooms, (including one non-conforming bedroom in the basement), and 3 full bathrooms. The expansive 40x48 shop, equipped with 14' electric overhead doors, provides the ultimate space for working on large trucks or storing heavy equipment, while the concrete flooring and electricity make it an even more valuable asset. The beautiful 10-acre property boasts a 18x40 machine shed and a 10x16 outbuilding, offering abundant storage space for all your needs. Enjoy the peace and quiet of country living in a home that has had the same owners since 1997. Make this home your own and create your dream property.
$349,900
365 N VanCe Fair Grove, MO 65648
- Type:
- Single Family
- Sq.Ft.:
- 2,200
- Status:
- Active
- Beds:
- 4
- Lot size:
- 0.28 Acres
- Year built:
- 2018
- Baths:
- 3.00
- MLS#:
- 60268087
- Subdivision:
- Heritage Hts
ADDITIONAL INFORMATION
Exquisite two-story residence nestled at the end of a quiet street in the heart of Fair Grove, boasting 4 spacious bedrooms! This home features an open floor plan, stunning wood flooring, and gorgeous cabinetry throughout. Perfection embodied, and mere steps from the local school. Enjoy the charms of small-town living and the convenience of a short drive to Springfield!
- Type:
- Single Family
- Sq.Ft.:
- 2,191
- Status:
- Active
- Beds:
- 4
- Lot size:
- 5 Acres
- Year built:
- 2019
- Baths:
- 2.00
- MLS#:
- 60266009
- Subdivision:
- Greene-Not In List
ADDITIONAL INFORMATION
Check out this stunning custom built home in Fair Grove. Upon entering the private gate to the fully fenced 5 acre property, you will be welcomed by the private pond on your left as you drive up to the home. There is an oversized parking pad for guests as you pull up to the quaint front porch that overlooks this beautiful land that could be yours. This home offers top quality flooring, granite counters, custom cabinets, under cabinet lighting with a plethora of outlet options, thick stained beams throughout the main living and kitchen area and a gorgeous fireplace as a staple piece in the open concept living room. There is plenty of natural light with the windows thoroughout the home. A secondary outdoor covered patio is presented right off the primary suite, making a perfect spot for your morning coffee or to nap in a hammock, or install a hot tub. The 4th bedroom right off the foyer would be a perfect home office or nursery and the two oversized guest rooms are split on the east side of the home, giving plenty of space from the primary suite located on the west side of the home. Right off the back porch you will find steps to the huge decking around the above ground pool, the storage shed, the leanto for those hobby farm enthusiasts as well as a fenced-in chicken coop for your farm to table fresh eggs... it's a dream come true! Call to schedule your appointment today!
- Type:
- Single Family
- Sq.Ft.:
- 3,571
- Status:
- Active
- Beds:
- 5
- Lot size:
- 11.06 Acres
- Year built:
- 1975
- Baths:
- 4.00
- MLS#:
- 60264895
- Subdivision:
- N/A
ADDITIONAL INFORMATION
This is a one-of-kind stately home. It's a must see. It is currently a Hobby Farm. New carpet and hardwood throughout. It has 5 bedrooms, 3.5 bathrooms, w/ 2 living areas, walk-in attic access. Laundry even has a laundry chute. The basement has a canning kitchen, wood burning fireplace, storm shelter and a full bath. Its over 3500 sq ft of living space and so much more. The land has 7+ fruit trees, multiple perennial and herb gardens, elderberry bushes, cattle chutes & corral. It has 2 spring fed ponds. Largest pond stocked with catfish, perch, bluegill and grass carp. A spring fed creek, 2 shop buildings one with a walk-in cooler. A chicken building (All 3 buildings have electric, one includes water). If you have a buyer looking for a hobby farm or a family residence this is the place.
- Type:
- Single Family
- Sq.Ft.:
- 5,922
- Status:
- Active
- Beds:
- 4
- Lot size:
- 7.31 Acres
- Year built:
- 2006
- Baths:
- 3.00
- MLS#:
- 60262275
- Subdivision:
- N/A
ADDITIONAL INFORMATION
Welcome to your idyllic haven nestled on over 7 acres of picturesque landscape, where every detail exudes comfort, style, and functionality. This captivating 4-bedroom, 3-bathroom residence spans two stories with a walk-out basement, offering a perfect blend of luxury and practicality.Step into a world of refined elegance as you enter the large open living room kitchen that leads to the formal dining room, providing a charming setting for memorable gatherings and intimate dinners. The kitchen beckons with abundant cabinets, an island, and ample counter space, ideal for culinary enthusiasts and entertainers alike.Retreat to the tranquility of the primary bedroom, featuring a private oasis complete with a luxurious bathroom boasting a walk-in shower and dual sinks, offering the perfect sanctuary for relaxation and rejuvenation.The basement beckons with its expansive living space, featuring a large open kitchen and living room combo, providing endless possibilities for leisure and entertainment. Discover peace of mind with the inclusion of a safe room, ensuring security and protection during inclement weather or emergencies.Embrace the beauty of outdoor living on the covered back deck, where panoramic views of the sprawling landscape as you drink morning coffee, or simply unwinding amidst nature's splendor.A separate outbuilding with concrete floors and electric offers versatility and convenience, serving as a workshop, storage space, or studio to accommodate your unique needs and hobbies.Immerse yourself in the serenity of country living with your very own private pond, providing a tranquil retreat for reflection, and enjoying the beauty of your natural surroundings.Experience the pinnacle of rural luxury and comfort with this extraordinary property, where every feature is thoughtfully designed to enhance your lifestyle and create lasting memories. Welcome home

Fair Grove Real Estate
The median home value in Fair Grove, MO is $139,100. This is lower than the county median home value of $142,500. The national median home value is $219,700. The average price of homes sold in Fair Grove, MO is $139,100. Approximately 70.93% of Fair Grove homes are owned, compared to 24.42% rented, while 4.65% are vacant. Fair Grove real estate listings include condos, townhomes, and single family homes for sale. Commercial properties are also available. If you see a property you’re interested in, contact a Fair Grove real estate agent to arrange a tour today!
Fair Grove, Missouri has a population of 1,623. Fair Grove is more family-centric than the surrounding county with 45.72% of the households containing married families with children. The county average for households married with children is 30.38%.
The median household income in Fair Grove, Missouri is $45,741. The median household income for the surrounding county is $43,175 compared to the national median of $57,652. The median age of people living in Fair Grove is 31.9 years.
Fair Grove Weather
The average high temperature in July is 87.3 degrees, with an average low temperature in January of 20.4 degrees. The average rainfall is approximately 45.5 inches per year, with 8.2 inches of snow per year.

