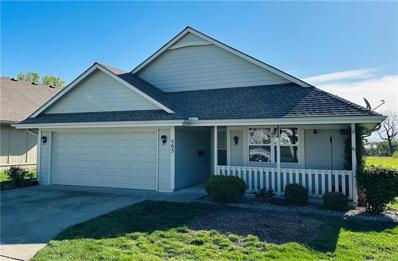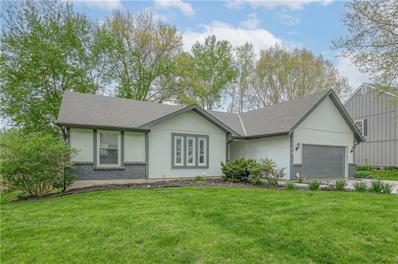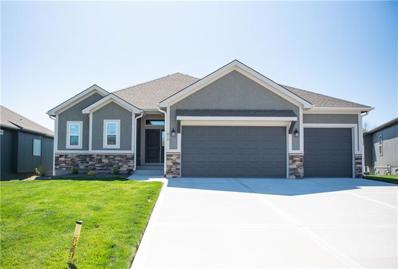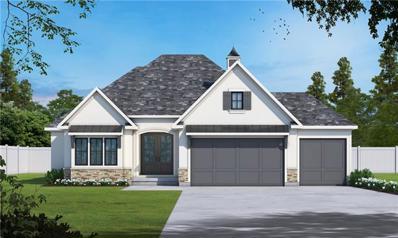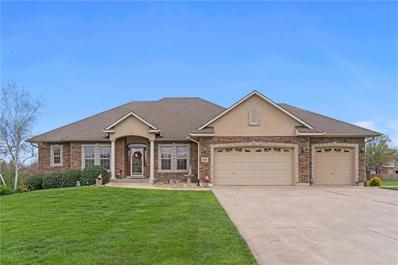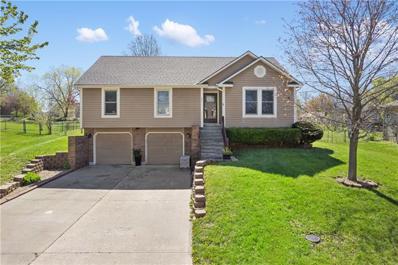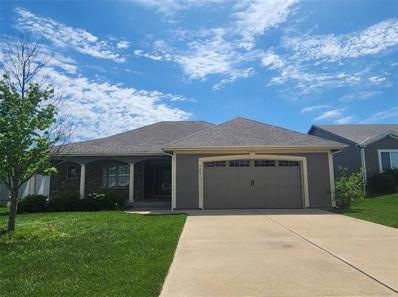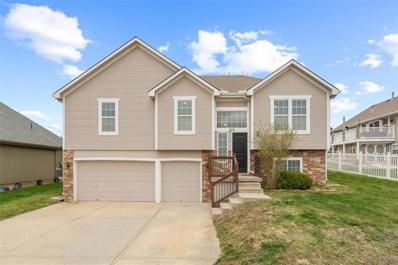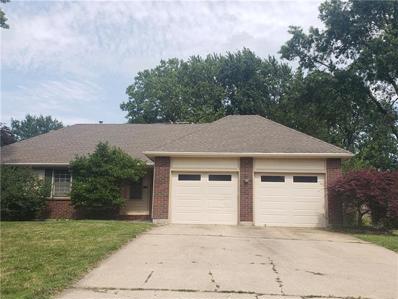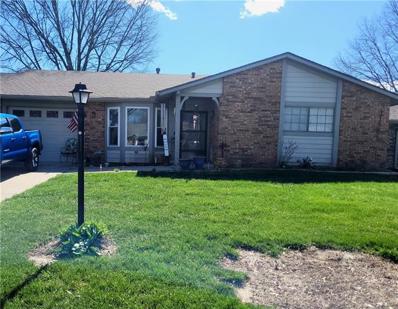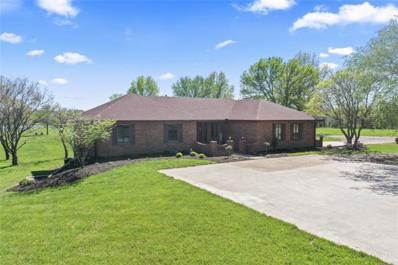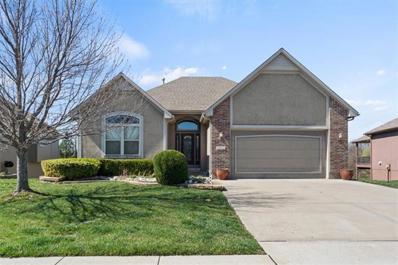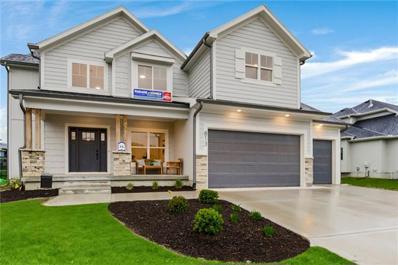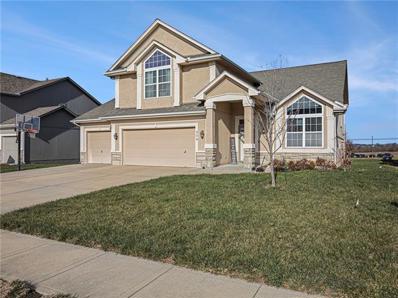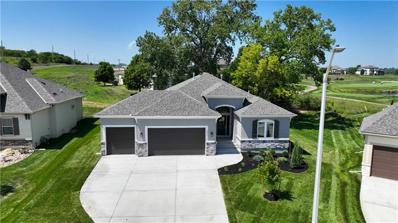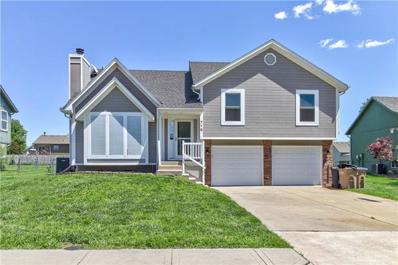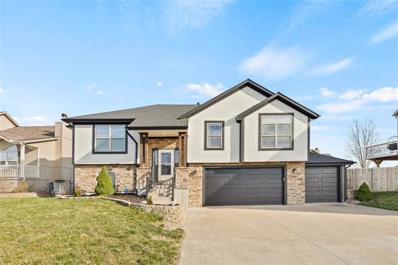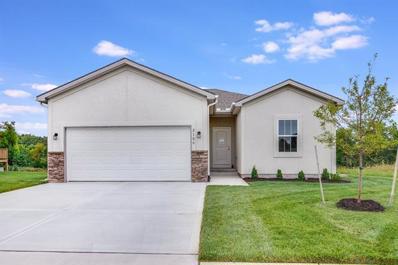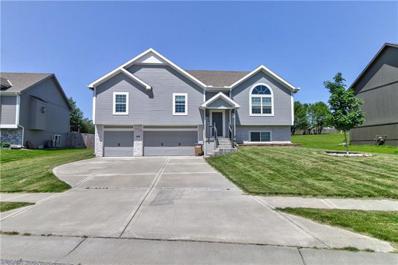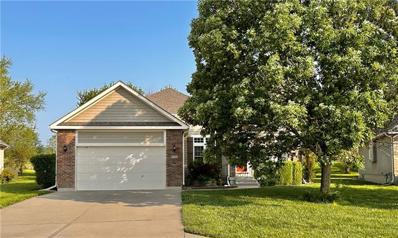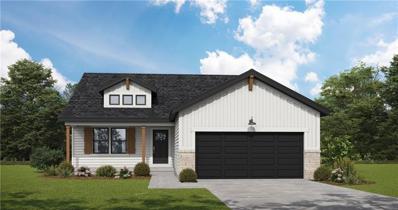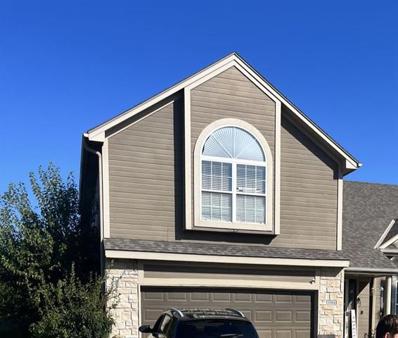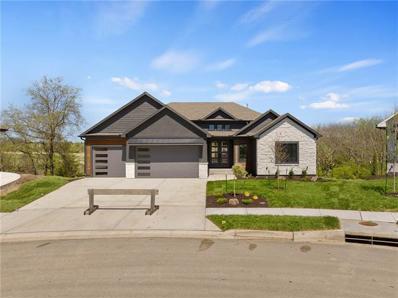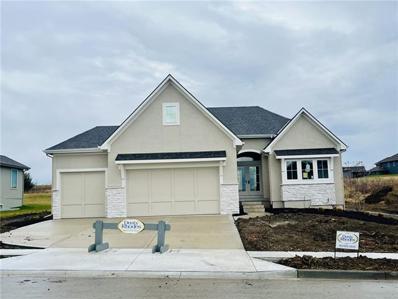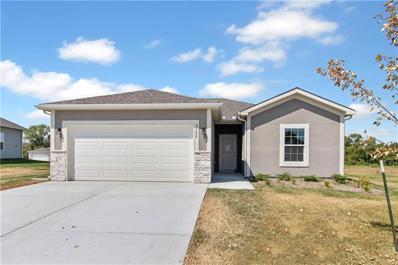Raymore MO Homes for Sale
$260,000
503 S Poseidon Way Raymore, MO 64083
- Type:
- Single Family
- Sq.Ft.:
- 1,268
- Status:
- Active
- Beds:
- 2
- Lot size:
- 0.11 Acres
- Year built:
- 1992
- Baths:
- 2.00
- MLS#:
- 2483344
- Subdivision:
- Morningview
ADDITIONAL INFORMATION
Don't miss out on this charming ranch home in the highly sought after Morningview 55+ community. This 2 bedroom, 2 bath home has everything you need to live comfortably on one floor. The kitchen and eat in dining area boast beautiful hardwood floors and have an incredible amount of storage space, including an island and a built-in desk. The master bedroom offers a nice sized walk in closet and master bathroom with shower. Grab a warm cup of coffee and relish in the peaceful view of the large pond while sitting on your screened in porch or in your fenced in backyard. The HOA includes exterior maintenance, lawn care, snow removal, trash, a clubhouse and more. Make this quiet neighborhood the perfect place to call home!
- Type:
- Single Family
- Sq.Ft.:
- 2,225
- Status:
- Active
- Beds:
- 3
- Lot size:
- 0.25 Acres
- Year built:
- 1975
- Baths:
- 3.00
- MLS#:
- 2482977
- Subdivision:
- Silver Lake Estates
ADDITIONAL INFORMATION
Such a charming Front to Back style home with a very classy look located in sought after SILVER LAKE ESTATES! Great location in Raymore with lake, clubhouse, swimming pool, and tennis court amenities! This home has so many quality upgrades done in the most recent years! New 2020 - exterior and interior paint, new triple paine rolox windows, HVAC, water heater and some wood privacy fence. You will love the curb appeal that truly sets this home apart from many homes. This charming home has such a unique open and bright layout with so many modern colors and vaulted ceilings that gives this home ultimate appeal! The large kitchen comes with custom cabinets and stylish granite with complementary glass backsplash. The home is anchored by a stunning fireplace that accents the great room and formal dining room. The Master Suite is equipped with a gracious amount of space and double vanity in the master bath. The lower level Great room leads into an additional family room with a 2nd beautiful fireplace and an office that can be used as a 4th nonconforming bedroom along with plenty of extra storage in the basement. The backyard, patio, and 2 decks leads one outside to an entertainers paradise. This home has so many things to mention and you must see it to appreciate!
- Type:
- Single Family
- Sq.Ft.:
- 2,300
- Status:
- Active
- Beds:
- 3
- Lot size:
- 0.19 Acres
- Year built:
- 2022
- Baths:
- 3.00
- MLS#:
- 2482944
- Subdivision:
- Meadowood Of The Good Ranch
ADDITIONAL INFORMATION
Stunning 2 yr old Maintenance Provided Reverse 1.5 Story in Meadowood of the Good Ranch in Raymore! Open Concept Layout on Main Level, with tons of Natural Light. Gorgeous Kitchen with Large Island, Walk In Pantry, Quartz Countertops, and Stainless Appliances! Beautiful Flooring, High Ceilings, Lovely Hardwood Floors, and basically everything NEW! Gorgeous Stone Fireplace all TV ready! Spacious Main Bedroom and Main Bath with jetted tub, double vanity, and huge walk in closet. Lower Level has 2 really good sized bedrooms, Outstanding Rec Room Space, Full Bath, Kitchenette/Bar, and Amazing Storage! New Wrought Iron Fence in Backyard. All new window coverings stay. Covered Deck is a Treks Like decking that steps down to large patio for extra fun space! Over-sized 3 car garage, and nice level driveway. HOA covers lawn mowing weekly in season and snow removal. This house is in area that is not age restricted. Prime Location in Raymore. All sq footage, taxes and school information is estimated and should be verified by buyer or buyers agent.
$1,250,000
1406 Upton Court Raymore, MO 64083
- Type:
- Single Family
- Sq.Ft.:
- 3,523
- Status:
- Active
- Beds:
- 4
- Lot size:
- 0.36 Acres
- Year built:
- 2024
- Baths:
- 3.00
- MLS#:
- 2481707
- Subdivision:
- Creekmoor - Edgewater
ADDITIONAL INFORMATION
Show stopping Dusty Rhodes "Laguna" plan offers a new look for reverse 1 1/2 story buyers wanting to live on the lake. Walking through the double door entry of this home, your first glimpse of the soaring beamed ceilings with massive open doors to the covered deck with fireplace inviting you tio view the lake. The openness of the main level has large private owner's suite which includes large bath with shower and tub and walk-in closet and laundry room. Huge great room with fireplace, large gourmet kitchen with butler's pantry, expandable dining area, plus a private flex room for an office,additional bedroom, or study with it's own bath. Wait until you see the lower level that has 3 entertaining areas(media room, game room and bar area. Two additional bedrooms, and 2 1/2 bath completes the walk-out lower level.which leads to the lake. This spacious 3583 sq. ft. home with 4 bedrooms, 4 1/2 baths is the perfect plan on one of the nicest Creekmoor Lake lots. Living on the lake allows you to have your own dock to dock your boat, and private lake access. Additional Creekmoor amenities include use of golf course (paying only a green fee) use of the exercise facility, pools, walking/biking trails, sport's courts as well as the convenience of Tavern on the Moor restaurant makes living at Creekmoor complete.
- Type:
- Single Family
- Sq.Ft.:
- 3,502
- Status:
- Active
- Beds:
- 4
- Lot size:
- 0.62 Acres
- Year built:
- 2002
- Baths:
- 3.00
- MLS#:
- 2481657
- Subdivision:
- Sky Vue East
ADDITIONAL INFORMATION
Welcome to this impeccably maintained custom 1.5-story home built by Bob Evans in 2002 on over half an acre. Featuring a spacious living room with a custom stone see-through fireplace, a spacious kitchen with ample storage, and an all-seasons room offering panoramic views of the surrounding acres of green space, this residence is designed for comfort and functionality. Laundry is on the main level. The finished lower level, fourth-car garage, and modern amenities such as a generator backup system and geothermal heating ensure convenience and efficiency. Lower level has 3 bedrooms and yet has plenty of storage space including a cedar closet. This one is a must see!
- Type:
- Single Family
- Sq.Ft.:
- 1,804
- Status:
- Active
- Beds:
- 4
- Lot size:
- 0.39 Acres
- Year built:
- 1999
- Baths:
- 3.00
- MLS#:
- 2481682
- Subdivision:
- Silver Lake Estates
ADDITIONAL INFORMATION
Unique opportunity in the desirable Silver Lake neighborhood. New roof Sept 2023. Nearly a half acre fenced lot. Master suite has an en-suite full bath as well as walk out access to a large brick patio which has a beautiful fireplace. Large deck off of living room. Cathedral/Vaulted living room with a beautiful stone fireplace. New kitchen countertops, fresh paint throughout. Main floor laundry. Finished lower level with bedroom, family room, and recently remodeled bathroom. Built-in workbench in the garage. ***UPDATES*** The deck has been redone New appliances Silver Lake amenities, within walking distance, include a clubhouse, pool, tennis courts, playground and private lake access with exclusive dock access off of Lucy Webb. Seller to provide home warranty for peace of mind.
- Type:
- Single Family
- Sq.Ft.:
- 1,848
- Status:
- Active
- Beds:
- 2
- Lot size:
- 0.24 Acres
- Year built:
- 2011
- Baths:
- 2.00
- MLS#:
- 2479729
- Subdivision:
- Meadowood Of The Good Ranch
ADDITIONAL INFORMATION
Wonderful Raymore Maintenance provided opportunity! This well cared for and nicely updated true Ranch has it all. The expanded main floor features over 1,800 sq feet of quality living space...two large bedrooms, office nook, granite kitchen with island and walk-in pantry and breakfast area. Fresh paint and carpet in 2022 as well as newly fenced yard. Enjoy the covered-screened deck in this wonderful cul-de-sac location. Huge unfinished basement with tons of storage or potential for finish. A must see Meadowood of the Good Ranch opportunity!
- Type:
- Single Family
- Sq.Ft.:
- 1,826
- Status:
- Active
- Beds:
- 4
- Lot size:
- 0.23 Acres
- Year built:
- 2013
- Baths:
- 3.00
- MLS#:
- 2479492
- Subdivision:
- Eagle Glen
ADDITIONAL INFORMATION
Welcome to 302 Eagle Glen Court, an impressive 4-bedroom, 3-bathroom split entry home nestled in the heart of Raymore, Missouri. This charming residence offers a perfect blend of modern comfort and classic elegance, boasting a spacious 3-car garage for ample parking and storage. Step inside to discover an inviting living area flooded with natural light, seamlessly connected to the dining area and kitchen, making it ideal for both relaxation and entertaining. The well-appointed kitchen features sleek countertops, stainless steel appliances, and abundant cabinet space, complemented by a convenient breakfast bar. The primary suite offers a retreat-like experience with a generously sized bedroom and an ample walk-in closet, providing plenty of storage space. The ensuite bathroom boasts dual vanities, a soaking tub, and a separate shower, creating a spa-like oasis for relaxation and rejuvenation. Additional bedrooms provide versatility and comfort, perfect for accommodating family members or guests. Step outside to explore the private backyard oasis, complete with an expansive patio ideal for al fresco dining and outdoor gatherings. Conveniently located near shopping, dining, parks, and top-rated schools, this home offers the epitome of suburban living with easy access to urban amenities. Don't miss this opportunity to experience luxury living at its finest in Raymore's premier Eagle Glen community. Schedule your showing today and make 302 Eagle Glen Court your new home sweet home.
$329,000
107 N Park Drive Raymore, MO 64083
- Type:
- Single Family
- Sq.Ft.:
- 1,891
- Status:
- Active
- Beds:
- 3
- Lot size:
- 0.31 Acres
- Year built:
- 1986
- Baths:
- 3.00
- MLS#:
- 2478952
- Subdivision:
- Rolling Hills
ADDITIONAL INFORMATION
**VA Assumable Loan! Buyer does not have to be a Veteran to Qualify. Buyer would need to go through Rocket Mortgage- their processes are terrific!**New Price!Charming 3 bedroom, 3 bath ranch home perfect for families or those looking for single-level living. This home features a spacious living room with fireplace, a cozy kitchen with modern appliances, and a dining area perfect for entertaining. The master bedroom includes an en-suite bathroom for added convenience. With laundry on the main level, chores are a breeze. Enjoy the outdoors in the backyard or relax in the screened in patio. Don't miss out on this lovely home! Call Listing agent for details on assuming the loan!
- Type:
- Single Family
- Sq.Ft.:
- 1,579
- Status:
- Active
- Beds:
- 2
- Lot size:
- 0.13 Acres
- Year built:
- 1980
- Baths:
- 2.00
- MLS#:
- 2478175
- Subdivision:
- Foxwood Springs
ADDITIONAL INFORMATION
Don't miss this beautiful home in the Foxwood Springs 55+ maintenance free community. This home is a 2 bed 2 bathroom with a remodeled kitchen. Enjoy the gorgeous sun porch and Foxwood Springs many amenities.
- Type:
- Single Family
- Sq.Ft.:
- 2,810
- Status:
- Active
- Beds:
- 4
- Lot size:
- 20 Acres
- Year built:
- 1987
- Baths:
- 4.00
- MLS#:
- 2478218
- Subdivision:
- Other
ADDITIONAL INFORMATION
Enjoy peaceful country living in this spacious all-brick ranch home on 20 beautiful acres! Home offers 2 comfortable living areas, 2 wood-burning fireplaces (one with an Isokern Masonry Chimney System for significant winter cost savings), and stunning views of the fully stocked private pond (Maybe while relaxing or entertaining on the large back deck) Main floor features an inviting living room with custom built-in’s and a cozy fireplace; Utility room with laundry and half bath; lovely stained hardwood cabinetry and updated Luxury Vinyl Plank flooring in the kitchen/dining area. There's plenty of storage on the lower level as well as Family Room, Full Bathroom, 4th Bedroom, Concrete Safe Room, Office/5th Bedroom with separate entry and unfinished space to finish it off to fit your needs. Enjoy the outdoors with fresh blackberries, fishing for bass, bluegill, and catfish in the stocked pond, shoot some hoops in front circle drive designed as a regulation half basketball court. Outside there is a French drain system surrounding the entire home to keep the basement high and dry! There's a 22x32 outbuilding with concrete floor to store all your toys and a large garden tilled and ready to plant whatever you want! The property has so many extras, including lovely updated Anderson windows, exterior light switches inside the garage for holiday lights, and many more thoughtful touches. Such an amazing property offering both privacy and convenience, with easy access to I-49 & 291, set in a beautiful area with an abundance of wildlife!
$405,000
1514 Ventnor Lane Raymore, MO 64083
- Type:
- Single Family
- Sq.Ft.:
- 2,586
- Status:
- Active
- Beds:
- 3
- Lot size:
- 0.19 Acres
- Year built:
- 2010
- Baths:
- 3.00
- MLS#:
- 2478029
- Subdivision:
- Creekmoor- Westbrook Villas At
ADDITIONAL INFORMATION
Here's your chance for maintenance provided living at Creekmoor! Original owner from new build in 2010 is selling this reverse 1.5 story freestanding home and it features all the wonderful amenities of Creekmoor including 2 pools, lake, fitness center, clubhouse, tennis, and walking trails PLUS lawn care and snow removal. This one checks all the boxes with great curb appeal and sprinkler system covering the entire yard. Inside is a spacious open layout featuring high ceilings and extra tall windows looking out into the back yard and green space. The well-equipped kitchen features a large pantry, island, breakfast room, and flows nicely out onto the covered back deck - perfect for entertaining! There's also a main floor primary bedroom and ensuite bathroom with ample walk-in closet space. And an additional bedroom or home office on the front of the home with another full bathroom. Downstairs is large family room that walks out to the back yard and patio, another bedroom, full bathroom, and a great amount of extra storage space as well. It's the full picture! Come see!
- Type:
- Single Family
- Sq.Ft.:
- 2,537
- Status:
- Active
- Beds:
- 4
- Lot size:
- 0.27 Acres
- Year built:
- 2023
- Baths:
- 4.00
- MLS#:
- 2477239
- Subdivision:
- Creekmoor- Westbrook At
ADDITIONAL INFORMATION
Fantastic opportunity awaits with this sought-after two-story plan nestled in Creekmoor! The renowned Addilyn III Plan by Rob Washam Homes offers an expansive open layout, highlighted by a stunning kitchen boasting quartz countertops, painted cabinetry, stainless steel appliances, and an ample walk-in prep pantry. This 4-bedroom, 3.5-bathroom home also includes a dedicated Main Floor Office/Playroom. Cozy up in the inviting great room, complete with a striking stone fireplace and built-ins, perfect for cherished game or movie nights! Step outside to the large Covered Raised Patio perfect for entertaining guests this spring. Upstairs, discover a generous primary bedroom retreat with an en-suite bath featuring a beautiful freestanding soaker tub and a sizable closet. Three additional bedrooms await, with two sharing a jack and jill bath, and the other enjoying its private bath. Enjoy the convenience of upper-level laundry with access from both the primary bedroom and hallway. Seize the opportunity to make this move-in ready home yours! Residents enjoy an array of amenities, including access to the Creekmoor Championship golf course, Lake Creekmoor, an Exercise Facility, 2 Pools, Sports Court, Walking Trails, and Clubhouse. Plus, Creekmoor Elementary School is conveniently located within the community! (*POA dues include a special assessment of $420, set to expire in a couple of years.) HOME IS PRICED BELOW APPRAISAL!!
$397,000
908 Kodiak Street Raymore, MO 64083
- Type:
- Single Family
- Sq.Ft.:
- 2,697
- Status:
- Active
- Beds:
- 4
- Lot size:
- 0.2 Acres
- Year built:
- 2010
- Baths:
- 3.00
- MLS#:
- 2476791
- Subdivision:
- Whitetail Run
ADDITIONAL INFORMATION
NEW PRICE PLUS $3500.00 toward buyer closing costs with an accepted offer by 6/15/2024!! Don't just drive by, come inside! NEW ROOF in 2024!!! This Split spells U-N-I-Q-U-E throughout! As you enter you greeted with a cozy living room and very tall ceilings. A spacious kitchen nestled atop beautiful maple floors awaits your delectable creations. With two bedrooms and the laundry room near, CONVENIENCE definitely lives here! The unique primary oasis boasts privacy, and space; not to mention the ensuite bathroom plus a large walk-in closet, this is a vacation right at home! ...or you may decide to retire to the finished basement whether to spend family time, relax, or entertain. The extra bedroom and bath on this level will keep your guests comfortable. There are many updates throughout this home: carpet, appliances, newly stained deck, and fresh paint to name a few. Hurry, this home is a MUST SEE!!!
- Type:
- Other
- Sq.Ft.:
- 3,050
- Status:
- Active
- Beds:
- 4
- Lot size:
- 0.19 Acres
- Year built:
- 2023
- Baths:
- 4.00
- MLS#:
- 2476687
- Subdivision:
- Creekmoor - Club Villas At
ADDITIONAL INFORMATION
Price has been REDUCED over $20,000!! The Riviera 3-car is all about wide open spaces and plenty of bedrooms for everyone. The great room is open to the kitchen and dining area. High ceilings and large windows make the great room feel even bigger. A generously sized island and pantry, and loads of cabinetry make the kitchen great for family and entertaining. At the garage entry is a mud bench, laundry room and closet for plenty of storage options. The primary suite has a four piece bathroom and an extra large closet. The main floor also has a guest bedroom with complete bath. Wood floors are throughout the main level with the exception of the bathrooms which have tile. The lower level has tons of room. It has an extra large family room, wet bar, a powder room, two extra bedrooms with a shared shower and private vanities.
$320,000
715 Shiloh Drive Raymore, MO 64083
- Type:
- Single Family
- Sq.Ft.:
- 1,746
- Status:
- Active
- Beds:
- 4
- Lot size:
- 0.24 Acres
- Year built:
- 1996
- Baths:
- 3.00
- MLS#:
- 2469972
- Subdivision:
- Canter Ridge
ADDITIONAL INFORMATION
PRICE UPDATED! This charming split entry has 4 bedrooms, 2.5 bathrooms, and a host of desirable other features. There is a beautiful fireplace that creates a warm and inviting atmosphere. The new carpet and LVP flooring adds a touch of comfort and style throughout the home. The newer windows and new front door make sure the place is bright and sunny all day long. Fresh paint and updated lighting throughout. Outside, there's a big backyard just waiting for your personal touch – whether that's hosting BBQs, starting a garden, or just hanging out. The garage has a 220 outlet for electric vehicle charging. Buyer and buyer's agent are responsible for confirming square footage and tax rates. This place is conveniently located near schools, parks, and all the stuff you need. It's comfy, it's cozy, and it's ready for you to make it your own. Come check it out and see if it's the one for you!
- Type:
- Single Family
- Sq.Ft.:
- 2,549
- Status:
- Active
- Beds:
- 4
- Lot size:
- 0.21 Acres
- Year built:
- 2009
- Baths:
- 3.00
- MLS#:
- 2474468
- Subdivision:
- Eagle Glen
ADDITIONAL INFORMATION
Nestled just a block away from the neighborhood pool, this 4-bedroom haven offers space, convenience, and modern updates that will delight. Unleash your culinary creativity in the freshly updated kitchen where a large island is perfect for gathering, and a spacious pantry to store all your goodies. Enjoy seamless flow between the living area, dining area and new deck overlooking a large backyard, ideal for entertaining. The main floor boast 3 bedrooms with vaulted ceilings that create an airy and inviting space. All of the bathrooms throughout the house have been updated. Don't forget the large 3 car garage, built with a depth of 30 feet there is room for your cars, toys, hobbies and more. This house is nestled in the perfect spot. You are walking distance from the neighborhood pool, trails, and Eagle Glen Elementary School. Come see this amazing home today.
- Type:
- Single Family
- Sq.Ft.:
- 2,043
- Status:
- Active
- Beds:
- 4
- Lot size:
- 0.17 Acres
- Year built:
- 2024
- Baths:
- 3.00
- MLS#:
- 2473168
- Subdivision:
- Alexander Creek
ADDITIONAL INFORMATION
Welcome to the Marapi, a beautiful 4 bedroom, 3 bathroom reverse 1.5 story plan located in Alexander Creek, Raymore’s premier 55+ maintenance provided community. Kitchen is open to the great room and has granite counters and a nice pantry. Low maintenance and easy to clean LVP floors in all the wet areas. Master suite has a double vanity with granite counter in the bathroom and walk in closet. Guest bathrooms also has granite counters. Finished daylight basement has a large family room, 2 bedrooms, a full bathroom, and plenty of storage space. Full yard sprinkler system is also included. Make this one yours today! ***Pictures are the same plan at a different address. Some features and colors might be different.
- Type:
- Single Family
- Sq.Ft.:
- 1,914
- Status:
- Active
- Beds:
- 4
- Lot size:
- 0.21 Acres
- Year built:
- 2019
- Baths:
- 3.00
- MLS#:
- 2472399
- Subdivision:
- Brookside
ADDITIONAL INFORMATION
Beautiful, nearly New home with lovely, updated finishes, vaulted ceilings with wood beams, walk in pantry and renovated finished basement that doubles as a 2nd Primary bedroom. Come check out out what this home has to offer.
- Type:
- Single Family
- Sq.Ft.:
- 3,724
- Status:
- Active
- Beds:
- 4
- Lot size:
- 0.49 Acres
- Year built:
- 2005
- Baths:
- 3.00
- MLS#:
- 2468372
- Subdivision:
- Meadows Of The Good Ranch
ADDITIONAL INFORMATION
55+ community, very well maintained, with a walking path, close to the highway, shopping, restaurants, and grocery. The kitchen flows incredibly well and has matching appliances and fabulous cabinets, counters, and space. The finished 3 season sunporch that overlooks the backyard is incredible! The master bedroom is the very definition of very spacious and flows into a large master bathroom. Surround sound in the finished basement stays.
- Type:
- Single Family
- Sq.Ft.:
- 1,518
- Status:
- Active
- Beds:
- 3
- Lot size:
- 0.21 Acres
- Year built:
- 2024
- Baths:
- 2.00
- MLS#:
- 2468275
- Subdivision:
- Eastbrooke At Creekmoor
ADDITIONAL INFORMATION
***UNDER CONSTRUCTION: framing in progress 5/29 trusses 5/30 HVAC 6/5 Plumbing 6/7 Electrical 6/10 (Estimated completion Oct) The color selections for this home were all just ordered, come visit the welcome center located at 508 Hampstead Drive, Raymore, MO 64083 (open 5 days a week) to see design boards of everything for this home. For more details reach out to the listing agent who lives in Creekmoor. The Heather by award winning Summit Homes. This home-site sits high up on the top of the east side of the Creekmoor with the lake and championship golf course off in the distance. Come see it for yourself! This true ranch has 3 bedrooms and 2 baths all on the main level. The kitchen has a large quartz island that overlooks the dining room and great room with walk-in pantry. Luxury vinal planks throughout the entire main level, standard stainless-steel hardware & plumbing finishes give a fresh open & inviting look. The primary bedroom and bathroom have a walk-in shower and walk-in closet. For added convivence the laundry room is right next to the other 2 guest bedrooms and owners' entry. Both baths have quartz tops, and the guest bath has a tub shower combo. This home comes with a standard covered patio. Wow! ***Pics for ref only, and the final lot designation to be determined by the plot map. Clubhouse, restaurant open to the public 7 days a week w/ daily lunch and dinner specials, (special monthly event calendar) chef & bartender. Bar, Café, open air patio, 24hr fitness center, men's and women's locker room w/ showers, 3 pools, basketball, tennis, pickleball, championship 18-hole golf, pro golf shop, 2 pavilion event spaces one at the playground & BBQ grilling area, one at Creekmoor lake marina, private boat dock and launch, miles of fitness trails, and 108 acre stocked lake full largemouth bass, crappie, bluegill, catfish and tons of wildlife. Creekmoor lake is designed for paddleboarding, sailing, kayaking, canoeing, and swimming, it’s a no wake lake.
$315,000
1506 Willow Circle Raymore, MO 64083
- Type:
- Single Family
- Sq.Ft.:
- 2,772
- Status:
- Active
- Beds:
- 4
- Lot size:
- 0.29 Acres
- Year built:
- 2003
- Baths:
- 3.00
- MLS#:
- 2464273
- Subdivision:
- Eagle Glen
ADDITIONAL INFORMATION
Property needs significant amount of rehab work. Home is being sold as is.
$979,950
1410 Kintyre Court Raymore, MO 64083
- Type:
- Single Family
- Sq.Ft.:
- 3,437
- Status:
- Active
- Beds:
- 4
- Lot size:
- 0.72 Acres
- Year built:
- 2024
- Baths:
- 4.00
- MLS#:
- 2446998
- Subdivision:
- Creekmoor - Edgewater
ADDITIONAL INFORMATION
The Nichole II Ranch/Reverse plan is a meticulously crafted 3600 sq. foot masterpiece by Bryant-Ratliff Builders. The main floor encompasses approximately 2100 sq. ft., complemented by an additional 1500 sq. ft. of beautifully finished space downstairs. Offering two bedrooms on the main level, & an additional two bedrooms & baths downstairs, this home provides abundant space for comfort & privacy. Step into the expansive open floor plan, where a stunning kitchen seamlessly flows into a gracious dining area & a cozy sitting space. The kitchen boasts a sizable island & a convenient walk-in pantry. The grandeur of the great room is enhanced by a fireplace & an abundance of windows, creating the perfect setting for gatherings of any size. Retreat to the master suite, complete with a spacious walk-in closet. An additional second bedroom, Venture to the lower level to discover two more expansive bedrooms, each with its own private bath, along with a family room featuring a bar for entertaining. The basement opens up to a charming patio, seamlessly connecting indoor & outdoor living. The main level is further enriched by a covered porch providing an idyllic space for savoring your morning coffee. The sprawling treed lot offers serene lake views & a private backyard, providing an ideal canvas for creating your outdoor oasis—be it a pool, fire pit, outdoor kitchen, play area, or more. This NOW move-in ready home offers great living spaces both inside and out! Creekmoor's impressive amenities await, including access to a 108-acre stocked lake, an 18-hole golf course, driving range, & clubhouse facilities encompassing a restaurant, bar, exercise center, sports courts, swimming pools, & scenic trails. Embrace a lifestyle of unparalleled luxury and serenity. (Pictures are of same floor-plan, however, features and colors may be different). *POA dues includes special assessment of $420 per year which is due to expire in a couple years.
- Type:
- Single Family
- Sq.Ft.:
- 3,118
- Status:
- Active
- Beds:
- 4
- Lot size:
- 0.25 Acres
- Year built:
- 2022
- Baths:
- 4.00
- MLS#:
- 2444355
- Subdivision:
- Creekmoor- Westbrook At
ADDITIONAL INFORMATION
The Laguna II, a ranch/reverse home designed by Dusty Rhodes, is currently at the trim stage, with an expected occupancy date in early 2024. This spacious residence boasts an open floor plan encompassing 4 bedrooms and 4 baths. The main level features a master bedroom with an attached bath and walk-in closet, an additional bedroom/office, a great room, kitchen, dining area, and a convenient laundry room. The lower level adds two more bedrooms, two full baths, a game room, and a media room. POA dues includes special assessment of $420 per year which is due to expire in a couple years.
- Type:
- Single Family
- Sq.Ft.:
- 1,165
- Status:
- Active
- Beds:
- 2
- Lot size:
- 0.19 Acres
- Year built:
- 2023
- Baths:
- 2.00
- MLS#:
- 2436246
- Subdivision:
- Alexander Creek
ADDITIONAL INFORMATION
Welcome to the Marapi, a beautiful 2 bedroom, 2 bathroom ranch plan located in Alexander Creek, Raymore’s premier 55+ maintenance provided community. Kitchen is open to the great room and has granite counters and a nice pantry. Low maintenance and easy to clean LVP floors in all the wet areas. Master suite has a double vanity with granite counter in the bathroom and walk in closet. Guest bathroom also has granite counters. Refrigerator, garage door opener, and full yard sprinkler system are also included. Make this one yours today!
 |
| The information displayed on this page is confidential, proprietary, and copyrighted information of Heartland Multiple Listing Service, Inc. (Heartland MLS). Copyright 2024, Heartland Multiple Listing Service, Inc. Heartland MLS and this broker do not make any warranty or representation concerning the timeliness or accuracy of the information displayed herein. In consideration for the receipt of the information on this page, the recipient agrees to use the information solely for the private non-commercial purpose of identifying a property in which the recipient has a good faith interest in acquiring. The properties displayed on this website may not be all of the properties in the Heartland MLS database compilation, or all of the properties listed with other brokers participating in the Heartland MLS IDX program. Detailed information about the properties displayed on this website includes the name of the listing company. Heartland MLS Terms of Use |
Raymore Real Estate
The median home value in Raymore, MO is $223,200. This is higher than the county median home value of $191,400. The national median home value is $219,700. The average price of homes sold in Raymore, MO is $223,200. Approximately 78.33% of Raymore homes are owned, compared to 18.58% rented, while 3.09% are vacant. Raymore real estate listings include condos, townhomes, and single family homes for sale. Commercial properties are also available. If you see a property you’re interested in, contact a Raymore real estate agent to arrange a tour today!
Raymore, Missouri has a population of 20,358. Raymore is more family-centric than the surrounding county with 36.71% of the households containing married families with children. The county average for households married with children is 35%.
The median household income in Raymore, Missouri is $80,092. The median household income for the surrounding county is $65,352 compared to the national median of $57,652. The median age of people living in Raymore is 40.6 years.
Raymore Weather
The average high temperature in July is 87.2 degrees, with an average low temperature in January of 19.8 degrees. The average rainfall is approximately 42.1 inches per year, with 13 inches of snow per year.
