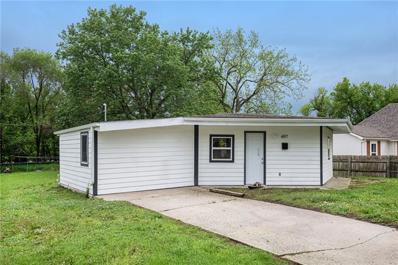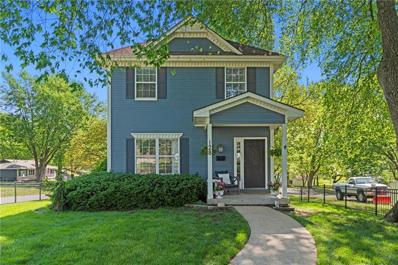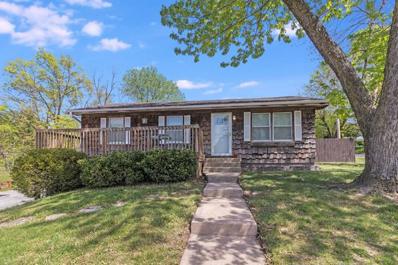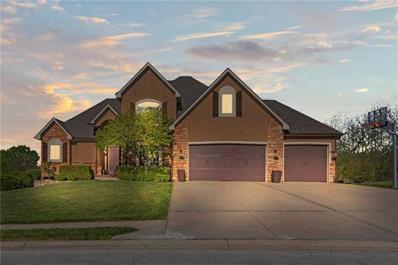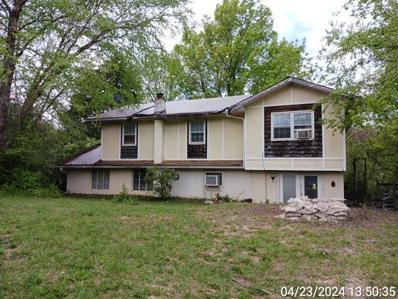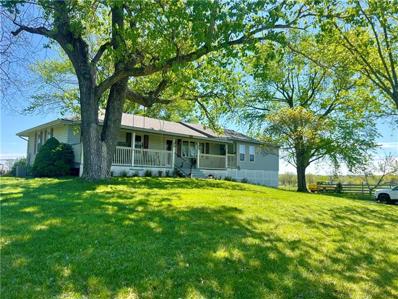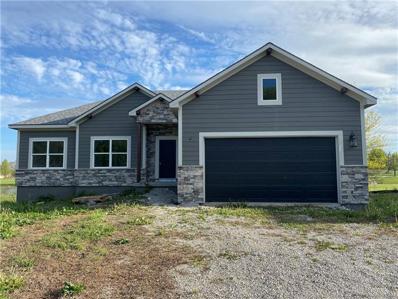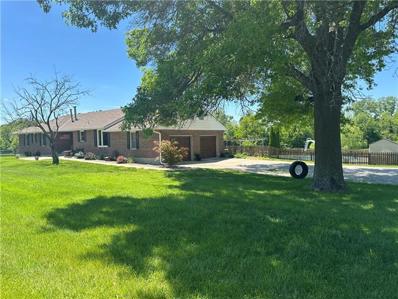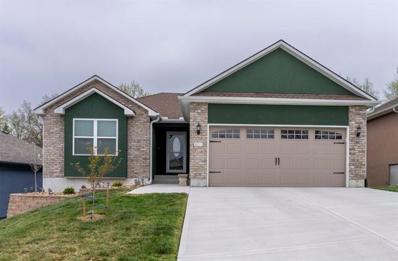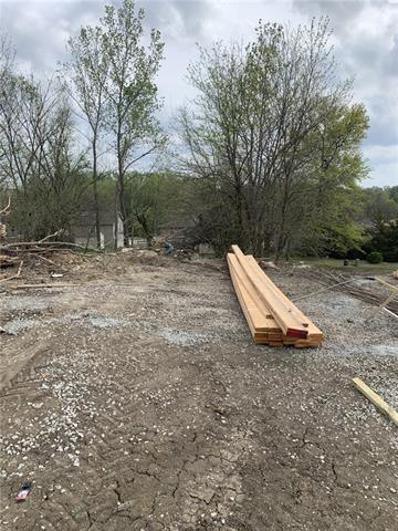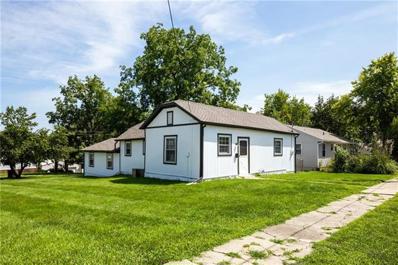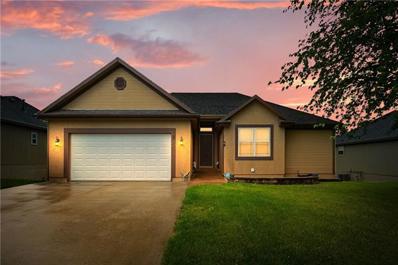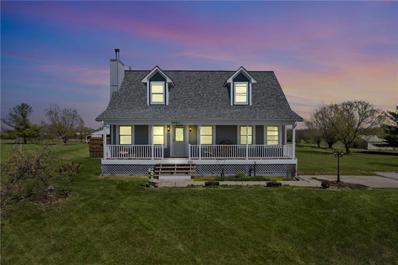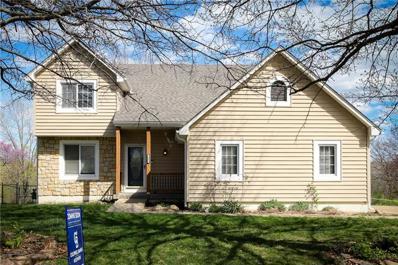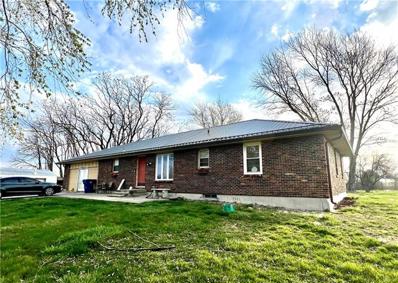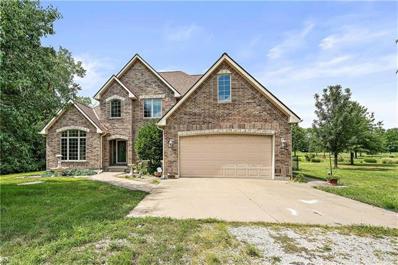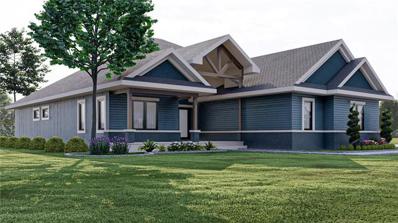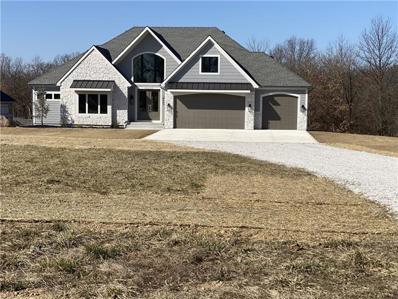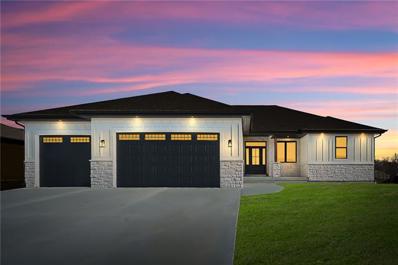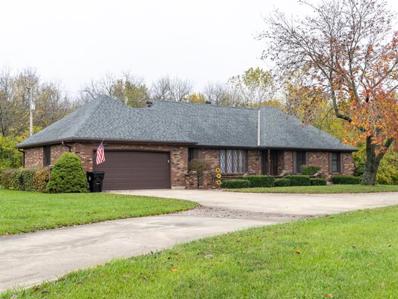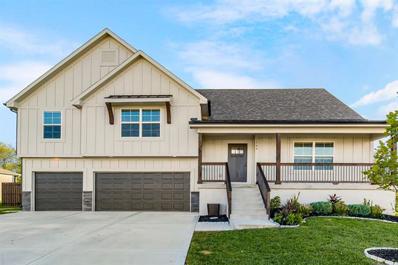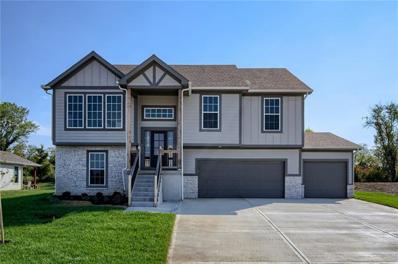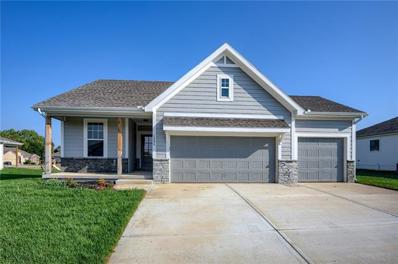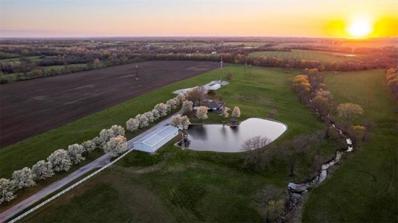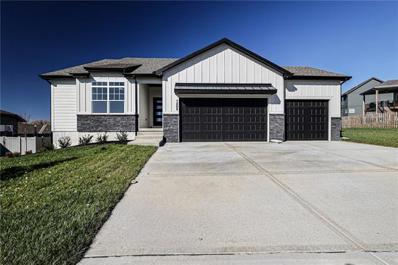Pleasant Hill MO Homes for Sale
- Type:
- Single Family
- Sq.Ft.:
- 921
- Status:
- Active
- Beds:
- 3
- Lot size:
- 0.3 Acres
- Year built:
- 1970
- Baths:
- 1.00
- MLS#:
- 2486315
- Subdivision:
- Humphreys Add
ADDITIONAL INFORMATION
Welcome to this charming and updated Home in Pleasant Hill, MO! Step into this beautifully updated 3-bedroom, 1-bathroom home in the welcoming community of Pleasant Hill, just a short drive from Lee's Summit and Kansas City. Recently transformed, this house boasts a series of enhancements that combine modern comforts with functionality. Experience the peace of mind that comes with major updates, including a new shingle roof, replaced windows, and secure new doors. Both the interior and exterior lighting fixtures have been upgraded, brightening up every corner of this home. The heart of the home, the kitchen, has been completely revitalized with new cabinets, countertops, and a sink that will make cooking and entertaining a joy. The bathroom is equally impressive, featuring a new vanity and bathtub, perfect for a relaxing soak at the end of the day. Comfort is ensured year-round with the newly installed HVAC system and electric heating, providing efficient climate control. Each of the bedrooms, as well as the living room, now includes added closets, offering ample storage space. Step outside to discover a huge backyard, a perfect canvas for your outdoor activities. Whether you’re thinking of a garden, a play area, or simply a space to enjoy the outdoors, this backyard has the potential to become your private oasis. Situated in a delightful neighborhood, this home is conveniently located near the bustling cities of Lee’s Summit and Kansas City, offering an array of shopping, dining, and entertainment options. A full list of updates is available in the supplements for your review. Don’t miss the opportunity to own this meticulously updated home that’s ready for you to move in and enjoy!
- Type:
- Single Family
- Sq.Ft.:
- 2,053
- Status:
- Active
- Beds:
- 3
- Lot size:
- 0.13 Acres
- Year built:
- 1997
- Baths:
- 4.00
- MLS#:
- 2485820
- Subdivision:
- Millers 1st
ADDITIONAL INFORMATION
OPEN HOUSE THIS SATURDAY MAY 4TH, 11-1. This charming 2 story craftsman style home with a multi generational floor plan is looking for a new family. Large windows allow natural light to flow through the main floor living room, dining and kitchen. Breakfast area leads to newer deck where morning coffee can be enjoyed. Primary bedroom has new paint, with en suite and walk in closet. 2 additional bedrooms and full bath are located upstairs. Lower level studio includes a full kitchen and bathroom. Ground level entrance has a covered patio and private sitting area. Beautiful fenced in yard has large shades trees, landscaping and small garden area. Other features include radiant heat flooring in lower level, stainless appliances staying, new roof and gutters to be installed. Schedule your showing today!!
- Type:
- Single Family
- Sq.Ft.:
- 975
- Status:
- Active
- Beds:
- 3
- Lot size:
- 0.24 Acres
- Year built:
- 1956
- Baths:
- 1.00
- MLS#:
- 2484927
- Subdivision:
- Miller’s 3rd
ADDITIONAL INFORMATION
Nestled in the peaceful community of Pleasant Hill, MO, this delightful 3-bedroom, 1-bathroom home presents a perfect blend of comfort and convenience. Situated just moments from the charming downtown area, this property has easy access to local amenities including shops, restaurants, and recreational activities. As you step inside, you’ll be greeted by a warm and inviting living space. The kitchen has plenty of cabinet and counter space, and includes stainless steel appliances. The basement includes a 1 car garage, built in work bench, and ample storage space. The backyard has a 6 ft privacy fence, and also a large side yard, presenting an excellent opportunity to add an outbuilding, build your dream garden, or create your very own outdoor sanctuary. Don’t miss out on this amazing home and the chance to be a part of this wonderful community.
- Type:
- Single Family
- Sq.Ft.:
- 4,476
- Status:
- Active
- Beds:
- 5
- Lot size:
- 1.08 Acres
- Year built:
- 2007
- Baths:
- 5.00
- MLS#:
- 2485023
- Subdivision:
- Sugarland At Whispering Ridge
ADDITIONAL INFORMATION
Introducing 1413 Whispering Ridge, nestled in the coveted Whispering Ridge addition of Sugarland Estates. This beautiful custom built one owner 1.5 story home is on an estate size lot. The home offers formal dining, eat in kitchen and ample exterior options. The Chef's kitchen boasts an all stainless steel appliance package including a Viking 6 burner gas cooktop, Viking hood, GE Profile electric wall oven and new Advantum wall oven/microwave and a new refrigerator. Also included are duel sinks, granite counters, island with bar seating, walk in pantry, desk area, custom cabinetry and hardwood flooring. The view to the yard from every window is impecable. The spacious great room offers tall ceilings, natural light, ceiling fan, see-through fireplace, media inset, new carpet and fresh paint. The hearth room sitting area offers natural light, steps to the kitchen and fabulous views of the back yard. The family room in the lower walk-out offers new luxury vinyl plank flooring, fresh paint and natural light. The primary en-suite is situated on the main level with lighted tray ceiling double sinks, whirlpool tub and separate shower. The closet system utilizes the height of the ceiling to accommodate 3 levels of clothing. There is one additional en-suite bedroom on the second floor. Two other bedrooms upstairs share a hall bathroom. All bedrooms offer walk-in closets. The lower level full egress bedroom is steps to the fourth full bathroom, family room and walk-out access to the back yard. The exterior has a covered screened in deck, 10x20 covered patio, 10x10 patio and a 10x12 shed. This would be the perfect back yard for a pool!! RECAP 5 bedrooms, 4.5 baths, 3 car garage, new carpet, 2 yr old roof, fresh paint interior and exterior, new landscaping, tall ceilings, walkout basement, media room, sprinkler, attic fan, radon system, gorilla basketball system, storm shelter. walking trails, AMAZING SUNSETS in Pleasant Hill School District. Motivated Seller.
- Type:
- Single Family
- Sq.Ft.:
- 1,892
- Status:
- Active
- Beds:
- 4
- Lot size:
- 0.86 Acres
- Year built:
- 1949
- Baths:
- 2.00
- MLS#:
- 2484859
- Subdivision:
- Other
ADDITIONAL INFORMATION
The list price is not indicative of seller's final reserve amount. This property is part of an online bidding event. Inspections of this property and contact with occupants are strictly prohibited. Property is sold "as is" and no for sale sign allowed. AUCTION to start May 12, 7:00am - May 14 CDT. Contact your agent for details they have access to showing agent info. This property is a First Look properties that are sold exclusively to buyers who intend to live in the property or Approved Entities. Learn More
- Type:
- Single Family
- Sq.Ft.:
- 1,612
- Status:
- Active
- Beds:
- 4
- Lot size:
- 15 Acres
- Year built:
- 1968
- Baths:
- 3.00
- MLS#:
- 2484321
- Subdivision:
- Other
ADDITIONAL INFORMATION
This country setting offers 15 + acres with pond, apple, peach, pecan, chestnut trees, and green grass as far as the eye can see. You'll love this quaint country home that features hardwood floors and so many windows for all of that natural light. Master bedroom with a huge walk in closet is at the opposite end of the other 3 bedrooms. Super cute library just off master bedroom as you head towards the living room. Extra porch area off of master that can be used for storage or possibly open it up for a private deck. Large open kitchen with tons of cabinet space. The Sun porch off the back of home is a must see and can be used year round, with its fireplace and windows. Sit back and relax on the tree shaded covered front porch enjoying those lazy days of summer. The generator comes with the house and is located adjacent to garage. Barn on property was built back in the day to house a small Ultra light plane and runway strip down the middle of property has been left open and ready for take off. The side of the barn has a chicken house for easy access to those fresh eggs. This property has so many possibilities and obvious acres for expansion or building on. Property is being sold "In Present Condition" . OPEN HOUSE Saturday April 27th from 1:00-3:00
- Type:
- Single Family
- Sq.Ft.:
- 1,692
- Status:
- Active
- Beds:
- 3
- Lot size:
- 0.72 Acres
- Baths:
- 2.00
- MLS#:
- 2484178
- Subdivision:
- The Greens At Lakes Edge
ADDITIONAL INFORMATION
Indulge in the epitome of modern living with this charming 3-bed, 2-bath home in Pleasant Hill, MO. Highlights include a 2-car garage with additional workspace, a gourmet kitchen featuring custom stained cabinets and granite countertops, and a main floor owner's suite with a vaulted ceiling, soaker tub, and walk-in closet. The basement offers optional finishing for added versatility. Experience luxury and functionality in one captivating package.
- Type:
- Single Family
- Sq.Ft.:
- 3,603
- Status:
- Active
- Beds:
- 4
- Lot size:
- 20 Acres
- Year built:
- 1981
- Baths:
- 3.00
- MLS#:
- 2483711
- Subdivision:
- Other
ADDITIONAL INFORMATION
Nature surrounds you on this 20 Acres! Beautiful native grasses, fruit trees, wild asparagus patches. Trees, Creek to play in (passable). Barn 48' x 32' (with electricity) currently houses chickens, has tack room. Detached garage 42' x 32' used for outside storage ( needs work). When summer heat up, slide into the In-ground (19' x 37') pool! Plenty of lounge space around it for entertaining! This ALL BRICK Ranch home has recent updates on the main floor, including; ship lap walls, tile flooring, updated bathrooms and new interior paint. Plant room with tiled flooring. HVAC updates within last 5 years. Water Softener. Great room features a Wood burning fireplace. Lower level is ready to update to your choice. It offers a large recreational room, non conforming 4th Bedroom, full bathroom, walk-in cedar closet and lots of storage options. Also walks-out to a enclosed screened covered patio. Basement could offer 2nd living quarters or additional bedrooms if needed. Roof is 8 years old. Beautiful property with many options of use!
- Type:
- Single Family
- Sq.Ft.:
- 1,230
- Status:
- Active
- Beds:
- 2
- Lot size:
- 0.14 Acres
- Year built:
- 2022
- Baths:
- 2.00
- MLS#:
- 2483240
- Subdivision:
- Highland Park
ADDITIONAL INFORMATION
Better than New! Over 40k in upgrades in this Over 55, maintenance provided home. Home features custom solid oak cabinets with soft close feature, Brushed Hickory wood floors, a full covered deck with ceiling fan. Primary suite features vaulted ceilings, ceiling fan. large walk-in closet, double vanity, walk-in shower with seat, subway tile, granite counters and tile floor. Great room features a stone trimmed fireplace, vaulted ceiling and a large wall of windows looking out to woods. Lower level walkout is just waiting to be finished, sheet rock is already in place. There is plenty of room for a 3rd bedroom, stubbed for a 3rd bath and large family room in this partially finished lower level, with 9' ceilings. There is also a saferoom.
- Type:
- Single Family
- Sq.Ft.:
- 1,230
- Status:
- Active
- Beds:
- 2
- Lot size:
- 0.14 Acres
- Year built:
- 2022
- Baths:
- 2.00
- MLS#:
- 2483265
- Subdivision:
- Highland Park
ADDITIONAL INFORMATION
Make this home YOURS! Construction hasn't yet started, so you have the OPPORTUNITY to make small changes. and YOU can CHOOSE the upgrades that suit YOU, YOUR tastes and YOUR budget. Standard features include GRANITE counters in Kitchen and both Bathrooms, PANTRY and LAUNDRY ROOM off the Kitchen. TILE FLOORS in both baths & entry. Luxury Vinyl Tile WOOD-LOOK floor in Kitchen & Dining, CARPET in living room & bedrooms. ELECTRIC FIREPLACE and CEILING FAN in living room. LARGE PRIMARY BEDROOM has BIG WALK-IN CLOSET & CEILING FAN. DOUBLE VANITY & WALK-IN SHOWER in EN SUITE PRIMARY BATH. WALK OUT BASEMENT with SUMP PUMP and PLUMBED for FULL BATH, could be finished for additional living space. Outside will be STUCC0 with either brick or stone around garage, and earth tone paint colors. This is an AGE RESTRICTED, Over 55 community. MAINTENANCE PROVIDED includes LAWN MOWING, SNOW REMOVAL and TRASH pick-up for only $85/month. This will be a RANCH HOME with 2 BEDROOMS, 2 FULL BATHS, 2 CAR GARAGE, and a full WALK OUT BASEMENT. This is one of only 2 remaining lots in this subdivision!
- Type:
- Single Family
- Sq.Ft.:
- 1,334
- Status:
- Active
- Beds:
- 2
- Lot size:
- 0.2 Acres
- Year built:
- 1920
- Baths:
- 1.00
- MLS#:
- 2482879
- Subdivision:
- Other
ADDITIONAL INFORMATION
Check out this awesome ranch home located in the Pleasant Hill School District! This place has everything you need - 2 bedrooms, 1 full bath, and a sweet attached garage, all sitting on a corner lot. Kitchen is large! You'll have plenty of space to cook up a storm and entertain your friends in the formal dining and living room. The living room and bedrooms have cozy carpeted floors, making it super comfortable to sit back and relax. This home has some awesome updates too! The house has new siding, and the wood around the windows has been repaired. Plus, the roof is brand new! There's no need to be concerned about leaks or anything else. Backyard is huge! You'll have plenty of space to enjoy the great outdoors and soak up some shade. And if you need extra storage, no problem! There's a storage shed and garage at the back, ready to hold all your stuff. Whether you're seeking relaxation, adventure, or simply a taste of the good life, Pleasant Hill has it all. You'll enjoy your stay here!
- Type:
- Single Family
- Sq.Ft.:
- 3,064
- Status:
- Active
- Beds:
- 3
- Lot size:
- 0.2 Acres
- Year built:
- 2007
- Baths:
- 3.00
- MLS#:
- 2482711
- Subdivision:
- Tall Grass
ADDITIONAL INFORMATION
Nestled in a peaceful friendly neighborhood, this charming 3-bedroom+ 1 non conforming, 3-bathroom home promises comfort and coziness. Step inside to discover a welcoming living room that seamlessly opens to a kitchen/dining area, perfect for intimate dinners or entertaining. Each bedroom offers ample natural light, creating a warm and inviting atmosphere. The large finished basement offers room for entertaining as well as a 4th non-conforming bedroom with a full bathroom, walk in closet and office area. With all essential amenities situated on the main level, this home is ideal for those seeking a blend of simplicity and potential. Don’t miss the chance to make this house your forever home. Contact us today to arrange your personal tour and start envisioning your future here.
- Type:
- Single Family
- Sq.Ft.:
- 1,957
- Status:
- Active
- Beds:
- 2
- Lot size:
- 7.4 Acres
- Year built:
- 1998
- Baths:
- 4.00
- MLS#:
- 2481850
- Subdivision:
- Other
ADDITIONAL INFORMATION
This charming 2-bedroom country retreat nestled on 7.4 acres of picturesque landscape is one for the books. Being such serene property it boasts a pool and gazebo perfect for outdoor entertaining and a full stocked pond. Features include a spacious two-car garage in the walk out basement and the primary bedroom is conveniently located on the main floor. Additional potential 3rd bedroom on the second floor that is currently being used as a large den. Enjoy ample natural light in the huge office space, ideal for remote work or creative endeavors. Additional amenities include a partially finished basement, outbuilding for storage, and endless possibilities for enjoying the great outdoors. The roof, HVAC and hot water have been updated in the last year and a half, making this home ready to move in to!
- Type:
- Single Family
- Sq.Ft.:
- 2,411
- Status:
- Active
- Beds:
- 4
- Lot size:
- 0.83 Acres
- Year built:
- 1993
- Baths:
- 4.00
- MLS#:
- 2481946
- Subdivision:
- Sugarland Estates
ADDITIONAL INFORMATION
Welcome to your dream home nestled in a picturesque neighborhood! This charming 4 spacious-bedrooms, 2-full bath, 2-half bath residence boasts a large fenced yard with deck, shed and garden bed, perfect for enjoying outdoor gatherings. Featuring a new roof and a walkout basement, it offers ample space for relaxation and entertainment. Inside, discover a convenient workshop for your creative projects. Don't miss out on the opportunity to make this stunning property yours! Buyers agents to verify all measurements.
- Type:
- Single Family
- Sq.Ft.:
- 3,654
- Status:
- Active
- Beds:
- 3
- Lot size:
- 5.7 Acres
- Year built:
- 1976
- Baths:
- 3.00
- MLS#:
- 2478805
- Subdivision:
- Other
ADDITIONAL INFORMATION
If you would like a little room to roam or maybe a few horses or cattle, this could be the home for you! it has 3 bedrooms and 2.5 baths and the garage has been converted to a family room with a wet bar and bathroom but it could be used for a variety of things! This is a great price for 5.7 acres and a ranch home! The unfinished basement has a lot of opportunities too!
- Type:
- Single Family
- Sq.Ft.:
- 4,109
- Status:
- Active
- Beds:
- 4
- Lot size:
- 15 Acres
- Year built:
- 2004
- Baths:
- 4.00
- MLS#:
- 2471346
- Subdivision:
- Other
ADDITIONAL INFORMATION
This story and a half all-brick home is situated on 15 gorgeous acres in an estate size subdivision just west of 291. Property has two ponds, a gazebo, and a show stopping 40x60 ft Morton outbuilding with its own separate driveway. Inside, the home features fresh paint throughout, a formal dining room or home office, spacious kitchen with an eat in area, an island big enough to eat at or perfect for serving. Hearth room with fireplace, so perfect for holiday entertaining. Beautiful main floor primary ensuite. The 3 bedrooms upstairs are all very roomy with a perfectly laid out bathroom as the centerpiece. But this house just goes on and on, as you head downstairs, you’ll see a massive family room. Perfect for entertaining with the convenient wet bar! HUGE storage room with access from both the garage and inside the home. Two 50 gal hot water tanks. 2x6 walls, 9' basement ceiling, For horse lovers, up to 5 horses can be kept on the property. There is a horse stall in the outbuilding with room to add more. Private entrance to the property with a gate is surrounded by trees, the lots offers such a peaceful setting. This is one you truly just have to see for yourself! High speed internet is available to the property. 199th Street leading to the property is chip and seal. Back on Market due to No Fault of seller.
- Type:
- Single Family
- Sq.Ft.:
- 3,119
- Status:
- Active
- Beds:
- 4
- Lot size:
- 0.79 Acres
- Year built:
- 2024
- Baths:
- 3.00
- MLS#:
- 2477501
- Subdivision:
- The Greens At Lakes Edge
ADDITIONAL INFORMATION
Come on in to this inviting 3,000+ square foot BRAND NEW home! Builder is offering to finish build to buyer's preference on color schemes, design, and more! Backing up to an enchanting lake, this reverse 1.5 story home offers plenty of space throughout with an open floor plan, high end finishes, and the comfort of knowing you can be as selective as you desire with the finishes. Home is currently in framing stage and estimated completion date is September 2024. Home will be updated throughout the stages of construction.
$1,099,000
15110 S Hutt Road Pleasant Hill, MO 64080
- Type:
- Single Family
- Sq.Ft.:
- 5,092
- Status:
- Active
- Beds:
- 4
- Lot size:
- 10 Acres
- Year built:
- 2024
- Baths:
- 5.00
- MLS#:
- 2474524
- Subdivision:
- Other
ADDITIONAL INFORMATION
Nestled on a private cul-de-sac, this one-of-a-kind custom-built home on 10 acres is a dream come true. Solid surface roads seamlessly guide you to this picturesque setting. Chef's Kitchen: The double front doors welcome you to a chef's kitchen equipped with top-of-the-line Frigidaire professional appliances. Enjoy a 6-burner gas range, double ovens, a refrigerator with flex drawer space, microwave, and dishwasher with a 3rd rack. Ample lighting above and below cabinets enhances the culinary experience. The large island boasts quartz countertops, complemented by a custom hood and plenty of storage space with pots and pan dividers. Functional Design: A spacious walk-in pantry with solid shelves, conveniently located laundry room with a sink, and a dedicated dog/mud room with its own entry from the garage and its own exit to the backyard ensure practicality for everyday living. Luxurious Primary Suite: The primary suite features double vanities, a large walk-in shower, a beautiful soaker tub, a generous walk-in closet, and a hidden office space. All bathrooms in the house showcase elegant quartz countertops. Inviting Living Space: The living room boasts a soaring 17’ 6” gas fireplace and custom shelves, offering an expansive view of the backyard. Oversized Entryway: The oversized entryway enhances ease of movement and provides a grand entrance. Garage: Accommodating larger trucks, the 9’ garage doors with provided openers ensure convenience. Entertainment Hub: A walkout basement with a bar area opens up to a patio, while the covered Barret Dura Life PVC composite deck off the dining area allows you to immerse yourself in the natural surroundings. Storage: Tons of storage in basement and garage. This house boasts a safe room as well. Privacy: Enjoy the privacy of a cul-de-sac location, offering tranquility and exclusivity. This property seamlessly blends luxury, functionality, and natural beauty. Don't miss the opportunity to make this your home!
- Type:
- Single Family
- Sq.Ft.:
- 1,720
- Status:
- Active
- Beds:
- 3
- Lot size:
- 0.24 Acres
- Year built:
- 2024
- Baths:
- 2.00
- MLS#:
- 2472925
- Subdivision:
- Ridge Tree
ADDITIONAL INFORMATION
Welcome to your dream ranch-style living! This brand-new construction offers the perfect blend of modern amenities and classic charm. Step into spacious comfort with this inviting 3-bedroom, 2-bathroom home designed for effortless living and entertaining. As you enter, you're greeted by an open-concept layout that seamlessly connects the living room, dining area, and kitchen. The abundant natural light flowing through large windows creates a warm and welcoming atmosphere throughout the home. The kitchen is a chef's delight, featuring sleek granite countertops, stainless steel appliances, ample cabinet space, and a convenient center island perfect for meal prep or casual dining. Adjacent to the kitchen, the dining area is ideal for hosting intimate dinners or lively gatherings with friends and family. Unwind in the luxurious main suite, complete with a spacious walk-in closet and a private ensuite bathroom boasting a dual vanity, soaking tub, and separate walk-in shower. Two additional bedrooms offer plenty of space for family members or guests, and a second full bathroom ensures convenience for all. Outside, enjoy the beauty of nature from the comfort of your covered deck, perfect for morning coffee or evening barbecues. Located in a desirable neighborhood, this home offers the tranquility of suburban living while close to shopping, dining, parks, and top-rated schools. With its modern amenities, thoughtful design, and prime location, this new construction ranch home is truly a must-see. Don't miss your chance to make it yours! Schedule a showing today.
- Type:
- Single Family
- Sq.Ft.:
- 2,987
- Status:
- Active
- Beds:
- 3
- Lot size:
- 1.39 Acres
- Year built:
- 1975
- Baths:
- 4.00
- MLS#:
- 2461591
- Subdivision:
- Lexington Trails
ADDITIONAL INFORMATION
YOUR DREAM HOME AWAITS! Charming all-brick, 1-1/2 story well-cared for home on l.39 AC in the City limits! Formal LR and DR with bay window overlooking lovely landscaping. Warm and comfy family room with gas log FP with built-in bookcases and door to patio showing off the sweeping rear lawn/acreage. Two bedrooms on main level, a Master with large bath with double vanity and walk-in closet. Sweet second BR on main level and the upper level has a huge interesting BR the length of the home, could be a second Master, with two large closets and a full bath. Pella windows all around home. Generator stays too! Full walkout basement stubbed for a bath, with another gas FP. Loads of storage and another garage for all equipment and toys. Seller is providing a Home Warranty. Seller will provide $10,000 carpet or update allowance. USE SHOWINGTIME FOR APPOINTMENTS!
- Type:
- Single Family
- Sq.Ft.:
- 2,035
- Status:
- Active
- Beds:
- 3
- Lot size:
- 0.27 Acres
- Year built:
- 2022
- Baths:
- 3.00
- MLS#:
- 2458591
- Subdivision:
- Hunters Ridge
ADDITIONAL INFORMATION
BETTER THAN NEW! This home features tens of thousands in upgrades that make it stand out from new! Save instantly on highly desired items; Hot tub, 60x15 concrete patio, extended stained deck with stairs to partial covered patio, 6ft stained privacy fence, whole home air purification system. Introducing the "Woodcrest", a large Front to Back Split plan by Elevate Design + Build. Upon entry, you will notice the great room has a vaulted ceiling with wood beams, and a fireplace feature wall with tile surround. The open floor plan kitchen with large island and built in table makes it a show stopper from a looks standpoint, while being versatile. The kitchen includes a walk in pantry, buffet counter with butcher block top and floating shelves above to finish. Step outside on to your extra large extended raised deck and enjoy the morning sunrise while looking into the wooded area behind! Whether inside or outside, enjoy fresh air with the homes upgraded Premier One whole home air purification system with electrostatic air cleaner technology! The primary bedroom has a shiplap feature wall and large walk-in closet with a barn door leading to the primary bathroom. Enjoy dual shower heads, along with a unique floating vanity to show off the tile craftsmanship on the floors. Finished basement with rec room & 1/2 bath that leads out to your NEW 60x15 patio and hot tub, an entertainers dream! Unfinished sub-basement for storage along with an extra deep 3 car garage. Come take a look and start planning all the events you can host with this amazing property today!
- Type:
- Single Family
- Sq.Ft.:
- 1,867
- Status:
- Active
- Beds:
- 4
- Lot size:
- 0.27 Acres
- Year built:
- 2023
- Baths:
- 3.00
- MLS#:
- 2454829
- Subdivision:
- Hunters Ridge
ADDITIONAL INFORMATION
Recently completed Azalea Plan by Authentic Homes KC - 4 Bedrooms, 3 Bathrooms, 3-car garage - on a large lot that is tree lined in the back with nothing but open land behind! Spacious split entry with large windows & plenty of daylight. Light colored LVP flooring throughout the main level living areas. Vaulted ceiling in Great Room has ceiling fan & modern fireplace. Modern kitchen features black lower cabinets, island, gas range, brushed gold faucet and hardware. Step out of the kitchen on to the covered deck and enjoy the privacy! Master Suite features stunning view, granite double vanity, walk-in closet, and stunning tiled shower with seating. Main floor Laundry Room has pocket door. Other bathrooms feature granite countertops and beautiful tile. Walk-out lower level features Family Room/Rec Room, 4th bedroom and full bathroom. Huge 3-car garage has plenty of room for vehicles, tools and toys. Inground sprinkler covers the whole yard. Neighborhood swimming pool with low HOA annual dues. Builder will look at possible Buy Down Rate options!
- Type:
- Single Family
- Sq.Ft.:
- 1,937
- Status:
- Active
- Beds:
- 3
- Lot size:
- 0.29 Acres
- Year built:
- 2023
- Baths:
- 3.00
- MLS#:
- 2454823
- Subdivision:
- Hunters Ridge
ADDITIONAL INFORMATION
Recently completed Elise Plan by Authentic Homes KC - 3 Bedrooms, 3 Bathrooms, 3-car garage - with a nice covered front porch. Great Ranch/Reverse floorplan with 2 bedrooms on the main level. LVP flooring throughout the open floor plan main level living areas. Nice built-in cubby area when you walk in through the garage. Main floor Laundry Room. Kitchen features island, granite, walk-in pantry, gas range & stainless appliances. Master Suite features cathedral/vaulted ceiling, ceiling fan, modern tile in the bathroom, double vanities, light wood stained cabinets, stunning large tiled shower, & walk-in closet. Other bathrooms have granite, tile and one features a large modern soaking tub. Finished lower level has Family Room/Rec Room, wet bar area, 3rd Bedroom, full bathroom, and tons of space for storage or to add an additional 4th bedroom. 3-car garage has plenty of room for vehicles, tools and toys. Inground sprinkler covers the whole yard. Neighborhood swimming pool with low HOA annual dues. Builder will look at possible Buy Down Rate options and build out of 4th Bedroom in the lower level if that's a need for a buyer!
- Type:
- Single Family
- Sq.Ft.:
- 3,468
- Status:
- Active
- Beds:
- 3
- Lot size:
- 50 Acres
- Year built:
- 1988
- Baths:
- 3.00
- MLS#:
- 2434061
- Subdivision:
- Other
ADDITIONAL INFORMATION
Stunning 50 Acres M/L with many possibilities! Possible Cell tower income, hay income and seller had a working cattle farm at one time. Large Ranch Home with updated main floor, Formal dining, large kitchen with breakfast room overlooking gorgeous stocked lake and property, large office just off the living room, Owner's Suite with walk in closet and huge spa bath! Outbuildings/Workshops include; 44x110 insulated, Heat/AC, office, concrete floors, 3 phase electricity, 24x60 outbuilding with electricity, 40x52 Workshop with 16x50 Lean-to. Approximately 25 Acres of Hay Ground. Long Private Drive to a secluded slice of heaven ~ Appointment Only!
- Type:
- Single Family
- Sq.Ft.:
- 1,603
- Status:
- Active
- Beds:
- 3
- Lot size:
- 0.31 Acres
- Year built:
- 2022
- Baths:
- 2.00
- MLS#:
- 2420558
- Subdivision:
- Ridge Tree
ADDITIONAL INFORMATION
Come home to quality in the latest offering from A Place Called Home Construction Company! This stunning, open concept true ranch floor plan will impress you from the moment you walk in the front door! Wood floors span from the entry through the family room, dining area and kitchen-- adding to the open feel of the floor plan. Large island is a perfect gathering spot in the kitchen, which features custom cabinets and quartz countertops. A gas fireplace adds warmth to the large family room. The owner' suite includes a bedroom with vaulted ceiling, ensuite with custom tile shower and dual vanities, and large walk-in closet. The laundry room is easily accessed from the mud room leading from garage. The additional two main level bedrooms feature their own walk-in closets. A pocket office and a full bathroom complete the main level living space but step out onto the covered deck to enjoy even more entertaining space! Downstairs-- a blank canvass to finish to your own future desires -- unlimited potential, plus tons of storage space! This home is complete and move in ready!
 |
| The information displayed on this page is confidential, proprietary, and copyrighted information of Heartland Multiple Listing Service, Inc. (Heartland MLS). Copyright 2024, Heartland Multiple Listing Service, Inc. Heartland MLS and this broker do not make any warranty or representation concerning the timeliness or accuracy of the information displayed herein. In consideration for the receipt of the information on this page, the recipient agrees to use the information solely for the private non-commercial purpose of identifying a property in which the recipient has a good faith interest in acquiring. The properties displayed on this website may not be all of the properties in the Heartland MLS database compilation, or all of the properties listed with other brokers participating in the Heartland MLS IDX program. Detailed information about the properties displayed on this website includes the name of the listing company. Heartland MLS Terms of Use |
Pleasant Hill Real Estate
The median home value in Pleasant Hill, MO is $185,400. This is lower than the county median home value of $191,400. The national median home value is $219,700. The average price of homes sold in Pleasant Hill, MO is $185,400. Approximately 63.63% of Pleasant Hill homes are owned, compared to 33.78% rented, while 2.59% are vacant. Pleasant Hill real estate listings include condos, townhomes, and single family homes for sale. Commercial properties are also available. If you see a property you’re interested in, contact a Pleasant Hill real estate agent to arrange a tour today!
Pleasant Hill, Missouri has a population of 8,321. Pleasant Hill is more family-centric than the surrounding county with 51.95% of the households containing married families with children. The county average for households married with children is 35%.
The median household income in Pleasant Hill, Missouri is $61,550. The median household income for the surrounding county is $65,352 compared to the national median of $57,652. The median age of people living in Pleasant Hill is 32.6 years.
Pleasant Hill Weather
The average high temperature in July is 88.2 degrees, with an average low temperature in January of 19.1 degrees. The average rainfall is approximately 42.3 inches per year, with 17.7 inches of snow per year.
