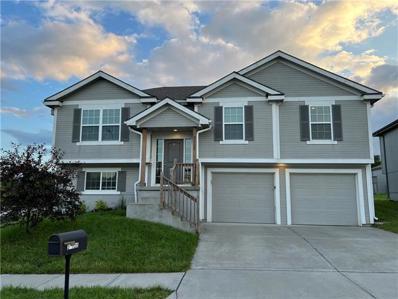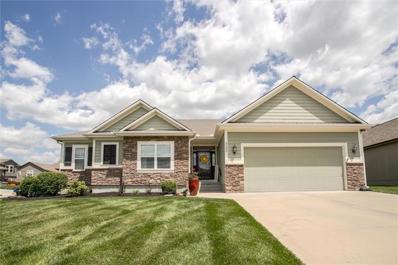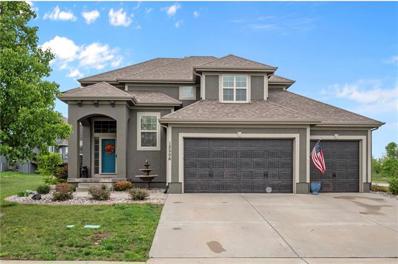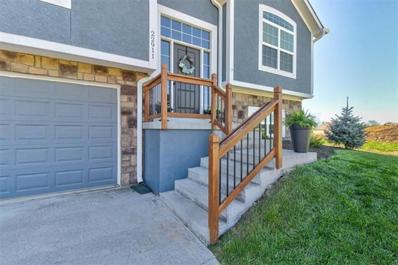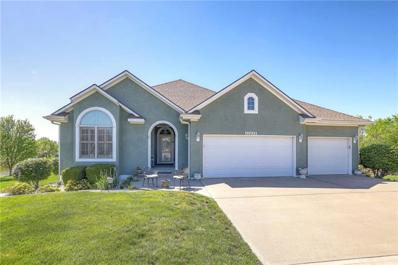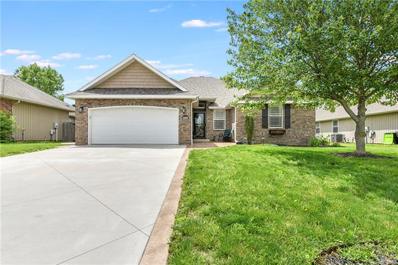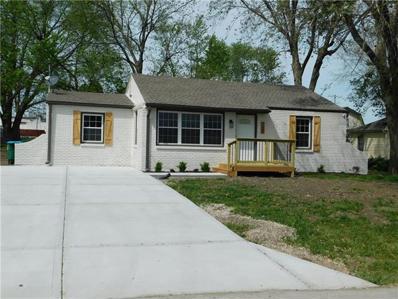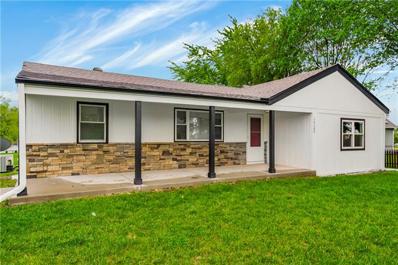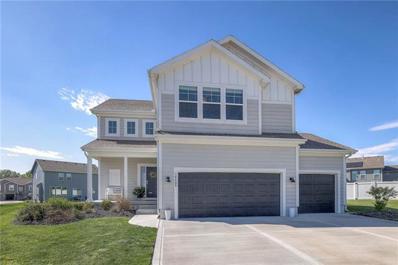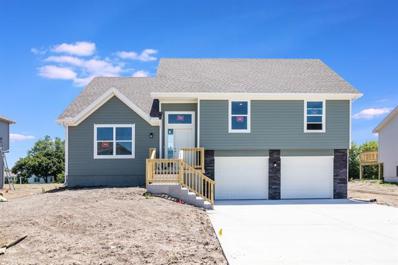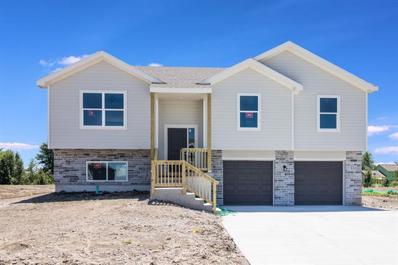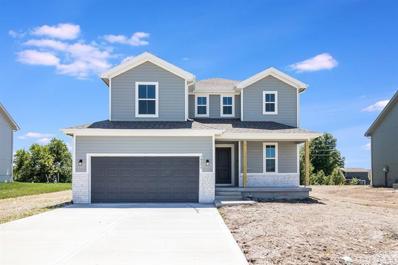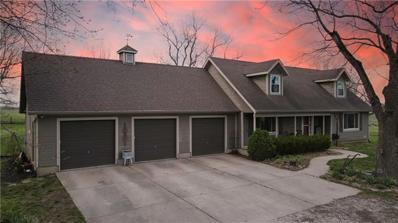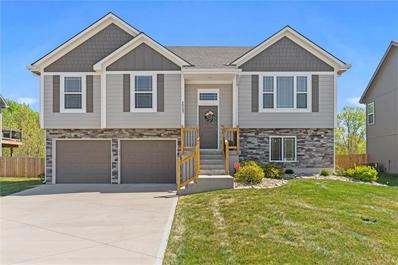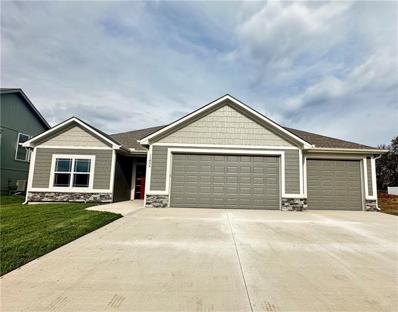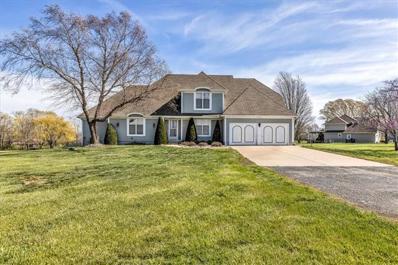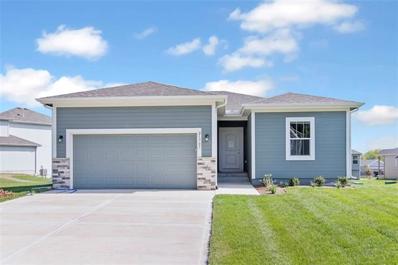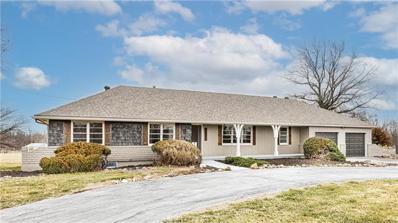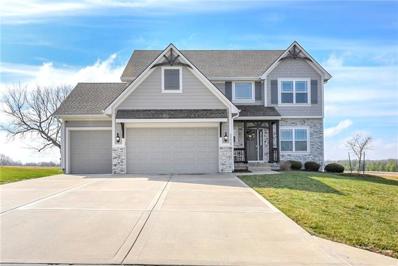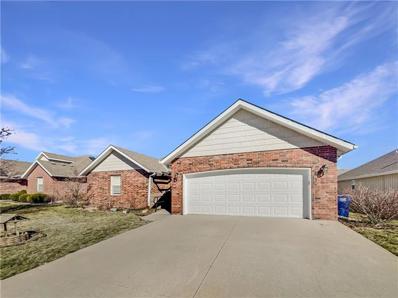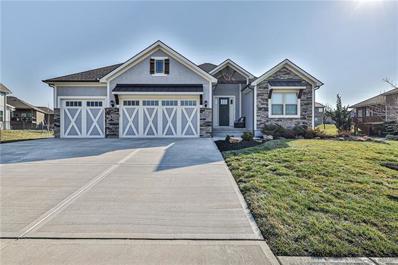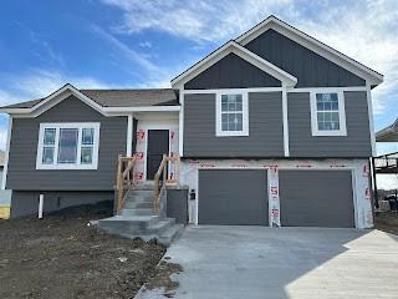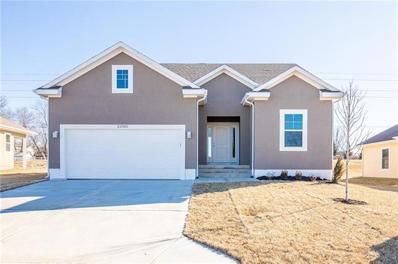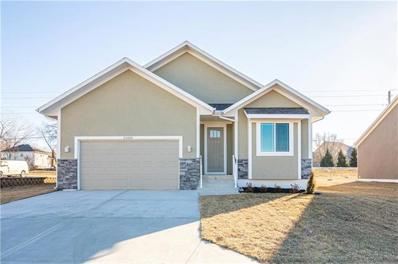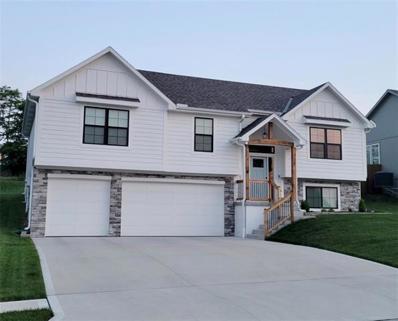Peculiar MO Homes for Sale
$309,900
21720 North Ridge Peculiar, MO 64078
- Type:
- Single Family
- Sq.Ft.:
- 1,506
- Status:
- NEW LISTING
- Beds:
- 3
- Lot size:
- 0.16 Acres
- Year built:
- 2018
- Baths:
- 3.00
- MLS#:
- 2488750
- Subdivision:
- Bradley's Crossing
ADDITIONAL INFORMATION
Charming split level home just waiting for you to call it your own! All bedroom located on the Main level of the home with a beautiful flowing living area. There is a quaint deck off the kitchen area overlooking the lush green landscape. Downstairs you will find a fully finished basement with a half bath ideal for watching a game or hosting a game night.
- Type:
- Single Family
- Sq.Ft.:
- 2,381
- Status:
- Active
- Beds:
- 3
- Lot size:
- 0.27 Acres
- Year built:
- 2017
- Baths:
- 3.00
- MLS#:
- 2488138
- Subdivision:
- Centennial Farms
ADDITIONAL INFORMATION
This darling 3bed, 3bath home in Centennial Farms is a charmer. Perfectly maintained home displays Pride of Ownership at every turn! The welcoming entry leads to an open concept main level area featuring a custom kitchen, spacious living room and perfectly outfitted dining space. The enameled cabinetry showcases tasteful granite and tile. Huge granite island is perfect for family gatherings, additional workspace and/or casual dining/seating. Stainless steel appliances include a gas range, microwave and negotiable fridge. The generously sized panty is tucked into the corner cabinet and includes small built-in door to the garage for convenient grocery transfer directly from your car! The Owners Suite is spacious, light and bright, and accommodates large furniture. Tiled en-suite is equipped with double vanities, soaker tub, and shower. In turn, a well-appointed, large walk-in closet is accessed from the primary bath, leading into main level to the laundry - nice bonus feature. Secondary bedroom on the main is currently being used as an office however, could be used for any flex-space need. It is conveniently located near the second full bathroom on the main level. The lower level is finished - Family room, third bedroom, third bathroom and a large amount of storage. Backyard has recently been fully-fenced using black metal fencing. Two car garage with tandem storage. Timeless finish choices are carried throughout the home, this is a must-see! So much to love in this darling Ranch home!
- Type:
- Single Family
- Sq.Ft.:
- 2,068
- Status:
- Active
- Beds:
- 4
- Lot size:
- 0.26 Acres
- Year built:
- 2011
- Baths:
- 4.00
- MLS#:
- 2486810
- Subdivision:
- Twin Oaks
ADDITIONAL INFORMATION
Welcome home! Enter on the main level through the extended three car garage complete with epoxy flooring and plenty of space for storage and workshop space. The open kitchen has tons of cabinets, a pantry, and a huge island with storage that is perfect for entertaining. The kitchen dining space looks out over the stamped concrete patio to the expansive backyard with professionally designed landscaping and 10 zone sprinkler system. Also on the main level is a mudroom, open living room and ½ bath. On the second level you will find 3 bedrooms including the primary and two secondary bedrooms, a laundry room and 2 full bathrooms. The primary suite is a private retreat complete with a luxurious jacuzzi tub, large shower, double vanities and huge walk-in closet. The basement level is almost complete with a finished 4th bedroom and full bathroom. The bonus space is stubbed for a wet bar and ready for your finishing touches. Storage is plentiful with two large storage closets and a utility room with additional space!
- Type:
- Single Family
- Sq.Ft.:
- 2,150
- Status:
- Active
- Beds:
- 4
- Lot size:
- 0.33 Acres
- Year built:
- 2021
- Baths:
- 3.00
- MLS#:
- 2486617
- Subdivision:
- Fox's Den
ADDITIONAL INFORMATION
Wow!! This beautiful home has the open concept with tons of natural light and is as good as new-it has blinds, garage door openers, all kitchen appliances remain with the property, along with the washer and dryer(Main level laundry). Home has a huge island that measures approximately 3ft x 8ft. Kitchen has granite countertops and custom cabinets with a huge pantry with pull out drawers. The main bedroom has a huge walk in shower that is approximately 5 1/2ft x 5 1/2 ft. Did I mention the large covered deck with steps that go to the concrete pad and this home backs up to green space!! This home is located in a USDA area which is NO MONEY down financing, if you qualify.
$475,000
22622 Cole Court Peculiar, MO 64078
- Type:
- Single Family
- Sq.Ft.:
- 2,830
- Status:
- Active
- Beds:
- 3
- Lot size:
- 0.24 Acres
- Year built:
- 2006
- Baths:
- 3.00
- MLS#:
- 2484970
- Subdivision:
- Windmill Country Estates
ADDITIONAL INFORMATION
A MUST SEE!!...Age restricted 55+ Community, quality construction in this low maintenance high end home. Spacious open floorplan, 3 bed, 3 full bath, kitchen with eat in bar, dining off kitchen, custom cabinets, covered deck off dining room overlooking scenic lake, primary suite with walk in closet and private bath, finished basement including bar and full bath. The lower level walks out to patio and a seating area under the deck. Meticulously crafted oak trim throughout with solid oak doors. This property has beautiful lake views, fishing and walking trails. HOA includes snow removal, full lawn maintenance and much more. Safe (storm) room and cedar closet in basement. Property has dual water tanks, alarm system and a central vac system.
- Type:
- Single Family
- Sq.Ft.:
- 1,803
- Status:
- Active
- Beds:
- 5
- Lot size:
- 0.2 Acres
- Year built:
- 2008
- Baths:
- 2.00
- MLS#:
- 2485540
- Subdivision:
- Tuscany
ADDITIONAL INFORMATION
Welcome to your dream home! This move-in ready gem features 4 bedrooms and 2 baths on the main floor, complete with newer wood floors, adding warmth and style throughout. The owners suite offers a serene retreat away from the other bedrooms, boasting a modern accent wall, vaulted ceilings and direct light. Need more space? The mostly unfinished basement offers plenty of room for additional living space for your family plus ample storage space. A cozy office or 5th bedroom is complete, and 3rd bath is stubbed and ready for your personal design. Outside, enjoy an impressive stamped patio, partially covered for all-weather entertaining. A privacy-fenced yard with a shed offers additional storage space. All this plus a new hot water heater, and a newer roof and driveway make this home as reliable as it is beautiful. Newer refrigerator also staying with an acceptable offer. Don't miss out on this opportunity - make this house your perfect home!
- Type:
- Single Family
- Sq.Ft.:
- 984
- Status:
- Active
- Beds:
- 3
- Lot size:
- 0.32 Acres
- Year built:
- 1960
- Baths:
- 2.00
- MLS#:
- 2484955
- Subdivision:
- Peculiar
ADDITIONAL INFORMATION
Beautifully remodeled 3 Bedroom 2 Bath home on large lot. Kitchen features New Cabinets all Stainless Steel Appliances -Refrigerator, Range, Dishwasher and Microwave and Corian Counter Tops. New tandem driveway and more. New mechanical Systems HVAC and Water Heater.
- Type:
- Single Family
- Sq.Ft.:
- 1,109
- Status:
- Active
- Beds:
- 2
- Lot size:
- 0.5 Acres
- Year built:
- 1947
- Baths:
- 2.00
- MLS#:
- 2485340
- Subdivision:
- Other
ADDITIONAL INFORMATION
Back on the market with full Inspection report. Welcome to this charming ranch style home located at 10509 State Route YY HWY in Peculiar. This completely renovated home boasts a fresh and modern interior with all the upgrades you've been looking for. Step inside to discover new paint throughout the house, along with new carpet and waterproof vinyl flooring that adds a touch of elegance to the space. The kitchen has been beautifully updated with a new sink, chrome faucet, and chrome pulls, creating a stylish and functional cooking area. Enjoy the comfort of new ceiling fans and light fixtures that illuminate the rooms with a warm glow. The bathrooms feature new vanities, glass shower doors, and new light fixtures. The home's interior also includes several new doors, fresh basement paint, and a well-maintained A/C unit in normal condition for your convenience. Outside, the property showcases a 4-year-old roof, new siding, and fresh paint that enhances the curb appeal. New outdoor light fixtures and garage doors with control add to the charm and security of the home. Don't miss the opportunity to make this beautifully renovated home yours. Schedule a viewing today!
- Type:
- Single Family
- Sq.Ft.:
- 1,851
- Status:
- Active
- Beds:
- 4
- Lot size:
- 0.25 Acres
- Baths:
- 3.00
- MLS#:
- 2485004
- Subdivision:
- Twin Oaks
ADDITIONAL INFORMATION
Adorable, LIKE NEW home on one of the largest cul-de-sac lots in the neighborhood! You'll notice the open floor plan and tall ceilings upon entering the home. The main level features bright white kitchen cabinets with a subway tile backsplash and gorgeous granite countertops. Light grain wood floors are throughout the main level and flow into the large living room with gas fireplace. There's a place for all of the backpacks, coats and shoes in the mudroom as you come in from the garage, plus convenient half bath on main level. Don't miss the giant, walk-in pantry for all your kitchen storage needs! Upstairs you'll find four generously sized bedrooms, a laundry room and full bathroom in the hallway. The large primary bedroom with ensuite bathroom is a great escape at the end of the day. Huge walk-in closet with plenty of built-in shelving. Primary bathroom features tile floors, double vanities, granite countertops and large walk-in shower. Unfinished basement with option for 5th bedroom and another full bath. Raymore-Peculiar Schools!
$349,950
10293 Lucca Lane Peculiar, MO 64078
- Type:
- Single Family
- Sq.Ft.:
- 1,820
- Status:
- Active
- Beds:
- 4
- Lot size:
- 0.22 Acres
- Year built:
- 2024
- Baths:
- 3.00
- MLS#:
- 2484402
- Subdivision:
- Tuscany
ADDITIONAL INFORMATION
The Cascade Front to Back Split has tons of space and soaring ceilings. Kitchen has island, granite counters, stainless appliances, and pantry. Master suite has large bedroom, and bathroom with double vanity with granite counters and large walk in closet. Laundry is on bedroom level. Finished basement has family room with full bathroom, and sub-basement that is finished for a 4th bedroom. Extra deep garage has plenty of room for vehicles and all your toys. ***Pictures are the same plan at a different address. Some features and colors might be different.
$329,950
10291 Lucca Lane Peculiar, MO 64078
- Type:
- Single Family
- Sq.Ft.:
- 1,830
- Status:
- Active
- Beds:
- 3
- Lot size:
- 0.23 Acres
- Year built:
- 2024
- Baths:
- 3.00
- MLS#:
- 2484341
- Subdivision:
- Tuscany
ADDITIONAL INFORMATION
Welcome to your next home, the Whitney II. Main level has large great room and is open to the kitchen with large center island, granite counters, stainless appliances, and pantry. Master bedroom has a large closet and bathroom with double vanity. Finished basement has large family room and 1/2 bath. Extra deep garage has tons of room for all your toys and extra storage. ***Pictures are the same plan at a different address. Some features and colors might be different.
$339,950
10295 Lucca Lane Peculiar, MO 64078
- Type:
- Single Family
- Sq.Ft.:
- 1,870
- Status:
- Active
- Beds:
- 4
- Lot size:
- 0.22 Acres
- Year built:
- 2024
- Baths:
- 3.00
- MLS#:
- 2484344
- Subdivision:
- Tuscany
ADDITIONAL INFORMATION
Welcome to the Ashland 2 Story plan. Enjoy great weather on the covered front porch. True foyer leads to the great room. Kitchen has granite counters, large island, and pantry. Master suite has a large bedroom with walk in closet, and bathroom with double vanity. Laundry is on the bedroom level. Finished basement can be used as a family room or a 4th bedroom, and includes a full bathroom and walk in closet. ***Pictures are the same plan at a different address. Some features and colors might be different.
- Type:
- Single Family
- Sq.Ft.:
- 2,548
- Status:
- Active
- Beds:
- 3
- Lot size:
- 8.48 Acres
- Year built:
- 1988
- Baths:
- 3.00
- MLS#:
- 2482405
- Subdivision:
- Brookfield
ADDITIONAL INFORMATION
Subject to details and pricing changes during Pre-MLS period Tucked away in a quiet area, just outside of the Peculiar city limits, is this 2,548 sq. ft, 3 bed, 2 1/2 bath home on 8.48+/- acres. The primary bedroom and laundry are located on the main floor, along with the vaulted ceiling living room, kitchen, dining room, front room office, and half bath. Upstairs you will find the other two bedrooms as well as another full bathroom. The full basement is mostly finished with large sitting area with pellet stove. There is a lot of storage room in the remaining portion of the basement, which feature two separate full concrete enclosed room which could be used as storm shelters, long term food storage, or a vault room. The 3-car garage is very spacious and has easy access to the kitchen, basement, and back yard. The home is very K9 friendly with strategically placed doggy doors that can allow or restrict access as you see fit. Outside, the acreage is shaded by large Missouri hardwood trees, has a small pond alongside the driveway, and colorful flowers and tree blooms add a dash of color. To the north of the property, you will only see open pastures and Peculiar lake. In the yard, there is an above ground pool with sun deck, the a deck on the northeast comer of the house that offers a perfect spot to drink morning coffee or avoid the afternoon sun. The brick patio provides a place to entertain friends and stay dry while the kids splash in the pool, and the front porch offers a view overlooking the pond where the serenade of the spring peepers will pass the evening away. As you move to the west side of the yard, you pass the dog enclosure and chicken coup as you approach the 40x40 outbuilding which features electricity, water, and partial concrete floor. With three separate areas, the barn provides lots of space to store mowers, UTVs, boats, and act as a workshop for DIY enthusiasts. 2023 property tax was $3,166.57.
- Type:
- Single Family
- Sq.Ft.:
- 1,792
- Status:
- Active
- Beds:
- 4
- Lot size:
- 0.21 Acres
- Year built:
- 2021
- Baths:
- 3.00
- MLS#:
- 2481914
- Subdivision:
- Copper Creek
ADDITIONAL INFORMATION
Welcome Home to this Fabulous Split. Why Build? This home is Absolutely Adorable and Move In Ready. Built in 2021, YOUR NEW HOME features an open and modern floor plan w/ 4 bedrooms/3 bathrooms/2-Car Deep Garage. Love to Cook? This beautiful kitchen offers granite counters, stainless steel appliances, hardwood floors, walk-in pantry and island. Love to Entertain? Cozy up to the fireplace in the great room off the kitchen or retreat downstairs in the walk-out, finished lower level featuring the 4th bedroom and full bath. Situated on a large, fenced lot backing to trees/neighborhood trail, this home offers convenient access to highway access, local amenities, schools, and parks. Don't miss the opportunity to make this beautiful property your new home in Peculiar!
- Type:
- Single Family
- Sq.Ft.:
- 1,712
- Status:
- Active
- Beds:
- 3
- Lot size:
- 0.2 Acres
- Year built:
- 2024
- Baths:
- 2.00
- MLS#:
- 2480655
- Subdivision:
- Fox's Den
ADDITIONAL INFORMATION
Welcome home! Come see this true ranch open concept floor plan! Three bedrooms & two baths on the main level. Granite counters throughout, large kitchen island, SS appliances, custom cabinets, & high ceilings are just a few of the stand out features in this home. A large, partially covered patio boasts a gorgeous treed view! Luxury vinyl plank in the kitchen, great room, & dining area. The master suite includes custom mill work - a box vault ceiling feature, accent wall, tiled walk-in shower and a double vanity. This house is a SLAB ON GRADE - no basement - 3rd car garage runs the length of house for additional storage space. *Photos are of a previously completed home and may reflect upgraded features* The listing agent is related to the Seller.
- Type:
- Single Family
- Sq.Ft.:
- 2,485
- Status:
- Active
- Beds:
- 4
- Lot size:
- 3 Acres
- Year built:
- 1994
- Baths:
- 4.00
- MLS#:
- 2479362
- Subdivision:
- Shaddow Hills
ADDITIONAL INFORMATION
Beautiful 1.5 story home nestled on 3 acres right off blacktop! This home has everything you are looking for! Master bedroom and newly remodeled bathroom on the main floor! This home offers another bedroom on the main with the other two bedrooms upstairs. This home sits on a full, unfinished basement, with an extremely long 3rd car garage to store all of your cool toys! Enjoy your evenings on your covered porch with a newly fenced in backyard! New septic tank 2023, most interior and exterior light fixtures are new, and more! This home is just waiting on your family to move in!
$369,950
10298 Lucca Lane Peculiar, MO 64078
- Type:
- Single Family
- Sq.Ft.:
- 2,073
- Status:
- Active
- Beds:
- 4
- Lot size:
- 0.21 Acres
- Year built:
- 2024
- Baths:
- 3.00
- MLS#:
- 2477734
- Subdivision:
- Tuscany
ADDITIONAL INFORMATION
This is the Marapi, a beautiful 4 bedroom, 3 bathroom reverse 1.5 story plan. Kitchen is open to the great room and has granite counters and a nice pantry. Low maintenance and easy to clean LVP floors in the kitchen, living room, basement family room, all the wet areas. Master suite has a double vanity with granite counter in the bathroom and walk in closet. Finished walkout basement has a large family room, 2 bedrooms, a full bathroom, and plenty of storage space. ***Pictures are the same plan at a different address. Some features and colors might be different.
- Type:
- Single Family
- Sq.Ft.:
- 2,219
- Status:
- Active
- Beds:
- 4
- Lot size:
- 4.55 Acres
- Year built:
- 1974
- Baths:
- 2.00
- MLS#:
- 2476077
- Subdivision:
- Raymore Estates
ADDITIONAL INFORMATION
UPDATED AND MOVE IN READY! Freshly painted inside and out! All new flooring, Fixtures/hardware through out. Updated kitchen with new SS appliances, backsplash and granite counters. 3 bed, 1 bath on main, upstairs is huge master or 4th bedroom with full bath and walk in closet. Almost 5 acres!
$440,000
22624 Surrey Lane Peculiar, MO 64078
- Type:
- Single Family
- Sq.Ft.:
- 2,458
- Status:
- Active
- Beds:
- 4
- Lot size:
- 0.28 Acres
- Year built:
- 2017
- Baths:
- 3.00
- MLS#:
- 2476101
- Subdivision:
- Centennial Farms
ADDITIONAL INFORMATION
Welcome Home! This immaculate home offers a blend of comfort, elegance and functionality, making it the perfect place to call home! Features include an open floor plan, hardwood floors throughout main level, lots of natural light, sliding doors to deck off kitchen, walk-in pantry, bedroom level laundry and much more! Master bedroom boasts a large walk-in closet, soaker tub and beautiful tile detail. Enjoy entertaining this spring and summer on the deck and patio. Home provides a serene backdrop with no neighboring homes obstructing your view! Don't miss out!
$334,000
10302 Lucca Lane Peculiar, MO 64078
- Type:
- Single Family
- Sq.Ft.:
- 1,887
- Status:
- Active
- Beds:
- 4
- Lot size:
- 0.19 Acres
- Year built:
- 2007
- Baths:
- 3.00
- MLS#:
- 2475506
- Subdivision:
- Tuscany
ADDITIONAL INFORMATION
Welcome home to this charming property with a cozy fireplace, perfect for those chilly evenings. The natural color palette throughout adds a calming touch to the space. The kitchen features a center island for extra prep space, while other rooms provide flexible living options. The primary bathroom boasts double sinks and good under sink storage for added convenience. Step outside to the fenced backyard with a sitting area, ideal for enjoying the fresh air. Fresh interior paint completes the look of this home. Don't miss out on this fantastic opportunity!
$499,500
22613 Surrey Lane Peculiar, MO 64078
- Type:
- Single Family
- Sq.Ft.:
- 2,998
- Status:
- Active
- Beds:
- 4
- Lot size:
- 0.3 Acres
- Year built:
- 2020
- Baths:
- 3.00
- MLS#:
- 2473386
- Subdivision:
- Centennial Farms
ADDITIONAL INFORMATION
Back on the market due to the buyer not being able to execute on the contingency. Three years new and very lightly lived in! Truly an immaculate home, with quality throughout and upscale finishes. For the cook in the family ... they'll love the gas cooktop, large island, and spacious pantry, which includes convenient access from the garage. Two bedrooms on the main floor and two in the lower level provide options for a variety of family needs. The spacious family room includes a wet bar with a microwave and mini-fridge. While the lower level provides a significant amount of finished living space ... you also have ample storage areas and a storm shelter area. The screened-in patio provides a wonderful venue for entertaining family & friends. This is one you'll want to have on your list to view!
- Type:
- Single Family
- Sq.Ft.:
- 1,974
- Status:
- Active
- Beds:
- 4
- Lot size:
- 0.29 Acres
- Year built:
- 2024
- Baths:
- 3.00
- MLS#:
- 2468649
- Subdivision:
- Copper Creek
ADDITIONAL INFORMATION
BEAUTIFUL OPEN FLOOR PLAN WITH FINISHED SUB-BASEMENT. Hardwood floors in kitchen and dining room, granite in the kitchen with alder cabinets, kitchen island and pantry, stainless appliances. Great Room and additional Family room with full bath at walk out level. Garage depth great for additional storage and more! Gas fireplace with floating mantel and shiplap accent in the great room with vaulted ceilings. Master features double vanity with walk in closet. Laundry room is its own room!
- Type:
- Single Family
- Sq.Ft.:
- 1,804
- Status:
- Active
- Beds:
- 3
- Lot size:
- 0.18 Acres
- Year built:
- 2022
- Baths:
- 3.00
- MLS#:
- 2467898
- Subdivision:
- Windmill Country Estates
ADDITIONAL INFORMATION
New Walnut Plan built by award winning Regency Homes is located in the maintenance provided 55+ community of Windmill Country Estates is a 3 Bed 3 Bath, 2 car garage ranch with full finished basement. Granite in baths & kitchen*kitchen island*walk in closet in master bath* LVP flooring except bedrooms and downstairs living area have carpet*SS appliances*laundry off kitchen with pantry closet*This is the perfect home for downsizing! HOME IS READY FOR A BUYER!
- Type:
- Single Family
- Sq.Ft.:
- 2,303
- Status:
- Active
- Beds:
- 3
- Lot size:
- 0.19 Acres
- Year built:
- 2022
- Baths:
- 3.00
- MLS#:
- 2467897
- Subdivision:
- Windmill Country Estates
ADDITIONAL INFORMATION
The Bradford built by award winning builder Regency Homes, is located in the 55+ maintenance provided community of Windmill Country Estates. This reverse ranch, has 2 bedrooms on the main level and the 3rd bedroom is in the finished lower level. Granite counters throughout the kitchen that overlooks the dining and living room space. This cottage assures easy living with main floor laundry. Relax the night away on your partially covered patio. The lower level has 925 square feet of extra living space. HOME IS READY FOR A BUYER!
- Type:
- Single Family
- Sq.Ft.:
- 2,150
- Status:
- Active
- Beds:
- 4
- Lot size:
- 0.38 Acres
- Year built:
- 2024
- Baths:
- 3.00
- MLS#:
- 2466099
- Subdivision:
- Fox's Den
ADDITIONAL INFORMATION
THIS IS A BUILD JOB! Beautiful NEW construction home w/main level living. This 4 bed/3 bath won't disappoint w/high vaulted ceilings, custom cabinetry, hdwd/vinyl plank floors, over-sized Kitchen island, granite counter tops thru-out, walk-in tile shower in Mst & large main floor laundry rm! 2nd Family Room, 4th bdrm & full bath on lower level. 3 car garage! Covered deck! Very neat lot that backs up to treed green space. 1 year builder warranty! Available lots in subdivision - can build to suit! Photos are of a completed home that is the same model and may reflect some upgraded finishes.
 |
| The information displayed on this page is confidential, proprietary, and copyrighted information of Heartland Multiple Listing Service, Inc. (Heartland MLS). Copyright 2024, Heartland Multiple Listing Service, Inc. Heartland MLS and this broker do not make any warranty or representation concerning the timeliness or accuracy of the information displayed herein. In consideration for the receipt of the information on this page, the recipient agrees to use the information solely for the private non-commercial purpose of identifying a property in which the recipient has a good faith interest in acquiring. The properties displayed on this website may not be all of the properties in the Heartland MLS database compilation, or all of the properties listed with other brokers participating in the Heartland MLS IDX program. Detailed information about the properties displayed on this website includes the name of the listing company. Heartland MLS Terms of Use |
Peculiar Real Estate
The median home value in Peculiar, MO is $209,400. This is higher than the county median home value of $191,400. The national median home value is $219,700. The average price of homes sold in Peculiar, MO is $209,400. Approximately 72.98% of Peculiar homes are owned, compared to 24.92% rented, while 2.09% are vacant. Peculiar real estate listings include condos, townhomes, and single family homes for sale. Commercial properties are also available. If you see a property you’re interested in, contact a Peculiar real estate agent to arrange a tour today!
Peculiar, Missouri has a population of 4,905. Peculiar is less family-centric than the surrounding county with 33.91% of the households containing married families with children. The county average for households married with children is 35%.
The median household income in Peculiar, Missouri is $51,973. The median household income for the surrounding county is $65,352 compared to the national median of $57,652. The median age of people living in Peculiar is 35.2 years.
Peculiar Weather
The average high temperature in July is 88.2 degrees, with an average low temperature in January of 19.1 degrees. The average rainfall is approximately 42.3 inches per year, with 15 inches of snow per year.
