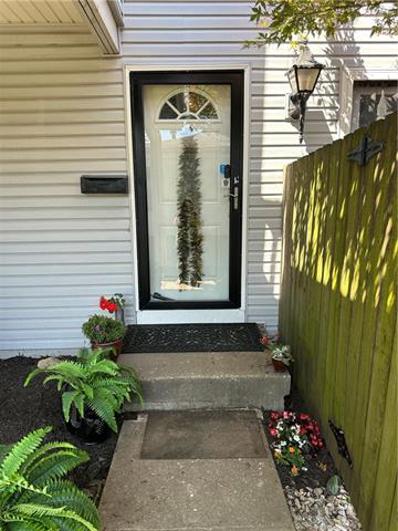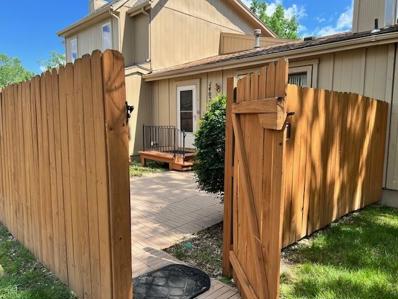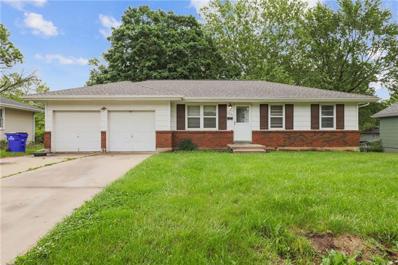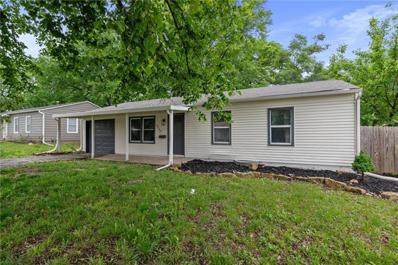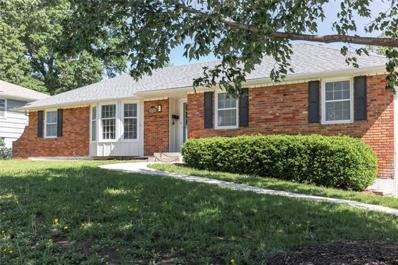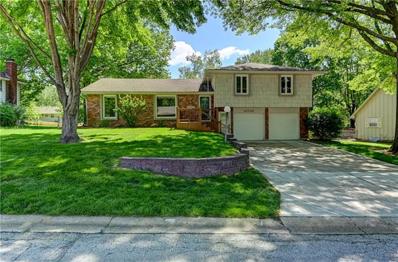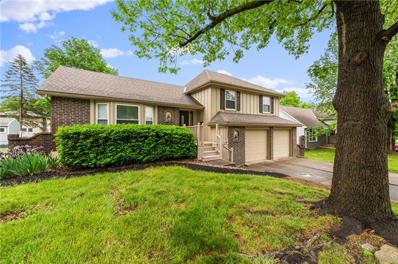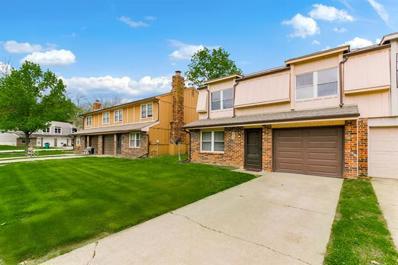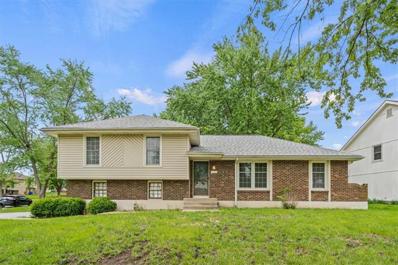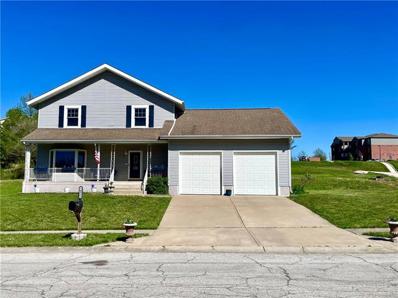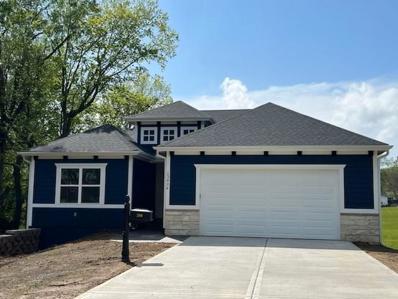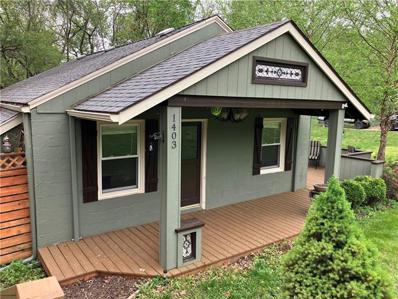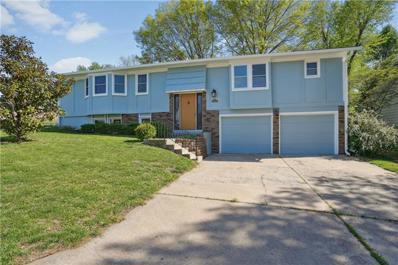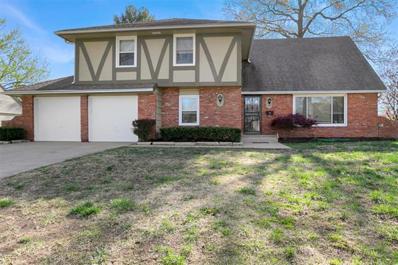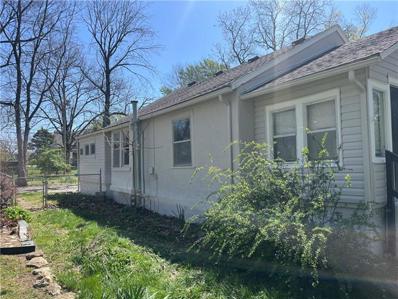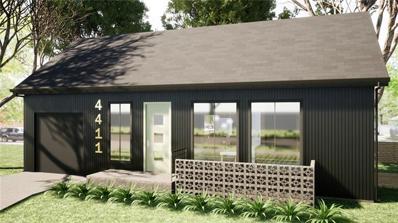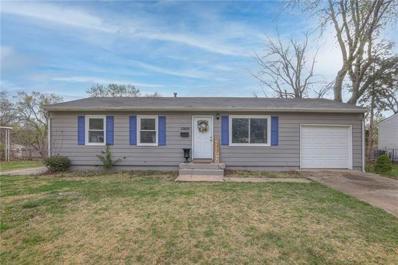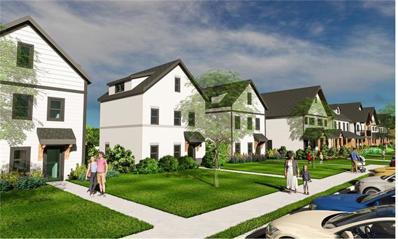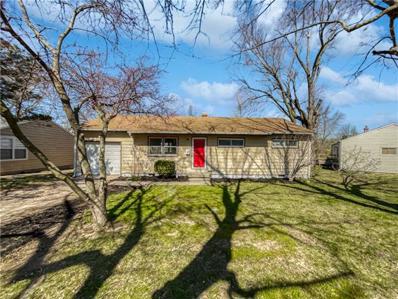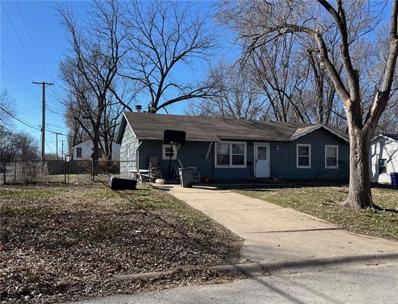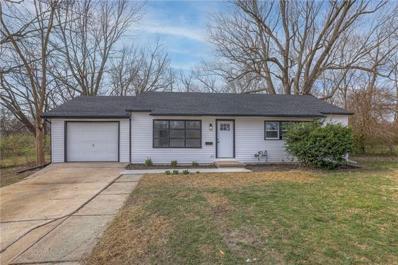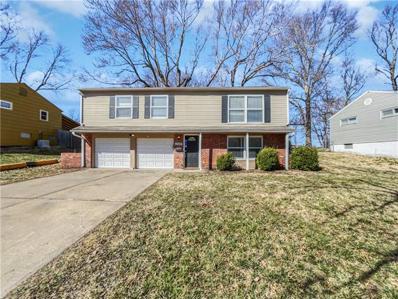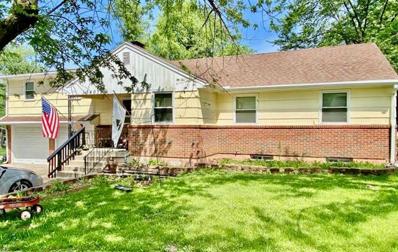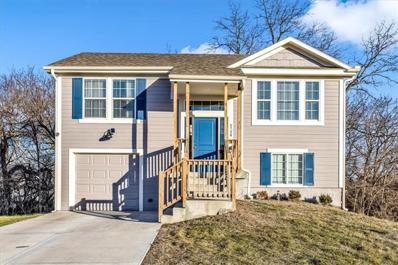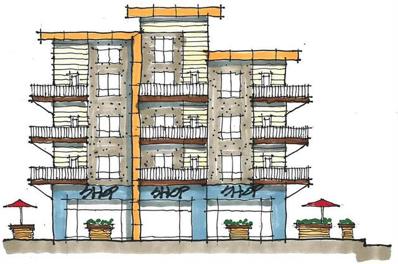Grandview MO Homes for Sale
- Type:
- Townhouse
- Sq.Ft.:
- 1,421
- Status:
- NEW LISTING
- Beds:
- 3
- Lot size:
- 0.12 Acres
- Year built:
- 1976
- Baths:
- 2.00
- MLS#:
- 2488961
- Subdivision:
- Raintree
ADDITIONAL INFORMATION
Spacious & affordable end unit townhome-3 bedrooms 2 full baths 1 car garage Large master suite with private bath. Loft area is perfect for an office/den area. Full basement is perfect for extra storage. Garage even has additional storage Great home for the price & no need to worry about exterior maintenance. Easy highway access to get anywhere in the Kansas City metro area.
- Type:
- Townhouse
- Sq.Ft.:
- 984
- Status:
- NEW LISTING
- Beds:
- 2
- Lot size:
- 0.03 Acres
- Year built:
- 1976
- Baths:
- 2.00
- MLS#:
- 2489268
- Subdivision:
- Merrywood
ADDITIONAL INFORMATION
HONEY, STOP THE CAR! Experience the charm and warmth as you step into this delightful two-bedroom, two-bathroom home. The inviting kitchen, equipped with ample cabinet space and room for a kitchen table, also includes all appliances. It’s spotless—you could practically eat off the floor! Adjacent to the kitchen and off the living room, you’ll find the dining room, perfect for placing a dining table and credenza. Conveniently located, the utility and laundry room offers additional storage space. A pull-down attic in the hallway provides even more storage options. The master bedroom is generously sized, featuring a full bathroom suite and walk-in closet. The second bedroom, currently set up as an exercise room, offers ample space for a full or queen-sized bed, making it perfect for guests or family. The spacious living room boasts a large sliding door that allows natural light to flood the entire area, creating a bright and airy atmosphere. Step outside onto the charming patio, complete with deck boards and surrounded by a privacy fence—an ideal spot for enjoying your morning coffee in peace. While this unit does not include a garage, it offers parking for up to four vehicles, ensuring plenty of space for you and your guests. Plus, it’s conveniently located across from a playground, making it perfect for families with young children. Nestled in the welcoming community of River Oaks, this home is a perfect blend of comfort, convenience, and charm. Don’t miss the chance to make it yours!
- Type:
- Single Family
- Sq.Ft.:
- 1,862
- Status:
- NEW LISTING
- Beds:
- 3
- Lot size:
- 0.24 Acres
- Year built:
- 1964
- Baths:
- 3.00
- MLS#:
- 2488942
- Subdivision:
- Crossgates
ADDITIONAL INFORMATION
Investor special or handy homeowner alert. This ranch home offers 3 bedrooms, 3 full bathrooms with a partially finished basement and a double car garage. You will need to put some sweat equity into this house to make it your home. Call your favorite hardwood floor person and bring these floors back to life. Pick your favorite paint colors. Light and bright? Warm and cozy? Vibrant and full of life? Spacious eat in kitchen. Bathrooms have some updates. Bring all your swatches and make this home exactly what you have pinned on your board. Inspections are welcomed. Selling As Is. Buyer & Buyer's Agent to verify all information including square footage, zoning, room sizes and taxes.
- Type:
- Single Family
- Sq.Ft.:
- 925
- Status:
- Active
- Beds:
- 3
- Lot size:
- 0.18 Acres
- Year built:
- 1959
- Baths:
- 1.00
- MLS#:
- 2487167
- Subdivision:
- Belvidere Heights Add
ADDITIONAL INFORMATION
Professionally Remodeled Move In Ready Home!! All New Electrical, Plumbing, Roof, Windows, Kitchen and Bathroom!! Luxury Vinyl Plank Flooring in Kitchen, Bathroom and Hardwoods Throughout!! All New Appliances!! All of this along with New Landscaping and a Fenced Backyard all make this home perfect for Summer and a New School Year!! Professionally Waterproofed Foundation with Warranty makes the Unfinished Basement Perfect to add more Finished sq footage and Value!!
- Type:
- Single Family
- Sq.Ft.:
- 2,073
- Status:
- Active
- Beds:
- 4
- Lot size:
- 0.32 Acres
- Year built:
- 1965
- Baths:
- 3.00
- MLS#:
- 2487867
- Subdivision:
- Clark View Heights
ADDITIONAL INFORMATION
4 bedroom, 3 full bath with 2,000+ sq ft of living space! Beautiful, wide open main living space. This home was not flipped it was completely renovated; all work was permitted and completed by a professional contractor with many decades of experience. They absolutely cut no corners. New plumbing, updated electrical panel w/underground service, integrated smoke detectors, energy efficient LED lighting thru out, LED fireplace w/stone backdrop, R38 insulation in attic, insulated basement ceiling, new garage doors w/openers (wifi ready), refinished hardwoods, new kitchen with cabinets and appliances, updated bathrooms, new concrete driveway, patio and walks, new retaining walls. You have to see it to appreciate the quality of craftsmanship. Hurry today to make this unbelievable home yours!
- Type:
- Single Family
- Sq.Ft.:
- 3,364
- Status:
- Active
- Beds:
- 4
- Lot size:
- 0.3 Acres
- Year built:
- 1970
- Baths:
- 3.00
- MLS#:
- 2487639
- Subdivision:
- Hunter Gardens
ADDITIONAL INFORMATION
Very nice and caringly maintained large side to side split with so much room to spread out! Open kitchen, breakfast/office area, and family room with additional formal dining/living on same level makes a great family or entertaining space! Bedroom level has 4 bedrooms with hardwoods and 3 full baths (includes master). Master is large and walks out to deck in back. Windows are high quality thermal and replaced since house was built. Back yard is beautiful with very large deck that can be accessed from both breakfast area and master. Garage level has a finished hot tub room on back of house, however, hot tub has not been used recently. Room would make a great entertainment room or shop...or use your imagination for a large extra space! Just a short walk from Mapleview Park!!
$259,900
12725 Byars Road Grandview, MO 64030
- Type:
- Single Family
- Sq.Ft.:
- 1,529
- Status:
- Active
- Beds:
- 3
- Lot size:
- 0.23 Acres
- Year built:
- 1970
- Baths:
- 3.00
- MLS#:
- 2478572
- Subdivision:
- Hunter Gardens
ADDITIONAL INFORMATION
This owner-occupied home has been meticulously maintained. Nestled in the heart of Hunter Gardens, you will get a perfect blend of comfort and style. This delightful side split-level residence boasts 3 bedrooms, 2 & 1/2 bathrooms, and ample living space spread across two spacious family rooms. Enjoy three cozy bedrooms and the convenience of 2 & 1/2 bathrooms, including a well-appointed master bath ensuring privacy and luxury and a half bath on the lower level. Step into the inviting atmosphere of not one, but two spacious family rooms. The lower family room features a cozy fireplace, perfect for cozy evenings, and offers access to a delightful walkout back patio, ideal for entertaining guests or enjoying quiet moments outdoors. A designated dining area provides the perfect setting for family meals and gatherings. Bask in the warmth of abundant natural light streaming in through plenty of windows, creating a bright and airy ambiance throughout the home. Included with this home is a spacious china cabinet, 12 china place settings, and an option for a few other furniture items. The kitchen comes fully equipped with modern appliances including a refrigerator, dishwasher, stove/oven, and microwave, ensuring convenience and functionality. A washer and dryer are also included for added ease. Situated just a 5-minute drive away from Grandview High School, a 4-minute drive from The View Community Center, and conveniently close to US 49 / 70 highway, this home provides easy access to schools, shopping, dining, and major transportation routes. Don't miss out on the opportunity to make this charming residence your own.
- Type:
- Townhouse
- Sq.Ft.:
- 1,296
- Status:
- Active
- Beds:
- 3
- Lot size:
- 0.07 Acres
- Year built:
- 1978
- Baths:
- 2.00
- MLS#:
- 2486794
- Subdivision:
- River Oaks
ADDITIONAL INFORMATION
Beautifully remodeled townhouse with plenty of space for all your needs! Spacious living room, updated kitchen cabinets, countertops and appliances open up to the eat in kitchen. Park inside your garage with automatic opener, and bring your groceries right into the kitchen. Upstairs you'll find three bedrooms and a full bathroom. Tiled bathroom and updated vanity. This home is clean, freshly painted and all ready for you to move right in. HOA includes trash and street snow removal. Centrally located just south of 435 and close to everything!
- Type:
- Single Family
- Sq.Ft.:
- 1,550
- Status:
- Active
- Beds:
- 3
- Lot size:
- 0.28 Acres
- Year built:
- 1978
- Baths:
- 2.00
- MLS#:
- 2486419
- Subdivision:
- Auburn Hills
ADDITIONAL INFORMATION
Move-in ready remodel! NEW flooring (LVP and carpet), freshly painted in quality Sherman Williams Shitake, NEW matching light fixtures, updated kitchen with white cabinets, butcher block counters and NEW appliances. NEW vanities in the bathrooms, NEW tile surrounds in both showers. This amazing side split has two spacious living areas including the family room with brick fireplace. Kitchen includes a breakfast area with bay window. Large dining room. All bedrooms on the upper level including the primary suite with private bath. Large garage with entrance to basement which offers so much potential for additional finished space or just tons of storage. Corner lot.
- Type:
- Single Family
- Sq.Ft.:
- 2,014
- Status:
- Active
- Beds:
- 3
- Lot size:
- 0.26 Acres
- Year built:
- 2002
- Baths:
- 3.00
- MLS#:
- 2486309
- Subdivision:
- Shalimar South
ADDITIONAL INFORMATION
Situated on a large corner lot, this 3 bedroom, 2.1 bath 2 story home has a lot to offer. The open and light filled living room, dining room and kitchen flow seamlessly into each other. For more privacy and additional square footage, a large family room is tucked behind the over-sized 2 car garage. Rounding out the main level with 9 ft ceilings, wood and tile flooring, are a laundry room and half bath. Three bedrooms and two baths await on the second level including the primary suite with loft and walk-in closet. The unfinished basement with 9 ft ceilings, egress window, concrete storm/wine shelter and a stubbed bath has endless possibilities. Enjoy entertaining this summer on the beautiful front porch or large patio. Expect lower utility bills with the newer solar panels. A fantastic location with great highway access.
$495,500
13804 Norby Road Grandview, MO 64030
- Type:
- Single Family
- Sq.Ft.:
- 3,000
- Status:
- Active
- Beds:
- 5
- Lot size:
- 0.98 Acres
- Year built:
- 2024
- Baths:
- 3.00
- MLS#:
- 2485723
- Subdivision:
- Shelton Greene M Estates
ADDITIONAL INFORMATION
Welcome Home to Luxury Living! Step into your dream lifestyle with this brand new custom build nestled on nearly an acre. This stunning reverse 1.5 story home offers a perfect blend of elegance, functionality, and space. Features: 5 Bedrooms, 3 full bathrooms, high end stainless steel appliances, pot filler above stove, large walk-in pantry, luxury flooring custom master bathroom and closet, spacious living areas and more. Don't miss out on the opportunity to make this breathtaking home yours! Contact us today to schedule a private tour.
- Type:
- Single Family
- Sq.Ft.:
- 900
- Status:
- Active
- Beds:
- 2
- Lot size:
- 0.44 Acres
- Year built:
- 1940
- Baths:
- 1.00
- MLS#:
- 2485159
- Subdivision:
- Grandview Acres
ADDITIONAL INFORMATION
Welcome to your own slice of paradise! Nestled on two spacious lots, this custom and one-of-a-kind setting offers a truly exceptional living experience. Every inch of this beautiful home has been meticulously designed with the finest finishes to create a space that exceeds every expectation. Step inside to discover a world of luxury and comfort. Recent upgrades including newer exterior and interior paint, a new roof, plumbing, and HVAC ensure peace of mind and hassle-free living. The heart of the home is the gourmet kitchen, where culinary dreams come to life. A stunning free-standing hood towers over the expansive kitchen island, while crown molding adds a touch of elegance throughout. Step outside to your own private deck and outdoor kitchen, complete with a one-of-a-kind farmhouse sink – the perfect setting for al fresco dining and entertaining under the stars. A charming bungalow with two bedrooms and one full bath, with a garage and nearly half an acre of lush, manicured grounds, this property truly has it all. Don't miss your chance to own this extraordinary home. Photos coming soon.
- Type:
- Single Family
- Sq.Ft.:
- 2,132
- Status:
- Active
- Beds:
- 4
- Lot size:
- 0.19 Acres
- Year built:
- 1974
- Baths:
- 3.00
- MLS#:
- 2485164
- Subdivision:
- Cedar Hill Estates
ADDITIONAL INFORMATION
Beautifully remodeled 4-bedroom 3 full bath home in Grandview, MO. This huge move-in ready home is situated on a lot with shade trees, offering both space and charm. A main focal point of the home is a large eat-in kitchen with stainless steel appliances, quartz countertops, subway tile backsplash, and luxury vinyl plank flooring. Two spacious living rooms on the main level off the kitchen feature cozy wood-burning fireplaces. Plush carpet throughout all bedrooms and living rooms offering ultimate comfort. Deep two-car garage for convenient parking and room to work at the back. Finished basement with a full bathroom, providing additional living space or potential guest quarters. The adjacent empty lot is available offering potential for expansion or outdoor recreation opportunities. Do not miss the opportunity to make this beautifully renovated house your new home!***Casa bellamente remodelada de 4 dormitorios y 3 baños completos en Grandview, MO. Esta enorme casa lista para mudarse está situada en un lote con árboles que dan sombra, lo que ofrece espacio y encanto. Un punto focal principal de la casa es una gran cocina comedor con electrodomésticos de acero inoxidable, encimeras de cuarzo, placa para salpicaduras de azulejos y pisos de tablones de vinilo de lujo. Dos amplias salas de estar en el nivel principal junto a la cocina cuentan con acogedoras chimeneas de leña. Alfombras lujosas en todas las habitaciones y salas de estar que ofrecen el máximo confort. Garaje profundo para dos autos para estacionamiento conveniente y espacio para trabajar en la parte trasera. Sótano terminado con baño completo, que proporciona espacio adicional para vivir o posibles habitaciones para invitados. El lote vacío adyacente está disponible y ofrece potencial de expansión u oportunidades de recreación al aire libre. ¡No pierdas la oportunidad de hacer de esta casa bellamente renovada tu nuevo hogar!
- Type:
- Single Family
- Sq.Ft.:
- 2,400
- Status:
- Active
- Beds:
- 4
- Lot size:
- 0.27 Acres
- Year built:
- 1968
- Baths:
- 3.00
- MLS#:
- 2482467
- Subdivision:
- Valley View Estates
ADDITIONAL INFORMATION
Come check out this great opportunity in the highly coveted Valley View Estates subdivision! Plenty of updates throughout! Beautifully redone hardwoods throughout open-concept main level! Stainless steel appliances Spacious living room, dining room, & kitchen! Kitchen includes stainless steel appliances, eat-in area, & bar! Extremely spacious primary bedroom with LOTS of closet space & on-suite bathroom. Freshly painted interior. Basement foundation system installed with transferrable warranty! Whole home water filtration system installed! Extremely spacious backyard with newly refinished pickleball/basketball court for lots of family fun! Just moments from shopping center & highway access!
$144,000
13015 8th Street Grandview, MO 64030
- Type:
- Single Family
- Sq.Ft.:
- 977
- Status:
- Active
- Beds:
- 2
- Lot size:
- 0.16 Acres
- Year built:
- 1930
- Baths:
- 1.00
- MLS#:
- 2482854
- Subdivision:
- Town Of Grandview
ADDITIONAL INFORMATION
Desirable one-level living! Check out this updated and stylish 2 bedroom, 1 bath home in downtown Grandview. Enjoy unique features like a closed-in front porch, beamed ceilings, and walking distance to coffee spots and local shops! The carpeted living room boasts built-in shelving and beamed ceilings, while the formal dining area features lovely wood floors and a ceiling fan. The eat-in kitchen offers ceramic tile floors, newer stainless steel appliances and overlooks the fenced backyard! The mudroom/laundry combo is off the kitchen and opens to a back patio. The unfinished basement offers storage and room to grow. Hurry and view this wonderful home today!
- Type:
- Single Family
- Sq.Ft.:
- 1,420
- Status:
- Active
- Beds:
- 4
- Lot size:
- 0.12 Acres
- Baths:
- 3.00
- MLS#:
- 2480772
ADDITIONAL INFORMATION
Welcome to Elevate Design + Build's Linen plan. This mid-century modern plan comes with multiple unique features. Enjoy the cool night in front of your terra flame solo stove with pipe to ceiling designed by Elevate. The home has 9 foot ceilings upstairs and downstairs. The custom breezeblock wall adds to the character of the house.
- Type:
- Single Family
- Sq.Ft.:
- 912
- Status:
- Active
- Beds:
- 3
- Lot size:
- 0.21 Acres
- Year built:
- 1960
- Baths:
- 1.00
- MLS#:
- 2479066
- Subdivision:
- Suburban Acres
ADDITIONAL INFORMATION
NEW PRICE!!! Back on the market, no fault of the seller. Welcome to this wonderful ranch home with a newer kitchen and bathroom! In the last three years the homeowner has had new windows installed, new HVAC and Hot Water Heater, new electrical panel and a new sewer line! The garage was previously converted which can be used as a dining room or a family room. There are visible signs of a prior driveway and a garage pad on the North side of the home, if a buyer wanted to add a garage or carport. Enjoy barbecuing on the deck or sitting under the covered porch on a rainy day. The seller is also leaving the refrigerator, washer and dryer. This home also offers a large back yard almost completely fenced in. Nothing for you to do but move in! This home is being sold in AS IS condition.
- Type:
- Townhouse
- Sq.Ft.:
- 1,500
- Status:
- Active
- Beds:
- 3
- Lot size:
- 0.03 Acres
- Baths:
- 2.00
- MLS#:
- 2476330
- Subdivision:
- Shelton's Add
ADDITIONAL INFORMATION
Development Partners BRED INC Real Estate Development has built a long-standing tradition of excellence in service and design, commitment to quality and devotion to create the best lifestyle environments for our clients. In collaboration our Architects, Interior Designers, and Landscape Architects work together to create a truly holistic design approach for all types of projects. The firm was founded in June of 1961 by Howard Nearing, AIA and since its inception has received commissions for more than 5,300 projects including: • Office buildings • Warehouse buildings & landscapes • Retail buildings • Institutional buildings • Mixed use buildings & plazas • Hospital campuses & courtyards • Hospitality • Retail roll-out & tenant finish • Townhouse communities • Multifamily developments • Large scale land use planning • Municipal & private streetscapes • Master planned communities • Shopping centers • Recreational facilities & amenity centers • Custom residences The firm has, since 1965, been located in the Kansas City metro area, and has been involved in the tremendous growth that has characterized Johnson County and the suburban Kansas City metro area. The firm’s founders strongly believed in the importance of respecting the context of carefully proportioned and richly detailed architecture and efficient interior space planning. Whether the project was the remodeling and addition to a fine older existing building or a new building, we believe exterior design and detailing should respect the existing structure and properly blend into its neighborhood, while the interior spaces should most importantly serve our client’s daily needs.
- Type:
- Single Family
- Sq.Ft.:
- 912
- Status:
- Active
- Beds:
- 3
- Lot size:
- 0.18 Acres
- Year built:
- 1955
- Baths:
- 1.00
- MLS#:
- 2478806
- Subdivision:
- Belvidere Heights
ADDITIONAL INFORMATION
Welcome to this charming home with a natural color palette that creates a calming atmosphere throughout. The property offers other rooms for flexible living space, perfect for various needs. The primary bathroom boasts a good under sink storage for added convenience. Step outside to a fenced in backyard, providing privacy and security for outdoor enjoyment. The interior has fresh paint, giving the space a modern and updated feel. Don't miss out on the opportunity to make this house your new home!
- Type:
- Single Family
- Sq.Ft.:
- 1,200
- Status:
- Active
- Beds:
- 3
- Lot size:
- 0.23 Acres
- Year built:
- 1963
- Baths:
- 1.00
- MLS#:
- 2473844
- Subdivision:
- Meadowview
ADDITIONAL INFORMATION
Spacious corner lot, this ranch home is ready for you to give it your own touch.
- Type:
- Single Family
- Sq.Ft.:
- 1,440
- Status:
- Active
- Beds:
- 4
- Lot size:
- 0.4 Acres
- Year built:
- 1957
- Baths:
- 2.00
- MLS#:
- 2476504
- Subdivision:
- Grandview Circle
ADDITIONAL INFORMATION
Like NEW CONSTRUCTION On Almost A Half Acre Fenced! This Property Is As TURNKEY As They Come! Almost Everything In This Renovated 4 Bed 2 Bath Ranch Is BRAND NEW! New: Roof, Gutters, Siding, HVAC (Furnace, A/C, & Tankless Water Heater), Deck, Upgraded Plumbing, Upgraded Electrical, Granite And Marble Countertops, Custom Cabinets, Luxury Vinyl Flooring, New Carpet & Padding, Ceiling Fans In Every Bedroom, Interior Paint, Fixtures, Even The Sidewalk Has Been Replaced!! The Master Suite Is Double The Size Of A Traditional Master With A Walk In Closet & Laundry, Master Bath With Marble Countertop, As Well As A Separate Exit To The New Deck! This Home Was Renovated Such That The New Owner Should Have Almost No Maintenance For 15-20 YEARS!!! This Home Sits In On A Small Dead End Culdasac With Only A Few Neighbors And Is As Private As It Can Get! The Almost HALF ACRE Lot Is Fully Fenced With A Separate Shed, And Completely Lined With Trees For The Ultimate Privacy!
- Type:
- Single Family
- Sq.Ft.:
- 1,008
- Status:
- Active
- Beds:
- 3
- Lot size:
- 0.2 Acres
- Year built:
- 1963
- Baths:
- 2.00
- MLS#:
- 2476160
- Subdivision:
- Park Hills
ADDITIONAL INFORMATION
Welcome home to this charming property featuring a natural color palette and new flooring throughout. The primary bathroom offers good under sink storage while other rooms provide flexible living space. Step outside to the fenced backyard with a sitting area, perfect for enjoying the fresh interior paint and peaceful surroundings. This home truly has it all - including a warm and welcoming ambiance that is perfect for relaxation and comfort. Don't miss out on this opportunity to make this property your own retreat.
$300,000
13407 Byars Road Grandview, MO 64030
- Type:
- Single Family
- Sq.Ft.:
- 3,117
- Status:
- Active
- Beds:
- 5
- Lot size:
- 0.39 Acres
- Year built:
- 1968
- Baths:
- 4.00
- MLS#:
- 2474982
- Subdivision:
- Other
ADDITIONAL INFORMATION
This spacious home features 5 bedrooms, including a non-conforming 6th bedroom, and 4 bathrooms, providing plenty of space for comfortable living. The main floor offers a spacious family room with large sliding glass doors, filling the room with natural light and providing easy access to the outdoors. Additionally, there is a formal living room, perfect for entertaining guests. The basement includes a Recreation Room, ideal for a variety of activities. The home boasts hard flooring throughout, adding to its appeal and easy maintenance. The eat-in kitchen is a delightful space for enjoying meals with family and friends. Situated on a large fenced corner lot, this property offers privacy and space for outdoor activities. Located down the road from schools, this home is conveniently located for families.
- Type:
- Single Family
- Sq.Ft.:
- 1,300
- Status:
- Active
- Beds:
- 4
- Lot size:
- 0.22 Acres
- Year built:
- 2021
- Baths:
- 2.00
- MLS#:
- 2472382
- Subdivision:
- Norby Gardens
ADDITIONAL INFORMATION
Newer home in the heart of Grandview! The home features an open kitchen and living room combo. The upstairs level has two bedrooms and a full bath. Downstairs has two bedrooms, a full bath, and a laundry room. The home is on a quiet cul-de-sac and located near shopping and highways.
- Type:
- Single Family
- Sq.Ft.:
- 995
- Status:
- Active
- Beds:
- 2
- Lot size:
- 3 Acres
- Year built:
- 1900
- Baths:
- 1.00
- MLS#:
- 2472226
- Subdivision:
- Other
ADDITIONAL INFORMATION
Enjoy 3 acres in the city!! This property is zoned as Planned Development and can be used for mix use. The city's desire is to see mixed use such as shops and loft living or development. The current home on the property is in distressed condition but for the right buyer can be restored. The highway 150 corridor is growing with its easy access to Lee's Summit and Johnson County and provides the perfect opportunity for a developer. Note, there are 25 acres also available next to this for sale as well. (see listing agent for details)
 |
| The information displayed on this page is confidential, proprietary, and copyrighted information of Heartland Multiple Listing Service, Inc. (Heartland MLS). Copyright 2024, Heartland Multiple Listing Service, Inc. Heartland MLS and this broker do not make any warranty or representation concerning the timeliness or accuracy of the information displayed herein. In consideration for the receipt of the information on this page, the recipient agrees to use the information solely for the private non-commercial purpose of identifying a property in which the recipient has a good faith interest in acquiring. The properties displayed on this website may not be all of the properties in the Heartland MLS database compilation, or all of the properties listed with other brokers participating in the Heartland MLS IDX program. Detailed information about the properties displayed on this website includes the name of the listing company. Heartland MLS Terms of Use |
Grandview Real Estate
The median home value in Grandview, MO is $131,200. This is lower than the county median home value of $139,700. The national median home value is $219,700. The average price of homes sold in Grandview, MO is $131,200. Approximately 45.51% of Grandview homes are owned, compared to 43.8% rented, while 10.7% are vacant. Grandview real estate listings include condos, townhomes, and single family homes for sale. Commercial properties are also available. If you see a property you’re interested in, contact a Grandview real estate agent to arrange a tour today!
Grandview, Missouri has a population of 25,226. Grandview is less family-centric than the surrounding county with 27.04% of the households containing married families with children. The county average for households married with children is 27.76%.
The median household income in Grandview, Missouri is $44,523. The median household income for the surrounding county is $50,652 compared to the national median of $57,652. The median age of people living in Grandview is 33 years.
Grandview Weather
The average high temperature in July is 88.2 degrees, with an average low temperature in January of 19.9 degrees. The average rainfall is approximately 41.9 inches per year, with 12.2 inches of snow per year.
