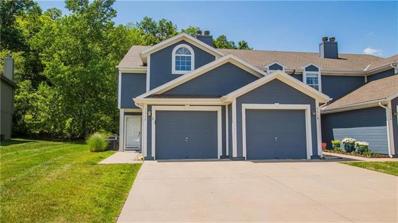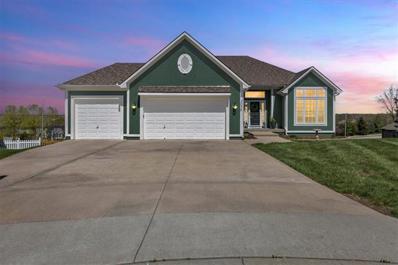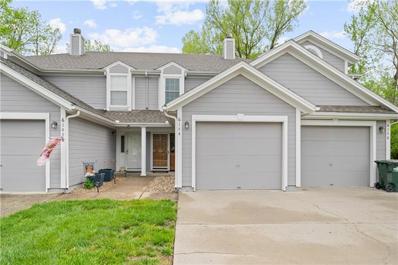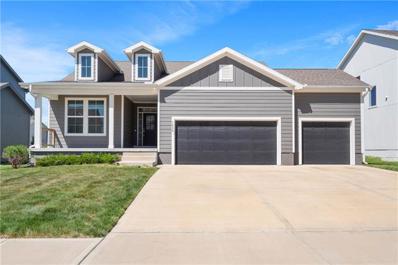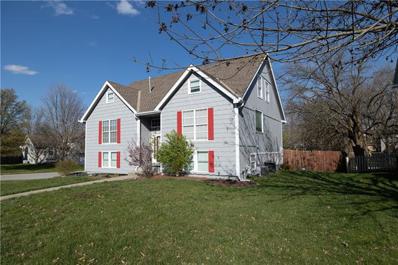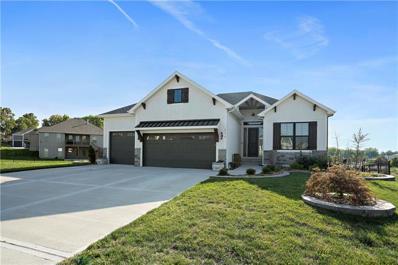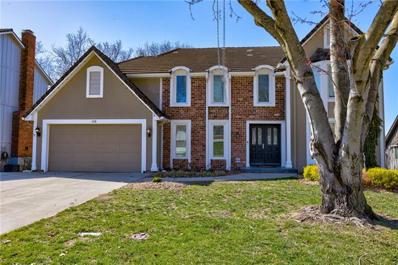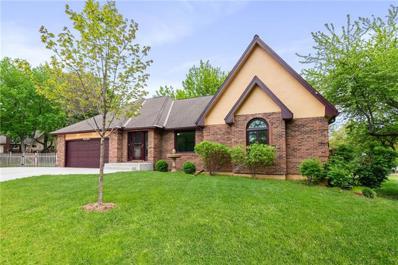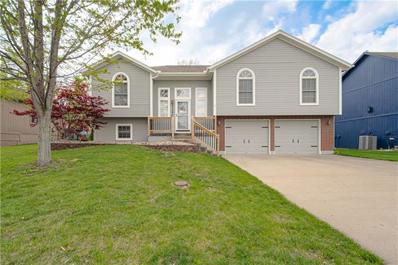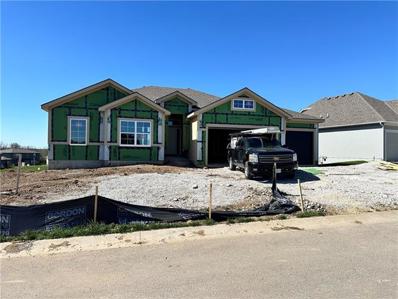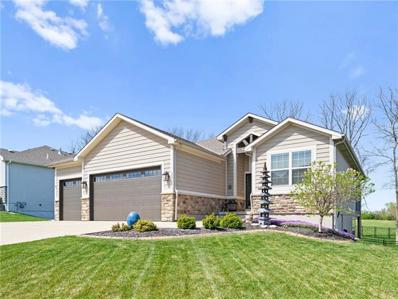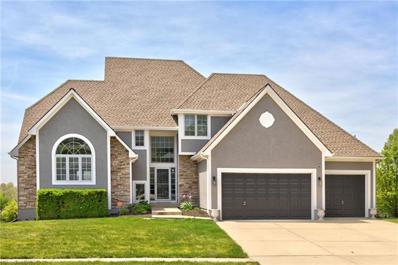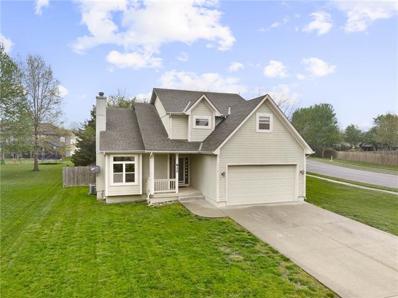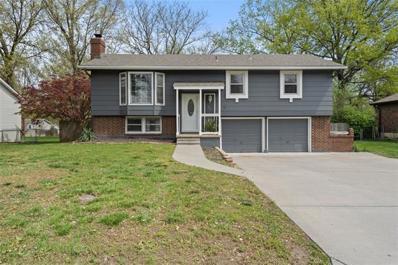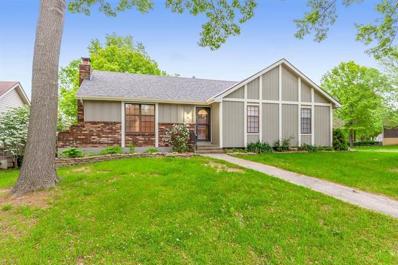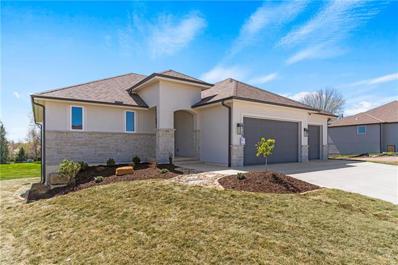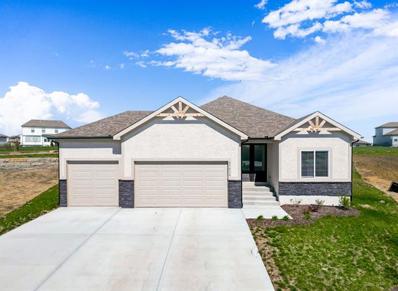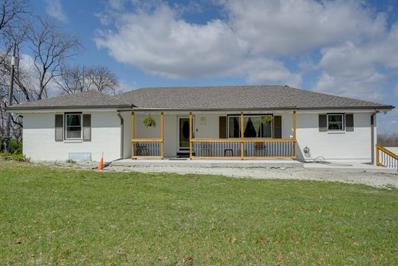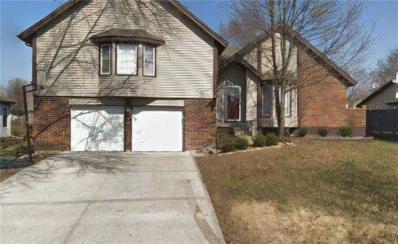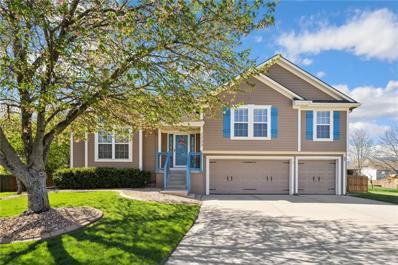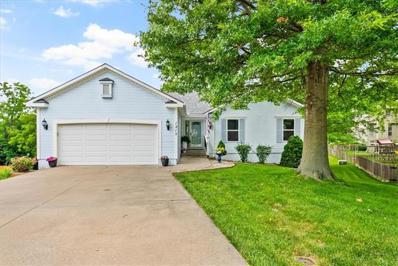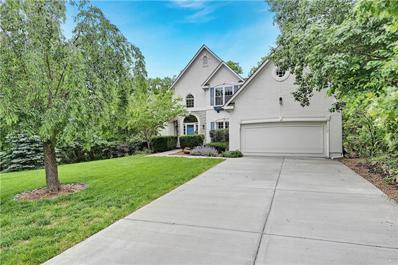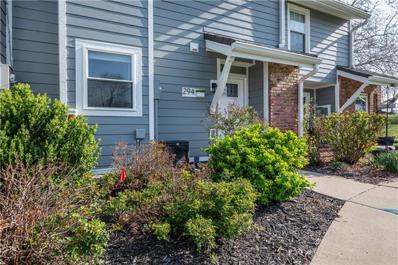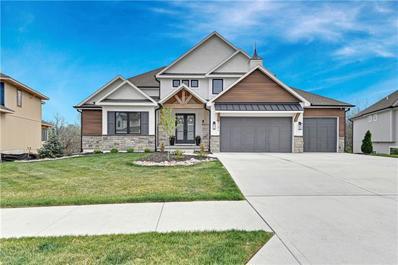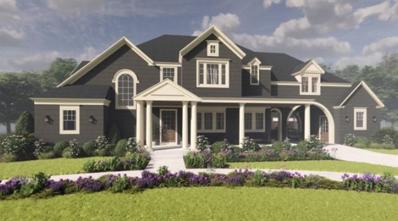Lees Summit MO Homes for Sale
- Type:
- Condo
- Sq.Ft.:
- 1,439
- Status:
- Active
- Beds:
- 2
- Lot size:
- 0.02 Acres
- Year built:
- 2004
- Baths:
- 3.00
- MLS#:
- 2484378
- Subdivision:
- Condos Of Oaks Ridge Meadows
ADDITIONAL INFORMATION
Very well maintained 2 bedroom, 2.5 bath end unit that backs up to green space. Move in ready. Appliances included (washer, dryer, stove, dishwasher and refrigerator). Two large bedrooms each have their own bathroom and walk-in closet. Conveniently located Laundry on the same level as bedrooms. Enjoy the privacy of your patio to relax or entertain. This is an end unit located on a cul-de-sac street.
- Type:
- Single Family
- Sq.Ft.:
- 2,823
- Status:
- Active
- Beds:
- 4
- Lot size:
- 0.55 Acres
- Year built:
- 2004
- Baths:
- 4.00
- MLS#:
- 2484072
- Subdivision:
- Bridlewood
ADDITIONAL INFORMATION
**Buyers contingency fell through!** Entertaining family's dream home smack dab in the middle of a cul-de-sac! Amazing floor to ceiling windows, and you need to check out the view from the back deck. Oh, while you're there take a look beneath that deck..ANOTHER PATIO! One of the biggest lots you'll see, and a huge back yard for the family pet. Smart locks, great bar with bar stools & heated tile floor in the basement, and fresh exterior paint make this home one of the best you'll see. Did I mention it's in the Lee's Summit school district? This home has it all! Priced to sell!
- Type:
- Condo
- Sq.Ft.:
- 1,257
- Status:
- Active
- Beds:
- 2
- Lot size:
- 0.02 Acres
- Year built:
- 1998
- Baths:
- 3.00
- MLS#:
- 2483722
- Subdivision:
- Condos Of Oaks Ridge Meadows
ADDITIONAL INFORMATION
Don't miss this gorgeous, updated, 100% turn-key ready townhome! Located right off of 470 in Lee's Summit. Close to Lake Tapawingo, and Blue Springs Lake tucked back in a quiet cul-de-sac you find this lovely, spotless, super clean home with 2 beds/baths, spacious main floor living area with a fireplace and a half bath, stainless steel appliances all of which stay! On the second level we have 2 big bedrooms and 2 full baths, and a separate laundry room. ADT security system included with door sensors, motion sensors, and camera. Come and get it! Would make a solid investment too!
- Type:
- Single Family
- Sq.Ft.:
- 2,636
- Status:
- Active
- Beds:
- 4
- Lot size:
- 0.2 Acres
- Year built:
- 2020
- Baths:
- 3.00
- MLS#:
- 2484102
- Subdivision:
- Arbor Crossing
ADDITIONAL INFORMATION
BETTER THAN NEW! This stunning former model home is loaded with upscale options and designer finishes throughout. Open floor plan with 9' ceilings, upgraded trim package, solid surface countertops and rich hardwoods throughout. Light and bright kitchen boasts an oversized quartz island, custom cabinets with soft-close drawers, a spacious walk-in pantry, and dining area which walks out to covered patio. Great layout with 2 bedrooms and 2 full baths on main level plus 2 additional bedrooms and 3rd full bath in finished lower level. Spacious living room is filled with natural light and has a gas log fireplace, and there's a second living room in the finished lower level. Convenient main level laundry and boot bench/drop-zone. You'll love the luxurious primary suite which features a zero-entry shower and huge walk-in closet. Built only three years ago, everything in this home is still in pristine condition. Neighborhood offers great amenities like a pool, basketball/tennis/pickle ball courts and more! Located just minutes from shops, dining, schools and highway access. Don't miss out!
- Type:
- Single Family
- Sq.Ft.:
- 2,900
- Status:
- Active
- Beds:
- 6
- Lot size:
- 0.32 Acres
- Year built:
- 1993
- Baths:
- 4.00
- MLS#:
- 2484002
- Subdivision:
- Ashton At Charleston Park
ADDITIONAL INFORMATION
This house will accommodate a large family between 6 and 8 people. 6 Full Size Bedrooms and 4 Full Size Bathrooms allow for comfortable living for your family. Kitchen, Laundry, Master Bedroom and Bathroom, Hall Bathroom, and Living Room ALL ON 1 LEVEL. 3 Bedrooms and 2 Bathrooms on the main level alone, combined with two full bedrooms with walk in closets and shared bathroom on the upper level, and ANOTHER Full Bedroom and Full Bathroom on the Ground Level. This house features 2 Family rooms, 2 exterior patios, fenced backyard and a large 3 car garage. The Kitchen, eating area, and Living room have no dividing walls between them - all open concept. Large, tiled, showers in master bath and second level bath. The main level floors are mostly stained hardwood along with the master bedroom. All other bedrooms are carpeted. Large bedrooms on second level with walk-in closets. Property is currently tenant occupied. Sale is subject to tenant's rights. Buyer is responsible for due diligence.
- Type:
- Single Family
- Sq.Ft.:
- 2,808
- Status:
- Active
- Beds:
- 4
- Lot size:
- 0.26 Acres
- Year built:
- 2022
- Baths:
- 3.00
- MLS#:
- 2483795
- Subdivision:
- Monticello
ADDITIONAL INFORMATION
READY TO MOVE IN! Only 2 years young- better than new! Professionally staged! Backing to neighborhood walking trail, pond views and adjacent to common area! Discover your home sweet home in this stunning 4-bed, 3-bath home, meticulously crafted by TruMark- the popular Marie II plan . This 2808 sq ft reverse open plan seamlessly combines the living, dining, and kitchen areas. The kitchen boasts a striking center island, perfect for culinary creations and casual dining. Additionally, a butler's kitchen prep area and a walk-in pantry provide ample space for storage and preparation. The owner's suite is a true retreat. The en-suite primary bathroom comes complete with a luxurious soaker tub, a custom-tiled shower, his and her separate vanities and walk in closet adjacent to the convenient laundry room. Also on the main level, is a 2nd bedroom or use as a home office! The lower level is designed for entertainment and relaxation. A walk-up bar area is ideal for hosting guests, and two additional bedrooms offer versatility for guests or a home office/gym/playroom/hobby etc. The expansive rec room is perfect for family gatherings. Enjoy the outdoors to the fullest with a walk-out lot that leads to a fenced, spacious yard that backs to the area's walking trail!!!. The covered deck is an ideal spot for outdoor dining, while the large lower-level patio provides additional space for outdoor activities and relaxation. Schedule a private viewing today to see how this home can elevate your daily living. Don't miss this opportunity to own a home that truly defines modern comfort and luxury! Neighborhood amenities include pool and walking trails and the location cannot be beat! VA assumable loan! Call agent for details! Taxes and sq footage are estimated.
- Type:
- Single Family
- Sq.Ft.:
- 4,414
- Status:
- Active
- Beds:
- 4
- Lot size:
- 0.28 Acres
- Year built:
- 1985
- Baths:
- 4.00
- MLS#:
- 2483317
- Subdivision:
- Lakewood
ADDITIONAL INFORMATION
Welcome to your "DREAM" lakefront oasis in the coveted Lakewood Subdivision. This spacious 4 bedroom 3.5 bath home has a 5th non-conforming bedroom in the basement boasting over 4400 square feet of living. Enjoy the large finished basement with an inviting wet bar that consists of a dishwasher and fridge. RELAX with your favorite drink or walk out to one of the multiple decks for entertaining and enjoy the built in fire pit. This open layout presents a spacious feel that accommodates various living needs. There is a large library room with a sliding library ladder. A large spacious kitchen with eat in dining and a formal dining room off the kitchen. There is a sunroom that is enclosed adjacent to the kitchen. A drop zone is located as you enter from the garage. A large primary bedroom with a large ensuite and spacious walk in closet. This home has so much to offer with many amenities around the lake. Various pools to choose from, golf, club house, marina, walking trails, tennis courts and so much more in this community. **Sellers are asking for 1% of offer price as earnest money.
- Type:
- Single Family
- Sq.Ft.:
- 4,112
- Status:
- Active
- Beds:
- 5
- Lot size:
- 0.33 Acres
- Year built:
- 1986
- Baths:
- 3.00
- MLS#:
- 2478388
- Subdivision:
- Raintree Lake
ADDITIONAL INFORMATION
MOTIVATED SELLER! LOOK NO FURTHER LAKE FRONT PROPERTY AT ITS FINEST !!! This stunning architecturally designed updated waterfront property in Raintree Lake is an idyllic retreat from the city with unparalleled lake views, and direct lake access, located on a cul-de-sac. The home boasts charm and simplicity with modern amenities, including almost 500 sq. ft. of wraparound partial covered deck, sunroom, and upper/lower levels with lake views, two fireplaces, and multiple indoor and outdoor entertaining spaces. The fully finished walk-out/daylight basement adds versatility for rentals or entertainment and the large yard flows into adjoining common ground extending uses with expansive outdoor spaces. This property is more than just a house - it's a unique opportunity to live the lakefront lifestyle to the fullest.
- Type:
- Single Family
- Sq.Ft.:
- 2,044
- Status:
- Active
- Beds:
- 3
- Lot size:
- 0.2 Acres
- Year built:
- 2006
- Baths:
- 3.00
- MLS#:
- 2483182
- Subdivision:
- Pryor Meadows
ADDITIONAL INFORMATION
Back on Market - No fault of Seller. Inspections available. This home is truly exceptional, look at all of the NEW!! New Roof. New Kitchen Quartz Countertops, New Kitchen Cabinet Paint and hardware. New Kitchen sink, disposal and faucet. New Primary Bathroom Shower. Exterior Paint 2023, Exterior landscaping 2023. New Coils and condenser on AC. This home has beautiful vaulted ceilings, and wood floors throughout the great room, kitchen, and dining areas. With large windows, a cozy fireplace, and access to a patio overlooking a fenced backyard. The Primary suite features a luxurious shower, double vanities, and vaulted ceilings, while two additional spacious bedrooms and a hall bath provide ample accommodation. The large laundry room conveniently offers extra pantry storage, and the finished daylight lower level includes a third full bath and plenty of space for a potential fourth bedroom. The oversized two-car garage provides abundant storage. Located in a great neighborhood with quiet streets, sidewalks, and a community pool, it offers easy highway access and access to excellent schools. With fresh interior paint 2022 and established landscaping 2023, this home is truly move-in ready, offering a perfect blend of style, comfort, and convenience.
- Type:
- Single Family
- Sq.Ft.:
- 2,191
- Status:
- Active
- Beds:
- 3
- Lot size:
- 0.21 Acres
- Baths:
- 3.00
- MLS#:
- 2482946
- Subdivision:
- Highland Meadows
ADDITIONAL INFORMATION
This Hampton IV is sure to impress with it's high ceilings, generous room sizes and flowing layout. The great room is open to the kitchen and breakfast nook. This floor plan makes a great impression with it large rear windows allowing for an abundance of natural light. The lower level is perfect for entertaining with a large recreational room!
- Type:
- Single Family
- Sq.Ft.:
- 3,074
- Status:
- Active
- Beds:
- 4
- Lot size:
- 0.22 Acres
- Year built:
- 2019
- Baths:
- 3.00
- MLS#:
- 2482063
- Subdivision:
- Summit View Farms
ADDITIONAL INFORMATION
PRICED AT APPRAISED VALUE, this reverse-ranch home is a true beauty, meticulously maintained & full of upgrades! The glorious pastoral view from the living spaces is stunning! Convenient main floor primary suite on one side with additional main-floor bedrooms separated by the open concept living area. The kitchen is thoughtfully designed, new Bosch dishwasher and has great storage including a walk-in pantry. Peace & tranquility await you from the screened deck as you begin or finish your day. The Trex deck and the patio below benefit from getting morning light while being out of the afternoon sun. Downstairs is another full level of open living space featuring a large, daylight filled family/entertaining space with wet bar, walk-out access to patio and back yard and a large guest suite. A perfect space for entertaining & hosting or as an in-law suite. You will also find a large, unfinished space for storage and crafts or workshop. Walk-out backyard is fully fenced. So many extras already in place that new construction does not include - Black metal fencing for back yard with 3 gates, built-in blinds, utility sink & pre-wired for EV plug in garage Impressive curb-side appeal with easy to maintain manicured landscaping. Great neighborhood with a salt water community pool and playground. ***Seller is offering $5,000 towards closing costs or rate buydown.***
- Type:
- Single Family
- Sq.Ft.:
- 4,258
- Status:
- Active
- Beds:
- 5
- Lot size:
- 0.4 Acres
- Year built:
- 2004
- Baths:
- 5.00
- MLS#:
- 2482150
- Subdivision:
- Belmont Farms
ADDITIONAL INFORMATION
Custom Built 1.5 story with a large walk-out fully fenced lot! Upgrades & Updates Galore! Stunning entry with a vaulted ceiling that leads to the living room* Open floor plan that is inviting guests from the kitchen, dining and hearth room* 2nd story catwalk has a nice view of lower level and still maintained enough space for a loft area between the upstairs bedrooms that could be used for a study or gaming area* New renovation of the finished walkout basement* 2nd kitchen/ bar area for the lower level* New decorative designer carpet throughout the main traffic areas* Newer HVAC system* Updated enameled kitchen cabinets* Granite counters* Stainless appliances* Newer fixtures* Custom trim work* Exterior just painted spring of '24* Tons of storage still available beyond the finished areas* Several large windows that allow ample natural lighting for an inviting feel beautiful view of the large back yard* Spacious bedrooms & large closets for the upstairs bedrooms* Perfect home for a large family and entertaining! Beautiful neighborhood located close to several amenities!
- Type:
- Single Family
- Sq.Ft.:
- 1,838
- Status:
- Active
- Beds:
- 4
- Lot size:
- 0.3 Acres
- Year built:
- 2000
- Baths:
- 3.00
- MLS#:
- 2482341
- Subdivision:
- Newberry
ADDITIONAL INFORMATION
Welcome! A great opportunity to make it your own and have built in EQUITY! New Carpet, New Paint, Soaring ceilings, and a tall privacy fence! The home has real hardwoods in the kitchen, half bath, and eat in kitchen. Also enjoy a formal dining space and good flow on the first level. Stainless steel appliances! A spacious laundry room and a coat closet is also on the main level near the garage. Upstairs, there are three bedrooms including the primary and a BONUS 4th office or bedroom off of the primary bathroom & closet that would be perfect for a nursery or extra closet space. Don't miss this one and it's sought after neighborhood! Friendly and safe-everyone walks! Plenty of ways to make this home your own by upgrading cosmetically-especially in the spacious unfinished basement! This home is only 24 years old and has had a roof replacement, new ac unit, hot water heater, appliances, carpet, paint, sump pump, and radon mitigation system since it was built. Hurry over, priced to sell or make an offer!
- Type:
- Single Family
- Sq.Ft.:
- 1,065
- Status:
- Active
- Beds:
- 3
- Lot size:
- 0.25 Acres
- Year built:
- 1972
- Baths:
- 2.00
- MLS#:
- 2482274
- Subdivision:
- Noeleen Acres
ADDITIONAL INFORMATION
Adorable split level home in a well established neighborhood. This house features a newer roof (2023), exterior paint (2024), carpet (2023), and remodeled kitchen (2024). Finished walkout basement. All bedrooms have hardwood floors that can be refinished. All appliances stay, and seller is offering a one year home warranty through Home Warranty of America.
- Type:
- Single Family
- Sq.Ft.:
- 2,028
- Status:
- Active
- Beds:
- 3
- Lot size:
- 0.35 Acres
- Year built:
- 1978
- Baths:
- 3.00
- MLS#:
- 2481165
- Subdivision:
- Woods Chapel Acres
ADDITIONAL INFORMATION
BUYER HAD TO BACK OUT 1 WEEK PRIOR TO CLOSING NO FAULT OF SELLER. The buyer had a life emergency 5 days before closing and was unable to proceed with sale. Inspections have been done with no majors, and appraisal as well. Beautiful home meticulously maintained in the Woods Chapel Acres subdivision. This home sits on an extra large lot with over 1/3 acre of space. Lee's Summit address but Blue Springs school district.......its the best of both. Have kids? This yard is perfect for a playset, soccer, frisbee, or kickball get togethers. This home is a raised ranch with a walk out basement and garage around back. Walk into the beautiful great room with vaulted ceilings, new tiled front entry and down the hall three nice sized bedrooms. Hardwood floors throughout main level and carpet in bedrooms. Primary bedroom is large with a beautiful tiled bathroom, and has 2 closets. Home has been so well cared for and owners have had no pets except a fish. Newer roof and gutters, dishwasher, HVAC is brand new as well as downstairs sliding door. If you love having get togethers you will fall in love with this large deck and patio area outback. Call us today for a showing! All measurements, taxes, and information to be verified by buyers agent. Listing agent is related to seller.
- Type:
- Single Family
- Sq.Ft.:
- 2,827
- Status:
- Active
- Beds:
- 3
- Lot size:
- 0.2 Acres
- Baths:
- 3.00
- MLS#:
- 2481681
- Subdivision:
- Park Ridge Manor
ADDITIONAL INFORMATION
Welcome to the Sarasota II by McGraw Homes, step into luxury living in this impeccable new construction home offering the perfect blend of elegance and functionality. With 3 bedrooms, 3 bathrooms, and a dedicated office space, this 2827 square foot residence is designed to exceed expectations. The main level features a thoughtfully designed layout with a spacious living area, a chef-inspired kitchen with oversized pantry, and a cozy office. The private Primary En-Suite is tucked away, and on the opposite side of the home as the second bedroom on the main level. The oversized covered deck is perfect for entertaining guests or enjoying quiet evenings overlooking the serene neighborhood. Retreat to the lower level walk-out basement with an entertainment wall, full bar, third bathroom and bedroom. A versatile space ready for your personal touch. Whether you envision a home gym, entertainment area, or additional living quarters, the possibilities are endless. Nestled in a sought-after maintenance provided community, this home offers the ideal balance of comfort and sophistication. Don't miss the opportunity to make this dream home your reality!
- Type:
- Single Family
- Sq.Ft.:
- 2,364
- Status:
- Active
- Beds:
- 4
- Lot size:
- 0.35 Acres
- Year built:
- 2023
- Baths:
- 3.00
- MLS#:
- 2481502
- Subdivision:
- Foxberry Estates
ADDITIONAL INFORMATION
Discover unparalleled elegance in this exceptional BETTER THAN NEW 4-bedroom home nestled in the sought-after Foxberry Estates! Step inside to discover stunning hardwood floors that grace the main level. The open family/kitchen area features an electric fireplace, a wall of windows, and a pristine white kitchen with quartz counters, a walk-in pantry, stainless steel appliances, and a center island. Indulge in the luxurious master suite boasting a trey ceiling, a private bath with a breathtaking walk-in tiled shower, dual sinks, and an oversized walk-in closet with a built-in vanity. Plus, enjoy the convenience of laundry just off the master closet. Upstairs, find two spacious bedrooms and a hall bath with tile and shower/tub. The finished lower level offers additional living space with surround sound built-in, a true 4th bedroom, and a full tiled bath. Enjoy the covered patio with ceiling fan overlooking a large backyard! All situated on a serene cul-de-sac! Foxberry Estates provides exceptional amenities, including a swimming pool, play area, basketball court, trails, and a clubhouse!
- Type:
- Single Family
- Sq.Ft.:
- 4,248
- Status:
- Active
- Beds:
- 4
- Lot size:
- 9.84 Acres
- Year built:
- 1965
- Baths:
- 3.00
- MLS#:
- 2481362
- Subdivision:
- Other
ADDITIONAL INFORMATION
HUGE PRICE ADJUSTMENT! Come check out this freshly renovated Ranch home in Lee's Summit with just under 10 acres of beautiful land! This home has been completely gone through and renovated. Brand new windows, brand new roof and gutters, new HVAC, new flooring, new paint and so much more. This home boasts 4 bedrooms with 3 full bathrooms and a 5th non conforming bedroom or bonus room. This home has 2 levels of living with 2 separate kitchens and living spaces with separate entrances, perfect for in-law quarters or a home office. The home has an attached 2 car garage along with a detached 2 car garage, and a horse barn with 4 stalls. There is a half-acre stocked pond on the property as well. Come enjoy your evenings sitting in your enclosed back porch staring out at your beautiful property. There is also a covered front porch and a massive rear deck! This home is great for entertaining or just enjoying some peace and quiet while still being close to the city. With the Award winning Lee's Summit School district this is a no brainer, come see this beauty today!
- Type:
- Single Family
- Sq.Ft.:
- 2,783
- Status:
- Active
- Beds:
- 3
- Lot size:
- 0.25 Acres
- Year built:
- 1977
- Baths:
- 3.00
- MLS#:
- 2481643
- Subdivision:
- Raintree Lake
ADDITIONAL INFORMATION
This home is located in the coveted community of Raintree Lake Subdivision. This beautiful split level home offers 3 bedrooms, 2 1/2 bathrooms. The home has a spacious great room with a fireplace and dinning room area combined. The country kitchen has a breakfast area and built-in office space. Enjoy the media room and entertainment room on the lower levels. The home has a fenced in backyard. The amenities include 2 club houses, beautiful walking trails, play area and access to Raintree Lake and the pool. The entryway, great room and dinner room, the hallways leading to upstairs and to the lower levels will be professionally painted on Monday 4/15 and Tuesday 4/16 At that time more picture will be posted.
- Type:
- Single Family
- Sq.Ft.:
- 2,450
- Status:
- Active
- Beds:
- 4
- Lot size:
- 0.35 Acres
- Year built:
- 2001
- Baths:
- 3.00
- MLS#:
- 2480989
- Subdivision:
- Stoney Creek Estates
ADDITIONAL INFORMATION
This house is immaculate and already updated! All you need to do is move in! Located in a cul de sac with the most beautiful and lush backyard, you cannot pass this one up. Lees Summits finest is here and ready for you! Walkout basement with 4th bedroom and 3rd full bathroom. Main floor bathrooms have been updated!!!
- Type:
- Single Family
- Sq.Ft.:
- 2,780
- Status:
- Active
- Beds:
- 5
- Lot size:
- 0.26 Acres
- Year built:
- 1995
- Baths:
- 3.00
- MLS#:
- 2481024
- Subdivision:
- Lake Ridge Meadows
ADDITIONAL INFORMATION
This home just sparkles and has been meticulously maintained inside and out! When you first walk in, you will be greeted by the spacious and bright great room with a floor-to-ceiling fireplace and built-in display cabinet. The updated kitchen includes all white appliances, granite counter tops and a custom backsplash. Both the kitchen and the dining area have REAL hardwood floors that have been recently refinished and really make the space pop! The dining area leads out onto a large, covered deck overlooking the backyard. Just off the kitchen is the laundry room, pantry and garage entrance. New neutral carpet has been installed throughout the main floor including great room, hallway and bedrooms. The large primary suite has tray ceilings, a ceiling fan and a huge walk-in closet. The updated primary bathroom has a modern glass barn door, separate vanities and walk-in shower. In addition, you will also find one full bathroom down the hallway and two additional freshly painted bedrooms on the main floor. Downstairs you will be amazed at the amount of finished space. You feel like you are entering into a separate living area. There is a second family room/recreation room that walks out to the backyard. There are 2 huge bedrooms with egress windows, a full bathroom, an office with a built-in desk. BUT WAIT!!!! There is a kitchenette with full size refrigerator, microwave and sink. The doorways and bathroom downstairs are accessible. The roof is 6-months old. The HVAC system is 4-years old. The home been pre-inspected and ready for your review. Nothing to do here but move in!
- Type:
- Single Family
- Sq.Ft.:
- 3,503
- Status:
- Active
- Beds:
- 4
- Lot size:
- 1 Acres
- Year built:
- 1995
- Baths:
- 4.00
- MLS#:
- 2480526
- Subdivision:
- Sterling Hills
ADDITIONAL INFORMATION
Bring an offer, sellers want to sell! Lovely home located at the end of a cul-de-sac backing to gorgeous setting. **One acre lot**. Spacious main level with hardwood floors and all new paint on walls and trim. Screened-in Porch! **New Custom Barn Doors between Primary Bedroom and Office/Bonus Room.**. Beautiful views (and decks) from almost every room in the house! Finished Lower Level provides lots of living space plus a complete second Kitchen. New flooring through-out Lower Level, including in the Bathroom. **ALL NEW Deck, Railings, and Stairs**.
- Type:
- Townhouse
- Sq.Ft.:
- 1,216
- Status:
- Active
- Beds:
- 3
- Lot size:
- 0.02 Acres
- Year built:
- 1974
- Baths:
- 2.00
- MLS#:
- 2480415
- Subdivision:
- Lakewood Bay
ADDITIONAL INFORMATION
Looking for an beautifully updated townhouse close to the lake in Lakewood? This is it! Granite countertop, newly remodeled full bath, freshly painted interior, new carpet upstairs, private patio overlooking a pond, it even includes a transferable single car garage lease! Lots of new! Nothing to do except move-in!
$1,265,000
2151 Killarney Lane Lee's Summit, MO 64081
- Type:
- Single Family
- Sq.Ft.:
- 5,019
- Status:
- Active
- Beds:
- 6
- Lot size:
- 0.37 Acres
- Year built:
- 2023
- Baths:
- 5.00
- MLS#:
- 2476575
- Subdivision:
- Woodside Ridge
ADDITIONAL INFORMATION
BETTER than new and STUNNING! This beautiful 1.5 story Maplewood III custom build by JFE Homes is not even a year old with ALL THE UPGRADES! Backs to beautiful, treed greenspace and is one of the few lots with such privacy. Why wait 13+ months to build your 1.5 story home when you could move right into this gorgeous home with rare privacy and luxury? Owner had the walkout basement finished to perfection with 3 recreation or media areas, a full bathroom with large shower and a flexible bedroom. Media area, plenty of storage, beautiful bar area with quartz countertops, an island, beverage fridge, sink and tons of entertainment space! 6 true bedrooms, 2 are versatile for gym (bsmt) or office (front) ...4.5 spacious bathrooms and all but 2 bedrooms have walk in closets. The sunny loft room is ideal for relaxing, gaming, studying or simply enjoying the beautiful, treed view of the back yard. Covered deck is screened in for all season enjoyment with lovely stone fireplace and STUNNING views! Under the deck is a covered patio for more relaxing or entertaining. The back yard expands back to the treed greenspace for all of the nature and privacy you want. This offer has the best of fixture upgrades, fun pocket doors in all the right places, bright huge windows for natural light that compliments the modern and classic light colors. Sweeping curved staircases, 18' ceilings, welcoming entrances, stately front porch, butler's pantry and huge walk-in pantry, spacious and convenient mud room with large built-ins and so much more. Too much to mention, so come see! Price reduction and seller offering $15,000 towards buyers' rate buydown and/or closing costs! All top-of-the-line kitchen appliances stay! Newer washer and dryer stay! Taxes and sq. footage approximate, buyer and agent to verify.
- Type:
- Single Family
- Sq.Ft.:
- 4,374
- Status:
- Active
- Beds:
- 5
- Lot size:
- 0.6 Acres
- Baths:
- 6.00
- MLS#:
- 2479723
- Subdivision:
- New Longview
ADDITIONAL INFORMATION
This Artisan Tour home is built by award winning Walker Custom Homes. It sits on one of the largest lots in the New Longview neighborhood, and is Lot 1 in the newly opened Estate Lots section, nestled between the 20 acre, HOA owned New Longview Lake, and the historic Longview Mansion! This gorgeous corner lot home has a walkout basement to the lake, gorgeous views of the historic Pergola (also HOA owned). The house itself is a 5 bed, 4 full/2 half bath 1.5 story, shingle architecture, with James Hardie siding and full brick. The 3 car garage is attached to the home and accessed through the porte-cochere which connects to the 4th garage! Being an Artisan Home, the upgrades are extensive, including full finished carriage house with private deck above the 3 car garage, screened in porch/lanai off the dining room, second large deck off the living room, suspended garage, oversized EVERYTHING, top tier finishes throughout, 2 full sets of stairs access all levels, breathtaking views of the lake out the back and the Longview Mansion out the front from the full wrap around porch. You won't want to miss this rare opportunity! Basement is HUGE and ready for your finishing touches and is plumbed for a bathroom and is walk out. *Photos are renderings, home is still under construction.
 |
| The information displayed on this page is confidential, proprietary, and copyrighted information of Heartland Multiple Listing Service, Inc. (Heartland MLS). Copyright 2024, Heartland Multiple Listing Service, Inc. Heartland MLS and this broker do not make any warranty or representation concerning the timeliness or accuracy of the information displayed herein. In consideration for the receipt of the information on this page, the recipient agrees to use the information solely for the private non-commercial purpose of identifying a property in which the recipient has a good faith interest in acquiring. The properties displayed on this website may not be all of the properties in the Heartland MLS database compilation, or all of the properties listed with other brokers participating in the Heartland MLS IDX program. Detailed information about the properties displayed on this website includes the name of the listing company. Heartland MLS Terms of Use |
Lees Summit Real Estate
The median home value in Lees Summit, MO is $255,050. This is higher than the county median home value of $139,700. The national median home value is $219,700. The average price of homes sold in Lees Summit, MO is $255,050. Approximately 73.86% of Lees Summit homes are owned, compared to 20.04% rented, while 6.1% are vacant. Lees Summit real estate listings include condos, townhomes, and single family homes for sale. Commercial properties are also available. If you see a property you’re interested in, contact a Lees Summit real estate agent to arrange a tour today!
Lees Summit, Missouri has a population of 100,734. Lees Summit is more family-centric than the surrounding county with 38.11% of the households containing married families with children. The county average for households married with children is 27.76%.
The median household income in Lees Summit, Missouri is $86,907. The median household income for the surrounding county is $50,652 compared to the national median of $57,652. The median age of people living in Lees Summit is 38.1 years.
Lees Summit Weather
The average high temperature in July is 87.4 degrees, with an average low temperature in January of 19.82 degrees. The average rainfall is approximately 42.06 inches per year, with 12.68 inches of snow per year.
