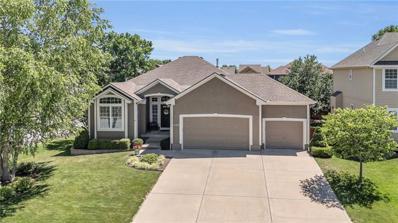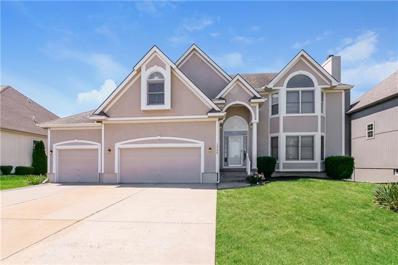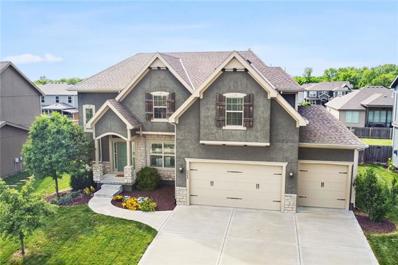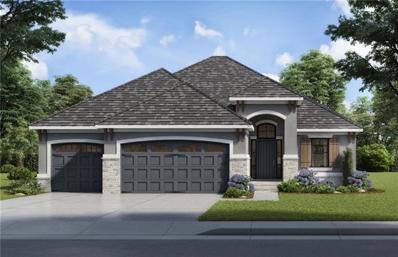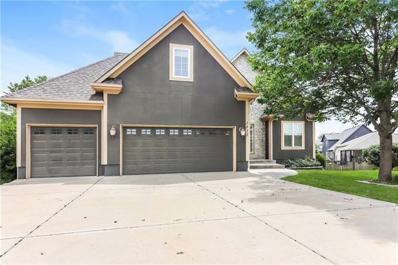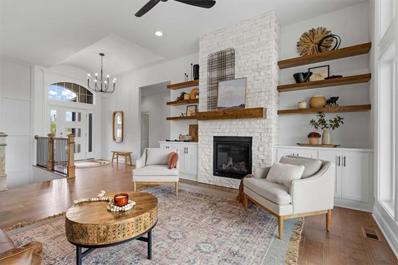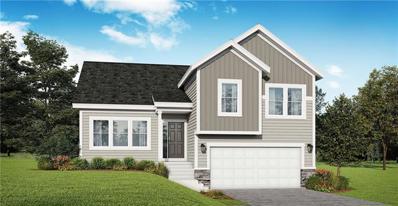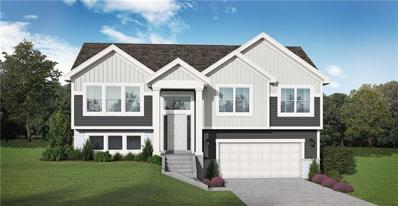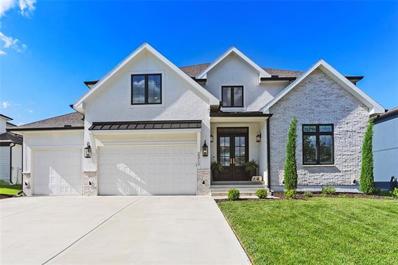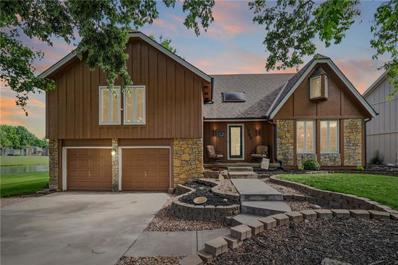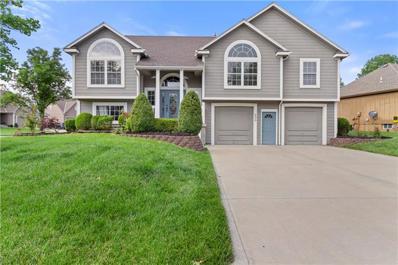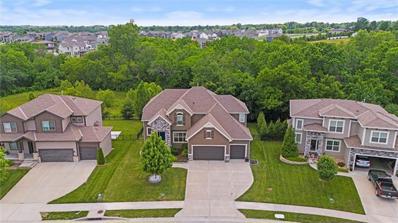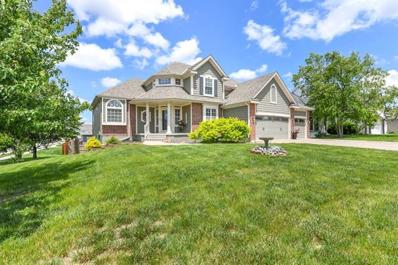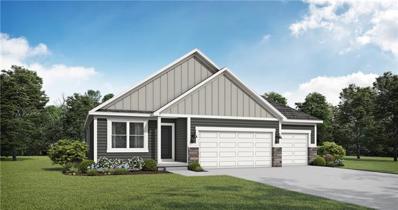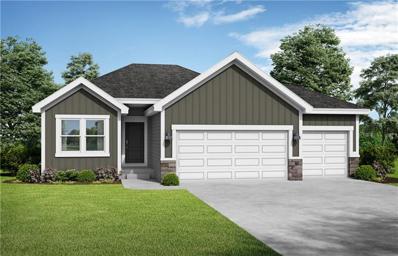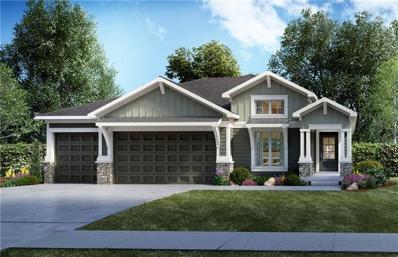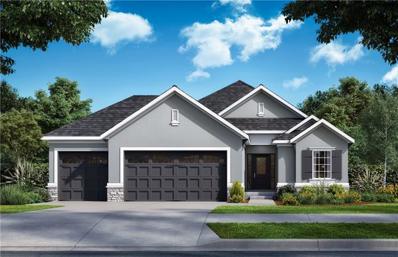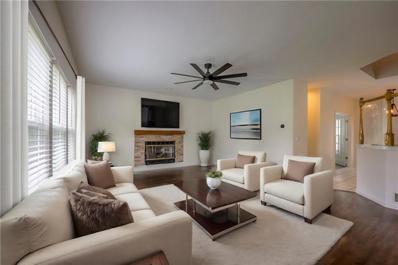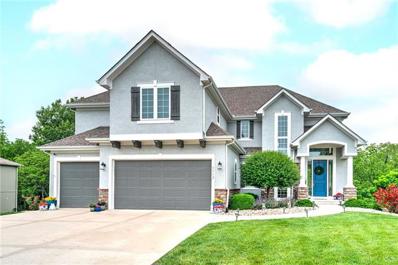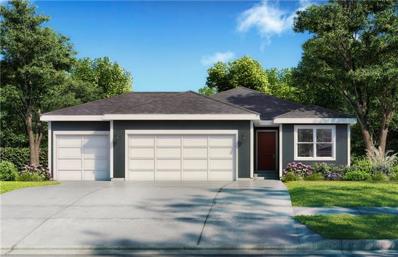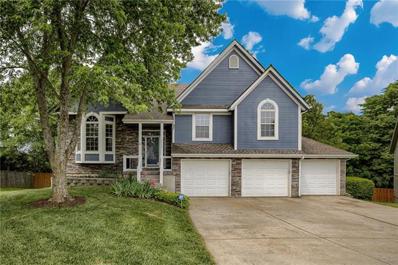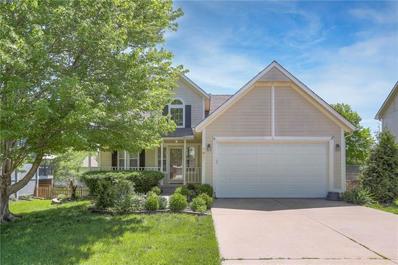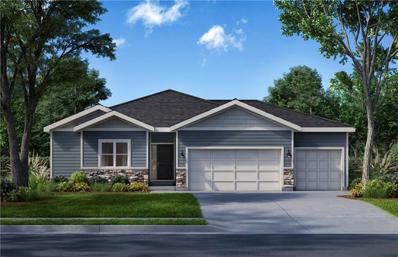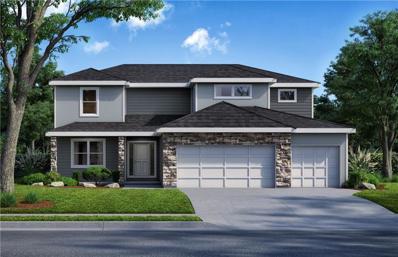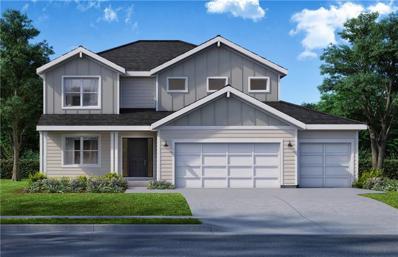Lees Summit MO Homes for Sale
- Type:
- Single Family
- Sq.Ft.:
- 2,728
- Status:
- NEW LISTING
- Beds:
- 3
- Lot size:
- 0.23 Acres
- Year built:
- 2003
- Baths:
- 3.00
- MLS#:
- 2492517
- Subdivision:
- Summit Ridge
ADDITIONAL INFORMATION
Welcome to your dream home! This meticulously maintained and super clean reverse ranch is a rare find in Lee's Summit! Boasting a light and bright ambiance, suburb curb appeal and landscaping, this home invites you to experience comfort and luxury in every corner. Step inside to discover an open and airy floor plan filled with natural light, perfect for entertaining and everyday living. The spacious living room features large windows that flood the space with sunshine, creating a warm and welcoming atmosphere. The gleaming hardwood floors add a touch of elegance and are a testament to the care given to this home. Retreat to the master suite with a luxurious ensuite bathroom and generous closet space. Additional bedrooms are equally inviting, providing comfort and versatility for family and guests. The lower level features doors to a patio and tons of window! A built in bookcase as well as a wet bar with island make this perfect for entertaining or a space to call your own. A full bath and large bedroom round out the lower level. Oh, did I mention the HUGE walk in closet and additional unfinished storage space? The 3 -car garage is expansive, offering plenty of space for vehicles, storage, and hobbies. The beautifully maintained yard and landscaping enhance the home's curb appeal, providing a picturesque setting for outdoor activities and relaxation. Enjoy your morning coffee or afternoon beverage on the large covered deck or porch. Located in a sought-after neighborhood, with a pool featuring 4 swim lane, a toddler pool, play ground and trails. This home offers easy access to local amenities, top-rated schools, and major highways, making it an ideal location for convenience and community. Don't miss the opportunity to make this immaculate, light-filled, and spacious home yours. Schedule a showing today and prepare to be impressed!
- Type:
- Single Family
- Sq.Ft.:
- 2,845
- Status:
- NEW LISTING
- Beds:
- 4
- Lot size:
- 0.24 Acres
- Year built:
- 2004
- Baths:
- 4.00
- MLS#:
- 2492628
- Subdivision:
- Parkwood At Stoney Creek
ADDITIONAL INFORMATION
Welcome home! This beautiful 4 bedroom home welcomes you into the living room. With a spacious kitchen and back deck, you will love hosting in your new home. The 3 car garage and sizable basement will also give you plenty of storage space! Stop by today!
- Type:
- Single Family
- Sq.Ft.:
- 2,476
- Status:
- NEW LISTING
- Beds:
- 4
- Lot size:
- 0.22 Acres
- Year built:
- 2016
- Baths:
- 4.00
- MLS#:
- 2492088
- Subdivision:
- Eagle Creek
ADDITIONAL INFORMATION
Welcome to your dream home! This exquisite 4-bedroom residence boasts an open floor plan w/a grand 2-story entry that sets the tone for elegance & comfort. Step into the enormous great room, featuring a cozy fireplace & upgraded trim, seamlessly connected to a sunlit breakfast area. From here, you'll enjoy views of the expansive, level fenced backyard, complete with a covered & screened patio perfect for outdoor entertaining. The exceptional kitchen is a chef’s delight, featuring an enormous island, pristine white cabinetry, a custom backsplash, SS appliances, designer granite countertops, & a walk-in pantry. The stunning primary room offers a spa-like experience with its custom-tiled bath, upgraded cabinetry, separate shower, jetted tub, & a huge walk-in closet w/ convenient laundry access. Each of the generous secondary bedrooms has direct access to a bathroom, ensuring privacy & comfort for family & guests. The Hollywood bath features double vanities, & the guest bathroom boasts upgraded tile for a touch of luxury. The outstanding basement, equipped with an egress window & insulated ceiling is a blank canvas ready for you to customize to your liking. This home is HERS rated for superior energy efficiency, ensuring comfort & savings year-round. Eagle Creek is a master planned community. Residents enjoy the country-like setting w/o compromising on having modern conveniences & shopping districts close by. Students living w/in Eagle Creek attend Hawthorn Hill Elementary, Summit Lakes Middle School & Lee’s Summit West HS, all w/in the LS R-7 district, recognized as one of the top educational systems in the country. Community amenities provide outdoor experiences for all members of the family & include two neighborhood swimming pools, recreation area, playground, natural areas & walking trails throughout connecting to an onsite 26-acre city park. Don’t miss out on this perfect blend of luxury and functionality – schedule your private tour today!
- Type:
- Single Family
- Sq.Ft.:
- 2,900
- Status:
- NEW LISTING
- Beds:
- 4
- Lot size:
- 0.24 Acres
- Baths:
- 4.00
- MLS#:
- 2492496
- Subdivision:
- Hook Farms
ADDITIONAL INFORMATION
Introducing the Ellenbrook II by SAB Constuction: a stunning new construction home featuring 4 bedrooms and 3.5 bathrooms on a premier Lees Summit walkout LOT. This Home offers a serene setting with a lot backing to mature trees, perfect for enjoyment. Customize your dream home with selections. Built by a multi award-winning builder and designer. The Ellen Brook II boasts of an open floor plan with special features including a dedicated dining room/ as a bonus room. The main level includes 2 full bedrooms, one of which is the secluded primary suite for ultimate privacy and comfort. The lower level is complete with a Rec Room entertainment area with custom wetbar and 2 bedrooms and 1.5 baths. Located in Hook Farms, Hunt Midwest’s newest and fastest-growing Lee’s Summit community. 65+ acres of green space and community pool. Wooded walking trails and community garden coming soon. Lee’s Summit schools including Lee’s Summit West attendance area. Convenient location close to everything. *Taxes, room sizes & sq ft estimated*
- Type:
- Single Family
- Sq.Ft.:
- 1,934
- Status:
- Active
- Beds:
- 5
- Lot size:
- 0.27 Acres
- Year built:
- 2005
- Baths:
- 4.00
- MLS#:
- 2491456
- Subdivision:
- Windemere
ADDITIONAL INFORMATION
This beautiful 5 bedroom home welcomes you in with beautiful hardwood floors. You'll love the kitchen that opens up to the living room and has a sun room off the back of the home. Complete with a 3 car garage, and easy access to the highways, you won't want to miss this one! Come by today!
- Type:
- Single Family
- Sq.Ft.:
- 2,874
- Status:
- Active
- Beds:
- 4
- Lot size:
- 0.25 Acres
- Year built:
- 2024
- Baths:
- 3.00
- MLS#:
- 2491319
- Subdivision:
- Whispering Woods
ADDITIONAL INFORMATION
Discover the Kalista by Dreams & Design in Whispering Woods Community. This exquisite home is complete and ready for you to move in, situated on a desirable corner lot with a side entry garage. The open floor plan features a stunning wall of windows along the back, flooding the space with natural light. The oversized kitchen boasts a walk-in pantry, a huge island, a breakfast area, a dust vac, under-cabinet lighting, a gas cooktop with hood. The living room is highlighted by a beautiful stone fireplace, flanked by built-in cabinets and shelves. The main level includes an additional bedroom or office and two full bathrooms. This level also provides access to a nice deck and a flat yard, perfect for outdoor enjoyment. The lower level expands your living space with a family room, a bar area, two additional bedrooms, and a bathroom, complemented by a gorgeous horizontal fireplace. This home is truly remarkable, and its location is ideal, with Lees Summit Schools and proximity to shopping, dining and entertainment. Energy Star Home. Inground sprinkler system. This home is a finished home........
- Type:
- Single Family
- Sq.Ft.:
- 1,817
- Status:
- Active
- Beds:
- 3
- Lot size:
- 0.23 Acres
- Year built:
- 2024
- Baths:
- 3.00
- MLS#:
- 2490723
- Subdivision:
- Cobey Creek
ADDITIONAL INFORMATION
Welcome to your dream home! Thus stunning 3 bedroom, 2.5 bathroom gem with a 2-car garage boast a spacious split-level floor plan that's perfect for modern living. The heart of the homes is a chef's delight with a large kitchen, featuring a central island complete with a sink, pantry and an open layout that flows seamlessly into the living and dining areas. The surprises don't end there! This home comes with a sub-basement, providing ample storage space or the potential to create your custom oasis. Don't miss the chance to make this your forever home!
- Type:
- Single Family
- Sq.Ft.:
- 1,864
- Status:
- Active
- Beds:
- 3
- Lot size:
- 0.23 Acres
- Year built:
- 2024
- Baths:
- 3.00
- MLS#:
- 2490720
- Subdivision:
- Cobey Creek
ADDITIONAL INFORMATION
The Cherry Blossom!! A Charming 3 bedroom, 2.5 bathroom split-level home! Featuring a stylish kitchen with a large island, quartz countertops and a pantry. Enjoy the open feel with vaulted ceilings in the living/dining room area. The master ensuite has double sinks and a tiled shower. Don't miss the master bedroom's spacious walk-in closet! Convenient main-level laundry! The lower level is finished with a half bath and a two car garage adds practicality. Welcome home!
- Type:
- Single Family
- Sq.Ft.:
- 3,774
- Status:
- Active
- Beds:
- 5
- Lot size:
- 0.34 Acres
- Year built:
- 2021
- Baths:
- 5.00
- MLS#:
- 2491074
- Subdivision:
- Summit View Farms
ADDITIONAL INFORMATION
Why wait to build your dream home? Step into a world where elegance is redefined and every corner whispers luxury. This magnificent 1 1/2 story home, nestled in a serene neighborhood, is a testament to modern craftsmanship and exquisite design. With 5 bedrooms, 4 and 1/2 baths, including 4 ensuitel and a stylish half bath, this home is the epitome of sophisticated living. The two main floors boast almost 3,800 square feet of living space with a basement ready for customization. The heart of the home, the kitchen, is a chef's paradise with dual islands, one boasting a waterfall quartz countertop, a butler's bar, and a prep kitchen. The GE Café Appliances and premium tile work reflect the quality that runs throughout the house. The living area, with its custom fireplace and coffered ceiling, is the perfect backdrop for memorable gatherings, while the smart home features and surround sound system extend the luxury to every sense. The primary bedroom is a retreat within, with a coffered ceiling and an expansive shower that includes a third shower head and premium tile upgrades. The hidden alcove in the shower and the second 50-gallon hot water heater add layers of convenience to the opulence. The home's thoughtful design extends to the office, discreetly located behind the kitchen, and the expanded laundry room with a larger sink. The upstairs is just as impressive, with ensuite bedrooms and a large rec room that could serve as a 5th bedroom. Outside, the covered patio is ready for a gas fireplace, and the tasteful metal fence adds both charm and security. The expanded garage and basement, prepped for a bathroom and bar, offer endless possibilities. With new wood floors throughout the main floor and a host of other upgrades, this home is not just a living space but a statement of luxury living. Why wait for a dream when you can live it today? Discover your forever home here, where every detail is a brushstroke of perfection.
- Type:
- Single Family
- Sq.Ft.:
- 2,331
- Status:
- Active
- Beds:
- 4
- Lot size:
- 0.2 Acres
- Year built:
- 1976
- Baths:
- 2.00
- MLS#:
- 2490867
- Subdivision:
- Raintree Lake
ADDITIONAL INFORMATION
Welcome to your dream home on the serene shores of Raintree Lake! Located just around the corner from the Raintree Pool and Clubhouse. This four bedroom, two full bathroom residence offers the perfect blend of comfort, luxury, and breathtaking views. Nestled in a peaceful community, this lakefront property is a haven for those seeking tranquility and outdoor recreation. The cozy fireplace adds warmth and ambiance, making it an ideal spot for family gatherings or quiet evenings. Gourmet Kitchen: The modern kitchen is a chef's delight, granite countertops, ample cabinet space, and a large island for meal prep and casual dining. Step outside to your private deck, perfect for al fresco dining and entertaining, or relax in the well-maintained backyard that leads directly to the lake. Enjoy your morning coffee with the serene backdrop of Raintree Lake. Additional Amenities: This home also features a two-car garage, a laundry room, and ample storage throughout Prime Location: Situated in a friendly and welcoming neighborhood, you’ll have access to excellent schools, shopping, dining, and recreational facilities. Outdoor Activities: Raintree Lake offers a variety of activities, including boating, fishing, swimming, and walking trails, making it a perfect spot for outdoor enthusiasts. Don’t miss the opportunity to own this spectacular lakefront home on Raintree Lake. Whether you're looking for a peaceful retreat or a place to create lasting memories with family and friends, this property is the perfect choice. This lakefront home is ready for your finishing touches.
- Type:
- Single Family
- Sq.Ft.:
- 2,350
- Status:
- Active
- Beds:
- 4
- Lot size:
- 0.25 Acres
- Year built:
- 2002
- Baths:
- 3.00
- MLS#:
- 2490417
- Subdivision:
- Summit Ridge
ADDITIONAL INFORMATION
!!! HUGE PRICE REDUCTION!!! You don't want to miss this great, move in ready unique split foyer home. The open concept and amazing lighting makes this home speak for itself. Honey stop the car! Great curb appeal, with custom landscaping on huge corner lot! Amazing outdoor space for entertaining! Backyard features an upper deck and a paver stoned patio! Patio has a built in grill, fire pit and plenty of space, for entertaining, and enjoyment in your backyard Oasis. Entry of home is gorgeous! Come inside and enjoy the beautiful wide foyer stair case entry that opens to a ceramic tiled Great Room with vaulted ceilings, and see thru fireplace, between great room and breakfast room. Formal dining room, 3 bedrooms with carpet, and 2 baths on main level. 1 bedroom and 1 bath on lower level with famiy room and walkout basement. Ceramic tile, thru out main areas and lower level, wood floor in kitchen and breakfast room. Stainless steel appliances. This home is waiting for a new family! Bring your personal touches and move right in! Great neighborhood with community pool! Easy access to Highway, A1-Schools, shopping, restaurants and more! Bring your buyers and make us an offer we can't refuse!
- Type:
- Single Family
- Sq.Ft.:
- 4,254
- Status:
- Active
- Beds:
- 6
- Lot size:
- 0.21 Acres
- Year built:
- 2018
- Baths:
- 5.00
- MLS#:
- 2490456
- Subdivision:
- Reserve At Stoney Creek
ADDITIONAL INFORMATION
This beautiful, move-in ready home backs to trees and a creek. There are 4 large bedrooms on the second level and one guest room or home office on the main level. New Carpet. Wood flooring throughout the main level and in the upstairs hallway. The spacious, gourmet kitchen will wow you! Granite countertops, built-in gas range, hood vent, and built-in microwave and oven. The master bedroom has his and hers closets as well as his and hers vanities. Finished daylight basement provides lots of space for entertaining or relaxing with the family! Large outdoor deck with a large pavestone patio. Just steps from Osage Trails Park. Subdivision Amenities include: 2 pools, 2 playground areas, a sand volleyball court, and trash/recycling pick-up. The park is within walking distance and has walking trails! Easy highway access and award-winning schools.
- Type:
- Single Family
- Sq.Ft.:
- 3,730
- Status:
- Active
- Beds:
- 4
- Lot size:
- 0.29 Acres
- Year built:
- 2006
- Baths:
- 5.00
- MLS#:
- 2489655
- Subdivision:
- Stoney Creek Estates
ADDITIONAL INFORMATION
Welcome Home! Everything you need is here! Perfect for entertaining or quiet evenings at home. Walk in to the unique entry of this beautiful 1.5 story home and be immediately greeted with open vaulted ceilings, cozy fireplace in the living room, and formal dining room to your right. The primary bedroom and spacious bathroom with both shower and separate tub are also on the main level to your left. To the right of the living room, find yourself at home in the open kitchen with large eat-in area with a door to the deck to enjoy your morning coffee/tea or enjoy an outdoor dinner. Main level laundry is also just inside the garage entrance off of the kitchen, great for convenient living, with a powder room adjacent. Upstairs are 3 additional bedrooms as well as a jack and jill bath between two; the third bedroom is a second primary, with it's own ensuite bathroom and unique two-level design with railing. Finally, the basement is your entertaining area, (thinking Housewarming party??!!) complete with a FULL bar/kitchenette, full bathroom, second living or recreational area, and a non-conforming room that could be a fifth bedroom or office. Walkout to the patio and enjoy the evenings in the fenced-in yard. Make this beauty your very home!! Move-in ready, there is nothing more to do but make it your own. Lee's Summit schools, close to highways and shopping. Schedule to see it today because this one will go fast!
- Type:
- Single Family
- Sq.Ft.:
- 1,636
- Status:
- Active
- Beds:
- 3
- Lot size:
- 0.36 Acres
- Year built:
- 2024
- Baths:
- 2.00
- MLS#:
- 2489438
- Subdivision:
- Hawthorn Ridge
ADDITIONAL INFORMATION
This home has not been started yet but there is time to choose or modify décor options and upgrades. This Wildflower classic ranch will sit on an oversized daylight corner lot. Walk into spacious main level living! Featuring a long entryway to receive guests that opens to expansive space for entertaining or relaxing. The owners entry exhibits ideal design with the pantry on one side and the laundry room on the other. A private primary suite located on the other side of the home is the perfect retreat and showcases one of the most requested home features – a laundry room attached to the primary closet! Want to add a lower level finish to this one and expand your living space? Choose from one or two additional bedrooms plus rec room and 3rd full bath to make room for more family, guests, craft or entertaining space without sacrificing any of the large storage space. Energy efficiency bonuses include 2x6 exterior walls, high efficiency HVAC, LED lighting throughout, low-E heat reflecting windows, energy efficient appliances, water conserving plumbing fixtures, 16’ of blown attic insulation, hybrid water heater, and the home even gets a blower door energy audit prior to completion to eliminate energy-sapping leaks for long term savings. Healthy home features include passive radon mitigation, whole home humidifier, low-VOC paints, and post-construction duct cleaning! Hawthorn Ridge provides immediate access to schools and is less than 6 minutes to dining, grocery, retail, recreation and services with easy connection to highways. Annual HOA dues of $825/yr cover trash and recycling service and amenities that include a playground, clubhouse, and huge community pool with slide, ADA access, kiddie pool, and reef area for in-water lounging. Just a limited number of home sites are still available in Hawthorn Ridge with 15 home plans to choose from. Escape the noise and congestion of the city without actually leaving the city. Escape to Hawthorn Ridge!
- Type:
- Single Family
- Sq.Ft.:
- 1,361
- Status:
- Active
- Beds:
- 2
- Lot size:
- 0.21 Acres
- Year built:
- 2024
- Baths:
- 2.00
- MLS#:
- 2489423
- Subdivision:
- Hawthorn Ridge
ADDITIONAL INFORMATION
This maintenance-provided home is not yet started so you still have time to choose options that make it just the right fit! Enjoy all the convenience of main level living in this ultra-efficient 3-car ranch with the option to add a 3rd bed, full bath and a rec room in the lower level. Private primary suite with double sink bathroom in tile, quartz, and upgraded fixtures. Upgraded stainless appliances in the kitchen with walk-in pantry, oven with air fry feature (gas upgrade available), exterior-vented microwave, and quartz counters. Insulated garage walls and ceiling for more year-round comfort. Lawn care, snow removal, and irrigation maintenance tasks are taken off your shoulders with $157/mo maintenance dues and perimeter fencing is now allowed. Energy efficiency bonuses include 2x6 exterior walls, high efficiency HVAC, LED lighting throughout, low-E heat reflecting windows, energy efficient appliances, water conserving plumbing fixtures, 16’ of blown attic insulation, hybrid water heater, and the home even gets a blower door energy audit prior to completion to eliminate energy-sapping leaks for long term savings. Healthy home features include passive radon mitigation, whole home humidifier, low-VOC paints, and post-construction duct cleaning! Hawthorn Ridge provides immediate access to schools and is less than 6 minutes to dining, grocery, retail, recreation and services with easy connection to highways. Annual HOA dues of $825/yr cover trash and recycling service and amenities that include a playground, clubhouse, and huge community pool with slide, ADA access, kiddie pool, and reef area for in-water lounging. Just a limited number of home sites are still available in Hawthorn Ridge with 15 home plans to choose from. Escape the noise and congestion of the city without actually leaving the city. Escape to Hawthorn Ridge!
- Type:
- Single Family
- Sq.Ft.:
- 2,525
- Status:
- Active
- Beds:
- 4
- Lot size:
- 0.22 Acres
- Year built:
- 2024
- Baths:
- 3.00
- MLS#:
- 2489367
- Subdivision:
- Hook Farms
ADDITIONAL INFORMATION
**Hampshire Reverse/Ranch 1.5 - 4 Bed, 3 Bath** Walk out backs to mature trees. Discover the Hampshire plan, designed to cater to a wide range of buyers. From the moment you step inside, you’ll appreciate the seamless flow and open sight lines connecting the kitchen, great room, and dining area. The well-appointed kitchen features a complete five-piece appliance package, a walk-in pantry, and a large island ideal for entertaining. The master suite is a luxurious retreat, offering a four-piece bath with double vanities, a fully tiled shower, and an expansive closet. Conveniently located between the mud hall and master closet is the laundry room, ensuring ease of access. The lower level is perfect for living and entertaining, with two additional bedrooms, a full bath, a built-in wet bar, a spacious Rec room, and a gaming area. Enjoy outdoor living with a covered deck and patio that provide a great connection to nature Situated on a walk-out lot backing to mature trees, This home exemplifies top-notch design and craftsmanship. This custom home, located in Hook Farms—Hunt Midwest’s newest and fastest-growing community in Lee’s Summit—boasts over 65 acres of green space, a community pool, wooded walking trails, and an upcoming community garden. Residents benefit from attendance in the highly acclaimed Lee’s Summit schools, including Lee’s Summit West. *Taxes, room sizes, and square footage are estimates. Home design by the city’s top award-winning designers
- Type:
- Single Family
- Sq.Ft.:
- 2,454
- Status:
- Active
- Beds:
- 4
- Lot size:
- 0.22 Acres
- Year built:
- 2024
- Baths:
- 3.00
- MLS#:
- 2489368
- Subdivision:
- Hook Farms
ADDITIONAL INFORMATION
Wonderful Sonoma floor plan by SAB Construction is a reverse 1.5 style home located on one of our gorgeous greenspace lots in Hook Farms. The home features 4 bedrooms, 2 on the main floor and 2 additional downstairs. The kitchen features a large island and walk in pantry. The great room, dining room, mud room and large entry round out 1st floor. Downstairs you'll find an oversized family room including a beverage bar making entertaining a breeze. Home is at foundation stage. Many of the selections for this home can still be made by the buyer. This wonderful home is located in Hook Farms, Hunt Midwest’s newest and fastest-growing Lee’s Summit community. 65+ acres of green space and community pool. Wooded walking trails, community garden coming soon. Lee’s Summit schools including Lee’s Summit West attendance area. Convenient location close to everything. *Taxes, room sizes & sq ft estimated*
- Type:
- Single Family
- Sq.Ft.:
- 4,194
- Status:
- Active
- Beds:
- 5
- Lot size:
- 0.3 Acres
- Year built:
- 1996
- Baths:
- 4.00
- MLS#:
- 2488994
- Subdivision:
- Raintree Lake
ADDITIONAL INFORMATION
New Price! Come check out this amazing two-story home with five bedrooms, two full baths, and two half baths, featuring a finished lower level and situated on a cul-de-sac in the coveted Raintree Lake Community. Raintree offers top-notch amenities, including a community boat ramp, lake access, public dock use, walking trails, play areas, a clubhouse, and more. This home boasts new vinyl flooring in 90% of the upstairs and 50% of the main floor, along with a newer roof, AC unit, and windows. The walls and cabinets on the main floor have been freshly painted. The property includes a very large backyard with lake views and gate access to the lake, just a one-minute walk to the water. Plus, it comes with the best neighbors you could ask for. Owner has an Old Republic home warranty that can be transferred to the new buyer!
- Type:
- Single Family
- Sq.Ft.:
- 4,022
- Status:
- Active
- Beds:
- 6
- Lot size:
- 0.32 Acres
- Year built:
- 2013
- Baths:
- 5.00
- MLS#:
- 2488200
- Subdivision:
- Raintree Reserve
ADDITIONAL INFORMATION
This home is pristine. If you are looking for a move in ready home in impeccable condition with an open floor plan and room for your growing family, this home is for you! The welcoming two story entry is flooded with natural light to welcome you in the front door. The great room and expansive kitchen with dining overlooking views of the lake, are the perfect location to entertain your family. This home has loads of kitchen cabinets and a large walk in pantry making it easy to work in. A bonus room off the kitchen can be used as a home office, 6th bedroom or additional play room. The mudroom with lockers as you enter from the garage is a great drop zone to keep the kitchen clutter free. The Master suite with a huge walk in closet is the perfect oasis. The seond floor contains three additional bedrooms, two baths and a functional laundry. The finished walk out lower level has high ceilings, another bedroom and full bath with ample storage. You really won't want or need to make any changes to this home except move right in! A full list of updates since 2022 is available in the supplements.
- Type:
- Single Family
- Sq.Ft.:
- 1,300
- Status:
- Active
- Beds:
- 2
- Lot size:
- 0.2 Acres
- Year built:
- 2024
- Baths:
- 2.00
- MLS#:
- 2488616
- Subdivision:
- Reserve At Stoney Creek
ADDITIONAL INFORMATION
Welcome to “Oasis,” a 2-bedroom, 2-bath ranch plan designed to be your haven of light and functionality. Revel in the abundance of natural light that fills the open living concept, seamlessly connecting the Living, Dining, and Kitchen areas. The functional primary closet with laundry connectivity adds a touch of convenience, while a walk-in Pantry and a multi-functional spare bedroom cater to versatile living. Consider the optional lower-level finish for a large Rec Room, an additional bedroom & bath, and ample storage—an invitation to create your personalized sanctuary of comfort and style. Act fast while there's still time to select from our professionally curated design options and watch your new home transform into a masterpiece. Stoney Creek HOA is only $590 annually and includes trash, recycling, planned social activities, clubhouse, 3 pools, walking trails, playground, volleyball and sidewalks adjacent to Osage Trails Park. Estimated completion DEC 2024
- Type:
- Single Family
- Sq.Ft.:
- 2,660
- Status:
- Active
- Beds:
- 4
- Lot size:
- 0.5 Acres
- Year built:
- 2001
- Baths:
- 3.00
- MLS#:
- 2488406
- Subdivision:
- Eagle Creek
ADDITIONAL INFORMATION
Welcome home to your private oasis in Eagle Creek. This gem sits on over a half acre in a quiet cul de sac backing to green space and trails. Spacious open split plan with a three car garage. Walk in to large vaulted living space with hardwood floors. Kitchen boasts brand new granite tops and painted cabinets with eat in area and connect to your spacious formal dining room. Fresh paint and new carpet throughout the home. Master suite one has tons of natural light, updated and refreshed master bath with wood accent wall. Two additional bedrooms and updated bathroom on the same level. Lower level has a large living space/rec area, 4th bedroom and full bathroom with a large laundry room that walks out to the lower deck. Both levels walk out to a huge deck to take in your beautiful views of the yard, custom water feature and green-space. Great schools and great location. Don't miss this one!
- Type:
- Single Family
- Sq.Ft.:
- 2,937
- Status:
- Active
- Beds:
- 3
- Lot size:
- 0.25 Acres
- Year built:
- 1994
- Baths:
- 3.00
- MLS#:
- 2488264
- Subdivision:
- Raintree Lake
ADDITIONAL INFORMATION
Great 1 1/2 Story Home. Open floor plan, Large eat in kitchen/dining, lots of cabinet space, walks out to deck, Great room boasts tall ceilings, cozy fireplace. Spacious Master suite on the main with private deck, master bath, walk-in closet, large shower, separate tub. Upstairs are 2 large bedrooms with plenty of closet space and second full bath. Lower level is a walk out 1152 square feet prepped to finish with walls, plumbed for 3rd full bath, enough space for 4th bedroom suite, recreation room and plenty of storage. Deep flat fenced in yard. **This home has great potential plus access to Raintree Lake, boating, swimming, docks, playground and trails.**
- Type:
- Single Family
- Sq.Ft.:
- 1,779
- Status:
- Active
- Beds:
- 3
- Lot size:
- 0.23 Acres
- Year built:
- 2024
- Baths:
- 2.00
- MLS#:
- 2488131
- Subdivision:
- Reserve At Stoney Creek
ADDITIONAL INFORMATION
Introducing “Avalon,” where the timeless appeal of main-level living meets modern comfort and convenience. This 3-bedroom, 2-bath floorplan boasts an expansive open living concept, with a spacious living room, dining area, and kitchen with vaulted ceilings and ample natural light. Retreat to the generous primary bedroom suite, complete with a large closet for all your storage needs. Elevate your lifestyle with the option to expand your living space further with an optional lower-level finish, creating the perfect sanctuary to call home. There's time to personalize this home. Select from our professionally curated design options and watch your new home transform into a masterpiece. Stoney Creek HOA fees are only $590 annually and includes trash, recycling, planned social activities, clubhouse, 3 pools, walking trails, playground, volleyball and sidewalks adjacent to Osage Trails Park. Estimated completion Sept 2024.
- Type:
- Single Family
- Sq.Ft.:
- 2,665
- Status:
- Active
- Beds:
- 5
- Lot size:
- 0.2 Acres
- Year built:
- 2024
- Baths:
- 4.00
- MLS#:
- 2483807
- Subdivision:
- Reserve At Stoney Creek
ADDITIONAL INFORMATION
Introducing “Lexington,” an epitome of luxury and functionality in this captivating 2-story, 5-bedroom, 4-bath floorplan. Enter through the Grand Foyer into an inviting space that seamlessly blends open living with a designated Office/Flex Room on the main level. The heart of the home boasts an open living concept, where the spacious kitchen flows effortlessly into the living area, perfect for gatherings and relaxation. Retreat to the opulent primary suite, complete with a luxurious bath featuring a soaking tub, tiled shower, and a generously sized primary closet conveniently connected to the laundry room. Ascend the staircase, illuminated with natural daylight, designed to provide utmost privacy to the upper level. Experience the pinnacle of comfort and sophistication in every aspect of the “Lexington” home. There's still time to make personalized design selections from our curated design package. Stoney Creek HOA fee only $590 annually includes trash, recycling, planned social activities, clubhouse, 3 pools, walking trails, playground, volleyball and sidewalks adjacent to Osage Trails Park. Estimated completion Sept 2024.
- Type:
- Single Family
- Sq.Ft.:
- 2,451
- Status:
- Active
- Beds:
- 5
- Lot size:
- 0.2 Acres
- Year built:
- 2024
- Baths:
- 4.00
- MLS#:
- 2488130
- Subdivision:
- Reserve At Stoney Creek
ADDITIONAL INFORMATION
Welcome to “Brookside,” where luxury meets functionality in this exquisite 2-story, 5-bedroom, 4-bath floorplan. Embrace the essence of open living as the spacious living area flows into the dining and kitchen area, complemented by a generously sized pantry for effortless organization. Retreat to the opulent primary suite, featuring a generously sized bedroom, spa-like bath with a soaking tub and tiled shower, and a sprawling primary closet conveniently connected to the laundry room. Discover the perfect blend of elegance and convenience in every corner of this exceptional home. There's time for you to personalize this home. Select from our professionally curated design options and watch your new home transform into a masterpiece. Stoney Creek HOA fees only $590 annually includes trash, recycling, planned social activities, clubhouse, 3 pools, walking trails, playground, volleyball and sidewalks adjacent to Osage Trails Park. Estimated completion SEPT 2024.
 |
| The information displayed on this page is confidential, proprietary, and copyrighted information of Heartland Multiple Listing Service, Inc. (Heartland MLS). Copyright 2024, Heartland Multiple Listing Service, Inc. Heartland MLS and this broker do not make any warranty or representation concerning the timeliness or accuracy of the information displayed herein. In consideration for the receipt of the information on this page, the recipient agrees to use the information solely for the private non-commercial purpose of identifying a property in which the recipient has a good faith interest in acquiring. The properties displayed on this website may not be all of the properties in the Heartland MLS database compilation, or all of the properties listed with other brokers participating in the Heartland MLS IDX program. Detailed information about the properties displayed on this website includes the name of the listing company. Heartland MLS Terms of Use |
Lees Summit Real Estate
The median home value in Lees Summit, MO is $258,280. This is higher than the county median home value of $139,700. The national median home value is $219,700. The average price of homes sold in Lees Summit, MO is $258,280. Approximately 74.02% of Lees Summit homes are owned, compared to 19.79% rented, while 6.19% are vacant. Lees Summit real estate listings include condos, townhomes, and single family homes for sale. Commercial properties are also available. If you see a property you’re interested in, contact a Lees Summit real estate agent to arrange a tour today!
Lees Summit, Missouri 64082 has a population of 100,734. Lees Summit 64082 is more family-centric than the surrounding county with 38.11% of the households containing married families with children. The county average for households married with children is 27.76%.
The median household income in Lees Summit, Missouri 64082 is $86,907. The median household income for the surrounding county is $50,652 compared to the national median of $57,652. The median age of people living in Lees Summit 64082 is 38.1 years.
Lees Summit Weather
The average high temperature in July is 87.4 degrees, with an average low temperature in January of 19.82 degrees. The average rainfall is approximately 42.06 inches per year, with 12.68 inches of snow per year.
