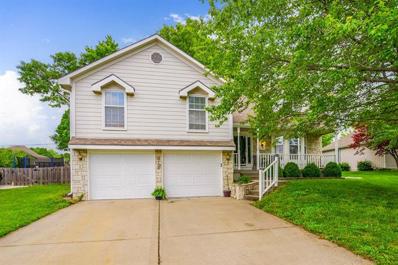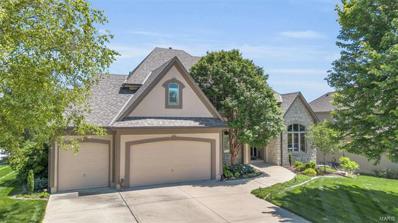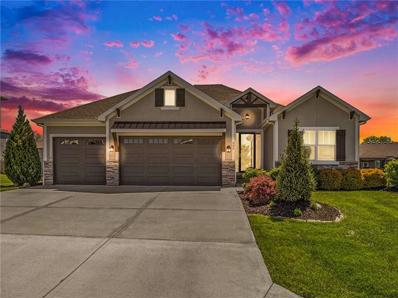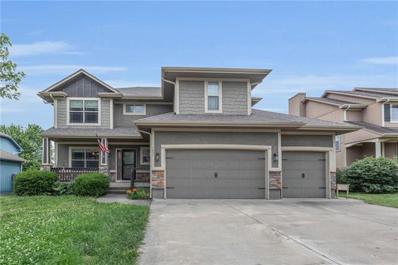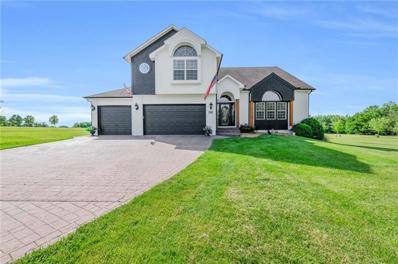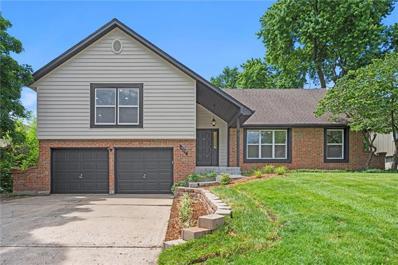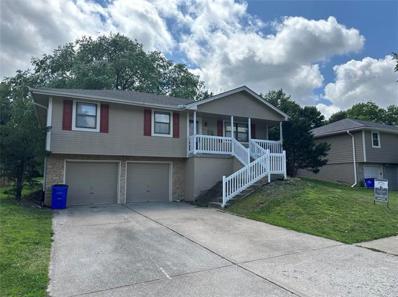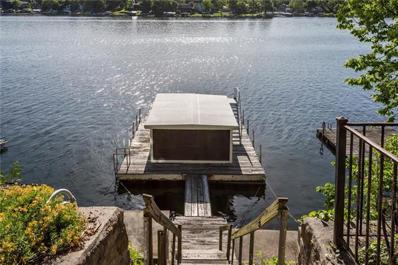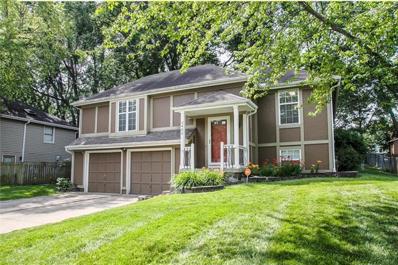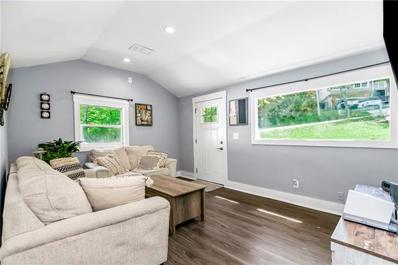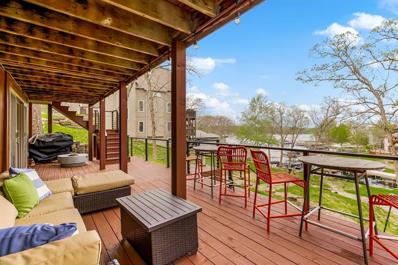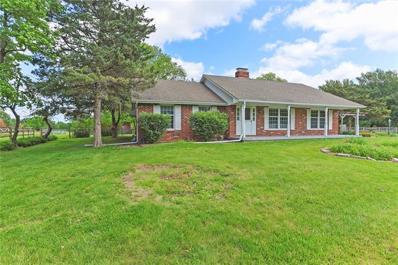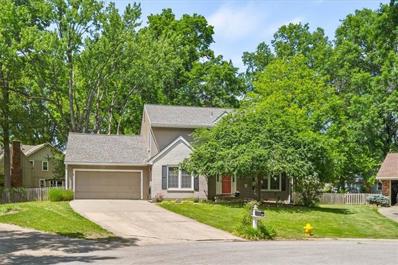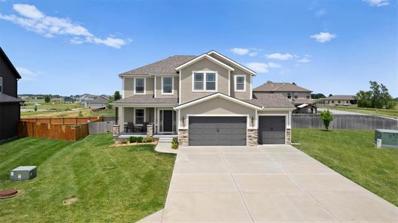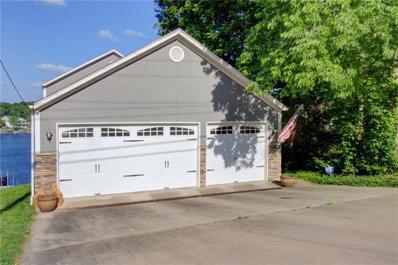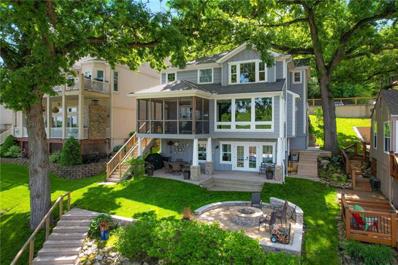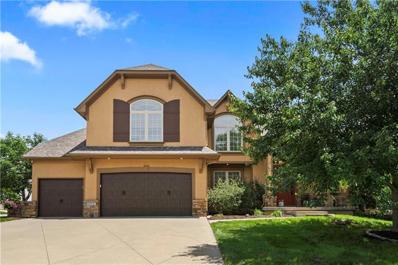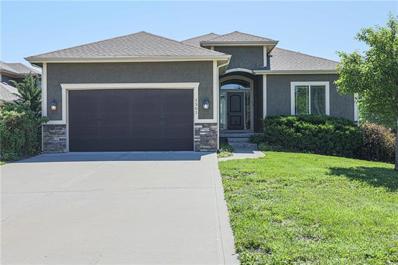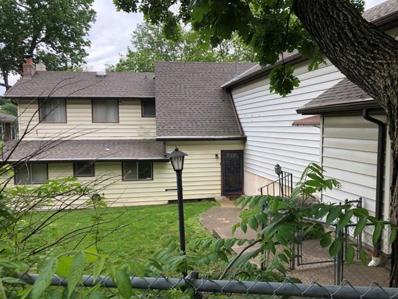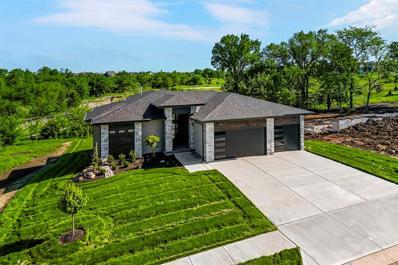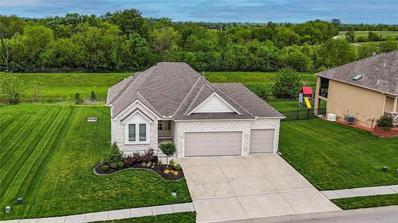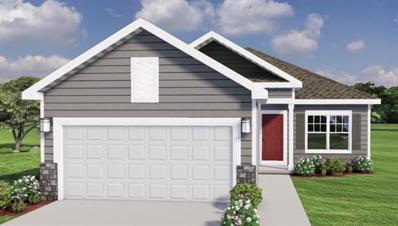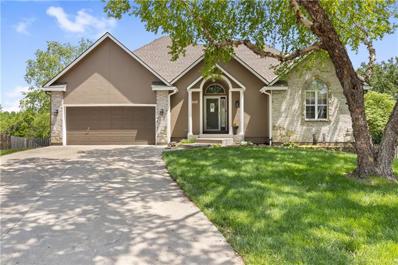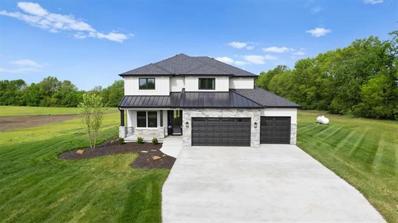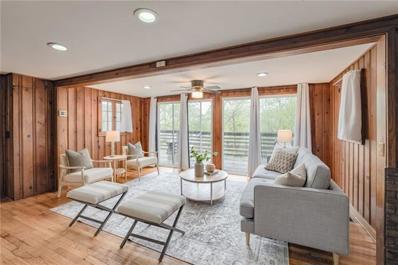Lees Summit MO Homes for Sale
- Type:
- Single Family
- Sq.Ft.:
- 2,673
- Status:
- NEW LISTING
- Beds:
- 4
- Lot size:
- 0.23 Acres
- Year built:
- 1991
- Baths:
- 4.00
- MLS#:
- 2493177
- Subdivision:
- Victoria Station
ADDITIONAL INFORMATION
Beautiful home in mature Lees Summit neighborhood. Very spacious 4 bed 3.5 bath home with 5 split levels with provides quiet and space for a large family. Updated hardwood floors in kitchen. Desirable -Lees Summit North school district. Large non conforming room and full bath in basement perfect for a teenage or mother in law quarters. Not much to do but show and sell. By appointment only.
- Type:
- Single Family
- Sq.Ft.:
- 4,359
- Status:
- NEW LISTING
- Beds:
- 4
- Lot size:
- 0.27 Acres
- Year built:
- 2004
- Baths:
- 5.00
- MLS#:
- 24026281
- Subdivision:
- Woodland Shores
ADDITIONAL INFORMATION
**OPEN HOUSES CANCELLED** Welcome to your dream home in the prestigious Woodland Shores Lake Community! This exquisite 4-bedroom, 4.5-bath home offers the perfect blend of luxury and comfort. Step inside to discover unparalleled craftsmanship highlighted by custom millwork throughout the home, creating an ambiance of elegance and sophistication. The kitchen is a chef's delight, featuring ample storage and cabinet space, while the inviting living areas provide the perfect backdrop for entertaining guests or enjoying cozy family nights. Each of the generously sized bedrooms boasts walk-in closets ensuring storage for all. As a resident of Woodland Shores, you’ll enjoy access to the lake and community pool, perfect for weekend getaways and outdoor activities. This home is not just a residence; it’s a lifestyle. Don't miss the opportunity to own this masterpiece of design and functionality. Schedule your private tour today and experience luxury living in Woodland Shores!
- Type:
- Single Family
- Sq.Ft.:
- 1,837
- Status:
- NEW LISTING
- Beds:
- 3
- Lot size:
- 0.25 Acres
- Year built:
- 2018
- Baths:
- 2.00
- MLS#:
- 2491242
- Subdivision:
- Legacy Wood
ADDITIONAL INFORMATION
Absolutely breathtaking, picture-perfect ranch, truly better than new! Everything you need on one level! Custom finishes throughout! Great Room with vaulted ceiling, wood beams, gleaming hardwoods, and fireplace. Formal dining with beadboard ceilings and wainscoting. Gourmet kitchen with custom cabinets, gas range, granite counters, stainless steel farmhouse sink, walk-in pantry, and bonus butler's pantry with sink, extra counter space, and space for a drink fridge. Master Suite with trey ceiling and barn door leading to a spa-like bath featuring a free-standing soaker tub, tiled walk-in shower with dual showerheads, double granite raised vessel sinks, and custom 3-tier walk-in closet that opens to the laundry room for convenience. Two large additional bedrooms with carpet and ceiling fans, plus a hall bath with beautiful tile floors, granite sink, and shower/tub. Spacious basement with egress window ready for finishing or use as storage. Relax or entertain on the covered back patio. Keep your grass green with in-ground sprinklers! Fully fenced yard and neighborhood pool. Hurry and see this amazing home today!
- Type:
- Single Family
- Sq.Ft.:
- 3,307
- Status:
- Active
- Beds:
- 5
- Lot size:
- 0.23 Acres
- Year built:
- 2008
- Baths:
- 4.00
- MLS#:
- 2491658
- Subdivision:
- Woodview Estates
ADDITIONAL INFORMATION
Welcome to this spacious 5-bedroom home with a 3-car garage in a beautiful Lee's Summit neighborhood! This property is perfect for everyday living and entertaining. Its open floor plan connects the main level living spaces, creating a practical and inviting atmosphere. The kitchen is equipped with a large island, ample pantry space, and access to a screened-in deck that peers over the backyard—ideal for outdoor dining and relaxing. The dining room can easily be converted into a home office. Upstairs, the master suite features two large walk-in closets, a double vanity, whirlpool tub, walk-in shower and the laundry room conveniently connected. Three additional well-sized bedrooms and a full bathroom complete the upper level. The fully finished basement includes an additional bedroom and bathroom, a cozy fireplace, a newly carpeted large family room, and walk-out access to the backyard. With space for storage as well, this basement checks all the boxes. Notably, the roof is only two years old, providing peace of mind for years to come. This home has much to offer and is ready for its new owners. Don't miss out!
- Type:
- Single Family
- Sq.Ft.:
- 3,200
- Status:
- Active
- Beds:
- 4
- Lot size:
- 3 Acres
- Year built:
- 2005
- Baths:
- 3.00
- MLS#:
- 2491050
- Subdivision:
- The Hideaway
ADDITIONAL INFORMATION
Beautiful California Split on 3 Acres! Award-winning Lee’s Summit schools. Interior and Exterior recently repainted. Open floor plan with central vac system. Family Room features vaulted ceilings and gas fireplace. Newly remodeled kitchen includes backsplash, pantry, and stainless steel appliances. Newly sanded and re-stained wood flooring, all new ceiling fans and light fixtures, all new doors, hinges, and remote-controlled window blinds. New Cedar posts outside. Master Suite has vaulted ceilings, walk-in closet, jacuzzi garden tub, two separate vanities, and private bathroom. Lower-level walks out to covered patio, and includes recreation room, full bathroom, and 4th bedroom. Upper covered deck overlooks gorgeous small acreage lot! 3-Car Garage floor recently epoxied. New large outbuilding with electric, additional insulation, and entertainment area. Finish this building, include water and you have income potential. Close to highways, shopping, and restaurants.
- Type:
- Single Family
- Sq.Ft.:
- 3,130
- Status:
- Active
- Beds:
- 4
- Lot size:
- 0.24 Acres
- Year built:
- 1973
- Baths:
- 4.00
- MLS#:
- 2490865
- Subdivision:
- Cambridge Heights
ADDITIONAL INFORMATION
Welcome to your dream home! This stunning, completely remodeled home features over 3,000 finished square feet of luxurious living space. You will feet at home the moment you step into the entryway. You are welcomed into the formal living room featuring large windows and connects you to the formal dining room both with refinished hardwood floors. As you step into the open kitchen with painted cabinets, quartz countertops, large kitchen island and brand new stainless steel appliances. When in the kitchen you can enjoy the open design that connects you to your Family Room featuring a floor to ceiling brick fireplace. Venture to the first level that features a spacious master suite with a tiled walk-in shower and a convenient walkthrough closet that leads directly to the laundry room. A second master suite is situated on its own private level, offering an ideal retreat. Venture downstairs and find and a versatile fourth bedroom or flex room with an adjacent half bath. Enjoy the additional space provided by a large, unfinished basement, perfect for storage or creating your ultimate man cave. Step outside to a brand new, expansive back deck, ideal for outdoor gatherings and relaxation. With its immaculate renovations and thoughtful design, this move-in-ready home is the perfect blend of elegance and functionality. Don't miss the chance to make it yours!
- Type:
- Single Family
- Sq.Ft.:
- 1,436
- Status:
- Active
- Beds:
- 3
- Lot size:
- 0.26 Acres
- Year built:
- 1986
- Baths:
- 2.00
- MLS#:
- 2491036
- Subdivision:
- Sunnybrook
ADDITIONAL INFORMATION
Don't miss out on this well maintained raised ranch home in a highly desirable neighborhood, perfectly located near shopping and dining. Home features 3 bedrooms and 2 baths all on main level. Step out onto the back deck, perfect for outdoor relaxation or entertainment.
- Type:
- Single Family
- Sq.Ft.:
- n/a
- Status:
- Active
- Beds:
- 3
- Lot size:
- 0.26 Acres
- Year built:
- 1961
- Baths:
- 3.00
- MLS#:
- 2490736
- Subdivision:
- Lake Lotawana
ADDITIONAL INFORMATION
Stunning view of Lake Lotawana from your wall of windows that face the lake. Enter a haven of peace with wide open spacious main level, and a en suite loft !!!! This home has been very well maintained and it has a Low Maintenance exterior of Hardy Board and a Metal Roof. A must see home. (Open Houses Sunday June 2nd 2-4.) Has a $1,000 HOA transfer fee paid by the buyer at closing. Property is restricted by right of first refusal.
- Type:
- Single Family
- Sq.Ft.:
- 2,084
- Status:
- Active
- Beds:
- 3
- Lot size:
- 0.22 Acres
- Year built:
- 1991
- Baths:
- 2.00
- MLS#:
- 2490626
- Subdivision:
- Bridgeport
ADDITIONAL INFORMATION
Within the highly desired city of Lee's Summit & in close proximity to Legacy Park, this spacious split-level home is what you have been looking for! Large updated kitchen and dining room. Main living area offers tons of space & leads to the back deck overlooking the huge backyard with its very own fire-pit, perfect for entertaining! This home offers 3 bedrooms and 2 full baths, including an impressive large master suite with walk-in closet and master bathroom. The lower level is finished and spacious offering a great place to hang out or even a work-out area the opportunities are endless! To top it off, the two car garage is deep and offers additional storage space. You don't want to miss out on this wonderful move-in ready home!
$265,000
19 W Street Lake Lotawana, MO 64086
- Type:
- Single Family
- Sq.Ft.:
- 628
- Status:
- Active
- Beds:
- 2
- Lot size:
- 0.18 Acres
- Year built:
- 1955
- Baths:
- 1.00
- MLS#:
- 2490514
- Subdivision:
- Lake Lotawana
ADDITIONAL INFORMATION
Charming lakefront cabin on an extra large lot! Plenty of space for parking and room to add on with the beautiful, pie shaped lot overlooking Mallard Bay. This home was fully remodeled in 2020 (professional pictures will be uploaded Friday) and is perfect for all your needs. Two bedrooms, a full bath with utility room and a dedicated laundry room. Huge windows let in tons of light and green space surrounding the home. Roof is just one year old! Relax on the private back deck overlooking a wooded area and the cove. This property does not come with a dock but does have lake rights and all the amenities Lake Lotawana has to offer. Join the tight-knit community as a full-time resident in the Lee's Summit School District or a part time resident for a convenient, local lake retreat. Lake Lotawana is a coveted, private lake community that has year round resident activities, featuring 4th of July fireworks, Lotawana Day, Easter Egg hunt, Halloween and Christmas events. Join in on all that Lake Lotawana has to offer, including several community clubs, sailing fleets, fishing tournaments and a water ski club. Quick access to 7 hwy from the home. Local restaurants, shops, tennis/pickleball courts and a park are just a short, golf cart ride away! Homes at this price in Lake Lotawana do not last long, schedule your showing today!
- Type:
- Single Family
- Sq.Ft.:
- 1,998
- Status:
- Active
- Beds:
- 4
- Lot size:
- 0.39 Acres
- Year built:
- 1960
- Baths:
- 2.00
- MLS#:
- 2490518
- Subdivision:
- Lake Lotawana
ADDITIONAL INFORMATION
Lake Lotawana's one of a kind, coveted log cabin! This turnkey home is perched on three lots, nearly a 1/2 acre of gorgeous lakefront property with an expertly utilized interior space. The main level greets you with gorgeous, recently refinished 5" wide hardwood floors, a cozy living room that opens to an updated kitchen with quartz countertops and an island with seating. The open, wide staircase leads you to the lower level walk-out that has been completely remodeled in 2022. A modern gas fireplace warms the room along with a bar nook with a mini-fridge and bottle storage. Two spacious bedrooms with egress windows and a full bath are also located in the lower area. The finishes have been constructed with very high quality material and workmanship with intentions of making memories in this home for many years to come. The exterior is PERFECT for entertaining. Gorgeous sunset views from the two brand new decks, a firepit area, and finally the dock with an electric, covered shore station lift and a great cove to splash in on a warm summer day. NEW EVERYTHING! Since 2021, new HVAC, tankless water, windows, metal roof, flooring, fireplace, electric panel sliding doors, and decks. Lifetime warrantied foundation piers installed for a strong, sturdy structure. Plenty of space to spread out and not hit elbows with your neighbors and parking for up to 7-8 vehicles, a rarity in Lake Lotawana. This sale includes three lake front lots, the possibilities are endless to build a garage or another home. Just bring your swimwear and a toothbrush, the furniture and boat are negotiable with the sale of the home. Lake Lotawana is a sought-after location with Kansas City's only waterfront restaurant accessible by boat. Take your golf cart just a few miles away to the community park, tennis courts, restaurants, and coffee shop. There is always something to do in this community; fishing tournaments, ski, sailing , kayak and community events, and so much more.
- Type:
- Single Family
- Sq.Ft.:
- 1,572
- Status:
- Active
- Beds:
- 3
- Lot size:
- 11 Acres
- Year built:
- 1974
- Baths:
- 4.00
- MLS#:
- 2490216
- Subdivision:
- Other
ADDITIONAL INFORMATION
Charming Equestrian Estate on 11 Acres with Pond and Morton Building! Welcome to your dream home on prestigious Milton Thompson Road set on 11 breathtaking acres, perfect for horse enthusiasts and nature lovers alike. This stunning opportunity boasts a stocked pond and is fully equipped for equestrian activities, featuring a top-of-the-line Morton building focused on the best horse care and management with 4 stalls, a tack room, a wash bay. There's a paddock, too. Spread across the fenced acreage, this property offers ample space for both recreation and relaxation. Sitting well off the road, the home is situated for tranquility, creating a peaceful retreat from the hustle and bustle of everyday life. Inside, the home boasts 3 bedrooms and 3.1 bathrooms, providing plenty of space for everyone. The main floor living room AND great room both offer wood burning fireplaces that have been relined. Spend your mornings or evenings in the three-season porch, watching your horses and the wildlife that frequents the area. Bedrooms are generous. Basement is ready to finish, offering up a full bathroom and a wood stove for whole house heating, if desired. Seller has upgraded the home with a whole house generator, as well, so you won't have to rough it. This exceptional property combines the best of country living with modern conveniences, offering an unparalleled lifestyle for you and your horses. Don't miss the opportunity to make this well-maintained estate your own.
- Type:
- Single Family
- Sq.Ft.:
- 3,092
- Status:
- Active
- Beds:
- 4
- Lot size:
- 0.34 Acres
- Year built:
- 1975
- Baths:
- 3.00
- MLS#:
- 2490347
- Subdivision:
- Oak Tree Farms
ADDITIONAL INFORMATION
Welcome to your dream home! Nestled in a serene cul-de-sac, this two-story home sits on over 1/3 acre of nicely landscaped, parklike setting. With a brand-new roof, new furnace, and central air, this home is not just a pleasure to show but a delight to live in. As you step inside, you'll immediately notice the attention to detail. The first floor boasts a convenient utility room, making laundry day a breeze. The heart of the home, the kitchen, features granite countertops, beautiful cabinetry, and a tile floor. It's the perfect space for whipping up family meals or entertaining friends. Upstairs, you'll find new carpet in the spacious bedrooms, each equipped with large closet systems, providing ample storage for all your belongings. The master suite is a true retreat, offering a cozy sitting area where you can unwind after a long day. The master bath is equally impressive with a double vanity and a beautifully tiled walk-in shower, adding a touch of spa-like luxury to your daily routine. The lower level of this home is fully finished, offering a versatile playroom or craft area and a wet bar, making it an ideal spot for gatherings, hobbies, or simply relaxing. Step outside to your private backyard oasis, where you'll find a large deck perfect for outdoor dining, a storage shed for all your gardening tools, and a playset that will bring hours of joy. The expansive yard is perfect for both relaxation and recreation, offering plenty of space for all your outdoor activities. This home truly has it all: modern amenities, spacious living areas, and a peaceful setting. It's not just a home; it's a lifestyle. Don't miss the chance to make this wonderful property your forever home! The neighborhood offers a range of amenities, including a clubhouse, tennis courts, a neighborhood pool, and frequent community events
- Type:
- Single Family
- Sq.Ft.:
- 2,314
- Status:
- Active
- Beds:
- 4
- Lot size:
- 0.4 Acres
- Year built:
- 2018
- Baths:
- 4.00
- MLS#:
- 2489902
- Subdivision:
- Foxberry Estates
ADDITIONAL INFORMATION
Welcome home to an amazing corner lot in Foxberry Estates! This stunning two-story home features 4 spacious bedrooms and 3.5 bathrooms, perfectly blending modern amenities with timeless charm. Situated on a desirable corner lot, the house is like new, with beautiful hardwood floors throughout the first floor and numerous updates. The kitchen offers abundant cabinet and counter space, along with a generous walk-in pantry. The master suite is spacious and elegant, featuring a gorgeous walk-in shower, jetted jacuzzi tub, and a large walk-in closet. One of the spare bedrooms also boasts a walk-in closet, providing ample storage throughout the home. The partially finished basement includes a large laundry room with additional space that can be used as a workout area or kids' playroom. With an egress window already installed, the basement is ready for your finishing touches to add another bedroom. Foxberry Estates is in a great location, seconds from highway 50 making for an easy commute or a quick car ride away from numerous shops, eateries, and drinkeries! Not only does it offer an exceptional location but an unmatched community experience with three stocked ponds (bass, catfish, crappie, and bluegill), walking trails, a community pool and playground, and numerous community events and parades (think 4th of July fireworks and Santa coming for a visit!). For VA buyers, there's potential for a loan assumption. If you're interested in finishing the basement, ask us about the VA construction loan options. Don't miss out on this incredible opportunity to own a beautiful home in a vibrant community. Contact us today to schedule a viewing!
$1,300,000
20 L Street Lake Lotawana, MO 64086
- Type:
- Single Family
- Sq.Ft.:
- 2,306
- Status:
- Active
- Beds:
- 4
- Lot size:
- 0.12 Acres
- Year built:
- 2000
- Baths:
- 4.00
- MLS#:
- 2489644
- Subdivision:
- Lake Lotawana
ADDITIONAL INFORMATION
Welcome to your dream lakefront oasis on Lake Lotawana! This exceptional property offers unparalleled main channel views, combining luxury and comfort in perfect harmony. The expansive home features 4 spacious bedrooms and 4 elegantly appointed bathrooms. The updated kitchen is a chef's delight, while the lower-level wet bar is perfect for entertaining. The master suite is a true retreat, boasting panoramic views that will take your breath away. Storage will never be an issue with the generous spaces throughout the home. Additionally, the property includes an oversized garage, a newer dock, and deep water access, making it ideal for boating enthusiasts. Experience the pinnacle of lakefront living in this magnificent home! Home comes fully furnished Turn key property
$1,650,000
66 S Street Lake Lotawana, MO 64086
- Type:
- Single Family
- Sq.Ft.:
- 3,324
- Status:
- Active
- Beds:
- 4
- Lot size:
- 0.12 Acres
- Year built:
- 2016
- Baths:
- 4.00
- MLS#:
- 2489051
- Subdivision:
- Lake Lotawana
ADDITIONAL INFORMATION
This cozy home was on the 2021 Lake Lotawana Homes Tour. Meticulously maintained, this Lotawana residence has better curb appeal than most and is nestled nicely in Big Rock Bay. It boasts expansive lake views with many windows that bring the outside in. Great for viewing lake activity and nature and bathes the rooms in an abundance of natural light. The open floor plan has present-day design with many special storage and entertaining enhancements. The lovely primary suite provides long lake views and a wonderful large ensuite bathroom with a walk-in shower. The walk-out lower-level rec room is sure to impress with its pool/ping pong table combo, half bath, and wet bar with custom-made hidden drawers and an icemaker. This lower level seamlessly connects to the lakeside patio for grilling and entertaining and to a gas start fire pit with unobstructed views down the cove. The gorgeous double well dock has an upper deck for sunning and additional entertaining, sits in deep water, and is perfect for all your boating needs.
- Type:
- Single Family
- Sq.Ft.:
- 4,339
- Status:
- Active
- Beds:
- 4
- Lot size:
- 0.31 Acres
- Year built:
- 2004
- Baths:
- 4.00
- MLS#:
- 2488444
- Subdivision:
- Woodland Shores
ADDITIONAL INFORMATION
BRAND NEW ROOF INSTALLED 05/11/24!!! Warranty that stays with the home, 5 year workmanship, 30 year shingle. This stunning two-story residence boasts all the features you've been searching for. Situated on a coveted corner lot, this home offers both space and privacy, with a sprawling layout perfect for comfortable living and entertaining. Step inside and be greeted by the warmth of a 2 SIDED FIREPLACE, creating an inviting ambiance in both the living and dining areas. The recently installed BRAND NEW ROOF ensures peace of mind and adds to the home's curb appeal. The chef-inspired kitchen is equipped with a BRAND NEW DISHWASHER, and APPLIANCES THAT STAY, making meal preparation a breeze. With ample counter space and storage, it's a haven for culinary creativity. An office space off the kitchen and laundry roof perfect for all your needs. Upstairs, you'll find four SPACIOUS bedrooms with WALK-IN CLOSETS and a jack in jill in 2 of the bedrooms, providing plenty of room for family and guests. The primary suite offers a serene retreat, complete with a luxurious en-suite bathroom and walk-in closet. A full basement already stubbed for a bath ready for all of your finishing touches. Outside, the delights continue with access to lake amenities, perfect for those who love to soak in picturesque views. Plus, enjoy the convenience of a community pool, ideal for cooling off on hot summer days. Within walking distance from Legacy park and in an AWARD WINNING SCHOOL DISTRICT. With its prime location, modern amenities, and stylish features, this home truly offers the best of Lee's Summit living. Don't miss your chance to make it yours!
- Type:
- Single Family
- Sq.Ft.:
- 2,409
- Status:
- Active
- Beds:
- 4
- Lot size:
- 0.39 Acres
- Year built:
- 2016
- Baths:
- 3.00
- MLS#:
- 2487954
- Subdivision:
- Fritchie Bluff
ADDITIONAL INFORMATION
This is a beautiful, like new home! This 4 bed/3 bath reverse 1.5 story sits on a large corner lot w/ walkout basement. Granite counters throughout, kitchen w/ large walk-in pantry, SS appliances, Bosch convection oven & gas range. Off the kitchen is a 12X16 covered, composite deck perfect for summer nights! Spacious main floor suite w/ coffered ceiling, double vanity & second rain-fall shower head. Second bedroom on the main level. The basement has 2 full bedrooms, full bath, second living area & covered patio. Quality Pella windows, security system, irrigation system & garage door. Easy access to walking trails, shopping, schools, dining and parks. ***PLEASE REMOVE SHOES BEFORE ENTERING****
$720,000
126 T Street Lake Lotawana, MO 64086
- Type:
- Single Family
- Sq.Ft.:
- 2,506
- Status:
- Active
- Beds:
- 3
- Lot size:
- 0.32 Acres
- Year built:
- 1934
- Baths:
- 3.00
- MLS#:
- 2488508
- Subdivision:
- Lake Lotawana
ADDITIONAL INFORMATION
Boasting 1 & 1/2 level lakefront lots, beautifully positioned in Big Rock Bay with wide cove presence and 2 well docks in nice water. Docks include 1 boat house dock with an attached swim area plus 1 single well dock allowing for multiple boat moorings - always a huge plus at Lotawana. The potential of this large home creates an exciting opportunity to customize the flexible living space to your family's needs with its endless possibilities. Beautiful level lakeside yard is an attribute not to be missed with its large lakeside patio providing you an opportunity to enjoy lake living up close. Benefits include easy hwy access - No long winding lake roads here. .
- Type:
- Single Family
- Sq.Ft.:
- 3,396
- Status:
- Active
- Beds:
- 4
- Lot size:
- 0.25 Acres
- Baths:
- 4.00
- MLS#:
- 2487524
- Subdivision:
- Woodland Oaks
ADDITIONAL INFORMATION
COMING SOON in the brand new Woodland Oaks subdivision!! Presenting The Heather reverse 1.5 floorplan by Walker Custom Homes! This stunning home boasts a vaulted entryway, leading to an open main level with a large center island kitchen, large walk-in prep kitchen, and separate pantry. Great room with 12' ceiling and stunning fireplace! The luxurious Master Suite includes a trey ceiling, a vaulted bath with dual vanities, and a separate shower and free-standing tub. A large Master walk-in closet is conveniently located next to the laundry room. The main level also offers a true second bedroom, which can double as an office or den based on your needs. Step out to the 15'x14' covered deck with a fireplace off the kitchen to enjoy the changing seasons. The lower level features 2 more bedrooms with en-suite baths and a recreational room with a beautiful wet bar area. Home is under construction and final pricing is subject to change. Please note HOME IS UNDER CONSTRUCTION-- these photos and video tour are from previously finished versions of these floorplans, and may not depict exact finishes for this home. The specification sheet will outline planned finishes for this property, and supersede any details, photos, drawings, or depictions used for marketing purposes on this listing.
- Type:
- Single Family
- Sq.Ft.:
- 3,044
- Status:
- Active
- Beds:
- 4
- Lot size:
- 0.33 Acres
- Year built:
- 2021
- Baths:
- 4.00
- MLS#:
- 2487150
- Subdivision:
- Legacy Wood
ADDITIONAL INFORMATION
Welcome to luxury living in the highly sought-after Legacy Wood community! This stunning home, crafted by Spellerberg Custom Homes and designed by one of Kansas City's award-winning designers (Spirit Animal Interiors) is a true masterpiece. With over $45k invested in custom upgrades and enhancements, every detail of this home exudes elegance. The star of the show is the gourmet kitchen featuring a walk-in pantry, top-of-the-line Bosch appliances, soft-close drawers, and a custom plaster range hood. Stunning stonework, including a full quartz backsplash, complements the oversized island adorned with slat wood detail accent and a polished nickel faucet, creating a space that is as functional as it is beautiful. Retreat to the main level primary suite, where a gorgeous feature wall sets the tone. The suite opens to a luxurious spa like bathroom, complete with a volcanic limestone undermount tub clad in a waterfall quartz surround, a matching trough sink, wall-mount faucets, and full tile backsplash finish off the space. Additional home features include a floating marble sink in the powder bath, a custom fireplace with exquisite surrounds, heated bathroom floors for added comfort and designer light fixtures illuminating every corner. We can't forget the 8" wide plank hardwood floors, the spacious walk-out basement with custom wet bar, and a gorgeous main level laundry and mudroom that offer practical convenience. Entertain or unwind in the screened porch, accessed through upgraded 7' sliding doors, overlooking the expansive private backyard. Conveniently located just 10 minutes from downtown Lee's Summit and steps from Legacy Park, this home offers the perfect combination of luxury, privacy, and convenience. Don't miss your opportunity to experience the pinnacle of modern living!
- Type:
- Single Family
- Sq.Ft.:
- 1,350
- Status:
- Active
- Beds:
- 3
- Lot size:
- 0.15 Acres
- Year built:
- 2024
- Baths:
- 2.00
- MLS#:
- 2486856
- Subdivision:
- Woodlawn Estates
ADDITIONAL INFORMATION
Welcome to your dream home! This beautiful Brenner floor plan boasts 3 spacious bedrooms, 2 full baths, an open great room, kitchen, and dining area - perfect for cozy family gatherings or entertaining guests. The primary bedroom is truly a haven connecting full bath featuring a shower and double vanity, and a walk-in closet. The secondary bedrooms are thoughtfully located away from the primary suite, and both have their own walk-in closets. Step inside and be greeted by the stunning LVP flooring in the entryway, great room, kitchen, dining area, bathrooms, and laundry room. You'll have plenty of room to grow in the unfinished basement that's already stubbed for a full bath. Outside, the home site is fully sodded and landscaped. You'll enjoy the convenience easy access to shopping and restaurants, plus fun with an array of amenities at your doorstep! Dive into leisure at the sparkling swimming pool, Let imaginations run wild at the playground, while evenings come alive around the crackling firepit. Challenge friends to a game on the sports courts, or gather for entertainment at the amphitheater. And for those tranquil moments, cast a line into the serene pond for a relaxing afternoon of fishing. There's something for everyone in this vibrant community oasis! Don't miss out on the opportunity to make this wonderful home yours! Pictures & Matterport are of previous model home - finishes may not be the same as in the photos
- Type:
- Single Family
- Sq.Ft.:
- 1,302
- Status:
- Active
- Beds:
- 3
- Lot size:
- 0.22 Acres
- Year built:
- 2000
- Baths:
- 3.00
- MLS#:
- 2486382
- Subdivision:
- Woodcreek
ADDITIONAL INFORMATION
You are going to love the views from this sun drenched reverse 1.5 story home. Located on a quiet cul-de-sac that backs up to a beautiful park like setting you will enjoy the sunrise from a trellis covered deck. This solid house just needs your designer touch. Features include generous living room with vaulted ceilings that opens up into a stylish kitchen, main floor primary suite with jetted tub and ample closet, fully finished lower level with a family room, 2 bedrooms, a bathroom and laundry room with wash sink. Don't miss this one.
- Type:
- Single Family
- Sq.Ft.:
- 2,577
- Status:
- Active
- Beds:
- 4
- Lot size:
- 3.18 Acres
- Year built:
- 2022
- Baths:
- 4.00
- MLS#:
- 2484197
- Subdivision:
- Woodland Ranch
ADDITIONAL INFORMATION
Looking for acreage with an amazing location? THIS IS IT! Enjoy a serene setting and abundant privacy in this like-new 4-bed, 3.5-bath custom home on a 3-acre, tree-lined lot on a quiet cul-de-sac. The main floor features a flex room/office and a spacious living area with fireplace and built-ins. The huge kitchen is a chef’s dream, with custom cabinetry and walk-in pantry providing abundant prep space and storage, luxurious quartz countertops and backsplash, and an oversized 10-foot island seating up to 6. The covered composite deck and oversized patio are ideal for hosting and watching wildlife. Owner’s suite features a spa-like en suite with wet room, split vanities, and a large walk-in closet. Enjoy cleaner water and better health with whole-house water filtration and reverse osmosis. The huge unfinished basement is plumbed for an additional bathroom, offering potential for additional living space and bedrooms. Huge lot provides endless opportunities -- an outbuilding? A pool? Chickens? All of the above? Experience the best of both worlds–peaceful country living with the convenience of shopping, restaurants, etc. just 10 minutes away in Lee's Summit!
$400,000
19 M Street Lake Lotawana, MO 64086
- Type:
- Single Family
- Sq.Ft.:
- 971
- Status:
- Active
- Beds:
- 2
- Lot size:
- 0.56 Acres
- Year built:
- 1947
- Baths:
- 2.00
- MLS#:
- 2484059
- Subdivision:
- Lake Lotawana
ADDITIONAL INFORMATION
So much charm in this beautiful home in Lake Lotawana on over half an acre! Breathtaking views of the lake from the large backyard! New french drain and retaining wall across the front of house, new seat wall on patio and new partial fence. The original windows and knotty pine paneling take you back in time. Hardwood floors in the open dining/living room which lead out to the spacious deck that you will love relaxing out on to enjoy the scenery! Kitchen boasts an island and lots of cabinet space. The home includes a swim dock that can be accessed by community stairs! Tons of space in the detached 2 car garage to store all your lake toys and also has new plywood & shelving, and new gas fired heater. The large lot provides so much privacy. Close to shopping, dining and highway! Come live the lake life and make this cozy cabin yours!
 |
| The information displayed on this page is confidential, proprietary, and copyrighted information of Heartland Multiple Listing Service, Inc. (Heartland MLS). Copyright 2024, Heartland Multiple Listing Service, Inc. Heartland MLS and this broker do not make any warranty or representation concerning the timeliness or accuracy of the information displayed herein. In consideration for the receipt of the information on this page, the recipient agrees to use the information solely for the private non-commercial purpose of identifying a property in which the recipient has a good faith interest in acquiring. The properties displayed on this website may not be all of the properties in the Heartland MLS database compilation, or all of the properties listed with other brokers participating in the Heartland MLS IDX program. Detailed information about the properties displayed on this website includes the name of the listing company. Heartland MLS Terms of Use |

Listings courtesy of MARIS MLS as distributed by MLS GRID, based on information submitted to the MLS GRID as of {{last updated}}.. All data is obtained from various sources and may not have been verified by broker or MLS GRID. Supplied Open House Information is subject to change without notice. All information should be independently reviewed and verified for accuracy. Properties may or may not be listed by the office/agent presenting the information. The Digital Millennium Copyright Act of 1998, 17 U.S.C. § 512 (the “DMCA”) provides recourse for copyright owners who believe that material appearing on the Internet infringes their rights under U.S. copyright law. If you believe in good faith that any content or material made available in connection with our website or services infringes your copyright, you (or your agent) may send us a notice requesting that the content or material be removed, or access to it blocked. Notices must be sent in writing by email to DMCAnotice@MLSGrid.com. The DMCA requires that your notice of alleged copyright infringement include the following information: (1) description of the copyrighted work that is the subject of claimed infringement; (2) description of the alleged infringing content and information sufficient to permit us to locate the content; (3) contact information for you, including your address, telephone number and email address; (4) a statement by you that you have a good faith belief that the content in the manner complained of is not authorized by the copyright owner, or its agent, or by the operation of any law; (5) a statement by you, signed under penalty of perjury, that the information in the notification is accurate and that you have the authority to enforce the copyrights that are claimed to be infringed; and (6) a physical or electronic signature of the copyright owner or a person authorized to act on the copyright owner’s behalf. Failure to include all of the above information may result in the delay of the processing of your complaint.
Lees Summit Real Estate
The median home value in Lees Summit, MO is $258,280. This is higher than the county median home value of $139,700. The national median home value is $219,700. The average price of homes sold in Lees Summit, MO is $258,280. Approximately 74.02% of Lees Summit homes are owned, compared to 19.79% rented, while 6.19% are vacant. Lees Summit real estate listings include condos, townhomes, and single family homes for sale. Commercial properties are also available. If you see a property you’re interested in, contact a Lees Summit real estate agent to arrange a tour today!
Lees Summit, Missouri 64086 has a population of 100,734. Lees Summit 64086 is more family-centric than the surrounding county with 38.11% of the households containing married families with children. The county average for households married with children is 27.76%.
The median household income in Lees Summit, Missouri 64086 is $86,907. The median household income for the surrounding county is $50,652 compared to the national median of $57,652. The median age of people living in Lees Summit 64086 is 38.1 years.
Lees Summit Weather
The average high temperature in July is 87.4 degrees, with an average low temperature in January of 19.82 degrees. The average rainfall is approximately 42.06 inches per year, with 12.68 inches of snow per year.
