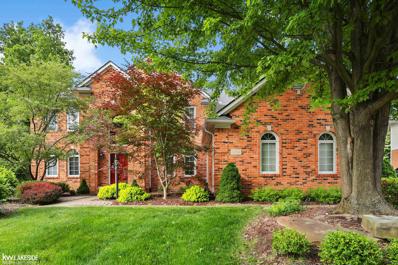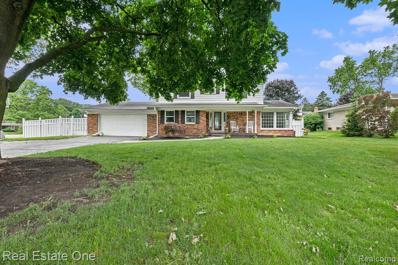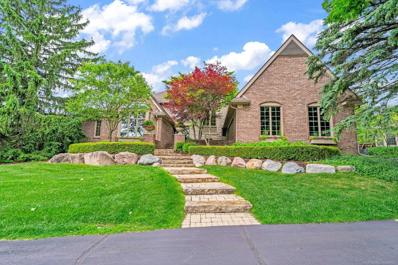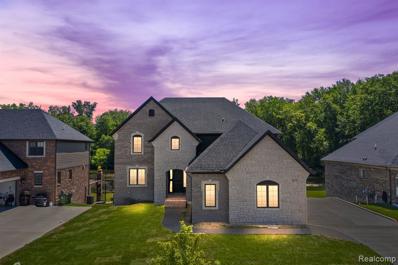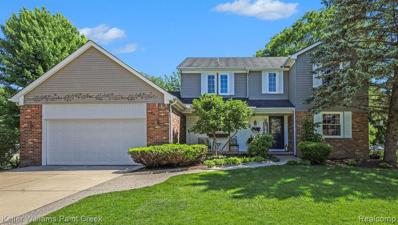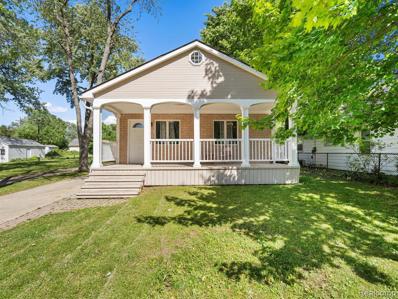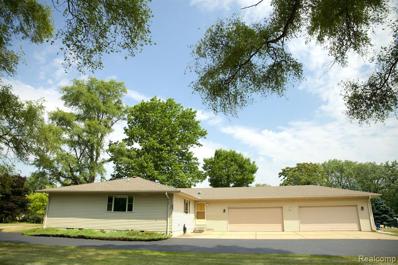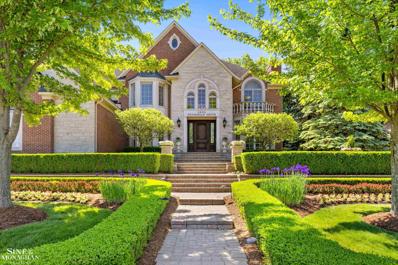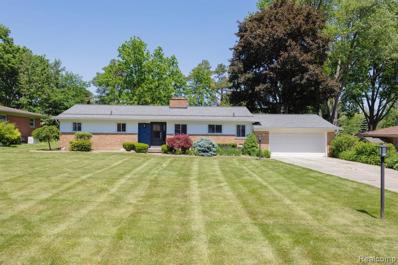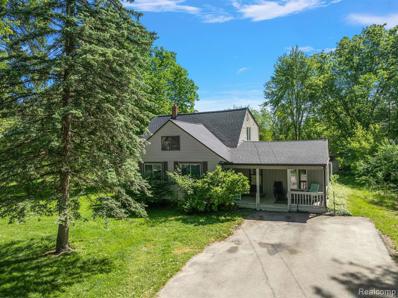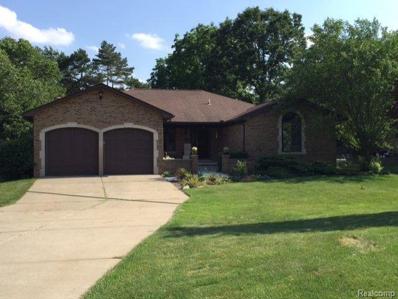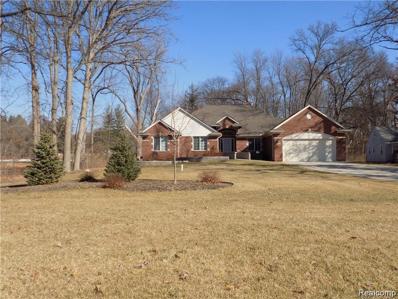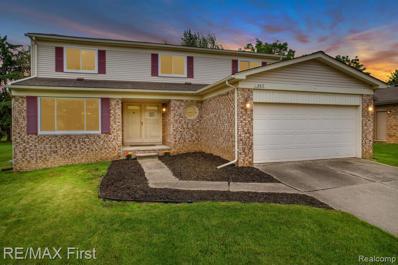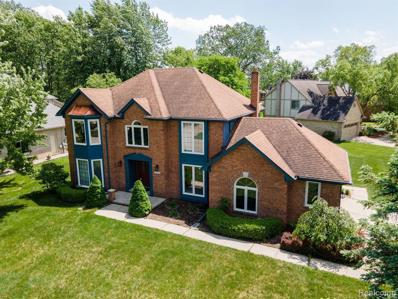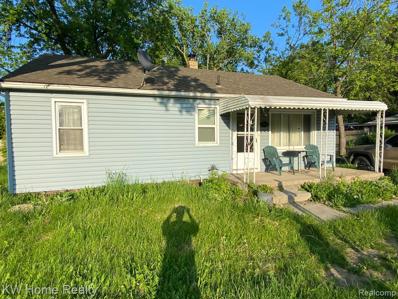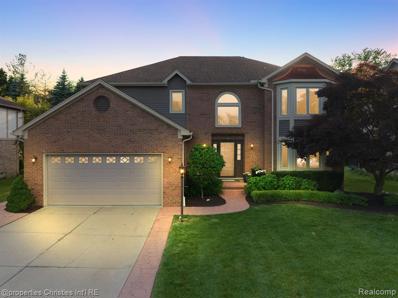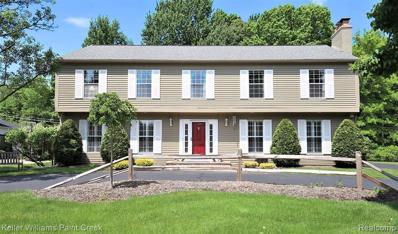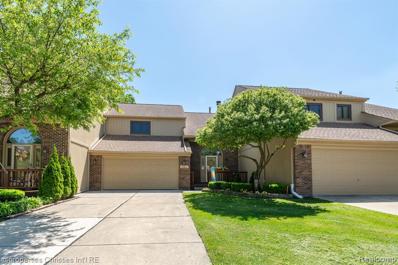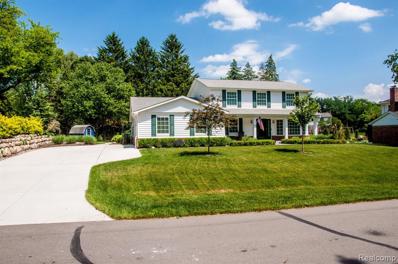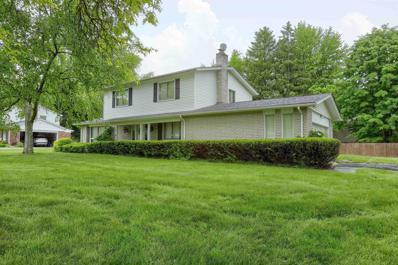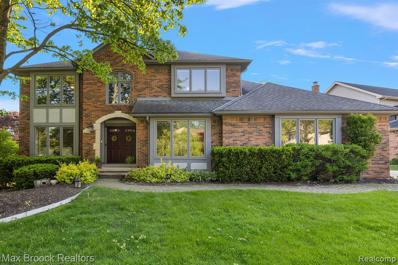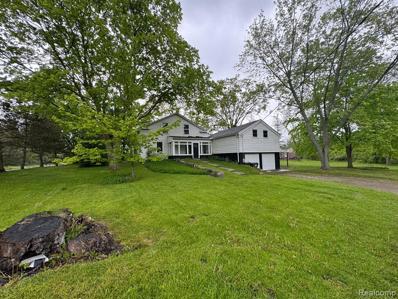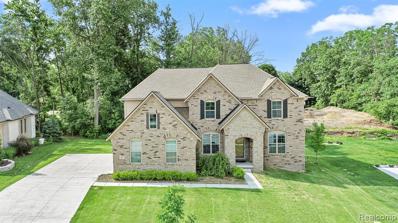Rochester Hills MI Homes for Sale
- Type:
- Single Family
- Sq.Ft.:
- 2,360
- Status:
- NEW LISTING
- Beds:
- 4
- Lot size:
- 0.26 Acres
- Baths:
- 3.00
- MLS#:
- 60311508
- Subdivision:
- North Fairview Farms No 5
ADDITIONAL INFORMATION
Welcome to this extensively updated colonial home located in the tree-lined desirable neighborhood. When you enter, you will be greeted with bright 2-story foyer. Spacious living room opens to dining room with bay window. Modern new kitchen (2022) with quartz countertop, new glass back-splash, and all stainless steel appliance with smart features. Kitchen has a sliding door to a large two tiered deck, perfect place for summer BBQ. Kitchen also overlooks to large family room with a fireplace and 3-sliding doors. High quality hardwood floors installed in 2022 throughout the main level add special value to the property. The second floor has a large master bedroom with a completely updated bathroom with dual vanities, a walk-in shower and a modern free standing tub for soaking and relax after a long working day. Master bedroom has a sitting area. The 2nd bathroom has also been fully updated with a large walk-in shower, all new vanities, and 2nd floor laundry with added convenience. 3rd bedroom w/ two closets is currently used as study. The lavatory on the first floor has a modern vessel vanity. Energy Saving LED lighting throughout the house. Air Conditioner (2021), Furnace (2017), Windows (2020). Short drive to downtown Rochester and The Village at Rochester Hills with shopping and restaurants. Close to Great Lake Crossing and many golf courses. The sub has a community park with playground. Many wooded walking trails nearby. Excellent Rochester Schools, Adams High. Low HOA fee. Possession approx. August 1. Pre-Approval required for showing. All room dimensions are approximate. Agent is owner.
Open House:
Friday, 5/31 5:00-7:00PM
- Type:
- Single Family
- Sq.Ft.:
- 3,429
- Status:
- NEW LISTING
- Beds:
- 4
- Lot size:
- 0.29 Acres
- Baths:
- 4.00
- MLS#:
- 50143573
- Subdivision:
- Rookery Woods No. 2
ADDITIONAL INFORMATION
Welcome to an exquisite living experience in the sought-after Rookery Woods subdivision of Rochester Hills. This elegant two-story home showcases fine craftsmanship and is conveniently located near major freeways, shopping centers, and top-rated schoolsâideal for families and professionals. Upon entering, you're greeted by a breathtaking two-story foyer with a stunning circular staircase and gorgeous hardwood floors extending through the dining, great, and living rooms. The kitchen features luxurious granite countertops, a large center island, and stainless steel appliances. The great room boasts a vaulted ceiling, cozy gas fireplace, and large windows that flood the space with natural light. Adjacent is a library/study with elegant French doors for a quiet, private space. All bedrooms are on the second floor for privacy. The main bedroom is a retreat with bamboo floors, a vaulted ceiling, two walk-in closets, and a spacious en-suite bathroom with a separate tub, shower. The additional bedrooms also feature hardwood floors. The finished lower level offers extra living space, ample storage, a craft room, and a flex room for a home gym, playroom, or guest room. This stunning home in Rochester Hills is a rare find, offering a luxurious lifestyle in a prime location. Don't miss the chance to make it your own. Home warranty included.
- Type:
- Single Family
- Sq.Ft.:
- 2,200
- Status:
- NEW LISTING
- Beds:
- 4
- Lot size:
- 0.32 Acres
- Baths:
- 3.00
- MLS#:
- 60311411
- Subdivision:
- Stratford Knolls No 5
ADDITIONAL INFORMATION
COMING SOON... Showings start 5/31 Friday after 5pm. NOTE: ADDITIONAL REMARKS and INTERIOR PHOTOS TO FOLLOW - Picture Perfect 4 bed, 2.5 bath colonial in sought-after in STRATFORD KNOLLS SUB. Fenced yard, first floor laundry, gorgeous in-ground swimming pool and SO MUCH MORE! Award winning Rochester Schools. OPEN HOUSE on SATURDAY 6/1 from 1-3pm.
- Type:
- Single Family
- Sq.Ft.:
- 3,491
- Status:
- NEW LISTING
- Beds:
- 4
- Lot size:
- 0.5 Acres
- Baths:
- 5.00
- MLS#:
- 50143541
- Subdivision:
- Knorrwood Hills 4
ADDITIONAL INFORMATION
If you're looking for your dream home, then don't miss 6374 Cherry Tree Court! This expansive lavish split-level features a private fenced backyard oasis complete with inground pool, composite deck and stunning landscape. Step inside and fall head-over-heels for all the updates and prestigious features including the cathedral and vaulted ceilings, skylights, massive windows and all intricate craftsmanship sprinkled throughout. Updated kitchen with granite countertops, high-end cabinetry and fixtures and stainless steel appliances. First floor primary suite features vaulted ceiling with skylight, balcony, his/hers walk-in closets and newly remodeled full bath. Looking to entertain? Head on down to the fully-finished walkout and enjoy the luxurious wet bar, entertainment area, full bath and workshop! Located within a short distance to downtown, this home is perfect for those who want a peaceful setting but yet close to all that Rochester has to offer!
- Type:
- Single Family
- Sq.Ft.:
- 3,750
- Status:
- NEW LISTING
- Beds:
- 4
- Lot size:
- 0.75 Acres
- Baths:
- 4.00
- MLS#:
- 60311362
ADDITIONAL INFORMATION
*To Be Built* Introducing the (Ridgewood) 3,750 Colonial Model! Home features 4 bedrooms, 3.5 baths, Lafata Cabinets, Granite/Quartz options available for countertops, 2 story great room, flex room with double sided fireplace adjoining to the great room, premier trim package, formal dining room, den, covered patio, large 4 car- side turn garage and many more custom features throughout the home. Do not miss your opportunity, inquire today! ***Home is to be built and listed at the base price***
- Type:
- Single Family
- Sq.Ft.:
- 2,054
- Status:
- NEW LISTING
- Beds:
- 3
- Lot size:
- 0.28 Acres
- Baths:
- 3.00
- MLS#:
- 60311264
- Subdivision:
- Cumberland Hills Sub No 1
ADDITIONAL INFORMATION
Drop dead gorgeous! This immaculate beauty is nestled on a cul-de-sac deep in the Cumberland Hills sub! This colonial has been updated from top to bottom and is decorated in designer neutrals with attention to every detail. A long, covered front porch beckons you to relax and enjoy your morning coffee or to sit and watch the kids play in the low-traffic cul de sac. The spacious entry is flanked by a private home office. The great room is adjacent to the kitchen with a remodeled stone fireplace and 2 door walls to the large deck overlooking the grounds. The modern kitchen features hardwood floors, granite counters, stainless steel appliances, an abundance of cabinets, and a large dining area. The first-floor mudroom was remodeled in 2023 and is conveniently located between the updated powder room and the garage entry. Upstairs, youââ¬â¢ll find the luxurious primary suite offers a quiet respite from the stress of the day and features a completely remodeled Euro-style bath in 2023 and new carpeting throughout. The two additional bedrooms are generously sized with spacious closets and beautiful decor. The second full bath offers ceramic tile and a large shower and tub. The basement was remodeled in 2023 and offers even more living space with industrial decor. A black-painted ceiling offers good height and the polished and stained basement floor is a stunner! There is a generous recreation area perfect for gaming or movies and even a playhouse under the stairs. Outside features a newer elevated deck complete with a built-in slide for the kids! The adults will appreciate the awesome outdoor living area and large yard with easy-care landscaping. The driveway has an extra wide aggregate extension as well. Enjoy easy access to several community parks including resident-only Cumberland Park and the new Wabash Park is nearly complete! All of your conveniences, amenities, and bustling Downtown Rochester are just minutes away and award-winning Rochester schools are the cherry on top! More features in docs.
$299,900
3133 York Rochester Hills, MI 48309
Open House:
Saturday, 6/1 12:00-2:00PM
- Type:
- Single Family
- Sq.Ft.:
- 928
- Status:
- NEW LISTING
- Beds:
- 2
- Lot size:
- 0.28 Acres
- Baths:
- 2.00
- MLS#:
- 60311258
- Subdivision:
- Suprvr's Plat Of Dodge Auburn Park
ADDITIONAL INFORMATION
RANCH! recently renovated and updated open floor plan with finished basement HUGE yard! Close to downtown Auburn hills with quick 59/75 access large garage with electric.
- Type:
- Single Family
- Sq.Ft.:
- 2,066
- Status:
- NEW LISTING
- Beds:
- 3
- Lot size:
- 0.43 Acres
- Baths:
- 3.00
- MLS#:
- 60311190
ADDITIONAL INFORMATION
Direct street access with over 100 feet of paved driveway to access this Ranch home with an attached 4 car garage. Great 3 bedroom 2 1/2 bath house in Rochester Hills with the potential to be perfect for you! The house already has over 2000 sqft of living space and an additional 1000 sqft in the finished garage. The living area has been modernly updated with hardwood floors and oversized tiles in the kitchen and dining area. Solar light tubes installed strategically throughout the house to bring natural light where it's needed, and energy efficient l.e.d. lights have been outfitted throughout most of the house to keep energy costs to a minimum. Rooms are carpeted but can be changed easily to suit, and the bathrooms have been modestly updated as well. The house also features a very large laundry room that is big enough to compete with luxury laundry rooms built today. The garage was remodeled/redesigned to be a extra 1000 sqft of "flex space". Outfitted with highly durable polyaspartic floor covering (stronger and longer lasting than epoxy), the dual garage doors have been upgraded with wi-fi enabled jack shaft operators with battery back ups for more smart capabilities, overhead clearance, and security. The 100 foot driveway ends with the large 4 car garage on the left side with an extra ~1000 sqft of concrete slab between for possible additions. The house is easy to maintain and upgrade with the crawl space and attic access in the central mechanical room with enough space there to upgrade as well. With no HOA to worry about, there are less restrictions and the very easy potential to make this house the envy of the town and even raise a family in!
$1,700,000
3826 Piccadilly Rochester Hills, MI 48309
Open House:
Thursday, 5/30 4:00-6:00PM
- Type:
- Single Family
- Sq.Ft.:
- 5,189
- Status:
- NEW LISTING
- Beds:
- 4
- Lot size:
- 0.77 Acres
- Baths:
- 6.00
- MLS#:
- 50143430
- Subdivision:
- Butler Ridge
ADDITIONAL INFORMATION
Discover the unparalleled elegance of Butler Ridge with this exceptional home situated on a lot that offers total privacy and a backdrop of protected woodlands leading to the Clinton River. Enter the front door to the grand foyer with its winding staircase that sets the stage for unmatched luxury with an inviting dining and living room on either side complete with a butler pantry. Walk past the stairs to the custom built den followed by the great room. Look out into the floor-to-ceiling windows, vaulted coffered ceilings, and custom fireplace. The entire back of the home offers naturally lit panoramic woodland viewsâa true "Pure Michigan" experience. Gourmet kitchen with high-end premium wood cabinets, large island, walk-in pantry, a fireplace, and an adjacent dining area, perfect for cooking enthusiasts and entertaining large gatherings. Choose to enter the bedroom suites through a back staircase off the kitchen and first floor laundry/mud-room and head upstairs to one of the most private primary suites around complete with a sitting room, fireplace, custom shelving, and a set of french doors leading to a itâs own private balcony overlooking hundreds of trees and beautifully maintained backyard. Step into the spa-like bathroom ensuite with a dual vanity, soaker tub, and glass shower. For added fun, enjoy the finished, walk- out basement complete with a full kitchen, golf simulator, work-out room, and plenty of storage. This home has a three car attached garage with an epoxy coating and is freshly painted throughout most rooms, clean and pristine! Close to schools and all the shopping and dining amenities that downtown Rochester and the surrounding areas offer. A true one-of-a-kind!
Open House:
Saturday, 6/1 1:00-3:00PM
- Type:
- Single Family
- Sq.Ft.:
- 1,434
- Status:
- NEW LISTING
- Beds:
- 3
- Lot size:
- 0.46 Acres
- Baths:
- 2.00
- MLS#:
- 60311110
- Subdivision:
- Juengel's Orchards
ADDITIONAL INFORMATION
This 3 bedroom 1.1 bathroom, 1434 sq ft ranch has been meticulously loved and cared for and is ready for new owners to enjoy. The spacious mature lot offers a relaxing private oasis on summer evenings. Recent updates include Owens Corning roof 2021, furnace/ac 2018. The kitchen is updated with granite counters, stainless appliances, lots of storage and counter space. The bathrooms are updated as well with a half bath conveniently located right off the garage. New carpet, paint and light fixtures make this home is bright and open. Landscaping out front includes a paver sidewalk and out back a large paver patio as well! Quiet yard, great neighborhood, close to schools and shopping! Don't let this one pass you by! Broker has ownership interest.
- Type:
- Single Family
- Sq.Ft.:
- 2,156
- Status:
- NEW LISTING
- Beds:
- 4
- Lot size:
- 1.11 Acres
- Baths:
- 2.00
- MLS#:
- 60311027
- Subdivision:
- Eyster's Bloomer Park Sub
ADDITIONAL INFORMATION
Attention all renovators, builders, and investors! Discover a rare gem in the highly sought-after Rochester Hills area. This prime double lot, approximately an acre in size (200x240), offers an unparalleled opportunity to build your dream home or explore potential for a split. Enjoy a serene country setting while being just minutes from downtown Rochester, Bloomer Park, and Yates Cider Mill. The property features a newer roof and A/C, ensuring modern comfort and convenience. Located in the Rochester School Districtââ¬âMcGregor Elementary, Hart Middle School, and Stoney Creek High Schoolââ¬âthis property blends tranquility with accessibility. Detailed survey photos are included in the listing for your convenience. Imagine the possibilities on this expansive potential double lot, perfect for creating a private retreat with easy access to city amenities. Donââ¬â¢t miss out on this unique investment opportunity in Rochester Hills. Contact us today to schedule a viewing and start planning your dream project!
- Type:
- Single Family
- Sq.Ft.:
- 1,990
- Status:
- NEW LISTING
- Beds:
- 3
- Lot size:
- 0.51 Acres
- Baths:
- 3.00
- MLS#:
- 60310998
- Subdivision:
- Juengel's Orchards
ADDITIONAL INFORMATION
OPEN HOUSE on Saturday, June 1 from 12:00 noon through 3:00 PM. SPACIOUS RANCH on 1/2-acre lot. Features OPEN FLOOR PLAN, HARDWOOD FLOORS, APPLIANCES INCLUDED, PRIMARY BEDROOM SUITE, UPDATED BATHROOMS, FIRST FLOOR LAUNDY/MUD ROOM OFF GARAGE, LARGE FINISHED BASEMENT WITH LOADS OF STORAGE, BONUS ROOM AND ROOM PLUMBED FOR AN ADDITIONAL BATHROOM.
- Type:
- Single Family
- Sq.Ft.:
- 3,106
- Status:
- NEW LISTING
- Beds:
- 6
- Lot size:
- 1.08 Acres
- Baths:
- 3.00
- MLS#:
- 60310964
- Subdivision:
- Ferryview Homelands
ADDITIONAL INFORMATION
This sprawling ranch is currently being used as an Adult Assisted Living Facility. It is being sold as a single family home or as a fully operational business. When you enter the home, you can immediately see the endless possibilities. The great room features a tray ceiling and cozy fireplace. The kitchen boasts granite counters, tile backsplash and stainless steel appliances. There is a large laundry room on the main floor. This home offers 6 bedrooms and 2-1/2 bathrooms. The 3100 sf unfinished basement is plumbed for a full bath. Enjoy the covered porch off the dining room. Or step down to the second porch and enjoy abounding nature. All the doorways, hallways, bathrooms and garage ramp are ADA compliant. With a few tweaks, this can be a beautiful residential home. Where else will you find a 3100 sf ranch on over an acre in Rochester Hills with award winning Rochester Schools? Do not approach the home without consent from the listing agent.
- Type:
- Single Family
- Sq.Ft.:
- 1,080
- Status:
- NEW LISTING
- Beds:
- 3
- Lot size:
- 0.53 Acres
- Baths:
- 2.00
- MLS#:
- 60310951
- Subdivision:
- Sunnydale Gardens No 3
ADDITIONAL INFORMATION
This Rochester Hills Ranch with Avondale schools is an Excellent opportunity. This home features 1080 ft with three bedrooms and one and a half baths on the main floor it also has a full basement and a two and a half car attached garage with direct access into the house along with the additional two car garage in the huge backyard. The property needs renovations throughout. This might be a perfect fit for someone looking for an affordable property in this neighborhood and is willing to do sweat equity. If you can not find a house that meets your design tastes, this property is a blank slate for you to renovate into your dream home. This would also make an excellent rental. And of course the property is well suited for investors looking to remodel and resell! Agents and buyers Please be aware due to water penetration in the basement there is mold on the drywall. Please wear a mask when entering this property and enter at your own risk.
- Type:
- Single Family
- Sq.Ft.:
- 2,594
- Status:
- NEW LISTING
- Beds:
- 4
- Lot size:
- 0.22 Acres
- Baths:
- 3.00
- MLS#:
- 60310928
- Subdivision:
- Cumberland Hills Sub No 1
ADDITIONAL INFORMATION
Updated colonial on private cul-de-sac! Cumberland Hills is an amazing community - Rochester schools, walking distance to the renovated Wabash Park, and an abundance of activities sponsored by the homeowner's association (2024 event page included). "Wow" factor as soon as you open the front door! Stunning kitchen featuring LaFata cabinetry, stainless steel appliances, granite counter tops, walk-in pantry, breakfast nook, and door wall leading to a huge Trex deck. Oversized family room with gas fireplace and wet bar - the ideal space for family gatherings. Custom flooring throughout - refinished hardwood, tile, and carpet (upper is 3 years old, basement is brand new). Both full bathrooms were remodeled in 2021 along with new windows throughout the home. 4th bedroom offers a walk-in closet. Finished basement w additional family room and 2 separate home offices. Air conditioning was new in 2016. "Gym" on first floor could easily be transformed into an additional home office or mud room/laundry. Extremely functional and open floor plan - perfect for children and/or entertaining! BATVAI.
- Type:
- Single Family
- Sq.Ft.:
- 3,018
- Status:
- NEW LISTING
- Beds:
- 4
- Lot size:
- 0.31 Acres
- Baths:
- 4.00
- MLS#:
- 60310922
- Subdivision:
- Thornridge Sub
ADDITIONAL INFORMATION
Incredible curb appeal starts the story on this beautifully maintained home perfectly situated off the Adams corridor and next to VH Middle schools and Adams High School! Take notice of the new exterior paint, deck and 4 sides of full brick! You can feel the love when you walk through the front door! Private office with glass door and spacious living room welcome you off the foyer. Ceramic tile flows to the bright kitchen with granite that opens to the 2 story great room. 4 season room with panoramic glass is so awesome! Main Floor laundry off the oversized garage with NEW epoxy floor and service door. Upstairs find 3 spacious bedroom that share a new bathroom and great storage. Romantic primary suite with large walk in closets and bath with new fixtures and countertops. In the lower level, find the ultimate in entertaining with a new 2nd kitchen and stainless appliances. Fabulous family room, play room and 3rd bathroom. Walk to school and enjoy Friday nights under the lights with the convenience of the highly rated schools right near your private location! Upgrades include new carpet, paint, countertops, bathroom, A/C, Furnace & H20, and more! Welcome Home
- Type:
- Single Family
- Sq.Ft.:
- 1,104
- Status:
- NEW LISTING
- Beds:
- 3
- Lot size:
- 0.33 Acres
- Baths:
- 1.00
- MLS#:
- 60310809
- Subdivision:
- Sunnydale Gardens
ADDITIONAL INFORMATION
Welcome to the heart of Rochester Hills. This recently updated ranch has too many updates to list. Recently installed roof, concrete driveway & extended concrete patio (for additional parking & exiting property without having to back out), new cement walkway to porch, newer vinyl siding, newer vinyl windows, attic insulation upgrade with energy shield cover and fireproof zipper for easy access to attic, manicured trees & treated lawn (front & back), brand new electrical furnace and h2o tank, new central air, new flooring throughout home & beautifully refinished hardwood floors. Brand new kitchen cabinets, granite counter tops, new stainless steel stove, fridge, dishwasher & microwave. Remodeled full bath with ceramic tile floors. Brand new 16'x8' garage door with opener & new vinyl siding. Crawl was recently updated with a vapor barrier & lighting. Ducting underneath was insulated with thermal wraps. Brand new sump pump installed in 2018 as well. Make a move on this one before it's gone!
- Type:
- Single Family
- Sq.Ft.:
- 2,646
- Status:
- NEW LISTING
- Beds:
- 3
- Lot size:
- 0.26 Acres
- Baths:
- 4.00
- MLS#:
- 60310673
- Subdivision:
- Eddington Farms Sub
ADDITIONAL INFORMATION
Welcome to this stunning executive-style home in the highly coveted Eddington Farms subdivision. This residence epitomizes luxury living, offering an array of exquisite features and modern amenities. As you enter, the grand two-story foyer sets the tone with its elegant design, highlighted by a winding staircase and custom trim accents. The spacious great room, complete with a cozy fireplace and soaring ceilings, provides a perfect backdrop for both everyday living and sophisticated entertaining. The heart of the home, the updated kitchen, is a chefââ¬â¢s delight. It boasts gleaming granite countertops, stainless steel appliances, and beautiful hardwood flooring that flows seamlessly throughout the main living areas. Retreat to the expansive primary suite, a true sanctuary featuring a spa-like bath and a generous walk-in closet. This serene space is designed for ultimate relaxation and comfort. Step outside to a large deck overlooking a tranquil yard, perfect for outdoor enjoyment. The built-in fire pit, manicured lawn, and meticulous landscaping create an inviting outdoor oasis ideal for gatherings and peaceful evenings. The finished lower level expands your living space, offering a versatile area that can serve as a home office, recreation room, w/ a sophisticated wet bar area. This additional space ensures that the home meets all your needs. Experience the perfect blend of elegance and functionality.
- Type:
- Single Family
- Sq.Ft.:
- 2,708
- Status:
- NEW LISTING
- Beds:
- 4
- Lot size:
- 0.35 Acres
- Baths:
- 3.00
- MLS#:
- 60310535
- Subdivision:
- Fairview Farms No 5
ADDITIONAL INFORMATION
Located deep in the neighborhood on a tranquil lot backing to the woods, this meticulously maintained colonial offers one of the largest floorplans in North Fairview Farms! Beautiful from the curb, the freshly sealed blacktop circular driveway welcomes you with loads of room for guest parking! Inside, a spacious entry is flanked by a generous family room with a gorgeous retiled fireplace and fabulous plantation shutters. The heart of this home is the spacious kitchen with great counter space, loads of cabinets, and a generous island with bar seating. This floorplan was made for entertaining with the kitchen connecting to both the dining and living rooms. No art is needed as the wall of windows affords you a peaceful and tranquil view of the woods year round! A powder room sits conveniently tucked near the basement access. Upstairs, the large primary suite offers a great view of the grounds, a fabulous updated bath with a tiled shower, a jacuzzi tub, and a spacious walk-in closet with a custom organization system. The roomy second ensuite has direct access to the second full bath off the hall. The two additional bedrooms have ample closets and great natural light. The sparkling clean basement has a workshop area, awesome storage capacity, a playhouse built under the stairs, and an opportunity to create additional living area! Outside, offers fabulous outdoor living space! Youââ¬â¢ll love hosting guests on the large stone patio under the pergola overlooking the large yard with a wooded backdrop! The oversized 2.5 car garage is extra deep, and the addition of a tiled mudroom off the garage could easily convert to first floor laundry! Additional features include water heater ââ¬Ë21 & whole house generator ââ¬Ë13. Just across the street is a private neighborhood park for residents to enjoy. Enjoy peace and quiet without the road noise without sacrificing close proximity to downtown Rochester, fabulous restaurants, and all the major roadways. Rochester schools! More features in docs!
- Type:
- Condo
- Sq.Ft.:
- 1,694
- Status:
- NEW LISTING
- Beds:
- 3
- Baths:
- 3.00
- MLS#:
- 60310518
- Subdivision:
- Rochelle Park Condo Occpn 520
ADDITIONAL INFORMATION
ÃÂWelcome to this exquisite 3-bedroom, 2.5-bathroom condo in the highly coveted community. Offering modern updates, luxurious amenities, and an idyllic location, this home is perfect for discerning buyers seeking comfort and sophistication. The beautifully updated kitchen boasts top-of-the-line stainless steel appliances, a spacious walk-in pantry, and granite counters. The expansive open-concept layout seamlessly integrates the great room with a gas fireplace, and dining and kitchen areas, creating an ideal setting for entertaining and family gatherings. A convenient first-floor powder room and laundry room on the main level add convenience and practicality. Rich hardwood flooring graces the first floor, enhancing the home's sophisticated ambiance The primary bedroom has a walk-in closet and en-suite bathroom, plus 2 additional bedrooms and a full bath on the second floor. The unfinished basement is waiting for your finishing touches. Step onto the composite deck, which overlooks a serene common area, providing a peaceful retreat and the perfect setting for outdoor relaxation. Residents enjoy access to a host of amenities including an in-ground swimming pool, a well-appointed clubhouse and tennis courts. The beautifully landscaped grounds are perfect for leisurely walks. Located within the renowned Avondale school district. This impeccable condo presents an unparalleled opportunity to experience luxurious living in a vibrant and welcoming community. Don't miss your chance to call this stunning property your new home!
Open House:
Sunday, 6/2 1:00-4:00PM
- Type:
- Single Family
- Sq.Ft.:
- 3,120
- Status:
- NEW LISTING
- Beds:
- 5
- Lot size:
- 0.39 Acres
- Baths:
- 4.00
- MLS#:
- 60310010
- Subdivision:
- Tienken Manor Estates No 7
ADDITIONAL INFORMATION
Not just renovated but rebuilt. This beautiful home is bright and white. Soft contemporary with an open floor plan and plenty of windows to enjoy the beautiful yard. The well thought out design and renovation make this home sit proud in one of the nicest neighborhoods in the Rochester area. The kitchen is white with soft close drawers and there is even lighting in the interiors of the kitchen storage. The Induction cooktop has downdraft vent. The dining room is open to the kitchen and there is bar high seating on the island. The great room is open to the kitchen and a wall of windows overlooking the patio and back yard. There is a Hearthstone Bari soapstone woodstove in the great room. Classic wood floors with a rich dark stain give a warm look throughout most of the home. The rear foyer and laundry room and bathrooms are tile. You will find lots of storage in the huge rear foyer and laundry room for storage for coats, shoes and all that stuff that gets dropped when you walk in. A rare find in the area is a first-floor master bedroom suite. Off the master bedroom is a siting bay with a doorwall and patio to look over the back yard. Of course there is a walk-in closet. And a full shower and separate tub. Then step out of the tub or shower on the warm heated floor. Four additional bedrooms are upstairs with a library/play space. The first-floor study does have a closet and could readily be repurposed as a bedroom if your needs required such. There are closet organizers and the same nice wood floors upstairs. One of the bedrooms has a full private bath. There are two HVAC systems. And two tankless water heaters. Interior and exterior walls were replaced and it was done with very efficient insulation and systems. Wall insulation is an R-23, Spray foamed attic insulation R-38+. Triple pane plus glass. The sprinkler is internet enabled. A Weather station. Garage door remote control internet app. Outdoor lighting internet app. Leaf guard gutters. Tiled basement has a clean finished look. Better that new. Great Home!
- Type:
- Single Family
- Sq.Ft.:
- 2,012
- Status:
- NEW LISTING
- Beds:
- 3
- Lot size:
- 0.35 Acres
- Baths:
- 3.00
- MLS#:
- 50142876
- Subdivision:
- Tienken Manor Estates 9
ADDITIONAL INFORMATION
This beautiful Brick Colonial-style single-family home with 3 bedrooms and 2.5 bathrooms. Built in 1966, it spans 2,012 square feet and sits on a 0.462-acre lot in the Tienken Manor Estates subdivision. The home features a brick exterior, an asphalt roof, and an attached garage with 529 square feet of space. The interior includes 7 rooms and a fireplace?. Nearby schools include Long Meadow Elementary, West Middle School, and Rochester High School?
- Type:
- Single Family
- Sq.Ft.:
- 2,586
- Status:
- NEW LISTING
- Beds:
- 4
- Lot size:
- 0.29 Acres
- Baths:
- 4.00
- MLS#:
- 60309794
- Subdivision:
- Brookedale West
ADDITIONAL INFORMATION
Experience comfortable living in this charming 4-bedroom colonial nestled in a sought-after neighborhood, just moments away from Oakland University and the vibrant Village of Rochester Hills. With a traditional layout designed for effortless living, this home offers a versatile room off the foyer, perfect for an office or seating area. There is a seamless flow between the inviting living room and dining room, ideal for entertaining. The kitchen boasts stainless steel appliances and beautiful backyard views. The breakfast area connects to the family room with a cozy gas fireplace, creating a welcoming hub for gatherings. Convenience is key with the laundry room nearby and a spacious powder room adding to the homeââ¬â¢s functionality. Upstairs, you will find four generously sized bedrooms, including the primary suite complete with a walk-in closet and ensuite bath. An additional full bath serves the remaining bedrooms. The fully finished lower level offers versatile space for recreation along with a wet bar area and wine cooler. There is even a bonus room with many options to suit your needs! Another half bath makes this level complete. Outside, indulge in serene nature views from the extra-large deck, providing the perfect setting for al fresco dining or simply basking in the beauty of your surroundings.
- Type:
- Single Family
- Sq.Ft.:
- 2,695
- Status:
- Active
- Beds:
- 4
- Lot size:
- 0.96 Acres
- Baths:
- 2.00
- MLS#:
- 60309492
- Subdivision:
- Suprvr's Plat No 6 - Rochester Hills
ADDITIONAL INFORMATION
The outside is deceiving of the inside...This is NOT a drive by. This beauty is HUGE and secluded from the main road with an almost acre lot...Records show this home was built somewhere between the 1850's-1900's.. Huge rooms with high ceilings and hardwood flooring under newly installed laminate flooring. The homes location has been voted #25 of the best cities to live in the US. With beautiful Parks, beaches and local cider mills near by. Its hard to find a near-acre parcel in this area with woods in the rear for privacy and entertainment. MANY MANY UPDATES include on-demand hot water tank, some vinyl window, 4 ton AC, interior/exterior doors, kitchen, baths, paint, carpet, basement waterproofed and sump pump added, finished attic space added with mini splits for heat and AC.
$849,900
963 Corbin Rochester Hills, MI 48307
- Type:
- Single Family
- Sq.Ft.:
- 2,768
- Status:
- Active
- Beds:
- 4
- Lot size:
- 0.31 Acres
- Baths:
- 3.00
- MLS#:
- 60309463
- Subdivision:
- Cumberland Pointe Occpn 2129
ADDITIONAL INFORMATION
This colonial style masterpiece was constructed by Lombardo Homes and is nestled in beautiful Rochester Hills. This highly sought after location enjoys easy access to local freeways. Hardwood floors finish the foyer entry, the kitchen, living room, family room, dining room and pantry. The family/great room includes a gas fireplace. The second floor includes 4 bedrooms, one of which is the primary master bedroom with walk in closet. A second story laundry provides added convenience. 3 car garage. Do not miss out on this beauty and schedule your tour today!

Provided through IDX via MiRealSource. Courtesy of MiRealSource Shareholder. Copyright MiRealSource. The information published and disseminated by MiRealSource is communicated verbatim, without change by MiRealSource, as filed with MiRealSource by its members. The accuracy of all information, regardless of source, is not guaranteed or warranted. All information should be independently verified. Copyright 2024 MiRealSource. All rights reserved. The information provided hereby constitutes proprietary information of MiRealSource, Inc. and its shareholders, affiliates and licensees and may not be reproduced or transmitted in any form or by any means, electronic or mechanical, including photocopy, recording, scanning or any information storage and retrieval system, without written permission from MiRealSource, Inc. Provided through IDX via MiRealSource, as the “Source MLS”, courtesy of the Originating MLS shown on the property listing, as the Originating MLS. The information published and disseminated by the Originating MLS is communicated verbatim, without change by the Originating MLS, as filed with it by its members. The accuracy of all information, regardless of source, is not guaranteed or warranted. All information should be independently verified. Copyright 2024 MiRealSource. All rights reserved. The information provided hereby constitutes proprietary information of MiRealSource, Inc. and its shareholders, affiliates and licensees and may not be reproduced or transmitted in any form or by any means, electronic or mechanical, including photocopy, recording, scanning or any information storage and retrieval system, without written permission from MiRealSource, Inc.
Rochester Hills Real Estate
The median home value in Rochester Hills, MI is $385,000. This is higher than the county median home value of $248,100. The national median home value is $219,700. The average price of homes sold in Rochester Hills, MI is $385,000. Approximately 73.09% of Rochester Hills homes are owned, compared to 22.42% rented, while 4.49% are vacant. Rochester Hills real estate listings include condos, townhomes, and single family homes for sale. Commercial properties are also available. If you see a property you’re interested in, contact a Rochester Hills real estate agent to arrange a tour today!
Rochester Hills, Michigan has a population of 73,458. Rochester Hills is more family-centric than the surrounding county with 36.78% of the households containing married families with children. The county average for households married with children is 33.38%.
The median household income in Rochester Hills, Michigan is $87,475. The median household income for the surrounding county is $73,369 compared to the national median of $57,652. The median age of people living in Rochester Hills is 41.8 years.
Rochester Hills Weather
The average high temperature in July is 82 degrees, with an average low temperature in January of 15.1 degrees. The average rainfall is approximately 32.9 inches per year, with 36.1 inches of snow per year.

