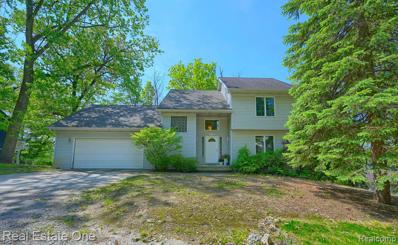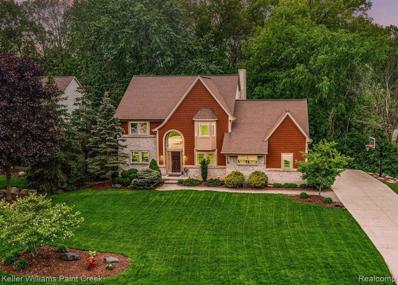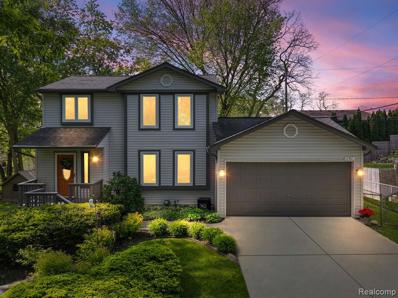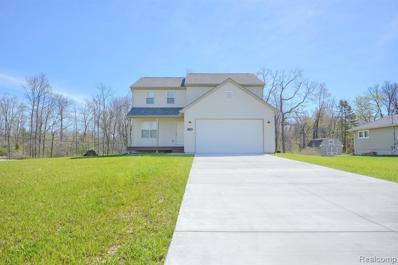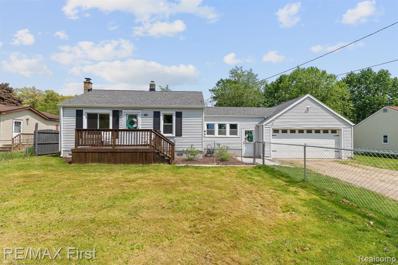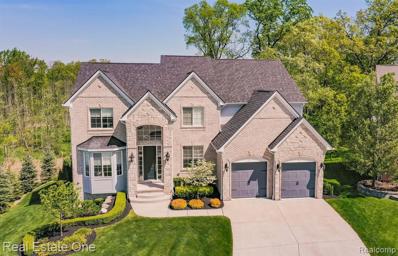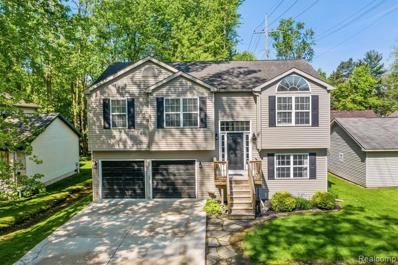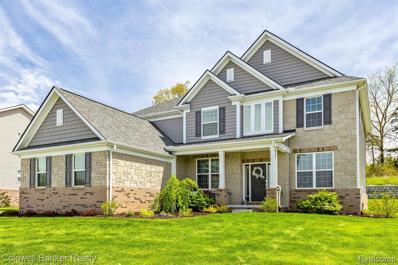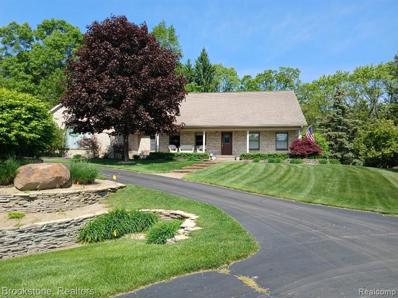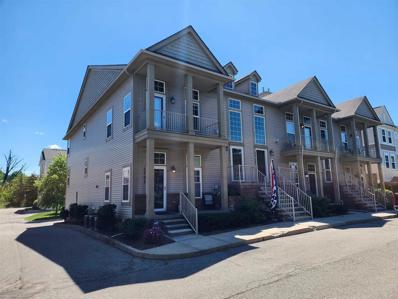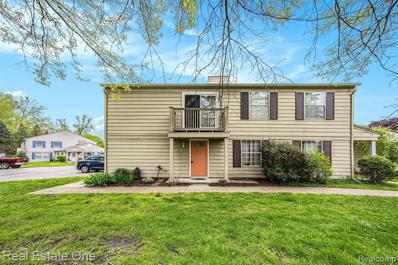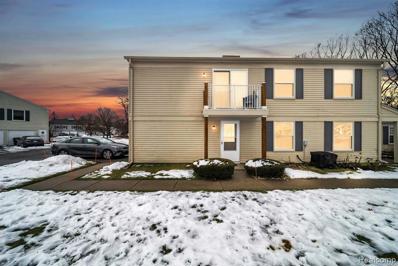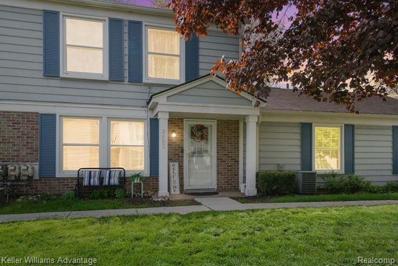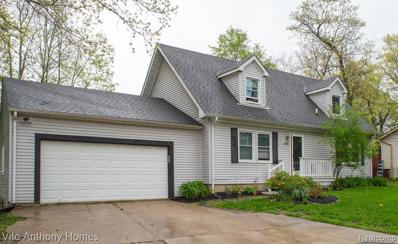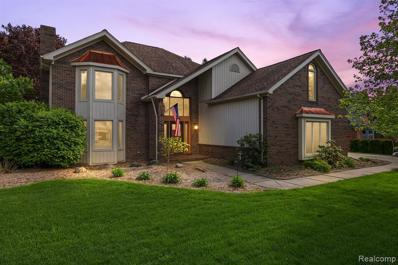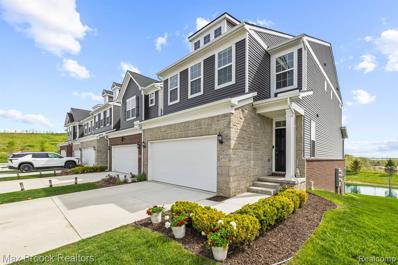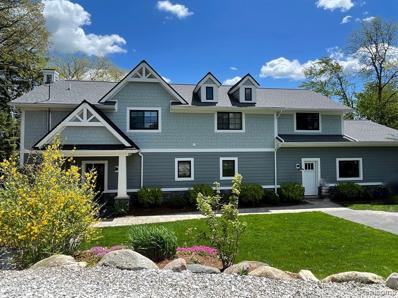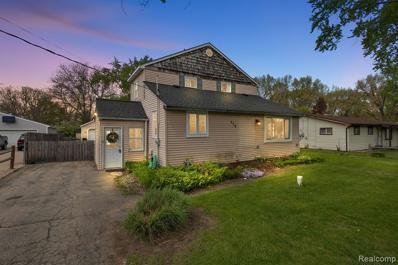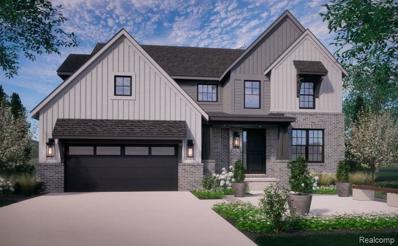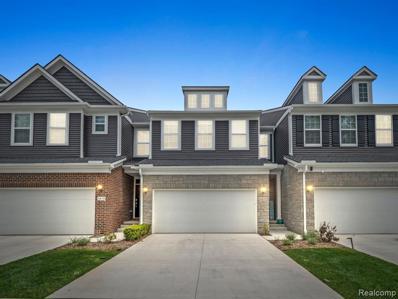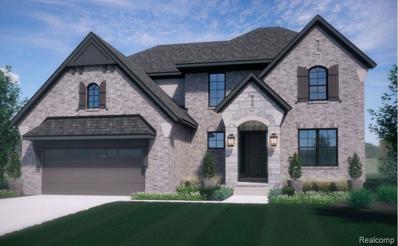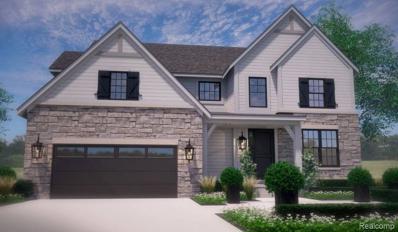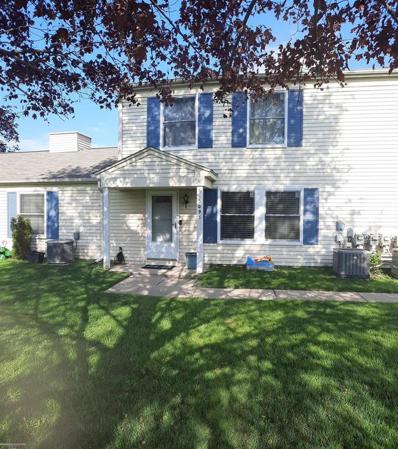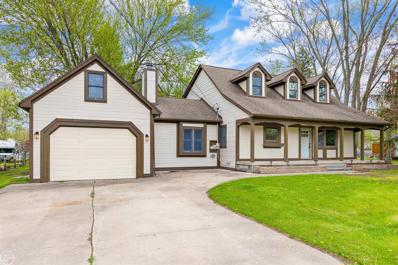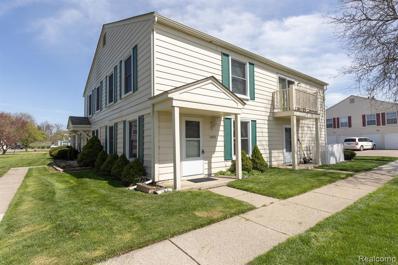Orion Twp MI Homes for Sale
$374,900
608 Butler Drive Orion Twp, MI 48362
- Type:
- Single Family
- Sq.Ft.:
- 1,522
- Status:
- NEW LISTING
- Beds:
- 3
- Lot size:
- 0.24 Acres
- Year built:
- 1996
- Baths:
- 2.00
- MLS#:
- 20240028785
- Subdivision:
- Bunny Run Country Club
ADDITIONAL INFORMATION
Opportunity knocks! Call this "HOME", and automatically be a stone's throw away from the coveted, PRIVATE, All-Sports Long Lake & Bunny Run Country Club! Enjoy the best of both worlds with the tucked away LAKEVIEW setting AND rare, oversized parcel that encompasses 4 LOTS!! Contemporary colonial w/open floorplan and neutral color palette throughout, is full of potential. Spacious kitchen w/breakfast bar and open concept Dining Rm & Living Rm, provide you with a seamless footprint! 2nd Floor boasts (3) generously sized bedrooms that allow you to soak in the lake views free of charge! The options are endless in the INCREDIBLE partially finished walk-out lower level! Some framing and drywall have been started! Extra tall ceilings, TONS of space and add'l bathroom that is plumbed/waiting for your finishing touches! GREAT SPACE for Family Rm/Media Rm/Workout Area/Gaming Space/Wet Bar -- why not do it ALL?! Turn this blank canvas into your own MASTERPIECE! Expansive upper level decking and poured lower level concrete patio -- provide easy access to the outdoors and multitude of additional ENTERTAINING options! Perfect spot to relax, unwind and sneak peeks of the glistening blue waters of LONG LAKE! Oversized 2 car garage w/tons of storage! Maintenance-free siding and newer furnace! During the Spring & Summer months, join Bunny Run Country Club and gain access to their private beach, playground, picnic areas and more! Enjoy a day ON the water/launch your boat/reserve a dock OR rent the clubhouse for a special event w/friends & family! Walkable downtown area offers so much to love! Vast array of restaurants, shopping, parks and festivals that are sure to please everyone in the family! Acclaimed Lake Orion Schools! Well built, QUALITY home with great bones! Needs help being restored to it's full lustre! Property is being sold AS-IS! Includes PIN's: 0901176001 & 0901176042. Lot size has been combined on listing to reflect full scope/size of parcel. BATVAI.
- Type:
- Single Family
- Sq.Ft.:
- 2,749
- Status:
- NEW LISTING
- Beds:
- 4
- Lot size:
- 0.48 Acres
- Year built:
- 2001
- Baths:
- 2.10
- MLS#:
- 20240031812
- Subdivision:
- Silver Bell Oaks Occpn 814
ADDITIONAL INFORMATION
Peace and tranquility await in this pristine and freshly painted colonial located deep in the sub on a half-acre lot, surrounded by woods! One of the most popular floor plans in Silverbell Oaks for a reason! A generous hardwood entry and dedicated first-floor office greet you. The living and dining rooms create an amazing space to host guests. The light and bright kitchen features plenty of room for meal prep, stainless steel appliances, spacious granite counters, a fabulous work island, and a breakfast area. With the kitchen adjacent to the family room, youâre never far from family or guests! Step through the door wall and forget your worries relaxing on the large deck overlooking the tranquil grounds. The full wall of windows in the family room offers amazing views year-round and tons of natural light. The roomy first-floor laundry and powder room are conveniently located right off the garage. Escape to your large and private primary suite offering everything on your list, including tranquil views, a fireplace, two walk-in closets, and a stunning new bath that is to die for! Gorgeous tiled shower, a fabulous slipper tub for soaking off the day's stress, and an expansive vanity with quartz counters. Three additional bedrooms are beautifully decorated and amply sized, with great closet space. But there's more! Youâll love the spacious bonus room and all of its flexible uses! Perfect for a generous play area, hobby room, or upstairs theater area! The basement reveals a professionally finished daylight basement with a TV area, gaming area with pool table, and workout area. The generous outdoor living area and oversized 3-car garage are the cherry on top! Numerous updates include new carpet, fresh paint in a neutral designer palette, new furnace â24, roof â19. This street backs to Bald Mountain State Recreation Area with trail access right in the neighborhood on Kossuth, for hiking, biking, fishing, and all that the state park offers! Award-winning Lake Orion schools! More features in docs!
- Type:
- Single Family
- Sq.Ft.:
- 1,231
- Status:
- NEW LISTING
- Beds:
- 3
- Lot size:
- 0.18 Acres
- Year built:
- 1997
- Baths:
- 1.10
- MLS#:
- 20240033514
- Subdivision:
- Lake Orion Country Club No 1
ADDITIONAL INFORMATION
Don't miss this beauty! Lovely 3-bedroom Colonial on a quiet dead-end private road. Meticulously maintained and well loved. Move in Ready, newer vinyl windows, newer roof, newer furnace and c-air, newer dishwasher and fridge. Great neighborhood. Close to the Village of Lake Orion. See it today.
- Type:
- Single Family
- Sq.Ft.:
- 1,700
- Status:
- NEW LISTING
- Beds:
- 4
- Lot size:
- 0.39 Acres
- Baths:
- 4.00
- MLS#:
- 60308233
- Subdivision:
- Wendy's Hill Sub
ADDITIONAL INFORMATION
New Construction by Orion Homes, Inc. Many features including finished yard, Trex porch and rear deck, GE upgrade appliances including washer and dryer, wired for cable, security and ethernet, insulated garage and door, finished daylight basement with 1/2 bath, Anderson windows, maintenance free exterior, storage attic with pull down stairs, hot and cold water in garage, natural gas on deck, multi head master shower with body sprays and hand spray, granite countertops with undermount sinks, Premium LVP flooring on main floor, ceiling fans in all bedrooms, master has tray ceiling and recessed lights, recessed lights on first floor. Located on paint creek trail with Nature Preserve at rear of property and Private Park being built across street for condominiums behind Meijer's. Walking distance to grocery and other amenities. Call now for your appointment.
$249,900
4745 Jamm Road Orion Twp, MI 48359
- Type:
- Single Family
- Sq.Ft.:
- 1,000
- Status:
- NEW LISTING
- Beds:
- 3
- Lot size:
- 0.73 Acres
- Year built:
- 1945
- Baths:
- 2.00
- MLS#:
- 20230076661
- Subdivision:
- Havin Sub
ADDITIONAL INFORMATION
OPEN HOUSE CANCELED - DEADLINE Sunday 19th 730pm ***** Welcome to this well maintained home! It is on .73 acres, on a private dead end street, and with Lake Orion school of choice! Upon entering, you'll be greeted by an abundance of natural daylight that fills every room. The open layout allows for seamless flow between the living areas, making it perfect for both everyday living and entertaining guests. The kitchen has an eat-in area and many cabinets for storage. It also features a brand new stove and dishwasher. The master bedroom has an attached full bathroom and the large closet features a really nice custom built in organizing unit. The two other bedrooms are spacious, have large closets, and share the second full bathroom that is completely updated with a nice size tub. The front room breezeway is very versatile! It is a drop zone with benches and hooks for your coats, and has a really nice size pantry / storage space and exits directly out to your beautiful backyard and patio. Step outside and see the brand new walkway and discover two lovely patios that enhance your outdoor living experience. The front patio overlooks the private road, providing a charming setting to enjoy your morning coffee. The front of this home is also fully fenced so you can watch your animals or children play safely. The backyard is also fully fenced in (brand new privacy fence on the one side). There are two sheds for extra storage and an awesome fire pit ready for summer nights! This home also has an attached garage and a partially finished basement with an electric fireplace! This area offers a peaceful and quiet lifestyle while still being in close proximity to everyday conveniences. Enjoy being close to Bald Mountain, Orion Oaks, Friendship park, and many others walkable areas! It is hard to believe how close of a car ride you are to the highway because you feel like you're in your own little secluded paradise when you live here! Roof 2016ish, A/C 2020. Generator hook up!
Open House:
Sunday, 5/19 1:00-3:00PM
- Type:
- Single Family
- Sq.Ft.:
- 3,407
- Status:
- NEW LISTING
- Beds:
- 4
- Lot size:
- 0.32 Acres
- Year built:
- 2016
- Baths:
- 4.10
- MLS#:
- 20240032633
- Subdivision:
- Stonegate Ravines Condo Occpn 1875
ADDITIONAL INFORMATION
Welcome Home to this Absolutely Stunning Colonial with a Full Finished Walkout Lower Level and Located on a Premium Cul-de-sac Lot Backing to Woods in Prestigious Stonegate Ravines Subdivision! Offering 4 Bedrooms and 4 1/2 Bathrooms. This home is loaded with Premium Upgrades that include Extensive Custom Woodwork and Crown Molding. Elegant Two-Story Foyer with Marble Floor that opens to the Formal Dining Room with Butlers Pantry and Library with Coffer Ceiling and Built-in Desk area. The Two-Story Great Room offers a Gas Fireplace with Custom Mantel, Ceiling Fan and Large Picture Windows with Great Views of the Private Backyard. Impressive Gourmet Kitchen with Lafata Cabinets, Granite Counter Tops, Backsplash, Center Island with Breakfast Bar, Soft Close Cabinets, Appliance Garages, Large Walk-In Pantry, Upgraded Appliances that include a Built-in Oversized Subzero Refrigerator and Breakfast Room that Opens to the European Patio. Nice Size Powder Room with Wainscoting. The Upper Level Offers an Elegant Master Suite with Cathedral Ceiling, Ceiling Fan, Large Custom Walk-in Closet and Full Bathroom that includes a Dual Sink Vanity, Jetted Tub and Oversized Stall Shower. Three Large Additional Bedrooms with Walk-in Closets. Two of the Bedrooms offer a shared Jack and Jill Full Bathroom, and the other Bedroom offers an On Suite with Full Bathroom. Nice Size First Floor Laundry Room with Cabinets. The Finished Walkout Lower Level offers an extra 1400 Square Feet of Living Area with a Family Room, Recreation Room, Wet Bar with Full Size Refrigerator, Full Bathroom and Plenty of Storage. Oversized Garage that Offers Room for Plenty of Storage. Professionally Landscaped Yard with European Upper-Level Patio and Lower Patio for Entertaining. The Subdivision Offers a Community Pool, Clubhouse and Hosts Many Family Events Throughout the Year! Award Winning Lake Orion Schools! The Open House Has Been Canceled for Sunday, May 19th.
$375,000
181 Schram Orion Twp, MI 48362
- Type:
- Single Family
- Sq.Ft.:
- 2,091
- Status:
- NEW LISTING
- Beds:
- 3
- Lot size:
- 0.14 Acres
- Year built:
- 2005
- Baths:
- 3.00
- MLS#:
- 20240032649
- Subdivision:
- Bunny Run Country Club
ADDITIONAL INFORMATION
Welcome home to this stunning raised split-level at the end of a peaceful cul-de-sac! This home has contemporary styling and stunning cherry hardwood flooring throughout the upper level and stairs. Updated kitchen and master bathroom. Vaulted 9ft ceilings in the great room and a tray ceiling in the master bedroom add an elegant touch to the home's ambiance. With 3 bedrooms, 3 full baths, a spacious laundry room boasting ample storage space, and the possibility of a 4th bedroom or flex room on the lower level. Along with one of the full baths. This home offers comfort and functionality at every turn. Optional to join: Bunny Run Country club. Lake access on Long Lake with boat launch, beach and a playground. Lake Orion is well known for their schools Blanche Sims elementary is a few blocks away. A ton of updates, check out the feature sheet attached!
- Type:
- Single Family
- Sq.Ft.:
- 3,277
- Status:
- NEW LISTING
- Beds:
- 5
- Lot size:
- 0.27 Acres
- Year built:
- 2021
- Baths:
- 3.00
- MLS#:
- 20240028748
- Subdivision:
- Occpn Plan No 2273 Gregory Meadows
ADDITIONAL INFORMATION
Almost newâ¦but NO WAITING FOR NEW CONSTRUCTION! Sellers are sad to leave this Smart AND beautiful home, but their loss is your opportunity! Over $100,000 in builders upgrades and lot premiums. Spacious 2021 build with open floorplan and neutral palette. Stunning gathering room with custom built-ins and fireplace opens to massive kitchen with quartz countertops, soft-close cabinets and drawers, pull-outs, pantry, custom backsplash and even a Home Management Center (also with quartz countertops!). Beautiful wide-plank flooring flows throughout the entry level, which also features a formal dining room, butlerâs pantry, library/office/flex room, bedroom with nearby FULL bath, laundry room and drop zone. Wainscoting and crown moldings add the finishing touches. Upstairs, the primary suite features a tray ceiling, huge bath with separate water closet and 17â x 5â walk-in closet. Three additional good-sized bedrooms share a full bath. Thereâs plenty of closet and storage space throughout! The basement is plumbed for an additional full bath and hosts the SmartHome Wi-Fi hub. Epoxy flooring is featured in the 3-car side-turned garage. Outside, the home is maintenance-free â perfect for your busy lifestyle! The house backs to a wooded view, offering privacy thatâs not common in many newer subdivisions. Youâll enjoy entertaining on your composite deck. And, not least, Gregory Meadows offers a 1.5-mile walking trail, playground and common/park area. Inside, outside, all aroundâ¦this home demonstrates that its beauty is more than skin deep! See Features sheet for more details.
$475,000
324 Creeks Edge Orion Twp, MI 48362
- Type:
- Single Family
- Sq.Ft.:
- 2,381
- Status:
- NEW LISTING
- Beds:
- 4
- Lot size:
- 0.44 Acres
- Year built:
- 1997
- Baths:
- 3.10
- MLS#:
- 20240032111
- Subdivision:
- John Winter Land & Home Sub
ADDITIONAL INFORMATION
Looking for an incredible front porch? Look no further. This extremely well maintained ranch is close to town but off the beaten trail and private. With beautiful views from every window and a pond to the rear of the property it invites wild life to enjoy year round. The beautiful front door leads into a light and airy front room with custom built ins and a natural fireplace. The wood floors flow into the spacious dining room and kitchen, situated right in the heart of the home. Natural wood floors continue into the living room with french doors leading to the deck. Sun lights every room from the large windows. The master suite is located on the opposite side of the home from the two other first floor bedrooms for maximum privacy. The first floor primary bedroom is expansive. A large master bath complete with jetted tub and separate shower. Two walk in closets and a dedicated linen closet. The other two bedrooms are separated by a Jack and Jill bath. A powder room is located just off the living room. Perfect for company. Large first floor laundry. The professionally finished basement is incredible. Two huge rooms for family fun, another bedroom and a third full bath as well as a walk out to the back yard. The 3 car garage is perfect for all your toys or a work shop and is heated with new garage doors. Some other newer things, sump pump, water heater, bladder. So much home with so much to offer.
$299,000
3711 W Madison Orion Twp, MI 48359
- Type:
- Condo
- Sq.Ft.:
- 1,404
- Status:
- NEW LISTING
- Beds:
- 2
- Year built:
- 2006
- Baths:
- 2.00
- MLS#:
- 58050141789
- Subdivision:
- Orion Village Crossing Condo Occpn 1750
ADDITIONAL INFORMATION
This beautifully constructed tiered ranch condo boasts over 1400 square feet of well appointed, nicely, flowing living space. Very minimal steps to the nice sized bedrooms(master ensuite). The Spacious kitchen with an abundance of cabinets, stainless appliances, granite counters is open to the tremendous great room featuring fireplace,plenty of natural light and access to the balcony -new flooring, lots of storage and flex space, basement, attached garage. All appliances stay, immediate occupancy. Fantastic location-Orion Village Crossing is conveniently located close to all amenities and walking distance to adjacent plaza with restaurants, gym, bank, and more. Move in Ready. Schedule your showing today-
$139,900
3127 Sunnyside Orion Twp, MI 48360
- Type:
- Condo
- Sq.Ft.:
- 882
- Status:
- Active
- Beds:
- 2
- Year built:
- 1976
- Baths:
- 1.00
- MLS#:
- 20240031383
- Subdivision:
- Keatington New Town Occpn 52
ADDITIONAL INFORMATION
Perfectly located private upper unit condo with a rare, attached garage. Freshly painted family and dining room featuring a sliding glass door leading to a charming balcony to enjoy the serene views. Primary bedroom has large windows and a walk-in closet! All appliances stay-including the new washer and dryer. This community also offers access to a beautiful 300-acre all-sports lake. Enjoy exclusive lake privileges at Lake Voorheis located behind Canterbury Village, including a private beach for swimming, pavilion, picnic areas, and boating facilities. Close to the freeway, shopping, restaurants and schools. Associations fee covers water, sewer, trash, snow removal and grounds maintenance.
- Type:
- Condo
- Sq.Ft.:
- 882
- Status:
- Active
- Beds:
- 2
- Year built:
- 1984
- Baths:
- 1.00
- MLS#:
- 20240031698
- Subdivision:
- Keatington New Town Occpn 52
ADDITIONAL INFORMATION
****Seller will pay HOA dues through December 2024!!**** Welcome to this charming 2-bedroom 1-bathroom Condo with Beach Access! The open living room and dining area are bathed in natural light, creating a luminous and inviting atmosphere with a walk-out balcony! The bedrooms boast ample space, with the master bedroom featuring a practical walk-in closet. Seize the opportunity to become part of Lake Orion's highly coveted lake community. Enjoy resident privileges on Lake Voorheis, an all-sports lake offering a sandy beach, pavilion, and boat dock with a launch. Furthermore, you'll be conveniently situated near the Orion Oaks Dog Park, schools, shopping, and upscale dining. Commuting is a breeze with swift access to major roads and highways. 1 car garage with additional storage. The monthly HOA fees include the beach and lake access, water, sewer, garbage, snow removal, and lawn maintenance.
$147,500
2685 Pineridge Orion Twp, MI 48360
- Type:
- Condo
- Sq.Ft.:
- 882
- Status:
- Active
- Beds:
- 2
- Year built:
- 1972
- Baths:
- 1.00
- MLS#:
- 20240031582
- Subdivision:
- Keatington New Town Occpn 52
ADDITIONAL INFORMATION
Don't miss this fabulous condo! Move-in ready, fully updated two bedroom condo located in the most desirable part of the tree-lined neighborhood. Open concept kitchen with upgraded cabinets and granite countertops overlooks the dining area and the spacious family room with a nook which is perfect for an office space. Spoil yourself with your large primary bedroom and walk-in closet. Newer windows (2017?) New roof (2023). Lots to do in the area including Yates Cider Mill, Canterbury Village, and the neighborhood private access beach on Lake Voorheis. Pets are allowed and Fido will love walks through the neighborhood. It's a quick walk to Waldon middle school for your tween as well. Plentiful parking on the street out front for your visitors. Schedule your showing today!
$349,900
675 Butler Drive Orion Twp, MI 48362
- Type:
- Single Family
- Sq.Ft.:
- 1,560
- Status:
- Active
- Beds:
- 4
- Lot size:
- 0.24 Acres
- Year built:
- 1991
- Baths:
- 2.00
- MLS#:
- 20240031394
- Subdivision:
- Bunny Run Country Club
ADDITIONAL INFORMATION
Close to water. Excellent neighborhood in Lake Orion. Finished Lower Level. Immediate occupancy. Competitively priced.
- Type:
- Single Family
- Sq.Ft.:
- 2,427
- Status:
- Active
- Beds:
- 4
- Lot size:
- 0.34 Acres
- Year built:
- 1989
- Baths:
- 2.10
- MLS#:
- 20240031456
- Subdivision:
- Paint Creek Ridge Sub No 1
ADDITIONAL INFORMATION
OPEN HOUSE SATURDAY 5/11 1-3PM **Exquisite Home Nestled in Lake Orion's Paint Creek Ridge!** Prepare to be captivated by this stunning residence boasting gorgeous curb appeal and modern elegance. As you approach, a new beveled glass front door beckons, hinting at the luxury within. Inside, natural light floods the open floor plan, creating an inviting ambiance in the generously sized living and dining areas, seamlessly connected to the beautifully appointed kitchen. From there, step onto the expansive entertainer's deck, complete with a contemporary pergola and built-in seating, setting the stage for unforgettable gatherings. Venture upstairs to discover a dream layout, featuring a sprawling primary suite and three additional oversized bedrooms, each adorned with spacious closets. A partially finished basement offers endless possibilities, providing ample space for storage or your personalized touch. Outside, a private backyard oasis awaits, complemented by convenient access to the Paint Creek Trail system from the neighborhood entrance, perfect for outdoor enthusiasts. Ideally situated, this home also boasts close proximity to Downtown Lake Orion, ensuring effortless access to dining, shopping, and entertainment options. Recent updates including brand new carpeting on the stairway, upper hall, and front bedroom May '24, Furnace, A/C, HWH, skylights, garage doors, and a convenient gas grill hookup. Thermoshield Windows throughout add further value and efficiency. Experience the epitome of modern living in this exceptional residence. Schedule your showing today and let your dreams unfold in this remarkable Lake Orion sanctuary. *BATVAI & measurements*
Open House:
Sunday, 5/19 1:00-3:00PM
- Type:
- Condo
- Sq.Ft.:
- 2,058
- Status:
- Active
- Beds:
- 3
- Year built:
- 2022
- Baths:
- 3.10
- MLS#:
- 20240030797
- Subdivision:
- Occpn Plan No 2279 Breckenridge Orion
ADDITIONAL INFORMATION
Take a look at this better than new Condo with a finished Walkout lower level backing to Breckenridge Orion Pond! This condo set deep in the subdivision, offers a bright entry hall leading to the wide open Kitchen with upgraded SS appliances, Pot filler over the stove, upgraded Maple Cabinets with soft close doors & drawers, custom backsplash & wood floors! Wide open great room, dining-L & Office, Sun or Music Room over looking the pond from the upper deck, half bath off the entry. Master Suite with walk-in closet, large bath with separate toilet room & sitting area with a Pond view! Bedrooms Two & Three with additional 2nd full bath, 2nd floor Laundry room. Finished walkout to backyard sitting area with an awesome Pond view, Wide open Recreational Room, 3rd Full bath & Storage/utility room with extra laundry tub. This Condo has over 100,000.00 in extra's- Walkout, Rear House Extension, upgrade Kitchen packages for Appliances, Cabinets, Counters, Bath & Shower upgrades, Trim, Door, lighting & Flooring upgrades, plus the lot premium of 34,000 for the Pond View! This is a great value for you to enjoy & call this condo home for your family!
$1,350,000
965 Pine Tree Road W Orion Twp, MI 48362
- Type:
- Single Family
- Sq.Ft.:
- 3,423
- Status:
- Active
- Beds:
- 3
- Lot size:
- 0.3 Acres
- Year built:
- 1981
- Baths:
- 2.10
- MLS#:
- 20240031161
- Subdivision:
- Verbanac's Folly
ADDITIONAL INFORMATION
Nestled beneath the towering pines on one of Lake Orion's most desirable streets, welcome home to 965 Pine Tree West. This stunning Dollar Bay lakefront property has recently undergone a large, professional upper addition bringing the total square footage to 3,423 square feet. This home features a stunning open concept main entry level which provides for an awesome entertainment space spilling out onto the newer, sun-drenched brick paver patio with outdoor gas fire pit, and fenced yard overlooking the water. The kitchen will delight any chef with all built-in stainless steel appliances, tons of cabinet and counter space, and a spacious wet bar with a built-in bar refrigerator. The great room which flows off of the kitchen features a gorgeous gas fireplace and spans the entire back of the home allowing for full lakefront views. Upstairs you will find 3 large bedrooms including a massive primary suite with a huge walk-in closet, full bath with dreamy shower and separate soaking tub, and it's own private and covered balcony to unwind after a long day. Additional upper rooms are currently used as a game room and office flex space, but could easily convert into a 4th and 5th bedroom. The new homeowners will appreciate the upper laundry room perfectly situated between all of the bedrooms making laundry chores a breeze! Additional storage can be found in the upper attic space with it's own flight of stairs (off of the office/flex space) and expansive 3.5 car attached garage. There is also a shed located on the side of the property. This combo of beauty, newer construction, 112' of lake frontage, tons of storage and garage amenities are a rare find on Lake Orion. Be sure to set up your private tour today! BTVAI.
Open House:
Sunday, 5/19 1:00-3:00PM
- Type:
- Single Family
- Sq.Ft.:
- 2,604
- Status:
- Active
- Beds:
- 5
- Lot size:
- 0.53 Acres
- Year built:
- 1960
- Baths:
- 3.00
- MLS#:
- 20240030549
- Subdivision:
- Lake Orion Heights
ADDITIONAL INFORMATION
Imagine searching for a home with a half acre lot, access to an all sports lake, and yet minutes to town. You can finally stop searching, this home has it all. Spacious fenced in half acre lot ready for chickens. Walking distance to private lake access and beach on All Sports Lake Orion (for a minimal annual fee). Looking for a large house with 5 bedrooms and 3 full bathrooms plus 2 living rooms? Primary suite features walk-in closet, bathroom with soaking tub and separate shower, along with sliding door to backyard on first floor. Full size laundry room on first floor. Kitchen remodeled in 2020 including butcher block counters, new windows, stainless steel appliances, spacious pantry. Four bedrooms and full bath located on second floor. Ex-Large two car detached garage can also be used as a woodshop. Additional updates include: New roof 2020, New furnace winter 2021, new water softener 2022, new well pump and bladder late 2023. Lake Orion Schools.
- Type:
- Single Family
- Sq.Ft.:
- 2,665
- Status:
- Active
- Beds:
- 4
- Lot size:
- 0.3 Acres
- Year built:
- 2024
- Baths:
- 2.10
- MLS#:
- 20240030872
ADDITIONAL INFORMATION
Introducing Waldon Reserve, Orion Township's newest luxury community crafted by the renowned Award-Winning AP Builders. *TO BE BUILT* The Arlington Colonial Home epitomizes contemporary living with its modern open floor plan and deluxe premium features. Step into luxury through the grand 2-story foyer, where you'll find a library study and an inviting great room with expansive windows and stone surround fireplace. The first floor boasts 9 ft ceilings and 8 ft doors. Designed for both functionality and style, the spacious kitchen features granite countertops, a convenient walk-in pantry, and a dinning area. Discover the convenience of a second floor Laundry Center. The primary en-suite, features a decorative stepped ceiling, two expansive walk-in closets, and a spa-like bath with an oversized luxurious shower, complete with a bench, double vanities, and granite countertops. Three additional bedrooms, a full bathroom with dual vanities, and a versatile loft area offering ample space for relaxation and recreation. The waterproofed basement provides additional storage space or the potential for future expansion. Generously sized deep garage, providing ample extra space. Crafted with meticulous attention to detail, premium materials such as Andersen Windows, Kohler plumbing fixtures, and AdvanTech engineered subflooring ensures durability and long-lasting quality. Located minutes from shopping, restaurants and entertainment. Experience modern living at its finest in Orion Township's newest luxurious community. **sale price listed reflects base price only without upgrades/lot premiums**
- Type:
- Condo
- Sq.Ft.:
- 2,169
- Status:
- Active
- Beds:
- 3
- Year built:
- 2022
- Baths:
- 2.10
- MLS#:
- 20240029120
- Subdivision:
- Occpn Plan No 2279 Breckenridge Orion
ADDITIONAL INFORMATION
Welcome to your dream home! This stunning 3-bedroom, 2.5-bath condo boasts luxurious living with 9-foot ceilings, an inviting open floor plan, and smart appliances for modern convenience. Relax in the spacious master suite, complete with its own private bath. Enjoy year-round sunlight in the charming sunroom, perfect for unwinding or entertaining guests. Don't miss the chance to make this elegant condo your own.
- Type:
- Single Family
- Sq.Ft.:
- 3,410
- Status:
- Active
- Beds:
- 4
- Lot size:
- 0.3 Acres
- Year built:
- 2024
- Baths:
- 3.10
- MLS#:
- 20240030304
ADDITIONAL INFORMATION
Introducing Waldon Reserve, Orion Township's newest luxury community crafted by the renowned Award-Winning AP Builders. *TO BE BUILT* The Devonshire Colonial Home epitomizes contemporary living with its modern open floor plan and deluxe premium features. Step into luxury through the grand 2-story foyer, where you'll find a library study and an inviting great room with expansive windows and stone surround fireplace. The first floor boasts 9 ft ceilings and 8 ft doors. Designed for both functionality and style, the spacious kitchen features granite countertops, a convenient walk-in pantry, and a dinning area. Discover the convenience of a second floor Laundry Center. The primary en-suite, features a decorative stepped ceiling, two expansive walk-in closets, and a spa-like bath with an oversized luxurious shower, complete with a bench, double vanities, and granite countertops. 2nd bedroom en-suite with full bath. Two additional bedrooms, dual entry full bathroom with dual vanities. A versatile loft area offering ample space for relaxation and recreation. The waterproofed basement provides additional storage space or the potential for future expansion. Generously sized deep garage, providing ample extra space. Option of adding an outdoor Loggia is available. Crafted with meticulous attention to detail, premium materials such as Andersen Windows, Kohler plumbing fixtures, and AdvanTech engineered subflooring ensures durability and long-lasting quality. Located minutes from shopping, restaurants and entertainment. Experience modern living at its finest in Orion Township's newest luxurious community. **sale price listed reflects base price only without upgrades/lot premiums**
- Type:
- Single Family
- Sq.Ft.:
- 2,665
- Status:
- Active
- Beds:
- 4
- Lot size:
- 0.3 Acres
- Year built:
- 2024
- Baths:
- 2.10
- MLS#:
- 20240030240
ADDITIONAL INFORMATION
Introducing Waldon Reserve, Orion Township's newest luxury community crafted by the renowned Award-Winning AP Builders. *TO BE BUILT* The Arlington Colonial Home epitomizes contemporary living with its modern open floor plan and deluxe premium features. Added UPGRADES INCLUDE: Elevation 2W, 3 car front entry garage, Chefs kitchen, 8'10" Basement. Step into luxury through the grand 2-story foyer, where you'll find a library study and an inviting great room with expansive windows and stone surround fireplace. The first floor boasts 9 ft ceilings and 8 ft doors. Designed for both functionality and style, the spacious kitchen features granite countertops, a convenient walk-in pantry, and a dinning area. Discover the convenience of a second floor Laundry Center. The primary en-suite, features a decorative stepped ceiling, two expansive walk-in closets, and a spa-like bath with an oversized luxurious shower, complete with a bench, double vanities, and granite countertops. Three additional bedrooms, a full bathroom with dual vanities, and a versatile loft area offering ample space for relaxation and recreation. The waterproofed basement provides additional storage space or the potential for future expansion. Generously sized deep garage, providing ample extra space. Crafted with meticulous attention to detail, premium materials such as Andersen Windows, Kohler plumbing fixtures, and AdvanTech engineered subflooring ensures durability and long-lasting quality. Located minutes from shopping, restaurants and entertainment. Experience modern living at its finest in Orion Township's newest luxurious community.
$140,000
3095 Oakridge Orion Twp, MI 48360
Open House:
Sunday, 5/19 12:00-2:00PM
- Type:
- Condo
- Sq.Ft.:
- 882
- Status:
- Active
- Beds:
- 2
- Year built:
- 1975
- Baths:
- 1.00
- MLS#:
- 58050140890
- Subdivision:
- Keatington New Town Occpn 52
ADDITIONAL INFORMATION
***OPEN HOUSE SUNDAY MAY 19TH 12-2PM*** Welcome to this desirable condo complex with Voorheis Lake access, a well-maintained common area, and a beautiful shade tree right outside your door! This 2 bedroom, 1 bath townhouse offers a perfect blend of community living and natural ambiance. The shade tree provides natural cooling during hot weather and enhances privacy and noise reduction. This great location promotes a nice balance between the tranquility of a park-like setting and the practicality of close shopping and major roads. All new windows 2023. New A/C 2019. New stove 2023. 1-car garage with opener. 1st floor laundry. All appliances stay. Immediate occupancy. This condo offers a solid foundation and a blank canvas for you to unleash your creativity and turn it into the home of your dreams!
$389,000
2880 Buckner Orion Twp, MI 48362
- Type:
- Single Family
- Sq.Ft.:
- 1,594
- Status:
- Active
- Beds:
- 4
- Lot size:
- 2.03 Acres
- Year built:
- 1956
- Baths:
- 2.00
- MLS#:
- 58050140359
- Subdivision:
- Suprvrs Of Buckner Acres & Walton Farms
ADDITIONAL INFORMATION
Welcome to 2880 Buckner, Lake Orion! This stunning property offers a perfect blend of modern comfort and rustic charm. Situated on a sprawling 2-acre lot, this completely remodeled home boasts 4 bedrooms and 2 bathrooms, providing ample space for comfortable living. This property offers a serene escape while still being close to shopping, dining, and entertainment options. Steps away from parks, lakes and biking trails! Schedule a showing today and experience the beauty and tranquility of this exquisite home.
$144,900
2825 Glenwood Orion Twp, MI 48360
- Type:
- Condo
- Sq.Ft.:
- 882
- Status:
- Active
- Beds:
- 2
- Year built:
- 1972
- Baths:
- 1.00
- MLS#:
- 20240027601
- Subdivision:
- Keatington New Town Occpn 52
ADDITIONAL INFORMATION
Lake access to All Sports Voorheis Lake. This 2 bedroom, 1 bathroom Condo will give you generous space to make all your own! Upper ranch style condominium - end unit - 1 car attached garage - New hot water tank, new furnace, central air and all new windows. - all appliances stay including washer & dryer! HOA fees include water, sewer, garbage, snow removal, outside lawn maintenance. Award winning Lake Orion Schools. Orion Dog Park is close by. Association includes lake access with beach and volleyball. Conveniently located near parks, schools, lakes, freeway access and more.

The accuracy of all information, regardless of source, is not guaranteed or warranted. All information should be independently verified. This IDX information is from the IDX program of RealComp II Ltd. and is provided exclusively for consumers' personal, non-commercial use and may not be used for any purpose other than to identify prospective properties consumers may be interested in purchasing. IDX provided courtesy of Realcomp II Ltd., via Xome Inc. and Realcomp II Ltd., copyright 2024 Realcomp II Ltd. Shareholders.

Provided through IDX via MiRealSource. Courtesy of MiRealSource Shareholder. Copyright MiRealSource. The information published and disseminated by MiRealSource is communicated verbatim, without change by MiRealSource, as filed with MiRealSource by its members. The accuracy of all information, regardless of source, is not guaranteed or warranted. All information should be independently verified. Copyright 2024 MiRealSource. All rights reserved. The information provided hereby constitutes proprietary information of MiRealSource, Inc. and its shareholders, affiliates and licensees and may not be reproduced or transmitted in any form or by any means, electronic or mechanical, including photocopy, recording, scanning or any information storage and retrieval system, without written permission from MiRealSource, Inc. Provided through IDX via MiRealSource, as the “Source MLS”, courtesy of the Originating MLS shown on the property listing, as the Originating MLS. The information published and disseminated by the Originating MLS is communicated verbatim, without change by the Originating MLS, as filed with it by its members. The accuracy of all information, regardless of source, is not guaranteed or warranted. All information should be independently verified. Copyright 2024 MiRealSource. All rights reserved. The information provided hereby constitutes proprietary information of MiRealSource, Inc. and its shareholders, affiliates and licensees and may not be reproduced or transmitted in any form or by any means, electronic or mechanical, including photocopy, recording, scanning or any information storage and retrieval system, without written permission from MiRealSource, Inc.
Orion Twp Real Estate
The median home value in Orion Twp, MI is $352,500. The national median home value is $219,700. The average price of homes sold in Orion Twp, MI is $352,500. Orion Twp real estate listings include condos, townhomes, and single family homes for sale. Commercial properties are also available. If you see a property you’re interested in, contact a Orion Twp real estate agent to arrange a tour today!
Orion Twp, Michigan has a population of 1,558.
The median household income in Orion Twp, Michigan is $85,301. The median household income for the surrounding county is $73,369 compared to the national median of $57,652. The median age of people living in Orion Twp is 45.7 years.
Orion Twp Weather
The average high temperature in July is 82 degrees, with an average low temperature in January of 15.7 degrees. The average rainfall is approximately 33 inches per year, with 36.2 inches of snow per year.
