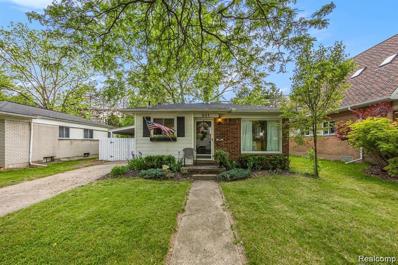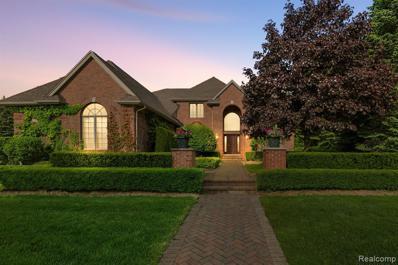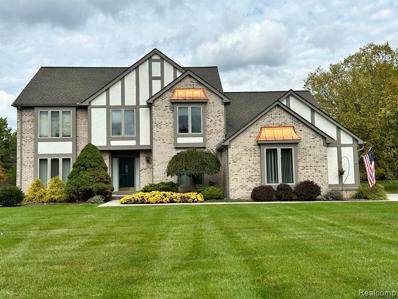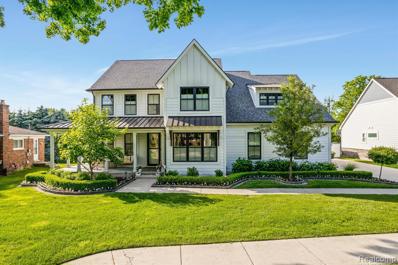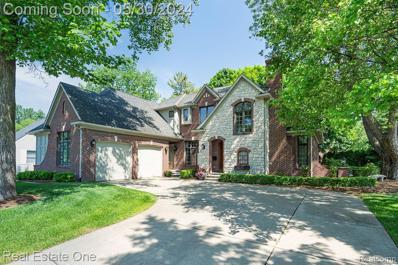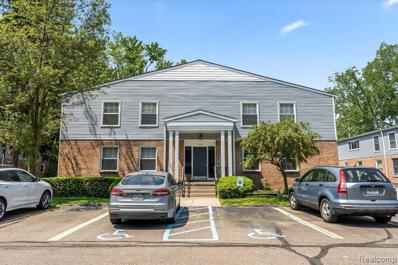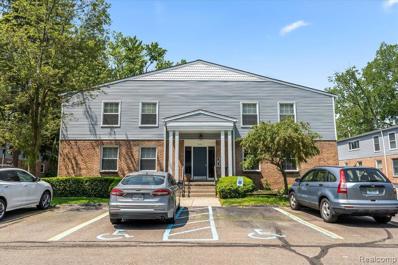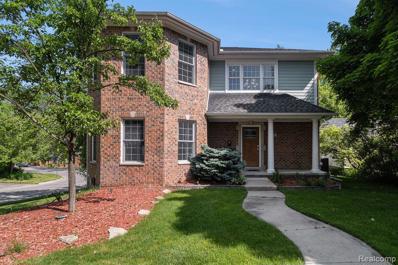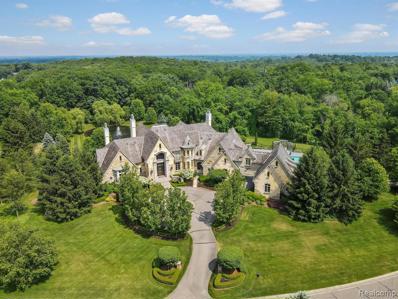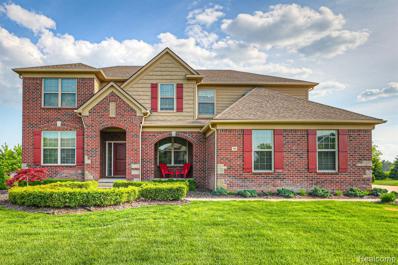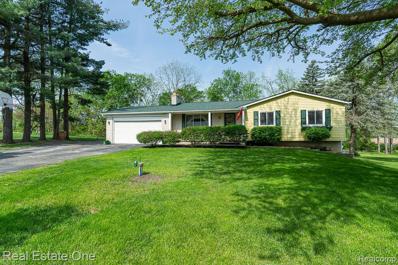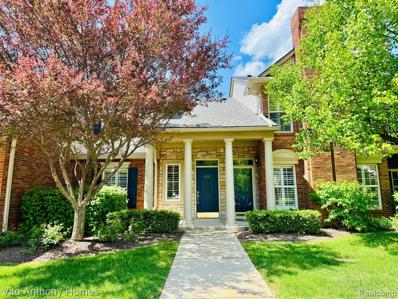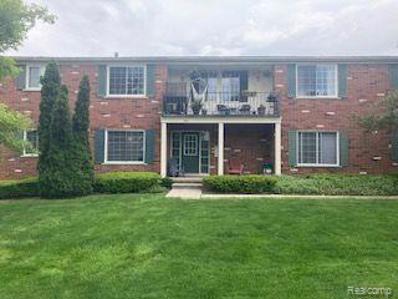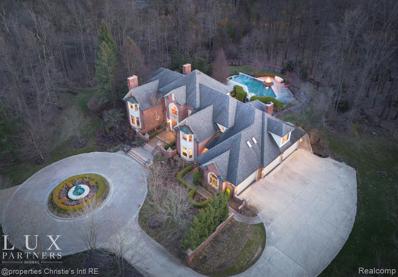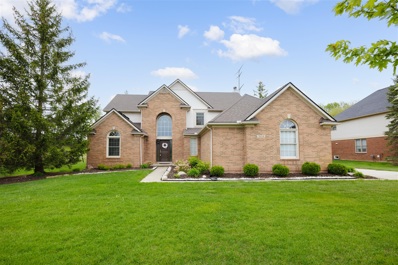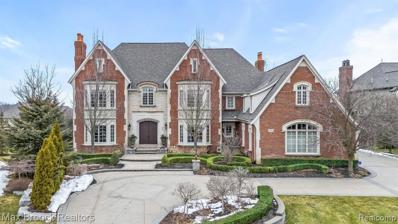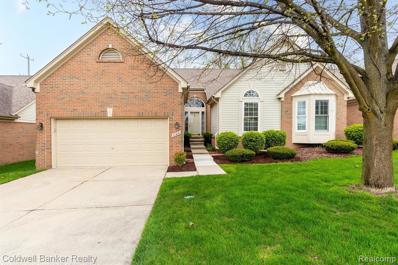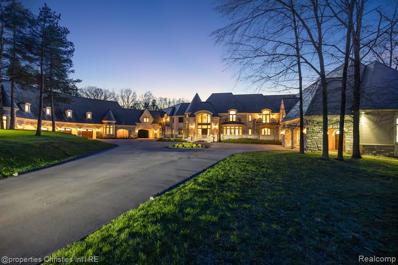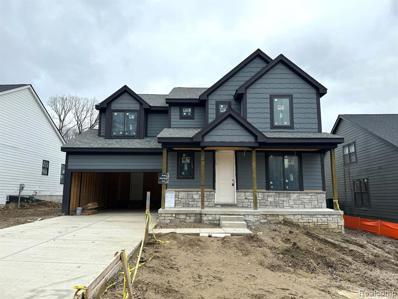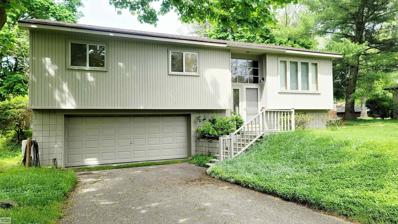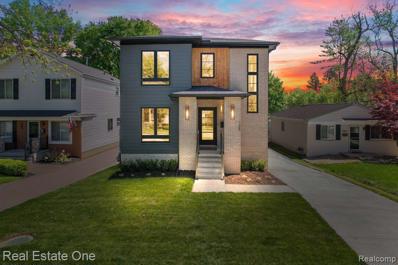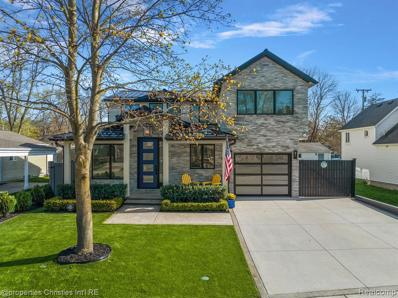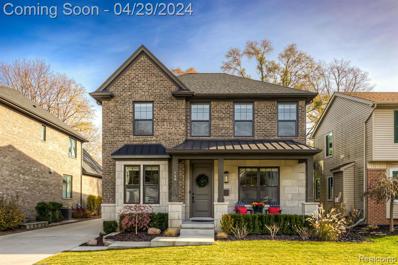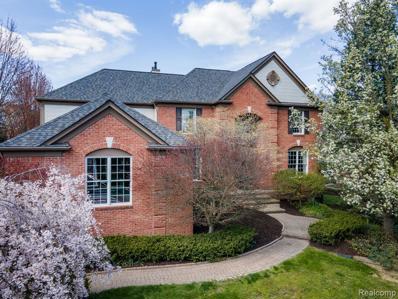Rochester MI Homes for Sale
$320,000
241 N Alice Rochester, MI 48307
- Type:
- Single Family
- Sq.Ft.:
- 1,013
- Status:
- NEW LISTING
- Beds:
- 3
- Lot size:
- 0.13 Acres
- Baths:
- 2.00
- MLS#:
- 60311096
- Subdivision:
- Fairview -Avon Twp
ADDITIONAL INFORMATION
LOCATION, LOCATION, LOCATION!!! Welcome to this adorable 3-bedroom ranch, ideally located within walking distance of downtown Rochester, TWO elementary schools, and Rochester High. This charming home features a cozy living room with a fireplace, perfect for relaxing evenings. The kitchen has been recently updated with new cabinets, stainless steel appliances (all included), and upgraded granite countertops, making it a chefââ¬â¢s dream. Additional updates include a brand new roof installed in 2022, ensuring peace of mind for years to come. Outside, youââ¬â¢ll find a private backyard, ideal for summer barbecues or a quiet evening under the stars, and a convenient carport for sheltered parking. Donââ¬â¢t miss your chance to make this beautiful house your new home! The sellers began finishing the basement and renovating the second bathroom but were unable to complete the projects. The materials in the basement are included, offering you the opportunity to customize the space to your liking. Whether you envision a man cave, gym, game room, family room, or media room, the possibilities are endless.
$1,067,000
1049 Autumnview Rochester, MI 48307
- Type:
- Single Family
- Sq.Ft.:
- 4,600
- Status:
- NEW LISTING
- Beds:
- 4
- Lot size:
- 0.55 Acres
- Baths:
- 7.00
- MLS#:
- 60311061
- Subdivision:
- Stony Creek Ridge No 6
ADDITIONAL INFORMATION
Nestled within the tranquil embrace of a quiet cul-de-sac in the highly coveted Rochester enclave of Stony Creek Ridge, this exquisite custom-built colonial residence awaits. Boasting a generous 6,100 square feet of finished living space across both the upper (4,600) and lower (1,500) levels. A meticulously crafted living space, this home epitomizes refined elegance and modern comfort. Step inside to discover a sanctuary of quality craftsmanship, where hardwood floors, insulated interior walls, and solid wood doors create an atmosphere of timeless sophistication. Dual high-efficiency furnace and AC units ensure year-round comfort, while the stunning island kitchen, adorned with resplendent cabinetry refinished in 2020, beckons both culinary enthusiasts and casual diners alike. The expansive master bedroom retreat beckons with its opulent amenities, including a sumptuous tub, standalone shower, and dual walk-in closets, complemented by a bonus room adorned with built-in cabinetry. Descend into the fully finished basement, where a second full kitchen, wine closet & kegerator, and stylish bar set the stage for unforgettable entertaining experiences. Additionally, the lower level offers a master in-law suite, providing unparalleled comfort and convenience. Outside, the sprawling backyard oasis invites leisurely gatherings on the spacious paver patio, ideal for al fresco dining and entertaining under the open sky. Residents of this esteemed subdivision also enjoy access to premium amenities, including a community pool, tennis courts, and picturesque sidewalks perfect for leisurely strolls.
$575,000
4375 Stonewood Rochester, MI 48306
- Type:
- Single Family
- Sq.Ft.:
- 2,820
- Status:
- NEW LISTING
- Beds:
- 4
- Lot size:
- 0.51 Acres
- Baths:
- 3.00
- MLS#:
- 60310782
- Subdivision:
- Oakland Farm Sub No 1
ADDITIONAL INFORMATION
Welcome to Oakland Farms in Oakland Township. Nestled on a quiet cul de sac you will find this Cherrywood Model colonial house beckoning you into a realm of comfort and refinement. With four bedrooms and 2.5 bathrooms, it's a sanctuary of rest and rejuvenation. Step inside to discover formal living and dining rooms exuding elegance. The family room, with cathedral ceilings and a brick fireplace, invites cherished gatherings. The kitchen, adorned with Merillat Oak Cabinetry, awaits culinary adventures, while a cozy nook offers intimate meals. Outside, find tranquility in the park-like half-acre rear yard through the family room's door wall. Ascend the staircase to the Owner's Suite's sanctuary with walk-in closets and a spacious luxurious bathroom. Efficiency meets convenience with a First Floor Laundry Room. Admire the craftsmanship of six-panel doors and envision endless possibilities in the full basement. Recent updates ensure functionality and beauty, from the new driveway to fresh exterior paint and newer windows. And for the forward-thinkers, an electric car outlet in the garage awaits. Welcome home, may these walls nurture your dreams and soul."
$1,350,000
685 Romeo Rochester, MI 48307
- Type:
- Single Family
- Sq.Ft.:
- 3,500
- Status:
- NEW LISTING
- Beds:
- 4
- Lot size:
- 0.38 Acres
- Baths:
- 6.00
- MLS#:
- 60310750
- Subdivision:
- Rochester Heights Sub - Rochester
ADDITIONAL INFORMATION
The good life is waiting for you in the heart of Rochester, at this exceptional newer construction colonial thatââ¬â¢s got everything your heart desires. Massive curb appeal greets you with a beautiful modern farmhouse aesthetic, covered wrap around porch, oversized 3 car garage (side facing), and flawless landscaping. Inside you will find an excellent layout offering the space that you need with 5 full bathrooms and four bedrooms including two massive ensuites upstairs, sprawling walk in closets, and so much more. All new upgraded appliances highlight the huge kitchen leading to a large breakfast nook that backs up to one of the greatest backyard pool & spa oasis backyard scenes you will find anywhere. The in-ground gunite pool with attached spa has been meticulously maintained & cared for every season with all new equipment. The spa lifestyle continues inside with a truly amazing finished basement featuring a huge built-in infrared sauna, steam shower, and gym. The finished basement also has a beautiful sprawling living room and storage area. There is a huge mudroom area with tons of storage from the garage, a 5th full bathroom, and one of two laundry rooms. The second laundry room is upstairs for even more convenience. The location of this home could not be more perfect, near downtown Rochester, 2 parks and trails, excellent schools (North Hill, Hart, & Stoney Creek) and a beautiful setting with mature trees and sidewalks. Practical updates include a whole home generator, sump pump w water backup, fully fenced yard, even the lawn service and pool service are paid up for the entire year! The only thing missing from this amazing home is you, make an appointment to see it in person today.
$550,000
945 E Gunn Rochester, MI 48306
Open House:
Sunday, 6/2 12:00-2:00PM
- Type:
- Single Family
- Sq.Ft.:
- 2,100
- Status:
- NEW LISTING
- Beds:
- 3
- Lot size:
- 1.42 Acres
- Baths:
- 3.00
- MLS#:
- 60310702
- Subdivision:
- Willis Acres
ADDITIONAL INFORMATION
Situated on almost 1.5 acres in desirable Oakland twp! A few minutes drive to downtown Rochester. This beautiful brick ranch home has so much to offer, enjoy the view of the large yard and beautiful landscaping, Inside you will find an open floor plan with 3 bedrooms, newly updated bathrooms, a newer flooring and paint, a big living room with a wood burning fireplace, updated kitchen with plenty of cabinet space and granite countertop, stainless steel appliances, first floor laundry, and much more on the first floor. Follow down the stairs to where you will find a finished walkout basement with a bar to entertain and a fireplace, 3 storage rooms, half bath, and an additional room that can be converted to a bedroom. 2 car attached garage. 40 x 50 pole barn with private driveway, cement floor, 2 garage doors and a heated room.
$977,000
1004 1ST Rochester, MI 48307
- Type:
- Single Family
- Sq.Ft.:
- 3,152
- Status:
- NEW LISTING
- Beds:
- 4
- Lot size:
- 0.27 Acres
- Baths:
- 3.00
- MLS#:
- 60310128
- Subdivision:
- Kapp & Ritchey Sub
ADDITIONAL INFORMATION
Welcome to this STATELY and METICULOUSLY MAINTAINED Smith-built 4 bed/2.1 bath BRICK TUDOR located in the heart of DOWNTOWN ROCHESTER. Situated on a PROFESSIONALLY LANDSCAPED lot and boasting a PRIVATE BACKYARD w/ a pergola, you'll find that LUXURY and COMFORT meet in this SPACIOUS and WONDERFUL home. Some of the INCREDIBLE amenities include: HARDWOOD FLOORS throughout main, CHEF'S KITCHEN w/ WOLF GAS RANGE, QUARTZ countertops, BUILT-IN KITCHEN AID refrigerator, BUTLERS PANTRY w/ WET BAR, DUAL STAIRCASES, large MUDROOM with built-in LOCKER unit, 1st floor laundry, 2 FIREPLACES, OFFICE/DEN, NEWER FURNACE/AC 2022, OUTDOOR SOUND SYSTEM, rough plumbed BASEMENT (painted ceiling w/ UPDATED LIGHTING), and EPOXIED GARAGE w/ EXTENSIVE SLATWALL ORGANIZING SYSTEM. Walk to parks, trails, restaurants, shopping, and schools with ease. This home is a TRUE GEM and is one not to miss! *Rochester Community Schools: McGregor, West, Rochester.
$199,000
505 E University Rochester, MI 48307
- Type:
- Condo
- Sq.Ft.:
- 998
- Status:
- Active
- Beds:
- 2
- Baths:
- 2.00
- MLS#:
- 60309741
- Subdivision:
- Paint Creek Condo Hms Of Roch
ADDITIONAL INFORMATION
LOCATION-LOCATION-LOCATION! Do NOT miss this opportunity to own this meticulously maintained furnished 2 bedroom 1.5 bath condo located in the heart of downtown Rochester adjacent to Paint Creek! Settle in this cozy ground floor unit offering a generously sized master ensuite w/ a spacious master bath and walk-in closet w/ ample storage! All appliances included! 1 car garage with opener that provides direct access into common area from basement. The common area in the basement offers an expansive storage unit for all your additional storage needs along w/ coin laundry for your convenience. Take advantage of the electric washer and dryer hookup located in your new home for even more convenience. Furnace is 2 years old! New insulation installed in 2022! Please note all conventional loans will require a minimum of 20% down for this purchase. Please inquire for further details. Condo may be rented if you are an investor!
- Type:
- Condo
- Sq.Ft.:
- 998
- Status:
- Active
- Beds:
- 2
- Year built:
- 1966
- Baths:
- 1.10
- MLS#:
- 20240034911
- Subdivision:
- Paint Creek Condo Hms Of Roch
ADDITIONAL INFORMATION
LOCATION-LOCATION-LOCATION! Do NOT miss this opportunity to own this meticulously maintained furnished 2 bedroom 1.5 bath condo located in the heart of downtown Rochester adjacent to Paint Creek! Settle in this cozy ground floor unit offering a generously sized master ensuite w/ a spacious master bath and walk-in closet w/ ample storage! All appliances included! 1 car garage with opener that provides direct access into common area from basement. The common area in the basement offers an expansive storage unit for all your additional storage needs along w/ coin laundry for your convenience. Take advantage of the electric washer and dryer hookup located in your new home for even more convenience. Furnace is 2 years old! New insulation installed in 2022! Please note all conventional loans will require a minimum of 20% down for this purchase. Please inquire for further details. Condo may be rented if you are an investor!
$579,900
303 Romeo Rochester, MI 48307
- Type:
- Single Family
- Sq.Ft.:
- 2,267
- Status:
- Active
- Beds:
- 3
- Lot size:
- 0.14 Acres
- Baths:
- 4.00
- MLS#:
- 60308904
- Subdivision:
- Sprvsr's Replat Of Plat Of Woodward's Add
ADDITIONAL INFORMATION
Discover the perfect blend of elegance and convenience in this stunning home, just a short walk from downtown Rochester, Paint Creek Trail, and Rochester Park. This 3-bedroom, 3.5-bathroom residence offers a wealth of features and modern amenities designed for comfortable living. As you enter, you'll be greeted by beautiful cherry hardwood floors that flow throughout the main level. The spacious kitchen, equipped with a gas grill hook-up on the adjoining deck, is ideal for both everyday meals and entertaining guests. The versatile main floor office provides a flexible space that can also serve as a formal living room. Upstairs, the laundry room adds convenience, while the expansive master suite offers a true retreat with a large walk-in closet, dual vanities, an extra-long soaking tub, and a walk-in shower. Two additional bedrooms and a full bathroom complete the upper level, ensuring plenty of space for family and visitors. The finished walkout basement is a highlight, featuring bamboo flooring, a full bath, a wet bar, and an area that can easily convert into a fourth bedroom or in-law suite. With 9-foot ceilings on the main floor and 8-foot ceilings upstairs, the home feels open and airy. Elegant crown moldings in the family room and dining room further enhance the sophisticated atmosphere. Additional features include a two-car garage wired for EV fast charging and top-rated Rochester Schools, making this home a standout choice. Donââ¬â¢t miss your chance to own this exceptional property in a highly desirable location. Contact us today to schedule your private tour! Preferred lender offers discounted rate for this listing.
$6,499,000
5537 Orchard Ridge Rochester, MI 48306
- Type:
- Single Family
- Sq.Ft.:
- 9,186
- Status:
- Active
- Beds:
- 6
- Lot size:
- 4.25 Acres
- Baths:
- 9.00
- MLS#:
- 60308694
- Subdivision:
- Orchard Ridge Occpn 1031
ADDITIONAL INFORMATION
Normandy French Tudor Estate nestled in the private gated community of Orchard Ridge! painstakingly designed by Tringali , Schaerer Int. design & owners. This Magnificent masterpiece has the highest quality design, materials, & functionality! No expense has been spared nor detail overlooked! Soaring 2 story foyer with sweeping staircases opening to 2 story library AMAZING CHEF'S kitchen! with double island and wine closet!1st floor primary suite with huge dual closets opulent bath and Amazing shower! All bed upstairs are custom suites along with a in law quarters (elevator to all floors) Lower lvl is PERFECT for entertaining! Golf Sim. gym, Sauna, Huge bar, wine cooler The hot tup and ATRIUM are Spectacular! Multiple decks entertaining areas Beautiful POOL and fire pit!
- Type:
- Single Family
- Sq.Ft.:
- 3,787
- Status:
- Active
- Beds:
- 5
- Lot size:
- 0.55 Acres
- Baths:
- 5.00
- MLS#:
- 60308609
- Subdivision:
- Oakland Crest Condo Occpn 2074
ADDITIONAL INFORMATION
Stunning Oakland Crest home located deep in the sub and sitting on a flat .55 acre lot which offers plenty of room for the kids to run and play. This 2015 built home offers 3,787 square feet, 5 bedrooms, 4.1 baths, finished basement and a 4-car garage. The home has been meticulously taken care of from top to bottom and offers that modern open floor plan that everyone is looking for. From the moment you walk into the home you feel there is plenty of space for entertaining and the family. Volume Ceiling Soar in the two-story Great Room that is open to the White Kitchen with 9ââ¬â¢ Island and Breakfast and Hearth rooms. Spacious Command Center on the First Floor, Large Laundry Room and Generous Back Hall Space for all the Familyââ¬â¢s needs including Walk In Closet. Upstairs you will find a Primary Retreat that includes Sitting Room, Spa Bath and Walk In Closets. A Flex Room is also on the 2nd floor adding a kids play place or TV Room, Princess Suite and Jack and Jill Bedroom/Bath Combo complete the 2nd floor. The lower level has daylight windows, Bedroom 5, Full Bath 4, Large Finished Space for all your entertaining needs or for the kids to run and play, plus Ample Storage. Eco Friendly composite deck, Aggregate Walk-way, Pristine Landscape and just waiting for a New Family to carry on the tradition! Award Winning Rochester Schools: Hugger Elementary, Hart Middle and Stoney Creek High School. Welcome Home!
$430,000
3958 Hedgerow Rochester, MI 48306
- Type:
- Single Family
- Sq.Ft.:
- 1,689
- Status:
- Active
- Beds:
- 3
- Lot size:
- 0.55 Acres
- Baths:
- 2.00
- MLS#:
- 60308507
- Subdivision:
- Hedgerow Farms
ADDITIONAL INFORMATION
DONââ¬â¢T MAKE A MOVE WITHOUT seeing this awesome Rochester Hills Ranch on nearly 3/4 acre! This home features 3 spacious bedrooms and 2 full baths. Living room with large natural fireplace. Bright and airy kitchen is a chefââ¬â¢s dream with white shaker style cabinetry with glass accents, ample storage, stainless steel appliances, two pantries, vinyl wood floors and a charming breakfast nook. Amazing family room addition with vaulted ceilings, skylights, bay window and door wall leading out to deck and patio. Each bedroom is generously sized and comes with great step in closets. Dual entry full bath has been completely updated. Wallside windows throughout the home bring in natural light. Stay prepared with a generator hook up and enjoy extra storage in the 16 x 14 powered shed. Enjoy new updates, including a full bath, well pump, pressure switch, holding tank, roof, gutters, downspouts, skylights, and updated 100A service. The newer air conditioning, furnace, and hot water heater ensure year-round comfort. The full finished walkout basement is perfect for entertaining, featuring a cozy wood-burning stove, laundry, full bath and a wet bar. Sale includes two extra refrigerators and a freezer. Additional basement storage space under the new addition offers more storage. Two car attached garage. Gorgeous landscaping and mature trees. Close to many great parks, downtown Rochester is only 4.5 miles away. Award winning Rochester Schools.
$319,900
3512 Tremonte Rochester, MI 48306
- Type:
- Condo
- Sq.Ft.:
- 1,533
- Status:
- Active
- Beds:
- 2
- Baths:
- 2.00
- MLS#:
- 60308427
- Subdivision:
- Oakmonte At Silvercreek Condo
ADDITIONAL INFORMATION
Nicely maintained upper-level ranch condo in desirable Oakmonte At Silvercreek. Enjoy entertaining in the large vaulted great room with a gas fireplace and private balcony for relaxing. The open floor plan includes a spacious dining room opening to the great room and a nice kitchen with newer maple cabinets, corian countertops, a breakfast bar, recessed lights and all appliances included. The master bedroom en suite offers balcony access, and a large walk-in closet. Bedroom #2 also provides a walk-in closet with a spacious full bath in the hallway. The laundry room includes a washer & dryer, a large utility silk & plenty of storage. The one-car attached garage with additional parking nearby adds to the convenience of this ready-to-move-into property. Beautiful, peaceful walking trails with ponds and a clubhouse featuring an exercise room, pool, tennis & basketball courts all surrounded by wooded nature. Great location - Only 2 minutes to I-75. It is Building 26 with parking between Buildings 25 & 26.
$175,000
401 Baldwin #208 Rochester, MI 48307
- Type:
- Condo
- Sq.Ft.:
- 804
- Status:
- Active
- Beds:
- 2
- Baths:
- 1.00
- MLS#:
- 60308416
- Subdivision:
- Hills Of Rochester Occpn 977
ADDITIONAL INFORMATION
EXPERIENCE DOWNTOWN LIVING, in this charming condominium community nestled in the heart of Rochester. This inviting main floor space features 2 bedrooms, 1 full bath, and an open layout, perfect for comfortable living. With basement storage locker as well as extra storage on the second floor; you'll have plenty of room for your belongings. Laundry facilities are conveniently located in the common area of the basement. Plus, enjoy the convenience of one deeded carport for covered parking. Step outside and immerse yourself in all that downtown Rochester has to offer ââ¬â from its bustling restaurants and shops to its picturesque parks and trails. And with the highly sought-after Rochester school district, this is an opportunity you won't want to miss.
$2,999,000
5566 Orchard Ridge Rochester, MI 48306
- Type:
- Single Family
- Sq.Ft.:
- 7,000
- Status:
- Active
- Beds:
- 6
- Lot size:
- 4.26 Acres
- Baths:
- 6.00
- MLS#:
- 60307245
- Subdivision:
- Orchard Ridge Occpn 1031
ADDITIONAL INFORMATION
A rare private estate on over four acres in gated Orchard Ridge. This home has a custom-designed first-floor master with his and hers walk-in closets. It has a finished walk-out lower level with kitchen, bar, billiards room, and a full bedroom and bathroom. In addition, it has manicured gardens, a 6-car garage, a floating fire bowl over an infinity-edge pool, a hot tub, upper and lower patios, a Bluestone Terrace, and a full guest suite. Attention to detail and craftsmanship throughout as both a designer show house and a Detroit Home Design Winner. Schedule your tour today!
- Type:
- Single Family
- Sq.Ft.:
- 2,800
- Status:
- Active
- Beds:
- 4
- Lot size:
- 0.57 Acres
- Baths:
- 3.00
- MLS#:
- 70405457
ADDITIONAL INFORMATION
Gorgeous, updated Colonial in Country Creek. Great room features gas fireplace and large windows allowing plenty of natural light that flows right into the open kitchen and breakfast area. Study/ Office, Living Room, and Private Dining room. First floor laundry room. Master suite w/ vaulted ceilings, en suite w/ tub and large his/her walk in closets. Large unfinished basement ready for extra storage. Spacious 3 car garage. Private yard with patio. Updates include A/C 2020,Furnace 2024, New Front Door, Most windows and door wall replaced, New carpet 2023, New Light fixtures, water softener and freshly painted 2024. Award winning Rochester schools (Delta Kelly, Van Hoosen & Adams HS), enjoy the parks & trails, shopping and easy access to easy access to I-75 and Adams corridor
$1,900,000
2896 Croftshire Rochester, MI 48306
- Type:
- Single Family
- Sq.Ft.:
- 5,802
- Status:
- Active
- Beds:
- 4
- Lot size:
- 0.58 Acres
- Baths:
- 6.00
- MLS#:
- 60306700
- Subdivision:
- Carrollton Hills Sub
ADDITIONAL INFORMATION
H&B DUE 5/27 12PM. Experience luxury living at its finest in this exquisite executive home. Step through solid wood doors adorned w/ speak easy grates. 2-story marble-floored foyer sets the stage, leading gracefully to a spacious formal liv rm & gas fp open to the adjacent dining rm, illuminated by yet another bay window, leading seamlessly into the butler's pantry complete w/ wine refrigerator; perfect for hosting lg gatherings. Prepare culinary delights in the gourmet kitchen, boasting double ovens, lge island, command center, granite counters, & cozy breakfast nook w/ access to the Euro patio through a convenient door wall. Cathedral ceilings grace the great rm, adorned w/ tall windows that flood the space w/ natural light, complemented by gas fireplace & catwalk. Transition to the mudrm, 2nd half bath, coat closet, & 1st floor laundry rm, accessible from the 4-car garage or side entrance, complete w/ dog washer. The stately & elegant library exudes sophistication w/ judges' paneling, custom cabinetry, built-in shelves & paneled coffered ceiling. Ascend to the second level to retreat to the primary suite, complete w/ fireplace, tray ceiling, makeup counter & sink, lg WIC, & spa-like bath, boasting dual sinks, water closet w/ bidet, shower w/ 2 shower heads, & an additional closet. J&J bedrms offer ample space & share a well-appointed bathrm w/ dual sinks, while the 4th bdrm boasts a tray ceiling, WIC, & private bath. Entertain w/ ease in the finished walk-out basement, featuring theater rm, temperature-controlled wine closet, billiards rm, full bath w/ sauna, fitness rm w/ padded flooring, granite bar/kitchen, & family rm w/ fireplace. Step outside to the inground saltwater pool w/ slide or additional entertainment enjoy your private putting green. Close proximity to shopping, restaurants, & the award-winning Rochester School District & Van Hoosen MS. If you're seeking the epitome of luxury living, look no further than this magnificent Moceri built Colonial nestled on a serene .58 acre lot on private court.
ADDITIONAL INFORMATION
Desirable Stony Ridge Condo! Premium location in Rochester. This condo offers a flexible open floorplan with two bedrooms, den and two and one half baths. Amenities include Cathedral ceilings throughout a gas fireplace in the great room, primary bedroom with private bath and walk in closet is located on the main floor. The abundance of windows with natural light makes this home light and bright. The kitchen opens up into a spacious nook area overlooking your deck. You also have a den/flexible space that can be used for any of your needs or an overnight guest. Upgraded cabinets throughout as well as a first floor laundry, full basement and two car garage. This unit has great storage space throughout. Don't miss this downtown Rochester opportunity.
$8,500,000
1700 Great Fosters Rochester, MI 48306
- Type:
- Single Family
- Sq.Ft.:
- 20,064
- Status:
- Active
- Beds:
- 6
- Lot size:
- 7.66 Acres
- Baths:
- 14.00
- MLS#:
- 60305828
ADDITIONAL INFORMATION
Welcome to an exceptional estate set on nearly 8 acres, encompassing over 30,000 square feet of luxury living. Step into the grand foyer leading to a stunning main level featuring a great room adorned with unparalleled woodwork. The adjacent dining area showcases ceiling and floor woodwork that beautifully harmonize. Indulge in entertainment with a first-floor theater and retreat to a private indoor oasis featuring a cascading waterfall, hot tub, full kitchen, two full baths, and a changing room all in the indoor pool area. The primary suite is a lavish escape with an enormous bath and expansive closets. Additionally there are 5 other bedroom suites that will certainly impress. Discover hidden luxuries like a private game room with a full bar. The property also boasts a unique garage with an elevator lift capable of accommodating over 15 cars. An in home elevator services all levels, including the custom walkout lower level. This home epitomizes luxury and sophisticationââ¬âit's a true masterpiece of design and comfort, complete with exceptional amenities for the discerning homeowner.
$984,900
838 Harding Rochester, MI 48307
- Type:
- Single Family
- Sq.Ft.:
- 2,906
- Status:
- Active
- Beds:
- 4
- Lot size:
- 0.25 Acres
- Baths:
- 4.00
- MLS#:
- 60305718
ADDITIONAL INFORMATION
NEW CONSTRUCTION HOME - Fully Completed in 30 Days. Introducing Currier and Palazzolo's Homes, a fourth-generation builder renowned for quality craftsmanship and attention to detail. Welcome to this beautiful Farmhouse-style Colonial home located in the downtown Rochester area. This home represents modern living with every detail including 8ft doors and 9ft ceilings on the first floor. Great room with decorative fireplace and wood mantle. Hardwood flooring throughout the first floor. Gourmet kitchen is a chefs dream with a walk-in pantry, quartz countertops, and large island providing additional storage. Oversized windows throughout create an abundance of natural lighting pouring into the home. Staircase is adorned with oak handrails, oak endcaps, stained stringer boards, and metal spindles. Luxurious primary ensuite features a stepped cathedral ceiling, two walk-in closets, dual vanities, large shower and soaking bathtub. Second bedroom has attached bathroom, the two remaining bedrooms share a connecting bathroom. 2nd floor laundry provides a level of convenience. Spacious FINISHED 9ft insulated energy efficient basement with a half bath and an additional bedroom. Step outside to the loggia creating the ideal space for relaxation. Located blocks of downtown Rochester, entertainment, dining, and shopping.
- Type:
- Single Family
- Sq.Ft.:
- 1,094
- Status:
- Active
- Beds:
- 3
- Lot size:
- 0.48 Acres
- Baths:
- 2.00
- MLS#:
- 50141228
- Subdivision:
- Spring Meadow Sub 1
ADDITIONAL INFORMATION
A VERY UNIQUE WASHINGTON TWP. BI-LEVEL. House with ROCHESTER SCHOOLS. Great Location. Short Drive to DOWNTOWN ROCHESTER & STONEY CREEK PARK. Very Nice and quiet Neighborhood. Hardwood Floors throughout First Floor. LOWER LEVEL IS LARGE & OPEN for separate Living Area, Office, or Game Room. Beautiful Private Backyard. Standalone GENERAC GENERATOR to Provide Peace of Mind. A MUST COME SEE...
$994,000
126 N Helen Rochester, MI 48307
- Type:
- Single Family
- Sq.Ft.:
- 2,920
- Status:
- Active
- Beds:
- 4
- Lot size:
- 0.16 Acres
- Baths:
- 4.00
- MLS#:
- 60305466
- Subdivision:
- Kapp & Ritchey Sub
ADDITIONAL INFORMATION
Welcome to downtown living at its finest in the heart of vibrant Rochester! This brand-new, meticulously crafted contemporary home offers just under 3000 sq ft of luxurious living space, perfectly marrying elegance with functionality. Upon entering, you'll be greeted by an expansive open foyer with stunning oak staircase leading to the 2nd floor and opening into the main floor open living area designed for effortless entertaining and relaxation. Natural light floods the space, highlighting the exquisite finishes and attention to detail throughout. The gourmet kitchen is a chef's delight, featuring top-of-the-line GE Cafe appliances, ample counter space, large island, and quartz countertops, with a large walk-in pantry for all your culinary needs. From intimate dinners to lively gatherings, this kitchen is sure to impress even the most discerning hosts. The main living leads to a beautiful, crafted deck for outdoor living. Escape to the lavish master suite, your personal sanctuary boasting tranquility and comfort. With generous proportions and a spa-like ensuite bathroom, complete with modern fixtures and finishes, you'll find serenity in every corner. A Junior suite with it own bathroom is also on the 2nd floor, in addition to two more bedrooms. The first floor boasts a large study. Whether you're tackling projects or diving into your favorite book, this study provides the perfect environment to thrive. A large basement with an egress window prepped for plumbing is ready for you to put your own touch on the property (builder can work with you if desired). Crafted by a quality builder known for their meticulous attention to detail, this home exudes excellence in every aspect of its design and construction. From energy-efficient features to premium materials, no expense has been spared in creating a residence that exceeds expectations. With a thriving community and bustling atmosphere, downtown living has never been more enticing. Don't miss your chance to own this exceptional urban retreat.
$1,199,900
523 Renshaw Rochester, MI 48307
- Type:
- Single Family
- Sq.Ft.:
- 2,130
- Status:
- Active
- Beds:
- 4
- Lot size:
- 0.14 Acres
- Baths:
- 4.00
- MLS#:
- 60304958
- Subdivision:
- C O Renshaw Add - Rochester
ADDITIONAL INFORMATION
Step into the epitome of downtown luxury with this newly rebuilt Rochester gem, meticulously crafted to offer an exceptional living experience. Every corner of this residence exudes sophistication, from the luxurious primary suite featuring a dream closet, spa-like bath, and spacious sitting area to the amazing finished lower level designed for entertainment and relaxation. The creative first-floor plan seamlessly blends functionality with style, while additional features such as the metal roof, full house generator, double washer and dryer, two tankless hot water systems, and eco-friendly turf with drainage ensure both comfort and sustainability. Outside, discover your own private retreat in the rear, where tranquility and luxury merge to provide an unparalleled oasis in the heart of the city. Don't miss the opportunity to elevate your lifestyle with this extraordinary home, where every detail has been carefully considered to ensure the utmost comfort and sophistication for the discerning homeowner. Designer furnished package negotiable.
$899,900
748 Elizabeth Rochester, MI 48307
- Type:
- Single Family
- Sq.Ft.:
- 3,049
- Status:
- Active
- Beds:
- 4
- Lot size:
- 0.17 Acres
- Baths:
- 4.00
- MLS#:
- 60303601
- Subdivision:
- Parkdale Heights
ADDITIONAL INFORMATION
Welcome home to this better than new construction home located in the heart of Rochester within minutes of downtown. This beautiful home has all the amenities today's buyer is looking for. The first floor offers an open concept that is great for entertaining and everyday living with a large kitchen and island featuring custom cabinets/quartz countertops, great room w/ fireplace and spacious nook as well as a mudroom with built in lockers, walk in closet, pantry and a separate living room or den. The second floor features a beautiful primary suite with customized closet and a breathtaking bathroom, three additional bedrooms, 2 full bathrooms, spacious WICs and a large laundry room. Custom tile in all baths, wood flooring throughout the first floor, high end SS appliances, custom light fixtures, epoxy floor in garage and basement, remote control blinds, sod, landscaping, stamped concrete patio and driveway extension are just some of the fabulous features of the home. This is a definite must see to appreciate the value and quality!
$724,900
1911 Watson Rochester, MI 48306
- Type:
- Single Family
- Sq.Ft.:
- 3,329
- Status:
- Active
- Beds:
- 5
- Lot size:
- 0.29 Acres
- Baths:
- 6.00
- MLS#:
- 60303325
- Subdivision:
- Pheasant Creek Village No 1
ADDITIONAL INFORMATION
Extra ordinary! Premium setting on quiet circle backing to commons w/ez access to walking path, pool & park. Bike or walk to where you want to be. Stately brick colonial. Upstairs, downstairs inside-outside note a superb, timeless floorplan enhanced over time. 4 sizable upstairs bdrms include owners' ensuite, princess ensuite plus 3rd full bath & 2 bdrms. Beautifully remodeled owner's bath includes convenient stainless steel stackable washer & dryer. Granite island kitchen w/2 eating areas plus doorwall to deck, & 2 sided fireplace. Nearby arrival zone is more than a mudroom offering extra space, nowadays storage & convenient 1/2 bath. High ceilings, tall windows & fireplace accentuate a central great rm. Home office/library w/bay window, 2nd 1/2 bath & formal living rm offer versatile living. Formal dining rm for entertaining & holiday gatherings. Finished daylight basement offers complete living w/family rm, kitchenette, 5th bdrm, 4th full bath, and smooth surface exercise space. 3 car attached side entry garage is a must. This neighborhood is a gem with sidewalks, street lights, pool, tennis, volleyball, basketball & playground. Be in sooner than later and enjoy a summer without leaving home.

Provided through IDX via MiRealSource. Courtesy of MiRealSource Shareholder. Copyright MiRealSource. The information published and disseminated by MiRealSource is communicated verbatim, without change by MiRealSource, as filed with MiRealSource by its members. The accuracy of all information, regardless of source, is not guaranteed or warranted. All information should be independently verified. Copyright 2024 MiRealSource. All rights reserved. The information provided hereby constitutes proprietary information of MiRealSource, Inc. and its shareholders, affiliates and licensees and may not be reproduced or transmitted in any form or by any means, electronic or mechanical, including photocopy, recording, scanning or any information storage and retrieval system, without written permission from MiRealSource, Inc. Provided through IDX via MiRealSource, as the “Source MLS”, courtesy of the Originating MLS shown on the property listing, as the Originating MLS. The information published and disseminated by the Originating MLS is communicated verbatim, without change by the Originating MLS, as filed with it by its members. The accuracy of all information, regardless of source, is not guaranteed or warranted. All information should be independently verified. Copyright 2024 MiRealSource. All rights reserved. The information provided hereby constitutes proprietary information of MiRealSource, Inc. and its shareholders, affiliates and licensees and may not be reproduced or transmitted in any form or by any means, electronic or mechanical, including photocopy, recording, scanning or any information storage and retrieval system, without written permission from MiRealSource, Inc.

The accuracy of all information, regardless of source, is not guaranteed or warranted. All information should be independently verified. This IDX information is from the IDX program of RealComp II Ltd. and is provided exclusively for consumers' personal, non-commercial use and may not be used for any purpose other than to identify prospective properties consumers may be interested in purchasing. IDX provided courtesy of Realcomp II Ltd., via Xome Inc. and Realcomp II Ltd., copyright 2024 Realcomp II Ltd. Shareholders.
Rochester Real Estate
The median home value in Rochester, MI is $502,500. This is higher than the county median home value of $248,100. The national median home value is $219,700. The average price of homes sold in Rochester, MI is $502,500. Approximately 59.25% of Rochester homes are owned, compared to 32.88% rented, while 7.86% are vacant. Rochester real estate listings include condos, townhomes, and single family homes for sale. Commercial properties are also available. If you see a property you’re interested in, contact a Rochester real estate agent to arrange a tour today!
Rochester, Michigan has a population of 12,987. Rochester is more family-centric than the surrounding county with 41.5% of the households containing married families with children. The county average for households married with children is 33.38%.
The median household income in Rochester, Michigan is $81,650. The median household income for the surrounding county is $73,369 compared to the national median of $57,652. The median age of people living in Rochester is 41.8 years.
Rochester Weather
The average high temperature in July is 82 degrees, with an average low temperature in January of 15.7 degrees. The average rainfall is approximately 33 inches per year, with 36.2 inches of snow per year.
