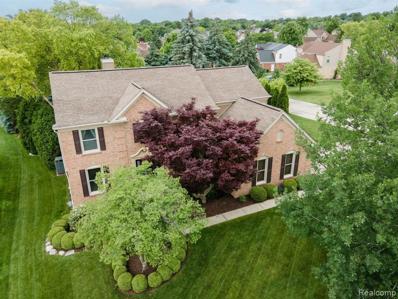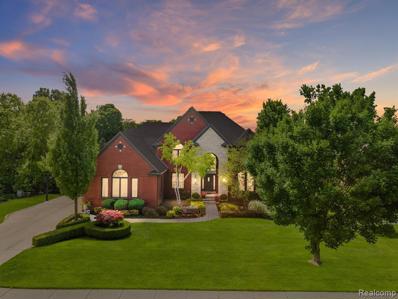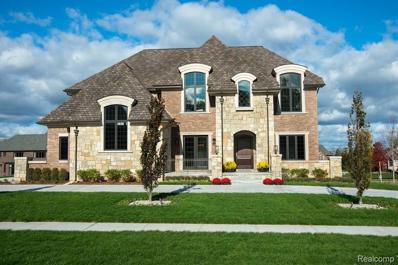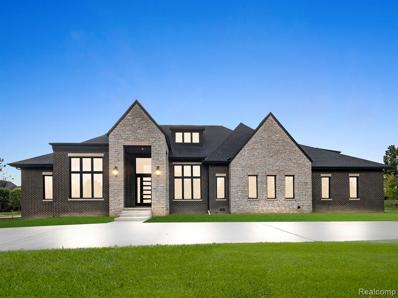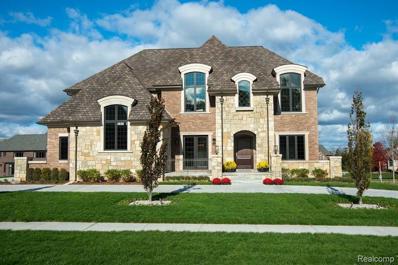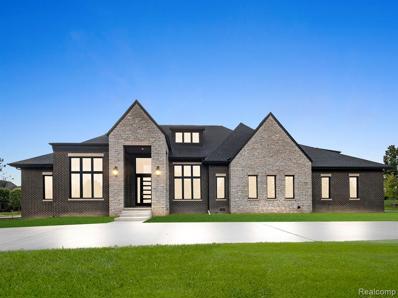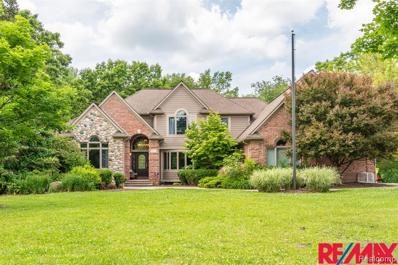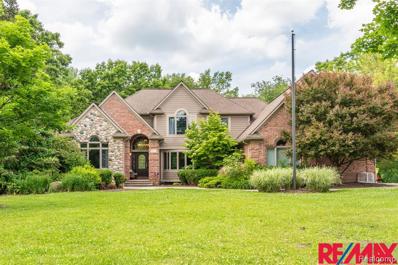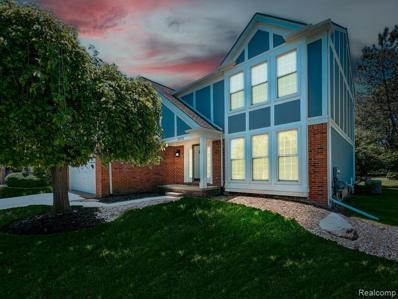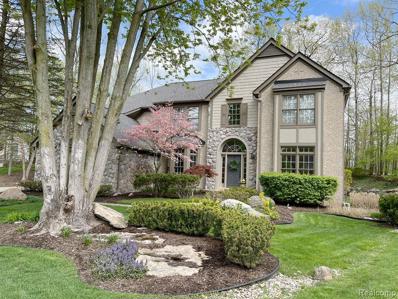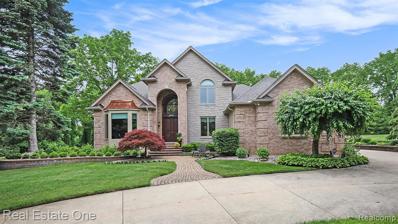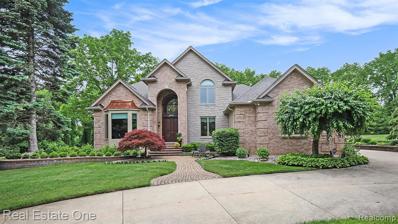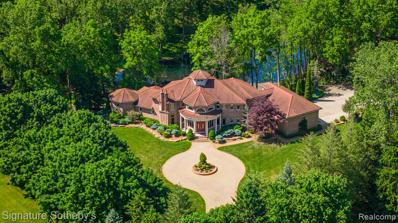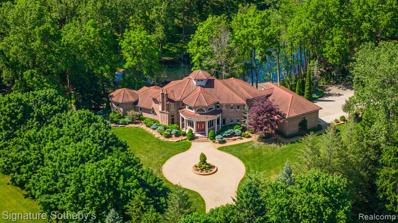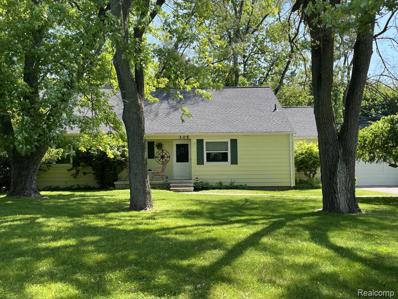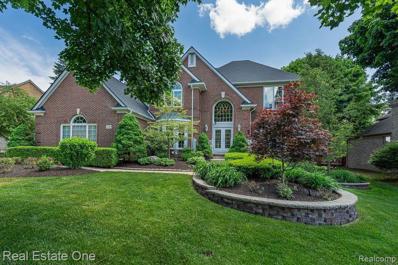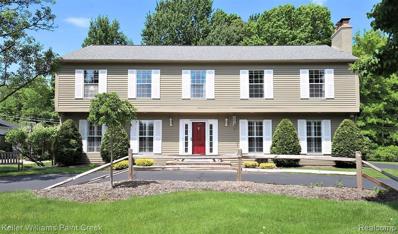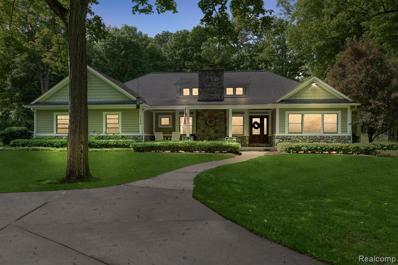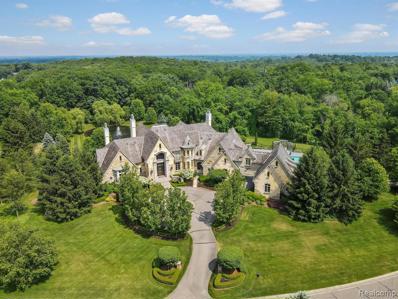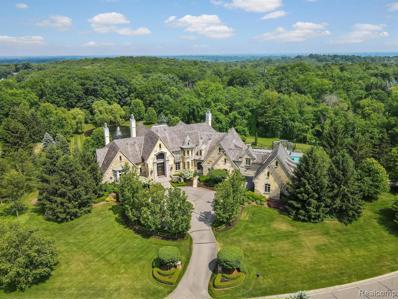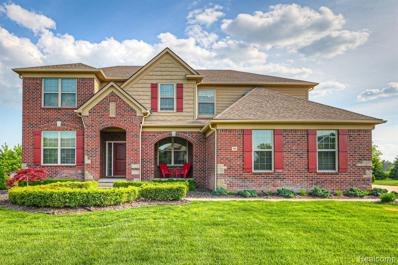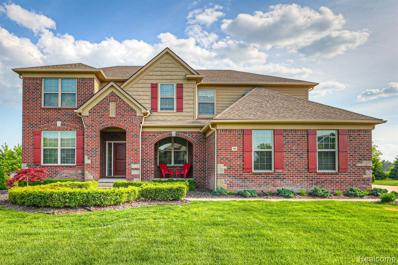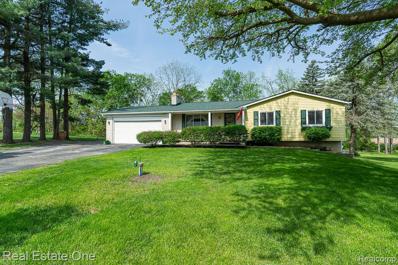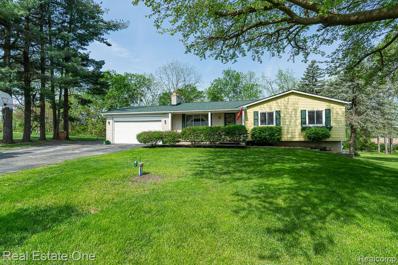Rochester MI Homes for Sale
Open House:
Saturday, 6/15 1:00-3:00PM
- Type:
- Single Family
- Sq.Ft.:
- 3,422
- Status:
- NEW LISTING
- Beds:
- 5
- Lot size:
- 0.26 Acres
- Baths:
- 4.00
- MLS#:
- 60314500
- Subdivision:
- Thornridge Sub
ADDITIONAL INFORMATION
***Open House Saturday, June 15th from 1-3pm*** Stunning Colonial home on quiet drive in desirable Thornridge subdivision. Nestled in the heart of a vibrant community, this 5 bedroom and 4 full bath home is a must see. This home has an open foyer with ceramic floors. Spacious bedroom on the main floor. Incredible first floor laundry room. The two-story great room features a floor to ceiling brick fireplace and tall windows. Study has custom built ins. Beautiful sunroom just off the kitchen. Kitchen boasts high end cabinetry along with new quartz countertops and island. Massive walk-in pantry. Sliding glass doors from the great room and the sun room provide easy access to the backyard and patio. The home also backs up to a large common area. Upper level of home has 4 additional bedrooms including the primary bedroom with an en suite bathroom and 2 walk-in closets. Finished basement with bar offers plenty of room for entertaining family and friends along with providing tons of additional storage space. The home delivers a number of updates. Bathrooms remodeled (2018). Completely remodeled kitchen (2020). Additional newer items include: front door (2020), garage door (2020), water heater (2020), roof (2022), furnace (2023), and AC (2023). Just minutes from Oakland University, Meadow Brook, Chrysler, and the Village of Rochester Hills which features multiple shopping and dining options. Easy access to both M-59 and I-75 for commutes. Award winning Rochester Schools: Musson Elementary, Van Hoosen Middle School, and Adams High School. In fact, walking distance to Van Hoosen and Adams. Also within minutes of the new Premier Academy which offers early childhood education and childcare. Welcome to Thornridge! Occupancy preferred but negotiable. Seller is a licensed realtor.
Open House:
Saturday, 6/15 2:00-4:00PM
- Type:
- Single Family
- Sq.Ft.:
- 2,786
- Status:
- NEW LISTING
- Beds:
- 4
- Lot size:
- 0.26 Acres
- Baths:
- 3.00
- MLS#:
- 60314458
ADDITIONAL INFORMATION
Close your eyes, imagine the perfect home. Comfortable colors, unique decor, super use of space in all the living areas. Primary bedroom with unbelievable sized closet. Peaceful backyard enclosed by a perimeter of treed privacy. Beautiful Millbrook Park just across the way from the side entry garage. Enter to house into a well thought out "mudroom". Now open your eyes and see that daydreams can come true. Updated custom kitchen and bath. Duel sided custom surround fireplace shared by family room and library. Two story foyer with open stairway. Comfortably finished basement with space for hobbies, activities and storage. This is truly a desirable home in a popular turn-key neighborhood. Highly rated schools including Adams H.S., VanHoosen Middle School and Brewster Elementary. Home Never felt so good.
$1,200,000
1364 Tranquility Rochester Hills, MI 48306
- Type:
- Single Family
- Sq.Ft.:
- 4,520
- Status:
- NEW LISTING
- Beds:
- 5
- Lot size:
- 0.53 Acres
- Baths:
- 6.00
- MLS#:
- 60314176
- Subdivision:
- Clear Creek Sub No 2
ADDITIONAL INFORMATION
Come out today and see this beautiful, five bedroom, 4.2 bathroom Colonial. This standout is located on the largest lot, in the popular Clear Creek subdivision, and backs up to an environmentally protected, tree filled area. The kitchen features Brazilian cherry hardwood flooring, stainless steel appliances, a double sided fireplace, perfect for entertaining. An Anderson, sliding glass door leads to a 750 sq. ft. raised cement patio. The adjacent Great Room boasts new carpet, a marble fireplace, and a full, wet bar, complete with a Butler's pantry, wine rack and refrigerator. The den is trimmed with judge's paneling and a gorgeous built-in bookshelf. Two half baths, a laundry room, a formal dinning room and family room finish out the main level. The second story features a newly painted and carpeted bonus room, and four spacious bedrooms each with adjoining full bathroom, and walk in closets. The bay window, fireplace, and huge walk-in closet make this master suite, a must see. The fully finished walk-out basement is stunning. It includes a full kitchen with stainless steel applainces and granite counter tops, a bedroom with full size windows, dance studio/work out room and full bathroom with custom tile. Crown molding back lights the entire living area. The lower level opens to an exposed aggregate patio and an enormous backyard. You can park all of the families vehicles in the colossal, four car garage. The list of updates is almost too good to be true, Brand new roof in May 2024($45,000), The entire garage has new epoxy flooring in May 2024(15 year warranty), New furnace April 2023. Total exterior paint job in Fall 2023, Electric fencing in summer 2023, New motorized window treatments in 2023, All fireplaces were just cleaned and had routine maintenance performed in May 2024, New carpet just installed in great room, dining room, back stairs and the bonus room in May 2024. Updated lighting fixtures and paint in 2024. New A/c units in 2017. Please see Agent remarks for lockbox location.
$1,499,500
2586 Fairway Oakland Twp, MI 48306
- Type:
- Single Family
- Sq.Ft.:
- 4,834
- Status:
- NEW LISTING
- Beds:
- 4
- Lot size:
- 0.61 Acres
- Year built:
- 2024
- Baths:
- 3.20
- MLS#:
- 20240033719
- Subdivision:
- The Heights Of Oakland Occpn 1306
ADDITIONAL INFORMATION
CUSTOM, TO BE BUILT, new construction THE ESSEX, by Luxury home builder Bella Homes. This 4,834 sq. ft. colonial is located on a quiet cul-de-sac, backing to the golf course, in the highly desirable Heights of Oakland - quiet and serene, yet close to shops, restaurants, parks, trails and freeways. This home offers premium luxury finishes throughout - custom cabinetry, gourmet kitchen with oversized island and premium appliances, 12" ceiling in kitchen and great room, 3 car oversized garage, with covered lanai, and a full brick and stone exterior. This home has it all! Call Samantha Phillips to schedule a personal tour of a similar home. All Photos are of similar but different, completed home.
$1,885,500
2605 Fairway Oakland Twp, MI 48306
- Type:
- Single Family
- Sq.Ft.:
- 3,809
- Status:
- NEW LISTING
- Beds:
- 3
- Lot size:
- 0.79 Acres
- Year built:
- 2024
- Baths:
- 3.10
- MLS#:
- 20240033732
- Subdivision:
- The Heights Of Oakland Occpn 1306
ADDITIONAL INFORMATION
CUSTOM, New Construction, TO BE BUILT home by Luxury Home Builder Bella Homes Inc. Ideally situated on a walk-out site, on a quiet cul-de-sac in the highly desirable Heights of Oakland. This stunning open concept ranch offers 3 bedroom ensuites, luxury finishes, custom cabinetry, gourmet kitchen, wet bar in great room, large covered lanai, walkout lower level, full brick and stone exterior and 4 car-side entrance garage PLUS optional finished bonus room with full bath and separate entrance. This home has it all! Contact Samantha Phillips to schedule a personal tour of a similar home. Photos are of a similar but different home.
$1,499,500
2586 Fairway Rochester, MI 48306
- Type:
- Single Family
- Sq.Ft.:
- 4,834
- Status:
- NEW LISTING
- Beds:
- 4
- Lot size:
- 0.61 Acres
- Baths:
- 5.00
- MLS#:
- 60313904
- Subdivision:
- The Heights Of Oakland Occpn 1306
ADDITIONAL INFORMATION
CUSTOM, TO BE BUILT, new construction THE ESSEX, by Luxury home builder Bella Homes. This 4,834 sq. ft. colonial is located on a quiet cul-de-sac, backing to the golf course, in the highly desirable Heights of Oakland - quiet and serene, yet close to shops, restaurants, parks, trails and freeways. This home offers premium luxury finishes throughout - custom cabinetry, gourmet kitchen with oversized island and premium appliances, 12" ceiling in kitchen and great room, 3 car oversized garage, with covered lanai, and a full brick and stone exterior. This home has it all! Call Samantha Phillips to schedule a personal tour of a similar home. All Photos are of similar but different, completed home.
$1,885,500
2605 Fairway Rochester, MI 48306
- Type:
- Single Family
- Sq.Ft.:
- 3,809
- Status:
- NEW LISTING
- Beds:
- 3
- Lot size:
- 0.79 Acres
- Baths:
- 4.00
- MLS#:
- 60313903
- Subdivision:
- The Heights Of Oakland Occpn 1306
ADDITIONAL INFORMATION
CUSTOM, New Construction, TO BE BUILT home by Luxury Home Builder Bella Homes Inc. Ideally situated on a walk-out site, on a quiet cul-de-sac in the highly desirable Heights of Oakland. This stunning open concept ranch offers 3 bedroom ensuites, luxury finishes, custom cabinetry, gourmet kitchen, wet bar in great room, large covered lanai, walkout lower level, full brick and stone exterior and 4 car-side entrance garage PLUS optional finished bonus room with full bath and separate entrance. This home has it all! Contact Samantha Phillips to schedule a personal tour of a similar home. Photos are of a similar but different home.
$800,000
917 Knob Creek Rochester, MI 48306
- Type:
- Single Family
- Sq.Ft.:
- 3,800
- Status:
- NEW LISTING
- Beds:
- 4
- Lot size:
- 1.27 Acres
- Baths:
- 5.00
- MLS#:
- 60313883
ADDITIONAL INFORMATION
Welcome to this beautifully built brick & stone home perfectly placed on 1.27 acres of lush wooded scenery. This residence boasts an array of luxurious features and ample space for all your familyââ¬â¢s needs. A paver sidewalk leads to the front door with a charming covered porch, setting the stage for what awaits inside. Step into the grand foyer that opens up to a great room featuring a wall of windows & a cozy gas fireplace. French doors open into a well-appointed office with a vaulted ceiling, built-in shelving, & cabinetry. Enjoy meals in the formal dining room adorned with wainscoting & beautiful trim. The kitchen is a chef's dream with granite counters, an island snack bar, a butlerââ¬â¢s pantry, a fireplace, & stainless steel appliances. The breakfast nook is perfect for casual dining with a view. The spacious primary bedroom features a tray ceiling, a huge walk-in closet with a 2nd laundry hookup option, & an en-suite bathroom with double sinks, a dressing area, a jetted tub, & a step-in shower. Enjoy morning coffee on the private balcony. 3 additional generously sized bedrooms upstairs, plus a bonus room ideal for an entertainment space or 5th additional bedroom. Step out from the dining room to a composite & wood deck, perfect for outdoor gatherings. In the finished walkout basement enjoy the high ceilings, numerous windows, & exquisite woodwork define this space, which includes a bar area with granite counters, a wet bar, a dishwasher, & a wine cooler. The basement also features a full bathroom, making it an ideal in-law suite, family room/home theater, dining area/game room, & additional bedroom. Ample storage space is also available. Enjoy the stamped concrete patio, playset, shed, & partial inground pool. Loads of parking with the 3 car attached side entry garage & an expansive driveway, including a wraparound driveway leading to an additional 4-car garage located at the basement level of the home. Donââ¬â¢t miss the chance to make this your own with its endless possibilities.
- Type:
- Single Family
- Sq.Ft.:
- 3,800
- Status:
- NEW LISTING
- Beds:
- 4
- Lot size:
- 1.27 Acres
- Year built:
- 2000
- Baths:
- 4.10
- MLS#:
- 20240039751
ADDITIONAL INFORMATION
Welcome to this beautifully built brick & stone home perfectly placed on 1.27 acres of lush wooded scenery. This residence boasts an array of luxurious features and ample space for all your familyâs needs. A paver sidewalk leads to the front door with a charming covered porch, setting the stage for what awaits inside. Step into the grand foyer that opens up to a great room featuring a wall of windows & a cozy gas fireplace. French doors open into a well-appointed office with a vaulted ceiling, built-in shelving, & cabinetry. Enjoy meals in the formal dining room adorned with wainscoting & beautiful trim. The kitchen is a chef's dream with granite counters, an island snack bar, a butlerâs pantry, a fireplace, & stainless steel appliances. The breakfast nook is perfect for casual dining with a view. The spacious primary bedroom features a tray ceiling, a huge walk-in closet with a 2nd laundry hookup option, & an en-suite bathroom with double sinks, a dressing area, a jetted tub, & a step-in shower. Enjoy morning coffee on the private balcony. 3 additional generously sized bedrooms upstairs, plus a bonus room ideal for an entertainment space or 5th additional bedroom. Step out from the dining room to a composite & wood deck, perfect for outdoor gatherings. In the finished walkout basement enjoy the high ceilings, numerous windows, & exquisite woodwork define this space, which includes a bar area with granite counters, a wet bar, a dishwasher, & a wine cooler. The basement also features a full bathroom, making it an ideal in-law suite, family room/home theater, dining area/game room, & additional bedroom. Ample storage space is also available. Enjoy the stamped concrete patio, playset, shed, & partial inground pool. Loads of parking with the 3 car attached side entry garage & an expansive driveway, including a wraparound driveway leading to an additional 4-car garage located at the basement level of the home. Donât miss the chance to make this your own with its endless possibilities.
- Type:
- Single Family
- Sq.Ft.:
- 2,384
- Status:
- NEW LISTING
- Beds:
- 4
- Lot size:
- 0.4 Acres
- Baths:
- 3.00
- MLS#:
- 60313619
- Subdivision:
- North Fairview Farms No 6
ADDITIONAL INFORMATION
Situated on one of the largest lots in the subdivision, this beautifully updated colonial nestled on a serene cul-de-sac is ready for you! Upon entrance you are greeted with a grand 2-story foyer, a flowing floor plan & stunning crown moldings throughout. Spacious, bright living room leads to an elegant formal dining room with large bay window. The modern kitchen boasts white cabinets, granite countertops, warm wood flooring & breakfast nook, perfect for your culinary needs. Inviting family room, features custom bookcases, natural fireplace, and a patio door that opens to a generous deck leading to an expansive & private backyard making it ideal for entertaining & relaxing! Primary bedroom suite is a true retreat, offering vaulted ceilings, a large bathroom with a separate tub and shower, and an ample walk-in closet. Three additional bedrooms & main hall bath with convenient second-floor laundry, complete the second level. Finished basement provides additional living space, perfect for recreation or a home office & tons of storage! This home is loaded with updates, including new carpet upstairs (2023) newer windows throughout (2018) newer exterior painting (2021), a new garage door opener (2021). Located next to the community park with tons of events & fun, close proximity to the Paint Creek Trail and part of the highly regarded Rochester Schools district, you wonââ¬â¢t want to miss this exceptional property!
$675,000
4237 Calumet Rochester, MI 48306
- Type:
- Single Family
- Sq.Ft.:
- 3,371
- Status:
- NEW LISTING
- Beds:
- 4
- Lot size:
- 0.39 Acres
- Baths:
- 4.00
- MLS#:
- 60313218
- Subdivision:
- The Crossings Sub No 1
ADDITIONAL INFORMATION
Meticulously maintained Robertson Bros. Churchill home nestled on a quiet cul-de-sac in The Crossings, a highly sought after community with members only swimming pool, playground, tennis/basketball courts, walking trail, sidewalks and soccer field. Upon entering you are welcomed by soaring 9 fit ceilings on first floor and an abundance of natural lighting. Entertainers dream kitchen with an abundance of cabinetry and counters, 5 ft. center island and a custom stone gas fireplace open to both the kitchen and a sun-soaked great room featuring a wall of windows, TV / mount and sound system. Dual staircase leading from both the foyer and kitchen to an upstairs hall overlooking the foyer, living / dining rooms and leading to four spacious bedrooms including a luxurious primary suite with ensuite, an additional sitting room, and his / her walk-in closets. Expansive tastefully finished daylight basement offers wet bar with refrigerator & dishwasher perfect for entertaining as well as a full bathroom and additional storage space with an abundance of shelving. Additional amenities include, 3-car garage, private office/library, 1st floor laundry w/cabinets, water softener, water iron remover, Hunter Douglas silhouette blinds throughout, new smoke detectors (2024), 50 yr. CertainTeed Driftwood roof (tear off / 2017), sump pump (2017) and sump pump drainage pipes (2023), interior painted (2022), generator, A/C check (2024) and furnace check (2023). The yard is equally impressive with its lush landscaping, pristine stamped concrete patio and impressive hardscape all surrounded by mature trees. Original owner. ***Multiple offers received and we are respectfully asking for highest and best offers by Sunday, 6/9 by 12pm.ÃÂ***
- Type:
- Single Family
- Sq.Ft.:
- 3,700
- Status:
- NEW LISTING
- Beds:
- 4
- Lot size:
- 2.82 Acres
- Year built:
- 1996
- Baths:
- 4.10
- MLS#:
- 20240038508
ADDITIONAL INFORMATION
Welcome to your dream home in Oakland Township! This stunning 5-bedroom, 4.5-bathroom residence offers over 3,700 sq. ft. of luxurious living space, plus an additional 2,000 sq. ft. in the lower level. Nestled on over 2 acres of beautifully landscaped property, this home is in mint condition and ready for you to preview. Highlights include a spacious three-car garage, a well-appointed kitchen, and expansive living areas perfect for entertaining. The lower level provides additional living space, ideal for a home gym, theater, or guest quarters. Located north of Gunn Rd. and east of Rochester, this home is part of a community with an annual association fee of $500. Donât miss this opportunity to own a piece of paradise in a prime location. Schedule your private showing today!
- Type:
- Single Family
- Sq.Ft.:
- 3,700
- Status:
- NEW LISTING
- Beds:
- 4
- Lot size:
- 2.82 Acres
- Baths:
- 5.00
- MLS#:
- 60313155
ADDITIONAL INFORMATION
Welcome to your dream home in Oakland Township! This stunning 5-bedroom, 4.5-bathroom residence offers over 3,700 sq. ft. of luxurious living space, plus an additional 2,000 sq. ft. in the lower level. Nestled on over 2 acres of beautifully landscaped property, this home is in mint condition and ready for you to preview. Highlights include a spacious three-car garage, a well-appointed kitchen, and expansive living areas perfect for entertaining. The lower level provides additional living space, ideal for a home gym, theater, or guest quarters. Located north of Gunn Rd. and east of Rochester, this home is part of a community with an annual association fee of $500. Donââ¬â¢t miss this opportunity to own a piece of paradise in a prime location. Schedule your private showing today!
$2,349,000
255 Camelot Way Oakland Twp, MI 48306
- Type:
- Single Family
- Sq.Ft.:
- 5,171
- Status:
- Active
- Beds:
- 5
- Lot size:
- 2.59 Acres
- Year built:
- 2001
- Baths:
- 7.10
- MLS#:
- 20240036812
ADDITIONAL INFORMATION
Discover an exquisite blend of luxury and comfort in this custom-built residence, nestled on a sprawling 2.59-acre private lot. Boasting 5 bedrooms and 7.5 bathrooms, this home is a masterpiece of superior construction and breathtaking custom architecture, both inside and out. The exterior lush landscaping and meticulously designed hardscaping enhance the estateâs charm and curb appeal; while inside, you are greeted by an impressive two-story foyer adorned with elegant crown molding, setting the tone for the opulence found throughout the home. A true retreat awaits in the expansive first-floor owner's suite, featuring a custom spa-like shower and a jetted tub for ultimate relaxation. The spacious eat-in kitchen is a chef's dream, equipped with professional-grade appliances and a balcony that overlooks the picturesque backyard. The great room, with its floor-to-ceiling windows, floods the space with natural light and offers stunning views of the surrounding landscape. Providing a stately space for work or study is the two-story mahogany office. Throughout the home, heated marble and hardwood floors add a touch of warmth and luxury. Entertain with ease in the fully-finished walk-out basement, featuring a second kitchen, bar, second laundry room, high ceilings, fireplace, and the potential for a theater room. This versatile space is perfect for hosting gatherings or providing additional living space. Step outside to a backyard haven that redefines outdoor living. Multiple patios offer plenty of space for relaxation and entertaining, while a pizza oven adds a fun and functional touch. The private pond is ideal for paddle boarding or fishing, creating a serene escape just steps from your door. Located near downtown Rochester, this estate offers the perfect balance of seclusion and convenience. With ample space for entertaining and luxurious features throughout, this home is a true gem waiting to be yours.
$2,349,000
255 Camelot Rochester, MI 48306
- Type:
- Single Family
- Sq.Ft.:
- 5,171
- Status:
- Active
- Beds:
- 5
- Lot size:
- 2.59 Acres
- Baths:
- 8.00
- MLS#:
- 60312221
ADDITIONAL INFORMATION
Discover an exquisite blend of luxury and comfort in this custom-built residence, nestled on a sprawling 2.59-acre private lot. Boasting 5 bedrooms and 7.5 bathrooms, this home is a masterpiece of superior construction and breathtaking custom architecture, both inside and out. The exterior lush landscaping and meticulously designed hardscaping enhance the estateââ¬â¢s charm and curb appeal; while inside, you are greeted by an impressive two-story foyer adorned with elegant crown molding, setting the tone for the opulence found throughout the home. A true retreat awaits in the expansive first-floor owner's suite, featuring a custom spa-like shower and a jetted tub for ultimate relaxation. The spacious eat-in kitchen is a chef's dream, equipped with professional-grade appliances and a balcony that overlooks the picturesque backyard. The great room, with its floor-to-ceiling windows, floods the space with natural light and offers stunning views of the surrounding landscape. Providing a stately space for work or study is the two-story mahogany office. Throughout the home, heated marble and hardwood floors add a touch of warmth and luxury. Entertain with ease in the fully-finished walk-out basement, featuring a second kitchen, bar, second laundry room, high ceilings, fireplace, and the potential for a theater room. This versatile space is perfect for hosting gatherings or providing additional living space. Step outside to a backyard haven that redefines outdoor living. Multiple patios offer plenty of space for relaxation and entertaining, while a pizza oven adds a fun and functional touch. The private pond is ideal for paddle boarding or fishing, creating a serene escape just steps from your door. Located near downtown Rochester, this estate offers the perfect balance of seclusion and convenience. With ample space for entertaining and luxurious features throughout, this home is a true gem waiting to be yours.
Open House:
Friday, 6/14 7:00-9:00PM
- Type:
- Single Family
- Sq.Ft.:
- 1,838
- Status:
- Active
- Beds:
- 3
- Lot size:
- 0.61 Acres
- Baths:
- 2.00
- MLS#:
- 60311909
- Subdivision:
- Skyview
ADDITIONAL INFORMATION
We're pleased to present the opportunity to acquire a Rare gem property in a highly demanded Rochester Hills, MI. Including 3 bedrooms and 2 bathrooms, you are going to enjoy the 1,838 sqft that composes this House built in 1950. Nested in an enjoyable neighborhood, and minutes from local attractions, public transportation, and public park. Don't miss this great opportunity!
- Type:
- Single Family
- Sq.Ft.:
- 3,992
- Status:
- Active
- Beds:
- 4
- Lot size:
- 0.27 Acres
- Baths:
- 5.00
- MLS#:
- 60311528
- Subdivision:
- Hawthorn Hills No 7
ADDITIONAL INFORMATION
Curb Appeal Abounds in this Desirable NW Rochester Hills Subdivision *** Traditional Colonial with 4 Bedrooms & 4.1 Baths featuring WALKOUT lower level and 3-Car HEATED Garage **** Enter the Grand Foyer featuring beautiful real wood hardwood floors & Circular Staircase * Formal Living & Dining Rooms, Office w/built-in Bookshelves & Glass Doors * Central Family Room features Coffered ceiling, Butlerââ¬â¢s Panty/Wet Bar. White ISLAND kitchen with GRANITE & STAINLESS appliances. Bright & cheerful Breakfast/Eating Area opens to TREX Deck. Primary Suite includes an updated Bath with dual sinks, separate shower, jetted tub & private commode AND a massive 16 X 12 Closet. Bedroom 2 & 3 share an UPDATED bathroom with dual sinks & spacious shower. Private En-Suite with HUGE walk-in closet & generous size full bath. ** Updates Include: Roof ââ¬â 2021, Lower Level ââ¬â 2019, AC ââ¬â 2018, Sunrise Windows w/lifetime warranty ââ¬â 2015, Carpet ââ¬â 2018, Paver Patio ââ¬â 2017, J & J Bath, Water Heater ** Dual Staircases * Mud Room & 1st Floor Laundry * 1200+ additional square feet of FINISHED living space in WALKOUT lower level is the ultimate ENTERTAINING Space ââ¬â awesome Bar Area, Living Area for watching Football or admiring the fireplace & another area for exercise equipment or pool table PLUS a FULL Bath! Loads of STORAGE with WALK-IN closets in all bedrooms. * Perimeter Exterior Cameras Included * Highly Acclaimed Rochester Adams High School * Most of the home furnishings are available - contact the listing agent for details. * Easy Access to Expressways, Great Shopping & Restaurants. Schedule your PRIVATE showing now before it's too late!!!
- Type:
- Single Family
- Sq.Ft.:
- 2,708
- Status:
- Active
- Beds:
- 4
- Lot size:
- 0.35 Acres
- Baths:
- 3.00
- MLS#:
- 60310535
- Subdivision:
- Fairview Farms No 5
ADDITIONAL INFORMATION
Located deep in the neighborhood on a tranquil lot backing to the woods, this meticulously maintained colonial offers one of the largest floorplans in North Fairview Farms! Beautiful from the curb, the freshly sealed blacktop circular driveway welcomes you with loads of room for guest parking! Inside, a spacious entry is flanked by a generous family room with a gorgeous retiled fireplace and fabulous plantation shutters. The heart of this home is the spacious kitchen with great counter space, loads of cabinets, and a generous island with bar seating. This floorplan was made for entertaining with the kitchen connecting to both the dining and living rooms. No art is needed as the wall of windows affords you a peaceful and tranquil view of the woods year round! A powder room sits conveniently tucked near the basement access. Upstairs, the large primary suite offers a great view of the grounds, a fabulous updated bath with a tiled shower, a jacuzzi tub, and a spacious walk-in closet with a custom organization system. The roomy second ensuite has direct access to the second full bath off the hall. The two additional bedrooms have ample closets and great natural light. The sparkling clean basement has a workshop area, awesome storage capacity, a playhouse built under the stairs, and an opportunity to create additional living area! Outside, offers fabulous outdoor living space! Youââ¬â¢ll love hosting guests on the large stone patio under the pergola overlooking the large yard with a wooded backdrop! The oversized 2.5 car garage is extra deep, and the addition of a tiled mudroom off the garage could easily convert to first floor laundry! Additional features include water heater ââ¬Ë21 & whole house generator ââ¬Ë13. Just across the street is a private neighborhood park for residents to enjoy. Enjoy peace and quiet without the road noise without sacrificing close proximity to downtown Rochester, fabulous restaurants, and all the major roadways. Rochester schools! More features in docs!
$1,199,000
1178 Mill Valley Rochester Hills, MI 48306
- Type:
- Single Family
- Sq.Ft.:
- 3,663
- Status:
- Active
- Beds:
- 4
- Lot size:
- 2.07 Acres
- Baths:
- 4.00
- MLS#:
- 60310262
- Subdivision:
- Paint Creek Hills
ADDITIONAL INFORMATION
Live in the country and be minutes to downtown Rochester. Beautiful, spacious, custom built four-bedroom ranch located on just over 2 acres of partially wooded property at the end of a dead end street. This home features a custom dream kitchen that includes huge island, granite counters, stainless appliances-gas cooktop stove/pot filler, built-in refrigerator, Brazilian cherry floors, vaulted ceiling and a dining area with fireplace. Large great room features wood views, fireplace, built in custom wood entertainment center and wet bar. Library with judge's paneling, coffered ceilings and built-in shelving. Primary suite includes fully updated bathroom with heated floors. Junior suites features two bedrooms with dual entry bath. Mud room includes custom, built-in orgainizer. Pole barn/detached garage features a 2nd floor finished, living area. Other features include covered patio area. 6" gutters/2019, whole house air filtration/2019, whole house water filtration/2016. Sauna in basement not included.
$6,499,000
5537 Orchard Ridge Rochester, MI 48306
- Type:
- Single Family
- Sq.Ft.:
- 9,186
- Status:
- Active
- Beds:
- 6
- Lot size:
- 4.25 Acres
- Baths:
- 9.00
- MLS#:
- 60308694
- Subdivision:
- Orchard Ridge Occpn 1031
ADDITIONAL INFORMATION
Normandy French Tudor Estate nestled in the private gated community of Orchard Ridge! painstakingly designed by Tringali , Schaerer Int. design & owners. This Magnificent masterpiece has the highest quality design, materials, & functionality! No expense has been spared nor detail overlooked! Soaring 2 story foyer with sweeping staircases opening to 2 story library AMAZING CHEF'S kitchen! with double island and wine closet!1st floor primary suite with huge dual closets opulent bath and Amazing shower! All bed upstairs are custom suites along with a in law quarters (elevator to all floors) Lower lvl is PERFECT for entertaining! Golf Sim. gym, Sauna, Huge bar, wine cooler The hot tup and ATRIUM are Spectacular! Multiple decks entertaining areas Beautiful POOL and fire pit!
$6,499,000
5537 Orchard Ridge Oakland Twp, MI 48306
- Type:
- Single Family
- Sq.Ft.:
- 9,186
- Status:
- Active
- Beds:
- 6
- Lot size:
- 4.25 Acres
- Year built:
- 2012
- Baths:
- 6.30
- MLS#:
- 20240033690
- Subdivision:
- Orchard Ridge Occpn 1031
ADDITIONAL INFORMATION
Normandy French Tudor Estate nestled in the private gated community of Orchard Ridge! painstakingly designed by Tringali , Schaerer Int. design & owners. This Magnificent masterpiece has the highest quality design, materials, & functionality! No expense has been spared nor detail overlooked! Soaring 2 story foyer with sweeping staircases opening to 2 story library AMAZING CHEF'S kitchen! with double island and wine closet!1st floor primary suite with huge dual closets opulent bath and Amazing shower! All bed upstairs are custom suites along with a in law quarters (elevator to all floors) Lower lvl is PERFECT for entertaining! Golf Sim. gym, Sauna, Huge bar, wine cooler The hot tup and ATRIUM are Spectacular! Multiple decks entertaining areas Beautiful POOL and fire pit!
- Type:
- Single Family
- Sq.Ft.:
- 3,787
- Status:
- Active
- Beds:
- 5
- Lot size:
- 0.55 Acres
- Year built:
- 2015
- Baths:
- 4.10
- MLS#:
- 20240033586
- Subdivision:
- Oakland Crest Condo Occpn 2074
ADDITIONAL INFORMATION
Stunning Oakland Crest home located deep in the sub and sitting on a flat .55 acre lot which offers plenty of room for the kids to run and play. This 2015 built home offers 3,787 square feet, 5 bedrooms, 4.1 baths, finished basement and a 4-car garage. The home has been meticulously taken care of from top to bottom and offers that modern open floor plan that everyone is looking for. From the moment you walk into the home you feel there is plenty of space for entertaining and the family. Volume Ceiling Soar in the two-story Great Room that is open to the White Kitchen with 9â Island and Breakfast and Hearth rooms. Spacious Command Center on the First Floor, Large Laundry Room and Generous Back Hall Space for all the Familyâs needs including Walk In Closet. Upstairs you will find a Primary Retreat that includes Sitting Room, Spa Bath and Walk In Closets. A Flex Room is also on the 2nd floor adding a kids play place or TV Room, Princess Suite and Jack and Jill Bedroom/Bath Combo complete the 2nd floor. The lower level has daylight windows, Bedroom 5, Full Bath 4, Large Finished Space for all your entertaining needs or for the kids to run and play, plus Ample Storage. Eco Friendly composite deck, Aggregate Walk-way, Pristine Landscape and just waiting for a New Family to carry on the tradition! Award Winning Rochester Schools: Hugger Elementary, Hart Middle and Stoney Creek High School. Welcome Home!
- Type:
- Single Family
- Sq.Ft.:
- 3,787
- Status:
- Active
- Beds:
- 5
- Lot size:
- 0.55 Acres
- Baths:
- 5.00
- MLS#:
- 60308609
- Subdivision:
- Oakland Crest Condo Occpn 2074
ADDITIONAL INFORMATION
Stunning Oakland Crest home located deep in the sub and sitting on a flat .55 acre lot which offers plenty of room for the kids to run and play. This 2015 built home offers 3,787 square feet, 5 bedrooms, 4.1 baths, finished basement and a 4-car garage. The home has been meticulously taken care of from top to bottom and offers that modern open floor plan that everyone is looking for. From the moment you walk into the home you feel there is plenty of space for entertaining and the family. Volume Ceiling Soar in the two-story Great Room that is open to the White Kitchen with 9ââ¬â¢ Island and Breakfast and Hearth rooms. Spacious Command Center on the First Floor, Large Laundry Room and Generous Back Hall Space for all the Familyââ¬â¢s needs including Walk In Closet. Upstairs you will find a Primary Retreat that includes Sitting Room, Spa Bath and Walk In Closets. A Flex Room is also on the 2nd floor adding a kids play place or TV Room, Princess Suite and Jack and Jill Bedroom/Bath Combo complete the 2nd floor. The lower level has daylight windows, Bedroom 5, Full Bath 4, Large Finished Space for all your entertaining needs or for the kids to run and play, plus Ample Storage. Eco Friendly composite deck, Aggregate Walk-way, Pristine Landscape and just waiting for a New Family to carry on the tradition! Award Winning Rochester Schools: Hugger Elementary, Hart Middle and Stoney Creek High School. Welcome Home!
$430,000
3958 Hedgerow Rochester, MI 48306
- Type:
- Single Family
- Sq.Ft.:
- 1,689
- Status:
- Active
- Beds:
- 3
- Lot size:
- 0.55 Acres
- Baths:
- 2.00
- MLS#:
- 60308507
- Subdivision:
- Hedgerow Farms
ADDITIONAL INFORMATION
DONââ¬â¢T MAKE A MOVE WITHOUT seeing this awesome Rochester Hills Ranch on nearly 3/4 acre! This home features 3 spacious bedrooms and 2 full baths. Living room with large natural fireplace. Bright and airy kitchen is a chefââ¬â¢s dream with white shaker style cabinetry with glass accents, ample storage, stainless steel appliances, two pantries, vinyl wood floors and a charming breakfast nook. Amazing family room addition with vaulted ceilings, skylights, bay window and door wall leading out to deck and patio. Each bedroom is generously sized and comes with great step in closets. Dual entry full bath has been completely updated. Wallside windows throughout the home bring in natural light. Stay prepared with a generator hook up and enjoy extra storage in the 16 x 14 powered shed. Enjoy new updates, including a full bath, well pump, pressure switch, holding tank, roof, gutters, downspouts, skylights, and updated 100A service. The newer air conditioning, furnace, and hot water heater ensure year-round comfort. The full finished walkout basement is perfect for entertaining, featuring a cozy wood-burning stove, laundry, full bath and a wet bar. Sale includes two extra refrigerators and a freezer. Additional basement storage space under the new addition offers more storage. Two car attached garage. Gorgeous landscaping and mature trees. Close to many great parks, downtown Rochester is only 4.5 miles away. Award winning Rochester Schools.
- Type:
- Single Family
- Sq.Ft.:
- 1,689
- Status:
- Active
- Beds:
- 3
- Lot size:
- 0.55 Acres
- Year built:
- 1978
- Baths:
- 2.00
- MLS#:
- 20240033172
- Subdivision:
- Hedgerow Farms
ADDITIONAL INFORMATION
DONâT MAKE A MOVE WITHOUT seeing this awesome Rochester Hills Ranch on nearly 3/4 acre! This home features 3 spacious bedrooms and 2 full baths. Living room with large natural fireplace. Bright and airy kitchen is a chefâs dream with white shaker style cabinetry with glass accents, ample storage, stainless steel appliances, two pantries, vinyl wood floors and a charming breakfast nook. Amazing family room addition with vaulted ceilings, skylights, bay window and door wall leading out to deck and patio. Each bedroom is generously sized and comes with great step in closets. Dual entry full bath has been completely updated. Wallside windows throughout the home bring in natural light. Stay prepared with a generator hook up and enjoy extra storage in the 16 x 14 powered shed. Enjoy new updates, including a full bath, well pump, pressure switch, holding tank, roof, gutters, downspouts, skylights, and updated 100A service. The newer air conditioning, furnace, and hot water heater ensure year-round comfort. The full finished walkout basement is perfect for entertaining, featuring a cozy wood-burning stove, laundry, full bath and a wet bar. Sale includes two extra refrigerators and a freezer. Additional basement storage space under the new addition offers more storage. Two car attached garage. Gorgeous landscaping and mature trees. Close to many great parks, downtown Rochester is only 4.5 miles away. Award winning Rochester Schools.

Provided through IDX via MiRealSource. Courtesy of MiRealSource Shareholder. Copyright MiRealSource. The information published and disseminated by MiRealSource is communicated verbatim, without change by MiRealSource, as filed with MiRealSource by its members. The accuracy of all information, regardless of source, is not guaranteed or warranted. All information should be independently verified. Copyright 2024 MiRealSource. All rights reserved. The information provided hereby constitutes proprietary information of MiRealSource, Inc. and its shareholders, affiliates and licensees and may not be reproduced or transmitted in any form or by any means, electronic or mechanical, including photocopy, recording, scanning or any information storage and retrieval system, without written permission from MiRealSource, Inc. Provided through IDX via MiRealSource, as the “Source MLS”, courtesy of the Originating MLS shown on the property listing, as the Originating MLS. The information published and disseminated by the Originating MLS is communicated verbatim, without change by the Originating MLS, as filed with it by its members. The accuracy of all information, regardless of source, is not guaranteed or warranted. All information should be independently verified. Copyright 2024 MiRealSource. All rights reserved. The information provided hereby constitutes proprietary information of MiRealSource, Inc. and its shareholders, affiliates and licensees and may not be reproduced or transmitted in any form or by any means, electronic or mechanical, including photocopy, recording, scanning or any information storage and retrieval system, without written permission from MiRealSource, Inc.

The accuracy of all information, regardless of source, is not guaranteed or warranted. All information should be independently verified. This IDX information is from the IDX program of RealComp II Ltd. and is provided exclusively for consumers' personal, non-commercial use and may not be used for any purpose other than to identify prospective properties consumers may be interested in purchasing. IDX provided courtesy of Realcomp II Ltd., via Xome Inc. and Realcomp II Ltd., copyright 2024 Realcomp II Ltd. Shareholders.
Rochester Real Estate
The median home value in Rochester, MI is $324,300. This is higher than the county median home value of $248,100. The national median home value is $219,700. The average price of homes sold in Rochester, MI is $324,300. Approximately 73.09% of Rochester homes are owned, compared to 22.42% rented, while 4.49% are vacant. Rochester real estate listings include condos, townhomes, and single family homes for sale. Commercial properties are also available. If you see a property you’re interested in, contact a Rochester real estate agent to arrange a tour today!
Rochester, Michigan 48306 has a population of 73,458. Rochester 48306 is more family-centric than the surrounding county with 38.54% of the households containing married families with children. The county average for households married with children is 33.38%.
The median household income in Rochester, Michigan 48306 is $87,475. The median household income for the surrounding county is $73,369 compared to the national median of $57,652. The median age of people living in Rochester 48306 is 41.8 years.
Rochester Weather
The average high temperature in July is 82 degrees, with an average low temperature in January of 15.1 degrees. The average rainfall is approximately 32.9 inches per year, with 36.1 inches of snow per year.

