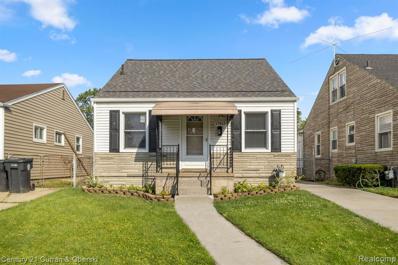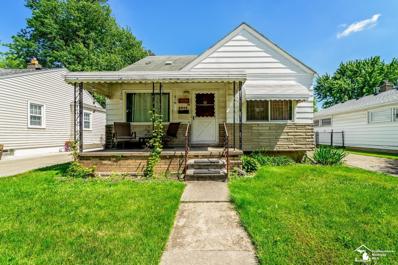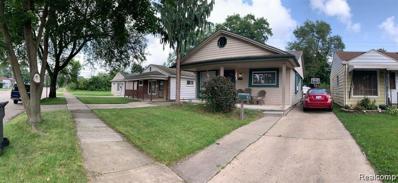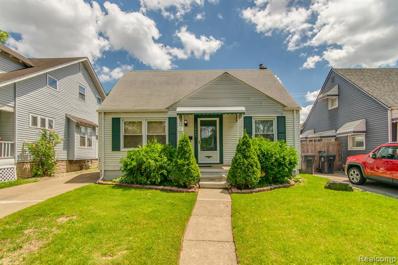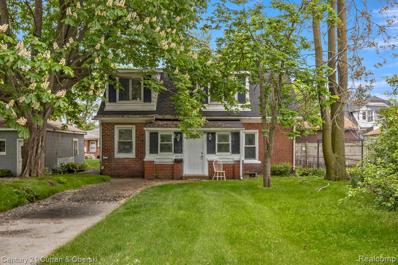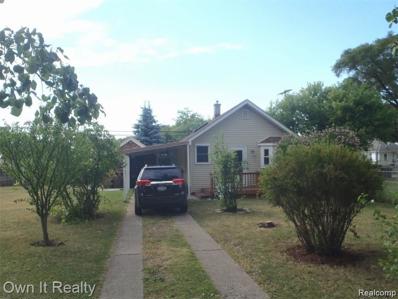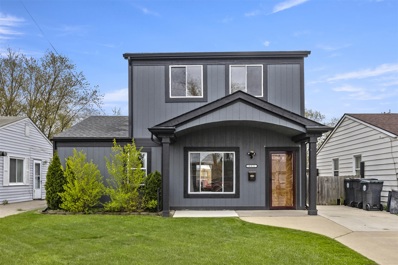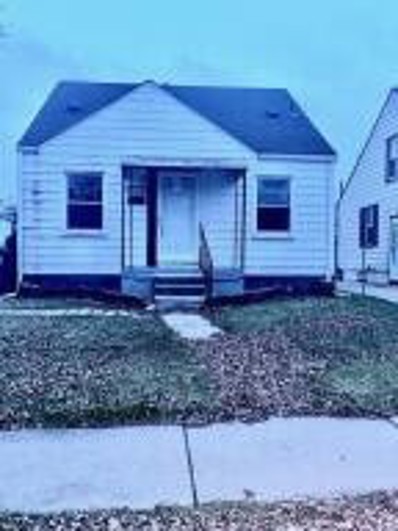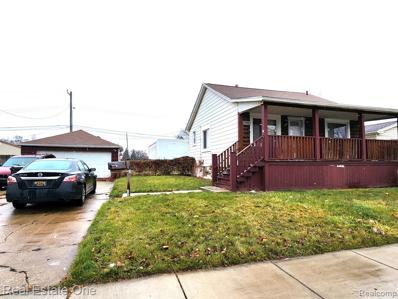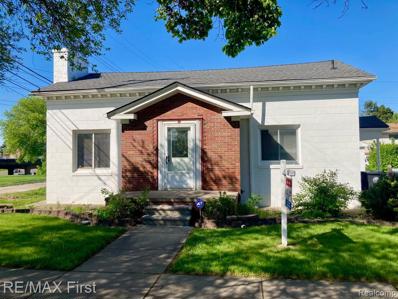Melvindale MI Homes for Sale
$169,900
17415 Henry Melvindale, MI 48122
- Type:
- Single Family
- Sq.Ft.:
- 906
- Status:
- NEW LISTING
- Beds:
- 3
- Lot size:
- 0.1 Acres
- Baths:
- 1.00
- MLS#:
- 60313722
- Subdivision:
- Oakwood Heights Sub No 3
ADDITIONAL INFORMATION
Welcome to this meticulous three bedroom, one bath home with a full basement and shed. This home has been renovated from top to bottom. New roof, central air, Wallside windows, recessed lighting, new kitchen, new bathroom, hot water tank, ducts have been cleaned, new interior doors, new carpet, and freshly painted. Seller is including appliances and the certificate of occupancy. Only thing you need to do on this one is move in!
$164,900
19176 Roger Melvindale, MI 48122
- Type:
- Single Family
- Sq.Ft.:
- 988
- Status:
- NEW LISTING
- Beds:
- 4
- Lot size:
- 0.11 Acres
- Baths:
- 2.00
- MLS#:
- 50144166
- Subdivision:
- Stevens Meadowcrest Sub
ADDITIONAL INFORMATION
WELCOME HOME TO 19176 ROGER! THIS HOME SITS IN ONE OF THE MOST DESIREABLE AREAS IN MELVINDALE! AS YOU WALK THROUGH THE HOME YOU ARE GREETED WITH A LIVINGROOM THAT OPENS TO THE DINING AND KITCHEN. THE MAIN FLOOR ALSO FEATURES TWO BEDROOMS AND A FULL BATH. UPSTAIRS YOU WILL FIND TWO ADDITIONAL BEDROOMS!! THE BASEMENT IS FINISHED, OFFERING A POOL TABLE AND OPEN AREA READY FOR YOUR DREAM BASEMENT! THE BASEMENT ALSO HAS A SEPARATE UTILITY/LAUNDRY ROOM! THE BACKYARD IS FENCED IN WITH A 2 CAR GARAGE AND BACK DECK THAT LOOKS OUT TO BEAUTIFUL SEASONAL FLOWERS ALONG THE FENCE-LINE! THIS HOME NEEDS A LITTLE TLC, AND IS PRICED ACCORDING TO THE OPEN AND OBVIOUS REPAIRS NEEDED. SELLER IS SELLING AS-IS. POOL TABLE IN BASEMENT STAYS WITH THE SALE. BUYER TO ASSUME ANY/ALL REPAIRS REQUIRED BY THE CITY TO OBTAIN A CERTIFICATE OF OCCUPANCY. SCHEDULE YOUR SHOWING TODAY!
$119,000
17207 Robert Melvindale, MI 48122
- Type:
- Single Family
- Sq.Ft.:
- 700
- Status:
- Active
- Beds:
- 2
- Lot size:
- 0.1 Acres
- Baths:
- 1.00
- MLS#:
- 60311855
- Subdivision:
- Oakwood Heights Sub No 3
ADDITIONAL INFORMATION
NICE QUITE FAMILY ORIENTED .CLOSE TO SHOPPING CENTER HAS VINYL DOUBLE PANE WINDOWS.VINYL SIDING .SHED WITH ELECTRICITY DEEP LOT.HARDWOOD FLOORS AND LAMINATE TILEA FIVE YEARS ROOF.
$169,000
17646 Wood Melvindale, MI 48122
- Type:
- Single Family
- Sq.Ft.:
- 874
- Status:
- Active
- Beds:
- 3
- Lot size:
- 0.1 Acres
- Baths:
- 1.00
- MLS#:
- 60311148
- Subdivision:
- Oakwood Heights Sub No 2
ADDITIONAL INFORMATION
This turn key 3-bedroom bungalow is ready for you! The main floor features hardwood flooring throughout, a cozy living room, and 2 sizable bedrooms. The kitchen has vinyl plank flooring, SS appliances, and a door wall leading to the back deck.ÃÂThe 3rd and final bedroom is situatedÃÂupstairs. Additionally, the partially finished basement provides extra living space and storage. Outside is a beautiful 10 x 20 covered hardwood deck andÃÂ1.5 car garage all within a fenced lot. The home is conveniently located near the freeway, shopping, and schools. Schedule a showing today! BTVAIÃ
$189,000
18634 Wood Melvindale, MI 48122
- Type:
- Single Family
- Sq.Ft.:
- 1,163
- Status:
- Active
- Beds:
- 3
- Lot size:
- 0.19 Acres
- Baths:
- 2.00
- MLS#:
- 60307770
ADDITIONAL INFORMATION
Duplex on single family home. Two bedrooms on the mail floor and one bedroom in the upstairs unit. Could be used for rental or converted to a single family home. Located on a large lot, basement and a garage. Close walking distance to shopping and schools. BATVAI.
$149,900
17455 Hanna Melvindale, MI 48122
- Type:
- Single Family
- Sq.Ft.:
- 810
- Status:
- Active
- Beds:
- 2
- Lot size:
- 0.22 Acres
- Baths:
- 1.00
- MLS#:
- 60307201
- Subdivision:
- Oakwood Heights Sub No 3
ADDITIONAL INFORMATION
Beautiful Ranch Vinyl/Brick Home sitting on the back of Two Fenced-in corner lots (great for kids to play, pets, Bar-BQ, and so much more). SITTING ON A CORNER DOUBLE LOT AND FULLY RENOVATED!!! Home features 2Bedroom, Living Room, Unfinished Basement, Driveway Parking, attached Shed, 1Full Bath, and a Kitchen. The accuracy of all information, regardless of source, is not guaranteed or warranted. All information should be independently verified.
- Type:
- Single Family
- Sq.Ft.:
- 1,567
- Status:
- Active
- Beds:
- 4
- Lot size:
- 0.15 Acres
- Baths:
- 1.00
- MLS#:
- 70402193
ADDITIONAL INFORMATION
Discover the epitome of charm in this 4-bedroom, 1-bathroom home that offers a perfect blend of comfort and style. Step inside to find new windows (Summer 2023) illuminating the space with natural light, a renovated bathroom (2022), and custom-made solid wood doors throughout, including cherry upstairs doors and cherry wood floors. The mahogany front door welcomes you to a freshly painted interior adorned with gorgeous chandeliers, adding elegance to the space. Hardwood floors and a newer roof add to the home's allure. The downstairs room features a Murphy bed and laundry room.Enjoy outdoor gatherings under the new gazebo, overlooking the fenced backyard, complete with a 2-car garage. The backyard fence leads right into the walking trail of the park behind the home. Central air
- Type:
- Single Family
- Sq.Ft.:
- n/a
- Status:
- Active
- Beds:
- 3
- Lot size:
- 0.1 Acres
- Baths:
- 1.00
- MLS#:
- 70399694
ADDITIONAL INFORMATION
Cute 3 Br bungalow! 1 bath, Nice kitchen, Partially finished bsmt, central air, 2 car garage, fenced in yard! City inspection already ordered. Home Warranty with full price offer!!
$120,000
17055 Clarann Melvindale, MI 48122
- Type:
- Single Family
- Sq.Ft.:
- 990
- Status:
- Active
- Beds:
- 2
- Lot size:
- 0.08 Acres
- Baths:
- 1.00
- MLS#:
- 60283097
- Subdivision:
- Fort Boulevard Heights Sub
ADDITIONAL INFORMATION
BEAUTIFUL RANCH ON DOUBLES LOT 2 BEDROOM LIVING ROOM DINING ROOM BASEMENT 2 CAR GARAGE WITH OPENER MUST SEE LARGE PORCH COVER FOR GREAT SUMMER NIGHTS AND CLOSER TO SHOPS AND EASY EXPRESSWAY ACCESS.
$170,000
3860 Demean Melvindale, MI 48122
- Type:
- Single Family
- Sq.Ft.:
- 1,445
- Status:
- Active
- Beds:
- 3
- Lot size:
- 0.13 Acres
- Baths:
- 3.00
- MLS#:
- 60277346
- Subdivision:
- Dasher Estates Sub - Melvindale
ADDITIONAL INFORMATION
Charming and updated three bedroom bungalow with lots of great features. Large living room with a natural fireplace that opens to a spacious eat in kitchen with lots of cabinets and plenty of room for a table with appliances included. All new laminate wood flooring throughout the first floor and fresh interior paint. The first floor also features two bedrooms and a ceramic tile bathroom. Upstairs is the large primary suite with its own private ceramic tile bathroom, lots of storage and built in cabinetry with sink. Nicely finished basement with a rec room with another fireplace and adjoining office (both with new flooring and paint) plus the third full bathroom. New boiler and hot water heater in 2024. New roof in 2016. Oversized two car garage and possession at closing. A perfect opportunity to make this your new home. Seller selling home in as-is condition and buyer is responsible for city certification. Repair list from the city is in additional documents.

Provided through IDX via MiRealSource. Courtesy of MiRealSource Shareholder. Copyright MiRealSource. The information published and disseminated by MiRealSource is communicated verbatim, without change by MiRealSource, as filed with MiRealSource by its members. The accuracy of all information, regardless of source, is not guaranteed or warranted. All information should be independently verified. Copyright 2024 MiRealSource. All rights reserved. The information provided hereby constitutes proprietary information of MiRealSource, Inc. and its shareholders, affiliates and licensees and may not be reproduced or transmitted in any form or by any means, electronic or mechanical, including photocopy, recording, scanning or any information storage and retrieval system, without written permission from MiRealSource, Inc. Provided through IDX via MiRealSource, as the “Source MLS”, courtesy of the Originating MLS shown on the property listing, as the Originating MLS. The information published and disseminated by the Originating MLS is communicated verbatim, without change by the Originating MLS, as filed with it by its members. The accuracy of all information, regardless of source, is not guaranteed or warranted. All information should be independently verified. Copyright 2024 MiRealSource. All rights reserved. The information provided hereby constitutes proprietary information of MiRealSource, Inc. and its shareholders, affiliates and licensees and may not be reproduced or transmitted in any form or by any means, electronic or mechanical, including photocopy, recording, scanning or any information storage and retrieval system, without written permission from MiRealSource, Inc.
Melvindale Real Estate
The median home value in Melvindale, MI is $64,200. This is lower than the county median home value of $80,100. The national median home value is $219,700. The average price of homes sold in Melvindale, MI is $64,200. Approximately 52.78% of Melvindale homes are owned, compared to 38.64% rented, while 8.59% are vacant. Melvindale real estate listings include condos, townhomes, and single family homes for sale. Commercial properties are also available. If you see a property you’re interested in, contact a Melvindale real estate agent to arrange a tour today!
Melvindale, Michigan 48122 has a population of 10,432. Melvindale 48122 is more family-centric than the surrounding county with 35.07% of the households containing married families with children. The county average for households married with children is 25.33%.
The median household income in Melvindale, Michigan 48122 is $39,056. The median household income for the surrounding county is $43,702 compared to the national median of $57,652. The median age of people living in Melvindale 48122 is 33 years.
Melvindale Weather
The average high temperature in July is 84.5 degrees, with an average low temperature in January of 17.8 degrees. The average rainfall is approximately 33.5 inches per year, with 31.4 inches of snow per year.
