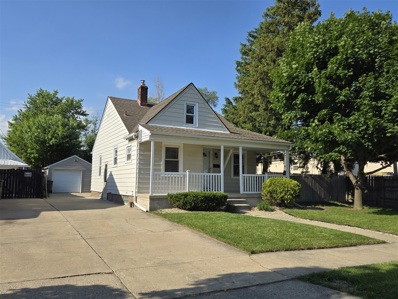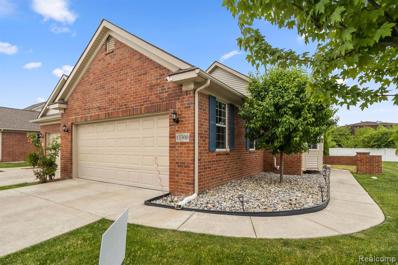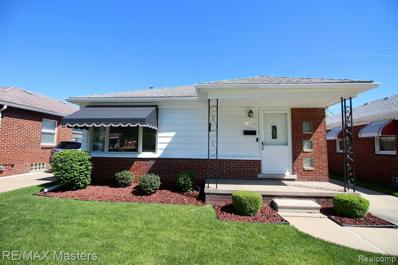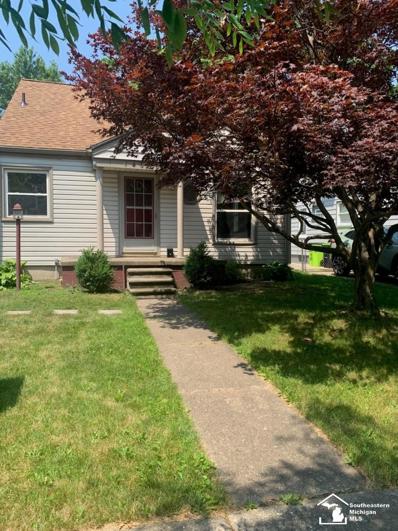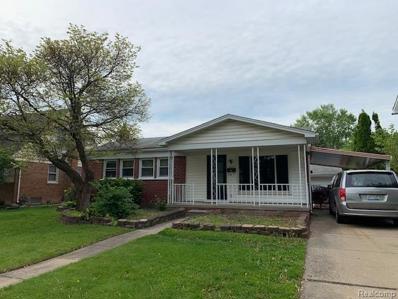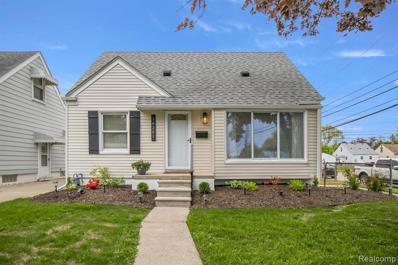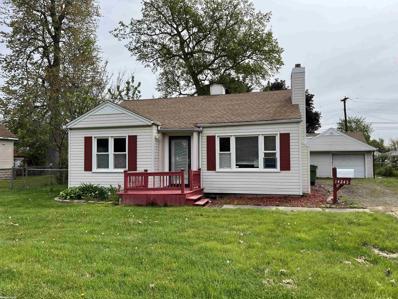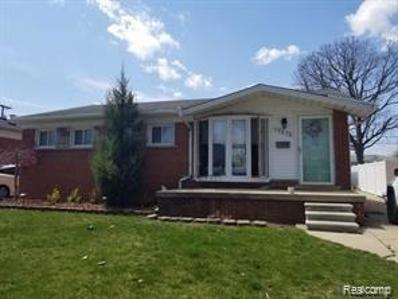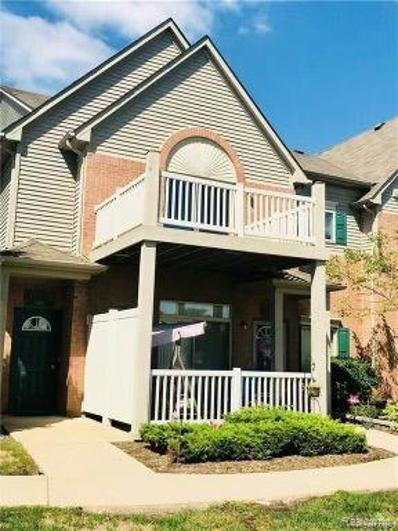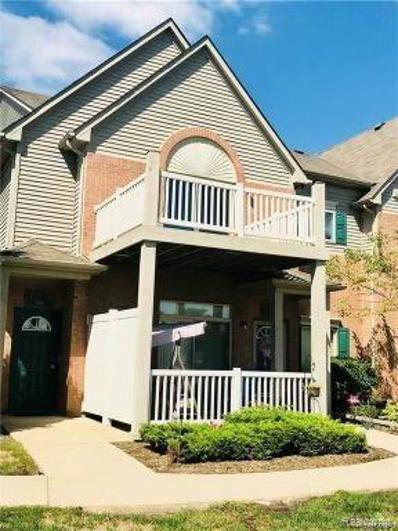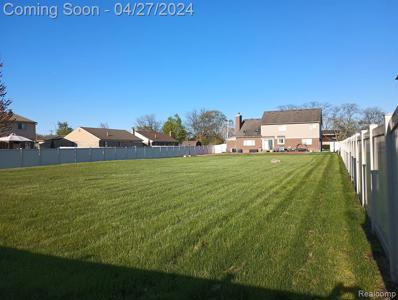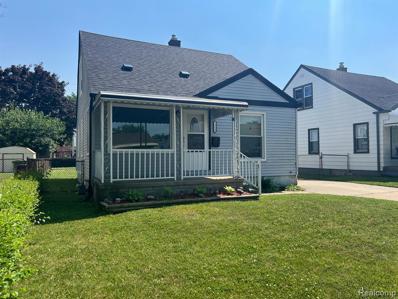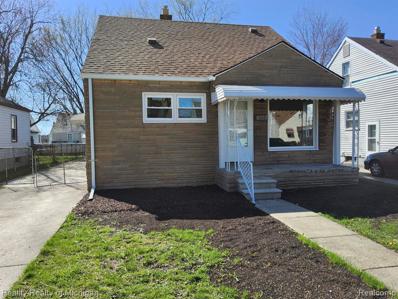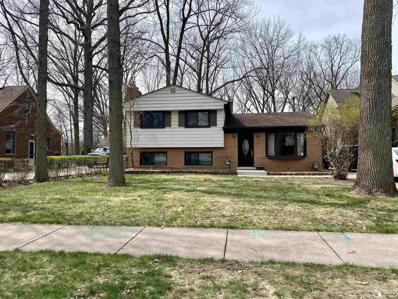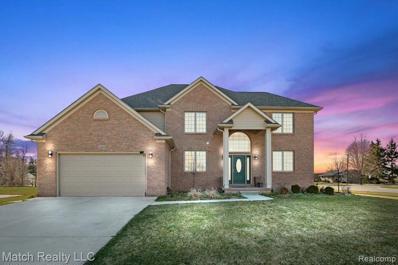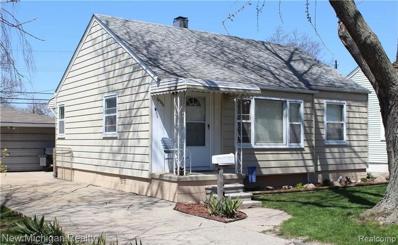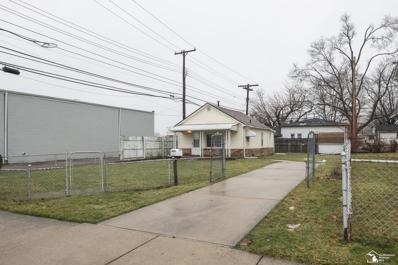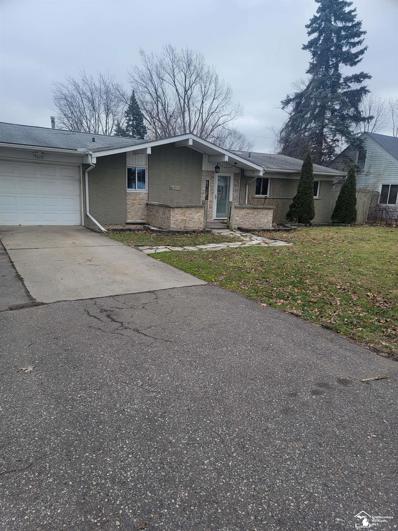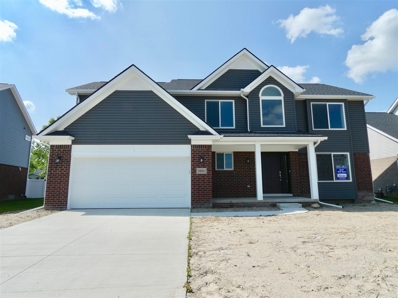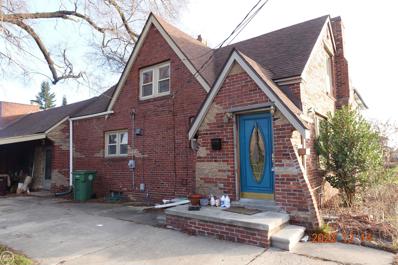Southgate MI Homes for Sale
- Type:
- Single Family
- Sq.Ft.:
- 1,130
- Status:
- NEW LISTING
- Beds:
- 3
- Lot size:
- 0.1 Acres
- Baths:
- 1.00
- MLS#:
- 70408954
ADDITIONAL INFORMATION
Welcome home to this adorable 3 bedroom bungalow in Southgate. Home is situated on an above average lot with 58 ft of frontage; bonus backyard space as well. Home features fresh paint, all new flooring, Upgraded kitchen, and a Beautifully finished basement to name a few. Your choice of the main bedroom on first level or upstairs for some added space and a bonus office. Living room is nice and spacious 14 ft by 16 ft deep. Kitchen and dinning area boast a combined space of 160 sq ft. Enjoy your extra living space in the finished basement; almost doubling the size of the home. A large front covered porch only about 20 years old. Dimensional roof, record of vinyl windows in 2015. Lengthy driveway for parking and a nice 1.5 car garage. Agent owned, home Warranty at full price
$279,900
13300 Shire Southgate, MI 48195
- Type:
- Condo
- Sq.Ft.:
- 1,436
- Status:
- NEW LISTING
- Beds:
- 2
- Baths:
- 2.00
- MLS#:
- 60310912
- Subdivision:
- Wayne County Condo Sub Plan No 828 (Southgate)
ADDITIONAL INFORMATION
Here you go.. The Perfect Condo just hit the market. Get in your car and Drive over to Drakeshire and Check out this Perfect End Unit Ranch Condo. Just Over 1400 Square feet. 2 Car Attached Garage. Full Basement. Park the car and let's take a tour. Once you walk up to the front door and enjoy the front porch you will see the perfect area for a patio just off the porch. Walk in Remove your shoes and check out the entrance way. Perfect Coat closet. Turn to the Right and Enjoy the Large Living room / Formal Dining area. Living room with Gas Fireplace and vaulted ceilings. Turn to the left and Enjoy the spacious Kitchen with Granite Counters and Tons of Cabinets. (Cherry Finish). All kitchen appliances are included. Eat in kitchen area with lots of windows. Off the Kitchen you will find the entrance to the laundry room and walk out to the attached garage. Down the hall off the Living Room find the main bathroom with ceramic tile & Granite Counters. Bedroom 1 with full Door wall to patio perfect morning coffee spot. Very Spacious Primary bedroom with vaulted ceilings, Walk in Closet and full bath with ceramic tile & Granite Counter. Full partially finished basement. Extra sink and toilet, Utility Room with sump pump. To sum it up. This property is only 7 years old so everything is Pretty Much New. All you need to do is Make an Appointment and Come Check it out then Make an offer. EZ to show. Move in ready. Stop by today! Close to Everything. Expressways. Southgate Civic Center, Shopping, Medical Centers and the YMCA.
$219,900
13650 Castle Southgate, MI 48195
- Type:
- Single Family
- Sq.Ft.:
- 1,053
- Status:
- Active
- Beds:
- 3
- Lot size:
- 0.1 Acres
- Baths:
- 2.00
- MLS#:
- 60309186
- Subdivision:
- Fordville Sub No 3
ADDITIONAL INFORMATION
Welcome Home to 13650 Castle! This wonderfully maintained brick ranch has 3 bedrooms and 2 full baths and features Wallside Windows and ORIGINAL HARDWOOD FLOORS throughout the main floor (except the kitchen). This home is MOVE-IN READY! The basement has plenty of room to entertain - Pool Table Included! The fenced in backyard has a large 2 car garage and direct access through the gate if you have children attending the elementary school! Come see this home and make it your own. Seller to provide C of O at closing!
$149,900
14656 Windermere Southgate, MI 48195
- Type:
- Single Family
- Sq.Ft.:
- 1,275
- Status:
- Active
- Beds:
- 3
- Lot size:
- 0.11 Acres
- Baths:
- 2.00
- MLS#:
- 50142416
- Subdivision:
- Migdoll Sub
ADDITIONAL INFORMATION
Welcome home to your 3 bedroom, 1.5 bath bungalow. Hardwood floors throughout most of the home, with lots of extra space in the basement. Plumbing has been updated recently. Home warranty included. A freshly painted deck and fenced in yard.
$179,900
15137 Ludington Southgate, MI 48195
- Type:
- Single Family
- Sq.Ft.:
- 1,026
- Status:
- Active
- Beds:
- 3
- Lot size:
- 0.14 Acres
- Baths:
- 2.00
- MLS#:
- 60307567
- Subdivision:
- Penn McCann Sub
ADDITIONAL INFORMATION
3 bedroom brick ranch, updated kitchen and bath. Some appliances stay. Full basement, covered car port and a 2 car garage. Wonderful area of Southgate. Walk to elementary and hight school. Close to Southgate Nature Center and Rotary Park.
$217,500
14281 Mulberry Southgate, MI 48195
- Type:
- Single Family
- Sq.Ft.:
- 1,184
- Status:
- Active
- Beds:
- 3
- Lot size:
- 0.12 Acres
- Baths:
- 1.00
- MLS#:
- 60306406
- Subdivision:
- Roberts Realty Co Tri Highways Sub
ADDITIONAL INFORMATION
Welcome to your new home totally updated in 2024! Corner lot! Elegantly designed kitchen boasts all new countertops, cabinets, lighting, and hardware. Includes new stainless steel appliances: Refrigerator, Stove, Microwave, Dishwasher, plus Washer and Dryer are also included! New AC, furnace, Water heater, plumbing, and electrical. Roof 3 yrs old. Large upstairs bedroom. Discover freshly painted walls throughout, refinished floors, and brand new carpeting. This tastefully updated home is conveniently located near Fordline Elementary, Davidson Middle School and Southgate Anderson High School, with easy access to I75, endless shopping & dining options and all amenities Southgate has to offer. This outstanding bungalow has it all, from landscaping & curb appeal, to an oversized 2 car garage, fresh cement patio, spacious basement for storage and so much more. Come and see it in person to fully appreciate the quality of this property today!
$229,900
14245 Fordline Southgate, MI 48195
- Type:
- Single Family
- Sq.Ft.:
- 1,669
- Status:
- Active
- Beds:
- 3
- Lot size:
- 0.21 Acres
- Baths:
- 3.00
- MLS#:
- 50141238
- Subdivision:
- See Legal
ADDITIONAL INFORMATION
Very nicely Updated 3 bedroom 2 and 1/2 bath ranch! Newer Carpet/laminate and Paint. Master bedroom with updated private bath with shower! Update main bath and 1/2 bath with tons of ceramic. Sharp remodeled Kitchen with white cabinets, tile backsplash, stainless steel appliances and stainless farmers sink. Updated furnace and C/A. Large breakfast nook/dining room with wood look laminate floors. Living room with fireplace, large family room. 2 Car garage with 1 car opening, large fenced yard, patio and front deck. Immediate occupancy! A must See!
$200,000
15678 Cynthia Southgate, MI 48195
- Type:
- Single Family
- Sq.Ft.:
- 1,064
- Status:
- Active
- Beds:
- 3
- Lot size:
- 0.13 Acres
- Baths:
- 1.00
- MLS#:
- 60305678
- Subdivision:
- Merrills Manor Sub
ADDITIONAL INFORMATION
Wonderful 3 bdrm ranch with updated eat in kitchen with doorwall to backyard. Has beautiful bamboo flooring in kitchen with extra in bsmt. Beautiful finished bsmt with glass block windows and recessed lighting, separate laundry room and separate room to finish as you please. Bathroom has heated ceramic floor Contingent of sellers finding house of choice (looking) Excludes Refrigerator, washer and dryer' City Insp ordered May 22nd) and all offers will be contingent on buyers reviewing city inspection PER SELLERS NO SHOWINGS AFTER 630PM. Seller is related to Agent. BRAND NEW HOT WATER TANK INSTALLED 5/6/24
- Type:
- Condo
- Sq.Ft.:
- 1,324
- Status:
- Active
- Beds:
- 2
- Year built:
- 2006
- Baths:
- 2.00
- MLS#:
- 20240027526
- Subdivision:
- Wayne County Condo Sub Plan No 733
ADDITIONAL INFORMATION
Welcome home! This condo has been completely updated, renovated bathrooms, kitchen, new paint, carpet, and light fixtures. Enjoy the beautiful, oversized balcony overlooking the huge pond. Open floor plan with great room with vaulted ceilings. Oversized master bedroom with master bath and walk-in closet. Second bedroom also includes a walk-in closet. There is plenty of storage space with room for a pantry/ mudroom off of the kitchen. Spacious in unit laundry with washer and dryer. Attached 1 car garage. Conveniently located close to shopping, restaurants and to I-75 freeway. This is a non-warrantable condo. BATVIA. CURRENTLY TENANT OCCUPIED THROUGH JANUARY 2025.
$185,000
15715 Parkway Southgate, MI 48195
- Type:
- Condo
- Sq.Ft.:
- 1,324
- Status:
- Active
- Beds:
- 2
- Baths:
- 2.00
- MLS#:
- 60303360
- Subdivision:
- Wayne County Condo Sub Plan No 733
ADDITIONAL INFORMATION
Welcome home! This condo has been completely updated, renovated bathrooms, kitchen, new paint, carpet, and light fixtures. Enjoy the beautiful, oversized balcony overlooking the huge pond. Open floor plan with great room with vaulted ceilings. Oversized master bedroom with master bath and walk-in closet. Second bedroom also includes a walk-in closet. There is plenty of storage space with room for a pantry/ mudroom off of the kitchen. Spacious in unit laundry with washer and dryer. Attached 1 car garage. Conveniently located close to shopping, restaurants and to I-75 freeway. This is a non-warrantable condo. BATVIA. CURRENTLY TENANT OCCUPIED THROUGH JANUARY 2025.
$504,900
15450 Reeck Southgate, MI 48195
- Type:
- Single Family
- Sq.Ft.:
- 2,700
- Status:
- Active
- Beds:
- 4
- Lot size:
- 0.59 Acres
- Baths:
- 3.00
- MLS#:
- 60302225
ADDITIONAL INFORMATION
4 BEDROOM COLONIAL HOME ON .59 ACRES FULLY FENCED WITH 3.5 CAR ATTACHED GARAGE . FULL BASEMENT. 14x36 PATIO WITH FOUNDATION, STAMPED WALKWAY OVERLOOKING THE HUGE BACKYARD FULLY FENCED WITH 6ft VINYL FENCE. FULL BRICK CHIMNEY NATURAL FIREPLACE WITH GAS LOGS IN FAMILY ROOM WITH VAULTED CEILINGS. SEPARATE LIVING ROOM AND DINING ROOM WITH TRAY CEILING. LARGE EAT-IN KITCHEN WITH DOOR WALL. INTERCOM AND HARDWIRED ALARM SYSTEM. BUYER AGENT TO VERIFY ALL INFORMATION. APPOINTMENT ONLY. 72 NOTICE NEEDED. ***OWNERS ARE REAL ESTATE AGENTS***THAT WILL BE PRESENT AT ALL SHOWINGS *BATVAI*
$193,900
13323 Walnut Southgate, MI 48195
- Type:
- Single Family
- Sq.Ft.:
- 1,190
- Status:
- Active
- Beds:
- 3
- Lot size:
- 0.11 Acres
- Baths:
- 2.00
- MLS#:
- 60302083
- Subdivision:
- Malden Manor Sub
ADDITIONAL INFORMATION
Welcome to your 3bed/2bath Southgate Bungalow! It is a desirable area with proximity to all of your necessities. Well maintained 1,190sqft home ready for you to call it yours. Large basement perfect for storage or workspace and an additional refrigerator for storage. *PROPERTY IS TENANT OCCUPIED* Tenant will be moved by 5/31/24. Do not approach the property or disturb tenants. Showings can be scheduled starting 5/3 with a 48-hour notice. Property to be purchased *AS IS* *BATVAI*
$219,900
14754 Windermere Southgate, MI 48195
- Type:
- Single Family
- Sq.Ft.:
- 1,214
- Status:
- Active
- Beds:
- 3
- Lot size:
- 0.11 Acres
- Baths:
- 2.00
- MLS#:
- 60299791
- Subdivision:
- Migdoll Sub
ADDITIONAL INFORMATION
FRESH FRESH FRESH. Newly remodeled home in a great neighborhood close to just about EERYTHING. Move in immediately to a New Kitchen with Graniote countertops. New Stainless stove, refrigerator,microwave, and dishwasher. Refreshed baths on main and upstairs floors. New Central Air. Fresh paint throughout. Re-Freshed original wood floors throughout. Fresh lighting. Fenced in yard. Open concept basement. New landscaping. Large shed on concrete.
$299,950
16100 Kennebec Southgate, MI 48195
- Type:
- Single Family
- Sq.Ft.:
- 1,866
- Status:
- Active
- Beds:
- 4
- Lot size:
- 0.41 Acres
- Baths:
- 3.00
- MLS#:
- 50138269
- Subdivision:
- Penn Gardens Sub
ADDITIONAL INFORMATION
Experience the charm of country living in the city with this beautiful quad level home! This home features 4 bedrooms, 3 full baths and 2 fireplaces on almost a half acre in a very desirable area of Southgate. The formal living room features a bay window, crown moulding and a built-in china cabinet. In the "Retro" kitchen storage abounds in the blush cabinets, with a sliding door opening to a newer (4 years) very large 3 season room with it's own gas fireplace. The main bedroom has an en suite with a walk-in tub and there is another full bath and 2 bedrooms upstairs. The lower level has a sizable family room, with recessed lighting and a retro all wood look fireplace. The fourth bedroom in the lower level with french doors can be a den or office. New porch, some New brick and New Sewer. Step out into the beautiful wooded backyard with huge trees, a prepped and ready for you rock garden. There is a newer roof (4 years) and a 2.5 car garage with a 1 car size opening in the rear for all the toys. Alarm system.
$439,900
14000 Flanders Southgate, MI 48195
- Type:
- Single Family
- Sq.Ft.:
- 2,706
- Status:
- Active
- Beds:
- 4
- Lot size:
- 0.36 Acres
- Baths:
- 3.00
- MLS#:
- 60296214
- Subdivision:
- Pizzo Estates Sub
ADDITIONAL INFORMATION
Seller has just reduced price! Beautiful 4 bedroom, 2.5 bath custom built colonial in 2017 that boasts nothing but charm and elegance. Upon entering you are greeted by a tiled foyer, a library/den and gorgeous staircase that gracefully leads up to the large 4 bedrooms and 2 full baths. The great room is complete with gas fireplace, hardwood floors and 20 foot ceilings. Kitchen is complete with all stainless steel appliances, granite countertops, large center island, with plenty of space for a breakfast nook or dining area. Not to mention there is a large formal dining area just off the kitchen. This property is situated on a large corner lot with a beautiful patio complete with a stunning gazebo. One of the most beautiful blocks in the area surrounded by neighbors who take extreme pride in their homes and yards. Too many things to list! Schedule your showings asap and be sure to make the open house on Saturday March 30th.
$125,000
14940 Irene Southgate, MI 48195
- Type:
- Single Family
- Sq.Ft.:
- 708
- Status:
- Active
- Beds:
- 2
- Lot size:
- 0.12 Acres
- Baths:
- 1.00
- MLS#:
- 60294177
- Subdivision:
- Serve Self Sub
ADDITIONAL INFORMATION
First time homeowner or ready to downsize? This is your house! Desirable area and close to shopping, dinning and e-way for commuters. Hardwood flooring through out. Bathroom updated. Main floor laundry area. One story living. 2 car detached garage and fenced yard. This one won't last. CofO and any city required repairs will be the responsibility of the Buyer.
$124,900
14822 Fordline Southgate, MI 48195
- Type:
- Single Family
- Sq.Ft.:
- 640
- Status:
- Active
- Beds:
- 2
- Lot size:
- 0.1 Acres
- Baths:
- 1.00
- MLS#:
- 50133724
- Subdivision:
- Robert Realty Co. Tri-Hwy Sub
ADDITIONAL INFORMATION
This is a Fannie Mae Homepath Property. Exceptional 2 bedroom ranch home that has been beautifully and extensively restored. Features gorgeous kitchen with granite counters and stainless appliances, Brand new furnace, roof, flooring, paint and lighting. Fully remodeled bathroom and more. Home has immediate occupancy and shows like new!
$258,500
15115 Flanders Southgate, MI 48195
- Type:
- Single Family
- Sq.Ft.:
- 1,500
- Status:
- Active
- Beds:
- 3
- Lot size:
- 0.26 Acres
- Baths:
- 2.00
- MLS#:
- 50131077
- Subdivision:
- Supervisors Ecorse 1
ADDITIONAL INFORMATION
Spacious Updated Ranch in Southgate with too much to list. Kitchen offers newer cabinets, ceramic flooring,granite countertops & movable island. New flooring throughout/NO carpet. Huge LR w/French doors leading to office/gaming room then out to deck and large yard.Largest BR offers 1/2 bath. Laundry area in attcd extra deep 1 1/2 c.garage that is heated w/A/C & 220 elec. Could easily be convtd to FR, etc! .Wide Drive to new 2.5 C garage great for RV w/50 Amp Svc.Also Extra furnace & A/C unit being left wi property. Move in ready. City inspection requires some unexpected exterior items..We are working on revisions now. Please verify square footage//It is definately more than on public records. The interior is freshliy painted & upadated, Space for everyone to enjoy!!!!!
- Type:
- Single Family
- Sq.Ft.:
- 2,000
- Status:
- Active
- Beds:
- 4
- Lot size:
- 0.21 Acres
- Baths:
- 3.00
- MLS#:
- 70383623
ADDITIONAL INFORMATION
NOT YET BUILT - DESIGN YOUR OWN BUILD! List Price Includes 3rd Car Garage (can build Standard 2 Car). Several Customizable Floor Plans to choose from. Ranch, Cape Cod, and Colonial plans from 1481 - 2373 sq ft. OPEN CONCEPTS, Options for Taller and Decorative Ceilings, Window Options, CUSTOM KITCHENS/ BATHS, and all things involving your own creative design - just to name a few. CHOOSE YOUR OWN COLORS/ FINISHES/ OPTIONS!
$195,000
15053 Dumay Southgate, MI 48195
- Type:
- Single Family
- Sq.Ft.:
- 2,018
- Status:
- Active
- Beds:
- 3
- Lot size:
- 0.19 Acres
- Baths:
- 2.00
- MLS#:
- 50129939
- Subdivision:
- Parkland Sub
ADDITIONAL INFORMATION
Open floor plan with 3 bedrooms, 1.5 baths and a full basement. Updated kitchen with newer cabinets and granite counter tops Two fireplaces (family room and living room). Roof was replaced in 2016 with transferable/lifetime warranty. Updated vinyl windows. Needs a garage door, ceiling in family room and debris removal. Great value at this price.

Provided through IDX via MiRealSource. Courtesy of MiRealSource Shareholder. Copyright MiRealSource. The information published and disseminated by MiRealSource is communicated verbatim, without change by MiRealSource, as filed with MiRealSource by its members. The accuracy of all information, regardless of source, is not guaranteed or warranted. All information should be independently verified. Copyright 2024 MiRealSource. All rights reserved. The information provided hereby constitutes proprietary information of MiRealSource, Inc. and its shareholders, affiliates and licensees and may not be reproduced or transmitted in any form or by any means, electronic or mechanical, including photocopy, recording, scanning or any information storage and retrieval system, without written permission from MiRealSource, Inc. Provided through IDX via MiRealSource, as the “Source MLS”, courtesy of the Originating MLS shown on the property listing, as the Originating MLS. The information published and disseminated by the Originating MLS is communicated verbatim, without change by the Originating MLS, as filed with it by its members. The accuracy of all information, regardless of source, is not guaranteed or warranted. All information should be independently verified. Copyright 2024 MiRealSource. All rights reserved. The information provided hereby constitutes proprietary information of MiRealSource, Inc. and its shareholders, affiliates and licensees and may not be reproduced or transmitted in any form or by any means, electronic or mechanical, including photocopy, recording, scanning or any information storage and retrieval system, without written permission from MiRealSource, Inc.

The accuracy of all information, regardless of source, is not guaranteed or warranted. All information should be independently verified. This IDX information is from the IDX program of RealComp II Ltd. and is provided exclusively for consumers' personal, non-commercial use and may not be used for any purpose other than to identify prospective properties consumers may be interested in purchasing. IDX provided courtesy of Realcomp II Ltd., via Xome Inc. and Realcomp II Ltd., copyright 2024 Realcomp II Ltd. Shareholders.
Southgate Real Estate
The median home value in Southgate, MI is $190,000. This is higher than the county median home value of $80,100. The national median home value is $219,700. The average price of homes sold in Southgate, MI is $190,000. Approximately 59.02% of Southgate homes are owned, compared to 33.66% rented, while 7.32% are vacant. Southgate real estate listings include condos, townhomes, and single family homes for sale. Commercial properties are also available. If you see a property you’re interested in, contact a Southgate real estate agent to arrange a tour today!
Southgate, Michigan has a population of 29,291. Southgate is less family-centric than the surrounding county with 22.15% of the households containing married families with children. The county average for households married with children is 25.33%.
The median household income in Southgate, Michigan is $51,808. The median household income for the surrounding county is $43,702 compared to the national median of $57,652. The median age of people living in Southgate is 44.2 years.
Southgate Weather
The average high temperature in July is 83.4 degrees, with an average low temperature in January of 19.1 degrees. The average rainfall is approximately 33.7 inches per year, with 42.5 inches of snow per year.
