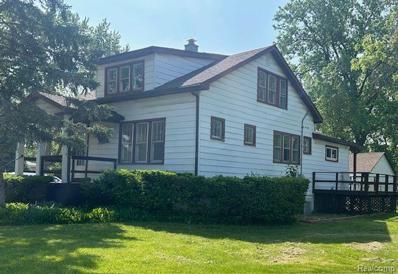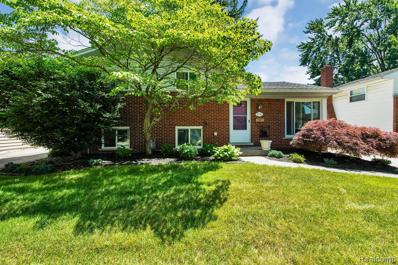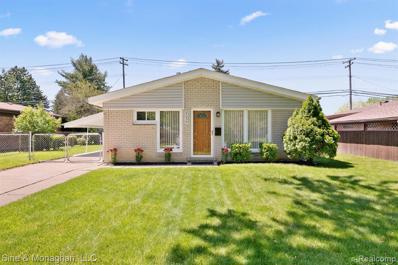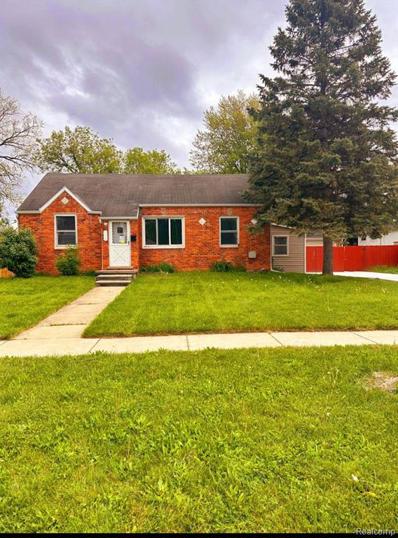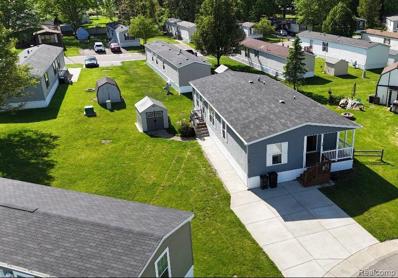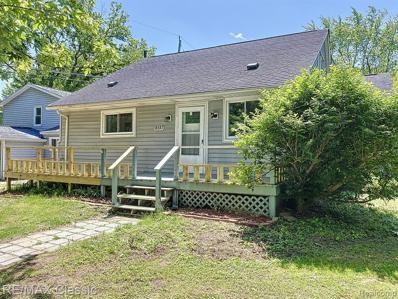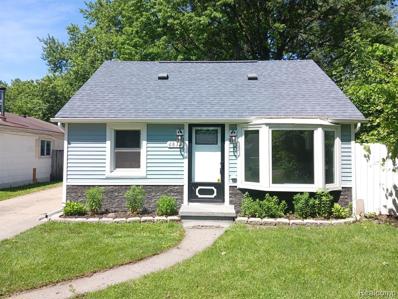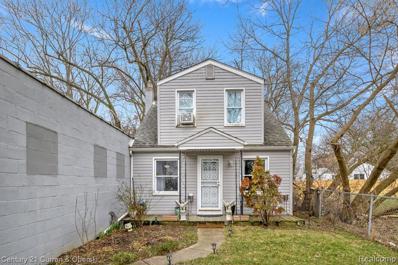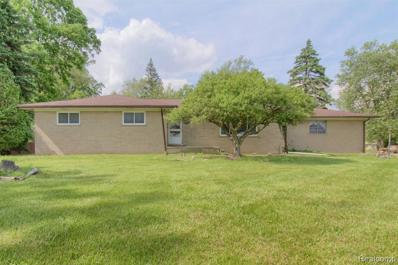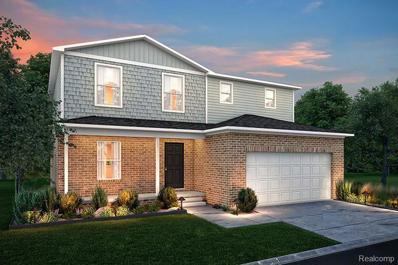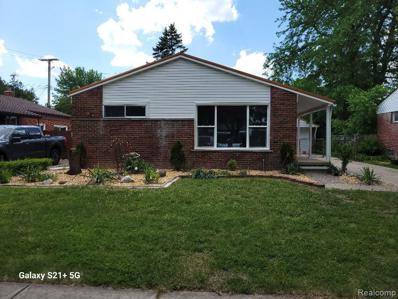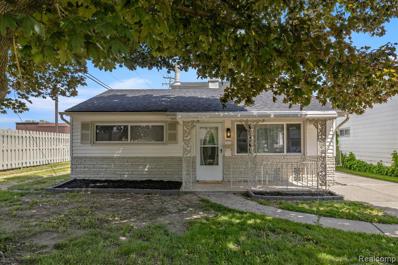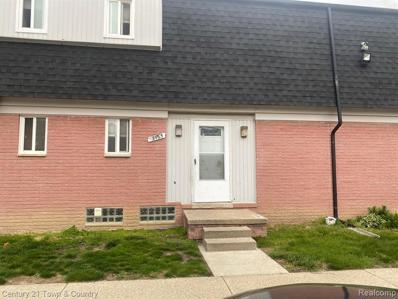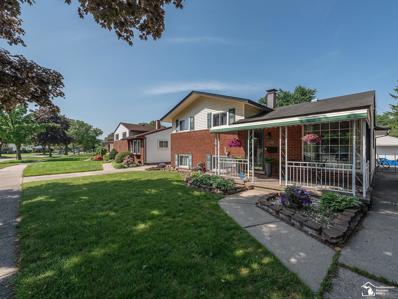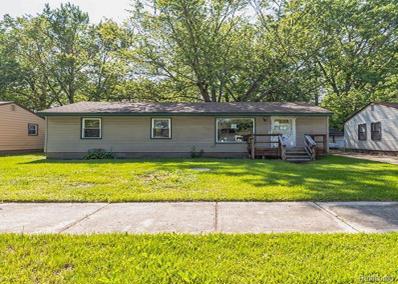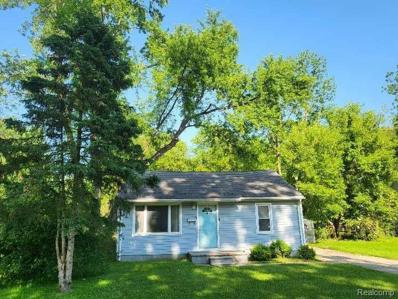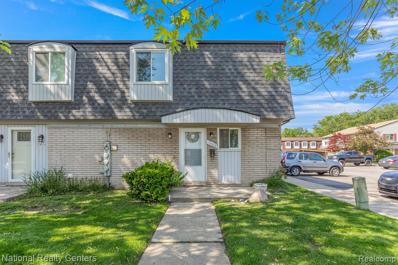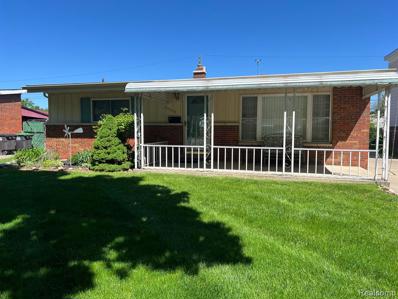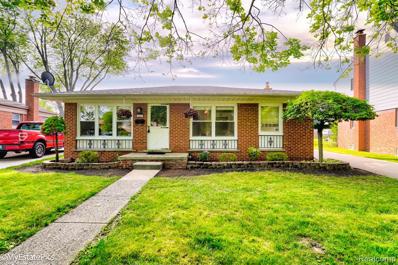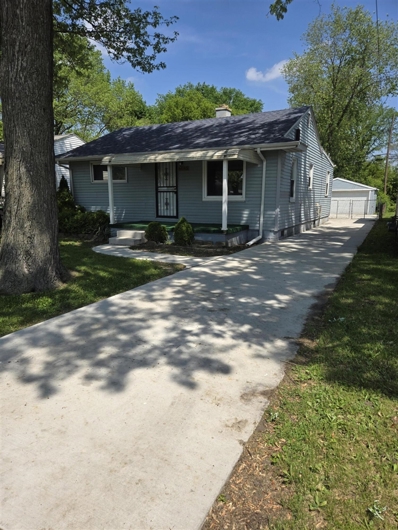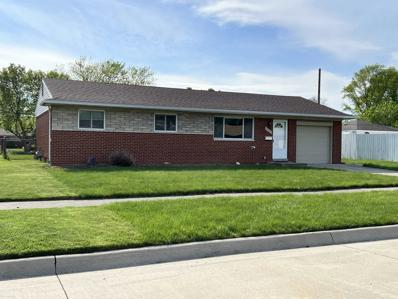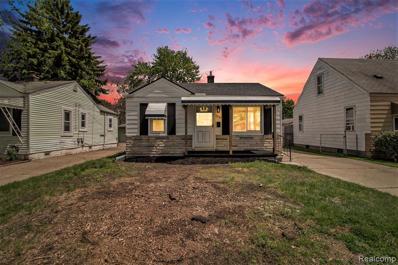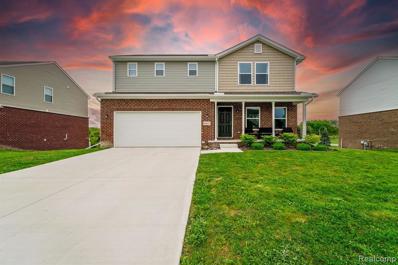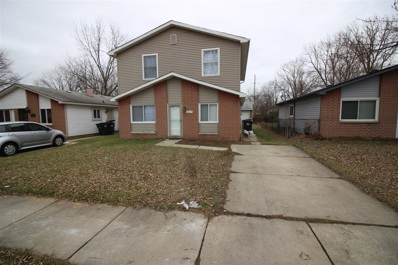Taylor MI Homes for Sale
$174,900
23605 Schomberg Taylor, MI 48180
- Type:
- Single Family
- Sq.Ft.:
- 1,465
- Status:
- NEW LISTING
- Beds:
- 4
- Lot size:
- 0.14 Acres
- Baths:
- 2.00
- MLS#:
- 60311178
- Subdivision:
- Telegraph Road Little Farms Sub
ADDITIONAL INFORMATION
OPEN HOUSE - SATURDAY-JUNE 1st - 1pm-3pm. This desirable updated home boasts a super clean interior with a rare find of four bedrooms and two full bathrooms, making it perfect for families or those who love extra space. Situated on a nice-sized corner lot, the property features a large fenced-in yard. The home includes a two-car garage, adding convenience and additional storage space. A clean Michigan basement with a washer and dryer, making laundry a breeze. All appliances are included, ensuring a hassle-free move-in experience. Freshly painted and featuring new carpet, the interior feels fresh and inviting. The original hardwood floors have been beautifully redone, adding a touch of classic elegance to this modernized home. The seller will provide a Certificate of Occupancy and a complimentary one-year home warranty, offering peace of mind to the new homeowners. This property offers both comfort and convenience in a great location. Schedule your showing today!! BATVAI.
$224,000
9721 Mueller Taylor, MI 48180
- Type:
- Single Family
- Sq.Ft.:
- 1,495
- Status:
- NEW LISTING
- Beds:
- 3
- Lot size:
- 0.14 Acres
- Baths:
- 2.00
- MLS#:
- 60311034
- Subdivision:
- Pardee Park Sub No 2
ADDITIONAL INFORMATION
Beautiful tri-level brick home located in the desirable Mueller neighborhood of Taylor. This charming property features 3 bedrooms and 2 bathrooms, with recently remodeled bathrooms, and new flooring and paint throughout. The home includes a cozy fireplace, a lovely patio perfect for outdoor relaxation, and a 2-car detached garage. All appliances are included, making this move-in ready home an excellent choice. Don't miss the opportunity to own this well-maintained gem!
$147,750
9036 Mason Taylor, MI 48180
- Type:
- Single Family
- Sq.Ft.:
- 1,053
- Status:
- NEW LISTING
- Beds:
- 3
- Lot size:
- 0.13 Acres
- Baths:
- 1.00
- MLS#:
- 60310776
- Subdivision:
- Mortenview Villas Sub
ADDITIONAL INFORMATION
Ready to kick off your summer in a stylish, move-in-ready home? Look no further! This beautifully maintained brick ranch, owned by the same family since it was built, radiates pride of ownership and love. Located in a prime central area within a unique subdivision, this home benefits from its position near a street curve, offering dynamic views and exceptional curb appeal. The exterior of this mid-century modern gem is maintenance-free with a combination of brick and vinyl, updated entry doors 2023, and newer vinyl windows. The freshly poured concrete carport and sidewalk, along with a recently replaced main sewer line, add to its many improvements. Step inside to find a bright and inviting living room bathed in natural light. The entire home has been refreshed with updated, neutral-tone paint. Wood laminate flooring extends from the entry foyer through to the kitchen, which features updated cabinetry hardware, quality oak cabinets, and all appliances included. The renovated bathroom boasts a walk-in shower, updated vanity, and a generously mirrored medicine and makeup cabinet. The primary bedroom, with its sunset glow, offers a warm ambiance thanks to recessed lighting and laminate flooring. The remaining two bedrooms and the living room feature new quality carpet. Updated electrical, drywall, closets, interior doors, moldings. The well-appointed laundry rm & storage areas enhance convenience, while the Nest Thermostat efficiently controls the 2-stage furnace and AC units. Fenced backyard, which backs up to former farmland, offers privacy with no houses directly behind. The welcoming yard has great potential for expansion, allowing you to add a custom family rm, additional bedrooms, a garage, or even a pool ââ¬â the possibilities are endless! Lovingly maintained by the original family, this home is now ready for you to take the reins and make it your own. Enjoy a memorable summer in your new house ââ¬â come see, experience the good vibes, and make it home! Certificate of Occupancy approved and included.
$179,900
5909 Cherokee Taylor, MI 48180
- Type:
- Single Family
- Sq.Ft.:
- 1,077
- Status:
- NEW LISTING
- Beds:
- 3
- Lot size:
- 0.26 Acres
- Baths:
- 1.00
- MLS#:
- 60310625
- Subdivision:
- Dearbornaire Sub No 1
ADDITIONAL INFORMATION
Welcome to this beautifully remodeled home, showcasing luxury vinyl flooring throughout and a fully updated kitchen equipped with brand new stainless steel appliances. The bathroom has been thoughtfully renovated with a new vanity and elegant ceramic countertops. Fresh paint adorns every room, complementing the modern aesthetic. The home's newer mechanical systems ensure peace of mind, while its complete city certification adds an extra layer of assurance. Outside, you'll find a huge fenced-in backyard perfect for outdoor activities, alongside an oversized 2-car garage. With 3 spacious bedrooms and 1 pristine bathroom, this home is ready to offer comfort and style to its next owner. Don't miss the opportunity to make this move-in-ready gem your own!
- Type:
- Single Family
- Sq.Ft.:
- 1,568
- Status:
- NEW LISTING
- Beds:
- 3
- Lot size:
- 0.1 Acres
- Baths:
- 2.00
- MLS#:
- 60310443
ADDITIONAL INFORMATION
Welcome to your stunning new home! This 2020 built home only has one previous owner and is near brand new! There is a huge kitchen, all appliances are very recent, and each bedroom features spacious walk in closets. The home sits on an extra large lot in premier Wellington estates. It features a massive side yard and so many other amenities. Donââ¬â¢t miss out! Lot rent currently 680$
$324,900
16587 Beech Daly Taylor, MI 48180
- Type:
- Single Family
- Sq.Ft.:
- 2,680
- Status:
- NEW LISTING
- Beds:
- 4
- Lot size:
- 1.31 Acres
- Baths:
- 3.00
- MLS#:
- 60310363
ADDITIONAL INFORMATION
One of the largest homes in the area available with acreage in the area!! **Check out this 2,680 s.f.** 4 bedroom** 2.5 bath home **2 car garage**all on 1.31 acres of property!!!! Don't let the exterior fool you! This house has a fabulous wide open floor plan** 2 Primary bedrooms on the upper level ** Multiple entrances for a large family** Kitchen is all new with brand new white shaker cabinets**granite countertops**an eat-in kitchen island and wood like luxury vinyl plank flooring!**1st floor laundry** 2 bedrooms, 1.5 baths on the main floor and a 16x24 family room**Whew!! you must come see this one! NEW in 2024: Sump pump with a waterproofing system**Luxury vinyl plank Flooring**Paint**Carpet**Deck addition**Boiler**Kitchen and 1/2 bath!!!** Roof was replaced on the garage and rear of the home as well as gutters 2021. Seller is offering C of O! Bring your imagination for the 1.31 acres and make it your new paradise!! We looking forward to your offers :-)
$159,900
6832 Wilkie Taylor, MI 48180
- Type:
- Single Family
- Sq.Ft.:
- 872
- Status:
- NEW LISTING
- Beds:
- 4
- Lot size:
- 0.12 Acres
- Baths:
- 1.00
- MLS#:
- 60310319
- Subdivision:
- John Haesse Sub
ADDITIONAL INFORMATION
COMPLETELY UPDATED 4 BEDROOM WITH BIG 2 CAR GARAGE. CERTIFIED BY CITY OF TAYLOR SO YOU CAN MOVE RIGHT IN !! Enjoy the privacy of being the last house on a dead end street. When you walk in you will love the wainscoting on the walls and new laminate floor throughout the entry level. All light fixtures throughout the home are new LED fixtures that brighten up every room. All doors and hardware are new. The kitchen features all new granite counters, cabinets, sink, faucet, laminate floor, stainless microwave, custom ceramic backsplash, and disposal. All 4 bedrooms have brand new carpet installed May 2024. The bathroom features new ceramic floor, vanity, sink, faucet, mirror, light fixture, tub, beautiful ceramic tile that extends up the walls surrounding the tub that will help protect this space forever. Furnace is new ( 2024 ) Central air to be installed prior to closing. Hot water tank new in 2024. Brand new dimensional style 30 year roof was installed on the house and garage in 2024. The garage bay door is also new in 2024. All of the big ticket items have been done! Rest at ease. Call today and set up a viewing ! We welcome veterans using VA!
$159,999
25021 Ecorse Taylor, MI 48180
- Type:
- Single Family
- Sq.Ft.:
- 1,050
- Status:
- NEW LISTING
- Beds:
- 3
- Lot size:
- 0.14 Acres
- Baths:
- 1.00
- MLS#:
- 60310198
- Subdivision:
- Watson Ecorse Sub
ADDITIONAL INFORMATION
**WOW**BEAUTIFUL 3 BEDROOM, 1 BATHROOM 2 STORY COLONIAL**SPACIOUS LIVING ROOM WITH TONS OF NATURAL LIGHT**FORMAL DINING ROOM ADJACENT TO LIVING ROOM**LARGE KITCHEN WITH TONS OF CABINET SPACE AND ALL STAINLESS STEEL APPLIANCES STAYING**THREE SPACIOUS BEDROOMS UPSTAIRS WITH PLENTY OF CLOSET SPACE**FULL BATH LOCATED CONVIENTLY BETWEEN BEDROOMS**AMAZING HUGE BACKYARD PERFECT FOR ENTERTAINING**HUGE 2 CAR DETACHED GARAGE/WORKSHOP**CLOSE TO ALL FREEWAYS, RESTAURANTS AND SHOPPING**
$325,000
25330 Pennsylvania Taylor, MI 48180
- Type:
- Single Family
- Sq.Ft.:
- 1,691
- Status:
- NEW LISTING
- Beds:
- 3
- Lot size:
- 0.73 Acres
- Baths:
- 1.00
- MLS#:
- 60310124
ADDITIONAL INFORMATION
Spacious 3 bedroom brick ranch with just under 1700 sqft, 2 lots w/ separate tax IDs. Features a 2-car attached garage, unfinished basement with a workshop and secondary garage on the additional lot with a 2-car garage door and a covers parking area. Kitchen features a generous working space and timeless slab cabinets. All appliances stay. New wood flooring in dining room area. Situated on a corner lot with entrance off of Strong Rd. , Sold as is with city inspection on file. Immediate occupancy. Think of all the possibilities!
$373,990
10579 Lakeview Taylor, MI 48180
- Type:
- Single Family
- Sq.Ft.:
- 2,217
- Status:
- NEW LISTING
- Beds:
- 5
- Lot size:
- 0.19 Acres
- Baths:
- 3.00
- MLS#:
- 60310134
ADDITIONAL INFORMATION
Prepare to be impressed by this BEAUTIFUL NEW 2-story Home in the Island Lakes at Midtown Community! The elegant 2202 Plan boasts a flex space and a guest suite with a walk-in closet on the main floor. The Kitchen features gorgeous cabinets, granite countertops, and stainless-steel appliances (Including Range, microwave, and Dishwasher). All other bedrooms are on the 2nd floor. The oversized primary suite has a private bath, dual vanity sinks, and a walk-in closet. This desirable plan also comes complete with a 2-car garage.
$244,900
23335 Filmore Taylor, MI 48180
- Type:
- Single Family
- Sq.Ft.:
- 1,044
- Status:
- NEW LISTING
- Beds:
- 3
- Lot size:
- 0.13 Acres
- Baths:
- 2.00
- MLS#:
- 60310441
- Subdivision:
- Pine Acres Sub
ADDITIONAL INFORMATION
Home Sweet Home !!! This Beauty is what you have been waiting for ! 3 Bedroom Ranch Full Finished Basement with Fenced in Yard and Detached Garage..... Take a walk inside to this stunning home with Beautiful Hardwood Flooring Thru out ! Great Flow with loads of Natural Lighting * Outstanding Custom Kitchen with Custom Cabinetry, Lighting Fixtures, Tile Backsplash and the Most Beautiful Granite Counter tops & Appliances ! This home full finished Basement with lav. & extra space for entertaining. dont let this one pass you by...
$229,900
5843 William Taylor, MI 48180
- Type:
- Single Family
- Sq.Ft.:
- 1,280
- Status:
- NEW LISTING
- Beds:
- 3
- Lot size:
- 0.14 Acres
- Baths:
- 1.00
- MLS#:
- 60310061
- Subdivision:
- Tomlinson Lawns Sub
ADDITIONAL INFORMATION
Check out this beauty. Turn key, move in ready. Just unpack and feel good knowing that this home has been completely updated inside and out with top quality, high grade everything! The new roof has high wind warranty coverage for winds up to 130mph. Its algae resistant, so no discoloration. there is also new gutters and downspouts, and just wait till you see the inside. The bathroom has upgraded 4 color tile and a square toilet. The kitchen has custom made, soft close shaker cabinets and quartz countertop and gun metal utility sink. The new flooring is commercial grade, top of the line, scratch resistant, waterproof, stain resistant, fire retardant and sound dampening. If that isn't enough, theres a new furnace, new AC, ductwork, electrical, plumbing, doors, paint and new stainless steel appliances. Large backyard and seating area. and cant forget the convenient attach garage. Every detail is impeccable. This home is a must see and wont last long. Don't miss out!
$130,000
15465 Dupage Taylor, MI 48180
- Type:
- Single Family
- Sq.Ft.:
- 1,008
- Status:
- Active
- Beds:
- 2
- Lot size:
- 0.1 Acres
- Baths:
- 2.00
- MLS#:
- 60309672
ADDITIONAL INFORMATION
Conveniently located, close to shopping, well maintained condo, recently updated basement, new water heater 2023, new roof installed 2024. Monthly association fee includes gas and water too. Possession 45-90 days.
$300,000
9965 Mortenview Taylor, MI 48180
- Type:
- Single Family
- Sq.Ft.:
- 2,110
- Status:
- Active
- Beds:
- 4
- Lot size:
- 0.67 Acres
- Baths:
- 3.00
- MLS#:
- 60309648
- Subdivision:
- Supervisors Taylor Plat No 6
ADDITIONAL INFORMATION
Welcome to 9965 Mortenview Dr, where luxury meets practicality! This stunning colonial home sits on a vast lot in the coveted Mortenview Dr neighborhood. Step into charm and comfort as you explore this spacious abode. The expansive yard is perfect for outdoor entertainment, with a lovely patio area for al fresco dining and ample green space for play and relaxation. Admire the meticulous exterior brickwork and updated windows (2015), ensuring aesthetic elegance and energy efficiency. The heart of the home is the attractive kitchen, featuring ample cupboard space and garbage disposal for added convenience. Cozy up in the living room with a charming fireplace, ideal for intimate gatherings. The first floor also boasts a versatile family room and a full bath. Discover endless possibilities with a large 9x19 bedroom on the first floor, offering flexibility for various needs. Convert it into a formal dining area or a spacious guest suiteââ¬âthe choice is yours. Ascend to the second level to find three generously sized bedrooms and a fully updated bath (2015), offering both comfort and style. Car enthusiasts will appreciate the two garagesââ¬âa two-car attached garage and a four-car detached garage, providing ample space for parking and storage. Additionally, there's a convenient shed for outdoor essentials. For peace of mind, the home includes a $14,000 generator purchased last summer, ensuring continuous comfort. Don't miss the opportunity to make this exquisite property your own. Schedule a showing today and envision the endless possibilities awaiting you at 9965 Mortenview Dr!
$229,900
9780 Cass Taylor, MI 48180
- Type:
- Single Family
- Sq.Ft.:
- 1,655
- Status:
- Active
- Beds:
- 3
- Lot size:
- 0.16 Acres
- Baths:
- 2.00
- MLS#:
- 50142688
- Subdivision:
- Pardee Park Sub 2
ADDITIONAL INFORMATION
Nestled in the serene neighborhood of Taylor, this captivating tri-level residence offers the perfect blend of contemporary style and comfortable living. With 3 bedrooms, 2 full baths, and a versatile floor plan, this home is sure to impress. New updates include furnace, paint, and carpet. Step outside to discover your own private outdoor oasis, where a spacious deck overlooks a beautiful 16x24 above ground pool, a lush backyard, and manicured landscaping. This home includes the perfect place to sit on the patio to enjoy a morning cup of coffee or host a summer barbecue, this tranquil setting is the ideal backdrop for outdoor living and entertaining.
$79,500
14224 Fellrath Taylor, MI 48180
- Type:
- Single Family
- Sq.Ft.:
- 992
- Status:
- Active
- Beds:
- 3
- Lot size:
- 0.11 Acres
- Baths:
- 1.00
- MLS#:
- 60309442
- Subdivision:
- Eureka Heights Sub No 3
ADDITIONAL INFORMATION
Attractive opportunity to buy a fix and flip or rental hold. Check with local municipal authority for rental possibility. Home has great basics and will need some cosmetic repairs. No through traffic street and near all desirable neighborhood amenities. See it today before it's gone! REO RESERVE AUCTION PROPERTY- Property sold ââ¬ÅAS-ISââ¬Â without contingencies, repairs, warranties, guarantees or representation as to listing accuracy, property information, photo or other depiction included or described herein. Inspect before bidding.
$124,900
7561 Wilkie Taylor, MI 48180
- Type:
- Single Family
- Sq.Ft.:
- 720
- Status:
- Active
- Beds:
- 2
- Lot size:
- 0.54 Acres
- Baths:
- 1.00
- MLS#:
- 60309243
- Subdivision:
- McBride Ecorse Sub
ADDITIONAL INFORMATION
Stop the car! Looking for a turn key home. This two bedroom, one bathroom charming ranch is brimming with updated features, meaning very little maintenance needs to be done, if any at all. Eat in Kitchen, sit and relax on your back deck overlooking .54 acres outside by the bonfire. Need space for your vehicle or for more storage, we have you covered, there's a two car detached garage. Freshly painted (2024), Kitchen Remodel (2024), Bathroom Remodel (2024), Floors refinished (2024) BATVI
$95,000
15652 Dupage Taylor, MI 48180
- Type:
- Condo
- Sq.Ft.:
- 1,032
- Status:
- Active
- Beds:
- 2
- Baths:
- 2.00
- MLS#:
- 60309078
- Subdivision:
- Dupage Green Cond
ADDITIONAL INFORMATION
Move in ready condo in beautiful Dupage Sub ready for you to call home. The main floor features a sizable living room, dinning room, kitchen, laundry and hall bath. Upstairs you will find a massive primary bedroom, secondary bedroom and a full bathroom. Recent updates to the unit include a newer furnace, and AC system, water heater. windows, cement patio, fence. Enjoy the community Inground pool for Dupage residents right in time for the summer!!!! Close to shopping, dinning, schools, and highways!!! BATVAI.
$200,000
25602 Haskell Taylor, MI 48180
- Type:
- Single Family
- Sq.Ft.:
- 1,302
- Status:
- Active
- Beds:
- 3
- Lot size:
- 0.14 Acres
- Baths:
- 1.00
- MLS#:
- 60308930
- Subdivision:
- Oak View Sub No 2
ADDITIONAL INFORMATION
*MULTIPLE OFFERS RECEIVED. HIGHEST AND BEST DUE by 5pm on 5/23/24* Stunning Ranch Awaits YOU~ Gorgeous Inside and Out~ Enjoy summer rainstorms on your covered front porch~ entertain your family and friends in the private and large rear yard that has the lushest grass you have ever seen~ Meticulous best describes this incredibly clean and well cared for home~ No expense spared when updating major components like furnace, central air, copper plumbing, electrical service panel, glass block windows, hot water heater, refinished hardwood & luxury vinyl flooring, as well as the convenient addition of 1st floor laundry~ Family room offers wood burning stove/fireplace with natural brick walls & lots of light~ Such a beautiful home ~Such a beautiful neighborhood~ ADATBV
$219,700
8460 Dudley Taylor, MI 48180
- Type:
- Single Family
- Sq.Ft.:
- 1,024
- Status:
- Active
- Beds:
- 3
- Lot size:
- 0.22 Acres
- Baths:
- 2.00
- MLS#:
- 60308887
- Subdivision:
- Champaign Height Sub
ADDITIONAL INFORMATION
***REFLECTIONS OF YOUR GOOD TASTE*** A BEAUTIFUL OPPORTUNITY TO OWN THIS TAYLOR 3 BEDROOM BRICK RANCH STYLE HOME OFFERING YOU JUST UNDER 1100 SQFT OF ENTRY LEVEL LIVING SPACE, 2 FULL BATHS, FULL SIZE FINISHED BASEMENT WITH DECORATIVE FIREPLACE, CENTRAL AIR, LARGE 1.5 CAR DETACHED GARAGE WITH ELECTRIC AND OPENER W/REMOTE, COMPLETELY FENCED BACK YARD, LIGHTLY LANDSCAPED, HUGE COVERED 2-TIER DECK OFF BACK OF HOME - GREAT FOR ENTERTAINING! COMPLETELY UPDATED KITCHEN WITH PLENTY OF CABINETS AND COUNTERTOP SPACE THAT FEATURE BEAUTIFUL QUARTZ COUNTERTOPS, PORCELAIN UNDERMOUNT SINK, CERAMIC TILED BACKSPLASH, NEW SS EXHAUST FAN, SEPARATE DINING AREA, SPACIOUS LIVING ROOM FEATURES LUXURY VINYL CLICK FLOORING THAT CARRIES THROUGHOUT ENTIRE HOME, PLENTY OF WINDOWS ALLOW LOTS OF NATURAL SUNLIGHT, WINDOW TREATMENT THROUGHOUT, LIVING ROOM FEATURES WAINSCOTING TRIM, ALL GENEROUS SIZE BEDROOMS, UPDATED BATH ON ENTRY LEVEL FEATURES CERAMIC TILED FLOORS AND UPDATED FIXTURES, FRESHLY PAINTED, SEPARATE LAUNDRY AREA IN BASEMENT, TASTEFULLY DECORATED, NEUTRAL-DECOR THROUGHOUT, FULLY FINISHED BASEMENT WITH 2ND FULL BATH THAT FEATURES ENCLOSED SHOWER, OTHER FEATURES IN BASEMENT INCLUDE NEW FLOORS, RECESSED LIGHTING, GLASS BLOCK WINDOWS, BAR, AND EXTRA STORAGE, CLOSE TO SCHOOLS, SHOPPING, RESTAURANTS, RECREATION, AND ENTERTAINMENT, EASY ACCESS TO MAJOR FREEWAYS, MANY EXTRAS! CALL TO SCHEDULE A PRIVATE SHOWING TODAY!
- Type:
- Single Family
- Sq.Ft.:
- 1,044
- Status:
- Active
- Beds:
- 3
- Lot size:
- 0.13 Acres
- Baths:
- 1.00
- MLS#:
- 70407129
ADDITIONAL INFORMATION
Welcome home to this stunning 3 bedroom Ranch with Open Floor Plan, and 2 car garage. This home boasts of New Premium flooring throughout, Fresh Paint, A NEWLY Poured Driveway from the street down a large driveway to the garage. Walk into your spacious Living room freshly painted with Lifetime floor planks, Vinyl windows, updated electrical. Next venture into your U shaped kitchen with plenty of cupboard space, new Flooring, great counter space and open from to the Dinning area. Dinning room with New Mondern Wood flooring, Spacious size and excellent natural lighting. Large main Bedroom, Plenty of closet space, New Carpet and Fresh paint. 2 bedrooms located on the other end of the home. A screened in covered rear porch for outside hangout, 2 year old Furnace, Cold ac. Priced to sell
$199,500
9732 Roosevelt St Taylor, MI 48180
- Type:
- Single Family
- Sq.Ft.:
- 980
- Status:
- Active
- Beds:
- 3
- Lot size:
- 0.17 Acres
- Baths:
- 1.00
- MLS#:
- 50141963
- Subdivision:
- Monroe Estates
ADDITIONAL INFORMATION
This charming 3-bedroom, 1-bath home in the sought-after Monroe Estates features an attached garage and is nestled on a street of impeccably maintained properties. Move-in ready, this open concept home includes a recently updated bathroom with ceramic flooring and a kitchen/dining area with a doorwall that opens to a patio and a beautifully landscaped and spacious fenced in backyard. The home features professionally finished hardwood floors throughout, except in the kitchen and dining area which have durable Allure floating vinyl flooring. New furnace and A/C!! All appliances are included. The partially finished basement includes a storage area/laundry room - and partially finished 1/2 bath. This home is looking for you!
$139,900
6041 Harold Taylor, MI 48180
- Type:
- Single Family
- Sq.Ft.:
- 648
- Status:
- Active
- Beds:
- 2
- Lot size:
- 0.11 Acres
- Baths:
- 1.00
- MLS#:
- 60307714
- Subdivision:
- McGuire Park Sub No 1
ADDITIONAL INFORMATION
Step right up to the completely remodeled gorgeous ranch home. From top to bottom, front to back, this home leaves nothing left to do but enjoy. It even has a partial basement and the crawl space is encapsulated. Enjoy all that is new, the kitchen, vinyl plank flooring, carpet, appliances, bathroom, lighting, door handles, and new concrete in the back for entertaining. Add the oversized 2-car garage and make it your man cave. In addition to the garage space, there is a concrete pad behind to put a shed on. Come see it today. C of O will be provided at closing.
$339,500
10817 Lakeview Taylor, MI 48180
- Type:
- Single Family
- Sq.Ft.:
- 1,802
- Status:
- Active
- Beds:
- 4
- Lot size:
- 0.19 Acres
- Baths:
- 3.00
- MLS#:
- 60307669
- Subdivision:
- Wayne County Condo Sub Plan No 926
ADDITIONAL INFORMATION
Nestled in a charming neighborhood, this exquisite 2022 two-story colonial home offers a blend of elegance and comfort, perfect for modern living. The ground floor welcomes you with a convenient bedroom accompanied by a full bathroom, ideal for guests or as a home office. The seamless flow between the living room, dining room, and kitchen creates an inviting atmosphere for entertaining and family gatherings. The kitchen, equipped with modern appliances and ample storage, is a chefââ¬â¢s delight. As you ascend to the second level, you are greeted by a cozy family room that promises to be your favorite relaxation spot. This floor also houses three well-appointed bedrooms, including the luxurious primary suite. This retreat features a spacious walk-in closet and a private bathroom, offering a serene escape from the daily hustle and bustle. Two additional bedrooms provide plenty of space for family or guests, complemented by another full bathroom. You will also love and enjoy the convenience of the laundry located on the second level. The expansive basement is fully insulated and offers endless possibilities for customizationââ¬âperfect for a game room, home gym, or additional living space. Outside, the large yard is a paradise for outdoor activities and gardening, featuring a lush lawn and a delightful kids' play area. This home is not just a place to live, but a place to create lasting memories. Welcome to your dream home, where every detail is crafted with care and every space invites you to live your best life.
- Type:
- Single Family
- Sq.Ft.:
- 2,002
- Status:
- Active
- Beds:
- 3
- Lot size:
- 0.12 Acres
- Baths:
- 3.00
- MLS#:
- 70405867
ADDITIONAL INFORMATION
INVESTMENT PROPERTY! TENANT OCCUPIED HOME. Updated home in Taylor with 4 bedrooms and 3 full baths.

Provided through IDX via MiRealSource. Courtesy of MiRealSource Shareholder. Copyright MiRealSource. The information published and disseminated by MiRealSource is communicated verbatim, without change by MiRealSource, as filed with MiRealSource by its members. The accuracy of all information, regardless of source, is not guaranteed or warranted. All information should be independently verified. Copyright 2024 MiRealSource. All rights reserved. The information provided hereby constitutes proprietary information of MiRealSource, Inc. and its shareholders, affiliates and licensees and may not be reproduced or transmitted in any form or by any means, electronic or mechanical, including photocopy, recording, scanning or any information storage and retrieval system, without written permission from MiRealSource, Inc. Provided through IDX via MiRealSource, as the “Source MLS”, courtesy of the Originating MLS shown on the property listing, as the Originating MLS. The information published and disseminated by the Originating MLS is communicated verbatim, without change by the Originating MLS, as filed with it by its members. The accuracy of all information, regardless of source, is not guaranteed or warranted. All information should be independently verified. Copyright 2024 MiRealSource. All rights reserved. The information provided hereby constitutes proprietary information of MiRealSource, Inc. and its shareholders, affiliates and licensees and may not be reproduced or transmitted in any form or by any means, electronic or mechanical, including photocopy, recording, scanning or any information storage and retrieval system, without written permission from MiRealSource, Inc.
Taylor Real Estate
The median home value in Taylor, MI is $172,000. This is higher than the county median home value of $80,100. The national median home value is $219,700. The average price of homes sold in Taylor, MI is $172,000. Approximately 60.22% of Taylor homes are owned, compared to 32.19% rented, while 7.59% are vacant. Taylor real estate listings include condos, townhomes, and single family homes for sale. Commercial properties are also available. If you see a property you’re interested in, contact a Taylor real estate agent to arrange a tour today!
Taylor, Michigan has a population of 61,648. Taylor is less family-centric than the surrounding county with 22.03% of the households containing married families with children. The county average for households married with children is 25.33%.
The median household income in Taylor, Michigan is $44,435. The median household income for the surrounding county is $43,702 compared to the national median of $57,652. The median age of people living in Taylor is 38.5 years.
Taylor Weather
The average high temperature in July is 83.4 degrees, with an average low temperature in January of 19.1 degrees. The average rainfall is approximately 33.6 inches per year, with 42.5 inches of snow per year.
