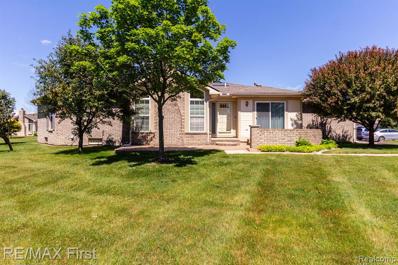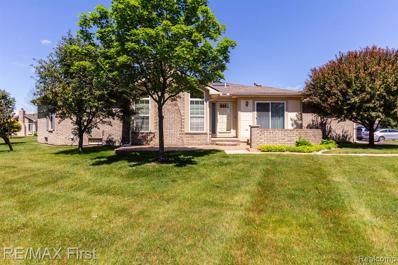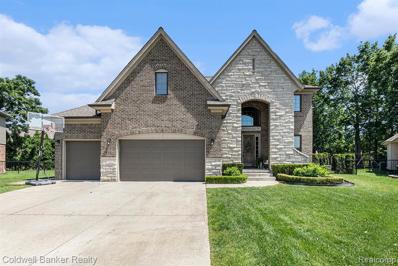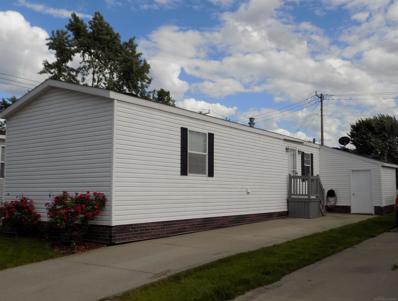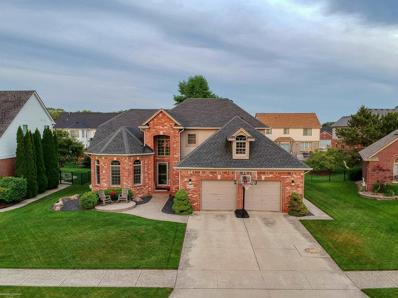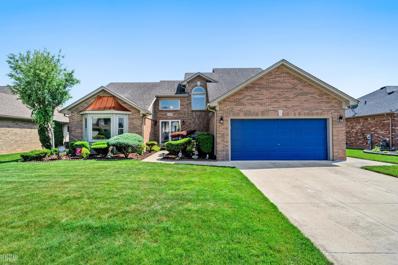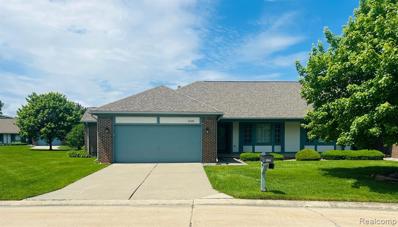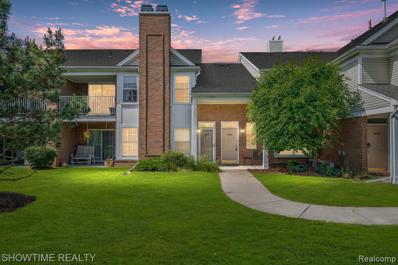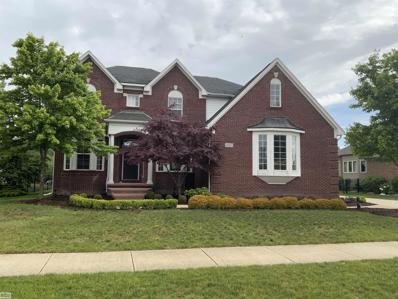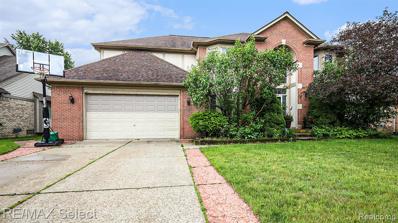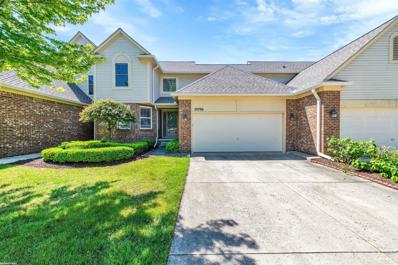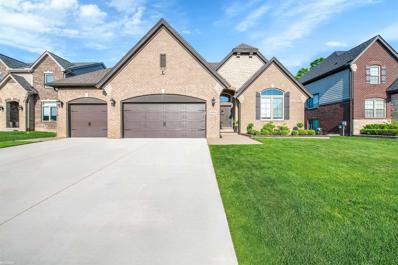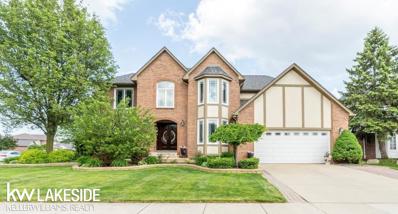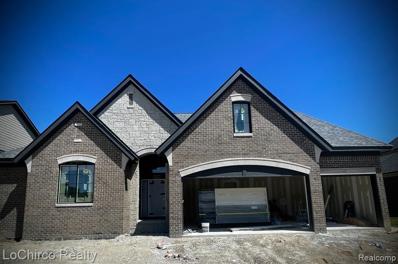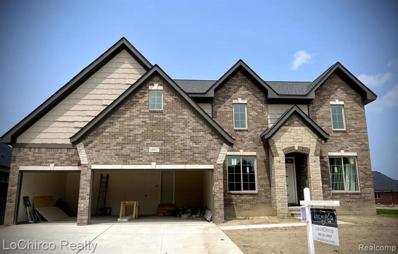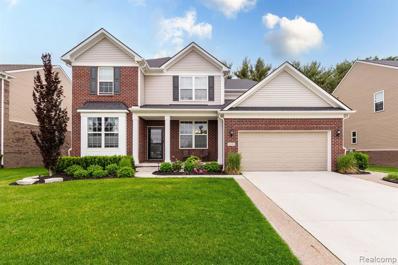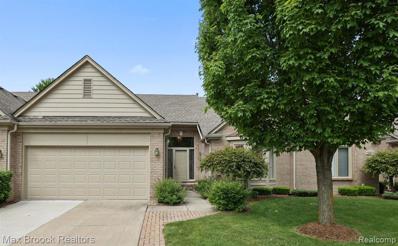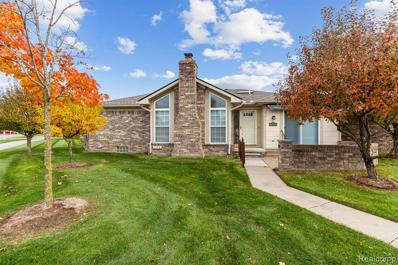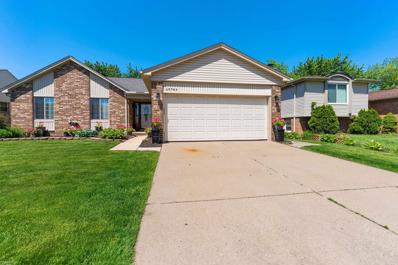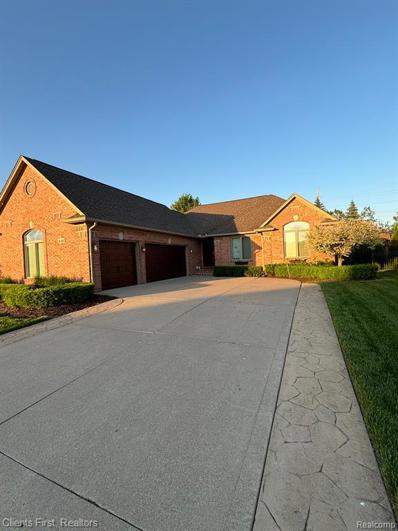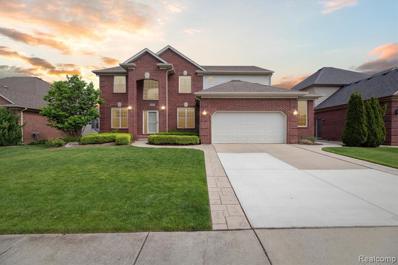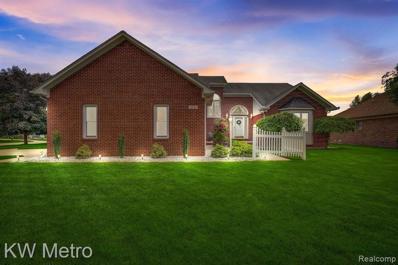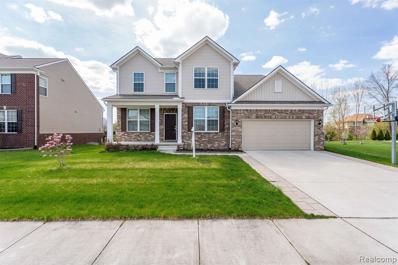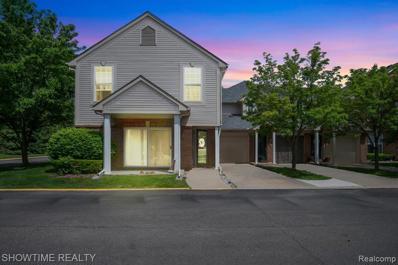Macomb MI Homes for Sale
$244,900
16407 Dominion Macomb, MI 48044
- Type:
- Condo
- Sq.Ft.:
- 1,632
- Status:
- NEW LISTING
- Beds:
- 2
- Baths:
- 2.00
- MLS#:
- 60314814
- Subdivision:
- Warwick Village Condo #721
ADDITIONAL INFORMATION
Beautiful spacious 2-bedroom 2 full bath condo located just a short drive from local college and some of the best shopping in Michigan at Partridge Creek mall. This second-floor unit has all the updates you are looking for that include, freshly cleaned carpet, massive primary bedroom and en-suite, walk in closets in each bedroom, open concept living space from kitchen to dining room and living room making this an entertainers dream, large balcony excellent for those beautiful Michigan summer nights, 1 car attached garage and so much more. Association also offers a fantastic resident only pool, additional visitor parking which is hard to come by and allows for units to be leased. Do not miss this opportunity to own this newer built condo in one of the best locations in Macomb!!!!!
$335,000
50249 Paradise Macomb, MI 48044
- Type:
- Condo
- Sq.Ft.:
- 1,541
- Status:
- NEW LISTING
- Beds:
- 2
- Baths:
- 3.00
- MLS#:
- 60314773
- Subdivision:
- Highland Hills Ii #663
ADDITIONAL INFORMATION
Well maintained brick ranch condominium in the Highland Hills complex. Spacious living room with vaulted ceilings and gas fireplace. Formal dining room. Large kitchen with lots of white cabinets, granite countertops, custom tile backsplash, all appliances stay, skylight plus an adjoining breakfast room. Primary bedroom suite with tons of closet space and private bathroom with large ceramic tile shower and soaking tub. Hall bathroom with ceramic tile in perfect condition. First floor laundry with great storage. Finished basement with large family/entertaining room with two additional rooms that could make a great craft room or office. Additional third full bathroom in the basement. Two car attached garage. Doorwall opens the paver patio for outdoor entertaining. Very clean and well cared for property. Possession at close.
- Type:
- Condo
- Sq.Ft.:
- 1,541
- Status:
- NEW LISTING
- Beds:
- 2
- Year built:
- 2001
- Baths:
- 3.00
- MLS#:
- 20240040732
- Subdivision:
- Highland Hills Ii #663
ADDITIONAL INFORMATION
Well maintained brick ranch condominium in the Highland Hills complex. Spacious living room with vaulted ceilings and gas fireplace. Formal dining room. Large kitchen with lots of white cabinets, granite countertops, custom tile backsplash, all appliances stay, skylight plus an adjoining breakfast room. Primary bedroom suite with tons of closet space and private bathroom with large ceramic tile shower and soaking tub. Hall bathroom with ceramic tile in perfect condition. First floor laundry with great storage. Finished basement with large family/entertaining room with two additional rooms that could make a great craft room or office. Additional third full bathroom in the basement. Two car attached garage. Doorwall opens the paver patio for outdoor entertaining. Very clean and well cared for property. Possession at close.
$649,900
45250 Pentwater Macomb, MI 48044
- Type:
- Single Family
- Sq.Ft.:
- 3,207
- Status:
- NEW LISTING
- Beds:
- 4
- Lot size:
- 0.26 Acres
- Baths:
- 5.00
- MLS#:
- 60314553
- Subdivision:
- Twin River Sub #1
ADDITIONAL INFORMATION
Don't hesitate on this immaculate home in desirable Twin Rivers Sub featuring an over-sized lot and heated in-ground pool to enjoy 3 out of the 4 seasons! You will neither lack in quality or space with features like Lafata cabinets and quartz countertops throughout, Chelsea plank hardwood flooring throughout main floor and a zoned heating system. An additional bedroom and full bathroom are located on the lower level as well as TV/sitting area, game area, craft area and storage room! As well as a small partially unfinished area already plumbed for a sink/wetbar. Upstairs there is a spacious primary bedroom, primary bath and lovely primary closet that connect to your laundry room. An additional 3 bedrooms and two full bathrooms are upstairs, one being an ensuite. The main foyer grandly welcomes you into the open concept living, kitchen and dining area with soaring 10 foot ceilings and 8 foot tall doors. You will also love the convenience of the command center with a built-in desk located just off the kitchen/dining area. Also on the main floor are a flex/library room and convenient and private mud room off of the 3 car attached garage. I would be remiss not to mention the expanse of the over-sized, lush and private feeling back yard with a beautiful exposed-aggregate patio just off of the back door to enjoy fun summer cookouts! This home really has it all! Come see and fall in love! Seller related to agent. All data and measurements are approximate. Exclusions include: Kitchen Refrigerator, Garage Freezer, Basement Mini Fridge, Living Room White Wall Shelf, All TVs and Mounts inside the house. Inclusions include: Play House/Structure in backyard, Two Rain Barrels in backyard, Garage Refrigerator, Garage TV and Mount, String lights over patio and pool area. Owner will leave Primary Bedroom Armoire and Piano in Basement if Buyer would like them. Professional Photos to come 6/12.
$55,000
17118 Oliver Dr Macomb, MI 48044
- Type:
- Other
- Sq.Ft.:
- 1,000
- Status:
- NEW LISTING
- Beds:
- 2
- Year built:
- 2012
- Baths:
- 2.00
- MLS#:
- 50144688
- Subdivision:
- Sun Camelot Villa
ADDITIONAL INFORMATION
COME CHECK OUT THIS BEAUTIFUL WELL MAINTAINED MANUFACTURED HOME WITH ATTACHED SHED, A BEAUTIFUL DECK/PATIO OUT BACK WITH A HUGE YARD. ALL APPLIANCES INCLUDED! CENTRAL AIR WORKS GREAT! ONLY ONE OWNER, ORIGINAL OWNER SINCE 2012. COMMUNITY HAS POOL, PLAYGROUND, GYM, AND CLUBHOUSE AVAILABLE FOR YOUR EVENTS! YOUR CHANCE TO GET INTO CHIPPEWA VALLEY SCHOOL DISTRICT. CASH OFFERS ONLY.
$555,000
49334 Flint Macomb, MI 48044
- Type:
- Single Family
- Sq.Ft.:
- 2,600
- Status:
- NEW LISTING
- Beds:
- 4
- Lot size:
- 0.21 Acres
- Baths:
- 3.00
- MLS#:
- 50144485
- Subdivision:
- Fieldstone Estates
ADDITIONAL INFORMATION
Custom Brick, 2600 Sq Ft Split Level, on a premium cu-de-sac. 4BR + Den/Library/Office & 2.5 Baths. This is the one you have been waiting for! Welcoming walkway w/aggregate stone and sitting area in front. Newer Vinyl plank flooring through most of the 1st Floor, and newer carpet. Large Work area with custom built-in window seat (perfect for kids and pets) in the Den. First Floor Primary En-Suite with bay window, Jetted Tub, and walk-in closet. Expansive 2 story Great Room with open concept, gas fireplace leading to the Kitchen. Updated cabinets and newer SS appliances and bay door wall to 2-level stamped concrete patio. 3 spacious Bedrooms on 2nd Floor with full bathroom. Sprawling Finished Basement with Kitchen area perfect for entertaining! 1st Floor Laundry, custom roller shade window treatments throughout first floor. Newer roof, fenced yard, Chippewa Valley Schools - a must SEE!
$410,000
17456 Hilldale Macomb, MI 48044
- Type:
- Single Family
- Sq.Ft.:
- 2,179
- Status:
- NEW LISTING
- Beds:
- 3
- Lot size:
- 0.19 Acres
- Baths:
- 3.00
- MLS#:
- 50144382
- Subdivision:
- Brentwood Farms Sub 2
ADDITIONAL INFORMATION
***HIGHEST AND BEST DUE 6/10 AT 9 AM*** Welcome to this stunning split-level home situated on a generously sized lot in the desirable community of Macomb. This beautifully designed residence boasts an open interior. Step into the spacious great room, where you'll be greeted by high vaulted ceilings and a cozy fireplace, creating an inviting atmosphere for family gatherings and relaxation. Adjacent to the great room is a versatile library/den featuring a lovely bay window, ideal for a home office or quiet reading nook. The kitchen is a chef's dream, equipped with stainless steel appliances, elegant granite countertops, a convenient breakfast bar, and ample cabinet space along with a pantry for all your storage needs. Whether you're preparing a quick meal or hosting a dinner party, this kitchen has everything you need. The first-floor primary bedroom offers a private retreat with a walk-in closet and an updated en suite full bathroom, providing comfort and luxury. Upstairs, you will find two additional spacious bedrooms and a second full bathroom, perfect for family or guests. The partially finished basement provides plenty of extra space, ideal for storage or creating a recreational area to suit your lifestyle. Outside, the backyard is fully fenced for privacy and features a deck, perfect for outdoor dining, entertaining, or simply enjoying the serene surroundings. Offering a 1 year home warranty!
$279,900
45360 Inverness Macomb, MI 48044
- Type:
- Condo
- Sq.Ft.:
- 1,485
- Status:
- NEW LISTING
- Beds:
- 2
- Baths:
- 2.00
- MLS#:
- 60313515
- Subdivision:
- Huntcliff Village
ADDITIONAL INFORMATION
Welcome home to this well maintained, sprawling 2 bedroom, 2 full bath condo with large basement and 2 car attached garage located in the heart of Macomb. The home is located on a quiet, serene cul-de-sac within minutes of dining, shopping, parks and many other attractions. This home features 1500 sq feet of living space, newer furnace, hot water tank, newer windows with custom made blinds, newer vinyl flooring in the bedrooms, granite kitchen counters and the convenience of first floor laundry. The large basement is unfinished waiting for the newer owner to make it their own. All appliances included. Don't miss the opportunity at making this lovely condo yours. Schedule your showing today!!
$234,900
16864 Glenmoor Macomb, MI 48044
- Type:
- Condo
- Sq.Ft.:
- 1,445
- Status:
- NEW LISTING
- Beds:
- 2
- Baths:
- 2.00
- MLS#:
- 60313479
- Subdivision:
- Glenmoor Village Condo
ADDITIONAL INFORMATION
Picture perfect, ranch-style, condo with views of nature and updates galore is now available for you to make home. Featuring two generous bedrooms, living room with cathedral ceiling and an open concept living experience, this large floorplan is sure to suit your needs and provide for plenty of entertainment space. The current owner installed new windows in 2023. All appliances are included and the refrigerator, washer and dryer have all been replaced in the last 5 years. This unit has extra storage space in the garage (extra wide) which also acts as extra parking space right out front which is a true rarity in this community! This one has all the updates and is truly turn key; schedule your viewing before it is gone! BATVAI
$579,900
15921 Kingsway Macomb Twp, MI 48044
- Type:
- Single Family
- Sq.Ft.:
- 2,800
- Status:
- Active
- Beds:
- 4
- Lot size:
- 0.25 Acres
- Baths:
- 3.00
- MLS#:
- 50143916
- Subdivision:
- Westminister Estates
ADDITIONAL INFORMATION
Gorgeous 2800 Sf. 4-bedroom colonial with a 3-car garage, includes the following Premium hardwood floors and custom trim throughout. Lafata cabinets, stainless steel appliances, Framing already done in Basement !! Schedule a showing todayâ¦.this is a must see!!
$525,000
20918 Corey Macomb, MI 48044
- Type:
- Single Family
- Sq.Ft.:
- 2,476
- Status:
- Active
- Beds:
- 4
- Lot size:
- 0.21 Acres
- Baths:
- 4.00
- MLS#:
- 60312119
- Subdivision:
- Brittany Parc
ADDITIONAL INFORMATION
Welcome to 20918 Corey Drive. This charming 4-bedroom home is warm and inviting, boasting cathedral ceilings. In the heart of the home is the beautiful large eat-in kitchen with pristine white cabinets and luxurious granite countertops. The expansive primary bedroom is complete with walk-in closets and a relaxing tub. Enjoy the additional living space provided by the fully finished basement, perfect for entertainment or relaxing. The stamped concrete patio and private fenced-in backyard offers serene enjoyment for all gatherings. Call today to schedule your private showing.
$299,900
20786 Kenmare Macomb Twp, MI 48044
- Type:
- Condo
- Sq.Ft.:
- 1,322
- Status:
- Active
- Beds:
- 2
- Baths:
- 3.00
- MLS#:
- 50143781
- Subdivision:
- Windemere Farms Condo
ADDITIONAL INFORMATION
This split-level condo is absolutely stunning! The open and spacious floor plan, along with the hardwood flooring and maple cabinets in the kitchen, give it such a warm and inviting atmosphere. The natural sunlight streaming in through the windows makes the whole space feel so airy and bright. And those upgrades! Travertine flooring, new lighting fixtures, and blinds add such elegance and modernity to the home. The greatroom with its vaulted ceiling and gas fireplace is the perfect spot for relaxing or entertaining guests. And having a first-floor Master bedroom with cathedral ceilings, a walk-in closet, and luxurious amenities like a tub and stand-up shower is such a luxurious touch. The cozy upstairs loft/sitting area is a nice bonusâa great spot for reading or just unwinding. Plus, having a second bedroom with its own private full bath is ideal for guests or family members. The basement has plenty of room for activities, it's the perfect space for hosting gatherings or just enjoying some leisure time. And a dedicated sports/movie cave adds an extra layer of enjoyment and relaxationâwhether it's for watching the big game with friends or having a cozy movie night in. This is literally a move in and do nothing home. It's definitely a must-see for anyone looking for a beautiful and meticulously maintained property in a sought-after area!
$789,000
49934 Bingham Macomb Twp, MI 48044
- Type:
- Single Family
- Sq.Ft.:
- 2,342
- Status:
- Active
- Beds:
- 3
- Lot size:
- 0.2 Acres
- Baths:
- 3.00
- MLS#:
- 50143742
- Subdivision:
- Monarch Estates
ADDITIONAL INFORMATION
Captivating Luxury Awaits in Macomb Township! Discover your new construction dream home in the prestigious Monarch Estate Subdivision, where upscale living meets comfort. This custom-built gem, situated in the top-rated Chippewa Valley Schools district, offers a sprawling 2,342 square feet of elegance with 3 bedrooms and 2.5 baths. Step into the grandeur of a 12-foot tray ceiling great room, leading to a stylish kitchen with a 4'x7' island, under-cabinet lighting, and a Butlerâs pantry complete with bar shelves. Upgraded fixtures, custom blinds, and Wainscoting in the entryway elevate the home's luxurious feel, alongside a statement Fireplace Wall in the den and convenient nightlight outlets. Hardwood floors and a stone fireplace invite warmth into the great room, while the dining area's mirror wall adds modern sophistication. The den provides a cozy retreat, and the master suite is a true sanctuary with high ceilings, barn doors, and an oversized shower with a bench. The exquisitely finished basement contributes an additional 1,875 square feet of lavish living area, showcasing high-end Luxury Vinyl Plank Flooring, elegantly exposed ceilings with crown molding, a sophisticated dry bar complete with quartz countertops, a full-sized refrigerator, and bespoke liquor shelves illuminated by RGB lighting.You may recognize this viral basement on TikTok/Facebook/and Instagram shared by ESPN, Barstool Sports, House of Highlights, Amazon Prime Sports, LadBible, Woodward Sports, and FanDuel. There are also two additional storage rooms, and a hidden safe for your valuables.Furthermore, this space boasts an extra bedroom and a convenient half bathroom, enhancing the allure of this exceptional property. Step outside to your private oasis with a large 31'x20' exposed aggregate patio, beautifully surrounded with flowers and bushes. The 12x12 gazebo, complete with overhead lighting and a fan, provides a perfect setting for outdoor gatherings. The backyard is further enhanced with custom lighting ensuring tranquility and seclusion. This home is not just a place to live but a place to thrive, offering luxury, comfort, and a sense of community. Embrace a lifestyle of sophistication and warmth in your new Macomb home, where every detail has been crafted to perfection. Welcome to your future.
$599,900
47898 Lamplighter Macomb, MI 48044
- Type:
- Single Family
- Sq.Ft.:
- 2,630
- Status:
- Active
- Beds:
- 5
- Lot size:
- 0.27 Acres
- Baths:
- 4.00
- MLS#:
- 50143736
- Subdivision:
- Beacon Square Sub
ADDITIONAL INFORMATION
SUPER CLEAN, MOVE IN READY, BEAUTIFUL 4 BEDROOM HOME IN MACOMB! COME SEE FOR YOURSELF, YOU WILL NOT BE DISAPPOINTED. Walk right into the spacious foyer, with large dining room or additional sitting room to your right, and to your left a perfect set up for a den or home office. Beautiful hardwood staircase with wrought iron ballisters really catches your eye. Into the great room with cathedral ceilings, perfectly placed bar, stonewall fireplace, plenty of daylight and recessed lighting to enjoy, and set away from the front door really makes it feel like home. What a fantastic kitchen, so clean it makes you want to cook a meal while youâre viewing the house! Huge granite island seats 6 to 8 comfortably. Quality stainless steel appliances just 5 years old, along with beautiful cabinets, countertops and backsplash. Not to mention the breezeway with more counter and cabinet space, makes it a great kitchen and home for entertaining. The upstairs has 4 bedrooms including a huge master bedroom, walk in closet, and fully updated master bathroom. From the exquisite tile work with travertine tiles and backsplashes, and the gleaming hardwood floors throughout, attention to detail is everywhere in the home. Now letâs seal the deal with the basement! Beautiful bar to stock as you pleaseâ¦check! Full kitchen with appliancesâ¦check! Pool table includedâ¦check! Full bathroom and a 5th bedroomâ¦check and check again! Top this off with a brick paver patio in the backyard, extra wide driveway, new roof this year (2024), newer windows (2016), and just becauseâ¦a mature grapevine to enjoy! Come see for yourself this absolute gem, you wonât be disappointed. Welcome Home!
$667,000
16949 Glenhurst Macomb, MI 48044
- Type:
- Single Family
- Sq.Ft.:
- 2,500
- Status:
- Active
- Beds:
- 3
- Lot size:
- 0.2 Acres
- Baths:
- 4.00
- MLS#:
- 60311845
ADDITIONAL INFORMATION
Lot 188: Ready by June-July 2024 A Luxurious Ranch Home with an Expansive Bonus Room & Full Bath! Welcome to Lot 188, a distinguished property crafted by LoChirco Homes, boasting a magnificent limestone façade. Exemplifying an unwavering commitment to quality, this ranch-style home seamlessly integrates an enormous bonus room and a full bath. Spanning over 2500 sf, the residence embraces an open-concept architectural style, enriched by the convenience of a 3-car garage. Immerse yourself in the pinnacle of home innovation, where energy efficiency reigns supreme including Pella/Andersen windows! Throughout the first floor, you'll discover the finest quality wood flooring, a testament to the home's attention to detail. Unleash your creativity at our fully stocked design center, conveniently located in downtown Rochester, complemented by the expertise of our in-house interior designer where the essence of a LoChirco brand home awaits. This home stands as the epitome of luxury, fully loaded with an extensive array of enhancements. Discover the LoChirco difference today!
$743,000
49256 Peacock Macomb, MI 48044
- Type:
- Single Family
- Sq.Ft.:
- 3,005
- Status:
- Active
- Beds:
- 4
- Lot size:
- 0.2 Acres
- Baths:
- 3.00
- MLS#:
- 60311770
- Subdivision:
- Monarch Estates Condo
ADDITIONAL INFORMATION
Lot 152: Ready by July 1!!! (Under Construction) LoChirco Homes is pleased to present the Astoria - a beautifully designed home: the stunning Astoria Colonial. This 4-bedroom masterpiece impresses with a two-story great room showcasing a floating fireplace. Our top-notch features are granite countertops, hardwood floors, exquisite ceramic finishes, Andersen or Pella windows and exceptional custom woodwork. We encourage you to join the LoChirco family of satisfied clients and experience our unwavering commitment to integrity in homebuilding. Build with us and make this house your forever home.
$559,900
16195 Adelaide Macomb, MI 48044
- Type:
- Single Family
- Sq.Ft.:
- 2,929
- Status:
- Active
- Beds:
- 4
- Lot size:
- 0.21 Acres
- Baths:
- 3.00
- MLS#:
- 60311414
- Subdivision:
- Deneweth Farms McCp #1107
ADDITIONAL INFORMATION
Beautifully maintained 4-bedroom colonial offers a bright open floor plan, large primary suite, and tons of charming details. The entry foyer flows into the stunning great room with hardwood floors, recessed lighting, and tons of natural light. Open kitchen with large center island, stainless steel built-in appliances, and tile backsplash. Great room features a cozy gas fireplace and large ceiling fan. Dine in kitchen with door wall to a large stamped concrete patio. Office nook or coffee bar off the kitchen. Formal dining room, study/den, and half bath off the entry hall. First floor mud room and laundry room. 2nd floor offers spacious upper landing loft/family room. Large primary bedroom suite boasts a full bath with dual vanity, tile shower, and two walk-in closets, three additional large bedrooms with ample closet space share a full bath on the second floor. The home boasts a full unfinished basement with an egress window and pre-plumbing for a full bath, offering endless possibilities for customization and expansion. A convenient attached 3-car garage, including a tandem car area, provides ample storage and parking. Enjoy leisurely moments on the covered front porch or host gatherings on the back patio, creating cherished memories with loved ones. Make your move and seize this remarkable offering today! Don't miss out on this exceptional opportunity, complete with all kitchen appliances, and washing machine, dryer. Welcome Home! Buyer & buyer's agent to verify all information.
$319,900
45337 Delmar Macomb, MI 48044
- Type:
- Condo
- Sq.Ft.:
- 1,517
- Status:
- Active
- Beds:
- 2
- Baths:
- 2.00
- MLS#:
- 60311315
- Subdivision:
- Windemere Commons Iii #584
ADDITIONAL INFORMATION
Desirable ranch condo in Windemere Commons built in 1999. Open eat-in kitchen with hardwood floors includes all appliances and leads into the spacious Great Room with vaulted ceiling and gas fireplace. Two spacious bedrooms including the primary with en suite bath. First floor laundry off the two car attached garage. Full basement - unfinished. Newer composite deck off the back. New furnace and C/A in 2017. Conveniently located and Chippewa Valley schools.
$349,900
50328 Knoll Macomb, MI 48044
- Type:
- Condo
- Sq.Ft.:
- 1,541
- Status:
- Active
- Beds:
- 2
- Baths:
- 3.00
- MLS#:
- 60311490
- Subdivision:
- Highland Hills Ii #663
ADDITIONAL INFORMATION
Beautiful, super clean, move in ready, almost 1600 SQ feet ranch, in a desirable area. 2 bedrooms, 3 full baths, well maintained. Huge great room with cathedral ceiling, fireplace, and laminated floor. professionally done Large modern finished basement with 3rd full bath, wet bar, pool table, and lots of storage, ready for the new buyers gathering and entertaining. clean kitchen with lots of cabinets, ceramic floors, granite countertops and all appliances included. First floor laundry with washer and dryer. Newer furnace, air conditioning unit, and hot water tank.
- Type:
- Single Family
- Sq.Ft.:
- 1,507
- Status:
- Active
- Beds:
- 4
- Lot size:
- 0.24 Acres
- Baths:
- 2.00
- MLS#:
- 50143425
- Subdivision:
- Breckenridge Village
ADDITIONAL INFORMATION
Welcome to this Macomb dream brick ranch ,4 bedrooms, 2 full baths. Enter into this cozy ceramic foyer, side dinette area which leads to an open cathedral great room w/new carpet in 2023 w/lots of light. Totally remodeled kitchen in 2021 w/granite counters. S.S Cafe style Stove, D.W, Refrig, MW, double extra deep sink, large eating area off kitchen with a breakfast bar. custom plantation shutters, Front door and storm door replaced in 2020, The door wall leads to a 2 tier step down deck and patio 2022. New pergola w/new canopy. 6' high privacy fence with two gates, back yard has a fully enclosed hot tub area, shed ,property includes creek. 220 plug prepped for generator located in back yard. Bsmt. 1300 sq ft. of extra living space fully finished in 2022, drywall, 9' ceilings, 4th bedroom w/egress window/door walk-in close in L.L, workout area plenty of storage. New HWH 2 outlets in yard. Sauna and Pool Table.Great living space.
$460,000
50382 Greycoat Macomb, MI 48044
- Type:
- Single Family
- Sq.Ft.:
- 1,624
- Status:
- Active
- Beds:
- 3
- Lot size:
- 0.21 Acres
- Baths:
- 4.00
- MLS#:
- 60310544
- Subdivision:
- Westminister Sub #2
ADDITIONAL INFORMATION
This stunning property boasts a beautiful three-bedroom home with 3.5 baths and an inviting open layout. The high ceilings are adorned with elegant crown moldings, adding a touch of luxury to the space. Step outside and relax on the stamped concrete patio, complete with a hot tub and a striking gazebo patio cover. The property features several updates, including a 2018 installation of a fence and a battery backup sump pump. In 2019, the basement was transformed into a stylish entertainment space, featuring a bar with granite countertops and a bar fridge, a beautifully appointed full bathroom, and an additional bedroom. New garage doors and openers were also installed, along with a French drain (connected downspouts) and a fresh coat of paint on the exterior. Further enhancements in 2020 included updates to the patio, front door, and storm door (Provia), as well as the addition of a storm door on the side entrance of the garage. The year 2022 saw the installation of new windows throughout the property, as well as a garage flip-down screen to keep pesky mosquitoes at bay. To top it all off, new appliances, including a stove, microwave, washer/dryer, and fridge, were added to the home.
$574,975
19317 Gold River Macomb, MI 48044
- Type:
- Single Family
- Sq.Ft.:
- 2,968
- Status:
- Active
- Beds:
- 4
- Lot size:
- 0.19 Acres
- Baths:
- 4.00
- MLS#:
- 60310105
- Subdivision:
- Twin River Sub #1
ADDITIONAL INFORMATION
Welcome to 19317 Gold River Drive! This property offers an open layout that flows seamlessly from room to room and the entire home features updated finishes and neutral paint colors throughout, creating a modern and inviting atmosphere. The primary bedroom has it all, with an en suite bathroom and generous closet space and additional bedrooms are well-sized and share a full bathroom with dual sinks. The beautifully finished basement is a standout feature, providing a versatile space that can be used as a home theatre, game room, or home gym. Located in a friendly neighborhood with Chippewa Valley schools, this property offers convenient access to shopping, dining, and entertainment. 19317 Gold River Drive is the perfect place to call home!
$500,000
19226 Calypso Macomb, MI 48044
- Type:
- Single Family
- Sq.Ft.:
- 2,779
- Status:
- Active
- Beds:
- 4
- Lot size:
- 0.26 Acres
- Baths:
- 3.00
- MLS#:
- 60310056
- Subdivision:
- Middle River Estates
ADDITIONAL INFORMATION
Just in time for summer! This stunning brick home has it all. A staggering backyard featuring an above ground pool, hot tub, planters, and pergola! Inside you'll find a first floor primary suite complete with a full bath that opens onto the patio in front of the hot tub. A coveted first floor laundry. Stainless steel appliances and quartz countertops in the kitchen. Bonus room off the foyer that's perfect for a home office. Cathedral ceilings, skylights and gorgeous fireplace are just some of the features of the 18 x 21 ft living room. Did someone ask for a finished basement? Yes? Great! Because this home has one with ample room for entertaining whether you're looking to craft a theater, man cave, crafting space or play room. Better yet? It's plumbed for a bathroom. Ample storage throughout with a 15 x 8 space on the second floor, and unfinished space in the basement. Close enough to dining, entertainment, shopping and expressways to be convenient, while still being in a quiet neighborhood setting. And all of this while being in the coveted Chippewa Valley schools.
$629,000
49665 Cranbrook Macomb, MI 48044
- Type:
- Single Family
- Sq.Ft.:
- 3,534
- Status:
- Active
- Beds:
- 4
- Lot size:
- 0.19 Acres
- Baths:
- 3.00
- MLS#:
- 60309565
- Subdivision:
- Deneweth Farms McCp #1107
ADDITIONAL INFORMATION
Don't miss this opportunity to live in the highly sought after Deneweth Farms community. This amazing home boosts over 3500 sq. ft., which offers a gourmet kitchen which has an oversized island for family gatherings. Open floor plan, 4 spacious bedrooms all with walk-in closets. a cozy loft on second floor. Primary suite has a luxury walk-in shower and an oversized walk-in closet, the perfect place to retreat for the evening. Second floor laundry, partially finished basement would be perfect for your golf simulator or home gym. Private backyard with with a stunning patio. To round out this perfect home is the 2 car garage, award winning Utica Schools, and much, much, more.
$225,000
21067 Cooper Macomb, MI 48044
- Type:
- Condo
- Sq.Ft.:
- 1,480
- Status:
- Active
- Beds:
- 2
- Baths:
- 2.00
- MLS#:
- 60309149
- Subdivision:
- Hall Meadows Condo #803
ADDITIONAL INFORMATION
Highly sought after condo in the heart of Macomb hits the market. Newly remodeled 2 bed 2 bath located in the back of the complex provides for quite streets and relaxation. Great open floor plan with great room and fireplace. Master bed with full bath. Kitchen offers plenty of cabinet space. Appliances included in sale. Epoxy garage floor with large storage room. BATVAI.

Provided through IDX via MiRealSource. Courtesy of MiRealSource Shareholder. Copyright MiRealSource. The information published and disseminated by MiRealSource is communicated verbatim, without change by MiRealSource, as filed with MiRealSource by its members. The accuracy of all information, regardless of source, is not guaranteed or warranted. All information should be independently verified. Copyright 2024 MiRealSource. All rights reserved. The information provided hereby constitutes proprietary information of MiRealSource, Inc. and its shareholders, affiliates and licensees and may not be reproduced or transmitted in any form or by any means, electronic or mechanical, including photocopy, recording, scanning or any information storage and retrieval system, without written permission from MiRealSource, Inc. Provided through IDX via MiRealSource, as the “Source MLS”, courtesy of the Originating MLS shown on the property listing, as the Originating MLS. The information published and disseminated by the Originating MLS is communicated verbatim, without change by the Originating MLS, as filed with it by its members. The accuracy of all information, regardless of source, is not guaranteed or warranted. All information should be independently verified. Copyright 2024 MiRealSource. All rights reserved. The information provided hereby constitutes proprietary information of MiRealSource, Inc. and its shareholders, affiliates and licensees and may not be reproduced or transmitted in any form or by any means, electronic or mechanical, including photocopy, recording, scanning or any information storage and retrieval system, without written permission from MiRealSource, Inc.

The accuracy of all information, regardless of source, is not guaranteed or warranted. All information should be independently verified. This IDX information is from the IDX program of RealComp II Ltd. and is provided exclusively for consumers' personal, non-commercial use and may not be used for any purpose other than to identify prospective properties consumers may be interested in purchasing. IDX provided courtesy of Realcomp II Ltd., via Xome Inc. and Realcomp II Ltd., copyright 2024 Realcomp II Ltd. Shareholders.
Macomb Real Estate
The median home value in Macomb, MI is $300,300. This is higher than the county median home value of $176,700. The national median home value is $219,700. The average price of homes sold in Macomb, MI is $300,300. Approximately 90.88% of Macomb homes are owned, compared to 6.81% rented, while 2.31% are vacant. Macomb real estate listings include condos, townhomes, and single family homes for sale. Commercial properties are also available. If you see a property you’re interested in, contact a Macomb real estate agent to arrange a tour today!
Macomb, Michigan 48044 has a population of 86,710. Macomb 48044 is more family-centric than the surrounding county with 44.36% of the households containing married families with children. The county average for households married with children is 29.85%.
The median household income in Macomb, Michigan 48044 is $95,516. The median household income for the surrounding county is $58,175 compared to the national median of $57,652. The median age of people living in Macomb 48044 is 38.8 years.
Macomb Weather
The average high temperature in July is 81.3 degrees, with an average low temperature in January of 17.5 degrees. The average rainfall is approximately 33.1 inches per year, with 32 inches of snow per year.

