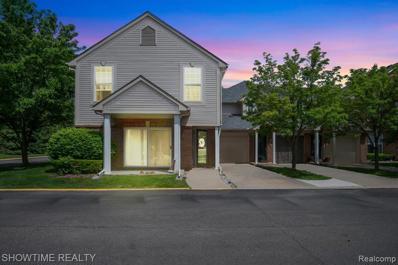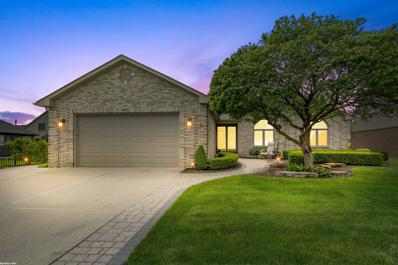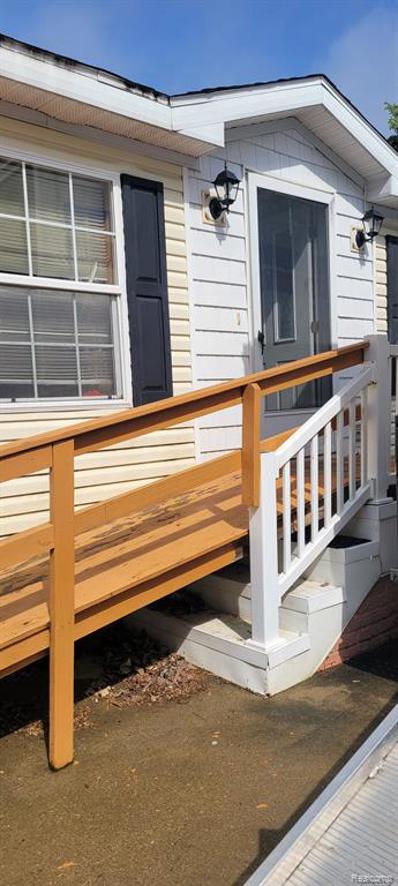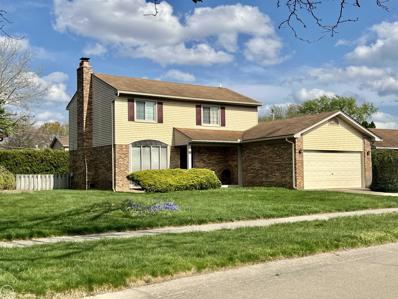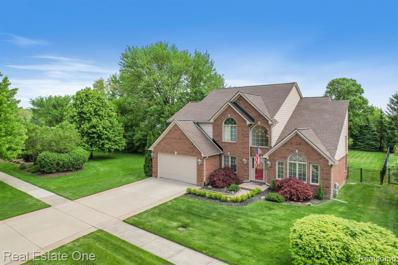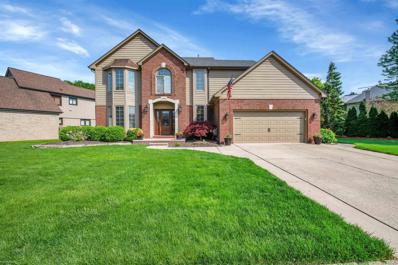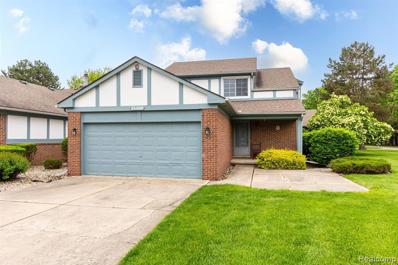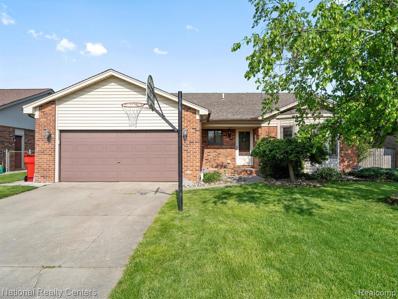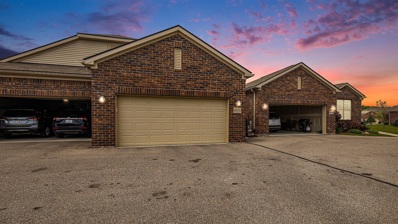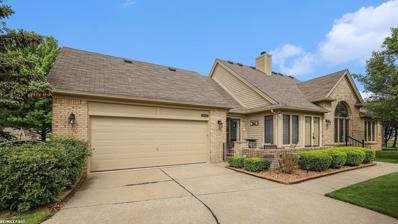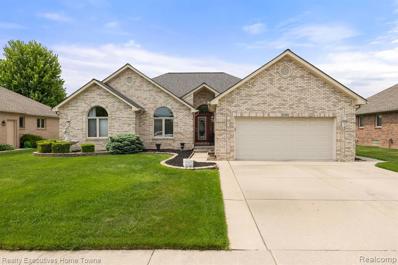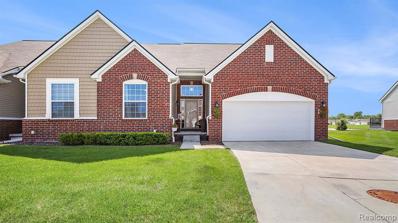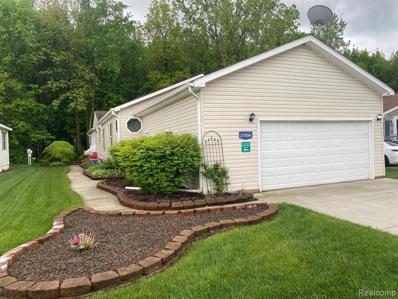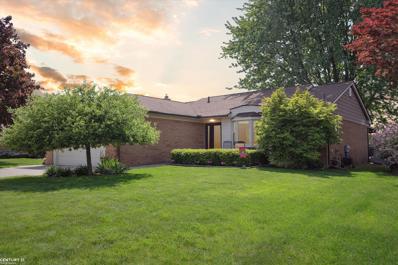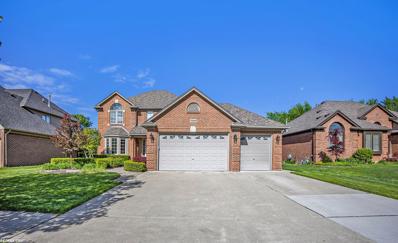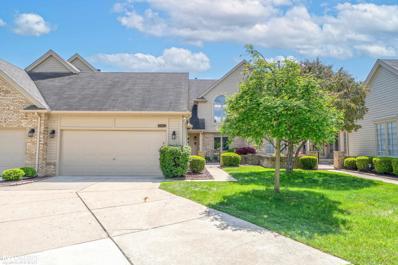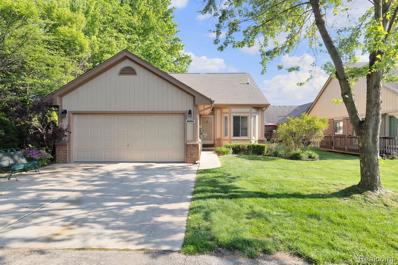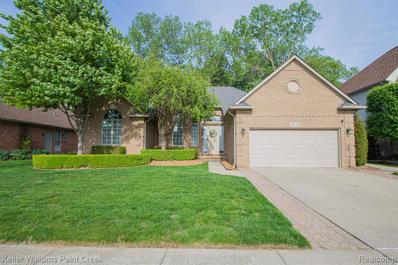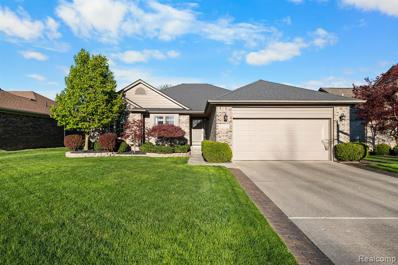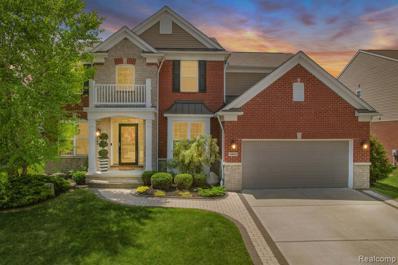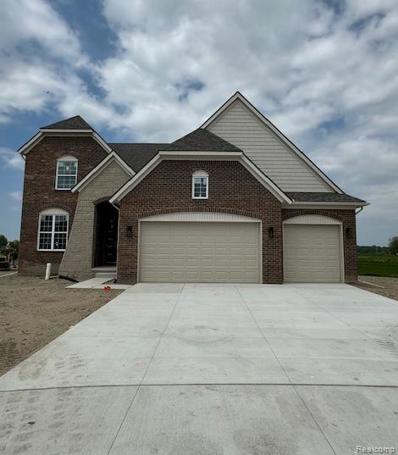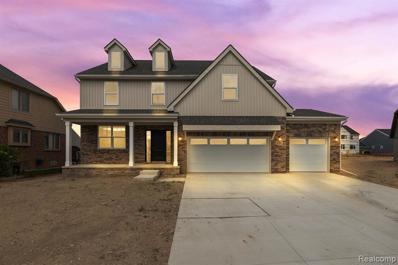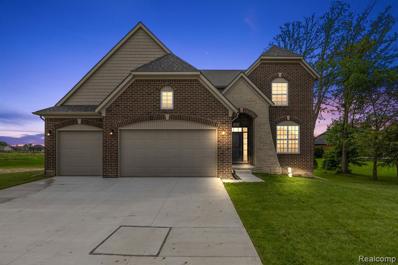Macomb MI Homes for Sale
$579,000
17966 Hogan Macomb, MI 48042
- Type:
- Single Family
- Sq.Ft.:
- 2,800
- Status:
- NEW LISTING
- Beds:
- 4
- Lot size:
- 21 Acres
- Baths:
- 3.00
- MLS#:
- 50142507
- Subdivision:
- Wolverine Country Club
ADDITIONAL INFORMATION
This beautiful Colonial in UTICA SCHOOLS in Wolverine Country Club Estates. This 4 bedroom, 2 1/2 bath boasts an open concept living space and luxury vinyl plank flooring throughout the first floor. The modern kitchen is the heart of the home with Samsung stainless steel appliances, quartz counters, a walk-in pantry, upgraded lighting, a central island with a farmhouse sink, and an extended harvest room. The home features an inviting family room where sunlight floods through the expansive windows, a fireplace with a mantle, ledger stone and hearth, and recessed lighting. The den features French doors and shutters perfect for an at-home office, plus a separate command center off the kitchen. The primary ensuite features 2 large walk-in closets, a jacuzzi tub, a stand-alone shower, a double vanity with granite countertops, and a first-floor laundry room. There is an oversized mudroom with a sitting area. The first-floor powder room features a floating vanity with quartz countertops. A 3-car garage with extended driveway, sprinklers, and Trex deck off the extended harvest room, and the basement is rough plumbed for a bathroom. Washer & Dryer Negotiable
$225,000
21067 Cooper Macomb, MI 48044
- Type:
- Condo
- Sq.Ft.:
- 1,480
- Status:
- NEW LISTING
- Beds:
- 2
- Baths:
- 2.00
- MLS#:
- 60309149
- Subdivision:
- Hall Meadows Condo #803
ADDITIONAL INFORMATION
Highly sought after condo in the heart of Macomb hits the market. Newly remodeled 2 bed 2 bath located in the back of the complex provides for quite streets and relaxation. Great open floor plan with great room and fireplace. Master bed with full bath. Kitchen offers plenty of cabinet space. Appliances included in sale. Epoxy garage floor with large storage room. BATVAI.
$419,900
54633 Chickasaw Macomb, MI 48042
- Type:
- Single Family
- Sq.Ft.:
- 1,845
- Status:
- NEW LISTING
- Beds:
- 3
- Lot size:
- 0.21 Acres
- Baths:
- 3.00
- MLS#:
- 50142485
- Subdivision:
- Bayberry Park Sub 3
ADDITIONAL INFORMATION
Welcome to this charming brick ranch, meticulously cared for by its ORIGINAL owners! Experience the grandeur of high cathedral ceilings, a cozy natural fireplace (with a gas line available for hookup), and abundant natural sunlight that floods the welcoming great room. The kitchen, bright and spacious, boasts ample cabinet and counter space, all appliances included, and a convenient island with barstool seating for entertaining. Enter the lovely home office through beautiful French doors, ideal for remote work, or convert it into a fourth bedroom to suit your needs. The primary ensuite features a generous walk-in closet with built-in organizers and a full bathroom for added seclusion. Each bedroom offers ample closet space, ensuring plenty of room for your belongings. The basement provides extensive storage or awaits your personal touch for customization, with preparations already made for a full bathroom! The insulated 2.5-car attached garage features full attic storage space, a newer CHI 8 ft insulated door and a 220-volt electric heater, perfect for outdoor projects and activities. Relax on the back paver patio this summer with your favorite drink amidst the beautifully professionally landscaped surroundings. Natural gas hookup available for outdoor grill or fire pit. A seller-paid home warranty is included for added peace of mind. This is the perfect place to call home.
- Type:
- Single Family
- Sq.Ft.:
- 1,840
- Status:
- NEW LISTING
- Beds:
- 3
- Baths:
- 2.00
- MLS#:
- 60309074
ADDITIONAL INFORMATION
Wonderful home located in the Westbrook Community. Spacious three bedroom ranch style home with two full baths. Open floor concept just waiting for you to add your personal updates. Great home with loads of potential. Home backs up to wood area, so no neighbors behind you. Pets are allowed, with breed restrictions. This home is being sold as is. Don't forget this home is located in the great Chippewa Valley School district too. Don't sleep on this one!
$324,900
47100 Blossom Macomb, MI 48044
- Type:
- Single Family
- Sq.Ft.:
- 1,602
- Status:
- NEW LISTING
- Beds:
- 3
- Lot size:
- 0.18 Acres
- Baths:
- 2.00
- MLS#:
- 50142427
- Subdivision:
- Shenandoah Village
ADDITIONAL INFORMATION
DISCOVER THE POTENTIAL OF THIS DELIGHTFUL COLONIAL. WITH 1600 SQUARE FEET OF LIVING SPACE, THIS HOME OFFERS A BLANK CANVAS W/ FRESH PAINT WALLS ARE FREE OF NAIL HOLES FOR YOUR CREATIVITY & PERSONAL TOUCH. MAINT FREE EXT. UPDATED VINYL WINDOWS & DOORWALL W/TRANSFERABLE WARRANTY... NEW SINKS & FAUCETS IN BATHS & KITCHEN. STEP INSIDE AND BE GREETED BY A BRIGHT & AIRY INTERIOR FEAT. FRESHLY PAINTED WALLS THROUGHOUT. THE MAIN LEVEL BOASTS A SPACIOUS GREATROOM W/BAY&BOW WINDOW AND COZY FIREPLACE,PERFECT FOR RELAXING W/FAMILY & FRIENDS. THE ADJACENT KITCHEN OFFERS AMPLE DINING AREA, AMPLE CABINET SPACE & PANTRY...WHILE THIS HOME HAS BEEN LOVINGLY MAINTAINED W/FRESH PAINT, IT PRESENTS AN EXCITING OPPORTUNITY FOR UPDATING & RENOVATION TO SUIT YOUR PREFERENCES & STYLE. DRY BASEMENT W/ OFFICE, REC AREA, ALONG WITH LARGE STORAGE ROOM. DOORWALL OFF DINING AREA YOU WILL FIND A 2 TIER FRESHLY PAINTED DECK LEADING TO THE EXPANSIVE PRIVATE YARD PROVIDES PLENTY OF SPACE FOR OUTDOOR ACTIVITIES AND GARDENING. CLOSE TO PARKS, PARTRIDGE CREEK AND RESTAURANTS. PREM 1 YEAR WARRANTY INCLUDED DON'T MISS OUT ON THE CHANCE TO TRANSFORM THIS CHARMING COLONIAL INTO THE HOME OF YOUR DREAMS!
$525,000
56916 Saint Andrews Macomb, MI 48042
- Type:
- Single Family
- Sq.Ft.:
- 2,865
- Status:
- NEW LISTING
- Beds:
- 4
- Lot size:
- 0.31 Acres
- Baths:
- 4.00
- MLS#:
- 60308934
- Subdivision:
- Country Club Village Of The North
ADDITIONAL INFORMATION
This amazing home was well worth your wait! From the incredible yard, to the timeless floorplan, to the superb basement, prepare to be impressed! Approx. 4,000+/- finished SFT. 2-story foyer greets you where you can see the office, LR, DR, and impressive staircase. Stunning white Kitchen is graced with island, serving area, pantry, and S/S appliances and flows through spacious eating nook into impressive Great Room. Spacious powder room for guests, and main floor laundry. The owner suite boasts an exquisite bath w/ jetted tub and heated floors! Three additional large upper level BRs are serviced by full bath. Fantastic finished basement w/ rec room, 1/2 bath, huge gym, and storage room w/ built-in shelving. Dare to find a better outdoor space w/ patio, built-in firepit, and large, private fenced backyard that is treelined, and oh so relaxing. 2 1/2+ car garage. 2023 roof; 2022 furnace and AC; 2021 water heater. All appliances stay, and furnishings are negotiable. Downsizing owner has loved this home, and it shows! Be sure to view the floorplan and video. Hurry to see this one! ** All M&D approx. and to be verified by buyer and/or buyer's agent.
$549,000
20162 Windham Macomb, MI 48044
- Type:
- Single Family
- Sq.Ft.:
- 2,955
- Status:
- NEW LISTING
- Beds:
- 4
- Lot size:
- 0.37 Acres
- Baths:
- 4.00
- MLS#:
- 50142406
- Subdivision:
- Windemere Woods Sub 2
ADDITIONAL INFORMATION
Welcome to this spacious and beautifully updated 4-bedroom, 3.5-bathroom home that offers the perfect blend of modern amenities and comfortable living. The updated eat-in kitchen is a chef's delight, featuring leather granite countertops, ample storage, a farmhouse sink, and all the kitchen appliances. The family room has vaulted ceilings, a floor to ceiling gas fireplace, built-in bookcases, and tons of natural light. There's new LPV flooring (2023) throughout main floor with real hardwood underneath. The full finished basement has a bar/kitchen area, full bathroom, bedroom, and entertaining space so it feels very private and great for multi-generational living. Outside, an oversized yard is perfect for entertaining with great landscaping, a large patio, and a fun playscape area. Great fun for all ages! Recent updates include a new roof and gutters (2023), whole house Generac generator (2024), and much more. Don't miss outâschedule a showing today! OPEN HOUSES this weekend!
$279,900
15466 Roxbury Macomb, MI 48044
- Type:
- Condo
- Sq.Ft.:
- 1,600
- Status:
- NEW LISTING
- Beds:
- 2
- Baths:
- 3.00
- MLS#:
- 60308879
- Subdivision:
- Huntcliff Village
ADDITIONAL INFORMATION
Welcome to Huntcliff Village- This beautifully maintained neighborhood is nestled in the heart of Macomb Twp. 15466 Roxbury features 2 bedrooms, 2.5 baths. and a newer updated kitchen! Brand new roof (2023). Close to amazing shopping, restaurants, freeways & more! Owner has maintained this home to the fullest. Kitchen offers granite counters Upstairs features 2 large bedroom suites including the master with a walk-in closet & second bedroom w/an updated, ensuite bath. Two-car attached garage, first floor laundry. HOA dues include grounds maintenance, garbage & snow removal.
$330,000
46166 Peach Grove Macomb, MI 48044
Open House:
Sunday, 5/19 11:00-1:00PM
- Type:
- Single Family
- Sq.Ft.:
- 1,598
- Status:
- NEW LISTING
- Beds:
- 3
- Lot size:
- 0.16 Acres
- Baths:
- 2.00
- MLS#:
- 60308864
- Subdivision:
- Plum Grove Village # 02
ADDITIONAL INFORMATION
Donââ¬â¢t miss out on this 3 bed 2 bath Ranch in Macombââ¬â¢s Plum Grove Village subdivision with not one, but TWO, beautiful bay windows! Treat yourself to first floor laundry, a central vacuum, and closets abound. Kitchen and bathrooms feature granite countertops. The vaulted ceiling in the great room and gas fireplace make for a cozy winter or you can enjoy spring, summer, and fall to the fullest in the 3 seasons room. With a finished basement, fully fenced yard, 2.5 car garage, and Chippewa Valley schools this wonââ¬â¢t last long! (Kitchen Island is free standing and is excluded from the sale.) --- AC 2019, Fridge 2022, Garage Opener/Remote 2020, Central Vacuum added 2014, HWH & Sump Pump 2017, Roof 2014.
ADDITIONAL INFORMATION
This charming ranch style 3-bedroom, 3-bath condo offers a sleek kitchen with smart appliances such as a double oven, washer/dryer and a unique refrigerator that dispenses hot water, coffee, and tea. The finished basement includes the third bedroom and bath for added versatility. Enjoy the convenience of an attached 2-car garage and a cozy patio for outdoor relaxation. The community boasts a clubhouse with a refreshing saltwater pool, a fitness center, and saunas. Plus, a sump pump with a backup battery ensures peace of mind. The home is a newer build, ensuring contemporary finishes & design elements.
$329,900
16825 Crystal Macomb, MI 48042
- Type:
- Condo
- Sq.Ft.:
- 1,594
- Status:
- NEW LISTING
- Beds:
- 2
- Baths:
- 3.00
- MLS#:
- 50142359
- Subdivision:
- Cobblestone Ridge
ADDITIONAL INFORMATION
Nicely kept roomy condominium offering a picturesque fountain view from the front patio. This tranquil condo features two bedrooms and two full bathrooms. The primary bedroom includes a spacious closet and an attached full bathroom. The kitchen boasts well-maintained oak cabinets with modern appliances. The finished basement goes beyond expectations with extra living space, a bonus bedroom, a workshop, and a large wet bar. Homeowner association fees cover trash and water, providing one less thing to stress about.
$439,900
50381 Murray Macomb, MI 48044
- Type:
- Single Family
- Sq.Ft.:
- 1,991
- Status:
- NEW LISTING
- Beds:
- 3
- Lot size:
- 0.39 Acres
- Baths:
- 3.00
- MLS#:
- 60308756
- Subdivision:
- Edinburgh Estates Sub #2
ADDITIONAL INFORMATION
Welcome Home! All Brick Ranch home located in award winning Chippewa Valley School District in Edinburgh Estates. Hardwood Floors throughout, bedrooms, living room and office. Expansive great room boost soaring ceilings. Bedrooms generously sized. The full basement provides excellent storage space and room to create additional living space tailored to your needs. Agent is Related to Sellers. BATVAI.
$480,000
48425 Long Island Macomb, MI 48042
- Type:
- Condo
- Sq.Ft.:
- 2,114
- Status:
- NEW LISTING
- Beds:
- 3
- Baths:
- 3.00
- MLS#:
- 60308749
- Subdivision:
- The Park At Legacy Estates Condo #1082
ADDITIONAL INFORMATION
This absolutely gorgeous and recently built condo has been custom designed to impress. Situated on a large and beautiful lot, this serene setting offers plenty of breathing room with the added bonus of water views! The fresh and crisp curb appeal is immediately noticed, as you pull up the driveway into the attached two-car garage. On walking through the front door, sunlight fills the living room, complemented by beautiful wooden floors and soaring vaulted ceilings. The large luxury kitchen is a chefââ¬â¢s dream, featuring quartz countertops, stainless steel appliances, ceramic flooring, and a huge center island with eating for eating and entertaining. Directly adjacent is a formal dining area, which completes the beautiful open-concept main living area. The main level also features a spacious primary suite with vaulted ceilings and extended boxout, providing additional space for relaxing and taking in the pond view from your bedroom. Also on the main level, youââ¬â¢ll find a second bedroom with full bath, a mudroom, and a laundry room. Upstairs, youââ¬â¢ll overlook the first floor as you enter the loft space (perfect for a home office or hobby room) which leads to another large bedroom, complete with a private full bath. The full basement is clean and unfinished, awaiting your personal touch and offering tons of storage, and features a recently added battery backup sump pump system. Backing up to a large pond, the stamped concrete backyard patio is the perfect place to relax and unwind. With easy access to I-94 and Hall Road, and surrounded by shopping and dining, this condo is a true gem. Welcome Home! Preferred lender offers discounted rate for this listing.
$374,000
46830 Gadwall Macomb, MI 48044
- Type:
- Single Family
- Sq.Ft.:
- 1,447
- Status:
- NEW LISTING
- Beds:
- 3
- Lot size:
- 0.16 Acres
- Baths:
- 2.00
- MLS#:
- 60308716
- Subdivision:
- Partridge Creek
ADDITIONAL INFORMATION
Welcome Home! Check Out This Beautiful Turn Key 3 Bedroom 2 Bath Ranch In Macomb Twp. Custom Kitchen w/ Pullouts & Under Cabinet Lighting. Both Bathrooms Renovated 2022. Cathedral Ceiling Living Room w/ Fireplace & Newly Refinished Hardwood Floors. New Carpet in Bedrooms. Finished Basement w/ Bonus Room Previously Used As Dance & Workout Room. B-Dry Waterproof System In Basement, New Furnace & A/C 2024, Hot Water Heater 2023, Garage Door Opener 2024. Refinished Deck 2024. Freshly Painted. Move In & Just Unpack!
Open House:
Sunday, 5/19 2:00-4:00PM
- Type:
- Single Family
- Sq.Ft.:
- 1,684
- Status:
- NEW LISTING
- Beds:
- 3
- Baths:
- 2.00
- MLS#:
- 60308718
ADDITIONAL INFORMATION
***OPEN HOUSE*** Sunday, May 19, 2024 2:00pm- 4:00pm****Location! location! location! Awesome and beautiful, manufactured home in Westbrook Community. Wrap around porch with plenty of privacy with wetland. Enjoy the peaceful songs of nature and beautiful views. This Ranch Style 3 Bedroom, 2 Baths, 2 Car attached garage is a rare find in this community. All appliances are included. Gas fireplace and flat screen mounted TV included... Warm and cozy with a spacious and open floor plan boasting approximately of 1684 square feet. Nice complex with a clubhouse, pool, gym, and tennis court . Pets allowed but breed restrictions. Chippewa Valley Schools. BATVAI. Home is being sold as is. Schedule your appointment today! You don't want to miss this one.
$319,900
47821 Concord Macomb, MI 48044
- Type:
- Single Family
- Sq.Ft.:
- 1,479
- Status:
- NEW LISTING
- Beds:
- 3
- Lot size:
- 0.18 Acres
- Baths:
- 2.00
- MLS#:
- 50142255
- Subdivision:
- Haverhill Sub 3
ADDITIONAL INFORMATION
**Offer Deadline Sunday 5-19 @ 9:00 PM**FABULOUS GREAT ROOM RANCH IN DESIRABLE MACOMB TWP. WITH UTICA SCHOOLS! HUGE UPDATED EAT IN KITCHEN FEATURES BAY WINDOW, NEW CABINETS, GRANITE AND APPLIANCES! GENEROUS SIZED GREAT ROOM WITH COZY NATURAL FIREPLACE AND TWO DOORWALLS LEADING TO THE LARGE, BEAUTIFUL DECK, PERFECT FOR OUTDOOR ENTERTAINING! THIS HOME HAS BEEN LOVINGLY CARED FOR WITH UPDATES INCLUDING FURNACE, A/C, HWT, AND HUMIDIFIER ALL NEW IN 2017. GUTTERS AND ROOF HAVE BEEN REPLACED. NEW CEMENT WORK TO INCLUDE DRIVEWAY AND LARGE FRONT PORCH TO RELAX ON. THE SPACIOUS PRIMARY BEDROOM BOASTS A FULL BATH WHILE TWO ADDITIONAL BEDROOMS AND SECOND FULL BATH ROUND OUT THE FIRST FLOOR. THE PARTIALLY FINISHED BASEMENT FEATURES TWO ADDITIONAL ROOMS THAT CAN BE USED AS ADDED LIVING SPACE, A HOME OFFICE OR GYM. LOCATED CLOSE TO SCHOOLS, SHOPPING AND RESTAURANTS, THIS HOME IS WHAT YOU HAVE BEEN LOOKING FOR!!
$479,900
55269 Rhine Macomb, MI 48042
- Type:
- Single Family
- Sq.Ft.:
- 2,650
- Status:
- NEW LISTING
- Beds:
- 4
- Lot size:
- 0.19 Acres
- Baths:
- 3.00
- MLS#:
- 50142243
- Subdivision:
- The Rivers Sub 3
ADDITIONAL INFORMATION
Welcome Home! This 4BR/2.5 Bath Colonial is the one! Immaculately maintained & clean. From the moment you walk up you will notice the beautiful landscaping & overall pride of ownership. Huge Kitchen with LaFata cabinets. Granite counters & ceramic backsplash. Primary Bedroom suite with large walk in closet & recently updated bathroom w/ quartz counters, jacuzzi tub & high end shower doors. Stunning! All BRs are great sized. Family room with gas fireplace. Current living room could also be used as formal dining room or den. Finished Basement with full kitchen & living area. Check out the pantry & awesome storage room. Huge 1st Floor laundry room w/ storage. Large 3 Car Garage with extra tall garage doors. Roof new in 2020. Newer Hot Water Tank. Newer Central Air Unit. Great Patio & yard! Utica Schools. Lowest Millage Rate of any where around means lower taxes! Dont miss out, homes like this do not come often!
$335,000
16963 Crystal Macomb, MI 48042
- Type:
- Condo
- Sq.Ft.:
- 2,160
- Status:
- NEW LISTING
- Beds:
- 3
- Baths:
- 3.00
- MLS#:
- 50142229
- Subdivision:
- Cobblestone Ridge
ADDITIONAL INFORMATION
*OPEN HOUSE* Saturday and Sunday, May 18th & 19 from 1-3pm Welcome to this gorgeous 3 bed, 3 full bath, plus loft condo in the beautiful Cobblestone Ridge community of Macomb Twp. This home features a spacious 2160 sq.ft of living area and a full basement for plenty of storage or to finish as you desire. Home has a large courtyard in the front of the property leading you to the front entryway and a large deck off of the great room with beautiful views of the backyard and lots of space for entertaining. Primary bedroom with ensuite on the main floor and an additional bedroom which can also be used as a den or second living area and full bath also on the main level. Main floor laundry area for easy convenience. The spacious loft overlooking the great room gives you lots of additional living area and leads you to a 3rd bedroom with vaulted ceilings and another full bathroom. New engineered flooring and new carpet throughout only 2 yrs old. Newer HWT and air conditioner. This beautiful home has it all!!
$299,900
46856 Country Macomb, MI 48044
- Type:
- Condo
- Sq.Ft.:
- 1,768
- Status:
- NEW LISTING
- Beds:
- 2
- Baths:
- 3.00
- MLS#:
- 60308390
- Subdivision:
- Country Meadows Condo
ADDITIONAL INFORMATION
***Open House Fri 5/17/24 5-7pm, Sat 5/18/24 10am-12pm and Sun 5/19/24 2-4pm*** Charming detached Condo in the heart of Macomb Twp! A very private location with a large deck which includes a full size awning to enjoy in the back! The owner has taken extremely great care of this condo and it shows throughout. Open concept with cathedral ceilings and plenty of space throughout. LARGE 24 X 13 upper loft area with hardwood flooring. Excellent space in the loft area as well as a bedroom and full size bathroom. Oversized master bedroom & bathroom. Gas fireplace for all of those chilly winter nights. A spacious basement AND a 2 car garage for all of your storage needs. Space is no issue here! A sought out location which includes so many amenities nearby; endless options as to dining, parks, shopping, etc! Don't miss out on this opportunity to own a great end unit condo in Macomb Twp. ALL appliances included AND keys at closing. Schedule your showing today!
$479,900
48754 Beacon Square Macomb, MI 48044
- Type:
- Single Family
- Sq.Ft.:
- 2,274
- Status:
- NEW LISTING
- Beds:
- 3
- Lot size:
- 0.19 Acres
- Baths:
- 3.00
- MLS#:
- 60308378
- Subdivision:
- Pinecrest Sub (Macomb Twp)
ADDITIONAL INFORMATION
Welcome home this spacious ranch with a finished basement. The kitchen features new cabinets and stainless steel appliances. The whole house features new window treatments, new white oak 4 inch hardwood floors and new tile flooring, smart home enabled, and cameras and alarm system for your security. There is a new vanity in the laundry room which is freshly painted. The half bath has new quartz countertops. The garage is bluetooth enabled and has an insulated door and 220 amp service. The finished basement boasts a large workshop. This home is on a private lot that backs up to the woods. There is a two tier brick paver patio for your entertaining enjoyment. There is a new roof and new dual HVAC system. This home has it all and then some!!
$409,900
51406 Blue Spruce Macomb, MI 48042
- Type:
- Single Family
- Sq.Ft.:
- 1,620
- Status:
- NEW LISTING
- Beds:
- 3
- Lot size:
- 0.24 Acres
- Baths:
- 4.00
- MLS#:
- 60308318
ADDITIONAL INFORMATION
OPEN HOUSE SATURDAY MAY 18th Noon - 2PM. OFFER DEADLINE SUNDAY MAY 19TH @ 11AM. Updated move in ready 3 bedroom, 3.5 bath brick ranch nestled in a quiet neighborhood. Front landscape lighting welcomes your guests into your home. Large great room with vaulted ceilings and natural fireplace. Updated kitchen features granite countertops, modern tile backsplash and 3 1/4" maple hardwood floors. Plenty of light pours in from your double patio doors which lead you onto a large deck overlooking your beautifully manicured lawn. Perfect yard for entertaining in the summer. In the winter grab your guests and head into your fully finished basement complete with a kitchenette, living room area and full bath. Basement also features a jacuzzi bath, a separate room for your office, and another room perfect for a workshop. Head back upstairs to enjoy peace and quiet in your primary suite complete with a walk in closet and full bath. The two other bathrooms on the main level have been updated with granite countertops and LVP flooring, and an updated tub/shower in the full bath. Live worry free with a 2022 Furnace and A/C, 2019 HWH heater, and sump pump with water backup. Other notable features include a first floor laundry room, attached garage with insulated doors, fenced yard and No Home Owner's Association! Hurry up and make this home yours!
$557,500
49649 Bloomsbury Macomb, MI 48044
- Type:
- Single Family
- Sq.Ft.:
- 2,851
- Status:
- NEW LISTING
- Beds:
- 4
- Lot size:
- 0.22 Acres
- Baths:
- 3.00
- MLS#:
- 60308266
- Subdivision:
- Westminister Sub
ADDITIONAL INFORMATION
Step into this two-story foyer and notice the custom details in the wood working with crown molding, wainscoting, framed in entryways and white oak 3/4" hardwood floors in a natural brushed color (2022). Leading into the large family room is a large den with French doors perfect for working from home or study. The large family room is open and airy with plenty of light. Built in shelves next to the gas fireplace with custom mantel and surround. The open concept kitchen has an eat in island, granite tops, stainless appliances and work center. Off the entry to the garage is a mud room, half bath and command center (former laundry area). Upstairs is a large primary suite with en suite. Ensuite features walk in closet, two separate vanities, tub and standalone shower. Second floor laundry room. Three additional large bedrooms and main bath. Back yard has plenty of privacy, stamped concrete patio with gazebo. Extra deep garage widened driveway. All appliances, washer, dryer, playhouse stay. Trampoline is negotiable. BATVAI. Room sizes are approximate.
$660,000
52465 Monaco Macomb, MI 48042
- Type:
- Single Family
- Sq.Ft.:
- 3,020
- Status:
- NEW LISTING
- Beds:
- 4
- Lot size:
- 0.5 Acres
- Baths:
- 3.00
- MLS#:
- 60308241
- Subdivision:
- Wellington Estates
ADDITIONAL INFORMATION
This Hampton colonial is a dream! It's filled with warmth, functionality, and plenty of space for family living. The emphasis is on ample sunlight, open design, and family-friendly architecture which creates an inviting atmosphere. The kitchen has a large gourmet island, abundant storage, and generous counter space, which is a culinary haven where families can gather and create lasting memories. A command center and pantry add to the practicality of the space, making it not just beautiful but also highly functional. Additional features include the second-story laundry, mudroom, and library which further enhance the convenience and comfort of daily living. The fireplace is the heart of the home that adds that cozy touch, perfect for gatherings and creating a sense of warmth and ambiance. This Hampton colonial is a fantastic find for families looking for a blend of craftsmanship, functionality, and comfort.
$595,000
52409 Monaco Macomb, MI 48042
- Type:
- Single Family
- Sq.Ft.:
- 2,717
- Status:
- NEW LISTING
- Beds:
- 4
- Lot size:
- 0.23 Acres
- Baths:
- 3.00
- MLS#:
- 60308200
ADDITIONAL INFORMATION
You could make this dream home yours! This 4-bedroom home offers 2.5 baths and a spacious study right off the foyer, which offers both convenience and elegance. The large kitchen has granite countertops, plenty of cabinets, and an oversized island which is perfect for cooking and entertaining. The walk-in pantry adds even more storage space, and the spacious nook displays lots of natural light. The great room is a cozy retreat with its fireplace and marble surround, ideal for relaxing evenings. Off the 3-car garage, is a mud hall/command center and walk-in closet providing practical storage solutions. Upstairs youââ¬â¢ll find a large loft area and laundry center, adding functionality to the living space. All the bedrooms have walk-in closets in all the bedrooms for personal storage. The primary bedroom is an oasis, with a double door entry and enough space for a king-size bed and seating area. The primary bath has dual sinks and tiled shower. Start making new family memories in this beautiful home.
$649,900
52322 Monaco Macomb, MI 48042
- Type:
- Single Family
- Sq.Ft.:
- 3,020
- Status:
- NEW LISTING
- Beds:
- 4
- Lot size:
- 0.86 Acres
- Baths:
- 3.00
- MLS#:
- 60308140
- Subdivision:
- Wellington Estates
ADDITIONAL INFORMATION
Step into Wellington Estates, where luxury meets comfort. This stunning Brick Colonial boasts over 3000 square feet of living space, featuring 4 bedrooms, 2.5 baths, and a spacious study adjacent to the grand two-story foyer. As you enter the Great Room, you'll be greeted by high ceilings that elevate the ambiance. The expansive kitchen is a chef's dream, offering ample cabinet space, a generous walk-in pantry, and a sizable island perfect for gatherings. Enjoy meals in the bright and airy nook, flooded with natural light and complemented by a convenient doorwall leading to your own private Loggiaââ¬âan idyllic spot to unwind at any time of day. From the 3-car garage, step into a sizable mud hall, keeping your home tidy and organized effortlessly. Upstairs, discover a laundry center and walk-in closets in every bedroom, ensuring both convenience and ample storage. The primary bedroom welcomes you with a double door entry and ample space for a king-sized bed and seating area. Indulge in relaxation within the expansive private bath, boasting a tiled tub deck, large shower with a convenient seat. Price includes a lot premium, as well as sod and sprinklers, ensuring your outdoor space is as pristine as your indoor sanctuary.

Provided through IDX via MiRealSource. Courtesy of MiRealSource Shareholder. Copyright MiRealSource. The information published and disseminated by MiRealSource is communicated verbatim, without change by MiRealSource, as filed with MiRealSource by its members. The accuracy of all information, regardless of source, is not guaranteed or warranted. All information should be independently verified. Copyright 2024 MiRealSource. All rights reserved. The information provided hereby constitutes proprietary information of MiRealSource, Inc. and its shareholders, affiliates and licensees and may not be reproduced or transmitted in any form or by any means, electronic or mechanical, including photocopy, recording, scanning or any information storage and retrieval system, without written permission from MiRealSource, Inc. Provided through IDX via MiRealSource, as the “Source MLS”, courtesy of the Originating MLS shown on the property listing, as the Originating MLS. The information published and disseminated by the Originating MLS is communicated verbatim, without change by the Originating MLS, as filed with it by its members. The accuracy of all information, regardless of source, is not guaranteed or warranted. All information should be independently verified. Copyright 2024 MiRealSource. All rights reserved. The information provided hereby constitutes proprietary information of MiRealSource, Inc. and its shareholders, affiliates and licensees and may not be reproduced or transmitted in any form or by any means, electronic or mechanical, including photocopy, recording, scanning or any information storage and retrieval system, without written permission from MiRealSource, Inc.
Macomb Real Estate
The median home value in Macomb, MI is $424,250. This is higher than the county median home value of $176,700. The national median home value is $219,700. The average price of homes sold in Macomb, MI is $424,250. Approximately 90.88% of Macomb homes are owned, compared to 6.81% rented, while 2.31% are vacant. Macomb real estate listings include condos, townhomes, and single family homes for sale. Commercial properties are also available. If you see a property you’re interested in, contact a Macomb real estate agent to arrange a tour today!
Macomb, Michigan has a population of 86,710. Macomb is more family-centric than the surrounding county with 44.86% of the households containing married families with children. The county average for households married with children is 29.85%.
The median household income in Macomb, Michigan is $95,516. The median household income for the surrounding county is $58,175 compared to the national median of $57,652. The median age of people living in Macomb is 38.8 years.
Macomb Weather
The average high temperature in July is 81.3 degrees, with an average low temperature in January of 17.5 degrees. The average rainfall is approximately 33.1 inches per year, with 32 inches of snow per year.

