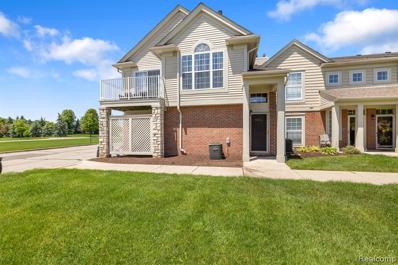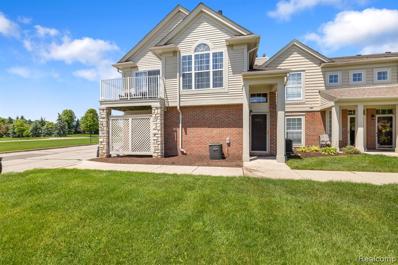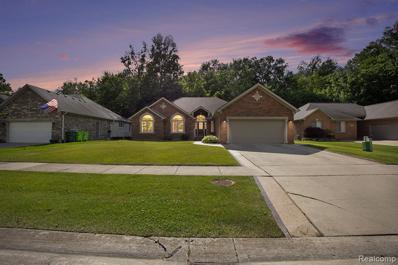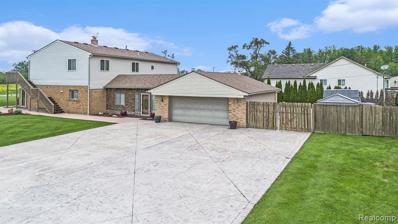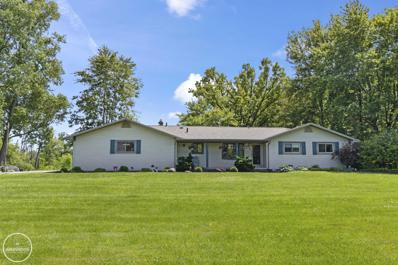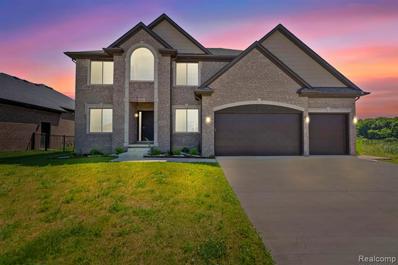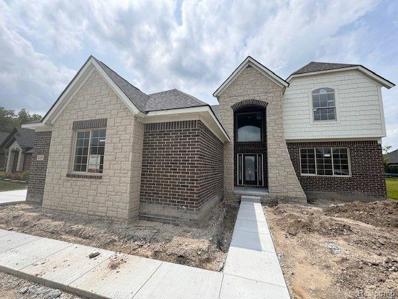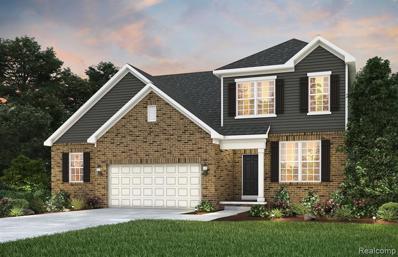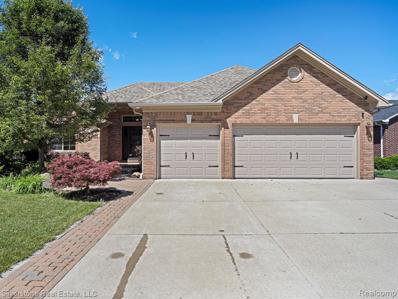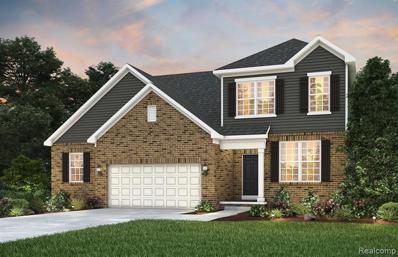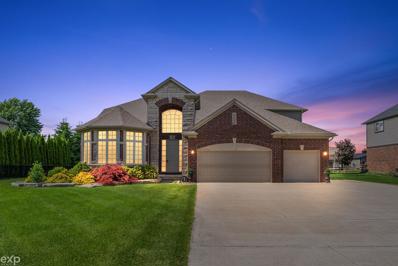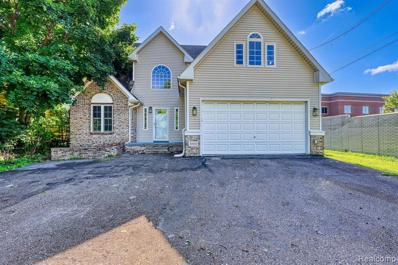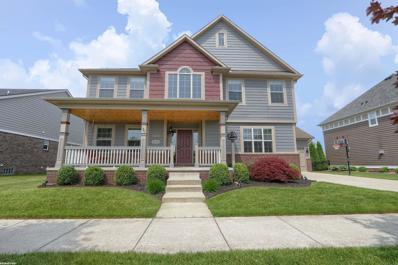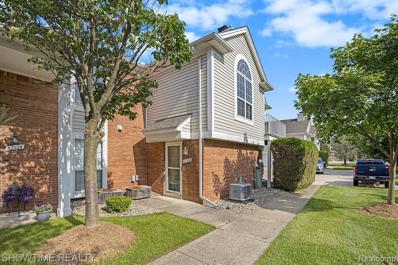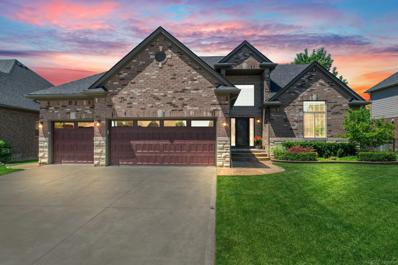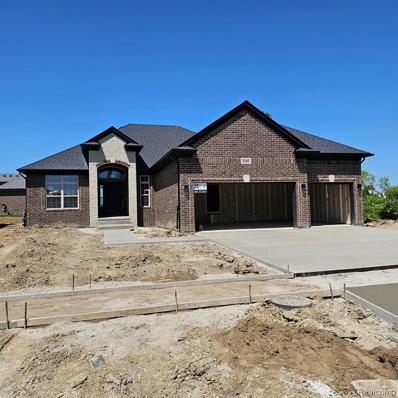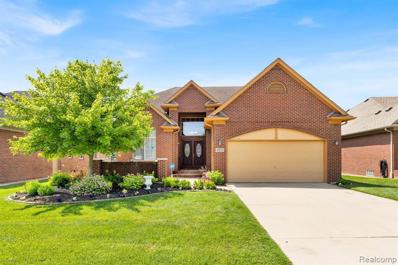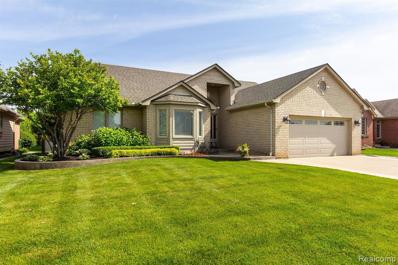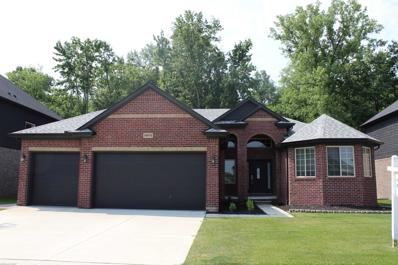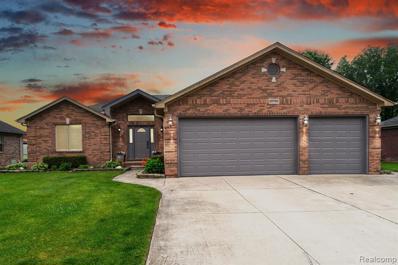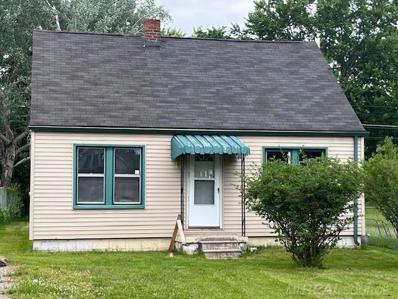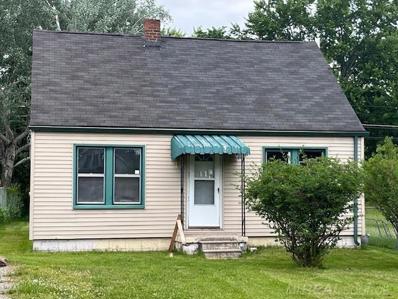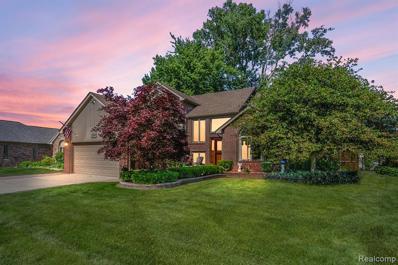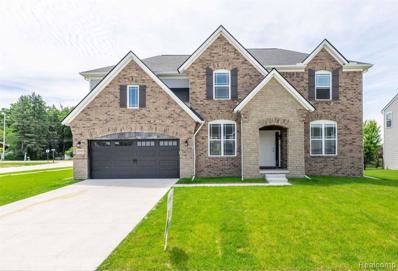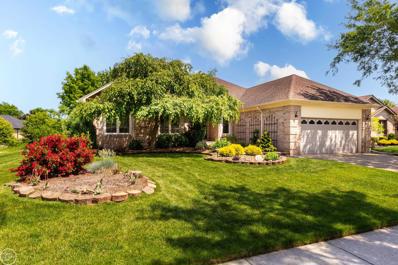Macomb MI Homes for Sale
$214,900
52068 Naugatuck Macomb, MI 48042
- Type:
- Condo
- Sq.Ft.:
- 1,118
- Status:
- NEW LISTING
- Beds:
- 2
- Baths:
- 2.00
- MLS#:
- 60314386
- Subdivision:
- Aberdeen At Hartford Condo
ADDITIONAL INFORMATION
Move-In ready second floor end unit condo. Newer carpet and paint. Spacious living room with full view door leading to exterior wood deck. Laundry off kitchen incl. washer and dryer. Wood deck recently refinished.
- Type:
- Condo
- Sq.Ft.:
- 1,118
- Status:
- NEW LISTING
- Beds:
- 2
- Year built:
- 2007
- Baths:
- 2.00
- MLS#:
- 20240040329
- Subdivision:
- Aberdeen At Hartford Condo
ADDITIONAL INFORMATION
Move-In ready second floor end unit condo. Newer carpet and paint. Spacious living room with full view door leading to exterior wood deck. Laundry off kitchen incl. washer and dryer. Wood deck recently refinished.
$450,000
55937 Fallbrooke Macomb, MI 48042
- Type:
- Single Family
- Sq.Ft.:
- 2,066
- Status:
- NEW LISTING
- Beds:
- 3
- Baths:
- 3.00
- MLS#:
- 60314178
ADDITIONAL INFORMATION
Welcome to life in Fallbrooke Estates. You'll love this north Macomb Twp ranch in a small quiet neighborhood. With no neighbors behind you it adds a little bit of a privacy feeling and gives you wonderful views of the west setting sun. Incredible location right across the road from the Township library, hockey rink & rec center featuring indoor pool, aquatic center, pickleball courts and more. Walk or ride your bike to the beautiful Macomb Corners Park featuring 1 mile walk/run trail, baseball diamonds, soccer fields, basketball courts, sand volleyball, kids playground and pickleball courts. Custom Brick Ranch 2100 SQ FT with 3 bedrooms 2 1/2 baths and library/den off foyer. Upgrades include, Brazilian Cherry flooring and ceramic tile, custom Lafata cabinets in the spacious kitchen with snack bar into dining area. Upgraded stainless appliances and hood fan along with upgraded granite in the kitchen and all the bathrooms. Primary bedroom has panned ceiling and upgraded fixtures. Wainscoting trim and beveled french doors in the study, curved foyer, arched windows in the guest rooms. Bay bump out with sliding door in dining area with dog door built into the patio door. Stamped patio with built in fire pit. Stone around windows and garage, sprinklers, premium lot, extra deep 21x24 garage, glass block windows, extra deep bsmt, upgraded elevation, upgraded casement windows. Fenced yard and sprinkler system.
$499,000
54230 North Macomb, MI 48042
- Type:
- Single Family
- Sq.Ft.:
- 3,837
- Status:
- NEW LISTING
- Beds:
- 7
- Lot size:
- 0.44 Acres
- Baths:
- 4.00
- MLS#:
- 60314111
- Subdivision:
- James Lights
ADDITIONAL INFORMATION
This stunning Colonial residence offers an unparalleled combination of spaciousness, modern amenities, and thoughtful updates, making it a true gem for any homeowner seeking comfort, convenience, and luxury. Situated in a desirable location, this property boasts: Features: Bedrooms: 7 Bedrooms Bathrooms: 3 full bathrooms and one half-bathroom provide convenience and comfort for residents and visitors alike. Parking: A parking pad accommodating up to 8 cars, along with side parking for an RV and/or boat. Garage: A heated garage with ample built-in storage and a bonus attached workshop provides convenience for car enthusiasts or hobbyists. Outdoor Living: Enjoy the stamped concrete driveway and back patio, fenced backyard, large gazebo, and fruit trees, creating a picturesque outdoor oasis for relaxation and entertainment. Fireplaces: Both gas and wood-burning fireplaces add warmth and charm to the living spaces, perfect for cozy evenings with family and friends. Kitchen Amenities: A natural gas kitchen BBQ offers convenience for outdoor cooking enthusiasts, while the modern kitchen remodel provides functionality and style. Updates: 2001: Modern septic system installation ensures efficient waste management. 2017: A kitchen remodel enhances the heart of the home with modern amenities and aesthetics. 2018: Updates include the installation of a whole-house generator and two air-conditioning units, ensuring comfort and convenience year-round. 2019: Significant updates such as new electrical and plumbing, a new well motor, tankless water heater, gutter guards, and additional bathroom additions enhance the property's functionality and efficiency. 2024: A complete mother-in-law suite remodel showcases new kitchen counters, appliances, sink, faucet, toilet, vanity, faucets, doors, light fixtures, and a freshly painted interior throughout the entire house. Schedule your viewing today to experience firsthand the unmatched allure of this exceptional property. *Agent is Related to Seller
$499,000
21750 26 Mile Macomb, MI 48042
- Type:
- Single Family
- Sq.Ft.:
- 1,584
- Status:
- NEW LISTING
- Beds:
- 3
- Lot size:
- 9.77 Acres
- Baths:
- 3.00
- MLS#:
- 50144659
- Subdivision:
- Metes & Bounds
ADDITIONAL INFORMATION
This charming ranch-style home offers a seamless blend of rustic comfort and modern convenience. Spread across just under 10 scenic acres with a 60x25 pond, this lovely residence features three spacious bedrooms and two-and-a-half bathrooms, perfect for families & guests. The heart of the home is the cozy living room, where a wood-burning stove adds warmth and character against a beautiful stone brick wall. The kitchen, complete with a quaint nook, provides ample space for culinary adventures and casual dining. A separate laundry room enhances functionality. The finished walkout basement, including a possible 4th bedroom or office, extends the living space and opens to a fenced in backyard, ideal for outdoor entertaining or simply enjoying the tranquil surroundings. The home also boasts a large deck great for entertaining and a welcoming front porch, perfect for relaxing and taking in the natural beauty of the expansive property. On well and septic, this home promises self-sufficiency and a touch of rural charm, making it a perfect retreat from the hustle and bustle of city life. This property also features trails for dirt bikes, ATV's, and more! Other Features: Oversized garage w/man door, opener and 220, attic fan, central air, central vacuum & vinyl windows. Bonus Pole barn 20x32 w/bump out 16x12 - all cement, Card Rd access.
$649,999
56418 Leeds Macomb, MI 48042
- Type:
- Single Family
- Sq.Ft.:
- 3,152
- Status:
- NEW LISTING
- Beds:
- 4
- Lot size:
- 0.19 Acres
- Baths:
- 4.00
- MLS#:
- 60314110
- Subdivision:
- Strathmore Condo Ii McCp No 1181
ADDITIONAL INFORMATION
Fall in love the second you walk in, This home was built in 2021 located in Macomb! Pulling up, youââ¬â¢ll notice the 3-car attached garage. Inside, youââ¬â¢re greeted by stunning wood floors and light, neutral colors throughout the house. The kitchen is equipped with quartz counters, an island/breakfast bar.. The open floor plan connects the kitchen to the spacious living area with a tall ceilings, and large windows. Industrial light fixtures and wainscoted walls are installed throughout the home as well. Upstairs, the master suite includes a walk-in closet and a private bath with a walk-in shower and double vanities. A beautiful covered patio that offers a privacy backyard. Don't miss the opportunity to make this home yours.
$603,900
24599 Brookshire Macomb, MI 48042
- Type:
- Single Family
- Sq.Ft.:
- 3,285
- Status:
- NEW LISTING
- Beds:
- 4
- Lot size:
- 0.23 Acres
- Baths:
- 4.00
- MLS#:
- 60314051
- Subdivision:
- Pinnacle Farms Condo McCp No 1219
ADDITIONAL INFORMATION
*TO BE BUILT - Photos are from another location.* Newmark Homes proudly presents the Newberry Split Level Home, featuring modern amenities and exceptional architectural design. The home welcomes you with a grand 2-story foyer showcasing a staircase and library. The open floor plan highlights a kitchen with a large, oversized island, ample cabinets, and a pantryââ¬Â¦.perfect for organizing a busy family life. The kitchen opens to the great room, which features a beautifully stacked stone fireplace and a magnificent 2-story space revealing the second-floor bridge and loft area. Additional features include a 1st-floor laundry room, command center, and an en-suite with a spacious primary bath. Options include a 3-car side entry garage, covered loggia, deeper basement, step ceiling in the great room with coffered ceiling, step ceiling in the primary bedroom, built-in cubbies, French doors to the study with 3/4 wainscot, premium elevation with stone entrance, 8ft interior doors, 42" premium cabinets in the kitchen with crown molding, upper cabinets in the laundry room with built-in cabinet sink, two-story great room bridge view, premium flooring in the great room, plumbing for a future bath in the lower level, 8ft front entry door, builder's standard quartz countertops in the kitchen, and builder's standard granite countertops in all bathrooms.
$523,990
51320 Green Meadows Macomb, MI 48042
- Type:
- Single Family
- Sq.Ft.:
- 2,621
- Status:
- NEW LISTING
- Beds:
- 5
- Baths:
- 3.00
- MLS#:
- 60313973
ADDITIONAL INFORMATION
Enjoy the 4 bedroom Stylish Greenfield floor plan at the new Deerbrook Community. This home has proven to be the perfect fit for any family, big or small. Enjoy this open concept floor plan, the Pulte Planning Center gives you the space to manage your busy home life and stay organized while being close to the main living area of the home. Quartz throughout and luxury vinyl flooring in foyer, kitchen, and all bathrooms. Looking for more storage space, no worries, the garage comes with a oversized storage area built in. Your ownerââ¬â¢s suite is the perfect retreat with a spectacular ownerââ¬â¢s bath. This floor plan truly combines a open floor concept with classic features to create a amazing experience. Estimated move in December.
$480,000
55105 Englewood Macomb, MI 48042
- Type:
- Single Family
- Sq.Ft.:
- 1,730
- Status:
- NEW LISTING
- Beds:
- 5
- Lot size:
- 0.2 Acres
- Baths:
- 4.00
- MLS#:
- 60313992
- Subdivision:
- Fallbrooke Farms Sub
ADDITIONAL INFORMATION
This stunning split ranch offers comfort and style, nestled on a professionally landscaped, tree-lined, and fenced lot for ultimate privacy. Enjoy outdoor living with three steel roof pavilions covering the patio and a relaxing Strong Spa hot tub. Inside, the home provides approximately 3,300 sq. ft. of living space, including 5 bedrooms and 4 full baths, ensuring ample privacy for everyone. The open floor plan is perfect for entertaining, featuring wood floors throughout the main floor, bedrooms, and great room, and ceramic tile in the foyer, kitchen, laundry, and lower level. The main floor bathrooms are beautifully appointed with ceramic tile, granite countertops, and under-mount sinks. For convenience, there is a first-floor laundry with an option for a base hookup. The kitchen is a chef's dream, equipped with soft-close hinges, granite countertops, and stainless steel appliances. The master bedroom is a luxurious retreat, featuring a walk-in closet for her, a built-in gentlemanââ¬â¢s closet for him, a pan ceiling, and an en-suite bathroom with double sinks and a glass-enclosed shower. The lower level is a standout feature, with egress windows and a mother-in-law suite that includes office space, a walk-in closet, kitchen and laundry hookups, and a full bath with a walk-in shower. There is also a guest suite with a large bedroom, walk-in closet, and en-suite bath. Conveniently located near the Rec center and multiple parks, this home combines luxury and practicality in a prime location.
- Type:
- Single Family
- Sq.Ft.:
- 2,621
- Status:
- NEW LISTING
- Beds:
- 5
- Year built:
- 2024
- Baths:
- 3.00
- MLS#:
- 20240039889
ADDITIONAL INFORMATION
Enjoy the 4 bedroom Stylish Greenfield floor plan at the new Deerbrook Community. This home has proven to be the perfect fit for any family, big or small. Enjoy this open concept floor plan, the Pulte Planning Center gives you the space to manage your busy home life and stay organized while being close to the main living area of the home. Quartz throughout and luxury vinyl flooring in foyer, kitchen, and all bathrooms. Looking for more storage space, no worries, the garage comes with a oversized storage area built in. Your ownerâs suite is the perfect retreat with a spectacular ownerâs bath. This floor plan truly combines a open floor concept with classic features to create a amazing experience. Estimated move in December.
$609,900
17881 25 Mile Rd Macomb, MI 48042
- Type:
- Single Family
- Sq.Ft.:
- 3,117
- Status:
- NEW LISTING
- Beds:
- 5
- Lot size:
- 0.59 Acres
- Baths:
- 3.00
- MLS#:
- 50144567
- Subdivision:
- N/A
ADDITIONAL INFORMATION
Better than new come see this 2014 built 5 bedroom, pet free split level in the award winning Utica School District. Home is situated on .59 acres with a 3 car garage, a pole barn and no association dues!! Pole barn has a 9ft garage door. Windows are clad on the exterior. Majority of the home has been freshly painted, new carpet in the mstr bedroom and upstairs area. You will find nice wide staircases & hallways, wainscoting and special attention to detail throughout. Designer kitchen w/espresso cabinets, large corner pantry, cabinet hood fan, triple door wall, island, granite, stainless steel appliances & 36" gas stove. Nice "cubbies" and closet near the FFL area. Mstr bdrm bath has two sinks, separate shower/tub & private toilet area. Large library/den has octagon window. Two story great room w/bridge overlooking full stone fireplace. Upstairs 4 bdrms are nice sized, have fans & 3 of the bdrms have WIC & the 4th has 2 closets. Beacon Tree, Shelby JH, Eisenhower HS. Home has cameras in and outside for surveilance.
$359,900
45212 Deneweth Macomb, MI 48042
- Type:
- Single Family
- Sq.Ft.:
- 1,825
- Status:
- NEW LISTING
- Beds:
- 3
- Lot size:
- 0.55 Acres
- Baths:
- 3.00
- MLS#:
- 60313851
- Subdivision:
- Frank Deneweth Farm Sub
ADDITIONAL INFORMATION
If you have been looking for an impressive home with fantastic curb appeal at a reasonable price, this is the one! Located less than five minutes from Starbucks, restaurants, and grocery stores yet this home feels like itââ¬â¢s a county oasis on more than a half an acre deep lot. The home is on a private gravel road, giving you the feel of off the beaten path while still maintaining easy accessibility to city amenities. The quiet dead end street, the street ends at the Clinton River! As you walk into the front door you will feel the grandness of the two story open foyer with a luxury crystal drop chandler. As you head through to the main living space you will find a statement piece gas fireplace with electric connection already setup to mount your TV. The two story living room feels extra luxurious with high end lighting fixtures as well as an abundance of recessed lighting. The trendy kitchen with brand new stainless steel appliances (included) opens to both a formal dining room with vaulted ceilings, as well as the living room for all of your entertaining needs! As you wrap around to the right wing of the house, you will find a half bathroom, a main floor laundry, and the primary first floor bedroom. The primary bedroom feels extra grand with vaulted ceiling, an abundance of space, and en-suite fully designed bathroom. The full bathroom also houses a walk-in closet. As you head upstairs you will find another flex living space and another full bathroom with two upstairs bedrooms. Enjoy this fully renovated home with a brand new furnace as well! Available for immediate occupancy.
$565,000
53359 Champlain Macomb Twp, MI 48042
- Type:
- Single Family
- Sq.Ft.:
- 3,238
- Status:
- NEW LISTING
- Beds:
- 5
- Lot size:
- 0.2 Acres
- Baths:
- 4.00
- MLS#:
- 50144529
- Subdivision:
- The Meadows At Town Center
ADDITIONAL INFORMATION
Welcome to your dream home in the heart of Macomb Twp, where luxury & comfort blend seamlessly in this exquisite colonial-style residence. Located near schools, shopping, parks, & golf course in a welcoming subdivision boasting 3 parks, this stunning 5-bedroom, 3.5-bathroom home offers the perfect blend of elegance, convenience, & modern living. As you step inside, you're greeted by a 2 story foyer, the spacious main floor featuring an open concept design, ideal for both everyday living & entertaining. The main floor boasts a cozy living room, a versatile home office/den, a generously sized great room, & expansive kitchen/dining area. The oversized kitchen is a chef's delight, equipped w/ high-end appliances, generous counter space, & a convenient island for casual dining or meal preparation. Upstairs, you'll find a serene retreat in the form of the primary bedroom suite, complete with a luxurious en suite bathroom and a walk-in closet. Three additional bedrooms & another full bathroom provide ample space for family and guests. For added convenience, the second floor also features a laundry room, making chores a breeze. The finished basement offers even more living space, with a large recreation area, a 5th bedroom, a full bathroom, and a playroom/bonus room, perfect for hosting gatherings or relaxing with loved ones. Storage will never be an issue, thanks to the abundance of space available. Step outside to discover your own private oasis, w/a covered loggia off the back of the home is perfect for enjoying morning coffee or evening cocktails, ample space for outdoor dining & lounging, as well as a dedicated play area for the kids or pets, this backyard offers endless possibilities for enjoying the outdoors in every season. Enjoy your morning coffee on your covered front porch while enjoying the view of 1 of 3 community parks directly across the street! Whether you're hosting summer barbecues or simply unwinding after a long day, this enchanting outdoor space is sure to captivate and inspire. With a 3-car attached (tandem style) garage, parking will never be a concern. Don't miss the opportunity to make this stunning home yours. Schedule your showing today & experience luxury living at its finest in Macomb Township. Quick occupancy, sellers have already secured their new home.
$209,900
52332 Stoneridge Macomb, MI 48042
- Type:
- Condo
- Sq.Ft.:
- 1,016
- Status:
- NEW LISTING
- Beds:
- 2
- Baths:
- 2.00
- MLS#:
- 60313692
- Subdivision:
- Terraces At Cobblestone
ADDITIONAL INFORMATION
Welcome home to your charming Macomb Twp condo located in Terraces at Cobblestone. Quiet corner unit that has been updated with a white shaker kitchen, stainless steel appliance package, granite counters and white Calacatta tiles. Laminate floors throughout the unit with a walk out balcony perfect for that morning coffee. Vaulted ceilings in the main living along with big windows bring in the natural light and really open the space up. Low HOA dues include water and trash. Great location with Utica Schools. Move right in with keys at closing!
- Type:
- Single Family
- Sq.Ft.:
- 2,853
- Status:
- NEW LISTING
- Beds:
- 4
- Lot size:
- 0.2 Acres
- Baths:
- 5.00
- MLS#:
- 50144386
- Subdivision:
- Bridgewater Estates
ADDITIONAL INFORMATION
Welcome home to this exceptional SPLIT LEVEL located in highly sought-after Bridgewater Estates with UTICA SCHOOLS. This home is loaded with detail and located on PREMIUM TREED LOT. The interior boasts an open floorÂplan, with a great room featuring a cathedral ceiling, gas FIREPLACE with mantle that seamlessly flows into the spacious nook. Remarkable kitchen featuring oversized granite island, BACKSPLASH, walk-in pantry, recessed lighting, crown molding, and ceramic tile. The breakfast nook is very spacious and features bay window and door-wall to BEAUTIFUL patio. 1st floor den provides VAULTED ceiling, wainscoting and hardwood floor. The FIRST-FLOOR PRIMARY BEDROOM SUITE features dual walk-in closets, crown molding, ceiling fan, a tub, a separate shower, double sinks & separate toilet room. Upstairs, you'll find a second primary suite including walk-in closet and FULL BATHROOM. There's also two additional bedrooms, and an additional full bath on 2nd floor. 1st floor laundry with tub, closet & MUD ROOM BENCH! In addition, this home comes with a finished basement that features a ½ bath (prepped for shower), ample storage, prepped for bar area, and great for entertaining. 3 CAR GARAGE.
$594,900
55965 Image Macomb, MI 48042
- Type:
- Single Family
- Sq.Ft.:
- 2,250
- Status:
- NEW LISTING
- Beds:
- 3
- Lot size:
- 0.24 Acres
- Baths:
- 3.00
- MLS#:
- 60313525
ADDITIONAL INFORMATION
2250 Sf. Split style ranch. Primary on one side guests on the other. This home features a Kitchen w/ double deep island and nook open to the Great room, Den off the Foyer. 9' ceilings throughout (11ft in the great room) a stone fireplace, Recessed lighting, bay windows in the Nook and Primary bedroom, tray ceilings, mud room lockers and much much more. Did I mention the LARGE covered patio? Acadia Home Builders, Macomb County's Premier Home Builder!
Open House:
Saturday, 6/22 1:00-3:00PM
- Type:
- Single Family
- Sq.Ft.:
- 2,650
- Status:
- NEW LISTING
- Beds:
- 4
- Lot size:
- 0.21 Acres
- Baths:
- 3.00
- MLS#:
- 60313513
- Subdivision:
- The Parc At Riverside Condo #802
ADDITIONAL INFORMATION
Located in the heart of Macomb County, this stunning home features four spacious bedrooms and three full baths. The elegant brick exterior provides timeless curb appeal, while the fully finished basement offers additional living space for entertainment or relaxation. Enjoy the convenience of a spacious two-car attached garage, and make the most of the bonus room for a second home office, music room, gym, or playroom. This home is a perfect blend of style and functionality, ideal for comfortable family living. This home boasts the largest square footage in the sub division, and very rare and limited deluxe features within the community such as being a detached condo with no connected condo which offers more privacy and also the split level feature which is almost exclusive to this home. The large, freshly painted composite deck gives a beautiful place to sit and enjoy the spacious backyard and the covered porch ensures that you can enjoy the beautiful view in any weather. This beautiful home has it all and it won't last long so come to one of our open houses this month every weekend except for Father's Day weekend and see it for yourself!!!
$549,999
17441 Shinnecock Macomb, MI 48042
- Type:
- Single Family
- Sq.Ft.:
- 1,948
- Status:
- NEW LISTING
- Beds:
- 5
- Lot size:
- 0.19 Acres
- Baths:
- 4.00
- MLS#:
- 60313489
- Subdivision:
- Country Club Village Of The North
ADDITIONAL INFORMATION
*OPEN HOUSE on 6/9 SUNDAY 12-4* FIVE-STAR!!!! FIVE BEDROOM - THREE/HALF BATH Ranch situated on the BEST LOT IN THE SUB!!!! Private manicured back yard is fenced in and family/pet friendly. As you step inside you would not want to leave! The open concept floor plan and updated kitchen are perfect for family gathering. The stamped concrete patio is great for entertainment or enjoying your morning coffee. When you head to the fully finished basement you will find the 5th bedroom and full bath. Also, an additional workout room for the gym enthusiast! This home has over the $80,000 in recent updates!! Starting with the freshly painted walls throughout, newer carpet throughout! New blinds, updated trim, doors, hardware, updated mudroom, an upgraded master bathroom. Garage is finished with carpet and painted dry wall that provides extra shelving in attic for more storage. The list goes on.. but you have to see for yourself! Award Winning Utica & Beacon Tree Elementary School!
$529,900
19072 Brighton Macomb, MI 48042
- Type:
- Single Family
- Sq.Ft.:
- 2,100
- Status:
- NEW LISTING
- Beds:
- 3
- Baths:
- 3.00
- MLS#:
- 50144322
- Subdivision:
- Strathmore Condo Ii
ADDITIONAL INFORMATION
Beautiful stunning Split great room ranch like new with out the hassle of building new. With 3 car attached garage oversize driveway, This hard to find gem is nestled in the prestigious strathmore community, this home built in 2020 has all the amenity, open floor plan, Great room with soaring ceiling, new carpeting, large windows, gas stone fire place, accent walls, kitchen with bay windows, custom white Lafata cabinets, Granite countertops ceramic title flooring, new hardware, dishwasher, microwave, stove fridge Master bedroom W pan ceiling, master bath, with jetted tub. Walk in shower withe seat, lg walk in closet , all baths custom title and granite counter tops bedrooms are tastefully decorated, hardwood floors,new carpeting all new light fixtures and custom blinds through out den with glass french doors, wainscot, 12 ft ceiling, basement with egress window, prepped for bath, 3 car garage with epoxy floors, new exposed aggregate concrete patio and walkway, new alum fence all backing to mature treed wet lands area.
$464,900
55769 Fallbrooke Macomb, MI 48042
- Type:
- Single Family
- Sq.Ft.:
- 1,874
- Status:
- NEW LISTING
- Beds:
- 3
- Lot size:
- 0.23 Acres
- Baths:
- 2.00
- MLS#:
- 60313376
- Subdivision:
- Fallbrooke Farms Sub
ADDITIONAL INFORMATION
Welcome to this stunning 3 Bedroom/2Bath Split Ranch situated on a quiet street with nothing but a wheat field behind you! This open-concept ranch is the perfect blend of comfort and style featuring newer white oak flooring that flows seamlessly throughout the entry level. The great room features cathedral ceilings, a gas fireplace and opens to the large kitchen with stainless steel appliances, granite countertops and sit-in dining nook - making this the perfect entertaining space. This home is thoughtfully designed with the master bedroom located at one end of the house offering your own private retreat featuring LVP flooring, a custom floor-to-ceiling electric fireplace (mounted TV and soundbar included!), a spacious walk-in closet & a private en-suite bathroom boasting a dual vanity and large stand-up shower with bench. Two more bedrooms are located at the opposite end of the house and include spacious closets with an additional full bathroom in the hallway. The basement offers additional potential, having been partially finished with framing, drywall, and plumbing. It's ready for your personal touch to create additional living space and even includes a top of the line pool table! Step outside to your backyard where you'll enjoy peaceful mornings/evenings on your concrete patio w/ gazebo! Additional features include: First floor laundry (appliances included), New Furnace and HWT, Back-up Sump, Sprinkler System, Alarm System, All mounted TV's included! This home is conveniently located close to Macomb Corners Park, providing easy access to outdoor activities and community events. Don't miss the opportunity to make this home yours!
- Type:
- Single Family
- Sq.Ft.:
- 950
- Status:
- NEW LISTING
- Beds:
- 2
- Lot size:
- 0.28 Acres
- Year built:
- 1927
- Baths:
- 1.00
- MLS#:
- 58050144261
- Subdivision:
- Lake Shore Little Farms Ann # 03
ADDITIONAL INFORMATION
Don't miss out on this rare opportunity to live in an excellent area of St. Clair Shores amongst much higher priced homes. 2, possibly 3 bedroom bungalow on over 1/4 acre lot. Hardwood floors, loft area, fenced yard. Great location; close to the lake and waterfront recreation, shopping and restaurants. This is definitely a diamond in the rough and offers so many possibilities!
- Type:
- Single Family
- Sq.Ft.:
- 950
- Status:
- NEW LISTING
- Beds:
- 2
- Lot size:
- 0.28 Acres
- Baths:
- 1.00
- MLS#:
- 50144261
- Subdivision:
- Lake Shore Little Farms Ann # 03
ADDITIONAL INFORMATION
Don't miss out on this rare opportunity to live in an excellent area of St. Clair Shores amongst much higher priced homes. 2, possibly 3 bedroom bungalow on over 1/4 acre lot. Hardwood floors, loft area, fenced yard. Great location; close to the lake and waterfront recreation, shopping and restaurants. This is definitely a diamond in the rough and offers so many possibilities!
$540,000
51388 Pinewood Macomb, MI 48042
- Type:
- Single Family
- Sq.Ft.:
- 2,160
- Status:
- Active
- Beds:
- 3
- Lot size:
- 0.22 Acres
- Baths:
- 4.00
- MLS#:
- 60312810
- Subdivision:
- Pinewood Villa's Sub
ADDITIONAL INFORMATION
Welcome to this fantastic brick colonial, where pride in ownership is evident in every detail. From the moment you arrive, you'll be greeted by manicured landscaping. This home, crafted by a dedicated owner, showcases meticulous attention to detail and premium finishes throughout. Step into the inviting two-story foyer that leads to the open concept living space featuring African mahogany. The spacious living room boasts a floor-to-ceiling tile fireplace, vaulted ceilings, and large windows. Adjacent to the living room, the kitchen features solid maple cabinets, a solid cherry island, granite counters, and a tile backsplash. Glass doors lead to the backyard patio, perfect for entertaining. The first floor primary bedroom includes shiplap walls, built-in cabinets, and an ensuite bathroom with heated tile floors, a jacuzzi tub, a Euroglass shower & ample storage space. Off the foyer, the sun-filled study is complete with built-in wooden shelves and cabinets. Powder room and mudroom are conveniently located off the attached 2-garage. Travel upstairs to find two nicely sized bedrooms with Brazilian walnut hardwood floors and a full bathroom. The finished basement offers custom wood ceilings and finishes, and 3 flex rooms. An impressive speakeasy bar room features a wet bar and built in cabinets. Powder room and a separate shower off the exercise room, plus a laundry room. Enjoy outdoor living in the privacy-fenced backyard featuring a brick paver patio with a gazebo, built-in grill, custom fire pits, storage shed, beautiful landscaping, & a wooden arch. Mechanical updates include a water heater and furnace both updated in 2023, an A/C unit updated in 2022, and a roof that is only five years old. Backyard arch, glider chair, washer, dryer, grill are all included with full price offer.
$659,000
24888 Beach Macomb, MI 48042
- Type:
- Single Family
- Sq.Ft.:
- 2,911
- Status:
- Active
- Beds:
- 5
- Lot size:
- 0.25 Acres
- Baths:
- 3.00
- MLS#:
- 60312484
- Subdivision:
- Stillwater Crossing McCp No 1188
ADDITIONAL INFORMATION
New Home still under one year warranty. Elegant design inside. Ton of upgrades. this house has it all, including Brick most of the walls outside, Expensive elevation ,5th bedroom and first floor full bath. Stainless steel appliances. Premium corner lot, high kitchen ceiling quartz counter tops and walk in pantry. two master bedrooms located first floor and second floor. Led lighting Beautiful great room with high ceiling nice 2 story stone fireplace. Sprinklers system and more. There is a list of all upgrades and updates.
- Type:
- Single Family
- Sq.Ft.:
- 2,000
- Status:
- Active
- Beds:
- 3
- Lot size:
- 0.29 Acres
- Baths:
- 3.00
- MLS#:
- 50144042
- Subdivision:
- Deerwood
ADDITIONAL INFORMATION
**OPEN HOUSE SUNDAY 6/9 1-4PM** SPACIOUS RANCH W/(LOW TAX BASE) UTICA SCHOOLS--PERFECT BLEND OF INDOOR & OUTDOOR LIVING SPACES, IDEAL FOR FAMILY GATHERINGS&PEACEFUL RETREATS. ENJOY THE BEAUTY OF NATURE RIGHT IN YOUR BACKYARD WHILE SITTING ON YOUR EXPANSIVE TREX DECK, OVERLOOKING PARK-LIKE LOT FEAT. MATURE TREES & A SERENE CREEK. XTRA STORAGE(NO NEED FOR SHED)UNDER DECK. KIT/DINING AREA FEAT AMPLE CABINETS, PANTRY, UPGRADED SS APPL, HARDWOOD FLOOR & DWALL. COZY UP BY THE FIREPLACE IN THE HUGE GREAT ROOM, A PERFECT SPOT FOR FAMILY TIME OR ENTERTAINING GUESTS. FRENCH DOORS LEAD TO YOUR DEDICATED OFFICE FLEX SPACE GIVES YOU THE FLEXIBILITY TO WORK FROM HOME COMFORTABLY. PRIMARY BR FEAT FULL BATH&CUSTOM CLOSET W/BUILT CABINETS. FIN BASEMENT PROVIDES EXTRA LIVING SPACE FOR A HOME THEATER, GAME ROOM, OR PERSONAL GYM & STORAGE (SHELVES INCLUDED) & WORK ROOMS.ALSO UPGRADED DAYLIGHT GLASS BLOCK WINDOWS. OTHER AMENITIES INCLUDE 3 CAR WIDE DRIVEWAY, SPRINKLER SYSTEM, MAINT. FREE EXTERIOR, HEAT PUMP, SUMP PUMP WITH BACK UP, GUTTER GAURDS, SMART LOCKS, CEILING FANS, CUSTOM BLINDS & PELLA WINDOWS. 3 TUBE LIGHTS GIVE LOTS OF NAT LIGHT!!! HIGHLY DESIRED DEERWOOD SUB. SUBJECT TO PROBATE APPROVAL WHICH HAS BEEN STARTED.

Provided through IDX via MiRealSource. Courtesy of MiRealSource Shareholder. Copyright MiRealSource. The information published and disseminated by MiRealSource is communicated verbatim, without change by MiRealSource, as filed with MiRealSource by its members. The accuracy of all information, regardless of source, is not guaranteed or warranted. All information should be independently verified. Copyright 2024 MiRealSource. All rights reserved. The information provided hereby constitutes proprietary information of MiRealSource, Inc. and its shareholders, affiliates and licensees and may not be reproduced or transmitted in any form or by any means, electronic or mechanical, including photocopy, recording, scanning or any information storage and retrieval system, without written permission from MiRealSource, Inc. Provided through IDX via MiRealSource, as the “Source MLS”, courtesy of the Originating MLS shown on the property listing, as the Originating MLS. The information published and disseminated by the Originating MLS is communicated verbatim, without change by the Originating MLS, as filed with it by its members. The accuracy of all information, regardless of source, is not guaranteed or warranted. All information should be independently verified. Copyright 2024 MiRealSource. All rights reserved. The information provided hereby constitutes proprietary information of MiRealSource, Inc. and its shareholders, affiliates and licensees and may not be reproduced or transmitted in any form or by any means, electronic or mechanical, including photocopy, recording, scanning or any information storage and retrieval system, without written permission from MiRealSource, Inc.

The accuracy of all information, regardless of source, is not guaranteed or warranted. All information should be independently verified. This IDX information is from the IDX program of RealComp II Ltd. and is provided exclusively for consumers' personal, non-commercial use and may not be used for any purpose other than to identify prospective properties consumers may be interested in purchasing. IDX provided courtesy of Realcomp II Ltd., via Xome Inc. and Realcomp II Ltd., copyright 2024 Realcomp II Ltd. Shareholders.
Macomb Real Estate
The median home value in Macomb, MI is $300,300. This is higher than the county median home value of $176,700. The national median home value is $219,700. The average price of homes sold in Macomb, MI is $300,300. Approximately 90.88% of Macomb homes are owned, compared to 6.81% rented, while 2.31% are vacant. Macomb real estate listings include condos, townhomes, and single family homes for sale. Commercial properties are also available. If you see a property you’re interested in, contact a Macomb real estate agent to arrange a tour today!
Macomb, Michigan 48042 has a population of 86,710. Macomb 48042 is more family-centric than the surrounding county with 44.36% of the households containing married families with children. The county average for households married with children is 29.85%.
The median household income in Macomb, Michigan 48042 is $95,516. The median household income for the surrounding county is $58,175 compared to the national median of $57,652. The median age of people living in Macomb 48042 is 38.8 years.
Macomb Weather
The average high temperature in July is 81.3 degrees, with an average low temperature in January of 17.5 degrees. The average rainfall is approximately 33.1 inches per year, with 32 inches of snow per year.
