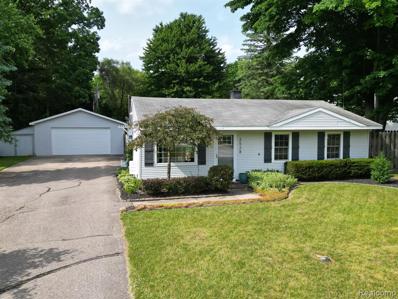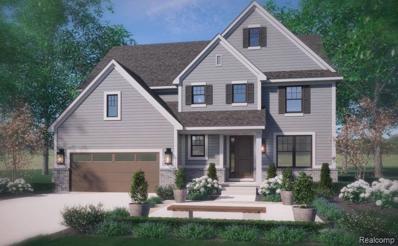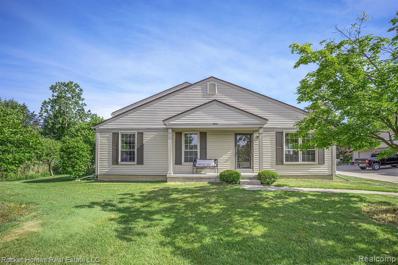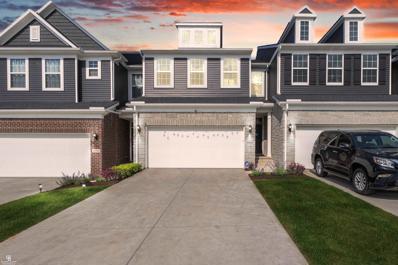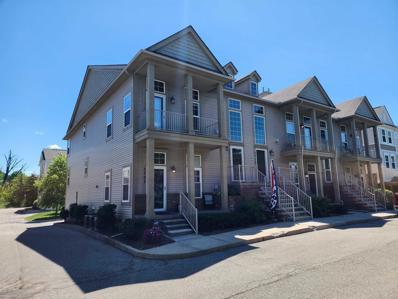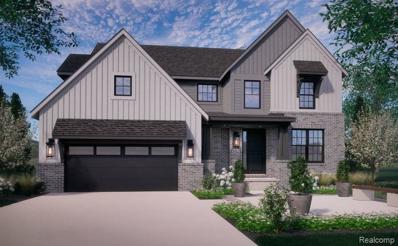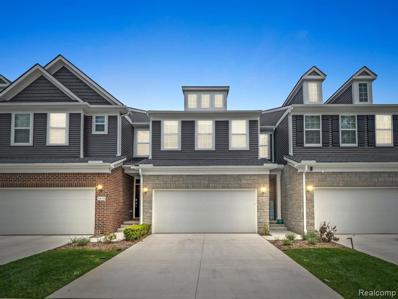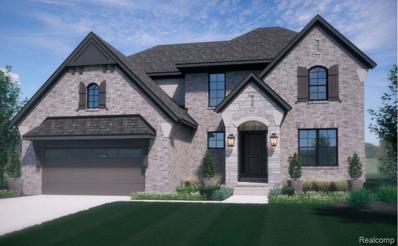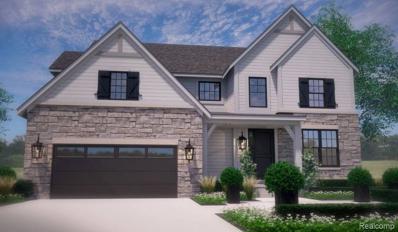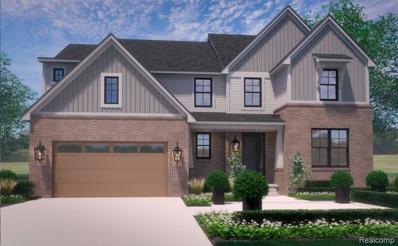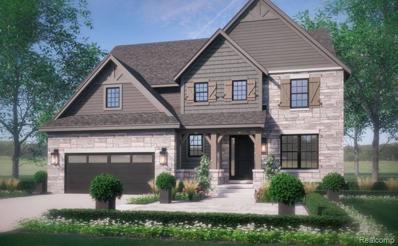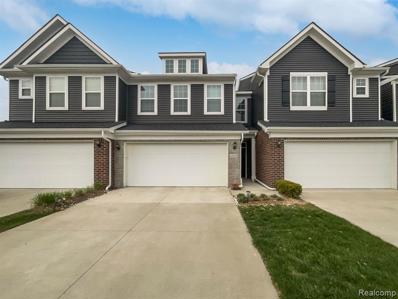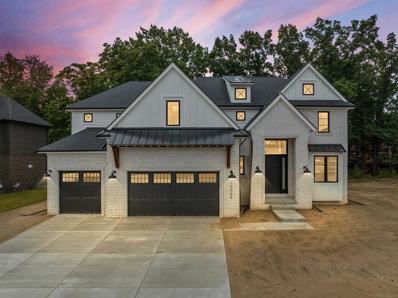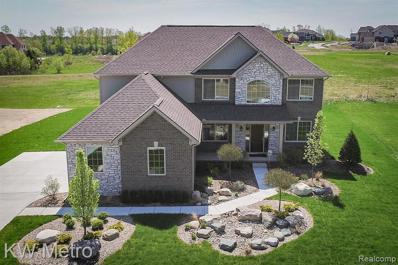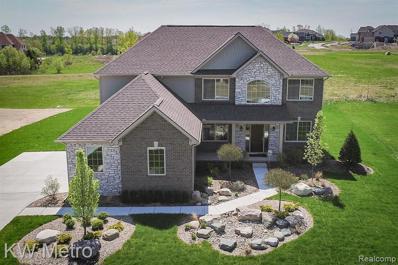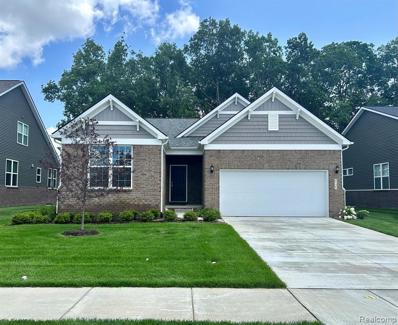Lake Orion MI Homes for Sale
$234,900
2528 Mueller Lake Orion, MI 48359
- Type:
- Single Family
- Sq.Ft.:
- 882
- Status:
- NEW LISTING
- Beds:
- 3
- Lot size:
- 0.24 Acres
- Baths:
- 1.00
- MLS#:
- 60314683
- Subdivision:
- Judah Lake Estates No 6
ADDITIONAL INFORMATION
Incredible ranch home in Judah Lake Estates! This 3 bedroom 1 bath home also features 2.5 car garage with a heated enclosed room with attached half bath. Inside you'll find an open floor plan with a nice sized kitchen, dining area with laundry tucked away in the closet, and large living room. Plank flooring throughout the living room and bedrooms, and the best part - it's heated with a separate thermostat for those winter nights. Solid sized bedrooms, tile in kitchen and bath, fenced yard with private patio, and all appliances stay including washer and dryer. Home is also prepped with a transfer switch for a generator. Incredible location with easy commute to I-75, don't let this one slip by!
- Type:
- Single Family
- Sq.Ft.:
- 3,010
- Status:
- Active
- Beds:
- 4
- Lot size:
- 0.3 Acres
- Baths:
- 3.00
- MLS#:
- 60311622
ADDITIONAL INFORMATION
Introducing Waldon Reserve, Orion Township's newest luxury community crafted by the renowned Award-Winning AP Builders. *TO BE COMPLETED BY SEPTEMBER 1ST** The Barclay II Colonial Home epitomizes contemporary living with its modern open floor plan and deluxe premium features. Step into luxury through the grand 2-story foyer, where you'll find a library study and an inviting great room with expansive windows and stone surround fireplace. The first floor boasts 9 ft ceilings and 8 ft doors. Designed for both functionality and style, the spacious Chefs kitchen features quartz countertops, a convenient walk-in pantry, and a dining area. Discover the convenience of a second floor Laundry Center. The primary en-suite, features a decorative stepped ceiling, two expansive walk-in closets, and a spa-like bath with an oversized luxurious shower, complete with a bench, double vanities, and granite countertops. Three additional bedrooms, a full bathroom with dual vanities, and a versatile loft area offering ample space for relaxation and recreation. The waterproofed basement provides additional storage space or the potential for future expansion. Generously sized deep garage, providing ample extra space. Crafted with meticulous attention to detail, premium materials such as Andersen Windows, Kohler plumbing fixtures, and AdvanTech engineered subflooring ensures durability and long-lasting quality. Located minutes from shopping, restaurants and entertainment. Experience modern living at its finest in Orion Township's newest luxurious community.
ADDITIONAL INFORMATION
Welcome home to this immaculate first-floor condo in Lake Orion Township! Pride of ownership is evident throughout every space. The kitchen is newly updated with gorgeous countertops and freshly painted cabinetry. Laminate flooring in living areas with carpet in bedrooms. The large primary bedroom offers a huge walk-in-closet and an en-suite bath. The second bedroom is spacious with a full bath located across the hall. With an attached one-car garage with property entrance, and a patio with a privacy fence, this condo truly has it all! This one will not last long!
- Type:
- Condo
- Sq.Ft.:
- 2,060
- Status:
- Active
- Beds:
- 3
- Baths:
- 3.00
- MLS#:
- 50143028
- Subdivision:
- Occpn Plan No 2279 Breckenridge Orion
ADDITIONAL INFORMATION
What an amazing Condo!! This home has it all!! Welcome to this like new smart condo, that features top of the line LG appliances!!! The 2 car garage is a wonderful feature, as well as the spacious living area. You will enjoy ample light through out the home, Easy to clean hardwood floors, and great Wi-Fi throughout the property! You will be close to highly rated schools, highways and byways, and everything shopping, or entertainment one can imagine!! Convenience and connect ability is featured here, so set your viewing today!
$289,900
3711 Madison Orion Twp, MI 48359
- Type:
- Condo
- Sq.Ft.:
- 1,404
- Status:
- Active
- Beds:
- 2
- Baths:
- 2.00
- MLS#:
- 50141789
- Subdivision:
- Orion Village Crossing Condo Occpn 1750
ADDITIONAL INFORMATION
Not your typical condo! This beautifully constructed tiered ranch condo boasts over 1400 SF of well-appointed living space. Spacious kitchen with an abundance of cabinets, stainless appliances and granite counters. Kitchen opens into a tremendous great room featuring a fireplace, new flooring and direct access to balcony and a loft! This end unit offers extra windows for plenty of natural light. Spacious primary bedroom suite with balcony. A full and partially finished basement! Attached garage. All appliances stay, immediate occupancy. Fantastic location-Orion Village Crossing is conveniently located close to all amenities and walking distance to adjacent plaza with restaurants, gym, bank, and more.
- Type:
- Single Family
- Sq.Ft.:
- 2,665
- Status:
- Active
- Beds:
- 4
- Lot size:
- 0.3 Acres
- Baths:
- 3.00
- MLS#:
- 60306080
ADDITIONAL INFORMATION
Introducing Waldon Reserve, Orion Township's newest luxury community crafted by the renowned Award-Winning AP Builders. *TO BE BUILT* The Arlington Colonial Home epitomizes contemporary living with its modern open floor plan and deluxe premium features. Elevation 2W. Step into luxury through the grand 2-story foyer, where you'll find a library study and an inviting great room with expansive windows and stone surround fireplace. The first floor boasts 9 ft ceilings and 8 ft doors. Designed for both functionality and style, the spacious kitchen features granite countertops, a convenient walk-in pantry, and a dining area. Discover the convenience of a second floor Laundry Center. The primary en-suite, features a decorative stepped ceiling, two expansive walk-in closets, and a spa-like bath with an oversized luxurious shower, complete with a bench, double vanities, and granite countertops. Three additional bedrooms, a full bathroom with dual vanities, and a versatile loft area offering ample space for relaxation and recreation. The waterproofed basement provides additional storage space or the potential for future expansion. Generously sized deep garage, providing ample extra space. Crafted with meticulous attention to detail, premium materials such as Andersen Windows, Kohler plumbing fixtures, and AdvanTech engineered subflooring ensures durability and long-lasting quality. Located minutes from shopping, restaurants and entertainment. Experience modern living at its finest in Orion Township's newest luxurious community. **sale price listed reflects base price only without upgrades/lot premiums**
$480,000
4825 Glenora Lake Orion, MI 48359
- Type:
- Condo
- Sq.Ft.:
- 2,169
- Status:
- Active
- Beds:
- 3
- Baths:
- 3.00
- MLS#:
- 60306051
- Subdivision:
- Occpn Plan No 2279 Breckenridge Orion
ADDITIONAL INFORMATION
Welcome to your dream home! This stunning 3-bedroom, 2.5-bath condo boasts luxurious living with 9-foot ceilings, an inviting open floor plan, and smart appliances for modern convenience. Relax in the spacious master suite, complete with its own private bath. Enjoy year-round sunlight in the charming sunroom, perfect for unwinding or entertaining guests. Don't miss the chance to make this elegant condo your own.
- Type:
- Single Family
- Sq.Ft.:
- 3,410
- Status:
- Active
- Beds:
- 4
- Lot size:
- 0.3 Acres
- Baths:
- 4.00
- MLS#:
- 60305688
ADDITIONAL INFORMATION
Introducing Waldon Reserve, Orion Township's newest luxury community crafted by the renowned Award-Winning AP Builders. *TO BE BUILT* The Devonshire Colonial Home epitomizes contemporary living with its modern open floor plan and deluxe premium features. Step into luxury through the grand 2-story foyer, where you'll find a library study and an inviting great room with expansive windows and stone surround fireplace. The first floor boasts 9 ft ceilings and 8 ft doors. Designed for both functionality and style, the spacious kitchen features granite countertops, a convenient walk-in pantry, and a dining area. Discover the convenience of a second floor Laundry Center. The primary en-suite, features a decorative stepped ceiling, two expansive walk-in closets, and a spa-like bath with an oversized luxurious shower, complete with a bench, double vanities, and granite countertops. 2nd bedroom en-suite with full bath. Two additional bedrooms, dual entry full bathroom with dual vanities. A versatile loft area offering ample space for relaxation and recreation. The waterproofed basement provides additional storage space or the potential for future expansion. Generously sized deep garage, providing ample extra space. Option of adding an outdoor Loggia is available. Crafted with meticulous attention to detail, premium materials such as Andersen Windows, Kohler plumbing fixtures, and AdvanTech engineered subflooring ensures durability and long-lasting quality. Located minutes from shopping, restaurants and entertainment. Experience modern living at its finest in Orion Township's newest luxurious community. **sale price listed reflects base price only without upgrades/lot premiums**
- Type:
- Single Family
- Sq.Ft.:
- 2,665
- Status:
- Active
- Beds:
- 4
- Lot size:
- 0.3 Acres
- Baths:
- 3.00
- MLS#:
- 60305652
ADDITIONAL INFORMATION
Introducing Waldon Reserve, Orion Township's newest luxury community crafted by the renowned Award-Winning AP Builders. *TO BE BUILT* The Arlington Colonial Home epitomizes contemporary living with its modern open floor plan and deluxe premium features. Added UPGRADES INCLUDE: Elevation 2W, 3 car front entry garage, Chefs kitchen, 8'10" Basement. Step into luxury through the grand 2-story foyer, where you'll find a library study and an inviting great room with expansive windows and stone surround fireplace. The first floor boasts 9 ft ceilings and 8 ft doors. Designed for both functionality and style, the spacious kitchen features granite countertops, a convenient walk-in pantry, and a dinning area. Discover the convenience of a second floor Laundry Center. The primary en-suite, features a decorative stepped ceiling, two expansive walk-in closets, and a spa-like bath with an oversized luxurious shower, complete with a bench, double vanities, and granite countertops. Three additional bedrooms, a full bathroom with dual vanities, and a versatile loft area offering ample space for relaxation and recreation. The waterproofed basement provides additional storage space or the potential for future expansion. Generously sized deep garage, providing ample extra space. Crafted with meticulous attention to detail, premium materials such as Andersen Windows, Kohler plumbing fixtures, and AdvanTech engineered subflooring ensures durability and long-lasting quality. Located minutes from shopping, restaurants and entertainment. Experience modern living at its finest in Orion Township's newest luxurious community.
- Type:
- Single Family
- Sq.Ft.:
- 2,951
- Status:
- Active
- Beds:
- 4
- Lot size:
- 0.3 Acres
- Baths:
- 4.00
- MLS#:
- 60303495
ADDITIONAL INFORMATION
Introducing Waldon Reserve, Orion Township's newest luxury community crafted by the renowned Award-Winning AP Builders. *TO BE BUILT* The Carrington Colonial Home epitomizes contemporary living with its modern open floor plan and deluxe premium features. Added UPGRADES INCLUDE: 3 Car Garage, Chefs kitchen, 8'10" Basement including 2 Egress Windows. Step into luxury through the grand 2-story foyer, where you'll find a library study and an inviting 2-story great room with expansive windows and a stone surround fireplace. The first floor boasts 9 ft ceilings and 8 ft doors. First floor laundry room. Designed for both functionality and style, the spacious chefs kitchen features granite countertops, a convenient walk-in pantry, and a dining area. The primary en-suite, features a decorative stepped ceiling, expansive walk-in closet, and a spa-like bath with an oversized luxurious shower, complete with a bench, double vanities, and granite countertops. Two additional bedrooms share a full bathroom with dual vanities. Fourth bedroom ensuite with full bathroom and oversized shower. The waterproofed basement provides additional storage space or the potential for future expansion. Generously sized deep garage, providing ample extra space. Crafted with meticulous attention to detail, premium materials such as Andersen Windows, Kohler plumbing fixtures, and AdvanTech engineered subflooring ensures durability and long-lasting quality. Located minutes from shopping, restaurants and entertainment. Experience modern living at its finest in Orion Township's newest luxurious community.
- Type:
- Single Family
- Sq.Ft.:
- 3,010
- Status:
- Active
- Beds:
- 4
- Lot size:
- 0.3 Acres
- Baths:
- 4.00
- MLS#:
- 60303494
ADDITIONAL INFORMATION
Introducing Waldon Reserve, Orion Township's newest luxury community crafted by the renowned Award-Winning AP Builders. *TO BE BUILT* The Barclay II Colonial Home epitomizes contemporary living with its modern open floor plan and deluxe premium features. ALL PREMIUM UPGRADES are on full display in this home, including: Elevation 3W, 3 car front entry garage, Chefs kitchen, Additional bedroom en-suite with full bathroom, 8'10" Basement. Step into luxury through the grand 2-story foyer, where you'll find a library study and an inviting great room with expansive windows and stone surround fireplace. The first floor boasts 9 ft ceilings and 8 ft doors. Designed for both functionality and style, the spacious Chefs kitchen features quartz countertops, a convenient walk-in pantry, and a dining area. Discover the convenience of a second floor Laundry Center. The primary en-suite, features a decorative stepped ceiling, two expansive walk-in closets, and a spa-like bath with an oversized luxurious shower, complete with a bench, double vanities, and granite countertops. 2nd bedroom en-suite with full bath. Two additional bedrooms, a full bathroom with dual vanities, and a versatile loft area offering ample space for relaxation and recreation. The waterproofed basement provides additional storage space or the potential for future expansion. **List price does not include finished basement** Generously sized deep garage, providing ample extra space. Crafted with meticulous attention to detail, premium materials such as Andersen Windows, Kohler plumbing fixtures, and AdvanTech engineered subflooring ensures durability and long-lasting quality. Located minutes from shopping, restaurants and entertainment. Experience modern living at its finest in Orion Township's newest luxurious community.
$384,000
4896 Broomfield Lake Orion, MI 48359
Open House:
Tuesday, 6/11 8:00-7:30PM
- Type:
- Condo
- Sq.Ft.:
- 1,826
- Status:
- Active
- Beds:
- 3
- Baths:
- 3.00
- MLS#:
- 60302851
- Subdivision:
- Occpn Plan No 2279 Breckenridge Orion
ADDITIONAL INFORMATION
Welcome to this well-maintained property that exudes a modern charm throughout. The neutral color paint scheme offers a calm and pleasing ambiance, making it a haven of relaxation. The primary bathroom features double sinks, creating an atmosphere of ease during those early morning rush and enabling convenient organization. The primary bedroom houses a spacious walk-in closet designed to accommodate your wardrobe and storage needs. The kitchen turns everyday cooking into an enjoyable experience - complete with a modern kitchen island dedicated to extra countertop space or impromptu meals. Adding to this, the kitchen flaunts an accent backsplash, showcasing a distinctive element that contributes to the overall aesthetic appeal of the space. The carefully chosen attributes of this property come together, portraying a unique blend of comfort and efficiency. Each corner reflects thoughtful design planning, mirroring a perfect place anyone would be proud to be home. We look forward to welcoming you to this remarkable property. Buyer/agent advised to verify homestead vs non homestead tax status with a tax professional.
$899,000
767 W Ridge Orion Twp, MI 48359
- Type:
- Single Family
- Sq.Ft.:
- 3,305
- Status:
- Active
- Beds:
- 4
- Lot size:
- 0.59 Acres
- Baths:
- 4.00
- MLS#:
- 50134119
- Subdivision:
- Oakland Ridge Estates
ADDITIONAL INFORMATION
Propoesed Paul Anthony Homes new constuction Colonial w/Premium elevation, side entry garage & covered porch that overlooks LG 120' x 215' Cul De Sac lot.The Beckenham Colonial pkg incls: 10' ceilings in main living space, Kit w/WIP, Lafata painted shaker cabs, 42"uppers, island, soft close drawers & doors & quartz tops. GRT RM w/FP ceramic, wood surround. Hard surface flooring in Foyer, KIT & Nook. Drop zonearea provides a side family foyer space w/WIC off garage. Step up ceiling in Master Suite & Bath w/huge shower, free standing soaker tub, 2 sinks & privatewater closet. Jack & Jill Bed 2 & 3. and Princess Suite w/full bath. 2nd Story Laundry RM adds convenience. Covered Loggia provides entertainers dreambackyard! Award winning Martini Samartino Design w/Farmhouse elevation!
- Type:
- Single Family
- Sq.Ft.:
- 2,824
- Status:
- Active
- Beds:
- 4
- Lot size:
- 2.5 Acres
- Baths:
- 3.00
- MLS#:
- 60288257
ADDITIONAL INFORMATION
To Be Built on Lot #2- "The Rockford" in Super Location. Spark Joy in Your Life with This Stylish Home with All The New Finishes Surrounded by Over Two Acres of Nature. Open Floorplan Features Gas Fireplace, Stylish Kitchen with GE Stainless Steel Appliances, Granite Countertops, Walk-in Pantry, 42" Upper Cabinets & Island for Bar Seating. All The Space for Entertaining or to Carve Out A Private Space with Dining Room, Living Room & Study. The Second Floor showcases Master Suite with Double Door Entry, Designer Double Step Ceiling, Ensuite Bath. Three More Bedrooms Each with Walk-In Closet with Compartmentalized Hall Bath & Convenient Second Floor Laundry. Extra Deep 8'6" Basement with Insulated, Drywalled & Primed Perimeter Walls. High Efficiency with 96% Efficient Furnace, Central Air & Water Heater. Low Maintenance Brick & Vinyl Exterior. Close to Expressways, Restaurants & Shopping. Buy Now & Make Your Own Selections!
- Type:
- Single Family
- Sq.Ft.:
- 2,824
- Status:
- Active
- Beds:
- 4
- Lot size:
- 2.5 Acres
- Year built:
- 2024
- Baths:
- 2.10
- MLS#:
- 20240009411
ADDITIONAL INFORMATION
To Be Built on Lot #2- "The Rockford" in Super Location. Spark Joy in Your Life with This Stylish Home with All The New Finishes Surrounded by Over Two Acres of Nature. Open Floorplan Features Gas Fireplace, Stylish Kitchen with GE Stainless Steel Appliances, Granite Countertops, Walk-in Pantry, 42" Upper Cabinets & Island for Bar Seating. All The Space for Entertaining or to Carve Out A Private Space with Dining Room, Living Room & Study. The Second Floor showcases Master Suite with Double Door Entry, Designer Double Step Ceiling, Ensuite Bath. Three More Bedrooms Each with Walk-In Closet with Compartmentalized Hall Bath & Convenient Second Floor Laundry. Extra Deep 8'6" Basement with Insulated, Drywalled & Primed Perimeter Walls. High Efficiency with 96% Efficient Furnace, Central Air & Water Heater. Low Maintenance Brick & Vinyl Exterior. Close to Expressways, Restaurants & Shopping. Buy Now & Make Your Own Selections!
$529,990
4109 Avery Lake Orion, MI 48359
- Type:
- Condo
- Sq.Ft.:
- 1,808
- Status:
- Active
- Beds:
- 2
- Baths:
- 2.00
- MLS#:
- 60287053
- Subdivision:
- Occpn Plan No 2351 Gregory Meadows
ADDITIONAL INFORMATION
TO BE BUILT NEW CONSTRUCTION! Move in late Summer 2024! One of the final opportunities in the coveted Cottages at Gregory Meadows community. This popular Abbeyville ranch home sits on a one of kind, private, walkout basement homesite. The open concept combine with "life tested" design features to give you everyting you want in a ranch floorplan. The kitchen is an entertainer's dream with an oversised island, granite countertops, and 42" cabinets. Private flex room is tucked away and makes an excellent spot for a quiet office. The primary bedroom features a wall of windows with an attached spa-like bath with double sinks and sizable tile shower. Travel upstairs to the perfect retreat spot for your guests. A large loft makes a perfect spot to watch movies. A full bath and bathroom complete this generous second story. Enjoy peace of mind that comes from our Thoughtful Life Tested Homes and our Limited 10 year Structural Warranty. Cottages at Gregory Meadows is a low maintenance community located minutes away from shopping and restaurants. Welcome Home!

Provided through IDX via MiRealSource. Courtesy of MiRealSource Shareholder. Copyright MiRealSource. The information published and disseminated by MiRealSource is communicated verbatim, without change by MiRealSource, as filed with MiRealSource by its members. The accuracy of all information, regardless of source, is not guaranteed or warranted. All information should be independently verified. Copyright 2024 MiRealSource. All rights reserved. The information provided hereby constitutes proprietary information of MiRealSource, Inc. and its shareholders, affiliates and licensees and may not be reproduced or transmitted in any form or by any means, electronic or mechanical, including photocopy, recording, scanning or any information storage and retrieval system, without written permission from MiRealSource, Inc. Provided through IDX via MiRealSource, as the “Source MLS”, courtesy of the Originating MLS shown on the property listing, as the Originating MLS. The information published and disseminated by the Originating MLS is communicated verbatim, without change by the Originating MLS, as filed with it by its members. The accuracy of all information, regardless of source, is not guaranteed or warranted. All information should be independently verified. Copyright 2024 MiRealSource. All rights reserved. The information provided hereby constitutes proprietary information of MiRealSource, Inc. and its shareholders, affiliates and licensees and may not be reproduced or transmitted in any form or by any means, electronic or mechanical, including photocopy, recording, scanning or any information storage and retrieval system, without written permission from MiRealSource, Inc.

The accuracy of all information, regardless of source, is not guaranteed or warranted. All information should be independently verified. This IDX information is from the IDX program of RealComp II Ltd. and is provided exclusively for consumers' personal, non-commercial use and may not be used for any purpose other than to identify prospective properties consumers may be interested in purchasing. IDX provided courtesy of Realcomp II Ltd., via Xome Inc. and Realcomp II Ltd., copyright 2024 Realcomp II Ltd. Shareholders.
Lake Orion Real Estate
The median home value in Lake Orion, MI is $233,100. This is lower than the county median home value of $248,100. The national median home value is $219,700. The average price of homes sold in Lake Orion, MI is $233,100. Approximately 64.15% of Lake Orion homes are owned, compared to 22.16% rented, while 13.69% are vacant. Lake Orion real estate listings include condos, townhomes, and single family homes for sale. Commercial properties are also available. If you see a property you’re interested in, contact a Lake Orion real estate agent to arrange a tour today!
Lake Orion, Michigan 48359 has a population of 3,116. Lake Orion 48359 is more family-centric than the surrounding county with 36.8% of the households containing married families with children. The county average for households married with children is 33.38%.
The median household income in Lake Orion, Michigan 48359 is $85,301. The median household income for the surrounding county is $73,369 compared to the national median of $57,652. The median age of people living in Lake Orion 48359 is 45.7 years.
Lake Orion Weather
The average high temperature in July is 82 degrees, with an average low temperature in January of 15.7 degrees. The average rainfall is approximately 33 inches per year, with 36.2 inches of snow per year.
