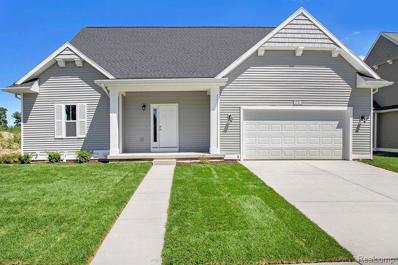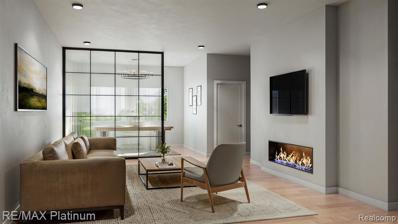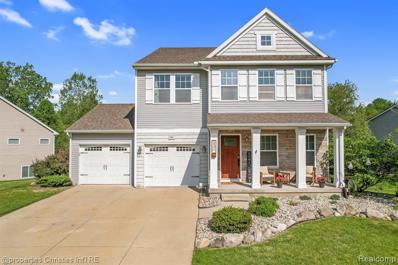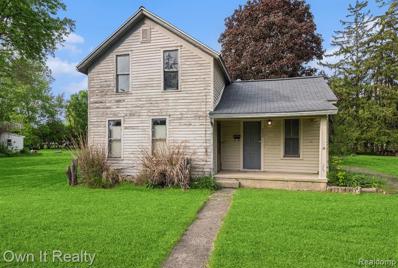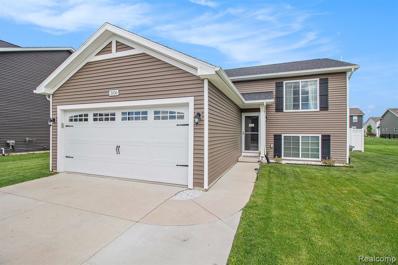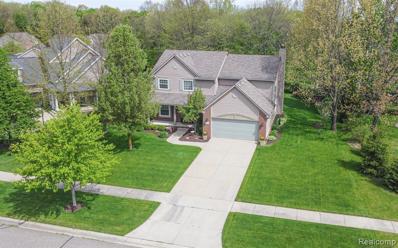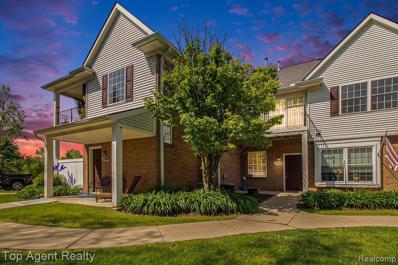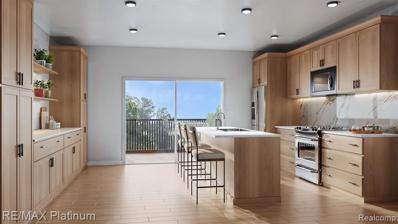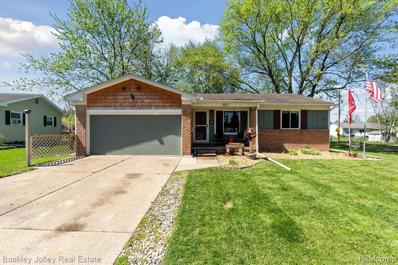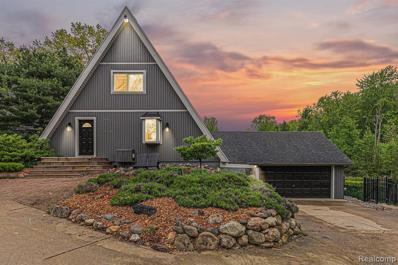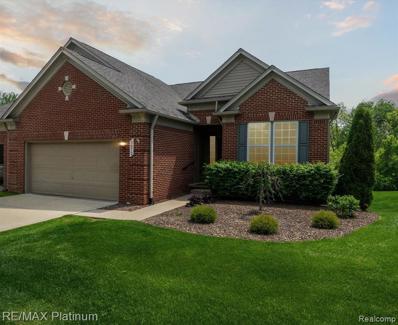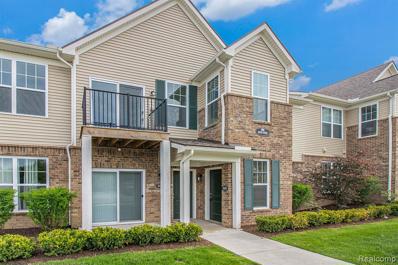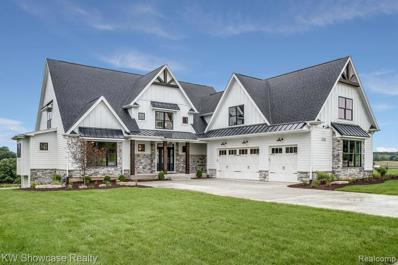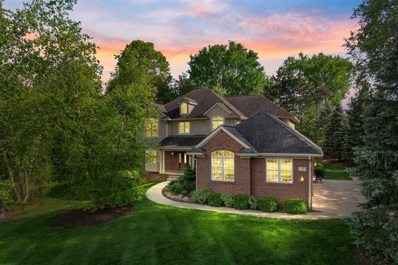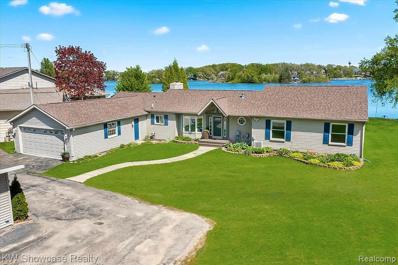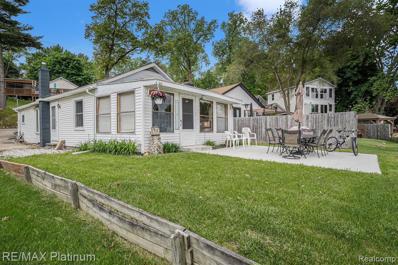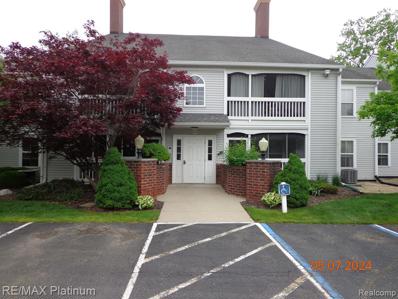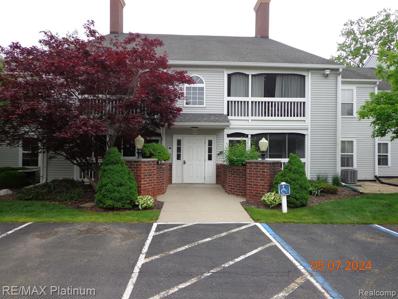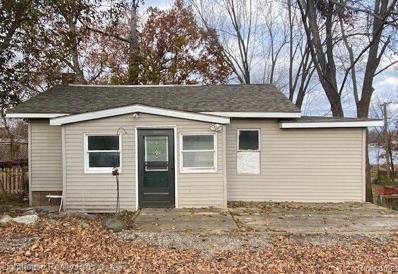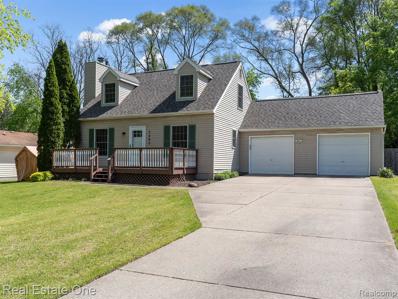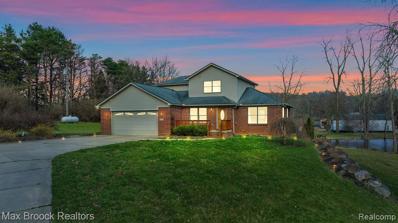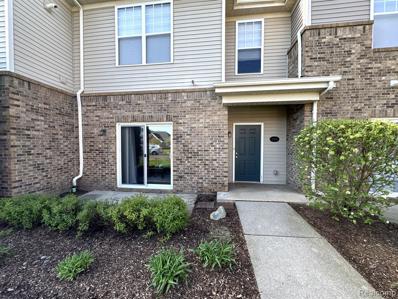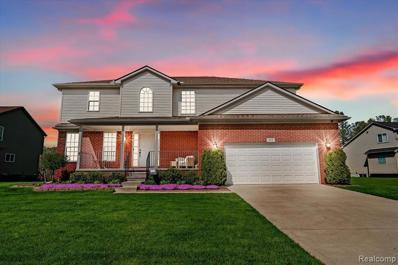Howell MI Homes for Sale
$350,000
1247 Callaway Howell, MI 48843
- Type:
- Single Family
- Sq.Ft.:
- 1,719
- Status:
- NEW LISTING
- Beds:
- 3
- Lot size:
- 0.15 Acres
- Baths:
- 3.00
- MLS#:
- 60309115
- Subdivision:
- Hidden Creek Condo
ADDITIONAL INFORMATION
Welcome to 1247 Callaway Ct, nestled in the highly sought-after Hidden Creek subdivision of Howell, Michigan. This charming estate, being sold "as is", presents an exceptional opportunity for those seeking a home brimming with potential and nestled in a vibrant community. Boasting 3 bedrooms and 2.5 baths, this residence offers both comfort and convenience. A new roof installed in 2022, coupled with a newer hot water heater, ensures peace of mind and reliability for years to come. One of the standout features of this property is its readiness for any eventuality with a wired gas whole home generator included, offering assurance and preparedness during unforeseen circumstances. Moreover, the inclusion of modern appliances, along with a washer and dryer, enhances the practicality and value of this home, making it move-in ready for the discerning buyer. Beyond the confines of the property, residents of Hidden Creek enjoy the perks of a thriving community lifestyle. Sidewalks wind through the neighborhood, setting the stage for leisurely strolls and neighborly interactions. Festive holiday parties, a clubhouse, playground, and community pool foster a sense of belonging and camaraderie among residents. Conveniently located close to M-59 and Grand River, as well as downtown Howell, the property offers easy access to a plethora of amenities and attractions. Whether it's enjoying the charm of downtown Howell or exploring the offerings of Genoa Township, this home promises an unparalleled blend of convenience and lifestyle. Don't miss the opportunity to make this house your home in one of Howell's most desirable neighborhoods. Schedule your showing today and envision the endless possibilities that await at 1247 Callaway Ct.
$399,900
403 Dorchester Howell, MI 48855
- Type:
- Single Family
- Sq.Ft.:
- 1,878
- Status:
- NEW LISTING
- Beds:
- 3
- Lot size:
- 0.04 Acres
- Baths:
- 3.00
- MLS#:
- 60309049
- Subdivision:
- Howden Meadows Condo
ADDITIONAL INFORMATION
New construction home in Howden Meadows located in Howell school district. RESNET ENERGY SMART NEW CONSTRUCTION-10 YEAR STRUCTURAL WARRANTY. This new floorplan gives you great options and welcomes you to over 1800 sq. ft. on 2 levels with the main level featuring a large great room, open to the gorgeous kitchen and dining nook. Kitchen will feature white cabinets, center island with pendant lighting, granite counters, tile backsplash. Main floor primary suite has a WIC and private full bath with dual bowl vanity. A 2nd bedroom and 2nd full bath along with a laundry room complete the main level. A game room, large 3rd bedroom and 3rd full bath create the upper level.
$362,900
1699 Pinecroft Howell, MI 48855
Open House:
Sunday, 5/19 1:00-4:00PM
- Type:
- Condo
- Sq.Ft.:
- 1,725
- Status:
- NEW LISTING
- Beds:
- 3
- Baths:
- 3.00
- MLS#:
- 60309045
- Subdivision:
- Pineview Village Condo
ADDITIONAL INFORMATION
Open House/Sales Hours: Saturday & Sunday 1-4pm *Qualifies for zero down RD & VA loan types!* Sophisticated loft style condo featuring standard finishes that other builders upcharge for. Some of the quality features you can expect in your new home: custom kitchen cabinets w/deep drawers, dual pantry, oversized center island & quartz counters. Floorplan features 9' main floor ceiling, recessed lighting, modern linear fireplace and a home workspace w/glass wall (optional, per plan). All of these sleek finishes plus the benefit of living close to downtown Howell which was voted BEST Main Street! Take the bike path to the farmers market, restaurants, concerts & festivals up town. Several floorplans 2 bedroom and 3 bedroom avail. Approx. 2 miles to the expressway, making commuting to Lansing, Novi, Ann Arbor, Detroit convenient. Anticipated late fall - winter completion. Owners/Developers are licensed agents in the state of MI. *(pending purchasers qualifications).
$439,000
552 Hewitt Howell, MI 48843
Open House:
Sunday, 5/19 12:00-2:00PM
- Type:
- Single Family
- Sq.Ft.:
- 2,600
- Status:
- NEW LISTING
- Beds:
- 4
- Lot size:
- 0.24 Acres
- Baths:
- 3.00
- MLS#:
- 60308970
- Subdivision:
- Sunridge Planned Unit Development
ADDITIONAL INFORMATION
Welcome to this beautiful Craftsman home on a beautiful lot in Sunridge. Inviting front porch and entry to over 2,700 sq feet of living space. Open concept layout is perfect for entertaining, abundant natural light, numerous upgrades & detail found throughout the home. Updated paint throughout as well as many new light fixtures & ceiling fans. Upgraded trim & doors throughout, 9ââ¬â¢ ceilings on the first floor, hardwood flooring in the foyer, kitchen and dining room. Gourmet kitchen features granite counters, island w/snack bar, undermount sink, tile backsplash, stainless appliances & 42ââ¬Â upper cabinets. 2nd floor has a large centrally located loft area which is perfect for work/play area. 4 generous sized bedrooms & a laundry room. The primary suite has a large walk-in closet & private bathroom with dual vanities, tub & separate shower. Spacious basement with daylight windows, *5th bedroom* and additional space to finish or just use for storage. Oversized 2 car attached garage with upgraded garage doors and mud room off garage. Beautiful and spacious private backyard. Move in ready!
$199,900
622 W Clinton Howell, MI 48843
- Type:
- Single Family
- Sq.Ft.:
- 1,222
- Status:
- NEW LISTING
- Beds:
- 3
- Lot size:
- 0.4 Acres
- Baths:
- 1.00
- MLS#:
- 60308911
- Subdivision:
- Assr's Plat No 3 - Howell City
ADDITIONAL INFORMATION
Excellent Opportunity! Large Farmhouse ready for your design and ideas...Huge Double Lot...Many Possibilities...Lot Size 132x132...Walking Distance to Downtown Howell...AS-IS Sale...This Will Not Last Long...Schedule Your Showing Today!
$409,900
3030 Ivy Wood Howell, MI 48855
- Type:
- Single Family
- Sq.Ft.:
- 2,240
- Status:
- NEW LISTING
- Beds:
- 3
- Lot size:
- 0.21 Acres
- Baths:
- 2.00
- MLS#:
- 60308632
- Subdivision:
- Oakgrove Meadows Condo
ADDITIONAL INFORMATION
SPECTACULAR - RAISED RANCH - LOCATED IN HOWELL! This home has it ALL! The Main Floor has an Open Lay Out and features a Master Bedroom w/ Master Bathroom & Walk in Closet - A Breakfast Nook area and Large Kitchen, Large Great Room w/vaulted ceilings & Laminate Flooring. From the Great Room you can walk out onto a Raised Deck that walks down to an exceptional backyard w/ Paver walkways to three different Patio areas, one for a fire pit, one covered area and one area that is prepped for a hot tub. Backyard also features a 5' dog pen and storage under the raised Deck! The Lower Level of this AMAZING home features DAY Light Windows and has two bedrooms, one full bath, laundry room and very large Recreation Room/Living Room. Two Car garage w/insulated doors! 240Volt generator switch, Close to I-96 & M-59, close to shopping, gas stations and restaurants. This community features common areas w/playground & walking paths.
$519,000
273 Summer Shade Howell, MI 48843
- Type:
- Single Family
- Sq.Ft.:
- 2,575
- Status:
- NEW LISTING
- Beds:
- 4
- Lot size:
- 0.23 Acres
- Baths:
- 3.00
- MLS#:
- 60308554
- Subdivision:
- Maple Farms Condo
ADDITIONAL INFORMATION
Move right into this immaculately maintained and updated 2 story traditional home! The beautiful entryway welcomes you with high ceilings and fresh paint everywhere you look. The front room offers a great flex space, office or play room as well as French doors that lead to another great sized space for a traditional dining room or another flex space! As you enter the kitchen, you'll appreciate the new quartz countertops, new LG appliances and new luxury vinyl flooring! This is the perfect home to entertain with the open concept kitchen that leads into the living room or allows you to step out to the perfectly maintained backyard. You will love your summers spent on the patio, relaxing in privacy with the large arborvitae trees and enjoying the large back yard for dogs to run or kids to play! Upstairs offers 4 large bedrooms that have all been freshly painted, new high end carpeting and a master bathroom makeover that includes quartz countertops, a Kohler walk in shower and luxury vinyl flooring! Other updates include all new Pella windows installed in 2020 and washer and dryer purchased in 2018. This home is move in ready, offers a quiet neighborhood setting with a park at the front as well as quick and easy access to downtown Howell or 96. This home won't last long--schedule your showing today! Agent related to sellers
$214,900
3336 Kneeland Howell, MI 48843
- Type:
- Condo
- Sq.Ft.:
- 1,510
- Status:
- NEW LISTING
- Beds:
- 2
- Baths:
- 2.00
- MLS#:
- 60308547
- Subdivision:
- Jonathan's Landing 1
ADDITIONAL INFORMATION
Welcome home to this Upper Ranch unit in prestigious Jonathans Landing, featuring an In-ground pool and park! Enjoy the balcony overlooking the private dense tree line. Vinyl plank flooring throughout, 1,510 sqft with 2 bedrooms and 2 full bathrooms. Primary suite also has a Walk-in closet! Loft overlooking the Spacious living room with plenty of large windows for excellent natural light. Newer kitchen appliances, washer and dryer, and Hot water tank! Oversized deep garage will easily fit 2 cars or be perfect for extra storage. This condo is turn key and move in ready for a first time buyer or investor! Donââ¬â¢t wait, Schedule your showing today!
$317,500
1697 Pinecroft Howell, MI 48855
- Type:
- Condo
- Sq.Ft.:
- 1,495
- Status:
- NEW LISTING
- Beds:
- 2
- Baths:
- 3.00
- MLS#:
- 60308544
- Subdivision:
- Pineview Village Condo
ADDITIONAL INFORMATION
Open House/Sales Hours: Saturday & Sunday 1-4pm *Qualifies for zero down RD & VA loan types!* Sophisticated loft style condo featuring standard finishes that other builders upcharge for. Some of the quality features you can expect in your new home: custom kitchen cabinets w/deep drawers, dual pantry, oversized center island & quartz counters. Floorplan features 9' main floor ceiling, recessed lighting, modern linear fireplace and a home workspace w/glass wall (optional, per plan). All of these sleek finishes plus the benefit of living close to downtown Howell which was voted BEST Main Street! Take the bike path to the farmers market, restaurants, concerts & festivals up town. Several floorplans 2 bedroom and 3 bedroom avail. Approx. 2 miles to the expressway, making commuting to Lansing, Novi, Ann Arbor, Detroit convenient. Anticipated late fall - winter completion. Owners/Developers are licensed agents in the state of MI. *(pending purchasers qualifications).
$300,000
1057 Braeview Howell, MI 48843
- Type:
- Single Family
- Sq.Ft.:
- 1,313
- Status:
- NEW LISTING
- Beds:
- 3
- Lot size:
- 0.27 Acres
- Baths:
- 2.00
- MLS#:
- 60308383
- Subdivision:
- Heather Heath Add No 1
ADDITIONAL INFORMATION
Great ranch in award winning Downtown Howell! Enjoy everything this prime location has to offer- nearby schools, parks, shops, restaurants, farmer's market and more! When you drive up, you'll appreciate the sizeable yard and the benefit of space between the neighbor to the North. Inside, the open floor plan boasts a great living space with gas fireplace and gorgeous built-ins. The kitchen is centrally located between 2 living spaces, one which could make a great office. There are also 3 bedrooms, a full bath and powder room on main level. All bedrooms have handy closet organizers. The powder room is conveniently located by the garage entrance and basement stairs. The finished basement offers tons of flexible options and great storage. The garage is large and offers tons of storage with the addition of shelving and organizers. The walls are finished with laminate for easy cleaning. There is a large deck, great for the upcoming nice weather and you'll love that the back yard is fenced. Furnace and AC were replaced in 2021. All of this is tucked away in a quiet downtown neighborhood!
$399,000
2126 Norton Howell, MI 48843
- Type:
- Single Family
- Sq.Ft.:
- 1,836
- Status:
- NEW LISTING
- Beds:
- 3
- Lot size:
- 3.36 Acres
- Baths:
- 3.00
- MLS#:
- 60308304
ADDITIONAL INFORMATION
Welcome to your own private retreat! This unique chalet-style home is an amazing opportunity, set on over 3 acres of picturesque property with a beautiful treated swimming pond, private beach, and cozy bonfire pit. Spanning more than 2200 sq ft, this charming home features 3 bedrooms and 2.5 baths. The main floor includes a kitchen with granite countertops, a charming built-in desk area, a family room, and a dining room. The lower level boasts a spacious primary bedroom with a walk-in closet and a separate office. On the upper level, you'll find 2 bedrooms, a full bath, and the cutest loft. Don't miss this chance to own a piece of paradise!
$475,000
3872 Rainier Howell, MI 48843
- Type:
- Condo
- Sq.Ft.:
- 1,718
- Status:
- NEW LISTING
- Beds:
- 2
- Baths:
- 3.00
- MLS#:
- 60308119
- Subdivision:
- Villas Of Oceola Condo
ADDITIONAL INFORMATION
Location, convenience, and luxury collide in this spectacular open floor plan ranch! Situated on a premium lot, this home offers breathtaking views and a private backyard sanctuary. Step inside to discover a plethora of upgrades, including a dreamy large walk-in closet and walk-in shower in the primary bedroom, perfect for indulgent relaxation. The spacious kitchen is a chef's delight, newer stainless steel appliances, granite countertops, abundant cabinets, a large island with seating, separate dining space, and gleaming hardwood floors throughout. Cozy up in the great room next to the corner gas fireplace, ideal for chilly evenings. The walk-out finished basement is an entertainer's paradise, featuring a kitchenette, full bath, and an expansive family room that opens onto a patio, offering ample space for gatherings and activities. Additional storage space ensures organizational ease. Enjoy the outdoors on the new, no-maintenance Trex deck, overlooking a serene landscape with no homes behind or in front, ensuring added privacy. With a 2.5-car garage and mature landscaping, this move-in ready condo is perfectly positioned near shopping, restaurants, and freeway access. Don't miss out on the opportunity to make this your new home sweet home! Call today to schedule your private tour. BATVAI
$283,000
9860 Ridge Run Howell, MI 48855
- Type:
- Condo
- Sq.Ft.:
- 1,763
- Status:
- NEW LISTING
- Beds:
- 2
- Baths:
- 2.00
- MLS#:
- 60308071
- Subdivision:
- Hunters Ridge Of Hartland Condo
ADDITIONAL INFORMATION
Beautiful, NEWER open-concept 2 bedroom, 2 bath condo 9-foot ceiling height! With a 1.5-car attached garage and almost 1800 square feet of living space. Enjoy the convenience of condo living and the spacious living room with new carpet; kitchen with granite countertops, and a breakfast bar for casual dining; and a large primary bedroom with a huge walk-in closet (customized) and private bath. Only one owner. New carpet in living room & both stairs. Water softener system. Recently painted. Located close to shopping & restaurants with easy highway access. Don't miss this home; call for a tour today!
$949,000
2185 Armond Howell, MI 48855
- Type:
- Single Family
- Sq.Ft.:
- 2,800
- Status:
- NEW LISTING
- Beds:
- 4
- Lot size:
- 9 Acres
- Baths:
- 4.00
- MLS#:
- 60307990
ADDITIONAL INFORMATION
THIS IS PROPERTY AND WE HAVE A BUILDER READY TO BUILD TO SUIT. THESE ARE SOME EXAMPLES OF HIS HOMES HE HAS BUILT. THERE IS A CURRENT HOME THAT NEEDS TO BE TAKEN DOWN. PROPERTY IS BEING TESTED AS WE SPEAK! BUILDER READY TO BUILD TO SUIT! COME SEE THIS AMAZING OPPORTUNITY TO MAKE A SUBDIVISION OR BUID A SUPERB ESTATE HOME WITH AWESOME POLE BARN READY TO WORK FOR YOU! EXISITING HOME MUST BE TAKEN DOWN, BUT THE DETACHED GARAGE IS IN EXCELENT CONDTION...LAND CONTRACT AVAILABLE COME SEE AND OFFER!
- Type:
- Single Family
- Sq.Ft.:
- 3,088
- Status:
- NEW LISTING
- Beds:
- 4
- Lot size:
- 2 Acres
- Baths:
- 4.00
- MLS#:
- 70406364
ADDITIONAL INFORMATION
Welcome home to the construction and landscaping masterpiece of 173 Marion Meadows Drive. Sitting at the rear of 2 wonderfully landscaped acres is a beautiful 3088sf colonial style house with 4 beds, 3 full baths, and 1 half bath. With a back patio looking into a wooded area and a side patio looking into regulated wetland, relaxing outside has never felt better. If the pictures weren't enough to make you fall in love, come take a private tour of what could be your next home!
$330,000
2442 Hickory Circle Howell, MI 48855
- Type:
- Single Family
- Sq.Ft.:
- 1,300
- Status:
- NEW LISTING
- Beds:
- 3
- Lot size:
- 0.16 Acres
- Baths:
- 3.00
- MLS#:
- 60307927
- Subdivision:
- Hickory Hills Condo
ADDITIONAL INFORMATION
Don't miss this Lovely 3 Bedroom, 3 Full BAth, Ranch located in Hickory Hills Subdivision. Cozy Family Room with Gas Fireplace is Open to Kitchen (All Appliances Included) and Breakfast Room with Sliding Doorwall to Backyard. This Home is Light & Bright with Skylights in the Breakfast Rm, Family Rm & Bathroom, Great Extra Space in the Finished Lower Level, with Family Room. Play Area, Full Bath, & Laundry Area. Sellers have Updated Hardware, added Programmable Garage Door Opener, Whole House Surge Protector. This Home is also equipped with a Whole House Automatic Standby Generac Generator. There is a Grand Deck with a Retractable Awning. Enjoy the Professional Landscaping which includes Sprinkler System and a Fenced Backyard - Perfect for Little Ones or Furry Friends! Excellent Location near Shopping, Restaurants, Entertainment, Schools and Hwys.
$950,000
4277 Homestead Howell, MI 48843
Open House:
Sunday, 5/19 1:00-3:00PM
- Type:
- Single Family
- Sq.Ft.:
- 2,405
- Status:
- NEW LISTING
- Beds:
- 4
- Lot size:
- 0.52 Acres
- Baths:
- 3.00
- MLS#:
- 60307924
- Subdivision:
- Old Homestead
ADDITIONAL INFORMATION
Exquisite Lakefront Ranch on Crooked Lake- Discover the perfect blend of luxury and comfort in this stunning lakefront home, nestled on a large lot and boasting an impressive 100+ feet of frontage on coveted West Crooked Lake. This pristine property features a spacious 2400 sq ft layout complete with 4 bedrooms and 2.5 baths, ideal for both quiet family living and vibrant social gatherings. Beautiful hardwood floors throughout the open kitchen, family room, and dining area, all designed to maximize the incredible lake views and direct access to the sprawling, newly installed deck, ideal for entertaining or quiet relaxation. The primary en suite retreat offers a cozy sitting area and a private doorwall to the deck and breathtaking views. The property has been freshly painted and recently received a new roof and new landscaping! An attached 2-car garage, plus an additional 3-car garage, provide ample space for vehicles and lake toys, ensuring endless fun on the water. The lot extends over half an acre, with 226 feet in depth and an unmatched 101 feet of direct lake frontage. West Crooked Lake connects to East Crooked Lake so you can enjoy both lakes... and GOLF! One of a kind property is located directly across from Oak Pointe Country Club with 36 holes of championship golf just a few steps from your front door, making it a golferââ¬â¢s paradise as well! Brighton schools. Don't wait to see it, schedule a showing today!
$355,900
821 Sunrise Park Howell, MI 48843
- Type:
- Single Family
- Sq.Ft.:
- 1,004
- Status:
- NEW LISTING
- Beds:
- 2
- Lot size:
- 0.08 Acres
- Baths:
- 2.00
- MLS#:
- 60308118
- Subdivision:
- Sunrise Park
ADDITIONAL INFORMATION
Adorable cottage home on all sports Lake Chemung w/ 44 feet of frontage. This home has been completely gutted and remodeled within the past 2 years including kitchen w/ 42" white cabinets, remodeled bathroom & half bath, new laminate flooring throughout & carpet in living room & dining room. Living room features cathedral ceilings. 3 Seasons sunroom for additional space. Updates also include, electrical, windows, roof & concrete patio. Home has window a/c unit included in the sale. Home has storage shed. Excludes Kitchen Refrigerator.
$192,000
620 Curzon Howell, MI 48843
- Type:
- Condo
- Sq.Ft.:
- 1,055
- Status:
- NEW LISTING
- Beds:
- 2
- Baths:
- 2.00
- MLS#:
- 60308009
- Subdivision:
- Burwick Glens
ADDITIONAL INFORMATION
Rare first floor unit comes to market. Take a look at this extremely well kept and updated 2 Bedroom, 2 Bath condo within walking distance of exciting downtown Howell. Vinyl and Ceramic floors, SS appliances, screened porch. Rare find indeed. Excludes shower curtains and curtains in primary bedroom.
- Type:
- Condo
- Sq.Ft.:
- 1,055
- Status:
- NEW LISTING
- Beds:
- 2
- Year built:
- 1994
- Baths:
- 2.00
- MLS#:
- 20240032837
- Subdivision:
- Burwick Glens
ADDITIONAL INFORMATION
Rare first floor unit comes to market. Take a look at this extremely well kept and updated 2 Bedroom, 2 Bath condo within walking distance of exciting downtown Howell. Vinyl and Ceramic floors, SS appliances, screened porch. Rare find indeed. Excludes shower curtains and curtains in primary bedroom.
$145,000
5695 E Grand River Howell, MI 48843
- Type:
- Single Family
- Sq.Ft.:
- 1,084
- Status:
- NEW LISTING
- Beds:
- 3
- Lot size:
- 0.25 Acres
- Baths:
- 2.00
- MLS#:
- 60307787
- Subdivision:
- Glen Echo Sub
ADDITIONAL INFORMATION
Lake Chemung canalfront home offers lots of options to enjoy year round fun on one of the most popular lakes in the county! Fix it up or tear it down to build your dream home. Two lots included making for a great yard space. Canal was just dredged and comes with a dock just a stones throw off the lake so you can still enjoy beautiful lake views! Home was damaged in storm and totally gutted by professionals. The home needs extensive repairs but would be perfect for the right buyer.
$319,900
1462 Crest Howell, MI 48843
Open House:
Sunday, 5/19 11:00-1:00PM
- Type:
- Single Family
- Sq.Ft.:
- 1,274
- Status:
- NEW LISTING
- Beds:
- 3
- Lot size:
- 0.31 Acres
- Baths:
- 3.00
- MLS#:
- 60307786
- Subdivision:
- Northcrest
ADDITIONAL INFORMATION
A Downtown Howell Dream! This updated 3 Bedroom, 2.5 Bath Home just minutes away from Downtown with Lake Access to Thompson Lake offers the perfect blend of classic Cape Cod character and modern updates, all wrapped up in a comfortable 1729 square feet. Step inside and discover a light-filled haven featuring gleaming hardwood floors and a beautifully renovated kitchen boasting stainless steel appliances and granite countertops. The versatile layout offers an ideal flow for entertaining, with the living room seamlessly connecting to the kitchen and a dedicated dining area, creating a perfect space for gatherings. The lower level offers desirable finished living space with a Rec Room and Theater Room all while having the convenience of a Full Bath! Step outside to truly enjoy the rare features this home has to offer with a fully-fenced backyard, shed, large deck and adorable screened in porch! The outdoor amenities continue with just a short walk away to your Lake Privileges on Thompson Lake! Other Notables Include: Brand New Roof (2021), New A/C (2022), Furnace (2018), Beautiful Updates: Paint & Fixtures. With just a short distance from Downtown, Restaurants, Shops, Parks, Freeways and More, this adorable, updated home is the perfect opportunity to kick off Summer and enjoy the beauty of Downtown Howell and Thompson Lake!
$650,000
6426 Oak Grove Howell, MI 48855
- Type:
- Single Family
- Sq.Ft.:
- 2,636
- Status:
- NEW LISTING
- Beds:
- 3
- Lot size:
- 5.03 Acres
- Baths:
- 4.00
- MLS#:
- 60307699
ADDITIONAL INFORMATION
Amazing opportunity to own your very own piece of pure tranquility. This stunning home is situated on 5.03 acres including picturesque pond, 60x40 pole barn, complete with newer detached solar panels, a boiler with radiant floor heat, and a power forced heat system. This property truly embodies the essence of privacy, beauty, and limitless potential. The 2636 sq. ft. home includes 3-bedrooms and 4-baths. The first-floor primary bedroom provides convenience and comfort, while the finished walkout basement of approximately 1,750 square feet offers additional space that can be used for your needs! Located just minutes away from Downtown Howell, this property combines the best of both worlds - serene privacy and convenient city access. The large deck is an ideal spot for entertaining and enjoying the breathtaking views, whether it's a peaceful morning or a lively evening barbecue. All information is deemed reliable but not guaranteed. Buyer and Buyers agent to verify all information.
$249,900
10258 Crossview Howell, MI 48855
- Type:
- Condo
- Sq.Ft.:
- 1,508
- Status:
- NEW LISTING
- Beds:
- 2
- Baths:
- 3.00
- MLS#:
- 60307594
- Subdivision:
- Fox Ridge I Of Hartland Condo
ADDITIONAL INFORMATION
This beautiful 1500 square foot condo in Fox Ridge 1 of Hartland, features an open-concept layout, with the kitchen opening to the great room area. Ideal for entertaining and surrounded by updated flooring, ample cabinet space and a half bath on the main floor. 2 bedrooms upstairs, with the spacious primary bedroom offering a large walk-in closet along with 2 extra closets for plenty of storage. The ensuite has a standup shower along with a jacuzzi tub. Youââ¬â¢ll also find another full bath upstairs. The Main floor laundry and a private attached one car garage with extended space for extra storage. Located in a great community, enjoy the ease of condo living and take advantage of the large neighborhood pool, with award-winning Hartland consolidated schools and convenient highway access to M59/US-23. Just a short walk to restaurants and shopping. Garbage Disposal replaced in 2023
Open House:
Sunday, 5/19 1:00-3:00PM
- Type:
- Single Family
- Sq.Ft.:
- 2,290
- Status:
- NEW LISTING
- Beds:
- 3
- Lot size:
- 0.66 Acres
- Baths:
- 3.00
- MLS#:
- 60307571
- Subdivision:
- Pinebrook Meadow Site Condo
ADDITIONAL INFORMATION
MULTIPLE OFFERS.... SUBMIT ALL OFFERS BY SUNDAY @ 8PM. Wow! Incredible Howell colonial awaits. Located in an extremely desired location on a quiet single road cul-de-sac. This stunning 3 Bedroom 2 1/2 Bathroom offers a desired open floor plan. Let's start with the yard... unbelievable!! Huge backyard with tons of privacy and an oasis featuring no maintenance, stomped concrete patio, fire pit and generous privacy. With an additional enormous backyard for family gatherings and activities. Inside... the Primary Bedroom will blow you away! Completely renovated Bedroom and elaborate en suite featuring dual sinks quartz counters, shiplap, custom tiling and desired walk-in closet. Upstair offers additional Bedrooms and Bathrooms for family. The open floor plan Kitchen create warmth and unity opening to the 2-story Great Room. Kitchen features hardwood floors, granite countertops, custom LaFata cabinets with pull outs and stainless steel appliances offers. There's more! Additional living space with a beautifully finished daylight basement plumbed for third Bathroom and quality storage throughout. Garage offers 11 ft ceilings and generous storage. In addition (yes, more!), Pinebrook Meadow offers detached structures upon approval and fenced yards. Gorgeous home in a gorgeous neighborhood with a highly desired location close to highways, shopping, dining and schools! Definitely a HOME that wonââ¬â¢t be available for long.

Provided through IDX via MiRealSource. Courtesy of MiRealSource Shareholder. Copyright MiRealSource. The information published and disseminated by MiRealSource is communicated verbatim, without change by MiRealSource, as filed with MiRealSource by its members. The accuracy of all information, regardless of source, is not guaranteed or warranted. All information should be independently verified. Copyright 2024 MiRealSource. All rights reserved. The information provided hereby constitutes proprietary information of MiRealSource, Inc. and its shareholders, affiliates and licensees and may not be reproduced or transmitted in any form or by any means, electronic or mechanical, including photocopy, recording, scanning or any information storage and retrieval system, without written permission from MiRealSource, Inc. Provided through IDX via MiRealSource, as the “Source MLS”, courtesy of the Originating MLS shown on the property listing, as the Originating MLS. The information published and disseminated by the Originating MLS is communicated verbatim, without change by the Originating MLS, as filed with it by its members. The accuracy of all information, regardless of source, is not guaranteed or warranted. All information should be independently verified. Copyright 2024 MiRealSource. All rights reserved. The information provided hereby constitutes proprietary information of MiRealSource, Inc. and its shareholders, affiliates and licensees and may not be reproduced or transmitted in any form or by any means, electronic or mechanical, including photocopy, recording, scanning or any information storage and retrieval system, without written permission from MiRealSource, Inc.

The accuracy of all information, regardless of source, is not guaranteed or warranted. All information should be independently verified. This IDX information is from the IDX program of RealComp II Ltd. and is provided exclusively for consumers' personal, non-commercial use and may not be used for any purpose other than to identify prospective properties consumers may be interested in purchasing. IDX provided courtesy of Realcomp II Ltd., via Xome Inc. and Realcomp II Ltd., copyright 2024 Realcomp II Ltd. Shareholders.
Howell Real Estate
The median home value in Howell, MI is $360,000. This is higher than the county median home value of $270,500. The national median home value is $219,700. The average price of homes sold in Howell, MI is $360,000. Approximately 46.48% of Howell homes are owned, compared to 46.25% rented, while 7.27% are vacant. Howell real estate listings include condos, townhomes, and single family homes for sale. Commercial properties are also available. If you see a property you’re interested in, contact a Howell real estate agent to arrange a tour today!
Howell, Michigan has a population of 9,514. Howell is less family-centric than the surrounding county with 31.84% of the households containing married families with children. The county average for households married with children is 33.5%.
The median household income in Howell, Michigan is $47,252. The median household income for the surrounding county is $78,430 compared to the national median of $57,652. The median age of people living in Howell is 37.8 years.
Howell Weather
The average high temperature in July is 81.9 degrees, with an average low temperature in January of 14.9 degrees. The average rainfall is approximately 33.4 inches per year, with 31.8 inches of snow per year.

