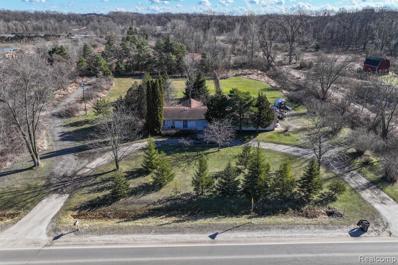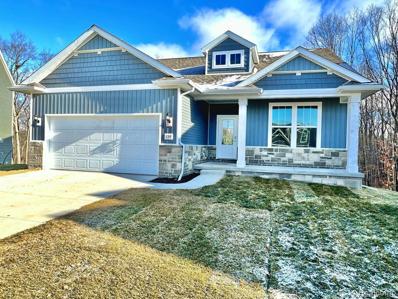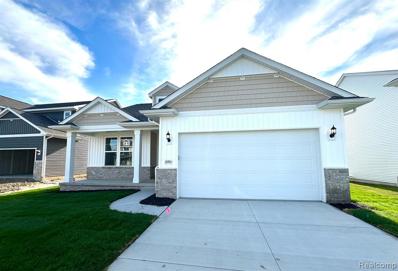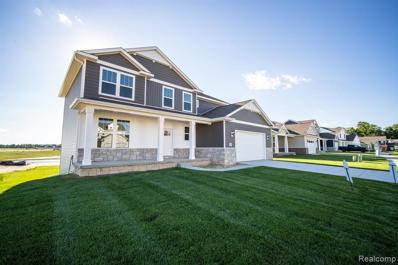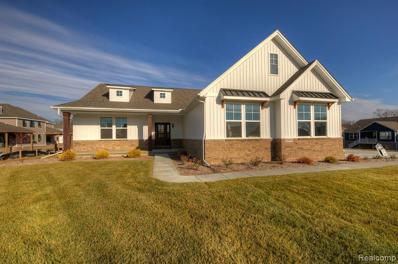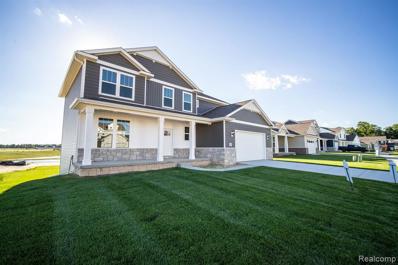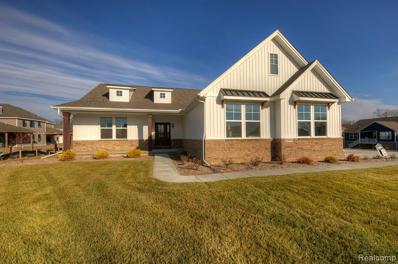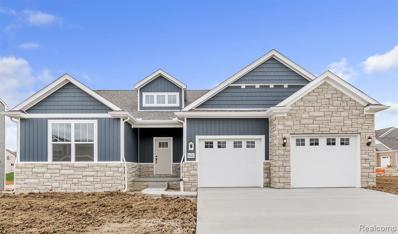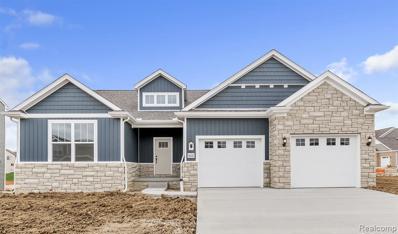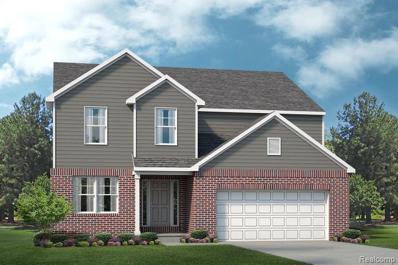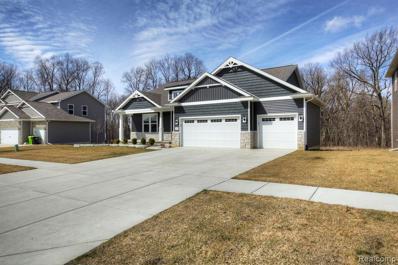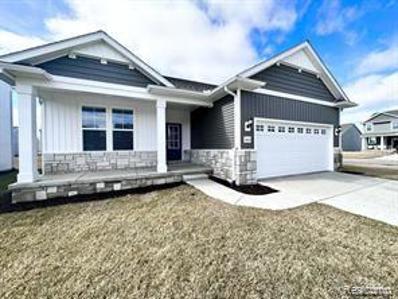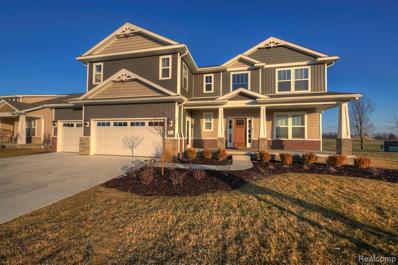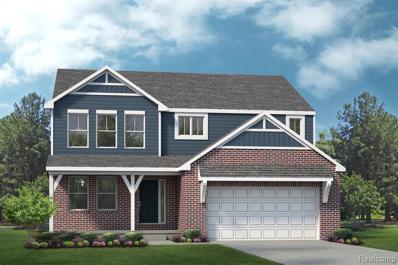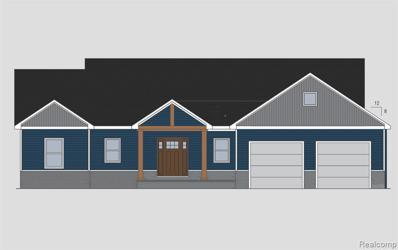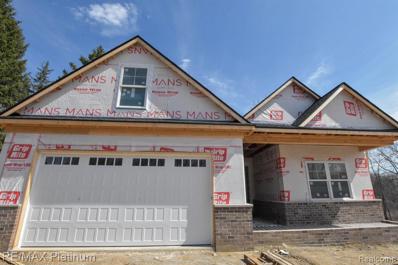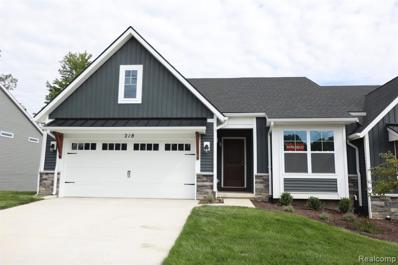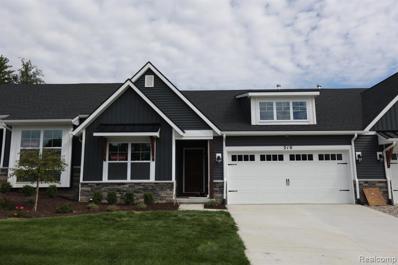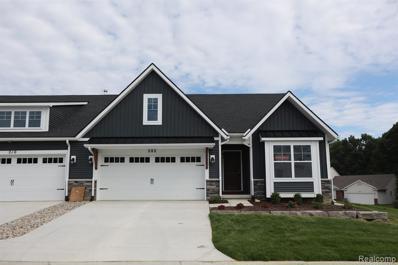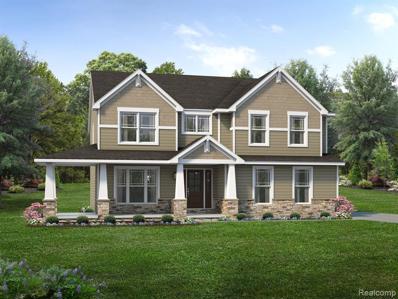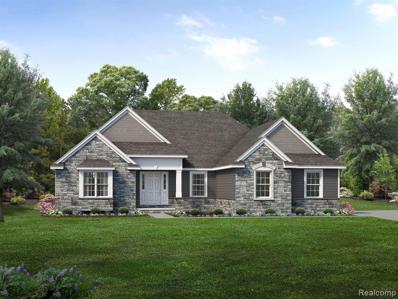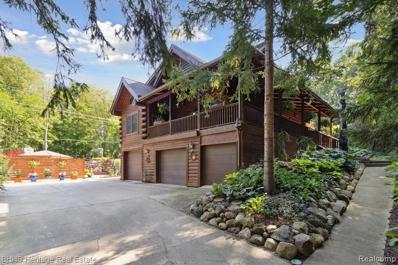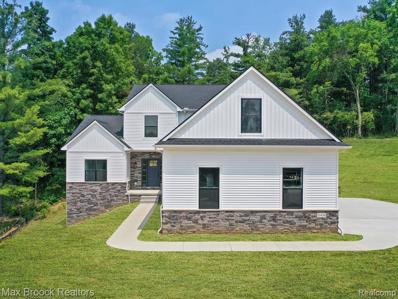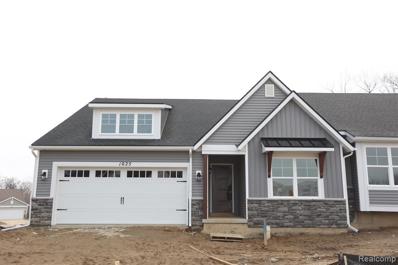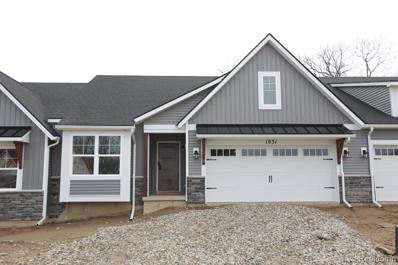Howell MI Homes for Sale
$375,000
2455 S Latson Howell, MI 48843
- Type:
- Single Family
- Sq.Ft.:
- 2,307
- Status:
- Active
- Beds:
- 4
- Lot size:
- 10 Acres
- Baths:
- 2.00
- MLS#:
- 60287430
ADDITIONAL INFORMATION
Diamond in the rough! Bring your hammer, nails and vision to bring this home back to its former glory! Home has so much potential, from the beautiful land it is situated on, the large split floorplan and convenient location to nearly anything! Home is situated on 10 beautiful acres with a creek running through it, walking paths leading to the back, partially wooded with plenty of open area to roam. Home offers 4 good sized bedrooms, enclosed three season room off the back with a beautiful, peaceful view of the property. Located with super convenient location to 96- just a hop skip and a jump to your commute to Brighton, Howell, Pinckney, Lansing, Ann Arbor... Room dimensions approximate, buyer to verify all information provided.
$449,000
Mod 65 Dabate Howell, MI 48843
- Type:
- Single Family
- Sq.Ft.:
- 1,438
- Status:
- Active
- Beds:
- 2
- Baths:
- 2.00
- MLS#:
- 60286274
- Subdivision:
- The Dells Condo
ADDITIONAL INFORMATION
Welcome to the perfect size single story home on an incredible corner homesite. No wasted space Great use of the square footage offering all you need! Think of it as two main floor master bedrooms. The Primary suite with private bath and walkin close and the secondary bedroom with walkin closet and quick access to full bath on opposite sides of the home! Like I said - perfect. Open kitchen with large eating nook, soft close cabinets, quartz or granite tops and lifeproof laminate hardwood flooring! Don't let this little home fool you- open and large enough for entertaining all while keeping it small enough for cleaning Convenience of a first-floor laundry ensures practicality and ease of use right off the garge and mudroom. Wide doorways provide an added touch of convenience and accessibility. Finished 9' basement ceilings and Superior basement walls, is fully insulated and includes another living room, bedroom and full bath and still leaves lots of storage space. It also Includes a structural and waterproof warranty, This remarkable home comes equipped with a garage door opener and a fully drywalled garage. Home will be move on ready mid August and come complete with sod and irrigation, garage door opener and covered trex deck.
$449,000
Dabate Drive Howell, MI 48843
- Type:
- Single Family
- Sq.Ft.:
- 1,438
- Status:
- Active
- Beds:
- 2
- Year built:
- 2024
- Baths:
- 2.00
- MLS#:
- 20240007128
- Subdivision:
- The Dells Condo
ADDITIONAL INFORMATION
Welcome to the perfect size single story home on an incredible corner homesite. No wasted space Great use of the square footage offering all you need! Think of it as two main floor master bedrooms. The Primary suite with private bath and walkin close and the secondary bedroom with walkin closet and quick access to full bath on opposite sides of the home! Like I said - perfect. Open kitchen with large eating nook, soft close cabinets, quartz or granite tops and lifeproof laminate hardwood flooring! Don't let this little home fool you- open and large enough for entertaining all while keeping it small enough for cleaning Convenience of a first-floor laundry ensures practicality and ease of use right off the garge and mudroom. Wide doorways provide an added touch of convenience and accessibility. Finished 9' basement ceilings and Superior basement walls, is fully insulated and includes another living room, bedroom and full bath and still leaves lots of storage space. It also Includes a structural and waterproof warranty, This remarkable home comes equipped with a garage door opener and a fully drywalled garage. Home will be move on ready mid August and come complete with sod and irrigation, garage door opener and covered trex deck.
$539,900
Moh 43 Birkdale Howell, MI 48843
- Type:
- Single Family
- Sq.Ft.:
- 2,608
- Status:
- Active
- Beds:
- 4
- Baths:
- 3.00
- MLS#:
- 60285687
- Subdivision:
- Marion Oaks Pud Plan The Highlands Pud
ADDITIONAL INFORMATION
Our most popularplan the DURANGO II features a truck friendly 24x24 two car garage, 4 beds 2.5 baths with full daylight basement. Expansive kitchen with 42" soft-close kitchen cabinets, quartz countertops,and 6' center island. First floor office perfect for work from home or home schooling option.f Large great room with views of the pond and nature area. Off the garage is a mudroom and features built-in storage cubbies and half bath. Large primary suite with walk-in custom closet, dual under-mount sinks in primary bath, and large ceramic tiled shower. LIfeproof Laminate flooring, premium carpet w/ 8lb pad, 9' first floor ceilings, 9' Superior basement walls with a 5-year structural warranty, energy efficient 96% Lenox Furnace and A/C, Gutters and Downspouts, Garage door opener, keyless entry, wireless access point and more. Includes sod & irrigation and 12x12 trex deck. 1-year builder warranty. Amazing neighborhood with common areas, future clubhouse and pool, sports fields, sidewalks & streetlights! Fences allowed. Just minutes away from Historic Downtown Howell, restaurants, shopping and easy access to I-96/US23. 6 month build time. stock photos. Built by Capital Custom Homes. Still time to make all seelctions. Fall 2024 completion
$675,000
Moh 51 Birkdale Howell, MI 48843
- Type:
- Single Family
- Sq.Ft.:
- 2,084
- Status:
- Active
- Beds:
- 3
- Baths:
- 2.00
- MLS#:
- 60285682
- Subdivision:
- Marion Oaks Pud Plan The Highlands Pud
ADDITIONAL INFORMATION
Highly sought-after craftsman-style split ranch - this home evokes freshness and a feeling of open spaces. Our Nottaway features 3 bedrooms w/option to finish walkout lower level, and backs to woods and protected nature area. 3-car side entry garage and main floor laundry. Open-concept living and dining w/ vaulted ceilings. Exquisite kitchen with gourmet layout and corner kitchen sink, large 6x5 island, quartz countertops throughout. The bright and airy breakfast nook attached to the 12x12 TREX Deck. Large Primary Suite with dual sinks, and ceramic tiled walk-in shower, and a grand walk-in custom closet. Close to all amenities and features a sidewalks, streetlights, clubhouse, swimming pool, sports field. 9' ceilings on main floor and basement. Energy certified builder, 50 gal HWH, A/C plus 1 year Builder warranty. STOCK PHOTOS. Comes with sod and irrigation . Fall 2024 completion. Come pick your options.
$539,900
Birkdale Lane Howell, MI 48843
- Type:
- Single Family
- Sq.Ft.:
- 2,608
- Status:
- Active
- Beds:
- 4
- Year built:
- 2024
- Baths:
- 2.10
- MLS#:
- 20240006462
- Subdivision:
- Marion Oaks Pud Plan The Highlands Pud
ADDITIONAL INFORMATION
Our most popularplan the DURANGO II features a truck friendly 24x24 two car garage, 4 beds 2.5 baths with full daylight basement. Expansive kitchen with 42" soft-close kitchen cabinets, quartz countertops,and 6' center island. First floor office perfect for work from home or home schooling option.f Large great room with views of the pond and nature area. Off the garage is a mudroom and features built-in storage cubbies and half bath. Large primary suite with walk-in custom closet, dual under-mount sinks in primary bath, and large ceramic tiled shower. LIfeproof Laminate flooring, premium carpet w/ 8lb pad, 9' first floor ceilings, 9' Superior basement walls with a 5-year structural warranty, energy efficient 96% Lenox Furnace and A/C, Gutters and Downspouts, Garage door opener, keyless entry, wireless access point and more. Includes sod & irrigation and 12x12 trex deck. 1-year builder warranty. Amazing neighborhood with common areas, future clubhouse and pool, sports fields, sidewalks & streetlights! Fences allowed. Just minutes away from Historic Downtown Howell, restaurants, shopping and easy access to I-96/US23. 6 month build time. stock photos. Built by Capital Custom Homes. Still time to make all seelctions. Fall 2024 completion
$675,000
Birkdale Drive Howell, MI 48843
- Type:
- Single Family
- Sq.Ft.:
- 2,084
- Status:
- Active
- Beds:
- 3
- Year built:
- 2024
- Baths:
- 2.00
- MLS#:
- 20240006421
- Subdivision:
- Marion Oaks Pud Plan The Highlands Pud
ADDITIONAL INFORMATION
Highly sought-after craftsman-style split ranch - this home evokes freshness and a feeling of open spaces. Our Nottaway features 3 bedrooms w/option to finish walkout lower level, and backs to woods and protected nature area. 3-car side entry garage and main floor laundry. Open-concept living and dining w/ vaulted ceilings. Exquisite kitchen with gourmet layout and corner kitchen sink, large 6x5 island, quartz countertops throughout. The bright and airy breakfast nook attached to the 12x12 TREX Deck. Large Primary Suite with dual sinks, and ceramic tiled walk-in shower, and a grand walk-in custom closet. Close to all amenities and features a sidewalks, streetlights, clubhouse, swimming pool, sports field. 9' ceilings on main floor and basement. Energy certified builder, 50 gal HWH, A/C plus 1 year Builder warranty. STOCK PHOTOS. Comes with sod and irrigation . Fall 2024 completion. Come pick your options.
$525,000
Moh 41 Birkdale Howell, MI 48843
- Type:
- Single Family
- Sq.Ft.:
- 1,438
- Status:
- Active
- Beds:
- 3
- Baths:
- 3.00
- MLS#:
- 60285222
- Subdivision:
- The Dells Condo
ADDITIONAL INFORMATION
This remarkable single-story Ranch Style Home offers the perfect blend of comfort and style.. This open concept design seamlessly integrates the living and dining areas, creating an expansive and inviting atmosphere. The vaulted ceilings add a touch of elegance and enhance the sense of spaciousness. Impressive kitchen featuring a center island, soft-close cabinetry, stunning countertops and an ideal setting for entertaining and everyday cooking looks out over the nature area and pond. Convenience of a first-floor laundry and ease of use right off the garge and mudroom. The master suite boasts a generously sized walk-in closet and primary bathroom exudes luxury with its dual comfort height vanities and tiled shower. Wide doorways and laminate flooring in the main living areas provide an added touch of convenience and accessibility. The full basement, featuring 9' ceilings and Superior basement walls, comes fnished with family room, full bathroom and 3rd bedroom or use ats a home office or workout room. This remarkable home comes equipped with a garage door opener and a fully drywalled garage, sod and irrigation and smart home package. There is still time to incorporate optional features to personalize your home even further. Choose to add a cozy fireplace, a Trex deck for outdoor enjoyment. Fall 2024 completione. Stock Photos.
$525,000
Birkdale Drive Howell, MI 48843
- Type:
- Single Family
- Sq.Ft.:
- 1,438
- Status:
- Active
- Beds:
- 3
- Year built:
- 2024
- Baths:
- 3.00
- MLS#:
- 20240005899
- Subdivision:
- The Dells Condo
ADDITIONAL INFORMATION
This remarkable single-story Ranch Style Home offers the perfect blend of comfort and style.. This open concept design seamlessly integrates the living and dining areas, creating an expansive and inviting atmosphere. The vaulted ceilings add a touch of elegance and enhance the sense of spaciousness. Impressive kitchen featuring a center island, soft-close cabinetry, stunning countertops and an ideal setting for entertaining and everyday cooking looks out over the nature area and pond. Convenience of a first-floor laundry and ease of use right off the garge and mudroom. The master suite boasts a generously sized walk-in closet and primary bathroom exudes luxury with its dual comfort height vanities and tiled shower. Wide doorways and laminate flooring in the main living areas provide an added touch of convenience and accessibility. The full basement, featuring 9' ceilings and Superior basement walls, comes fnished with family room, full bathroom and 3rd bedroom or use ats a home office or workout room. This remarkable home comes equipped with a garage door opener and a fully drywalled garage, sod and irrigation and smart home package. There is still time to incorporate optional features to personalize your home even further. Choose to add a cozy fireplace, a Trex deck for outdoor enjoyment. Fall 2024 completione. Stock Photos.
$494,990
Tbd05 Cannonade Howell, MI 48843
- Type:
- Single Family
- Sq.Ft.:
- 2,732
- Status:
- Active
- Beds:
- 4
- Lot size:
- 0.18 Acres
- Baths:
- 3.00
- MLS#:
- 60285174
ADDITIONAL INFORMATION
Why buy old when you can build new with all of the features on your wishlist, catered to your unique style!? This community is a great place to call home with nature galore! Build time is approximately 8-11 months. This homesite includes a 10 ft Basement! The Austin floorplan has an open-concept Kitchen, Nook & Great Room that would be perfect to spend time with friends and family. Enjoy the cozy loft area to watch your favorite show or read your favorite book. Unwind in your Master Bedroom w/ beautiful En-Suite. When youââ¬â¢re away from home, take advantage of everything that is nearby. Close to downtown Howell for eating, shopping and and rural living! We include 10 Year Structural & Basement Waterproofing Warranties! Photos are of a decorated model or previously built home. This listing is for several homesites within the Broadmoor Community. Contact us for details! Our sales center is located at 9631 Willow Oak Drive, Brighton MI 48116.
$549,900
2131 Gambrel Howell, MI 48843
- Type:
- Single Family
- Sq.Ft.:
- 1,760
- Status:
- Active
- Beds:
- 3
- Baths:
- 3.00
- MLS#:
- 60285097
- Subdivision:
- Marion Oaks Pud Plan The Highlands Pud
ADDITIONAL INFORMATION
Capital Custom Homes Sycamore plan - Ready in August! 3 Car Garage. Covered back deck. Sod and Irrigation. Garage Door Opener. Vaulted Ceiling. Kitchen Island. Corner Pantry. Daylightbasement insulated and ready to finish. This Open concept, 3 bedroom, 2.5 bath home features large mudroom and first floor laundry. Beautiful entry welcomes you into the large foyer leading into the great room with beautiful windows to let in natural light. The well-designed kitchen overlooks the bright eat-in nook and is highlighted by a large 7' island, plenty of cabinet space with soft-close doors and drawers, quartz countertops throughout, walk-in corner pantry with wood shelving, and kitchen appliances included. Spacious primary suite presents dual comfort height vanities and a tiled shower. Complete with a Completely Connected Home Smart Technology package, 9' Superior basement walls with 5-year structural warranty & 1 yr builder warranty. 96% Efficiency Lenox furnace and A/C and 50 gal HWH. Sidewalks, streetlights, and sports feild. Close to shopping, freeways and restaurants. Miss the bidding wars and come see why Marion Oaks is Livingston County's premeir community. Stock Potos Cabinet and flooring colors may differ.
$479,900
2090 Dabate Howell, MI 48843
- Type:
- Single Family
- Sq.Ft.:
- 1,438
- Status:
- Active
- Beds:
- 3
- Lot size:
- 0.17 Acres
- Baths:
- 3.00
- MLS#:
- 60284825
- Subdivision:
- The Dells Condo
ADDITIONAL INFORMATION
COMPLETION MAY 31! his remarkable single-story Ranch Style Home offers the perfect blend of comfort and style with an open concept design that integrates the living and dining areas, creating an expansive and inviting atmosphere. Vaulted ceilings enhance the sense of spaciousness. Impressive kitchen with center island, soft-close cabinetry, stunning countertops and an ideal setting for cooking. First-floor laundry ensures practicality and ease of use right off the garge and mudroom. The primary suite boasts a generously sized walk-in closet and bathroom exudes luxury with its dual comfort height vanities and tiled shower, offering a truly indulgent experience. Wide doorways and laminate flooring provide an added touch of convenience and accessibility. The full basement, featuring 9' ceilings and Superior basement walls, comes finished with family room, full bathroom and 3rd bedroom. includes garage door opener, fully drywalled garage, ADA compliant doorways, covered trex deck, in Livingston Counties most popular community. Community sidewalks, streetlights, fishing pond and more. Great location for commuting to shopping and restaurants.
$749,900
320 Trestle Howell, MI 48843
- Type:
- Single Family
- Sq.Ft.:
- 3,227
- Status:
- Active
- Beds:
- 5
- Baths:
- 5.00
- MLS#:
- 60284818
- Subdivision:
- Marion Oaks Pud Plan The Highlands Pud
ADDITIONAL INFORMATION
MODEL HOME FOR SALE- Incredible opportunity to purchase a model home. 5 bedrooms and 4.5 bathrooms Open-concept living and dining .This plan offers a first floor office, hardwood flooring throughout main living spaces and carpet with 8lb pad in all bedrooms. Exquisite master suite with dual vanity sinks, tiled walk-in shower, and custom master closet. Great room with bookshelves and fireplace. Superior Basement Walls with 5-year structural warranty and 9' first floor ceilings. Truck ready 3-car Garage and full covered porch. 1-year builder warranty, sod/irrigation included. Gutters/Downspouts, Garage door opener, keyless entry, wireless access point. Low rate options available. Community with sidewalks, streetlights, fishing pond, baseball field, soccer field, playgroung and coming soon clubhouse and swimmingpool.
$460,985
Tbd13 Cannonade Howell, MI 48843
- Type:
- Single Family
- Sq.Ft.:
- 2,432
- Status:
- Active
- Beds:
- 4
- Lot size:
- 0.26 Acres
- Baths:
- 3.00
- MLS#:
- 60284214
ADDITIONAL INFORMATION
Why buy old when you can build new with all of the features on your wishlist, catered to your unique style!? This community is a great place to call home with nature galore! Build time is approximately 8-11 months. The Columbia floorplan has an open-concept Kitchen, Nook & Great Room that would be perfect to spend time with friends and family. Enjoy the cozy loft area to watch your favorite show or read your favorite book. Unwind in your Master Bedroom w/ beautiful En-Suite. When youââ¬â¢re away from home, take advantage of everything that is nearby. Close to downtown Howell for eating, shopping and and rural living! We include 10 Year Structural & Basement Waterproofing Warranties! Photos are of a decorated model or previously built home. Our sales center is located at 9631 Willow Oak Drive, Brighton MI 48116. Contact us for details! This listing is for several homesites within the Broadmoor Community.
$525,000
300 Jewell Road Howell, MI 48843
- Type:
- Single Family
- Sq.Ft.:
- 1,896
- Status:
- Active
- Beds:
- 3
- Lot size:
- 1 Acres
- Year built:
- 2024
- Baths:
- 2.00
- MLS#:
- 20230092822
ADDITIONAL INFORMATION
Welcome home to this incredible to be built ranch situated on a serene 1 acre wooded homesite with room for a 30x40 outbuilding! This home features a wide-open modern floor plan with vaulted ceilings, LVP floors, and an open-concept kitchen w/ granite counters. Excellent custom features included standard; Daylight basement, oversized 26x26 2.5 car garage w/ 8' tall doors, gas fireplace, deluxe trim package with 5" craftsman baseboard, 9' basement walls, bathroom plumbing in basement all included in the price! NO HOA! Outbuildings and fences are permitted. Conveniently located off of Jewell Rd with easy access to I-96. This premium custom home will not last long! Other lots, locations, & plans available. Howell schools. Low twp taxes.
$619,900
8 Stillmeadow Howell, MI 48843
- Type:
- Single Family
- Sq.Ft.:
- 2,230
- Status:
- Active
- Beds:
- 4
- Lot size:
- 0.23 Acres
- Baths:
- 4.00
- MLS#:
- 60276967
ADDITIONAL INFORMATION
Summer 2024 Occupancy~~ Beautiful Custom Low Maintenance Brick 1 1/2 Story Featuring 2230 SF of Bright Modern Living Spaces Boasting Craftsmen Style Moldings, Wood Flooring that Transitions the Entry Level, Quality Materials and Craftsmanship~~Unique Plan Functions Like a Ranch while Including an Upper Bonus Room ( Optional 4th Bedroom) with 3rd Full Bathroom~~Enjoy a Cathedral Ceiling through the Central Great Rm Offering a Stacked Stone Fireplace, Bright Windows & Wood Floors that Transition to the Kitchen and Dining Area~~Sizzle in the Gourmet Kitchen Offering Custom Cabinetry, Granite Tops & Large Island with Seating~~Airy 9' Ceilings Carry throughout the Open Floor Plan~~Retire to 1 of 4 Bedrooms Including a Luxurious Primary First Floor Suite Offering, Dual WIC, a Lavish Full Bath w/ Granite, Dual Sinks & Euro Shower~~The Full 9' Walkout Lower Level is Prepped for a Bath Offering Endless Options to Fit Your Lifestyle & Upon Request can be Finished~~Relax on the Rear Composite Deck Overlooking the Beautiful Private Yard Backing to Acres of Natural Common Area with Season Lake Views~~City Water and Sewer~~Howell Schools or Schools of Choice~~Community Beach on All Sports Crooked Lake~~Hurry
$495,900
1034 Camellia Howell, MI 48843
- Type:
- Condo
- Sq.Ft.:
- 1,507
- Status:
- Active
- Beds:
- 2
- Baths:
- 2.00
- MLS#:
- 60276088
- Subdivision:
- Meadows West Condo
ADDITIONAL INFORMATION
1,507 SQ. FT. NEW CONSTRUCTION RANCH IN THE BEAUTIFUL, NEW "THE MEADOWS WEST" DEVELOPMENT. LOADED WITH EXCEPTIONAL OPTIONS, INCLUDING: Additional 862 sq. ft. added in finished lower level / Private master en-suite with dual-sink vanity, large shower and walk-in closet / Additional bedroom or flex study /Additional full bathroom / Merillat cabinets throughout / Open kitchen with island and large, walk-in pantry / Extensive hardwood flooring / Ceramic flooring in bathrooms and laundry / Vaulted ceilings / Custom paint throughout / Large Trex Deck / Easy and quick on/off access to I-96 and located near downtown Howell. Enjoy luxurious and maintenance-free living!
$495,900
1044 Camellia Howell, MI 48843
- Type:
- Condo
- Sq.Ft.:
- 1,517
- Status:
- Active
- Beds:
- 2
- Baths:
- 2.00
- MLS#:
- 60276078
- Subdivision:
- Meadows West Condo
ADDITIONAL INFORMATION
1,517 SQ. FT. NEW CONSTRUCTION RANCH IN THE BEAUTIFUL, NEW "THE MEADOWS WEST" DEVELOPMENT. LOADED WITH EXCEPTIONAL OPTIONS, INCLUDING: Additional 862 sq. ft. added in finished lower level / Private master en-suite with dual-sink vanity, large shower and walk-in closet / Additional bedroom or flex study /Additional full bathroom / Merillat cabinets throughout / Open kitchen with island and large, walk-in pantry / Extensive hardwood flooring / Ceramic flooring in bathrooms and laundry / Vaulted ceilings / Custom paint throughout / Large Trex Deck / Easy and quick on/off access to I-96 and located near downtown Howell. Enjoy luxurious and maintenance-free living!
$495,900
1054 Camellia Howell, MI 48843
- Type:
- Condo
- Sq.Ft.:
- 1,507
- Status:
- Active
- Beds:
- 2
- Baths:
- 2.00
- MLS#:
- 60276067
- Subdivision:
- Meadows West Condo
ADDITIONAL INFORMATION
1,507 SQ. FT. NEW CONSTRUCTION RANCH IN THE BEAUTIFUL, NEW "THE MEADOWS WEST" DEVELOPMENT. LOADED WITH EXCEPTIONAL OPTIONS, INCLUDING: Finished lower level adding an additional 862 sq. ft. / Private master en-suite with dual-sink vanity, large shower and walk-in closet / Additional bedroom or flex study / Additional full bathroom / Merillat cabinets throughout / Open kitchen with island and large, walk-in pantry / Extensive hardwood flooring / Ceramic flooring in bathrooms and laundry / Vaulted ceilings / Custom paint throughout / Large Trex Deck / Easy and quick on/off access to I-96 and located near downtown Howell. Enjoy luxurious and maintenance-free living!
$543,516
Dar Vale Howell, MI 48843
- Type:
- Single Family
- Sq.Ft.:
- 2,714
- Status:
- Active
- Beds:
- 4
- Lot size:
- 5.78 Acres
- Baths:
- 3.00
- MLS#:
- 60263691
ADDITIONAL INFORMATION
Still time to make your own selections! The Charleston plan delivers over 2700 SQFT thoughtfully planned out from corner to corner. The outside elevation brings the entire facade together with a wraparound porch, subtle contrast with added shake, and a bold stone across the front. The main floor features an open layout with a den/living space off the foyer that can be enclosed with added double doors. The kitchen includes quartz countertops and a walk-in pantry off the perimeter of the kitchen cabinets. The living room centers a gas fireplace with stone surround, long windows, and Mohawk carpet. The second floor has plenty of space, including a loft that can be converted into a 5th bedroom. The structure and efficiency in this home are the best of the best, including 2ââ¬ÂX6ââ¬Â exterior house walls, insulated garage door, Pella windows, Carrier furnace and AC unit, and much more! Price includes parcel.
$605,637
Dar Vale Howell, MI 48843
- Type:
- Single Family
- Sq.Ft.:
- 1,879
- Status:
- Active
- Beds:
- 3
- Lot size:
- 5.78 Acres
- Baths:
- 2.00
- MLS#:
- 60263684
ADDITIONAL INFORMATION
Still time to make your own selections! The Franklin plan is one of our most popular homes, featuring an open layout, den/office space, and the one thing you can't buy...natural light! This ranch plan features the Legacy elevation, which includes a side entry garage and plenty of stone and trim accents to create the perfect curb appeal. Right as you walk in you are met with the open living area, finished stairs to the basement, high 9' ceilings with a cathedral ceiling in the main living area. The kitchen includes an island facing the open great room, complemented with quartz countertops. A gas fireplace with granite surround has been added to the great room, along with increased height to the Pella windows to allow more natural light in! The structure and efficiency in this home is the best of the best, including 2ââ¬ÂX6ââ¬Â exterior house walls, insulated garage door, Pella windows, Carrier furnace and AC unit, and much more! Price includes parcel.
$799,000
2072 W Barron Howell, MI 48855
- Type:
- Single Family
- Sq.Ft.:
- 2,166
- Status:
- Active
- Beds:
- 3
- Lot size:
- 4 Acres
- Baths:
- 3.00
- MLS#:
- 60246397
ADDITIONAL INFORMATION
Welcome to your dream home! This authentic log cabin is nestled on 4+ acres with rolling hills and mature trees, giving you that up-north feel. This is such a sought after home that it was featured in MLive. The main floor of this home offers an open floor plan with vaulted ceilings in both the living room and dining room, a stunning stone gas fireplace, french doors that lead to your wraparound porch, and additional deck overlooking the pool and patio. The kitchen is spacious and provides ample cabinet/counter space, granite countertops, and stainless-steel appliances. The main floor also has 2 bedrooms, 1 full bath, and laundry room. The gorgeous custom log staircase leads to the loft with vaulted ceilings/exposed trusses overlooking the living room. The master suite is also on the upper level and offers vaulted ceilings/exposed trusses, a walk-in closet, and private full bath with a jet tub and walk-in rain shower. The basement has an additional family room, full bath, and a sliding door that leads to a custom year-round pool/hot tub with a retractable roof and heated floors. The large, flagstone patio is adjacent to the pool and offers a custom fireplace, gazebo, and putting green, absolutely perfect for entertaining! Home also has a 21x26 pole barn, outdoor wood-burning stove with lean-to, hunting blind, creek, pond and so much more. Accepting Back up Offers.
$549,900
7791 Bent Grass Howell, MI 48843
- Type:
- Single Family
- Sq.Ft.:
- 2,200
- Status:
- Active
- Beds:
- 3
- Lot size:
- 0.79 Acres
- Baths:
- 3.00
- MLS#:
- 60236024
- Subdivision:
- Shadowland Condo
ADDITIONAL INFORMATION
Are you looking for a brand NEW construction home with a perfectly executed open floor plan with clean-lined design? Here is a perfect lot and floor plan for you (or choose to build a 2 story colonial). You can choose all interior and exterior finishes to your liking. Quality and craftsmanship shows through the materials and finish carpentry work throughout; large moldings, trim, custom closets, locker storage area and more...This floor plan offers soaring ceilings, beaming hardwood floors, a gas fireplace and a captivating staircase in the living room. The gourmet kitchen features a large island, soft close cabinetry, quartz countertops and a stainless steel hood. A first floor primary suite features a large walk-in closet with custom shelving and a luxurious ensuite bathroom. Equipped with a full tile shower, euro glass doors, dual sink vanity and separate water closet are just a few of the ensuite highlights. Upstairs you will find 2 bedrooms, a loft space + large BONUS ROOM (could be used as a 4th bedroom).The walkout lower level awaits your finishing touches plus plumbed for an additional bathroom or wet bar. Large wooded lot (.79 acres) offers beautiful backyard views. Letââ¬â¢s build your dream home together! HOA allows pole barns! HOA dues $450 annually. Hartland Schools. Close proximity to M59, M23, I96, Howell, and moreââ¬Â¦ Check out another lot and the 2 story colonial floor plan listed for sale at 7628 Summer Breeze Trail MLS #20230077805
$439,900
1025 Camellia Howell, MI 48843
- Type:
- Condo
- Sq.Ft.:
- 1,517
- Status:
- Active
- Beds:
- 2
- Baths:
- 2.00
- MLS#:
- 60225664
- Subdivision:
- Meadows West Condo
ADDITIONAL INFORMATION
1,517 SQ. FT. NEW CONSTRUCTION RANCH IN THE BEAUTIFUL, NEW "THE MEADOWS WEST" DEVELOPMENT. LOADED WITH EXCEPTIONAL OPTIONS, INCLUDING: Private master en-suite with dual-sink vanity, large shower and walk-in closet / Additional bedroom or flex study /Additional full bathroom / Merillat cabinets throughout / Open kitchen with island and large, walk-in pantry / Extensive hardwood flooring / Ceramic flooring in bathrooms and laundry / Vaulted ceilings / Custom paint throughout / Large Trex Deck / Easy and quick on/off access to I-96 and located near downtown Howell. Enjoy luxurious and maintenance-free living!
$489,900
1031 Camellia Howell, MI 48843
- Type:
- Condo
- Sq.Ft.:
- 1,507
- Status:
- Active
- Beds:
- 2
- Baths:
- 2.00
- MLS#:
- 60225652
- Subdivision:
- Meadows West Condo
ADDITIONAL INFORMATION
1,507 SQ. FT. NEW CONSTRUCTION RANCH IN THE BEAUTIFUL, NEW "THE MEADOWS WEST" DEVELOPMENT. LOADED WITH EXCEPTIONAL OPTIONS, INCLUDING: Private master en-suite with dual-sink vanity, large shower and walk-in closet / Additional bedroom or flex study /Additional full bathroom / Merillat cabinets throughout / Open kitchen with island and large, walk-in pantry / Extensive hardwood flooring / Ceramic flooring in bathrooms and laundry / Vaulted ceilings / Custom paint throughout / Large Trex Deck / Easy and quick on/off access to I-96 and located near downtown Howell. Enjoy luxurious and maintenance-free living!

Provided through IDX via MiRealSource. Courtesy of MiRealSource Shareholder. Copyright MiRealSource. The information published and disseminated by MiRealSource is communicated verbatim, without change by MiRealSource, as filed with MiRealSource by its members. The accuracy of all information, regardless of source, is not guaranteed or warranted. All information should be independently verified. Copyright 2024 MiRealSource. All rights reserved. The information provided hereby constitutes proprietary information of MiRealSource, Inc. and its shareholders, affiliates and licensees and may not be reproduced or transmitted in any form or by any means, electronic or mechanical, including photocopy, recording, scanning or any information storage and retrieval system, without written permission from MiRealSource, Inc. Provided through IDX via MiRealSource, as the “Source MLS”, courtesy of the Originating MLS shown on the property listing, as the Originating MLS. The information published and disseminated by the Originating MLS is communicated verbatim, without change by the Originating MLS, as filed with it by its members. The accuracy of all information, regardless of source, is not guaranteed or warranted. All information should be independently verified. Copyright 2024 MiRealSource. All rights reserved. The information provided hereby constitutes proprietary information of MiRealSource, Inc. and its shareholders, affiliates and licensees and may not be reproduced or transmitted in any form or by any means, electronic or mechanical, including photocopy, recording, scanning or any information storage and retrieval system, without written permission from MiRealSource, Inc.

The accuracy of all information, regardless of source, is not guaranteed or warranted. All information should be independently verified. This IDX information is from the IDX program of RealComp II Ltd. and is provided exclusively for consumers' personal, non-commercial use and may not be used for any purpose other than to identify prospective properties consumers may be interested in purchasing. IDX provided courtesy of Realcomp II Ltd., via Xome Inc. and Realcomp II Ltd., copyright 2024 Realcomp II Ltd. Shareholders.
Howell Real Estate
The median home value in Howell, MI is $347,500. This is higher than the county median home value of $270,500. The national median home value is $219,700. The average price of homes sold in Howell, MI is $347,500. Approximately 46.48% of Howell homes are owned, compared to 46.25% rented, while 7.27% are vacant. Howell real estate listings include condos, townhomes, and single family homes for sale. Commercial properties are also available. If you see a property you’re interested in, contact a Howell real estate agent to arrange a tour today!
Howell, Michigan has a population of 9,514. Howell is less family-centric than the surrounding county with 31.84% of the households containing married families with children. The county average for households married with children is 33.5%.
The median household income in Howell, Michigan is $47,252. The median household income for the surrounding county is $78,430 compared to the national median of $57,652. The median age of people living in Howell is 37.8 years.
Howell Weather
The average high temperature in July is 81.9 degrees, with an average low temperature in January of 14.9 degrees. The average rainfall is approximately 33.4 inches per year, with 31.8 inches of snow per year.
