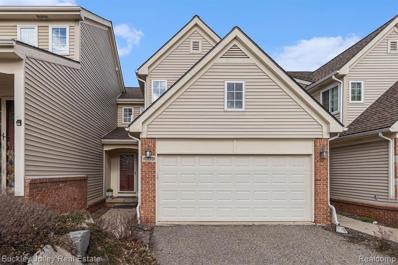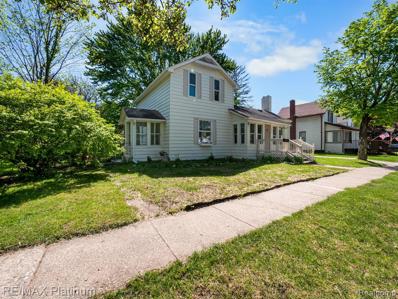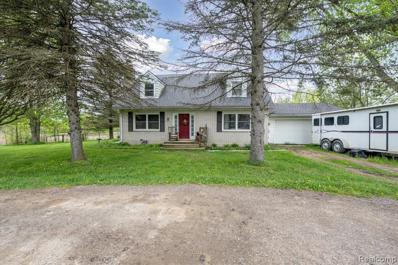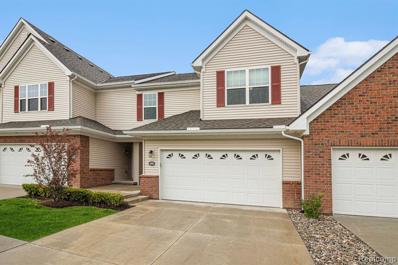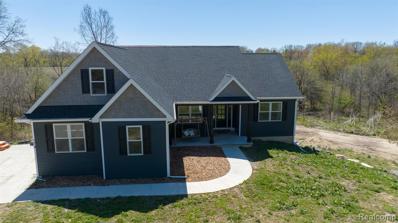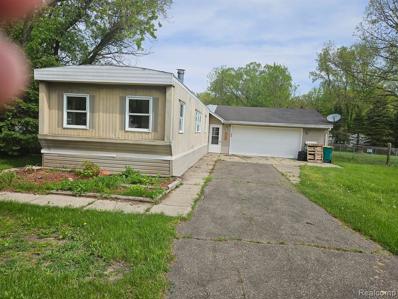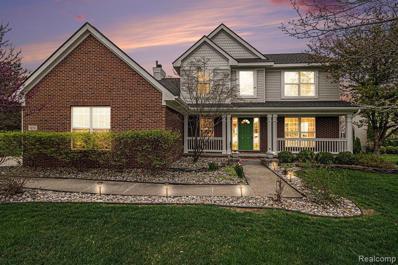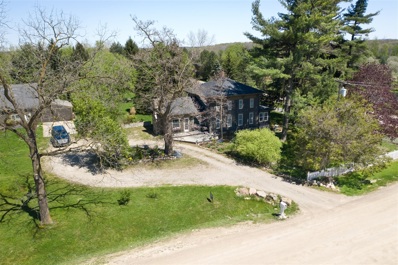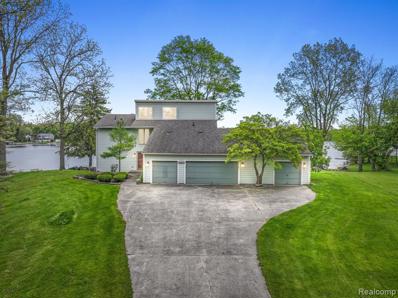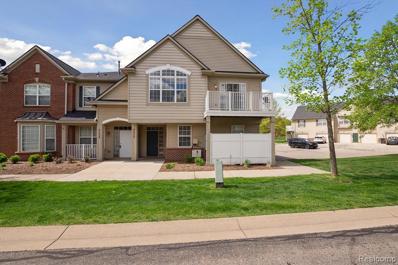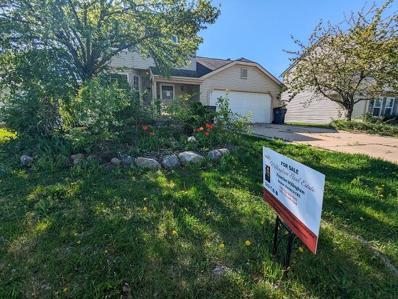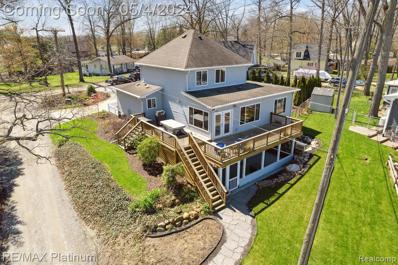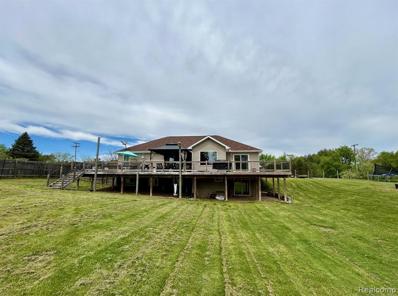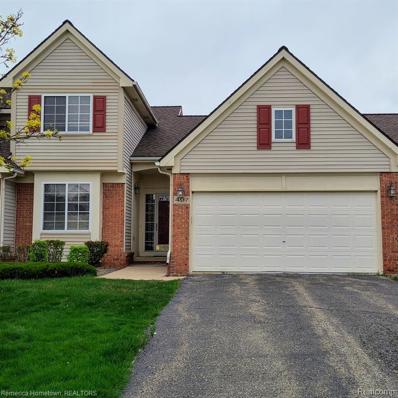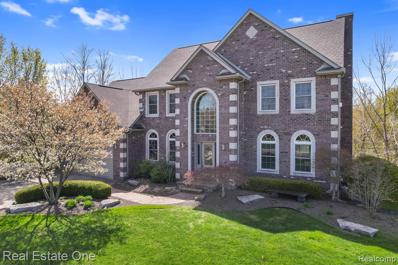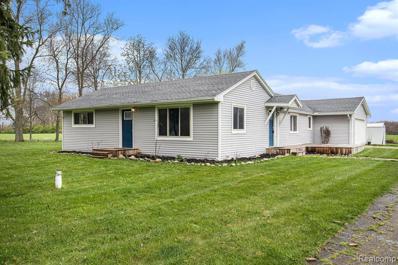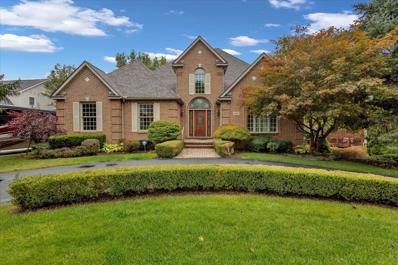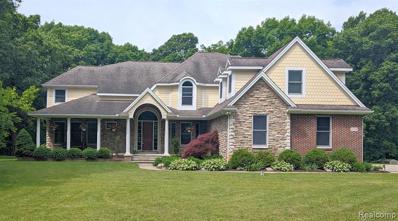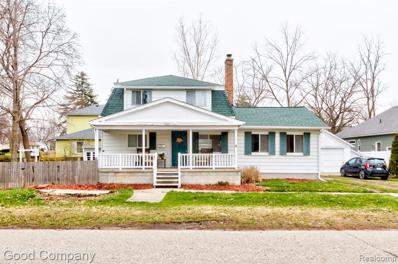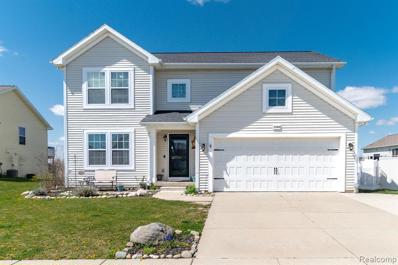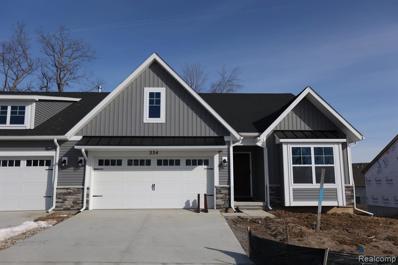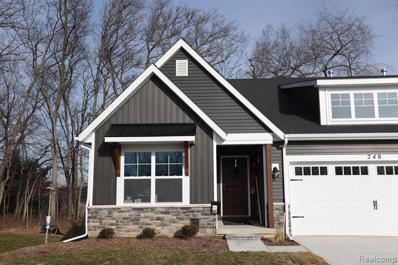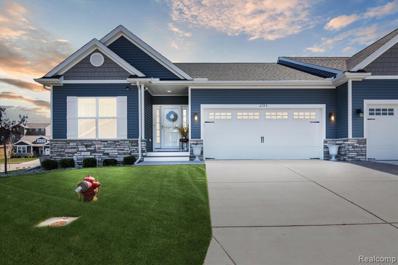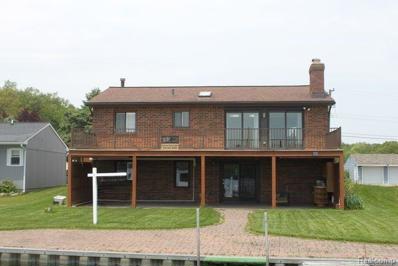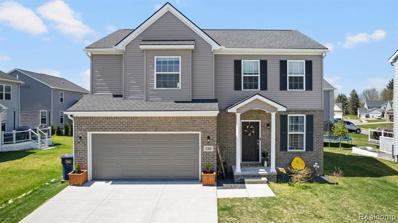Howell MI Homes for Sale
$269,900
4419 Willow View Howell, MI 48843
- Type:
- Condo
- Sq.Ft.:
- 1,574
- Status:
- Active
- Beds:
- 3
- Baths:
- 4.00
- MLS#:
- 60306865
- Subdivision:
- Lakewood Knoll
ADDITIONAL INFORMATION
Move right into this 3 bedroom, 3 1/2 bath, 2-story condo. Best of both worlds - quiet location with views of nature and also carefree condo living. Features include: 2 car attached garage, open kitchen-nook-great room combo, fireplace in great room, primary suite with primary bath and main level deck. The finished walkout offers a wet bar, full bath, family room and storage. Walk to shopping and restaurants too! Easy access to M-59, I-96 and downtown Howell too.
$259,900
415 E Sibley Howell, MI 48843
- Type:
- Single Family
- Sq.Ft.:
- 1,414
- Status:
- Active
- Beds:
- 4
- Lot size:
- 0.2 Acres
- Baths:
- 2.00
- MLS#:
- 60306800
- Subdivision:
- Jewett Add
ADDITIONAL INFORMATION
Voted BEST main street for 2024 by USA Today! Just 3 blocks away from all of the things that make Howell a great place to call home, Farmers Market, Restaurants, Concerts and Festivals just to name a few. Nicely updated, yet keeping some of the authentic charm. New features include: New flooring throughout, Kitchen Remodel, and Freshly updated Bathrooms. Schedule your showing today! Sellers will consider RD, FHA buyers!
$374,900
4837 Mack Howell, MI 48855
- Type:
- Single Family
- Sq.Ft.:
- 1,521
- Status:
- Active
- Beds:
- 3
- Lot size:
- 6 Acres
- Baths:
- 2.00
- MLS#:
- 60307418
ADDITIONAL INFORMATION
Escape to the tranquility of country living with this charming cape cod nestled on 6 sprawling acres, complete with a barn perfectly suited for animals. Situated just off the pavement, this 3-bedroom, 2-bathroom home has a partially finished basement and an attached 2-car garage, offering ample space and potential. Whether you're seeking refuge from the hustle and bustle of city life or yearning to immerse yourself in nature, this property provides the perfect retreat. Enjoy idyllic views of wildlife meandering by the pond, creating an ambiance that welcomes relaxation and serenity.
$335,000
9999 Ridge Run Howell, MI 48855
- Type:
- Condo
- Sq.Ft.:
- 1,846
- Status:
- Active
- Beds:
- 3
- Baths:
- 3.00
- MLS#:
- 60306493
- Subdivision:
- Hunters Ridge Of Hartland Condo
ADDITIONAL INFORMATION
Enjoy the convenience of condo living with all the space you're looking for! This 3 bedroom, 2.5 bath condo has almost 1900 square feet and an unfinished, walkout basement offering potential for future use. Open-concept floor plan flows from kitchen through dining & living rooms and is filled with light from the glass doors offering deck access. Main floor primary bedroom is a private oasis with walk-in closet & en-suite bath. Upstairs, two more bedrooms share a full bath, and a bonus space/loft creates more living space. Conveniently located near shopping & popular restaurants, with easy US23 access. Don't miss this home; call for a tour today!
$649,900
178 E Allen Howell, MI 48855
- Type:
- Single Family
- Sq.Ft.:
- 1,950
- Status:
- Active
- Beds:
- 4
- Lot size:
- 6.51 Acres
- Baths:
- 3.00
- MLS#:
- 60306460
ADDITIONAL INFORMATION
Gorgeous 2-year-old home on 6.5 acres with an Amazing 5000 Sq ft Pole Barn and lots of privacy. Lots of light in this open-concept 4 BR, 3 BA home with a cathedral ceiling, quartz countertops, SS appliances, gas fireplace, and more. The primary suite is a relaxing retreat with a spacious room, his and her closets, and a beautiful primary bath. 4th bedroom is upstairs and offers a huge bonus area for the kids' playroom or rec area. Deck off the great room looks out onto the 6.5 acres. The walkout basement has a full bath and would make a great entertaining space. House is wired for a full house generator. The huge pole barn is insulated, has a 2nd floor and 100 amp electrical service and propane heat. Great for workshop or car collection.
$145,900
5791 Maunee Howell, MI 48843
- Type:
- Single Family
- Sq.Ft.:
- 896
- Status:
- Active
- Beds:
- 3
- Lot size:
- 0.29 Acres
- Baths:
- 1.00
- MLS#:
- 60306294
- Subdivision:
- Red Oaks-Chemung No 6
ADDITIONAL INFORMATION
This home is fresh and clean inside with lots of remining opportunities for the new owner to improve and create equity. Just not many chances to get hartland schools and own the land for this price, easy to show. NO LOT RENT YOU OWN THE LAND!!
$400,000
9154 Ambergrove Howell, MI 48843
- Type:
- Single Family
- Sq.Ft.:
- 2,250
- Status:
- Active
- Beds:
- 4
- Lot size:
- 0.28 Acres
- Baths:
- 4.00
- MLS#:
- 60306233
- Subdivision:
- Autumn Woods Lccs No 183
ADDITIONAL INFORMATION
Welcome to 9154 Ambergrove Drive in the popular Autumn Woods subdivision! Walk through the foyer to find the open-style kitchen and living room. Enjoy the warm days on the large 3-level deck. On the main floor, you'll also find the laundry room, half bath, and family / dining room. Upstairs, there are four bedrooms. The spacious primary suite features three closets and a huge primary bath. In the finished basement, you have more than enough room to entertain, with an extra living room, bar, full bath, and daylight windows. There is also an additional large room that can be used as a home-gym, office, or whatever else suits your needs, and a fifth non-conforming bedroom that would work great as a guest room. 1 bay of the 3 car garage has begun to be converted into an office, it just needs a little work to be made your own. Updates include a new furnace and AC in 2018, a new sump pump in 2022, a new roof in the fall of 2023, and fresh exterior paint in the fall of 2023. HOA includes maintenance and upkeep of walking paths, common areas, and ponds. It also includes plowing of roads, street repair, community lighting, and garbage / recycling service. With this convenient location and Hartland schools, this is a fantastic place to call home! Priced to sell!
- Type:
- Single Family
- Sq.Ft.:
- 1,981
- Status:
- Active
- Beds:
- 3
- Lot size:
- 2.25 Acres
- Baths:
- 2.00
- MLS#:
- 70404688
ADDITIONAL INFORMATION
Dream retreat nestled on 2.25 acres of picturesque countryside. This remodeled farmhouse has loads of updates where modern conveniences blend with rustic charm! You'll fall in love with the addition of a family/hearth room flaunting tall pine ceilings, custom stone fireplace newer ''hardwood'' floors thru-out the main level. Updated island kitchen, big dining rm, formal living rm,& den which could easily be a 1st floor bedrm with access to the bath. 1st floor laundry, newer baths, enclosed porch. There's more...New roof, newer exterior paint, blown in insulation, updated windows, plumbing, generator prep, hot water htr, washer & dryer and natural gas! Large heated barn w/stairs to loft. 5.7 miles from historic downtown Howell, farmers market & convenient x-way access for commuting. Love i
$849,900
4161 Southwoods Howell, MI 48843
- Type:
- Single Family
- Sq.Ft.:
- 2,822
- Status:
- Active
- Beds:
- 4
- Lot size:
- 0.76 Acres
- Baths:
- 3.00
- MLS#:
- 60306927
- Subdivision:
- Highland Beach Sub
ADDITIONAL INFORMATION
Embrace the opportunity to craft your dream home on beautiful all sports Coon Lake! Wake up to lake views in this charming home with one-owner care and a picturesque setting. Blending seamlessly into the surroundings with James Hardie wood plank siding, and featuring a layout designed for comfort and capturing the outdoor scenery, it offers a canvas for your personal touch and creative vision. The main floor is open and bright, featuring a floor to ceiling stone fireplace and tons of natural light. You'll find the primary bedroom on the main floor, 2 bedrooms on the second level and a 4th bedroom/flex space that would make a great private suite or entertainment area. You and your guests will be amazed as you enjoy incredible lake views from all living spaces, including all four bedrooms. Your private waterfront is also directly accessible via your finished walk-out basement. Plenty of attic space for storage, as well as a wine cellar/cold room! Additional great storage in the 4 car garage + bonus garage space for your boat! Enjoy peace and privacy on your private road, with no neighboring home to the south or behind. Tons of opportunity to make this your perfect home! Coon Lake is an all sports lake that offers swimming, fishing, water skiing and a submersible slalom ski course!
$225,000
4428 Aster Howell, MI 48843
- Type:
- Condo
- Sq.Ft.:
- 1,279
- Status:
- Active
- Beds:
- 2
- Baths:
- 2.00
- MLS#:
- 60305747
- Subdivision:
- Hampton Ridge Condo
ADDITIONAL INFORMATION
This condo boasts two bedrooms and two bathrooms within the sought-after Hampton Ridge Condominiums. Enjoy upper-level living with amenities such as a main-floor washer/dryer, an en-suite bathroom, and a walk-in closet in the generously sized Primary bedroom. The great room features cathedral ceilings, offering a spacious ambiance. Abundant storage options include a large walk-in pantry in the kitchen, which also features a new refrigerator. Residents have access to the clubhouse and heated pool, as well as sidewalks throughout the complex. Don't miss out on this opportunity, as this unit is sure to be in high demand!
- Type:
- Single Family
- Sq.Ft.:
- 1,442
- Status:
- Active
- Beds:
- 3
- Lot size:
- 0.22 Acres
- Baths:
- 3.00
- MLS#:
- 70403343
ADDITIONAL INFORMATION
Agents: PLEASE READ comments PRIOR to scheduling a showing. Home welcomes you to a spacious livingroom, home has spacious rooms, nice kitchen, greatroom features a fireplace, bedrooms are upstairs with 2 full baths and half bath on main floor. Unfinished basement, deck on back with a shed. Close to shopping, dining and entertainment. Per seller EMD to be held with seller's title company.
$599,000
5443 Ridgemont Howell, MI 48843
- Type:
- Single Family
- Sq.Ft.:
- 2,062
- Status:
- Active
- Beds:
- 4
- Lot size:
- 0.27 Acres
- Baths:
- 3.00
- MLS#:
- 60304075
- Subdivision:
- Glen Echo Sub
ADDITIONAL INFORMATION
Move in ready home on All Sports Lake Chemung in Howell. Great Views to take in all year long with this 4 bedroom, 2 1/2 bath Colonial. Howell Schools. Large Rooms, super closet spaces. Finished walkout lower level not included in square footage. Wrap-around upper deck. Granite Countertops in Kitchen. Updated Bathrooms. 2 Car garage with additional storage space. Fenced yard with safe play area for kids and pets. Aluminum dock included.
$459,000
5013 Vines Howell, MI 48843
- Type:
- Single Family
- Sq.Ft.:
- 1,681
- Status:
- Active
- Beds:
- 5
- Lot size:
- 2 Acres
- Baths:
- 4.00
- MLS#:
- 60303837
ADDITIONAL INFORMATION
WELCOME to your dream home! Nestled on 2 acres, this walk-out ranch offers the perfect blend of serenity and spaciousness. Step onto the 1200 square-foot wrap-around deck overlooking your fenced backyard and the sparkling heated pool. 5 bedrooms, stainless steel appliances and an open concept has been created for comfort and design. Finish the basement to suit your preferences for additional square footage. Enjoy indoor-outdoor living with 2 doorwalls leading to the deck, creating the ultimate retreat for relaxation and entertaining. Don't miss the opportunity to make this your forever home!
$279,900
497 Lilly View Howell, MI 48843
- Type:
- Condo
- Sq.Ft.:
- 1,721
- Status:
- Active
- Beds:
- 3
- Baths:
- 3.00
- MLS#:
- 60303518
- Subdivision:
- Lakewood Knoll
ADDITIONAL INFORMATION
Great Big 3 Bedroom 2 1/2 bath condo. Needs some tlc, but could be a real show stopper. From the moment you step into the large foyer that opens to the great room you feel the spaciousness. Kitchen with ample cabinets and counter space, opens to large breakfast nook. Huge walk in pantry with sink and several more cabinets. First floor laundry with even more storage. Entry level also boasts 2 bedrooms one with an on suite. second floor you will find an additional full bath and a huge bedroom. Top of the stairs walk in provides loads of storage. The basement is extra deep and features rough plumbing for another 3 piece bathroom. 2 car attached front entry garage rounds this home out . Unit looks out over a park like setting with A pond view. Close to everything Grand River and Latson Rd. have to offer. Easy on and off the freeway right between Brighton and Howell.
- Type:
- Single Family
- Sq.Ft.:
- 2,656
- Status:
- Active
- Beds:
- 5
- Lot size:
- 0.36 Acres
- Baths:
- 4.00
- MLS#:
- 60303451
- Subdivision:
- North Shore Village Condo
ADDITIONAL INFORMATION
DONââ¬â¢T MAKE A MOVE WITHOUT a visit to this on of a kind, custom, all brick 5 bedroom Colonial in Genoa Twp. 3 full baths, 1 half bath, 4 car tandem garage. Enter through the beautiful leaded glass door into the two-story foyer with double coat closets and stunning chandelier that lights the grand staircase. Living room, den/office and formal dining room, nook with door wall in kitchen. Large kitchen is a chefââ¬â¢s dream! Tons of beautiful cabinets with pullouts, granite counters, bar stool island, stainless steel appliances, gas cook top and double ovens. Kitchen has a large eat-in area that seamlessly flows into the great room. French doors open from great room into the den/office. Architectural details such as arched doorways with decorative columns as well as recessed lighting. Door wall leads to a stunning Euro patio with beautiful views of Crooked Lake. Master bedroom with crown molding detail, step ceiling, wood floors, corner gas fireplace, two walk in closets. French doors open into the gorgeous primary with granite floors, countertops and shower, double vanities with bowl vessel sinks, water closet, jetted tub and separate shower. Full bath also with granite and large skylight. 3 bedrooms have wood floors and ceiling fans. Super convenient 2nd floor laundry room. Finished walkout basement boasts 9ft ceilings, beautiful stone feature wall with gas fireplace/cherry mantle, ceramic tile floors. Stunning 2nd kitchen/bar with cherry cabinetry with wine rack, double sink, barstool seating, wine refrigerator, dishwasher, full refrigerator and built in microwave and 2 arched bars with glass shelving, recessed lights. 5th bedroom is in the basement with french doors and step in closet and full bath. Double meters, humidifier, water softener (owned) HWH 2004, roof replaced in 2023. Beautiful brick paver walks. Stepped boulder walls in the backyard, professional landscaping. A MUST SEE!
$319,000
3385 Clyde Howell, MI 48855
- Type:
- Single Family
- Sq.Ft.:
- 1,165
- Status:
- Active
- Beds:
- 3
- Lot size:
- 2 Acres
- Baths:
- 1.00
- MLS#:
- 60303330
ADDITIONAL INFORMATION
This fully updated Ranch is perfect for someone who prefers a little privacy, but also not being too far from all of the conveniences Howell has to offer! A full 2 acres offers lots of room to enjoy the serenity of the outdoors, including some pre-existing gardens that are just waiting for you to put them back into production. The exterior has an updated roof, siding, windows and a deck. The inside has a completely new kitchen with quartz countertops, glass tile backsplash, recessed lighting, stainless steel appliances, and an updated bathroom! Newer water heater and newer A/C unit as well. This house is move in ready and won't last long!
- Type:
- Single Family
- Sq.Ft.:
- 3,973
- Status:
- Active
- Beds:
- 4
- Lot size:
- 0.52 Acres
- Baths:
- 4.00
- MLS#:
- 70401786
ADDITIONAL INFORMATION
$1,300,000
1091 N Kellogg Howell, MI 48843
- Type:
- Single Family
- Sq.Ft.:
- 4,512
- Status:
- Active
- Beds:
- 4
- Lot size:
- 10.01 Acres
- Baths:
- 5.00
- MLS#:
- 60302524
ADDITIONAL INFORMATION
Lots of quality and detail in this builder's custom home! Heated basement and main level ceramic floors, geothermal forced air heating and cooling, main level audio system, 9' + ceilings in basement and main level along with 8' door/window heights, interesting ceiling features in Great Room, Foyer, Nook, Dining, Master BR and the front upper BR, central vacuum, curved and straight stairs to loft/bridge on second floor and more! Great for entertaining! Very large and well laid out kitchen with large island and snack bar, lots of cabinet and counter space, desk area. Separate walk-in pantry. Spacious Trex deck with access directly from driveway. Rolling acreage with large fire-pit. Owner is builder and broker of home.
$265,000
824 McPherson Howell, MI 48843
- Type:
- Single Family
- Sq.Ft.:
- 1,426
- Status:
- Active
- Beds:
- 3
- Lot size:
- 0.2 Acres
- Baths:
- 2.00
- MLS#:
- 60302407
- Subdivision:
- McPherson's Prospect Place Add
ADDITIONAL INFORMATION
Great opportunity to own this two story charmer on a large corner lot close to downtown Howell. Lovely covered front porch leads to a bright living room and dining area with hardwood floors, a cozy brick fireplace and sliding glass door to the back deck. French doors open to a spacious family room addition with wood panel vaulted ceilings. Convenient entry level mud room and half bath. Roomy kitchen with ample cabinet and counter space. Large dining room off the kitchen. Three bedrooms share a full bath on the upper level. Full basement with laundry and lots of storage space. Huge fenced yard with a deck, storage shed, and detached garage. Very convenient location, close to local schools and downtown Howell. Welcome Home!
$395,900
3560 Amber Oaks Howell, MI 48855
- Type:
- Single Family
- Sq.Ft.:
- 2,052
- Status:
- Active
- Beds:
- 4
- Lot size:
- 0.22 Acres
- Baths:
- 3.00
- MLS#:
- 60302364
- Subdivision:
- Amber Oaks Condo Phase 3
ADDITIONAL INFORMATION
An Inviting Home: Where Comfort Meets Recreation Nestled in an active neighborhood, this charming single-family home offers the perfect blend of comfort and recreation. Built in 2017, the four-bedroom, 2 1/2-bathroom residence provides a welcoming haven for its residents. The spacious living areas and well-appointed kitchen are perfect for relaxation and gatherings. Outside, the backyard features amenities for all ages, including a pool, play structure, and trampoline. Residents also enjoy access to community amenities such as tennis and basketball courts, a soccer field, playground, sandbox, pavilion area, and community bathrooms. The finished basement adds versatile living space, while the move-in ready condition ensures convenience for modern living. Conveniently located near schools, parks, and shopping centers, this property offers both comfort and connectivity, making every day in this inviting home feel like a getaway. BATVAI, IDRBNG
$419,900
1012 Camellia Howell, MI 48843
- Type:
- Condo
- Sq.Ft.:
- 1,507
- Status:
- Active
- Beds:
- 2
- Baths:
- 2.00
- MLS#:
- 60303580
- Subdivision:
- Meadows West Condo
ADDITIONAL INFORMATION
1,507 SQ. FT. NEW CONSTRUCTION RANCH IN THE BEAUTIFUL, NEW "THE MEADOWS WEST" DEVELOPMENT. LOADED WITH EXCEPTIONAL OPTIONS, INCLUDING: Private master en-suite with dual-sink vanity, large shower and walk-in closet / Additional bedroom or flex study /Additional full bathroom / Merillat cabinets throughout / Open kitchen with island and large, walk-in pantry / Extensive hardwood flooring / Ceramic flooring in bathrooms and laundry / Vaulted ceilings / Custom paint throughout / Large Trex Deck / Easy and quick on/off access to I-96 and located near downtown Howell. Enjoy luxurious and maintenance-free living!
$419,900
1020 Camellia Howell, MI 48843
- Type:
- Condo
- Sq.Ft.:
- 1,517
- Status:
- Active
- Beds:
- 2
- Baths:
- 2.00
- MLS#:
- 60303573
- Subdivision:
- Meadows West Condo
ADDITIONAL INFORMATION
1,517 SQ. FT. NEW CONSTRUCTION RANCH IN THE BEAUTIFUL, NEW "THE MEADOWS WEST" DEVELOPMENT. LOADED WITH EXCEPTIONAL OPTIONS, INCLUDING: Private master en-suite with dual-sink vanity, large shower and walk-in closet / Additional bedroom or flex study /Additional full bathroom / Merillat cabinets throughout / Open kitchen with island and large, walk-in pantry / Extensive hardwood flooring / Ceramic flooring in bathrooms and laundry / Vaulted ceilings / Custom paint throughout / Large Trex Deck / Easy and quick on/off access to I-96 and located near downtown Howell. Enjoy luxurious and maintenance-free living!
$389,999
2793 Blue Sky Howell, MI 48843
- Type:
- Condo
- Sq.Ft.:
- 1,290
- Status:
- Active
- Beds:
- 3
- Baths:
- 3.00
- MLS#:
- 60302016
- Subdivision:
- Pine Ridge Condo Lccp 433
ADDITIONAL INFORMATION
Gorgeous end unit ranch condo in Pine Ridge Commons with many upgrades. Luxury LVT flooring throughout the main floor. Premium Quartz kitchen with extended countertops, backsplash, and stainless-steel appliances with air fry stove. Custom wine bar with wine refrigerator. All Moen faucets and upgraded fixtures and toilets. First floor laundry with utility sink. Extra large 14 x 14 deck with Marygrove awning. Sellers added extra landscaping. Garage is finished with pull down stairs and attic storage. Front spigot is great for washing cars! Finished basement has bedroom with closet and gorgeous bathroom with full shower. Low association dues are added bonus! Fantastic location close to shopping, restaurants and I-96 interchange. This one is a true gem! Call today before itââ¬â¢s gone!
$728,000
4105 Homestead Howell, MI 48843
- Type:
- Single Family
- Sq.Ft.:
- 1,895
- Status:
- Active
- Beds:
- 3
- Lot size:
- 0.14 Acres
- Baths:
- 3.00
- MLS#:
- 60301851
- Subdivision:
- Old Homestead
ADDITIONAL INFORMATION
GORGEOUS LAKEFRONT! HOME IS UNDER RENOVATION. READY FOR YOU TO COMPLETE JUST THE WAY YOU WANT.THREE (3) BEROOMS AND TWO AND A HALF BATH (2.5). EVERY ROOM ON THE LAKEFRONT HAS A BEAUTIFUL VIEW. LOWER LEVEL HAS A KITCHEN, FAMILY ROOM, BEDROOM, FULL BATH AND LAUNDY ROOM. UPPER LEVEL GREAT ROOM HAS TWO (2) BEDROOOMS, ONE (1) FULL BATH AND ONE (1) HALF BATH. TWO (2) BEAUTIFUL BRICK FIREPLACES. ONE ON FIRST LEVEL AND ONE ON THE UPPER. TWO CAR ATTACHED GARAGE. ONE OF THE MOST BEAUTIFUL VIEWS ON CROOKED LAKE. THIS HOME WILL NOT LAST LONG!
$429,300
115 Crystal Wood Howell, MI 48843
- Type:
- Single Family
- Sq.Ft.:
- 1,987
- Status:
- Active
- Beds:
- 4
- Lot size:
- 0.14 Acres
- Baths:
- 4.00
- MLS#:
- 60301545
- Subdivision:
- Crystal Wood Ii Condo
ADDITIONAL INFORMATION
Looking for a new build, but with ALL the finishing touches included and move in ready? This home has it all plus more! Only 3 years old, upgraded throughout and meticulously maintained! The upgrades are endless and listed in the documents, but include a completely remodeled, custom kitchen in 2023 to include custom backsplash, double oven, coffee bar and more! Definitely a cook or baker's paradise! The living area is meant for entertaining with an open floor plan. Including the patio right off the kitchen and dining room making an expanded entertainment space with a finished patio and the pergola staying with the home. Plus, an office on the first floor, great for someone working remotely, where the large desk will be staying as well. The landscaping is finished to help keep the yard private in the coming years. The patio furniture is negotiable with the sale of the home! The newly finished basement with full bathroom and large storage room and closet are all great additional spaces everyone can use! All 4-bedroom upstairs are spacious with large closets and plenty of storage. The second story laundry room is a time saver and super convenient! This home will not last long! Schedule your private showing today!!

Provided through IDX via MiRealSource. Courtesy of MiRealSource Shareholder. Copyright MiRealSource. The information published and disseminated by MiRealSource is communicated verbatim, without change by MiRealSource, as filed with MiRealSource by its members. The accuracy of all information, regardless of source, is not guaranteed or warranted. All information should be independently verified. Copyright 2024 MiRealSource. All rights reserved. The information provided hereby constitutes proprietary information of MiRealSource, Inc. and its shareholders, affiliates and licensees and may not be reproduced or transmitted in any form or by any means, electronic or mechanical, including photocopy, recording, scanning or any information storage and retrieval system, without written permission from MiRealSource, Inc. Provided through IDX via MiRealSource, as the “Source MLS”, courtesy of the Originating MLS shown on the property listing, as the Originating MLS. The information published and disseminated by the Originating MLS is communicated verbatim, without change by the Originating MLS, as filed with it by its members. The accuracy of all information, regardless of source, is not guaranteed or warranted. All information should be independently verified. Copyright 2024 MiRealSource. All rights reserved. The information provided hereby constitutes proprietary information of MiRealSource, Inc. and its shareholders, affiliates and licensees and may not be reproduced or transmitted in any form or by any means, electronic or mechanical, including photocopy, recording, scanning or any information storage and retrieval system, without written permission from MiRealSource, Inc.
Howell Real Estate
The median home value in Howell, MI is $347,500. This is higher than the county median home value of $270,500. The national median home value is $219,700. The average price of homes sold in Howell, MI is $347,500. Approximately 46.48% of Howell homes are owned, compared to 46.25% rented, while 7.27% are vacant. Howell real estate listings include condos, townhomes, and single family homes for sale. Commercial properties are also available. If you see a property you’re interested in, contact a Howell real estate agent to arrange a tour today!
Howell, Michigan has a population of 9,514. Howell is less family-centric than the surrounding county with 31.84% of the households containing married families with children. The county average for households married with children is 33.5%.
The median household income in Howell, Michigan is $47,252. The median household income for the surrounding county is $78,430 compared to the national median of $57,652. The median age of people living in Howell is 37.8 years.
Howell Weather
The average high temperature in July is 81.9 degrees, with an average low temperature in January of 14.9 degrees. The average rainfall is approximately 33.4 inches per year, with 31.8 inches of snow per year.
