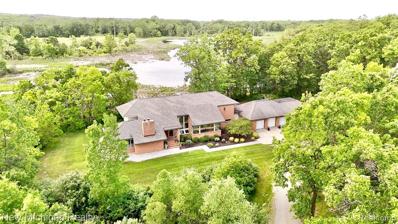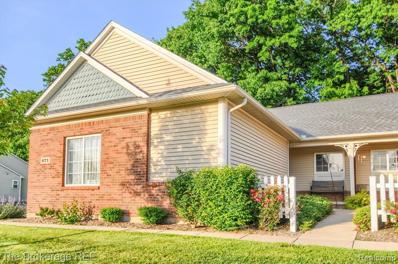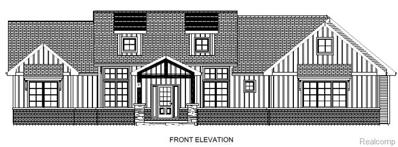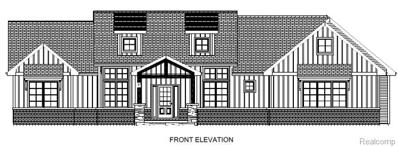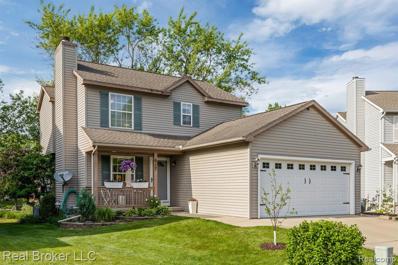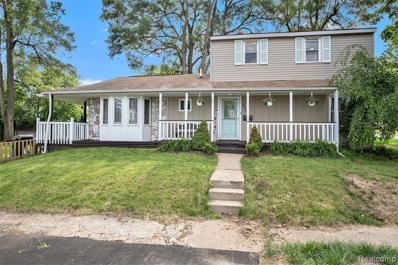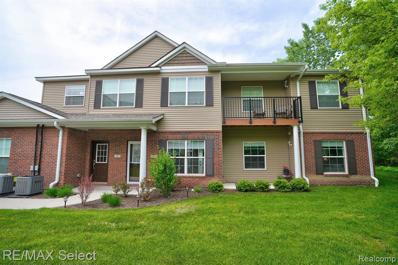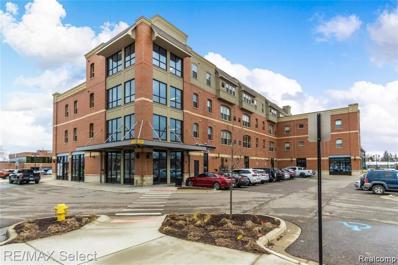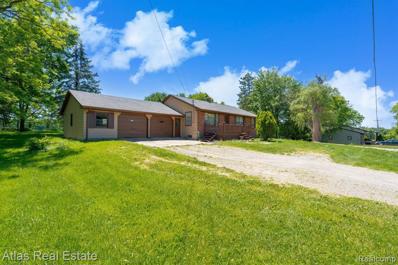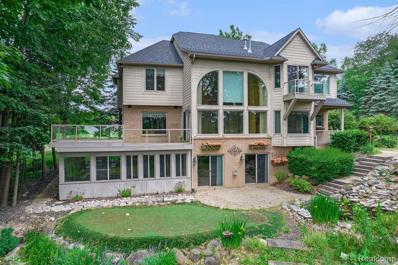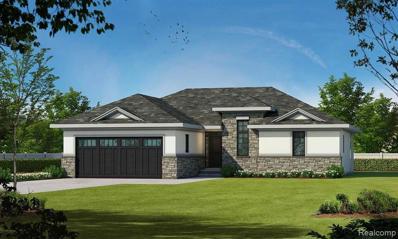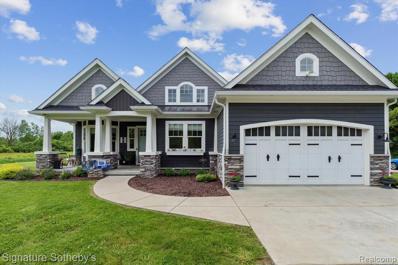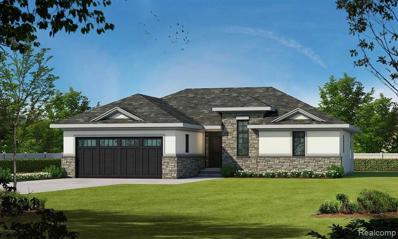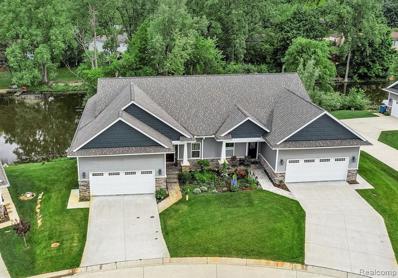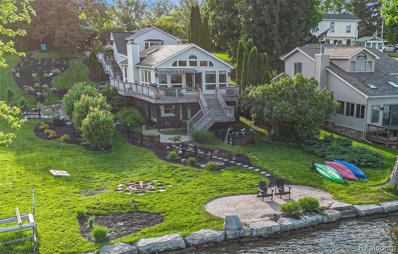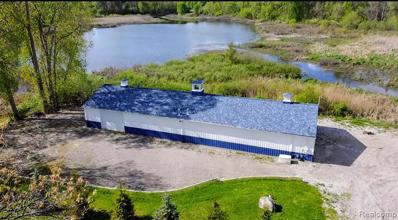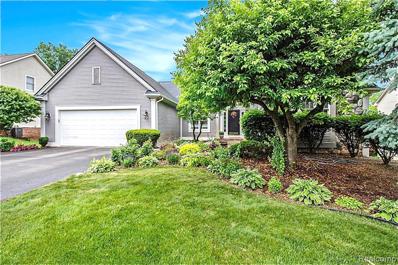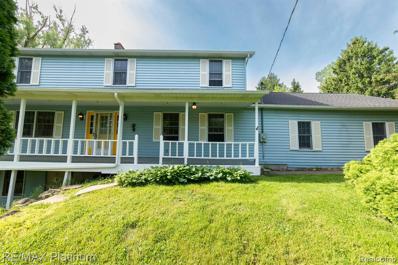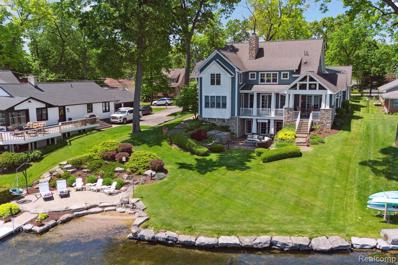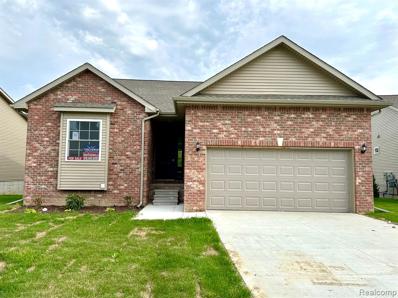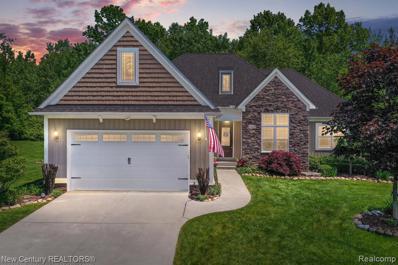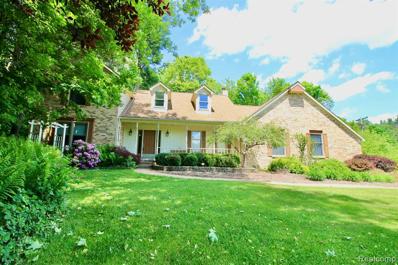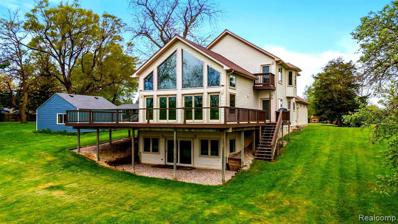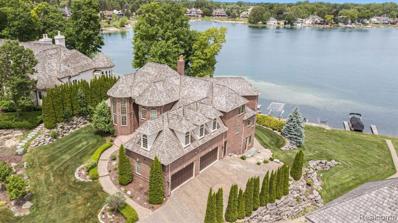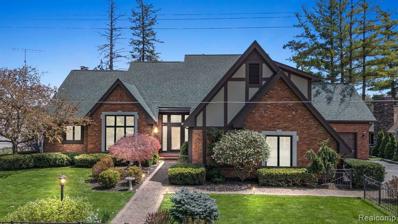Fenton MI Homes for Sale
$1,950,000
1331 S Holly Fenton, MI 48430
Open House:
Thursday, 6/13 4:00-6:00PM
- Type:
- Single Family
- Sq.Ft.:
- 4,017
- Status:
- NEW LISTING
- Beds:
- 5
- Lot size:
- 36.61 Acres
- Baths:
- 5.00
- MLS#:
- 60314561
ADDITIONAL INFORMATION
37 Acre Retreat with Up North Feel! Designed by Young & Young of Bloomfield Hills. This Home Features 6000+ total square feet of living space with 5 Bedrooms and 3.2 Bathrooms. Stunning views from the floor-to-ceiling windows in almost every room. Multi-chef kitchen w/ spacious work spaces, additional prep sinks, built-in ovens, & fire-lit hearth seating. Cozy living room w/ natural wood fireplace, doorwall to patio & wet bar. Great room/breakfast nook combo w/ gas log fireplace, hardwood floors, & built-in cabinetry and shelving. Finished Walk-Out basement includes family room, two bedrooms, full bath w/ heated floors, kitchenette, exercise room, and lots of storage. Heated 5-car garage is insulated & drywalled. Affordable utilities with zoned Geo-thermal heating & cooling - brand new furnace (2014)! Frontage on Wilson Lake, miles of maintained nature trails, and plenty of privacy surrounded by woods.
$289,000
671 Shoreline Fenton, MI 48430
- Type:
- Condo
- Sq.Ft.:
- 1,322
- Status:
- NEW LISTING
- Beds:
- 2
- Baths:
- 3.00
- MLS#:
- 60314311
- Subdivision:
- Waters Edge Village
ADDITIONAL INFORMATION
671 Shoreline Drive: A Wonderful Living Opportunity! Experience the perfect blend of style and convenience at 671 Shoreline Drive. Nestled in a prime location, this gorgeous home offers the benefits of stunning living spaces without the hassle of exterior maintenance. Enjoy the ease and accessibility of single-level living, enhanced by elegant vaulted ceilings that create an airy and spacious atmosphere. The expansive primary suite is a true retreat, featuring a separate bath with both a tub and shower, and a massive closet to meet all your storage needs. The newly finished basement is a versatile space includes a full bath and a wet bar, perfect for entertaining or as a comfortable guest suite. The inclusion of an egress window ensures safety and natural light. Located in the charming community situated behind the scenic Mill Pond in Historic Downtown, youââ¬â¢ll enjoy the charm and convenience of a vibrant neighborhood with a rich history and numerous amenities. Make 671 Shoreline Drive your new home and relish in a lifestyle that combines comfort, luxury, and minimal maintenance.
$649,000
69 Donegal Court Fenton, MI 48430
- Type:
- Single Family
- Sq.Ft.:
- 2,142
- Status:
- NEW LISTING
- Beds:
- 4
- Lot size:
- 0.45 Acres
- Baths:
- 3.00
- MLS#:
- 60313715
- Subdivision:
- Irish Hills Site Condo
ADDITIONAL INFORMATION
TO BE BUILT 2142 sq. ft. farmhouse style ranch in a highly sought after development. Experience the grand feeling of 11' ceilings spanning the main living area, three planned bedrooms with an optional fourth (currently designated as a study/office), 2.5 baths, luxury vinyl flooring, expansive mudroom, a 3-car garage, and more... Breaking ground soon - give us a call while you can still customize your finishes, add luxurious upgrades to your plan, and really make this house your own! Listed by builder. Please schedule showing prior to site visit.
- Type:
- Single Family
- Sq.Ft.:
- 2,142
- Status:
- NEW LISTING
- Beds:
- 4
- Lot size:
- 0.45 Acres
- Year built:
- 2024
- Baths:
- 2.10
- MLS#:
- 20240039578
- Subdivision:
- Irish Hills Site Condo
ADDITIONAL INFORMATION
TO BE BUILT 2142 sq. ft. farmhouse style ranch in a highly sought after development. Experience the grand feeling of 11' ceilings spanning the main living area, three planned bedrooms with an optional fourth (currently designated as a study/office), 2.5 baths, luxury vinyl flooring, expansive mudroom, a 3-car garage, and more... Breaking ground soon - give us a call while you can still customize your finishes, add luxurious upgrades to your plan, and really make this house your own! Listed by builder. Please schedule showing prior to site visit.
$334,900
617 Heritage Fenton, MI 48430
- Type:
- Condo
- Sq.Ft.:
- 1,332
- Status:
- NEW LISTING
- Beds:
- 3
- Baths:
- 3.00
- MLS#:
- 60313529
- Subdivision:
- Heritage Pond Condo
ADDITIONAL INFORMATION
Welcome to the coveted Heritage Pond Condominiums! Walking distance to downtown Fenton & overlooking a fountain adorned pond, this 3 bedroom, 2 1/2 bath two story home has so much to offer! Features & updates include a brand new custom kitchen remodel complete with granite counter tops, a ceramic back splash & SS appliances, including a brand new gas oven/range! Large cabinets along with built-in pantry & coffee bar provide tons of storage & convenience! Also recently added was luxury vinyl flooring throughout the first floor along with custom built-ins and recessed lighting in the fire lit family room. Don't miss the gorgeous marble hearth! Also worth mentioning is the spacious primary bedroom with large walk-in closet and en suite. New light fixtures & paint throughout the home along with an updated powder room, this turn-key property is ready to move right in! The owners really enjoy the large wraparound deck overlooking the pond, perfect for entertaining family & friends or just relaxing to the tranquil sounds of nature and the fountain! The finished lower level is perfect for a 4th bedroom, an exercise room or additional living space as the daylight windows allow for plenty of natural light. Adjacent is a large storage room along with the laundry area. Award winning schools, a short commute to US-23 & I-75 and close to everything that the wonderful town of Fenton and the surrounding area has to offer! This is truly the one that you have been waiting for!!
$249,900
529 N East Fenton, MI 48430
- Type:
- Single Family
- Sq.Ft.:
- 1,462
- Status:
- NEW LISTING
- Beds:
- 3
- Lot size:
- 0.17 Acres
- Baths:
- 2.00
- MLS#:
- 60313501
- Subdivision:
- Booth And Miles Northern Add
ADDITIONAL INFORMATION
Welcome to your new home in the heart of Fenton! This charming 3-bedroom, 2-bathroom, two-story offers a perfect blend of modern comfort and classic appeal. Nestled on a spacious corner lot, this property boasts a beautifully landscaped front yard and fenced in side yard. Primary bedroom and laundry located on the main level along with 2 additional bedrooms upstairs with a full bathroom. Well-appointed kitchen with stainless steel appliances and plenty of cabinet space. You'll only be three blocks from downtown Fenton (restaurants, shops, farmers market, coffee shops, Millpond Park), a short drive to local schools, parks and expressways. You won't be able to move in quick enough!
$229,999
903 Watercress Fenton, MI 48430
- Type:
- Condo
- Sq.Ft.:
- 1,269
- Status:
- NEW LISTING
- Beds:
- 2
- Baths:
- 2.00
- MLS#:
- 60313301
- Subdivision:
- Waters Edge Townhomes
ADDITIONAL INFORMATION
Experience worry-free living in this contemporary 2-bedroom, 2-bathroom condo conveniently nestled within walking distance to downtown Fenton. Built anew in 2022, this modern condominium boasts all the latest amenities, including stainless steel appliances, elegant granite countertops, and custom cabinets that enhance both style and functionality. Indulge in the luxury of a spacious primary bedroom en-suite featuring a walk-in shower for added comfort and convenience. Situated on the ground floor, this unit offers easy accessibility and seamless living. Say goodbye to parking hassles with the convenience of an attached garage, complete with extra storage space to accommodate all your belongings. Welcome home to effortless urban living at its finest.
$214,900
134 N Leroy Fenton, MI 48430
- Type:
- Condo
- Sq.Ft.:
- 781
- Status:
- NEW LISTING
- Beds:
- 1
- Baths:
- 1.00
- MLS#:
- 60313041
- Subdivision:
- Fenton Cornerstone
ADDITIONAL INFORMATION
Welcome to urban living at its finest in the heart of downtown Fenton! This stunning 4th-floor condo boasts modern elegance and convenience. Step into a space defined by sophistication, featuring sleek granite countertops, a breakfast bar and an open floor plan that maximizes space and natural light. Indulge in the luxury of downtown living with easy access to trendy shops and gourmet dining all just steps from your doorstep. Don't miss your opportunity to make this condo your home!
$359,900
9450 Hogan Fenton, MI 48430
- Type:
- Single Family
- Sq.Ft.:
- 1,510
- Status:
- NEW LISTING
- Beds:
- 3
- Lot size:
- 1 Acres
- Baths:
- 2.00
- MLS#:
- 60312968
ADDITIONAL INFORMATION
CLEAN, CUTE & MOVE IN READY RANCH on 1 acre with 3 bedrooms, 2 baths and a 1st floor laundry. Home has been freshly painted throughout, new laminate flooring in kitchen & dining, new carpet in living room and family room, bedrooms have the original, beautiful hardwood floors. Bright and airy family room adds additional living space with a doorwall leading to a cozy private patio, perfect place to relax while overlooking the spectacular view of the property. Full basement is clean, dry and freshly painted. The garage is oversized with lots of room for 2+ cars and plenty of storage. 24x32 Pole barn has cement floor and electricity. Home was recently connected to public sewer, please excuse the parts of the yard where grass is missing.
$719,000
9371 Lee Jones Fenton, MI 48430
- Type:
- Single Family
- Sq.Ft.:
- 3,800
- Status:
- NEW LISTING
- Beds:
- 4
- Lot size:
- 1.07 Acres
- Baths:
- 5.00
- MLS#:
- 60312917
- Subdivision:
- The Preserve
ADDITIONAL INFORMATION
Beautifully Secluded Luxury Home On Coyote Preserve Golf Course / Tyrone Township Linden Schools / 1 Acre Lot With Extensive Landscaping & Waterfall Pond / Designer Home Offers 4 Bed 4.5 Bath / Wood Floors & Granite Counters / Double Sided Fire Place / Excellent Master Suite With Fire Place & Balcony Overlooking Golf Course / Incredible Walk IN Closet Suite / Jack & Jill Bathroom / Sauna Steam Shower & Hot Tub / Full Wet Bar / Movie Room / New Roof And HVAC 2022 / High Ceilings & Formal Dining Room / Chefs Eat In Kitchen / Private Putting Green / 3 Car Garage / Wow Excellent Opportunity
$1,220,000
Driftwood Fenton, MI 48430
- Type:
- Single Family
- Sq.Ft.:
- 1,700
- Status:
- Active
- Beds:
- 4
- Lot size:
- 0.3 Acres
- Baths:
- 3.00
- MLS#:
- 60311708
ADDITIONAL INFORMATION
Fabulous, private (no public access) 86' frontage on all Sports Lake Shannon! To be built dream ranch home all ready with builder (9-12 month completion) on this walkout basement property! Very little slope to the lake, walk-in beachfront! One of the very few vacant, direct open waterfront properties left to build on, and the only one for sale. This opportunity may never come again without buying a house to remove it and build. Floor plan can be altered, such as 2 bedrooms up with larger master suite etc., and the buyer picks all selections, colors etc. Call agent with any questions. This floorplan was built exclusively by the architect for this very lot. Window walls overlooking the lake, open floor plan, First floor master suite, laundry etc. An unfinished basement subtracts about 100,000 from the price. Association dues include fireworks, garbage pickup, mosquito spraying, parks and lake maintenance etc. Fabulous community! Fireworks, ski clubs, family picnics, float up movies, pontoon rallies, Lobster roast on the island, progressive dinners & more! Lake Shannon is Livingston County's LARGEST, PRIVATE all-sports lake. No public lake access, members' boats only! It is highly sought after for its peaceful lake living, and mostly primary home residents who love their community and strive to make it the best place to live. Residents can enjoy kayaking, stand up paddle boarding, fishing, skiing etc. any time of the day. Stock photo and not representative necessarily of the actual house to be built. Buyer to choose style, colors etc.
$799,000
11048 Torrey Fenton, MI 48430
- Type:
- Single Family
- Sq.Ft.:
- 2,382
- Status:
- Active
- Beds:
- 4
- Lot size:
- 2.47 Acres
- Baths:
- 3.00
- MLS#:
- 60311705
ADDITIONAL INFORMATION
Welcome to your dream Craftsman-style Ranch nestled on 2.74 serene acres, offering unparalleled luxury and functionality. Built in 2016, this immaculate residence boasts 4 bedrooms, 2 full baths, and one half bath, providing ample space for comfortable living. As you step inside, you'll be greeted by the warmth of hand-scraped engineered bamboo hardwood flooring, complementing the timeless Craftsman design. The open-concept layout seamlessly connects the living, dining, and kitchen areas, creating an inviting atmosphere for gatherings and relaxation. The heart of the home is the gourmet kitchen, adorned with stainless steel appliances and ample counter space, inspiring culinary creativity. Retreat to the master suite featuring a spa-like ensuite bath, complete with luxurious amenities to enhance your daily routine. Three additional bedrooms offer versatility, ideal for accommodating guests or creating personalized spaces. Step outside to discover the ultimate oasis for outdoor entertainment. The covered porch beckons you to unwind by the gas fireplace, while the expansive lawn, adorned with athletic turf, invites you to indulge in your favorite sports activities. For the hobbyist or car enthusiast, the heated 30x40 shop is a haven, equipped with LED lighting, 240 Volt outlets, and a hot water hose bib for convenience. French drains surrounding the property ensure proper drainage, while the 2.74 acres provide ample space for privacy and outdoor enjoyment. Additional features include a full footprint basement, reverse osmosis water system, whole house generator, and 500sqft of attic storage for organizational ease. With a constant pressure well and 240v power, this home is designed to meet your every need. Don't miss the opportunity to make this exceptional property your own. Schedule your private tour today and experience luxury living at its finest.
$1,220,000
Driftwood Drive Deerfield Twp, MI 48430
- Type:
- Single Family
- Sq.Ft.:
- 1,700
- Status:
- Active
- Beds:
- 4
- Lot size:
- 0.3 Acres
- Year built:
- 2024
- Baths:
- 3.00
- MLS#:
- 20240037305
ADDITIONAL INFORMATION
Fabulous, private (no public access) 86' frontage on all Sports Lake Shannon! To be built dream ranch home all ready with builder (9-12 month completion) on this walkout basement property! Very little slope to the lake, walk-in beachfront! One of the very few vacant, direct open waterfront properties left to build on, and the only one for sale. This opportunity may never come again without buying a house to remove it and build. Floor plan can be altered, such as 2 bedrooms up with larger master suite etc., and the buyer picks all selections, colors etc. Call agent with any questions. This floorplan was built exclusively by the architect for this very lot. Window walls overlooking the lake, open floor plan, First floor master suite, laundry etc. An unfinished basement subtracts about 100,000 from the price. Association dues include fireworks, garbage pickup, mosquito spraying, parks and lake maintenance etc. Fabulous community! Fireworks, ski clubs, family picnics, float up movies, pontoon rallies, Lobster roast on the island, progressive dinners & more! Lake Shannon is Livingston County's LARGEST, PRIVATE all-sports lake. No public lake access, members' boats only! It is highly sought after for its peaceful lake living, and mostly primary home residents who love their community and strive to make it the best place to live. Residents can enjoy kayaking, stand up paddle boarding, fishing, skiing etc. any time of the day. Stock photo and not representative necessarily of the actual house to be built. Buyer to choose style, colors etc.
$549,900
13324 Julie Anne Fenton, MI 48430
- Type:
- Condo
- Sq.Ft.:
- 1,526
- Status:
- Active
- Beds:
- 4
- Baths:
- 4.00
- MLS#:
- 60311436
- Subdivision:
- Old Mill Farm Condo
ADDITIONAL INFORMATION
Welcome to this stunning 4-bedroom, 2 full bathroom, and 2 half bathroom condo, perfectly situated with deeded access to Golden Pondââ¬âideal for leisurely kayaking adventures. This meticulously maintained property boasts a neutral-toned exterior featuring elegant stone and vinyl siding, complemented by a covered back deck, perfect for outdoor relaxation and entertaining. Upon entering, you'll be greeted by a spacious living room adorned with a cozy fireplace, creating the perfect ambiance for gatherings. The formal dining room provides an elegant space for hosting dinner parties, conveniently accompanied by a half bath and a separate laundry room for added convenience. The heart of the home lies in the well-appointed kitchen, showcasing granite countertops, stainless steel appliances, and custom cabinetry, catering to both functionality and style. Retreat to the main level primary suite offering a peaceful sanctuary with a large walk-in closet and a private bathroom featuring custom tiling in the shower, exuding luxury and comfort. The fully finished walkout basement presents additional living space, including extra bedrooms and a spacious rec room, providing endless possibilities for relaxation and entertainment. Completing the lower level are another full bathroom and a half bathroom, ensuring ample accommodation. This home is equipped with modern conveniences such as an advanced alarm system, four high-definition TVs, and three immersive soundbars, perfect for a premium entertainment experience. The property also includes elegant window treatments throughout, a high-quality projector and screen for a home theater experience, and a permanent dock for your waterfront activities. Enjoy softened water thanks to the state-of-the-art water softener, and the convenience of an automatic door opener and clicker. Enjoy the ease of association fees covering exterior maintenance, lawn care, and snow removal, allowing for a maintenance-free lifestyle. Donââ¬â¢t miss the opportunity to make this exquisite condo your new home,
$850,000
10408 Runyan Lake Fenton, MI 48430
- Type:
- Single Family
- Sq.Ft.:
- 2,022
- Status:
- Active
- Beds:
- 4
- Lot size:
- 0.42 Acres
- Baths:
- 3.00
- MLS#:
- 60311412
- Subdivision:
- Walnut Shores Sub
ADDITIONAL INFORMATION
Enjoy the lake life with this waterfront home featuring more than 50 feet of frontage on private, all-sports Runyan Lake! Completely updated from top to bottom, this 4 bedroom home has everything you're looking for in a lakefront home. Open-floor plan main living areas offer incredible lake views and feature vaulted ceilings adding to the sense of spaciousness. Beautifully updated kitchen features stainless steel appliances, granite countertops, and an island for extra prep space. Walk out from the living room onto the deck overlooking the lake and the beautifully landscaped yard. The primary bedroom is also on the main level, and offers a large ensuite bath with dual sinks for busy mornings & a walk-in closet, with a convenient laundry room only steps away. Upstairs, a sitting room offers the perfect place to relax with a view of the lake. Too many upgrades & features to list them all, including a resurfaced driveway; walk-in closets in 3 of 4 bedrooms; all bathrooms fully updated; new flooring throughout; handmade, custom staircase; waterproofed interior walls; reverse osmosis system; Generac generator; newer furnaces; new hot water heater; all new landscaping with in-ground sprinklers front to back and so much more. Call today to see everything this home has to offer!
$400,000
1080 Butcher Fenton, MI 48430
- Type:
- Single Family
- Sq.Ft.:
- 2,880
- Status:
- Active
- Beds:
- 1
- Lot size:
- 10.26 Acres
- Baths:
- 1.00
- MLS#:
- 60311084
ADDITIONAL INFORMATION
This Unique Property is AMAZING! 10.26 Acres of Relatively Open Areas and Water Frontage that provides a tranquil feeling. Beautiful Extra Large 2880 sq ft Pole Barn has electricity, gas, water, sewer, heat, ac, backup generator, two separate one car garage doors, and is currently set up where half of the barn has "living quarters" equipped with an open living room and kitchen, bedroom, and full bathroom, just waiting to be turned into your Dream Barndominium, utilize as is, or turn into your next business. Quiet Paved Road, Close to all amenities Fenton has to offer~ Truly a Beautiful Parcel.
$480,000
16040 Silverwood Fenton, MI 48430
- Type:
- Single Family
- Sq.Ft.:
- 2,006
- Status:
- Active
- Beds:
- 4
- Lot size:
- 0.29 Acres
- Baths:
- 3.00
- MLS#:
- 60311001
- Subdivision:
- Silver Ridge Sub No 1
ADDITIONAL INFORMATION
Location Location Location! Welcome to this stunning Split Ranch More than 3800 Sq. Ft. Of living finished space filled with natural lighting. Embark on a journey of luxury living with this captivating Split Ranch Home boasting Cathedral Ceilings and a Finished Lower Level Walkout featuring a 2nd Kitchen, 2 Bedrooms with day light windows , Full Bath, Den/Office, and Family Roomââ¬âa haven for discerning tastes. Step onto the amazing deck, seamlessly extending from the Eat-In Kitchen/Hearth Room, offering an enchanting space for entertaining or savoring serene moments. Inside, be greeted by stunning hardwoods, white cabinets, and a Granite kitchen adorned with Viking appliances, including a Refrigerator and Gas Stove Viking coffee machineââ¬âa culinary enthusiast's dream. The main level hosts the Primary Bedroom and two additional Bedrooms, Features a lot of privacy for the master suit being on the other side of the kids bedrooms. Alongside a Laundry Room and Cathedral Firelit (gas) Living Room, perfect for cozy gatherings. Pet free home. No cats or dogs. Outside, the well-manicured landscape cascades down to a large covered patio, embraced by mature trees, granting unparalleled privacy and tranquility. Coveted Silver Ridge Sub, and newly paved roads, this residence embodies elegance and comfort at every turn. Donââ¬â¢t miss this opportunity to own this beauty of 5-bedroom home with finished walkout basement off of Owen road
$429,000
10076 Gordon Fenton, MI 48430
- Type:
- Single Family
- Sq.Ft.:
- 3,024
- Status:
- Active
- Beds:
- 4
- Lot size:
- 11.4 Acres
- Baths:
- 3.00
- MLS#:
- 60310813
ADDITIONAL INFORMATION
Accepting Back-up Offers! Over 12 acres in the Award Winning Hartland School District! Great investment opportunity OR if you are looking for room to breathe, land to explore and some elbow room inside, this might be just the place to put down roots! The sale of this 11.4 acre property & house will include an adjacent .86 acre piece of undeveloped land on Runyan Lake Rd.. You'll find 3024 sqft of living space that offers a first floor bedroom or office, 3 large bedrooms and a balcony upstairs. Right off the kitchen there is a 2 story solarium, the perfect space to grow plants, start seeds in early spring and enjoy coffee as you appreciate every change of season while admiring your very private yard. Charming covered, wrap around porch. Save money by utilizing the wood burning furnace (2019) or go ahead and fire up the brand new (Nov '23) forced air furnace. Water Heater 2016, Roof 2014, Fridge & Stove 2021, Dishwasher 2019, Well 2012. 30x40 Pole Barn. Woods offer Elm, Ash, Pine, Oak & Poplar trees. Natural gas hookup at the road. Bring your decorating ideas, roll up your sleeves and make this house your new home. Needs repair and updating. Priced accordingly. Adjacent parcel 04-28-100-013 on Runyan Lake Rd. Investment opportunity. Natural Gas at road.
$2,400,000
14333 Swanee Beach Fenton, MI 48430
- Type:
- Single Family
- Sq.Ft.:
- 3,717
- Status:
- Active
- Beds:
- 5
- Lot size:
- 0.63 Acres
- Baths:
- 5.00
- MLS#:
- 60310754
ADDITIONAL INFORMATION
Lake Fenton - Bring Your Family! 5 Bedrooms, 4.5 Baths, Best Sandy Beach! Spectacular Lake Views from this attractive Custom Built 5981 Square Foot Home. Primary/Master bedroom on the main floor. A Full Walkout Lower Level with Heated Floors! Leading out to your Private Patio with a Natural Gas Firepit and Flat Rockwall for added privacy. This home has Custom Everything! Handmade Cabinets and Extra Tall Interior Doors throughout. A very Hard to Find Extra-long Lot with 7 Car Bays in 2 Garages and Room for more! A Circle Driveway, a 50 Amp Charging Station, and an extra parking pad. Numerous Features include Automatic Electric Awning Windows, a Waterfall Shower, and a Heated Master Bathroom Tile Floor. Brazilian Cherry wood Flooring. Luxury Brand Wolf, Asko, and SubZero Appliances. Eurocave wine Cooler. You'll Surely Enjoy the extra-large Sauna and Waterfall Hot Tub after a long day! A Gorgeous Landscaped Yard with Flat River Rock around Sandy Beach and a Brick Paver Sitting patio area. A Covered Sun Deck with a Built-in TEC Natural Gas Grill. Covered Porches in Front and Back. Sand Bar leads right up to this property's beach. A Wonderful Natural Solid Sand bottom beach is rare! Great for swimming and boat docks without the muck. It is Truly a Rare Opportunity to Own one of Lake Fenton's Most Luxurious homes packed with numerous sought-after Amenities and Features.
- Type:
- Condo
- Sq.Ft.:
- 1,820
- Status:
- Active
- Beds:
- 3
- Baths:
- 3.00
- MLS#:
- 60310551
- Subdivision:
- Landings At Cranes Cove Condo
ADDITIONAL INFORMATION
This new build condo is a stand alone detached condo. Standard features include 9 foot ceilings plus recessed tray ceilings, deluxe kitchen with custom cushioned close cabinetry, granite counter tops, vinyl flooring. Master suite with huge closet and deluxe bathroom with tile shower. Brush nickel finishes, Energy efficient construction!
$524,000
12401 Wolfberry Fenton, MI 48430
- Type:
- Single Family
- Sq.Ft.:
- 1,815
- Status:
- Active
- Beds:
- 5
- Lot size:
- 0.34 Acres
- Baths:
- 4.00
- MLS#:
- 60310243
- Subdivision:
- Fenton Orchards Site Condo
ADDITIONAL INFORMATION
Stunner! This is the one you have been waiting for. Meticulously maintained inside and out with all the bells and whistles! Award winning Manchester floor plan built in 2016. Original owner has transformed this Ranch style home with the addition of lower level Bedrooms, Kitchenette and Living area. Exterior additions since 2016 include extensive Landscaping with over 40 trees, a myriad of shrubs and perennials as well as added irrigation. Additional updates include: New Half Bath on main floor (for a total of 3.5 Baths), Deck, New Carpeting, Wood Flooring, Ceiling Fans, Custom Window Treatments and Shower Door. Also added Humidifier on Furnace, Reverse Osmosis, Water Softener, Rust Filters and back up Sump Pump. Amazing spacious Trex Deck and Electric Fence as well. Truly a fantastic home that shows pride of ownership. Welcome Home!
$459,900
9296 Pine Hill Fenton, MI 48430
- Type:
- Single Family
- Sq.Ft.:
- 2,065
- Status:
- Active
- Beds:
- 3
- Lot size:
- 0.68 Acres
- Baths:
- 3.00
- MLS#:
- 60309988
- Subdivision:
- Pines Of Hartland
ADDITIONAL INFORMATION
Would you like the peace and tranquility of an up north home while living minutes from all the comforts you could need? If so, this home is a definite must see! This home is nestled on a beautifully landscaped lot with mature trees and wild life galore. All the big ticket items have been updated within the last 5 years as well, making this truly turn key. The furnace, AC, and heat pump are 5 years, The well was replaced 2 years ago, The water heater was replaced 1 year ago, and the roof is 3 years old. All appliances stay with the home, including the washer and dryer. The house is wired for a whole house Generac as well. This really is a must see, pride in ownership shows throughout this beautiful home.
$749,900
11099 N Fenton Fenton, MI 48430
- Type:
- Single Family
- Sq.Ft.:
- 2,936
- Status:
- Active
- Beds:
- 3
- Lot size:
- 1.05 Acres
- Baths:
- 4.00
- MLS#:
- 60309763
ADDITIONAL INFORMATION
Copneconic Lake home featuring nearly 5000 sqft of finished living space and a wraparound deck. This home is immaculately maintained and has a grand open floorplan. 3 large bedroom and 2 additional bonus rooms in the finished walk-out basement. There are lovely hard wood floors, Stainless steel appliances, The master bedroom has 3 large walk-in closets, 3rd closet doubles as a laundry room with hookups available (1st laundry also available), Juliet balcony, and views of the lake. Truly find peace at home. Copenconic Lake is a private, all-sports lake in Holly and Grand Blanc that covers approx 165 acres with a max depth approx 50 feet. There is no public access and only 15 home fronts. The walk-out basement has an additional 2028 sq ft. of finished living space. Ascension Genesys Hospital 4.6 miles and an 8 min drive. I75 and US-23 expressway. Genesee County water connection is available. Immediate Occupancy Available. BATVAI; IDRBNG
$2,000,000
75 Chateaux Du Lac Fenton, MI 48430
- Type:
- Single Family
- Sq.Ft.:
- 5,184
- Status:
- Active
- Beds:
- 6
- Lot size:
- 0.65 Acres
- Baths:
- 9.00
- MLS#:
- 60308942
- Subdivision:
- Chateaux Dulac Condo
ADDITIONAL INFORMATION
This home doesn't just meet needsââ¬Â¦it matches dreams. The home is located in a luxurious gated community on all sports Sliver Lake with all the amenities for your elegant lifestyle. Timeless design interwoven with contemporary luxury redefines Lake living. Savor the breathtaking views from every room. Owner has thoughtfully renovated the home (1 million plus $ in updates) with the finest finishes and attention to detail throughout, marble floors, hand-scraped hardwood, meticulously crafted stone and marble fireplace, spiral staircase adorned with the finest stonework and designer sconces. Bright capacious kitchen is designed for convenience with expansive countertops and equipped with chef state of-the-art Thermador appliances with 6 burner stovetop, built-in grill, commercial hood, double oven, oversized refrigerator. Luxuriate in custom bathrooms accented with marble, European glass doors. The primary suite provides an enticing sanctuary with panoramic views and spa-like bath complete w/ sauna. The upper level floor plan offers a.family room complete with balcony and vivacious views and four supporting ensuites. An elevator to pamper you. Basement defines family living- movie theater, recreation area, gentleman's office, exercise area with double sided fireplace and another kitchen. Car enthusiasts will marvel at the cutting edge heated garage with marble floors. Private lake frontage in this sought after gated community with Pool, Tennis Courts And Full Dock Facilities. Luxury redefine with full updates and features.
$1,850,000
13453 Lake Shore Fenton, MI 48430
- Type:
- Single Family
- Sq.Ft.:
- 2,866
- Status:
- Active
- Beds:
- 5
- Lot size:
- 0.32 Acres
- Baths:
- 4.00
- MLS#:
- 60308755
ADDITIONAL INFORMATION
Discover the epitome of waterfront luxury living with this stunning home, designed to cater to your every need and desire. Meticulously designed home featuring modern amenities and elegant finishes throughout. Nestled along the serene waterfront, offering breathtaking views and direct access to the water. Expansive property spread over three generous lots, providing ample space and privacy. Extra storage space with an additional garage, perfect for vehicles, boats, or recreational equipment. Convenient and luxurious master suite on the first floor, providing ease and comfort. Inviting covered porch perfect for relaxing and entertaining, the covered porch also offers a beautiful space to enjoy the outdoors. Impressive, finished basement equipped with a wine cellar and a bar, ideal for entertaining and leisure.

Provided through IDX via MiRealSource. Courtesy of MiRealSource Shareholder. Copyright MiRealSource. The information published and disseminated by MiRealSource is communicated verbatim, without change by MiRealSource, as filed with MiRealSource by its members. The accuracy of all information, regardless of source, is not guaranteed or warranted. All information should be independently verified. Copyright 2024 MiRealSource. All rights reserved. The information provided hereby constitutes proprietary information of MiRealSource, Inc. and its shareholders, affiliates and licensees and may not be reproduced or transmitted in any form or by any means, electronic or mechanical, including photocopy, recording, scanning or any information storage and retrieval system, without written permission from MiRealSource, Inc. Provided through IDX via MiRealSource, as the “Source MLS”, courtesy of the Originating MLS shown on the property listing, as the Originating MLS. The information published and disseminated by the Originating MLS is communicated verbatim, without change by the Originating MLS, as filed with it by its members. The accuracy of all information, regardless of source, is not guaranteed or warranted. All information should be independently verified. Copyright 2024 MiRealSource. All rights reserved. The information provided hereby constitutes proprietary information of MiRealSource, Inc. and its shareholders, affiliates and licensees and may not be reproduced or transmitted in any form or by any means, electronic or mechanical, including photocopy, recording, scanning or any information storage and retrieval system, without written permission from MiRealSource, Inc.

The accuracy of all information, regardless of source, is not guaranteed or warranted. All information should be independently verified. This IDX information is from the IDX program of RealComp II Ltd. and is provided exclusively for consumers' personal, non-commercial use and may not be used for any purpose other than to identify prospective properties consumers may be interested in purchasing. IDX provided courtesy of Realcomp II Ltd., via Xome Inc. and Realcomp II Ltd., copyright 2024 Realcomp II Ltd. Shareholders.
Fenton Real Estate
The median home value in Fenton, MI is $200,200. This is higher than the county median home value of $106,900. The national median home value is $219,700. The average price of homes sold in Fenton, MI is $200,200. Approximately 56.28% of Fenton homes are owned, compared to 37.64% rented, while 6.08% are vacant. Fenton real estate listings include condos, townhomes, and single family homes for sale. Commercial properties are also available. If you see a property you’re interested in, contact a Fenton real estate agent to arrange a tour today!
Fenton, Michigan 48430 has a population of 11,364. Fenton 48430 is more family-centric than the surrounding county with 33.88% of the households containing married families with children. The county average for households married with children is 25.85%.
The median household income in Fenton, Michigan 48430 is $49,575. The median household income for the surrounding county is $45,231 compared to the national median of $57,652. The median age of people living in Fenton 48430 is 39.6 years.
Fenton Weather
The average high temperature in July is 81.2 degrees, with an average low temperature in January of 15.3 degrees. The average rainfall is approximately 32.6 inches per year, with 47.4 inches of snow per year.
