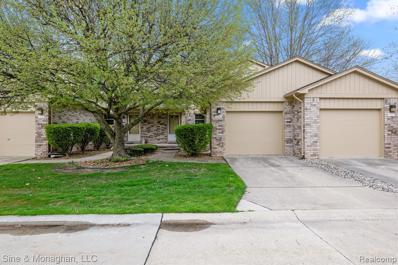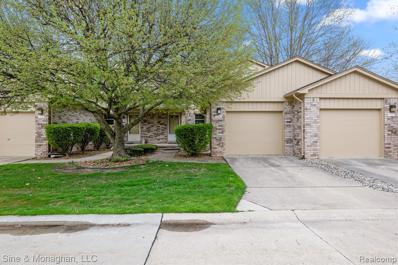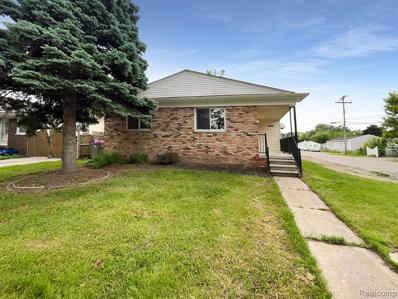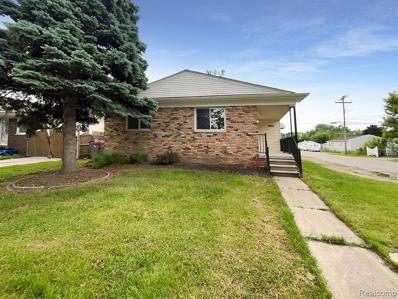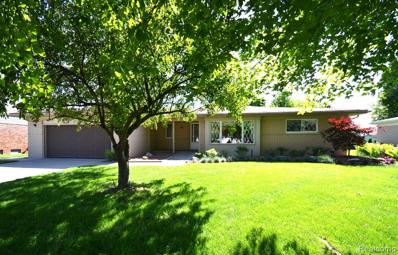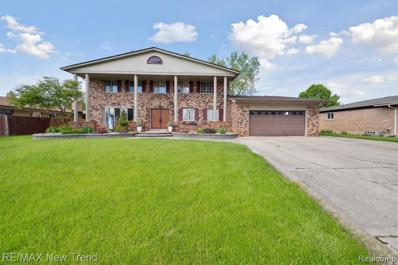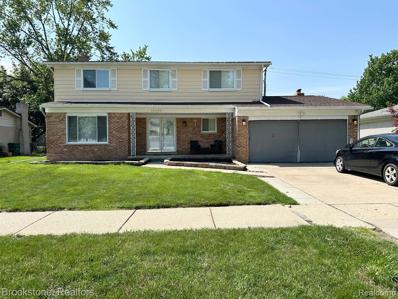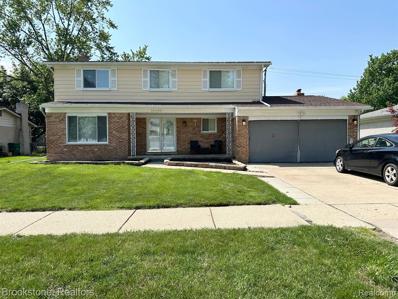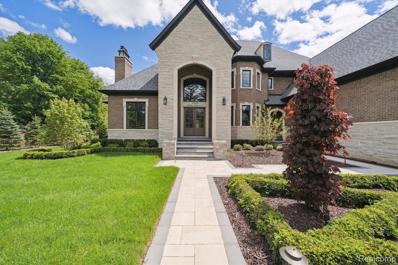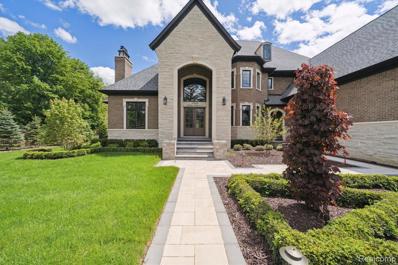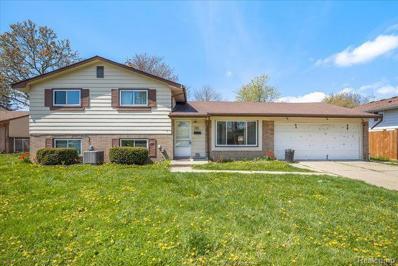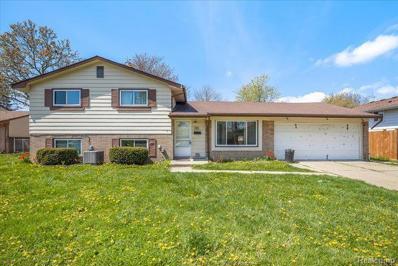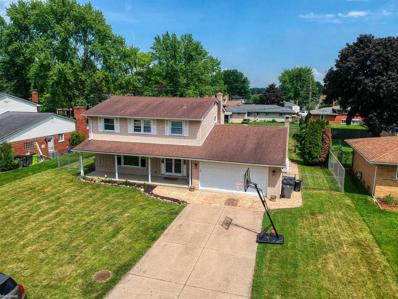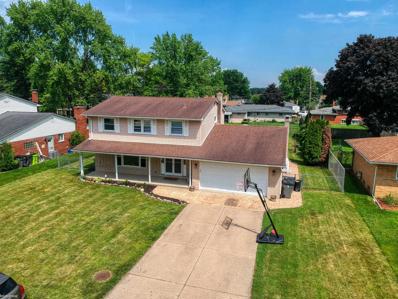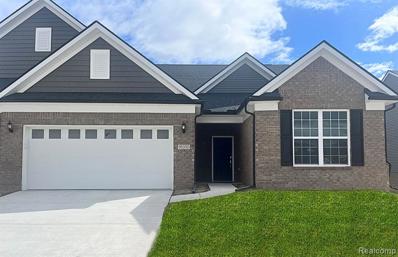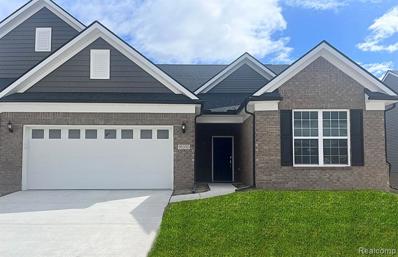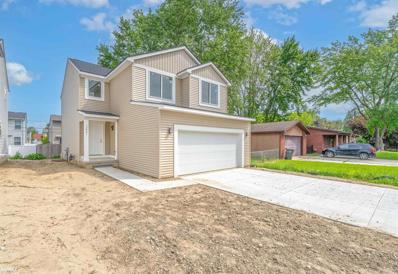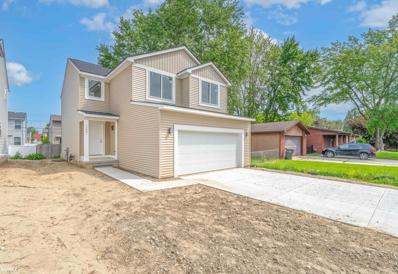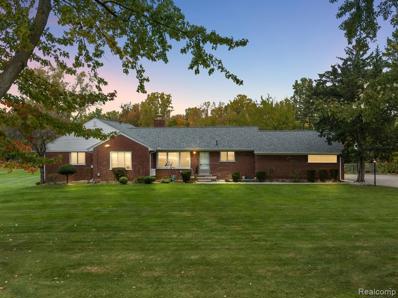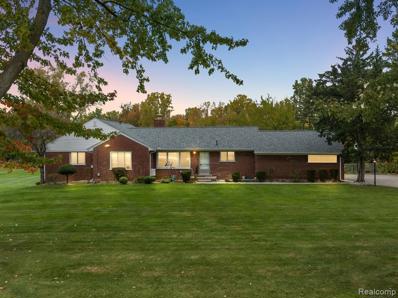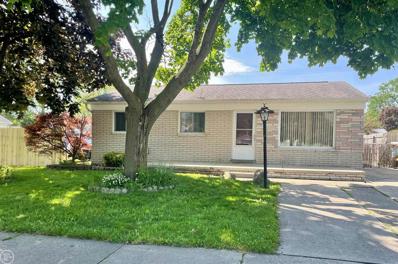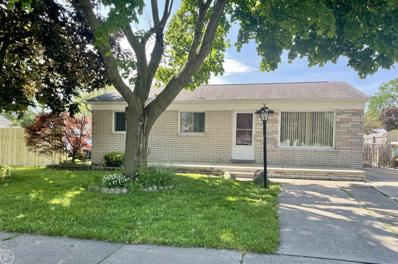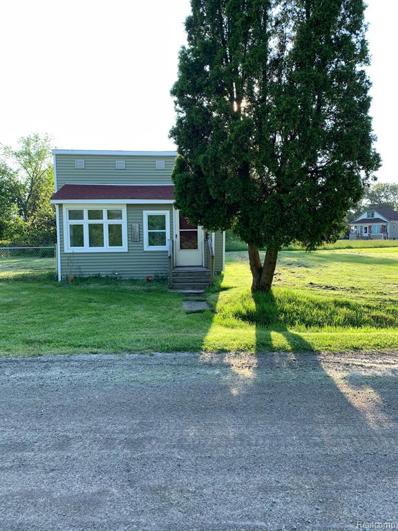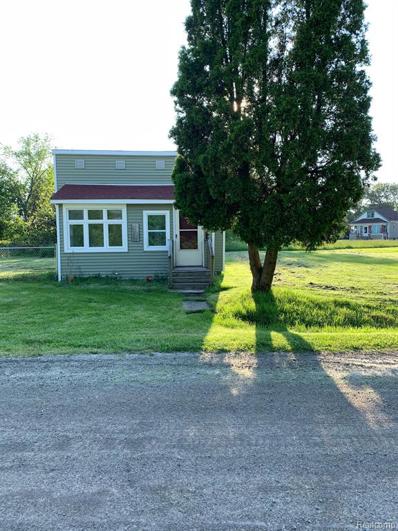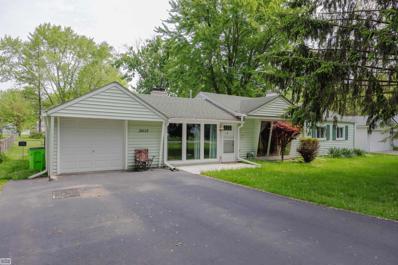Clinton Twp MI Homes for Sale
- Type:
- Condo
- Sq.Ft.:
- 988
- Status:
- Active
- Beds:
- 2
- Baths:
- 2.00
- MLS#:
- 60310114
- Subdivision:
- Clinton Grove
ADDITIONAL INFORMATION
Charming Corner Unit. Welcome to 41460 Janet Circle. This ground floor condo is a rare find in Macomb County, offering unparalleled convenience and comfort. Key Features: Prime corner location with no neighbors to the side, providing added privacy and tranquility. Crown molding through the foyer and living room, granite counter tops in the kitchen and baths. Custom built cabinets in the garage. Recently updated shower converted into a convenient walk-in shower, blending functionality with contemporary style. Attached deck, perfect for enjoying morning coffee or evening cocktails while soaking in the serene surroundings. Convenient Location: Enjoy the convenience of walking to nearby amenities including Kroger and Vincent Joe's. Just a 5-minute drive to Hall Road, where an abundance of retail options awaits, providing everything you need within easy reach. This is your opportunity to embrace carefree condo living in a sought-after location. Don't miss out on making this delightful residence your own!
- Type:
- Condo
- Sq.Ft.:
- 988
- Status:
- Active
- Beds:
- 2
- Year built:
- 1991
- Baths:
- 1.10
- MLS#:
- 20240035387
- Subdivision:
- Clinton Grove
ADDITIONAL INFORMATION
Charming Corner Unit. Welcome to 41460 Janet Circle. This ground floor condo is a rare find in Macomb County, offering unparalleled convenience and comfort. Key Features: Prime corner location with no neighbors to the side, providing added privacy and tranquility. Crown molding through the foyer and living room, granite counter tops in the kitchen and baths. Custom built cabinets in the garage. Recently updated shower converted into a convenient walk-in shower, blending functionality with contemporary style. Attached deck, perfect for enjoying morning coffee or evening cocktails while soaking in the serene surroundings. Convenient Location: Enjoy the convenience of walking to nearby amenities including Kroger and Vincent Joe's. Just a 5-minute drive to Hall Road, where an abundance of retail options awaits, providing everything you need within easy reach. This is your opportunity to embrace carefree condo living in a sought-after location. Don't miss out on making this delightful residence your own!
- Type:
- Single Family
- Sq.Ft.:
- 1,040
- Status:
- Active
- Beds:
- 3
- Lot size:
- 0.1 Acres
- Year built:
- 1957
- Baths:
- 1.00
- MLS#:
- 20240035368
- Subdivision:
- Gratiot City
ADDITIONAL INFORMATION
Welcome to this impressive property with desirable features! The tasteful kitchen with a striking accent backsplash enhances the overall aesthetic. Recent updates, including a partial flooring replacement, showcase the home's modern feel and careful maintenance. The spacious patio is perfect for gatherings or relaxing under the open sky. The warm and welcoming areas promise endless fun and relaxation while ensuring intimacy. The fenced-in backyard offers privacy and safety, catering to comfort seekers and green thumbs alike. This property blends style, comfort, and privacy, making it a haven for future dwellers. Don't miss the opportunity to make this updated property your own. Buyer/agent advised to verify homestead vs non homestead tax status with a tax professional. This home has been virtually staged to illustrate its potential.
- Type:
- Single Family
- Sq.Ft.:
- 1,040
- Status:
- Active
- Beds:
- 3
- Lot size:
- 0.1 Acres
- Baths:
- 1.00
- MLS#:
- 60310093
- Subdivision:
- Gratiot City
ADDITIONAL INFORMATION
Welcome to this impressive property with desirable features! The tasteful kitchen with a striking accent backsplash enhances the overall aesthetic. Recent updates, including a partial flooring replacement, showcase the home's modern feel and careful maintenance. The spacious patio is perfect for gatherings or relaxing under the open sky. The warm and welcoming areas promise endless fun and relaxation while ensuring intimacy. The fenced-in backyard offers privacy and safety, catering to comfort seekers and green thumbs alike. This property blends style, comfort, and privacy, making it a haven for future dwellers. Don't miss the opportunity to make this updated property your own. Buyer/agent advised to verify homestead vs non homestead tax status with a tax professional. This home has been virtually staged to illustrate its potential.
- Type:
- Single Family
- Sq.Ft.:
- 2,088
- Status:
- Active
- Beds:
- 2
- Lot size:
- 0.23 Acres
- Baths:
- 2.00
- MLS#:
- 60310301
- Subdivision:
- Bridgewood # 01
ADDITIONAL INFORMATION
Experience the comfort and convenience in this expansive ranch-style home, meticulously designed for handicap accessible living. Boasting a formal dining room, a cozy living area, and a welcoming family room, every corner of this home exudes warmth and hospitality. Outside, a generously sized yard awaits, perfect for hosting gatherings. Situated in a prime location near bustling shops and restaurants, this residence offers not just a house, but a lifestyle of effortless enjoyment and relaxation. Welcome home to unparalleled comfort and accessibility.
- Type:
- Single Family
- Sq.Ft.:
- 2,902
- Status:
- Active
- Beds:
- 4
- Lot size:
- 0.25 Acres
- Baths:
- 4.00
- MLS#:
- 60309987
- Subdivision:
- Bridgewood # 02
ADDITIONAL INFORMATION
Stunning Brick Colonial Completely Remodeled in 2022 with Top-of-the-Line Upgrades T/O and Featuring a Beautiful Private Backyard with Fabulous In-Ground Swimming Pool! This Impeccably Maintained Home features a Fabulous Gourmet Chef's Kitchen w/ Stone Countertops, Custom Wood Cabinetry, Huge Island w/ Seating Area, and Premium Stainless Appliances. Gorgeous Ceramic & Marble Floors. Kitchen Opens to Dining Room & Spacious Family Room with Custom Wall w/ Fireplace. Doorwall Leads to 3-Season Screen Sun Room Overlooking Pool and Backyard. Living Room w/ Hardwood Floors and Huge Bay Window. 2nd Full Kitchen on Entry Level w/ High-End Stainless Appliances & Laundry Area. Office or Den with French Doors. Upper Level Features a Spacious Primary Suite w/ Large Walk-In Closet and Bath w/ Custom Vanity w/ Granite. 2nd En Suite Bedroom w/ It's Own Bath. Upper Main Bath Features a Custom Vanity w/ Granite & Huge Jacuzzi Tub, 2 Additional Large Bedrooms. Enjoy Entertaining and Relaxing in the Private Backyard with Fabulous In-Ground Pool, Custom Brick Paver Patio & Huge 3-Season Screened Sunroom. Front Exterior with Pillared Entrance and Spacious Covered Front Paver Porch. Newer Roof, Furnace, and A/C! Commercial Stove in 2nd Kitchen is Excluded. Enjoy this Recently Updated Home Full of Gorgeous Updates, Amenities T/O and Beautiful Relaxing Outdoor Space with Pool! All M & D Approximate.
- Type:
- Single Family
- Sq.Ft.:
- 2,207
- Status:
- Active
- Beds:
- 4
- Lot size:
- 0.22 Acres
- Baths:
- 3.00
- MLS#:
- 60309867
- Subdivision:
- Terra Bella
ADDITIONAL INFORMATION
Beautiful, well maintained 4 bedrooms, 2.5 baths spacious 2,207. Colonial thatââ¬â¢s perfect for a new family. Features include open floor plan, laminate floors throughout. recently updated kitchen with new granite countertop, bathrooms, light fixtures, all new appliances. First floor laundry and 2 car attached garage. Formal dining room opens up to kitchen and living room. Whole house freshly painted in neutral. New vinyl windows 1st Floor 2018. Spacious bedrooms with nice size closets. Partially finished basement with abundant storage. Quiet semi-private fenced yard. Close to shopping, dining, parks, schools and much more Move in ready. BITVAI
- Type:
- Single Family
- Sq.Ft.:
- 2,207
- Status:
- Active
- Beds:
- 4
- Lot size:
- 0.22 Acres
- Year built:
- 1974
- Baths:
- 2.10
- MLS#:
- 20240035086
- Subdivision:
- Terra Bella
ADDITIONAL INFORMATION
Beautiful, well maintained 4 bedrooms, 2.5 baths spacious 2,207. Colonial thatâs perfect for a new family. Features include open floor plan, laminate floors throughout. recently updated kitchen with new granite countertop, bathrooms, light fixtures, all new appliances. First floor laundry and 2 car attached garage. Formal dining room opens up to kitchen and living room. Whole house freshly painted in neutral. New vinyl windows 1st Floor 2018. Spacious bedrooms with nice size closets. Partially finished basement with abundant storage. Quiet semi-private fenced yard. Close to shopping, dining, parks, schools and much more Move in ready. BITVAI
- Type:
- Single Family
- Sq.Ft.:
- 5,531
- Status:
- Active
- Beds:
- 4
- Lot size:
- 0.59 Acres
- Baths:
- 5.00
- MLS#:
- 60309767
- Subdivision:
- Cranbrook Estates Sub
ADDITIONAL INFORMATION
Welcome to a luxurious haven in the heart of Clinton Township! This captivating 4-bedroom, 4.5-bath residence is situated in an exclusive gated community, offering a perfect blend of privacy and elegance. As you enter, be enchanted by the high ceilings that create an airy and open atmosphere. The residence features a beautifully designed office space, ideal for those seeking a sophisticated workspace. The heart of the home is the spacious kitchen, adorned with pristine white cabinets and a generous islandââ¬âa culinary paradise for enthusiasts and entertainers alike. Step outside into the expansive yard and take in the serenity of the surroundings. With a four-car garage, there's ample space for your vehicles and storage needs. Living in this secure neighborhood ensures peace of mind and tranquility. Discover timeless sophistication in each of the four bedrooms, with 4.5 baths providing convenience and opulence. This residence seamlessly marries elegance with practicality, creating a haven for those who appreciate the finer aspects of life. Indulge in refined living in this distinguished Clinton Township residence. Schedule a showing today and immerse yourself in the allure of this elegant home.
$1,499,000
37644 Hidden Valley Clinton Twp, MI 48036
- Type:
- Single Family
- Sq.Ft.:
- 5,531
- Status:
- Active
- Beds:
- 4
- Lot size:
- 0.59 Acres
- Year built:
- 2024
- Baths:
- 4.10
- MLS#:
- 20240034956
- Subdivision:
- Cranbrook Estates Sub
ADDITIONAL INFORMATION
Welcome to a luxurious haven in the heart of Clinton Township! This captivating 4-bedroom, 4.5-bath residence is situated in an exclusive gated community, offering a perfect blend of privacy and elegance. As you enter, be enchanted by the high ceilings that create an airy and open atmosphere. The residence features a beautifully designed office space, ideal for those seeking a sophisticated workspace. The heart of the home is the spacious kitchen, adorned with pristine white cabinets and a generous islandâa culinary paradise for enthusiasts and entertainers alike. Step outside into the expansive yard and take in the serenity of the surroundings. With a four-car garage, there's ample space for your vehicles and storage needs. Living in this secure neighborhood ensures peace of mind and tranquility. Discover timeless sophistication in each of the four bedrooms, with 4.5 baths providing convenience and opulence. This residence seamlessly marries elegance with practicality, creating a haven for those who appreciate the finer aspects of life. Indulge in refined living in this distinguished Clinton Township residence. Schedule a showing today and immerse yourself in the allure of this elegant home.
- Type:
- Single Family
- Sq.Ft.:
- 1,728
- Status:
- Active
- Beds:
- 5
- Lot size:
- 0.17 Acres
- Baths:
- 2.00
- MLS#:
- 60309642
- Subdivision:
- Clinton Meadows
ADDITIONAL INFORMATION
Welcome home! This beautiful 5-bedroom, 2-bathroom home offers the perfect blend of modern comfort and relaxation, nestled in a serene neighborhood yet conveniently close to all amenities. 4 bedrooms on the upper level with a full bathroom. Living room and kitchen on main level with a sliding glass door leading out to the fully fenced-in back yard. Featuring a brand-new pool and hot tub, promising endless hours of enjoyment and rejuvenation. The lower level offering a large family room, another full bathroom and bedroom, along with the laundry room. And to top it off 2-car attached garage for those cold rainy days to stay dry. Fresh paint, new carpet in the family room, updated main bathroom. This home is ready for you to move in! Schedule a showing today and make this your own personal retreat!
$249,900
34603 Chope Clinton Twp, MI 48035
- Type:
- Single Family
- Sq.Ft.:
- 1,728
- Status:
- Active
- Beds:
- 5
- Lot size:
- 0.17 Acres
- Year built:
- 1960
- Baths:
- 2.00
- MLS#:
- 20240034803
- Subdivision:
- Clinton Meadows
ADDITIONAL INFORMATION
Welcome home! This beautiful 5-bedroom, 2-bathroom home offers the perfect blend of modern comfort and relaxation, nestled in a serene neighborhood yet conveniently close to all amenities. 4 bedrooms on the upper level with a full bathroom. Living room and kitchen on main level with a sliding glass door leading out to the fully fenced-in back yard. Featuring a brand-new pool and hot tub, promising endless hours of enjoyment and rejuvenation. The lower level offering a large family room, another full bathroom and bedroom, along with the laundry room. And to top it off 2-car attached garage for those cold rainy days to stay dry. Fresh paint, new carpet in the family room, updated main bathroom. This home is ready for you to move in! Schedule a showing today and make this your own personal retreat!
$329,900
37530 Ladue Clinton Twp, MI 48036
- Type:
- Single Family
- Sq.Ft.:
- 1,906
- Status:
- Active
- Beds:
- 4
- Lot size:
- 0.26 Acres
- Year built:
- 1966
- Baths:
- 2.10
- MLS#:
- 58050142733
- Subdivision:
- Rivercrest Manor # 01
ADDITIONAL INFORMATION
Welcome to this beautifully maintained 4-bedroom home in the highly sought-after Rivercrest Manor Subdivision. Located within the award-winning L'Anse Creuse School District, this home is perfect for a growing family. The first floor boasts solid Red Oak hardwood floors, a kitchen featuring Maple cabinets, Corian countertops, and stainless steel appliances. Cozy up in front of the fireplace during the cold winter months. The finished basement offers ample space for entertaining, a large storage room, and an additional room that can be easily converted into a bedroom or office. Step outside to a fully fenced backyard complete with a stamped concrete patio and retractable awning, perfect for outdoor gatherings. A storage shed provides a convenient space to keep outdoor equipment, freeing up space in your garage. Ideally located, this home is less than 10 minutes from Metro Beach and Golf Course, and less than 5 minutes from I-94, providing easy access to all your needs. Don't miss the chance to make this ideal family home yours!
- Type:
- Single Family
- Sq.Ft.:
- 1,906
- Status:
- Active
- Beds:
- 4
- Lot size:
- 0.26 Acres
- Baths:
- 3.00
- MLS#:
- 50142733
- Subdivision:
- Rivercrest Manor # 01
ADDITIONAL INFORMATION
Welcome to this beautifully maintained 4-bedroom home in the highly sought-after Rivercrest Manor Subdivision. Located within the award-winning L'Anse Creuse School District, this home is perfect for a growing family. The first floor boasts solid Red Oak hardwood floors, a kitchen featuring Maple cabinets, Corian countertops, and stainless steel appliances. Cozy up in front of the fireplace during the cold winter months. The finished basement offers ample space for entertaining, a large storage room, and an additional room that can be easily converted into a bedroom or office. Step outside to a fully fenced backyard complete with a stamped concrete patio and retractable awning, perfect for outdoor gatherings. A storage shed provides a convenient space to keep outdoor equipment, freeing up space in your garage. Ideally located, this home is less than 10 minutes from Metro Beach and Golf Course, and less than 5 minutes from I-94, providing easy access to all your needs. Don't miss the chance to make this ideal family home yours!
- Type:
- Condo
- Sq.Ft.:
- 1,683
- Status:
- Active
- Beds:
- 2
- Year built:
- 2024
- Baths:
- 2.00
- MLS#:
- 20240034566
ADDITIONAL INFORMATION
Welcome home to our best selling ranch floorplan, our Abbeyville!! This home features an open concept design with a large welcoming foyer leading into the heart of the home, gathering room and gourmet kitchen. The infamous Abbeyville oversized kitchen island is adjacent to the cafe. Enjoy the timeless premium quartz countertops, beautiful maple cabinets, and tons of storage throughout. Step into your owner's retreat, with an oversized closet space and spacious bathroom. Still Time to Pick Colors! Maple Ridge is a low maintenance community and located minutes away from shopping and restaurants. End of the year delivery on this home.
ADDITIONAL INFORMATION
Welcome home to our best selling ranch floorplan, our Abbeyville!! This home features an open concept design with a large welcoming foyer leading into the heart of the home, gathering room and gourmet kitchen. The infamous Abbeyville oversized kitchen island is adjacent to the cafe. Enjoy the timeless premium quartz countertops, beautiful maple cabinets, and tons of storage throughout. Step into your owner's retreat, with an oversized closet space and spacious bathroom. Still Time to Pick Colors! Maple Ridge is a low maintenance community and located minutes away from shopping and restaurants. End of the year delivery on this home.
- Type:
- Single Family
- Sq.Ft.:
- 1,850
- Status:
- Active
- Beds:
- 3
- Lot size:
- 0.1 Acres
- Year built:
- 2024
- Baths:
- 2.10
- MLS#:
- 58050142711
- Subdivision:
- Superhighway City Sub Lot 189
ADDITIONAL INFORMATION
Immediate Possession, Energy Efficient Home, 90% Furnace, AC & 50 Gallon Fast Recovery Water Heater, R-21 Walls & R-31 Ceiling, MLC Windows w/ Low-E & Argon Gas, Therma-Tru Durable Exterior Doors, Full Basement w/ Egress Window, Lafata Cabinets w/ Granite Counter Tops in Kitchen & 2.1 Full Tiled Baths, Wood Flooring in Kitchen, Living Room, Foyer & 1/2 Bath, Gas Line in Kitchen for Stove & Wired for Microwave, Gas line in Laundry Room , First Floor Tiled Laundry Room & Sink, Bedroom w/ Private Bath & 3 Huge Walk in Closets in Bedrooms, Extras Included, 2 Ceilings Fans, Canned Lighting, Extra Tile, Decorative Gas Fireplace Mantel, Pad & Carpet Stairs & Bedrooms, Door-wall in Dinning Area, 2.5 Car Attached Garage Taped & Sanded , Knobs & Handles, Easy shows Lock Box
- Type:
- Single Family
- Sq.Ft.:
- 1,850
- Status:
- Active
- Beds:
- 3
- Lot size:
- 0.1 Acres
- Baths:
- 3.00
- MLS#:
- 50142711
- Subdivision:
- Superhighway City Sub Lot 189
ADDITIONAL INFORMATION
Immediate Possession, Energy Efficient Home, 90% Furnace, AC & 50 Gallon Fast Recovery Water Heater, R-21 Walls & R-31 Ceiling, MLC Windows w/ Low-E & Argon Gas, Therma-Tru Durable Exterior Doors, Full Basement w/ Egress Window, Lafata Cabinets w/ Granite Counter Tops in Kitchen & 2.1 Full Tiled Baths, Wood Flooring in Kitchen, Living Room, Foyer & 1/2 Bath, Gas Line in Kitchen for Stove & Wired for Microwave, Gas line in Laundry Room , First Floor Tiled Laundry Room & Sink, Bedroom w/ Private Bath & 3 Huge Walk in Closets in Bedrooms, Extras Included, 2 Ceilings Fans, Canned Lighting, Extra Tile, Decorative Gas Fireplace Mantel, Pad & Carpet Stairs & Bedrooms, Door-wall in Dinning Area, 2.5 Car Attached Garage Taped & Sanded , Knobs & Handles, Easy shows Lock Box
- Type:
- Single Family
- Sq.Ft.:
- 2,403
- Status:
- Active
- Beds:
- 5
- Lot size:
- 3.56 Acres
- Baths:
- 3.00
- MLS#:
- 60309393
- Subdivision:
- Martin
ADDITIONAL INFORMATION
One-of-a-kind opportunity to own a beautiful updated brick ranch with a walk-out basement on over 3.5 acres in Clinton Township with Chippewa Valley Schools backing up to Villa Di Fiore subdivision. Upon entering the home you walk into the inviting foyer that showcases the incredible open layout of the living, kitchen and dining areas that is perfect for entertaining. All of the main living areas have been updated with luxury vinyl flooring or brand new carpet, and new paint. The bright terrace room off the back looks out to the stunning property with endless possibilities to do an addition on the existing home, build additional properties, or keep as a private retreat. The main floor has a huge master suite with 3 additional bedrooms and a full bathroom, with another full bedroom and bathroom in the partially finished walk-out basement. Other updates include a new roof 2019, new gutters 2022, new dishwasher 2019, new paint on the exterior, tuck pointing, siding repairs, new light fixtures, and many more. Don't miss out on this amazing home and property!
- Type:
- Single Family
- Sq.Ft.:
- 2,403
- Status:
- Active
- Beds:
- 5
- Lot size:
- 3.56 Acres
- Year built:
- 1955
- Baths:
- 3.00
- MLS#:
- 20240034460
- Subdivision:
- Martin
ADDITIONAL INFORMATION
One-of-a-kind opportunity to own a beautiful updated brick ranch with a walk-out basement on over 3.5 acres in Clinton Township with Chippewa Valley Schools backing up to Villa Di Fiore subdivision. Upon entering the home you walk into the inviting foyer that showcases the incredible open layout of the living, kitchen and dining areas that is perfect for entertaining. All of the main living areas have been updated with luxury vinyl flooring or brand new carpet, and new paint. The bright terrace room off the back looks out to the stunning property with endless possibilities to do an addition on the existing home, build additional properties, or keep as a private retreat. The main floor has a huge master suite with 3 additional bedrooms and a full bathroom, with another full bedroom and bathroom in the partially finished walk-out basement. Other updates include a new roof 2019, new gutters 2022, new dishwasher 2019, new paint on the exterior, tuck pointing, siding repairs, new light fixtures, and many more. Don't miss out on this amazing home and property!
$204,900
20194 Stafford Clinton Twp, MI 48035
- Type:
- Single Family
- Sq.Ft.:
- 1,104
- Status:
- Active
- Beds:
- 3
- Lot size:
- 0.13 Acres
- Year built:
- 1970
- Baths:
- 2.00
- MLS#:
- 58050142606
- Subdivision:
- Pipers Br (92)Municipalioad Acres Clinton Township
ADDITIONAL INFORMATION
Welcome Home. This lovely brick ranch home offers a living room with a large window and a cozy family room with a beautiful wood mantel and fireplace. Sliding door wall leads to your covered patio and fenced yard. Spacious kitchen with tons of cabinetry, open to dining area. Partially finished basement has a full bath, entertaining area, a room & work room just waiting for your personal touch. Basement glass block windows. All appliances stay. Enjoy sitting on your large front porch. 2 car garage.
- Type:
- Single Family
- Sq.Ft.:
- 1,104
- Status:
- Active
- Beds:
- 3
- Lot size:
- 0.13 Acres
- Baths:
- 2.00
- MLS#:
- 50142606
- Subdivision:
- Pipers Br (92)Municipalioad Acres Clinton Township
ADDITIONAL INFORMATION
Welcome Home. This lovely brick ranch home offers a living room with a large window and a cozy family room with a beautiful wood mantel and fireplace. Sliding door wall leads to your covered patio and fenced yard. Spacious kitchen with tons of cabinetry, open to dining area. Partially finished basement has a full bath, entertaining area, a room & work room just waiting for your personal touch. Basement glass block windows. All appliances stay. Enjoy sitting on your large front porch. 2 car garage.
- Type:
- Single Family
- Sq.Ft.:
- 842
- Status:
- Active
- Beds:
- 1
- Lot size:
- 0.31 Acres
- Baths:
- 1.00
- MLS#:
- 60308853
- Subdivision:
- Charles Kath's
ADDITIONAL INFORMATION
"Diamond in the rough waiting for your special touch to make this home your own" Very cozy 1 bedroom home in Clinton Township with Mt. Clemens schools. Close to the Total Sports entertainment center for your enjoyment. Right off I-94 for easy access to the freeway. Some updates have been done such as newer siding, furnace, stove, refrigerator, and cupboards. 1-year home Warranty being offered. Seller is related to listing agent. IDRBNG
- Type:
- Single Family
- Sq.Ft.:
- 842
- Status:
- Active
- Beds:
- 1
- Lot size:
- 0.31 Acres
- Year built:
- 1945
- Baths:
- 1.00
- MLS#:
- 20240033547
- Subdivision:
- Charles Kath's
ADDITIONAL INFORMATION
"Diamond in the rough waiting for your special touch to make this home your own" Very cozy 1 bedroom home in Clinton Township with Mt. Clemens schools. Close to the Total Sports entertainment center for your enjoyment. Right off I-94 for easy access to the freeway. Some updates have been done such as newer siding, furnace, stove, refrigerator, and cupboards. 1-year home Warranty being offered. Seller is related to listing agent. IDRBNG
- Type:
- Single Family
- Sq.Ft.:
- 1,340
- Status:
- Active
- Beds:
- 3
- Lot size:
- 0.4 Acres
- Baths:
- 1.00
- MLS#:
- 50142299
- Subdivision:
- Ingleside Farms
ADDITIONAL INFORMATION
Welcome to your new home! Nestled on a spacious lot of nearly 3/4 acre, perfect for outdoor activities, gardening or simply unwinding. Enjoy a beautifully remodeled bathroom and a brand new hot water tank. Recent updates include a newer driveway, some windows, garage door, gutters, and sewer line. Ideally located near shopping, the hospital, and easy access to I-94.

Provided through IDX via MiRealSource. Courtesy of MiRealSource Shareholder. Copyright MiRealSource. The information published and disseminated by MiRealSource is communicated verbatim, without change by MiRealSource, as filed with MiRealSource by its members. The accuracy of all information, regardless of source, is not guaranteed or warranted. All information should be independently verified. Copyright 2024 MiRealSource. All rights reserved. The information provided hereby constitutes proprietary information of MiRealSource, Inc. and its shareholders, affiliates and licensees and may not be reproduced or transmitted in any form or by any means, electronic or mechanical, including photocopy, recording, scanning or any information storage and retrieval system, without written permission from MiRealSource, Inc. Provided through IDX via MiRealSource, as the “Source MLS”, courtesy of the Originating MLS shown on the property listing, as the Originating MLS. The information published and disseminated by the Originating MLS is communicated verbatim, without change by the Originating MLS, as filed with it by its members. The accuracy of all information, regardless of source, is not guaranteed or warranted. All information should be independently verified. Copyright 2024 MiRealSource. All rights reserved. The information provided hereby constitutes proprietary information of MiRealSource, Inc. and its shareholders, affiliates and licensees and may not be reproduced or transmitted in any form or by any means, electronic or mechanical, including photocopy, recording, scanning or any information storage and retrieval system, without written permission from MiRealSource, Inc.

The accuracy of all information, regardless of source, is not guaranteed or warranted. All information should be independently verified. This IDX information is from the IDX program of RealComp II Ltd. and is provided exclusively for consumers' personal, non-commercial use and may not be used for any purpose other than to identify prospective properties consumers may be interested in purchasing. IDX provided courtesy of Realcomp II Ltd., via Xome Inc. and Realcomp II Ltd., copyright 2024 Realcomp II Ltd. Shareholders.
Clinton Twp Real Estate
The median home value in Clinton Twp, MI is $247,500. The national median home value is $219,700. The average price of homes sold in Clinton Twp, MI is $247,500. Clinton Twp real estate listings include condos, townhomes, and single family homes for sale. Commercial properties are also available. If you see a property you’re interested in, contact a Clinton Twp real estate agent to arrange a tour today!
Clinton Twp, Michigan has a population of 49,870.
The median household income in Clinton Twp, Michigan is $50,666. The median household income for the surrounding county is $58,175 compared to the national median of $57,652. The median age of people living in Clinton Twp is 41.7 years.
Clinton Twp Weather
The average high temperature in July is 81.3 degrees, with an average low temperature in January of 17.5 degrees. The average rainfall is approximately 33.33 inches per year, with 32 inches of snow per year.
